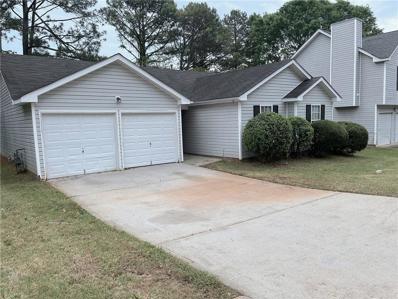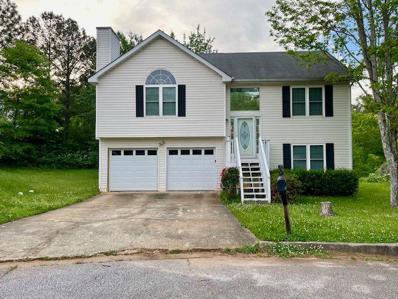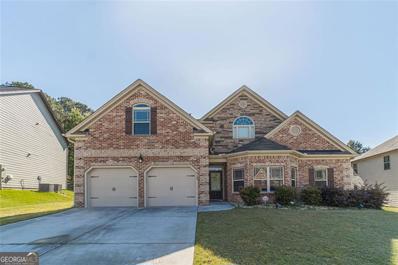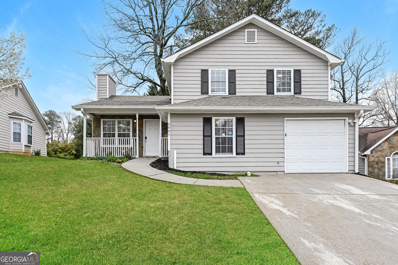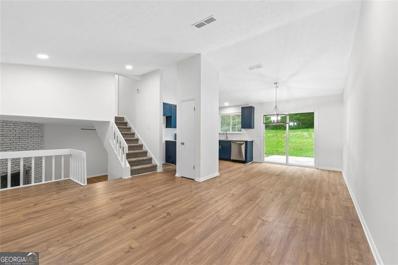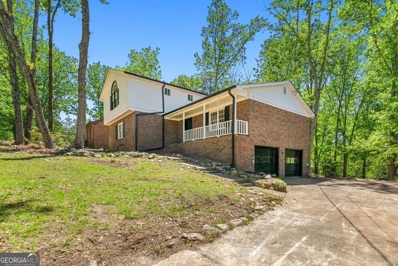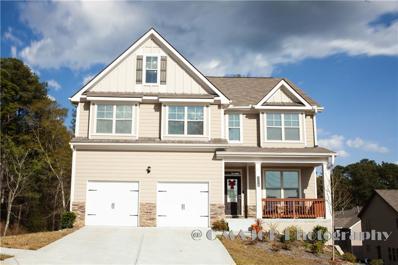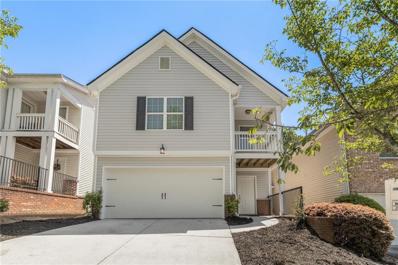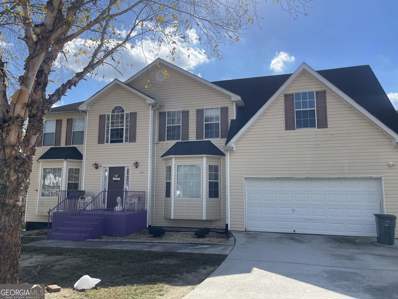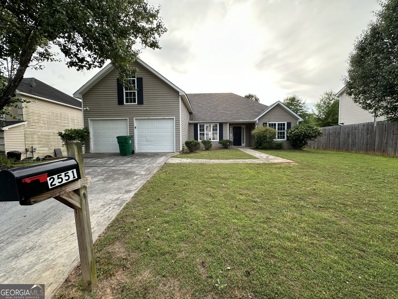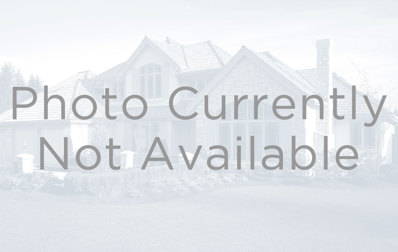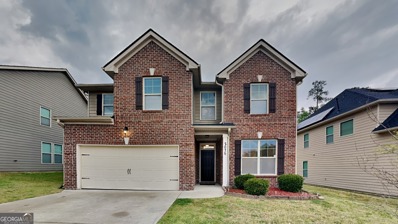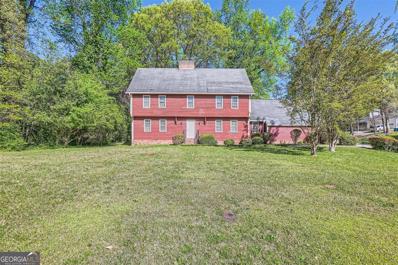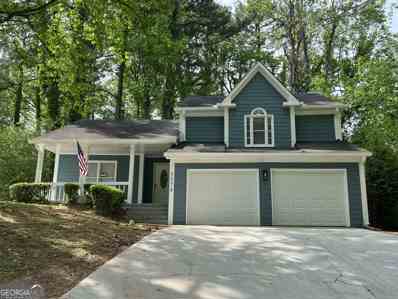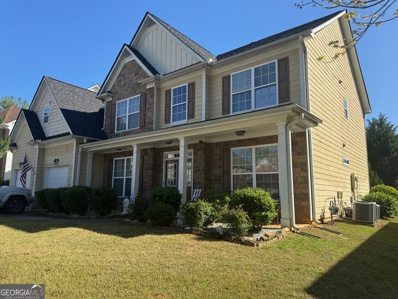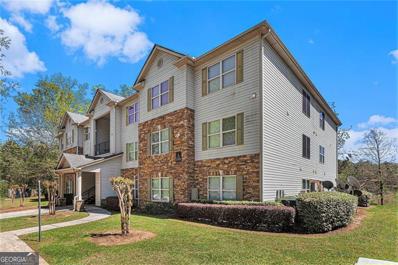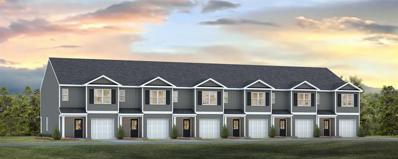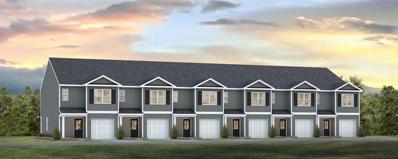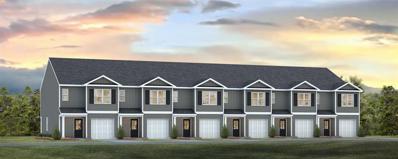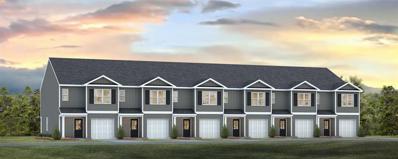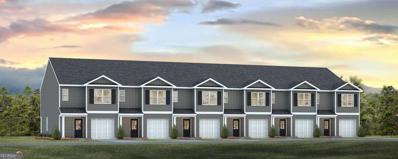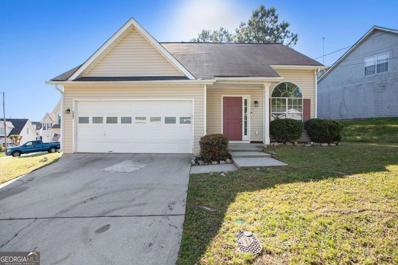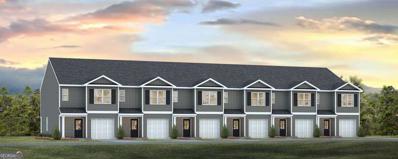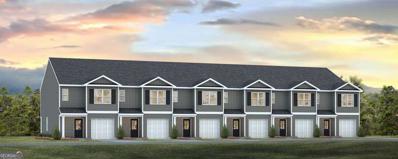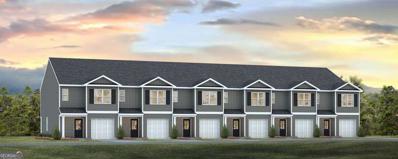Lithonia GA Homes for Sale
$249,999
2737 Rambling Way Lithonia, GA 30058
- Type:
- Single Family
- Sq.Ft.:
- 1,245
- Status:
- NEW LISTING
- Beds:
- 3
- Lot size:
- 0.1 Acres
- Year built:
- 2001
- Baths:
- 2.00
- MLS#:
- 7329470
- Subdivision:
- Stonebridge Creek
ADDITIONAL INFORMATION
Welcome to your dream home. Fresh paint, new carpet, three bedroom, two bath, two car garage. Charming in a serene neighborhood, this property offers three generously sized bedrooms, providing ample space for relaxation and privacy. Spacious living area perfect for comfortable living. Ideal for entertaining guests or unwinding after a long day. Primary on main features tray ceiling, spacious great room with fireplace. Awesome, level back yard, perfect for those backyard cookouts. All Offers must be submitted on GAR Forms.
- Type:
- Single Family
- Sq.Ft.:
- 1,560
- Status:
- NEW LISTING
- Beds:
- 3
- Lot size:
- 0.2 Acres
- Year built:
- 1999
- Baths:
- 3.00
- MLS#:
- 7371711
- Subdivision:
- Asbury Park
ADDITIONAL INFORMATION
Great investment property located in cul-de-sac. The home is in great condition. There is a long-term tenant that occupies the home. *DO NOT DISTURB* Interior inspection during due diligence. Lease ends in October. Spacious layout perfect for everyday living in this lovely split-level home. The large family room offers ample room to relax. The kitchen features a gas range, newer appliances and plenty of storage. The Owner's suite is spacious featuring lush carpeting and an en suite bathroom with soaking tub and separate shower. The lower level is home to Two additional large bedrooms, a secondary bathroom, large laundry/storage room and access to the two-car garage. Situated in cul de sac near all area amenities, this home is ready to go!
$430,000
1724 Stone Meadow Lithonia, GA 30058
- Type:
- Single Family
- Sq.Ft.:
- 3,125
- Status:
- NEW LISTING
- Beds:
- 4
- Lot size:
- 0.25 Acres
- Year built:
- 2016
- Baths:
- 4.00
- MLS#:
- 10284713
- Subdivision:
- Piedmont Trace
ADDITIONAL INFORMATION
Welcome to 1724 Stone Meadow Rd. This home has both style and curb appeal. As you step inside, you will be greeted with a two story foyer, a flex room and a nice open living space. The living area features lvp floors, and coffered ceilings. As you continue through the home you will see a amazing kitchen with an island, granite countertops, stainless steel appliances and a built in office nook that can be used for work or the kid's homework. On the main level, you'll find the luxurious primary suite, offering a private sanctuary complete with a spa-like ensuite bath and a spacious walk-in closet. In addition there is a spacious laundry room and half bath on the main level. As you head upstairs, you will see a large loft and three additional bedrooms, one of which is an en-suite. There is enough space for both family and friends. Outside, the manicured lawn and landscaped yard with a double fence provide a picturesque backdrop for outdoor gatherings and relaxation. Whether you're hosting a barbecue or enjoying a quiet evening under the stars, this backyard oasis offers endless possibilities.
- Type:
- Single Family
- Sq.Ft.:
- 1,675
- Status:
- NEW LISTING
- Beds:
- 3
- Lot size:
- 0.2 Acres
- Year built:
- 1989
- Baths:
- 2.00
- MLS#:
- 10284708
- Subdivision:
- Dillwood Forest
ADDITIONAL INFORMATION
You'll fall for this recently updated two story home. You are greeted with a generous sized living room with fireplace that leads into the dining room that is adjacent to an eat in kitchen. The large size family room is perfect for gatherings with friend. On the second level you'll find three bedrooms and two full baths. The backyard has a concrete patio that is great for summertime entertaining.
$275,000
5648 Rock Springs Lithonia, GA 30038
- Type:
- Single Family
- Sq.Ft.:
- 1,382
- Status:
- NEW LISTING
- Beds:
- 3
- Lot size:
- 0.5 Acres
- Year built:
- 1978
- Baths:
- 2.00
- MLS#:
- 10284616
- Subdivision:
- Winslow Crossing South
ADDITIONAL INFORMATION
FULLY RENOVATED 3 bedroom 2 bath home with one car garage on a spacious lot! This home has been meticulously renovated to include the following: new roof, new windows, fresh paint, new flooring and carpet, new blinds, new lighting, new appliances, fully remodeled kitchen and baths!!! HVAC is only 3 years old as well! Move in ready and priced to sell! Hurry now before this one is gone!!! Seller will provide up to $700 towards home warranty of buyer's choice! House does not meet FHA 91 day flip rule until July 19th, 2024.
- Type:
- Single Family
- Sq.Ft.:
- 2,653
- Status:
- NEW LISTING
- Beds:
- 4
- Lot size:
- 0.5 Acres
- Year built:
- 1976
- Baths:
- 3.00
- MLS#:
- 10284558
- Subdivision:
- Evans Mill Heights
ADDITIONAL INFORMATION
Prepare to fall in love with this 4-bedroom, 2.5 bath home with 2-car garage. Home features a formal dining room and spacious laundry room with a convenient laundry chute. White cabinets in the kitchen with butcher block countertop. Freshly painted throughout with new LVP flooring and carpet in the bedrooms. Enjoy gathering with family and friends in the living room next to the woodburning fireplace. Appliances include refrigerator, wall oven, gas cooktop and dishwasher. The full basement includes lighting and plenty of additional space to finish or use as storage. Spacious rear deck overlooking treed backyard. Located just minutes from expressway, parks, and The Mall at Stonecrest.
- Type:
- Single Family
- Sq.Ft.:
- 4,500
- Status:
- NEW LISTING
- Beds:
- 6
- Lot size:
- 0.2 Acres
- Year built:
- 2020
- Baths:
- 4.00
- MLS#:
- 7370724
- Subdivision:
- Mason's Mill Estates
ADDITIONAL INFORMATION
Fully finished daylight basement with a full kitchen and full bath! Original owner owned and occupied. This meticulously maintained home has it ALL! Inviting 2 story foyer and wall of windows gives the home plenty of natural light. Large kitchen with ample counter space and a spacious island meets all your cooking needs. Laundry room on the main level. Upstairs features a spacious master bedroom w/installed shelving in Walk-in Closet/master bath and 3 nice sized secondary bedrooms with a hall bath. Newly finished basement has beautiful wood floors, a full kitchen (new electric range was just installed) and a full bathroom. Shows like a model! Direct access to Hwy 20 and minutes from Stone Crest!
- Type:
- Single Family
- Sq.Ft.:
- 1,940
- Status:
- NEW LISTING
- Beds:
- 3
- Lot size:
- 0.1 Acres
- Year built:
- 2005
- Baths:
- 3.00
- MLS#:
- 7370442
- Subdivision:
- Park View At Shadowrock Lakes
ADDITIONAL INFORMATION
Fully renovated townhome in the established Shadow Lakes community! From top to bottom everything in this home is brand new. Upon your entrance, you are welcome by a massive walk way and tons of open space. Enjoy plenty of natural light throughout the spacious living and dining area featuring a beautiful standalone Island and top of the line appliances. Upstairs you will find a spacious owners suite that opens up to your own private balcony. The primary suite bathroom was meticulously designed for a spa like experience giving you your own oasis. The additional bedrooms are extremely spacious with plenty of closet room. This townhome has plenty of storage and provides you with the feel of a single-family home with the benefits of a townhome. Luxury living in Lithonia- Stone Mountain corridor of Atlanta. Make this beauty yours before it’s too late. *actual photos coming soon* Current images are of previous townhome. Completion date 4/24/24.
- Type:
- Single Family
- Sq.Ft.:
- n/a
- Status:
- NEW LISTING
- Beds:
- 6
- Lot size:
- 0.7 Acres
- Year built:
- 2001
- Baths:
- 4.00
- MLS#:
- 10284097
- Subdivision:
- Providence Point
ADDITIONAL INFORMATION
OVERSIZE MASTER BEDROOM WITH 6 ADDITIONAL BEDROOMS . THIS HOME IS 6 BEDROOMS 4 FULL BATHROOMS WITH LOTS OF SPACE FOR MOST FAMILY. THIS HOUSE HAS A FINISH BASEMENT WITH 2 ADDITIONAL BEDROOMS, A FULL KITCHEN WITH A LAUDRY ROOM AND FAMILY ROOM IN THE BASEMENT. CALL AGENT FOR INFORMATION . SOPHIAMLAWRENC@GMAIL.COM
- Type:
- Single Family
- Sq.Ft.:
- 1,837
- Status:
- NEW LISTING
- Beds:
- 4
- Lot size:
- 0.2 Acres
- Year built:
- 1997
- Baths:
- 2.00
- MLS#:
- 10284060
- Subdivision:
- None
ADDITIONAL INFORMATION
4 bedroom 2 bath home with 2 car garage and back patio. Partial Fenced level backyard. Living Room with fireplace, eat-in dining area. The master bedroom has a double vanity and soaking tub. The seller has no disclosures. As is property.
$340,000
1354 Kala Drive Lithonia, GA 30058
- Type:
- Single Family
- Sq.Ft.:
- 2,724
- Status:
- NEW LISTING
- Beds:
- 5
- Lot size:
- 0.2 Acres
- Year built:
- 2004
- Baths:
- 3.00
- MLS#:
- 10283823
- Subdivision:
- Greystone Woods
ADDITIONAL INFORMATION
Welcome to your dream home nestled in Georgia! This stunning residence boasts 2724 square feet of pure elegance and comfort, offering a spacious layout perfect for modern living. Step inside and be greeted by the charm of this 5-bedroom, 3-full bath sanctuary. Each room is thoughtfully designed to provide ample space for relaxation and enjoyment. Indulge in the luxury of the oversized primary bedroom, a serene retreat where you can unwind and recharge in style. With plenty of room to accommodate your lifestyle needs, this primary suite is sure to impress. Entertain guests or simply savor quiet moments in the inviting living room, complete with a cozy fireplace that adds warmth and character to the space. Whether you're hosting gatherings or curling up with a good book, this room is sure to become a favorite spot in the house. Venture outside to discover the enchanting private backyard, a tranquil oasis where you can escape the hustle and bustle of everyday life. From al fresco dining to enjoying a leisurely stroll, this outdoor haven offers endless possibilities for relaxation and recreation. Don't miss the opportunity to make this Georgia gem your own. With its impeccable design, desirable amenities, and prime location, this home is a true embodiment of Southern charm and sophistication. Schedule your showing today and start living the life you've always dreamed of!
- Type:
- Single Family
- Sq.Ft.:
- 2,634
- Status:
- NEW LISTING
- Beds:
- 4
- Lot size:
- 0.2 Acres
- Year built:
- 2013
- Baths:
- 3.00
- MLS#:
- 10283649
- Subdivision:
- Poplar Falls
ADDITIONAL INFORMATION
Like NEW Luxury 4 bedroom 2.5 bathroom , 2634 sq ft Home with a 2 story foyer, hardwood floors, 10 ft ceilings, 5" crown molding, huge family room with fireplace, designer kitchen with granite counter tops with tile backsplash, 42" hardwood cabinets, stainless steel appliances, walk in pantry. This home has been upgraded with new carpet and fresh interior paint. The Master is oversized bedroom with siting room and a garden soaking tub and separate shower double vanity with cultured marble countertops. This neighborhood features side walks, street lights and underground utilities. Easy access to major highways and interstates and close to Arabia Mountain Park , and shopping centers.
- Type:
- Single Family
- Sq.Ft.:
- 2,510
- Status:
- NEW LISTING
- Beds:
- 3
- Lot size:
- 0.5 Acres
- Year built:
- 1974
- Baths:
- 3.00
- MLS#:
- 10283287
- Subdivision:
- Swift Creek
ADDITIONAL INFORMATION
Welcome home! This property sits on a large flat corner lot with a private back yard and a screened in back porch. Inside boasts three oversized bedrooms upstairs, two and a half bathrooms, spacious living room with a wood burning fireplace, dining room, eat in kitchen with a gas fireplace, and new flooring throughout the whole house. Driving up to the house you have a garage with two parking spaces / storage, and a brand new driveway! This home is large with over 2500 SQFT of living space. Don't wait, setup a showing today!
$285,000
5374 Medena Way Lithonia, GA 30038
- Type:
- Single Family
- Sq.Ft.:
- 1,720
- Status:
- NEW LISTING
- Beds:
- 3
- Lot size:
- 0.3 Acres
- Year built:
- 1985
- Baths:
- 3.00
- MLS#:
- 20179306
- Subdivision:
- Winslow Crossing
ADDITIONAL INFORMATION
Beautifully renovated 3/2.5 home! Large great room with plenty of space! New granite, new stainless-steel appliances, new beautiful lighting through-out the home! New laminate flooring, new plumbing fixtures, new granite in all the bathrooms. Fresh paint inside and out. New garage doors and operators. Nice private backyard. Much attention to detail has been put into this incredible home! 100% Financing Available, $0 Down Payment and NO PMI. Alarm is on.
- Type:
- Single Family
- Sq.Ft.:
- 3,295
- Status:
- NEW LISTING
- Beds:
- 5
- Lot size:
- 0.2 Acres
- Year built:
- 2006
- Baths:
- 3.00
- MLS#:
- 10282812
- Subdivision:
- Windy Ridge Estates
ADDITIONAL INFORMATION
HONEY, STOP THE CAR!!! THIS IS IT!!! Dramatic 2 story foyer AND family room!! One owner well maintained 5 bedrooms with 3 FULL baths!! This open floor plan with sparkling floors is spectacular for entertaining & will not disappoint!! Master Suite with Sitting Room & spacious Master bath!! This home has one of THE best layouts in the community WITH ROOM FOR EVERYONE!!! Newer roof (less than 2 years young), newer hot water heater (1 year young), beautiful floors, and so much more all UNDER $400k!! THIS BEAUTY WILL NOT LAST!!
- Type:
- Condo
- Sq.Ft.:
- 1,232
- Status:
- NEW LISTING
- Beds:
- 3
- Lot size:
- 0.03 Acres
- Year built:
- 2007
- Baths:
- 2.00
- MLS#:
- 10282495
- Subdivision:
- Fairington Club
ADDITIONAL INFORMATION
Discover the ideal blend of comfort and convenience in this inviting 3-bedroom, 2-bathroom condo located in the vibrant heart of Stonecrest, GA. Nestled in a welcoming community, this property promises an enriching lifestyle with easy access to essentials; the Publix Super Market is barely a stone's throw away for all your grocery needs, and the nearby NIC AND ASSOCIATES park offers a serene escape to nature. Ideal for both families and investors, this condo is a smart buy, offering potential rental income in a sought-after area. With an attractive price point that does justice to its value, this property is a gem waiting to be claimed.
- Type:
- Townhouse
- Sq.Ft.:
- 1,418
- Status:
- NEW LISTING
- Beds:
- 3
- Lot size:
- 0.08 Acres
- Year built:
- 2024
- Baths:
- 3.00
- MLS#:
- 7369603
- Subdivision:
- Wellington Park
ADDITIONAL INFORMATION
The Pearson floorplan features 3 bedrooms, 2.5 bathrooms with Revwood flooring throughout the main level. The kitchen boasts gray cabinets, granite counter tops, stainless-steel appliances, and breakfast bar for added seating. Open plan with views to dining area and family room. The primary suite features a spacious walk-in closets, dual vanity, and shower Smart Home Technology Included. Beautiful new community located at the intersection of Wellborn Road and Dekalb Medical Parkway, easy access to Highway 278 provides residents a convenient location to nearby shopping, malls, and dining destinations. Plus, with the Dekalb Southeast Athletic Complex and Emory Hillandale Hospital nearby, plenty of recreational and healthcare options are close. For commuters, proximity to Interstates 20 and 285 ensures smooth travels. Ask about current incentives, like special interest rates with preferred lender. Additional terms and conditions may apply.
- Type:
- Townhouse
- Sq.Ft.:
- 1,418
- Status:
- NEW LISTING
- Beds:
- 3
- Lot size:
- 0.08 Acres
- Year built:
- 2024
- Baths:
- 3.00
- MLS#:
- 7369592
- Subdivision:
- Wellington Park
ADDITIONAL INFORMATION
END UNIT! The Pearson floorplan features 3 bedrooms, 2.5 bathrooms with Revwood flooring throughout the main level. The kitchen boasts gray cabinets, granite counter tops, stainless-steel appliances, and breakfast bar for added seating. Open plan with views to dining area and family room. The primary suite features a spacious walk-in closets, dual vanity, and shower Smart Home Technology Included. Beautiful new community located at the intersection of Wellborn Road and Dekalb Medical Parkway, easy access to Highway 278 provides residents a convenient location to nearby shopping, malls, and dining destinations. Plus, with the Dekalb Southeast Athletic Complex and Emory Hillandale Hospital nearby, plenty of recreational and healthcare options are close. For commuters, proximity to Interstates 20 and 285 ensures smooth travels. Ask about current incentives, like special interest rates with preferred lender. Additional terms and conditions may apply.
- Type:
- Townhouse
- Sq.Ft.:
- 1,418
- Status:
- NEW LISTING
- Beds:
- 3
- Lot size:
- 0.08 Acres
- Year built:
- 2024
- Baths:
- 3.00
- MLS#:
- 7369585
- Subdivision:
- Wellington Park
ADDITIONAL INFORMATION
END UNIT! The Pearson floorplan features 3 bedrooms, 2.5 bathrooms with Revwood flooring throughout the main level. The kitchen boasts white cabinets, granite counter tops, stainless-steel appliances, and breakfast bar for added seating. Open plan with views to dining area and family room. The primary suite features a spacious walk-in closets, dual vanity, and shower Smart Home Technology Included. Beautiful new community located at the intersection of Wellborn Road and Dekalb Medical Parkway, easy access to Highway 278 provides residents a convenient location to nearby shopping, malls, and dining destinations. Plus, with the Dekalb Southeast Athletic Complex and Emory Hillandale Hospital nearby, plenty of recreational and healthcare options are close. For commuters, proximity to Interstates 20 and 285 ensures smooth travels. Ask about current incentives, like special interest rates with preferred lender. Additional terms and conditions may apply.
- Type:
- Townhouse
- Sq.Ft.:
- 1,418
- Status:
- NEW LISTING
- Beds:
- 3
- Lot size:
- 0.08 Acres
- Year built:
- 2024
- Baths:
- 3.00
- MLS#:
- 7369608
- Subdivision:
- Wellington Park
ADDITIONAL INFORMATION
The Pearson floorplan features 3 bedrooms, 2.5 bathrooms with Revwood flooring throughout the main level. The kitchen boasts white cabinets, granite counter tops, stainless-steel appliances, and breakfast bar for added seating. Open plan with views to dining area and family room. The primary suite features a spacious walk-in closets, dual vanity, and shower Smart Home Technology Included. Beautiful new community located at the intersection of Wellborn Road and Dekalb Medical Parkway, easy access to Highway 278 provides residents a convenient location to nearby shopping, malls, and dining destinations. Plus, with the Dekalb Southeast Athletic Complex and Emory Hillandale Hospital nearby, plenty of recreational and healthcare options are close. For commuters, proximity to Interstates 20 and 285 ensures smooth travels. Ask about current incentives, like special interest rates with preferred lender. Additional terms and conditions may apply.
- Type:
- Townhouse
- Sq.Ft.:
- 1,418
- Status:
- NEW LISTING
- Beds:
- 3
- Lot size:
- 0.08 Acres
- Year built:
- 2024
- Baths:
- 3.00
- MLS#:
- 10282293
- Subdivision:
- Wellington Park
ADDITIONAL INFORMATION
The Pearson floorplan features 3 bedrooms, 2.5 bathrooms with Revwood flooring throughout the main level. The kitchen boasts gray cabinets, granite counter tops, stainless-steel appliances, and breakfast bar for added seating. Open plan with views to dining area and family room. The primary suite features a spacious walk-in closets, dual vanity, and shower Smart Home Technology Included. Beautiful new community located at the intersection of Wellborn Road and Dekalb Medical Parkway, easy access to Highway 278 provides residents a convenient location to nearby shopping, malls, and dining destinations. Plus, with the Dekalb Southeast Athletic Complex and Emory Hillandale Hospital nearby, plenty of recreational and healthcare options are close. For commuters, proximity to Interstates 20 and 285 ensures smooth travels. Ask about current incentives, like special interest rates with preferred lender. Additional terms and conditions may apply.
- Type:
- Single Family
- Sq.Ft.:
- 1,918
- Status:
- NEW LISTING
- Beds:
- 3
- Lot size:
- 0.2 Acres
- Year built:
- 1999
- Baths:
- 3.00
- MLS#:
- 10282287
- Subdivision:
- Wellborn Creek
ADDITIONAL INFORMATION
Come home to this incredibly spacious 3 bedroom 2.5 bath. Great open floor plan, GR, DR, Family Room, very open floor plan. Like new, new paint and carpet. Don't miss out on this beautiful home.
- Type:
- Townhouse
- Sq.Ft.:
- 1,418
- Status:
- NEW LISTING
- Beds:
- 3
- Lot size:
- 0.08 Acres
- Year built:
- 2024
- Baths:
- 3.00
- MLS#:
- 10282283
- Subdivision:
- Wellington Park
ADDITIONAL INFORMATION
END UNIT! The Pearson floorplan features 3 bedrooms, 2.5 bathrooms with Revwood flooring throughout the main level. The kitchen boasts white cabinets, granite counter tops, stainless-steel appliances, and breakfast bar for added seating. Open plan with views to dining area and family room. The primary suite features a spacious walk-in closets, dual vanity, and shower Smart Home Technology Included. Beautiful new community located at the intersection of Wellborn Road and Dekalb Medical Parkway, easy access to Highway 278 provides residents a convenient location to nearby shopping, malls, and dining destinations. Plus, with the Dekalb Southeast Athletic Complex and Emory Hillandale Hospital nearby, plenty of recreational and healthcare options are close. For commuters, proximity to Interstates 20 and 285 ensures smooth travels. Ask about current incentives, like special interest rates with preferred lender. Additional terms and conditions may apply.
- Type:
- Townhouse
- Sq.Ft.:
- 1,418
- Status:
- NEW LISTING
- Beds:
- 3
- Lot size:
- 0.08 Acres
- Year built:
- 2024
- Baths:
- 3.00
- MLS#:
- 10282301
- Subdivision:
- Wellington Park
ADDITIONAL INFORMATION
The Pearson floorplan features 3 bedrooms, 2.5 bathrooms with Revwood flooring throughout the main level. The kitchen boasts white cabinets, granite counter tops, stainless-steel appliances, and breakfast bar for added seating. Open plan with views to dining area and family room. The primary suite features a spacious walk-in closets, dual vanity, and shower Smart Home Technology Included. Beautiful new community located at the intersection of Wellborn Road and Dekalb Medical Parkway, easy access to Highway 278 provides residents a convenient location to nearby shopping, malls, and dining destinations. Plus, with the Dekalb Southeast Athletic Complex and Emory Hillandale Hospital nearby, plenty of recreational and healthcare options are close. For commuters, proximity to Interstates 20 and 285 ensures smooth travels. Ask about current incentives, like special interest rates with preferred lender. Additional terms and conditions may apply.
- Type:
- Townhouse
- Sq.Ft.:
- 1,418
- Status:
- NEW LISTING
- Beds:
- 3
- Lot size:
- 0.08 Acres
- Year built:
- 2024
- Baths:
- 3.00
- MLS#:
- 10282300
- Subdivision:
- Wellington Park
ADDITIONAL INFORMATION
END UNIT! The Pearson floorplan features 3 bedrooms, 2.5 bathrooms with Revwood flooring throughout the main level. The kitchen boasts gray cabinets, granite counter tops, stainless-steel appliances, and breakfast bar for added seating. Open plan with views to dining area and family room. The primary suite features a spacious walk-in closets, dual vanity, and shower Smart Home Technology Included. Beautiful new community located at the intersection of Wellborn Road and Dekalb Medical Parkway, easy access to Highway 278 provides residents a convenient location to nearby shopping, malls, and dining destinations. Plus, with the Dekalb Southeast Athletic Complex and Emory Hillandale Hospital nearby, plenty of recreational and healthcare options are close. For commuters, proximity to Interstates 20 and 285 ensures smooth travels. Ask about current incentives, like special interest rates with preferred lender. Additional terms and conditions may apply.
Price and Tax History when not sourced from FMLS are provided by public records. Mortgage Rates provided by Greenlight Mortgage. School information provided by GreatSchools.org. Drive Times provided by INRIX. Walk Scores provided by Walk Score®. Area Statistics provided by Sperling’s Best Places.
For technical issues regarding this website and/or listing search engine, please contact Xome Tech Support at 844-400-9663 or email us at xomeconcierge@xome.com.
License # 367751 Xome Inc. License # 65656
AndreaD.Conner@xome.com 844-400-XOME (9663)
750 Highway 121 Bypass, Ste 100, Lewisville, TX 75067
Information is deemed reliable but is not guaranteed.

The data relating to real estate for sale on this web site comes in part from the Broker Reciprocity Program of Georgia MLS. Real estate listings held by brokerage firms other than this broker are marked with the Broker Reciprocity logo and detailed information about them includes the name of the listing brokers. The broker providing this data believes it to be correct but advises interested parties to confirm them before relying on them in a purchase decision. Copyright 2024 Georgia MLS. All rights reserved.
Lithonia Real Estate
The median home value in Lithonia, GA is $270,000. This is higher than the county median home value of $192,400. The national median home value is $219,700. The average price of homes sold in Lithonia, GA is $270,000. Approximately 22.94% of Lithonia homes are owned, compared to 58.31% rented, while 18.76% are vacant. Lithonia real estate listings include condos, townhomes, and single family homes for sale. Commercial properties are also available. If you see a property you’re interested in, contact a Lithonia real estate agent to arrange a tour today!
Lithonia, Georgia has a population of 2,379. Lithonia is less family-centric than the surrounding county with 10.2% of the households containing married families with children. The county average for households married with children is 29.21%.
The median household income in Lithonia, Georgia is $30,673. The median household income for the surrounding county is $55,876 compared to the national median of $57,652. The median age of people living in Lithonia is 24.9 years.
Lithonia Weather
The average high temperature in July is 89.5 degrees, with an average low temperature in January of 33 degrees. The average rainfall is approximately 51.9 inches per year, with 1 inches of snow per year.
