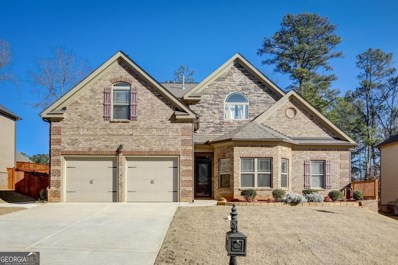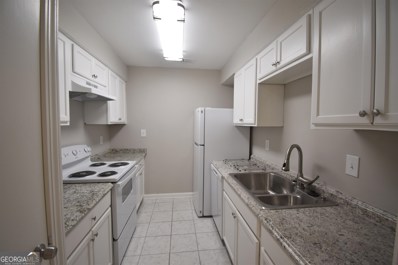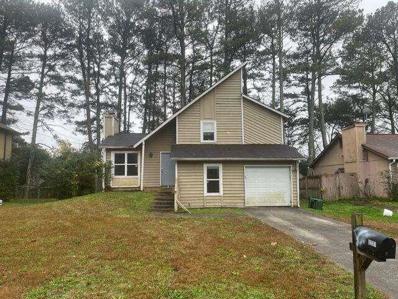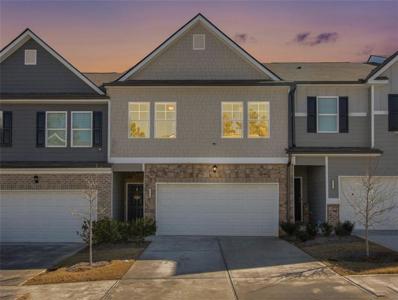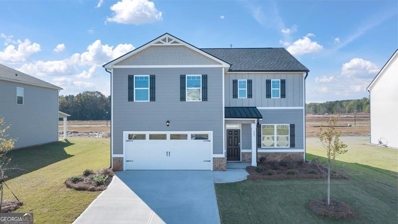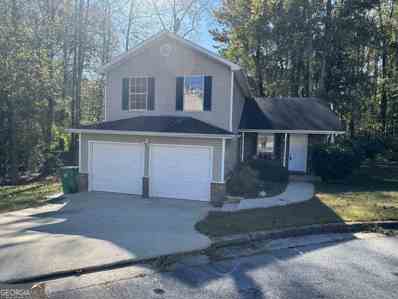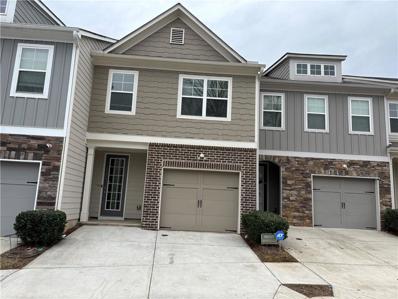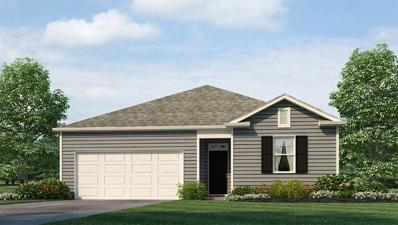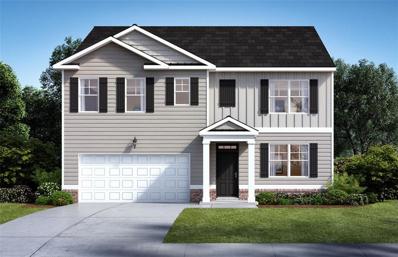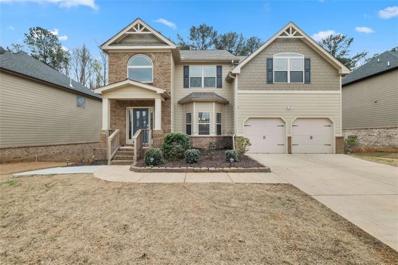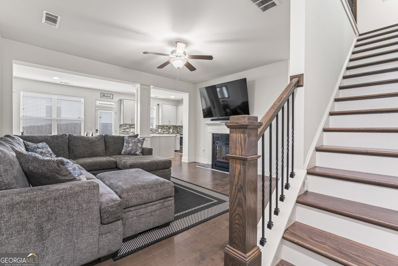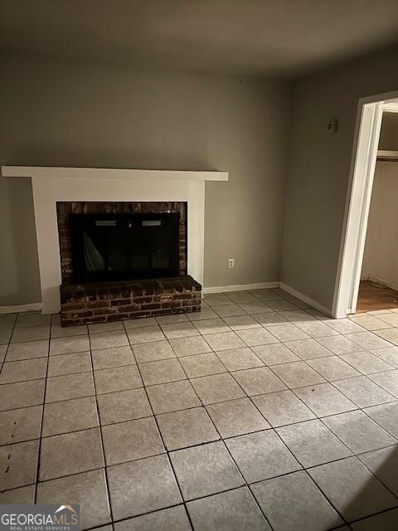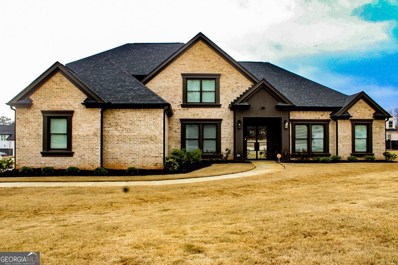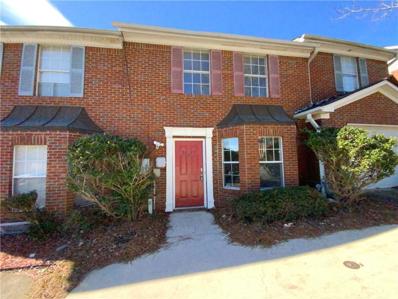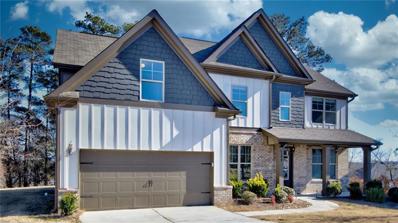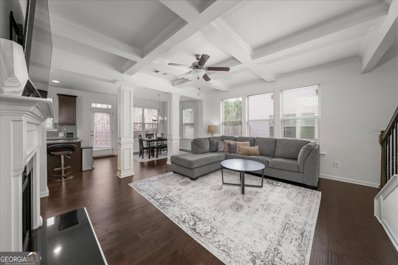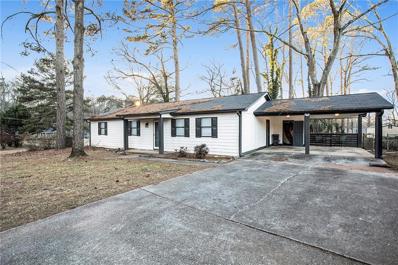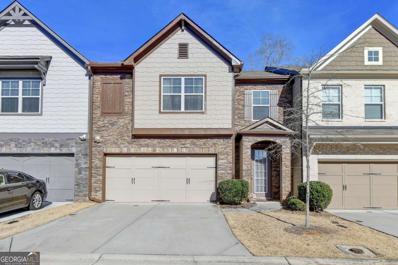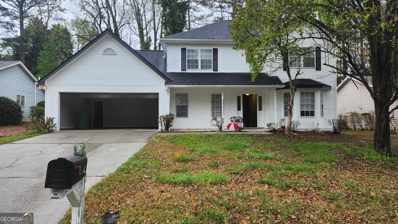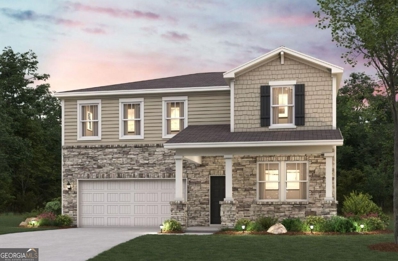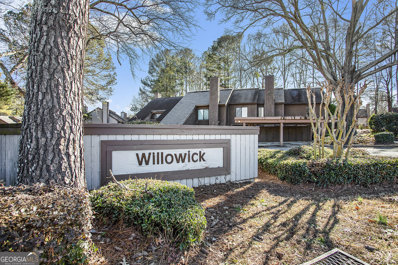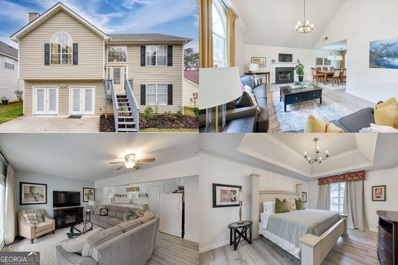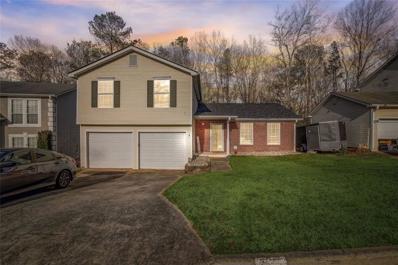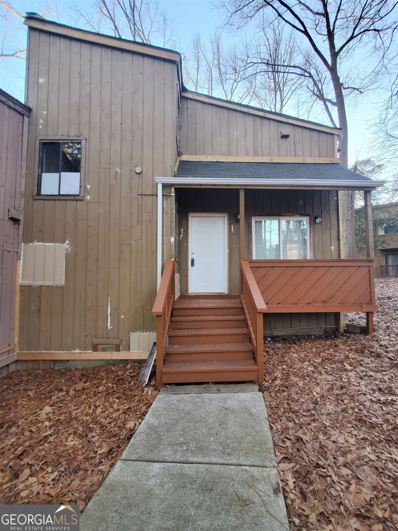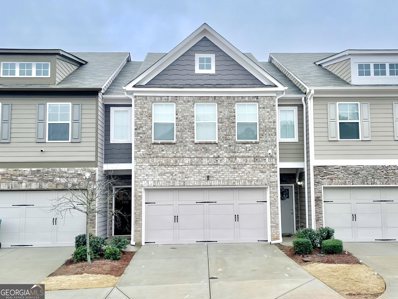Lithonia GA Homes for Sale
$444,900
3568 Dogwood Pass Lithonia, GA 30038
- Type:
- Single Family
- Sq.Ft.:
- 2,945
- Status:
- Active
- Beds:
- 4
- Lot size:
- 0.2 Acres
- Year built:
- 2018
- Baths:
- 4.00
- MLS#:
- 20170677
- Subdivision:
- The Parks Of Stonecrest
ADDITIONAL INFORMATION
Beautifully, meticulously maintained home in a wonderful Parks of Stonecrest neighborhood. The home boasts an open floor plan with coffered ceilings and hardwood floors. Open floor plan kitchen with a breakfast area, granite countertops, and stainless steel appliances. Master on the Main! Ensuite bathroom with separate tub and shower. Spaces/large bedrooms on the second level. An extended, covered, back porch will make entertaining, amazing! Fenced backyard with plenty of space for a garden. The community offers kids and adult pools, a pool house, a playground, and tennis courts! The home is close to the pool area. Homes is within walking distance to restaurants and the Mall of Stonecrest.
- Type:
- Condo
- Sq.Ft.:
- n/a
- Status:
- Active
- Beds:
- 2
- Year built:
- 1971
- Baths:
- 1.00
- MLS#:
- 20170597
- Subdivision:
- None
ADDITIONAL INFORMATION
Welcome to 37 Le Parc, a charming residence nestled within the serene community of Stone Mountain, Georgia. This meticulously maintained property offers a blend of comfort, elegance, and convenience, presenting an ideal haven for those seeking a balanced lifestyle. Situated in the picturesque city of Stone Mountain, GA, this residence enjoys proximity to a plethora of amenities. The property is conveniently located near schools, parks, shopping centers, dining establishments, and major thoroughfares, ensuring seamless connectivity to the rest of the metro Atlanta area.
$149,900
6231 CREEKFORD Lithonia, GA 30058
- Type:
- Single Family
- Sq.Ft.:
- 1,316
- Status:
- Active
- Beds:
- 3
- Lot size:
- 0.2 Acres
- Year built:
- 1984
- Baths:
- 2.00
- MLS#:
- 7341990
ADDITIONAL INFORMATION
Investor Special! Looking for a great investment opportunity? Bring your imagination and renovation skills to this property! With the potential for a quick flip or rental, this unique space can be personalized to perfectly suit your design preferences and needs. No Disclosures!
$310,000
2219 Justify Lane Lithonia, GA 30058
- Type:
- Townhouse
- Sq.Ft.:
- 2,210
- Status:
- Active
- Beds:
- 3
- Lot size:
- 0.04 Acres
- Year built:
- 2021
- Baths:
- 3.00
- MLS#:
- 7335361
- Subdivision:
- Baldwin Park
ADDITIONAL INFORMATION
100% financing is available for this "just like new" townhome, in the beautiful Baldwin Park. Located in Stonecrest, this home has been meticulously maintained and, is in move in condition. The main level has a lovely open concept displaying an awesome island with a breakfast bar. A privacy fence has recently been installed, creating a private and cozy backyard. Upstairs boasts a huge master bedroom, with a large bathroom and spacious closet. There are also two large secondary bedrooms. Leave your car and walk to public transportation and shopping.
- Type:
- Single Family
- Sq.Ft.:
- 2,175
- Status:
- Active
- Beds:
- 4
- Lot size:
- 0.3 Acres
- Year built:
- 2024
- Baths:
- 3.00
- MLS#:
- 20170399
- Subdivision:
- Champions Run
ADDITIONAL INFORMATION
***COMMUNITY POOL, TOT LOT, AND CLUB HOUSE***MINUTES TO 1-20*** MINUTES TO STONECREST MALL***UP TO $15,000 CLOSING COSTS With Preferred Lender. CALL ME TODAY for Details! Get the best of both worlds - urban convenience in a suburban setting. Champions Run in Lithonia is located just minutes from I-20 and the Mall of Stonecrest. Equally accessible is Hwy 124 for shopping and dining. And outdoor activities and recreation at renowned Arabia Mountain National Heritage Area as well as many local parks are just a short drive away. This incredible community will offer a community pool and clubhouse, and tot lot. The Galen allows you to open the door to a flex room that could be a dedicated home office or formal dining. Island kitchen with oversized pantry flows into casual breakfast area and into the spacious family room. Upstairs includes a large bedroom suite with expansive spa-like bath and generous closet. Three secondary bedrooms and laundry complete this classic traditional home. And you will never be too far from home with Home Is Connected.? Your new home is built with an industry leading suite of smart home products that keep you connected with the people and place you value most. Photos used for illustrative purposes and do not depict actual home.
$270,000
5851 Giles Lithonia, GA 30058
- Type:
- Single Family
- Sq.Ft.:
- n/a
- Status:
- Active
- Beds:
- 3
- Lot size:
- 0.4 Acres
- Year built:
- 1996
- Baths:
- 3.00
- MLS#:
- 10250581
- Subdivision:
- Wellborn Chase
ADDITIONAL INFORMATION
Beautiful three bedroom with two and a half bath. This home has easy access to shopping, restaurants, parks, and schools. This incredible home sits on an oversized lot with plenty of space for play and entertaining! Inside, you will find an open floor plan with large bedrooms with a fireplace in the den and a spacious nice kitchen. Please call Jerome Jackson with South East Mortgage for lending options at 404-936-0667. This home will go fast. Call us today at 770-595-4498.
- Type:
- Townhouse
- Sq.Ft.:
- 1,617
- Status:
- Active
- Beds:
- 3
- Lot size:
- 0.02 Acres
- Year built:
- 2019
- Baths:
- 3.00
- MLS#:
- 7334805
- Subdivision:
- Belmont Hills
ADDITIONAL INFORMATION
Welcome home to perfect townhome living in sought-after Belmont Hills, in Lithonia! Walk into the inviting foyer and step into the open-concept living, dining, and kitchen. Main floor boasts hardwood floors throughout. The kitchen has SS appliances, granite counters, and a gorgeous subway tile backsplash. Right off the breakfast area is the private deck overlooking the woods and pond. The unfinished walk-out basement is stubbed for a bathroom, high ceilings throughout. Fenced backyard. Upstairs you will find 3 bedrooms including the oversized primary suite, with double sinks, a garden tub, and a separate shower. Laundry is conveniently located on the second floor. Fresh paint. Home will not last long, must-see! Vacant. Come and explore this gem, anytime at your convenience.
- Type:
- Single Family
- Sq.Ft.:
- 1,475
- Status:
- Active
- Beds:
- 3
- Lot size:
- 0.3 Acres
- Year built:
- 2023
- Baths:
- 2.00
- MLS#:
- 7336079
- Subdivision:
- CHAMPIONS RUN
ADDITIONAL INFORMATION
***COMMUNITY POOL, TOT LOT, AND CLUB HOUSE***MINUTES TO 1-20*** MINUTES TO STONECREST MALL***Get the best of both worlds - urban convenience in a suburban setting. Champions Run in Lithonia is located just minutes from I-20 and the Mall of Stonecrest. Equally accessible is Hwy 124 for shopping and dining. And outdoor activities and recreation at renowned Arabia Mountain National Heritage Area as well as many local parks are just a short drive away. This incredible community will offer a community pool and clubhouse, and tot lot. This cozy KERRY plan features three bedrooms, two baths, and a two-car garage. The private bedroom suite is comfortably tucked at the rear of the home and features an en suite bath and a spacious closet. The kitchen overlooks the great room allowing plenty of space for family and friends to gather. Two bedrooms are located in the front of the home and share a spacious bath. All of our homes include D.R. Horton's Home is Connected package, an industry leading suite of smart home products that keeps homeowners connected with the people and place they value the most. Photos serve as representation only.
- Type:
- Single Family
- Sq.Ft.:
- 2,511
- Status:
- Active
- Beds:
- 5
- Lot size:
- 0.3 Acres
- Year built:
- 2024
- Baths:
- 3.00
- MLS#:
- 7336073
- Subdivision:
- CHAMPIONS RUN
ADDITIONAL INFORMATION
***COMMUNITY POOL, TOT LOT, AND CLUB HOUSE***MINUTES TO 1-20*** MINUTES TO STONECREST MALL***Get the best of both worlds - urban convenience in a suburban setting. Champions Run in Lithonia is located just minutes from I-20 and the Mall of Stonecrest. Equally accessible is Hwy 124 for shopping and dining. And outdoor activities and recreation at renowned Arabia Mountain National Heritage Area as well as many local parks are just a short drive away. This incredible community will offer a community pool and clubhouse, and tot lot. This expansive HAYDEN plan offers a flex space that could be a dedicated home office or formal dining room. A guest bedroom with full bath, central family room and open kitchen with extended island complete the main level. Upstairs features a generous bedroom suite and a secondary living room perfect for family movie nights. And you will never be too far from home with Home Is Connected. Your new home is built with an industry leading suite of smart home products that keep you connected with the people and place you value most. Photos used for illustrative purposes and do not depict actual home.
- Type:
- Single Family
- Sq.Ft.:
- 4,044
- Status:
- Active
- Beds:
- 7
- Lot size:
- 0.2 Acres
- Year built:
- 2018
- Baths:
- 4.00
- MLS#:
- 7330657
- Subdivision:
- The Parks of Stonecrest
ADDITIONAL INFORMATION
Take a look at this stunning home located in the heart of Stonecrest! The first floor boasts one bedroom & full bathroom, a spacious family room, & chef's kitchen. Just a quick walk upstairs, you will find the spacious owner's suite complete with its own spa-like bathroom, and two secondary bedrooms & a shared bathroom. This home also boasts a full, finished basement with three additional bedrooms, bathroom, kitchen & living area, laundry room and it has its own entrance as well! The basement also has an office space and a 4-seat wet bar, perfect for entertaining! Additionally, this home has upgrades galore - recess lighting in the basement, crown molding, sprinkler system and so much more. Step outback onto the deck to enjoy the weather, or onto the 20x10 concrete patio below to enjoy the shade and the breeze of the outdoor ceiling fan with recessed lighting. The patio also has a pathway lit with solar lighting. This home has all you could ever want & so much more - don't miss out The garage is currently a gym but can be converted back before closing. Conveniently located near shopping, parks and nature trails with easy access to I-20.
$332,999
5315 Bentayga Lithonia, GA 30058
- Type:
- Townhouse
- Sq.Ft.:
- 1,792
- Status:
- Active
- Beds:
- 3
- Year built:
- 2020
- Baths:
- 3.00
- MLS#:
- 10246452
- Subdivision:
- Bentley Estates
ADDITIONAL INFORMATION
Honey, STOP THE CAR!! This "Like New" house has barely been lived in and after stepping inside, you will be proud to call it your own! Once you open the front door, you'll love the long entryway paved with beautiful hardwood floors. With an open layout ideal for entertaining, a cozy fireplace in the living room and natural light lining the back of the home, this will be the place in which you will gather with friends and family to make wonderful memories. Along with the primary ensuite, the upstairs layout consists of 2 bedrooms, 1 bath and a laundry room. On the main level, there is a half bath, several closets and a separate dining area. The kitchen features granite counters with all appliances conveying with the home and a mini-island that's perfect to prepare family meals or grab a quick bite to eat. The owner has installed storm doors on EVERY exterior door in the house making it possible to bring in even more natural light. The home also has a fenced in backyard for privacy and a new water filtration system. With proximity to downtown, shopping and the airport, this home will surely check all your boxes.
- Type:
- Condo
- Sq.Ft.:
- 1,212
- Status:
- Active
- Beds:
- 2
- Lot size:
- 0.2 Acres
- Year built:
- 1973
- Baths:
- 2.00
- MLS#:
- 20168962
- Subdivision:
- Somerset
ADDITIONAL INFORMATION
Nicely updated 2 bedroom condo in Somerset Condominiums. Tile flooring and carpets, refrigerator, dishwasher and electric range. Located close to Marta, shopping & restaurants. Please call listing agent for details.
$745,000
3991 Perry Pass Lithonia, GA 30038
- Type:
- Single Family
- Sq.Ft.:
- 3,700
- Status:
- Active
- Beds:
- 4
- Lot size:
- 0.4 Acres
- Year built:
- 2022
- Baths:
- 4.00
- MLS#:
- 20168750
- Subdivision:
- Dogwood Cove Phase 2
ADDITIONAL INFORMATION
Introducing your next home sweet home! This exquisite new construction offers four bedrooms, three and a half bathrooms, with a main floor master suite for ultimate comfort. Featuring custom-built shelving and a custom designer master walk-in closet. But the real gem? An enclosed patio, custom-built for relaxation and entertaining year-round, dedicated media room and a 3-car garage. Ready to elevate your lifestyle? Schedule a viewing today and make this dream home yours!
- Type:
- Townhouse
- Sq.Ft.:
- 1,372
- Status:
- Active
- Beds:
- 2
- Lot size:
- 0.04 Acres
- Year built:
- 2001
- Baths:
- 3.00
- MLS#:
- 7329683
- Subdivision:
- WIND GATE PH 02
ADDITIONAL INFORMATION
Welcome to this charming property featuring a cozy fireplace that adds warmth and character to the living room. The natural color palette throughout the home creates a soothing ambiance, perfect for relaxation. The kitchen boasts a nice backsplash, adding a touch of style and elegance to the space. With additional rooms available, this property offers flexible living space to be customized to fit your needs. The primary bathroom provides good under sink storage, ensuring ample space for your essentials. Don't miss out on the opportunity to make this property your own and enjoy the comfort and convenience it has to offer.
$375,000
2190 Mason Point Lithonia, GA 30058
- Type:
- Single Family
- Sq.Ft.:
- 2,927
- Status:
- Active
- Beds:
- 4
- Lot size:
- 0.28 Acres
- Year built:
- 2017
- Baths:
- 3.00
- MLS#:
- 7329843
- Subdivision:
- Mason's Mill
ADDITIONAL INFORMATION
Welcome to this move-in ready home, situated on a quiet Cul-De-Sac. This freshly painted home is covered with brand new hardwood floors and new carpet throughout, and new dishwasher and disposal, new garage door operating system, making you feel like a new home. The Main features double vanity foyer to the formal dining and office space, open concept Kitchen and living room with granite counter top, double door to the outdoor covered porch, ideal for barbecue in the shades of ever-green trees. Upstairs sits an oversized Master in trey ceiling, with two walk-in closets and spa-like bath in separate shower and tub. Three more bedrooms are all spacious with sizable closets and vaulted ceilings. The subdivision is located conveniently for shopping and dining. It is a few minutes from Stonecrest shopping center and I-20 and I-124 intersections.
- Type:
- Townhouse
- Sq.Ft.:
- 1,908
- Status:
- Active
- Beds:
- 3
- Lot size:
- 0.04 Acres
- Year built:
- 2018
- Baths:
- 3.00
- MLS#:
- 10244334
- Subdivision:
- The Terrace At Stonecrest
ADDITIONAL INFORMATION
This charming 3-bedroom, 2 1/2-bathroom end unit townhome is a perfect blend of modern design and functional elegance. As you enter through the arch entryway, you'll be greeted by a craftsman interior featuring stylish columns that add a touch of sophistication. The open downstairs living space is thoughtfully designed, providing a seamless flow and allowing for versatile furniture arrangements. Built-in elements contribute to both aesthetic appeal and practical storage solutions. The townhome boasts a 2-car garage for convenient parking and storage. Step outside to discover a fenced-in backyard, creating a private oasis for relaxation and outdoor activities. One highlight of this home is the oversized loft area flooded with natural light, offering a versatile space that can be adapted to your lifestyle needs. Whether it's a home office, entertainment, play, exercise and/or additional living space, the possibilities are endless.The primary bedroom is a spacious retreat, featuring an oversized layout and a walk-in closet for ample storage. The ensuite bathroom is equipped with a double vanity, a luxurious soaking tub, and a separate shower Co creating a spa-like experience within the comfort of your own home. With its modern architecture, thoughtful design, and a perfect blend of indoor and outdoor spaces, this townhome is an ideal place to call home. Centrally located near shopping, entertainment, and job opportunities, the area offers the added benefit of increased property values due to its proximity to a popular mall. Residents enjoy the convenience of easy access to essential services and daily needs, with grocery stores and healthcare facilities nearby. The strategic placement enhances both lifestyle and property value. Preferred lender is offering a 1.5% lender credit toward closing.
- Type:
- Single Family
- Sq.Ft.:
- 1,400
- Status:
- Active
- Beds:
- 3
- Lot size:
- 0.5 Acres
- Year built:
- 1981
- Baths:
- 2.00
- MLS#:
- 7326844
- Subdivision:
- Asbury Manor
ADDITIONAL INFORMATION
Welcome to 7573 Asbury Manor Dr, Lithonia, where modern comfort meets classic charm in this thoughtfully designed 3-bed, 2-bath ranch-style home. This residence boasts numerous amenities, creating a perfect blend of style and functionality. Step inside to discover an updated kitchen and baths, showcasing contemporary design and quality craftsmanship. The kitchen is a culinary haven, featuring granite counters, a breakfast bar, and stainless steel appliances that cater to both aesthetics and practicality. Notable improvements to this home include a newer roof and hot water heater, ensuring peace of mind and efficiency for years to come. The spacious half-acre lot, fenced-in backyard, and corner lot location provide a sense of space, privacy, and versatility. Convenience is at the forefront with easy access to I-20 and Highway 78, streamlining your commute and providing access to a variety of amenities. Whether you seek outdoor relaxation in the expansive backyard or the joys of modern living within, 7573 Asbury Manor Dr is a residence that effortlessly caters to your lifestyle. Experience the perfect combination of classic elegance and contemporary functionality in Lithonia. This home is more than just a place to live; it's an embodiment of comfort and convenience.
- Type:
- Townhouse
- Sq.Ft.:
- 1,974
- Status:
- Active
- Beds:
- 3
- Lot size:
- 0.05 Acres
- Year built:
- 2019
- Baths:
- 3.00
- MLS#:
- 10244969
- Subdivision:
- Keystone Gates
ADDITIONAL INFORMATION
Welcome to luxury living at its finest in this Rocklyn Homes built townhome nestled in the highly sought-after Keystone Gates community. Keystone Gates boasts the epitome of modern living with its fee-simple townhome design, offering a beautiful entry and an open-concept floor plan. Step into the heart of the home, where a stunning kitchen awaits with beautifully stained cabinetry, an oversized island, and an expansive Eating Area perfect for entertaining a crowd. The kitchen seamlessly flows into the inviting great room, adorned with stylish bookshelves, creating a perfect space for relaxation and socializing. This townhome features 3 bedrooms, each offering a unique blend of comfort and style. The oversized Master Ensuite is a retreat in itself, featuring a spacious walk-in closet, double vanities, and a spa-like shower Co a perfect oasis to unwind and rejuvenate. The additional secondary bedrooms are generously sized, providing ample space for personalization and comfort. The Loft is the perfect place for an office or quiet story time. Whether you're looking for a peaceful sanctuary or a vibrant space for gatherings, this townhome caters to your every need. As an added bonus, step outside to your private patio with a fenced-in backyard. Whether you're sipping your morning coffee or hosting a summer barbecue, this outdoor space provides a secluded retreat for you to enjoy the fresh air and nature. The convenience extends beyond the home, with easy access to I-20 and I-285, making commuting a breeze. Emory Dekalb Hospital is just a short drive away, ensuring peace of mind for your healthcare needs. Explore nearby parks for outdoor activities, indulge in culinary delights at local restaurants, and satisfy your shopping cravings at Stonecrest Mall. Experience the pinnacle of contemporary living in this Rocklyn Homes masterpiece in Keystone Gates Co where luxury, convenience, and style converge to create your dream home with the added benefit of easy access to major highways, healthcare facilities, parks, restaurants, and shopping at Stonecrest Mall. Come Home! The Good Life Awaits!
$299,900
799 Bristol Way Lithonia, GA 30058
- Type:
- Single Family
- Sq.Ft.:
- 1,554
- Status:
- Active
- Beds:
- 3
- Lot size:
- 0.2 Acres
- Year built:
- 1990
- Baths:
- 3.00
- MLS#:
- 20168307
- Subdivision:
- Stonemill Manor
ADDITIONAL INFORMATION
Welcome to the beautiful 799 Bristol Way. This 3 bedroom, 2.5 bathroom home features large rooms, a large backyard, and a large kitchen. Recently updated, this home boasts many windows that bring in lots of natural lighting. Call today to view! Tenants are in place, appointment required.
- Type:
- Single Family
- Sq.Ft.:
- n/a
- Status:
- Active
- Beds:
- 5
- Year built:
- 2024
- Baths:
- 3.00
- MLS#:
- 10244460
- Subdivision:
- Kingsley Creek
ADDITIONAL INFORMATION
Introducing the Travis, a masterpiece among floor plans meticulously crafted by Century Communities. This residence, offering a harmonious blend of elegance and functionality, features a generous layout with 5 bedrooms and 3 full bathrooms. As you step into the Travis, you're welcomed by an expansive open concept design, fostering a seamless flow between the living, dining, and kitchen areas. The main floor is adorned with Luxury Vinyl Plank (LVP) flooring, not just for its aesthetic appeal, but also for its durability and easy maintenance, ensuring that every step is a pleasure. Venturing to the second floor, the Travis unveils a haven of comfort and versatility. Spacious secondary bedrooms provide ample retreats for family members or guests, each designed with a keen eye for both style and utility. The addition of a media loft enhances the overall living experience, offering a dedicated space for entertainment, relaxation, or even a home office. The crown jewel of the second floor is the large primary bedroom, a sanctuary within the home. This retreat not only boasts a sophisticated design but also features a capacious walk-in closet, adding a touch of luxury and practicality to your daily routine. One of the thoughtful touches in the Travis floor plan is the inclusion of a guest suite on the main floor, providing a private oasis for visitors or an ideal space for multigenerational living arrangements. This element underscores Century Communities' commitment to catering to diverse lifestyles and needs. Beyond its thoughtful interior layout, the Travis floor plan is complemented by a striking exterior elevation. The architectural design not only enhances curb appeal but also creates a lasting first impression, making your home a standout in the neighborhood. In essence, the Travis floor plan by Century Communities isn't just a house; it's a carefully curated living experience. From the open concept that encourages togetherness to the private spaces designed for tranquility, and the charming exterior elevation that reflects pride of ownership, the Travis is a testament to the thoughtful craftsmanship and attention to detail that Century Communities brings to each of its creations. Welcome to a residence that embodies the perfect fusion of style, comfort, and practicalityCoa place you'll be proud to call home.
$211,900
22 Willowick Lithonia, GA 30038
- Type:
- Condo
- Sq.Ft.:
- 2,077
- Status:
- Active
- Beds:
- 3
- Lot size:
- 0.02 Acres
- Year built:
- 1970
- Baths:
- 3.00
- MLS#:
- 10243571
- Subdivision:
- Willowick
ADDITIONAL INFORMATION
Beautiful two-story condo that is perfect for your next home. Formal and informal spaces. Hardwood floors throughout and updated bathrooms. All bedrooms have large walk-in closets. The enclosed rear patio is perfect for rest and relaxation. Schedule your showing today.
$275,000
2338 Rambling Way Lithonia, GA 30058
- Type:
- Single Family
- Sq.Ft.:
- 1,960
- Status:
- Active
- Beds:
- 3
- Lot size:
- 0.1 Acres
- Year built:
- 2000
- Baths:
- 2.00
- MLS#:
- 20167531
- Subdivision:
- Stonebridge Creek Estates
ADDITIONAL INFORMATION
Welcome to your new home!! blinds, baseboards, light fixtures, and gorgeous engineered hardwood flooring. Cozy gas log fireplace in the great room for you to snuggle up to this winter. Primary ensuite with walk-in closet, wonderful soaking tub, and separate shower. Enjoy relaxing on your back deck. The washer and dryer are currently on the upper level but can easily be moved to the lower level, or if you prefer, you can install additional units as there are hookups for both on this level. Walking distance to public transportation. Come and see this wonderful property!
- Type:
- Single Family
- Sq.Ft.:
- 1,713
- Status:
- Active
- Beds:
- 4
- Lot size:
- 0.3 Acres
- Year built:
- 1996
- Baths:
- 3.00
- MLS#:
- 7326094
- Subdivision:
- Lakes Of Kilkenny
ADDITIONAL INFORMATION
Be the first to view this charming split level 4 bedroom 2.5 bath in the lovely Stonemill Manor neighborhood. Boasting with the latest updates which include new LPV flooring on the main level. Updated bathrooms and fixtures throughout. Not to mention the new roof. Eat-in kitchen overlooks the living room. Spacious owner's suite with walk-in closet and oversized vanity in bath. Not to mention the secondary bedroom on the main level. This home has a private fenced backyard for lots of privacy. Move-in ready with plenty of room to grow. Hard-to-beat location with tons of shopping and minutes from I-20.
- Type:
- Townhouse
- Sq.Ft.:
- 1,220
- Status:
- Active
- Beds:
- 2
- Lot size:
- 0.02 Acres
- Year built:
- 1974
- Baths:
- 2.00
- MLS#:
- 20167513
- Subdivision:
- Fairways
ADDITIONAL INFORMATION
Welcome to this charming 2-bedroom, 2-bathroom townhome now available for sale! The recently replaced roof and gutter, just a year and a half old, guarantee worry-free living in this charming abode. As you step through the front French door, you are welcomed into a freshly painted interior, where new luxury vinyl plank flooring downstairs and plush carpeting upstairs create a cozy atmosphere, accentuated by new light fixtures in each room. The primary bedroom features a spacious walk-in closet, providing ample space. The kitchen is a highlight with its fresh updates, featuring new cabinets, a granite countertop, stainless steel appliances, a sink with a modern faucet, and new flooring. Additional comforts include a brand-new water heater and updated bathrooms. Positioned on a corner lot, this residence provides extra privacy in a tranquil neighborhood setting. Conveniently situated near I-20, Emory Hillandale Hospital, and Stone Crest Mall, this home is a delightful discovery for those seeking both comfort and convenience in their living space. SELLER WILL CONTRIBUTE UP TO $5000 TOWARDS BUYER'S CLOSING COST OR RATE BUY DOWN.
- Type:
- Townhouse
- Sq.Ft.:
- 1,792
- Status:
- Active
- Beds:
- 3
- Lot size:
- 0.05 Acres
- Year built:
- 2020
- Baths:
- 3.00
- MLS#:
- 10242574
- Subdivision:
- Bentley Estates
ADDITIONAL INFORMATION
Welcome to this Immaculate 3bed/2.5bath Floor-plan Townhome located in the Pristine Bentley Estates. The Open Floorpan concept allows for a Spacious, yet cozy atmosphere. This includes Hardwood Floors and a Fire Place in the Family Room. The kitchen offers a Large Granite Island with a built-in sink. Upstairs includes a Large Master Suite, 2 Guest Bedrooms, a Bonus Room, an Additional Full Bath, and Laundry Room. The Backyard is Fenced and includes a Nice Size Patio for Outdoor Relaxation or Entertainment. This Property is close to all...Shopping, Restaurants, Highway, Recreation, Parks, and Easy access to the City. All the Furniture is New, and Negotiable if buyer is interested. THIS WON'T LAST!!!

The data relating to real estate for sale on this web site comes in part from the Broker Reciprocity Program of Georgia MLS. Real estate listings held by brokerage firms other than this broker are marked with the Broker Reciprocity logo and detailed information about them includes the name of the listing brokers. The broker providing this data believes it to be correct but advises interested parties to confirm them before relying on them in a purchase decision. Copyright 2024 Georgia MLS. All rights reserved.
Price and Tax History when not sourced from FMLS are provided by public records. Mortgage Rates provided by Greenlight Mortgage. School information provided by GreatSchools.org. Drive Times provided by INRIX. Walk Scores provided by Walk Score®. Area Statistics provided by Sperling’s Best Places.
For technical issues regarding this website and/or listing search engine, please contact Xome Tech Support at 844-400-9663 or email us at xomeconcierge@xome.com.
License # 367751 Xome Inc. License # 65656
AndreaD.Conner@xome.com 844-400-XOME (9663)
750 Highway 121 Bypass, Ste 100, Lewisville, TX 75067
Information is deemed reliable but is not guaranteed.
Lithonia Real Estate
The median home value in Lithonia, GA is $268,500. This is higher than the county median home value of $192,400. The national median home value is $219,700. The average price of homes sold in Lithonia, GA is $268,500. Approximately 22.94% of Lithonia homes are owned, compared to 58.31% rented, while 18.76% are vacant. Lithonia real estate listings include condos, townhomes, and single family homes for sale. Commercial properties are also available. If you see a property you’re interested in, contact a Lithonia real estate agent to arrange a tour today!
Lithonia, Georgia has a population of 2,379. Lithonia is less family-centric than the surrounding county with 10.2% of the households containing married families with children. The county average for households married with children is 29.21%.
The median household income in Lithonia, Georgia is $30,673. The median household income for the surrounding county is $55,876 compared to the national median of $57,652. The median age of people living in Lithonia is 24.9 years.
Lithonia Weather
The average high temperature in July is 89.5 degrees, with an average low temperature in January of 33 degrees. The average rainfall is approximately 51.9 inches per year, with 1 inches of snow per year.
