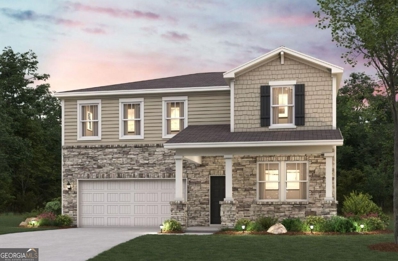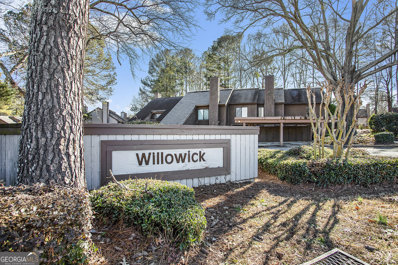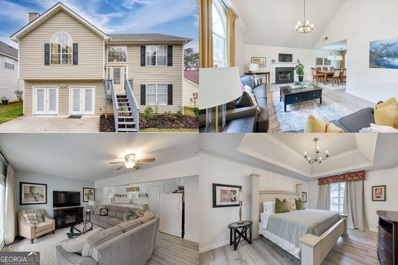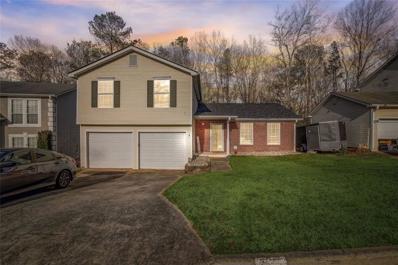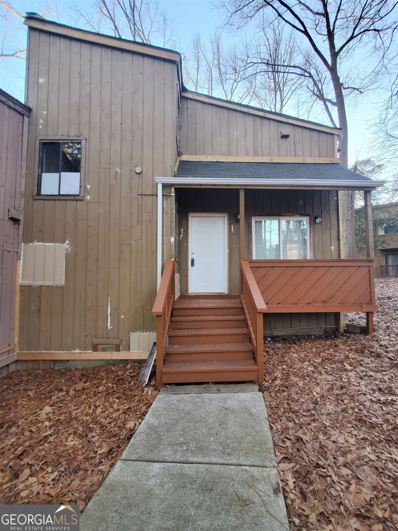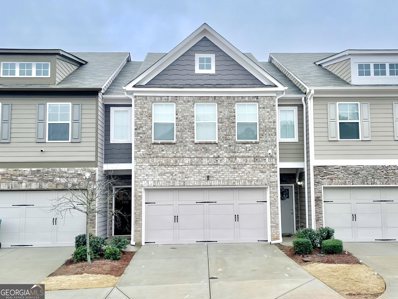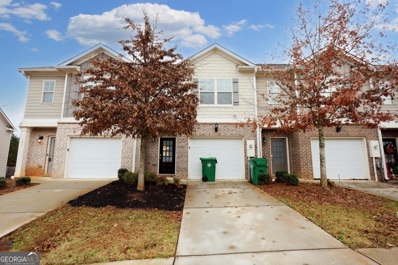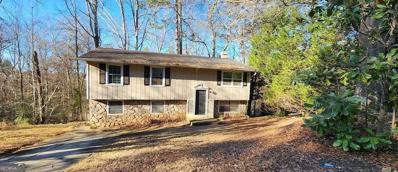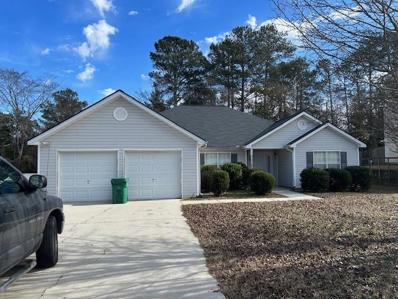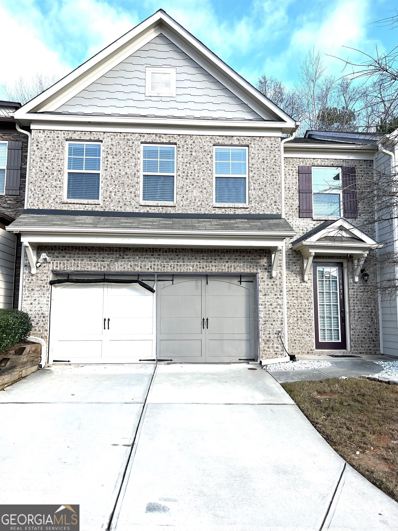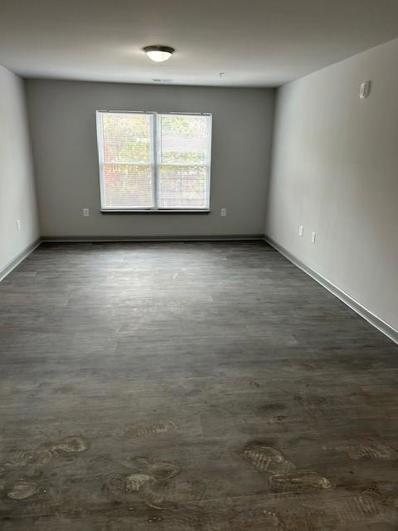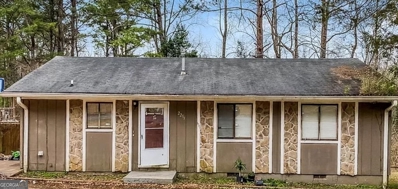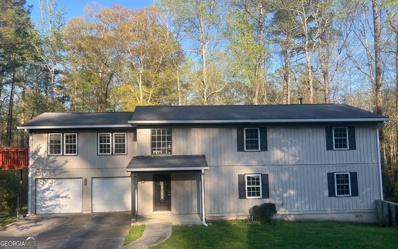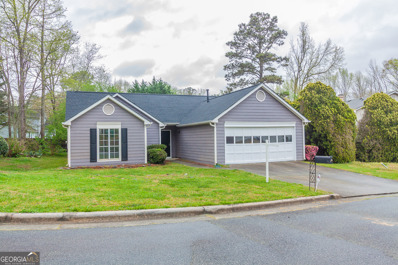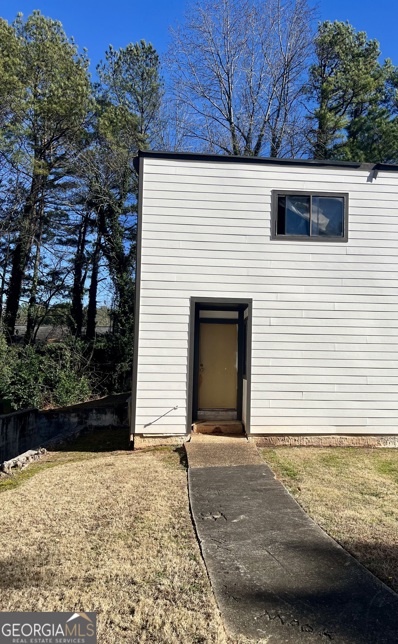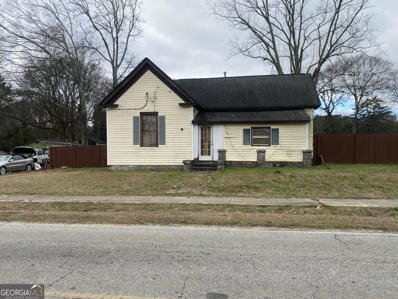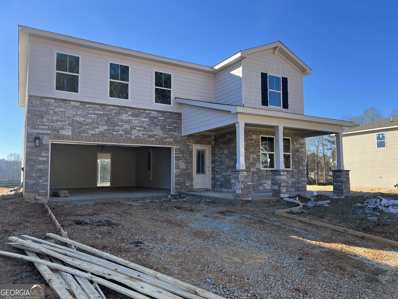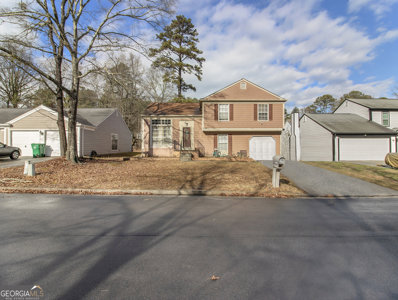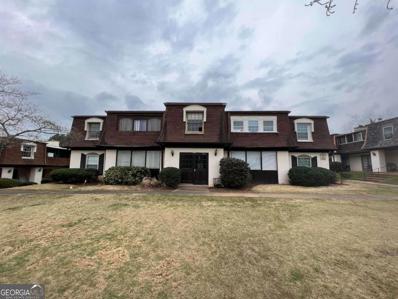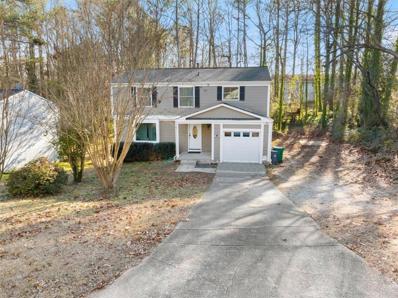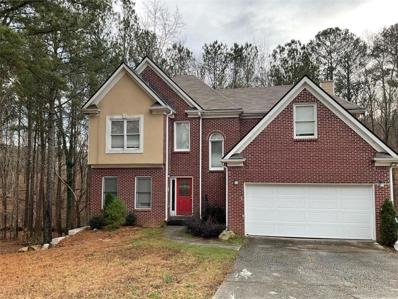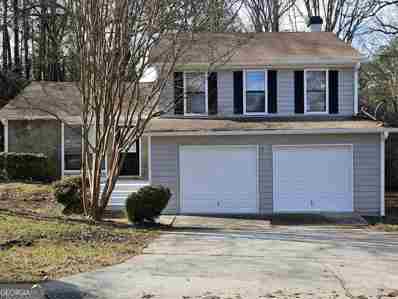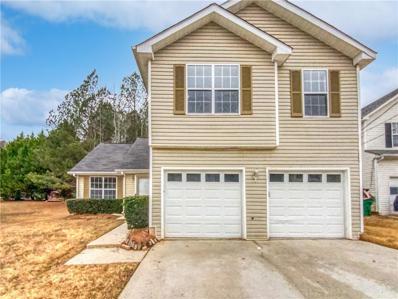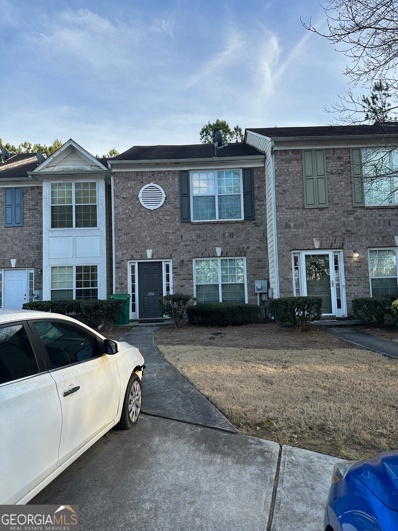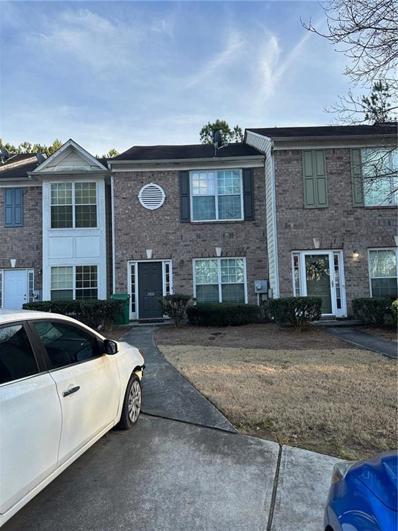Lithonia GA Homes for Sale
- Type:
- Single Family
- Sq.Ft.:
- n/a
- Status:
- Active
- Beds:
- 5
- Year built:
- 2024
- Baths:
- 3.00
- MLS#:
- 10244460
- Subdivision:
- Kingsley Creek
ADDITIONAL INFORMATION
Introducing the Travis, a masterpiece among floor plans meticulously crafted by Century Communities. This residence, offering a harmonious blend of elegance and functionality, features a generous layout with 5 bedrooms and 3 full bathrooms. As you step into the Travis, you're welcomed by an expansive open concept design, fostering a seamless flow between the living, dining, and kitchen areas. The main floor is adorned with Luxury Vinyl Plank (LVP) flooring, not just for its aesthetic appeal, but also for its durability and easy maintenance, ensuring that every step is a pleasure. Venturing to the second floor, the Travis unveils a haven of comfort and versatility. Spacious secondary bedrooms provide ample retreats for family members or guests, each designed with a keen eye for both style and utility. The addition of a media loft enhances the overall living experience, offering a dedicated space for entertainment, relaxation, or even a home office. The crown jewel of the second floor is the large primary bedroom, a sanctuary within the home. This retreat not only boasts a sophisticated design but also features a capacious walk-in closet, adding a touch of luxury and practicality to your daily routine. One of the thoughtful touches in the Travis floor plan is the inclusion of a guest suite on the main floor, providing a private oasis for visitors or an ideal space for multigenerational living arrangements. This element underscores Century Communities' commitment to catering to diverse lifestyles and needs. Beyond its thoughtful interior layout, the Travis floor plan is complemented by a striking exterior elevation. The architectural design not only enhances curb appeal but also creates a lasting first impression, making your home a standout in the neighborhood. In essence, the Travis floor plan by Century Communities isn't just a house; it's a carefully curated living experience. From the open concept that encourages togetherness to the private spaces designed for tranquility, and the charming exterior elevation that reflects pride of ownership, the Travis is a testament to the thoughtful craftsmanship and attention to detail that Century Communities brings to each of its creations. Welcome to a residence that embodies the perfect fusion of style, comfort, and practicalityCoa place you'll be proud to call home.
$211,900
22 Willowick Lithonia, GA 30038
- Type:
- Condo
- Sq.Ft.:
- 2,077
- Status:
- Active
- Beds:
- 3
- Lot size:
- 0.02 Acres
- Year built:
- 1970
- Baths:
- 3.00
- MLS#:
- 10243571
- Subdivision:
- Willowick
ADDITIONAL INFORMATION
Beautiful two-story condo that is perfect for your next home. Formal and informal spaces. Hardwood floors throughout and updated bathrooms. All bedrooms have large walk-in closets. The enclosed rear patio is perfect for rest and relaxation. Schedule your showing today.
$275,000
2338 Rambling Way Lithonia, GA 30058
- Type:
- Single Family
- Sq.Ft.:
- 1,960
- Status:
- Active
- Beds:
- 3
- Lot size:
- 0.1 Acres
- Year built:
- 2000
- Baths:
- 2.00
- MLS#:
- 20167531
- Subdivision:
- Stonebridge Creek Estates
ADDITIONAL INFORMATION
Welcome to your new home!! blinds, baseboards, light fixtures, and gorgeous engineered hardwood flooring. Cozy gas log fireplace in the great room for you to snuggle up to this winter. Primary ensuite with walk-in closet, wonderful soaking tub, and separate shower. Enjoy relaxing on your back deck. The washer and dryer are currently on the upper level but can easily be moved to the lower level, or if you prefer, you can install additional units as there are hookups for both on this level. Walking distance to public transportation. Come and see this wonderful property!
- Type:
- Single Family
- Sq.Ft.:
- 1,713
- Status:
- Active
- Beds:
- 4
- Lot size:
- 0.3 Acres
- Year built:
- 1996
- Baths:
- 3.00
- MLS#:
- 7326094
- Subdivision:
- Lakes Of Kilkenny
ADDITIONAL INFORMATION
Be the first to view this charming split level 4 bedroom 2.5 bath in the lovely Stonemill Manor neighborhood. Boasting with the latest updates which include new LPV flooring on the main level. Updated bathrooms and fixtures throughout. Not to mention the new roof. Eat-in kitchen overlooks the living room. Spacious owner's suite with walk-in closet and oversized vanity in bath. Not to mention the secondary bedroom on the main level. This home has a private fenced backyard for lots of privacy. Move-in ready with plenty of room to grow. Hard-to-beat location with tons of shopping and minutes from I-20.
- Type:
- Townhouse
- Sq.Ft.:
- 1,220
- Status:
- Active
- Beds:
- 2
- Lot size:
- 0.02 Acres
- Year built:
- 1974
- Baths:
- 2.00
- MLS#:
- 20167513
- Subdivision:
- Fairways
ADDITIONAL INFORMATION
Welcome to this charming 2-bedroom, 2-bathroom townhome now available for sale! The recently replaced roof and gutter, just a year and a half old, guarantee worry-free living in this charming abode. As you step through the front French door, you are welcomed into a freshly painted interior, where new luxury vinyl plank flooring downstairs and plush carpeting upstairs create a cozy atmosphere, accentuated by new light fixtures in each room. The primary bedroom features a spacious walk-in closet, providing ample space. The kitchen is a highlight with its fresh updates, featuring new cabinets, a granite countertop, stainless steel appliances, a sink with a modern faucet, and new flooring. Additional comforts include a brand-new water heater and updated bathrooms. Positioned on a corner lot, this residence provides extra privacy in a tranquil neighborhood setting. Conveniently situated near I-20, Emory Hillandale Hospital, and Stone Crest Mall, this home is a delightful discovery for those seeking both comfort and convenience in their living space. SELLER WILL CONTRIBUTE UP TO $5000 TOWARDS BUYER'S CLOSING COST OR RATE BUY DOWN.
- Type:
- Townhouse
- Sq.Ft.:
- 1,792
- Status:
- Active
- Beds:
- 3
- Lot size:
- 0.05 Acres
- Year built:
- 2020
- Baths:
- 3.00
- MLS#:
- 10242574
- Subdivision:
- Bentley Estates
ADDITIONAL INFORMATION
Welcome to this Immaculate 3bed/2.5bath Floor-plan Townhome located in the Pristine Bentley Estates. The Open Floorpan concept allows for a Spacious, yet cozy atmosphere. This includes Hardwood Floors and a Fire Place in the Family Room. The kitchen offers a Large Granite Island with a built-in sink. Upstairs includes a Large Master Suite, 2 Guest Bedrooms, a Bonus Room, an Additional Full Bath, and Laundry Room. The Backyard is Fenced and includes a Nice Size Patio for Outdoor Relaxation or Entertainment. This Property is close to all...Shopping, Restaurants, Highway, Recreation, Parks, and Easy access to the City. All the Furniture is New, and Negotiable if buyer is interested. THIS WON'T LAST!!!
$265,000
5835 Taka Lithonia, GA 30038
- Type:
- Townhouse
- Sq.Ft.:
- 1,432
- Status:
- Active
- Beds:
- 3
- Lot size:
- 0.06 Acres
- Year built:
- 2018
- Baths:
- 3.00
- MLS#:
- 20167980
- Subdivision:
- Fairington Enclave
ADDITIONAL INFORMATION
Back on market at no fault to seller, buyer couldn't close. This 3 beds/2.5 bath townhome features new interior paint and flooring. It comes with full appliance package such as the Refrigerator, Electric Range, Dishwasher, 30 in. Stained Cabinets and Single Car Garage. Spacious living room. Harwood on main. The main floor has Living Rm, Kitchen and Half bath. The upper level has the Primary bedroom w/Vaulted Ceiling, Walk in Closet, and full Private bath, 2 secondary bedrooms, Full Hall bath and a second laundry closet. Great location. Community close to shopping, schools and highways.
$179,900
3277 Goldenchain Lithonia, GA 30038
- Type:
- Single Family
- Sq.Ft.:
- 1,543
- Status:
- Active
- Beds:
- 3
- Lot size:
- 0.7 Acres
- Year built:
- 1980
- Baths:
- 3.00
- MLS#:
- 10243669
- Subdivision:
- Cleveland Woods
ADDITIONAL INFORMATION
If you are looking for a project as a rental or a flip, this home is a perfect candidate. This split level home with 3 bedrooms 3 full baths, living room with fireplace, deck on the back and it needs renovation so bring your contractors and designers as Sky is the limit here. $177.50 (plus sales tax, where applicable) Pyramid Platform Technology Fee will be paid from the Listing Broker commission at closing. $177.50 (plus sales tax, where applicable) Offer Management Fee will be paid from Buyer's Broker commission at closing. Offers must be submitted through Propoffers website. No blind offers, Sold AS-IS
$315,000
2372 Benson Ridge Lithonia, GA 30058
- Type:
- Single Family
- Sq.Ft.:
- 2,202
- Status:
- Active
- Beds:
- 4
- Lot size:
- 0.3 Acres
- Year built:
- 2002
- Baths:
- 3.00
- MLS#:
- 7318532
- Subdivision:
- Providence Point S/D
ADDITIONAL INFORMATION
Discover your dream home in this must-see property! This four-bedroom, two-and-a-half-bath gem is perfectly situated in a prime location with easy access to shopping and close proximity to Interstate Highway 20. Ideal for both first-time homebuyers and savvy investors, seize the opportunity to own a piece of convenience and comfort. Don't miss out – schedule your viewing today!
- Type:
- Townhouse
- Sq.Ft.:
- 1,972
- Status:
- Active
- Beds:
- 3
- Year built:
- 2019
- Baths:
- 3.00
- MLS#:
- 20167195
- Subdivision:
- Keystone Gates Pod 3
ADDITIONAL INFORMATION
Welcome to Keystone Gates! This stunning like new townhome features 3BR/2.5BA, with an amazing open floor plan and gorgeous hardwood floors throughout the main level that flows into spacious living room with beautiful, coffered ceilings and a fireplace to enjoy in the winter months. Private fenced backyard, great for entertainment, off the kitchen that features a lovely granite countertop, walk in pantry, stainless steel appliances, and tons of cabins and counter space. Upstairs features an Owner's suite with a walk-in closet, separate vanities, walk-in shower, and a large garden tub also has 2 additional spacious bedrooms with closets for office space or guest room. Easy access to the I-20 & I-285, Emory Dekalb Hillandale Hospital, parks, restaurants, and Mall of Stonecrest!
- Type:
- Condo
- Sq.Ft.:
- 1,292
- Status:
- Active
- Beds:
- 3
- Year built:
- 2023
- Baths:
- 2.00
- MLS#:
- 7310698
- Subdivision:
- Fairington Village
ADDITIONAL INFORMATION
Newly rebuilt building. This unit is brand new, no one has lived in it since built in August 2023
- Type:
- Single Family
- Sq.Ft.:
- 1,120
- Status:
- Active
- Beds:
- 3
- Lot size:
- 0.3 Acres
- Year built:
- 1983
- Baths:
- 2.00
- MLS#:
- 20166721
- Subdivision:
- None
ADDITIONAL INFORMATION
Single story 3 bedroom 2 bath home that will need repairs. Previously had been updated. Sellers have no disclosures on the property
- Type:
- Single Family
- Sq.Ft.:
- 3,598
- Status:
- Active
- Beds:
- 5
- Lot size:
- 0.8 Acres
- Year built:
- 1974
- Baths:
- 4.00
- MLS#:
- 20167000
- Subdivision:
- Windermere
ADDITIONAL INFORMATION
2 STORY HOME WITH 5 BEDROOMS, 4 BATHROOMS AND 2 CAR ATTACHED GARAGE. LARGE FRONT AND BACKYARD! PERFECT HOME FOR AN INVESTOR PRICED TO SELL OR HANDYMAN. LOCATED IN A QUIET NEIGHBORHOOD. JUST MINUTES AWAY FROM SHOPPING, DINING, ENTERTAINMENT OPTIONS, SCHOOLS, AND EASY ACCESS TO MAJOR HIGHWAYS.
- Type:
- Single Family
- Sq.Ft.:
- 1,280
- Status:
- Active
- Beds:
- 3
- Lot size:
- 0.2 Acres
- Year built:
- 1991
- Baths:
- 2.00
- MLS#:
- 10240874
- Subdivision:
- Lakes Of Kilkenny
ADDITIONAL INFORMATION
Welcome to this 3 bedroom/2 bath ranch house in Stonemill Manor Subdivision. This home has been refreshed with interior paint, carpet, granite in kitchen and new stainless steel appliances. This home also has a NEW roof and NEW HVAC. Large family room with cozy fireplace opens to a dining room. Kitchen has eating area and is close to the laundry room by the 2 car garage. All bedrooms are on the left side of home, including primary bedroom and ensuite bathroom with large walk in closet. This home is on a cul de sac street. Seller to install stainless steel oven/stove prior to COE.
- Type:
- Condo
- Sq.Ft.:
- 1,212
- Status:
- Active
- Beds:
- 2
- Year built:
- 1973
- Baths:
- 3.00
- MLS#:
- 10240702
- Subdivision:
- Somerset
ADDITIONAL INFORMATION
Investment home!! Property is in need of a total renovation. No blind offer. Sign hold harmless before showing.
- Type:
- Single Family
- Sq.Ft.:
- 1,160
- Status:
- Active
- Beds:
- 3
- Lot size:
- 0.5 Acres
- Year built:
- 1900
- Baths:
- 1.00
- MLS#:
- 10240613
- Subdivision:
- None
ADDITIONAL INFORMATION
Investor's Dream & Homeowner's Blank Canvas! Welcome to the heart of downtown Lithonia, where opportunity knocks loudly! This property is a blank slate, a canvas awaiting transformation, with endless possibilities for investors and homeowners alike. Imagine crafting your dream home from the ground up! Residential or Commercial? Why not both! This property offers flexibility - explore the potential to rezone for commercial use, making it a prime spot for a duplex or a unique business venture. Prime Location: Just 20 minutes from downtown, enjoy the perfect blend of suburban tranquility and urban convenience. Quick highway access ensures a smooth journey to the city and the Atlanta Hartsfield-Jackson Airport. Endless Possibilities: Whether you're an investor looking for a lucrative project or a homeowner eager to build your dream abode, this property invites you to bring your vision to life. Come and See! Schedule a visit to witness the untapped potential of this property. Don't miss the chance to shape its future a put your offer in today! Must use Lueder, larkin & Hunter LLC in Conyers close
- Type:
- Single Family
- Sq.Ft.:
- n/a
- Status:
- Active
- Beds:
- 5
- Year built:
- 2024
- Baths:
- 3.00
- MLS#:
- 20166129
- Subdivision:
- Kingsley Creek
ADDITIONAL INFORMATION
Introducing the Travis, a masterpiece among floor plans meticulously crafted by Century Communities. This residence, offering a harmonious blend of elegance and functionality, features a generous layout with 5 bedrooms and 3 full bathrooms. As you step into the Travis, you're welcomed by an expansive open concept design, fostering a seamless flow between the living, dining, and kitchen areas. The main floor is adorned with Luxury Vinyl Plank (LVP) flooring, not just for its aesthetic appeal, but also for its durability and easy maintenance, ensuring that every step is a pleasure. Venturing to the second floor, the Travis unveils a haven of comfort and versatility. Spacious secondary bedrooms provide ample retreats for family members or guests, each designed with a keen eye for both style and utility. The addition of a media loft enhances the overall living experience, offering a dedicated space for entertainment, relaxation, or even a home office. The crown jewel of the second floor is the large primary bedroom, a sanctuary within the home. This retreat not only boasts a sophisticated design but also features a capacious walk-in closet, adding a touch of luxury and practicality to your daily routine. One of the thoughtful touches in the Travis floor plan is the inclusion of a guest suite on the main floor, providing a private oasis for visitors or an ideal space for multigenerational living arrangements. This element underscores Century Communities' commitment to catering to diverse lifestyles and needs. Beyond its thoughtful interior layout, the Travis floor plan is complemented by a striking exterior elevation. The architectural design not only enhances curb appeal but also creates a lasting first impression, making your home a standout in the neighborhood. In essence, the Travis floor plan by Century Communities isn't just a house; it's a carefully curated living experience. From the open concept that encourages togetherness to the private spaces designed for tranquility, and the charming exterior elevation that reflects pride of ownership, the Travis is a testament to the thoughtful craftsmanship and attention to detail that Century Communities brings to each of its creations. Welcome to a residence that embodies the perfect fusion of style, comfort, and practicalityCoa place you'll be proud to call home.
$235,000
6653 Eastbriar Lithonia, GA 30058
- Type:
- Single Family
- Sq.Ft.:
- 1,900
- Status:
- Active
- Beds:
- 3
- Lot size:
- 0.1 Acres
- Year built:
- 1988
- Baths:
- 2.00
- MLS#:
- 10238998
- Subdivision:
- Laurel Post Close
ADDITIONAL INFORMATION
Welcome! This 3-bed, 2-bath, split-level home is waiting for your personal touch! This charming property features 3 bedrooms on the top floor with an en-suite bathroom in the master. There is a sizeable backyard complete with a large porch giving the perfect space for outdoor enjoyment and entertaining. This home is a fantastic starter opportunity and invites creativity or a personalized renovation. Don't miss the chance to turn this into your dream home - a cozy heaven in Lothonia's heart.
- Type:
- Townhouse
- Sq.Ft.:
- n/a
- Status:
- Active
- Beds:
- 2
- Lot size:
- 0.1 Acres
- Year built:
- 1971
- Baths:
- 2.00
- MLS#:
- 10240073
- Subdivision:
- Rue Fotaine
ADDITIONAL INFORMATION
2 bedroom 2 full bath big living room overlooking big dining room, large bedrooms, enclosed porch, walk to shopping, walmart, Plublix, marta AND schools
$300,000
1973 Singer Way Lithonia, GA 30058
- Type:
- Single Family
- Sq.Ft.:
- 1,786
- Status:
- Active
- Beds:
- 4
- Lot size:
- 0.3 Acres
- Year built:
- 1986
- Baths:
- 3.00
- MLS#:
- 7322078
- Subdivision:
- Amberly Village
ADDITIONAL INFORMATION
Beautiful, move-in ready 4 bedroom, 2.5 bathroom traditional home with a full basement! Upon entering, you are greeted with a stylish board and batten perfect for doubling as additional storage and an accent wall. To your left, the living room offers space for relaxation or entertaining with a brand new picture window. In addition, new windows have been installed on the entire front of the home filling this home with tons of natural light. Through the living room, a separate and spacious dining room connects to the modern kitchen which boasts a subway tile backsplash, a kitchen island, and stainless steel appliances including a double oven. The kitchen connects to a flexspace which could be used as a family room, spacious breakfast room, or even a playroom with a clear sightline from the kitchen and serene views of the large backyard. A recently renovated half bath and one car garage complete the main level. The second floor features hardwood floors in the hallway and carpet in the bedrooms. An oversized primary suite to your right offers a peaceful escape. The large closet features plenty of storage and the en-suite bathroom features dual vanities and oversized shower. Three additional bedrooms share an updated hall bathroom. A full, partially finished basement awaits your finishing touches whether it be an in-law suite, apartment, or an entertainment space/home gym. A new deck perfect for outdoor gathering or relaxing in your very own nature oasis. Easily accessible to Arabia Mountain, Stonecrest Mall, shopping, dining, and much more! Convenient to highways - I-20, I-285, and highway 78.
$330,000
1217 Justin Lane Lithonia, GA 30058
- Type:
- Single Family
- Sq.Ft.:
- n/a
- Status:
- Active
- Beds:
- 4
- Lot size:
- 0.5 Acres
- Year built:
- 2000
- Baths:
- 3.00
- MLS#:
- 7320291
- Subdivision:
- Mckenzey Cove
ADDITIONAL INFORMATION
Charming 4-bedroom, 2.5-bath home with a spacious two-story layout and an unfinished basement, offering endless potential. Enjoy the convenience of a two-car garage and unwind on the inviting deck. This residence combines modern comfort with the allure of an unfinished canvas, allowing you to customize your dream space. Explore the possibilities in this well-designed home perfect for creating lasting memories. Property qualifies for 100% financing. NO HOA
$275,000
3251 Forette Lane Lithonia, GA 30038
- Type:
- Single Family
- Sq.Ft.:
- 1,562
- Status:
- Active
- Beds:
- 3
- Lot size:
- 0.2 Acres
- Year built:
- 1984
- Baths:
- 2.00
- MLS#:
- 20165147
- Subdivision:
- Winslow Crossing
ADDITIONAL INFORMATION
Welcome home to this 3-bedroom, 2-bathroom, multi-split-level home with a 2 car attached garage located in the city of Lithonia, Township of Stonecrest. Located just minutes away from I-20, Stonecrest Mall, Panola State Park and Arabia Mountain, this home is situated in a well-established, family-oriented neighborhood. This home offers a beautiful, tiled foyer that steps down into a sunken family room, centered with a gas fireplace. Enjoy meals with family and friends in your separate dining area that seats up to 6 people and an eat-in kitchen with luxury vinyl tiled floors. All bedrooms are located on the upper level. Approx 20 minutes from downtown Atlanta and 20 minutes from downtown Decatur. This home won't last long! Schedule your appointment today.
- Type:
- Single Family
- Sq.Ft.:
- 1,683
- Status:
- Active
- Beds:
- 3
- Lot size:
- 0.2 Acres
- Year built:
- 1997
- Baths:
- 3.00
- MLS#:
- 7319881
- Subdivision:
- SHIREWICK
ADDITIONAL INFORMATION
Welcome to your dream home! This stunning property features a cozy fireplace, perfect for those chilly evenings. The inviting natural color palette creates a warm and harmonious ambiance throughout the entire home. With its various additional rooms, this residence offers flexible living spaces to suit your lifestyle needs. The primary bathroom boasts good under sink storage, providing practicality and organization. Step outside to the beautifully landscaped backyard, where a peaceful sitting area awaits, offering a serene retreat to relax and unwind. With fresh interior paint, this home is move-in ready, allowing you to immediately enjoy its charm and elegance. Don't miss the opportunity to make this exquisite property yours!
- Type:
- Townhouse
- Sq.Ft.:
- n/a
- Status:
- Active
- Beds:
- 2
- Lot size:
- 0.1 Acres
- Year built:
- 2005
- Baths:
- 3.00
- MLS#:
- 10237125
- Subdivision:
- Stonecrest Heights
ADDITIONAL INFORMATION
Lovely two story townhome in good location, close shoping, hwy 20, City transit and Stonecrest Mall. this home has two master bedrooms, each has its own bathroom, laundry room up stairs. The main floor as living rm, din room, half bath room, storage closet and modern kitchen with stained cabinets, solid counter tops, stove, refrigerator, dishwasher, microwave and pantry. Private bacyard and street parking, This is a HOA community that is well maintained.
$179,990
2808 Parkway Cove Lithonia, GA 30058
- Type:
- Townhouse
- Sq.Ft.:
- 1,308
- Status:
- Active
- Beds:
- 2
- Lot size:
- 0.1 Acres
- Year built:
- 2005
- Baths:
- 3.00
- MLS#:
- 7317356
- Subdivision:
- Stonecrest Heights
ADDITIONAL INFORMATION
Lovely two story townhome in good location, close shoping, hwy 20, City transit and Stonecrest Mall. this home has two master bedrooms, each has its own bathroom, laundry room up stairs. The main floor as living rm, din room, half bath room, storage closet and modern kitchen with stained cabinets, solid counter tops, stove, refrigerator, dishwasher, microwave and pantry. Private bacyard and street parking, This a HOA community that is well maintained.

The data relating to real estate for sale on this web site comes in part from the Broker Reciprocity Program of Georgia MLS. Real estate listings held by brokerage firms other than this broker are marked with the Broker Reciprocity logo and detailed information about them includes the name of the listing brokers. The broker providing this data believes it to be correct but advises interested parties to confirm them before relying on them in a purchase decision. Copyright 2024 Georgia MLS. All rights reserved.
Price and Tax History when not sourced from FMLS are provided by public records. Mortgage Rates provided by Greenlight Mortgage. School information provided by GreatSchools.org. Drive Times provided by INRIX. Walk Scores provided by Walk Score®. Area Statistics provided by Sperling’s Best Places.
For technical issues regarding this website and/or listing search engine, please contact Xome Tech Support at 844-400-9663 or email us at xomeconcierge@xome.com.
License # 367751 Xome Inc. License # 65656
AndreaD.Conner@xome.com 844-400-XOME (9663)
750 Highway 121 Bypass, Ste 100, Lewisville, TX 75067
Information is deemed reliable but is not guaranteed.
Lithonia Real Estate
The median home value in Lithonia, GA is $268,500. This is higher than the county median home value of $192,400. The national median home value is $219,700. The average price of homes sold in Lithonia, GA is $268,500. Approximately 22.94% of Lithonia homes are owned, compared to 58.31% rented, while 18.76% are vacant. Lithonia real estate listings include condos, townhomes, and single family homes for sale. Commercial properties are also available. If you see a property you’re interested in, contact a Lithonia real estate agent to arrange a tour today!
Lithonia, Georgia has a population of 2,379. Lithonia is less family-centric than the surrounding county with 10.2% of the households containing married families with children. The county average for households married with children is 29.21%.
The median household income in Lithonia, Georgia is $30,673. The median household income for the surrounding county is $55,876 compared to the national median of $57,652. The median age of people living in Lithonia is 24.9 years.
Lithonia Weather
The average high temperature in July is 89.5 degrees, with an average low temperature in January of 33 degrees. The average rainfall is approximately 51.9 inches per year, with 1 inches of snow per year.
