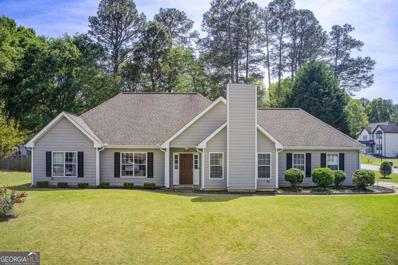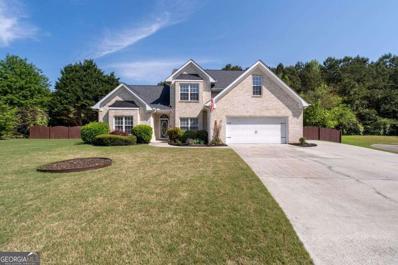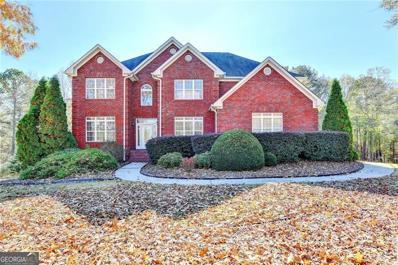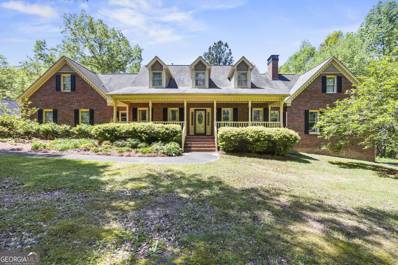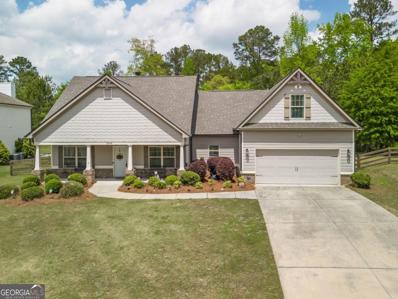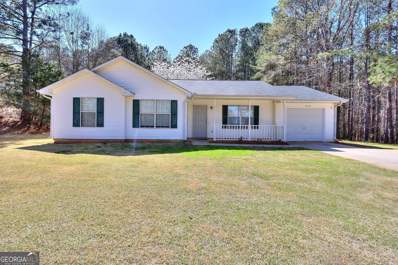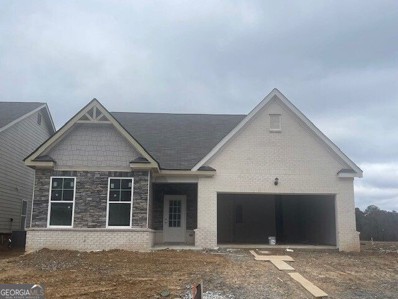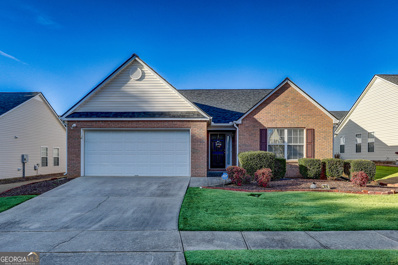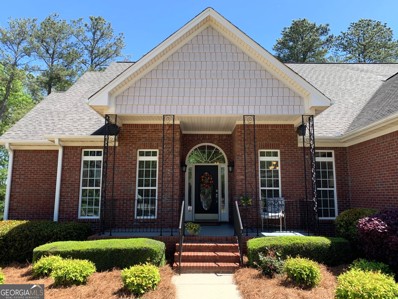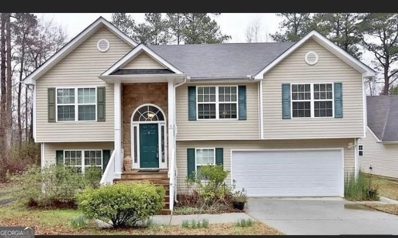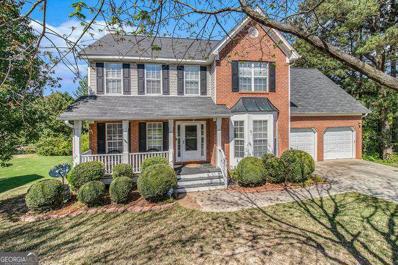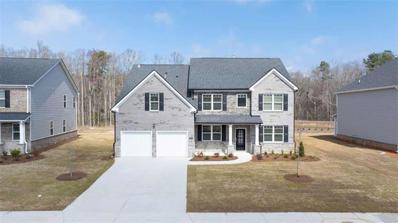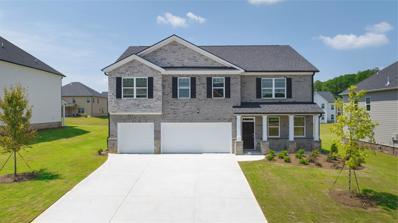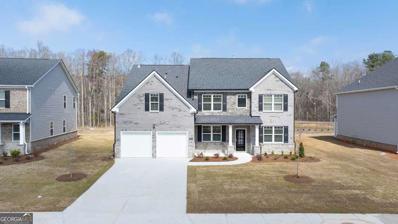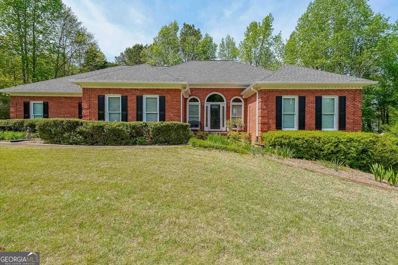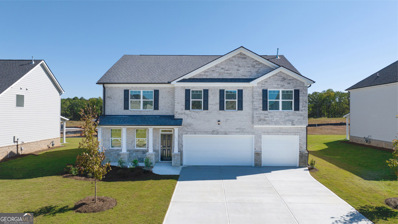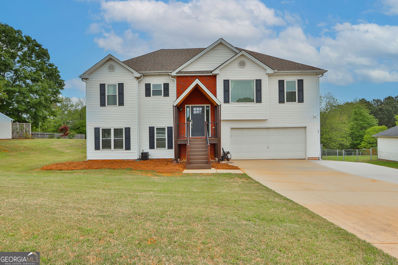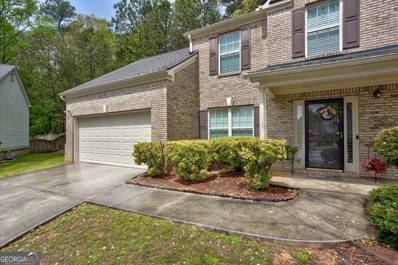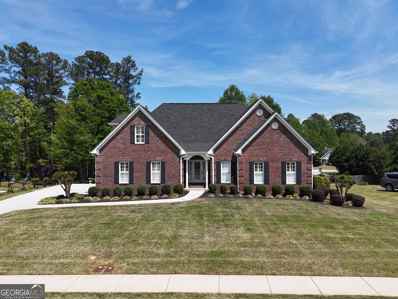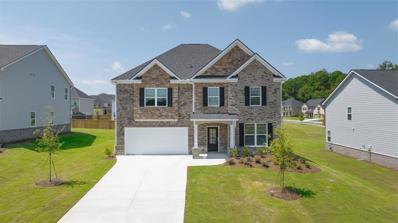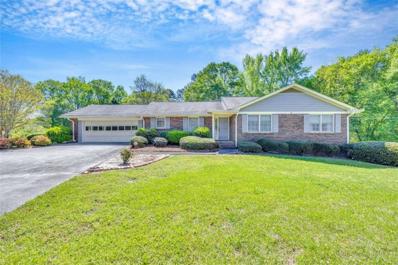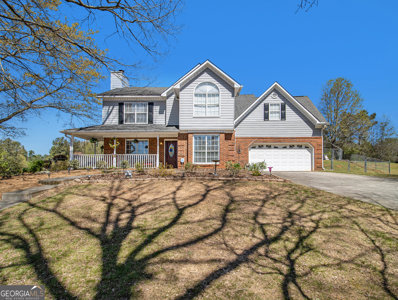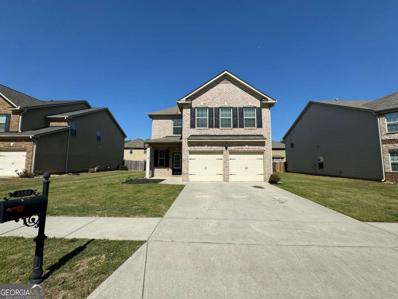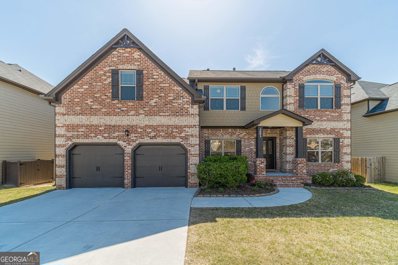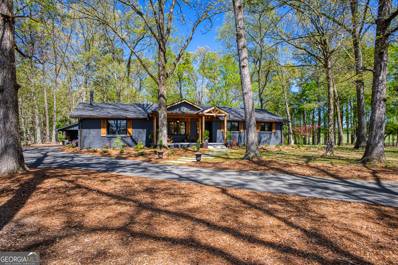Loganville GA Homes for Sale
$365,000
645 Tribble Way Loganville, GA 30052
- Type:
- Single Family
- Sq.Ft.:
- n/a
- Status:
- NEW LISTING
- Beds:
- 3
- Lot size:
- 0.59 Acres
- Year built:
- 1993
- Baths:
- 2.00
- MLS#:
- 10285643
- Subdivision:
- Tribble Mill Gates
ADDITIONAL INFORMATION
Located in the Tribble Mill Gates community, this home is in a quiet, peaceful neighborhood that is ideal for any family looking to settle down and plant some roots. A beautiful 3 bedroom, 2 bath home on a corner lot on display for any person passing through the neighborhood. The living room offers a ton of natural lighting and perfect alignment with the breakfast nook as well as the backyard allowing a unison feel to the home. The primary bedroom is a spacious room with a full bath and high ceiling that is complimented by a beautiful ceiling fan. Also equip with entry to and from the backyard for easy access and convenience. The other two rooms offer a stunning view of the home's beautiful front lawn. The backyard features a covered patio space with an amazing patio deck. And most importantly, two large outdoor sheds great for use as a workshop or for storage, both equip with power for enhanced utilization. Also a part of this home is a two car garage and extended driveway providing the home with plenty of space for the family's personal vehicles, or additional application. With both a large front and backyard, this home is a very spacious property that provides you with a sense of tranquility, and nature.
- Type:
- Single Family
- Sq.Ft.:
- 2,908
- Status:
- NEW LISTING
- Beds:
- 5
- Lot size:
- 0.52 Acres
- Year built:
- 2002
- Baths:
- 3.00
- MLS#:
- 10285553
- Subdivision:
- Butler Springs
ADDITIONAL INFORMATION
Look no further This is It- Welcome to Your Forever Home! This meticulously maintained residence is the epitome of elegance, offering an ideal sanctuary for the discerning buyer. Nestled within a tranquil cul-de-sac in a serene swim and tennis HOA community, this stunning abode promises a perfect retreat from the hustle and bustle of city life. Boasting an array of desirable features, this home is designed for comfort and entertainment. Charming landscaped curb appeal, private fenced-in backyard complete with a Garden Gazebo, and Koi pond. Greeted by the grandeur of the spacious main level. The large primary bedroom, featuring a trey ceiling, offers a serene oasis with its attached ensuite, separate shower, whirlpool tub, double vanity, and ample closet space, including a walk-in closet and two additional closets. Upstairs, discover three to four additional bedrooms, perfect for accommodating guests or creating your home office or den. The heart of the home lies in its well-appointed kitchen, featuring upgraded stainless steel appliances, granite countertops, a stylish backsplash, and convenient walk-in pantry. With its built-in cabinetry, wine rack, and spacious eat-in breakfast area, this kitchen is a chef's dream, providing ample space for culinary creations and storage. Throughout the home, you'll find an abundance of features designed for both practicality and style, from high soaring ceilings and private dining area to the cozy fireplace and separate laundry room, every detail have been thoughtfully considered. Additional highlights include hardwood floors, designer lighting, ceiling fans in every room, and upgraded fixtures throughout. Outside, the property boasts a 2-car attached garage, and engineered designer storage area, and an expansive driveway with extra parking, ensuring ample space for vehicles and storage. With its impeccable features and desirable location, this property is sure to impress and won't last long.!
- Type:
- Single Family
- Sq.Ft.:
- 4,266
- Status:
- NEW LISTING
- Beds:
- 6
- Lot size:
- 1.02 Acres
- Year built:
- 1996
- Baths:
- 6.00
- MLS#:
- 10285441
- Subdivision:
- Barrington Manor
ADDITIONAL INFORMATION
Sitting on a 1 acre lot, this classic 2-story brick residence with a basement boasts charm and functionality. Featuring 6 bedrooms, including one on the main and a luxurious primary suite adorned with tray ceilings, dual closets, and a jetted tub overlooking the lush wooded backyard and pool. The upper level houses four generously sized bedrooms. Inside, the open layout seamlessly connects living areas, including a spacious dining room and pantry, catering perfectly to hosting gatherings and creating lasting memories. Enjoy the outdoors year-round with a screened-in porch and a wrought iron fenced deck surrounding a large pool with a new liner and pump, offering a serene retreat for relaxation and entertainment. The partially finished basement presents versatile living options, with storage space and a multipurpose area. Additionally, a second private driveway provides convenient access, making it suitable for an in-law suite if desired. Embraced by a friendly, well-established community, this residence offers a harmonious blend of privacy and neighborly warmth.
- Type:
- Single Family
- Sq.Ft.:
- 4,382
- Status:
- NEW LISTING
- Beds:
- 4
- Lot size:
- 13.41 Acres
- Year built:
- 1989
- Baths:
- 4.00
- MLS#:
- 10285398
- Subdivision:
- None
ADDITIONAL INFORMATION
Custom built home on 13+ acres in Sharon Elementary School district. Travel down the long private drive to the four-sided brick home and detached garage. The home features a covered front porch, foyer entrance, hardwood floors throughout, eat-in kitchen w/ custom cabinets and island, separate dining room, huge family room w/ fireplace, owner's suite on the main level w/ oversized closet and bathroom. Back staircase leads to bonus room above the garage w/ built-ins, front stairs lead to two oversized bedrooms with shared full bathroom. The basement is partially finished to include second kitchen, bedroom w/ walk-in closet, and full bathroom. All pine trees have been removed from the lot - only hardwoods remain.
- Type:
- Single Family
- Sq.Ft.:
- 2,195
- Status:
- NEW LISTING
- Beds:
- 3
- Lot size:
- 0.63 Acres
- Year built:
- 2016
- Baths:
- 3.00
- MLS#:
- 10285091
- Subdivision:
- Sharon Church Manor
ADDITIONAL INFORMATION
Welcome home to 2146 Braswell Lane located in the quiet NO HOA neighborhood of Sharon Church Manor. This 3 bedroom (possible 4th upstairs), 3 full bathroom home features brand new carpet, tons of natural light, fenced backyard, upgraded trim thorughout, and more! Stepping inside you will find a family room with beautiful vaulted ceiling and fireplace, formal dining room, and chef's kitchen boasting a large island with seating, dedicated breakfast area, granite countertops, large pantry, and tons of cabinetry. With direct access to the screened back porch and backyard, you will feel right eat home in the open concept space. The oversized primary suite is the perfect place to relax with en-suite bathroom, his and hers closets, upgraded double vanity, and separate soaking tub and tile shower. 2 additional guest rooms with a shared bath round out the main level. Upstairs there is a bonus room with full en-suite bathroom that could be used as a 4th bedroom, home office, gym, or flex space. Schedule your showing today!
- Type:
- Single Family
- Sq.Ft.:
- 1,240
- Status:
- NEW LISTING
- Beds:
- 3
- Lot size:
- 1.03 Acres
- Year built:
- 1995
- Baths:
- 2.00
- MLS#:
- 20179642
- Subdivision:
- Eagle Crossing I
ADDITIONAL INFORMATION
Charming three-bedroom, two full bath, ranch situated on over an acre lot with spacious level backyard. Located in sought after Loganville school district while convenient to shopping, restaurants, and major highways. New roof, paint, dishwasher, and septic recently cleaned. Come see this adorable home today!
$420,014
822 Kestrel Loganville, GA 30052
- Type:
- Single Family
- Sq.Ft.:
- 2,043
- Status:
- NEW LISTING
- Beds:
- 3
- Lot size:
- 0.15 Acres
- Year built:
- 2024
- Baths:
- 2.00
- MLS#:
- 10246343
- Subdivision:
- Cooper's Walk
ADDITIONAL INFORMATION
Ready in APRIL! The EVERGREEN plan by McKinley Homes. COOPER'S WALK is a 55+ Community designed for low maintenance living. The HOA covers the lawn care, common areas, pool and cabana. Conveniently located at the border of Grayson and Loganville, with senior tax benefits as early as 62. We welcome you to come tour this well appointed 2043 sq ft home. The Evergreen plan features a formal entryway, which is a decorators dream! The spacious Family room and Kitchen are ideal for hosting family events. The Oversized Owners Suite is at the rear of the home and features a stepless shower and expansive closet. This home also features a large covered porch with a ceiling fan.
- Type:
- Single Family
- Sq.Ft.:
- 1,605
- Status:
- NEW LISTING
- Beds:
- 2
- Lot size:
- 0.12 Acres
- Year built:
- 2003
- Baths:
- 2.00
- MLS#:
- 10284640
- Subdivision:
- The Village Place
ADDITIONAL INFORMATION
Welcome to your new dream home in the tranquil 55+ community of The Village Place in Loganville, GA. Priced under $300,000, this beautiful ranch-style residence built in 2003 offers a comfortable and convenient lifestyle across its 1,605 square feet of living space. The home features an inviting open floor plan with two bedrooms and two full bathrooms, including a spacious primary suite with a tray ceiling, a large closet, and an accessible bathroom with an oversized shower. The entry area welcomes you with lovely hardwood flooring leading to a vaulted family room and dining area with a fireplace, alongside a bright kitchen equipped with all necessary appliances. Adjacent to the kitchen, a cozy sunroom provides a perfect spot for relaxation. This property also boasts central air conditioning and a two-car garage. It is situated on a level lot for easy mobility. Residents enjoy community amenities like a pool, pickleball courts, a clubhouse, and regular social events, with lawn maintenance included in the HOA fees. Located just a short drive from shopping and dining options, this home combines privacy with accessibility, making it ideal for those seeking a peaceful yet active community environment. Don't miss the chance to make this house your home. Embrace the opportunity to live in The Village Place, where every day feels like a retreat!
- Type:
- Single Family
- Sq.Ft.:
- 2,600
- Status:
- NEW LISTING
- Beds:
- 4
- Lot size:
- 0.51 Acres
- Year built:
- 2006
- Baths:
- 4.00
- MLS#:
- 10284487
- Subdivision:
- Lake Hodges Landing
ADDITIONAL INFORMATION
BEAUTIFUL 4-SIDES BRICK RANCH LOCATED IN QUIET COMMUNITY OF LAKE HODGES LANDING LOCATED WITHIN CITY LIMITS OF LOGANVILLE - THIS HOME IS "MOVE-IN READY"!! - 4 BEDROOMS, 3 1/2 BATH. HOME FEATURES SEPARATE FORMAL LIVING AND DINING ROOM, FAMILY ROOM INCLUDES FIREPLACE WITH BEAUTIFUL GAS LOGS, KITCHEN WITH STAINED CABINETS AND STAINLESS STEEL APPLIANCES, BOSCH (NO NOISE!) DISHWASHER, RANGE WITH DOUBLE OVEN, KITCHEN BAR AND BREAKFAST ROOM WITH TREY CEILING. THE OVERSIZED MASTER BEDROOM INCLUDES A SITTING AREA AND TREY CEILING WITH BAYED WINDOWS OVERLOOKING BACK YARD, AND WALK-IN CLOSET. MASTER BATH HAS MARBLE TOPPED DOUBLE VANITY, LARGE SOAKING TUB, AND SEPARATE SHOWER. 2 OTHER BEDROOMS ON MAIN FLOOR SHARE BATHROOM WITH DOUBLE VANITY, SHOWER AND TUB COMBO, ALSO A HALF BATH ON MAIN FLOOR. UPSTAIRS IS A BEDROOM WITH PRIVATE BATHROOM AND CLOSET, GREAT FOR IN-LAW SUITE OR TEEN SUITE. BEAUTIFUL HARDWOOD FLOORS IN KITCHEN, FOYER AND AND DINING ROOM, CARPET IN LIVING ROOM, FAMILY ROOM AND BEDROOMS. NEW HVAC UNITS, NEW PAINT AND CARPET. BEAUTIFUL NEW DECK ON BACK OF HOME OVERLOOKING PRIVATE PARTIALLY WOODED BACK YARD, LEVEL LOT. THIS HOME HAS IT ALL!! IN "LIKE NEW" CONDITION. GREAT LOCATION NEAR SCHOOLS, SHOPPING AND DINING.
- Type:
- Single Family
- Sq.Ft.:
- 4,156
- Status:
- NEW LISTING
- Beds:
- 4
- Lot size:
- 0.19 Acres
- Year built:
- 2003
- Baths:
- 3.00
- MLS#:
- 10284476
- Subdivision:
- Kersington Place
ADDITIONAL INFORMATION
THIS WELL MAINTAINED SPACIOUS HOME FEATURES 4 BEDROOMS AND 3 FULL BATHS, THE 2-STORY FOYER LEADS TO EITHER THE UPPER LEVEL WITH 3 BEDROOMS, 2 FULL BATHS OR TO THE LOWER LEVEL FULLY FINISHED, IN-LAW SUITE WITH 1 BED, 1 FULL BATH, FULL KITCHEN, WITH LIVING/DINING ROOM COMBINATION. ALSO AN AMAZING WRAP-AROUND WALK IN CLOSET. PERFECT FOR POTENTIAL RENTAL SPACE OR LIVE-IN FAMILY SUITE, COMPLETE INSIDE OF HOME FRESHLY PAINTED, HARDWOOD FLOORS ARE FOUND THROUGHOUT THE UPSTAIRS, AS WELL AS A BEAUTIFULLY RENOVATED MASTER BATHROOM WITH CUSTOM TILE SHOWER, LARGE DECK OFF OF THE LIVING ROOM TAKES YOU BACK TO A PRIVATE, FENCED, LEVEL BACKYARD FEATURING A RV GARAGE AND STORAGE SHED, NOT ONLY ARE YOU GOING TO LOVE THIS HOME, BUT YOU WILL ALSO LOVE IT S LOCATION, VERY CONVENIENT TO SCHOOLS, PARKS AND SHOPPING, THIS IS A REAL GEM!
- Type:
- Single Family
- Sq.Ft.:
- 3,236
- Status:
- NEW LISTING
- Beds:
- 4
- Lot size:
- 0.44 Acres
- Year built:
- 2002
- Baths:
- 3.00
- MLS#:
- 10284467
- Subdivision:
- Summit Place
ADDITIONAL INFORMATION
Discover the perfect blend of comfort and convenience in this expansive 4 bedroom, 2.5 bathroom home located in Loganville. This property stands out in the neighborhood, offering a unique layout that includes both a formal living room for hosting guests and a cozy family room ideal for everyday relaxation. Meal times become special occasions in the separate dining room, designed to create lasting memories. The home's true gem is its finished basement - a rarity in the area. This versatile space includes a room that can serve as an additional bedroom or a private office, alongside a media room tailored for entertainment and leisure activities. Moving upstairs, the residence continues to impress with its spacious arrangement, featuring four well-appointed bedrooms plus a large bonus room. This bonus area offers flexibility and can easily be transformed into a fifth bedroom, accommodating larger families or guests with ease. The property not only provides an abundance of living space but does so at an exceptional value. It's a rare opportunity to own a home with such generous room sizes, a variety of living areas including a finished basement, and the potential for up to six bedrooms, all at an unbeatable price. Don't miss out on the chance to make this Loganville gem your own.
- Type:
- Single Family
- Sq.Ft.:
- 3,134
- Status:
- NEW LISTING
- Beds:
- 5
- Lot size:
- 0.25 Acres
- Year built:
- 2024
- Baths:
- 4.00
- MLS#:
- 7371419
- Subdivision:
- Independence
ADDITIONAL INFORMATION
Independence offers AMENITIES GALORE, AWARD WINNING SCHOOLS and the PERFECT LOCATION!! 2 SWIMMING POOLS, TOT POOL, 3 CABANAS, 2 PLAYGROUNDS, OUTDOOR FIREPIT, 4 TENNIS COURTS, GRILLING STATIONS, WALKING TRAIL CONNECTED TO A PARK and much more! The highly sought after and anticipated RYAN with a PRIVATE backyard is now available for sale!!! Come and view one of our most popular designs!! Guest suite on the MAIN LEVEL with FULL BATH. The Island kitchen has beautiful QUARTZ countertops that opens to the family room with a fireplace, formal living, dining room and a two story foyer. The owners suite is designed to indulge with a PALATIAL sitting room, windows that provides natural light and a spa-like bathroom. The secondary bedrooms are spacious and include generous closet space. Enjoy your private backyard while sitting under the covered patio with a glass of lemonade. Independence is an experience so don't miss the opportunity to purchase your new home today! Every home is equipped with standard features like the IRRIGATION SYSTEM and SMART HOME technology that keeps you connected to the people and place that you value the most. Call today to schedule an easy showing. UNDER CONSTRUCTION, READY IN AUGUST Photos used for illustrative purposes and do not depict actual home. ASK ABOUT OUR SPECIAL RATE INCENTIVES ON SELECT HOMES & RECEIVE UP TO $10,000 WITH PREFERRED LENDER.
- Type:
- Single Family
- Sq.Ft.:
- 3,481
- Status:
- NEW LISTING
- Beds:
- 5
- Lot size:
- 0.27 Acres
- Year built:
- 2024
- Baths:
- 5.00
- MLS#:
- 7371098
- Subdivision:
- Independence
ADDITIONAL INFORMATION
5 BEDROOM, 4.5 BATH HOME W/ HUGE LOFT!! Welcome to Independence where RESORT STYLE LIVING is every day life! Independence offers AMENITIES GALORE, AWARD WINNING SCHOOLS and the IDEAL LOCATION!! 2 SWIMMING POOLS, TOT POOL, 3 CABANAS, 2 PLAYGROUNDS, OUTDOOR FIREPITS, 4 TENNIS COURTS, GRILLING STATIONS, WALKING TRAIL CONNECTED TO BAY CREEK PARK and much more! The highly sought after and anticipated MANSFIELD is available to purchase!!! SPACIOUS 5 bedroom home with oversized owner's suite, loft area upstairs that is the centerpiece and gathering area for the family. There are three additional bedrooms upstairs and an GUEST BEDROOM ON THE MAIN. That's right, a BEDROOM ON THE MAIN LEVEL WITH A FULL BATHROOM! The island kitchen opens to the family room and is a delight to entertain whether nestled by the fireplace or enjoying a conversation around the kitchen buffet. The living and dining room combination is great for spending time with those that you care about. This one has everything that you are looking for including a 3 car garage. LARGE COVERED PATIO provides additional space to enjoy your large backyard. This home is equipped with an IRRIGATION SYSTEM and SMART HOME Technology that you can control from your mobile phone, main panel or Alexa dot. It is AVAILABLE to purchase today. HOME QUALIFIES FOR UP TO $10,000 SELLER PAID CLOSING COSTS with DHI Mortgage. Call the listing agent for more details. Contracts are written on builder's forms only.
- Type:
- Single Family
- Sq.Ft.:
- n/a
- Status:
- NEW LISTING
- Beds:
- 5
- Lot size:
- 0.25 Acres
- Year built:
- 2023
- Baths:
- 4.00
- MLS#:
- 10283979
- Subdivision:
- Independence
ADDITIONAL INFORMATION
Independence offers AMENITIES GALORE, AWARD WINNING SCHOOLS and the PERFECT LOCATION!! 2 SWIMMING POOLS, TOT POOL, 3 CABANAS, 2 PLAYGROUNDS, OUTDOOR FIREPIT, 4 TENNIS COURTS, GRILLING STATIONS, WALKING TRAIL CONNECTED TO A PARK and much more! The highly sought after and anticipated RYAN with a PRIVATE backyard is now available for sale!!! Come and view one of our most popular designs!! Guest suite on the MAIN LEVEL with FULL BATH. The Island kitchen has beautiful QUARTZ countertops that opens to the family room with a fireplace, formal living, dining room and a two story foyer. The owners suite is designed to indulge with a PALATIAL sitting room, windows that provides natural light and a spa-like bathroom. The secondary bedrooms are spacious and include generous closet space. Enjoy your private backyard while sitting under the covered patio with a glass of lemonade. Independence is an experience so don't miss the opportunity to purchase your new home today! Every home is equipped with standard features like the IRRIGATION SYSTEM and SMART HOME technology that keeps you connected to the people and place that you value the most. Call today to schedule an easy showing. UNDER CONSTRUCTION, READY IN AUGUST Photos used for illustrative purposes and do not depict actual home. ASK ABOUT OUR SPECIAL RATE INCENTIVES ON SELECT HOMES & RECEIVE UP TO $10,000 WITH PREFERRED LENDER.
- Type:
- Single Family
- Sq.Ft.:
- 4,156
- Status:
- NEW LISTING
- Beds:
- 4
- Lot size:
- 0.85 Acres
- Year built:
- 1997
- Baths:
- 4.00
- MLS#:
- 10283739
- Subdivision:
- Cevera Lakes
ADDITIONAL INFORMATION
Pristine Traditional Ranch on a finished basement in the Cevera Lakes community. Step inside the foyer entrance onto beautiful hardwood flooring. Features include neutral paint colors, crown molding, columns, a spacious great room with an all brick fireplace with a remote control to cozy up to, kitchen has an eat in area, a bar for extra seating, granite countertops, a tiled backsplash, glass decorative cabinets to display your items, under cabinet task lighting and all white cabinets. The laundry room is huge with a sink, an in-wall ironing board to make a dreary chore easier, and storage. The owner's suite is spacious with a double tray ceiling and french door access to a large sunroom with 3 walls of windows. Owner's en-suite is updated with double vanities, granite countertops, a separate tiled shower with a rain shower head from the ceiling and a modern soaker tub. Secondary bedrooms are spacious with additional storage room. The basement is finished with a full bath and several large rooms. Unfinished storage/workshop area. All bathrooms have new 1-piece toilets. Vinyl E-glass windows provide extra protection from the sun's damaging UV rays. Enjoy the back covered deck and private backyard in your screened in gazebo. Convenient to Meridian Park, shopping, restaurants and more.
- Type:
- Single Family
- Sq.Ft.:
- n/a
- Status:
- NEW LISTING
- Beds:
- 5
- Lot size:
- 0.27 Acres
- Year built:
- 2024
- Baths:
- 5.00
- MLS#:
- 10283674
- Subdivision:
- Independence
ADDITIONAL INFORMATION
5 BEDROOM, 4.5 BATH HOME W/ HUGE LOFT!! Welcome to Independence where RESORT STYLE LIVING is every day life! Independence offers AMENITIES GALORE, AWARD WINNING SCHOOLS and the IDEAL LOCATION!! 2 SWIMMING POOLS, TOT POOL, 3 CABANAS, 2 PLAYGROUNDS, OUTDOOR FIREPITS, 4 TENNIS COURTS, GRILLING STATIONS, WALKING TRAIL CONNECTED TO BAY CREEK PARK and much more! The highly sought after and anticipated MANSFIELD is available to purchase!!! SPACIOUS 5 bedroom home with oversized owner's suite, loft area upstairs that is the centerpiece and gathering area for the family. There are three additional bedrooms upstairs and an GUEST BEDROOM ON THE MAIN. That's right, a BEDROOM ON THE MAIN LEVEL WITH A FULL BATHROOM! The island kitchen opens to the family room and is a delight to entertain whether nestled by the fireplace or enjoying a conversation around the kitchen buffet. The living and dining room combination is great for spending time with those that you care about. This one has everything that you are looking for including a 3 car garage. LARGE COVERED PATIO provides additional space to enjoy your large backyard. This home is equipped with an IRRIGATION SYSTEM and SMART HOME Technology that you can control from your mobile phone, main panel or Alexa dot. It is AVAILABLE to purchase today. HOME QUALIFIES FOR UP TO $10,000 SELLER PAID CLOSING COSTS with DHI Mortgage. Call the listing agent for more details. Contracts are written on builder's forms only.
- Type:
- Single Family
- Sq.Ft.:
- 2,193
- Status:
- NEW LISTING
- Beds:
- 5
- Lot size:
- 0.76 Acres
- Year built:
- 1998
- Baths:
- 3.00
- MLS#:
- 10283474
- Subdivision:
- Cambridge Chase
ADDITIONAL INFORMATION
Welcome to this incredible 5-bedroom, 3-bathroom home nestled in a peaceful neighborhood, this residence offers both comfort and style. 2 bathrooms were recently renovated, showcasing modern fixtures and finishes. Cozy up on chilly evenings by the inviting fireplace, creating a warm and inviting atmosphere in the spacious living area. Outside, a convenient shed on a slab provides ample storage space, while the newly installed windows and doors enhance energy efficiency and aesthetics. They have recently upgraded the front entry with trex decking for durability. Enjoy outdoor living at its finest with a sealed patio and deck, perfect for entertaining guests or simply relaxing in the tranquility of the surroundings. For the hobbyist, the extra-large garage offers plenty of room for storage and possibly a workshop providing both convenience and functionality. You will also find an extra 220 amp outlet off the back patio previously used for a camper. Don't miss the opportunity to make it yours!
- Type:
- Single Family
- Sq.Ft.:
- 2,084
- Status:
- NEW LISTING
- Beds:
- 4
- Lot size:
- 0.25 Acres
- Year built:
- 2004
- Baths:
- 3.00
- MLS#:
- 10275018
- Subdivision:
- Watson Mill
ADDITIONAL INFORMATION
Discover your dream home in the heart of an award-winning school district! This spacious four-bedroom, 2.5-bathroom residence features ample living space, perfect for families or those who love to entertain. This gem boasts a spacious kitchen and a mixture of gleaming hardwood floors and carpet throughout the home. The owner's suite with an attached bath that includes a double vanity, separate shower, and soaking tub, provides a private retreat, while the additional bedrooms ensure everyone has their own space with one secondary bathroom on the top level. With its inviting atmosphere and elegant features, this home is sure to impress. Don?t miss the opportunity to make it yours!?
- Type:
- Single Family
- Sq.Ft.:
- 3,849
- Status:
- NEW LISTING
- Beds:
- 4
- Lot size:
- 0.51 Acres
- Year built:
- 2001
- Baths:
- 4.00
- MLS#:
- 10282767
- Subdivision:
- Lake Hodges Landing
ADDITIONAL INFORMATION
Beautiful 4-sided brick home in a well-established neighborhood near Loganville High School. The foyer has hardwood flooring while the living room has a gas fireplace, beautiful decorative tiled flooring, and recessed lighting. The dining area with a vaulted ceiling and hardwood flooring has a wall of windows which guarantees lots of natural lighting. The kitchen includes white cabinets, hardwood flooring, solid surface counters, and a walk-in pantry. The sunroom includes decorative tile flooring, a beadboard ceiling, and crown molding. The crown molding, double tray ceiling, and decorative tile flooring enhance the master bedroom which is on the main floor. Both secondary bedrooms, one on the main and one upstairs, have a large walk-in closet. The upstairs has a full bath and additional storage spaces. The laundry room is off of the kitchen with cabinets and a storage closet. The basement is its own complete space with an exterior entrance, a fully completed kitchen, dining area, living room, bathroom, and a bedroom. (The bedroom is currently used as a barroom/sitting area. All furniture, including the bar, will be removed to easily accommodate bedroom furniture if desired.) Seller is offering a one-year home warranty. Home is sold As Is.
- Type:
- Single Family
- Sq.Ft.:
- 3,216
- Status:
- NEW LISTING
- Beds:
- 5
- Lot size:
- 0.31 Acres
- Year built:
- 2024
- Baths:
- 3.00
- MLS#:
- 7370748
- Subdivision:
- Independence
ADDITIONAL INFORMATION
Welcome to Independence where RESORT STYLE LIVING is every day life! Independence offers AMENITIES GALORE, AWARD WINNING SCHOOLS and the IDEAL LOCATION!! 2 SWIMMING POOLS, TOT POOL, 3 CABANAS, 2 PLAYGROUNDS, OUTDOOR FIREPIT, 4 TENNIS COURTS, GRILLING STATIONS, WALKING TRAIL CONNECTED TO A PARK and much more! Independence has oversized lots for your enjoyment & entertainment. The HOLBROOK floor plan checks all of the boxes. The large quartz countertop kitchen island is the perfect spot for breakfast or lengthy kitchen conversations. Entertain with ease from the kitchen to the family room. Open concept living with a large, covered patio off the main living area that offers space for lounging, dining, grilling or all three. Very accommodating guest suite on the main floor and a full tiled bathroom to make your guest feel at home. The primary bedroom retreat offers a sitting area, his and hers walk in closets and a owners spa like bathroom with a separate shower, garden tub, private water closet and a dual vanity. The secondary bedrooms are spacious and opposite the open loft that can be used as a media room, rec room, craft room or an office. Call today before this one is sold! RECEIVE UP TO 10K CLOSING COST WITH OUR PREFERRED LENDER!!!! HOME IS CURRENTLY UNDER CONSTRUCTION, READY IN JULY/AUGUST.
$499,900
520 Brand Road Loganville, GA 30052
- Type:
- Single Family
- Sq.Ft.:
- 1,680
- Status:
- NEW LISTING
- Beds:
- 3
- Lot size:
- 3 Acres
- Year built:
- 1977
- Baths:
- 2.00
- MLS#:
- 7371662
ADDITIONAL INFORMATION
Move-in ready home in the heart of Loganville! Large flat lot with private back yard. The home features hardwood floors throughout w/ carpet in the three bedrooms, renovated eat-in kitchen, separate dining room, large family room w/ fireplace, Florida room all on partial basement.
- Type:
- Single Family
- Sq.Ft.:
- 2,011
- Status:
- NEW LISTING
- Beds:
- 4
- Lot size:
- 1.01 Acres
- Year built:
- 1996
- Baths:
- 3.00
- MLS#:
- 10278770
- Subdivision:
- Forest Ridge
ADDITIONAL INFORMATION
Charming home looking for a new owner. Located on 1.01 acres, across the street from the neighborhood amenities. The main level details an updated kitchen, sprawling family room, half bath, and dining room. Upstairs features all bedrooms and remaining bathrooms. The backyard is fenced.
- Type:
- Single Family
- Sq.Ft.:
- n/a
- Status:
- NEW LISTING
- Beds:
- 5
- Lot size:
- 0.15 Acres
- Year built:
- 2014
- Baths:
- 3.00
- MLS#:
- 10283003
- Subdivision:
- Gardenside
ADDITIONAL INFORMATION
New Listing!! 5 bedroom 3 bathroom home with a two car garage. The main floor has a formal dining room, fireplace, bedroom and a full bathroom. There are granite countertops, stainless steel appliances, a breakfast area, and a pantry in the kitchen. 4 bedrooms are upstairs and all have either a cathedral ceiling or trey ceiling. Two of the non-masters do have walk-in closets. The master bathroom has a beautiful shower and a large garden tub along with his and hers walk-in closets. Make this your dream home today!
- Type:
- Single Family
- Sq.Ft.:
- 3,049
- Status:
- NEW LISTING
- Beds:
- 5
- Lot size:
- 0.17 Acres
- Year built:
- 2018
- Baths:
- 4.00
- MLS#:
- 10282914
- Subdivision:
- Shannon Lake
ADDITIONAL INFORMATION
Welcome To Shannon Lake a Swim Community In The Highly Desirable Archer High School Cluster! This home Features***AN ASSUMABLE 3.375% Mortgage Pending Buyers Qualifications*****!!!! 5 Bedrooms-4 Full Baths Resting on Unfinished Basement and Much Much More-Interior Features All The Best Finishes-On The Main Level-2 Story Foyer Entrance-Arched Openings Lead Into Dining Room with 5 inch Hand scraped Hardwood Flooring-Coffered Ceiling-Office/Formal Sitting Room-Bedroom With Full Bathroom-Kitchen Features Granite Countertops-Travertine Tile Backsplash, Stainless Steel Appliances, Stained 42 in Cabinets With Crown Molding-Island-Pantry-Breakfast Area-Hardwood Flooring-Family Room Has Coffered Ceilings, Fireplace with Marble-2 Story Cat Walk with Wrought Iron Accents-2 Story Is Amazing-Features Oversized Owner Suite with Huge Sitting Area-Vaulted Ceilings-Steps up to Formal Owner Sleeping Area with Arched Opening-Double Ceiling Fans-Raised Panel Doors-Owners Bath is Grand with Tile Flooring, Tile Shower With Nickel Shower Doors, Bench, Garden Tub, Stained Cabinets, Ceiling Fan, Double Sinks, Walk In Closet Exterior, 3 Additional Generously Sized Secondary Bedrooms with Bathroom Access-Tons of Natural Lighting in this Home-Nickel Fixtures Throughout-2 inch Faux Blinds Included! Exterior Has Commanding Curb Appeal-Craftsman Front Elevation with Brick, Cedar Shake, Covered Front Entry, Carriage Style Garage Doors, Crows Feet Accents-Hardie Siding-Rear Deck Great for Grilling-Fenced In Level Backyard! Community Amenities Are Top Notch With Pool, Playground, Fire Pit, Cabana and Walking Paths! Shannon Lake Is Conveniently Located to Downtown Grayson, Loganville and Bethlehem Shopping! Surrounded By Parks Like Tribble Mill, Meridian, Bay Creek Park.
- Type:
- Single Family
- Sq.Ft.:
- 1,880
- Status:
- NEW LISTING
- Beds:
- 3
- Lot size:
- 2.4 Acres
- Year built:
- 1966
- Baths:
- 4.00
- MLS#:
- 10282817
- Subdivision:
- None
ADDITIONAL INFORMATION
Stunning. Gorgeous. Designer. High End. These are just a few words to describe this beautiful place. This amazing property has everything you've ever wanted in a home. 2.4 acre level gated lot-check; Totally renovated-check; 3 bedrooms w/ 3 ensuite baths plus a 1/2 bath for guests-check; Gorgeous family room w/ stunning brick floor and fireplace-check; Vaulted shiplap ceilings w/ exposed beams-check; Stunning kitchen with granite/butcher block countertops, designer cabinets & new SS appliances-check; Huge kitchen island for entertaining-check; Bar area-check; Glorious primary bathroom w/ marble shower, soaking tub, double vanity & the most gorgeous tile ever-check; Adorable guest bathroom w/ original pink, cast iron tub, brass fixtures & coordinating tile-check; Firepit-check. The list can go on & on, but you have to see this property to believe it. Other features include designer wallpaper, party barn with outdoor entertaining space & storage area or two car carport-you choose how you want to use it, stable/barn, rear deck w/ rebar railing, beautiful landscaping complete w/ up lighting around the house & trees, security system w/ closed circuit cameras, new metal roof, new high efficiency HVAC, new water heater, new driveway, cedar accents, black painted brick, irrigation system, fabulous refinished hardwood floors throughout, attic storage, solid wood doors, fencing, covered front porch for watching the horses walk by, natural farm-like setting, laundry area/butlers pantry w/ new washer/dryer, great natural light throughout, high end lighting & ceiling fans throughout w/ a beautiful fandolier in the primary bedroom, copper plumbing, updated electrical system & more. Get the best of both worlds with original mid century charm & all new systems & finishes. This home is just a short commute to the Atlanta area and close to Stone Mountain, Snellville & downtown Loganville. Hwy 78 & I-20 of just a few miles away for easy drives into the North and East sides of town.

The data relating to real estate for sale on this web site comes in part from the Broker Reciprocity Program of Georgia MLS. Real estate listings held by brokerage firms other than this broker are marked with the Broker Reciprocity logo and detailed information about them includes the name of the listing brokers. The broker providing this data believes it to be correct but advises interested parties to confirm them before relying on them in a purchase decision. Copyright 2024 Georgia MLS. All rights reserved.
Price and Tax History when not sourced from FMLS are provided by public records. Mortgage Rates provided by Greenlight Mortgage. School information provided by GreatSchools.org. Drive Times provided by INRIX. Walk Scores provided by Walk Score®. Area Statistics provided by Sperling’s Best Places.
For technical issues regarding this website and/or listing search engine, please contact Xome Tech Support at 844-400-9663 or email us at xomeconcierge@xome.com.
License # 367751 Xome Inc. License # 65656
AndreaD.Conner@xome.com 844-400-XOME (9663)
750 Highway 121 Bypass, Ste 100, Lewisville, TX 75067
Information is deemed reliable but is not guaranteed.
Loganville Real Estate
The median home value in Loganville, GA is $419,000. This is higher than the county median home value of $193,200. The national median home value is $219,700. The average price of homes sold in Loganville, GA is $419,000. Approximately 66.76% of Loganville homes are owned, compared to 23.68% rented, while 9.57% are vacant. Loganville real estate listings include condos, townhomes, and single family homes for sale. Commercial properties are also available. If you see a property you’re interested in, contact a Loganville real estate agent to arrange a tour today!
Loganville, Georgia has a population of 11,355. Loganville is more family-centric than the surrounding county with 34.01% of the households containing married families with children. The county average for households married with children is 31.9%.
The median household income in Loganville, Georgia is $63,125. The median household income for the surrounding county is $55,876 compared to the national median of $57,652. The median age of people living in Loganville is 36.3 years.
Loganville Weather
The average high temperature in July is 90.4 degrees, with an average low temperature in January of 30.7 degrees. The average rainfall is approximately 51.1 inches per year, with 0.7 inches of snow per year.
