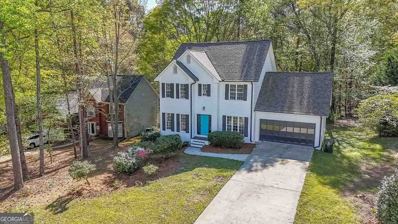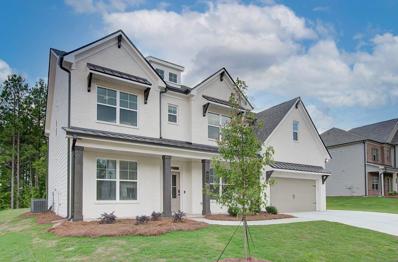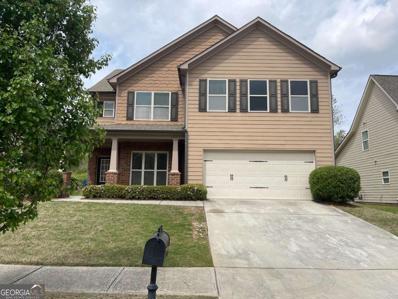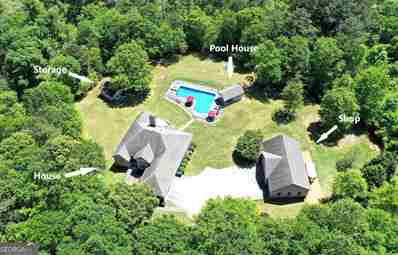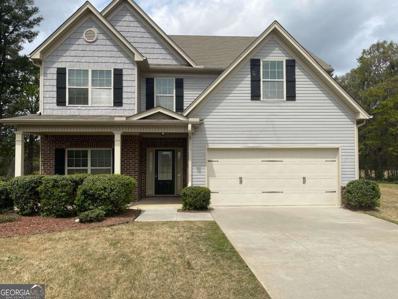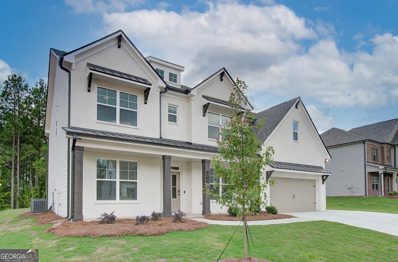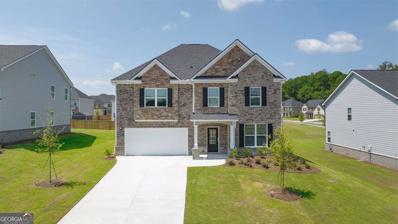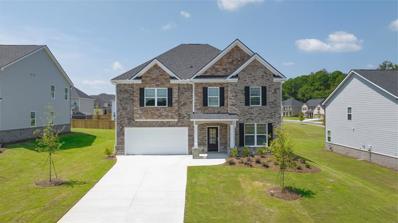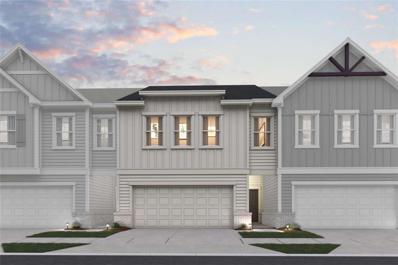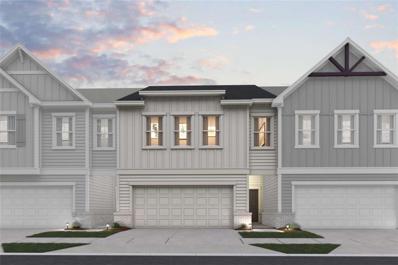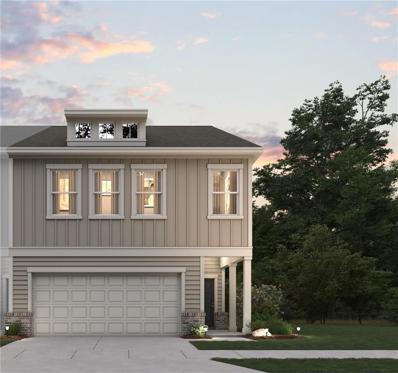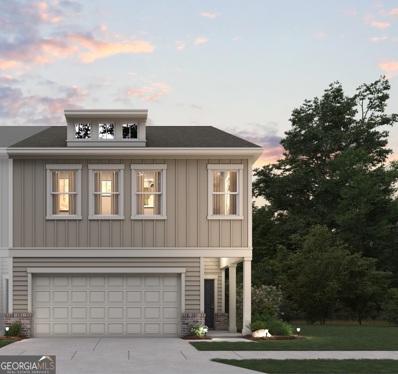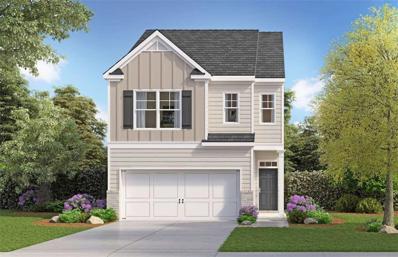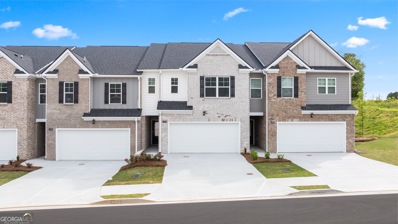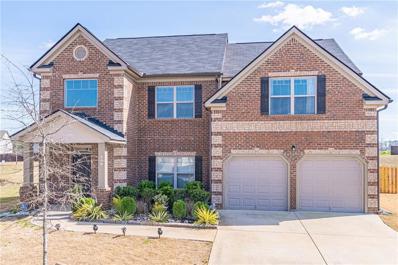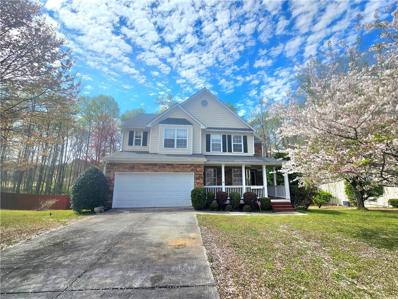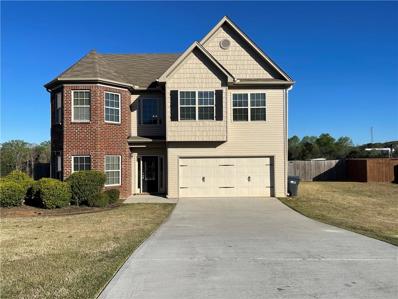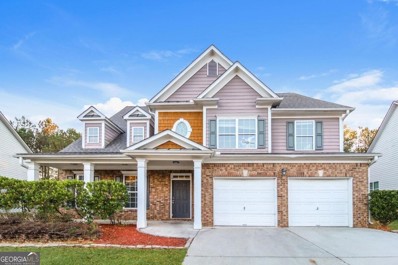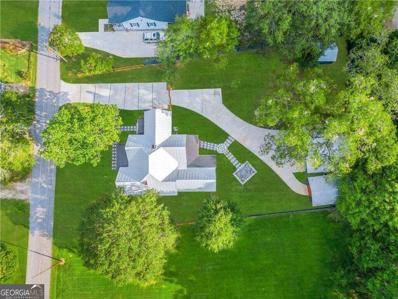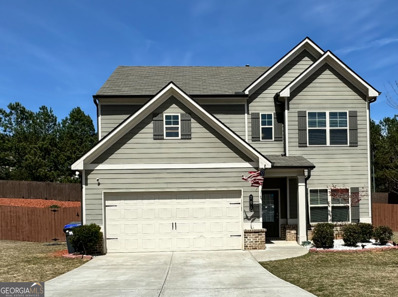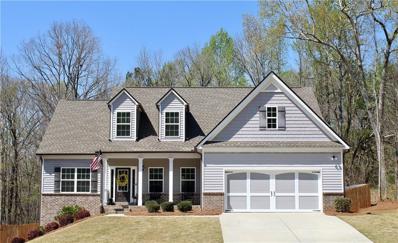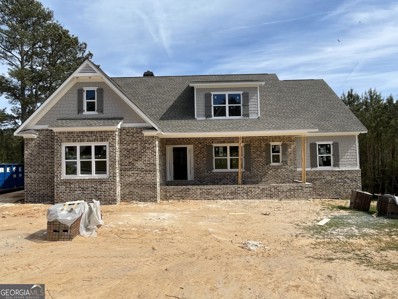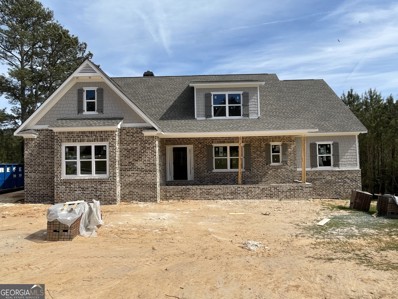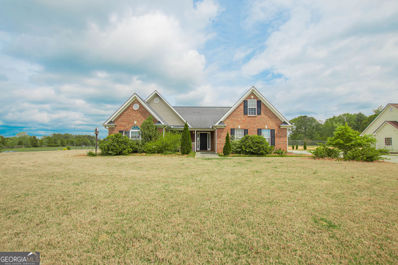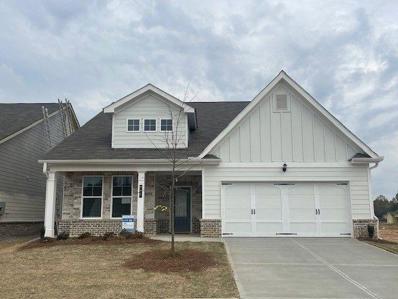Loganville GA Homes for Sale
- Type:
- Single Family
- Sq.Ft.:
- n/a
- Status:
- Active
- Beds:
- 5
- Lot size:
- 1.13 Acres
- Year built:
- 1992
- Baths:
- 4.00
- MLS#:
- 10277253
- Subdivision:
- Emerald Cove
ADDITIONAL INFORMATION
New listing in the Walnut Grove School District!! totally remodeled features 5 Bedrooms and 3.5 Baths. Home features a Large Family room, Formal Dining Room, Formal Living Room, Freshy finished basement. Updated Kitchen/Bathrooms/Finished Basement. Lovely neighborhood that features a playground area, swimming pool and tennis courts. Possibly Qualifies for 100% USDA LOAN!!! Make your appointment today!!!!
- Type:
- Single Family
- Sq.Ft.:
- 2,880
- Status:
- Active
- Beds:
- 4
- Lot size:
- 0.25 Acres
- Year built:
- 2024
- Baths:
- 3.00
- MLS#:
- 7364238
- Subdivision:
- Enclave at Logan Point
ADDITIONAL INFORMATION
Turnbridge Floorplan Lot 212 - 5 Bedroom & 4 Bathrooms with spacious Open Loft up and Guest Suite with full bath on main. Entry foyer opens to Formal Dining & Study/Formal Living. Great Room opens to Breakfast & Kitchen. Kitchen with center island with bar stool seating & walk in pantry. Large Mud Room with optional Built-in Cubbies. Upstairs offers Media Room, Primary's Suite, 3 Secondary Bedrooms (One with its own full bath), Hall bath & Laundry. Primary's Bath has enlarged 7FT shower with 2 shower heads and GIANT walk in closet. SMART HOUSE PACKAGE Includes Ring Doorbell, Echo Show 8", Ecobee Thermostat & Kwikset Halo Smart Front Door Lock. Garage Door Opener (WIFI Enabled). Elegant Trim Package. Under Construction - ***STOCK IMAGES *** PLEASE CONTACT THE LISTING AGENT TO LEARN ABOUT OUR AMAZING INCENTIVES!**
- Type:
- Single Family
- Sq.Ft.:
- n/a
- Status:
- Active
- Beds:
- 4
- Lot size:
- 0.17 Acres
- Year built:
- 2014
- Baths:
- 3.00
- MLS#:
- 10277045
- Subdivision:
- Strawberry Fields
ADDITIONAL INFORMATION
Amazing 4 bedroom 3 bathroom in Strawberry Fields has a large kitchen with a breakfast bar and breakfast area. The kitchen also has stainless steel appliances and granite countertops. There is one bedroom and one full bathroom on the main floor. The large open 2 story living room has a fireplace and lots of natural light. The master bathroom has double vanity and separate shower and garden tub.
$800,000
1621 La Fayette Loganville, GA 30052
- Type:
- Single Family
- Sq.Ft.:
- 4,535
- Status:
- Active
- Beds:
- 4
- Lot size:
- 4.63 Acres
- Year built:
- 1997
- Baths:
- 5.00
- MLS#:
- 20177953
- Subdivision:
- Lafayette Ridge
ADDITIONAL INFORMATION
Beautiful Custom Built Split Bedroom One Owner Home on 4.63 Private Acres, Ranch Plan with all the upgrades you could want, Family Room with Fireplace, Master Bedroom has a Trey Ceiling with Sitting/Office Area, Master Bath features his/hers vanities, Whirlpool Tub and Separate Shower, Kitchen with Custom Painted Cabinetry, Stainless Appliances, Granite tops, Breakfast Bar and Breakfast Area, Dining Room with Volume Ceiling, Two Secondary Bedrooms each with a Private Bath, The Full Finished basement has an In-law Suite with Bedroom, Media Room, Game Room, Kitchenette and Full Bath, In-ground Salt Water Pool with a 12'x12' Pool House that features a Half bath and a 12'x12' covered porch, Additional 16'x20' Storage Building for all of you garden equipment, Outdoor Firepit, PLUS a 32'x48' Mechanics Dream Garage with a Car Lift, Air Compressor, Workbench and a Parts Washer that will remain.
- Type:
- Single Family
- Sq.Ft.:
- 2,633
- Status:
- Active
- Beds:
- 5
- Lot size:
- 0.36 Acres
- Year built:
- 2015
- Baths:
- 3.00
- MLS#:
- 10276992
- Subdivision:
- Park Place-Vi
ADDITIONAL INFORMATION
New Listing Loganville!!! This beautiful home, w/ 5 bed & 4 baths; 2-car garage! Enjoy hardwood laminate flooring throughout ground floor. Separate dining room w/ Judge's paneling, crown moulding and chandelier. The open-floor plan between kitchen & family room features breakfast bar, eat-in area, granite counter-tops, and large pantry. Large master w/ trey ceiling with his and hers closets. Master bathroom double vanity, walk-in shower & garden tub. Make this your dream home today!!
- Type:
- Single Family
- Sq.Ft.:
- 2,880
- Status:
- Active
- Beds:
- 4
- Lot size:
- 0.25 Acres
- Year built:
- 2024
- Baths:
- 3.00
- MLS#:
- 10276982
- Subdivision:
- Enclave At Logan Point
ADDITIONAL INFORMATION
Turnbridge Lot 212A This new construction home has 5 Bedrooms and 4 Baths w/a Guest suite and a full bath on the main level. Formal Study & Dining Room. The Great Room opens to a Kitchen & Breakfast area. The kitchen has an island, bar stool seating, & walk-in pantry. Mud Room w/valet off garage entrance. Primary Suite, 3 Secondary bedrooms, & 2 Secondary bathrooms are all located upstairs. 2 bedrooms share a private bathroom. 1 bedroom is a private suite w/bath & walk-in closet. The laundry room is upstairs. Stock Images. Home is currently under construction. Call for more details.
- Type:
- Single Family
- Sq.Ft.:
- n/a
- Status:
- Active
- Beds:
- 5
- Lot size:
- 0.32 Acres
- Year built:
- 2024
- Baths:
- 3.00
- MLS#:
- 10276980
- Subdivision:
- Independence
ADDITIONAL INFORMATION
Welcome to Independence where RESORT STYLE LIVING is every day life! Independence offers AMENITIES GALORE, AWARD WINNING SCHOOLS and the IDEAL LOCATION!! 2 SWIMMING POOLS, TOT POOL, 3 CABANAS, 2 PLAYGROUNDS, OUTDOOR FIREPIT, 4 TENNIS COURTS, GRILLING STATIONS, WALKING TRAIL CONNECTED TO A PARK and much more! Independence has oversized lots for your enjoyment & entertainment. The HOLBROOK floor plan checks all of the boxes. The large quartz countertop kitchen island is the perfect spot for breakfast or lengthy kitchen conversations. Entertain with ease from the kitchen to the family room. Open concept living with a large, covered patio off the main living area that offers space for lounging, dining, grilling or all three. Very accommodating guest suite on the main floor and a full tiled bathroom to make your guest feel at home. The primary bedroom retreat offers a sitting area, his and hers walk in closets and a owners spa like bathroom with a separate shower, garden tub, private water closet and a dual vanity. The secondary bedrooms are spacious and opposite the open loft that can be used as a media room, rec room, craft room or an office. Call today before this one is sold! RECEIVE UP TO 10K CLOSING COST WITH OUR PREFERRED LENDER!!!! READY IN JULY.
- Type:
- Single Family
- Sq.Ft.:
- 3,216
- Status:
- Active
- Beds:
- 5
- Lot size:
- 0.32 Acres
- Year built:
- 2024
- Baths:
- 3.00
- MLS#:
- 7364146
- Subdivision:
- Independence
ADDITIONAL INFORMATION
Welcome to Independence where RESORT STYLE LIVING is every day life! Independence offers AMENITIES GALORE, AWARD WINNING SCHOOLS and the IDEAL LOCATION!! 2 SWIMMING POOLS, TOT POOL, 3 CABANAS, 2 PLAYGROUNDS, OUTDOOR FIREPIT, 4 TENNIS COURTS, GRILLING STATIONS, WALKING TRAIL CONNECTED TO A PARK and much more! Independence has oversized lots for your enjoyment & entertainment. The HOLBROOK floor plan checks all of the boxes. The large quartz countertop kitchen island is the perfect spot for breakfast or lengthy kitchen conversations. Entertain with ease from the kitchen to the family room. Open concept living with a large, covered patio off the main living area that offers space for lounging, dining, grilling or all three. Very accommodating guest suite on the main floor and a full tiled bathroom to make your guest feel at home. The primary bedroom retreat offers a sitting area, his and hers walk in closets and a owners spa like bathroom with a separate shower, garden tub, private water closet and a dual vanity. The secondary bedrooms are spacious and opposite the open loft that can be used as a media room, rec room, craft room or an office. Call today before this one is sold! RECEIVE UP TO 10K CLOSING COST WITH OUR PREFERRED LENDER!!!! HOME IS CURRENTLY UNDER CONSTRUCTION, READY IN JULY.
- Type:
- Townhouse
- Sq.Ft.:
- 2,234
- Status:
- Active
- Beds:
- 3
- Year built:
- 2024
- Baths:
- 3.00
- MLS#:
- 7365241
- Subdivision:
- Logan Point
ADDITIONAL INFORMATION
Welcome to Logan Point Century Communities stunning new townhome community in Loganville offers a quieter life amid beautiful scenery. Newly designed Aster floorplan with modern open concept featuring large kitchen island overlooking great room with floor to ceiling fireplace. The kitchen includes our exclusive Chef's Package with Gas Cooktop, Wall Oven with touchscreen, Microwave Hood and dishwasher. The kitchen includes painted white cabinets, granite countertops, and full tile backsplash. The main level, all bathrooms, and laundry include luxury vinyl plank flooring sure to wow. Large primary suite includes walk in closet and private bathroom with large walk-in shower and linen closet. Oversized laundry room and loft on the second floor with convenient access to bedrooms. Ask about our rate promo incentives. Price shown is with incentives using preferred lender. Ready July/August.
- Type:
- Townhouse
- Sq.Ft.:
- 2,214
- Status:
- Active
- Beds:
- 3
- Year built:
- 2024
- Baths:
- 3.00
- MLS#:
- 7365163
- Subdivision:
- Logan Point
ADDITIONAL INFORMATION
Welcome to Logan Point Century Communities stunning new townhome community in Loganville offers a quieter life amid beautiful scenery. Newly designed Bradford floorplan with modern open concept featuring large kitchen island overlooking great room with floor to ceiling fireplace. The kitchen includes our exclusive Chef's Package with Gas Cooktop, Wall Oven with touchscreen, Microwave Hood and dishwasher. The kitchen includes painted white cabinets, granite countertops, and full tile backsplash. The main level, all bathrooms, and laundry include luxury vinyl plank flooring sure to wow. Large primary suite includes walk in closet and private bathroom with large walk-in shower and linen closet. Oversized laundry room and loft on the second floor with convenient access to bedrooms. Stock Photos used may contain options or upgrades that are not in the actual home. Will be ready July/August.
- Type:
- Townhouse
- Sq.Ft.:
- 2,234
- Status:
- Active
- Beds:
- 3
- Year built:
- 2024
- Baths:
- 3.00
- MLS#:
- 7363627
- Subdivision:
- Logan Point
ADDITIONAL INFORMATION
Welcome to Logan Point Century Communities stunning new townhome community in Loganville offers a quieter life amid beautiful scenery. Newly designed Aster floorplan with modern open concept featuring large kitchen island overlooking great room with floor to ceiling fireplace. The kitchen includes our exclusive Chef's Package with Gas Cooktop, Wall Oven with touchscreen, Microwave Hood and dishwasher. The kitchen includes painted white cabinets, granite countertops, and full tile backsplash. The main level, all bathrooms, and laundry include luxury vinyl plank flooring sure to wow. Large primary suite includes walk in closet and private bathroom with large walk-in shower and linen closet. Oversized laundry room and loft on the second floor with convenient access to bedrooms. Ask about our rate promo incentives. Price shown is with incentives using preferred lender. Ready July/August
- Type:
- Townhouse
- Sq.Ft.:
- 2,234
- Status:
- Active
- Beds:
- 3
- Year built:
- 2024
- Baths:
- 3.00
- MLS#:
- 20177823
- Subdivision:
- Logan Point
ADDITIONAL INFORMATION
Welcome to Logan Point Century Communities stunning new townhome community in Loganville offers a quieter life amid beautiful scenery. Newly designed Aster floorplan with modern open concept featuring large kitchen island overlooking great room with floor to ceiling fireplace. The kitchen includes our exclusive Chef's Package with Gas Cooktop, Wall Oven with touchscreen, Microwave Hood and dishwasher. The kitchen has painted white cabinets, granite countertops, and full tile backsplash. The main level, all bathrooms, and laundry include luxury vinyl plank flooring sure to wow. Large primary suite includes walk in closet and private bathroom with large walk-in shower and linen closet. Oversized laundry room and loft on the second floor with convenient access to bedrooms. Ask about our rate promo incentives. Price shown is with incentives using preferred lender. Ready July/August
- Type:
- Townhouse
- Sq.Ft.:
- 1,912
- Status:
- Active
- Beds:
- 3
- Year built:
- 2024
- Baths:
- 3.00
- MLS#:
- 7366212
- Subdivision:
- Independence Villas & Townhomes
ADDITIONAL INFORMATION
NOW SELLING!! Independence embodies LUXURY STYLE LIVING with AMENITIES GALORE!!! SOUGHT AFTER GRAYSON SCHOOLS!!! and a PERFECT LOCATION!!! 2 SWIMMING POOLS, 3 CABANAS, 4 TENNIS COURTS, 5 MILES OF WALKING TRAILS, tot pool, playground, outdoor fire pit, grilling stations, and much more!!!! Come and view one of our most popular designs, the SALISBURY PLAN!! Open concept Salisbury plan is perfect for entertaining! It offers 3 bedrooms and 2.5 baths, 2 car garage, spacious kitchen with stainless steel appliances, and a walk in pantry. Kitchen opens to great room with casual dining. Primary suite features two walk in closets, spa-like bath with double vanities, large shower and soaker tub. Smart Home Technology and PestBan Included! Photos used for illustrative purposes and do not depict actual home. Home is currently UNDER CONSTRUCTION and will be completed in April 2024. RECEIVE UP TO $15,000 SELLER PAID CLOSING COST WITH PREFERRED LENDER!!!
- Type:
- Townhouse
- Sq.Ft.:
- n/a
- Status:
- Active
- Beds:
- 3
- Year built:
- 2024
- Baths:
- 3.00
- MLS#:
- 10278757
- Subdivision:
- Independence Villas & Townhomes
ADDITIONAL INFORMATION
NOW SELLING!! Independence embodies LUXURY STYLE LIVING with AMENITIES GALORE!!! SOUGHT AFTER GRAYSON SCHOOLS!!! and a PERFECT LOCATION!!! 2 SWIMMING POOLS, 3 CABANAS, 4 TENNIS COURTS, 5 MILES OF WALKING TRAILS, tot pool, playground, outdoor fire pit, grilling stations, and much more!!!! Come and view one of our most popular designs, the SALISBURY PLAN!! Open concept Salisbury plan is perfect for entertaining! It offers 3 bedrooms and 2.5 baths, 2 car garage, spacious kitchen with stainless steel appliances, and a walk in pantry. Kitchen opens to great room with casual dining. Primary suite features two walk in closets, spa-like bath with double vanities, large shower and soaker tub. Smart Home Technology and PestBan Included! Photos used for illustrative purposes and do not depict actual home. Home is currently UNDER CONSTRUCTION and will be completed in April 2024. RECEIVE UP TO $15,000 SELLER PAID CLOSING COST WITH PREFERRED LENDER!!!
- Type:
- Single Family
- Sq.Ft.:
- 2,643
- Status:
- Active
- Beds:
- 5
- Lot size:
- 0.26 Acres
- Year built:
- 2019
- Baths:
- 3.00
- MLS#:
- 7352040
- Subdivision:
- Reserve at Logan point
ADDITIONAL INFORMATION
Discover this updated well-maintained dream home in Reserve at Logan Point with a spacious backyard, sizeable patio, private fence, and cozy fireplace. Inside, enjoy a designer kitchen, formal dining room, and luxurious master suite with a sitting area. This tech-savvy home features energy-efficient upgrades and is located in the Loganville high school district, complete with neighborhood amenities like a pool and playgrounds. Ideal for creating lasting memories!
- Type:
- Single Family
- Sq.Ft.:
- 2,155
- Status:
- Active
- Beds:
- 4
- Lot size:
- 0.34 Acres
- Year built:
- 2002
- Baths:
- 3.00
- MLS#:
- 7362510
- Subdivision:
- PLANTATION AT BAY CREEK
ADDITIONAL INFORMATION
Welcome to this charming traditional-style 4-bedroom, 2.5-bathroom home, blending timeless elegance with modern comforts. BRAND NEW FLOORING THROUHOUT THE WHOLE HOUSE. The cozy family room features a fireplace and abundant natural light. The kitchen boasts rich wood cabinetry, hard countertops with a view into the family room. Upstairs, plush carpeted bedrooms include a serene primary suite with a master bathroom. Outside, enjoy a private backyard oasis surrounded by wood fences. The full, unfinished basement offers versatility and potential. Additional features include an attached garage, central heating and cooling, and convenient proximity to schools, parks, and amenities. Experience the perfect blend of classic charm and contemporary living—schedule a showing today!
- Type:
- Single Family
- Sq.Ft.:
- 2,608
- Status:
- Active
- Beds:
- 4
- Lot size:
- 0.36 Acres
- Year built:
- 2014
- Baths:
- 3.00
- MLS#:
- 7362378
- Subdivision:
- Park Place
ADDITIONAL INFORMATION
Welcome to Loganville!! This 4 bedroom, 2.5 bath. This home has a very nice interior layout. Fenced in backyard for family gatherings! Spacious kitchen with an island. Open concept dining room. 2 car parking garage. Near many restaurants and stores for everyday needs! Don't miss out on the opportunity to call this beautifull residence your own. Schedule a showing today and make your dream home a reality!
- Type:
- Single Family
- Sq.Ft.:
- n/a
- Status:
- Active
- Beds:
- 5
- Lot size:
- 0.21 Acres
- Year built:
- 2007
- Baths:
- 4.00
- MLS#:
- 10275230
- Subdivision:
- Park At Haynes Creek
ADDITIONAL INFORMATION
Well, howdy there, y'all! Welcome to this breathtaking 5-bedroom, 3-bathroom, 2-story home, complete with a fabulous loft area and BRAND NEW CARPET! Now, darlin', let me tell you, this here home ain't just any ol' house - it's a slice of heaven on Earth, a perfect mix of modern glam and down-home charm. As you saunter through that front door, you'll be met with a warm hug of a foyer, leading you straight into the heart of the home - the spacious living area. And let me tell you, it's cozy enough to make a Tennessee morning feel like a sweet, summer night. Now, let's talk about that kitchen, honey. It's decked out with the fanciest gadgets, making it a dream come true for any aspiring chef or biscuit maker. But wait, there's more! Upstairs awaits a magical loft area, just waiting for you to make it your own. Whether you fancy turning it into a home office, a place to kick back with some tunes, or a cozy spot to get lost in a good book, the choice is yours, sugar. And don't you worry none about privacy - two more bedrooms and another bathroom are tucked away up there, giving y'all all the space you need to spread your wings. Oh, and did I mention the backyard? It's big enough for all your kinfolk to gather 'round for a good ol' fashioned BBQ or just to sit back and soak up them Georgia rays. And finally, we can't forget about that attached garage - perfect for keepin' your ride safe and sound, and maybe stashin' away a few of your favorite memories along the way. So what are y'all waitin' for? Come on down and take a gander at this here slice of paradise - you won't regret it, I promise!
$599,000
220 Fair Street Loganville, GA 30052
- Type:
- Single Family
- Sq.Ft.:
- 3,000
- Status:
- Active
- Beds:
- 4
- Lot size:
- 0.57 Acres
- Year built:
- 1920
- Baths:
- 3.00
- MLS#:
- 10278647
- Subdivision:
- None
ADDITIONAL INFORMATION
This quintessential farmhouse-style home blends seamlessly and flawlessly the original exterior architecture with modern updates. This home offers four bedrooms (dual primary suites Co one on the main and one upstairs) and three full bathrooms, has 3 additional bonus rooms (that can be used as an office, playroom, gym, etc - whatever your heart desires and/or your family needs), sits on a half-acre lot and is perfect for those valuing space and privacy (and those who want chickens and rabbits and pigs and any other farm animals you desire). With 12ft ceilings and classic/timeliness finishes, you will be in awe as you enter through the front door. The floorplan was carefully thought-out, giving each space itCOs own identity yet still managing to keep the flow open and inviting from all main living spaces. Hardwood Floors through-out, coffered ceilings, accent paneled feature walls are just a few of the extras the building did not want to hold back on. The kitchen is a culinary masterpiece with a crisp-clean white aesthetic warmed by wood accents. There are loads of cabinet and countertop space, open shelving, a wine fridge, and state-of-the-art appliances, inviting you to unleash your inner chef. The living room exudes warm and cozy with a wood-beamed ceiling and centerpiece fireplace, while the dining room's painted beams create the illusion of an endless ceiling. Warm wood floors and defining geometric walls enhance the large, open spaces. Each of the four bedrooms has its unique character Co imagine a room with built-in shelving and accent lighting, and another featuring a walk-in closet with industrial-style clothing rods. The ensuite bathroom is a showstopper, with a terrazzo-tiled shower wall, dual shower heads, and a luxurious freestanding tub beside a marble backsplash, creating a spa-like oasis. Flexible bonus rooms allow you to style the space to your liking. Upstairs, a loft with a dormer window is perfect for unwinding. The second-level suite, which is perfect if you prefer an upstairs primary) is a haven, complete with two living rooms, one of which features a window seat and fireplace, an additional full bath with dual sinks and sleek faucets, and a herringbone-tiled bench in the walk-in shower and separate soaking tub.The property's captivating aesthetic and landscaped surroundings set it apart. A covered back porch, a rocking chair front porch, a 3-stall carport, and 2 spacious matching sheds provide ample storage and outdoor living space, ideal for gatherings with friends and family.Living here means enjoying the convenience of Loganville Town Green and Downtown Loganville located just 0.3 miles away which hosts community events such as GroovinCO on the Green, the Santa Parage, Autumn Fest and more giving the hometown feel that Loganville is known for. In addition, Loganville Town Centre is just 0.5 miles away, meaning all of your errands to Publix, Home Depot, LoweCOs, Walmart, Chick-fil-A and so many more restaurants are less than a 5 min driveway saving you time and effort for your daily/weekly tasksMake this exceptional property your own and experience the perfect blend of modern luxury and small-town charm in this remarkable Loganville residence.
- Type:
- Single Family
- Sq.Ft.:
- 2,066
- Status:
- Active
- Beds:
- 4
- Lot size:
- 0.3 Acres
- Year built:
- 2018
- Baths:
- 2.00
- MLS#:
- 10277043
- Subdivision:
- Jameson Glen
ADDITIONAL INFORMATION
Don't miss this like-new, pristinely situated home in this cozy neighborhood. Step inside the 2-story foyer to be greeted a large dining room. Enjoy lots of family & friends in the open concept kitchen & great room centered by a warm fireplace. The modern kitchen features granite countertops, walk in pantry, & stainless steel appliances. The spacious Owner's Suite has a double trey ceiling complete with ensuite with double vanity, granite counters, garden tub, separate tile shower, & ceramic tile flooring. Relax out back in peace and quiet under your covered patio.
- Type:
- Single Family
- Sq.Ft.:
- 2,405
- Status:
- Active
- Beds:
- 4
- Lot size:
- 0.7 Acres
- Year built:
- 2018
- Baths:
- 3.00
- MLS#:
- 7361148
- Subdivision:
- Deep Woods Farm
ADDITIONAL INFORMATION
Ranch Home Located in Sought After Loganville Schools ! This 4 bedroom, 3 bath ranch home with open floor plan features a hardwood entry foyer and separate spacious dining room. The kitchen and breakfast area open to the fireside family room with hardwoods. Kitchen has granite counters, eat at breakfast bar, & stainless appliances. The oversized master suite with tray ceiling. Master bath with separate oversized shower, soaking tub & double vanities. There are 2 additional bedrooms & a full bath on the opposite side of the house. Additional large bedroom with walk in closet & full bath upstairs. Unfinished Basement with room to grow! Deck for family cookouts. Backyard is fenced & very private with an outdoor fireplace. 2 car front entry garage. Great neighborhood with large lots!!
- Type:
- Single Family
- Sq.Ft.:
- 2,433
- Status:
- Active
- Beds:
- 4
- Lot size:
- 2.75 Acres
- Year built:
- 2024
- Baths:
- 4.00
- MLS#:
- 20177304
- Subdivision:
- Cedar Ridge Crossing
ADDITIONAL INFORMATION
New Construction! The Riley -This 4 bedroom 3.5 bath home features hardwoods, tile floors and coffered dining room. The fireside family room with vaulted ceiling opens to the gourmet kitchen, which features double ovens, vent hood, a large kitchen island, farm kitchen sink, abundant painted cabinets and quartz countertops. The private, vaulted owner suite leads to the owner bath which features his and her vanities, a relaxing free standing tub, separate tiled shower and a walk-in closet. The secondary bedrooms have walk-in closets and a Jack & Jill Bathroom. Upstairs is the bonus room/4th bedroom with full bath. This home is situated 1.34 acre lot in Loganville. Enjoy your backyard from the covered porch. Home is scheduled for completion in May 2024
- Type:
- Single Family
- Sq.Ft.:
- 2,961
- Status:
- Active
- Beds:
- 4
- Lot size:
- 1.79 Acres
- Year built:
- 2024
- Baths:
- 4.00
- MLS#:
- 20177291
- Subdivision:
- Cedar Ridge Crossing
ADDITIONAL INFORMATION
The Riley -This 4 bedroom 3.5 bath with 2 side entry car garage on a basement home features hardwoods, tile floors and coffered dining room. The fireside family room with vaulted ceiling opens to the gourmet kitchen, which features double ovens, vent hood, a large kitchen island, farm kitchen sink and abundant painted cabinets. The vaulted owner suite leads to the owner bath which features his and her vanities, a relaxing free standing tub, separate tiled shower and a walk-in closet. The secondary bedrooms have walk-in closets and a Jack & Jill Bathroom. Upstairs is the bonus room/4th bedroom with full bath.$5K Buyers Incentive with Preferred Lender. Ready to Close May 2024
- Type:
- Single Family
- Sq.Ft.:
- 2,747
- Status:
- Active
- Beds:
- 3
- Lot size:
- 0.61 Acres
- Year built:
- 2004
- Baths:
- 2.00
- MLS#:
- 10259708
- Subdivision:
- Meadows At Blue Springs
ADDITIONAL INFORMATION
This warm and welcoming 3 bedroom/2 bath ranch home features an open floor plan concept, split bedroom plan, plus a finished bonus room. An inviting foyer leads to the spacious vaulted great room that offers a cozy stacked stone fireplace. The huge kitchen includes an eat-in breakfast area, kitchen island, lots of counter/cabinet space, stainless steel appliances & a double pantry. Separate dining room. The oversized master suite offers a tiled bathroom with double vanities, walk-in shower and separate soaking tub. Two additional bedrooms are also on the main level with a full tile bath. Laundry room. Upstairs you will find a finished bonus room that may be used for a 4th bedroom/recreational room/office/craft room. Outside features include an inviting rocking chair front porch, as well as a rear patio that overlooks a huge backyard. The home offers a 2-car attached garage, plus a 30x34 detached garage/workshop that accommodates 3 vehicles. Extended concrete driveway for additional parking space. New HVAC pump installed in 2023 and new toilets installed in 2022. Newer water heater and roof. The home is located in the sought after Meadows at Blue Springs community near the back of the subdivision. The home is within close proximity to schools, shopping, restaurants, entertainment and golf courses. USDA 100% financing eligibility area.
$428,276
701 Vireo Walk Loganville, GA 30052
- Type:
- Single Family
- Sq.Ft.:
- 2,087
- Status:
- Active
- Beds:
- 3
- Year built:
- 2024
- Baths:
- 2.00
- MLS#:
- 7360934
- Subdivision:
- Cooper's Walk
ADDITIONAL INFORMATION
Ready NOW! The Walker plan by McKinley Homes. COOPER'S WALK is a 55+ Community designed for low maintenance living. The HOA covers the lawn care, Cabana, and Swimming Pool. Conveniently located at the border of Grayson and Loganville, with senior tax benefits as early as 62. We welcome you to come tour this well appointed 2087 sq ft home. The Walker plan features an Open Concept Family room and Kitchen with a Covered Porch, and an expansive Laundry Room.

The data relating to real estate for sale on this web site comes in part from the Broker Reciprocity Program of Georgia MLS. Real estate listings held by brokerage firms other than this broker are marked with the Broker Reciprocity logo and detailed information about them includes the name of the listing brokers. The broker providing this data believes it to be correct but advises interested parties to confirm them before relying on them in a purchase decision. Copyright 2024 Georgia MLS. All rights reserved.
Price and Tax History when not sourced from FMLS are provided by public records. Mortgage Rates provided by Greenlight Mortgage. School information provided by GreatSchools.org. Drive Times provided by INRIX. Walk Scores provided by Walk Score®. Area Statistics provided by Sperling’s Best Places.
For technical issues regarding this website and/or listing search engine, please contact Xome Tech Support at 844-400-9663 or email us at xomeconcierge@xome.com.
License # 367751 Xome Inc. License # 65656
AndreaD.Conner@xome.com 844-400-XOME (9663)
750 Highway 121 Bypass, Ste 100, Lewisville, TX 75067
Information is deemed reliable but is not guaranteed.
Loganville Real Estate
The median home value in Loganville, GA is $419,000. This is higher than the county median home value of $193,200. The national median home value is $219,700. The average price of homes sold in Loganville, GA is $419,000. Approximately 66.76% of Loganville homes are owned, compared to 23.68% rented, while 9.57% are vacant. Loganville real estate listings include condos, townhomes, and single family homes for sale. Commercial properties are also available. If you see a property you’re interested in, contact a Loganville real estate agent to arrange a tour today!
Loganville, Georgia has a population of 11,355. Loganville is more family-centric than the surrounding county with 34.01% of the households containing married families with children. The county average for households married with children is 31.9%.
The median household income in Loganville, Georgia is $63,125. The median household income for the surrounding county is $55,876 compared to the national median of $57,652. The median age of people living in Loganville is 36.3 years.
Loganville Weather
The average high temperature in July is 90.4 degrees, with an average low temperature in January of 30.7 degrees. The average rainfall is approximately 51.1 inches per year, with 0.7 inches of snow per year.
