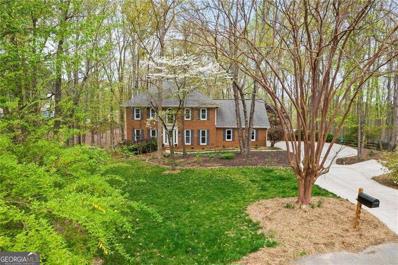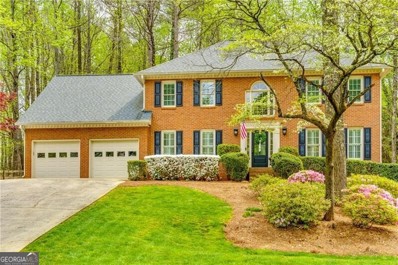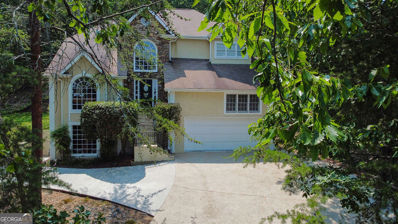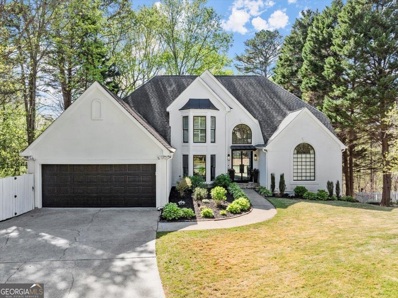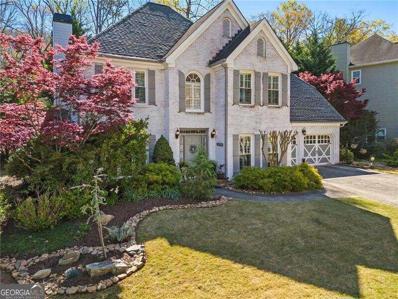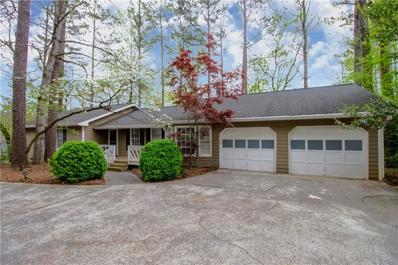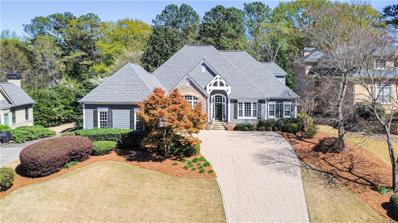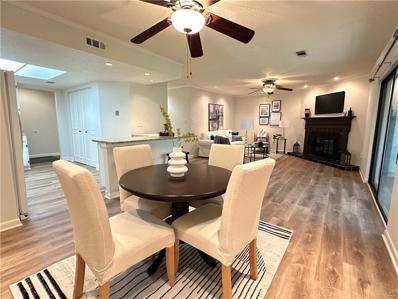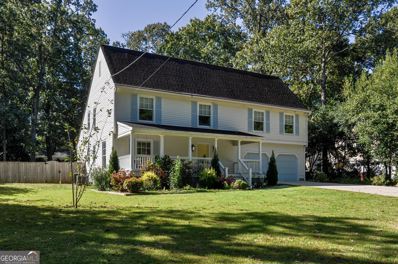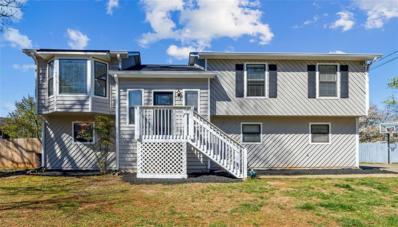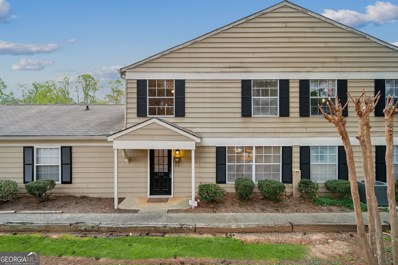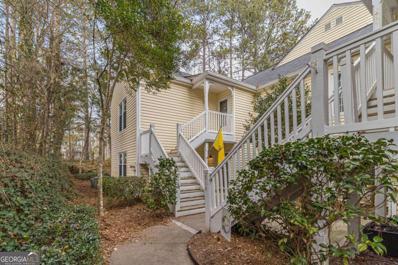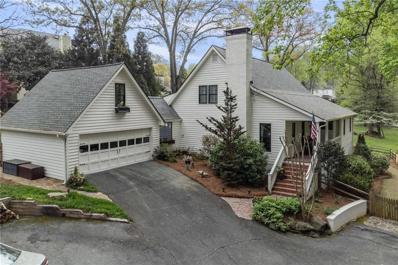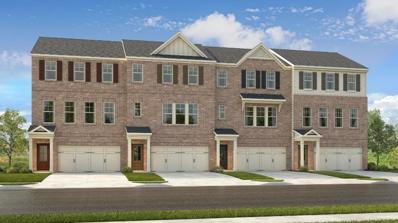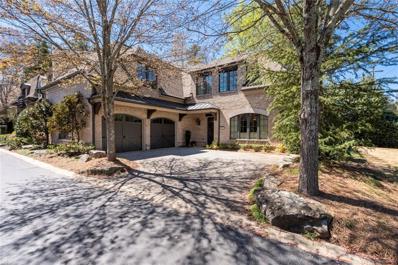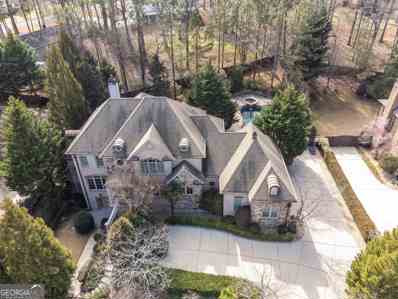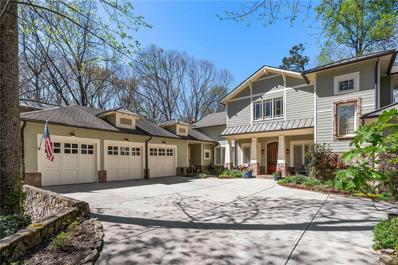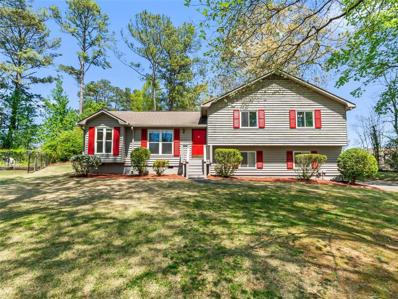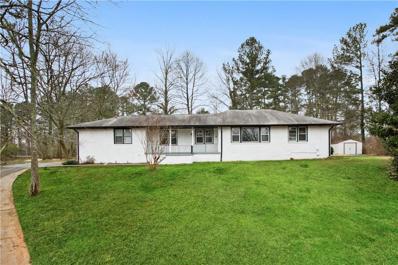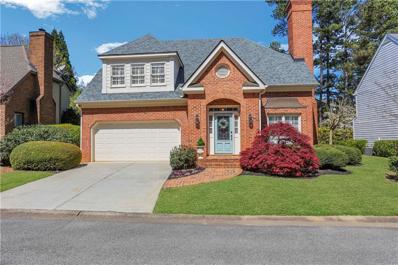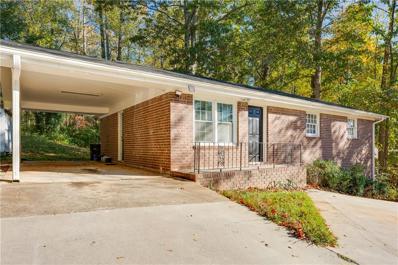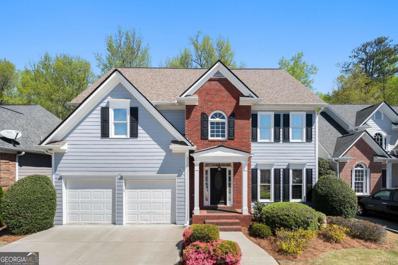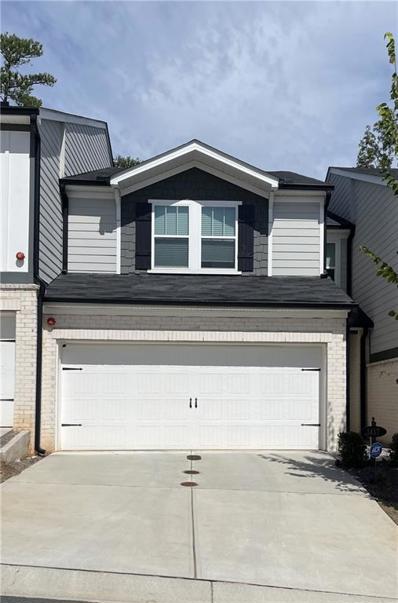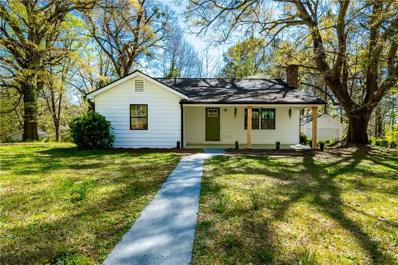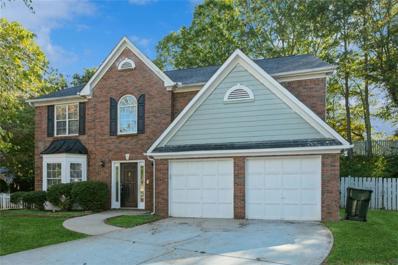Marietta GA Homes for Sale
- Type:
- Single Family
- Sq.Ft.:
- 4,596
- Status:
- Active
- Beds:
- 6
- Lot size:
- 1.3 Acres
- Year built:
- 1985
- Baths:
- 5.00
- MLS#:
- 10276064
- Subdivision:
- Jefferson Township
ADDITIONAL INFORMATION
This home checks ALL the boxes: Two-story entry**Home office space**Guest room on main with vaulted ceiling, ensuite bath, and walk-in closet**Keeping room with fireplace and skylight**Front & back stairs to 2nd floor**Screened-in porch**Large deck to enjoy view of private fenced-in yard**Hardwood floors throughout main and second floor**Primary suite with trey ceiling, updated bath and custom closet system**Huge bonus room on second floor**Additional bedroom and bath on terrace level**Even more office space on terrace level**More than enough storage**Perfect cul-de-sac location**Level driveway with plenty of parking**Highly coveted Jefferson Township**Top performing East Cobb schools**AND**Move-in Ready!
- Type:
- Single Family
- Sq.Ft.:
- n/a
- Status:
- Active
- Beds:
- 5
- Lot size:
- 0.4 Acres
- Year built:
- 1986
- Baths:
- 4.00
- MLS#:
- 10276034
- Subdivision:
- Windsor Oaks
ADDITIONAL INFORMATION
Get ready to fall in love with this fabulous home in East Cobb located in sought after Windsor Oaks neighborhood. This home is beautiful from top to bottom with top notch finishes. Inviting foyer with with new Mahogany front door with seeded privacy glass, hardwood stairs and iron balusters up to code and custom wood handrail. Formal living room off foyer and formal dining room with custom chandelier, family room with Minka ceiling fan with remote, built in bookcases, painted brick fireplace and wet bar area. Renovated kitchen with new cabinetry with soft-close hinges, Quartz counter, pot filler, 36" dual fuel Wolf range with griddle, Bosch dishwasher with 3rd rack, Sharp drawer microwave, Best vent hood with upgraded ventilation vent through roof, Italian tile back splash, all new appliances in 2021, touchless faucet, large stainless undermount Kohler sink with cutting board attachment, in cabinet and under cabinet lighting, island with breakfast bar, custom window seat at breakfast area. Powder room with pedestal sink. Large laundry room with custom shelving in laundry and pantry, refinished back staircase. Upper Level: Oversized primary bedroom with Minka ceiling fan with remote, upgraded bath fixtures and bathroom fan, Newer shower and vanity. Three additional spacious bedrooms with high end carpeting, one with bonus area/sitting room perfect for guests. Hall bath with quartz counters and upgraded sink and faucet and new paint. Finished terrace level with upgraded luxury vinyl plank flooring, updated bathroom, media room with barn door, and soundproofing in ceiling of media room. Large family room/rec room area or could be used as the 5th bedroom. Some of the amazing upgrades include: New Roof in 2021, Landscape lighting, exterior lighting, parking pad, new fence, professionally landscaped, recently refinished hardwoods throughout the downstairs and upstairs hallway. Upgraded designer lighting throughout, LED wafer lights throughout the home all with multiple settings for color warmth, most lighting on dimmers, Cat 6 cabling, 3 internet access points, new storm doors with retractable windows and screens, new windows, newer water heater in 2021 newer furnace 2017, custom closets throughout, smooth ceilings, hardwired fire/smoke and carbon monoxide alarm system, custom plantation shutters, crown moulding throughout, new toilets, upgraded door handles and hinges, all new insulation in attic and basement, and fresh paint throughout (Ceilings, mouldings, floors and doors) Fenced in backyard and side yard. This home is filled with so many fabulous upgrades and is immaculate. Great location and award winning schools! Must see this amazing home!
- Type:
- Single Family
- Sq.Ft.:
- 4,197
- Status:
- Active
- Beds:
- 5
- Lot size:
- 0.94 Acres
- Year built:
- 1988
- Baths:
- 4.00
- MLS#:
- 10266805
- Subdivision:
- Highland Pointe
ADDITIONAL INFORMATION
**The seller is including a $7,500 incentive for the buyer with full price offer, applicable towards closing costs or any desired upgrades** Welcome to East Cobb's Highland Pointe subdivision! Known for its beautiful homes & beautiful views. Perched perfectly atop this small mountain at 4495 N Slope Circle sits your very own private oasis. Upon entry, you're greeted with a bright and airy 2-story entrance foyer with an open-concept formal sitting room and formal dining room to your left. The main level features newly refinished hardwood floors throughout the foyer & kitchen. The kitchen is updated w/ granite countertops, SS appliances, double ovens, and white cabinets. Upstairs features 4 bedrooms including the master bedroom w/ a private deck overlooking the backyard. One of the bedrooms upstairs is multi-purpose and can also be utilized as an office. FULL FINISHED BASEMENT w/ private side entry, plus a full bathroom and 2 additional rooms which can easily be used as bedrooms/office/playroom/work out room, etc. The backyard is extremely low-maintenance and private; very serene & peaceful. The attic has brand-new insulation as of January 2023. Highland Pointe is one of the finest neighborhoods in East Cobb, with swim/tennis amenities, a playground, a clubhouse, and excellent East Cobb schools. Welcome Home!
$1,150,000
4367 Dunmore Road NE Marietta, GA 30068
- Type:
- Single Family
- Sq.Ft.:
- n/a
- Status:
- Active
- Beds:
- 6
- Lot size:
- 0.46 Acres
- Year built:
- 1986
- Baths:
- 4.00
- MLS#:
- 10275395
- Subdivision:
- Hampton Woods
ADDITIONAL INFORMATION
Don't miss this STUNNING Renovation in one of East Cobb's Top Swim/Tennis Communities served by Top Schools! From the beautiful Curb Appeal with Modern Steel Double-Glass-Door Entry Doors to the State-of-the-Art Designer Kitchen, Elegant-Open Flow, Spacious Owner's Suite on Main, Updated Flooring and Lighting throughout and the exceptionally Large Back Yard, you will LOVE this amazing home! The Kitchen features Custom Cabinets, GORGEOUS Quartz Counters and Backsplash, an enormous Island with Waterfall Design and Counter Seating, a Gas Cooktop with an impressive Stainless Steel Vent Hood, fabulous Lighting, and a Breakfast Area AND Sitting Room/Keeping Room that opens to the Deck! What an incredible space for cooking and entertaining! The Stove and Oven Hood are Wifi - turn them off and on from anywhere in the world! The elegant Fireside Great Room has a Vaulted Ceiling and is so large that it accommodates a comfortable, spacious Living Space AND a Baby Grand Piano. Start and end each day in the serene privacy of your Owner's Retreat on Main, tucked into its own corner of the home and featuring a Custom Closet and a Spa-like Bath. Relax and play in the MANY Getaway spaces throughout this happy home, including a bedroom being used as a FUN Movie Room UPSTAIRS and a large Terrace Level with two separate Living Areas, a Sixth Bedroom, Full Bath, and a Home Gym! Entertain and Grill Out or simply Relax and Rest on your Double Decks overlooking your nearly half-acre lot! So much space to play outdoors! And a large portion of the back yard is Fully Fenced and convenient for pets! This home features high-end finishes in an exquisite blend of Contemporary/Modern Design. Hampton Woods is a premier Swim/Tennis Community known for friendly neighbors and fun community events. Near fabulous restaurants/shopping, I-75/285, GA400. Easy access to The Braves/Truist Park, Buckhead, Perimeter, Sandy Springs, Historic Roswell, Marietta Square, East Cobb Park, and miles of glorious Nature Trails in the Chattahoochee Preserve and Roswell River Walk. Served by Mount Bethel, Dickerson and Walton - TOP Schools recognized for excellence. WOW! Hurry in!
$735,000
4180 Summit Way Marietta, GA 30066
- Type:
- Single Family
- Sq.Ft.:
- 3,167
- Status:
- Active
- Beds:
- 4
- Lot size:
- 0.35 Acres
- Year built:
- 1992
- Baths:
- 3.00
- MLS#:
- 10275057
- Subdivision:
- Creekside Oaks
ADDITIONAL INFORMATION
BRAND NEW ROOF WILL BE INSTALLED VERY SOON!! Welcome to your new home in the highly sought-after and tranquil Creekside Oaks Neighborhood, a hidden gem nestled within the Windsor Oaks subdivision. This meticulously maintained community offers exclusive amenities for your enjoyment, including a generously sized pool, newly resurfaced tennis courts, and a playground, all conveniently located beside an enclosed clubhouse. Step into this updated and spacious 4-bedroom, 2.5-bathroom home, situated in the esteemed Cobb County School district. You'll immediately notice the oversized living spaces, highlighted by vaulted beam ceilings and an abundance of double-paned, energy-efficient windows flooding the home with natural light. Plantation shutters adorn each window, adding both elegance and practicality. Recent updates include brand new carpeting and refinished hardwood floors, creating a fresh and inviting ambiance throughout. The master bedroom boasts double vanities and a soaking tub, providing a serene retreat after a long day. The kitchen features stainless steel appliances and granite countertops, perfect for both casual meals and entertaining guests. Step outside to your newly screened-in porch, ideal for enjoying the beautiful weather year-round. Or gather around the firepit in your backyard oasis, thoughtfully landscaped with lush trees, bushes, and flowers, creating a serene and private escape. Conveniently situated between two cul-de-sacs, this home offers both tranquility and easy access to nearby amenities. Don't miss the opportunity to make this your dream home in the idyllic Creekside Oaks Neighborhood. Welcome home!
- Type:
- Single Family
- Sq.Ft.:
- 1,636
- Status:
- Active
- Beds:
- 3
- Lot size:
- 0.5 Acres
- Year built:
- 1976
- Baths:
- 2.00
- MLS#:
- 7362822
- Subdivision:
- Piedmont Bend
ADDITIONAL INFORMATION
Well cared for and updated 3 bedroom 2 bath ranch located in East Cobb! Fresh paint throughout. Hardwood floors flow throughout the home except the 2 secondary bedrooms which have carpet. Great room with vaulted ceiling boasts wood burning fireplace and sliding glass doors to expansive back deck! Separate dining room overlooks the verdant and wooded front yard! Crisp white cabinets in the kitchen with fridge, dishwasher and range! Two secondary bedrooms have power outlets in the closet for all todays things that need charging and power! Master suite features hardwood floors, reading lights over bed and a tile bath with updated tile shower. The extended back deck overlooks a beautiful fenced backyard with just enough trees for some shade! Whole house surge protector, pull down attic stairs, additional insulation and flooring in attic over garage, and a digital front door lock have all been added! In addition, the home has a newer roof, new HVAC system, and newer Rinnai tankless water heater! Community has an optional swim and tennis membership available! Conveniently located within minutes of downtown Marietta, downtown Roswell, Alpharetta, Sandy Springs, Kennesaw, and Atlanta. Easy access to I-75!
- Type:
- Single Family
- Sq.Ft.:
- 4,752
- Status:
- Active
- Beds:
- 4
- Lot size:
- 0.48 Acres
- Year built:
- 1999
- Baths:
- 4.00
- MLS#:
- 7363200
- Subdivision:
- Heatherleigh
ADDITIONAL INFORMATION
Location, Location, Location, 22 Heatherleigh Ct is an exquisite property in highly sought-after East Cobb offering a quintessential Cape Cod style aesthetic with cedar shake and natural stone that is both inviting and elegant. The home is tucked away on a peaceful cul-de-sac street on a .48 acre lot with pavered driveway. Curb appeal galore! Main level is adorned with beamed ceilings, arched entry ways, real hardwood and tile floors that exude a sense of warmth and sophistication. Upon entering the home, you will find a charming dining room with cathedral ceilings, plantation shutters and space to seat 12 for family gatherings. Across from the dining room is your office/flex space with tons of natural light and custom built-in book shelves. Make your way through the arched doorway to the great room with coffered ceilings and 2 sided stone fireplace that adjoins the glass atrium sunroom. Just off of the great room is a spacious kitchen with vaulted ceilings, dramatic wood arched beams, and large center island. Off of the kitchen is a casual keeping room with 2nd stone fireplace making it ideal for entertaining. High ceilings throughout and tons of natural light flows into the space. Conveniently located on the main level, the primary suite exudes luxury with a tranquil, sizable bedroom showcasing his and her vanities as well as walk-in bathtub with separate shower. Primary bedroom has access to the best feature of the home: TRIPLE-CLAD GLASS 4 SEASON SUNROOM- with vaulted ceiling, stone floors and double-sided fireplace. The sunroom is sure to become your favorite room. The main level also includes a 2nd bedroom as well as a separate, full bathroom. Upstairs, two spacious en-suite bedrooms await, each providing a private retreat. Additionally, the daylight terrace level boasts the perfect space for a home theatre or to expand into the unfinished s.f. Storage is abundant in the unfinished area of lower level and is stubbed for kitchen/bath. As you venture outside, be captivated by the private fenced in flat yard perfect for Fido. For those seeking relaxation and outdoor living, this meticulously kept home is calling your name.
- Type:
- Condo
- Sq.Ft.:
- 1,320
- Status:
- Active
- Beds:
- 2
- Lot size:
- 0.1 Acres
- Year built:
- 1981
- Baths:
- 2.00
- MLS#:
- 7363131
- Subdivision:
- Covered Bridge
ADDITIONAL INFORMATION
Imagine coming home and strolling on to your screened balcony overlooking a private, serene wooded view every day! What a way to unwind! Better yet, imagine meals, coffee or cocktails amidst an open kitchen with sight lines to the dining room, family room and balcony! Just added to this already upgraded condo is brand new LVP flooring, carpet in bedrooms & paint throughout to compliment its already amazing features. The kitchen includes a 5-eye gas range, built in microwave, dishwasher, side by side refrigerator, peninsula/breakfast bar and beautiful granite countertops. Lots of cabinet space, prep area and a sizeable 2-door pantry. The adjoining living / dining room has lots of space for entertaining and also features a beautiful working fireplace. Mount your TV and you have a great view from both the dining room & kitchen. The private screened balcony also features two ample sized storage rooms. Master bedroom w/private bath & walk-in closet. Spectacular hall / guest bathroom comes complete with heated tile floors & shower wall! The attention to detail in this unit can't be fully described - even the lighting, additional outlets, water filter system can be upstaged by the attic build out that MUST be seen to be fully appreciated. Whole house attic fan is perfect for the Fall and Spring months. Community areas include dog-friendly spaces, swimming pool and walking trails. Only 4 mins to I-75, 3 mins to shopping / grocery stores and just 10 mins to Truist Park and the Battery.
- Type:
- Single Family
- Sq.Ft.:
- n/a
- Status:
- Active
- Beds:
- 4
- Lot size:
- 0.46 Acres
- Year built:
- 1970
- Baths:
- 3.00
- MLS#:
- 10276396
- Subdivision:
- River Hill
ADDITIONAL INFORMATION
Welcome to 4860 Riverhill Road NE, this well-maintained property where your dream home meets the ideal location! This enchanting property is nestled in the heart of East Cobb, Georgia, offering you the best of suburban living. Situated in a serene and friendly neighborhood, this home boasts a meticulously landscaped garden and an expansive backyard, perfect for both relaxation and hosting gatherings. You'll be immediately captivated by its inviting and spacious front porch that graciously welcomes you from the street. This generously sized porch is more than just a charming feature; it's an extension of your living space, offering a perfect spot to relax and unwind while enjoying the views of the peaceful neighborhood, it provides ample room for outdoor seating, potted plants, and decor, allowing you to personalize it to your liking. Beyond its charming curb appeal, this residence features a modern layout designed to meet your every need. The thoughtfully designed kitchen, spacious living areas, and abundant storage space are just a few of the standout features. But that's not all! Families will appreciate the added benefit of being in close proximity to top-rated schools and step into your backyard oasis, where you'll find ample space for all your outdoor activities. Whether you're hosting barbecues, gardening, or simply enjoying the fresh air, this backyard provides the perfect backdrop for making cherished memories with family and friends. The exceptional local school district consistently receives high marks for academic excellence, ensuring that your children have access to quality education. Also, you'll be part of an incredible neighborhood with a strong sense of community. Here, neighbors come together for a variety of activities and events, making it a place where lifelong friendships are formed. From block parties to local clubs, this neighborhood has something for everyone. It's a place where you'll truly feel at home. Don't miss this opportunity to call 4860 Riverhill Road NE your forever home, where comfort, convenience, and educational excellence all come together seamlessly.
- Type:
- Single Family
- Sq.Ft.:
- 2,644
- Status:
- Active
- Beds:
- 5
- Lot size:
- 0.35 Acres
- Year built:
- 1987
- Baths:
- 3.00
- MLS#:
- 7363204
- Subdivision:
- COUNTRY MEADOWS
ADDITIONAL INFORMATION
On a quiet cul-de-sac in this sought-after school district in Marietta, the charming single-family home at 1868 Blackwater Way epitomizes the perfect blend of comfort, convenience, and style. Boasting a plethora of upgrades including a brand-new roof, water heater and gutter system, as well as many other beautiful upgrades, this home is an ideal setting for creating lasting memories. As you step inside, the soaring ceilings welcome you into the light-filled living space, ideal for entertaining. The well-appointed kitchen features stainless steel appliances and granite countertops on a large center island, perfect for meals and gatherings. Adjacent to the kitchen are a formal dining room and an office/sitting room, leading to the first private bedroom. On the opposite end of the main level, there are two additional bedrooms with a shared hallway bath, along with a spacious owner’s retreat boasting its own luxurious bath. The backyard offers a paradise of its own, with a spacious covered patio area flowing seamlessly from the terrace level, perfect for outdoor entertaining or quiet relaxation. The centerpiece of this outdoor oasis is the inviting saltwater pool, offering a refreshing retreat on hot summer days. The options are ENDLESS in this finished terrace level with full bath. It would be perfect for a game room/playroom, or even as the current owners have, as the ultimate private owners retreat. There is also ample storage space on the terrace/garage level. All of this less than 10 minutes from the desirable Downtown Woodstock area with plenty of activities for everyone! Don't miss the chance to call this exceptional residence your own.
$170,000
1352 Old Coach Marietta, GA 30008
- Type:
- Condo
- Sq.Ft.:
- 882
- Status:
- Active
- Beds:
- 2
- Lot size:
- 0.06 Acres
- Year built:
- 1973
- Baths:
- 1.00
- MLS#:
- 10276327
- Subdivision:
- Bellemeade Commons
ADDITIONAL INFORMATION
Welcome to this charming two-story condo nestled in a fantastic area! Boasting an open floor plan, this residence invites you into a warm and inviting ambiance, perfect for both relaxation and entertainment. The kitchen seamlessly integrates with the breakfast area, providing a delightful space to enjoy meals while overlooking the inviting living room. Generously sized primary bedroom featuring a convenient walk-in closet. Updated bathroom with its tile floor and tub/shower combo. Numerous updates have been made to enhance the comfort and convenience of the home, including new luxury vinyl flooring, a new stove, updated electrical, plumbing, and HVAC systems. Additionally, the one-car garage boasts a new garage door, providing secure parking and storage space. Furthermore, the HOA amenities are extensive, encompassing lawn maintenance, water, sewer, trash removal, and pest control, simplifying your lifestyle and ensuring peace of mind. Don't miss out on the opportunity to make this delightful condo your new home. Schedule a viewing today and discover the convenience and charm it has to offer. FHA approved Condo.
$234,999
818 Cannon Run SW Marietta, GA 30064
- Type:
- Condo
- Sq.Ft.:
- n/a
- Status:
- Active
- Beds:
- 2
- Lot size:
- 0.21 Acres
- Year built:
- 1983
- Baths:
- 2.00
- MLS#:
- 10275880
- Subdivision:
- Cannon Gate
ADDITIONAL INFORMATION
PRICE DROPPED. Instant Equity!! Welcome home to this beautiful 2 bedroom, 2 full bathroom condominium in Cannon Gate. The neighborhood is conveniently located just a few minutes away from Marietta Square, which is home to several nice restaurants and fun, family-friendly entertainment. The unit in itself is quite open with upgraded hardwood floors all throughout majority of the home. It also doubles as extended living room space. The entire living room area is ideal for entertaining family and friends. The covered balcony is screened, nice for enjoying your coffee with a morning breeze. The neighborhood is spacious, has lots of parkings and is great for walking or taking a dip in the neighborhood pool on a hot summer day! There is also an extra space for storage within the balcony. Please contact this Listing Agent for a tour.
$1,180,000
580 Saint Annes Road NW Marietta, GA 30064
- Type:
- Single Family
- Sq.Ft.:
- 3,323
- Status:
- Active
- Beds:
- 3
- Lot size:
- 1.14 Acres
- Year built:
- 1977
- Baths:
- 3.00
- MLS#:
- 7362485
- Subdivision:
- Oakton
ADDITIONAL INFORMATION
This hidden gem is located less than 2 miles from the Historic Marietta Square in the sought after Oakton subdivision. A meandering driveway will take you across a bridge and into a beautifully landscaped oasis of more than an acre, dotted with perennial gardens and stone pathways. The house is perfectly situated on the lot to take advantage of both the view and privacy. A generous rocking chair front porch will greet you and lead the way into a living room with a large wood burning fireplace. You will instantly notice the wide plank pine flooring and tongue & groove pine ceilings that are throughout much of the first floor. The recently remodeled kitchen sits between the living room and the sunroom, with a breakfast room and a dining room to it's right and left. It features white cabinetry, granite countertops, a Bluestar gas range with a pot filler & range hood, a Bosche dishwasher, 2nd oven & microwave, and 2 sinks. The farmhouse sink overlooks the expansive sunroom on the back of the house, with room to spread out and relax or spill over into the wonderful outdoor living spaces. The first floor also includes a large laundry room with a sink & 2 pantry/closets, an office that could be turned into a 4th bedroom, a full hall bath, and the impressive primary suite which includes a large walk in closet and a beautifully remodeled ensuite bath with a quartz double vanity and a slipper tub. Upstairs you will find two generous bedrooms, a hall bath, and a flex/storage room. This home has so many sweet surprises in store for you - window seats, built in bookshelves in the hallway, a faux fireplace, beautiful mill work, an incredible view from the bonus room above the 2 car garage. Almost everything has been updated and refreshed and the new windows, doors, & roof will give you peace of mind. You must see this home in person to truly appreciate it's charm!
- Type:
- Townhouse
- Sq.Ft.:
- 1,967
- Status:
- Active
- Beds:
- 3
- Year built:
- 2024
- Baths:
- 4.00
- MLS#:
- 7362867
- Subdivision:
- Hampton Trace
ADDITIONAL INFORMATION
MLS#7362867 REPRESENTATIVE PHOTOS ADDED. April Completion! Introducing The Kingston by Taylor Morrison, a charming three-story townhome featuring an attached 2-car garage, embodying everything you've envisioned for your new home. The main floor welcomes you with its bright and airy ambiance, seamlessly connecting the kitchen to the deck while overlooking the casual dining area and gathering room. Ascend to the top floor to discover the luxurious primary suite, complete with a spacious shower, dual vanities, and an oversized walk-in closet. Meanwhile, the bottom floor hosts an additional bedroom, providing ample space for everyone's comfort and enjoyment. Experience the epitome of modern living in The Kingston! Design options include: Signature Canvas Collection - Overture.
- Type:
- Townhouse
- Sq.Ft.:
- 3,366
- Status:
- Active
- Beds:
- 3
- Lot size:
- 0.16 Acres
- Year built:
- 2006
- Baths:
- 3.00
- MLS#:
- 7362661
- Subdivision:
- Gates On Woodlawn
ADDITIONAL INFORMATION
Introducing an unparalleled masterpiece, this European inspired Villa crafted by Harrison Designs stands as a singular marvel! Entering, you will be greeted by gleaming rich stone floors and the cement-cast wood burning fireplace in the Great/Family Room beckons, gracefully opening to a slate stone veranda and secluded side yard. Within, discover expansive rooms adorned with lofty 10' ceilings and hardwood floors on both levels, exuding an aura of grandeur. The heart of this abode is a Chef's kitchen boasting an AGA 5 burner stove with triple ovens, wall oven, microwave, Bosch dishwasher, Sub Zero fridge and Island Breakfast Bar. The large walk-in Pantry and a convenient mud room with desk is located off the Garage. The gracious Dining Room has French doors that open onto the Veranda and a Family/Keeping Room off the Kitchen is wonderful for gatherings and informal dining. There is a hydraulic ELEVATOR that will take you upstairs where you'll find a spacious Primary Suite with spa-like Bath and huge walk-in custom closet. Two secondary Bedrooms (connected via J & J Bath, each with own vanity) also have large walk-in custom closets, and the Bonus Room is perfect for Gym, Media, Art Studio, etc. A large Laundry Room is conveniently located up here, as well. Built by Lawson Calhoun, this residence boasts 10-inch steel reinforced concrete walls, embraced by metal clad casement windows, copper gutters, and solid wood doors & cabinetry. Adorned with hand-forged iron railings and a beveled glass Mahogany front door, only 6 of these residences were constructed to this unmatched standard. Nestled within a gated enclave of 22 homes, each one an end unit, this luxurious all brick estate resides in the prestigious Walton School District. Offering a lock and leave lifestyle, it is perfect for the discerning individual craving both convenience and elegance. Meticulously maintained, this home presents like a model, ensuring a refined living experience for those accustomed to the finest. HVAC, Water Heater & Dishwasher recently replaced.
$1,499,000
3871 Trickum Road Marietta, GA 30066
- Type:
- Single Family
- Sq.Ft.:
- 7,646
- Status:
- Active
- Beds:
- 7
- Lot size:
- 0.51 Acres
- Year built:
- 2007
- Baths:
- 7.00
- MLS#:
- 20177641
- Subdivision:
- Marietta
ADDITIONAL INFORMATION
Property OPEN Saturday, April 20th, 12-2PM. Expansive, stunning stone and brick home built on over half an acre with a heated gunite pool and hot tub located in the acclaimed Lassiter High School district. The double-door, glass and iron entrance opens up to a two-story foyer with travertine flooring and coffered ceiling. Two designated office spaces face the front, one to the left of the entry which has wood cladding and a gas fireplace, and the second on the other side of the kitchen with arched windows and a built-in desk. The beautifully appointed family room leads out to a covered patio directing the attention to the flat, fenced-in backyard. Perfect for family and entertaining alike. The designer kitchen was thoughtfully created and finished with a walk-in pantry, Viking gas range, wall-mounted pot filler, a second oven, and a warming drawer. This charming residence offers a perfect blend of comfort and convenience. Also on the main level is the tranquil primary suite with double vanities, separate walk-in closets, jetted soaking tub, and shower with multiple shower heads. Upstairs there are four additional bedrooms, all with ensuite bathrooms and oversized closets. The fully finished terrace level offers two additional bedrooms, personal theater, and designated gym. Also downstairs is a wet bar that could be converted to a full kitchen for an in-law suite. Outside, the expansive yard offers endless possibilities for outdoor enjoyment, perfect for hosting gatherings with friends and family. Additional unique features include two laundry rooms (one on the main and one upstairs), three-car garage with additional two-car parking pad, possibility of adding an elevator, lower level interior and exterior entry which makes it perfect to turn into a separate in-law suite, unfinished walk-in attic space with tons of storage, numerous family rooms, firepit, and hardwood floors throughout. Conveniently located in Marietta, residents of this home enjoy easy access to a variety of local amenities, including shopping centers, dining establishments, parks, and top-rated schools.
$1,650,000
832 Oakton Pond Court NW Marietta, GA 30064
- Type:
- Single Family
- Sq.Ft.:
- 7,426
- Status:
- Active
- Beds:
- 5
- Lot size:
- 0.9 Acres
- Year built:
- 2000
- Baths:
- 4.00
- MLS#:
- 7359921
- Subdivision:
- Oakton Pond
ADDITIONAL INFORMATION
Welcome to this exquisite craftsman-style luxury residence, boasting an impressive expanse of living space, elegantly situated in a serene gated community near the Historic Marietta Square. This unique property is a true gem, offering an ideal combination of sophisticated living and natural tranquility. Upon entering the impressive foyer, you are greeted by the spacious fireside formal living room, adorned with coffered ceilings and floor-to-ceiling windows. These windows not only flood the space with natural light but also provide a captivating view of the covered rear deck and the lush wooded landscape beyond. Adjacent to the living room is a banquet-sized formal dining room, perfect for hosting elegant gatherings. The culinary enthusiast will be drawn to the state-of-the-art kitchen, featuring waterfall edge quartz countertops, a solid slab backsplash, pristine white cabinetry, and a suite of professional-grade stainless appliances. The kitchen gracefully opens to a cozy fireside keeping room, accentuated with wood-beamed vaulted ceilings, adding a touch of rustic elegance. Outdoor living is elevated with the expansive rear deck that spans the length of the home. This deck is an oasis for relaxation and entertainment, offering panoramic views of the babbling creek and the soothing sounds of nature. The main-level primary suite is a haven of luxury, complete with a spa-inspired bathroom featuring dual vanities, a separate soaking tub, walk-in shower, and his-and-her closets. Upstairs, the home continues to impress with three additional bedrooms, a Jack-and-Jill bathroom, and a versatile open-concept bonus room, perfect as a playroom. The terrace level is a marvel in itself, housing a gym, game room, fireside family room, media room, home office, guest suite, and access to another covered terrace. Further enhancing this remarkable home are amenities such as a three-car garage, mature professional landscaping with an irrigation system, whole-house dehumidifiers, an interior & exterior audio system, and an EV car charger. This property is not only a luxurious abode but also offers a lifestyle of convenience and prestige, being one of the few gated communities in Historic Marietta, and in close proximity to fine dining, shopping, Kennesaw Mountain, and major hospitals.
$375,900
2432 RENNY Court Marietta, GA 30066
- Type:
- Single Family
- Sq.Ft.:
- 2,406
- Status:
- Active
- Beds:
- 4
- Lot size:
- 0.18 Acres
- Year built:
- 1978
- Baths:
- 4.00
- MLS#:
- 7365033
- Subdivision:
- Village North
ADDITIONAL INFORMATION
Discover the Charm of 2432 Renny Ct: A Traditional Split-Level Home in East Cobb. Situated in the heart of East Cobb, 2432 Renny Ct offers a blend of comfort, convenience, and modern living. This traditional split-level home, nestled on a quiet cul-de-sac within walking distance to Sprayberry High School and the Sandy Plains district, is an ideal find for families seeking a blend of suburban tranquility and accessibility. Home Features: Spacious Living: With 4 bedrooms spread across the main and upper levels, including an additional room added to the back of the home with a full bathroom, this residence caters to a variety of living arrangements. The primary bedroom boasts sleek, modern renovations with a shower-only bathroom featuring glass doors, tile, and water-saving fixtures. Elegant Entertaining: The home features a separate dining room step up from the kitchen, perfect for gatherings. The kitchen itself offers a view to the family room, complete with granite countertops, an array of appliances, and an eat-in area, ensuring both functionality and style. Comfort and Convenience: Updated light fixtures on the main level, along with renovated bathrooms, add a touch of modern elegance. The living room's dual-function fireplace enhances the cozy atmosphere, suitable for both wood and gas burning. Versatile Spaces: Additional rooms provide flexibility for use as guest quarters, home offices, or entertainment areas, each complemented by full bathrooms and thoughtful touches like built-in shelving in walk-in closets. Outdoor Living: The home boasts a private yard with a patio, offering a secluded outdoor retreat. Despite the absence of fencing, the privacy and tranquility of the lot are preserved. Community and Location: East Cobb Living: Renowned for its excellent school district, 2432 Renny Ct is a gem in an area known for academic excellence. The neighborhood features sidewalks, street lights, and is conveniently located near schools and shopping, encapsulating the best of suburban living. Practical Perks: A two-car garage with electric laundry hook-up, insulated windows, and hardi plank construction underscore the home's practical appeal. Heating and cooling are efficiently managed through a combination of gas heating, electric cooling, ceiling fans, central air, and window units for specific areas. A Smart Choice: Thia is more than a house; it's an opportunity to live in a sought-after East Cobb location. Its thoughtful layout, modern upgrades, and community amenities make it a compelling option for those looking to invest in a home that balances style, comfort, and convenience. Whether you're a growing family or looking for a house with character and potential, this property stands out as a wise purchase in today's market.
- Type:
- Single Family
- Sq.Ft.:
- 1,851
- Status:
- Active
- Beds:
- 4
- Lot size:
- 0.22 Acres
- Year built:
- 1940
- Baths:
- 3.00
- MLS#:
- 7363463
- Subdivision:
- Briarwood Hills
ADDITIONAL INFORMATION
WOW! Amazing newly renovated home available in Briarwood Hills! Beautiful brick ranch featuring split bedroom plan, spacious living area, updated baths and kitchen with new white shaker cabinets, granite counter tops and stainless appliances. Great flex room for office/playroom/workout etc. This home has been freshly painted inside and out and is ready for you to move in. Enjoy morning coffee or cookouts with family and friends on a huge patio surrounded by a beautiful, private backyard! Located in the sought-after Wheeler School district, and just minutes from I-75/575, Kennesaw State University, Dobbins Air Force Base, Wellstar Kennestone Hospital, Marietta Square, Truist Park and lots of shopping, dining and entertainment options. Call now for your private viewing.
- Type:
- Single Family
- Sq.Ft.:
- 2,429
- Status:
- Active
- Beds:
- 2
- Lot size:
- 0.14 Acres
- Year built:
- 1988
- Baths:
- 3.00
- MLS#:
- 7361261
- Subdivision:
- Woodlawn Commons
ADDITIONAL INFORMATION
Welcome to your future abode nestled in the sought-after Woodlawn Commons in East Cobb! This picturesque 2 bedroom, 2.5 bath with loft, brick charmer is poised to bring joy to its next lucky owner. Could it be you? Situated conveniently close to shopping centers, restaurants, premier healthcare facilities, and top-rated schools, this residence offers the perfect blend of accessibility and tranquility. Immerse yourself in the serene ambiance of this swim/tennis community while remaining just moments away for school, date night, shopping and trail exploring. Step inside to discover a meticulously maintained haven boasting an open floorplan flooded with natural light from every corner. Whether you prefer to unwind on the covered patio, bask in the sunlight on your primary bedroom's deck, or lounge in the cozy living room or kitchen's keeping room, there's a space for every mood. Each bedroom provides ample room for relaxation, while the primary bathroom indulges with dual vanities, a separate tub, and shower. Embrace a low-maintenance lifestyle, as the HOA takes care of both front and backyard upkeep, leaving you free to savor the joys of homeownership without the hassle. With three generously sized storage areas, you'll have plenty of space to stow away belongings, including that unfinished art project begging for completion. Hurray! This home epitomizes the three "L's" of real estate: location, location, location, and presents ample opportunities for you to infuse it with your personal style and flair. Don't miss your chance to make it yours— and discover the gem nestled within an award-winning school district that includes Mt. Bethel Elementary, Dickerson Middle, and Walton High School.
- Type:
- Single Family
- Sq.Ft.:
- n/a
- Status:
- Active
- Beds:
- 5
- Lot size:
- 0.03 Acres
- Year built:
- 1970
- Baths:
- 3.00
- MLS#:
- 7361844
- Subdivision:
- Cherokee Trails
ADDITIONAL INFORMATION
Rare found 4-sided brick Ranch on the basement. It is a nice and bright home on a beautiful corner lot. Near schools and shopping. Renovated. New roof. New interior paint. New doors. Beautiful kitchen with granite counter, and SS appliances. Cabinets, faucets, and sink. Beautiful Nhardwood floor throughout. Upgraded bathrooms. Two finished rooms and a new full bathroom in the basement. A/C less than 4 years old. Hot water heater 7-8 years old. 2 extra storage in the backyard. Won't last long!
- Type:
- Single Family
- Sq.Ft.:
- 4,602
- Status:
- Active
- Beds:
- 5
- Lot size:
- 0.14 Acres
- Year built:
- 2000
- Baths:
- 4.00
- MLS#:
- 10274996
- Subdivision:
- East Park
ADDITIONAL INFORMATION
PRICE IMPROVED!!! Welcome to your dream home in the highly sought-after East Park community located in East Cobb! This meticulously maintained 5 bedroom, 3 1/2 bath home with lots of natural light boasts a brand new driveway and a stunning two-story entrance foyer. Step inside to find a spacious living room and dining room combo, perfect for entertaining guests. The open floor plan seamlessly connects the kitchen with views overlooking the family room with cathedral ceilings, complete with a cozy fireplace and access to a deck and private fenced backyard. The kitchen area boasts an eat-in kitchen with seating around the counter, white cabinets, and a versatile flex room off the kitchen which offers versatility for use as an office, sunroom, or additional living space. The renovated powder room on the main level includes a brand new white cabinet and tiled floor. Just down the hall, you'll find the spacious laundry room with shelving and plenty of room to hang your clothing. The 2 car level garage features new epoxy floors, with overhead storage and built in cabinetry for added convenience. Upstairs, youCOll find three large secondary bedrooms with a fully renovated hall bathroom including white cabinets, dual vanities, tiled walls, tiled floors, and tile surrounding tub as well as seamless sliding glass door, and new toilet. The oversized primary bedroom features a fully renovated ensuite with separate tub, tiled shower, dual vanities, marble countertops, seamless shower, and tile throughout floors and walls. The separate walk in closets in the primary bedroom offer ample room for hanging and stacking clothes via the Alpha closet systems. Head downstairs to the fully finished basement which includes a dry bar with shelving and mini-fridge. Continue to find extra storage underneath the staircase, leading you to a brand new full bathroom with white marble vanity, and tile surround shower, walls, and flooring. The huge additional basement bedroom is also perfect to be used as an office space. The remaining basement area is currently being used as a music room and entertainment space, creating a perfect space for relaxation and socializing. Other features of this home include a lower level patio with a cobblestone walkway, ideal for enjoying outdoor gatherings. With surround sound, new gutters, and a host of upgrades throughout, donCOt miss your chance to call this East Cobb gem your own! It's the perfect home for a growing family. Located in a swim and tennis community near top-rated schools, shopping, and interstate access, this home has it all. Schedule your showing today.
$365,000
1417 Vayda Court Marietta, GA 30066
- Type:
- Townhouse
- Sq.Ft.:
- 1,656
- Status:
- Active
- Beds:
- 3
- Lot size:
- 0.03 Acres
- Year built:
- 2021
- Baths:
- 3.00
- MLS#:
- 7361901
- Subdivision:
- Bells Landing
ADDITIONAL INFORMATION
MOTIVATED SELLER. OFFERING $5K TOWARDS CLOSING COSTS. MUST SEE!! Bring your buyers to this amazingly located, newly-built townhome! Located minutes from 75/575, Marietta Square, Kennesaw Mountain's walking trails, and Kennesaw Towns Center, this location can't be beat! This property has an open-concept, kitchen with quartz countertops, a large center island, stainless steel appliances, a walk-in pantry, and ample cabinet space! The home will also come with a washer and dryer. The community features a dog park and playground as well.
- Type:
- Single Family
- Sq.Ft.:
- 1,785
- Status:
- Active
- Beds:
- 3
- Lot size:
- 0.71 Acres
- Year built:
- 1947
- Baths:
- 3.00
- MLS#:
- 7361838
- Subdivision:
- Old Dallas
ADDITIONAL INFORMATION
Beautiful newly renovated home in the heart of Cobb County! This charming 3 bed 3 full bath cottage style home is situated nicely on a flat .71 acres and has a new construction style detached two car garage on the lot. This house is totally renovated - including new windows, new HVAC, new water heater and more. A front porch offers shaded relaxation and around back is a private deck. Inside you'll find new shaker style two-tone cabinets with a kitchen island, a farm sink, and plenty of natural light. The family room boasts a beautiful original stone fireplace wall and cedar mantle. Throughout the house is newly laid LVP flooring. Renovated bathrooms include new vanities and tiled surround. Scenic grounds surround the property. Home is close to everything - restaurants, shopping, parks, and more! Schedule a showing today!
- Type:
- Single Family
- Sq.Ft.:
- 2,066
- Status:
- Active
- Beds:
- 3
- Lot size:
- 0.18 Acres
- Year built:
- 1995
- Baths:
- 3.00
- MLS#:
- 7361599
- Subdivision:
- Parke Walk
ADDITIONAL INFORMATION
Come now to see this beautiful 3 bedroom, 2.5 bathroom home with a private backyard and located within a cul-de-sac. With new appliances, paint, & flooring, this home is move-in ready! Gorgeous two-story foyer gives you a breathtaking entrance to your new home. Not to be outdone, also enjoy the open view floorplan of your two-story family room with fireplace. Upstairs are your large master bedroom with trey ceiling & secondary bedrooms. Your large deck covers 3/4 of the back of your home for entertaining and underneath sits your extended patio covering the same.

The data relating to real estate for sale on this web site comes in part from the Broker Reciprocity Program of Georgia MLS. Real estate listings held by brokerage firms other than this broker are marked with the Broker Reciprocity logo and detailed information about them includes the name of the listing brokers. The broker providing this data believes it to be correct but advises interested parties to confirm them before relying on them in a purchase decision. Copyright 2024 Georgia MLS. All rights reserved.
Price and Tax History when not sourced from FMLS are provided by public records. Mortgage Rates provided by Greenlight Mortgage. School information provided by GreatSchools.org. Drive Times provided by INRIX. Walk Scores provided by Walk Score®. Area Statistics provided by Sperling’s Best Places.
For technical issues regarding this website and/or listing search engine, please contact Xome Tech Support at 844-400-9663 or email us at xomeconcierge@xome.com.
License # 367751 Xome Inc. License # 65656
AndreaD.Conner@xome.com 844-400-XOME (9663)
750 Highway 121 Bypass, Ste 100, Lewisville, TX 75067
Information is deemed reliable but is not guaranteed.
Marietta Real Estate
The median home value in Marietta, GA is $455,000. This is higher than the county median home value of $249,100. The national median home value is $219,700. The average price of homes sold in Marietta, GA is $455,000. Approximately 36.19% of Marietta homes are owned, compared to 53.77% rented, while 10.05% are vacant. Marietta real estate listings include condos, townhomes, and single family homes for sale. Commercial properties are also available. If you see a property you’re interested in, contact a Marietta real estate agent to arrange a tour today!
Marietta, Georgia has a population of 60,203. Marietta is less family-centric than the surrounding county with 26.79% of the households containing married families with children. The county average for households married with children is 34.9%.
The median household income in Marietta, Georgia is $50,963. The median household income for the surrounding county is $72,004 compared to the national median of $57,652. The median age of people living in Marietta is 33.5 years.
Marietta Weather
The average high temperature in July is 85.5 degrees, with an average low temperature in January of 29.4 degrees. The average rainfall is approximately 52.7 inches per year, with 1.3 inches of snow per year.
