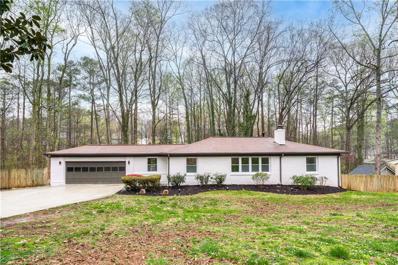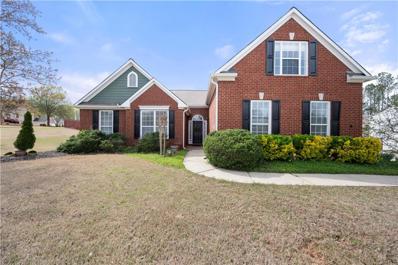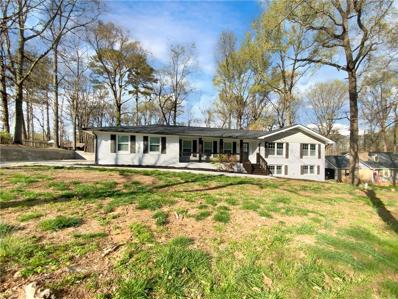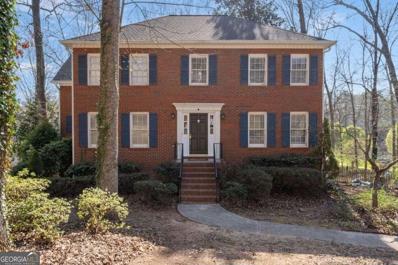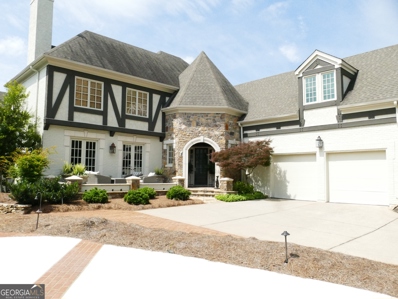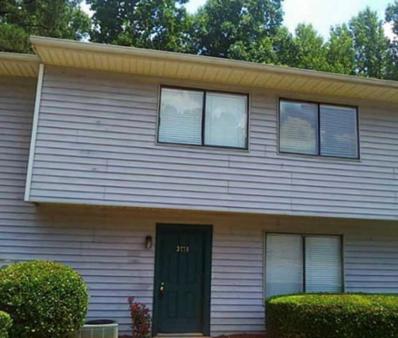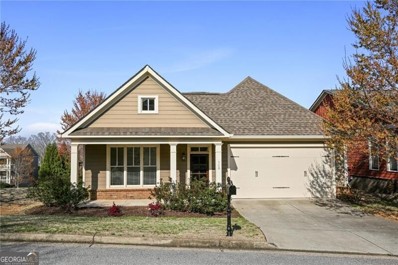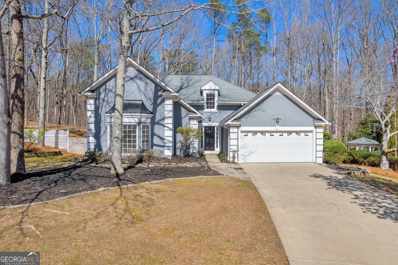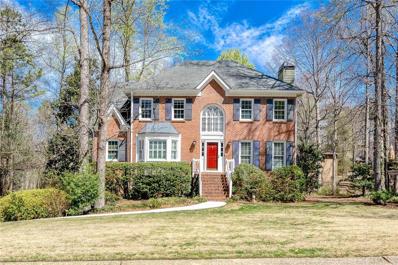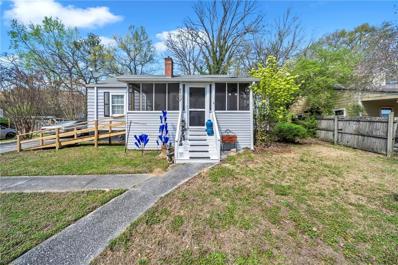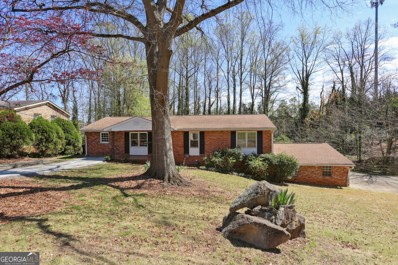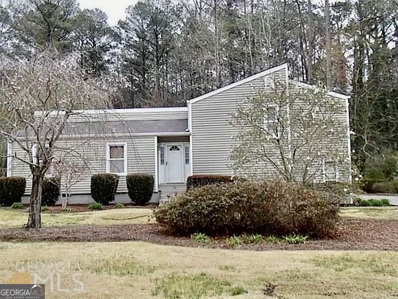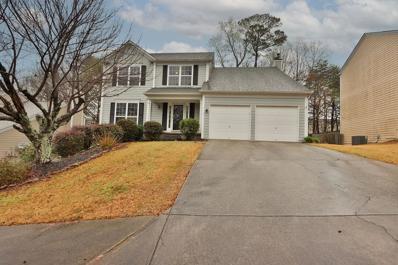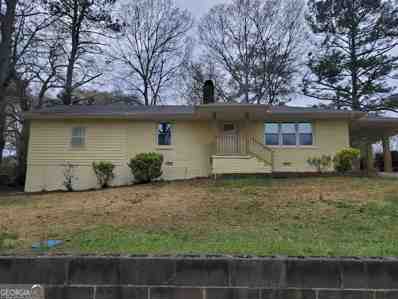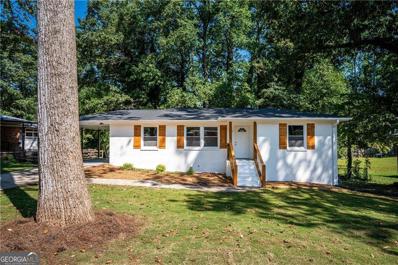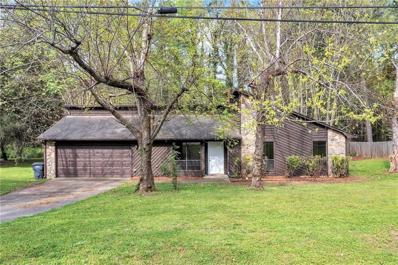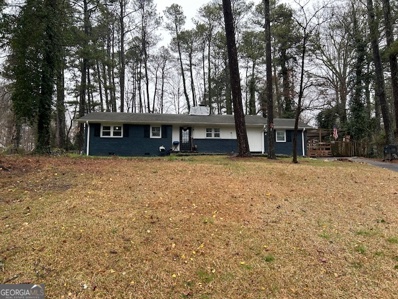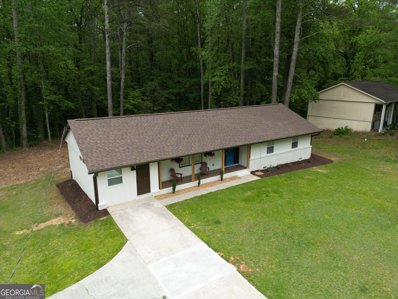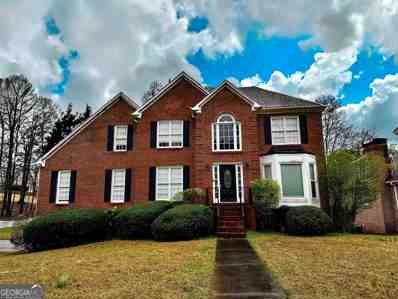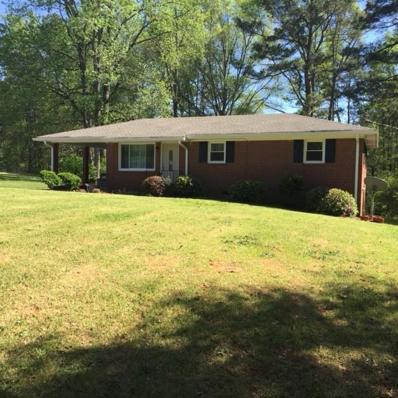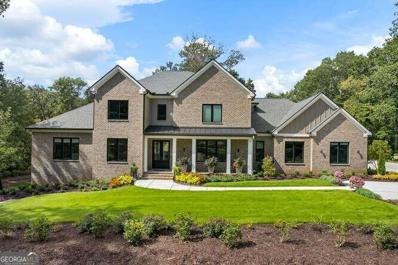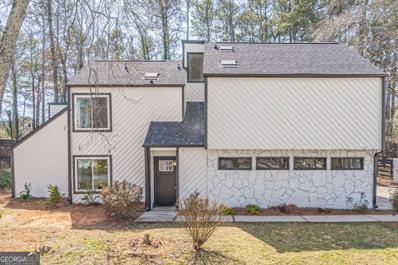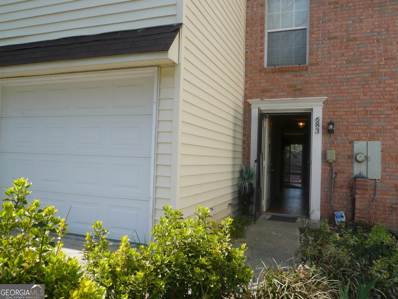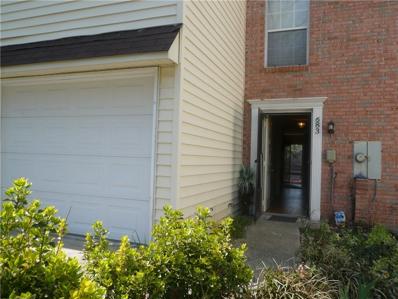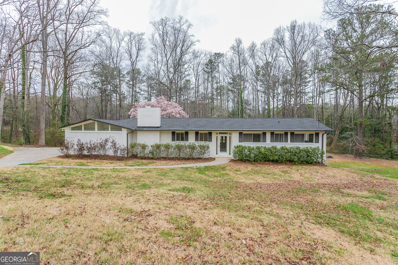Marietta GA Homes for Sale
- Type:
- Single Family
- Sq.Ft.:
- 3,043
- Status:
- Active
- Beds:
- 5
- Lot size:
- 0.8 Acres
- Year built:
- 1958
- Baths:
- 3.00
- MLS#:
- 7357418
ADDITIONAL INFORMATION
SELLER OFFERING UP TO $10,000 IN CONTRIBUTIONS! Welcome to this gorgeous completely renovated RANCH HOME with FINISHED BASEMENT! This property is truly a gem!! The property offers a total of 6 rooms, 3 full baths, and a customized floor plan design that offers multiple areas for all your needs and desired comfort. The gorgeous kitchen presents Quartz countertops, customized kitchen island with built-in wine fridge, large white cabinets for plenty of storage, a pantry for sure to impress in size, and the best part is the eat-in bar top offering a secluded loft area for a great rear view of the proeprty. Primary bedroom is on the main level with an amazing walk-in closet and gorgeous bathroom. Redesigned stairs to the lower level where you'll have 3 rooms and a full bathroom. Individual large laundry room for comfort with shelves installed for your convenience. The property offers two additional rear entrances. One secured rear entrance for the basement (perfect for independent entry for tenant opportunities) and a newly constructed secured glass sliding door for entry from the new rear deck. The property additionally was given a fresh new interior and exterior paint finish providing a blank canvas ready for your taste. Seller installed new luxury vinyl floors that are water resistant for longevity and easy no-headache cleaning, installed newly designed light fixtures across the entire home offering daylight settings, replaced and repaired windows to secure safety and great natural sunlight, installed new doors (exterior & interior), ensured a well functioning HVAC system and focused on having reliable plumbing to secure no leaks, had professional landscaping done by cutting down trees and treating the grounds, and to just provide the cherry on top, seller finished a large and impressive concrete rear area designated perfect for RV parking, Boat Parking, or for additional parking for any of your needs! You'll have easy access to major highways, near by shops and delicious restaurants, plus the choice of having a safe walking distance to a great school district. This property is Move-in Ready! READ BELOW!! If no lender, Miguel Hawkins with New American Funding is offering great incentives! Call for more info and receive up to $8,000 in additional closing contribution! Come visit today!
- Type:
- Single Family
- Sq.Ft.:
- 1,996
- Status:
- Active
- Beds:
- 4
- Lot size:
- 0.45 Acres
- Year built:
- 1999
- Baths:
- 2.00
- MLS#:
- 7356891
- Subdivision:
- Essex Park
ADDITIONAL INFORMATION
She is cute!! She was loved. She wants to be loved again. And its easy to fall in love with this one. Ranch style home, with all bedrooms and bathrooms on the main level and a bonus room upstairs , cul-de-sac, Hillgrove High School District. What can be better that that? Private fenced backyard, open floor plan with tons of windows bringing day light in. Oversized Master Suite with a large sitting room, separate dining room, 2 story family room. Just minutes from Avenues and Green Meadows Park and Community Gardens.
- Type:
- Single Family
- Sq.Ft.:
- 2,376
- Status:
- Active
- Beds:
- 5
- Lot size:
- 0.54 Acres
- Year built:
- 1968
- Baths:
- 3.00
- MLS#:
- 7355925
- Subdivision:
- WILBURN CLARK
ADDITIONAL INFORMATION
Welcome to this charming home that offers a cozy fireplace, a nice backsplash in the kitchen, and other rooms for flexible living space. The primary bathroom features double sinks and good under sink storage, while the backyard boasts a covered sitting area perfect for relaxing outdoors. The property also includes a fresh interior and exterior paint, new flooring throughout, and new appliances. Don't miss out on this fantastic opportunity to make this updated home yours!
- Type:
- Single Family
- Sq.Ft.:
- 2,392
- Status:
- Active
- Beds:
- 4
- Lot size:
- 0.35 Acres
- Year built:
- 1988
- Baths:
- 3.00
- MLS#:
- 10269348
- Subdivision:
- Stocktons Chase
ADDITIONAL INFORMATION
Welcome to this charming 4-bedroom, 2.5-bath residence nestled in the heart of East Cobb, where elegance and comfort seamlessly blend upon entry. Gleaming hardwood floors, tasteful dentil crown molding, and a beautifully tiled kitchen create a welcoming ambiance throughout the main level. The kitchen, a focal point of the home, boasts a delightful eat-in area surrounded by windows, inviting abundant natural light. Adjacent, the dining room provides a sophisticated space for formal gatherings, while the family room offers warmth and brightness with large windows and a cozy wood-burning fireplace. Step outside to the spacious deck or the backyard oasis featuring a beautiful flagstone patio for dining or relaxation. Flexibility abounds on the main level, with a versatile space suitable for a formal living room or office. Upstairs, the generously sized master bedroom offers a peaceful retreat with an oversized closet and a luxurious ensuite bathroom featuring a double vanity, garden tub, and standalone shower. Descend to the basement, where you'll find a finished flex space currently utilized as an impressive home theatre, ideal for movie nights or gatherings. Additionally, the utility room in the basement is fully stubbed out for a bathroom. Furthermore, a separate driveway off Carter Valley Drive presents an opportunity for a workshop or easier entrance. This space also allows for a parking pad, perfect for RVs, boats, or other recreational vehicles, ensuring ample storage and convenience for outdoor adventures. This home embodies the East Cobb lifestyle with its blend of indoor comfort, outdoor allure, luxurious amenities, and potential for additional driveway space. Don't miss out on the opportunity to make it your haven
$1,499,800
4662 Wynmeade Park NE Marietta, GA 30067
- Type:
- Single Family
- Sq.Ft.:
- 4,680
- Status:
- Active
- Beds:
- 5
- Lot size:
- 0.25 Acres
- Year built:
- 1999
- Baths:
- 4.00
- MLS#:
- 10269264
- Subdivision:
- Wynmeade
ADDITIONAL INFORMATION
Discover high-end French provincial elegance in the heart of East Cobb and the Walton High School district. This magnificent, custom-built property is now available for you to claim your own. Wynmeade Park epitomizes luxurious living with meticulously-crafted architecture by renowned Georgia builder Tommy Sweet. This home certainly spares no details. The property features extensive crown molding, custom hardwood flooring, three fireplaces, and eye-catching trim. Upon entry, and immediately off the foyer, the welcoming hearth room and wet bar call to you after a long day. The area has an inviting ambiance with multiple French doors opening to the front patio. The home continues to a dual, primary suite as you walk through the main floor. This suite is complimented by his & hers Kohler sinks, a twin-head shower, and a spa still under warranty. The kitchen is a chef's dream with high-end Miele, Thermador, and Bosch appliances. It is complemented by a butler's pantry/coffee bar to the side, bridging the dining and kitchen areas together for seamless entertaining. The massive basement below the main level is framed and ready for completion. There are provisions for two more fireplaces, and your own, personal customization. Additional outdoor spaces in the back of the home extend the luxurious atmosphere with a covered Trex deck and zen gardens. Entertaining outdoors is a sheer and convenient delight. Situated in the award-winning Walton High School, Dickerson Middle School, and Sope Creek Elementary School districts, this impeccably-designed home is ready for immediate move-in. You will not want to miss the opportunity to make this home yours.
- Type:
- Townhouse
- Sq.Ft.:
- 1,216
- Status:
- Active
- Beds:
- 3
- Lot size:
- 0.08 Acres
- Year built:
- 1973
- Baths:
- 3.00
- MLS#:
- 7355651
- Subdivision:
- view point
ADDITIONAL INFORMATION
IMMEDIATE CASH FLOW!!! Invest in your future with this fantastic opportunity!Gauranteed income of $1850 with a section 8 long term tenant. Presenting a meticulously maintained 3 bedroom Jack and Jill townhome, New ceramic tile flooring downstais, carpet upstair nestled in a peaceful neigborhood. Hvac is less than 2 years old and new refrigerator and stove less than a year. Rent can be increased each year with section 8 wiih the going rate in the area..
- Type:
- Single Family
- Sq.Ft.:
- 1,962
- Status:
- Active
- Beds:
- 3
- Lot size:
- 0.13 Acres
- Year built:
- 2012
- Baths:
- 3.00
- MLS#:
- 10269135
- Subdivision:
- Summit Village
ADDITIONAL INFORMATION
Welcome to the beautiful 3 bedroom/2.5 full baths Ranch that offers a blend of comfort and convenience in a serene neighborhood. Upon entering, you are greeted by an inviting freshly painted interior with Alabaster white that is bright and spacious. The home boasts an open floor plan with amazing refinished hardwoods floors. The living areas are thoughtfully designed with ample natural light and stylish finishes. The kitchen is a focal point of the home, featuring Stainless Steel appliances, wood stained cabinetry, and granite countertops/backsplash. It is designed for both functionality and style, making it the perfect space for meal preparation and entertaining. This property includes multiple well-appointed bedrooms with brand new carpet throughout, offering comfortable living spaces for relaxation and privacy. The primary bedroom is a retreat in itself, providing vaulted ceiling, spacious layout and stunning en-suite bathroom with double vanity, separate shower with porcelain tile, large soaking tub and spacious closet. The secondary bedroom are nice size and have an updated bathroom with porcelain tub/shower combo. This home includes an outdoor space that is ideal for enjoying the beautiful Georgia weather, grilling or relaxing with privacy. The exterior is well-maintained with lush landscaping and mature trees. The architecture is traditional with a modern touch, showcasing a welcoming facade with a blend of brick and hardy plank siding. This beautiful Ranch offers easy access to shopping, dining, schools, parks, and major highways combining comfort, style, and convenience, making it a wonderful place to call home.
- Type:
- Single Family
- Sq.Ft.:
- 2,904
- Status:
- Active
- Beds:
- 4
- Lot size:
- 0.84 Acres
- Year built:
- 1990
- Baths:
- 3.00
- MLS#:
- 20175946
- Subdivision:
- Lee's Crossing
ADDITIONAL INFORMATION
Welcome to your dream home in the prestigious and highly sought after neighborhood of Lee's Crossing which earned the coveted "2023 Best of Cobb" for it's low HOA and champion swim/tennis teams. Nestled near Marietta Square and Kennesaw Mountain Battlefield, this location offers the perfect blend of history and modern living. Situated on almost an acre of lush land and backs up to a national park, this home boasts unparalleled privacy and space. It has been completely renovated from top to bottom without a single detail being left out. All new floors, new paint, new fixtures and updated kitchen and bathroom- you wont want to miss this gem! The main level features a serene Primary Bedroom with direct access to the back deck, inviting you to unwind and enjoy the tranquil surroundings. The basement of this house is a hidden treasure, ideal for accomodating guests or extended family, or even space for the teenagers to have to themselves! With two bedrooms, a versatile bonus room, a full bath and a convenient mini kitchen, it's the perfect setup for a private retreat. Step outside and discover the immense backyard, providing ample room for outdoor activities and entertainment. Outside you will also find your very own greenhouse and Gazebo along with an expansive back deck. You will truly feel like you are in your own peaceful oasis. Lees Crossing is renowned for its outstanding amenities including a saltwater pool, playground, tennis courts, clubhouse and even pickleball courts. Whether you are seeking relaxation or recreation, this neighborhood has something for everyone. Don't miss out on the opportunity to call this stunning house your home.
- Type:
- Single Family
- Sq.Ft.:
- 2,610
- Status:
- Active
- Beds:
- 4
- Lot size:
- 0.38 Acres
- Year built:
- 1987
- Baths:
- 3.00
- MLS#:
- 7354882
- Subdivision:
- Walkers Ridge
ADDITIONAL INFORMATION
Come home to this well loved and superbly maintained home in the Hillgrove High School District. All the heavy lifting is done, real hardwoods on the main floor, remodeled kitchen with built in buffet and granite countertops that opens to the uncovered mulit-deck area and all three bathrooms have been renovated with the master bath having a claw foot tub and walk-in shower. Family nights will be easy with a wonderfully large family room with Cherry judges panel, brick fireplace and french doors that open to the covered screened in porch. Large bedroom in the stubbed out basement with easy access through the very large 2 car garage. Plus the hits keep coming::: New concrete driveway and sidewalk, exterior of home painted 2 years ago, HVAC system served twice a year, termite and pest control monthly, exterior windows replaced, electric service panel replaced, plantation shutters in the kitchen and entryway, plus newer 2 inch wood blinds everywhere else, new modern wood and cast iron stair railings, wrought iron chandeliers in foyer and dining room!!! This home is 35 minutes from downtown Atlanta at the Fox Theatre and less than 5 minutes from the Kroger at the Battle Ridge Pavillion or the Publix at Macland Pointe, 5 miles to the West Cobb Avenues and only 6 miles to the Sprouts Farmers Market and Crunch Fitness on Dallas Highway and Casteel Road. If you want to run to the Sams Club in Hiram? you are only 10 miles away!! Come by and take a tour of this home, you will be happy you did!
- Type:
- Single Family
- Sq.Ft.:
- 1,122
- Status:
- Active
- Beds:
- 3
- Lot size:
- 0.17 Acres
- Year built:
- 1942
- Baths:
- 2.00
- MLS#:
- 7355093
ADDITIONAL INFORMATION
BACK ON MARKET - No fault to seller! Charming historic bungalow in Downtown Marietta featuring southern-inspired architectural details. This property includes 3 bedrooms, 2 bathrooms, a screened front porch, a sunroom, and a spacious double driveway. Additionally, there is a screened back porch for additional outdoor living space. Conveniently located near Kennesaw State University, Highway 75, shopping centers, and dining options.
$350,000
257 Wynona Drive Marietta, GA 30060
- Type:
- Single Family
- Sq.Ft.:
- 1,797
- Status:
- Active
- Beds:
- 3
- Lot size:
- 0.19 Acres
- Year built:
- 1964
- Baths:
- 3.00
- MLS#:
- 10268770
- Subdivision:
- Laceola Woods
ADDITIONAL INFORMATION
4 side brick 3 bedroom with 3 full bathrooms, family room and den, original hardwood floors throughout, kitchen with newer appliances, freshly painted, newer AC and roof. Addition was added to the back to provide a spacious laundry room, sitting area off the master and a full master bathroom. Half of the basement has the beginnings of a possible apartment with a stove, refrigerator and sink, a full bathroom, with a separate entrance as well as a second driveway. The other half of the basement is a workspace. Great outdoor space with an extended deck across the back on the main level as well as a screened porch on the basement level. Large, fenced backyard with plenty of sun for a garden.NO HOA Great location minutes to the Battery, shopping I285 and I75. Sold As-Is.
$359,995
3100 Karen Marietta, GA 30062
- Type:
- Single Family
- Sq.Ft.:
- 1,543
- Status:
- Active
- Beds:
- 3
- Lot size:
- 0.45 Acres
- Year built:
- 1973
- Baths:
- 2.00
- MLS#:
- 10268690
- Subdivision:
- Marietta
ADDITIONAL INFORMATION
Investors only. Leased until 5/31/2025 at 1674 a month. Good condition and well cared for home. Do not approach home without permission or appointment.
- Type:
- Single Family
- Sq.Ft.:
- 3,024
- Status:
- Active
- Beds:
- 4
- Lot size:
- 0.2 Acres
- Year built:
- 1998
- Baths:
- 4.00
- MLS#:
- 7354233
- Subdivision:
- Chastain Glenn
ADDITIONAL INFORMATION
Welcome to your dream home in the desirable Chastain Glenn Subdivision, boasting 4 bedrooms, 3.5 baths, and a rare full basement. This unique property features a finished basement complete with a game room, living area, and a full bath, alongside an upgraded kitchen with granite countertops that opens up to a cozy family room with a fireplace. The elegance extends with a formal living room and dining room on the main floor, enhancing the home's charm and functionality. Upstairs, discover three bedrooms and a shared bathroom, plus an owner's suite with a private bathroom, offering a peaceful retreat. The fenced backyard is a private haven, perfect for relaxation or entertaining with its beautiful rock firepit. This home encapsulates luxury living and comfort, making it an ideal choice for those seeking a blend of style and spaciousness in a sought-after community.
- Type:
- Single Family
- Sq.Ft.:
- 2,128
- Status:
- Active
- Beds:
- 4
- Lot size:
- 0.25 Acres
- Year built:
- 1958
- Baths:
- 3.00
- MLS#:
- 10268198
- Subdivision:
- Peachtree Hills
ADDITIONAL INFORMATION
Love the convenience of the City and all it has to offer but want a small-town feel? Then welcome to Peachtree Hills! This incredible location is the envy of every other neighborhood Atlanta has to offer- parks, shopping, farmers markets, cafes, and so much more just steps away all the while maintaining a sweet charm and safe neighborhood, with no HOA. Minutes from The Battery and 285 make this location easy to get to and travel about. This 3 sided brick home offers plenty of space to move and grow, with a FULL in-law suite. A rare corner lot with 2 driveways makes coming and going a breeze! Newly refinsihed hardwoods and tile floors throughout. A fest of upgrades! Fourth bedroom added, new kitchen cabinets, new windows, remodeled main bathroom, and new exterior paint, all in the last few months.
- Type:
- Single Family
- Sq.Ft.:
- 1,385
- Status:
- Active
- Beds:
- 3
- Lot size:
- 0.31 Acres
- Year built:
- 1960
- Baths:
- 2.00
- MLS#:
- 10261802
- Subdivision:
- Shawnee Forest
ADDITIONAL INFORMATION
This charming Ranch is MOVE IN ready!! Interior of the home boasts LVP flooring and newer fixtures throughout. Kitchen overlooks living space, has soft-close cabinets, SS appliances, and Granite countertops. Bathrooms have tiled showers and Granite countertops. Additional two bedrooms share a Jack & Jill style bathroom. Spacious fenced in back yard! Come see this one today!!
- Type:
- Single Family
- Sq.Ft.:
- 1,350
- Status:
- Active
- Beds:
- 3
- Lot size:
- 0.46 Acres
- Year built:
- 1984
- Baths:
- 2.00
- MLS#:
- 7353183
- Subdivision:
- Jamerson Forest
ADDITIONAL INFORMATION
Fantastic opportunity in the Jamerson Forest Subdivision. Move in ready home with one level living! 3 bedroom and 2 bath ranch. New flooring and paint throughout. Great floorplan with large open concept living and dining area. All bedrooms are down the hall separated from the common areas. Large garage with extra storage space. Perfect mud room/laundry area. Step out the French doors to the spacious deck that overlooks your private in-ground pool. Fenced in and summer ready! Home sits on large private lot. Located in a quaint neighborhood, tucked away while still being close to everything. No HOA. Endless opportunities to personalize with your desired updates. Award winning East Cobb schools. Come see it for yourself!
- Type:
- Other
- Sq.Ft.:
- n/a
- Status:
- Active
- Beds:
- 4
- Lot size:
- 0.2 Acres
- Year built:
- 1963
- Baths:
- 2.00
- MLS#:
- 10269077
- Subdivision:
- Briarwood Hills
ADDITIONAL INFORMATION
*Great home with lots of potential! Perfect for a buyer looking for instant equity. * 3 Bed/1.5 bath + office or bonus room* THIS IS A FIXER-UPPER* However, the seller has already completed a number of valuable upgrades.*All new kitchen cabinets (modern-style gray), backsplash, stainless steel range hood and dishwasher, and new tile floor* Upgrades in main bathroom included; new tile shower, vanity, tile flooring, light fixture and mirror. Secondary bathroom has also been updated. All new windows (except for one) recently replaced, new water heater, new front door, exterior paint, hardwood floors in all rooms except for master bedroom, and more. * The home needs sheetrock repair and interior paint, roof might need to be repaired or replaced but there are no current leaks, there is debris in back yard and on the side of the house, 2 small areas need brick repair due a previous alteration, and carpet is needed in the master bedroom. * NO Seller's Disclosure * We strongly recommend buyers to conduct their own investigation/inspection before making an offer on this listing * NO HOA *
- Type:
- Single Family
- Sq.Ft.:
- 1,467
- Status:
- Active
- Beds:
- 4
- Lot size:
- 0.2 Acres
- Year built:
- 1973
- Baths:
- 2.00
- MLS#:
- 10267782
- Subdivision:
- Frontier Trails
ADDITIONAL INFORMATION
Welcome to your dream home! Nestled in the charming and sought-after area of Marietta, GA, this completely renovated detached residence, located at 3411 Pawnee Trail, promises a luxurious and comforting living experience that stands out among the rest. With meticulous attention to detail and workmanship, this property has been transformed into a modern sanctuary. As you step onto the property, you'll be immediately captivated by its stunning curb appeal. The home's exterior boasts brand-new, gleaming white panel and Hardie siding, complemented by a welcoming front porch that sets the tone for the beautiful design and quality that lie within. This tastefully updated home features a new roof, Gutters, Deck, and thoughtfully selected new appliances, ensuring a seamless move-in experience for its new owners. Spanning 1467 sqft of interior space, the house offers an airy and open floor plan, perfectly designed for both relaxation and entertaining. The hardwood floors set a warm and inviting tone throughout the house, leading you into the heart of the home - the kitchen and dining area. The kitchen, a masterpiece of modern design, is equipped with stainless steel appliances, including a 5-Burner Smart Slide-In Gas Range with a Self-Cleaning Convection Oven. Above the stove, a chic wall-mounted pot-filler adds a touch of elegance and practicality. The built-in mini fridge, walk-in pantry with custom-made shelves, and wine rack atop the fridge are just a few thoughtful touches that elevate the culinary experience. The living room, bathed in natural light, features a striking black and gold fireplace, a perfect centerpiece around which to gather for cozy evenings. The space is designed to accommodate your entertainment needs with ease, inviting you to envision your big screen TV above the fireplace. This home offers a unique layout, including a private suite with its own entrance, featuring a den, walk-in closet with a built-in closet system, and access to one of the beautifully renovated bathrooms. The suiteCOs privacy makes it ideal for guests or as a potential in-law suite. The remaining three bedrooms boast hardwood floors and ample space, emphasizing comfort and style. The newly renovated bathrooms, including a private master bathroom and a guest bathroom equipped with a Jacuzzi, display exquisite ceramic tile and porcelain finishes. The master suite is a retreat within itself, offering generous space, two closets, and a stand-up shower with rainfall hardware. Beyond the interiorCOs allure, the home sits on flat land, emphasizing the property's overall appeal and potential for outdoor enjoyment. A Beautiful deck and an accommodating driveway with a parking pad complete the exterior features, ensuring both aesthetic charm and practical utility. Located in the vibrant community of Marietta, GA, this home benefits from its close proximity to local Restaurants, Shopping Plazas, and Schools nearby, and mulitple parks making it an ideal place for families and professionals alike. This breathtaking residence, with its host of high-impact upgrades and renovations, is a true testament to quality living. It combines the warmth of a family home with the elegance and functionality of modern design. Don't miss the opportunity to make 3411 Pawnee Trail your new address, where luxury meets comfort in the heart of Marietta. Schedule appointment today!
- Type:
- Single Family
- Sq.Ft.:
- 2,705
- Status:
- Active
- Beds:
- 4
- Lot size:
- 0.58 Acres
- Year built:
- 1992
- Baths:
- 3.00
- MLS#:
- 20175543
- Subdivision:
- Cheatham Hill Park
ADDITIONAL INFORMATION
Spacious 4-sided brick home with 4 bedrooms 2-1/2 bathrooms, featuring walk-in closets, double vanity, and master bedroom on the main level for your convenience. Open concept kitchen with island in the middle, high ceilings, and lots of wonderful windows around it for light to shine all through the house. It also has a great-sized basement. Please come out and see if this amazing house is everything you have been looking for!
- Type:
- Single Family
- Sq.Ft.:
- 1,000
- Status:
- Active
- Beds:
- 3
- Lot size:
- 0.57 Acres
- Year built:
- 1964
- Baths:
- 1.00
- MLS#:
- 7350991
- Subdivision:
- 0515 - Flint Hills
ADDITIONAL INFORMATION
A property with lots of possibilities! Starter home, investment property for future commercial development, or rental property. This properry is a brick ranch with three bedrooms/ 1 bath on a corner lot. This property was renovated and has been leased to one tenant since the renovation. This property is zoned commercial (C-2) with residential use allowed. The gently sloping corner lot is just over 1/2 acre. The kitchen has white cabinets and granite counter tops. Granite counter is also in the bathroom. There is an eat in kitchen and family room and a deck to enjoy behind the house.
$3,500,000
4100 Thunderbird Drive SE Marietta, GA 30067
- Type:
- Single Family
- Sq.Ft.:
- n/a
- Status:
- Active
- Beds:
- 6
- Lot size:
- 0.81 Acres
- Year built:
- 2022
- Baths:
- 7.00
- MLS#:
- 10272704
- Subdivision:
- Atlanta Country Club
ADDITIONAL INFORMATION
This stunning 16-month-old custom home is located in the sought after Atlanta Country Club offering the epitome of luxury living. This exquisite residence boasts a plethora of desirable features from the reclaimed 100-year old oak floors throughout all 3 levels to the unique hidden jib door in the formal dining room allowing for storage and serve wear, a state-of-the-art kitchen perfect for aspiring chefs and culinary enthusiasts. No expense was spared with top-of-the-line appliances and intricate custom cabinetry, ensuring a culinary experience like no other. If one kitchen is not enough, you'll find an additional prep kitchen, providing ultimate convenience for entertaining and preparing meals. Adjacent to the kitchen is a gorgeous family room wired for multiple televisions featuring built in shelving and a gas fireplace, perfect for displaying cherished mementos and creating a cozy ambience. As an extension of the family room there is a sunroom with a wall of windows overlooking the walk-out fenced backyard. The abundance of natural light makes it an ideal spot for reading, lounging, or simply enjoying a cup of coffee while basking in the warmth of the sun. Retreat down the hall to the expansive primary bedroom located on the main level, offering privacy and luxury at its finest. Step into the lavish primary bath evoking a sense of relaxation, indulgence, and pure luxury. Also, on the main floor you will find a large guest bedroom with ensuite bath and its own garage entry and mudroom providing a very comfortable experience for guests. Custom laundry room, walk-in pantry and two offices catering to those who work from home round out the main level. Upstairs you will find a spacious open loft area that can serve as additional living space, an office or even a bedroom. Three oversized bedrooms all with ensuites and custom closets, along with a second laundry room, provide ample storage space and organizational bliss. Two bedrooms connect to walk-out attic space with one large enough to be finished into a studio, and another large attic can be accessed through the pull-down stairs. Descend into the basement, where entertainment awaits. A spacious game area beckons friendly competition, a media area for total relaxation, while a large gym allows you to stay active without leaving the comfort of your home. An additional bedroom with ensuite bathroom and ample storage including a large holiday closet complete this lower level, ensuring convenience and practicality. The backyard oasis includes a refreshing saltwater pool surrounded by beautiful travertine tile, creating a tranquil atmosphere. The outdoor kitchen compliments the pool area making it ideal for hosting unforgettable gatherings. The property includes award-winning roses, Freestone peach trees, kiwi, blackberry and raspberry bushes, blueberry bushes, lavender, Japanese maples, camelias, peonies, gardenias, azaleas, boxwoods, viburnum, tea olives and a seasonal vegetable garden currently planted with asparagus, watermelon, zucchini, squash and tomatoes. Custom lighting and accent walls add a touch of elegance and character throughout the home, truly making it one-of-a-kind.
$500,000
3702 Hembree Lane Marietta, GA 30062
- Type:
- Single Family
- Sq.Ft.:
- 2,500
- Status:
- Active
- Beds:
- 3
- Lot size:
- 0.35 Acres
- Year built:
- 1973
- Baths:
- 3.00
- MLS#:
- 10267739
- Subdivision:
- Hembree Hills
ADDITIONAL INFORMATION
Tremendous opportunity to get into Pope High School district! This pretty updated Contemporary home is light and bright. Kitchen features brand new stained cabinets, topped off with Quartz countertops. New stainless steel appliances include an electric range, microwave, refrigerator, and dishwasher. There is room for a table and chairs in kitchen so you can enjoy your morning breakfast. The open concept dining room, with it's accent wall, flows into the fireside Family room with cathedral ceiling. The family room is also anchored by the accent wall. New LVP flooring throughout the main level. In addition to the kitchen, dining room, and family rooms, you will find a flex space that can become a lovely private office, playroom, or media room. An updated powder room is also on the main level. Upstairs has 2 spacious secondary bedrooms. The hall bathroom has a custom tiled shower and dual vanity. The primary bedroom features plenty of closet space. You will love the primary bathroom with tiled shower, new vanity, toilet, lighting, and skylights! Freshly painted and all lighting has been updated. AND IN POPE HIGH SCHOOL district!! Your buyers will love this fabulous home.
- Type:
- Townhouse
- Sq.Ft.:
- 1,356
- Status:
- Active
- Beds:
- 2
- Lot size:
- 0.05 Acres
- Year built:
- 1986
- Baths:
- 3.00
- MLS#:
- 20175459
- Subdivision:
- Coventry Township
ADDITIONAL INFORMATION
Absolutely gorgeous townhome at an unreal price! Located in the heart of Cobb; Minutes to shopping, restaurants and medical. Townhouse is so spacious & ideal for a couple with a child of even perfect for roommates. Minutes to 75 & I20 Loop - 15 minutes to Midtown!
- Type:
- Townhouse
- Sq.Ft.:
- 1,356
- Status:
- Active
- Beds:
- 2
- Lot size:
- 0.06 Acres
- Year built:
- 1986
- Baths:
- 3.00
- MLS#:
- 7353703
- Subdivision:
- Coventry Township
ADDITIONAL INFORMATION
Absolutely gorgeous townhome at an unreal price! Located in the heart of Cobb; Minutes to shopping, restaurants and medical. Townhouse is so spacious & ideal for a couple with a child of even perfect for roommates. Minutes to 75 & I20 Loop - 15 minutes to Midtown!
$424,000
339 Renae Lane SW Marietta, GA 30060
- Type:
- Single Family
- Sq.Ft.:
- 1,759
- Status:
- Active
- Beds:
- 3
- Lot size:
- 0.29 Acres
- Year built:
- 1964
- Baths:
- 2.00
- MLS#:
- 10267322
- Subdivision:
- Brownmore Manor
ADDITIONAL INFORMATION
Welcome home to this absolutely stunning renovation! This 3 bedroom, 2 bath ranch on an unfinished basement with a brand NEW roof will not last long! Kitchen has been completely remodeled with new cabinets, countertops, stainless appliances, and fixtures. The beautifully finished hardwood floors and large picture windows give this home the feel of a luxury vacation home. Expand your living space to the outdoors on the new lovely covered porch or deck. This gorgeous home sits at the end of the culdesac and even has a wrap around driveway leading to the basement garage. The location is convenient to shopping, restaurants, and highways. This house simply has it all!
Price and Tax History when not sourced from FMLS are provided by public records. Mortgage Rates provided by Greenlight Mortgage. School information provided by GreatSchools.org. Drive Times provided by INRIX. Walk Scores provided by Walk Score®. Area Statistics provided by Sperling’s Best Places.
For technical issues regarding this website and/or listing search engine, please contact Xome Tech Support at 844-400-9663 or email us at xomeconcierge@xome.com.
License # 367751 Xome Inc. License # 65656
AndreaD.Conner@xome.com 844-400-XOME (9663)
750 Highway 121 Bypass, Ste 100, Lewisville, TX 75067
Information is deemed reliable but is not guaranteed.

The data relating to real estate for sale on this web site comes in part from the Broker Reciprocity Program of Georgia MLS. Real estate listings held by brokerage firms other than this broker are marked with the Broker Reciprocity logo and detailed information about them includes the name of the listing brokers. The broker providing this data believes it to be correct but advises interested parties to confirm them before relying on them in a purchase decision. Copyright 2024 Georgia MLS. All rights reserved.
Marietta Real Estate
The median home value in Marietta, GA is $455,000. This is higher than the county median home value of $249,100. The national median home value is $219,700. The average price of homes sold in Marietta, GA is $455,000. Approximately 36.19% of Marietta homes are owned, compared to 53.77% rented, while 10.05% are vacant. Marietta real estate listings include condos, townhomes, and single family homes for sale. Commercial properties are also available. If you see a property you’re interested in, contact a Marietta real estate agent to arrange a tour today!
Marietta, Georgia has a population of 60,203. Marietta is less family-centric than the surrounding county with 26.79% of the households containing married families with children. The county average for households married with children is 34.9%.
The median household income in Marietta, Georgia is $50,963. The median household income for the surrounding county is $72,004 compared to the national median of $57,652. The median age of people living in Marietta is 33.5 years.
Marietta Weather
The average high temperature in July is 85.5 degrees, with an average low temperature in January of 29.4 degrees. The average rainfall is approximately 52.7 inches per year, with 1.3 inches of snow per year.
