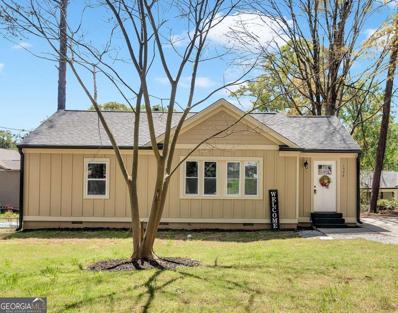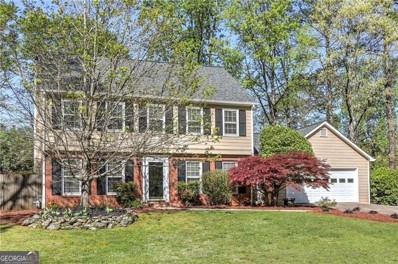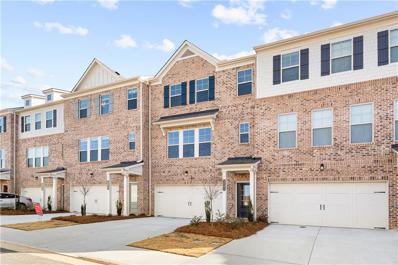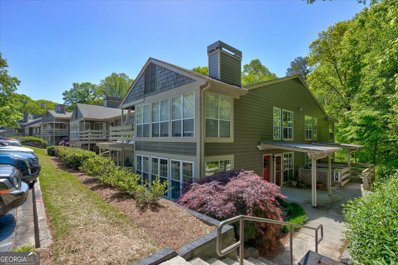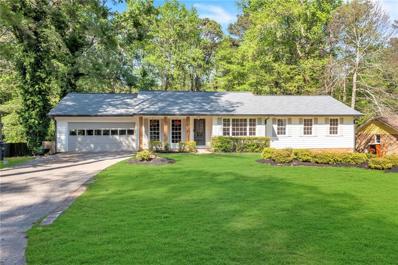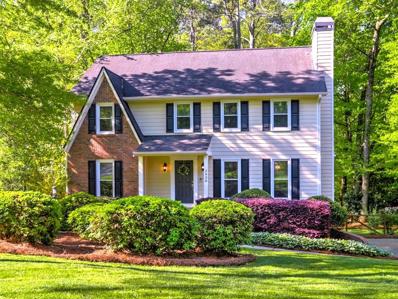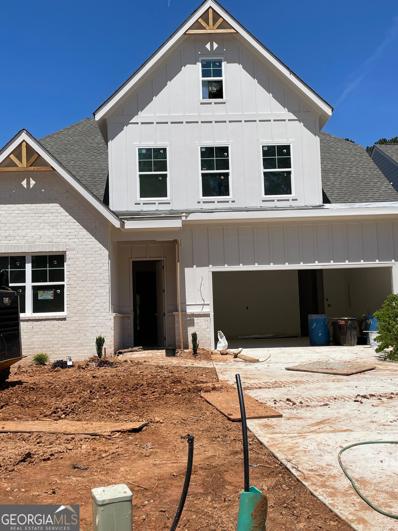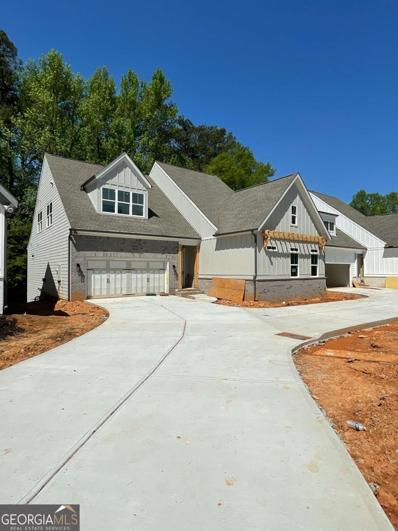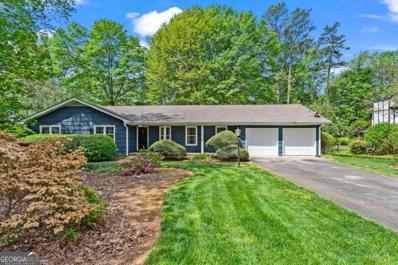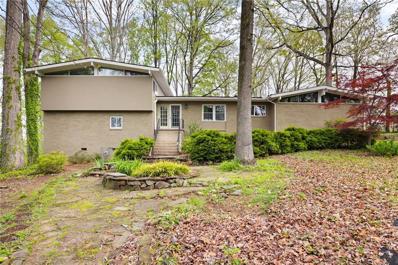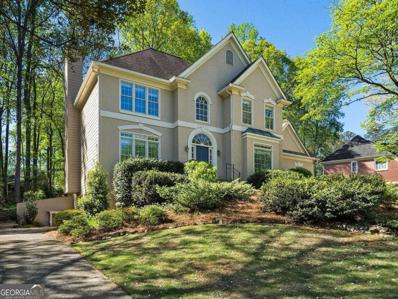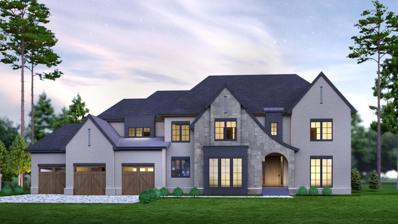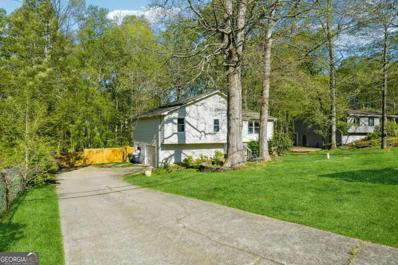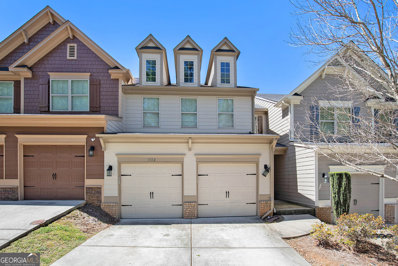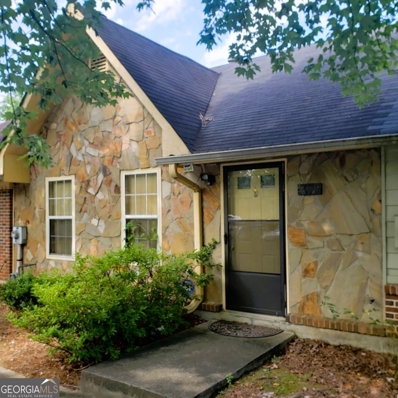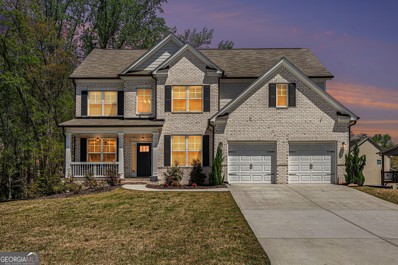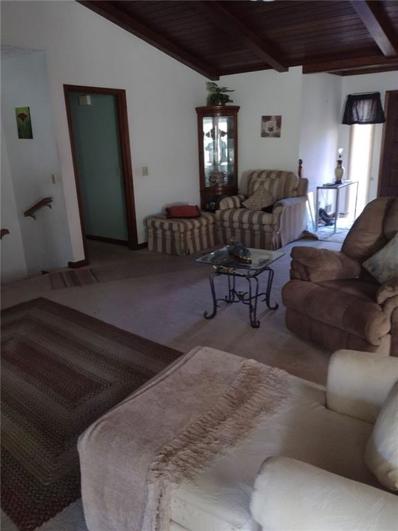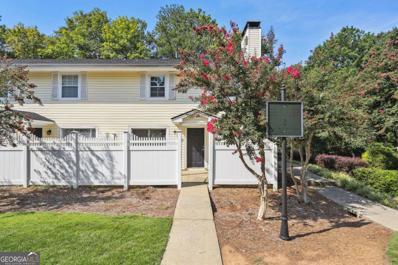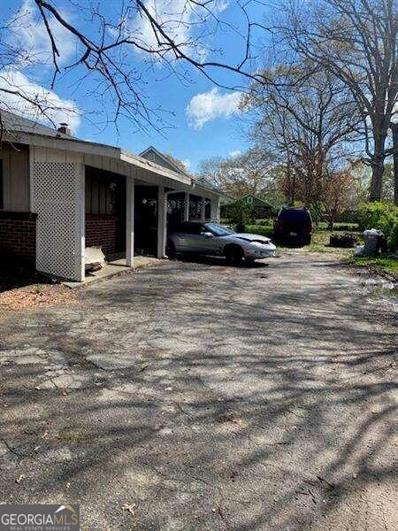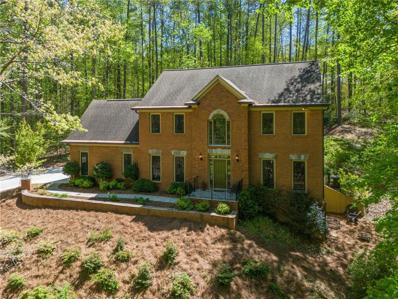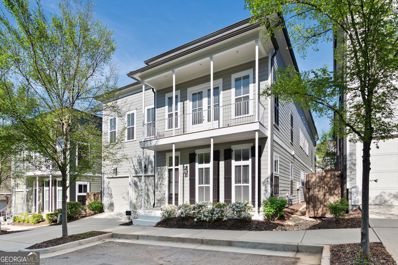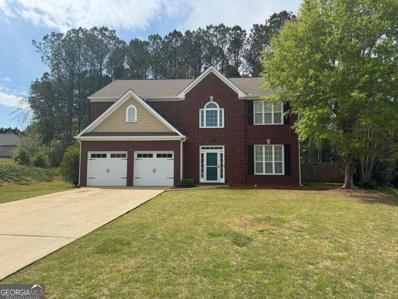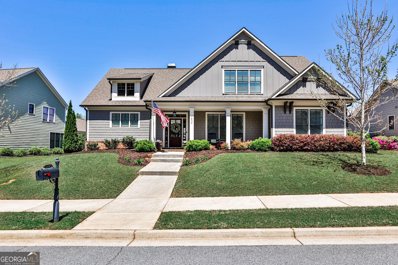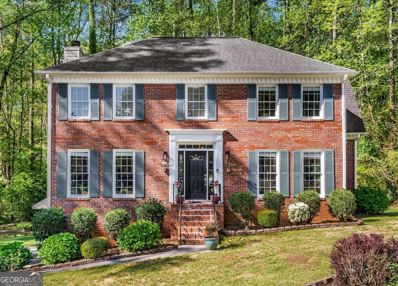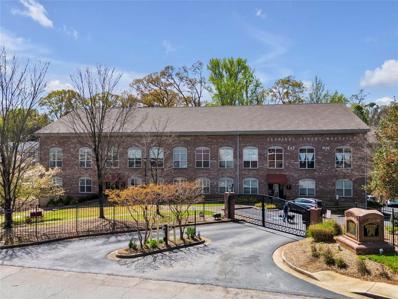Marietta GA Homes for Sale
- Type:
- Single Family
- Sq.Ft.:
- 1,656
- Status:
- NEW LISTING
- Beds:
- 4
- Lot size:
- 0.13 Acres
- Year built:
- 1953
- Baths:
- 3.00
- MLS#:
- 10282353
- Subdivision:
- Cloverdale Heights
ADDITIONAL INFORMATION
Welcome to this remodeled 4-bed, 3-bath ranch with a basement, conveniently situated in a prime location near I-75 and the 120 Loop. This house has been completely remodeled with NEW kitchen, bathrooms, flooring, windows, gutters, siding, roof, and deck. No service has been left untouched! The main floor features 3 bedrooms and 2 baths, while downstairs in the basement you have a private bedroom and bath with its own separate entry. Don't miss the opportunity to own this home!
- Type:
- Single Family
- Sq.Ft.:
- 2,406
- Status:
- NEW LISTING
- Beds:
- 4
- Lot size:
- 0.34 Acres
- Year built:
- 1985
- Baths:
- 3.00
- MLS#:
- 10282279
- Subdivision:
- Arbor Bridge
ADDITIONAL INFORMATION
Location! Location! Location! Arbor Bridge is a very active swim tennis community of Cobb County. This neighborhood is everyone's favourite because of the location and its tree filled yards with tons of beautiful azaleas and dogwoods. It is a neighborhood for ALL ages. Arbor Bridge Community is conveniently located within walking distance to the prestigious Lassiter High School and Mabry Middle School. Upon entering the foyer, you'll be greeted by beautiful wood floors that adorn the main level, adding warmth and character to the space. This lovely home has just been completely repainted with custom paint and is ready to move in. It offers 4 generous sized bedrooms and 2.5 baths. As you open the front door you will love the Living Room that is open to the Large Fireside family room. The living room provides a great space that can either be used as an extra office or playroom . You will want to spend most of your time on the amazing porch overlooking the great backyard and large STONE patio perfect for picnics and parties, but still offers great green space for children or pets to play. The fire pit is amazing to use year round on cool fall and summer nights. The back porch boasts new LVP flooring and 3 sided windows that can easily open and closed. The kitchen offers great space with granite counter tops and stainless steel appliances perfect for anyone who loves to cook. The spacious master suite features 2 closets, tiled shower, and double vanity. New carpet has just been installed upstairs. You will also love being within walking distance to the fabulous amenities including large swimming pool and tennis courts. Arbor Bridge is close to great shopping and many top rated restaurants and don't forget, there are NO CITY TAXES and pay Lower Cobb County Taxes. This community is a true GEM.
- Type:
- Townhouse
- Sq.Ft.:
- 1,967
- Status:
- NEW LISTING
- Beds:
- 3
- Year built:
- 2024
- Baths:
- 4.00
- MLS#:
- 7369531
- Subdivision:
- Hampton Trace
ADDITIONAL INFORMATION
MLS#7369531 Ready Now! The Kingston by Taylor Morrison is a welcoming three-story townhome with attached 2-car garage that offers everything you’ve been dreaming of in your new home. The main floor is bright and open where the kitchen connects to the deck and overlooks the casual dining and gathering room. The top floor houses the primary suite with a large shower, dual vanities and oversized walk-in-closet. An additional bedroom on the bottom floor offers plenty of space for everyone. Design highlights feature solid surface kitchen countertops, 42 inch upper cabinets, stainless steel undermount sink, slide in range and flooring. Structural options added include: Owner's bath shower with tile walls. Up to $12,000 towards closing costs incentive offer. Additional eligibility and limited time restrictions apply; details available from Selling Agent.
- Type:
- Condo
- Sq.Ft.:
- 1,084
- Status:
- NEW LISTING
- Beds:
- 1
- Lot size:
- 0.13 Acres
- Year built:
- 1984
- Baths:
- 1.00
- MLS#:
- 10281234
- Subdivision:
- Riverview
ADDITIONAL INFORMATION
This very spacious 1 Bedroom/ 1 Bathroom condo has a beautifully updated open floor plan with hardwood floors that have been sanded and stained and updated lighting throughout the entire home. Off the main living area, it features a sunroom that receives plenty of natural light through a wall of windows (replaced in 2020) alongside an updated, double pane sliding glass door that opens to an expanded covered porch. The livingroom is anchored by a fireplace with recently installed stained wood mantle and ceramic gas logs. The modern kitchen has a view directly into the living room and has beautiful, white shaker cabinets, quartz counters, neutral color tile backsplash and beautiful newer white appliances to match. Both the bathroom and the kitchen were gut renovated (2018) by the current owner and the bathroom contains an oversized, tiled walk-in shower. The HVAC system was also recently replaced in 2023, making this a move-in ready, low maintenance home. Excellent Schools, Close to everything with easy access to the interstate, and directly adjacent to trail system and the Chattahoochee National Recreation Area, this is condo is a must see. **If listing brokers shows selling brokers' client the property first, selling broker's commission shall be reduced to 1.5%**
- Type:
- Single Family
- Sq.Ft.:
- 2,332
- Status:
- NEW LISTING
- Beds:
- 5
- Lot size:
- 0.25 Acres
- Year built:
- 1974
- Baths:
- 4.00
- MLS#:
- 7369309
- Subdivision:
- Marlanta
ADDITIONAL INFORMATION
Walk right in and call this completely renovated ranch your home! From the open floor plan to the large deck and flat backyard, this home is the perfect place for entertaining. On the main floor, you'll find a private office, large living room and cozy dining space with wood burning fireplace. The kitchen lacks for nothing with all new appliances, white cabinets and luxury granite countertops. The beautiful oak hardwood floors flow throughout and carry you into two secondary bedrooms with a jack-n-jill bath as well as the owners suite that will be the perfect place to unwind and relax! The basement has the possibility of being completely self sufficient. Plumbed and prepped for its own kitchen and laundry area. It also includes a full bath, two bedrooms and its own entrance. No rental restrictions here in this community! HOA is optional, but does include swim if desired. Location can't be beat with close proximity to top rated schools, restaurants and shopping- including The Avenues of East Cobb and Roswell’s- Canton Street! This home hasn't just been made beautiful, but up to code and safe! All work that was completed was done by a licensed contractor with proper permits and inspections completed. Don't miss the sellers list of updates!
- Type:
- Single Family
- Sq.Ft.:
- 3,294
- Status:
- NEW LISTING
- Beds:
- 4
- Lot size:
- 0.28 Acres
- Year built:
- 1982
- Baths:
- 3.00
- MLS#:
- 7369058
- Subdivision:
- Post Oak Square
ADDITIONAL INFORMATION
Charming, move-in ready home in great neighborhood! An open family room with fireplace is bright and inviting. The separate dining room is spacious and open. The living room can be used as an additional den, playroom, or private office. The updated kitchen includes newer appliances and granite countertops. Separate breakfast room. An inviting screened porch overlooks beautifully landscaped private, fenced backyard. The second level features a large primary suite with beautifully updated adjoining bath. Huge walk-in closet. Three large secondary bedrooms with large closets. The laundry is conveniently located on the second level. The finished terrace level is perfect for a media room, playroom, office, or exercise room. This home has been meticulously maintained with many upgrades including hardwood floors. Amazing private lot with large, level backyard. Great location convenient to shopping, parks and top schools. Swim/tennis offered as optional.
$631,900
1067 Amarose Lane Marietta, GA 30066
- Type:
- Single Family
- Sq.Ft.:
- 2,836
- Status:
- NEW LISTING
- Beds:
- 4
- Lot size:
- 0.15 Acres
- Year built:
- 2024
- Baths:
- 3.00
- MLS#:
- 10284310
- Subdivision:
- Amelia Walk
ADDITIONAL INFORMATION
Welcome to East Cobb's community that caters to active adult lifestyles, where this exceptional home awaits with a myriad of desirable upgrades for comfortable living. Boasting a master suite on the main floor, alongside an additional bedroom, this residence ensures convenience and accessibility for its residents. The spacious kitchen is a culinary delight, featuring double ovens, 42-inch cabinets, soft close doors and drawers, an oversized island, and a formal dining room for elegant entertaining. Enjoy the tranquility of the outdoors from the screened porch off the family room, providing a perfect spot to relax and unwind. Upstairs, discover two more bedrooms, a shared full bath, and a bonus room, while the covered and screened deck with a ceiling fan offers additional space for entertaining, completing the charm of this inviting home. LAST 3 homes 2 Basements homes are available This quiet community includes front yard care.
$744,350
1059 Amarose Lane Marietta, GA 30066
- Type:
- Single Family
- Sq.Ft.:
- 4,475
- Status:
- NEW LISTING
- Beds:
- 5
- Lot size:
- 0.15 Acres
- Year built:
- 2024
- Baths:
- 4.00
- MLS#:
- 10284306
- Subdivision:
- Amelia Walk
ADDITIONAL INFORMATION
This truly remarkable multi-generational home with finished terrace level offers soooo much living space! The attention to detail in the incredible kitchen will blow you away with shaker cabinets, quartz counters, double oven, farmhouse sink, and oversized island. Dramatic two story family room with beamed ceiling, custom fireplace, and built-ins adjoins large screened deck. Comfortable master suite plus additional bedroom and bath on main. Upstairs delights to a private en suite that includes 2 bedrooms, jack and jill bath, and loft. TERRACE level includes huge rec area, BAR/KITCHENETTE, large bedroom, bath room with walk in shower, and sunny office adjacent another large deck. This house is perfect for families of any size! Final opportunities in community so don't delay!
- Type:
- Single Family
- Sq.Ft.:
- 1,710
- Status:
- NEW LISTING
- Beds:
- 3
- Lot size:
- 0.26 Acres
- Year built:
- 1972
- Baths:
- 2.00
- MLS#:
- 10283241
- Subdivision:
- Swanson Heights
ADDITIONAL INFORMATION
Step into the warmth and charm of this much-loved family home ready to be passed on to its new owners. This 3 bedroom, 2 bath home, situated in a quiet non-HOA neighborhood on a perfectly level cul-de-sac fenced lot, is perfect for one level living at its best. The spacious living area features skylights and elevated ceilings in the living room and kitchen that bring in a ton of natural light, accenting the gorgeous hardwood floors. The focal point of the great room is the beautiful masonry fireplace, while the kitchen welcomes family and friends to gather with plenty of room to chat as they enjoy the sunny breakfast nook overlooking the fenced back yard. Relax and enjoy the beauty from the screened porch overlooking the lush landscaping with a wide variety of native trees and bloomers. This true ranch home has been meticulously cared for and has excellent bones. The original homeowners have taken exceptional care of their home throughout the years. Preventive maintenance, regular inspections, servicing, and repairs have been conducted throughout ownership. All windows have been replaced along with new garage doors. Located in East Cobb's award-winning Lassiter HS School district.
- Type:
- Single Family
- Sq.Ft.:
- 2,694
- Status:
- NEW LISTING
- Beds:
- 4
- Lot size:
- 1.85 Acres
- Year built:
- 1964
- Baths:
- 3.00
- MLS#:
- 7369284
ADDITIONAL INFORMATION
Looking for a quiet place to retreat without going far out of the city? This is it! No HOA! Over 2 secluded acres with city access. This ori-level home has more than acreage, it has tons of space inside. The cloudy days will be no issue for you because the windows are like surround sound; they are large & everywhere. Nature is the vantage point from every direction. Beautiful wood flooring throughout, so sweep, mop, and go. Large master bedroom with additional rooms boating more than new construction in the area. The kitchen is a chef’s dream as you can get inspiration looking out of the large window while cooking and spreading out the charcuterie board on the beautiful quartz countertop,. All bathroom also boast quartz. This home also affords multi-family to live here with ample space for in-laws or teens to have a full basement area. Imagine adding a pool without having to put up a privacy fence! The entire property is private enough! Easy access to shopping, local and international foods nearby. It would be awesome if you as the new owner kept the Koi pond that the seller created. Additional land for exploring is attached so there are tow parcels for this property. You must come take a look. You will feel like King or Queen of the Hill!
- Type:
- Single Family
- Sq.Ft.:
- 3,041
- Status:
- NEW LISTING
- Beds:
- 4
- Lot size:
- 0.52 Acres
- Year built:
- 1993
- Baths:
- 4.00
- MLS#:
- 10282046
- Subdivision:
- Charlton Forge
ADDITIONAL INFORMATION
Marietta Charm in Beautiful Charlton Forge! Step into this freshly painted, meticulously maintained home with only one owner. Enjoy family meals in breakfast nook, formal dining room & breakfast bar with granite countertops. Kitchen opens to the family room and deck making entertaining a breeze! Private backyard oasis is perfect for fun summer evenings with a spacious deck and patio area among the trees. Convenient mud room adjacent to the garage and second stairs to the upper level. Spacious Primary suite offers spa tub, separate shower, double vanities and ample walk-in closet. Ready-to-finish Basement with an extra-tall boat door for larger vehicles or watercraft, workshop area and plenty of storage. Award-winning Marietta City Schools. Located within minutes of shopping, parks, schools and highways.
$2,100,000
3795 Creekview Drive Marietta, GA 30068
- Type:
- Single Family
- Sq.Ft.:
- 5,006
- Status:
- NEW LISTING
- Beds:
- 5
- Lot size:
- 0.46 Acres
- Year built:
- 2024
- Baths:
- 6.00
- MLS#:
- 7369223
- Subdivision:
- Indian Hills
ADDITIONAL INFORMATION
Move-in ready end of May. Experience a new, exceptional opportunity to purchase a custom construction home complete with a pool. This extraordinary new custom construction home built by one of the most sought-after builders in Indian Hills Country Club, in the nationally-acclaimed East Cobb Walton High School district, has a wonderfully unique floorplan with its transitional-style architecture with a main level walkout to the pool and private, fenced backyard setting. Tucked away on a private street on a cul-de-sac, this home offers numerous custom high end finishes you are certain to enjoy. As you enter the home through the custom iron pivot front door, you are greeted with a beautifully designed floorplan with plenty of soaring light. The two-story family room with fireplace opens to the chef's kitchen with designer cabinetry, high-end Thermador appliances including refrigerator, large walk-in pantry and an oversized quartz island, which is perfect for entertaining. The family room space provides the convenience of main level walkout with sliding doors to the backyard to the covered porch with fireplace and the enjoyment of the pool. The main level also offers an office with plenty of privacy and a generously-sized guest bedroom and full bath. The open riser staircase adjacent to a wall of windows is another exception design feature of the home as you head upstairs to the second level with an over-sized owner's suite and a spa-inspired bath with soaking tub and oversized shower space along with double vanities. The owner's suite walk-in closet offers plenty of space for custom built-in's and room for a dressing island; ready for your custom design. In addition to the two owner's suites in the home, enjoy the three additional secondary en suites on the second level. This home is custom designed with a unique houseplan in the community and is ready for closing with one of the most distinguished and reputable builders in the community. Exterior photos are an illustration of the home. Interior photos are representative of the builder's finished product and previous work with more than 30 homes previously built in the community. Your new elevated lifestyle awaits in this golf community with area conveniences and an array of excellent schools.
- Type:
- Single Family
- Sq.Ft.:
- n/a
- Status:
- NEW LISTING
- Beds:
- 4
- Lot size:
- 0.47 Acres
- Year built:
- 1984
- Baths:
- 3.00
- MLS#:
- 10282002
- Subdivision:
- None
ADDITIONAL INFORMATION
This home has convenience to shopping, parks, trails, and is just minutes to the Marietta Square. Kitchen has been updated with SS appliances and opens up into the open concept dining area/living room. The living room leads to three bedrooms and two updated bathrooms. Downstairs you have a finished bedroom with it's own bathroom. Potential to rent a space out for the future homeowners. The back deck is great for grilling out and entertaining. The backyard is fenced in and is gently sloping. This spacious lot has room for a garden and features a fire pit area. Come out today, this could be your next home!
$387,000
1192 Kendrew Pass Marietta, GA 30008
- Type:
- Townhouse
- Sq.Ft.:
- 1,842
- Status:
- NEW LISTING
- Beds:
- 3
- Lot size:
- 0.02 Acres
- Year built:
- 2014
- Baths:
- 3.00
- MLS#:
- 10281951
- Subdivision:
- Enclave Booths Farm The
ADDITIONAL INFORMATION
Welcome to your charming 3-bedroom, 2.5-bathroom townhome nestled within the secure confines of a gated community. As you step through the front door, you're greeted by an inviting atmosphere that seamlessly blends comfort and elegance. The heart of this home is its spacious eat-in kitchen, where culinary delights are prepared amidst an abundance of natural light. Enjoy the convenience of a layout that opens up to the family room, allowing for effortless entertaining and family gatherings. Whether you're enjoying a casual meal or hosting a lively get-together, the seamless flow between these spaces creates an atmosphere of warmth and togetherness. Retreat to the luxurious master bedroom, boasting a tray ceiling that adds a touch of sophistication to the space. Pamper yourself in the ensuite master bathroom, complete with a double vanity, perfect for morning routines, and a separate tub and shower, offering a tranquil escape after a long day. The additional bedrooms are generously sized, providing ample space for rest and relaxation. With large windows allowing natural light to filter in, these rooms offer a peaceful retreat for family members or guests alike. Outside the confines of your townhome, the community amenities await. Take a refreshing dip in the sparkling pool, perfect for cooling off on hot summer days or simply lounging in the sun with a good book. With its blend of comfort, style, and community amenities, this townhome offers the perfect combination of modern living and convenience. Welcome home to a lifestyle of comfort and luxury in your gated community oasis.
- Type:
- Townhouse
- Sq.Ft.:
- 1,419
- Status:
- NEW LISTING
- Beds:
- 2
- Lot size:
- 0.06 Acres
- Year built:
- 1985
- Baths:
- 3.00
- MLS#:
- 10281885
- Subdivision:
- Green Tee Villas
ADDITIONAL INFORMATION
Welcome home! This unique split-level townhouse is the perfect home for a first-time home buyer or a young family just starting out. Great location - the home offers quick and easy access to local schools, all the best shopping and restaurants Marietta has to offer, and multiple nearby parks. The seller is offering an upgrade allowance AND to cover some of the closing costs!
- Type:
- Single Family
- Sq.Ft.:
- 4,864
- Status:
- NEW LISTING
- Beds:
- 6
- Lot size:
- 0.46 Acres
- Year built:
- 2020
- Baths:
- 5.00
- MLS#:
- 10281849
- Subdivision:
- Millwood Farms
ADDITIONAL INFORMATION
Millwood Farms Luxury: Executive Living Awaits! (Veterans! Use your VA loan to assume our 3.49% interest rate) Welcome home to your Millwood Farms Oasis! This stunning 6-bedroom, 5-bath executive home boasts unparalleled comfort and luxury at every turn with a fully finished designer terrace level. As you approach the property, you'll be greeted by a level lot and a large covered front porch, setting the tone for the elegance within. Step inside the expansive 2-story foyer, where luxe crown work and custom designer woodwork adorn the stunning study and separate dining area/sitting room. Enjoy effortless entertainment with the open-concept fireside living space that invites you in with a natural color scheme and abundant natural light. The chef's kitchen is a culinary delight, featuring double ovens, ample custom cabinetry, solid surface countertops, stainless steel appliances, a large pantry, and a spacious island with an eat-in kitchen area. Relax by the fireplace or enjoy tranquil evenings on your private deck. The main level also offers a spacious bedroom with a private full bath, perfect for guests. Upstairs, you will find a luxurious owner's suite complete with a large sitting area, Trey ceiling, beautiful lighting and a stunning spa bath with stunning tile work, separate shower, soaking tub, and his and her vanities. The owners closet features custom cabinetry for organizing your wardrobe. Three additional spacious bedrooms, one with an en-suite and the others sharing a large bathroom, and a cozy loft perfect for lounging complete the upper level. For the ultimate entertainment zone, descend to the finished terrace level, a true showstopper! Enjoy gleaming flooring, a home gym, a rec area for gaming or entertainment, and a custom wet bar with designer cabinetry, quartz countertops, and built-in mini refrigerator and microwave. The theater area is fully equipped with built in surround sound, a projector and enormous 110 x 62-inch screen for the perfect in-home movie night experience The 6th bedroom on the terrace level is elegantly designed with a custom closet and a private full bath featuring an oversized stand-up shower, designer tile surround, and custom sink. Step out onto the patio and soak in the serene fenced backyard, complete with a fire pit for cozy evenings under the stars. This home is a must-see! Don't miss your chance to own this slice of luxury living!
- Type:
- Single Family
- Sq.Ft.:
- n/a
- Status:
- NEW LISTING
- Beds:
- 5
- Lot size:
- 0.48 Acres
- Year built:
- 1974
- Baths:
- 4.00
- MLS#:
- 7368949
- Subdivision:
- BELLEMEADE
ADDITIONAL INFORMATION
HOUSE MOVE IN CONDITION
- Type:
- Condo
- Sq.Ft.:
- 1,248
- Status:
- NEW LISTING
- Beds:
- 2
- Lot size:
- 0.13 Acres
- Year built:
- 1981
- Baths:
- 3.00
- MLS#:
- 10281615
- Subdivision:
- Bentley Ridge
ADDITIONAL INFORMATION
Welcome home to this adorable 2 bedroom / 2.5 bathroom END UNIT condo WITH FIREPLACE in the Bentley Ridge community! Buyers requested and seller delivered - seller just had new floors installed on the main floor and granite countertops! Also featuring BRAND NEW HVAC, NEW FLOORING, NEW STAINLESS STEEL DISHWASHER (and disposal!), NEW SLIDING GLASS DOOR, NEW STOVE,& MICROWAVE. New High Efficiency Sliding Glass Door, Fresh paint throughout the home and featuring new hardware in all bathrooms. Spacious dining room with open views into the kitchen and living room. Upstairs, the master bedroom features plenty of space, with a closet and an en suite bathroom. The master bath features double vanities and a tub/shower combo. An additional bedroom is located next door with a bathroom directly across the hall. This move-in ready condo was completely renovated this past year, has plenty of storage, and is located across the quiet community pool & nature trail! ItCOs even dog friendly, with stations located throughout the community to accommodate pets! Close proximity to Truist Park, Cumberland Mall, accessible to I75 & 285 all within minutes!
- Type:
- Single Family
- Sq.Ft.:
- n/a
- Status:
- NEW LISTING
- Beds:
- 3
- Lot size:
- 0.2 Acres
- Year built:
- 1948
- Baths:
- 2.00
- MLS#:
- 10278355
- Subdivision:
- Reed
ADDITIONAL INFORMATION
Bring your tools. Investers dream house. Corner lot right off South Cobb. Good school district. Home is sold as is and ready for a renovation. All offers are to be cash only. Home is in good condition but will need work. Newer roof and HVAC.
- Type:
- Single Family
- Sq.Ft.:
- 4,584
- Status:
- NEW LISTING
- Beds:
- 5
- Lot size:
- 1.6 Acres
- Year built:
- 1984
- Baths:
- 4.00
- MLS#:
- 7368678
- Subdivision:
- Jefferson Township
ADDITIONAL INFORMATION
Welcome home to this gorgeous new listing in highly sought-after Jefferson Township! Great East Cobb Schools! The owners have lovingly maintained and updated this move-in ready home. As you enter the property, you are greeted by a new driveway with lots of extra parking space and a large turning radius at the side-entry garage. As you walk up the flagstone sidewalk and front porch, you enter into a soaring two-story foyer that opens to both the dining room and front office. The spacious dining room opens to a large and open updated kitchen featuring new white cabinets, granite countertops, island, and breakfast room with a wall of windows. The kitchen flows seamlessly into the family room with fireplace and floor to ceiling windows overlooking the private and wooded lot. The upstairs boasts 4 bedrooms, including the huge over-sized primary suite with tray ceiling, cozy fireplace, and floor to ceiling windows. The 9 x 13 walk-in closet is so roomy, it could be another room in itself! Don't miss the laundry chute! The primary en-suite bathroom boasts upgraded cabinetry, granite countertops, separate walk-in shower and jetted tub. The full basement has been recently finished and boasts a full bathroom. It has its own exterior entry, as well as interior upper hallway access. Plenty of room for bedroom(s), family room, and extra flex space for a theater, work-out room, office, or anything you'd like! There is also a huge unfinished room for plenty of storage. Situated on over an acre and a half in an active swim/tennis community with playground, this home checks all the boxes! HOA is mandatory but separate S/T is optional. Easy access to both 400 and 75, this neighborhood is conveniently located between the entertainment districts of Historic Downtown Roswell, Marietta Square, Downtown Alpharetta and Avalon. PLEASE note that Feldman the friendly cat stays in the basement and never goes outside. Please keep doors to basement closed. Thank you!
$629,900
305 Masons Row Marietta, GA 30060
- Type:
- Townhouse
- Sq.Ft.:
- n/a
- Status:
- NEW LISTING
- Beds:
- 3
- Lot size:
- 0.05 Acres
- Year built:
- 2017
- Baths:
- 3.00
- MLS#:
- 10282177
- Subdivision:
- Meeting Park
ADDITIONAL INFORMATION
Unbelievable location! Welcome to your new home where luxury meets convenience in the heart of the Marietta! This exquisite 3 bedroom. 2.5 bath open floorplan townhome offers a prime location just steps away from the vibrant energy of the Marietta Square. Enjoy easy access to a plethora of restaurants, boutique shops and entertainment options, all just a short distance from your front door. Just imagine indulging in your culinary passions in the gourmet kitchen equipped with a huge island, double ovens, gas cooktop, stainless steel appliances, and ample cabinet space. Whether you are preparing a casual meal or hosting a dinner party , this kitchen is sure to impress. You will also love the hardwood floors that grace the main level adding warmth and elegance to the open floorplan complete with gas log fireplace located in the inviting family room. At the end of the day you can escape to the primary bedroom featuring his and hers closets and a private balcony overlooking a charming pocket park and offering stunning views of downtown Marietta. This home also offers the perfect balance of indoor-outdoor living where you can step outside to the quaint patio area surrounded by privacy fencing for a perfect grilling area or spot for peaceful relaxation. This home also has fantastic neighborhood amenities including an open air clubhouse and swimming pool, where you can socialize with neighbors or simply unwind on lazy weekends. Call today for more information on this incredible home!
- Type:
- Single Family
- Sq.Ft.:
- n/a
- Status:
- NEW LISTING
- Beds:
- 4
- Lot size:
- 0.63 Acres
- Year built:
- 1999
- Baths:
- 3.00
- MLS#:
- 10281457
- Subdivision:
- Essex Park
ADDITIONAL INFORMATION
This is a rare and unique property located in one of the most sought-after communities in West Cobb. This property offers 4 bedrooms, 2.5 bathrooms and is settled on over a half-acre cul-de-sac lot in a peaceful neighborhood. It's the perfect place to call your private oasis. The open floor plan makes entertaining a breeze and flows easily to the private, fenced backyard. The property features spacious living, along with a large open kitchen renovated in March 2024 with brand new quartz countertops, backsplash and new stainless steel appliances. The oversized primary bedroom comes with a walk-in closet and there are three additional bedrooms upstairs. The home has been freshly painted inside and out and boasts brand new LVP on the main level and new carpet in the bedrooms. Essex Park offers sidewalks for your daily strolls as well as a clubhouse, community pool, and tennis/pickleball. Additionally, the property is located in a highly-ranked school district (Still, Lovingood, and Hillgrove). You'll have easy access to major highways, West Cobb Avenues, The Battery, and MANY hiking trails and public parks. This home is a must-see! Come experience it for yourself and get ready to call this home.
- Type:
- Single Family
- Sq.Ft.:
- 3,038
- Status:
- NEW LISTING
- Beds:
- 5
- Lot size:
- 0.27 Acres
- Year built:
- 2015
- Baths:
- 4.00
- MLS#:
- 20178940
- Subdivision:
- Barrett Heights
ADDITIONAL INFORMATION
Come home to Barrett Heights in the highly coveted West Cobb area inside of the city limits of Marietta. Just over 5 miles to KSU, minutes from the best shopping and dining options, and less than 5 miles from some of the most beautiful hiking trails at Kennesaw Mountain. The community features combined with the home features make this property a must see. Beautifully maintained and cared for traditional style home with open living concept overlooking a backyard paradise. Backyard oasis features extended space with stone pavers, a beautiful fire pit area to enjoy with your favorite people, and gorgeous mature landscape that has been meticulously manicured. Primary Suite and Guest Suite with full bath or office on main floor and 3 bedrooms and one full bathroom upstairs. Large kitchen with an abundance of cabinet space and large island overlooks family room. Motorized blinds, Plantation Shutters, 240V connection in garage for your car, built in bookcases, updated lighting, fresh interior paint, and interior trim work are a few more of our favorite things. You truly can't beat the location and, the total home package offers the right amount of space, comfort, and luxury for years of enjoyment and peace. Call today for a tour!
- Type:
- Single Family
- Sq.Ft.:
- 3,576
- Status:
- NEW LISTING
- Beds:
- 4
- Lot size:
- 0.53 Acres
- Year built:
- 1982
- Baths:
- 3.00
- MLS#:
- 20178937
- Subdivision:
- Post Oak Square
ADDITIONAL INFORMATION
Impeccably Maintained Home in Well Established Marietta Community! This Spacious and Light Filled Beauty is Situated on a Private Cul-de-sac Lot. Featuring a Classic Floorplan with Formal Living Room and Dining Room, Perfect for Entertaining. All Baths have been Thoughtfully Renovated. Enjoy Evenings out on the Large Private Deck with Serene Views. Excellent School District, No HOA - Affordable Swim/Tennis Club is available close by at the Post Oak Recreation Association.
- Type:
- Condo
- Sq.Ft.:
- 1,645
- Status:
- NEW LISTING
- Beds:
- 2
- Year built:
- 1999
- Baths:
- 3.00
- MLS#:
- 7363711
- Subdivision:
- Sessions Street Lofts
ADDITIONAL INFORMATION
Welcome to your fully furnished enchanting industrial loft nestled near the heart of Marietta Square! This meticulously furnished 2 bedroom, 2.5 bathroom retreat is a testament to the owner's passion for classic American cinema, seamlessly blending nostalgic charm with contemporary urban living. Situated in a vibrant neighborhood, this fully furnished loft is a masterpiece curated by a true aficionado of classic American movies, ensuring every corner tells a story. As you step inside, you'll be greeted by an open-concept living space adorned with handpicked furnishings that seamlessly merge industrial aesthetics with cozy comfort. Exposed brick walls, soaring ceilings, and expansive windows flood the loft with natural light, creating an inviting ambiance that beckons you to unwind. Adjacent to the living area, the fully equipped kitchen boasts stainless steel appliances, sleek countertops, and ample storage space, making meal preparation a breeze. Whether you're a culinary enthusiast or prefer dining out at the nearby gourmet restaurants, this kitchen will inspire your inner chef. Both bedrooms are tranquil sanctuaries adorned with vintage movie memorabilia. The main bedroom/Loft boasts a large flex/lounge area and plenty of storage. Conveniently located near Marietta Square, residents of this loft enjoy easy access to an array of dining, shopping, and entertainment options, as well as the vibrant cultural scene that defines this historic area. With its unbeatable location and cinematic charm, this furnished loft is a must-see! Schedule a showing today and experience its magic firsthand.

The data relating to real estate for sale on this web site comes in part from the Broker Reciprocity Program of Georgia MLS. Real estate listings held by brokerage firms other than this broker are marked with the Broker Reciprocity logo and detailed information about them includes the name of the listing brokers. The broker providing this data believes it to be correct but advises interested parties to confirm them before relying on them in a purchase decision. Copyright 2024 Georgia MLS. All rights reserved.
Price and Tax History when not sourced from FMLS are provided by public records. Mortgage Rates provided by Greenlight Mortgage. School information provided by GreatSchools.org. Drive Times provided by INRIX. Walk Scores provided by Walk Score®. Area Statistics provided by Sperling’s Best Places.
For technical issues regarding this website and/or listing search engine, please contact Xome Tech Support at 844-400-9663 or email us at xomeconcierge@xome.com.
License # 367751 Xome Inc. License # 65656
AndreaD.Conner@xome.com 844-400-XOME (9663)
750 Highway 121 Bypass, Ste 100, Lewisville, TX 75067
Information is deemed reliable but is not guaranteed.
Marietta Real Estate
The median home value in Marietta, GA is $455,000. This is higher than the county median home value of $249,100. The national median home value is $219,700. The average price of homes sold in Marietta, GA is $455,000. Approximately 36.19% of Marietta homes are owned, compared to 53.77% rented, while 10.05% are vacant. Marietta real estate listings include condos, townhomes, and single family homes for sale. Commercial properties are also available. If you see a property you’re interested in, contact a Marietta real estate agent to arrange a tour today!
Marietta, Georgia has a population of 60,203. Marietta is less family-centric than the surrounding county with 26.79% of the households containing married families with children. The county average for households married with children is 34.9%.
The median household income in Marietta, Georgia is $50,963. The median household income for the surrounding county is $72,004 compared to the national median of $57,652. The median age of people living in Marietta is 33.5 years.
Marietta Weather
The average high temperature in July is 85.5 degrees, with an average low temperature in January of 29.4 degrees. The average rainfall is approximately 52.7 inches per year, with 1.3 inches of snow per year.
