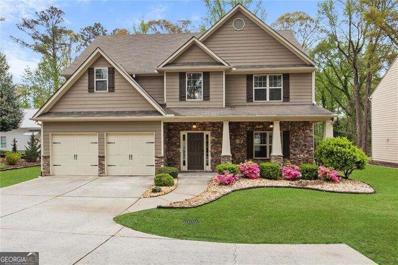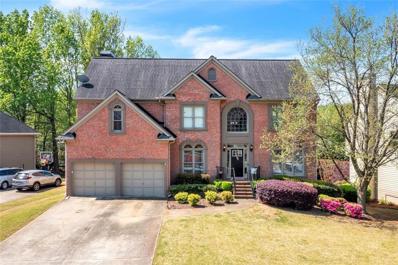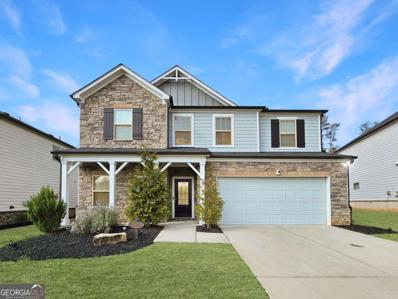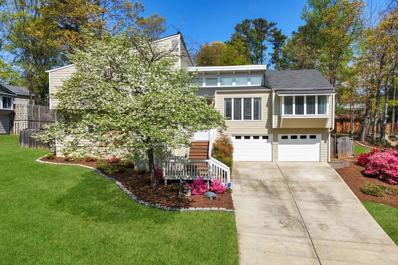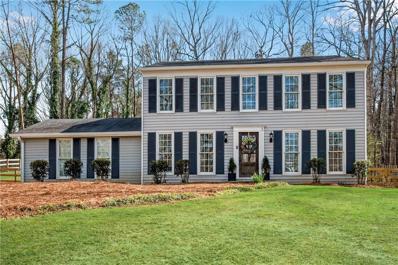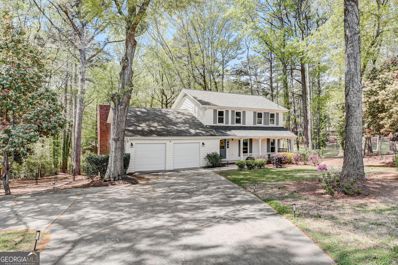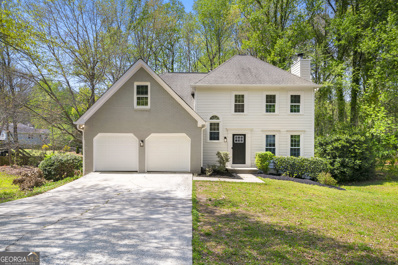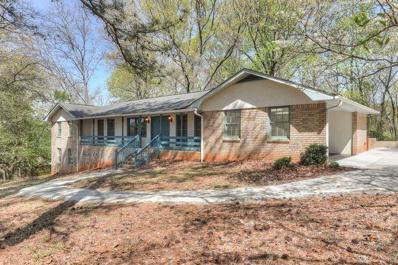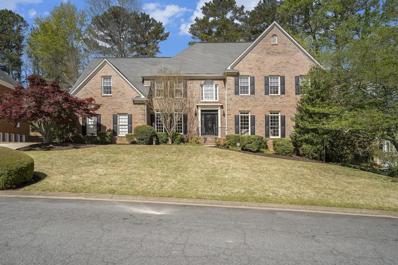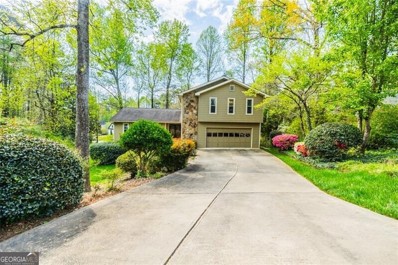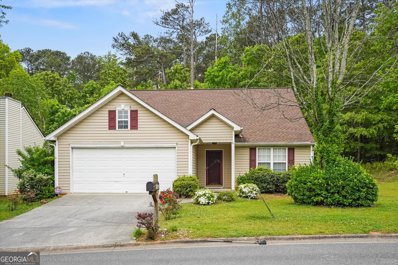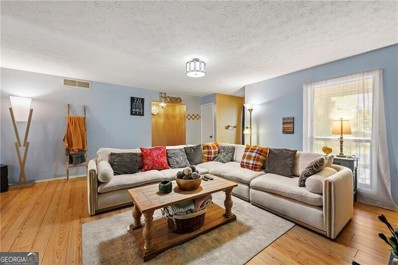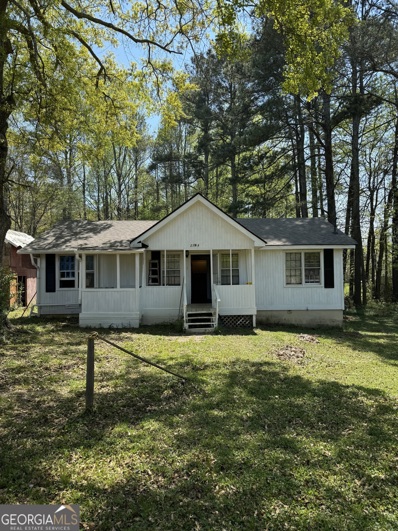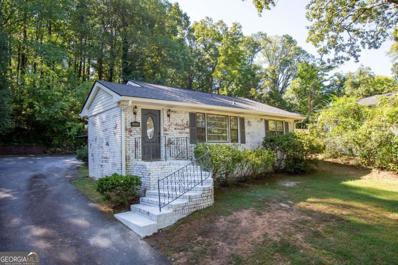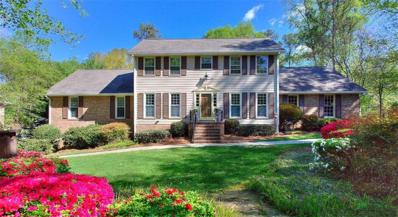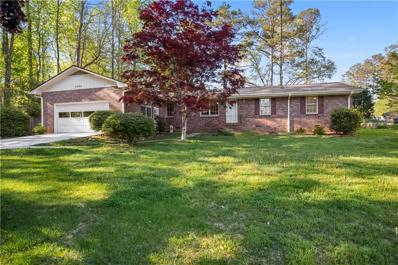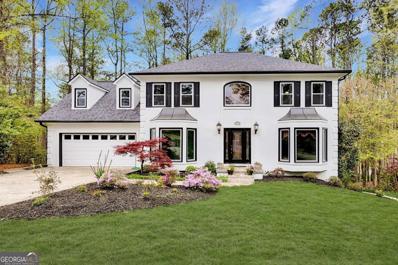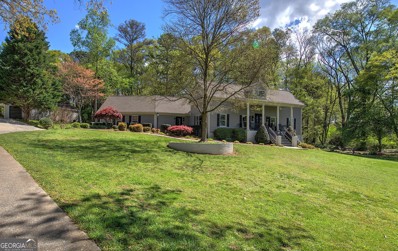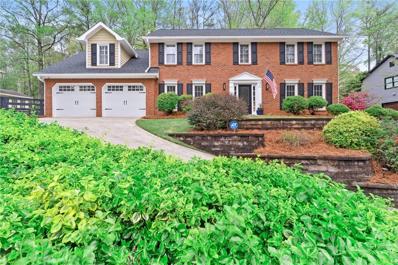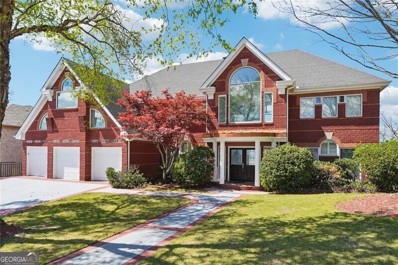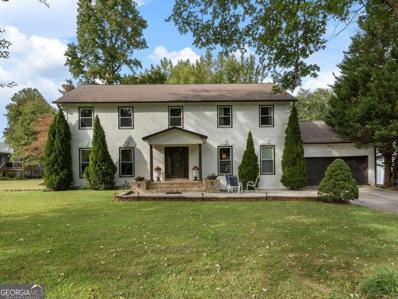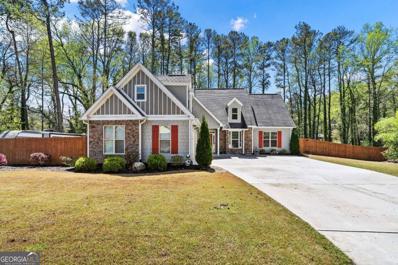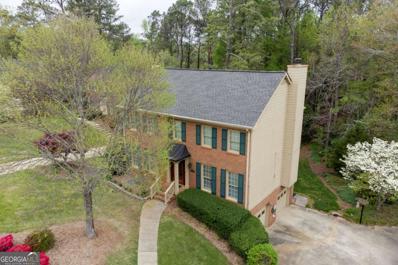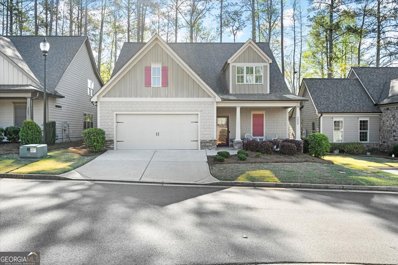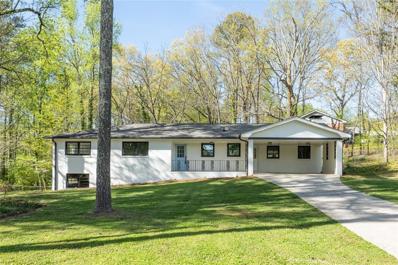Marietta GA Homes for Sale
- Type:
- Single Family
- Sq.Ft.:
- 2,610
- Status:
- Active
- Beds:
- 4
- Lot size:
- 0.57 Acres
- Year built:
- 2011
- Baths:
- 3.00
- MLS#:
- 10280116
- Subdivision:
- Mulberry Park
ADDITIONAL INFORMATION
WELCOME HOME to this gorgeous craftsman style dream home in the award winning, highly sought after Walton school district. The sellers have maintained this home impeccably and it still shows like a brand new home!! You're welcomed to a newly painted home with neutral colors, hardwood flooring, modern finishing and lots of natural lighting. Upon entering this stately home, you are invited into the two story entrance foyer with a hanging modern chandelier and accent wall. Along the hallway, you will find the conveniently located powder room leading to the brightly lit kitchen with an island, breakfast area and large family room that peeks into your own privately fenced back yard. Enjoy your coffee in the mornings on the back patio with a covered entertaining gazebo overlooking the tranquil running water of a creek, nestled and surrounded by oasis of mature trees. The kitchen also features gorgeous wood strain cabinets and pantry with energy star appliances. All appliances come with the home. Hardwood floors can be found throughout the main level. On the main floor also features a brightly lit library with wall to wall custom built bookcases. This space can also be used as an office. The large dining room that can seat up to 12, is perfect for those holiday celebrations. It's a great home for entertaining or just for daily living and flow. It's younger than most homes in the neighborhood as well. The upper level boasts an over-sized master bedroom with tray ceiling, large walk-in closet, separate whirlpool tub and shower combo with sleek modern finishes. The three additional spacious bedrooms come with spacious closets, and upgraded carpets. The laundry room is conveniently located upstairs as well with brand new washer and dryer. LOCATION, LOCATION, LOCATION is what you get when you purchase this home. Fantastic neighborhood with near-by convenience and entertainment, such as restaurants, shopping, schools, quick drive to The Battery, easy interstate access, parks, walking trail, bike trail & more. Don't miss out on this opportunity to own one of Cobb's finest in a great neighborhood.
- Type:
- Single Family
- Sq.Ft.:
- 4,123
- Status:
- Active
- Beds:
- 5
- Lot size:
- 0.24 Acres
- Year built:
- 1997
- Baths:
- 5.00
- MLS#:
- 7366466
- Subdivision:
- Northampton
ADDITIONAL INFORMATION
Don't miss out on this great opportunity to make NORTHAMPTON your home! This charming property includes 5 bedrooms and 4 full baths. The light filled main level includes two story foyer, hardwood floors and a spacious living & dining room. The eat-in kitchen includes newer stainless-steel appliances, an island, built in desk area and plenty of cabinets for storage. The kitchen flows seamlessly into the family room with a gas fireplace, and nice view to the lush backyard. Upstairs, you will find 5 bedrooms and 3 full baths. The spacious primary bedroom includes trey ceilings and large en suite bathroom with a jacuzzi tub, dual vanities & walk in closet. The outside deck overlooks a flat, fenced in backyard with plenty of space for recreation. The home also includes a full, finished, daylight basement with a Theatre Room, private office or spare bedroom with a full bathroom! This is a wonderful opportunity to live in a highly desired community with top rated schools, amazing amenities which includes a clubhouse, large pool with a waterslide, summer swim team, park, 6 tennis courts and four set-up pickleball courts! Walk to schools, dining & shopping!
- Type:
- Single Family
- Sq.Ft.:
- 2,939
- Status:
- Active
- Beds:
- 5
- Lot size:
- 0.17 Acres
- Year built:
- 2018
- Baths:
- 3.00
- MLS#:
- 10279267
- Subdivision:
- Halley's Ridge
ADDITIONAL INFORMATION
Need an open floorplan with great square footage and a bedroom on the main floor? Well, this is it! Entry foyer has LVP flooring. Separate formal living room is a versatile space that can double as a sundrenched office. Kitchen has Jacobean shaker-style cabinetry with Biscotti White granite counter tops. GAS range, microwave and French door refrigerator with dual freezer remains! Island has an overhang for up to four seats. Also featured are a walk in pantry, subway tile backsplash and recessed LED lighting. The view to the Family Room overlooks the fireplace. Separate dining area as an option or an extended entertaining space. Upstairs leads to a sprawling loft that just adds to the potential of this home. Primary Suite is oversized with a ceiling fan. Primary bathroom has dual vanity sinks, soaking tub, separate shower and a great sized walk-in closet. Secondary bedrooms are spacious with double-door closets. Secondary bathroom is roomy with a tub/shower combo. Laundry room located upstairs with separate shelving cabinets and the washer and dryer remain! Screened enclosed porch is a great touch to ensure outdoors are enjoyed year-round. The fully fenced backyard is level with separate landscaped are with evergreens that could be modified to a garden.
- Type:
- Single Family
- Sq.Ft.:
- 2,572
- Status:
- Active
- Beds:
- 4
- Lot size:
- 0.21 Acres
- Year built:
- 1981
- Baths:
- 3.00
- MLS#:
- 7366066
- Subdivision:
- Country Crossing
ADDITIONAL INFORMATION
Welcome to your East Cobb retreat in the acclaimed Pope High School district! This four bedroom, three full bathroom updated home with abundant natural light and soaring ceilings features new paint and floors throughout, alongside renovated bathrooms featuring tile flooring and a newer master bath with a slipper tub and oversized tiled shower. Entertain in the spacious eat-in kitchen with granite countertops and stained cabinetry, while the family/great room offers exposed beams, and a stone fireplace. Downstairs, enjoy the newly added theater room with ceiling speakers and ambient lighting, as well as a versatile gym that can be converted into a fourth bedroom. Rest easy knowing that major systems have been updated and maintained, with newer HVAC systems, gas furnace, and a water softener/purifier installed for your comfort. Step outside to your private oasis featuring a newer above-ground pool and a screened porch leading to a deck. Additional upgrades and features include new cement board siding and windows, a newer driveway, and a nicely sized fenced backyard for added privacy. With no rent restrictions or HOA and convenient access to top-rated schools and amenities, move right into this great East Cobb home.
- Type:
- Single Family
- Sq.Ft.:
- 2,327
- Status:
- Active
- Beds:
- 4
- Lot size:
- 0.33 Acres
- Year built:
- 1972
- Baths:
- 3.00
- MLS#:
- 7365702
- Subdivision:
- Fox Hills
ADDITIONAL INFORMATION
Welcome home to this charming updated 4 bedroom and 2 full and 1 half bath home with THE BEST BACKYARD in Fox Hills! This bright and open floorplan features a gorgeous kitchen with white cabinets, granite countertops, custom tile backsplash, and stainless steel appliances. Kitchen overlooks family room with cozy fireplace. Sun room with vaulted ceiling and tons of natural light. Formal dining room showcases custom barn door. Also includes formal living room. Oversized owner's suite offers a renovated bath with custom tiled shower, frameless glass door, whirlpool tub, double vanity, and two closets. Three additional bedrooms and additional full bath also upstairs. Crawl space encapsulation with drainage system, sump pump, dehumidifier and AquaGuard life-of-structure warranty! Trifecta of award winning STEM (Science-Technology-Engineering-Mathematics) Certified Schools: Sope Creek Elementary, East Cobb Middle, and Wheeler High.
- Type:
- Single Family
- Sq.Ft.:
- 2,874
- Status:
- Active
- Beds:
- 4
- Lot size:
- 0.5 Acres
- Year built:
- 1972
- Baths:
- 4.00
- MLS#:
- 10278836
- Subdivision:
- Homesite
ADDITIONAL INFORMATION
Step into the perfect blend of traditional charm and contemporary updates with this amazing 4-bedroom, 3.5-bathroom home, beautifully situated in a sought-after neighborhood. Located in West Cobb on a private, tree lined street with no HOA. Rocking chair front porch welcomes you into a stylishly renovated home. Gourmet kitchen has white shaker style cabinets with ample storage, granite countertops and stainless-steel appliances with an open view to the family room. Large screened in porch off the family room is perfect for early morning coffee or that evening glass of wine. Home has separate dining room and large additional living room on main level. Master bath has been beautifully renovated to include stone floors and large tiled shower. Laundry is conveniently located upstairs in hallway. Renovations in 2020 include 2 new HVAC units, new furnace, new water heater, plumbing, lighting, fixtures, windows, new shaker style cabinets, new hardwood floors throughout main level, and new carpet upstairs. The fully finished basement extends the living space substantially, featuring a second kitchen, a bedroom, full bath, and versatile areas that can serve as a home gym, media room, or additional family room or potential rental income or in-law suite with separate entrance-tailored to meet your lifestyle needs. Outside, the property does not fail to impress with its beautiful, landscaped garden and charming patio area, ideal for outdoor entertainment or quiet relaxation. Fenced in back yard has fire pit, view of the lake next door and perfect for entertaining guests. Home has 2 car garage and plenty of parking in the driveway. Great location in West Cobb close to The Avenue, shops and restaurants.
- Type:
- Single Family
- Sq.Ft.:
- 2,679
- Status:
- Active
- Beds:
- 4
- Lot size:
- 0.44 Acres
- Year built:
- 1988
- Baths:
- 3.00
- MLS#:
- 10278798
- Subdivision:
- Brookmont
ADDITIONAL INFORMATION
Fully Renovated Marietta Charmer within walking distance to Kennesaw Mountain National Park. This exquisite home offers 4 bedrooms / 2 1/2 bathrooms. Thoughtfully designed light filled floor plan featuring a gas fireplace, formal dining room connects to the Brand-new kitchen boasting cool tone light gray cabinets, quartz countertops, stainless appliances, and a sunny breakfast nook. Kitchen opens to a large wooden deck overlooking a private treelined backyard. Primary suite includes ensuite spa-like bath with large soaking tub, chic double vanity, LED lighted mirror and separate shower. Three other well sized secondary bedrooms plus stylish hall bath complete the second level. Lower level provides framed and insulated basement full of potential! New Roof 2022, New Windows 2022, New Floors, lighting, faucets and fixtures, basement HVAC and hot water heater replaced in 2022. Basement has been waterproofed and comes with a lifetime warranty. Dine and shop on Marietta square or hike Kennesaw Mountain - enjoy the good life in a great community!
$695,000
571 Bounty Drive Marietta, GA 30066
- Type:
- Single Family
- Sq.Ft.:
- 2,913
- Status:
- Active
- Beds:
- 4
- Lot size:
- 1.7 Acres
- Year built:
- 1968
- Baths:
- 4.00
- MLS#:
- 7365816
ADDITIONAL INFORMATION
If you’re looking for privacy, this is it! Nearly 1.7 acres of mature hardwood trees shield the house and pool from neighbors’ view. Three hundred feet of new concrete driveway wind up to a 4-sided brick Ranch. As you walk through the double front doors, you’ll be impressed by a soaring Cathedral ceiling of cedar, cedar beams, and a massive contemporary ceiling fan.. The classic wood walls, hardwood floor and floor-to-ceiling stone fireplace provide a lodge-like feel. From the entrance, French doors lead into a separate dining room that can also be used as an office. Gourmet cooks will delight in double ovens, a 5-burner gas cooktop in a brick enclosure, and touch-activated faucet. Black granite countertops and backsplash add a touch of elegance to the space. A walk-in pantry provides ample storage for the family chef. You will never run out of hot water with the gas tankless water heater featured in this home. Three bedrooms on the main floor include a huge Primary suite replete with updated bath of granite countertops and large walk-in shower, an ample walk-in closet and separate cedar closet. A large patio with a natural gas-powered grill overlooks a fenced vinyl-lined pool which will be open by the end of May. The pool is surrounded by a huge deck. There is also an outdoor shower and a concrete walkway leads to a basement entrance with access to a half-bath. The finished basement sports a room large enough for a pool table or media room. The basement den features rough-hewn wood walls, a masonry fireplace and built-in bar. A fourth daylight bedroom downstairs has built-in bunk beds and a third full bath,as well as a kitchen sink surrounded by a granite countertop allow the space to be converted into an in-law or teenager suite. You will not find a more secluded lot with as much privacy anywhere in the metro-Atlanta area.
- Type:
- Single Family
- Sq.Ft.:
- 5,575
- Status:
- Active
- Beds:
- 5
- Lot size:
- 0.37 Acres
- Year built:
- 1990
- Baths:
- 5.00
- MLS#:
- 7365969
- Subdivision:
- Camden Place
ADDITIONAL INFORMATION
All you could ask for in Sought-After Camden Place with an Inlaw/Au Paire Suite! This 5575 square-foot home provides space for all. The Two-story Foyer welcomes you as you step inside. Heading straight you'll find a beautifully open and light-filled Family Room with Built-in Surrounded Fireplace and Kitchen with a Breakfast Nook. The Kitchen will delight any at-home chef with Granite Countertops, tons of Cabinet Space, Island, and a Workstation. Hosting and Entertaining is made easy with an adjacent Dining Room. Also on the main level are a Living Room and True Office Space with loads of Natural Light. Upstairs, an Oversized Primary Bedroom offers a Sitting Room, THREE Walk-in Closets, and a Dual Vanity Bathroom with a Vaulted Ceiling, Soaking Tub, Standing Shower, and Separate Vanity. A well-appointed Bedroom with an Ensuite Bathroom and Two Spacious Bedrooms with a Jack-and-Jill Style Bathroom complete the upstairs. The Basement provides the perfect arrangement to be used as an Au Pair or In-law Suite with a Full Kitchen, Living Space, Theater, Office or Hobby Room, and Bedroom with Full Bathroom. A Large Deck overlooks the Backyard which is sizable - install a pool or utilize it as is. The options are endless! Camden Place is an incredible community Zoned for Top-Performing schools (Mount Bethel Elementary, Dickerson Middle, and Walton High School) with a Clubhouse, Pool, Tennis Court, and Playground. STEPS to places like Publix, First Watch, Chick-fil-A. Under 2 miles to Merchants Walk and Avenue East Cobb for tons of Shopping, Dining, and Entertainment at favorites like Seed Kitchen & Bar, Stem Wine Bar, Trader Joe's, Sephora, J. Jill, and so much more!
- Type:
- Single Family
- Sq.Ft.:
- n/a
- Status:
- Active
- Beds:
- 4
- Lot size:
- 0.47 Acres
- Year built:
- 1981
- Baths:
- 4.00
- MLS#:
- 10278656
- Subdivision:
- Chimney Springs
ADDITIONAL INFORMATION
Welcome to your dream home in the highly sought-after Chimney Springs neighborhood! This lovely 4 bedroom, 2 full bath, 2 half bath residence is nestled on a peaceful cul-de-sac and move-in ready. Step inside to discover a spacious layout adorned with updates throughout. The newer roof and HVAC system ensure worry-free living, while the added house generator provides peace of mind during any weather event. Full basement, complete with a convenient half bath and ample storage space. There's room to customize and add a shower to meet your needs. Entertain guests effortlessly in the inviting living spaces, including a delightful sunroom and a charming deck overlooking the beautiful backyard oasis. With updated windows, siding, driveway, and stone entrance, this home exudes curb appeal at every turn. Top-rated schools - Tritt Elementary, Hightower Trail Middle School, and Pope. High School. Enjoy the amenities Chimney Springs offers- a natural lake with fishing, jogging/bike trails, a basketball court, three mini-parks, cul-de-sac islands, and greenbelt areas. Move-in ready and meticulously maintained, this residence offers the perfect canvas for your next chapter. Schedule your showing today and prepare to fall in love!
- Type:
- Single Family
- Sq.Ft.:
- 1,464
- Status:
- Active
- Beds:
- 3
- Lot size:
- 0.4 Acres
- Year built:
- 1999
- Baths:
- 2.00
- MLS#:
- 10278599
- Subdivision:
- Westview
ADDITIONAL INFORMATION
Welcome to Westview Subdivision in Marietta! This charming ranch-style home offers the epitome of comfort and convenience. Nestled in the highly sought-after neighborhood of Westview, this property boasts three bedrooms, two baths, and an inviting ambiance that you'll love coming home to. As you step inside, you're greeted by a spacious living area adorned with natural light, perfect for relaxing evenings with loved ones or entertaining guests. The cozy fireplace adds warmth and character to the room, creating an inviting atmosphere year-round. The kitchen is a chef's delight, featuring modern appliances, ample counter space, and plenty of storage for all your culinary needs. Whether you're preparing a quick breakfast or hosting a dinner party, this kitchen is sure to impress. The master bedroom offers a peaceful retreat, complete with a private ensuite bath for added comfort and convenience. Two additional bedrooms provide plenty of space for family members or guests, each offering ample closet space and natural light. Outside, you'll find a beautifully landscaped yard, ideal for enjoying the Georgia sunshine or hosting weekend barbecues. The expansive patio is perfect for outdoor dining or simply unwinding after a long day. Located in desirable Marietta, Westview Subdivision offers easy access to shopping, dining, parks, and top-rated schools. Don't miss your chance to own this gem in one of Marietta's most coveted neighborhoods. Schedule your showing today and make this house your new home
- Type:
- Condo
- Sq.Ft.:
- 1,320
- Status:
- Active
- Beds:
- 2
- Lot size:
- 0.17 Acres
- Year built:
- 1980
- Baths:
- 2.00
- MLS#:
- 10278550
- Subdivision:
- Chimney Trace
ADDITIONAL INFORMATION
Experience unparalleled condo living in Cobb County with this top-floor gem! Recently renovated condominium with new water heater, this condo features a stunning secondary bathroom adorned with designer Chevron floor-to-ceiling tiling. Indulge in modern amenities like quartz countertops, custom soft-close cabinetry, and top-of-the-line stainless steel appliances in the kitchen. Entertaining is a breeze with a balcony off the kitchen/dining area, offering bright, light-filled rooms throughout. Nestled in the highly sought-after Chimney Trace community, this well-managed condo offers a fenced saltwater pool, communal dog walking areas, and green spaces. Enjoy proximity to Marketplace Terrell Mill, The Battery/Truist, Cobb Energy Performing Arts Center, Vinings Jubilee, Chattahoochee National Park, and major highways, blending convenience with contemporary living. Additionally, residents have easy access to Buckhead, Downtown Atlanta, Midtown, and Perimeter Center, with approximately 20-25 minute commute to Hartsfield-Jackson International Airport and mere minutes to numerous entertainment conveniences at their fingertips. Don't miss out on the chance to reside in a prime location with access to top-rated schools, low property taxes, senior property tax exception, and a plethora of entertainment, dining, and shopping options. Schedule a showing today to discover the designer touches and modern amenities awaiting you in this desirable East Cobb condo!
- Type:
- Single Family
- Sq.Ft.:
- 1,367
- Status:
- Active
- Beds:
- 3
- Lot size:
- 0.5 Acres
- Year built:
- 1940
- Baths:
- 2.00
- MLS#:
- 10278530
- Subdivision:
- None
ADDITIONAL INFORMATION
Here's an exceptional chance to acquire a wonderful home at a price that allows you to customize it to your preferences. This 3-bedroom, 2-bathroom ranch sits on nearly a half-acre lot in a highly convenient location. The expansive, level lot provides plenty of room to tailor the outdoor space to your desires. With no HOA restrictions, you have the freedom to make this property truly your own. Conveniently situated near West Cobb shopping, schools, and parks this home is expected to generate significant interest. Don't delay!! Schedule a viewing today!
- Type:
- Single Family
- Sq.Ft.:
- n/a
- Status:
- Active
- Beds:
- 3
- Lot size:
- 0.26 Acres
- Year built:
- 1962
- Baths:
- 2.00
- MLS#:
- 10278481
- Subdivision:
- None
ADDITIONAL INFORMATION
Check out this Charming 3/2 Fully Renovated Ranch on one lot and a Second Vacant Lot in the rear all within minutes to Marietta Square.This open floor plan features New LVP Flooring throughout the entire house. Renovated Kitchen w/Granite Countertops & SS Appliances. Master Bedroom Features Private Renovated Bath w/ Walk-In Shower. 2 Good-Sized Supporting Bedrooms w/ fully renovated Shared Bath featuring a double Vanity. New Lighting, New Roof, New Water Heater. Exterior of the house has been completely whitewashed. Rear Porch perfect for grilling/entertaining. Plenty of Parking w/ Large Carport . SECOND LOT (484 Lemon) Has Already been approved by the city/county. See Survey on Last Page. This house has easy access to Smyrna, I75, I285, Truist Park, Everything Downtown Marietta has to offer and 4 miles from Kennesaw Mountain National Park.
- Type:
- Single Family
- Sq.Ft.:
- 4,958
- Status:
- Active
- Beds:
- 5
- Lot size:
- 1.06 Acres
- Year built:
- 1974
- Baths:
- 4.00
- MLS#:
- 7365297
- Subdivision:
- Terrell Mill Estates
ADDITIONAL INFORMATION
Beautiful home in coveted Terrell Mill Estates neighborhood! This traditional home is situated on a large lot, with lush, established landscaping and an in-ground, heated pool, creating a private oasis. Large eat-in kitchen features all new appliances, easy access to the rear deck overlooking the pool and yard. This home boasts an owner's suite on the main floor with a renovated en-suite and large whirlpool bath, 2-story family room with lots of natural light, and large bonus bedroom over the garage. The expansive basement includes lots of room for work-out, entertainment, games and more, as well as a full bedroom, bathroom, and unfinished shop with direct access to the yard. Upgrades to the home include pool recently converted to fiberglass & added heater, new hvac systems, new engineered wood flooring & tile, all new appliances, all new composite decking & railing, renovated owners bathroom, two new 50-gal gas water heaters (Note: plumbed in parallel, so they function effectively as a single 100 gal heater, but with the added benefit of redundancy, if one were to go out) and more! This home is convenient to everything! Close to Cumberland, I-285, I-75, Chattahoochee River, the Battery/Truist Park, schools, shopping, restaurants and more! You don't want to miss this opportunity.
- Type:
- Single Family
- Sq.Ft.:
- 1,900
- Status:
- Active
- Beds:
- 4
- Lot size:
- 0.54 Acres
- Year built:
- 1970
- Baths:
- 3.00
- MLS#:
- 7365267
- Subdivision:
- Monteague Heights
ADDITIONAL INFORMATION
Location! Location! Location! - Large, four-sided brick ranch within Harrison High School with No HOA. Convenient access to Barrett Pkwy, Marietta, Kennesaw Moutain, & much more. Newly poured concrete driveway. Established landscaping and level yard. Updated kitchen with solid maple cabinets and granite countertops. No carpet, hardwood & tile flooring throughout. Large screened porch off the dining room to relax and watch the family enjoy the large level backyard, complete with a playhouse and storage shed. The street is very quiet and peaceful. You will love this home!
- Type:
- Single Family
- Sq.Ft.:
- 3,114
- Status:
- Active
- Beds:
- 4
- Lot size:
- 0.36 Acres
- Year built:
- 1987
- Baths:
- 3.00
- MLS#:
- 10276043
- Subdivision:
- Arbor Bridge
ADDITIONAL INFORMATION
AWESOME HOME FOR SALE! CallListingAgentForFastAccessJeff4044083006 Located in the wonderful Arbor Bridge Swim Tennis Community within the Lassiter High School District! All 3 award winning schools close to Arbor Bridge. This is one of the largest homes in the neighborhood...4 bedrooms, 3 full baths, Bonus Room (5th bedroom), and a full basement...there's over 4500 square feet here! Our seller spent over $43,000 on new windows, new roof, and a premium exterior paint job prior to listing! Interior features a custom renovated Kitchen with hardwood floors, renovated bathrooms, a bedroom on the main floor with access to main floor full bath, custom wood trim throughout the home, a 2 story family room with stone fire place, back stairs to the large bonus room, and 3 or 4 additional bedrooms upstairs depending on how you use the bonus room. Owner's bedroom has deep tray ceilings and a renovated bathroom. Plenty of storage throughout the home and more livable space when you finish off the 1500 square foot basement that has access to a backyard patio. The home sits on a private lot in the back of the neighborhood with custom landscaping and park like views! There's a reason why this home is only selling for the first time since new!...The original owners loved the home and neighborhood so much! Imagine upgrading your lifestyle in this one owner home in the heart of North East Cobb. Come on out and see for yourself!
$1,100,000
2740 Kinjac Drive Marietta, GA 30066
- Type:
- Single Family
- Sq.Ft.:
- 5,196
- Status:
- Active
- Beds:
- 4
- Lot size:
- 1.74 Acres
- Year built:
- 1994
- Baths:
- 4.00
- MLS#:
- 10278129
- Subdivision:
- None
ADDITIONAL INFORMATION
Sprawling Ranch On Acreage With Finished Basement, Pool, And So Much More! You Will Love This Designer, Updated, Spacious, One-Level Living With Vaulted Ceiling And Gorgeous Hardwood Flooring. Enjoy The Sun And Dip In The Pool Or Retreat To The GameDay Screen Porch Equipped With A TV An A Bar Area For Shaded Relaxation. Enter The Hallway From the Porch or Into The Powder Room / Laundry / Mud Room With Tile Floors. The Double Entry Front Doors Open To A Vaulted Grand Living Room With Fireplace And Crystal Chandeliers (Ritz Style) In The Living Room And Coffered Ceiling Dining Room. Enjoy A Game Of Pool In The Loft Overlooking The Family Room. All Main Level Bedrooms Open To The Courtyard With A Beautiful Water Fountain And Grill Area. The Oversized Office Is On The Main Level With Access To The Half Bath And Hallway Entrance To The Kitchen And Dining Area. Don't Miss The Conference Room / Flex Space Above The Garage. The Entire Home Is Built With The "Silent Floor" System. On The Terrace Level There Is A Beautiful Additional Dwelling Unit (ADU) For Your Guest, In-Law Suite, Or Airbnb. This Area Has Its Own Private Side Entrance, Living Area, Kitchenette, Bath Suite, And One Bedroom. Whole House Bluetooth Intercom And Music System. Plenty Of Outdoor Space on This Lot To Include A Stream, Long Driveway With Turn Around Circle At The Top, A Detached Garage With Large Entry Door, Side Carport, And Plenty Of Extra Storage. This Is A Rare Find In East Cobb With Sidewalk Walking Access To Retail Shops, Restaurants, And Schools. A Precious Gem Of Privacy With The Ability To Run A Business From Home. No AI Adjectives Needed To Describe This Incredible Home!
- Type:
- Single Family
- Sq.Ft.:
- 3,400
- Status:
- Active
- Beds:
- 4
- Lot size:
- 0.41 Acres
- Year built:
- 1986
- Baths:
- 3.00
- MLS#:
- 7361797
- Subdivision:
- Windsor Oaks
ADDITIONAL INFORMATION
Everything you've been looking for: location, award-winning schools, and a beautiful home. Meticulously maintained Georgian brick-front home in Windsor Oaks, is one of East Cobb's most desirable swim/tennis subdivisions. The home is completely turn-key and move-in ready. The recently renovated kitchen and living room is open to the family room. The main level has a formal dining room perfect for those who like to host holiday gatherings or dinner parties. The family room with cozy fireplace and bookshelves is open to the living room which is perfect for entertaining. Eat-in kitchen features stainless appliances and a dry bar with a beverage fridge, seating around the island, quartz counters and new cabinetry. Just off the kitchen is a bonus/flex room perfect for an office or playroom. Upstairs you will be welcomed by the large owner's suite. Master bathroom has dual vanities, separate soaking tub and shower, walk-in closets and a large flex space, perfect for a home office or a workout room. Three nicely sized guest bedrooms and appointed guest bathroom completes the upstairs. Important to note that the roof, refrigerator, dishwasher and water heater have recently been replaced and the exterior has also been freshly painted. A private fenced-in backyard with an outdoor patio area is perfect for lounging or entertaining with family and friends. The Windsor Oaks Community Amenities include an Olympic-sized swimming pool, two gathering pavilions, four lighted tennis courts, a playground, a brand new multi-purpose court for pickleball, basketball and volleyball, ALTA and USTA Tennis teams, and a swim team. It is a very active, family-oriented community with events in the summer that include vendors, entertainment, and holiday parties. The award-winning school district for Windsor Oaks is the coveted Davis Elementary, Mabry Middle and Lassiter High School cluster!! You do not want to miss out on ALL this amazing home has to offer. Schedule your showing today!
$1,225,000
4353 Highborne Drive NE Marietta, GA 30066
- Type:
- Single Family
- Sq.Ft.:
- 6,302
- Status:
- Active
- Beds:
- 6
- Lot size:
- 0.87 Acres
- Year built:
- 1995
- Baths:
- 6.00
- MLS#:
- 10278055
- Subdivision:
- Highland Pointe
ADDITIONAL INFORMATION
"Everything worthwhile is uphill." This John Maxwell quote captures the essence of this breathtaking six-bedroom, five and one half-bathroom haven boasting awe-inspiring panoramic vistas of Atlanta's city lights and the picturesque Kennesaw Mountain sunsets. Crafted with meticulous attention to detail, this masterpiece features four sides of elegant brick, complemented by a stunning renovation that elevates every corner of the home. You are rewarded every time you return home to a world of modern elegance with a new state-of-the-art quartz kitchen, complete with top-of-the-line appliances and sleek finishes. Indulge in the luxury of renovated quartz and tiled showers in each bathroom, offering a spa-like retreat at your fingertips. Entertain guests or unwind in style on expansive decks that offer unparalleled views of the Atlanta Metro Area. Watch the world go by through energy-wise windows, while a cozy fireplace awaits in the master retreat for tranquil evenings. Ascend the spiral staircase to the third level, where an expansive overlook awaits, providing sweeping views of the City unlike any in East Cobb. Built by and for an architect, this home exemplifies sophistication and grandeur, promising an exhilarating living experience unlike any other. Don't miss the chance to experience the daily reward that comes with the view from the top from this remarkable residence.
- Type:
- Single Family
- Sq.Ft.:
- n/a
- Status:
- Active
- Beds:
- 4
- Lot size:
- 0.25 Acres
- Year built:
- 1973
- Baths:
- 3.00
- MLS#:
- 10277998
- Subdivision:
- Piedmont Forest
ADDITIONAL INFORMATION
Welcome to your new home in the heart of East Cobb! A well-maintained traditional family home combines charm and modern comfort in the quaint cul-de-sac community of Piedmont Forest. As you arrive, be captivated by the curb appeal with a beautifully landscaped lot and an inviting front porch that provides ample space to enjoy the outdoors. Step inside to the foyer that leads to the formal living and dining rooms, setting the stage for modern sophistication. The kitchen, a focal point of this home, has undergone a tasteful remodel. Featuring granite counter tops, stainless steel appliances, floating shelves offering abundant storage, a gas range and double ovens. Adjacent to the kitchen, a spacious walk-in laundry room and garage entrance add convenience to daily living. Open the French doors off the kitchen, and you'll be greeted by a deck overlooking a spacious backyard. This outdoor retreat spans almost one quarter acre, providing the perfect setting for relaxation and outdoor activities and includes raised garden beds as well as room for a pool. The Great Room seamlessly connects to the patio through an exterior panel door offering the flexibility to entertain both indoors and outdoors. Venture to the second floor to discover the Primary Suite, a private sanctuary with ample closet space, a soaking tub, a stand-alone shower and double vanity. Three additional bedrooms share this level, accompanied by an updated full bath that also features a stand-alone shower, double vanity and chic floating shelves. Not only does this home impress with its interior features, but it also boasts an enviable location within a highly sought-after school district. 30-year Architectural shingled roof. Enjoy proximity to shopping, restaurants, and the exciting new redevelopment of Sprayberry Crossing, promising a blend of retail and community amenities, as well as access to I-75. Seize the opportunity to make this East Cobb property your own - a perfect blend of timeless charm, modern convenience and prime location awaits!
- Type:
- Single Family
- Sq.Ft.:
- n/a
- Status:
- Active
- Beds:
- 4
- Lot size:
- 0.8 Acres
- Year built:
- 2019
- Baths:
- 3.00
- MLS#:
- 10277911
- Subdivision:
- None
ADDITIONAL INFORMATION
Welcome to this exquisite 4 bed, 3.5 bath home nestled on a spacious lot in the vibrant community of East Cobb. Beyond the charming covered entry, vaulted ceilings welcome you into the foyer and hearth-warmed great room, creating an inviting ambiance throughout. The heart of the home lies in the eat-in kitchen, boasting stunning white cabinets, gorgeous countertops, and a breakfast bar, all overlooking the family room for seamless entertaining. Abundant natural light fills the space, accentuating the gleaming hardwoods that grace the common areas. Experience luxury living in the master suite on main, complete with a tray ceiling, an ensuite with double vanities, a jacuzzi tub, and a walk-in closet. The second-floor guest suite or bonus room offers versatility and comfort, featuring a full bath and separate HVAC system. Outside, bask in the beautifully landscaped yard, bordered by a privacy fence for your own serene retreat. Additional amenities include a second driveway, perfect for an RV or extra vehicle storage, along with a convenient shed for added organization. This home certainly won't last so call it yours today!
- Type:
- Single Family
- Sq.Ft.:
- 2,144
- Status:
- Active
- Beds:
- 4
- Lot size:
- 0.21 Acres
- Year built:
- 1983
- Baths:
- 3.00
- MLS#:
- 10277906
- Subdivision:
- Whitfield
ADDITIONAL INFORMATION
This beautiful home in popular Whitfield swim and tennis community is close to shopping and dining. Excellent schools are nearby. Basement is partially finished. Kitchen is updated. Hardwood and carpet throughout. A portico over the front door keeps visitors dry. Rear portion of back yard is wooded and provides privacy with its park-like setting. No need to wrestle with hoses as the Irrigation System waters the lawn. Large deck is great for gatherings or just lounging. Come see this very nice home in the middle of East Cobb.
- Type:
- Single Family
- Sq.Ft.:
- 3,414
- Status:
- Active
- Beds:
- 3
- Lot size:
- 0.06 Acres
- Year built:
- 2018
- Baths:
- 3.00
- MLS#:
- 10277630
- Subdivision:
- Reserve At Marietta
ADDITIONAL INFORMATION
Welcome to a magnificent masterpiece where luxury and grandeur converge! Nested in one of Marietta's most desirable Active Adult neighborhoods, this extraordinary residence boasts over 3400+ sq ft of exquisite living space, offering an unrivaled blend of comfort and sophistication. As you approach the meticulously manicured grounds, you'll be greeted by the sight of a fully gated entrance ensuring utmost privacy and security. Unparalleled to NEW CONSTRUCTION, this extensively upgraded 3-bedroom, 3-bathroom estate, crafted by Pinnacle Homes of the South, presents an impressive curb view as you approach the driveway. Upon arrival, guests are greeted by the front porch and then led through the entry door into the grand foyer, setting the tone for the fluid floor plan that follows. The main level owner's suite is stunning elegance with its spa-inspired over-sized bathroom with separate vanities and an enviable over-sized walk-in shower with hand rails and a walk-in closet. Large secondary bedrooms with private bathrooms and showers along with a fully finished loft area The house showcases a suite with an upgraded stainless steel oven, upgraded over-sized kitchen island with built-in cabinet storage, upgraded recess lighting, 36" high wall cabinets with added black splash, fireplace, dining table area, crown molding, and a large walk-in pantry. The interconnected layout seamlessly combines the dining room with other adjacent spaces, making it ideal for entertaining. The home is flooded with natural light thanks to its large windows, a spacious and bright atmosphere is created throughout the home. The adjacent fireside family room seamlessly transitions to the Champion patio enclosure with tile flooring which provides a haven for outdoor living. This opulent estate epitomizes luxury living, with no expense spared in its creation. The attention to detail and craftsmanship is apparent at every turn, making this property truly exceptional and an ideal space for guests or extended family. This is your chance to enjoy the Epitome of Casual Luxury and Leisure in a truly exceptional setting. Perfectly located, it combines the convenience of nearby shopping, dining, and entertainment with the privacy and security afforded by its distance from the city. This remarkable property is one of a kind and sure to impress!
- Type:
- Single Family
- Sq.Ft.:
- 1,577
- Status:
- Active
- Beds:
- 3
- Lot size:
- 0.43 Acres
- Year built:
- 1968
- Baths:
- 2.00
- MLS#:
- 7364890
- Subdivision:
- Shaw Woods
ADDITIONAL INFORMATION
Welcome to your charming oasis! This recently remodeled ranch-style home offers the perfect blend of modern comforts and classic charm. Situated on a spacious corner lot, this delightful property boasts three bedrooms, two bathrooms, and ample living space both indoors and out. As you step through the front door, you'll be greeted by an inviting open-concept layout that seamlessly connects the living room, dining area, and kitchen. The living room features large windows that flood the space with natural light, creating a warm and welcoming atmosphere for gatherings with family and friends. The kitchen is a chef's dream, with sleek countertops, stainless steel appliances, and plenty of cabinet space for all your culinary needs. Whether you're hosting a dinner party or whipping up a quick meal for the family, this kitchen is sure to inspire your inner chef. The primary bedroom offers a peaceful retreat, complete with a large tile shower and double vanity for added privacy and convenience. Two additional bedrooms provide plenty of space for guests, or a home office, ensuring everyone has their own comfortable haven to relax and unwind. Outside, the expansive yard offers endless possibilities for outdoor enjoyment. Whether you're gardening in the sunshine, hosting a barbecue on the patio, or simply relaxing with a book under the shade of a tree, this backyard is sure to become your favorite spot to soak up the beauty of nature. Conveniently located near schools, parks, shopping, and dining options, this home truly offers the best of both worlds – a tranquil retreat in a vibrant community. Listing agent part owner of the entity selling. Don't miss your chance to make this charming ranch-style home your own – schedule a showing today!

The data relating to real estate for sale on this web site comes in part from the Broker Reciprocity Program of Georgia MLS. Real estate listings held by brokerage firms other than this broker are marked with the Broker Reciprocity logo and detailed information about them includes the name of the listing brokers. The broker providing this data believes it to be correct but advises interested parties to confirm them before relying on them in a purchase decision. Copyright 2024 Georgia MLS. All rights reserved.
Price and Tax History when not sourced from FMLS are provided by public records. Mortgage Rates provided by Greenlight Mortgage. School information provided by GreatSchools.org. Drive Times provided by INRIX. Walk Scores provided by Walk Score®. Area Statistics provided by Sperling’s Best Places.
For technical issues regarding this website and/or listing search engine, please contact Xome Tech Support at 844-400-9663 or email us at xomeconcierge@xome.com.
License # 367751 Xome Inc. License # 65656
AndreaD.Conner@xome.com 844-400-XOME (9663)
750 Highway 121 Bypass, Ste 100, Lewisville, TX 75067
Information is deemed reliable but is not guaranteed.
Marietta Real Estate
The median home value in Marietta, GA is $455,000. This is higher than the county median home value of $249,100. The national median home value is $219,700. The average price of homes sold in Marietta, GA is $455,000. Approximately 36.19% of Marietta homes are owned, compared to 53.77% rented, while 10.05% are vacant. Marietta real estate listings include condos, townhomes, and single family homes for sale. Commercial properties are also available. If you see a property you’re interested in, contact a Marietta real estate agent to arrange a tour today!
Marietta, Georgia has a population of 60,203. Marietta is less family-centric than the surrounding county with 26.79% of the households containing married families with children. The county average for households married with children is 34.9%.
The median household income in Marietta, Georgia is $50,963. The median household income for the surrounding county is $72,004 compared to the national median of $57,652. The median age of people living in Marietta is 33.5 years.
Marietta Weather
The average high temperature in July is 85.5 degrees, with an average low temperature in January of 29.4 degrees. The average rainfall is approximately 52.7 inches per year, with 1.3 inches of snow per year.
