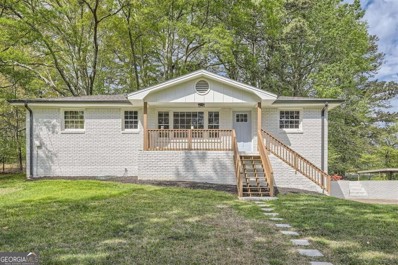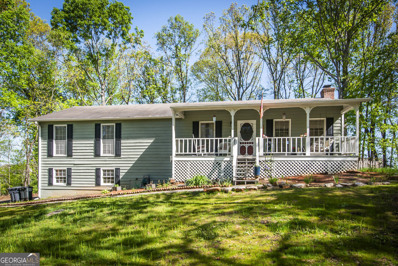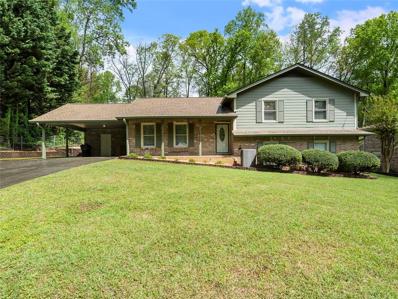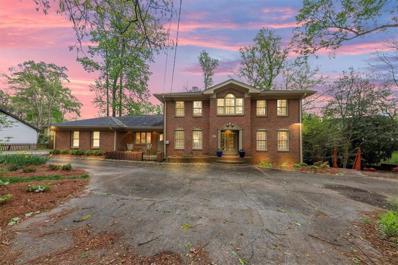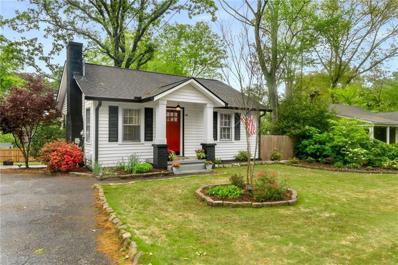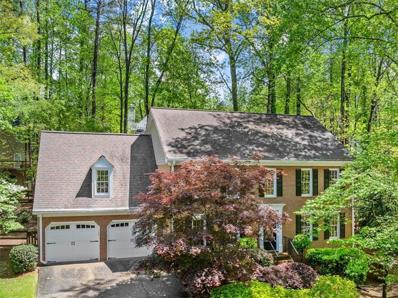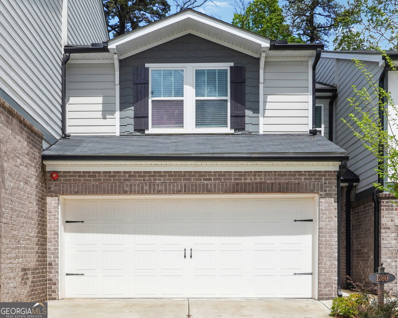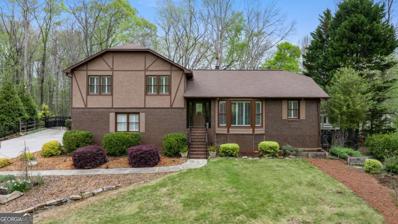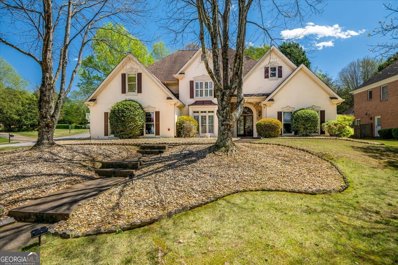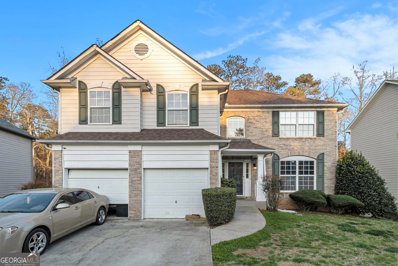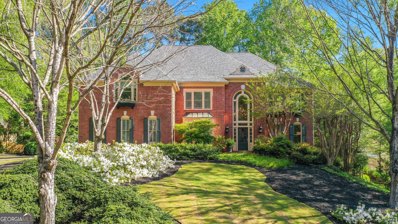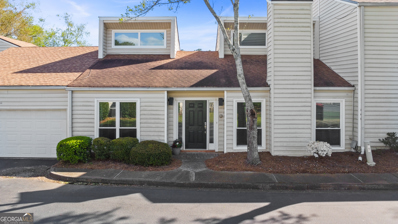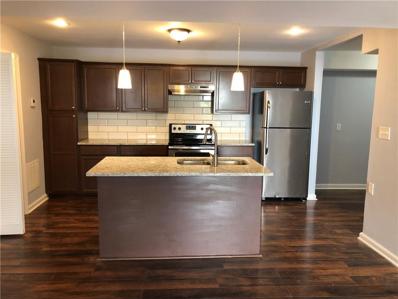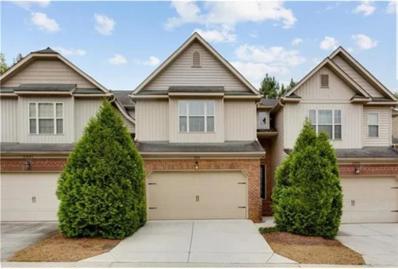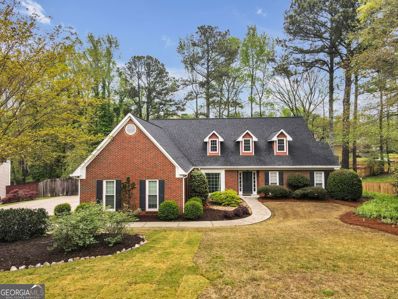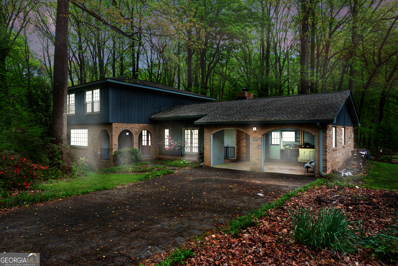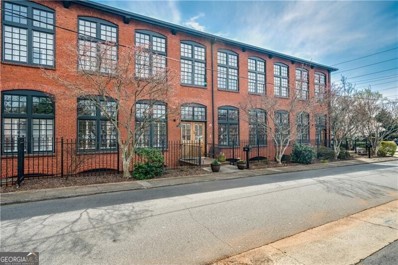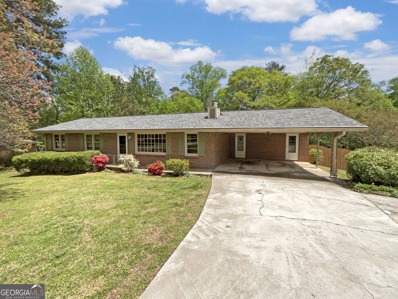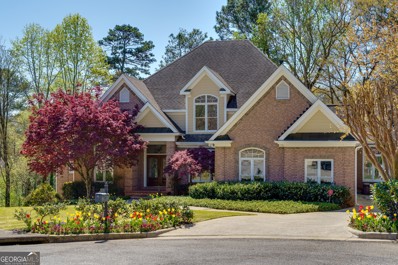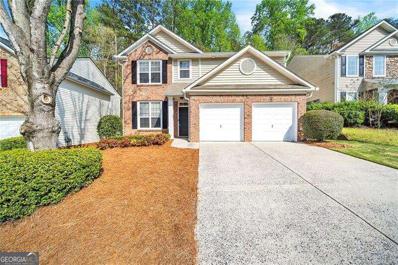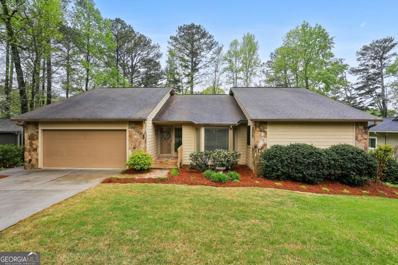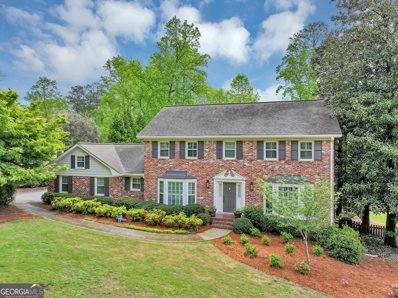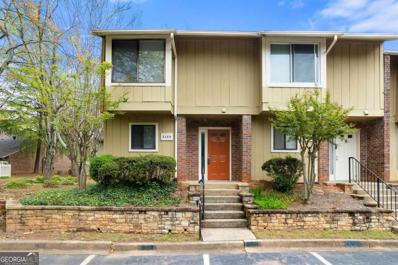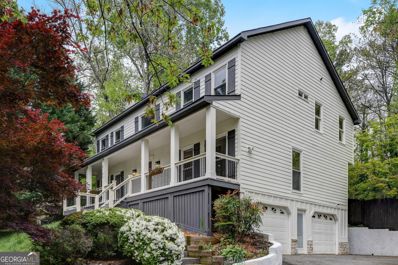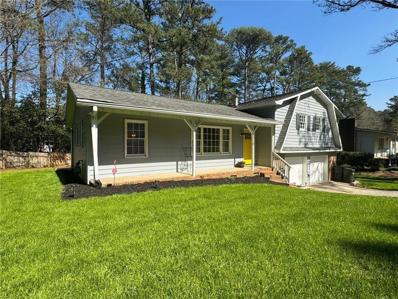Marietta GA Homes for Sale
- Type:
- Single Family
- Sq.Ft.:
- 1,150
- Status:
- Active
- Beds:
- 4
- Lot size:
- 0.3 Acres
- Year built:
- 1963
- Baths:
- 2.00
- MLS#:
- 10281163
- Subdivision:
- Moores
ADDITIONAL INFORMATION
Gorgeous All Brick home! 2 stories of excellence, light from all sides, newly painted. Renovated from top to bottom with no expense spared. Stunning hardwood floors throughout and all new light fixtures. Fabulous new kitchen with white cabinets, movable island, quartzite counters, tiled backplash, stainless steel appliances, gas range, oversized sink and recessed lighting. New roof! Spacious primary bedroom with spa-like master bath - glass door shower. and glass doors. Fully tiled bathrooms. Roomy secondary bedrooms with tons of light and closet space. A huge fourth bedroom or bonus rooms awaits on the terrace level. Large unfinished daylight partial basement can become exercise area, storage. Has a utility sink and exterior access. A large, flat, private corner back yard awaits! Close to Truist Park, The Battery, Smyrna Market Village and more. Ask about the GA Dream Program for Veterans with 5% interest rate or GA Dream with down payment assistance available on this home.
- Type:
- Single Family
- Sq.Ft.:
- 2,436
- Status:
- Active
- Beds:
- 4
- Lot size:
- 0.25 Acres
- Year built:
- 1979
- Baths:
- 3.00
- MLS#:
- 10281133
- Subdivision:
- Cheatham Springs
ADDITIONAL INFORMATION
Adorable and spacious raised ranch home with room for everyone! 3Bdrm, 2Ba on main level ,rocking chair front porch in established quiet neighborhood, close to everything! Step into this charming home featuring Brazilian Koa Hardwood flooring on main, carpet in bedrooms. Sep. Dining Room, breakfast area off spacious kitchen boasting light wood cabinets,glass doors, built-in microwave, pantry and tile backsplash. Sizeable deck overlooking fenced backyard, perfect for your morning cup of joe. Cozy up to the floor to ceiling large wood-burning brick fireplace w/gas starter on cold winter evenings. Larger Primary Bedroom w/double sinks in ensuite. Full bath in hallway w/tile surround tub/shower combo. Wait, there's more! In-law suite or rental unit in walk-out basement, sep. entrance, full kitchen incl. stainless steel fridge, dishwasher, self-clean oven, breakfast bar, living area and 2 additional rooms for bedrooms or guests. Full bath, tub/shower combo. Garage is 1-2 car garage, storage room. No HOA, but access to pool is an optional $85.00/year. Near historic Kennesaw Nat'l Battlepark,Pigeon Hill,walking/pet trails & picnic areas. This beauty has so much to offer.
- Type:
- Single Family
- Sq.Ft.:
- 2,195
- Status:
- Active
- Beds:
- 4
- Lot size:
- 0.23 Acres
- Year built:
- 1972
- Baths:
- 3.00
- MLS#:
- 7361138
- Subdivision:
- none
ADDITIONAL INFORMATION
Welcome to your dream home nestled in a serene setting with top-rated schools and ample space for your family to flourish. This meticulously maintained residence offers low maintenance with a 2-year-old roof, a newer AC and water heater along with double pane windows. Situated on a large lot, this home welcomes you with an open floor plan, allowing for seamless flow and effortless entertainment. The kitchen is a chef's delight, featuring stainless steel appliances, white cabinets, a stylish backsplash, and tile floors. The gas cooktop and vent hood add a touch of sophistication, while the breakfast area provides a cozy spot to start your day. The great room is bathed in natural light, thanks to the exterior sliding glass door and multiple windows, creating a warm and inviting atmosphere. Recessed lighting adds to the ambiance, while the den boasts a charming brick fireplace and beam ceilings, perfect for cozy gatherings on cooler evenings. Retreat to the primary bedroom, complete with a shower and a large vanity, offering both luxury and functionality. The guest bathroom also features a large vanity and tile floors, ensuring comfort for your guests. Additional features of this home include cabinets in the laundry room, a large shed for storage, and a workshop for tinkering or pursuing your hobbies. With no HOA, you have the freedom to personalize your space to your heart's content. This home is move-in ready. Don't miss the opportunity to make this your forever home – schedule a showing today!
- Type:
- Single Family
- Sq.Ft.:
- 4,839
- Status:
- Active
- Beds:
- 5
- Lot size:
- 0.56 Acres
- Year built:
- 1973
- Baths:
- 6.00
- MLS#:
- 7366035
- Subdivision:
- Atlanta Country Club
ADDITIONAL INFORMATION
This remarkable home offers a haven of refined living, blending timeless charm with modern sophistication. Situated on a serene cul-de-sac lot, its elegant interior features hardwood floors, a cozy fireplace, and a gourmet kitchen with premium appliances. Upstairs, oversized and spacious secondary bedrooms await, offering versatility for guests or home offices. Indulge in luxury within the master bath and discover a fully remodeled basement with a custom bar. Outside, landscaping upgrades and exterior lighting enhance the tranquil backyard oasis. With a lifetime roof and other modern amenities, this home epitomizes luxury living. Schedule your showing today!
- Type:
- Single Family
- Sq.Ft.:
- n/a
- Status:
- Active
- Beds:
- 2
- Lot size:
- 0.13 Acres
- Year built:
- 1951
- Baths:
- 1.00
- MLS#:
- 7367939
- Subdivision:
- R.A. Pickens
ADDITIONAL INFORMATION
Adorable Marietta bungalow just over a mile from Marietta Square! This home features beautiful hardwood floors, a renovated kitchen with stainless steel appliances, subway backsplash & quartz countertops. There are 2 bedrooms and a renovated bathroom with a beautiful subway tile shower with bathtub. The cozy family room with fireplace is great for entertaining as well as the newly built screened-in porch. There is a spacious laundry room with room for storage. Lots of recent improvements have been made to the property including a new roof, screened porch, deck privacy screening, sprinkler system, new gutters and gutter screens, paint, extensive landscaping, and insulation.
$725,000
4153 Liberty Lane Marietta, GA 30066
- Type:
- Single Family
- Sq.Ft.:
- 3,705
- Status:
- Active
- Beds:
- 4
- Lot size:
- 0.37 Acres
- Year built:
- 1987
- Baths:
- 4.00
- MLS#:
- 7367854
- Subdivision:
- Windsor Oaks
ADDITIONAL INFORMATION
You will love this traditional beauty with a coveted open floor plan in one of the top swim and tennis neighborhoods in East Cobb! Proximity to the cul-de-sac makes it an ideal location. Welcome home to the updated kitchen and rare find of 3 full bathrooms upstairs. You will be greeted by the 2-story foyer, hardwood flooring throughout the majority of the main and on-trend lighting. Host family and friends in the light-filled dining room with classic wainscoting. Savor cooking in the eat-in kitchen upgraded with white cabinetry, granite countertops, tiled backsplash, and stainless-steel appliances including a double oven, newer dishwasher, and garbage disposal. There is tons of countertop space and storage for all your kitchen necessities featuring a separate butler’s pantry and additional pantry. The powder bathroom is updated with a vanity with granite countertop and tile flooring. Relax fireside in the family room featuring a wood burning fireplace with a gas starter, flanked by a built-in cabinet, Charleston shutters, and door that leads outside. Spend time grilling and relaxing on the newly built deck with stairs to the fenced backyard. Reset after a long day in the oversized primary bedroom with vaulted ceiling and upgraded primary bathroom with frameless tiled shower with bench and built-in storage, double vanity with granite countertop, stainless fixtures and walk-in closet. There is plenty of space for family or guests in the 3 accompanying bedrooms with 2 additional full bathrooms. One secondary bedroom has its own ensuite bathroom. Complete the unfinished basement, stubbed for a bathroom for all of your lifestyle needs. The award-winning schools, neighborhood events and amenities including 2 event pavilions, newly remodeled swimming pool, 4 brand new tennis courts, multi-purpose court for pickle ball and basketball, and playground complete the attributes that make this a must have home.
$380,000
1389 Vayda Court Marietta, GA 30066
- Type:
- Townhouse
- Sq.Ft.:
- 1,656
- Status:
- Active
- Beds:
- 3
- Lot size:
- 0.03 Acres
- Year built:
- 2021
- Baths:
- 3.00
- MLS#:
- 10281130
- Subdivision:
- Bells Landing
ADDITIONAL INFORMATION
Introducing the immaculate two-story townhome within Marietta's coveted Bells Landing Community, this home boasts contemporary Smart Home features and the added convenience of a spacious two-car garage. Situated in an ideal location, residents enjoy seamless access to major thoroughfares such as I-75 and I-575, ensuring an effortless commute to Downtown Atlanta or any surrounding area. Within mere minutes, you'll find yourself immersed in the vibrant offerings of historic Marietta Square and Town Center Mall, along with the recreational delights of Kennesaw Mountain's hiking trails and the excitement of SunTrust Stadium. Nearby educational opportunities at Kennesaw University further enhance the appeal of this thriving locale. Step inside to discover an inviting, light-filled interior where the family room, dining area, and kitchen blend seamlessly, creating an optimal setting for both casual gatherings and formal entertaining. The kitchen stands as a focal point, boasting a large center island, ample white cabinetry, sleek quartz countertops, stainless steel appliances, and a convenient walk-in pantry. Ascending to the second floor, a cozy loft area presents itself, offering versatility as a home office or relaxation space. The expansive primary suite beckons with its generous proportions, featuring a substantial walk-in closet, dual vanities, and a luxurious tiled walk-in shower. Continuing down the hallway, two additional spacious bedrooms await, accompanied by a full bathroom and a conveniently located laundry room. Stepping outside through double doors, you're greeted by a private backyard oasis and a patio area perfectly suited for al fresco dining or summer barbecues. Community amenities include sidewalks and streetlights to enhance the neighborhood's curb appeal. With its energy-efficient design and impeccable blend of sophistication, comfort, and entertainment options, this townhome epitomizes modern living at its finest-a truly idyllic place to call home.
$995,000
5192 Ozark Lane Marietta, GA 30062
- Type:
- Single Family
- Sq.Ft.:
- 2,444
- Status:
- Active
- Beds:
- 3
- Lot size:
- 4.14 Acres
- Year built:
- 1984
- Baths:
- 3.00
- MLS#:
- 10281118
- Subdivision:
- Plantation Place
ADDITIONAL INFORMATION
Just Listed! Step into your dream home with this stunningly renovated farmhouse in the suburbs! Perfect for families, this charming brick Tudor offers a top-rated school district and the ultimate outdoor living lifestyle. This home features expansive porches that overlook the breathtaking Willeo Creek and sprawling wooded acres, providing privacy and natural beauty right at your doorstep. The layout is designed with spacious living areas and modern upgrades throughout. Inside, the eat-in kitchen is a chef's delight with KitchenAid double ovens, a gas cooktop, pristine white cabinetry, and granite countertops. A large walk-in pantry and a butler's pantry with a full laundry room add to the convenience. The living room, complete with a cozy gas fireplace, flows seamlessly into a banquet-sized dining room, perfect for hosting gatherings. Downstairs, a sunlit family room with a wet bar and fireplace sets the stage for memorable family nights. The sunroom offers flexibility as an office or art studio. Upstairs, the oversized master suite boasts an ensuite bath and a walk-in closet, with two additional large bedrooms offering ample storage. Outside, a quaint path leads to a charming fire pit area, ideal for relaxing evenings under the stars. Located just two miles from Downtown Roswell, enjoy country living with suburban convenience. Easy access to Highway 400 and the Chattahoochee River, this home is a rare find for those seeking a peaceful retreat with all amenities close by. Please note that this sale includes two parcels: 01-0204-0-001-0 and 01-0204-0-005-0. The back lot is not in an HOA .
- Type:
- Single Family
- Sq.Ft.:
- 4,110
- Status:
- Active
- Beds:
- 4
- Lot size:
- 0.34 Acres
- Year built:
- 1997
- Baths:
- 4.00
- MLS#:
- 10281062
- Subdivision:
- Lost Forrest
ADDITIONAL INFORMATION
Rare opportunity to own this beautifully designed home in the sought-after Lost Forrest community. Positioned on a corner lot our East Cobb home features spacious owner's suite on the main level complete with a cozy fireplace. You're greeted by a soaring two-story foyer with impressive chandelier lighting, oak tread stairs, and hardwood flooring throughout the main living areas. An entertainer's dream with a fireside family room featuring built-in bookcases soaring ceilings, plantation shutters, and a smooth transition into a beautifully lit eat-in kitchen. Enjoy cooking in the modern chef inspired kitchen with custom cabinetry, tile backsplash, granite countertop, stainless appliances, double oven, five burner gas cooktop and walk-in pantry. The heart of the home features a soaring, two-story family room with windows filling with natural light and comfortable space for entertainment. Escape to your private retreat to enjoy a long soak in the bathroom's relaxing garden tub with a separate glass shower, double vanities and a walk-in custom closet system. Take advantage of a spacious second level featuring a large loft area overlooking the living area, a bonus space ideal for a home office or study, three large secondary bedrooms with one with an ensuite bathroom and the others sharing an adjoining bathroom with double vanity. You can take in the tranquility of your backyard oasis featuring a custom stone patio that provides the perfect backdrop for afternoons, outdoors and alfresco dining. Experience proximity to award-winning Cobb County schools and membership to the Lost Forrest HOA which offers monthly social events and amenities, including an Olympic-sized swimming pool,4 state-of-the-art tennis courts, a clubhouse, playground and a Pickleball court. The home is one of the only homes in the neighborhood that features a three car garage. Don't miss out on the opportunity to buy your forever home in Lost Forrest.
- Type:
- Single Family
- Sq.Ft.:
- 2,976
- Status:
- Active
- Beds:
- 4
- Lot size:
- 0.19 Acres
- Year built:
- 2002
- Baths:
- 4.00
- MLS#:
- 10279519
- Subdivision:
- South Hampton Estates
ADDITIONAL INFORMATION
This is the one you've been waiting for! This beautiful home has a hard to find finished basement making for almost 3000 sq ft of living space. Nestled within the highly sought-after Marietta community, this residence promises an exceptional living experience. Situated mere minutes away from a variety of restaurants and shopping centers along East-West Connector, and a short drive from the bustling Atlanta Braves stadium and the SunTrust Battery, this home offers an array of entertainment options to suit every taste. Boasting a charming partial brick front and an inviting front patio, it's the ideal spot for unwinding on tranquil Georgia evenings with a refreshing beverage in hand. Step through the door to discover gleaming hardwood floors that span the entire main level. The kitchen is adorned with elegant granite countertops and top-of-the-line stainless steel appliances. Upstairs, you'll find four bedrooms, each with its own walk-in closet, along with convenient laundry facilities. Roof, water and outdoor AC Unit is less than 5 years old. One of the standout features of this home is its fully finished daylight basement, which includes a spacious great room, a cozy media room, a second half bath, and ample space for various activities. With walk-out access to three expansive decks and a screened-in patio area, outdoor living is effortless and enjoyable.
$1,400,000
3759 Waterlilly Way SE Marietta, GA 30067
- Type:
- Single Family
- Sq.Ft.:
- 4,820
- Status:
- Active
- Beds:
- 5
- Lot size:
- 0.84 Acres
- Year built:
- 1995
- Baths:
- 5.00
- MLS#:
- 10280976
- Subdivision:
- Giverny
ADDITIONAL INFORMATION
Situated off Paper Mill Road, and nestled between Sandy Springs and Marietta, this beautiful brick-home is in a secluded enclave of just 18 homes and a stones throw from the tranquility of Sope Creek park and historic paper mill ruins. The home sits on a great lot that provides ample outdoor space for all of your family's needs, including gardening, recreation, and relaxation. The Giverny subdivision is a tranquil neighborhood bordering thousands of acres of unspoiled parkland. Walk in to find a two-story foyer and a two-story living room with tall, soaring windows - ushering in tons of natural light and amazing views of the meticulous landscaping created by one of Cobbs Master gardeners and nurtured over the years. The open kitchen is fully equipped with top end appliances, including Subzero refrigerator, 36-bottle wine cooler, double oven, tall cabinets, gas cooktop, and gleaming granite countertops. The open concept allows for an expansive island for casual meals or lively conversation. The windows over the sink provide a serene backdrop of cascading waterfalls. The main level features a separate sitting room, a family room used as an extension to the living room, a separate dining room, and a further room that can be used as a library complete with a wet bar, an office, or a bedroom. A full bathroom features a tub/shower. The three car side-entrance garage completes the main level, complete with epoxy flooring, providing plenty of space for cars and storage. Gleaming hardwood floors are throughout the entire main level. The upper-level primary suite features a sitting room with a marble fireplace and a bathroom for a true spa-like experience: double vanities, granite countertops, a walk-in dual shower, and a separate tub. The primary closet was entirely custom built to maximize space for more clothes and storage. Three additional bedrooms upstairs with custom closets, plus two additional bathrooms, finish the upstairs living areas. A small loft area converted to an open-concept office with bookcases, all overlooking the living room. The ambiance shifts as you step into the contemporary-style basement, offering endless possibilities for living and entertaining. Perfect for guests or multigenerational living, this space can function as a separate apartment with a private entrance, complete with a spacious bedroom and a full bath. A mini kitchen, featuring a unique built-in 500-bottle wine cooler with plenty of storage. Large media room, equipped with built-ins and another opening to the courtyard. Minutes from parks, shopping and much more Co excellent schools in the Wheeler High district and 3 minutes drive from the highly respected Sope Creek Elementary, plus plenty of shops, and restaurants nearby. Truist Park, home of the Braves & The Battery are just minutes away. Hiking, mountain biking, & exploring Sibley Pond and the Sope Creek Trails is a rare treat unknown to outsiders! The Paper Mill ruins are just a 5-min walk from the home.
- Type:
- Condo
- Sq.Ft.:
- 1,402
- Status:
- Active
- Beds:
- 2
- Lot size:
- 0.28 Acres
- Year built:
- 1974
- Baths:
- 2.00
- MLS#:
- 10278256
- Subdivision:
- Villas At Parkaire
ADDITIONAL INFORMATION
Professional Photos Coming Soon 2 Bedroom/2 Full Bathroom Condo with 2 Space Carport in Upscale, Convenient Location! Fresh Neutral Paint Throughout, Newer Cabinets in Kitchen and Bathrooms, Updated Flooring and Lightly Lived in. Many Recent Upgrades like New Windows, Doors, Lighting, and Fixtures. Minutes to Major Highways, Shopping, Restaurants, Parks, and in a Highly Rated School District. Soaring Ceilings in Master Bedroom and Living Room/Dining Room Combo and Offers Roomy Private Back Fenced Patio. One Level Living and Great Floor Plan. Open Concept with Loads of Light and Skylights in Master and Fireside Great Room.
- Type:
- Condo
- Sq.Ft.:
- 1,147
- Status:
- Active
- Beds:
- 2
- Lot size:
- 0.12 Acres
- Year built:
- 1983
- Baths:
- 2.00
- MLS#:
- 7368003
- Subdivision:
- Coral Ridge Commons
ADDITIONAL INFORMATION
Fully Renovated 2018 in gated community near Marietta Square with LVP floors, granite counter-tops, kitchen island, New Windows, subway backsplash and stainless steel appliances. Washer and dryer hook-up in unit and 2 spacious Bedrooms and Baths. The condo is ideally located just minutes from Marietta Square, you'll have access to charming shops, vibrant art galleries, and an array of dining options. Commuting is a breeze with easy access to nearby interstates, making Atlanta and its surrounding areas easily reachable. Your new condo includes convenient parking right in front of your main door. This Move-in ready condominium presents an incredible opportunity for buyers seeking a stylish and low-maintenance living experience in Marietta. Mins from Chattahoochee Tech and Kennesaw State university. Close to Lockheed Martin and Dublin air force base in Marietta. Do not wait. Perfect for investors looking for steady rental income, first time home buyer or someone looking for low maintenance close to city home. This unit is the only unit in Coral Ridge that have open floor plan renovations and do not have HVAC in the middle of the house. House was rented for last 5 years to the same tenant for $1600 month. Currently vacant and anytime available to view on Supra lockbox. No sellers discloser as owner never lived in the property. Listing agent is also owner of the property. Bring your offers. Anytime access just go and show.
- Type:
- Townhouse
- Sq.Ft.:
- 1,614
- Status:
- Active
- Beds:
- 3
- Lot size:
- 0.03 Acres
- Year built:
- 2007
- Baths:
- 3.00
- MLS#:
- 7368076
- Subdivision:
- Longbranch Townhomes
ADDITIONAL INFORMATION
Beautifully maintained 3 bedroom, 2.5 bath move-in ready townhome with low HOA fees! HOA fees cover water, sewer, termite, and grounds maintenance. As an added bonus this home comes FURNISHED to include a washer, dryer and TV in the primary bedroom! Features an amazing two-story foyer with a wonderful light filled open floor plan. All appliances remain in kitchen boasting a gas stove and tons of storage. Gas fireplace in family room warms the whole room up quickly with the ease of a switch. Primary bedroom showcases trey ceilings and a large walk-in closet. Primary bath has double vanity with lots of storage & an oversized tub shower combo. Two additional bedrooms upstairs and full hall bath complete this lovely townhome. Two car garage easily fits two cars. Close proximity to Marietta Square, Smyrna Market Village, Truist Park- Braves Stadium, The Battery, Cumberland Mall, shopping and restaurants.
Open House:
Thursday, 4/25 12:00-3:00PM
- Type:
- Single Family
- Sq.Ft.:
- 2,083
- Status:
- Active
- Beds:
- 3
- Lot size:
- 0.38 Acres
- Year built:
- 1988
- Baths:
- 4.00
- MLS#:
- 10271439
- Subdivision:
- Wynford Chace
ADDITIONAL INFORMATION
COMING SOON !Fantastic home with owners suite on the main. Luxury vinyl plank flooring on the main level living areas. Open floorplan with sunken living room, soaring ceilings, and kitchen open to the great room. There are plenty of oak cabinets in the updated kitchen. Granite counters, ss appliances, gas stove with upgraded vent hood. Upper and lower gas ovens. Travertine floors in kitchen and laundry. Separate dining room. There is a half bath on the main. Owners' bath has separate shower and tub and tile flooring. Upstairs are 2 additional bedrooms with private full baths. New carpet in upstairs bedrooms and staircase. Huge walk out attic. You will love the screened porch paver patio, and the gorgeous landscaping. The backyard has cedar fencing. There are irrigation systems in both front and back yard. Roof , gutters and gutter guards were replaced in 2023. Insulated windows, cement fiber siding, new driveway, water heater replaced 2022. Wynford Chace has swim, tennis and playground and has strict covenants and restrictions. Clubhouse is at 1289 Wynford Colony . Conveniently located close to Barrett Parkway, shopping and restaurants. Showings to start on April 16.
- Type:
- Single Family
- Sq.Ft.:
- 2,894
- Status:
- Active
- Beds:
- 3
- Lot size:
- 0.72 Acres
- Year built:
- 1970
- Baths:
- 3.00
- MLS#:
- 10280785
- Subdivision:
- Burnt Hickory Hills
ADDITIONAL INFORMATION
ESTABLISHED NEIGHBORHOOD IN WEST COBB! Enjoy quiet surroundings with plenty of trees and easy access to parks and greenspaces. This home sits on a large level lot with plenty of privacy. The interior features hardwood floors, a large dining room, updated cabinets and countertops. There are hardwood floors underneath the carpet in the living room and dining room. The master bedroom is spacious and has a larger en-suite bath. The two secondary bedrooms are sizeable. The basement is partially finished and has plenty of space to expand living and play areas. The roof is less than a year old. Make this home your own and create new memories. There is no HOA. Close to West Cobb Avenues, the Marietta Square, Kennesaw Mountain Park, and Barrett Parkway. Highly sought-after schools. What are you waiting for? Don't miss this fantastic opportunity. Come see this home today.
- Type:
- Condo
- Sq.Ft.:
- 4,500
- Status:
- Active
- Beds:
- 3
- Lot size:
- 0.04 Acres
- Year built:
- 1997
- Baths:
- 4.00
- MLS#:
- 10280783
- Subdivision:
- McClaren Mill
ADDITIONAL INFORMATION
One of a kind Historic Loft in Downtown Marietta within walking distance to the Marietta Square, Sessions Stand & Brasserie and Lewis Park which includes a dog park,children's playground, tennis & pickle ball courts and a ball field. This loft is located in the historic McClaren Mill that was originally built in the early 1900's. The loft conversions began in 1997; there are only 12 residential units and these units are rarely offered for sale. The charm of the original 10 inch thick brick exterior walls has been kept throughout as well as the original maple hardwood floors and heart pine wood ceilings.This unit has modern finishes throughout and as you enter through the dual solid mahogany front doors you will be amazed by the vaulted 15ft ceilings of the main floor with original wood ceilings, exposed pipes and amazing light throughout the multiple sets of windows with each set measuring 7 feet in width and 9 feet in height. The two separate but open living spaces on the main floor are perfect for entertaining and they share a floor to ceiling stone fireplace. The wet bar is perfect for entertaining in the sitting area which opens to the dining space and kitchen. The kitchen and dining area has so much light and great cabinet and countertop space as well as a SUB-ZERO refrigerator and Viking cooktop and Bosch oven for the most discerning chef. The super cool open railing staircase with Blue Stone treads lead to the second floor where you again have lots of great light and a nice office space or reading area. The second bedroom with loft is so cool as you can access via ladder or the permanent stairs. The primary suite is a peaceful oasis with adjoining bath with jacuzzi tub, separate shower, dual vanities, and generous walk-in closet. What is currently being used on the second floor as a media room could make another nice bedroom or an additional office or family room. Don't' miss the walk-up steps to the loft area which has fantastic finished space for storage. The terrace level with a true in-law suite (includes a mini-fridge) can double as family room or bedroom/office with built-in desk and queen-sized Murphy bed and a walk-in cedar closet. Your guests will love the spa like bath with dual sinks, full sauna, and oversized shower. The huge walk-in closet in the hall is perfect for storage or would make a great wine cellar. Another great space on the terrace level is what is now being used as a shop/craft space with dual exterior doors. Two assigned parking spaces plus plenty of parking for guests. This quiet street is a gem that many do not know exists and coupled with this amazing space make this unit a rare find in Marietta.
Open House:
Thursday, 4/25 8:00-7:30PM
- Type:
- Single Family
- Sq.Ft.:
- 1,348
- Status:
- Active
- Beds:
- 2
- Lot size:
- 0.5 Acres
- Year built:
- 1964
- Baths:
- 2.00
- MLS#:
- 10280705
- Subdivision:
- Hammond Wood South Sub
ADDITIONAL INFORMATION
Welcome to property greets you with a expansive deck, elegantly welcoming outdoor relaxation. The neutral color paint scheme indoors creates an elegant ambiance that pairs perfectly with the warmth from the lovely fireplace. The beautifully designed kitchen comes complete with a center island and ample cabinet storage, ensuring organization and space for culinary activities. All stainless steel appliances further enhance the modernity and efficiency of the space. Outside, enjoy the tranquility of a private, fenced-in backyard equipped with an in-ground pool for recreation. Unwind in the serene primary bathroom, featuring a separate tub and shower for your relaxation needs. Enjoy the lifestyle this exquisite property. Seize the opportunity to this remarkable gem your own.
$1,200,000
141 Hillingdon Court Marietta, GA 30068
- Type:
- Single Family
- Sq.Ft.:
- 5,424
- Status:
- Active
- Beds:
- 6
- Lot size:
- 0.39 Acres
- Year built:
- 1998
- Baths:
- 6.00
- MLS#:
- 10280679
- Subdivision:
- Collinwood
ADDITIONAL INFORMATION
Welcome home to 141 Hillingdon! Nestled in a prime location that promises both tranquility and convenience, this home does not disappoint! As you step inside, the stunning hardwood floors and fresh/neutral paint through out set the tone for the remainder of the home. A magnificent great room that adjoins the kitchen invites laughter and memories, with the added allure of a fireplace creating a cozy ambiance for chilly evenings. The kitchen boasts Thermador appliances, loads of cabinet space, granite counter tops and a thoughtful layout. This home is perfect for entertaining from the large kitchen, the screened porch, the great room, and the separate dining area; the entertaining possibilities are endless! The primary bedroom impresses with trey ceilings, oversized windows, an en-suite bathroom with his and hers vanities, separate tub and shower, and a custom closet! In addition, there is a separate, large cedar closet to protect your clothes. Upstairs, you will find three secondary bedrooms that all have en-suite bathrooms. The partially finished basement offers endless possibilities for creating your own entertainment haven or a peaceful retreat. This day light basement offers a bar area, additional living space, two bedrooms and a fireplace. It even has additional space to finish off or use as storage. Moving outside, you will find a private, professionally landscaped backyard with a large screened in porch, and a stone patio perfect for relaxing and entertaining! This home has the elegant livability you have been looking for in one of the most convenient areas of East Cobb. You don't want to miss this one!
- Type:
- Single Family
- Sq.Ft.:
- n/a
- Status:
- Active
- Beds:
- 4
- Lot size:
- 0.21 Acres
- Year built:
- 2001
- Baths:
- 3.00
- MLS#:
- 10280607
- Subdivision:
- Woodland Ridge
ADDITIONAL INFORMATION
Welcome to your new home. Well-maintained two-story home is located near Truist Park, Marietta Square, Shopping, Dining, and Schools. Easy access to I-75. Woodland Ridge Community has swimming pool, tennis court and kids' playground. This charming 4 Bedrooms 2.5 Bathrooms home is a must see. Main Level offers separate Living room and Dining room, Family room with Fireplace, Spacious Kitchen with stained Cabinets, SS appliances and Sunny Breakfast area with large glass door leading to the perfect place to relax, enjoy your day and watch the Deer roam. A half bath on the main for your convenience as well as access to the 2 Car Garage. The Second level offers the primary suite with walk-in closet and private bathroom. Sizable secondary bedrooms. Laundry room is located upstairs which makes it very convenient. *No rentals allowed, MUST be ONLY owner occupant*
- Type:
- Single Family
- Sq.Ft.:
- 5,256
- Status:
- Active
- Beds:
- 4
- Lot size:
- 0.33 Acres
- Year built:
- 1985
- Baths:
- 4.00
- MLS#:
- 10280618
- Subdivision:
- Indian Hills
ADDITIONAL INFORMATION
Wonderful One Level Living on Indian Hills golf course a sought after East Cobb community. Located on the number 3 hole of the Seminole course this meticulously maintained home offers beautiful views of the golf course from the lovely screened porch and deck. This home features an open and spacious floor plan perfect for any lifestyle. You will love the hardwood floors throughout the main level as well as all new windows! Updated kitchen with breakfast area and breakfast bar views vaulted fireside family room with stone fireplace and built-in bookcases. Large dining room can accommodate any size dinner party! Perfect for entertaining! The oversized owners suite boasts sitting area, fireplace and views of golf course lot. Relax in the renovated owners suite bath which features soaking tub, double vanities oversized shower and dual closets. Two additional bedrooms with full bath access are on opposite side of main level providing privacy for guests or children. Open staircase welcomes you to large finished sun filled terrace level featuring stone fireplace, walk-in bar full bath and bedroom along with patio and access to the lovely landscaped yard. Sought after top rated school system. Convenient to everything...restaurants, shopping, parks all just minutes away! Schedule your visit today!
- Type:
- Single Family
- Sq.Ft.:
- 3,370
- Status:
- Active
- Beds:
- 5
- Lot size:
- 0.26 Acres
- Year built:
- 1972
- Baths:
- 4.00
- MLS#:
- 10277725
- Subdivision:
- Indian Hills
ADDITIONAL INFORMATION
Welcome to your new home! Located in the prestigious Indian Hills Country Club in the Walton High School district, this exceptional 3 level, 5-bedroom, 3.5 bathroom home located in East Cobb, Marietta offers a perfect blend of elegance and functionality. A spacious lot with a beautifully landscaped backyard, lined with trees and flowering bushes, an ideal setting for a future pool oasis, while still providing privacy. Inside, youCOll find exquisite hardwood floors throughout the main level giving the home a classic feel. Walk into a home-chefCOs dream kitchen updated with premium appliances, custom cabinetry and plenty of counter space. Enjoy hosting a dinner party in the expansive dining room located just off of the kitchen. Buyers will love the warm and inviting fireplace family room opening into the sunroom overlooking stunning views of the backyard. Step out onto the expansive deck, grill and entertain as your guests relax on the Adirondack chair lined outdoor wood burning fire pit. The primary suite is ideal with an updated glass shower, new cabinetry and closet space for his/hers. Three spacious additional upstairs bedrooms, each having large closets, and another full bathroom. The finished terrace level provides ample space to unwind and relax. Perfect for entertaining as it includes a wet bar outfitted with sink and beverage refrigerator, full bathroom and an outside covered patio. Additional bedroom/office along with the ability to convert into an in-law suite/kitchen space including private outside entrance. Too many upgrades to mention, however a few highlighted features include: new exterior paint, new upstairs carpet, tankless water heater, front yard irrigation system, backyard basketball court, Wolf Gas Cooktop, under deck roofing, plantation shutters, zoned HVAC on all levels along with epoxy flooring in the Garage. You must see this one in person to truly appreciate what a great home this is! As a resident of Indian Hills, you'll have access to the exclusive Indian Hills Country Club, a haven of luxury and leisure. Enjoy 27 holes of golf, eight tennis courts, and three swimming pools, along with a beautiful clubhouse offering exquisite dining and a host of year-round social events. Walk to Home Depot, Whole Foods, Target, and an array of shopping and dining options. Your children will thrive in the esteemed school district, with East Side Elementary just a two-minute walk away, followed by Dickerson Middle School at 1.6 miles and the Nationally recognized Walton High School at 1.9 miles. Easy access to 75, 400, and 285. The location is everything you ever wanted! Just minutes from Sandy Springs, Roswell and The Battery. No rent restrictions. No HOA
- Type:
- Townhouse
- Sq.Ft.:
- 1,622
- Status:
- Active
- Beds:
- 2
- Lot size:
- 0.16 Acres
- Year built:
- 1981
- Baths:
- 3.00
- MLS#:
- 10280560
- Subdivision:
- Covered Bridge
ADDITIONAL INFORMATION
End unit townhouse! End units are always in demand for their added privacy and natural light. Step inside to discover an updated kitchen featuring a gas range, stainless steel appliances, and granite countertops. Separate dining room and large family room with fireplace allow ample space for large family dinners and gatherings. The rear covered patio is a peaceful retreat, offering a fenced back yard for relaxation and plenty of storage for your outdoor gear. Upstairs, you'll find all new carpeting, a generous-sized master bedroom, complete with a mezzanine, and convenient washer and dryer. This community boasts fantastic amenities including a swimming pool, tennis courts, dog-friendly spaces, and walking trails. This townhouse offers the perfect blend of comfort and convenience with only a 4-minute drive to I-75, just minutes to shopping and grocery stores, and just 10 minutes to Truist Park and the Battery. Plus, with the HOA covering exterior maintenance, trash, pest/termite control, sewer, water, and the reserve fund, you can enjoy worry-free living. This is one of the biggest units in the community and with no rental restrictions, it is absolutely perfect for investors or homeowners alike. Don't miss out on this great opportunity for a solid investment!
- Type:
- Single Family
- Sq.Ft.:
- 2,669
- Status:
- Active
- Beds:
- 5
- Lot size:
- 0.36 Acres
- Year built:
- 1986
- Baths:
- 3.00
- MLS#:
- 10278709
- Subdivision:
- Oak Creek Estates
ADDITIONAL INFORMATION
Your new 5 bedroom, 2.5 bath home with optional swim/tennis HOA patiently awaits your arrival! Beautiful hardwoods greet you upon entry and spread throughout the entire main level. The recent kitchen makeover is sure to please the chef in you. Premium stainless steel appliances, quartz countertops, 6 burner THOR with griddle and pot filler, center island plus a walk in pantry. This level offers multiple gathering options between the open kitchen, dining and family room along with a large living room with exterior access to the fenced in third acre lot. The top floor features three guest bedrooms with ample closet space, updated guest bathroom with deep, soaker tub, laundry room and the primary suite. Your private suite contains a feature wall and tastefully renovated bathroom. Tall ceilings, separate vanities, custom, two person shower and oversized walk in. The basement houses the large fifth bedroom with custom closet and also a mudroom with plenty of storage. To complete this level, the multi-use garage has additional living space and a workshop area. East Cobb is known for its excellent school system, recreation and dining and sense of community. Tour, offer, move in!
- Type:
- Single Family
- Sq.Ft.:
- 1,476
- Status:
- Active
- Beds:
- 3
- Lot size:
- 0.3 Acres
- Year built:
- 1972
- Baths:
- 2.00
- MLS#:
- 7366315
- Subdivision:
- East Cobb
ADDITIONAL INFORMATION
Welcome to your dream home in Marietta! Nestled in a serene neighborhood, this recently remodeled gem offers the perfect blend of comfort and style. With 3 bedrooms, 2 full bathrooms, and a finished 2-car garage, this residence caters to both functionality and luxury. Step inside to discover the epitome of elegance with gleaming hardwood floors that adorn the entirety of the home, enhancing its charm and sophistication. The freshly painted walls exude a sense of modernity and freshness, creating a welcoming ambiance throughout. Indulge your senses in the heart of this abode, where a spacious living area beckons for relaxation and entertainment. Natural light pours in through large windows, illuminating the space and accentuating its airy feel. Gather with loved ones in this inviting haven, perfect for cozy evenings or lively gatherings. For culinary enthusiasts, the chef's kitchen is a haven of culinary delights, boasting sleek countertops, stainless steel appliances, and ample cabinetry for storage. Whether you're whipping up a quick meal or hosting a dinner party, this kitchen is sure to inspire your culinary creativity. Retreat to the tranquil haven of the bedrooms, each offering plush carpeting and ample space for rest and relaxation. The master suite is a sanctuary unto itself, featuring a luxurious en-suite bathroom for added comfort and convenience. Outside, escape to your own private oasis with meticulously landscaped gardens that envelop the home in natural beauty. Enjoy al fresco dining on the patio or simply unwind in the serene surroundings of your backyard retreat. With its prime location, impeccable design, and thoughtful upgrades, this home epitomizes the epitome of modern living in Marietta. Don't miss the opportunity to make this meticulously cared-for residence your own. Schedule your showing today and prepare to embark on a journey to your new forever home!

The data relating to real estate for sale on this web site comes in part from the Broker Reciprocity Program of Georgia MLS. Real estate listings held by brokerage firms other than this broker are marked with the Broker Reciprocity logo and detailed information about them includes the name of the listing brokers. The broker providing this data believes it to be correct but advises interested parties to confirm them before relying on them in a purchase decision. Copyright 2024 Georgia MLS. All rights reserved.
Price and Tax History when not sourced from FMLS are provided by public records. Mortgage Rates provided by Greenlight Mortgage. School information provided by GreatSchools.org. Drive Times provided by INRIX. Walk Scores provided by Walk Score®. Area Statistics provided by Sperling’s Best Places.
For technical issues regarding this website and/or listing search engine, please contact Xome Tech Support at 844-400-9663 or email us at xomeconcierge@xome.com.
License # 367751 Xome Inc. License # 65656
AndreaD.Conner@xome.com 844-400-XOME (9663)
750 Highway 121 Bypass, Ste 100, Lewisville, TX 75067
Information is deemed reliable but is not guaranteed.
Marietta Real Estate
The median home value in Marietta, GA is $450,000. This is higher than the county median home value of $249,100. The national median home value is $219,700. The average price of homes sold in Marietta, GA is $450,000. Approximately 36.19% of Marietta homes are owned, compared to 53.77% rented, while 10.05% are vacant. Marietta real estate listings include condos, townhomes, and single family homes for sale. Commercial properties are also available. If you see a property you’re interested in, contact a Marietta real estate agent to arrange a tour today!
Marietta, Georgia has a population of 60,203. Marietta is less family-centric than the surrounding county with 26.79% of the households containing married families with children. The county average for households married with children is 34.9%.
The median household income in Marietta, Georgia is $50,963. The median household income for the surrounding county is $72,004 compared to the national median of $57,652. The median age of people living in Marietta is 33.5 years.
Marietta Weather
The average high temperature in July is 85.5 degrees, with an average low temperature in January of 29.4 degrees. The average rainfall is approximately 52.7 inches per year, with 1.3 inches of snow per year.
