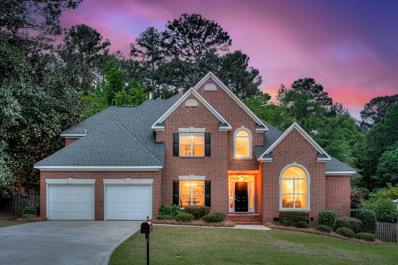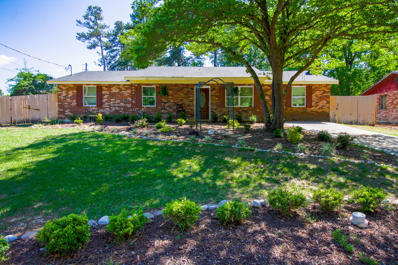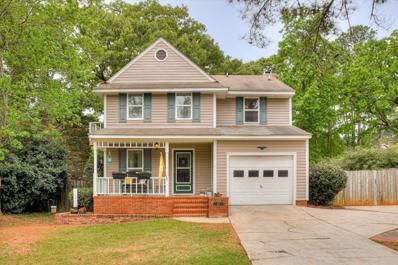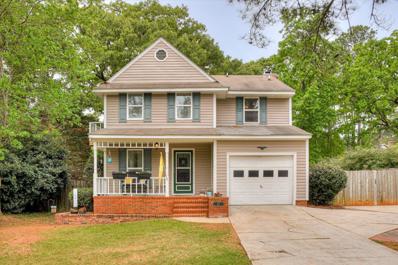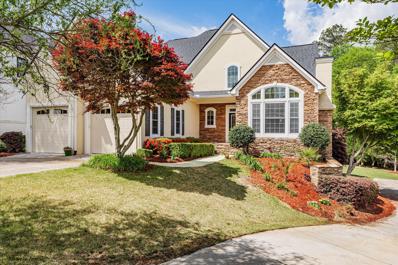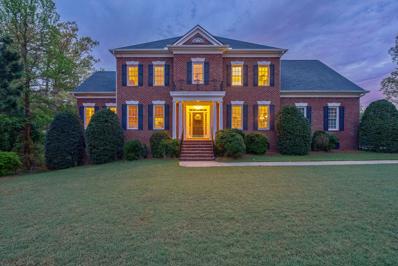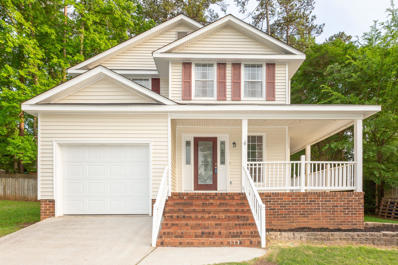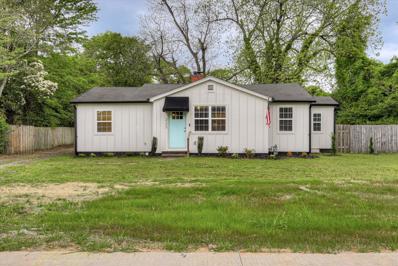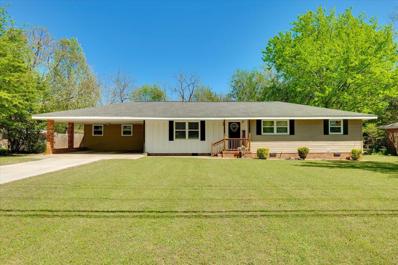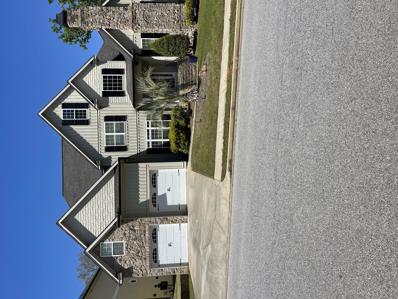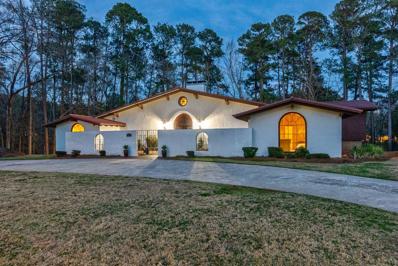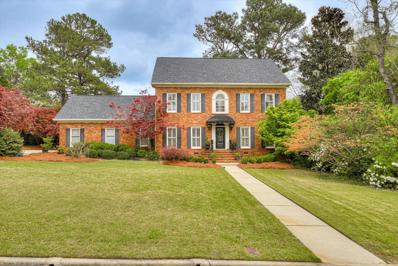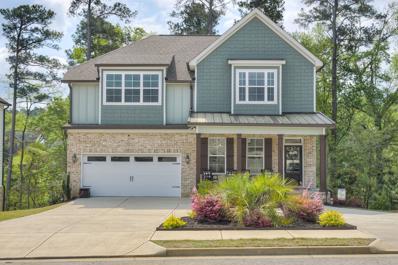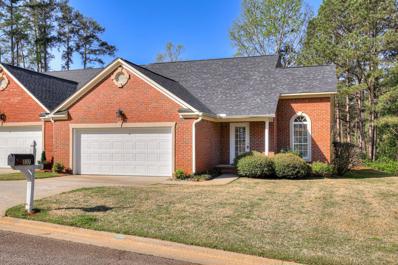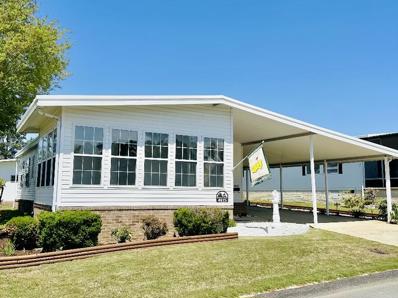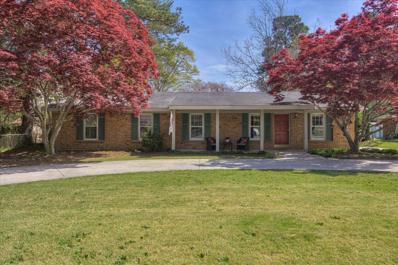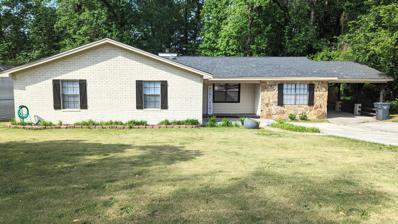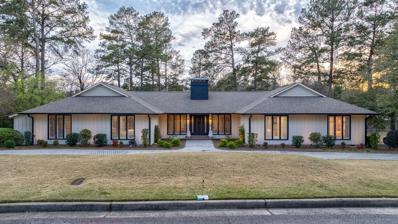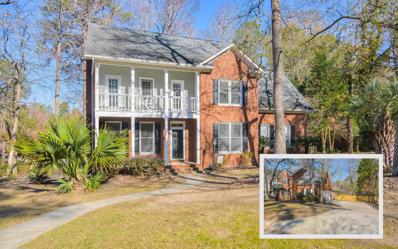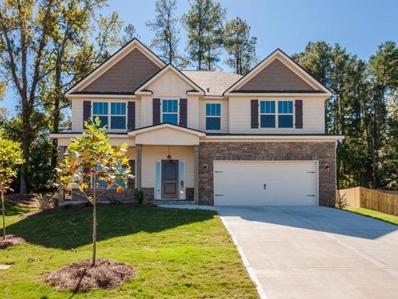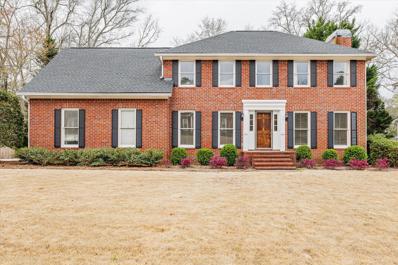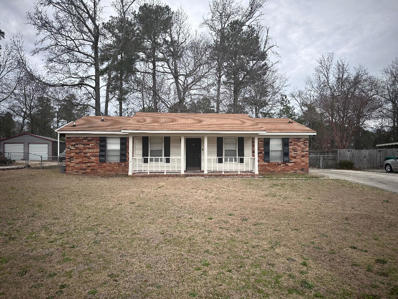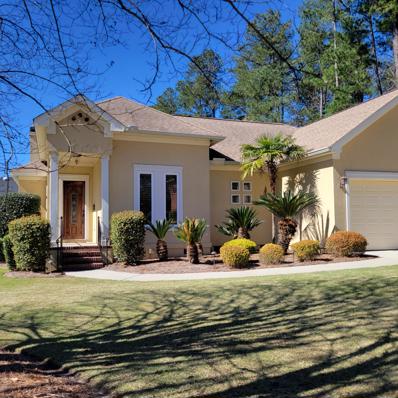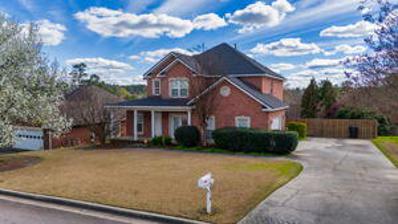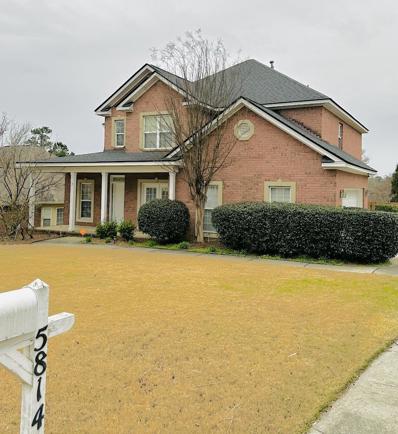Martinez GA Homes for Sale
$489,900
Heatherstone Way Martinez, GA 30907
- Type:
- Single Family
- Sq.Ft.:
- 3,000
- Status:
- NEW LISTING
- Beds:
- 4
- Lot size:
- 0.37 Acres
- Year built:
- 1998
- Baths:
- 4.00
- MLS#:
- 528036
ADDITIONAL INFORMATION
Settled on a quiet street in prestigious Rhodes Hill subdivision, this meticulously kept brick home is ready to welcome your family. Walk to Savannah River Rapids or stroll the quiet streets of the neighborhood. Conveniently located near local amenities, Augusta's Medical District, and top-rated schools. The spacious floor plan offers ample room throughout, starting with a large vaulted Great Room featuring a gas log fireplace. The open island Kitchen with a breakfast room overlooks the backyard, perfect for family gatherings and everyday meals. Hosting dinner parties and holidays is a breeze in the huge Dining Room. The Owner Suite on the main floor boasts his and her vanities and closets, ensuring comfort and convenience. Upstairs, you'll find three bedrooms, each with walk-in closets, and a hall bathroom. One bedroom even has its own private bath. Step into the secluded backyard, which overlooks undeveloped green space, offering privacy and tranquility. Opt for either the sun porch or screened-in porch to relish this serene private oasis. This home is truly a gem for families seeking space, comfort, and a peaceful setting. Don't miss the chance to make this Rhodes Hill residence your own—schedule your showing today
$235,000
Old Anderson Road Martinez, GA 30907
- Type:
- Single Family
- Sq.Ft.:
- 1,443
- Status:
- NEW LISTING
- Beds:
- 3
- Lot size:
- 0.28 Acres
- Year built:
- 1971
- Baths:
- 2.00
- MLS#:
- 528015
ADDITIONAL INFORMATION
This charming 3-bedroom, 2 bathroom brick ranch home is nestled in Martinez, offering a generously sized fenced in yard perfect for outdoor activities and gatherings. The heart of the home features a spacious kitchen with sleek granite countertops and stainless steel appliances and ample space for dining. Luxury vinyl plank flooring throughout the main living areas. The home offers 2 separate family rooms and a brick, wood burning fireplace. Conveniently located near I20, Fort Eisenhower, schools, medical, shopping, and dining options. This home is the perfect blend of comfort, convenience, and style. Don't miss your chance to make this home yours. Schedule your private showing today.
- Type:
- Single Family
- Sq.Ft.:
- 1,691
- Status:
- NEW LISTING
- Beds:
- 4
- Lot size:
- 0.25 Acres
- Year built:
- 1984
- Baths:
- 3.00
- MLS#:
- 211359
- Subdivision:
- Other
ADDITIONAL INFORMATION
Welcome to this charming 4 bedroom, 2.5 bath home located in Maple Creek! Boasting updated lighting, fresh paint, and hardwood floors throughout the main level, this home offers a perfect blend of modern convenience and timeless elegance! The family room showcases a beautiful brick, wood burning fireplace and built-in shelving on either side! The kitchen features newer stainless steel appliances including a gas range with a griddle, dishwasher, and a refrigerator that remains! Upstairs you will find 4 spacious bedrooms! The owner's suite includes a private, full bathroom. An additional full bathroom is shared between the remaining bedrooms, ensuring comfort and convenience for all! Step outside to your own private sanctuary! A screened porch awaits, adorned with newer boards and screens, offering the perfect spot to enjoy morning coffee or evening breezes! Adjacent, a sizable deck, featuring a built-in gas grill and bench, ideal for outdoor entertaining! Complete with a privacy fence and outbuilding equipped with power, this home offers both functionality and charm. Conveniently located near grocery stores, shopping, restaurants, and easy access to I-20. Schedule your showing today and experience the best of Columbia County living!
$259,900
Maple Creek Drive Martinez, GA 30907
- Type:
- Single Family
- Sq.Ft.:
- 1,691
- Status:
- NEW LISTING
- Beds:
- 4
- Lot size:
- 0.25 Acres
- Year built:
- 1984
- Baths:
- 3.00
- MLS#:
- 527976
ADDITIONAL INFORMATION
Welcome to this charming 4 bedroom, 2.5 bath home located in Maple Creek! Boasting updated lighting, fresh paint, and hardwood floors throughout the main level, this home offers a perfect blend of modern convenience and timeless elegance! The family room showcases a beautiful brick, wood burning fireplace and built-in shelving on either side! The kitchen features newer stainless steel appliances including a gas range with a griddle, dishwasher, and a refrigerator that remains! Upstairs you will find 4 spacious bedrooms! The owner's suite includes a private, full bathroom. An additional full bathroom is shared between the remaining bedrooms, ensuring comfort and convenience for all! Step outside to your own private sanctuary! A screened porch awaits, adorned with newer boards and screens, offering the perfect spot to enjoy morning coffee or evening breezes! Adjacent, a sizable deck, featuring a built-in gas grill and bench, ideal for outdoor entertaining! Complete with a privacy fence and outbuilding equipped with power, this home offers both functionality and charm. Conveniently located near grocery stores, shopping, restaurants, and easy access to I-20. Schedule your showing today and experience the best of Columbia County living!
- Type:
- Single Family
- Sq.Ft.:
- 3,894
- Status:
- NEW LISTING
- Beds:
- 5
- Lot size:
- 0.55 Acres
- Year built:
- 2006
- Baths:
- 4.00
- MLS#:
- 527932
ADDITIONAL INFORMATION
Welcome to 447 Congressional Court, a stunning home nestled within the desirable West Lake community. This exquisite property offers 5 bedrooms and 3.5 bathrooms, including a luxurious owner's suite conveniently situated on the main level. Entertain guests in the formal living room or gather in the spacious kitchen, perfect for culinary endeavors. Enjoy a tranquil hideaway on the lower level with another living area and bedroom. Relax and rejuvenate in the infrared sauna or hot tub on the back patio, or enjoy outdoor gatherings on the expansive deck overlooking the lush surroundings. Experience the pinnacle of upscale living in this remarkable home.
$995,000
Granite Way Martinez, GA 30907
- Type:
- Single Family
- Sq.Ft.:
- 6,689
- Status:
- NEW LISTING
- Beds:
- 6
- Lot size:
- 0.4 Acres
- Year built:
- 2002
- Baths:
- 5.00
- MLS#:
- 527814
ADDITIONAL INFORMATION
This elegant, 6 bed, 4 1/2 bath home offers everything you need to enjoy the finer things in life including a spacious 3 car garage! The new roof (2 years old) will give you peace of mind knowing those pricey repairs are far out. Located in one of the best school districts in Columbia County and only 15 minutes from Augusta's Medical District, this home is in a prime location to raise a family or host friends. Hardwood flooring spans most of the first floor, creating an inviting atmosphere that flows from room to room. Upstairs boasts expansive rooms for all of your guest. Downstairs sits a large room perfect for a second living area or creating your own personal space. Attached is a theater room fitted with a Bose Surround Sound, perfect for watching your favorite movies or sports. Out back is a large deck for outdoor dining or lounging and below is a covered patio, both with great views of the community pond fully stocked with fish! Master's rental history bringing $27,000!
$250,000
Windtree Place Martinez, GA 30907
- Type:
- Single Family
- Sq.Ft.:
- 1,663
- Status:
- NEW LISTING
- Beds:
- 3
- Lot size:
- 0.29 Acres
- Year built:
- 1985
- Baths:
- 3.00
- MLS#:
- 527786
ADDITIONAL INFORMATION
Location, Location, Location!!! Beautiful home in Lakeside School district with Easy access to Riverwatch and I-20. Very close to the center of Evans. Quiet established neighborhood with no through traffic. This house is located on one of the largest lots in the back of a cul-de-sac for added privacy. Huge wrap around front porch and garage. Large fenced in backyard with deck. Huge owner's suite with walk-in closet. No HOA or monthly dues! Only a 15-minute commute to the medical district and 20 Minutes to commute to Fort Eisenhower. The seller just replaced the back yard door. Crawl space and attic insulations were replaced in 2023. Move in ready. If the measurements and schools are important, please verify.
Open House:
Sunday, 4/28 5:00-7:00PM
- Type:
- Single Family
- Sq.Ft.:
- 1,220
- Status:
- NEW LISTING
- Beds:
- 2
- Lot size:
- 0.49 Acres
- Year built:
- 1958
- Baths:
- 1.00
- MLS#:
- 527747
ADDITIONAL INFORMATION
As you step into this charming home, you are greeted by the whispers of history intertwined with modern-day comfort. Every nook and cranny tells a tale of rebirth and transformation that took place in 2020. New plumbing and wiring throughout, this home wears its rejuvenation proudly. The heartbeat of this abode lies in the warmth that radiates from the wood-burning fireplace, adorned with a pot-belly stove insert that has witnessed stories old and new. The original hardwood floors, meticulously refinished, guide you from room to room, whispering secrets of generations past. The kitchen stands as a testament to craftsmanship, boasting exquisite finishes that invite culinary adventures. A wood bar top offers a cozy spot for indulging in quick meals, while the adjacent dining room beckons guests for leisurely gatherings and animated conversations. As you explore further, a surprise awaits in the living room - an antique heart-pine wood wall is a nod to the home's layered history. Beyond the confines of the main house lies a single-car garage housing a sprawling 22'x30' workshop space. A modern gem, this workshop promises creative endeavors and unfinished office space, a haven waiting to be discovered. Step outside into the expansive half-acre of flat yard, cocooned by a protective fence, offering an ideal setting for al fresco entertainment under the open sky. An IKEA pantry-adorned laundry room whispers promises of storage aplenty, while the two spacious bedrooms boast ample closet space for all your treasures. Nestled in a bustling locale, this home offers more than meets the eye. Positioned for the possibility of re-zoning to a professional space, where dreams of a small office in a vibrant, high-traffic area can flourish. And just beyond the boundaries, Martinez Elementary School's playground, track and expansive field beckon, a soothing presence for post-school adventures. In this home, a symphony of old and new plays harmoniously, inviting you to pen your own chapter within its walls, where past, present, and future intertwine in a narrative of endless possibilities. Sellers are both real estate agents, Gerilyn de Laurentys is licensed in both GA #371758 and SC # 98897 and Sean de Laurentys has an inactive license in GA #219323
$310,000
Pecan Drive Martinez, GA 30907
Open House:
Saturday, 4/20 5:00-7:00PM
- Type:
- Single Family
- Sq.Ft.:
- 1,605
- Status:
- Active
- Beds:
- 3
- Lot size:
- 0.5 Acres
- Year built:
- 1966
- Baths:
- 2.00
- MLS#:
- 527606
ADDITIONAL INFORMATION
Looking for extra space to store the boat, work on cars, hide from your teenagers? Well then, your look is over. Sitting on an a ½ acre, fully fenced, lot this home 4 sided brick home has it all! Eat in kitchen features include custom cabinets, granite countertops, tiled backsplash, tile floors, stainless steel appliances, upgraded lighting and xl laundry room. Primary bedroom includes large closet and en suite. Secondary bedrooms are both generously sized and dining room could easily be converted to fourth bedroom if needed. Both bathrooms have been remodeled to include tile showers, tile flooring, upgraded lighting, cabinets and fixtures. Pictures do not do the 1200 square foot double bay workshop justice. A true hobbyist dream, this space could be used for so many things! Shop is easily accessible and yard has been reinforced with crush and run to allow for heavy deliveries no matter the weather. You aren't going to find another home in this condition, with a shop this size, at this price anywhere else in the county. Shown by appointment only.
- Type:
- Single Family
- Sq.Ft.:
- 3,952
- Status:
- Active
- Beds:
- 4
- Lot size:
- 0.02 Acres
- Year built:
- 2006
- Baths:
- 4.00
- MLS#:
- 527563
ADDITIONAL INFORMATION
This WestLake residence has gorgeous stone accents on the garage and fireplace, and it is situated on a beautifully landscaped yard. Shining wood floors that span the main level living rooms greet guest as they enter the two story foyer through the front entrance . The elegant dining room opens up to the well kept kitchen and has a view of the front yard. Among the features of the kitchen that opens to the great room are the rich wood cabinetry, stainless steel appliances, and breakfast area. You can curl up by the stunning stone fireplace in the great room during the colder months. On the main lever is the spacious owner's suite which has a private fireplace in it own area. On the second level there are three more bedrooms and two full bathrooms. The large enclosed back porch overlooks the landscaped yard complete with a fire pit and deck that is perfect for the summer months. This house also has the PERFECT potential for a Master's Rental! NONE
$1,200,000
Bellerive Circle Martinez, GA 30907
- Type:
- Single Family
- Sq.Ft.:
- 7,309
- Status:
- Active
- Beds:
- 5
- Lot size:
- 1.05 Acres
- Year built:
- 1974
- Baths:
- 6.00
- MLS#:
- 527473
ADDITIONAL INFORMATION
Welcome to luxurious living in the desirable West Lake community. This stunning 5-bedroom, 5.5-bathroom home exudes elegance from the moment you step inside. Picture yourself surrounded by floor-to-ceiling windows, offering panoramic views of the serene back patio and inviting pool. Each room is thoughtfully designed with its own distinct character, blending modern sophistication with timeless charm. Whether you're hosting gatherings in the spacious living areas or unwinding in the cozy bedrooms, this home provides the perfect balance of comfort and style. Immerse yourself in the sought-after community lifestyle, where relaxation and entertainment meet seamlessly.
$625,000
West Lake Circle Martinez, GA 30907
- Type:
- Single Family
- Sq.Ft.:
- 3,224
- Status:
- Active
- Beds:
- 4
- Lot size:
- 0.51 Acres
- Year built:
- 1986
- Baths:
- 4.00
- MLS#:
- 527415
ADDITIONAL INFORMATION
This beautiful brick residence is nestled within the prestigious golf course community of West Lake—a secure, gated neighborhood. The home sits on a magnificant half-acre lot adorned with manicured landscaping. The fully fenced yard provides ample room for outdoor gatherings and your favorite pets. Inside, you'll find formal living and dining areas, a family room with a cozy gas fireplace, wet bar and abundant natural light streaming through numerous windows. The kitchen is equipped with granite countertops, an island, a pantry, built-in wall ovens, and a gas range. Oak flooring throughout the main floor. The owners suite upstairs includes a spacious walk-in closet, owner's bath with two vanities, a walk-in shower, and a soaking tub. You will also find three additional bedrooms and a bonus room off of one of the bedrooms for the perfect home office or media room. Two bedrooms share a Jack and Jill bathroom, and there is an additional hall bathroom. Other highlights of this home include a spacious deck perfect for grilling and hosting parties that overlooks the pool, a screened in porch and great space to practice golf out back. Contact me for your personal tour.
$699,900
Arcilla Point Martinez, GA 30907
- Type:
- Single Family
- Sq.Ft.:
- 3,821
- Status:
- Active
- Beds:
- 5
- Lot size:
- 0.3 Acres
- Year built:
- 2020
- Baths:
- 4.00
- MLS#:
- 527435
ADDITIONAL INFORMATION
Nestled in the Stallings Ridge Community is 1262 Arcilla Drive; this home has well-appointed landscaping and award-winning architecture leading you into this stunning 5-bedroom, 5-bathroom home that boasts elegance and comfort throughout. Upon entering, you'll be greeted by the spacious dining room with high ceilings that create an inviting and airy atmosphere. The open great room, with its stylish coffered ceiling, is perfect for hosting gatherings. The chef's kitchen boasts custom all-wood cabinetry, a central island, stone kitchen countertops with a farmhouse kitchen sink, and a gas range. Adjacent to the kitchen, you'll find a mudroom, half bath, pantry with custom shelving, and a large office. Upstairs, there are four bedrooms with three full bathrooms, providing ample space for your family to relax. The finished basement is perfect for multi-generational living with a bedroom, bathroom, office, and sitting area. This home is designed to prioritize energy efficiency, with solar panels, tinted windows, custom blinds, and a Rinnai tankless water heater. Outdoors, you can enjoy the convenience of a screened patio and outdoor kitchen, perfect for relaxing with a cup of coffee or hosting intimate gatherings with friends and family. Surrounded by flourishing greenery, the outdoor oasis offers unparalleled peace and seclusion. Schedule your showing today!
$289,000
Cedar Rock Drive Martinez, GA 30907
- Type:
- Townhouse
- Sq.Ft.:
- 1,500
- Status:
- Active
- Beds:
- 3
- Year built:
- 1998
- Baths:
- 3.00
- MLS#:
- 527261
ADDITIONAL INFORMATION
DON'T MISS This Gem in Columbia County . 3 Bedroom 2 and 1/2 Bath updated fabulous Condominium in Cedar Rock . Beautiful Brand New Hardwood floors downstairs and New carpet upstairs. Freshly painted . Open floor plan with lots of natural light and cathedral ceiling . Masters on main with Double vanity , Soaking tub and separate shower . Kitchen boasts Granite countertops and and stainless steel appliances! Wonderful large cooled sunroom for relaxing and expansive fully fenced backyard for your enjoyment, entertaining or play ! 2 car garage ! Excellent Columbia county schools ! Schedule your showing today !!
$119,900
Durbin Drive Martinez, GA 30907
- Type:
- Manufactured Home
- Sq.Ft.:
- 1,152
- Status:
- Active
- Beds:
- 2
- Year built:
- 1977
- Baths:
- 2.00
- MLS#:
- 527242
ADDITIONAL INFORMATION
Newly remodeled 2 bed 2 bath modular home with large sunroom in Wymberly's 55+ gated community. This home features a brand new Trane HVAC system, new laminate flooring throughout, and is freshly painted. This home comes with a covered carport and storage room located off the car port. Lot rent ($549/month) includes land tax, RV/boat storage, water, garbage pick up, pool, fitness center, clubhouse, library, 9 hole golf course, fishing ponds, garden area, and planned activities for members. Come check out all that Wimberly has to offer! The home is owned but the lot is rented from Wymberly. If square footage is important, please verify.
$230,000
Merrymont Drive Martinez, GA 30907
- Type:
- Single Family
- Sq.Ft.:
- 1,552
- Status:
- Active
- Beds:
- 3
- Lot size:
- 0.24 Acres
- Year built:
- 1971
- Baths:
- 2.00
- MLS#:
- 527201
ADDITIONAL INFORMATION
This home, nestled between two stunning Japanese maple trees, and surrounded by mature azaleas, is a private oasis in the charming Merrymont neighborhood. This 3 bedroom 2 bath home has such flexibility with a living room, dining room, as well as a family room that opens into the kitchen. A large laundry/utility area is adjacent to the kitchen. Ceiling fans abound, gorgeous LVP flooring greets visitors, and the perfect layout allows for many spaces for people to watch tv, or read, or have a home office. The backyard is fully fenced and includes a garden arch, stunning azaleas and a small shed for storage. This home exudes peace and space for everyone to spread out and enjoy. Don't miss this gem, nestled in a private, mature garden space. Make it yours today.
$309,900
Millwood Drive Martinez, GA 30907
Open House:
Sunday, 4/21 5:00-7:00PM
- Type:
- Single Family
- Sq.Ft.:
- 2,324
- Status:
- Active
- Beds:
- 3
- Lot size:
- 0.35 Acres
- Year built:
- 1977
- Baths:
- 2.00
- MLS#:
- 527154
ADDITIONAL INFORMATION
Discover this immaculate ranch home in Martinez, GA! This stunning 3-bedroom, 2-bathroom residence has an updated interior and spacious living areas perfect for those seeking comfort and style. This home features TWO living spaces, a large owner's suite with two walk-in closets, AND a large BONUS room. Nestled in an established neighborhood, the outdoor space offers the perfect oasis for a campfire or cookout. Parking is also ample at this home with a single car carport and room for at least three more cars in the driveway. This home offers convenience with easy access to local amenities, schools, and parks. From its awesome outdoor space to its cozy bedrooms, every corner of this residence exudes warmth and charm. With a well-appointed kitchen, ample storage space, and a plenty of space, this home is ideal for both relaxation and entertaining guests. Don't miss the opportunity to make this Martinez gem your own - schedule a viewing today!
- Type:
- Single Family
- Sq.Ft.:
- 2,837
- Status:
- Active
- Beds:
- 4
- Lot size:
- 0.47 Acres
- Year built:
- 1980
- Baths:
- 4.00
- MLS#:
- 527089
ADDITIONAL INFORMATION
Welcome to your dream home in sought-after West Lake! This stunning 4-bedroom, 3.5-bath ranch-style residence has been completely remodeled with a captivating mid-century flair. Step into elegance and comfort with spacious living areas bathed in natural light, perfect for both relaxation and entertaining. The highlight? A breathtaking back deck overlooking a sparkling pool, creating an oasis of serenity and luxury. Don't miss this opportunity to own a piece of paradise in one of the most desirable neighborhoods Augusta has to offer. Prepare to fall in love!
- Type:
- Single Family
- Sq.Ft.:
- 2,897
- Status:
- Active
- Beds:
- 4
- Lot size:
- 0.41 Acres
- Year built:
- 1993
- Baths:
- 3.00
- MLS#:
- 527088
ADDITIONAL INFORMATION
Located only minutes from interstate 20, in established Millbrook subdivision, this newly updated, low maintenance home is ready to make new memories! Main floor offers the best of both worlds: open eat-in kitchen (with seating for up to 7 between the two breakfast bars) open to living area with gas fireplace as well as separate formal dining and office. * new granite countertops * new tile backsplash * Open kitchen and living area* gas fireplace *tiled sunroom* dual level wood deck * Built-in storage/workshop under deck* (This space is accessible from the side yard through a double gate for back yard and out of sight storage and access to a large covered patio perfect for hosting friends and family!) * over 1,500 square foot of porches, patios and decks * owner's suite with a private balcony *large walk-in closets * spacious owners bathroom with double vanities, private water closet, large steam shower jetted tub * *upstairs laundry with built-in storage* Washer & Dryer included * Carpeting in secondary bedrooms only* Multiple storage areas * beautifully landscaped corner lot * large privacy-fenced rear yard * Garden Spot* New carpet and paint through out * ready to move into* New refrigerator included* new lighting throughout * HVAC, roof and plumbing systems have all been in inspected and serviced and are all in good condition * Short 0.2 mile walk from the olympic sized community pool and recreation area. Ride by, you'll fall in love!
$449,900
Chesil Drive Martinez, GA 30907
- Type:
- Single Family
- Sq.Ft.:
- 2,830
- Status:
- Active
- Beds:
- 5
- Lot size:
- 0.31 Acres
- Year built:
- 2015
- Baths:
- 3.00
- MLS#:
- 526681
ADDITIONAL INFORMATION
Welcome to 1719 Chesil Dr. This immaculate home is located in the desirable Lakeside School District and is centrally located, close to shopping, downtown, restaurants, parks, and more. As you step inside this beautiful residence, you immediately notice and fall in love with the gleaming hardwood floors that add warmth and elegance to the open floor plan. The kitchen features stainless steel appliances, an oversized bar height island providing plenty of counter space for meal preparation, seating, and built in speakers for entertainment. The downstairs offers a living room with coffered ceilings and fireplace as well as guest bedroom or a mother-in-law suite with a full bath. Also, the formal dining room is currently utilized as an office. As you walk upstairs you will find additional four large bedrooms, with a full bath, and a master en suite with a huge walk in closet. The 5 th bedroom is utilized as an entertainment room and kids play area, great for working out and enjoying time with your family. You'll also find a one-of-a-kind secret office, off the master bedroom, excellent for those working from home. Step outside onto your private screened patio equipped with a mounted TV - a fantastic spot to enjoy outdoor living no matter what time of year it is. Whether watching the game or entertaining guests, this outdoor area will surely be the highlight of your days! In addition, as you step outside to a spacious private yard, you'll find a built-in swing set, two peach trees and two apple trees for those who love to grow their own fruits. The home comes equipped with a 10.56 kw (DC) Solar System, that generates upwards of 100% of your electricity needed to power your entire house and even an EV. The panels are 3 years old and still under 10 year warranty. The garage comes equipped with a NEMA 14-50 outlet, ready for EV charging, an additional cooking range, or power tools. HOME HAS A GREAT MASTERS RENTAL HISTORY. Look no further! Also, the approx. travel times to Ft. Eisenhower is 25 min, 45 min to Plant Vogtle, 45 min to SRS, and 20 min to downtown Augusta.
$400,000
Baker Woods Trail Martinez, GA 30907
Open House:
Saturday, 4/20 5:00-7:00PM
- Type:
- Single Family
- Sq.Ft.:
- 2,247
- Status:
- Active
- Beds:
- 4
- Lot size:
- 0.33 Acres
- Year built:
- 1990
- Baths:
- 3.00
- MLS#:
- 526597
ADDITIONAL INFORMATION
Nestled in the heart of an established and serene community, this all-brick home an ideal choice for families. Featuring 4 bedrooms and 2.5 bathrooms. Currently zoned for Lakeside schools. When entering, you will see the beauty hardwood floors that are in both the hallway and dining room. The living room, has a gas fireplace, offers a comfortable space for relaxation and family time. Open the double doors from the living room and enjoy the screened back porch. An additional 110 square of space to enjoy the outdoors! The kitchen has granite countertops and a breakfast area that has a view of your private backyard oasis. Outdoor living is at its best here, with a deck overlooking a pool, where you can soak up the sun or enjoy al fresco dining under the stars. Owner's bedroom features large walk-in-closet. Schools, shopping centers, restaurants, and medical facilities are just a stone's throw away, ensuring that everything you need is within easy reach. INFORMATION DEEMED RELIABLE BUT NOT WARRANTED. PLEASE VERIFY SCHOOL ZONES AND SQUARE FOOTAGE.
$219,900
Thomas Drive Martinez, GA 30907
- Type:
- Single Family
- Sq.Ft.:
- 1,254
- Status:
- Active
- Beds:
- 3
- Lot size:
- 0.25 Acres
- Year built:
- 1983
- Baths:
- 2.00
- MLS#:
- 526292
ADDITIONAL INFORMATION
Location, location, and location! Updated ranch home looking for new owners! This 3BR/2BA home has lots of newer stuff such as flooring (carpets 3yrs old), water heater & appliances to name a few! Primary bedroom has a recently redone en-suite bath. On the other side two more rooms with the guest's bathroom. Outside, you'll find the privacy fenced backyard, along with a storage shed that convey with the sale. Located minutes away from Columbia & Washington roads and I20 expressway, plus a short commute to Fort Eisenhower (formerly known as Ft. Gordon), lots of fast foods restaurants, groceries/pharmacy stores, banks.. Don't miss your chance to see this one!
$550,000
Saw Grass Drive Martinez, GA 30907
- Type:
- Single Family
- Sq.Ft.:
- 2,437
- Status:
- Active
- Beds:
- 4
- Lot size:
- 0.23 Acres
- Year built:
- 1997
- Baths:
- 3.00
- MLS#:
- 526295
ADDITIONAL INFORMATION
Here it is, a ONE LEVEL ranch on a completely flat lot. This custom built Hardcoat stucco home offers an open plan and very spacious rooms. Many upgrades over the past few years as well. Another outstanding feature is it's inner covered veranda and private courtyard which the home wraps around. The u-shaped kitchen offers solid knotty pine cabinetry, Jenn-Air downdraft, large commercial sink, KitchenAid dishwasher and Fridg. corner built in stove microwave and pantry. There is a bar/passthrough to the Formal Dining room, breakfast room has patio doors to the veranda. The fourth bedroom is off the back hallway with a built-in desk and a half bath with pedestal sink is off the mudroom area. Teak hardwood flooring throughout, granite in all the bathrooms, new faucets and hardware, glass shower doors, wood doors throughout, Large laundry room with LG washer and dryer plus a built - in ironing board. The house also has extra fuse boxes for more power if needed. All wood casement windows, and wood Plantation shutters. High 10 foot ceiling, * foot solid wood front door, exterior landscape lights, auto sprinkler, and remote box at garage door. All fenced rear flat yard. Gas grill is piped to the main line and remains.
- Type:
- Single Family
- Sq.Ft.:
- 2,672
- Status:
- Active
- Beds:
- 4
- Lot size:
- 0.26 Acres
- Year built:
- 2002
- Baths:
- 3.00
- MLS#:
- 526193
ADDITIONAL INFORMATION
Welcome to the epitome of luxury living in the highly sought-after Carriage Hills Subdivision! This meticulously maintained brick ranch home offers the trifecta of location, convenience, and elegance. Rarely do homes of this caliber come on the market—immaculately kept and exquisitely maintained, this residence is truly a gem. Situated within walking distance to Stallings Island Middle School, it's the ideal setting for families. Step inside to discover a home adorned with new paint and adorned with stunning hardwood and ceramic tile floors throughout. Upon entry, you'll be greeted by a formal dining area and an office, perfect for those who desire versatile living spaces. The main level features a sprawling Great Room with a captivating fireplace, seamlessly flowing into the kitchen—a chef's delight complete with a convenient pass-through. Upstairs, find sanctuary in the primary bedroom retreat, boasting a generous walk-in closet and a luxurious private bathroom with a garden tub and shower. Three additional bedrooms share a well-appointed common bathroom. Outside, indulge in outdoor living on the expansive deck overlooking the privacy-fenced yard, perfect for gatherings or quiet relaxation. With a side-entry garage and extended parking pad, convenience meets functionality. Don't miss out on the opportunity to transform this house into your forever home—schedule a showing today and envision the endless possibilities!
- Type:
- Single Family
- Sq.Ft.:
- 2,672
- Status:
- Active
- Beds:
- 4
- Lot size:
- 0.26 Acres
- Year built:
- 2002
- Baths:
- 3.00
- MLS#:
- 210640
- Subdivision:
- Carriage Hills
ADDITIONAL INFORMATION
Welcome to the epitome Of luxury, living in the highly sought-after carriage, hills subdivision ! This meticulously maintain brick ranch home, offers the trifecta of location, Convenience, And elegance. Rarely do homes of this caliber come on the— Immaculately kept and exclusively maintained, This residence is truly a gem. Situated within walking distance to Stallings island, Middle School, It's the ideal setting for families. Step inside to discover a home at dawn, with new paint, and a dawn with stunning hardwood and ceramic tile floors throughout. Upon entry, You will be greeted by a formal dining area and an office, Perfect for those who desire versatile, living spaces. The main level features are sprawling. Great room with a captivating fireplace., Seamlessly flowing into the kitchen— Chefs delight, complete with the convenient pass-Through. Upstairs, Century in the primary bedroom retreat, Boasting a generous walk-in closet, and a luxurious private bathroom with a garden tub and shower. Three additional bedrooms, a well appointed bathroom. Outside, Indulging outdoor living on the deck overlooking the Privacy-Fenced yard, Perfect for gatherings are quite relaxation. With Side-Entry garage and extended parking pad, Convenience, Meet functionality. Don't miss out on the opportunity to transform this house into your forever home— Schedule a showing today and the endless possibilities !

The data relating to real estate for sale on this web site comes in part from the Broker Reciprocity Program of G.A.A.R. - MLS . Real estate listings held by brokerage firms other than Xome are marked with the Broker Reciprocity logo and detailed information about them includes the name of the listing brokers. Copyright 2024 Greater Augusta Association of Realtors MLS. All rights reserved.

The data relating to real estate for sale on this web-site comes in part from the Internet Data Exchange Program of the Aiken Board of Realtors. The Aiken Board of Realtors deems information reliable but not guaranteed. Copyright 2024 Aiken Board of REALTORS. All rights reserved.
Martinez Real Estate
The median home value in Martinez, GA is $259,450. This is higher than the county median home value of $190,700. The national median home value is $219,700. The average price of homes sold in Martinez, GA is $259,450. Approximately 59.44% of Martinez homes are owned, compared to 20.89% rented, while 19.67% are vacant. Martinez real estate listings include condos, townhomes, and single family homes for sale. Commercial properties are also available. If you see a property you’re interested in, contact a Martinez real estate agent to arrange a tour today!
Martinez, Georgia has a population of 35,808. Martinez is less family-centric than the surrounding county with 33.44% of the households containing married families with children. The county average for households married with children is 38.75%.
The median household income in Martinez, Georgia is $66,003. The median household income for the surrounding county is $74,162 compared to the national median of $57,652. The median age of people living in Martinez is 40.1 years.
Martinez Weather
The average high temperature in July is 91.8 degrees, with an average low temperature in January of 37.7 degrees. The average rainfall is approximately 46.2 inches per year, with 0.3 inches of snow per year.
