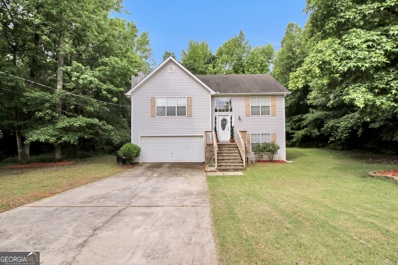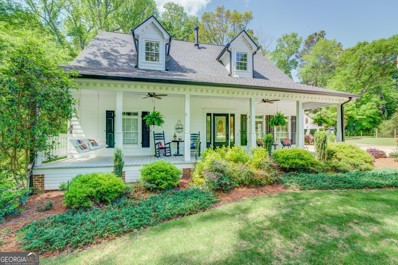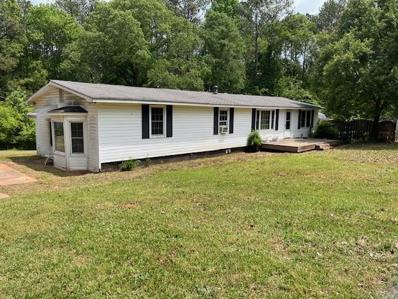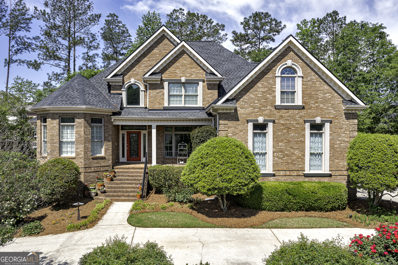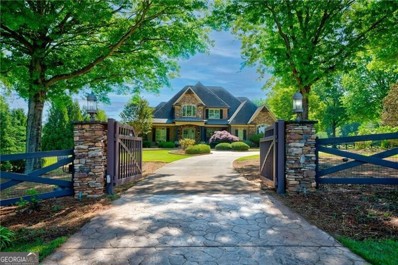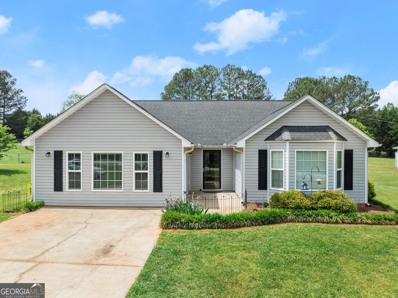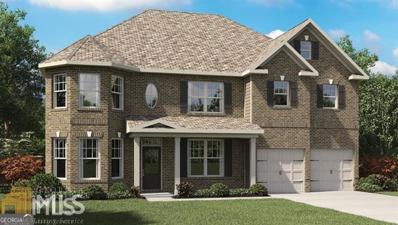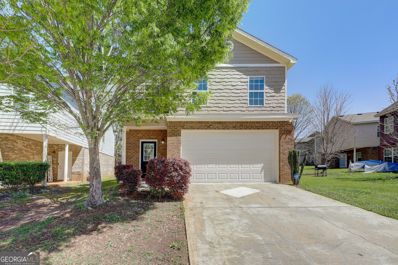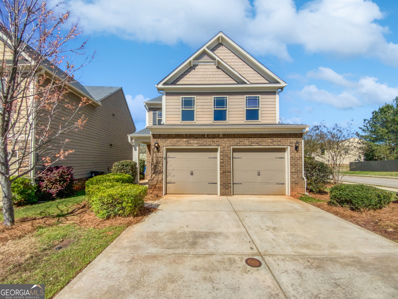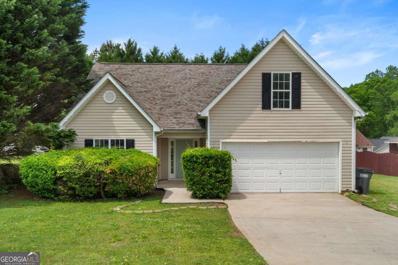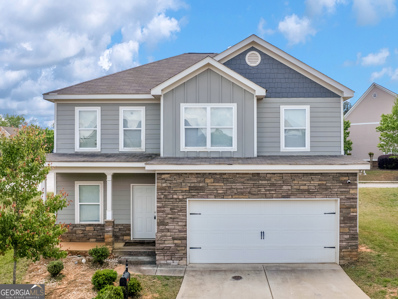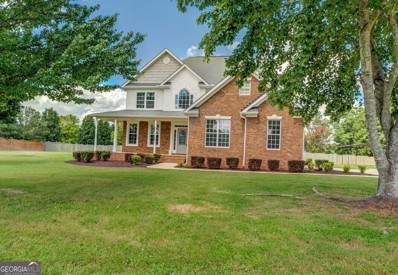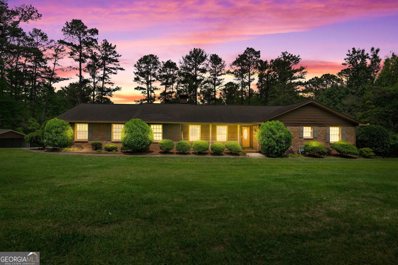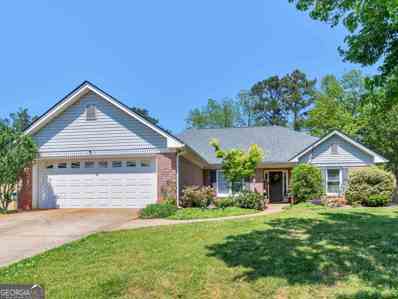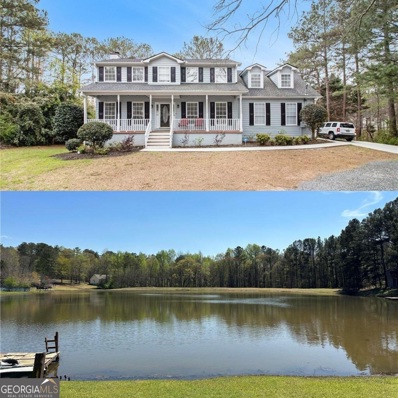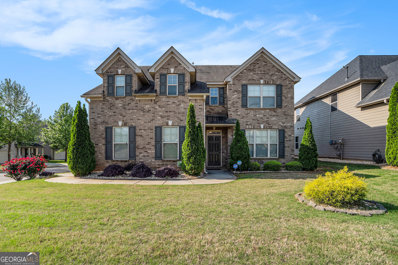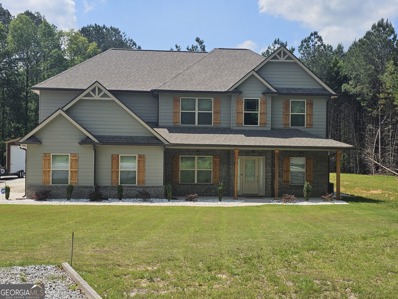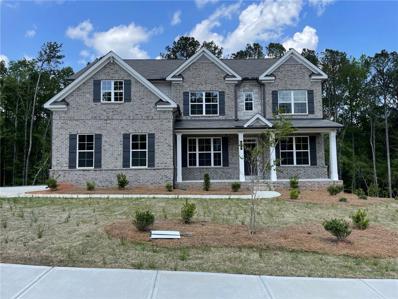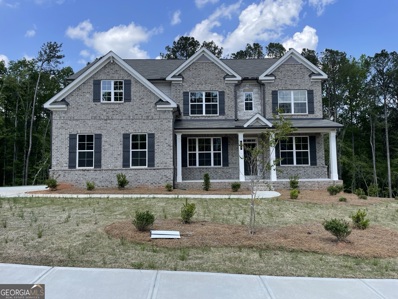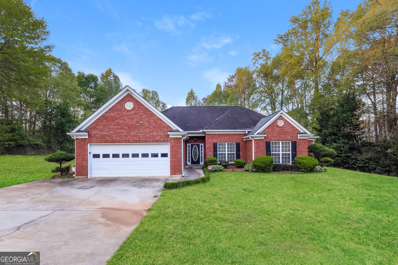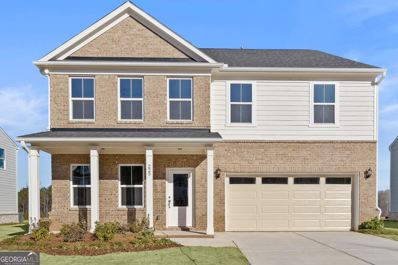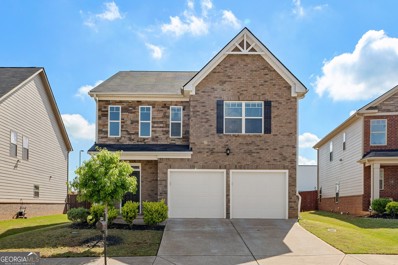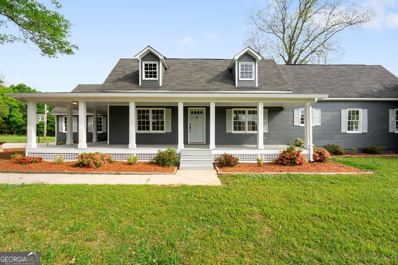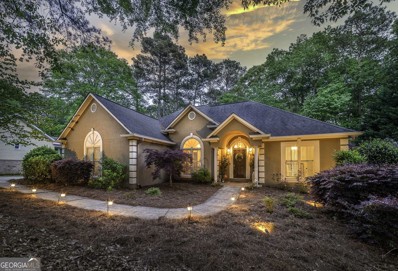McDonough GA Homes for Sale
$950,000
30 Vintage Court Mcdonough, GA 30253
- Type:
- Single Family
- Sq.Ft.:
- 6,256
- Status:
- NEW LISTING
- Beds:
- 4
- Lot size:
- 1.8 Acres
- Year built:
- 1999
- Baths:
- 4.00
- MLS#:
- 20179840
- Subdivision:
- Eagles Landing Country Club
ADDITIONAL INFORMATION
Welcome home to the prestigious Eagles Landing Country Club. As you pull up, you will notice the simple, yet beautiful landscaping covered with jumbo gray slate chips to compliment the new exterior paint. Step through the front door where you are greeted by the warm glow of a beautiful chandelier and soaring 20-foot ceilings throughout the living room. The new hardwood flooring nicely compliments the grand white interior. This residence boasts four spacious bedrooms. One of the crowning jewels of this home is undoubtedly the expansive master bedroom. The grandeur of the fireplace will certainly spark conversations as it will not go unnoticed. The beautiful kitchen features a central island that serves as a focal point for both meal preparation and social gatherings with ample cabinet space. Step into the beautiful oversized dining room where you will be captivating by the synergy between the gold ceiling, chandelier, and columns a haven for hosting grand dinners and making lasting memories. The basement offers 2 oversized room that shares a full bath, a dedicated office space for professional pursuits, a well-equipped gym for fitness enthusiasts, an enormous reception hall for gatherings which includes a wet bar, don't forget the popcorn while entering the stunning movie theater. A French door from the reception hall takes you outside to the screen-in porch. Take a stroll in the back of the property where you will find a spa pool along with a fire pit providing an oasis of relaxation.
- Type:
- Single Family
- Sq.Ft.:
- 1,668
- Status:
- NEW LISTING
- Beds:
- 3
- Lot size:
- 0.1 Acres
- Year built:
- 2000
- Baths:
- 3.00
- MLS#:
- 10285169
- Subdivision:
- Keys Forest
ADDITIONAL INFORMATION
Nestled in a quiet cul-de-sac in a great school district is this cute, well-maintained home priced perfectly for anyone looking for peace and quiet. Whether you are a new family or a mature family seeking to make your home a retreat, this is the home for you. Sitting on a beautiful lot, this home has 3 bedrooms and 2.5 bathrooms. At this price, it will not stay on the market long so do not delay, schedule a time to see this home today.
- Type:
- Single Family
- Sq.Ft.:
- 2,507
- Status:
- NEW LISTING
- Beds:
- 4
- Lot size:
- 7.29 Acres
- Year built:
- 1997
- Baths:
- 3.00
- MLS#:
- 10285726
- Subdivision:
- None
ADDITIONAL INFORMATION
This charming custom home on 7.29 acres embodies Southern living at its finest. The well-maintained property features a picturesque front porch complete with a swing, perfect for enjoying the peaceful surroundings. Inside, you'll find 4 bedrooms and 3 full baths, including a newly constructed master bath with a luxurious wet room and soaking tub. The home also boasts a recently replaced water heater, roof, and air conditioning system, ensuring peace of mind for years to come. A sunroom addition offers a bright and inviting space to relax and unwind, while a huge 1200 square foot workshop provides ample space for projects, hobbies and storage. Located near McDonough Square, residents will enjoy easy access to shopping, dining, and entertainment options, as well as top-rated schools. Don't miss the opportunity to make this lovely property your own!
- Type:
- Single Family
- Sq.Ft.:
- 1,551
- Status:
- NEW LISTING
- Beds:
- 3
- Lot size:
- 1.42 Acres
- Year built:
- 1970
- Baths:
- 2.00
- MLS#:
- 7373034
- Subdivision:
- none
ADDITIONAL INFORMATION
Ranch home on over 1.42 acres. Lots of potential here. Fenced in private pool with 1 year old liner. 3 bedrooms all with hardwood floors 1 full bath 1 half bath in master bedroom. Hardwood floor thru out, just need to be refinished. Huge step down family room. with some TLC would make a nice quiet home. on private lot with lots of room to grow.
- Type:
- Single Family
- Sq.Ft.:
- 4,870
- Status:
- NEW LISTING
- Beds:
- 5
- Lot size:
- 0.7 Acres
- Year built:
- 2000
- Baths:
- 6.00
- MLS#:
- 10285649
- Subdivision:
- Eagles Landing Country Club
ADDITIONAL INFORMATION
Great family home! Soaring two-story ceilings and hardwood floors. Entertain in the Family Room and for more space, use the Keeping Room. The Kitchen has granite countertops and stainless steel appliances. Master on the main level with additional sitting area. His/hers closets. Tile Master Bath with tall vanities. Every Bedroom upstairs has it's own private Bathroom. Finished Terrace Level has Den, Game Room with wet-bar and fireplace. Considered an in-law suite with garage, Bedroom and Bathroom. Lots of storage and a huge side lot for playing. Large Deck too!
$1,550,000
140 Green Circle McDonough, GA 30252
- Type:
- Single Family
- Sq.Ft.:
- 6,374
- Status:
- NEW LISTING
- Beds:
- 4
- Lot size:
- 8.17 Acres
- Year built:
- 2008
- Baths:
- 6.00
- MLS#:
- 10285497
- Subdivision:
- None
ADDITIONAL INFORMATION
You will love this stunning 4 bedroom, 5.5 bathroom all-brick home nestled on a spacious corner lot. As you step inside, you'll be greeted by the warm glow of the hardwood floors that flow throughout the main living areas. This home is perfect for those who love to entertain, with a chef's kitchen that features high-end finishes and appliances. The open concept layout allows for seamless flow from the kitchen to the living room, making it easy to host gatherings with family and friends. The master suite is on the main floor and offers a fantastic bathroom and walk-in shower. Upstairs, three additional bedrooms and full bathrooms provide plenty of space for guests. The basement has a second kitchen, home gym, office, and an impressive home theatre! Step outside to your own private oasis, complete with an in-ground pool and spa, poolside pavilion, and outdoor kitchen. Beyond the pool area, you and your animals will enjoy acres of fenced pasture. Bring your work or hobbies to the massive workshop with a bar area and efficiency apartment, offering a separate living space for guests seeking more privacy. Don't miss out on the opportunity to own this one-of-a-kind property.
- Type:
- Single Family
- Sq.Ft.:
- 1,791
- Status:
- NEW LISTING
- Beds:
- 3
- Lot size:
- 1.14 Acres
- Year built:
- 1997
- Baths:
- 2.00
- MLS#:
- 10285485
- Subdivision:
- None
ADDITIONAL INFORMATION
This one offers everything you are looking for! Ranch style home with an extremely large bonus room, IMPRESSIVE shop (with power) and a completely fenced in level yard perfect for all the activities! Welcoming floor plan with views of the living area from the kitchen, vaulted ceilings, wood burning fireplace and a huge walk-in closet in the primary bedroom! Sellers have lived here for 23 years and have taken great care of this home - it is ready to go! Several out buildings perfect for extra storage or animals! RV electrical hookup in backyard. Carpets were just cleaned Monday 4/22 - ready and waiting for you to call this one HOME! Call Jamie to see this one today!
- Type:
- Single Family
- Sq.Ft.:
- 3,664
- Status:
- NEW LISTING
- Beds:
- 6
- Year built:
- 2016
- Baths:
- 4.00
- MLS#:
- 10281484
- Subdivision:
- Hickory Hills
ADDITIONAL INFORMATION
"Experience luxury living in Henry County's prestigious Union Grove School District! This exquisite 6-bed, 4-bath home showcases a classic brick exterior, side entry, and a full unfinished basement. This is one of Century Communities largest plans - Rochester E. In this home you'll find a gourmet kitchen featuring a spacious island, perfect for entertaining. Hardwood floors, 42' cabinets, and granite countertops enhance the elegance. Enjoy the convenience of separate living, dining, and family rooms, as well as a main-level bedroom and full bath. Upstairs, discover a lavish master retreat and four additional generously sized bedrooms. With an abundance of desirable features, this home offers luxury and comfort at every turn. Only one private owner. Don't miss out on the opportunity to call this remarkable residence yours!" Home "WILL NOT" be available to show until Thursday April 25, 2024.
- Type:
- Single Family
- Sq.Ft.:
- 2,054
- Status:
- NEW LISTING
- Beds:
- 4
- Lot size:
- 0.13 Acres
- Year built:
- 2008
- Baths:
- 3.00
- MLS#:
- 10278174
- Subdivision:
- Cottages Avalon
ADDITIONAL INFORMATION
Welcome to this charming home in a tranquil neighborhood. Step inside to find a cozy fireplace perfect for those chilly evenings. The natural color palette throughout creates a calm and inviting atmosphere. The spacious master bedroom boasts a walk-in closet for all your storage needs. Additional rooms provide flexible living space to suit your lifestyle. The primary bathroom features a separate tub and shower, double sinks, and good under sink storage. Outside, relax in the covered sitting area in the backyard. Don't miss out on this fantastic opportunity to make this house your home!
- Type:
- Single Family
- Sq.Ft.:
- 1,827
- Status:
- NEW LISTING
- Beds:
- 3
- Lot size:
- 0.14 Acres
- Year built:
- 2014
- Baths:
- 3.00
- MLS#:
- 10277238
- Subdivision:
- Cottages Avalon
ADDITIONAL INFORMATION
Welcome to this charming property featuring a cozy fireplace, inviting natural color palette throughout the home adds a touch of elegance. The flexible living space offers endless possibilities, while the primary bathroom boasts a separate tub and shower, double sinks, and good under sink storage. The backyard includes a relaxing sitting area, perfect for enjoying the fresh interior paint throughout the home. Partial flooring replacement in some areas adds a modern touch to this inviting space. Don't miss out on the opportunity to make this house your home!
- Type:
- Single Family
- Sq.Ft.:
- 1,564
- Status:
- NEW LISTING
- Beds:
- 4
- Lot size:
- 0.25 Acres
- Year built:
- 2000
- Baths:
- 2.00
- MLS#:
- 10285219
- Subdivision:
- Huntington Ridge
ADDITIONAL INFORMATION
Stunningly renovated 4 bed/2 bath home featuring brand new Luxury Vinyl Plank flooring throughout, new HVAC, new interior paint, new lighting and plumbing fixtures everywhere, new granite countertops in kitchen and bathrooms, and new stainless-steel appliances. Home offers wonderful curb appeal and covered front porch. Large living room offers open floorplan views to the kitchen and large windows to allow in lots of natural lighting. Kitchen comes equipped with granite countertops, stainless steel appliances, and eat-in kitchen area. The large Master bedroom provides a walk in closet, vaulted ceilings, and an En-suite with a separate tub and shower, double vanity, new granite, and low flow toilet. Two additional secondary bedrooms and full secondary bathroom with tub shower combo and low flow toilet. Additional private bedroom upstairs could also be used as an office, media room, or bonus room. Out back offers a large patio overlooking the flat backyard. Some images have been virtually staged to better showcase the true potential of rooms and spaces in the home.
- Type:
- Single Family
- Sq.Ft.:
- 1,867
- Status:
- NEW LISTING
- Beds:
- 4
- Lot size:
- 0.12 Acres
- Year built:
- 2019
- Baths:
- 3.00
- MLS#:
- 10285191
- Subdivision:
- Charlestons Walk
ADDITIONAL INFORMATION
Don't miss this 4 bedroom, 2.5 bath home in McDonough. Spacious, family room with hardwood floors. Large kitchen includes refrigerator, stainless steel appliances, granite countertops, pantry, and breakfast area. Open floor plan makes this great for entertaining friends and family. Private primary suite features, double vanity, granite counters garden tub, separate shower and LVP flooring. Relax and enjoy your morning coffee on the back patio
- Type:
- Single Family
- Sq.Ft.:
- 2,527
- Status:
- NEW LISTING
- Beds:
- 4
- Lot size:
- 0.93 Acres
- Year built:
- 2004
- Baths:
- 3.00
- MLS#:
- 10285093
- Subdivision:
- None
ADDITIONAL INFORMATION
Prepare to be charmed by this beautifully appointed 4-bedroom, 2.5-bathroom home. A testament to thoughtful design, this immaculate property has been tastefully upgraded and shines with an abundance of natural light. Situated on a lot just under an acre, the property provides ample space for outdoor activities and potential landscaping projects. Schedule your viewing today to experience the charm of this property firsthand
- Type:
- Single Family
- Sq.Ft.:
- 3,613
- Status:
- NEW LISTING
- Beds:
- 4
- Lot size:
- 3 Acres
- Year built:
- 1975
- Baths:
- 3.00
- MLS#:
- 20179682
- Subdivision:
- None
ADDITIONAL INFORMATION
Welcome to your dream home in the highly sought-after Union Grove School District! Situated on a sprawling 3-acre lot, this property offers the perfect blend of luxury, comfort, and recreational amenities. As you approach, you'll be greeted by the picturesque landscape and charming exterior of the residence. Step inside to discover a spacious floor plan boasting 4 bedrooms and 3 full bathrooms, providing ample space for the whole family. The heart of the home is the country kitchen, where delicious meals and cherished memories are sure to be made. Featuring plenty of cabinetry for all of your needs, ample counter space, a kitchen island, and a cozy breakfast nook, this kitchen is a chef's delight. Down the hall from the kitchen you will find a large laundry/utility room to ensure that household chores are a breeze. Gather with loved ones in the inviting family room adorned with rustic wood beams and built-in bookshelves, creating a warm and welcoming ambiance. Venture downstairs to the finished basement, where endless possibilities await. With an additional bedroom that could serve as an in-law suite or teen retreat, two versatile rooms ideal for an office or flex space, and a full bathroom, this lower level offers flexibility to suit your lifestyle needs. You will also find an additional family room/game room equipped with your very own pool table! Step outside to your own private oasis featuring an in-ground pool, full-size tennis court, and a pool house with a bathroom, perfect for entertaining guests or simply enjoying leisurely afternoons in the sun. Escape to the screened-in back porch overlooking the pool and tennis courts, where you can unwind and soak in the tranquil surroundings. With its desirable location in the Union Grove School District and an array of luxurious amenities, this home offers the ultimate retreat for those seeking both comfort and sophistication. Don't miss your chance to make this your forever home! Schedule your private showing today.
$369,900
100 Simeon Drive McDonough, GA 30252
- Type:
- Single Family
- Sq.Ft.:
- 1,877
- Status:
- NEW LISTING
- Beds:
- 3
- Lot size:
- 0.07 Acres
- Year built:
- 1999
- Baths:
- 2.00
- MLS#:
- 20179673
- Subdivision:
- Simeon Place
ADDITIONAL INFORMATION
Professional photos coming soon. This home has to be seen to appreciated. Back patio overlooks huge privacy fenced back yard with raised garden beds just waiting for your gardener enthusiast. Chicken coop and fenced area for chickens that can stay or be removed. Out building/barn to handle all your equipment and tools. Covered RV parking area with electricity. Large area for your outside games and enjoyment. Inside you'll find a welcoming family room with fireplace, and kitchen with eating area. There is also a room that is currently a HUGE pantry that can easily be reclaimed for a formal dining room, office, or possibly a 4th bedroom with the addition of a wardrobe. All bedrooms are good sized and offer get-away space for privacy. Country living within minutes of McDonough or Conyers.
- Type:
- Single Family
- Sq.Ft.:
- 3,738
- Status:
- NEW LISTING
- Beds:
- 5
- Lot size:
- 0.8 Acres
- Year built:
- 1995
- Baths:
- 4.00
- MLS#:
- 20179644
- Subdivision:
- Country Lakes
ADDITIONAL INFORMATION
BLOW YOUR SOCKS OFF - LAKEFRONT PROPERTY in The TOP RATED UNION GROVE HS DISTRICT! Join us for our MEGA O-P-E-N HOUSE on Sunday, April 21st from 1-3PM. WALK INTO $25,000+ WORTH OF INSTANT EQUITY!!$10,000 in CLOSING COSTS WITH PREFERRED LENDER! BUY THIS HOME AND WE'LL BUY YOURS!* Modern & Fully RENOVATED (recently Renovated) LAKEFRONT Home on almost One Acre Has it All! 200â of STUNNING PRIVATE LAKE FRONTAGE. Catch Every Beautiful Sunrise and Sunset from your Custom 3 Level Deck, Private Backyard or Every window facing the water! OUTSTANDING CHEF'S KITCHEN Features White Shaker Cabinets, QUARTZ COUNTERTOPS, Stainless Steel Appliances and The KITCHEN ISLAND of your DREAMS! NEW LED CUSTOM Lighting, ALL NEW DESIGNER BATHROOMS, AND FRESH PAINT Throughout. 5 Bedrooms. 3.5 Bathrooms. 3,738 sq ft of Open Concept Living Space. Walkout Terrace Level Features Decked out In-Law/Teen Suite. Luxury Community (Country Lakes) is Convenient to Shops, Restaurants, Schools and Freeway. TOP RATED UNION GROVE HIGH SCHOOL DISTRICT! NO RENTAL RESTRICTIONS!! 24 MONTH BUY BACK GUARANTEE FOR ALL VIP BUYERS!* PRICED WAY BELOW MARKET VALUE! PRICED TO SELL! https://www.teamturvey.com/off-market-coming-soon-properties/626-pine-knoll-court-mcdonough
- Type:
- Single Family
- Sq.Ft.:
- 3,395
- Status:
- NEW LISTING
- Beds:
- 5
- Lot size:
- 0.02 Acres
- Year built:
- 2015
- Baths:
- 3.00
- MLS#:
- 10284031
- Subdivision:
- Bridleridge
ADDITIONAL INFORMATION
Welcome to your dream home! This stunning 5-bedroom, 3-bathroom sanctuary offers luxurious living space. Step inside and be greeted by an inviting open floor plan, perfect for entertaining guests and creating lasting memories with loved ones. The spacious living area flows seamlessly into the gourmet kitchen, complete with high-end appliances, granite countertops, and ample storage space. Whether you're hosting a dinner party or enjoying a casual meal with family, this kitchen is sure to impress even the most discerning chef. Venture outside to discover your own private oasis - a large backyard that's ideal for outdoor gatherings and summer barbecues. With plenty of room to roam, play, and relax, this backyard is a true entertainer's delight. Retreat to the oversized bedrooms, each offering generous closet space and abundant natural light. The oversized master suite is a true sanctuary, boasting a lavish master bath oasis with a luxurious soaking tub, separate shower, and dual sinks. Conveniently located near top-rated schools, shopping, dining, and entertainment, this home offers the perfect blend of comfort, convenience, and style. Don't miss your chance to make this exquisite property your own - schedule a showing today!
- Type:
- Single Family
- Sq.Ft.:
- 2,850
- Status:
- NEW LISTING
- Beds:
- 4
- Lot size:
- 2.86 Acres
- Year built:
- 2022
- Baths:
- 3.00
- MLS#:
- 10283183
- Subdivision:
- None
ADDITIONAL INFORMATION
Welcome to this exquisite newer construction home nestled on a sprawling 2.86-acre lot, offering a blend of luxury, comfort, and tranquility. Meticulously maintained and barely lived in, this residence presents a rare opportunity for those seeking modern elegance amidst serene surroundings. With a total of 4 bedrooms and 3 full baths, including a convenient main level bedroom with a full bath, this home effortlessly accommodates both family and guests with comfort and privacy in mind.
- Type:
- Single Family
- Sq.Ft.:
- 3,072
- Status:
- NEW LISTING
- Beds:
- 5
- Lot size:
- 0.52 Acres
- Year built:
- 2023
- Baths:
- 4.00
- MLS#:
- 7372070
- Subdivision:
- Oakhurst Manor
ADDITIONAL INFORMATION
MOVE IN READY! BASEMENT! SIDE ENTRY GARAGE! OLA SCHOOL DISTRICT! The Biltmore on home site #33 at Oakhurst Manor boasts a dazzling layout with versatile functionality. Upon entering from the ample front porch, a grand two-story foyer leads to an expansive vaulted great room with a fireplace and a beautiful kitchen with a large center island, a walk-in pantry and a charming breakfast nook with direct access to the patio. Additional main-floor highlights include a prep galley, an expansive flex room, a secluded bedroom and a full bath. Upstairs, you'll find a wide-open loft, two more secondary bedrooms sharing a full hall bathroom, plus a convenient laundry room. You will fall in love with the lavish primary suite with a spacious walk-in closet and a dual-vanity bathroom with a relaxing tub and walk-in shower. Unfinished daylight basement, ready for you to customize as you choose. For GPS use: 108 Bastian Rd, McDonough, GA 30252 (Stock photos showing unavailable options may be used) Realtors MUST accompany buyer on the first visit.
- Type:
- Single Family
- Sq.Ft.:
- 3,072
- Status:
- NEW LISTING
- Beds:
- 5
- Lot size:
- 0.52 Acres
- Year built:
- 2023
- Baths:
- 4.00
- MLS#:
- 10284742
- Subdivision:
- Oakhurst Manor
ADDITIONAL INFORMATION
READY NOW!! BASEMENT- SIDE ENTRY GARAGE! OLA SCHOOL DISTRICT! The Biltmore 5 Bedroom 4 Bath on home site #33 at Oakhurst Manor boasts a dazzling layout with versatile functionality. Upon entering from the ample front porch, a grand two-story foyer leads to an expansive vaulted great room with a fireplace and a beautiful kitchen with a large center island, a walk-in pantry and a charming breakfast nook with direct access to the patio. Additional main-floor highlights include a prep galley, an expansive flex room, a secluded bedroom and a full bath. Upstairs, you'll find 3 secondary bedrooms sharing a 2 full bathrooms plus a convenient laundry room. You will fall in love with the lavish primary suite with a spacious walk-in closet and a dual-vanity bathroom with a relaxing tub and walk-in shower. Unfinished daylight basement, ready for you to customize as you choose. For GPS use: 108 Bastian Rd, McDonough, GA 30252 (Stock photos showing unavailable options may be used) Realtor MUST accompany buyer on the first visit.
- Type:
- Single Family
- Sq.Ft.:
- 2,384
- Status:
- NEW LISTING
- Beds:
- 4
- Year built:
- 2001
- Baths:
- 3.00
- MLS#:
- 10284724
- Subdivision:
- Orleans Place
ADDITIONAL INFORMATION
Dreaming of a house on a cul de sac? This great brick home offers tons of curb appeal. The beautiful landscaping brings tons of charm. You enter through an invited foyer. The separate dining room leads into spacious kitchen. On the first floor you'll find three bedrooms that include the primary suite. The main bedroom includes an ensuite with a walk in closet. On the second floor you'll be delighted to find an additional bedroom plus an full bath. The backyard is gorgeous and offers plenty of opportunity for entertaining. If thats not enough, don't forget about the attached 2 car garage.
$474,956
225 Begonia Way Mcdonough, GA 30253
- Type:
- Single Family
- Sq.Ft.:
- 2,622
- Status:
- NEW LISTING
- Beds:
- 4
- Lot size:
- 0.27 Acres
- Year built:
- 2023
- Baths:
- 3.00
- MLS#:
- 10284654
- Subdivision:
- Hawthorne Ridge
ADDITIONAL INFORMATION
Move-In Ready! Welcome home to the beautiful new construction community, Hawthorne Ridge. This popular Hampton floorplan offers space and flexibility, with a loft upstairs to provide additional entertainment space and a downstairs multi use room perfect for a playroom or office with a half bath. Gorgeous kitchen with white cabinets, stone countertops, and views overlooking the gathering room. Spa-like Owner's bath that consists of a walk-in shower and large soaking tub. Hawthorne features brand new amenities such as a clubhouse, pool, dog park, and fire pit! Conveniently located near Henry Town Center, I-75, and so much more making commutes a breeze!
- Type:
- Single Family
- Sq.Ft.:
- 2,643
- Status:
- NEW LISTING
- Beds:
- 4
- Lot size:
- 0.15 Acres
- Year built:
- 2019
- Baths:
- 3.00
- MLS#:
- 10284469
- Subdivision:
- Villages At Walnut Creek
ADDITIONAL INFORMATION
Welcome to this stunning home nestled in a prestigious gated community! This exquisite residence boasts an open floor plan with beautiful hardwood flooring throughout, creating a seamless flow between the formal and casual spaces perfect for entertaining. The spacious family room features high ceilings and a cozy fireplace, offering the ideal setting for relaxation. A bedroom on the main level with an ensuite bath provides convenience and flexibility for guests or multi-generational living. Upstairs, you'll find a versatile loft area that can be used as an office, playroom, or additional lounge space. The large owner's suite is a true retreat, complete with a sitting room and a luxurious bathroom featuring dual vanities. Expansive walk-in closets offer ample storage for all your needs. Step outside to enjoy the generous backyard, perfect for outdoor gatherings or quiet moments of tranquility. This home is also conveniently located near shopping, making errands a breeze. Don't miss the opportunity to make this exceptional home yours today!
- Type:
- Single Family
- Sq.Ft.:
- 1,986
- Status:
- NEW LISTING
- Beds:
- 3
- Lot size:
- 1.3 Acres
- Year built:
- 1964
- Baths:
- 2.00
- MLS#:
- 20179506
- Subdivision:
- None
ADDITIONAL INFORMATION
BEAUTIFUL RENOVATION. HUGE 1.3 ACRE LEVEL CORNER LOT. Real Hardwood Floors, Gourmet Kitchen with Keeping Room/Dining area leading onto a super size deck and entertaining area. Master suite opens to the deck as well. UNION GROVE SCHOOLS and 2 miles to I-75 Jodeco Rd exit and Costco. Call Steve for a tour 770-560-6495
- Type:
- Single Family
- Sq.Ft.:
- 3,907
- Status:
- NEW LISTING
- Beds:
- 5
- Lot size:
- 1 Acres
- Year built:
- 1992
- Baths:
- 3.00
- MLS#:
- 10284091
- Subdivision:
- Lakehaven
ADDITIONAL INFORMATION
Welcome Home to Lakehaven, one of Henry County's most desired, established neighborhoods with beautiful mature trees and landscaping, unique homes on large lots with neighborhood amenities including two pools and tennis courts and in the Union Grove school district! This beautiful ranch home on a full finished basement has it all! The main level features three split bedrooms and two full updated baths, a formal dining room and open living room adjoining a completely renovated chef's kitchen featuring a huge island with solid surface countertops, stainless steel Kitchenaid appliances with a separate built in ice maker, a keeping room with built-ins and a double sided fireplace. The beautiful primary suite with newly renovated en suite has double vanities, a large walk in tiled shower, separate soaking tub with a towel warmer and a water closet. The lower level boasts two bedrooms currently used as offices, a full bath, large open recreation room/family room with a wet bar with cabinetry, full sized refrigerator and a heat/cooled gym. The boat door accesses an enclosed storage area perfect for a workshop and storing lawn equipment and tools. A new wooden privacy fence was added a couple of years ago. The oversized deck is perfect for entertaining and lower level patio for enjoying your private backyard. This home has something special for everyone. See it today before it gets away!

The data relating to real estate for sale on this web site comes in part from the Broker Reciprocity Program of Georgia MLS. Real estate listings held by brokerage firms other than this broker are marked with the Broker Reciprocity logo and detailed information about them includes the name of the listing brokers. The broker providing this data believes it to be correct but advises interested parties to confirm them before relying on them in a purchase decision. Copyright 2024 Georgia MLS. All rights reserved.
Price and Tax History when not sourced from FMLS are provided by public records. Mortgage Rates provided by Greenlight Mortgage. School information provided by GreatSchools.org. Drive Times provided by INRIX. Walk Scores provided by Walk Score®. Area Statistics provided by Sperling’s Best Places.
For technical issues regarding this website and/or listing search engine, please contact Xome Tech Support at 844-400-9663 or email us at xomeconcierge@xome.com.
License # 367751 Xome Inc. License # 65656
AndreaD.Conner@xome.com 844-400-XOME (9663)
750 Highway 121 Bypass, Ste 100, Lewisville, TX 75067
Information is deemed reliable but is not guaranteed.
McDonough Real Estate
The median home value in McDonough, GA is $367,295. This is higher than the county median home value of $177,200. The national median home value is $219,700. The average price of homes sold in McDonough, GA is $367,295. Approximately 43.95% of McDonough homes are owned, compared to 46.1% rented, while 9.95% are vacant. McDonough real estate listings include condos, townhomes, and single family homes for sale. Commercial properties are also available. If you see a property you’re interested in, contact a McDonough real estate agent to arrange a tour today!
McDonough, Georgia has a population of 23,504. McDonough is less family-centric than the surrounding county with 31.11% of the households containing married families with children. The county average for households married with children is 32.68%.
The median household income in McDonough, Georgia is $50,993. The median household income for the surrounding county is $64,752 compared to the national median of $57,652. The median age of people living in McDonough is 33.2 years.
McDonough Weather
The average high temperature in July is 91.8 degrees, with an average low temperature in January of 30.2 degrees. The average rainfall is approximately 49.6 inches per year, with 1 inches of snow per year.

