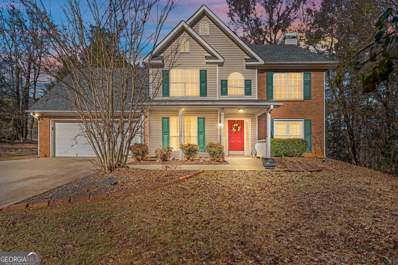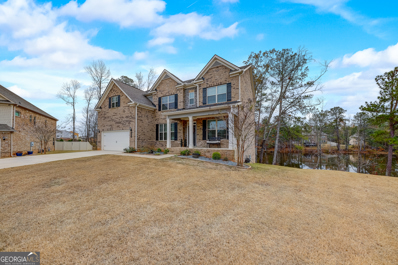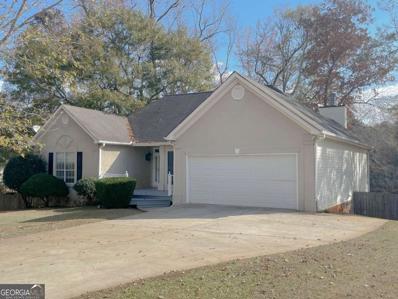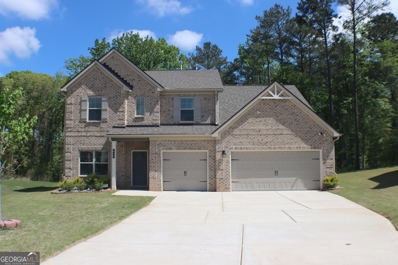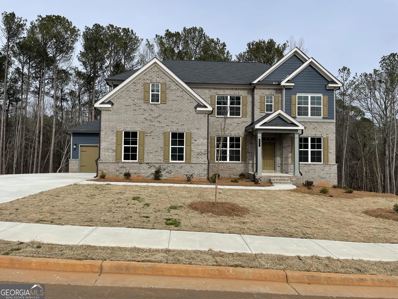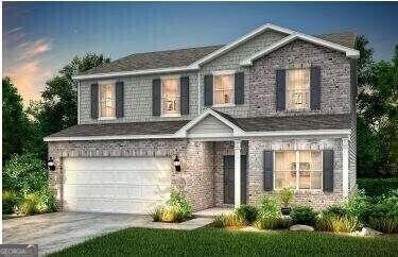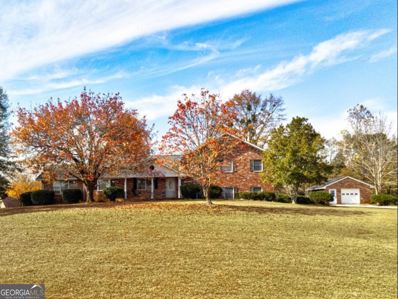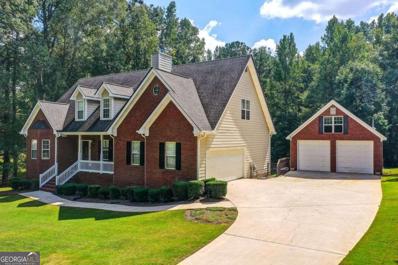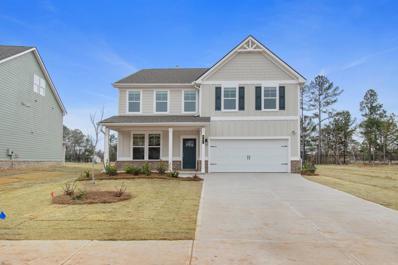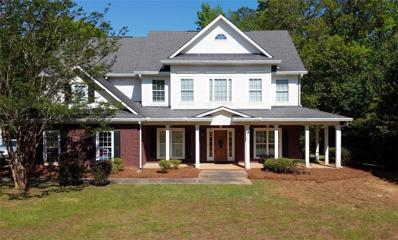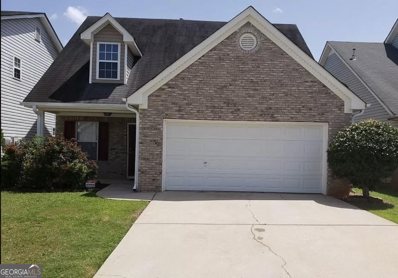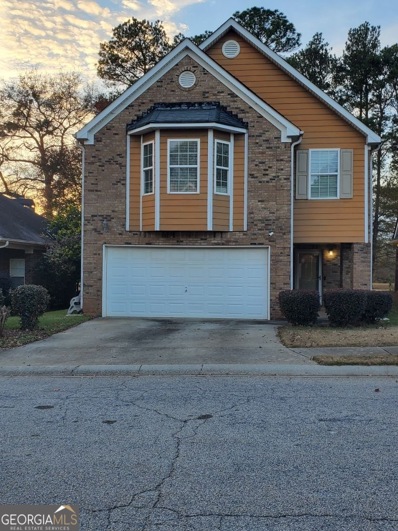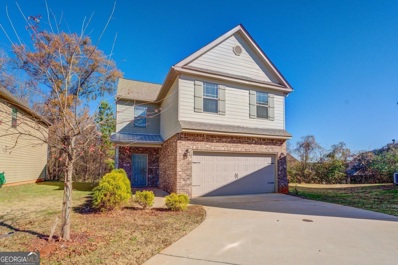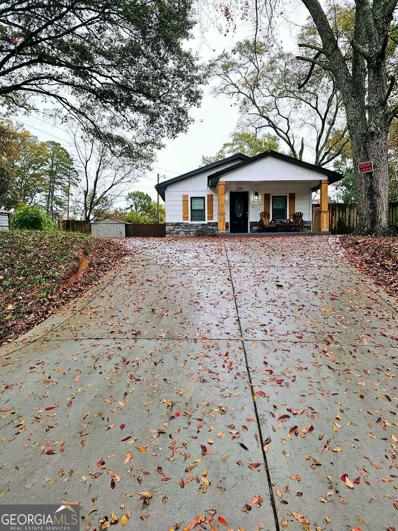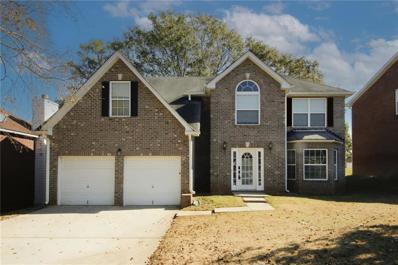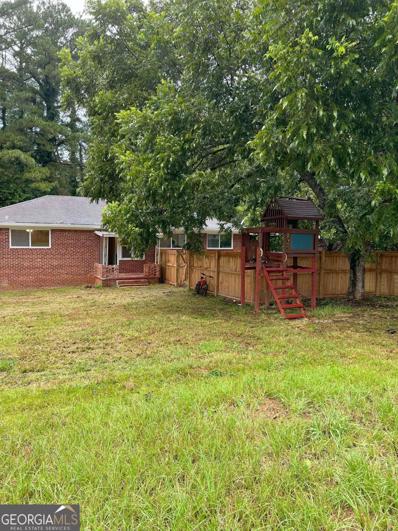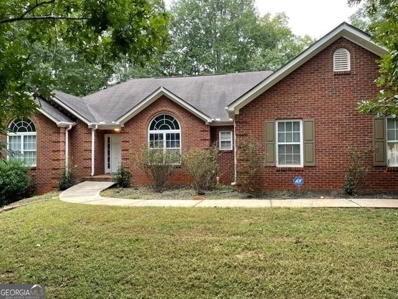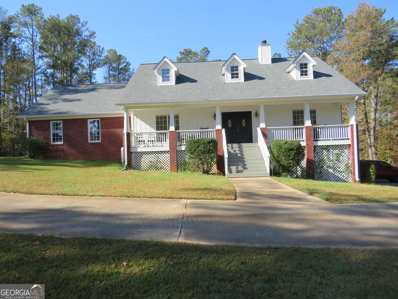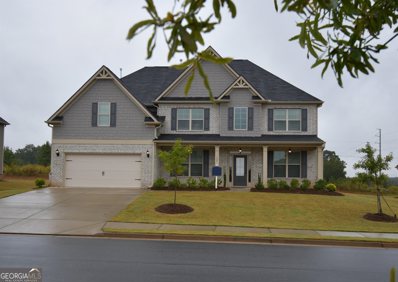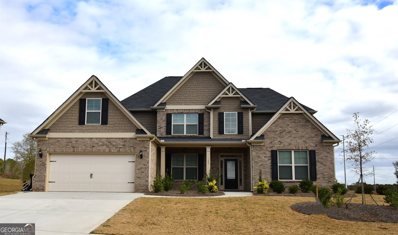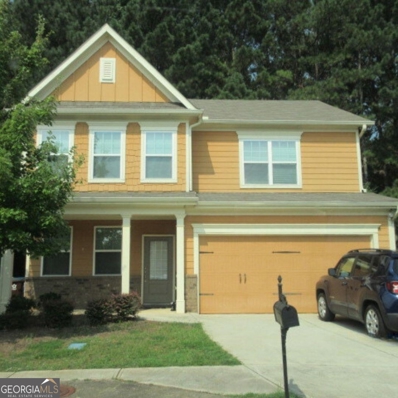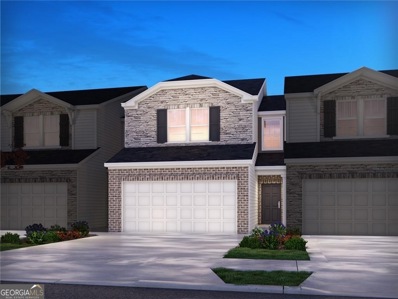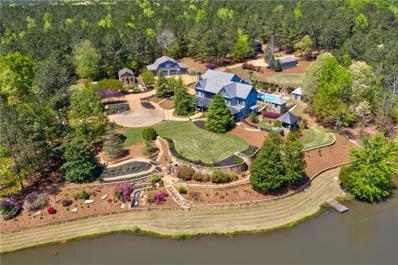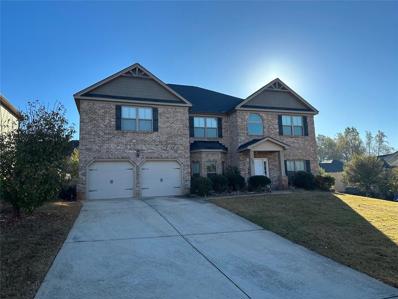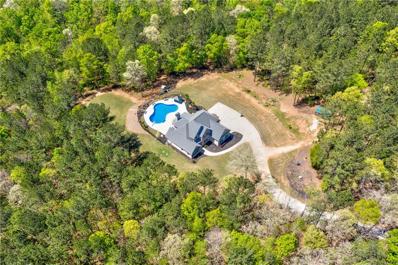McDonough GA Homes for Sale
- Type:
- Single Family
- Sq.Ft.:
- 1,996
- Status:
- Active
- Beds:
- 4
- Lot size:
- 0.74 Acres
- Year built:
- 1998
- Baths:
- 3.00
- MLS#:
- 20160428
- Subdivision:
- Crown River
ADDITIONAL INFORMATION
Elegant 4-bedroom, 2.5-bathroom residence in the sought after Crown River Subdivision. This spacious home boasts granite kitchen countertops, stainless appliances complementing the modern kitchen design. Fresh paint throughout enhances the bright and welcoming atmosphere. Laminate floors, a private backyard oasis, and a two-car garage add to the appeal. Ideal for families seeking comfort and style. Make 1007 Crown River Pkwy your new home and experience the perfect blend of modern living and classic charm. ** This property is eligible for a 2/1 buydown when using our preferred lender, Sabine Kassahn with Yes Mortgage (770) 900-4420. Exclusions apply. Offer valid for a limited time only **
$599,999
297 Aylesbury McDonough, GA 30252
- Type:
- Single Family
- Sq.Ft.:
- 3,192
- Status:
- Active
- Beds:
- 5
- Year built:
- 2020
- Baths:
- 4.00
- MLS#:
- 10230107
- Subdivision:
- Windsor Estates
ADDITIONAL INFORMATION
Open House: April 6th, 2pm - 4pm Interest rate buydown available. Introducing lake and luxury living in McDonough! This grand 4-sided brick home offers stunning views and an array of impressive features. Inside, the main house boasts 5 bedrooms and 4 full bathrooms with a HUGE Owner's Suite and sitting area, glass shower in the Owner's bath with a large walk in closet. Upstairs features a loft. The main level comes equipped with a full bedroom and access to full bath, gourmet kitchen with double oven and cook-top, a built in breakfast nook, and formal dining room. The kitchen door opens up to the deck overlooking the lake, providing breathtaking views. Unfinished basement presents an opportunity for additional income once finished. Additional features are lake view, water filtration system, sprinkler system and down lights on outside of home.
- Type:
- Single Family
- Sq.Ft.:
- 1,847
- Status:
- Active
- Beds:
- 4
- Lot size:
- 0.83 Acres
- Year built:
- 1995
- Baths:
- 2.00
- MLS#:
- 10230469
- Subdivision:
- Autumn Lakes
ADDITIONAL INFORMATION
Very well kept basement home In great subdivision. Home has Three bed rooms on the main. living room and additional family room with fireplace Master has large walk in closet .Master bath has double vanity's and jet tub. second and third bed rooms are connected to a jack and Jill bath room. 240 square foot screened in porch off the kitchen and family room. Basement has 1,000 square foot living or game area with another bed room adjacent to it . The unfinished portion of the basement is already framed and wired for two more bed rooms which would make the home six bed rooms. 11 acre pond in the back yard is private. An additional pond and park operated by the HOA is just to the south. No one has permission to use the pond in the homes back yard except for the home owners. Convenient to shopping and just minutes from McDonough Square. Access to Interstate I-75 is just minutes away.
- Type:
- Single Family
- Sq.Ft.:
- 3,634
- Status:
- Active
- Beds:
- 4
- Lot size:
- 0.26 Acres
- Year built:
- 2022
- Baths:
- 4.00
- MLS#:
- 20159585
- Subdivision:
- The Registry
ADDITIONAL INFORMATION
Must See!! This beautiful home features approximately 3,634 sq. ft of living space in a well laid out and spacious the Rainer (formerly Roosevelt III) floor plan. Home features 4 bedrooms, 3.5 bathrooms, covered back porch and 3 car garage. Downstairs you have a large dining room, half bath, massive living room with fireplace, a gourmet kitchen with stainless appliances and gas cooktop with micro hood and double ovens, painted cabinets and quartz kitchen island. On main floor you will find oversized owner's bedroom. Upstairs you will find three additional bedrooms, media room and loft. Luxury vinyl flooring on main floor except bedroom, tile in ownerâs bathroom and freestanding tub. House is equipped with exterior floodlights and wireless security system.
- Type:
- Single Family
- Sq.Ft.:
- 3,295
- Status:
- Active
- Beds:
- 5
- Lot size:
- 0.57 Acres
- Year built:
- 2023
- Baths:
- 4.00
- MLS#:
- 20159016
- Subdivision:
- Oakhurst Manor
ADDITIONAL INFORMATION
BASEMENT HOME- READY NOW!!! 1/2 ACRE LOT! 3 CAR, SIDE ENTRY GARAGE! OLA SCHOOL DISTRICT! The Biltmore at Oakhurst Manor boasts a dazzling layout with versatile functionality. Upon entering the foyer leads to an expansive great room with a fireplace and a beautiful kitchen with a large center island, a walk-in pantry and a charming breakfast nook with direct access to the patio. Additional main-floor highlights include a butler's pantry, an expansive flex room, a secluded bedroom and a full bath. Upstairs, you'll find a wide-open game room, two more secondary bedrooms sharing a full hall bathroom, another bedroom with it's own private bath and walk-in closet, plus a convenient laundry room. You'll fall in love with the lavish primary suite with a spacious walk-in closet and a dual-vanity bathroom with a relaxing tub and huge walk-in shower. Buyers must be accompanied by Buyer's agent on first visit. GPS: 108 Bastian Rd, McDonough GA 30252 (Stock photos showing unavailable options may be used)
- Type:
- Single Family
- Sq.Ft.:
- 2,260
- Status:
- Active
- Beds:
- 3
- Lot size:
- 0.32 Acres
- Year built:
- 2023
- Baths:
- 3.00
- MLS#:
- 10225464
- Subdivision:
- Anderson Point
ADDITIONAL INFORMATION
Gorgeous new construction home ready now in a brand-new neighborhood near Lake Dow & Downtown McDonough Square. Enjoy this spacious three-bedroom, two and a half bath, open concept home with beautiful custom kitchen with island, quartz counters and stainless-steel appliances. This home also features a sunroom, office, fireplace, relaxing ownerâs retreat and two gathering areas including family room and second-story loft area, plus a two-car garage. Anderson Point features four unique & spacious 2-story, 3-5-bedroom floor plans ranging from 2260 sq. ft to 2956 sq ft, with open concept design and plenty of space to gather with family and friends. Just minutes from downtown McDonough Square, Anderson Point offers proximity to recreational destinations such as Georgia National Country Club and Golf Course, Tanger Outlets, Jackson Lake, Heritage Park and more. Inside the community, residents can enjoy the amenities including a pool & cabana area, playground, and a walking trail. Please note current pricing is tied to the use of preferred lender. *Photos represent model home
- Type:
- Single Family
- Sq.Ft.:
- 2,801
- Status:
- Active
- Beds:
- 3
- Lot size:
- 1.36 Acres
- Year built:
- 1987
- Baths:
- 3.00
- MLS#:
- 20158199
- Subdivision:
- Indian Creek Overlook
ADDITIONAL INFORMATION
Nestled in one of the most sought-after neighborhoods of Henry County, Indian Creek Overlook. (no HOA) This brick charmer is a well kept secret, until now. 406 Tomahawk Trail is the original home to what I'm guessing was the family farm before the neighborhood was beautifully designed. Everyone loves it here. This home has been loved & enjoyed, it's hosted parties, and gathered for holidays with family & friends. Meals have been cooked & shared, songs have been played and sung, and it's time for a new family to lovingly enjoy it for themselves. Let me tell you about some of the features that make this home stand out....... The large family room walls are real wood. Same for the sun room. That is not paneling, it's real wood! The large kitchen tells me that cooking is fun here! The "all season sunroom" is really a cozy keeping room ahead of its time, and the secondary bath upstairs is a charming nod to retro style. Whoever built this home originally, KNEW the way to the heart because there are THREE closets in the primary bedroom. There's over 2800 square feet, 3 bedrooms, 2 full baths, a half bath on the lower level combined with a mudroom, fabulous storage & work room/spaces in the basement side loading garage area. Formal dining room, breakfast area, center island, front porch, separate detached 1 car garage/shop, and the prettiest 1.3 +/- acre lot ever. The pictures give a great tour from your device of choice, but it warrants booking a tour, come see for yourself. You'll see what I'm talking about! Need Financing? We'll introduce you to trusted connections. Need contractors to help with projects? We've got that too. Need to pull equity out of your current home to negotiate quickly with the seller? Yep, we can help with that. After scrolling through the beautiful photos of this home, request a tour today.
- Type:
- Single Family
- Sq.Ft.:
- n/a
- Status:
- Active
- Beds:
- 4
- Lot size:
- 2.4 Acres
- Year built:
- 2000
- Baths:
- 3.00
- MLS#:
- 10225075
- Subdivision:
- Chardonnay Oaks
ADDITIONAL INFORMATION
This luxurious home is a must see!!! Conveniently located just minutes from the historic McDonough square and the Georgia National golf course, this beautiful 4 bedroom 2 and a half bathroom brick front home has so much to offer. The first thing you will notice when pulling into the driveway is a 2 car, 530 square foot detached garage built to match the home. Entering the front door of the home the first thing you will notice is the high ceiling foyer. Located directly off of the foyer is the cozy living room that has a cozy fireplace to stay warm on cold winter nights. Directly off of the living room is a very spacious kitchen with modern stone backsplash and granite countertops. Off of the kitchen you can access the attached 2 car garage. Walking from the kitchen you come to a large laundry room with cabinets for your linens. Moving from the laundry room is a private half bath. On the other side of the kitchen is the large dining room perfectly located to be able to host family and friends for dinner parties and holiday get togethers. From the dining room is a small walkway leading you to the large master bedroom. This room features tray ceilings and bay windows. From the mater bedroom there is a small hallway which contains the spacious master bedroom closets. At the end of the hallway you will come to the unbelievable master bathroom. This bathroom has separate vanities, a shower, and a large whirlpool tub. The upstairs portion of this home offers a full bathroom and 3 large a cozy bedrooms. Just when you thought that was all this home had to offer, this house has a full unfinished basement with a large boat door accessing the back yard. The interior of this home is just a touch of what this property has to offer. Attached to the home is a large deck overlooking the well manicured fenced in back yard and saltwater swimming pool. But that is not it, behind the fenced in back yard is an additional 1.2 acre wooded lot with a large creek running through it. With all this property and home has to offer it will not last long. Don't miss out! Schedule your showing today.
- Type:
- Single Family
- Sq.Ft.:
- 3,078
- Status:
- Active
- Beds:
- 5
- Lot size:
- 0.2 Acres
- Year built:
- 2024
- Baths:
- 3.00
- MLS#:
- 7303439
- Subdivision:
- Cooper Park
ADDITIONAL INFORMATION
THE Everest III built Lot 18, STANDING INVENTORY!! Ask about BROKER Incentives. A beautiful 5 Bedrooms 3 bath TRADITIONAL style floorplan on a beautiful LEVEL LOT. This home features a open floor plan concept, with inviting foyer that opens to the formal living and dining room. Shadow box trim that welcomes you into an inviting and spacious great room. The formal dining room offers shadow box trim and coffer ceilings. The Gourmet Kitchen has a spacious peninsula with plenty of cabinets, quartz countertops, double ovens, cooktop, stainless steel appliances, and a large eat-in area. The kitchen opens to the Great Room, which is perfect for entertaining and features a cozy fireplace. A spacious bedroom on the main floor plus a full bathroom makes this a perfect young adult or in-law suite. The primary suite is oversized with a separate sitting room. All secondary bedrooms are spacious. For a continuous look, Luxury Vinyl Planks are included throughout the main floor. The Primary Bathroom offers a Spa Bath with Double Vanities with Quartz Countertops, a Separate Shower, and a Garden Tub with Tile Floors. Located in the sought-after DUTCHTOWN SCHOOL DISTRICT, with convenience to Interstate 75, Jonesboro Rd in McDonough, Henry Town Center, Downtown McDonough, North Mt Carmel Park, and more. The community features a Clubhouse and Swimming Pool, Dog Park, Walking Trails, and Playground! Buyer incentives include 2" Faux Wood Blinds throughout, Stainless Steel Appliances in the Kitchen (no Refrigerator) and garage Door Openers.
- Type:
- Single Family
- Sq.Ft.:
- 3,263
- Status:
- Active
- Beds:
- 5
- Lot size:
- 2 Acres
- Year built:
- 2005
- Baths:
- 3.00
- MLS#:
- 7288040
- Subdivision:
- Shoals Hill
ADDITIONAL INFORMATION
Sellers offering $5,000 credit to make this home your own!! Beautiful custom built home on 2 acres in the McDonough countryside! Come enjoy country living in the city. This lot offers plenty of space and privacy for gardening, raising animals, or just getting away. This single family home offers 5 bedrooms and 3 full bathrooms for spacious and comfortable living. This is a craftsman, farmhouse style home that creates a warm and welcoming atmosphere and includes an office, full bedroom and bathroom on the main floor along with large built-ins on either side of the fireplace in the open concept living room and kitchen. An oversized master bedroom with a walk-in closet and double vanity in the master bathroom with three additional bedrooms on the second floor. The kitchen is perfect for hosting and entertaining with handcrafted cabinets, a large island and double ovens. The back offers a covered patio and fenced backyard with plenty of space for gardening, relaxing or just enjoying the fresh air. Located a short distance from local shops and downtown McDonough.
- Type:
- Single Family
- Sq.Ft.:
- 1,450
- Status:
- Active
- Beds:
- 3
- Year built:
- 2001
- Baths:
- 3.00
- MLS#:
- 20157916
- Subdivision:
- City Square
ADDITIONAL INFORMATION
This Lovely 3BD/2.5BA home features an eat-in kitchen, dishwasher, formal dining rm, family rm, 2 car garage, fenced in backyard, nicely manicured landscape. An all around maintained home many amenities to enjoy in this S/D W/2 swimming pools, tennis courts and a playground. All within close proximity to I-75, Tanger outlets, Shopping, and restaurants. Tenant is in place please do not disturb tenant. Call or text agent. DO NOT SCHEDULE THROUGH SHOWING TIME.
$325,000
240 Long Drive Mcdonough, GA 30253
- Type:
- Single Family
- Sq.Ft.:
- n/a
- Status:
- Active
- Beds:
- 4
- Lot size:
- 0.14 Acres
- Year built:
- 2006
- Baths:
- 3.00
- MLS#:
- 10224600
- Subdivision:
- Fairways At Cottonfield
ADDITIONAL INFORMATION
Come and see about your new home, located directly on the Cotton Fields golf course! With this, you're granted enchanting views of the golf course and the lake right from your back porch. This brick home offers 4 bedrooms and 2.5 bathrooms of bliss. You'll notice an open concept floor plan with a large cozy family room and generous size kitchen. While all bedrooms are nicely sized, the owner's suite takes the cake! Accompanying the space, the owner's suite presents an abundance of natural lighting, a separate sitting area, and LVP flooring. This home has plenty to offer and then some! Contact us for your private showing today!
- Type:
- Single Family
- Sq.Ft.:
- 1,864
- Status:
- Active
- Beds:
- 4
- Lot size:
- 0.2 Acres
- Year built:
- 2019
- Baths:
- 3.00
- MLS#:
- 20157967
- Subdivision:
- Overlook
ADDITIONAL INFORMATION
Nice home sitting pretty in the culdesac! 4 bedrooms with the primary bedroom featuring a walk in closet and bath with double vanity, separate soaking tub and shower. Secondary bedrooms are ample with a full bath upstairs. The living area is nice and open with no fireplace. All countertops in kitchen & baths are solid surfaced. Private patio for that morning coffee or just relaxing. There is no seller disclosure; investor owned.
- Type:
- Single Family
- Sq.Ft.:
- n/a
- Status:
- Active
- Beds:
- 2
- Lot size:
- 0.7 Acres
- Year built:
- 1955
- Baths:
- 1.00
- MLS#:
- 10224353
- Subdivision:
- Chubb Place
ADDITIONAL INFORMATION
A completely renovated house that has been updated with new flooring, entrance, Sheetrock, frames, roof, and more. It also has a new air conditioning and water heater system installed. The location is great as it is situated very close to many restaurants and downtown McDonough. SOLD AS IS
- Type:
- Single Family
- Sq.Ft.:
- 2,858
- Status:
- Active
- Beds:
- 4
- Lot size:
- 0.18 Acres
- Year built:
- 2004
- Baths:
- 3.00
- MLS#:
- 7301475
- Subdivision:
- Bristol Park
ADDITIONAL INFORMATION
This 4 Bedroom, 2.5 Bath home has over-sized rooms, lots of space, storage, perfect for entertaining friends and family! The main floor has all new LVP flooring, huge family room that leads into the separate dining room. The kitchen has great space, perfect eat-in kitchen area with bar stool height counters. There is a 1/2 bath right off the kitchen, perfect for guest. Step down into the family room with a cozy fireplace. Upstairs has an over-sized master suite with sitting area, master spa like bathroom with double vanity, separate tub, shower, walk in closet. All the secondary bedrooms are great in size! You are 20 minutes away from Hartsfield Intl Airport, 15 minutes from Tanger Outlets, and 25 minutes from downtown Atlanta. Food and entertainment is close by, all major supermarkets and fast food restaurants. Very active downtown McDonough- less than 5 minutes away! Swim Community and sought after Bristol Park subdivision
$335,000
345 Brannan Road Mcdonough, GA 30253
- Type:
- Single Family
- Sq.Ft.:
- n/a
- Status:
- Active
- Beds:
- 3
- Lot size:
- 1.24 Acres
- Year built:
- 1971
- Baths:
- 2.00
- MLS#:
- 10225900
- Subdivision:
- None
ADDITIONAL INFORMATION
NEWLY RENOVATED Single Family House Large Corner Lot 3 bedroom, 1&1/2 bathroom Big finished basement Large bonus room. Near by good schools: Hickory Flat Elementary School, Union Grove Middle School, Union Grove High School
- Type:
- Single Family
- Sq.Ft.:
- 2,064
- Status:
- Active
- Beds:
- 3
- Year built:
- 2000
- Baths:
- 2.00
- MLS#:
- 20156579
- Subdivision:
- Stillwater At The Farm
ADDITIONAL INFORMATION
This beautiful all brick home is home is located on a large tree covered lot in a quiet neighborhood in the Ola area. This home features a single story floor plan hardwood flooring in the dining room, breakfast overlooking the deck and the master bedroom has deck access. Basement is unfinished Please do not disturb. Tenant is in place. Showing by appointment only
$469,000
1834 River Road McDonough, GA 30252
- Type:
- Single Family
- Sq.Ft.:
- 3,193
- Status:
- Active
- Beds:
- 4
- Lot size:
- 1.25 Acres
- Year built:
- 1999
- Baths:
- 3.00
- MLS#:
- 20156754
- Subdivision:
- None
ADDITIONAL INFORMATION
Spacious well-maintained home on beautiful country lot. Rocking chair front porch and large partially covered deck on rear. Located in Ola school district. Large master bedroom and bath that features French doors, two sinks, separate shower, soaking tub and his and hers walk-in closets. All secondary bedrooms are good size. The kitchen has open flow with lots of cabinet space with stainless steel appliances. The basement is equally as nice as the main, using the same type materials as main floor (wide base trim and crown moulding ). A gas log fireplace makes it so cozy. Full kitchen and large bath/laundry. Currently has 1 bedroom , but additional room could be used as home office or bedroom. New exterior paint, new carpet in master. Pet free home. Schedule your appointment today. Motivated seller offering flooring allowance.
- Type:
- Single Family
- Sq.Ft.:
- 3,797
- Status:
- Active
- Beds:
- 5
- Lot size:
- 0.25 Acres
- Year built:
- 2021
- Baths:
- 4.00
- MLS#:
- 20156633
- Subdivision:
- The Registry
ADDITIONAL INFORMATION
$5000 SELLING AGENT BONUS & $5,000 BUYERS BONUS **** Outstanding New Home.... "MODEL HOME" 5 Bedrooms & 4 Full Baths. Formal Living Room w/Coffered Ceiling. Formal Dining Room w/Shadowbox Trim, Hardwood Flooring & Coffered Ceiling. Outstanding 2 Story Family Room w/Built-In Bookcases, "Wall of Windows" & Stone Fireplace w/Gas Starter. Open Kitchen w/Stainless Appliances (Double Oven, Gas Cooktop, Side by Side Refrigerator, Microwave & Dishwasher), 42" Stained Cabinets, Granite Countertops, Tile Backsplash, Island w/Breakfast Bar, Hardwood Flooring, Walk-In Pantry & Sunny Breakfast Area. Private Office/Guest Bedroom w/Full Bath access on Main Level. 2 Story Foyer w/Hardwood Flooring. Catwalk overlooks Foyer & Family Room. Spacious Master Suite designed with Your Choice of Sitting Areas. Luxurious Master Bath w/Vaulted Ceiling, Plant Shelves, Garden Tub, Tile Shower, "Raised Cabinet" Double Vanity, Granite Countertops, Tile Flooring and His & Hers Walk-In Closet. Private Teen Bedroom Suite w/Full Bath & "Kids" Bedrooms w/"Separate Vanity" Jack & Jill Bath. Covered Front Porch, Covered Backyard Patio & Sprinkler System. Brick Front w/Shake Accents, 3 Sides Brick Water Table & Concrete Core Siding. 2 Car Garage w/16' Carriage Style Door & Remotes. 2" Faux Wood "Cordless" Blinds & So Much More.... Note: The Source of Square Footage is from the Builder's Floorplans and are Approximate. **** $5,000 BUYERS BONUS w/Preferred Lender. $5000 SELLING AGENT BONUS on Full Price Contract.
- Type:
- Single Family
- Sq.Ft.:
- 3,738
- Status:
- Active
- Beds:
- 5
- Lot size:
- 0.29 Acres
- Year built:
- 2022
- Baths:
- 5.00
- MLS#:
- 20156625
- Subdivision:
- The Registry
ADDITIONAL INFORMATION
$5000 SELLING AGENT BONUS *** $5,000 BUYERS BONUS *** "Master on the Main" Graycliff Design Model Home. 5 Bedrooms & 4.5 Baths. Formal Living Room w/Vaulted Ceiling. Formal Dining Room w/Shadowbox Trim, Hardwood Flooring & Coffered Ceiling. Family Room w/Vaulted Ceiling & Stone Fireplace w/Gas Starter. Amazing Kitchen w/Stainless Appliances (Double Oven, Gas Cooktop, Side by Side Refrigerator, Microwave & Dishwasher), 42" Stained Cabinets, Granite Countertops, Tile Backsplash, Island w/Breakfast Bar, Hardwood Flooring, Walk-In Pantry & Sunny Breakfast Room w/Vaulted Ceiling. Spacious Master Suite w/Sitting Area on Main Level. Luxurious Master Bath w/Garden Tub, Tile Shower, "Raised Cabinet" Double Vanity, Granite Countertops, Tile Flooring, Plant Shelves & Walk-In Closet. 2 Story Foyer w/Hardwood Flooring. Catwalk overlooks Foyer & Family Room. 2 Private Teen Bedroom Suites w/Full Baths, Secondary Bedroom & Bonus/5th Bedroom Upstairs too. Covered Front Porch, Covered Backyard Patio & Irrigation System. Brick Front w/Shake Accents, 3 Sides Brick Water Table & Concrete Core Siding. 2 Car Garage w/Carriage Style Door & Remotes. 2" Faux Wood "Cordless" Blinds Installed & So Much More... *Estimated Completion in APRIL 2024 (Construction "Touch-Ups" in Progress). Note: The Source of Square Footage is from the Builder's Floorplan and are Approximate. Please contact Terric or Bridgette for more information. *** $5,000 Buyers Bonus w/Preferred Lender. *** $5000 Selling Agent Bonus on Full Price Contract.
$299,900
332 Meeting St McDonough, GA 30252
- Type:
- Single Family
- Sq.Ft.:
- 1,936
- Status:
- Active
- Beds:
- 4
- Lot size:
- 0.12 Acres
- Year built:
- 2018
- Baths:
- 3.00
- MLS#:
- 20157448
- Subdivision:
- Charlestons Walk
ADDITIONAL INFORMATION
Home is occupied. Do not approach. Submit offers to Auction.com. Buyer's premium applies. As-is addendum applies. Seller has acquired no personal property through its acquisition of the Property, and therefore cannot convey same to any prospective buyer. Conveyance from Seller to Purchaser shall be via Special Warranty Deed or its equivalent, with covenants against grantor(s) acts. Seller designates Title or Closing Agency, Seller will not provide a survey. Should Purchaser require a survey, it shall be at Purchaser's sole cost and expense. 5% Earnest money.
- Type:
- Townhouse
- Sq.Ft.:
- 1,579
- Status:
- Active
- Beds:
- 3
- Lot size:
- 0.3 Acres
- Year built:
- 2022
- Baths:
- 3.00
- MLS#:
- 10221306
- Subdivision:
- Winding Creek Townhomes
ADDITIONAL INFORMATION
Brand NEW energy-efficient home built in February 2022! Sip your coffee perched at the kitchen island. The household chef will appreciate ample counter space and the oversized pantry. Linen cabinets with white granite countertops, brown grey EVP flooring with multi-tone carpet in our Elemental package. Winding Creek will provide wooded lots with convenient access to I-75 and a playground. Known for their energy-efficient features, our homes help you live a healthier and quieter lifestyle while saving thousands of dollars on utility bills.
$2,675,000
4695 Peeksville Road Mcdonough, GA 30252
- Type:
- Single Family
- Sq.Ft.:
- 7,192
- Status:
- Active
- Beds:
- 6
- Lot size:
- 58.85 Acres
- Year built:
- 2001
- Baths:
- 5.00
- MLS#:
- 7297988
ADDITIONAL INFORMATION
Memories are waiting to be made on this Henry County estate that truly has it all! A long driveway takes you past the private pond and 2-level fishing house where you'll arrive at the picturesque main house. The main residence offers unlimited opportunities to take in the surrounding beauty with 3 sleeping porches and a deck porch where you can enjoy views of the lake, surrounding woods, and a resort-like pool area. Luxury finishes consist throughout the home with hardwood and tiled floors. The kitchen wows with two custom refrigerator/freezers that match the rest of the cabinetry. A built-in wood burning stove warms up the dining room. Also on the main floor, the massive master suite exudes luxury with a spiral staircase leading up to the spacious closet area. Upstairs, you'll find two sets of Jack and Jill bedrooms totaling 4 bedrooms and 2 full bathrooms. The basement has an additional bedroom, tons of storage space, and a second kitchen with an industrial oven, great for entertaining. From the basement, you can walk right out to the inground saltwater pool. A covered outdoor kitchen and pool bathroom make this the perfect party space. A stone's throw from the main house, the barn-style garage has 4 oversized doors that open to 2160 square feet of workshop space, plus a bathroom. This impressive garage also has a 1295 square foot finished and heated upper level, perfect for your own giant home gym, office space, art studio, or anything you can think of! The estate offers additional utility with a 960 square foot "bus barn", perfect for RV storage and a 768 square foot pole barn. A climate-controlled greenhouse and garden area sits right next to the garage. With its own driveway, guests or in-laws can enjoy complete privacy in the fully loaded guest house, offering 3 bedrooms, 2 full bathrooms, and an office. The ultimate summer nights await with a 2-level fishing house and bathroom that overlook the large private pond. Come one, come all to this one-of-a-kind southern estate.
$494,800
400 AKERS Drive Mcdonough, GA 30253
- Type:
- Single Family
- Sq.Ft.:
- 4,420
- Status:
- Active
- Beds:
- 5
- Lot size:
- 0.27 Acres
- Year built:
- 2015
- Baths:
- 4.00
- MLS#:
- 7298005
- Subdivision:
- ANNABERG
ADDITIONAL INFORMATION
PROPERTY BACK ON MARKET!!! NO FAULT TO SELLER! ONE BUYERS LOSS IS ANOTHER BUYERS GAIN! Property already APPRASIED! Come look at this beauty!!! WE ARE OFFERING A $5,000 SELLERS CREDIT TO BUYERS TO HELP WITH CLOSING COST. This stunning 5-bedroom, 4-bath home with 4,450 sqft nestled in a beautiful subdivision offers both luxury and comfort with a POOL, making it an ideal haven for modern living. THIS IS ONE OF THE LARGEST HOMES in the subdivision. This is also a corner property. Its boast a ginormous living area with all the entertaining space you need. It has a 2 car garage with high ceilings and a fenced in back yard. The upstairs of the property is like a safe haven. The main bedroom is large and you can put in another entertainment space in there. With its spacious layout, elegant design, and serene surroundings, this home seamlessly blends style and functionality, creating a truly enchanting living space for those who appreciate the finer things in life. SCHEDULE your showing today!
- Type:
- Single Family
- Sq.Ft.:
- 3,144
- Status:
- Active
- Beds:
- 4
- Lot size:
- 11.28 Acres
- Year built:
- 2017
- Baths:
- 4.00
- MLS#:
- 7297323
- Subdivision:
- NA
ADDITIONAL INFORMATION
Enjoy a beautiful, all-brick custom home in absolute privacy with this Henry County gem. Sitting on more than 11 acres with a fenced-in pool, large backyard, and a creek making up the back property line, this incredible home offers outdoor fun without sacrificing any comfort or luxury inside. The main floor consists of the sizable master suite with his and hers closets, a family room, separate dining room, and impressive kitchen bolstered by a stainless-steel Five Star brand gas range with double ovens with an uber convenient adjacent pull-out spice rack. Upstairs, you'll find one ensuite bedroom, an additional bedroom and full bath, a large loft, and a bonus room. Both the loft and bonus room could easily be transformed into additional bedrooms. In the back, the patio looks onto a picturesque pool area complete with a diving board and gazebo. The pool area is fenced in separately from the spacious level back yard. This is Henry County living at its finest!

The data relating to real estate for sale on this web site comes in part from the Broker Reciprocity Program of Georgia MLS. Real estate listings held by brokerage firms other than this broker are marked with the Broker Reciprocity logo and detailed information about them includes the name of the listing brokers. The broker providing this data believes it to be correct but advises interested parties to confirm them before relying on them in a purchase decision. Copyright 2024 Georgia MLS. All rights reserved.
Price and Tax History when not sourced from FMLS are provided by public records. Mortgage Rates provided by Greenlight Mortgage. School information provided by GreatSchools.org. Drive Times provided by INRIX. Walk Scores provided by Walk Score®. Area Statistics provided by Sperling’s Best Places.
For technical issues regarding this website and/or listing search engine, please contact Xome Tech Support at 844-400-9663 or email us at xomeconcierge@xome.com.
License # 367751 Xome Inc. License # 65656
AndreaD.Conner@xome.com 844-400-XOME (9663)
750 Highway 121 Bypass, Ste 100, Lewisville, TX 75067
Information is deemed reliable but is not guaranteed.
McDonough Real Estate
The median home value in McDonough, GA is $367,295. This is higher than the county median home value of $177,200. The national median home value is $219,700. The average price of homes sold in McDonough, GA is $367,295. Approximately 43.95% of McDonough homes are owned, compared to 46.1% rented, while 9.95% are vacant. McDonough real estate listings include condos, townhomes, and single family homes for sale. Commercial properties are also available. If you see a property you’re interested in, contact a McDonough real estate agent to arrange a tour today!
McDonough, Georgia has a population of 23,504. McDonough is less family-centric than the surrounding county with 31.11% of the households containing married families with children. The county average for households married with children is 32.68%.
The median household income in McDonough, Georgia is $50,993. The median household income for the surrounding county is $64,752 compared to the national median of $57,652. The median age of people living in McDonough is 33.2 years.
McDonough Weather
The average high temperature in July is 91.8 degrees, with an average low temperature in January of 30.2 degrees. The average rainfall is approximately 49.6 inches per year, with 1 inches of snow per year.
