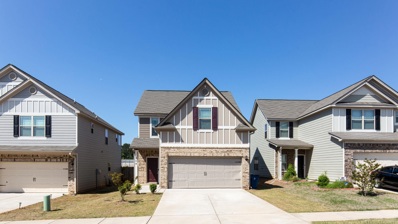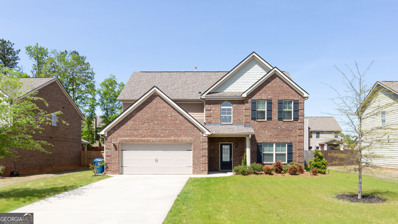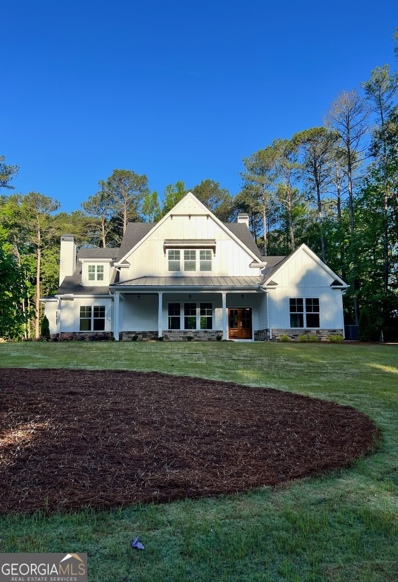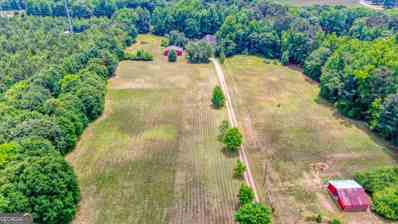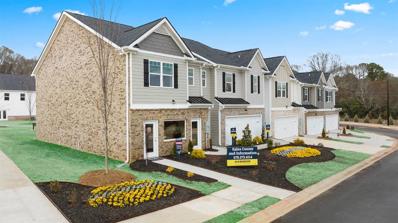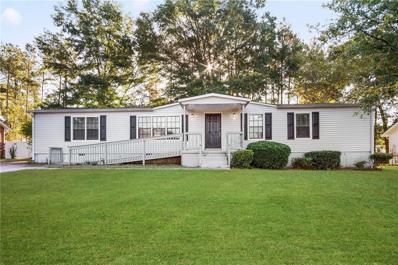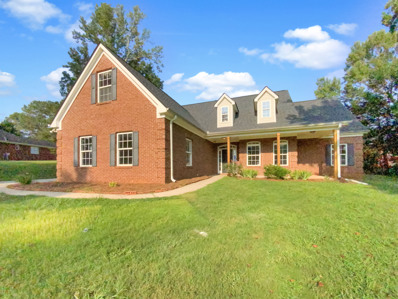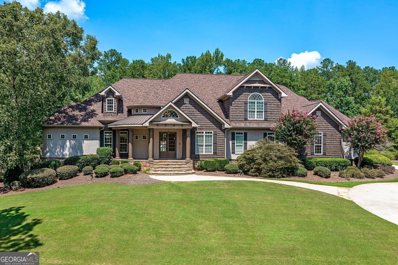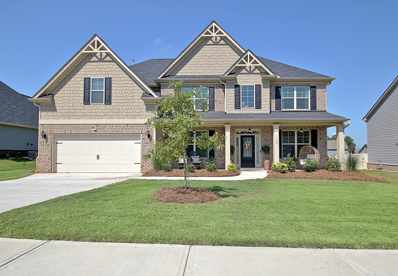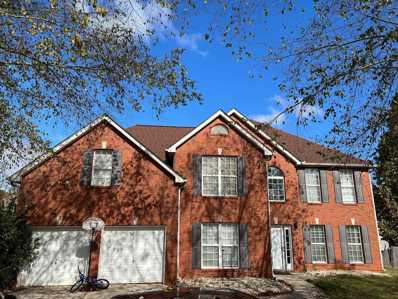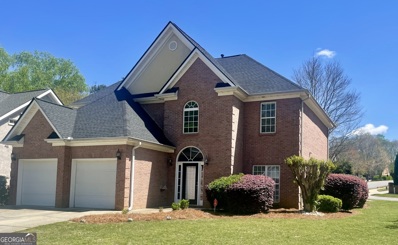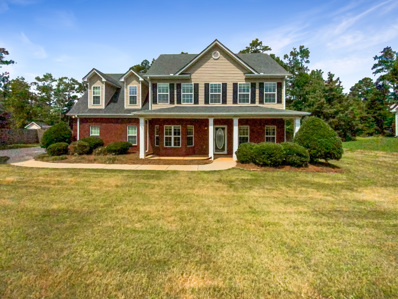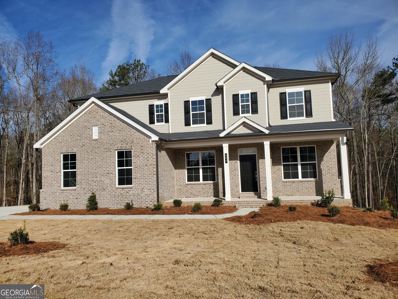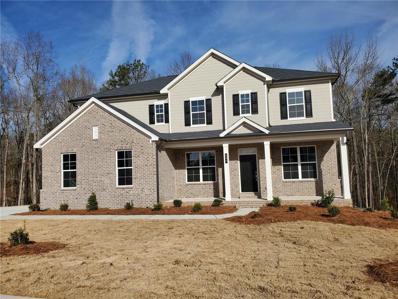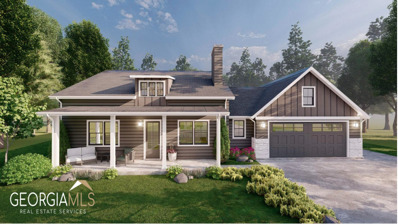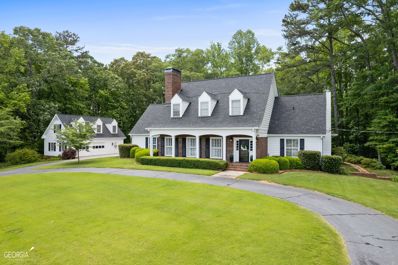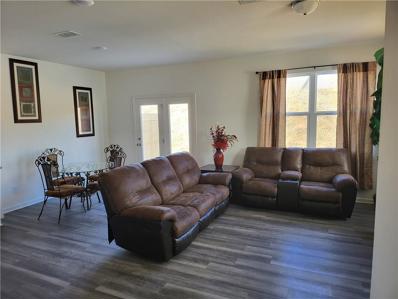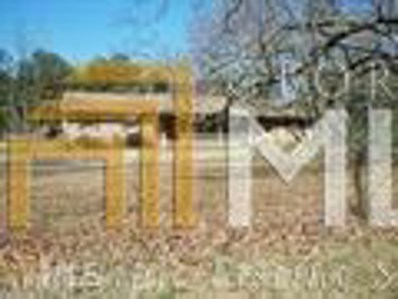McDonough GA Homes for Sale
$339,800
204 Leland Lane Mcdonough, GA 30253
- Type:
- Single Family
- Sq.Ft.:
- 1,822
- Status:
- Active
- Beds:
- 4
- Lot size:
- 0.17 Acres
- Year built:
- 2019
- Baths:
- 3.00
- MLS#:
- 20145083
- Subdivision:
- Summit At Hamilton
ADDITIONAL INFORMATION
Like-new 4 bedroom home with loads of curb appeal! Featuring an open-concept design with all new interior paint, you will love the bright and clean atmosphere that's welcoming to all who enter. The luxury vinyl plank flooring provides a beautiful, yet durable canvas that's easy to maintain. The immaculate kitchen has everything you need to whip up your favorite recipes, including all stainless steel appliances, granite counter tops, and ample cabinet/pantry storage. Relax and retreat to the spacious master suite with large walk-in closet and a private bath featuring double vanity and soaking tub. Entertain outdoors on the concrete walkout patio, perfect for grilling and hanging out with friends. Located close to Walnut Creek Elementary, and right off US-23. Schedule your showing before it's gone!
- Type:
- Single Family
- Sq.Ft.:
- 2,810
- Status:
- Active
- Beds:
- 5
- Lot size:
- 0.23 Acres
- Year built:
- 2016
- Baths:
- 3.00
- MLS#:
- 20145078
- Subdivision:
- Clearwater Pointe
ADDITIONAL INFORMATION
Bright, beautiful, and completely turnkey! This stunning, 5 bedroom home offers the space and freedom you and your household deserves. The dramatic, two-story entrance foyer leads into the large formal dining room with coffered ceilings, great for entertaining. Cook up your favorite recipes in the gourmet kitchen, boasting stainless steel appliances, granite, and sizable pantry. One bedroom and full bath is on the main level, providing the perfect setup for a guest suite. Relax and retreat to the palatial master suite featuring a luxurious private bath and huge walk-in closet! The larger backyard is completely fenced-in for your privacy and enjoyment. Its covered patio is great for outdoor gatherings too. Immaculate neighborhood amenities are at your fingertips, including tennis courts, community playground, and a swimming pool. Don't let this one pass you by. Act today!
$849,900
171 Elliott Road McDonough, GA 30252
- Type:
- Single Family
- Sq.Ft.:
- 4,570
- Status:
- Active
- Beds:
- 5
- Lot size:
- 2.2 Acres
- Year built:
- 2023
- Baths:
- 6.00
- MLS#:
- 20144808
- Subdivision:
- None
ADDITIONAL INFORMATION
LIFE BUILT HOMES presents the SOUTHFIELD PLAN. Don't miss your opportunity to own this new plan on approx. 2.2 acres convenient to McDonough & Conyers as well as Hwy. 155 to Atlanta. This home offers spacious open living/entertainment area within these rooms: Family Room,Formal Dining, Breakfast Room, Keeping Room w/2nd Fireplace and Kitchen with seating at bar. The private master has access to the covered back patio area which ovelooks the wooded back acreage. Upstairs you will find 3 or 4 bedrooms with each of the 3 bedrooms having their own private full bath. The large finished optional bonus can be the 4th bedroom upstairs to complete a 5 bedroom home.
$1,200,000
1600 E Highway 81 McDonough, GA 30252
- Type:
- Single Family
- Sq.Ft.:
- 3,365
- Status:
- Active
- Beds:
- 5
- Lot size:
- 12 Acres
- Year built:
- 1992
- Baths:
- 3.00
- MLS#:
- 20144644
- Subdivision:
- None
ADDITIONAL INFORMATION
LAND LAND LAND.. 12.75 acres, road frontage and a HOUSE! Potential commercial! Henry County schools! Two BARNS!! Includes two parcels 124A04007000 (7.75 acres) and 124A04007002 (House and 5acres) Come see the endless possibilities this land and home could have for you! House has 3 car garage, beautiful giant windows in living/family room and dining room. Full basement with partially finished space, possible two family living space. Farm life at its best yet close to all major shopping, dining and the square!
- Type:
- Townhouse
- Sq.Ft.:
- 1,866
- Status:
- Active
- Beds:
- 3
- Lot size:
- 0.2 Acres
- Year built:
- 2023
- Baths:
- 3.00
- MLS#:
- 7268877
- Subdivision:
- Hampton Preserve
ADDITIONAL INFORMATION
GATED COMMUNITY***2 CAR GARAGES***CLOSE PROXIMITY TO SHOPPING/DINING/INTERSTATE/MCDONOUGH SQUARE**FREE MOVE IN PACKAGE**Located just minutes from Historic McDonough Square, Hampton Preserve is a Gated Community that's conveniently located to shopping and dining, as well as easy access to I-75. The Stratford plan is a three-bedroom townhome that features an open concept on the main level, with a spacious family room, casual dining and island kitchen so everyone can gather round. You will never be too far from home with Home Is Connected. Your new home is built with an industry leading suite of smart home products that keep you connected with the people and place you value most. Upstairs offers a private bedroom suite with spa-like bath and the secondary bedrooms include lots of closet space. Photos used for illustrative purposes and do not depict actual home.
- Type:
- Single Family
- Sq.Ft.:
- 1,728
- Status:
- Active
- Beds:
- 3
- Lot size:
- 0.33 Acres
- Year built:
- 1985
- Baths:
- 2.00
- MLS#:
- 7268699
- Subdivision:
- Greenview Homes
ADDITIONAL INFORMATION
Great location 3/2 for under $200K! Perfect for a first-time buyer or an investor looking for a property in a highly sort after school district! Awesome modular home with big backyard and wonderful open floorplan! Minutes from Lowes, Wal-Mart and shopping!
$382,000
1311 Edwin Court McDonough, GA 30252
- Type:
- Single Family
- Sq.Ft.:
- 2,267
- Status:
- Active
- Beds:
- 3
- Lot size:
- 1.2 Acres
- Year built:
- 2003
- Baths:
- 2.00
- MLS#:
- 10196689
- Subdivision:
- Sutton Place
ADDITIONAL INFORMATION
This charming home offers a cozy fireplace, natural color palette, and fresh interior paint throughout. The kitchen features a nice backsplash and other rooms provide flexible living space. The primary bathroom has a separate tub and shower, double sinks, and good under sink storage. The backyard is fenced in and offers a sitting area, perfect for enjoying the outdoors. This home is ideal for those looking for a comfortable living space with plenty of amenities. You won't want to miss this opportunity to own your own home.
$1,391,500
624 Elliott Road McDonough, GA 30252
- Type:
- Single Family
- Sq.Ft.:
- 7,736
- Status:
- Active
- Beds:
- 5
- Lot size:
- 2.34 Acres
- Year built:
- 2004
- Baths:
- 6.00
- MLS#:
- 20143303
- Subdivision:
- Elliott Road Private Subdivision
ADDITIONAL INFORMATION
Located in one of Henry County's most unique and exclusive neighborhoods, the property at 624 Elliott Road is a must-see! There are only 14 homes in this private, gated community - all on lots that range from 2+ to 12+ acres in size. Additionally, over 100 acres in common areas are included with miles of nature trails, paved golf cart paths, tennis courts, soccer field, equestrian activities areas, private fishing lake, and a large pavilion. This extraordinary development is truly one-of-a-kind. Exquisite cedar shake/stone custom home is absolutely gorgeous, with incredible attention to detail in every room. Stunning two story living room overlooks the backyard oasis complete with saltwater pool, outdoor kitchen, fire pit and pool house with full bathroom. The kitchen is a chef's dream with upgraded appliances, custom cabinets, hidden pantry, breakfast bar and breakfast area plus a keeping room with stacked stone fireplace. Large executive office has custom built in cabinetry. Romantic owners suite has coffee bar , separate sitting area, private patio and also offers access to pool area. The master bath features jetted tub, extraordinary tiled shower, dual vanities and custom walk in closet with an extra room that could be used for multiple purposes. 8 foot tall doors throughout. 2nd level includes 3 spacious bedrooms, 2 full bathrooms and bonus room with separate sink. Finished basement boasts custom wet bar with open area for potential home theater, workout room, game room, additional bedroom, full bathroom and plenty of recreational space. Owner financing is an option on this home! With so much attention to detail, don't miss the opportunity to view this exceptional home!
$555,000
125 Osier Drive McDonough, GA 30252
- Type:
- Single Family
- Sq.Ft.:
- 3,648
- Status:
- Active
- Beds:
- 5
- Lot size:
- 0.25 Acres
- Year built:
- 2021
- Baths:
- 4.00
- MLS#:
- 20142703
- Subdivision:
- The Registry
ADDITIONAL INFORMATION
JR HOMES; Barnhart Floor plan. Welcome to this better than new and exquisite 5-bedroom, 4-bathroom home that perfectly blends luxurious living with functional design. Upon entering, you'll be captivated by the thoughtful layout and high-end features throughout; wood flooring, custom lighting, coffered ceilings, updated trim, built-in bookcases, stone fireplace w/gas starter and 2-story family room with a catwalk that overlooks the family room. This is open concept living at it's best. The main level boasts an inviting flex space; use it as your office or guest suite with full bath access. The expansive great room is a true masterpiece, flooded with natural light from the stunning "wall of windows"; the uppers are adorned with remote-controlled blinds. This space seamlessly integrates with the modern kitchen, forming a hub for both relaxation and entertainment. The kitchen itself is a chef's dream featuring; stainless appliances, granite countertops, tile backsplash, walk-in pantry, ample counter space, breakfast bar and room to dine at the kitchen island for those casual meals on-the-go. Formal dining room and a sunny breakfast room round out the dining spaces. Upstairs you'll love the spacious primary suite and luxurious bath with vaulted ceiling, garden tub, tile shower with glass enclosure, dual vanities and large walk-in closet. There is also a second bedroom with a private bath and two bedrooms joined by a shared "jack and jill" bathroom. Covered rocking chair front porch and a back covered patio with ceiling fan. The storage building stays with the property. Golf carts allowed in the subdivision. Sprinkler system, carriage style garage doors, security system and much more. In addition to this home's interior features, it's location adds another layer of appeal. Situated within easy reach of the interstate, commuting and travel become a breeze. Nearby shopping centers, dining and entertainment options are all just a short drive away. Don't miss your chance to experience the epitome of modern living in a location that offers the best of both worlds. ***Home is located in the highly sought after UNION GROVE school district!***
- Type:
- Single Family
- Sq.Ft.:
- 3,072
- Status:
- Active
- Beds:
- 4
- Lot size:
- 0.5 Acres
- Year built:
- 2006
- Baths:
- 3.00
- MLS#:
- 10193640
- Subdivision:
- Landing @ Wesley Lakes
ADDITIONAL INFORMATION
Looking for a dream home look no further!!! Lovely home in the Wesley Lakes subdivision. Spacious 4 bedrooms 2 1/2-bathroom home has nicely upgraded floors features a Formal DR, Den and Great room. The Owner suit has a sitting area and oversized walk-in closet also has separate shower and bath tub1 in Owners Suite. All secondary bedrooms are nice size also has a large backyard good for entertaining. Located near shopping and the 75 freeway. HOA include swimming pool, tennis courts, and club house.
$419,900
200 Legends Mcdonough, GA 30253
- Type:
- Single Family
- Sq.Ft.:
- 2,432
- Status:
- Active
- Beds:
- 3
- Lot size:
- 0.14 Acres
- Year built:
- 1999
- Baths:
- 3.00
- MLS#:
- 20139948
- Subdivision:
- Eagles Landing Country Club
ADDITIONAL INFORMATION
Location! Location! Beautiful Brick Corner Lot Home in Most Sought after Gated Golf Community of Eagles Landing Country Club. Spacious with plenty of natural light throughout. Chef's kitchen, family room, separate dining room & office. Major Component's replaced: roof (less than 5 years old), HVAC system 1 (less than 2 years old), Water Heater (less than 2 years old) & New LVP flooring (less than 2 years old). Granite counters & stainless steel appliances. Huge owner's suite with fireplace & sitting area. Private patio, perfect for relaxing or grilling. This beauty is fully loaded! Listing Agent related to Seller.
$378,000
121 Nettie Lane McDonough, GA 30252
- Type:
- Single Family
- Sq.Ft.:
- 2,367
- Status:
- Active
- Beds:
- 4
- Lot size:
- 0.68 Acres
- Year built:
- 2006
- Baths:
- 3.00
- MLS#:
- 10189295
- Subdivision:
- Keys Ferry Landing
ADDITIONAL INFORMATION
This beautiful property is the perfect combination of style and convenience. With its natural color palette, a cozy fireplace, and a nice backsplash in the kitchen, this home has all the modern amenities you could want. The primary bathroom features a separate tub and shower, double sinks, and plenty of storage under the sink. The other rooms offer flexible living space, perfect for whatever your needs may be. Outside, you'll find a fenced-in backyard with a covered sitting area, so you can enjoy the outdoors in comfort. This property is the perfect place to call home.
- Type:
- Single Family
- Sq.Ft.:
- n/a
- Status:
- Active
- Beds:
- 5
- Lot size:
- 0.5 Acres
- Year built:
- 2023
- Baths:
- 4.00
- MLS#:
- 10181546
- Subdivision:
- Oakhurst Manor
ADDITIONAL INFORMATION
READY NOW!!BASEMENT LOT! 1/2 ACRE LOT+! SIDE ENTRY, 3 CAR GARAGE! OLA SCHOOL DISTRICT! READY SOON! Welcome to the Sequoia located on home site #27 at Oakhurst Manor. A luxurious two-story plan showcasing an abundance of smartly designed living space. As you enter from the charming front porch, you will find a long foyer leading to a private study, a wide-open great room with direct access to the patio and a well-appointed kitchen boasting a generous walk-in pantry, a charming breakfast nook and an adjoining formal dining room. Completing the main level is a sizable secondary bedroom with a private entrance, a full hall bath and a pocket office. You will appreciate the functional valet entry off the garage. As you head upstairs, there are three secondary bedrooms come with its own walk-in closet and attached full bath. Two secondary bedrooms sharing a Jack-and-Jill bathroom, a spacious loft and a convenient laundry room. The lavish primary suite is accentuated by a roomy walk-in closet and a deluxe bath with dual sinks, a benched shower and a tub. Prices are scheduled to go up after every 8 - 10 sales, lock in your price today! For GPS use: 108 Bastian Rd, McDonough, GA 30252 (Stock photos showing unavailable options may be used) Realtor MUST accompany buyer on the first visit.
$569,435
405 Sylvie Drive Mcdonough, GA 30253
- Type:
- Single Family
- Sq.Ft.:
- 3,403
- Status:
- Active
- Beds:
- 5
- Lot size:
- 0.5 Acres
- Year built:
- 2023
- Baths:
- 4.00
- MLS#:
- 7246967
- Subdivision:
- Oakhurst Manor
ADDITIONAL INFORMATION
READY NOW! BASEMENT LOT! 1/2 ACRE LOT+! HUGE BACKYARD! SIDE ENTRY, 3 CAR GARAGE! OLA SCHOOL DISTRICT! READY SOON! Welcome to the Sequoia on home site#27 at Oakhurst Manor, a luxurious two-story plan showcasing an abundance of smartly designed living space. As you enter from the charming front porch, you’ll find a long foyer leading to a private study, a wide-open great room with direct access to the patio and a well-appointed kitchen—boasting a generous walk-in pantry, a charming breakfast nook and an adjoining formal dining room. Completing the main level is a sizable secondary bedroom with a private entrance, a full hall bath and a pocket office. You’ll also appreciate the functional valet entry off the garage. As you head upstairs, there are three secondary bedrooms—one with its own walk-in closet and attached full bath—plus two secondary bedrooms sharing a Jack-and-Jill bathroom, a spacious loft and a convenient laundry room. The lavish primary suite is accentuated by a roomy walk-in closet and a deluxe bath with dual sinks, a benched shower and a tub. For GPS use: 108 Bastian Rd, McDonough, GA 30252 (Stock photos showing unavailable options may be used) Realtors MUST accompany buyer on the first visit.
- Type:
- Single Family
- Sq.Ft.:
- 2,000
- Status:
- Active
- Beds:
- 3
- Lot size:
- 1 Acres
- Year built:
- 2023
- Baths:
- 3.00
- MLS#:
- 10165811
- Subdivision:
- Lake Dow Estates
ADDITIONAL INFORMATION
Presenting an Exclusive New Construction Home in Lake Dow Estates. Welcome to the Lake Dow Estates, where an exceptional opportunity awaits you. Embrace the peace of mind of living in this brand new, custom-built ranch-style home, offering 3 bedrooms and 2 1/2 baths. Nestled on a peaceful cul-de-sac lot, this residence sits on a sprawling 1-acre canvas, ready to be transformed into your dream abode. Every detail is in your hands, from selecting the colors, to choosing the flooring, fixtures, and finishes that will reflect your unique style. As a resident of Lake Dow Estates, you will be embraced by a host of amenities, including access to the prestigious Georgia National Golf Club, boating on the sparkling waters of Lake Dow, the community Clubhouse and pool. Don't miss out on this extraordinary opportunity to be part of the Lake Dow Estates community. Let your imagination take flight and seize the chance to create your own personal sanctuary. Contact us today to embark on this exciting journey of turning this new construction house into the home of your dreams.
- Type:
- Single Family
- Sq.Ft.:
- 4,627
- Status:
- Active
- Beds:
- 5
- Lot size:
- 13.35 Acres
- Year built:
- 1973
- Baths:
- 6.00
- MLS#:
- 10163271
- Subdivision:
- None
ADDITIONAL INFORMATION
Located in the highly desirable Union Grove area of Henry County, this private 13.35 acre Country English Estate possesses elegance, class, and charm. Located just north of the city of McDonough & 30 minutes south of the Atlanta Airport, providing the perfect balance of peaceful seclusion & convenience, this Estate is just moments to restaurants, shopping, & schools juxtaposed with space to "spread your wings." As you arrive, the front pasture with a white wooden fence, perfect for horses, welcomes you. As you meander down the long paved private driveway, a sense of the true size of the property begins to reveal itself. As you approach the home, to the left is the carriage house, offering an oversized 2-car garage, workshop, and unfinished second level, perfect for an apartment. Continuing your approach, a circular drive provides a gracious parking area for guests. Before you enter the home, take a look at the magnitude of the front pasture. Designed by well known Atlanta Architect Knox Griffin, upon entering the home, it becomes undeniable that this is a one of a kind custom build. The current owner took great care/concern in updating the interior while still maintaining the original character of the home. The main level boasts a stunning foyer, generous great room, banquet sized formal dining room with imported dutch leaded glass doors, newly updated eat-in kitchen, guest bath, mud room/laundry, picture perfect sunroom, primary bedroom with ensuite his & hers bathrooms, & 2-car attached garage. The second level is appointed with 4 guest bedrooms (one that is perfect for an office/library with bookshelves accessed by a ladder, perfect for a whimsical reader), & 2 Jack/Jill bathrooms. The daylight terrace level boasts a game room, wet bar, den with fireplace, and a half bathroom. The backyard is perfect for entertaining, relaxing, or watching football on a Saturday with a covered veranda, fire pit, hardscaping, professional landscaping, and elegant landscape lighting. Going further into the rear of the property, a pair of trails accessed by foot or best by ATV guides you around the rear of the home as well as to 2 water features. The first water feature is a small reservoir, fed by multiple springs, with a pump installed to pump the water to a 5,000 gallon holding tank that is used to irrigate the property at no cost to the owner. This is extremely beneficial when/if a watering ban is in effect. The second water feature is Walnut Creek at the back of the property; the back property line is in the middle of the creek. The septic system installed is a commercial grade unit that is used in public facing commercial establishments. Sewer line is located along the rear of the property near the creek, making this land desirable in the future for potential development. Brand new architectural shingle roof, supplemental HVAC system added just for the primary suite's comfort, custom hardwood floors, premium carpet, stainless steel appliances, new kitchen, updated guest bathrooms, & more. If you have been looking for a move in ready estate sized property with privacy, comfort, & elegance for less than a million dollars, this is your opportunity. This sale includes 2 parcels (121-01035000) & (120-01025002).
- Type:
- Townhouse
- Sq.Ft.:
- 1,476
- Status:
- Active
- Beds:
- 3
- Lot size:
- 0.08 Acres
- Year built:
- 2021
- Baths:
- 3.00
- MLS#:
- 7221121
- Subdivision:
- Pembrooke
ADDITIONAL INFORMATION
Beautiful 3 bed 2.5 bath single car garage townhome. This is an end unit so only one common wall. Ready for a new owner
$450,000
1649 Highway 155 McDonough, GA 30252
- Type:
- Single Family
- Sq.Ft.:
- 1,344
- Status:
- Active
- Beds:
- 3
- Lot size:
- 4 Acres
- Year built:
- 1974
- Baths:
- 2.00
- MLS#:
- 8485296
- Subdivision:
- New Salem
ADDITIONAL INFORMATION
POTENTIAL COMMERCIAL. Charming well-kept 3/2 ranch in excellent condition. Master bath off Master Bdroom. A renovator's delight! Hardwood pine floors with a masonry fireplace...very cozy! Open floor plan. Separate Dining area. 4 acres. Deck for entertaining and additional workshop on land...great getaway! Suburban feel, but only minutes from the McDonough Square! GREAT school districts! Price based on land and upcoming county developments. Motivated seller...please bring an offer!!

The data relating to real estate for sale on this web site comes in part from the Broker Reciprocity Program of Georgia MLS. Real estate listings held by brokerage firms other than this broker are marked with the Broker Reciprocity logo and detailed information about them includes the name of the listing brokers. The broker providing this data believes it to be correct but advises interested parties to confirm them before relying on them in a purchase decision. Copyright 2024 Georgia MLS. All rights reserved.
Price and Tax History when not sourced from FMLS are provided by public records. Mortgage Rates provided by Greenlight Mortgage. School information provided by GreatSchools.org. Drive Times provided by INRIX. Walk Scores provided by Walk Score®. Area Statistics provided by Sperling’s Best Places.
For technical issues regarding this website and/or listing search engine, please contact Xome Tech Support at 844-400-9663 or email us at xomeconcierge@xome.com.
License # 367751 Xome Inc. License # 65656
AndreaD.Conner@xome.com 844-400-XOME (9663)
750 Highway 121 Bypass, Ste 100, Lewisville, TX 75067
Information is deemed reliable but is not guaranteed.
McDonough Real Estate
The median home value in McDonough, GA is $369,950. This is higher than the county median home value of $177,200. The national median home value is $219,700. The average price of homes sold in McDonough, GA is $369,950. Approximately 43.95% of McDonough homes are owned, compared to 46.1% rented, while 9.95% are vacant. McDonough real estate listings include condos, townhomes, and single family homes for sale. Commercial properties are also available. If you see a property you’re interested in, contact a McDonough real estate agent to arrange a tour today!
McDonough, Georgia has a population of 23,504. McDonough is less family-centric than the surrounding county with 31.11% of the households containing married families with children. The county average for households married with children is 32.68%.
The median household income in McDonough, Georgia is $50,993. The median household income for the surrounding county is $64,752 compared to the national median of $57,652. The median age of people living in McDonough is 33.2 years.
McDonough Weather
The average high temperature in July is 91.8 degrees, with an average low temperature in January of 30.2 degrees. The average rainfall is approximately 49.6 inches per year, with 1 inches of snow per year.
