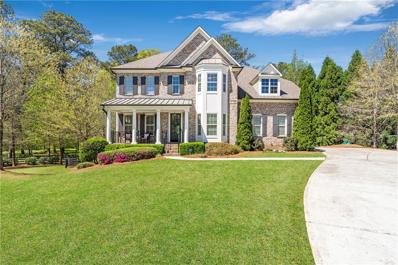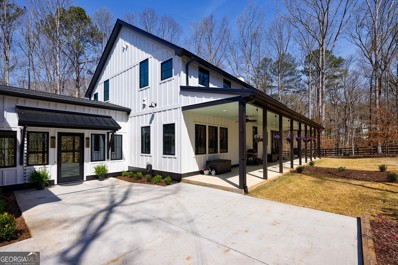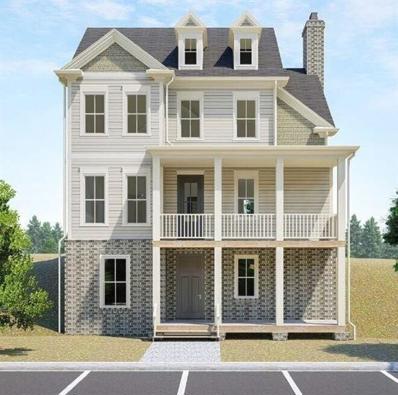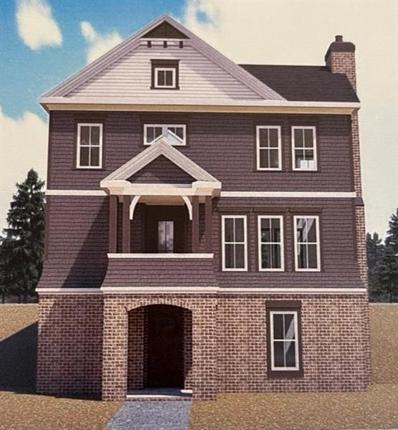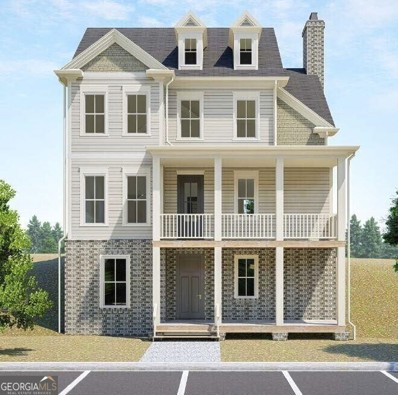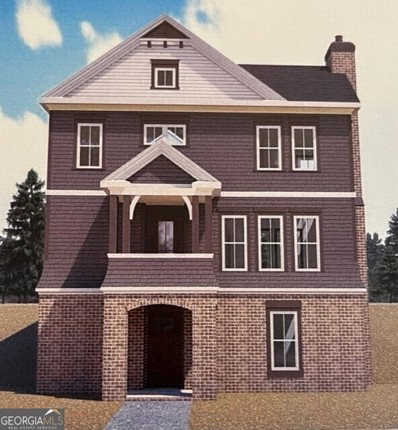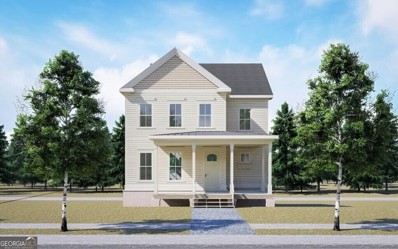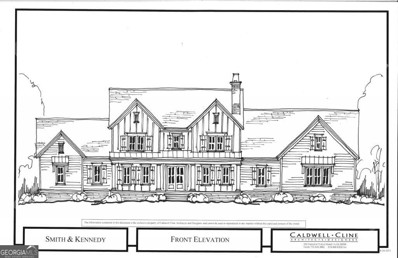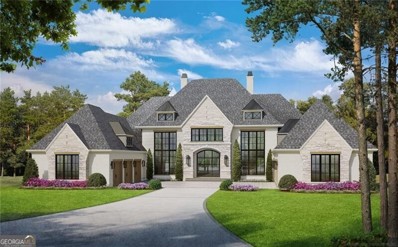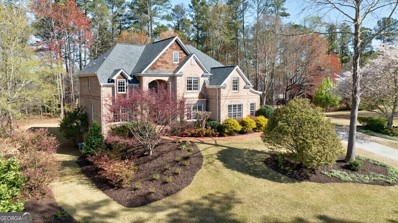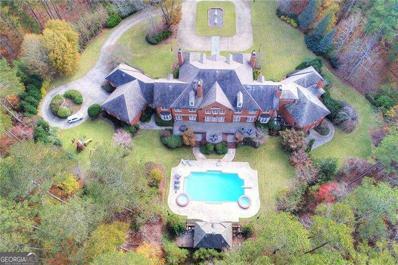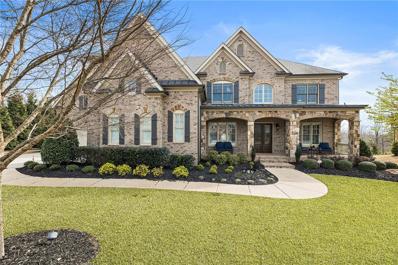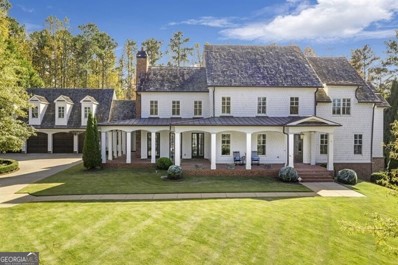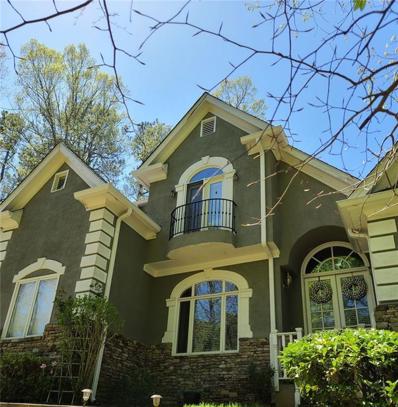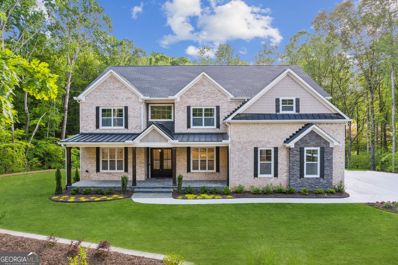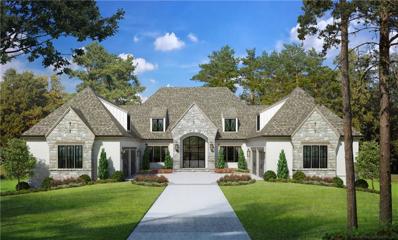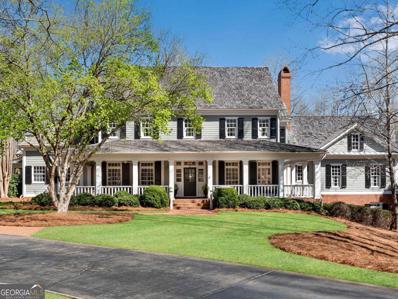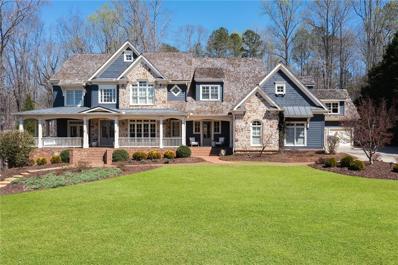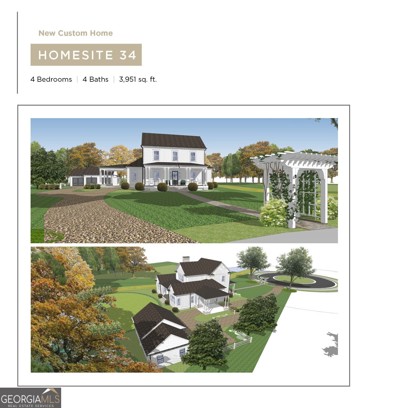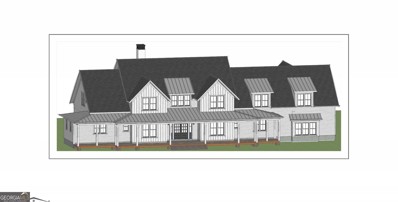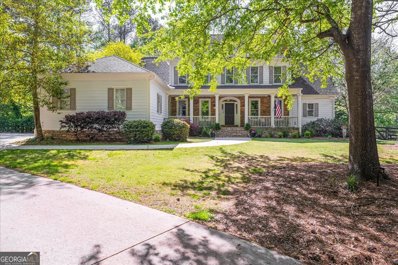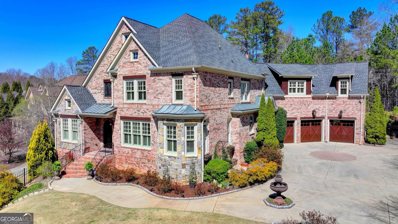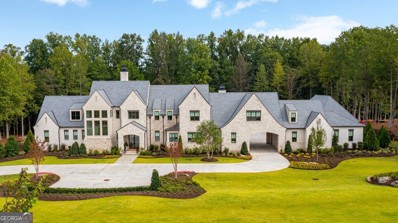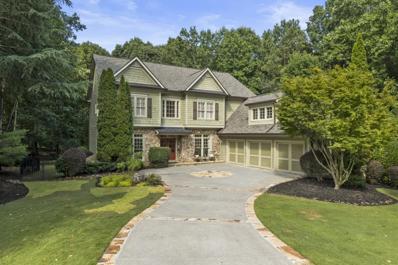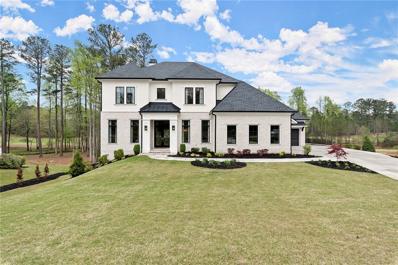Milton GA Homes for Sale
$1,300,000
12490 Pindell Circle Milton, GA 30004
- Type:
- Single Family
- Sq.Ft.:
- 5,870
- Status:
- Active
- Beds:
- 6
- Lot size:
- 0.52 Acres
- Year built:
- 2013
- Baths:
- 5.00
- MLS#:
- 7360597
- Subdivision:
- Pindell Glen
ADDITIONAL INFORMATION
Welcome to 12490 Pindell Circle, nestled in the desirable Pindell Glen subdivision of Alpharetta, within the coveted trio of schools including Crabapple Crossing Elementary, Northwestern Middle and Milton High School. This charming four-sided brick home offers an open floor plan flooded with natural light, perfect for modern living. Enjoy the convenience of walking to downtown Crabapple or a quick drive to Downtown Alpharetta, as well as easy access to GA-400. Step onto the covered front porch and enter into a beautifully upgraded interior featuring an oversized kitchen with a large granite countertop island, gas range, and breakfast counter overlooking the level backyard and horse pasture beyond. The main floor also boasts a two-story foyer, office, dining room, bedroom, and full bathroom. Upstairs, discover a spacious primary bedroom with dual closets and a luxurious en-suite bathroom with an oversized double vanity and soaking tub. Three additional bedrooms offer ample space and convenience, including one featuring its own en-suite, while a bonus family room offers versatile space for relaxation or play. Entertain effortlessly in the fully finished daylight basement, complete with a custom bedroom featuring six bunk beds, perfect for guests or a growing family. Enjoy movie nights in the bonus gym or theatre room. Outside, the backyard oasis awaits with a fully fenced yard, potential for a pool, and delightful amenities including an in-ground trampoline, outdoor fire pit, and back deck for relaxation. The subdivision's shared green space with a gazebo adds to the community charm. Don't miss the opportunity to make this meticulously maintained home yours, where comfort, style, and convenience converge in one remarkable property. Welcome home!
$1,600,000
14389 Cogburn Road Milton, GA 30004
- Type:
- Single Family
- Sq.Ft.:
- 4,984
- Status:
- Active
- Beds:
- 4
- Lot size:
- 1.63 Acres
- Year built:
- 2022
- Baths:
- 4.00
- MLS#:
- 10275624
- Subdivision:
- Quartz Creek Farm
ADDITIONAL INFORMATION
Nestled in the serene enclave of Quartz Creek, this remarkable estate boasts a meticulously crafted 4876-square-foot White Oak Timber Frame Bank Barn Style Farmhouse, a testament to fine craftsmanship and rural elegance. Constructed by the esteemed Ohio-based Amish family-owned Oak Bridge Timber Frame company, this home exudes charm and character at every turn, offering a tranquil retreat on a sprawling wooded property. As you step inside, you're greeted by an expansive, luminous interior with a thoughtful, open layout that seamlessly blends warmth and sophistication. Oversized casement windows flood the space with natural light, framing picturesque views of the surrounding landscape, including a captivating year-round free-flowing creek. The heart of the home is the impressive great room, featuring a soaring 29-foot vaulted ceiling adorned with authentic White Oak timber beams. A modern gas fireplace is the focal point, adding ambiance and comfort to the living space. For the discerning chef, the gourmet kitchen is a culinary haven outfitted with top-of-the-line Samsung appliances, including a professional-grade induction cooktop and a French-door refrigerator with Smart Technology. The expansive quartz countertop, complemented by a large black composite farm sink and Delta touch faucets, provides ample meal preparation and entertaining space. The primary suite is a luxurious sanctuary with a spa-inspired master bath featuring a dual-head shower, a freestanding soaking tub, and a dual vanity. Two additional well-appointed bedrooms, connected by a Jack and Jill bathroom, offer comfortable accommodations for family and guests. Beyond the primary residence, many amenities await, including a Yoder-built greenhouse, perfect for cultivating your kitchen herbs, and a fenced-in deer-proof garden, ideal for growing fresh produce. With its full bath, the versatile flex space presents endless possibilities as an in-law suite, home office, or artist's studio. Conveniently located near prestigious schools, parks, and shopping destinations, including Cambridge High and the upscale Avalon, this exceptional property offers the perfect blend of rural tranquility and modern convenience. With its unparalleled craftsmanship, thoughtful design, and idyllic setting, Quartz Creek is more than just a home - it's a timeless masterpiece awaiting its next discerning owner. Schedule your private tour today and experience the allure of Quartz Creek firsthand. Some photos have been virtually staged.
$945,000
2026 Village Walk Milton, GA 30004
- Type:
- Single Family
- Sq.Ft.:
- 2,953
- Status:
- Active
- Beds:
- 4
- Year built:
- 2024
- Baths:
- 4.00
- MLS#:
- 7362638
- Subdivision:
- Crossroads At Birmingham
ADDITIONAL INFORMATION
Model home hours: Wednesday-Sunday 11am-5pm or call to schedule an appointment. Poised among the equestrian clubs and rolling hills for which Milton is so well known lies the distinctive mixed-use development of Crossroads. Showcasing an imaginative farmhouse collection of 25 village homes and 10 1+ country estates. With nothing like it in the area, Crossroads residents also enjoy award winning Milton schools' convenience to the small-town charm of Crabapple and proximity to the employment hub and world class shopping, dining, and entertainment destinations of downtown Alpharetta. Scenic walking trail - community pond - green spaces - walk to shopping and dining. They farmhouse inspired cottage feel isn't limited to the exterior of these new homes in Milton alone. Inside, you can expect to find special touches that call to mind the interiors of a charming farmhouse cottage. In addition to open concepts that unite the main living spaces and private bedrooms, cottages feature decks on the side or rear of the home to optimize outdoor entertaining. $25K Sales promotion for any closings by May 31st.
$945,000
2022 Village Walk Milton, GA 30004
- Type:
- Single Family
- Sq.Ft.:
- 2,840
- Status:
- Active
- Beds:
- 4
- Year built:
- 2024
- Baths:
- 4.00
- MLS#:
- 7362632
- Subdivision:
- Crossroads At Birmingham
ADDITIONAL INFORMATION
Model home hours: Wednesday-Sunday 11am-5pm or call to schedule an appointment. Poised among the equestrian clubs and rolling hills for which Milton is so well known lies the distinctive mixed-use development of Crossroads. Showcasing an imaginative farmhouse collection of 25 village homes and 10 1+ country estates. With nothing like it in the area, Crossroads residents also enjoy award winning Milton schools' convenience to the small-town charm of Crabapple and proximity to the employment hub and world class shopping, dining, and entertainment destinations of downtown Alpharetta. Scenic walking trail - community pond - green spaces - walk to shopping and dining. They farmhouse inspired cottage feel isn't limited to the exterior of these new homes in Milton alone. Inside, you can expect to find special touches that call to mind the interiors of a charming farmhouse cottage. In addition to open concepts that unite the main living spaces and private bedrooms, cottages feature decks on the side or rear of the home to optimize outdoor entertaining. $25K Sales promotion for any closings by May 31st.
$945,000
2026 Village Walk Milton, GA 30004
- Type:
- Single Family
- Sq.Ft.:
- 2,953
- Status:
- Active
- Beds:
- 4
- Year built:
- 2024
- Baths:
- 4.00
- MLS#:
- 10275388
- Subdivision:
- Crossroads At Birmingham
ADDITIONAL INFORMATION
Model home hours: Wednesday-Sunday 11am-5pm or call to schedule an appointment. Poised among the equestrian clubs and rolling hills for which Milton is so well known lies the distinctive mixed-use development of Crossroads. Showcasing an imaginative farmhouse collection of 25 village homes and 10 1+ country estates. With nothing like it in the area, Crossroads residents also enjoy award winning Milton schools' convenience to the small-town charm of Crabapple and proximity to the employment hub and world class shopping, dining, and entertainment destinations of downtown Alpharetta. Scenic walking trail - community pond - green spaces - walk to shopping and dining. They farmhouse inspired cottage feel isn't limited to the exterior of these new homes in Milton alone. Inside, you can expect to find special touches that call to mind the interiors of a charming farmhouse cottage. In addition to open concepts that unite the main living spaces and private bedrooms, cottages feature decks on the side or rear of the home to optimize outdoor entertaining. $25K Sales promotion for any closings by May 31st.
$945,000
2022 Village Walk Milton, GA 30004
- Type:
- Single Family
- Sq.Ft.:
- 2,840
- Status:
- Active
- Beds:
- 4
- Year built:
- 2024
- Baths:
- 4.00
- MLS#:
- 10275385
- Subdivision:
- Crossroads At Birmingham
ADDITIONAL INFORMATION
Model home hours: Wednesday-Sunday 11am-5pm or call to schedule an appointment. Poised among the equestrian clubs and rolling hills for which Milton is so well known lies the distinctive mixed-use development of Crossroads. Showcasing an imaginative farmhouse collection of 25 village homes and 10 1+ country estates. With nothing like it in the area, Crossroads residents also enjoy award winning Milton schools' convenience to the small-town charm of Crabapple and proximity to the employment hub and world class shopping, dining, and entertainment destinations of downtown Alpharetta. Scenic walking trail - community pond - green spaces - walk to shopping and dining. They farmhouse inspired cottage feel isn't limited to the exterior of these new homes in Milton alone. Inside, you can expect to find special touches that call to mind the interiors of a charming farmhouse cottage. In addition to open concepts that unite the main living spaces and private bedrooms, cottages feature decks on the side or rear of the home to optimize outdoor entertaining. $25K Sales promotion for any closings by May 31st.
- Type:
- Single Family
- Sq.Ft.:
- 2,955
- Status:
- Active
- Beds:
- 4
- Year built:
- 2024
- Baths:
- 3.00
- MLS#:
- 10275382
- Subdivision:
- Crossroads At Birmingham
ADDITIONAL INFORMATION
Model home hours: Wednesday-Sunday 11am-5pm or call to schedule an appointment. Poised among the equestrian clubs and rolling hills for which Milton is so well known lies the distinctive mixed-use development of Crossroads. Showcasing an imaginative farmhouse collection of 25 village homes and 10 1+ country estates. With nothing like it in the area, Crossroads residents also enjoy award winning Milton schools' convenience to the small-town charm of Crabapple and proximity to the employment hub and world class shopping, dining, and entertainment destinations of downtown Alpharetta. Scenic walking trail - community pond - green spaces - walk to shopping and dining. They farmhouse inspired cottage feel isn't limited to the exterior of these new homes in Milton alone. Inside, you can expect to find special touches that call to mind the interiors of a charming farmhouse cottage. In addition to open concepts that unite the main living spaces and private bedrooms, cottages feature decks on the side or rear of the home to optimize outdoor entertaining.$25K Sales promotion for any closings by May 31st.
$2,950,000
1019 Madison Hall Lane Milton, GA 30004
- Type:
- Single Family
- Sq.Ft.:
- 6,265
- Status:
- Active
- Beds:
- 5
- Lot size:
- 1.01 Acres
- Year built:
- 2024
- Baths:
- 6.00
- MLS#:
- 10275241
- Subdivision:
- Madison Hall
ADDITIONAL INFORMATION
New construction built by Smith & Kennedy in sought after gated Madison Hall! Stunning exterior with cedar shake roof, clad windows & doors, gas lanterns, brick watertable & 4 car garage. Timeless open floor plan features owners suite on main with spa like bathroom, frameless glass shower with soaking tub, massive walk in closet & laundry room. Cozy keeping room with fireplace, dining room off kitchen, family room with fireplace, stunning chef's kitchen with top of the line Thermador appliances, oversized island, quartz countertops, custom cabinetry, full working back kitchen with pantry and mudroom. Secondary level features 4 bedrooms with 4 full baths, loft/media room & flex room that could be a playroom, exercise room or office! Expansive outdoor living area with fireplace and dining area overlooking lush private backyard ideal for a salt water pebble tec pool!
$6,875,000
10155 Cedar Ridge Drive Milton, GA 30004
- Type:
- Single Family
- Sq.Ft.:
- 12,253
- Status:
- Active
- Beds:
- 8
- Lot size:
- 1.86 Acres
- Year built:
- 2024
- Baths:
- 10.00
- MLS#:
- 10273387
- Subdivision:
- Mayfair Estates
ADDITIONAL INFORMATION
Stunning Estate on a large, beautifully private lot in gated Mayfair Estates subdivision. This to-be-built home is planned for construction by OBIE Award winning Builder, Perry Custom Homes. Custom home will be beautifully appointed and built to the highest level of construction quality including upgraded spray foam insulation, upgraded trim, upgraded hardwood flooring, upgraded cabinetry, upgraded lighting, and upgraded plumbing fixtures . The open Foyer leads immediately to the Stairway Foyer with a view of all three levels. Wonderful 'flex' space could be used as an office, piano room, additional Dining Room, or additional entertainment area. Spectacular gourmet Kitchen includes custom-made cabinetry, large island with a breakfast bar, top-of-the-line appliances, built-in coffee bar, back prep Kitchen/service pantry, door out to grilling area on back veranda, and a large Dining Area. This is all open to the Great Room with a fireplace , glass wine closet, and large slider doors that open out to the back veranda sitting area with fire table and outdoor dining space, and bar. Spacious but private office area is located off the Great Room and Stairway Foyer. Luxurious main level Owners Suite has private access to the office area (which could also be used as an exercise room), and includes a private Owners Bathroom with spa shower and soaking tub, and enormous Owners Closet with custom built-ins, packing table, and private Laundry closet. Owner's Closet is two floors and has private access to seasonal closet and additional space for expansion. Also located on the main level are two additional spacious bedroom suites, each with a private bathroom and walk-in closet with built-ins. A large Utility Room/Task Room is located on the main level. Preplanned elevator shaft accesses all three floors of house. Upper level of house is phenomenal and features a very large Family/Media/Game Room, another flex space for office/ entertaining/or additional Bedroom with full bathroom, a seasonal storage closet, two spacious bedroom suites each with private bathroom and walk-in closet, and enormous areas for future storage space. The terrace level is exquisite and includes a large wine cellar, Family Room with fireplace, Billiards Room, beautiful bar area with additional Kitchen, spacious Theater Room, Exercise Room/Bedroom with full bathroom, Craft/Yoga/Meditation Room, and additional office space/potential golf simulator room, and one more large Bedroom with private bathroom and walk-in closet. Backyard has an amazing saltwater swimming pool with tanning ledge and bubbler, as well as a hot tub with waterfall. Spacious, level backyard is perfect for entertaining. This amazing home has a six car garage, additional parking space and wonderful privacy. Gated community. 1/2 mile from grocery store. Great Schools. Country Club Memberships available at The Manor Golf & Country Club, if desired. Custom home can be built with a walk-out basement level or walk-out from the main level. This spectacular plan is ready to built on Lot 4 of Mayfair Estates. Photos reflect builder's finished product.
$1,330,000
730 Bethany Green Court Milton, GA 30004
- Type:
- Single Family
- Sq.Ft.:
- 5,621
- Status:
- Active
- Beds:
- 6
- Lot size:
- 1 Acres
- Year built:
- 1998
- Baths:
- 6.00
- MLS#:
- 10272975
- Subdivision:
- Bethany Green
ADDITIONAL INFORMATION
Exceptional 3 level family floor plan home located within a serene & quaint Milton Swim/Tennis Community. Nestled on a private one-acre lot, this residence offers both tranquility and convenience, mere steps away from Milton's North Park, Cambridge High School and Kings Ridge Christian School as well as local favorites like Starbucks and Publix. Immaculately updated throughout, this home exudes modern elegance with hardwood flooring, fresh paint, new plush carpeting, designer lighting, updated kitchen and smart appliances. Step outside to embrace the allure of spring on the spacious back deck, perfect for alfresco dining while gazing over the lush, tree-lined backyard, primed and ready for a future pool oasis. Upon entry, be greeted by the grandeur of a stunning two-story foyer featuring a dramatic staircase, gleaming hardwoods and a beautiful chandelier.. The chef's kitchen, complete with an oversized island, stainless steel appliances including a new double oven and 5-burner gas cooktop showcases exquisite quartz countertops and convenient pantry spaces. Adjacent, the sunlit breakfast room opens seamlessly to both the back deck and the impressive great room, boasting cathedral ceilings, floor-to-ceiling windows, and a cozy gas fireplace framed by built-in shelving. For utmost versatility, a charming main level bedroom with an ensuite bath offers a serene retreat or the ideal workspace. Upstairs, the spacious owner's suite awaits, featuring panoramic views, hardwood floors, a sitting area, double trey ceilings, and a luxurious spa bath, accompanied by an expansive walk-in closet. Entertainment knows no bounds in the fabulous finished terrace level, boasting a gameroom, kitchen, media room, exercise room, additional bedroom, full bath, and ample storage space. Meticulously maintained by its original owners, this home stands as a testament to pride of ownership and is ready to embrace its next family. Don't miss your chance to experience the perfect blend of luxury, comfort, and convenience in this immaculate Milton residence. Schedule your tour today!
$3,650,000
14785 E Bluff Road Milton, GA 30004
- Type:
- Single Family
- Sq.Ft.:
- n/a
- Status:
- Active
- Beds:
- 6
- Lot size:
- 9.99 Acres
- Year built:
- 2001
- Baths:
- 9.00
- MLS#:
- 10276032
- Subdivision:
- North Valley
ADDITIONAL INFORMATION
Within the esteemed enclave of North Valley and heart of Milton, lies a masterpiece of luxury estate living, sprawling across an impressive expanse of +/- 10 acres. This Georgian all-brick mansion, epitomized by the Great Gatsby, is a monument to architectural finesse and unmatched refinement. Spanning more than 12,000 square feet, the estate presents an assemblage of magnificent living and entertaining spaces, crowned with 12-foot high ceilings, the highest quality of millwork and design, an illustrious slate roof, genuine copper gutters, and an elevator to gracefully ascend through its storied levels. Designed for the consummate host, the estate boasts a 54-foot swimming pool, complemented by two spas and a pool house with a kitchenette, setting the stage for gatherings of unmatched elegance and joy. At the heart of this splendid domain is a gourmet kitchen, a chef's dream, outfitted with triple islands, four dishwashers, four ovens, and a walk-in pantry, 2 fully equipped bar areas, poised to accommodate the most lavish of feasts and intimate gatherings alike. Inside guests are greeted by a dual staircase, a dome lighted ceiling, marble-tiled entryway, six fireplaces and an exquisite office space/cigar lounge, adorned with illuminated bookcases. Majestic living quarters, featuring a master suite on main, four grand bedrooms up, each with ensuite baths and walk-in closets, alongside a basement area exquisitely finished with a sauna, spa, and guest quarters. Outside youCOll find magnificently manicured grounds that promise solitude and a picturesque setting for outdoor entertaining. Within a locale that marries the tranquility of rural grandeur with the convenience of proximity to Milton and AlpharettaCOs plethora of amenities, this estate also features a four-car garage and ample additional parking, emphasizing the utmost in construction quality with a lens focused firmly on luxury and seclusion. This estate stands as an invitation to those of discerning taste, seeking a residence that not only promises, but delivers an unparalleled lifestyle of elegance and exclusivity.
$2,250,000
135 Tolhouse Ct Milton, GA 30004
- Type:
- Single Family
- Sq.Ft.:
- 8,788
- Status:
- Active
- Beds:
- 6
- Lot size:
- 1.31 Acres
- Year built:
- 2014
- Baths:
- 7.00
- MLS#:
- 7359016
- Subdivision:
- Kingsley Estates
ADDITIONAL INFORMATION
Welcome to Luxury Living in Kingsley Estates! Discover unparalleled elegance and comfort in this exquisite 4-side brick home boasting a 4-car garage nestled within the coveted gated community of Kingsley Estates. As you step through the double wood front doors, you are greeted by a grand 2-story foyer, complemented by an office and a formal dining room with a convenient butler's pantry. Throughout the main level, gleaming hardwood floors lead the way, setting a tone of timeless sophistication. The main level features a guest suite for added convenience alongside an elegant powder bath showcasing quartz countertops. Entertain in style in the great room, graced with a coffered ceiling, designer lighting, a cozy fireplace, and built-in shelving. The heart of the home, the chef's kitchen, is a culinary masterpiece equipped with top-of-the-line Wolf and Sub-Zero appliances. Newly adorned with Taj Mahal leathered quartzite countertops, designer backsplash, and modern fixtures, this kitchen is sure to inspire your inner chef. A hidden scullery adds functionality, boasting built-ins, an extra refrigerator, and quartz counters, perfect for a coffee station. Unwind in the vaulted tongue & groove/beamed Keeping Room, accentuated by palladium windows and a stacked stone fireplace. Step outside to the screened deck, creating an idyllic space for alfresco dining. Convenience is key with two adjoining 2-car garage spaces connected by a friends' entrance/mudroom. Upstairs, retreat to the primary suite, featuring one of the largest closets you've ever seen. The primary bath exudes luxury with wood cabinetry, granite countertops, travertine flooring, and seamless glass enclosed shower, along with a jacuzzi tub for ultimate relaxation. Three additional en-suites offer comfort and privacy, while a step-up media room and laundry room complete the upper level. The recently finished terrace level is an entertainer's dream, boasting upgraded floors, barn door, and a stone bar with granite counters, copper sink, dishwasher, a fridge and a beer tap. Enjoy leisure time in the rec room or keeping room with stone fireplace, and accommodate guests in the additional guest suite with full bath, ideally doubles for pool use. The terrace level also features a gym, second laundry room, and a media room, perfect for movie nights. Step outside to your private oasis, featuring a luxury freeform heated pebble tec pool with four waterfalls, tanning ledge and a fire pit. The dry below deck offers another outdoor covered entertaining area for poolside enjoyment, while the spacious yard provides ample space for play and relaxation. Don't miss out on the opportunity to live in this active gated community with tennis, swim, clubhouse and playground! Fantastic location only 5 minutes from Publix, 7 Acres, located near sought-after private and public schools, golf courses & prime shopping destinations. Experience luxury living at its finest in this meticulously maintained crafted home.
$3,800,000
885 Crabapple Hill Milton, GA 30004
- Type:
- Single Family
- Sq.Ft.:
- n/a
- Status:
- Active
- Beds:
- 7
- Lot size:
- 1.03 Acres
- Year built:
- 2006
- Baths:
- 9.00
- MLS#:
- 10272552
- Subdivision:
- Crabapple Estates
ADDITIONAL INFORMATION
Modern farmhouse living in the MOST desirable location, heart of Milton! Just a few miles from downtown Alpharetta, Avalon, Crabapple and 400, This gorgeous home was featured in 2016 Southern Living! Master-on-main features: Kohler IPAD controlled shower, heated marble floors, hand bricked fireplace, self-cleaning spa tub & designer closet with island, mirrors & built-in's. 7 Bedroom, 9-bathroom home with multiple En-suites & coffered ceilings. Incredible Chefs kitchen opens to family room & includes: 2 dishwashers, 2 farmhouse sinks, Wolf 6 burner gas cooktop, 2 ovens, 2 Sub-Zero Refrigerators & island with Carrera Marble. Inviting Family room has stacked stone fireplace and floor to ceiling glass doors that warp around the entire room. Home features 6 fireplaces, 3 kitchens, large office, oversized fitness room, multiple En-Suites, upgraded light fixtures and Lutron lighting system, upgraded Sonos Sound system & high speed internet. Fabulous 4 car garage with circular driveway & 4 board fencing. Amazing backyard with heated, salt water pool, level green space & outdoor fireplace! Au pair suite over garage has newly renovated bathroom. This home has an incredible, functional layout in the absolute best location! Entire interior was just freshly painted, & exterior was power washed. Welcome Home!
$825,000
14130 HOPEWELL Road Milton, GA 30004
- Type:
- Single Family
- Sq.Ft.:
- 5,110
- Status:
- Active
- Beds:
- 4
- Lot size:
- 1.13 Acres
- Year built:
- 2000
- Baths:
- 4.00
- MLS#:
- 7357994
ADDITIONAL INFORMATION
Looking for a home in Milton Under a Million with the Potential for over 5000 sqft of useable space, in an exceptional school district. Look no further! This Beautiful Stucco home is close to the buzzing Downtown Alpharetta and Milton with its delighful Painted House Winery There is so much potential for you to customize, create your own space, with colors and finishes or your own choosing. This house will love you back for years to come. Starting at the front entrance under the Juliet Balcony walk in to this Open style home. Large Bright Dining room to your left and the Den or Home Office with cozy fireplace to your right!. Continue through to the large family room with its Cathederal Ceiling and fireplace which seamlessley flows into the breakfast knook and well appointed kitchen with tons of Cabinet Space . Off the kitchen on the way to the garage is the Mud Room /Utility. Or take a stroll on the back deck and enjoy the privacy as you cook up those hot dogs on a balmy summer evening as the family throws a ball or digs in the dirt and plants some veggies for a late summer harvest! The Master, also with deck access, is on the Main, with a two large Walk -in Closets, Large Shower, double vanity and Soaking tub. Light a few candles for ambiences and voila! your personal oasis from the exhuberance of the rest of the house. Or, should you desire to be close to the newborn and younger kiddos the 1st floor with its Large guest Suite /en-suite Bedroom might work for you along with 2 further bedrooms one with nursery/sitting/play area and a Jack and Jill bathroom. Finished above ground space is currently 3163sqft. Head down to the Huge Daylight Basement and finish off this additional 1900sqft and you have a 5000sft Home.. THE BLANK Canvas for your dreams. Stubbed and ready for an extra Bathroom, a Movie theatre, playroom, wine cellar, an Extra offfice or maybe a recording studio with easy access around the side of the house. All this and No high decks to teater off here.. you can Walk-right out to your back Yard perfect for entertaining .... and ....Voila your dream home for Under a Million in North Fulton!!! Newer Roof, Driveway, Exterior Paint, and Master Shower. ....Come on By and check it out ....
$3,299,000
15448 Hopewell Road Milton, GA 30004
- Type:
- Single Family
- Sq.Ft.:
- 8,392
- Status:
- Active
- Beds:
- 6
- Lot size:
- 2.68 Acres
- Year built:
- 2024
- Baths:
- 7.00
- MLS#:
- 10271633
- Subdivision:
- None
ADDITIONAL INFORMATION
New Construction - Gorgeous estate on 2.68 acres off Hopewell Rd in Milton! Six (6) oversized bedrooms, including an in-law suite on the main floor with kitchenette, living room, laundry, and private outdoor deck! Huge master suite with stunning bathroom and walk-in closet! Open floor plan with large executive chefCOs kitchen with Wolf/Subzero/Cove appliance package, waterfall quartzite countertops, island, and walk-in pantry! Amazing screened-in outdoor living space on main floor with stone gas-log fireplace! Spacious finished daylight basement with full kitchen, master bedroom, laundry, and two bonus rooms perfect for a gym, theater, or game room! Large covered patio with outdoor kitchen! Beautiful fenced-in backyard perfect for children, pets, or a custom pool! Oversized 3-car garage, driveway, and parking pad! Professionally designed landscaping with outdoor lighting and irrigation system! Home is elevator and privacy driveway gate ready! No HOA!
$4,000,000
10235 Cedar Ridge Drive Milton, GA 30004
- Type:
- Single Family
- Sq.Ft.:
- 10,456
- Status:
- Active
- Beds:
- 6
- Lot size:
- 1.99 Acres
- Year built:
- 2024
- Baths:
- 8.00
- MLS#:
- 7349410
- Subdivision:
- Mayfair Estates
ADDITIONAL INFORMATION
Spectacular Estate on private lot next to walking park, in gated community of Mayfair Estates, built by OBIE Award winning Builder, Perry Custom Homes. Lot 11 is a fabulously thought-out floorplan and features spacious rooms and very high-end appointments, as well as unmatched construction quality, upgraded spray foam insulation, upgraded trim, upgraded hardwood flooring, upgraded cabinetry, upgraded lighting and upgraded plumbing fixtures. The main level features a large fireside Great Room that looks out to covered veranda and private lot. Large Kitchen features beautiful custom-designed cabinets, large island, top-of the-line appliances - including a 'speed oven', spacious breakfast bar, large service pantry, and spacious Dining area that overlooks backyard and pool. Private office also overlooks backyard and is located near the private main level Owner's Suite which features luxurious Owners bathroom with spa shower and double vanities, and an enormous Owner's closet with custom built-ins and large island. Two additional Bedroom Suites, each with a private bathroom and walk-in closet, are also located on the main level. Preplanned elevator shaft will have access to all three floors. Laundry Room is located off the Owner's closet, and large task room/mudroom is located near the Kitchen. Upper level features two very spacious Bedroom Suites, each with a private bathroom and walk-in closet, as well as a cozy reading loft and Media Room/Game Room/Bonus Room. The finished terrace level offers a Family Room with fireplace, Billiards Room, Card/Game Room, preplanned Theater Room, another Guest Bedroom Suite with private bathroom and walk-in closet, as well as another Office/Yoga-Meditation/Craft Room space, Exercise Room, Laundry Room, Full Pool Bathroom, and large covered outdoor patio space that leads out to saltwater pool. The terrace level also includes an area for future wine cellar and has plenty of storage space. This amazing property offers an abundance of privacy, large fenced backyard, and a fabulous swimming pool with hot tub and tanning ledge. Four car garage and additional parking spaces. Gated community. 1/2 mile from grocery store. Great Schools. Country Club Memberships available at The Manor Golf & Country Club, if desired. Estimated completion time is early Fall. Photos reflect builder's finished product and will be updated as custom house construction is completed.
$2,995,000
2005 Drummond Pond Road Milton, GA 30004
- Type:
- Single Family
- Sq.Ft.:
- n/a
- Status:
- Active
- Beds:
- 6
- Lot size:
- 2.91 Acres
- Year built:
- 1992
- Baths:
- 9.00
- MLS#:
- 10270648
- Subdivision:
- North Valley
ADDITIONAL INFORMATION
Experience the timeless charm of this secluded, elegant home. Perfect for those who appreciate authentic craftsmanship and experiences. From the inviting wide porches that are perfect for enjoying company on a rainy day, to the private, tranquil North Valley trail with its majestic oak canopy & frequent deer sightings, to the four impressive wood-burning masonry fireplaces, to the classic black 4-board horse fences, to the bright and open kitchen renovation with inset cabinets, Viking and Sub-Zero appliances - this may be the one for you. This home is a haven of sophistication and seclusion on nearly three acres. North Valley is a community of 57 homes where lot sizes range from 3-11 acres creating privacy for everyone and leaving plenty of woods and fields for nature to roam. As a homeowner, you will have access to the private, gated North Valley Trail which is not only one of the most sought-after locations in Milton for special occasion photos, but it will quickly become a personal oasis for your daily walk or run. North Valley is situated within a few of miles of Miltonâs favorite restaurants, Milton City Park & Bell Memorial Park. The public schools are among the best in GA.(Birmingham ES, Northwestern MS, Cambridge HS). This home was renovated & expanded in 2014 to enlarge the kitchen, create a mn level primary suite, a stunning new screened porch and an expansive media room with views of the woods & pool. The home boasts 6 bedrooms & 7 + (2 half) baths, many with custom built-ins. Hardwd flrs throughout mn & upper levels. There is a lavish primary suite on mn level with a large double-size California Closet (customizable to your needs). Additionally, the main level includes a private office with built-ins, cozy living room with cherry âjudgeâs paneling,â built-ins, wet bar & French doors opening to the screened porch. The star of the home is the large, renovated Chefâs Kitchen & Butlerâs Pantry. It surpasses all expectations & ensures unforgettable culinary experiences & effortless entertainment; equipped with Subzero appliances including both a built-in refrigerator and a separate freezer, 6-burner dual fuel Viking range, two Miele dishwashers & a Wolf drawer microwave. At the center is a sprawling marble island, an expansive keeping rm, and beautiful masonry wood-burning fireplace. The kitchen & butlerâs pantry were designed intentionally for a discriminative and efficient chef, replacing most cabinets with drawers, and including special storage features so everything has its place. The kitchen design maximizes the experience of nature, with glass consuming every available square inch of the eastern wall. Connecting the kitchen to the garage, this home includes what can best be described as a âservice wing.â There is a mud room with custom built-ins, home office, and a laundry room that accommodates two washers and dryers. The garage has 3 bays with extra tall, insulated doors as well as a storage room to keep outdoor & recreational equipment. Upstairs, discover a secondary primary suite alongside four generously sized additional BRs with custom built-ins, ensuite bathrms and ample closets. You will also discover a charming book nook and 3 additional hallway closets (one is large enough to be an adorable playroom). The finished basement will be your haven for leisure & recreation, complete with a media room, billiards rm, wine rm, bar, two full bathrms (one easily accessed from the pool), a seventh bedrm currently utilized as a fitness rm, storage room, large workshop and a masonry fireplace! The basement floors are attractive stained concrete. The three sides of basement windows look onto both the pool and the wooded lot. Two vast entertaining areas seamlessly connect to the saltwater gunite pool, adorned with a serene water feature and accessible from both the main level screened porch & the basement. Come experience the pinnacle of luxury living in this North Valley retreat!
$3,000,000
13205 Owens Way Milton, GA 30004
- Type:
- Single Family
- Sq.Ft.:
- 7,449
- Status:
- Active
- Beds:
- 8
- Lot size:
- 1.49 Acres
- Year built:
- 2005
- Baths:
- 10.00
- MLS#:
- 7354446
- Subdivision:
- Six Hills
ADDITIONAL INFORMATION
Nestled within sought-after Six Hills, this house welcomes with a picturesque, covered brick porch outfitted with a charming swing where you can enjoy stunning sunset views. Enter the home into a grand two-story foyer with hardwood floors that flow seamlessly throughout the first floor. Soaring ceilings and light-filled living spaces create an atmosphere of spaciousness and airiness. A cozy fireplace, flanked by built-in bookcases, serves as the family room's focal point, where cross-beamed ceilings add rustic charm. The heart of the home is the gourmet kitchen, which includes a beamed ceiling, stainless steel appliances, including a double range/oven with six burners and a double griddle, complemented by a convenient pot filler, two dishwashers, a built-in refrigerator/freezer and a wine cooler. A Scotsman nugget ice maker adds a touch of luxury to the bar area, while a custom pantry and built-in microwave provide ample storage and convenience. Recent updates include new light fixtures throughout the main floor. Upstairs, a sanctuary awaits in the primary bedroom, where hardwood floors, a tray ceiling and luxurious amenities await. The adjoining primary bathroom boasts a relaxing soaking bathtub, an oversized shower for two and exquisite marble floors, while custom closets, cabinets, and shelving ensure organization and elegance. Five additional en suite bedrooms with newly added hardwoods offer comfort and privacy throughout the upper level, while a loft area provides versatile space for relaxation or recreation. A cathedral ceiling in one of the front interior bedrooms adds architectural interest. Descend to the terrace level, where a world of entertainment awaits, with a finished recreation room and a playroom offering endless possibilities for leisure and relaxation. Two additional bedrooms and a bathroom provide ample accommodation for guests and a wet bar area with a refrigerator and sink make entertaining easy. Completing the home is a spacious guest suite, accessible via permanent stairs from the two-car garage, offering a recently updated office space with designer finishes, a full bathroom and a closet. At the rear of the house, a covered brick patio beckons, complete with an inviting exterior fireplace, perfect for gatherings on cool evenings. Beyond lies an additional brick patio, ideal for al fresco dining, and a charming stone patio with a crackling fire pit – offering a secluded retreat on the basement level. The fenced backyard is a private sanctuary and includes a pool, a tranquil waterfall and a slide! Surrounding the pool, a sprawling tumbled travertine patio provides ample space for lounging and soaking up the sun. For added convenience, enjoy easy exterior access to a pool half bathroom and a covered pavilion with a wet bar, which is ideal for poolside gatherings. The property is further enhanced by recent exterior updates, including a keg dispenser on the bar outside, new landscaping throughout the entire property, removal of old fencing, and pool tile repair with added travertine bar top. Additionally, new pool heater, auxiliary pump, and diffuser ensure optimal enjoyment of the pool year-round. The property boasts an array of modern amenities, including an automatic lawn sprinkler system and energy-efficient insulated windows and doors. A comprehensive security system, programmable thermostats, a built-in sound system, a tankless water heater and a dehumidification system ensure optimal living conditions. With its meticulously designed interiors and thoughtfully curated amenities, this exquisite residence offers the epitome of luxurious living. From the enchanting outdoor spaces to the elegantly appointed interiors, every aspect of this home has been carefully crafted to evoke a sense of comfort, sophistication and effortless luxury. Award-winning schools! Welcome home
$1,690,000
1009 Crossroads Trail Milton, GA 30004
- Type:
- Single Family
- Sq.Ft.:
- 3,951
- Status:
- Active
- Beds:
- 4
- Lot size:
- 1.29 Acres
- Year built:
- 2024
- Baths:
- 4.00
- MLS#:
- 10269001
- Subdivision:
- Crossroads At Birmingham
ADDITIONAL INFORMATION
Model home hours: Wednesday-Sunday 11am-5pm or call to schedule an appointment. Poised among the equestrian clubs and rolling hills for which Milton is so well known lies the distinctive mixed-use development of Crossroads. Showcasing an imaginative farmhouse collection of 25 village homes and 10 1+ country estates. With nothing like it in the area, Crossroads residents also enjoy award winning Milton schools' convenience to the small-town charm of Crabapple and proximity to the employment hub and world class shopping, dining, and entertainment destinations of downtown Alpharetta. Scenic walking trail - community pond - green spaces - walk to shopping and dining. They farmhouse inspired cottage feel isn't limited to the exterior of these new homes in Milton alone. Inside, you can expect to find special touches that call to mind the interiors of a charming farmhouse cottage. In addition to open concepts that unite the main living spaces and private bedrooms, cottages feature decks on the side or rear of the home to optimize outdoor entertaining. Home ready 4th quarter 2024.
$1,720,000
1013 Crossroads Trail Milton, GA 30004
- Type:
- Single Family
- Sq.Ft.:
- 5,054
- Status:
- Active
- Beds:
- 5
- Lot size:
- 1.01 Acres
- Year built:
- 2024
- Baths:
- 5.00
- MLS#:
- 10268970
- Subdivision:
- Crossroads At Birmingham
ADDITIONAL INFORMATION
Model home hours: Wednesday-Sunday 11am-5pm or call to schedule an appointment. Poised among the equestrian clubs and rolling hills for which Milton is so well known lies the distinctive mixed-use development of Crossroads. Showcasing an imaginative farmhouse collection of 25 village homes and 10 1+ country estates. With nothing like it in the area, Crossroads residents also enjoy award winning Milton schools' convenience to the small-town charm of Crabapple and proximity to the employment hub and world class shopping, dining, and entertainment destinations of downtown Alpharetta. Scenic walking trail - community pond - green spaces - walk to shopping and dining. They farmhouse inspired cottage feel isn't limited to the exterior of these new homes in Milton alone. Inside, you can expect to find special touches that call to mind the interiors of a charming farmhouse cottage. In addition to open concepts that unite the main living spaces and private bedrooms, cottages feature decks on the side or rear of the home to optimize outdoor entertaining. Home ready 4th quarter 2024. These are examples of the Estate Homes, pictures are not of actual home.
$1,550,000
13150 New Providence Road Milton, GA 30004
- Type:
- Single Family
- Sq.Ft.:
- n/a
- Status:
- Active
- Beds:
- 6
- Lot size:
- 1.4 Acres
- Year built:
- 2002
- Baths:
- 6.00
- MLS#:
- 10267270
- Subdivision:
- None
ADDITIONAL INFORMATION
Escape to your own slice of Southern paradise located in an AWARD winning school district! This remarkable home offers an exceptional combination of luxury and convenience. Boasting a prime location just minutes away from Avalon, downtown Alpharetta, Milton, and downtown Roswell - enjoy unparalleled access to a myriad of shopping and dining experiences. Situated on just under 1.4 acres of land and free from HOA restrictions, this property provides the perfect canvas for creating your dream lifestyle. Charming Southern-style front porch welcomes you to unwind and savor the tranquility of the surroundings. This beloved residence features 6 bedrooms, 4 full bathrooms, and 2 half baths, adorned with triple crown molding and HW floors throughout the main floor. Step into the expansive gourmet kitchen, complete with walnut cabinets, granite countertops, kitchen pantry, and top-of-the-line appliances including a Subzero fridge, Thermador stove, and Wolf gas cooktop. Double French doors lead from the kitchen and primary bedroom to the sunny upper patio, where you can overlook the resort-style saltwater pool surrounded by flagstone and travertine. Expansive formal dining room that can accommodate up to 12 guests, an office with a gas starter fireplace, and a bright two-story great room anchored by a wood-burning fireplace complete the main living spaces. Convenient and extra-large primary suite on main offers a sitting area and a spacious en-suite bathroom boasting a Jacuzzi tub, separate shower, and his and her vanities. Upstairs, a secondary primary bedroom with an en-suite bathroom awaits, along with three generously sized guest bedrooms that share a Jack and Jill bathroom. The pool level boasts a great room featuring a stone gas fireplace, built-ins, office/6th bedroom with an en-suite bathroom, media/theater room, built-in bar, and exercise room. With two separate exits to the pool patio and deck area, seamless indoor-outdoor living is yours to enjoy. With over 5600 square feet of living space, this home offers ample room for relaxation, entertainment, and creating lasting memories.
$1,500,000
355 Creek Point Milton, GA 30004
- Type:
- Single Family
- Sq.Ft.:
- 7,463
- Status:
- Active
- Beds:
- 6
- Lot size:
- 1.01 Acres
- Year built:
- 2007
- Baths:
- 7.00
- MLS#:
- 20173145
- Subdivision:
- Creek Crossing
ADDITIONAL INFORMATION
This gorgeous home embodies elegance and luxury. It was appraised above asking price in May 2023. Four sides brick situated on a private one+ acre lot within the prestigious Milton High School District. There are six bedrooms and six and a half bathrooms in this lovely home. Each bedroom room has its own full bathroom. Four uniquely designed fireplaces add character to the home. The main level has high ceilings,hardwood flooring and custom molding throughout. Guest bedroom and bath provides convenience and privacy for guests. Family room with custom built-ins and cozy fireplace. Gourmet kitchen with granite countertops, stainless steel appliances, built-in refrigerator and large center island. Connected to the kitchen is the dining area and keeping room with stone fireplace. Private deck and enclosed sunroom with its own fireplace. The upper level features oversized Master bedroom with fireplace, sitting room, wet bar and a private sunroom! Huge Master bath with vaulted ceiling, spa-tub and his and her vanities. Spacious Master closet customized to suit your needs.Three additional bedrooms with private baths and spacious laundry room are on the upper level. Finished daylight terrace level includes a bedroom and bath, a wet bar, a cinema room, a gym, and an office! Additionally, a covered patio on the terrace level overlooks the fenced in yard with well-kept gardens. Fantastic setting! Quick access to downtown Crabapple, Alpharetta, and Avalon. Excellent Schools!
$10,800,000
530 Lost River Bend Milton, GA 30004
- Type:
- Single Family
- Sq.Ft.:
- n/a
- Status:
- Active
- Beds:
- 6
- Lot size:
- 3.01 Acres
- Year built:
- 2023
- Baths:
- 9.00
- MLS#:
- 10265725
- Subdivision:
- Rivers Edge Milton
ADDITIONAL INFORMATION
Unparalleled fully furnished English Country Manor built by Smith & Kennedy nestled on 3 acres in exclusive gated Rivers Edge Milton! Timeless open floor plan featuring 6br 7ba 2hb, 10 car garage with motor court, smart technology automated control4 system, two offices on main level and elevator servicing all three levels! Grand entryway leads into massive great room with soaring 20ft ceilings, fireplace and wall of windows overflowing with natural light. Owners suite on main, private spa like bathroom with his and hers walk-in closets, his and hers bathrooms, stunning frameless glass shower with soaking tub, 11ft ceilings throughout main level. Gorgeous designer kitchen with wolf & sub-zero appliances, quartz countertops, oversized island, wooden beams, custom inset cabinetry and back catering kitchen ideal for entertaining. Porte cochere entrance leading into mudroom and one of a kind task room! Cozy family room with vaulted ceilings, dual custom sliding glass doors and fireplace. Expansive outdoor living area with stack stone fireplace, dining area, outdoor kitchen with grill, pizza oven, griddle, undercounter refrigerator and oversized island. Lush private backyard oasis featuring heated salt water pebble tec pool with raised spa and bocce ball court. Second level offers four large en-suite bedrooms, loft, additional laundry room, yoga room and 10ft ceilings throughout. Private entrance in-law suite with full bathroom and sitting area above garage. Terrace level features pub style wet bar, billiards/card room, home theatre, fitness center with full bath and sauna, ample unfinished storage space and 11ft ceilings throughout.
$1,249,900
1695 Windsor Cove Milton, GA 30004
- Type:
- Single Family
- Sq.Ft.:
- 5,264
- Status:
- Active
- Beds:
- 5
- Lot size:
- 1.38 Acres
- Year built:
- 2003
- Baths:
- 6.00
- MLS#:
- 7351365
- Subdivision:
- Highland Manor
ADDITIONAL INFORMATION
Nestled at the end of a tranquil cul-de-sac in sought after Highland Manor, this stunning craftsman style home boasts an impressive 5264 square feet of living space, offering a perfect blend of comfort and luxury. Built in 2003, this residence stands as a testament to timeless design and meticulous craftsmanship. The exterior showcases a grandeur of stone and siding, complemented by a manicured lot size of 1.37 acres, providing ample space for privacy and outdoor enjoyment. As you step inside, you're greeted by an abundance of natural light streaming through the large windows in the family room, creating an inviting and warm atmosphere. The expansive layout unfolds across three floors, including a meticulously finished terrace level, providing versatility and additional living space. With five generously-sized bedrooms all having bathroom access and each exuding a sense of serenity and comfort, this home caters to the needs of a growing family or those who love to entertain. The primary suite offers a private retreat, complete with a sitting area, fireplace and luxurious en-suite bathroom, while the remaining bedrooms provide ample space for personalization and comfort. The kitchen, a focal point of this residence, is a culinary haven equipped with stainless appliances, gas cooktop, stone countertops, and ample storage space. The top floor deck is ideal for al fresco dining or simply enjoying the picturesque views of the private backyard. For those seeking relaxation, the stone patio is a perfect spot to unwind and appreciate the natural beauty that surrounds this residence with new deck and under deck system . The meticulously landscaped grounds enhance the overall appeal, creating a serene and peaceful outdoor oasis with water feature . This home also features 5 1/2 bathrooms, each appointed with beautiful fixtures and finishes. The three-car garage provides convenient parking and storage solutions, while the desirable school district ensures access to some of the best schools in the area. Whether you're hosting gatherings, enjoying family time, or seeking a peaceful retreat, this residence offers a perfect balance of elegance and functionality. With its timeless design, spacious interiors, and prime location, this property stands as a remarkable testament to gracious living in this swim & tennis community.
$2,850,000
3146 Balley Forrest Drive Milton, GA 30004
- Type:
- Single Family
- Sq.Ft.:
- 6,000
- Status:
- Active
- Beds:
- 5
- Lot size:
- 1.02 Acres
- Year built:
- 2022
- Baths:
- 6.00
- MLS#:
- 7350641
- Subdivision:
- The Manor
ADDITIONAL INFORMATION
BETTER THAN NEW LOUDERMILK STUNNER! Located in the exclusive estate section of Milton's 24-hour guard gated luxury community, The Manor Golf and Country Club. Situated perfectly on a level lot with views of the incredible 18-hole championship golf course designed by Tom Watson, this barely lived in two year old custom dream home simply can't be recreated at this price point in the Manor on a full basement. This estate home's amazing floor plan and luxurious open air ambience is apparent from the moment you step inside. Showstopping 12 ft high ceilings with 10 in trim, incredible natural sunlight pouring in through the floor to ceilings windows, dramatic custom glass rail floating staircase, and seemless flow from the custom double front doors through to the recessed sliding glass back doors leading to the covered deck with custom stucco fireplace and al fresco dining. The magazine worthy kitchen is sure to delight both culinary enthusiasts and entertainers alike with dual oversized islands, custom wet bar with built in wine coooler, and light-filled, spacious breakfast room with golf views. Sleek custom cabinetry, Wolf chef's eight burner gas range with double ovens, Wolf microwave, handcrafted Venetian plaster hood surround, Kallista faucet and pot filler, dual Bosch dishwashers, 3 cm Calcutta quartz countertops, and large walk in pantry. Enjoy easy family living with the main living spaces of the home open through to the kitchen. Custom built floating shelves, custom Venetian plaster gas fireplace, and ample custom overhead lighting envelop the main family living space. Guests enjoy a main level living suite (that could function as a second primary suite or work from home office) on the opposite side of the main living spaces, providing privacy and comfort. A separate powder room, elevator shaft for future elevator, and custom built drop zone completes the main level. Custom hardwood floors, Visual Comfort lighting, and tray ceilings throughout. Ascend the dramatic floating staircase with cascading Fredrick Ramond chandelier to relax and unwind in the beautiful spa-inspired primary en suite bathroom, complete with white marble flooring, separate floating vanities, Purist Kohler fixtures, central seamless glass steam shower, and freestanding bathtub. Retreat to the primary suite with custom tray ceilings, golf views, and dual primary walk in closets. Upstairs also offers a laundry room, walk up stairs to a massive storage space, and three impressive junior suites, each with spacious walk in closets, and luxurious en suite bathrooms. Customize your dream terrace level over time with the massive, 3000 sq ft full, daylight basement, complete with floor to ceiling windows, substantial waterproofing, stubbed for bath and kitchen, large covered lower level veranda, with marble flooring on the terrace level foyer. Enjoy playtime in your private, wooded, flat backyard, or customize your dream pool oasis after move in. Pool renderings available upon request. Virtually staged pool and landscaping in photos. Level driveway, four car garage, guest parking space. The Manor offers unparalleled amenities including indoor and outdoor swim, indoor and outdoor tennis (both hardcourt and clay), restaurant, clubhouse, sidewalks, and world class golf, in the middle of the equestrian paradise of Milton, Georgia. Award winning public schools, close proximity to King's Ridge private school, Scottsdale Farms, Hwy 400, and the bustling shops, entertainment, and restaurants of D/T Milton and D/T Alpharetta. Your better than new dream home awaits!
Price and Tax History when not sourced from FMLS are provided by public records. Mortgage Rates provided by Greenlight Mortgage. School information provided by GreatSchools.org. Drive Times provided by INRIX. Walk Scores provided by Walk Score®. Area Statistics provided by Sperling’s Best Places.
For technical issues regarding this website and/or listing search engine, please contact Xome Tech Support at 844-400-9663 or email us at xomeconcierge@xome.com.
License # 367751 Xome Inc. License # 65656
AndreaD.Conner@xome.com 844-400-XOME (9663)
750 Highway 121 Bypass, Ste 100, Lewisville, TX 75067
Information is deemed reliable but is not guaranteed.

The data relating to real estate for sale on this web site comes in part from the Broker Reciprocity Program of Georgia MLS. Real estate listings held by brokerage firms other than this broker are marked with the Broker Reciprocity logo and detailed information about them includes the name of the listing brokers. The broker providing this data believes it to be correct but advises interested parties to confirm them before relying on them in a purchase decision. Copyright 2024 Georgia MLS. All rights reserved.
Milton Real Estate
The median home value in Milton, GA is $1,022,500. This is higher than the county median home value of $288,800. The national median home value is $219,700. The average price of homes sold in Milton, GA is $1,022,500. Approximately 69.86% of Milton homes are owned, compared to 25.66% rented, while 4.48% are vacant. Milton real estate listings include condos, townhomes, and single family homes for sale. Commercial properties are also available. If you see a property you’re interested in, contact a Milton real estate agent to arrange a tour today!
Milton, Georgia has a population of 37,556. Milton is more family-centric than the surrounding county with 47% of the households containing married families with children. The county average for households married with children is 31.15%.
The median household income in Milton, Georgia is $120,595. The median household income for the surrounding county is $61,336 compared to the national median of $57,652. The median age of people living in Milton is 38 years.
Milton Weather
The average high temperature in July is 86.7 degrees, with an average low temperature in January of 28.5 degrees. The average rainfall is approximately 54.1 inches per year, with 1.1 inches of snow per year.
