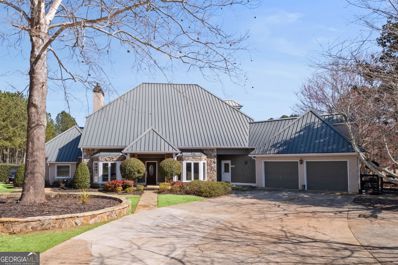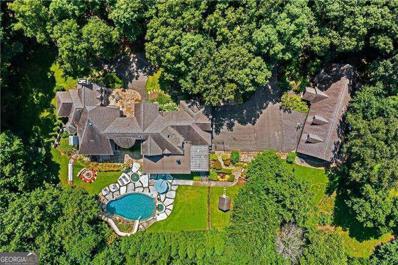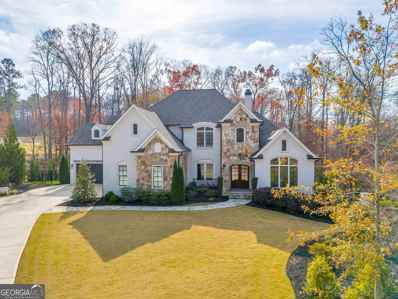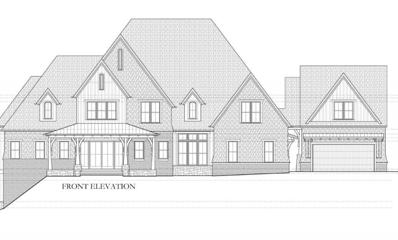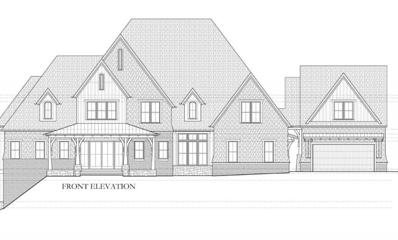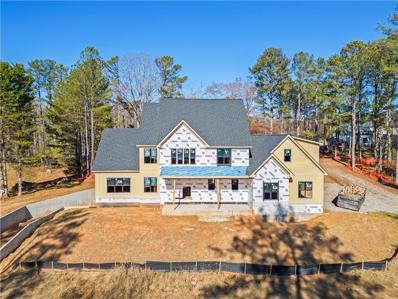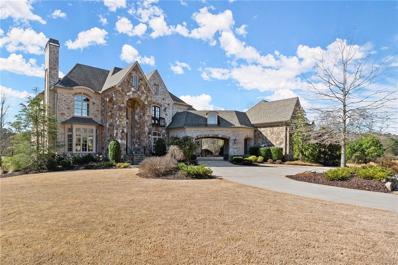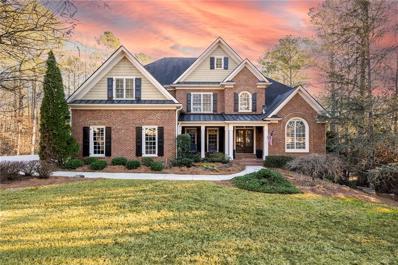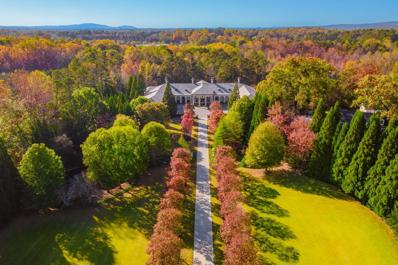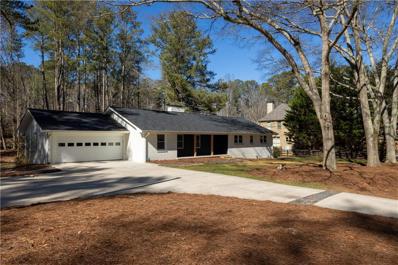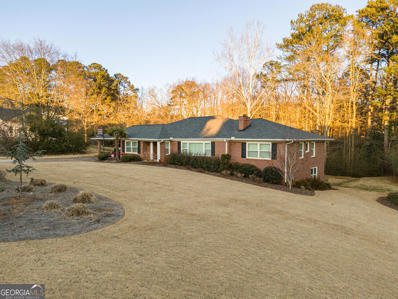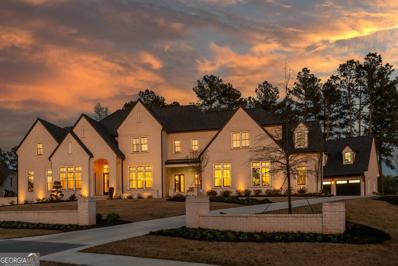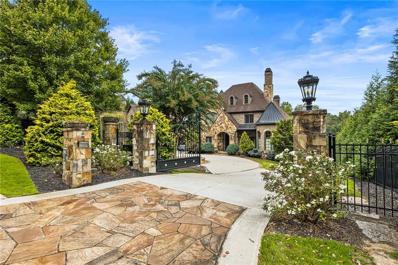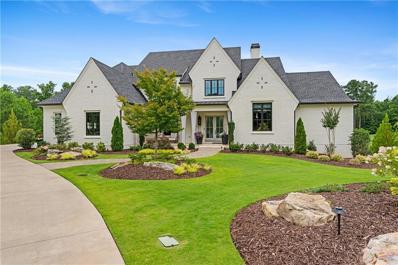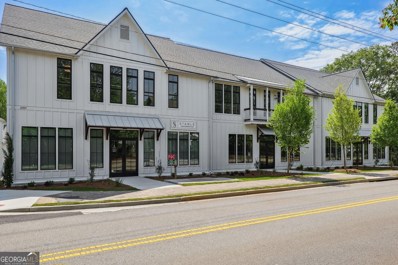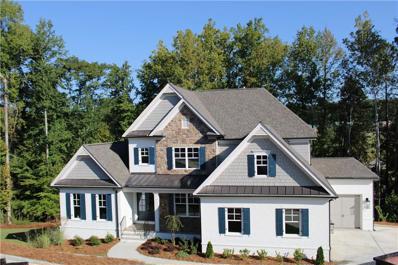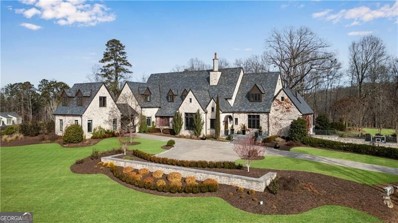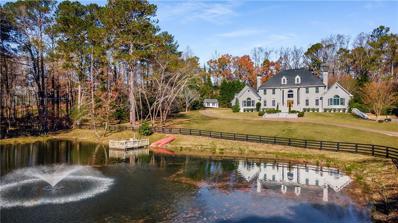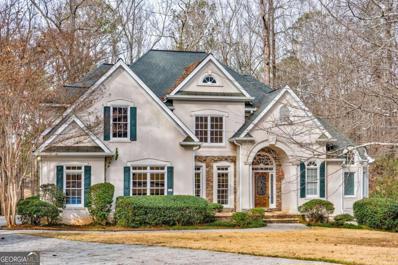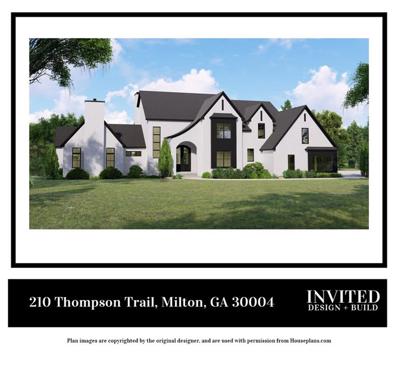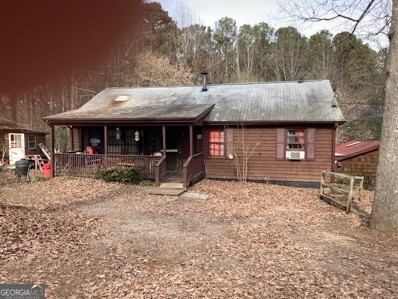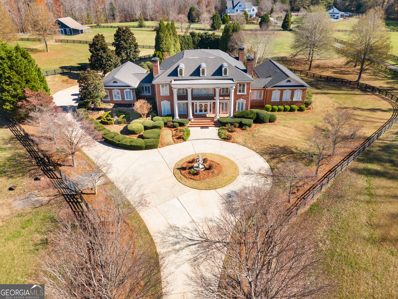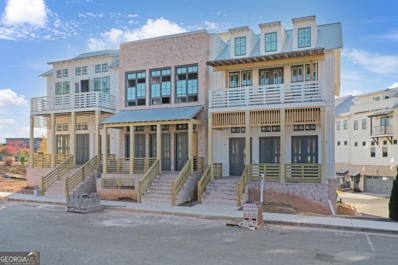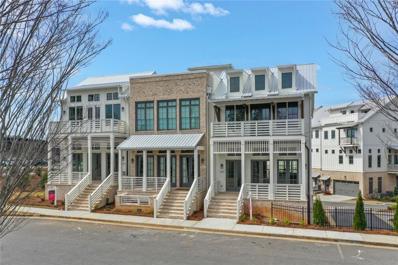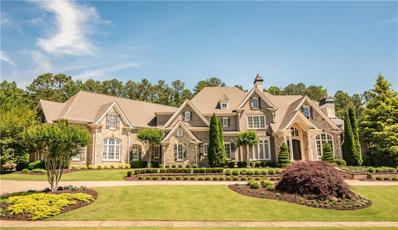Milton GA Homes for Sale
$2,735,000
15055 Birmingham Highway Milton, GA 30004
- Type:
- Farm
- Sq.Ft.:
- 5,782
- Status:
- Active
- Beds:
- 5
- Lot size:
- 7 Acres
- Year built:
- 1983
- Baths:
- 5.00
- MLS#:
- 10261127
- Subdivision:
- None
ADDITIONAL INFORMATION
For the equestrian enthusiast, this amazing property is in a prime location in the heart of Milton! The picturesque Cherry tree lined driveway leads to the main residence and forks off to the superb equestrian facilities. Upon entering the house through a covered front porch area, you will find the bright and airy formal living and dining areas along with the oversized family room with an elegant floor to ceiling marble feature fireplace and a wall of windows looking onto the outside pool area and gardens. The adjacent kitchen and keeping room is the perfect space for entertaining. The large kitchen features an abundance of cherry wood cabinetry, stainless steel appliances, gas cooktop, double ovens, and wine fridge. The breakfast bar easily seats 4 to 6 people and the cozy keeping room with vaulted ceilings enjoys a large, stacked stone fireplace flanked by built in cabinetry and a large nook for informal dining. The large master bedroom is located on the main level which provides a sanctuary to unwind at the end of the day. The upper levels provide four additional bedrooms and two full bathrooms. A craft room/playroom can also be found on the upper level which provides an additional, very functional large space for the family. The lower basement level gives yet another great family area with a theatre room, living area and a full bathroom. Moving outside you will find a beautiful large, covered wrap around deck, stacked stone fireplace with sitting area and a swimming pool, perfect for summer entertaining. The grounds of the property which are beautifully landscaped lead to the substantial equestrian facilities. Here you will find a six stall show barn and an eight stall show barn, two tack rooms, Grooming racks, feed room and wash area. The professional riding arena (approx. 100X200) has superb M10/river sand mix footing and is partially covered which allows for year-round training regardless of the weather, this is a hard-to-find feature in Milton equestrian property! The Equestrian area also provides ample parking with turnaround space for large horse trailers and a covered viewing area. Possibility of additional acreage. Located in the award-winning Cambridge High School District, 10 minutes to Downtown Alpharetta and 5 minutes to Crabapple. This is truly an amazing property that has it all, not one to be missed!
$2,999,000
510 Tullamore Way Milton, GA 30004
- Type:
- Single Family
- Sq.Ft.:
- 9,544
- Status:
- Active
- Beds:
- 8
- Lot size:
- 7.11 Acres
- Year built:
- 1987
- Baths:
- 11.00
- MLS#:
- 10259415
- Subdivision:
- Tullamore
ADDITIONAL INFORMATION
Tucked away in MiltonCOs most exquisite Equestrian Community, Tullamore, this private family estate rests on more than 7 acres of tranquil natural landscape, offering luxury finishes, amazing European inspired architecture, and spacious living quarters. Home is currently registered with Georgia Film and TV Production and used as income producing income. Upon driving through the gated and fenced property you are greeted with an oasis of hardwoods and peaceful woodlands. Upon entering the oversized estate style front doors, the 3-story, glass enclosed spiral staircase with views to the private rear yard is simply the beginning of many pleasant surprises to come. From the incredible two-story formal fireside living room to the spacious and open kitchen/family area, no detail has been overlooked. Additional main level features include; Primary suite on main with hardwood floors, fireplace, and the most amazing spa bath setting with steam shower and oversized primary closet and dressing areas. Large open kitchen and family space with lots of natural light and beautiful views to the rear yard/pool with built-in pizza oven in the hearth surround. Large formal dining room with perfectly accented with oval trey ceiling. Upstairs youCOll find 5 additional bedrooms each with ensuite bath. The 4th floor boasts a finished studio space, perfect for home studio. The terrace level is fully finished with an additional guest bedroom 2 full baths, full kitchen open to the media/family space, large in-home gym, plenty of additional storage, and screened outdoor covered living spaces overlooking the large 12ft salt water custom pool with slide, waterfall, oversized pool deck, and firepit. The additional guest house is complete with full kitchen and wide-open living and entertaining space. This home is complete with more than 6 car garage, an abundance of extra parking, and enjoyable landscape.
$3,400,000
3213 Balley Forrest Drive Milton, GA 30004
- Type:
- Single Family
- Sq.Ft.:
- 6,307
- Status:
- Active
- Beds:
- 7
- Lot size:
- 1.3 Acres
- Year built:
- 2019
- Baths:
- 8.00
- MLS#:
- 20172833
- Subdivision:
- The Manor
ADDITIONAL INFORMATION
Luxury and tranquility awaits you in this remarkable home located in the highly sought offer community of The Manor Golf and Country Club. This custom built home sits on over an acre of land and is located on the amenity side of the gated community. The prestigious Tom Watson designed golf course offers Resort Style Living with it's luxurious amenities. The club offers indoor and outdoor tennis facilities including clay and hard courts, fitness center, babysitting, dining, pools and an abundance of neighborhood activities. Sitting just behind hole 12, this home features a saltwater pool with a slide, an outdoor kitchen, a turfed backyard surrounded by Hartstone hardscaping and a poolside fireplace. Walk inside and you will immediately be blown away with the elegant design throughout. The main level features the extravagant primary suite, a formal dining room, a dedicated office, an open living space and an oversized kitchen that is every entertainers dream. Functionality and design meet perfectly in this Kitchen with custom cabinetry, designer lighting and high-end appliances. Steps away from the kitchen is one of two laundry rooms, a mudroom, and a 4-car garage with epoxy flooring. The primary suite also features a dedicated sitting area with access to the Veranda. Upstairs you will find five additional bedrooms each with walk-in closets and ensuites as well as an additional flex space that would be a perfect office, playroom or gaming room.The terrace level is custom designed to meet all of your entertaining needs. A home theater/dining combo, a custom-built bar area, a home gym room, an additional bedroom and a 6-bunkbed room is perfect for guests of all ages! This home includes a Control4home automation system with multiroom audio enhancement. Don't miss the chance to move into this resort style living home.
$1,850,000
16510 Hopewell Road Milton, GA 30004
- Type:
- Single Family
- Sq.Ft.:
- 4,500
- Status:
- Active
- Beds:
- 5
- Lot size:
- 1.5 Acres
- Year built:
- 2024
- Baths:
- 6.00
- MLS#:
- 7337955
- Subdivision:
- NA
ADDITIONAL INFORMATION
To be built custom home on 1.5 acre lot in the a great Milton location! Home will be located inside a small, 3 home enclave, all of which will be custom built with large lots. Master suite in main level with unfinished basement. Pool can be built on the lot. Builder is flexible on plans to be built on the lot.
$1,950,000
16520 Hopewell Road Milton, GA 30004
- Type:
- Single Family
- Sq.Ft.:
- 4,500
- Status:
- Active
- Beds:
- 5
- Lot size:
- 1.85 Acres
- Year built:
- 2024
- Baths:
- 6.00
- MLS#:
- 7337923
- Subdivision:
- NA
ADDITIONAL INFORMATION
To be built custom home on 1.5 acre lot in the a great Milton location! Home will be located inside a small, 3 home enclave, all of which will be custom built with large lots. Master suite in main level with unfinished basement. Pool can be built on the lot. Builder is flexible on plans to be built on the lot.
$2,100,000
16500 Hopewell Road Milton, GA 30004
- Type:
- Single Family
- Sq.Ft.:
- 4,000
- Status:
- Active
- Beds:
- 5
- Lot size:
- 1.63 Acres
- Year built:
- 2024
- Baths:
- 6.00
- MLS#:
- 7337916
- Subdivision:
- NA
ADDITIONAL INFORMATION
To be built custom, estate home on, a1.6 acre lot, that will be ready by Spring 2024! Located in the heart of Milton, this small enclave of 3 homes, which will all be uniquely designed and built for today's family lifestyle with an open floor plan. Main level includes master suite with spa like bath, ensuite guest bedroom, custom cabinetry in the kitchen with Thermador appliances, family room with walk out to the backyard, and dining space. Site finished hardwood floors flow throughout the main level. Second level hosts 3 ensuite secondary bathrooms and a large bonus room that would be perfect for an office or a 4th bedroom. Unfinished basement with plenty of room to expand and a large, private backyard that is perfect for a pool.
$3,795,000
10145 Cedar Ridge Drive Milton, GA 30004
- Type:
- Single Family
- Sq.Ft.:
- 9,147
- Status:
- Active
- Beds:
- 6
- Lot size:
- 1 Acres
- Year built:
- 2017
- Baths:
- 8.00
- MLS#:
- 7337729
- Subdivision:
- Mayfair Estates
ADDITIONAL INFORMATION
Welcome to luxury living in the heart of Milton's equestrian community. This magnificent estate offers unparalleled comfort and elegance with no detail overlooked. Entertain with ease in the expansive living spaces, including a gourmet kitchen with top-of-the-line appliances, quartz countertops, ample cabinet space custom built by Kingdom Cabinets, a walk-in 'Pinterest' pantry, a large open dining area and 6 fireplaces. The very open plan features a spacious Great Room with a beamed ceiling, fireplace, large sliding doors that open to a covered back veranda, and a private backyard overlooking the pool. The large guest suite with an en-suite attached is located on the main floor. Upstairs, the Owner’s suite features his and hers walk-in closets and a spa-like bathroom retreat. Also upstairs are three other huge secondary bedrooms, all with en-suites and large walk-in closets, a laundry room, and a spacious bonus room which can be converted to an additional bedroom as needed. Step back in time to this exquisitely designed mid-century themed terrace level. It is the ultimate space for entertaining and boasts many one-of-a-kind vintage features like solid Brazilian mahogany that open to an 450 bottle wine cellar, Theater Room, Family Room, Bar Area, large Billiard/Game Room, and a large Guest Suite with a walk-in closet and private bathroom. No expense was spared on this premium entertaining space. The living space is complemented by a complete home audio system featuring 40+ speakers to customize your entertaining experience. The home is situated on a private, 1-acre level lot. The backyard is large and flat to enjoy sporting activities, fenced and includes an elevated salt-water pool, a relaxing hot tub, a large covered back veranda with a fire pit, dining space, an outdoor kitchen, an outdoor raised garden, and plenty of space. The level driveway has two extra parking spaces and leads back through a porte-cochere to a four-car garage. The luxury does not stop with the interior as the porte-cochère, 4-car garage space boasts 15 foots ceilings, and epoxied floors for easy clean up. The home extremely energy efficient constructed with Huber Zip walls systems and spray foam insulation high efficiency systems. The home is immaculately maintained and surrounded by breathtaking equestrian landscape that is irrigated and lit. It’s a true sanctuary of luxury and serenity.
$1,200,000
1445 Rolling Links Drive Milton, GA 30004
- Type:
- Single Family
- Sq.Ft.:
- 6,301
- Status:
- Active
- Beds:
- 5
- Lot size:
- 1 Acres
- Year built:
- 2003
- Baths:
- 5.00
- MLS#:
- 7335334
- Subdivision:
- White Columns
ADDITIONAL INFORMATION
Experience luxury living at its finest in this stunning property nestled within the prestigious gated section of White Columns Country Club in sought after Milton, GA. This residence boasts a 1-acre lot, 5 bedrooms and 5 bathrooms with large terrace level, flowing to the oversized flat backyard. The main level offers formal and informal spacious living and dining areas throughout. The large, open kitchen is an entertainer's dream, complete with large kitchen island, double ovens, and a cozy fireside keeping room. Enjoy the serene view from the deck off the kitchen, overlooking a completely private flat grassy backyard. The 2-story great room impresses with a wall of windows and a cozy fireplace, creating a welcoming ambiance. Also on the main level is a covered front porch, tucked away study with built-in bookcases and guest suite. Retreat to the primary suite upstairs, featuring trey ceilings, a sitting room, and a luxurious bathroom with double vanities. The terrace level is designed for entertainment and relaxation, offering a wet bar, game room, and exercise room. Walk out to the expansive backyard, which provides ample space for a potential pool. This property seamlessly blends elegance, functionality, and leisure within the exclusive White Columns community, where golf, tennis, and swimming are optional amenities for a complete lifestyle experience. Award winning Cambridge High School, Northwestern Middle and Birmingham Falls Elementary. Minutes to Crabapple, downtown Alpharetta, and Avalon. Welcome Home!
$8,950,000
13090 Freemanville Road Milton, GA 30004
- Type:
- Single Family
- Sq.Ft.:
- 24,888
- Status:
- Active
- Beds:
- 4
- Lot size:
- 8.97 Acres
- Year built:
- 2002
- Baths:
- 8.00
- MLS#:
- 7335756
- Subdivision:
- 9 Acre Gated Estate
ADDITIONAL INFORMATION
Proudly introducing for the first time, Milton’s most iconic estate. Drive into luxury in this rare, custom-built to commercial-grade specs 24K square foot home situated all on one level. The fully gated property sits at the back of a 9+/- acre parcel less than one mile to the shops and restaurants of downtown Milton and just 30 minutes north of downtown Atlanta. This distinctive, award-winning estate offers a premium opportunity for the discerning buyer or car enthusiast looking for a versatile investment. The home also features a 14+ five bay car garage, an exercise room with a sauna and a steam room, two additional owner’s suite sized bedrooms, a manicured and level front yard suitable for helicopter landings or equestrian pursuits, enormous executive office, library, lounge with curved bar for entertaining, and a home theater/media room custom-designed for sound, this home checks every box for quality and luxury. A stunning extended drive leads to a sprawling one level home designed in a neoclassical style where significant value lies beneath the surface. Its complete commercial build includes a steel and concrete structure, a commercial boiler with a cooling tower, 22 separate temperature-controlled HVAC systems with their own thermostats and an artificial rubber-slate roof. Its robust electrical service and generator capacity are enough to support industrial applications and high-power-consuming activities, while a 125KVA emergency generator ensures uninterrupted power during outages or emergencies. Luxurious one-level living awaits beyond the courtyard and porte cochere. Lofty ceilings soar to 25’. Three magnificent domed ceilings, including the towering 27’ living room dome, add grandeur. Sunlight spills through floor-to-ceiling windows throughout, highlighting exquisite custom millwork gracing the window and door trim, marbled floors featuring seven unique designs and 153’ of groined vault hallway space. Elegant mahogany cabinetry accents the kitchen, the library, the office, the primary bedroom, and the bathroom spaces, adding timeless beauty and functionality. Discover a sprawling, temperature-controlled 14+ car garage equipped with 220-volt wiring and high-voltage hookups, ideal for any automotive enthusiast or hobbyist. Also featuring a complete workshop area with built-in cabinetry and five garage bay openings—including one bay specially designed to accommodate motorhomes or boats—the garage offers versatility and convenience for various vehicle types and projects. A full wing of the home currently houses a 4,400+/- square-foot Old West town replica with working rooms including a saloon/bar and two half baths. The space was meticulously modeled after Tombstone, Arizona, circa 1800s. This wing could be adapted for a variety of lifestyle needs such as additional bedroom suites and living areas, a full-size basketball court or indoor pool – the sky is the limit! The home also features an additional 15K sq ft of unfinished basement space complete with large garage door access. Exceptional in quality, stature and livability, it is a luxury home like no other. Welcome to 13090 Freemanville Road.
- Type:
- Single Family
- Sq.Ft.:
- 3,828
- Status:
- Active
- Beds:
- 3
- Lot size:
- 3.01 Acres
- Year built:
- 1980
- Baths:
- 3.00
- MLS#:
- 7334180
ADDITIONAL INFORMATION
RENOVATED HOME ON 3 ACRES IN THE HEART OF PRESTIGIOUS MILTON, GA. HOME IMPROVEMENTS INCLUDE THE FOLLOWING: NEW ROOF, NEW ATTIC INSULATION, FULLY PAINTED INSIDE AND OUT, 2 NEW COMPLETE HVAC SYSTEMS WITH NEW DUCTWORK, NEW KITCHEN CABINETS/COUNTERTOPS/APPLIANCES, ALL BATHROOMS FULLY REMODELED WITH CUSTOM TILE/VANITIES/FIXTURES, MASTER BATHROOM FEATURES HIGHEND JAMES MARTIN VANITY, HARDWOOD FLOORS INSTALLED AND REFINISHED WITH LOBA INVISIBLE, FLOOR PLAN MODIFICATIONS INCLUDE OPENING OF FAMILY ROOM TO KITCHEN, REPOSITION 2ND BEDROOMS/BATH LAYOUT, NEW HARDWARE THROUGHOUT, NEW INTERIOR SHAKER STYLE DOORS, NEW WINDOWS, NEW CRAFTSMAN STYLE WINDOWS/DOOR CASING AND SHIPLAP, NEW LIGHT FIXTURES, NEW ELECTRICAL PANEL, COMPLETE GUT OF PLUMBING/DRAIN SYSTEM, NEW BASEMENT BATHROOM ADDED WITH PUMP SYSTEM, NEW WATER HEATER, NEW WATER METER WITH WATER MAIN FROM HOUSE, NEW GAS METER AND GAS LINE FROM ROAD FOR FUTURE GAS SERVICE NEEDS, NEW ATT FIBER LINE, COMPLETE NEW SEPTIC SYSTEM INCLUDING 2 TANKS AND CHAMPER FIELDS. 2 NEW GARAGE DOORS WITH TRACKS, NEWER MOTOR, NEW FIRE RATED GARAGE ACCESS DOORS AND 1 NEW EXTERIOR DOOR. NEWLY FINISHED BASEMENT AREA WITH GOLF SIMULATOR/HOME THEATER AREA. HOME FEATURES 2 FIREPLACES, 2 CAR MAIN GARAGE, 1 BASEMENT GARAGE, 2 FAMILY ROOMS, SEPARATE DINING AREA. MUDROOM WITH BALLARD DESIGNS BUILT-IN. TWO UNFINISHED AREAS IN THE BASEMENT FOR STORAGE OR FUTURE SPACE. HAS A LARGE CONCRETE PAD IN BACK OF PROPERTY, PERFECT FOR A BASKETBALL OR PICKELBALL COURT. OUTDOOR LIGHTING ADDED TO FRONT YARD. HOME HAS PUBLIC WATER CONNECTED TO THE HOUSE AND HAS A WATER WELL ON THE PROPERTY THAT IS CURRENTLY NOT BEING USED - GREAT FOR FUTURE LANDSCAPING NEEEDS.
$1,900,000
12575 Broadwell Road Milton, GA 30004
- Type:
- Single Family
- Sq.Ft.:
- n/a
- Status:
- Active
- Beds:
- 6
- Lot size:
- 1 Acres
- Year built:
- 1960
- Baths:
- 3.00
- MLS#:
- 10249593
- Subdivision:
- None
ADDITIONAL INFORMATION
Downtown Crabapple across from existing residential/commercial and close to the proposed Mayfield District. Zoned T4 Open: mixed use, residential, commercial [T4 by definition: Mixed uses including Residential, Office, and Commercial. Residential may have a wide range of building types: single, sideyard, and rowhouses. Setbacks and landscaping are variable. Streets with curbs and sidewalks define medium-sized blocks].
$3,773,300
3253 Balley Forrest Milton, GA 30004
- Type:
- Single Family
- Sq.Ft.:
- 8,193
- Status:
- Active
- Beds:
- 6
- Lot size:
- 1.56 Acres
- Year built:
- 2021
- Baths:
- 9.00
- MLS#:
- 10247255
- Subdivision:
- The Manor
ADDITIONAL INFORMATION
Newly constructed residence completed in 2022, 13th fairway golf course views and 6+ car garage! Elevate your lifestyle at The Manor Golf and Country Club as you wind through the estate section and arrive at one of the final opportunities to live on Balley Forrest Drive, overlooking the golf course. Stately impressions are made when greeted by the stunning curb appeal that this fully custom home presents. The detached carriage house for the auto enthusiast brings the total car storage to a capacity of 14 cars with lifts installed. This estate was thoughtfully planned with combined styles of Modern Farmhouse and French Provincial elevations, beautifully appointed, and designed with everyday living in mind. Golf course views are enjoyed from several spaces on the main level, upper floor, and the detached carriage house. Open sightlines and an expanded footprint is accomplished when the 16'x10' accordion door is retracted offering uninterrupted panoramic views. Centering these impressive views from the kitchen are dual quartz seated islands, a vaulted breakfast and keeping room with custom beams, an appliance pantry with second refrigerator, mudroom, and wine bar. Gorgeous white oak, wide plank hardwood floors throughout. The vaulted owners suite on the main is privately set behind the living space, flooded with natural light and peaceful golf course views from your relaxing space, custom stained scissor truss beams, and walk out access to the covered bluestone patio with gas fireplace and cedar beams. The luxurious owner's bath was designed with an overhead horizontal beam as the focal point, supporting the open concept wet room with frameless glass entry, dual shower heads and handhelds, a soaking tub with triple casement windows to bring the outdoors in. Dual vanities with wall mounted faucets and a center counter for rolled towels were designed with a transformative spa-like feel. The bath provides direct access to the main level laundry room and access to the main house. A second main level vaulted bedroom was designed with full time living in mind or for guests with private entry, scissor truss beams, frameless glass shower, vanity with sconces and walk-in closet. The upper level boasts a 12' ceiling height in the hallway, an additional loft or living room space with second rear staircase to create circular access throughout the home. Additional bonus room or 7th bedroom with half bath. Four upper level spacious bedrooms with ensuite full baths, 10' ceilings and a second laundry room with custom cabinetry and a built-in workspace. The unfinished basement level awaits your design at nearly 3500 sq ft +/- you can easily create the terrace level of your dreams. The separate carriage garage is currently set up for the car enthusiast with interior hot water hose bibs, 10' wide garage doors for oversized vehicles or boats, lofted ceiling for lifts, side lift garage doors, and structurally supported foundation with piers. The carriage house offers multiple opportunities as a separate guest house, music studio, indoor sports court, cages, or simulators. Upper carriage loft office or living space with half bath and rear deck that offers outstanding golf and water views, where you'll relax with sunrises over the pond and fairway. Level backyard with pool ready gas lines in place. Georgia Classic Pools resort style pool, patio and hot tub renderings provided. This residence offers a lifestyle of unparalleled luxury, direct access to golf, tennis, club amenities, and everyday comfort. There are so many beautiful and thoughtfully designed details that you'll want to see for yourself. Located in a gated community with 24-hour secured guard gate, unparalleled amenities including indoor and outdoor pools, indoor and outdoor tennis courts-both hardcourt and clay, clubhouse, restaurant and bar, conference rooms, lake, golf range, the prestigious 18-hole Tom Watson designed golf course.
$4,500,000
3140 Manor Bridge Drive Milton, GA 30004
- Type:
- Single Family
- Sq.Ft.:
- 15,694
- Status:
- Active
- Beds:
- 7
- Lot size:
- 1.78 Acres
- Year built:
- 2008
- Baths:
- 11.00
- MLS#:
- 7325964
- Subdivision:
- The Manor
ADDITIONAL INFORMATION
Perfectly set, overlooking the lake and the 18th Fairway at The Manor, this brick and stone estate offers lavish interiors and a stunning vanishing-edge pool along with multiple outdoor living areas. Enter through the gates to the circular drive and to the grand front motor court entry of the home. Upon entering the estate, elaborate ironwork lines the curved staircase and open gallery above the dramatic two-story entry foyer. The adjacent stunning dining room provides an intimate setting for hosting dinners. A handsome wood-lined study includes a coffered ceiling, designer chandelier and a fireplace flanked by custom built-ins. Truly the heart of the home and a place for gathering, the gourmet chef's kitchen boasts an oversized island with seating and triple edged countertops, high-end Sub-Zero/Wolf appliances, custom cabinetry, and a light filled beautiful circular casual dining area. The kitchen spills into the gorgeous family room where wooden trusses span the soaring cathedral ceiling. Ideally situated on the main level, the sumptuous primary suite boasts a sitting area, a fireplace, and a soaring double-tray ceiling with a crystal chandelier. Behind this room on the main level, there is a unique entertaining space adjacent to pool and outdoor spaces, featuring a stunning full-size bar with floor-to-ceiling custom cabinetry, beverage cooler, ice maker, dishwasher, and full-size wine refrigerator. The bar prefaces the sun-drenched formal gorgeous living room, complete with a modern crystal chandelier, a curved window wall and a stone fireplace with stunning overmantel. The owner's suite is located on the main with fireplace and sitting room, en suite bathroom including separate vanities, a soaking bathtub, and a spacious shower with multiple showerheads. Keep everything organized and its place in the enormous two-story walk-in closet with custom built-ins, a center island and space for everything! The upstairs commences with a sizeable landing-area bonus room and four spacious en suite bedrooms. The upper level also includes playroom space as well as an additional domed circular sitting room with an extravagant, oversized crystal chandelier and floor-to-ceiling windows with views of the incredible grounds. The luxuries continue the terrace level, which features a second kitchen/ bar with high-top bar seating, a 500-bottle climate controlled walk-in wine cellar, family room, a billiard room, an arcade game room, a home theater, a gym with private massage room. On the terrace level, you will also find a full back in-law suite with additional full kitchen and sitting room. The separate area above the garage has a 2-station salon with a full bathroom. This could make a perfect separate au pair suite, guest suite or office space. Spend time outdoors on the covered veranda overlooking the private, heated pool and spa, the in-ground trampoline, the turf area or Sport Court. Enjoy lake and golf views as well as incredible privacy. The property also includes a porte cochere and a six-car garage with room for lifts to store 8 cars. No detail was overlooked during the building and customization of this home! Located in the Cambridge High School district and just minutes to restaurants, retail, Downtown Milton, Downtown Crabapple, Alpharetta, Avalon and GA-400. Luxury living awaits at 3140 Manor Bridge Drive. Appraised by Alan Daniel for $5.5m!
$4,450,000
710 Balley Forrest Court Milton, GA 30004
- Type:
- Single Family
- Sq.Ft.:
- 11,500
- Status:
- Active
- Beds:
- 6
- Lot size:
- 2.2 Acres
- Year built:
- 2019
- Baths:
- 7.00
- MLS#:
- 7324731
- Subdivision:
- The Manor
ADDITIONAL INFORMATION
Stunning Modern Farmhouse Estate is beautifully appointed and immaculately maintained. Amazing floorplan has luxurious main level Owners Suite, Office, Elevator to all three floors, large Kitchen with service pantry, heated outdoor patio, outdoor pizza oven, large pool and hot tub, full exercise room and sauna, theater room, gorgeous glass wine cellar, and spectacular view of the 14th Green of Tom Watson designed golf course. Call Julie Allan for access into community. Sophisticated and high-quality build home by Santoro Custom Homes. The appointments throughout this home are amazing - upgraded flooring, lighting, plumbing, cabinetry, countertops, trim, insulation and aluminum windows throughout. Private office is vaulted and has ladder on track to reach bookcases. Front Entertaining Area/Dining Space has wood in-lay coffered ceiling and curved bar with seating and wine refrigerator. Vaulted Great Room has linear fireplace and wall of windows overlooking picturesque 14th Green and Fairway. Dream Kitchen features breakfast bar, top-of-the-line appliances, pot-filler at cooktop, loads of storage space, custom cabinetry, large service pantry, and access to oversized Utility Room/Laundry Room. Spacious open Dining Area leads out to covered patio with fire table, in-ceiling heaters, outdoor Kitchen, and custom-built outdoor pizza oven. Private main level Owner's Suite has relaxing views of pool and golf course and includes a European-style bathroom with beautiful tile in-lay, double vanities, soaking tub, and spa shower, as well as an oversized walk-in closet with packing table island. Upgraded elevator does to all three levels of home. Upper level has finished storage areas, four beautiful bedroom suites - including a custom designed bunk room, and upstairs Laundry Room. Walk-up stairs to attic area. Terrace level is perfect for entertaining and features full glass wine cellar, Family Room with fireplace, game room area, large theater room with barn doors, full Bar, private guest bedroom suite with its own private bathroom, mirrored exercise room overlooking and pool, and bathroom with sauna. Terrace level also has additional unfinished space for storage. The backyard area is exquisite and features a large pool with hot tub, water feature and fire lamps, outdoor fireplace with seating area, fully designed herb garden, large covered lower level veranda, and wonderfully private fenced yard. This home is located on a cul-de-sac and has a level driveway, four car garage with finished floors, and additional parking spaces. Home is exquisitely maintained and move-in ready. Located in a gated community with unparalleled amenities including indoor and outdoor pools, indoor and outdoor tennis courts-both hardcourt and clay, Clubhouse, Restaurants, Sidewalks, and an 18-hole Tom Watson designed golf course. Very close to shopping. Great School District.
- Type:
- Condo
- Sq.Ft.:
- n/a
- Status:
- Active
- Beds:
- 2
- Lot size:
- 0.13 Acres
- Year built:
- 2023
- Baths:
- 3.00
- MLS#:
- 10238484
- Subdivision:
- Milton Pointe At Broadwell
ADDITIONAL INFORMATION
Welcome to this stunning brand new one-level condo, ideally situated in the heart of the vibrant Crabapple Community of downtown Milton, GA. This exquisite property is just steps away from an array of shops, fine dining options, and the bustling town green, known for hosting engaging concerts and local events. Moreover, the condo is conveniently located near Milton City Hall and is part of a district with highly-rated schools, adding to its appeal for families and professionals alike. This condo boasts two generously sized bedrooms, each featuring its own ensuite bathroom, providing privacy and comfort. The primary bedroom is a retreat unto itself, complete with a spacious walk-in closet, perfect for organizing your wardrobe essentials. The heart of this home is the open-plan family, dining, and kitchen area, designed with modern living in mind. The space flows seamlessly, making it ideal for entertaining or relaxing with family. The kitchen is a culinary dream, equipped with ample cabinet and countertop space to satisfy your cooking and storage needs. Step outside onto the charming Juliette-style balcony, offering a breath of fresh air and a view of the lively neighborhood. For added convenience, this condo includes a substantial basement storage area, perfect for keeping seasonal items or extra belongings. Parking is a breeze with an enclosed two-car garage, ensuring your vehicles are secure and sheltered. Additionally, the building is equipped with an elevator, providing effortless access between the garage, main levels, and your home. This condo represents a perfect blend of luxury, convenience, and community in one of Milton's most sought-after neighborhoods.
$1,299,900
4055 Haven Terrace Milton, GA 30004
- Type:
- Single Family
- Sq.Ft.:
- 5,200
- Status:
- Active
- Beds:
- 5
- Lot size:
- 1 Acres
- Year built:
- 2023
- Baths:
- 5.00
- MLS#:
- 7319576
- Subdivision:
- The Reserve at Providence
ADDITIONAL INFORMATION
New Construction by Stonecrest Homes in desirable Milton Gated Neighborhood with FINISHED BASEMENT w/ BR & BA. $15 K IN CLOSING COST with Seller's Preferred Lender. Laurel Floorplan w/ Owner's Suite & Study on Main. This home is complete! Come experience the life here. Well sized at approx. 5200 sq. ft. Main Level features two story foyer adjacent Formal DR & Study. Family Rm w/coffered ceiling & stacking door to covered rear porch, open to island centered KT & fireside vaulted keeping room w/quartz countertops & double ovens. Laundry Rm in Mud Rm entry from 3C GAR. Upstairs w/spacious secondary BRs & flex rm well suited for casual lounge. Sloped lot will provide privacy in front & wooded view in rear. Sloped driveway. 1600 sq ft of FINISHED space in the terrace level. Location is BAR NONE! Only miles away from DT Alpharetta or DT Milton. Allows you to live in Milton with Alpharetta conveniences adjacent. Quick walk to elementary school across the street! Local Union restaurant is less than 1/4 mile away for casual eating close to home. Feel free to tour the completed product NOW!
$8,500,000
560 Lost River Bend Milton, GA 30004
- Type:
- Single Family
- Sq.Ft.:
- 9,952
- Status:
- Active
- Beds:
- 6
- Lot size:
- 4.58 Acres
- Year built:
- 2018
- Baths:
- 10.00
- MLS#:
- 10237153
- Subdivision:
- Rivers Edge Milton
ADDITIONAL INFORMATION
Located on 4.58 acres within the gated community of Rivers Edge in Milton, this stunning all stone estate, adorned with a slate roof, was designed by T.S. Adams Studio. Radiating sophistication and timeless beauty, this stately residence features a commercial-grade elevator, connecting all three levels. Meticulous attention to detail is evident throughout, with the interior presenting a seamless fusion of stone, wood, and brick walls. The Venetian plaster adds a touch of timeless elegance, enhancing the overall atmosphere. The kitchen, a culinary masterpiece, showcases high-end appliances and a secondary butler's kitchen complete with a walk-in pantry. An inviting eating area opens to a panorama of windows framing the view of the pool. Continuing the seamless integration of indoor and outdoor living, the kitchen extends to the family room. French doors create an effortless transition, inviting guests to the pool area. On the main level, an office overlooking the pool and a library flank the path leading to the owner's suite which offers incredible views of the pool. The second floor adds to the opulence with 3 bedrooms and four full baths, providing ample space for family and guests. Convenience is paramount, with laundry rooms on both the main and second floors. The basement adds to the allure with a sauna, temperature-controlled wine room, safe room, family media room, billiard area, and daylight entry to a basketball court. A fenced backyard, coupled with the pool area extending to a side yard, creates an ideal space for various activities, solidifying the estate's commitment to providing a luxurious and versatile living experience. Ample parking is provided, with a porte-cochere leading to a motor court and a 4-car garage. This estate is a combination of design, luxury, and functionality, offering a truly exceptional living experience in the prestigious Rivers Edge community.
$3,199,999
15765 Hamby Road Milton, GA 30004
- Type:
- Single Family
- Sq.Ft.:
- 8,050
- Status:
- Active
- Beds:
- 6
- Lot size:
- 11.9 Acres
- Year built:
- 1985
- Baths:
- 8.00
- MLS#:
- 7316751
- Subdivision:
- Adjacent to Manor Golf and Country Club
ADDITIONAL INFORMATION
Elegant North Fulton estate perfectly situated on 12 acres with a private lake. This home has been renovated throughout! Enter through a private gated entrance along a tranquil and picturesque tree line and a fully stocked pond. As up walk through the front doors you are greeted with a grand staircase and an open bright foyer. The master suite is located on the main floor with an elegant bath, fireplace and hers & his closets. The dining room, living room, family room (with a fireplace) and office/library (also with a fireplace) are large and spacious. A beautifully renovated kitchen features a marble island, wet bar, Sub Zero refrigerator/freezer and so much more. The laundry room is on the main floor. Back and front staircases lead upstairs to a large media room, and 4 bedrooms boasting private and renovated bathrooms. Hardwood floors garnish both floors. A partial basement lends itself to an excellent place for a future exercise room. Fully renovated oversized apartment (in-laws suite) over a 3 car-garage with a separate entrance. A 2nd driveway leads to the other side of the house with second garage. A stunning backyard offers a complete relaxation by the pool and spa and a fireplace on a cold day.
- Type:
- Single Family
- Sq.Ft.:
- n/a
- Status:
- Active
- Beds:
- 5
- Lot size:
- 1.21 Acres
- Year built:
- 1992
- Baths:
- 5.00
- MLS#:
- 10235194
- Subdivision:
- Champions View
ADDITIONAL INFORMATION
Please look at the possibilities as you step into this charming two-story home within the sought-after Milton community. Featuring a main-level master bedroom, a spacious family room, and a chef's kitchen overlooking a cozy keeping room, this residence offers a canvas awaiting your personal touch. Upstairs, discover three generously sized bedrooms, while the fully finished basement beckons with a promise of potential. Complete with a welcoming home office, an additional family room, and a full bedroom and bath, this space awaits your creative vision. Nestled on a private, expansive lot, this home presents the ideal opportunity for transformation. Imagine the joy of updating and elevating this residence to today's standards of traditional modern living. It's a chance to infuse your style and preferences into every corner, creating a haven that perfectly reflects your vision. With its gracious layout and desirable location, this property invites the discerning buyer to reimagine and bring to life a home that harmonizes the allure of tradition with the comforts of modernity. Embrace the prospect of crafting a living space that mirrors your aspirations and resonates with today's refined tastes. Welcome to the blank canvas awaiting your inspired touch.
$3,900,000
210 Thompson Trail Milton, GA 30009
- Type:
- Single Family
- Sq.Ft.:
- 7,843
- Status:
- Active
- Beds:
- 4
- Lot size:
- 3.21 Acres
- Year built:
- 2024
- Baths:
- 5.00
- MLS#:
- 7315251
- Subdivision:
- Thompson Estates
ADDITIONAL INFORMATION
Exquisite four-sided brick residence from Invited Design Build, showcasing transitional modern European-style architecture with a side-entry 4-car garage, situated on a sprawling 3-acre estate in the prestigious heart of Milton. This distinguished home features a luxurious main-level master suite within an open floor plan, highlighted by an expansive kitchen with premium Wolf/Thermador appliances and an oversized butler's pantry. Elegance abounds with cathedral ceilings gracing the master bedroom, master bathroom, great room, and foyer. The exterior boasts a sophisticated blend of four-sided brick with tasteful limestone accents, all meticulously framed with 2x6 construction. The rear of the residence beckons with a two-story, 4-seasons room and a patio for al fresco entertaining. Upstairs, discover three additional well-appointed bedrooms, complemented by a generously sized 955 sqft optional bonus space. A full finished basement for entertaining. This residence is ideally located at the heart of Milton, Georgia, offering convenient access to Avalon, Halcyon, and downtown Alpharetta. Embrace the epitome of luxurious living in this meticulously designed and impeccably maintained property. Disclaimer: Pricing and plan subject to change. Final price based on engineered site plan, final buyer selections, allowances, and construction agreement. Multiple plan options available for this lot. Plan images are copyright by original designer and used with permission.
- Type:
- Single Family
- Sq.Ft.:
- 1,176
- Status:
- Active
- Beds:
- 2
- Lot size:
- 0.73 Acres
- Year built:
- 1988
- Baths:
- 1.00
- MLS#:
- 10229410
- Subdivision:
- None
ADDITIONAL INFORMATION
Great location in Milton adjacent to The Manor. No mandatory homeowners association. House needs repairs & updating. Great lot to build in area where median sale price is over one million. 2 bedroom 1 bath. Outbuilding.
$4,199,000
15655 Freemanville Road Milton, GA 30004
- Type:
- Single Family
- Sq.Ft.:
- 9,954
- Status:
- Active
- Beds:
- 5
- Lot size:
- 9.72 Acres
- Year built:
- 1996
- Baths:
- 8.00
- MLS#:
- 10228412
- Subdivision:
- None
ADDITIONAL INFORMATION
Welcome to Freemanville Estates. Situated in the center of an expansive 9.72-acre lot, this property offers a luxurious and private retreat in the heart of Milton's horse country. This elegant home is situated in the center of the property with 4 large flat paddocks. As you arrive through the private gated entry you're greeted by the home's stately columns and beautiful upper balcony creating endless curb appeal and charm. Step into the grand 2-story foyer adorned with beautiful tile floors and an enchanting chandelier, creating a captivating first impression. Adjacent to the foyer, you'll find a beautiful office space with a fireplace. The interior boasts multiple sitting rooms and a separate dining room, ample space for entertaining and relaxation. This home features two owner's suites, with one located on the main level and another on the upper level. The lower level owner's suite is thoughtfully set in a separate wing of the house, offering privacy and convenience. The owners bathroom is updated with marble tile and Jado gold plated fixtures. The upper level owner's suite is a true sanctuary, complete with a fireplace, balcony overlooking the pool, a grand large ensuite bathroom with double vanities, a separate shower, and tub. The eat-in kitchen is open to the main living room and is equipped with stainless steel appliances, a large island, and direct access to the pool and covered patio - creating the perfect space for relaxing and entertaining. Unwind with a bowl of popcorn & some friends in the 12 person movie theatre or step outside to discover the expansive patio, large pebble tech pool, fire pit, two courtyards, providing an idyllic setting for outdoor entertaining. Additional features include new roof, new paint throughout, surround sound, video surveillance and 3 car attached garage with large office space off the garage. Two additional buildings located on the property are equipped with water and power - climate controlled 40x50 building perfect for storing 8+ cars or great workshop and newly painted barn with 4 stalls, w/wash rack and tack/feed room. Additionally, the barn includes an unfinished upstairs room that presents the opportunity for additional living/working space. This property is situated directly across from the new Freemanville-Birmingham green space/equestrian park - 21 acres of pasture-like terrain. The land around the home provides ample space for privacy, and is wonderful for horses or other animals. Truly a special property with the park across the street, just minutes from everything Milton & Alpharetta have to offer - White Columns Golf & Country Club, 7 acres Bar & Grille, Scottsdale Farms, and so much more.
$1,189,000
2013 Parkstead Lane Milton, GA 30004
- Type:
- Townhouse
- Sq.Ft.:
- 2,660
- Status:
- Active
- Beds:
- 3
- Year built:
- 2023
- Baths:
- 4.00
- MLS#:
- 10227206
- Subdivision:
- Crossroads Braeburn
ADDITIONAL INFORMATION
INTERIOR IMAGES ARE OF SIMILAR RESIDENCE IN SAME DEVELOPMENT. Welcome to Crossroads Braeburn, Crabapple's premier residential address. This nine-unit development is ideally located in the very heart of flourishing downtown Crabapple, literally just steps away from restaurants, shopping, city hall and The Green (new amphitheater recently completed). Enjoy a lock-and-leave lifestyle from these beautifully appointed townhomes with luxurious finishes and features, including a private elevator. This 3 Bedroom/ 3.5 Bath end unit checks all the boxes, with ample natural light, a bright and open floor plan, and enviable location within the community. Impressive 12 foot ceilings on the main living level set the tone for this beautiful residence, immediately giving the sense of something special. Engineered hardwood floors throughout the living areas and master bedroom, gorgeous quartz countertops in the kitchen and master bath, custom chef's kitchen with SS appliances and so much more make this the perfect place to call home. Ready December 2023.
$1,191,900
2013 Parkstead Lane Milton, GA 30004
- Type:
- Townhouse
- Sq.Ft.:
- 2,660
- Status:
- Active
- Beds:
- 3
- Year built:
- 2023
- Baths:
- 4.00
- MLS#:
- 7305514
- Subdivision:
- Crossroads Braeburn
ADDITIONAL INFORMATION
INTERIOR IMAGES ARE OF SIMILAR RESIDENCE IN SAME DEVELOPMENT. Welcome to Crossroads Braeburn, Crabapple's premier residential address. This nine-unit development is ideally located in the very heart of flourishing downtown Crabapple, literally just steps away from restaurants, shopping, city hall and The Green (new amphitheater recently completed). Enjoy a lock-and-leave lifestyle from these beautifully appointed townhomes with luxurious finishes and features, including a private elevator. This 3 Bedroom/ 3.5 Bath end unit checks all the boxes, with ample natural light, a bright and open floor plan, and enviable location within the community. Impressive 12 foot ceilings on the main living level set the tone for this beautiful residence, immediately giving the sense of something special. Engineered hardwood floors throughout the living areas and master bedroom, gorgeous quartz countertops in the kitchen and master bath, custom chef's kitchen with SS appliances and so much more make this the perfect place to call home. Ready March 2024.
$2,875,000
2960 Manor Bridge Drive Milton, GA 30004
- Type:
- Single Family
- Sq.Ft.:
- 10,841
- Status:
- Active
- Beds:
- 7
- Lot size:
- 1 Acres
- Year built:
- 2005
- Baths:
- 9.00
- MLS#:
- 7300751
- Subdivision:
- The Manor
ADDITIONAL INFORMATION
Stunning Estate Home - move-in ready. This exquisite home has it all. Entry Foyer with circular staircase. Cozy paneled vaulted Library/Office with fireplace and built-in bookcases. Open Dining Room with columns and butlers pantry. Great Room has beautiful fireplace, bookcases, and wall of windows overlooking backyard and saltwater pool. Spacious main level owners suite includes fireside sitting room, access out to covered veranda overlooking pool, his and hers closets with built-ins, and private bath with soaking tub, double vanities, and shower with double shower heads. Very large Kitchen includes two islands, breakfast bar, double ovens, wine cooler, subzero refrigerator, built-in spice racks, double ovens and warming drawer, two sinks, lots of cabinets and cabinet pull-outs, walk in pantry, sunny breakfast room, and is open to fabulous vaulted Keeping Room with stone fireplace and french doors out to screened porch with fireplace. Off the Kitchen is a mud room with desk/charging station, casual half bath, small office/computer room, Laundry Room with sink, and homework station/desk room, and a more formal powder room. Upper level features five bedrooms - one could be a large bonus/game room, and four full bathroom suites. Bedrooms are all generously sized and several feature built-ins. There is also a back staircase to the kitchen area. The finished terrace level is wonderful and includes a large glass wine cellar, soothing waterfall wall, family room area with stone fireplace, game room, billiard room, full kitchen/bar with refrigerator, microwave, dishwasher, oven & cooktop, Guest Bedroom Suite or Exercise Room (currently floored for this) with closet and private full bathroom, amazing six-seat+ Theater Room. There is also loads of storage space in the terrace level, along with a half bath for the public areas, two hot water heaters, and a central vac system. The backyard is amazing and VERY private. Stone patio surrounds the beautiful pool, which has a hot tub and waterfall. Mature trees make this area private. Covered back veranda from owners suite. Large screened porch with outdoor fireplace off of Keeping Room, Fenced backyard. Private back driveway. Circular driveway in front. Three car garage with nicely finished floor. Plantation shutters throughout house. Freshly painted. New Roof 7 fireplaces throughout house. Close to amenities and easy access in and out of gated neighborhood. Neighborhood amenities are unparalleled and include a Tom Watson designed course, indoor & outdoor Clubhouse pools, indoor & outdoor tennis courts - both hardcourt and clay, restaurants, playground, fitness center, sidewalks throughout neighborhood. Great Schools. Very closing to shopping and Greenway access.

The data relating to real estate for sale on this web site comes in part from the Broker Reciprocity Program of Georgia MLS. Real estate listings held by brokerage firms other than this broker are marked with the Broker Reciprocity logo and detailed information about them includes the name of the listing brokers. The broker providing this data believes it to be correct but advises interested parties to confirm them before relying on them in a purchase decision. Copyright 2024 Georgia MLS. All rights reserved.
Price and Tax History when not sourced from FMLS are provided by public records. Mortgage Rates provided by Greenlight Mortgage. School information provided by GreatSchools.org. Drive Times provided by INRIX. Walk Scores provided by Walk Score®. Area Statistics provided by Sperling’s Best Places.
For technical issues regarding this website and/or listing search engine, please contact Xome Tech Support at 844-400-9663 or email us at xomeconcierge@xome.com.
License # 367751 Xome Inc. License # 65656
AndreaD.Conner@xome.com 844-400-XOME (9663)
750 Highway 121 Bypass, Ste 100, Lewisville, TX 75067
Information is deemed reliable but is not guaranteed.
Milton Real Estate
The median home value in Milton, GA is $1,022,500. This is higher than the county median home value of $288,800. The national median home value is $219,700. The average price of homes sold in Milton, GA is $1,022,500. Approximately 69.86% of Milton homes are owned, compared to 25.66% rented, while 4.48% are vacant. Milton real estate listings include condos, townhomes, and single family homes for sale. Commercial properties are also available. If you see a property you’re interested in, contact a Milton real estate agent to arrange a tour today!
Milton, Georgia has a population of 37,556. Milton is more family-centric than the surrounding county with 47% of the households containing married families with children. The county average for households married with children is 31.15%.
The median household income in Milton, Georgia is $120,595. The median household income for the surrounding county is $61,336 compared to the national median of $57,652. The median age of people living in Milton is 38 years.
Milton Weather
The average high temperature in July is 86.7 degrees, with an average low temperature in January of 28.5 degrees. The average rainfall is approximately 54.1 inches per year, with 1.1 inches of snow per year.
