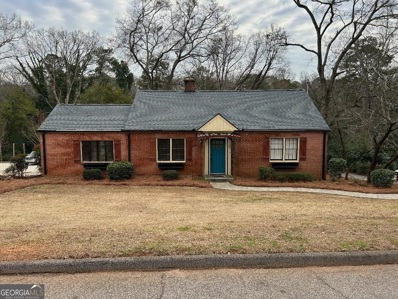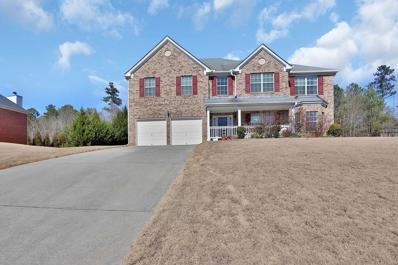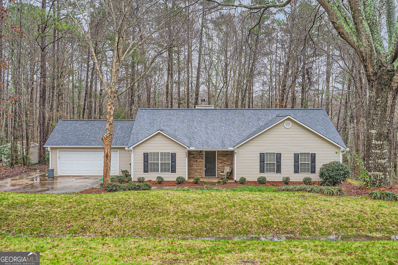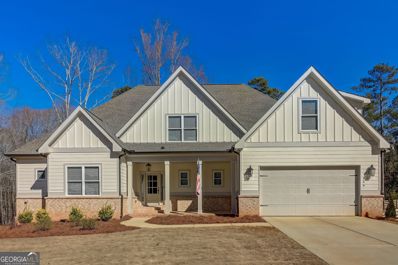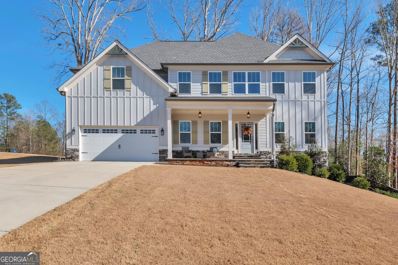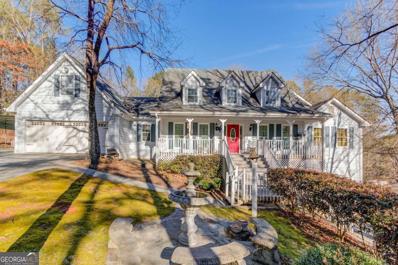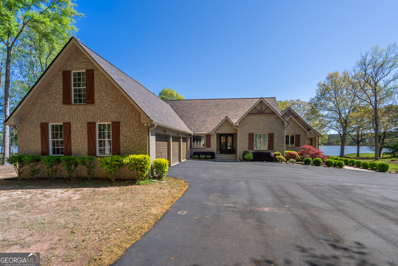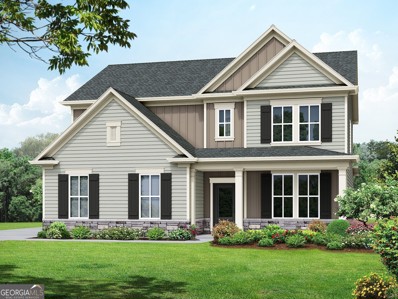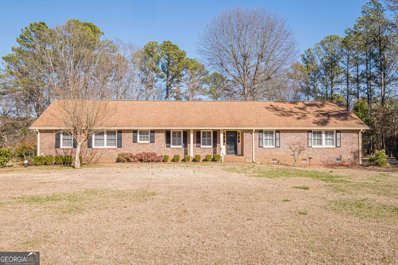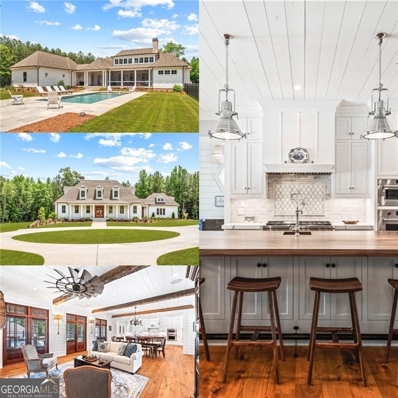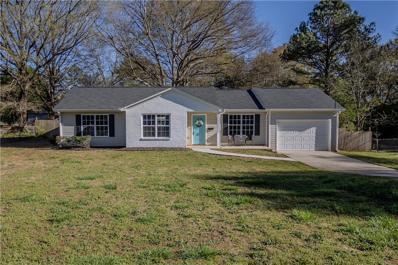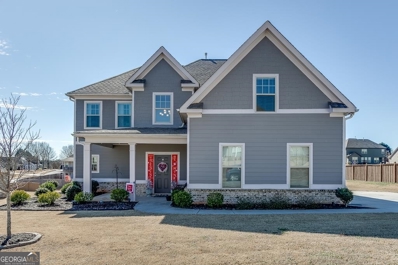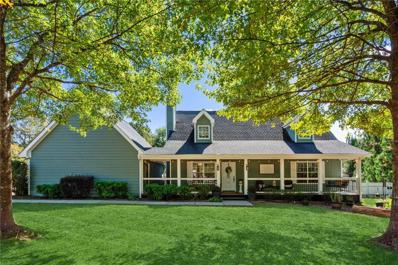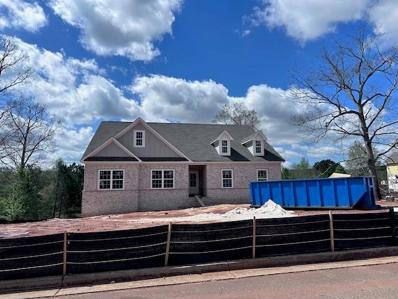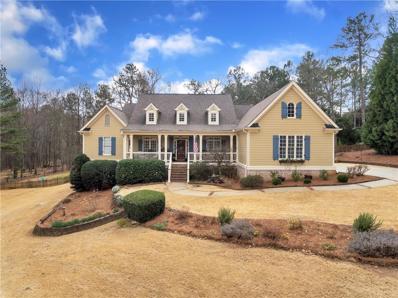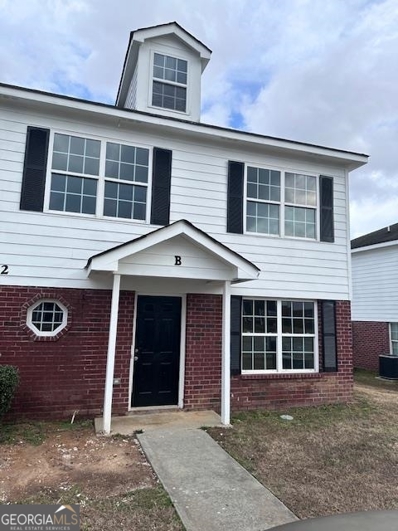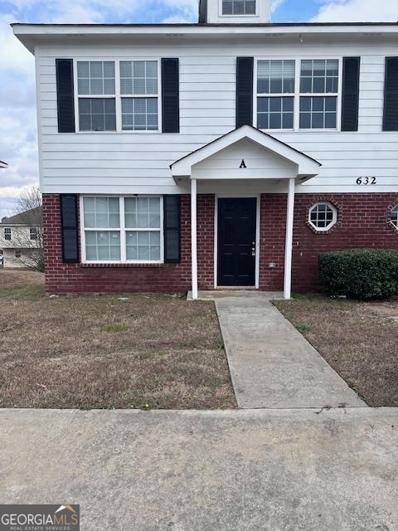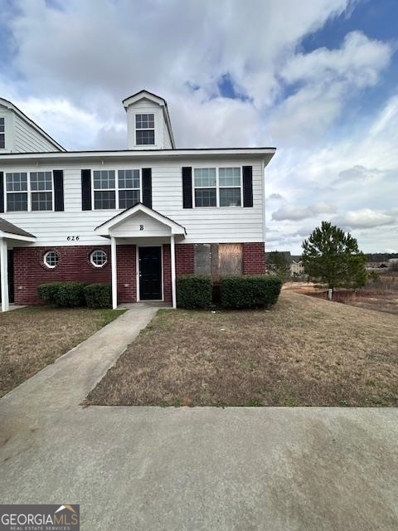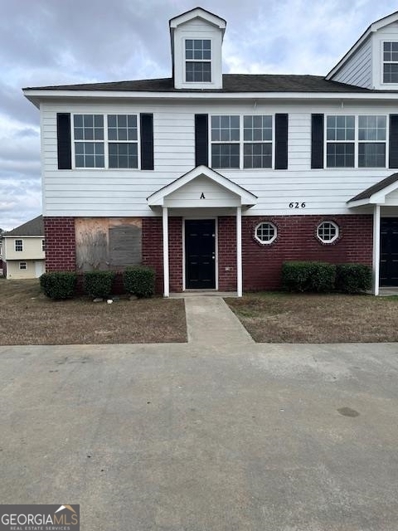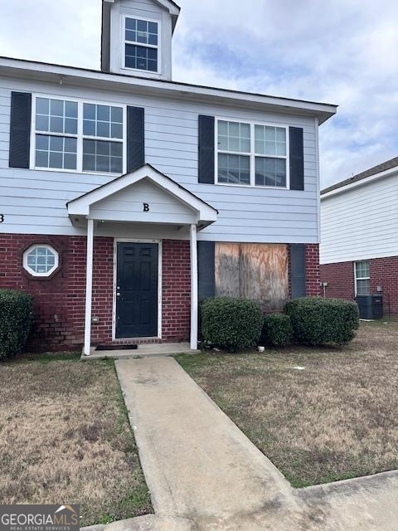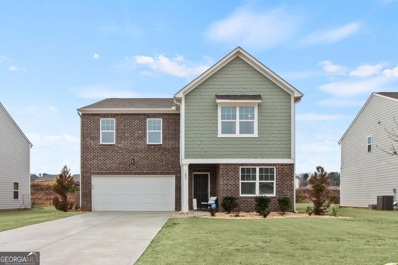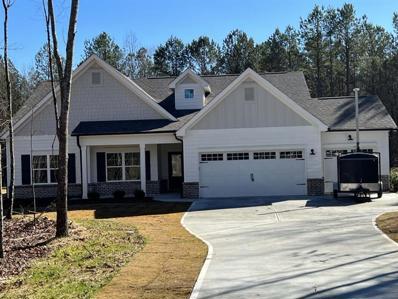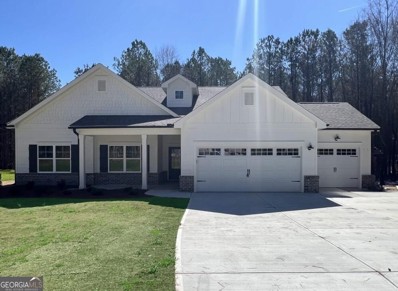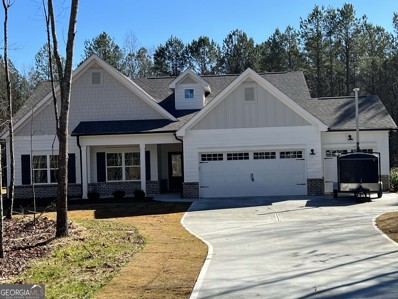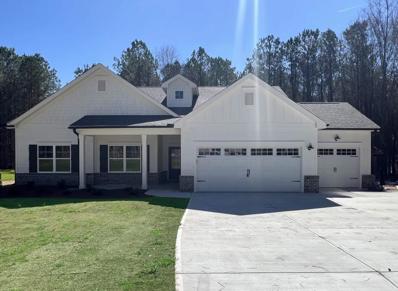Monroe GA Homes for Sale
- Type:
- Single Family
- Sq.Ft.:
- 1,389
- Status:
- Active
- Beds:
- 3
- Lot size:
- 0.68 Acres
- Year built:
- 1940
- Baths:
- 2.00
- MLS#:
- 20172340
- Subdivision:
- None
ADDITIONAL INFORMATION
This remodeled all-brick ranch is within walking distance to all the shops and restaurants of Downtown Monroe. Kitchen has been updated with new cabinets, backsplash, granite countertops, stainless steel appliances, and gas range. Primary suite has been updated to include barn doors, walk-in closet, and updated bathroom. There are 2 additional bedrooms and a second updated bathroom on the other side of the house. Fenced-in back yard and a huge parking area. Brand new roof and insulation. Recently updated HVAC (2020) and plumbing (2021) throughout the house. Includes front-load washer and ventless dryer on main level with an additional washer and dryer in basement.
$465,000
2773 Oakmont Way Monroe, GA 30656
- Type:
- Single Family
- Sq.Ft.:
- 3,505
- Status:
- Active
- Beds:
- 5
- Lot size:
- 0.74 Acres
- Year built:
- 2007
- Baths:
- 4.00
- MLS#:
- 7341484
- Subdivision:
- Oakmont
ADDITIONAL INFORMATION
PRICED TO SELL QUICK… Welcome to this beautifully updated 5-bedroom, 4-bathroom home at 2773 Oakmont Way, Monroe, GA. Spanning over 3505 sqft, this detached property boasts a range of modern amenities and comfort-filled living spaces. The heart of the home, the kitchen, features sleek granite countertops and stainless-steel appliances, ideal for culinary enthusiasts. Freshly painted and a combination of luxury vinyl plank and carpet flooring add to the home's inviting atmosphere. Offering versatility, the layout includes two generously sized master bedrooms, one on each floor; each master is equipped with very spacious walk-in closets. It has three other spacious bedrooms to ensure ample room for everyone. The sunroom presents a peaceful retreat, adding a touch of serenity. Bathrooms are well-appointed, with separate tub and shower options. The property's curb appeal is enhanced by a 3-sided brick exterior, a covered tiled front patio, and a beautifully landscaped garden. If you are looking for space, a great neighborhood paired with comfort and elegance in Monroe, then this is your chance to own this exquisite residence.
- Type:
- Single Family
- Sq.Ft.:
- 1,540
- Status:
- Active
- Beds:
- 3
- Lot size:
- 1.07 Acres
- Year built:
- 1996
- Baths:
- 2.00
- MLS#:
- 10255361
- Subdivision:
- River Bluff-Iii
ADDITIONAL INFORMATION
Welcome to your charming Ranch-Style home nestled in the beautiful city of Monroe. This ranch boasts a picturesque, tranquil setting adorned with mature landscaping, with great frontage and delightful curb appeal. The home has a NEW ROOF, as you step beyond the inviting airy and spacious living room, it features a cozy stone fireplace for you to enjoy. Right beside it you will see a gracefully designed dining room area. Adjacent to the dining room is a generous kitchen boasting granite counter top, tile flooring and backsplash, you will also find a welcoming, spacious breakfast area on the opposite side with lots of natural light overlooking the beautiful natural forest-like backyard while listening to the birds sing as you enjoy your coffee and breakfast. The yard backs up to a creek where you will hear the tranquil sounds of the water running while enjoying the outdoors in your own backyard. We cordially welcome you to explore this immaculate & meticulous, well maintained residence and experience what this vibrant, peaceful neighborhood has to offer. New appliances being delivered
$630,000
569 White Oak Way Monroe, GA 30655
- Type:
- Single Family
- Sq.Ft.:
- 2,834
- Status:
- Active
- Beds:
- 5
- Lot size:
- 0.92 Acres
- Year built:
- 2022
- Baths:
- 3.00
- MLS#:
- 10255172
- Subdivision:
- The Oaks At Alcovy
ADDITIONAL INFORMATION
SELLERS SAID, LET'S SELL IT!!! $15,000.00 PRICE IMPROVEMENT!! THE ONLY HOME BUILT ON A BASEMENT IN THE COMMUNITY! Beautiful CONTEMPORARY FARMHOUSE style on .92 ACRE with level, wooded yard on a BRIGHT and LARGE 1800 sqft DAYLIGHT BASEMENT. Built in a cul-de-sac! Large Owner's Suite on the Main Floor + Guest Room or Office and Full Bath on main. Spacious Island w/ Granite Countertop, Stainless Steel Whirlpool appliances, and Walk-in Pantry. Covered Back Deck overlooking woods feels like a morning retreat or a happy gathering spot. 3 Generously sized secondary bedrooms with walk-in closets upstairs -one which would make the perfect bonus/ media room/flex room- As you step in from the garage, a mud Room w/ bench & cubbies and a Separate Laundry Room will greet you. STYLISH FEATURES include Tiled shower walls in ALL BATHROOMS, a dreamy soaking tub, and Frameless Glass in Primary bathroom, Granite Countertops throughout kitchen and bathrooms, Ceiling Fans throughout the house. Tile Backsplash, Garage Door Opener, 4-Sided Sod and Rain Bird sprinkler system, Soft-Close doors and drawers on all cabinets, matte black hardware and lighting throughout! All this in a Single street community with just 41 total homesites. ONLY 2.8 MILES from Walmart, Home Depot, Gas Stations, Chick-Fil-A, Piedmont Hospital Emergency Care, Long Horn Restaurant, banks, Starbucks. 3.7 MILES from the expanding Monroe Pavilion Shopping Center which has Publix, many clothing stores and shopping options, and ONLY 4.3 MILES to the amazing downtown Monroe MAIN street. THIS HOME IS TUCKED AWAY, BUT NOT FARWAY FROM ANYTHING YOU WILL NEED, TO CALL IT HOME SWEET HOME.
$499,900
1500 Dakota Court Monroe, GA 30655
- Type:
- Single Family
- Sq.Ft.:
- 2,623
- Status:
- Active
- Beds:
- 5
- Lot size:
- 0.67 Acres
- Year built:
- 2020
- Baths:
- 3.00
- MLS#:
- 20171714
- Subdivision:
- Woodlake
ADDITIONAL INFORMATION
Fantastic Home on the 18th hole of Bear Creek Golf Course. This home is HUGE and has tons of storage and living space all on a FULL unfinished basement. Open floor plan with a built in custom table in between the kitchen and family room. The master has His and Her's walk in closets. These are just a few of the many upgrades throughout this exquisite home. The tax records state it is 4 bedroom however, it is a 5 bedroom, (there is a guest bed with closet on main level). The back porch and patio area are stunning with views overlooking the golf course.
- Type:
- Single Family
- Sq.Ft.:
- 4,731
- Status:
- Active
- Beds:
- 5
- Lot size:
- 2.26 Acres
- Year built:
- 1992
- Baths:
- 5.00
- MLS#:
- 10255626
- Subdivision:
- Stewart Lake
ADDITIONAL INFORMATION
Welcome home to this spacious five-bedroom, five-bathroom sanctuary nestled on a 2 acre corner lot. This Home boasts not one, but two master en-suites, offering unparalleled luxury and comfort. Entertain with ease in two sprawling family rooms on the first floor 3 Bedrooms Upstairs with extra storage that will help to ensure clutter-free living. The basement serves as the ultimate retreat, featuring a recreational room, cozy sitting area, full bath, and a workshop complete with a convenient boat door. Need more space? A detached two-car garage awaits, complete with permanent stairs leading to a generous storage area. Outside, revel in the expansive fenced backyard, perfect for hosting gatherings or simply enjoying the outdoors in privacy. With two driveways you will have ample parking for everyone living in this special one owner home. And don't forget to savor your morning coffee while soaking in the tranquil views of your private front yard-it's like waking up in the mountains every day. Experience luxury living at its finest in Monroe, Georgia.
- Type:
- Single Family
- Sq.Ft.:
- 6,070
- Status:
- Active
- Beds:
- 4
- Lot size:
- 6.3 Acres
- Year built:
- 2001
- Baths:
- 4.00
- MLS#:
- 20171526
- Subdivision:
- None
ADDITIONAL INFORMATION
It is very rare that you find the uncompromised beauty and serenity of lakeside living, coupled with outstanding craftsmanship in a home, however, this one offers both. The home has been completely remodeled with top-of-the-line craftsmanship as you will see in the custom cabinets, new windows and doors, hardwood flooring, custom built-ins, amazing bathrooms, detailed trim work, the list goes on and on. (BRAND NEW ROOF JUST INSTALLED 12/2023) The main level of this exquisite home features an open floor plan with magnificent views to the lake in almost every room. The owner's suite is amazing located on main level with resort style bath that directly accesses the laundry. Other noteworthy features are the office flanked with shiplap walls, and the 2 entertainment areas on the main level. The chef's kitchen is sure to please with the abundant cabinet and counter space, custom granite, and top-of-the-line appliances. The terrace level features an additional entertainment area, custom bar, and three additional bedrooms ( one of which features an en suite). The surround sound system lets you listen to your favorite music throughout the home. The entire terrace level overlooks the lake, custom gazebo, calming Koi pond with waterfall, and outdoor fireplace perfect on a crisp cool evening. Williamson lake is for trolling motors only, so you will always enjoy the serenity of the lake every time you sit outside on your covered deck with fireplace or patio. And for those that love a good project, or are very crafty, you will enjoy the large workshop with abundance space. You can park additional cars there as well, or just use it as a hobby shop. It simply does not get any better than this. Call today to tour this beautiful home. Seller does require proof of funds or pre-qualification letter prior to viewing. (*Sq Ft. believed to be accurate but not guaranteed.)
- Type:
- Single Family
- Sq.Ft.:
- n/a
- Status:
- Active
- Beds:
- 4
- Lot size:
- 3.16 Acres
- Year built:
- 2024
- Baths:
- 3.00
- MLS#:
- 10253894
- Subdivision:
- Crossing Creeks
ADDITIONAL INFORMATION
The Farmington Plan built by My Home Communities. This elegant modern farmhouse style plan opens to a comfortable hall with a dining/flex space with exquisite trim, large windows, and elegant lighting. Wide LVP planks lead to a spacious open concept family room with an inviting stack stone fireplace, a full view of the Bright large desirable kitchen with a pantry, pendant lights, an expansive center island and breakfast area that makes cooking a breeze. The natural light from the covered patio brings a calming to the space. Appealing first floor bedroom and full bath tucked in the back of the home is desirable for multi-generational use and privacy. Stained oak steps leads to a boastful 2nd level with a large laundry room, generous sized secondary bedrooms with farmhouse style windows and doors, dual vanity with large sinks and granite as well as a loft that provides an additional living area for the family. An inviting Primary suite offers double trey ceiling with molding, large walk-in closet, and a tranquil tiled Shower and soaking tub. Take pride in this 3-acre lot and make it your private oasis. Approximate completion early 2024. USDA area. Matterport tour is an example of the floorplan and not of the actual listing. *Secondary photos are file photos*
- Type:
- Single Family
- Sq.Ft.:
- 2,555
- Status:
- Active
- Beds:
- 3
- Lot size:
- 3.41 Acres
- Year built:
- 1976
- Baths:
- 2.00
- MLS#:
- 10253794
- Subdivision:
- Winchester
ADDITIONAL INFORMATION
You are home! Large, level 3.41 acre cul-de-sac lot in established neighborhood. Large living room with fireplace. Separate dining room, updated kitchen with solid surface counter tops. Large laundry room with upper cabinets and over-sized utility sink. Two car garage has been converted into supersized multi-purpose room. Use this open space as a game room, movie room, craft room, playroom... the opportunities are endless! It has built-in upper and lower cabinets for additional storage and access to the covered carport. The two secondary bedrooms have brand new carpet. Updated hall bathroom with double sinks. Master bedroom is spacious with room for a reading nook and built-in bookcases. Master bathroom has been remodeled with a stand up tiled shower. Master walk-in closet is a must-see! So much space and a window gor great lighting. Enjoy your morning coffee watching the deer in your backyard in the sunroom. It is complete with a separate heating/cooling unit and screens on all the windows- all of the breeze and none of the bugs! A separate storage building/workshop connected to the carport is the perfect addition for any hobby. Crown molding, hardwood floors, built-ins and plentiful closet space make this home a must-have. Don't miss out on this opportunity to own a 4-side brick ranch in a quiet neighborhood, just minutes from the shopping and dining that downtown Monroe has to offer.
$2,500,000
1581 Locklin Cemetery Road Monroe, GA 30655
- Type:
- Single Family
- Sq.Ft.:
- 6,053
- Status:
- Active
- Beds:
- 4
- Lot size:
- 41.86 Acres
- Year built:
- 2018
- Baths:
- 5.00
- MLS#:
- 10253601
- Subdivision:
- None
ADDITIONAL INFORMATION
Escape to your own private oasis! Elegant custom home offering unparalleled craftsmanship on over 40 acres of wooded paradise. Greet your friends and sit a while on the rocking chair front porch of this southern charm beauty. As you waltz across the superlative hardwood flooring into the open concept living space and kitchen, you will gaze upon the majestic countertops, exquisite moldings and detailed finishes, beautiful built ins and cozy fireplace. The first floor has a modern open layout great for entertaining. The gourmet kitchen will inspire your inner chef- complete with custom cabinets, tiled backsplash, walnut butcher block island with breakfast bar, walk-in pantry, quartz counters. A master retreat on main to envy. The luxurious master bath features a framless shower, freestanding tub, and dual vanities with quartz counters. Enjoy peaceful crisp air mornings on your screen porch just off the kitchen/living space. The addition of a second full kitchen in the basement, along with private access, is ideal for someone who wants their own space - for renters or for family. Two generously sized in-law suites with updated baths and tv room on upper level. End your day relaxing by the pool or enjoying games in the lush backyard. This house screams designer' and will reflect the personality and taste of those accustomed to the best in quality design, finishes and lifestyle. Built by acclaimed builder Tony Powell.
$299,000
289 Virginia Court Monroe, GA 30656
- Type:
- Single Family
- Sq.Ft.:
- 1,311
- Status:
- Active
- Beds:
- 3
- Lot size:
- 0.46 Acres
- Year built:
- 2004
- Baths:
- 2.00
- MLS#:
- 7339341
- Subdivision:
- Green Acres
ADDITIONAL INFORMATION
Welcome home to this 3 bedroom 2 bath house in Monroe! This home has been renovated including a new roof, new stainless steel appliances, cabinets, new LVP planked flooring throughout, fixtures, paint - you name it! It also features a brand new walk in tub in the master bathroom. In the fenced in backyard you'll find lots of space and a porch to enjoy the spring weather with beautiful trees. In Green Acres subdivision only minutes away from Downtown Monroe as well as a brand new shopping center. Come take a look and make this house your new home!
- Type:
- Single Family
- Sq.Ft.:
- 3,095
- Status:
- Active
- Beds:
- 4
- Lot size:
- 0.43 Acres
- Year built:
- 2019
- Baths:
- 3.00
- MLS#:
- 10253061
- Subdivision:
- Highland Creek
ADDITIONAL INFORMATION
Fall in Love with this well appointed Craftsman Style home! This beauty offers cement siding, cedar shake look accents, and a brick water table. The front porch welcomes you into the 2-story foyer entrance. Beautiful hardwoods throughout the main living areas. The oversized family room with lots of natural light leads into the spacious eat-in kitchen which features shaker style cabinets, subway tile backsplash, granite countertops, an island, and stainless steel appliances. Main level guest bedroom with a full bath is perfect for family or friends where stairs are a challenge. Large Owner's suite on upper level offers a trey ceiling, sitting room, and the ensuite offers a double vanity with granite counter tops, separate shower, soaking tub, and walk-in closet! Additionally the upper level features 2 secondary bedrooms, full bath, and a media room. Make your way out back to a large partially covered patio which will be perfect for relaxing and entertaining! Hurry! This one will not last! Home is eligible for loan assumption at great rate, but must have significant down payment for equity.
- Type:
- Single Family
- Sq.Ft.:
- 2,280
- Status:
- Active
- Beds:
- 3
- Lot size:
- 1.88 Acres
- Year built:
- 1994
- Baths:
- 3.00
- MLS#:
- 7337610
- Subdivision:
- Hickory Pointe
ADDITIONAL INFORMATION
Motivated seller! NO HOA. COMPLETELY RENOVATED home in a quiet cul-de-sac on 1.88 acres!! Come and see this gem only 11 minutes from Downtown Monroe. So many festivities, coffee shops, restaurants and antique shops nearby. Try your cooking skill in this beautiful custom kitchen. Island has a 5 burner cooktop with built in vent. OPEN the cabinets!! Bottom corner cabinets have built in pull out shelves for easy access. Double oven for extra for the baker as well. 600 sq ft sunroom finished October 2023 for extra entertaining. Great use for dining room, game room, rec room or family room. Check out the renovated bathrooms and 1/2 bath on main level. Too many upgrades to mention. Enjoy the view of the large private backyard from the covered deck. 15 FRUIT trees and 7 blueberry bushes in fenced in backyard and 7 blueberry bushes. Pond with koi fish in the front yard for a relaxing view from front porch.
- Type:
- Single Family
- Sq.Ft.:
- n/a
- Status:
- Active
- Beds:
- 4
- Lot size:
- 0.84 Acres
- Year built:
- 2024
- Baths:
- 3.00
- MLS#:
- 7336748
- Subdivision:
- Columns at Providence
ADDITIONAL INFORMATION
The Ellen - Brick front ranch plan on a full basement and a beautiful lot. This 4 bedroom 3 bath ranch home is extremely spacious! The welcoming large entry foyer opens into the family room. An open kitchen layout with island and breakfast area overlooking family room. The island is wrapped in shiplap. Kitchen boasts a wall oven, quartz counter tops, gas cooktop, pot filler and a farmhouse sink. All bedrooms on the main floor. The owners suite is nestled in the back of the home for privacy and boasts a huge triple window. The owners suite includes a generous walk-in closet. Owners bath includes a double shower and dual vanities with quartz counter tops. Covered back deck overlooking pure privacy. RevWood flooring, tile floors and charm are all included in this beautiful ranch style home. This lot over looks the green space and walking trails in this beautiful neighborhood.
$700,000
1207 SAVANNAH Lane Monroe, GA 30655
- Type:
- Single Family
- Sq.Ft.:
- 3,380
- Status:
- Active
- Beds:
- 4
- Lot size:
- 2 Acres
- Year built:
- 2003
- Baths:
- 4.00
- MLS#:
- 7335809
- Subdivision:
- Savannah Heights
ADDITIONAL INFORMATION
Welcome to 1207 Savannah Lane . A beautiful Traditional Ranch home nestled on a 2 acre wooded lot. You can sit on your front porch overlooking the beautifully landscaped front yard or relax on your covered patio overlooking the fenced backyard. lnside, this home, features a chefs kitchen with stained cabinets with under cabinet lighting, granite countertops, gas cooktop, stainless steel appliances, farmhouse sink , pantry, butler's pantry and a desk area to keep your household organized. Formal living room and formal dinning room that could seat up to 12 people . A family room with built in bookcases, vaulted ceilings, plenty of windows and a brick fireplace. This home offers a master on main with ensuite. The master bedroom features a double tray ceiling and hardwood flooring. The master bath features double vanity, whirlpool tub and separate shower. This home is a split bedroom plan offering more privacy. The two spacious secondary bedrooms share a jack-n-jill bathroom boosting beadboard ceiling, antique dresser sink and a shiplap wall. You will want to spend all your time in the sunroom filled with natural light . Extensive trim throughout the home. The full daylight basement has been partially finished with a bedroom and full bathroom. Plus additional unfinished area that can easily be finished any way you like . Home has a 3 car side entry garage and an additional boat door that offers extra storage.
- Type:
- Townhouse
- Sq.Ft.:
- 1,472
- Status:
- Active
- Beds:
- 3
- Lot size:
- 0.02 Acres
- Year built:
- 2007
- Baths:
- 3.00
- MLS#:
- 20170943
- Subdivision:
- Walton's Mill Village
ADDITIONAL INFORMATION
This unit has three bedrooms and two bathrooms. This unit will require some work but, the effort will be highly rewarding. Unit is priced to sell quickly, it is also conveniently situated near the historic downtown area of Monroe, Georgia. This property is perfect for investors and is being sold as is. Contact a realtor today to seize this chance!
- Type:
- Townhouse
- Sq.Ft.:
- 1,472
- Status:
- Active
- Beds:
- 3
- Lot size:
- 0.02 Acres
- Year built:
- 2007
- Baths:
- 3.00
- MLS#:
- 20170942
- Subdivision:
- Walton's Mill Village
ADDITIONAL INFORMATION
This unit has three bedrooms and two bathrooms. This unit will require some work but, the effort will be highly rewarding. Unit is priced to sell quickly, it is also conveniently situated near the historic downtown area of Monroe, Georgia. This property is perfect for investors and is being sold as is. Contact a realtor today to seize this chance!
- Type:
- Townhouse
- Sq.Ft.:
- 1,472
- Status:
- Active
- Beds:
- 3
- Lot size:
- 0.02 Acres
- Year built:
- 2007
- Baths:
- 3.00
- MLS#:
- 20170900
- Subdivision:
- Walton's Mill Village
ADDITIONAL INFORMATION
This unit has three bedrooms and two bathrooms. This unit will require some work but, the effort will be highly rewarding. Unit is priced to sell quickly, it is also conveniently situated near the historic downtown area of Monroe, Georgia. This property is perfect for investors and is being sold as is. Contact a realtor today to seize this chance!
- Type:
- Townhouse
- Sq.Ft.:
- 1,472
- Status:
- Active
- Beds:
- 3
- Lot size:
- 0.02 Acres
- Year built:
- 2007
- Baths:
- 3.00
- MLS#:
- 20170888
- Subdivision:
- Walton's Mill Village
ADDITIONAL INFORMATION
This unit has three bedrooms and two bathrooms. This unit will require some work but, the effort will be highly rewarding. Unit is priced to sell quickly, it is also conveniently situated near the historic downtown area of Monroe, Georgia. This property is perfect for investors and is being sold as is. Contact a realtor today to seize this chance!
- Type:
- Townhouse
- Sq.Ft.:
- 1,472
- Status:
- Active
- Beds:
- 3
- Lot size:
- 0.02 Acres
- Year built:
- 2007
- Baths:
- 3.00
- MLS#:
- 20170883
- Subdivision:
- Walton's Mill Village
ADDITIONAL INFORMATION
This unit has three bedrooms and two bathrooms. This unit will require some work but, the effort will be highly rewarding. Unit is priced to sell quickly, it is also conveniently situated near the historic downtown area of Monroe, Georgia. This property is perfect for investors and is being sold as is. Contact a realtor today to seize this chance!
$375,000
380 Sinclair Way Monroe, GA 30655
- Type:
- Single Family
- Sq.Ft.:
- 2,859
- Status:
- Active
- Beds:
- 5
- Lot size:
- 0.24 Acres
- Year built:
- 2021
- Baths:
- 3.00
- MLS#:
- 20170661
- Subdivision:
- Creekside
ADDITIONAL INFORMATION
Must see this 2 story, 5 bedroom/3 bath, only 3 year old, well maintained home .Open concept kitchen to living room, stainless steel, granite counter large island with separate dining area. Large loft area upstairs perfect for an office, tv room or workout area. Backyard is great for entertaining with large fenced in yard and large patio. Close to new shopping area and HWY 78.
$465,900
1679 Ike Stone Road Monroe, GA 30656
- Type:
- Single Family
- Sq.Ft.:
- 2,007
- Status:
- Active
- Beds:
- 4
- Lot size:
- 2.02 Acres
- Year built:
- 2024
- Baths:
- 2.00
- MLS#:
- 7336138
- Subdivision:
- Franklin Estates
ADDITIONAL INFORMATION
The Riverton plan built by Expo Homes. This large estate-sized lot at over 2 acres features a classic farmhouse style 4/2 ranch plan at 2007 sq.ft. with a 3 car garage. Beautiful open-concept floorplan is accentuated with crown-molding, shiplap and other trim features. The kitchen is smartly appointed with a walk-in pantry, granite countertops, subway tiled backsplash and a breakfast area. Enjoy LVP through out the common areas. Enjoy the coziness of the fireplace in the LR with views to the dining room and kitchen. Accented with trey ceilings, the primary suite also boasts a spacious bathroom and a large walk-in closet. The spa-like primary bath has separate vanities and tile shower. A relaxed environment awaits you in Walton County. Quick Move-In! Schedule a showing appointment today! *Secondary photos are file photos* $4000 in closing costs with specific lender. Or ask Community Sales Manager about our 101.5% Financing Program with specific lender.
$469,900
1699 Ike Stone Road Monroe, GA 30656
- Type:
- Single Family
- Sq.Ft.:
- 2,007
- Status:
- Active
- Beds:
- 4
- Lot size:
- 2.64 Acres
- Year built:
- 2024
- Baths:
- 2.00
- MLS#:
- 10251604
- Subdivision:
- Franklin Estates
ADDITIONAL INFORMATION
The Riverton plan built by Expo Homes. This large estate-sized lot at over 2 acres features a classic farmhouse style 4/2 ranch plan at 2007 sq.ft. with a 3 car garage. Beautiful open-concept floorplan is accentuated with crown-molding, shiplap and other trim features. The kitchen is smartly appointed with a walk-in pantry, granite countertops, subway tiled backsplash and a breakfast area. Laminate waterproof flooring is standard throughout the common areas. Enjoy the coziness of the fireplace in the LR with views to the dining room and kitchen. Accented with trey ceilings, the primary suite also boasts a spacious bathroom and a large walk-in closet. The spa-like primary bath has separate vanities and tile shower. Unwind on the large covered patio. A relaxed environment awaits you in Walton County. Schedule a showing appointment today! Ready for Quick Move-In! *Secondary photos are file photos*
$465,900
1679 Ike Stone Road Monroe, GA 30656
- Type:
- Single Family
- Sq.Ft.:
- 2,007
- Status:
- Active
- Beds:
- 4
- Lot size:
- 2.02 Acres
- Year built:
- 2024
- Baths:
- 2.00
- MLS#:
- 10251600
- Subdivision:
- Franklin Estates
ADDITIONAL INFORMATION
The Riverton plan built by Expo Homes. This large estate-sized lot at over 2 acres features a classic farmhouse style 4/2 ranch plan at 2007 sq.ft. with a 3 car garage. Beautiful open-concept floorplan is accentuated with crown-molding, shiplap and other trim features. The kitchen is smartly appointed with a walk-in pantry, granite countertops, subway tiled backsplash and a breakfast area. Enjoy LVP through out the common areas. Enjoy the coziness of the fireplace in the LR with views to the dining room and kitchen. Accented with trey ceilings, the primary suite also boasts a spacious bathroom and a large walk-in closet. The spa-like primary bath has separate vanities and tile shower. A relaxed environment awaits you in Walton County. Quick Move-In! Schedule a showing appointment today! *Secondary photos are file photos*
$469,900
1699 Ike Stone Road Monroe, GA 30656
- Type:
- Single Family
- Sq.Ft.:
- 2,007
- Status:
- Active
- Beds:
- 4
- Lot size:
- 2.64 Acres
- Year built:
- 2024
- Baths:
- 2.00
- MLS#:
- 7336141
- Subdivision:
- Franklin Estates
ADDITIONAL INFORMATION
The Riverton plan built by Expo Homes. This large estate-sized lot at over 2 acres features a classic farmhouse style 4/2 ranch plan at 2007 sq.ft. with a 3 car garage. Beautiful open-concept floorplan is accentuated with crown-molding, shiplap and other trim features. The kitchen is smartly appointed with a walk-in pantry, granite countertops, subway tiled backsplash and a breakfast area. Laminate waterproof flooring is standard throughout the common areas. Enjoy the coziness of the fireplace in the LR with views to the dining room and kitchen. Accented with trey ceilings, the primary suite also boasts a spacious bathroom and a large walk-in closet. The spa-like primary bath has separate vanities and tile shower. Unwind on the large covered patio. A relaxed environment awaits you in Walton County. Schedule a showing appointment today! Ready for Quick Move-In! *Secondary photos are file photos* Ask us about our $4000 Closing Cost Incentive with Preferred Lender

The data relating to real estate for sale on this web site comes in part from the Broker Reciprocity Program of Georgia MLS. Real estate listings held by brokerage firms other than this broker are marked with the Broker Reciprocity logo and detailed information about them includes the name of the listing brokers. The broker providing this data believes it to be correct but advises interested parties to confirm them before relying on them in a purchase decision. Copyright 2024 Georgia MLS. All rights reserved.
Price and Tax History when not sourced from FMLS are provided by public records. Mortgage Rates provided by Greenlight Mortgage. School information provided by GreatSchools.org. Drive Times provided by INRIX. Walk Scores provided by Walk Score®. Area Statistics provided by Sperling’s Best Places.
For technical issues regarding this website and/or listing search engine, please contact Xome Tech Support at 844-400-9663 or email us at xomeconcierge@xome.com.
License # 367751 Xome Inc. License # 65656
AndreaD.Conner@xome.com 844-400-XOME (9663)
750 Highway 121 Bypass, Ste 100, Lewisville, TX 75067
Information is deemed reliable but is not guaranteed.
Monroe Real Estate
The median home value in Monroe, GA is $405,000. This is higher than the county median home value of $193,200. The national median home value is $219,700. The average price of homes sold in Monroe, GA is $405,000. Approximately 31.68% of Monroe homes are owned, compared to 56.29% rented, while 12.03% are vacant. Monroe real estate listings include condos, townhomes, and single family homes for sale. Commercial properties are also available. If you see a property you’re interested in, contact a Monroe real estate agent to arrange a tour today!
Monroe, Georgia has a population of 13,298. Monroe is less family-centric than the surrounding county with 16.33% of the households containing married families with children. The county average for households married with children is 31.9%.
The median household income in Monroe, Georgia is $32,510. The median household income for the surrounding county is $55,876 compared to the national median of $57,652. The median age of people living in Monroe is 33.3 years.
Monroe Weather
The average high temperature in July is 90.4 degrees, with an average low temperature in January of 31 degrees. The average rainfall is approximately 49.7 inches per year, with 0.7 inches of snow per year.
