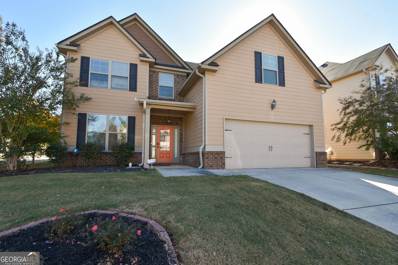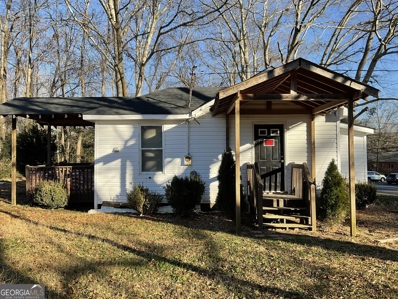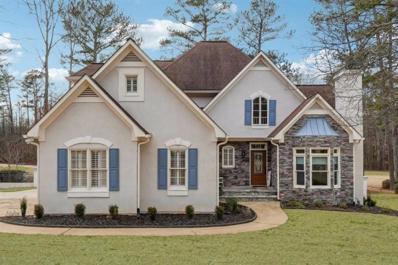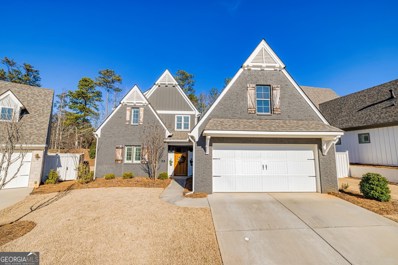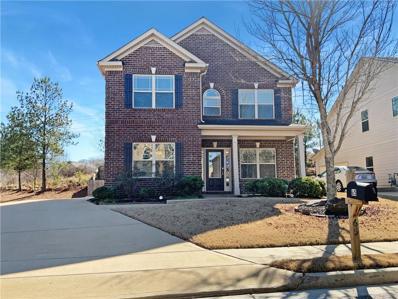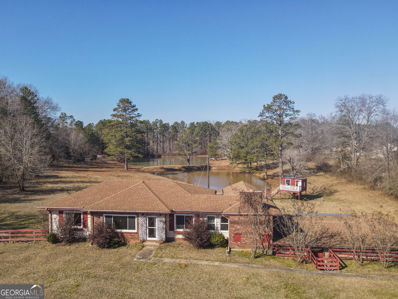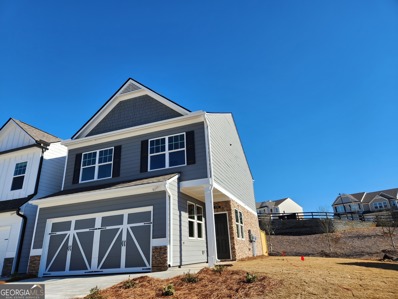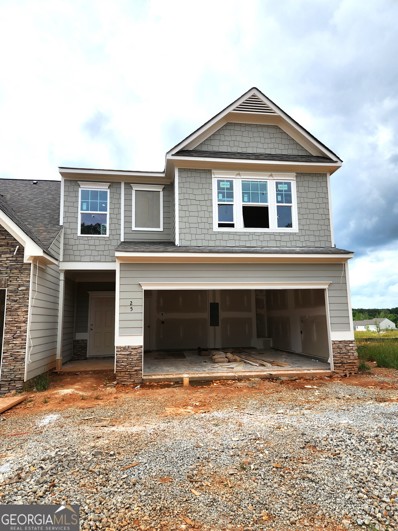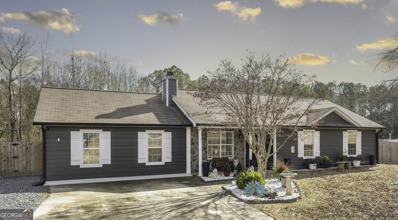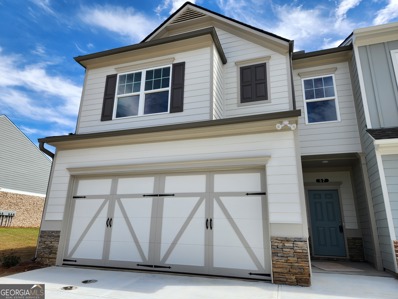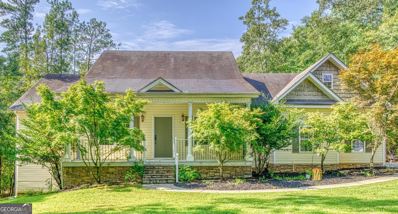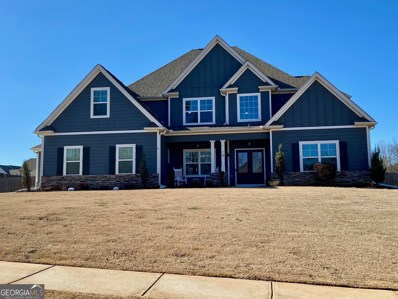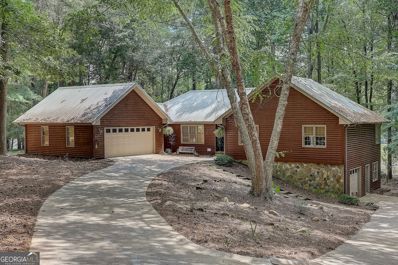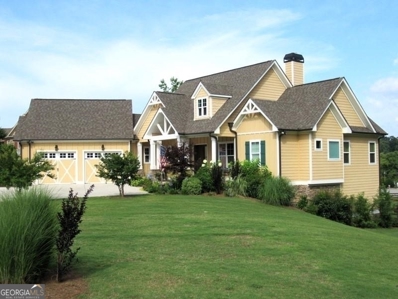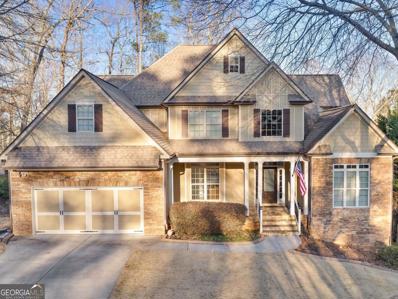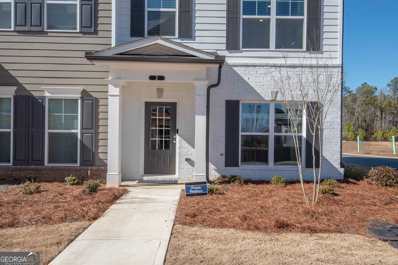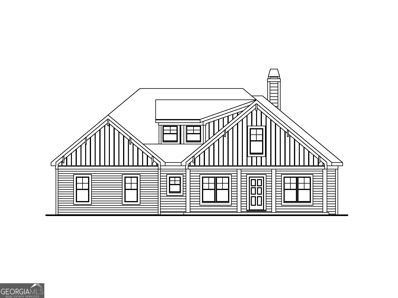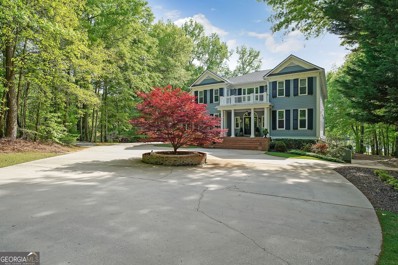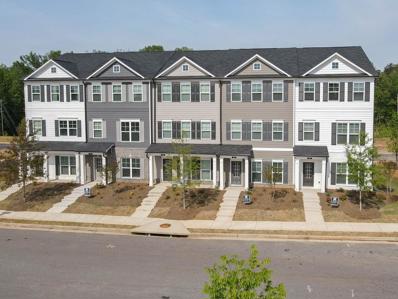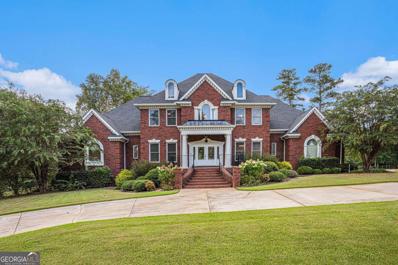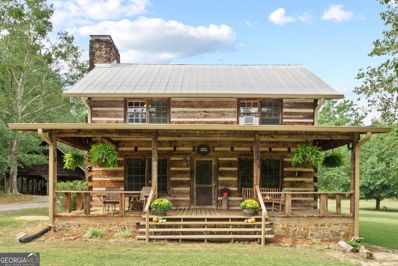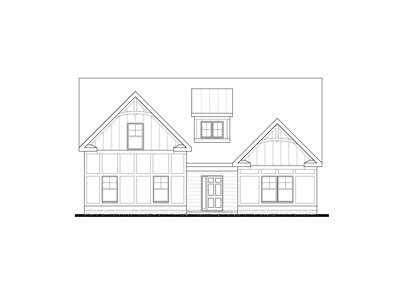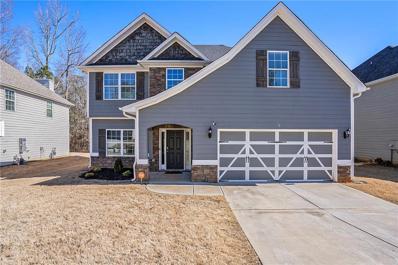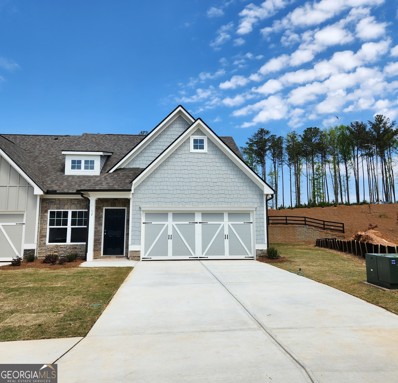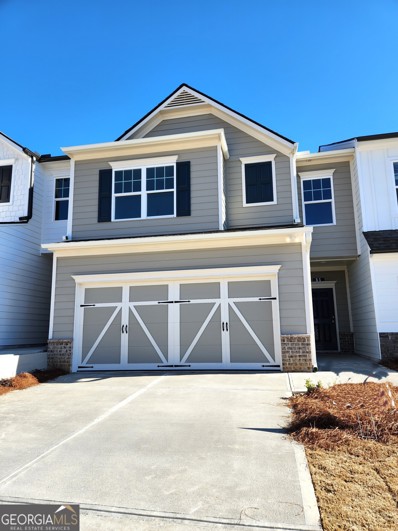Newnan GA Homes for Sale
$429,900
43 Greencove Court Newnan, GA 30265
- Type:
- Single Family
- Sq.Ft.:
- n/a
- Status:
- Active
- Beds:
- 4
- Lot size:
- 0.16 Acres
- Year built:
- 2015
- Baths:
- 12.00
- MLS#:
- 20170711
- Subdivision:
- Heritage Ridge At Summer Grove
ADDITIONAL INFORMATION
Welcome home to this spacious 4 bedroom, 2.5 bath residence located in a much sought after neighborhood! The exterior showcases a charming, traditional design with a welcoming front porch and well maintained landscaping. Inside, the living space is thoughtfully laid out, with a comfortable living room with fireplace, modern kitchen with upgrades, and cozy dining area. Upstairs boasts master with full ensuite bathroom, offering privacy and convenience! The remaining 3 bedrooms are well appointed, each with ample natural light and closet space!! The shared full bathroom is extremely stylish, and there is also a convenient half-bath on the main floor for guests. This home exudes a warm and inviting atmosphere, with neutral interior colors and tasteful decor. This neighborhood is known for its friendly residents, excellent schools, and proximity to restaurants and shopping. This home is a true showplace and its history is filled with happy family memories.
- Type:
- Single Family
- Sq.Ft.:
- 684
- Status:
- Active
- Beds:
- 1
- Lot size:
- 0.08 Acres
- Year built:
- 1959
- Baths:
- 1.00
- MLS#:
- 10251829
- Subdivision:
- None
ADDITIONAL INFORMATION
ATTENTION CASH INVESTORS! Stop by and see the potential that lies within this 684 sq ft home located in an ideal location in Newnan, GA! Minutes away from downtown Newnan and seconds away from Avalon Health and Rehabilitation Nursing Home! You could have yourself the perfect investment opportunity, or a peaceful place to call home when visiting family! This 1 bedroom, 1 bath needs complete renovation, but the potential is there! Also, if you want to add another bedroom to make it a 2/1, that is possible as well! A brand new roof was installed in 2022! Home is being sold 'as is' 'where is'! Easement for ingress and egress onto property! One of the Sellers is a licensed Georgia Realtor with Lindsey's Inc., Brokerage herein.
- Type:
- Single Family
- Sq.Ft.:
- 2,741
- Status:
- Active
- Beds:
- 3
- Lot size:
- 0.58 Acres
- Year built:
- 1994
- Baths:
- 3.00
- MLS#:
- 7332526
- Subdivision:
- Brae Burn at White Oak
ADDITIONAL INFORMATION
This newly renovated two-story executive home is located on the 11th green in the White Oak Golf Community. Relax and enjoy the view of the beautifully manicured rolling green golf course (Par 5 course) from the privacy of your private backyard oasis complete with a saltwater swimming pool, double rear deck, and manicured lawn with drought-resistant zoysia grass and beautiful shrubbery. You will fall in love with the grand foyer entrance with a beautiful stained-glass front door, oak hardwood flooring throughout the main level, and elegant crown molding as you enter the home. The bright and open floorplan seamlessly connects the formal living room w/fireplace, dining room, family room, kitchen, and the bay window breakfast areas of the home to create the perfect space for hosting dinner parties or entertaining your guests. The impressive Chef Kitchen features wall-to-ceiling cabinets with quartz countertops and brand-new black stainless kitchen appliances. Enjoy meal prepping using the custom Kohler farmhouse sink or cooking on the 36’ built-in Wolf Gas Cooktop with a griddle and double convection oven. The massive center island boasts an additional bar sink cabinet space, a custom built-in microwave, can lighting, and counter-depth seating overlooking the cozy family room. The main level owner suite includes a double trey ceiling, a bay window sitting area or reading nook, custom walk-in closets, and a spa-like bathroom with tiled flooring, his/her vanities, a glass framed shower, and six jetted whirlpool tub for relaxation. As you walk upstairs, you will find a spacious loft area overlooking the main level that can be used as a media room or home office. The two additional guest bedrooms both include walk-in closets with LVP flooring that share a jack-in-jill bathroom with dual vanities and tiled floors. The private backyard includes an expansive double rear deck with bench seating, a grilling area, and an in-ground pool that offers the most breathtaking views of the golf course while enjoying your favorite outdoor activity. Amenities include Golf, Swim, Tennis, Pickleball, a Clubhouse, and a Restaurant. Just minutes from retail shopping, dining, entertainment, medical facilities, and interstate I-85. 10-minute drive to Downtown Newnan and Peachtree City and a 35-minute drive to Hartfield Atlanta Airport. Make this your dream home today!
$769,900
45 Arbor Garden Cir Newnan, GA 30265
- Type:
- Single Family
- Sq.Ft.:
- 2,301
- Status:
- Active
- Beds:
- 4
- Lot size:
- 0.22 Acres
- Year built:
- 2019
- Baths:
- 5.00
- MLS#:
- 20170443
- Subdivision:
- The Gardens At Arbor Springs
ADDITIONAL INFORMATION
Introducing a Dream Home in The Gardens at Arbor Springs, a 55+ Award-Winning Community! Nestled within the serene Arbor Springs Plantation, just a mile away from I-85, this remarkable property is a testament to fine living. Built by McKinney Builders, a proud member of the Southern Living Custom Builder Program, this Foxglove plan offers the ultimate in comfort and sophistication. This meticulously designed home features a primary room on the main floor, complete with a beautiful ensuite featuring a soaking tub and a walk-in shower. Adding to its appeal, two additional bedrooms located upstairs each boast their own private ensuite bathrooms, ensuring privacy and luxury for guests or family members. The open-concept living space on the main floor allows natural light to flood in, creating a warm and inviting atmosphere. A unique addition to this already impressive home is the bonus room above the garage, which offers flexibility as either an office or an additional guest bedroom, complete with its own bathroom. This space is perfect for those who work from home, require an extra bedroom, or simply desire a private retreat. Step outside into your own oasis, with a private courtyard that adds a touch of outdoor living. The kitchen boasts modern amenities and style, perfect for culinary adventures. Conveniently located near Peachtree City, Sharpsburg, and Newnan, this home offers easy access to a variety of shopping and dining options, including a newly built Publix just around the corner. Its prime location combines the tranquility of suburban living with the convenience of nearby amenities, making it ideal for those who appreciate the balance of a peaceful community with the accessibility to city conveniences. As part of an environmentally-friendly community, this home is designed to be energy-efficient, contributing to a sustainable lifestyle. The Gardens at Arbor Springs is the premier 55+ community in Newnan, Georgia. Here, homeowners enjoy the HOA covering lawn care, landscaping, and trash removal. For those seeking convenience, the community is just 10 minutes away from the renowned Piedmont Newnan Hospital, ensuring access to first-class healthcare. Additionally, Hartsfield-Jackson International Airport in Atlanta is a mere 25-minute drive. Nearby amenities include The Coweta Club at Arbor Springs Plantation, featuring a full golf course and restaurant. Explore the vibrant master-planned community of Serenbe, offering dining, art, fitness, hospitality, and shopping options. Newnan's downtown district offers a charming atmosphere with numerous landmarks and special events. The spacious community clubhouse and garden are just a short stroll away, making gatherings with friends and neighbors a breeze. Everything you need, from shops to dining, medical facilities, and entertainment, is just a short drive away. This exquisite property in The Gardens at Arbor Springs offers a truly exceptional lifestyle. Don't miss this opportunity to make it your own. Welcome home to the pinnacle of 55+ living in Newnan, Georgia!
$354,000
65 Matador Way Newnan, GA 30263
- Type:
- Single Family
- Sq.Ft.:
- 2,350
- Status:
- Active
- Beds:
- 4
- Lot size:
- 0.13 Acres
- Year built:
- 2014
- Baths:
- 3.00
- MLS#:
- 7334802
- Subdivision:
- Bullsboro
ADDITIONAL INFORMATION
Welcome to this stunning property for sale! This home offers a cozy ambiance with its charming fireplace, perfect for those chilly evenings. The interior boasts a beautiful natural color palette that creates a serene and inviting atmosphere. The kitchen showcases a nice backsplash, adding a touch of style and elegance to the space. With additional rooms for flexible living space, you have the freedom to create the perfect layout to suit your needs. The primary bathroom is a luxurious retreat, complete with a separate tub and shower for ultimate relaxation. The bathroom also features double sinks and good under sink storage, providing convenience and organization. Outside, you'll find a fenced-in backyard, offering privacy and security. Don't miss the opportunity to make this house your new home.
- Type:
- Single Family
- Sq.Ft.:
- 2,034
- Status:
- Active
- Beds:
- 4
- Lot size:
- 8.32 Acres
- Year built:
- 1954
- Baths:
- 2.00
- MLS#:
- 10250613
- Subdivision:
- None
ADDITIONAL INFORMATION
Welcome to this Awesome listing! This is a one-of-a-kind property that sits in the highly sought after Northgate school district! This property features a lovely 4 bedroom home that sits on a huge unfinished basement. Inside you will find hardwood floors, a country kitchen, rustic masonry fireplace, plus a wood burning stove with plenty of firewood storage around it and access from outside for stocking up. There is also an attached two-car garage that is deep enough to provide extra storage space. This house is awesome!!! But when you step outside you're going to fall in love! There are over 8 gorgeous acres of land with two beautiful and fully stocked lakes begging for a hook! The spring that is feeding these ponds have been going strong for years, keeping them topped off even during some of the toughest droughts. The owner has had the ponds cleared of brush and unwanted trees, debris, etc. for easy access all the way around each one. The property is partially fenced as well. Great schools include Northgate High School, Madras Middle and Brooks Elementary! This property is on the edge of Chattahoochee Hills and Serenbe property. Great opportunity is at hand!
- Type:
- Townhouse
- Sq.Ft.:
- 1,514
- Status:
- Active
- Beds:
- 3
- Year built:
- 2024
- Baths:
- 3.00
- MLS#:
- 20170224
- Subdivision:
- Cottages At Browns Ridge
ADDITIONAL INFORMATION
The Weston floor plan by Piedmont Residential at The Cottages at Browns Ridge. This New Townhome Subdivision is connected to the Linc trail and is within walking distance of all the shops and entertainment of Ashley Park and just minutes from downtown Newnan. The Weston is an open concept floor plan with spacious kitchen and great room. This home features granite counter tops in kitchen and LVP floors throughout the main level. The second level features a large owners suite with a great tile shower and nice garden tub with double vanities. 2 additional bedrooms on the second floor with additional full bath. This home also features a 2 car garage with plantation carriage garage doors.
- Type:
- Townhouse
- Sq.Ft.:
- 2,281
- Status:
- Active
- Beds:
- 4
- Year built:
- 2024
- Baths:
- 3.00
- MLS#:
- 10250154
- Subdivision:
- The Retreat At Browns Ridge
ADDITIONAL INFORMATION
To Be Built! 4 Bedroom Townhome. The Springdale by Piedmont Residential in The Retreat at Browns Ridge Community. Ready May 2024. This community is made up of fully attached homes. Our largest home plan with plenty of open space to enjoy! Kitchen with huge island opens to family room. Space for a large formal dining room also opens to family room for easy entertaining. Split bedroom plan is ideal for privacy. Soaking tub and tile shower in master bath! Popular LVP flooring on whole main level, stainless appliances in kitchen. Corner Home Site!
$348,900
367 Old Carrollton Newnan, GA 30263
- Type:
- Single Family
- Sq.Ft.:
- 2,275
- Status:
- Active
- Beds:
- 3
- Lot size:
- 1.1 Acres
- Year built:
- 1998
- Baths:
- 2.00
- MLS#:
- 10249643
- Subdivision:
- Sargent Hollow
ADDITIONAL INFORMATION
Motivated seller. Bring us your offers and the seller will include a 1 year home warranty at closing. Explore the charm of country living in this newly listed gem located in the sought-after NW Coweta area, specifically in the desirable Sargent region. This well-maintained 3-bedroom, 2-bathroom residence sits gracefully on a spacious 1-acre lot, providing ample room for both relaxation and recreation. The home boasts a thoughtful layout, featuring a cozy living space that effortlessly flows into a functional kitchen, creating an ideal setting for family gatherings and entertaining. Enjoy the tranquility of the surrounding countryside while sipping your morning coffee on the porch or hosting barbecues in the expansive backyard. With its convenient location and meticulously cared-for interiors, this property invites you to experience the perfect blend of comfort and rural charm. Recent updates include new HVAC in main with heat pump, gutter guards, LVP in the family room, new tile shower in owners suite, 7 year carefree whole home water filtration, professional landscaping, gazebo with $2,100 kitchen aid grill, and security system. Don't miss the opportunity to make this slice of Northwest Coweta paradise your own!
- Type:
- Townhouse
- Sq.Ft.:
- 1,804
- Status:
- Active
- Beds:
- 3
- Year built:
- 2023
- Baths:
- 3.00
- MLS#:
- 20169926
- Subdivision:
- Cottages At Browns Ridge
ADDITIONAL INFORMATION
$15,000 Buyer Incentive!! The Emory floor plan by Piedmont Residential at The Cottages at Browns Ridge. This New Townhome Subdivision is connected to the Linc trail and is within walking distance of all the shops and entertainment of Ashley Park and just minutes from downtown Newnan. The Emory is an open concept floor plan with spacious kitchen and great room. This corner townhome features granite counter tops in kitchen and LVP floors throughout the main level. The second level features a HUGE owners suite with a spacious master bath, tile shower and oversized walk in closet. 2 additional bedrooms on the second floor with additional full bath. Home also features a nice upstairs common area/flexspace. This home also has a 2 car garage with plantation carriage garage doors. This lot has a big backyard!!!! $15,000 Buyer incentive when using Shane Barker with First Continental Mortgage LTD 912-660-9750 sbarker@fcmchou.com;
- Type:
- Single Family
- Sq.Ft.:
- 2,826
- Status:
- Active
- Beds:
- 4
- Lot size:
- 1.6 Acres
- Year built:
- 2007
- Baths:
- 3.00
- MLS#:
- 20169907
- Subdivision:
- None
ADDITIONAL INFORMATION
AWESOME CUSTOM Built Ranch Home on 1.6 Acres w/partial basement + POTENTIAL for Owner Financing! This beautiful one Owner Home with an Open Concept Floor Plan with hardwood floor, Gourmet Kitchen with Farmhouse Sink, loads of cabinets, big walk-in pantry, island, breakfast bar and eat-in area. Formal dining, Large Open Great Room, all leading to a Big Sunroom and screened in porch. Split bedroom design, 2 bedrooms with jack n Jill bath and 1/2 bath and 4th bedroom/office. You will Love the oversized laundry room beside the big Owner's Suite with an amazing En-suite bath, big walk-in shower, soaking tub, double vanity, and a huge closet! Partial basement for your workshop, storing lawn equipment or for bad weather! Beautiful, landscaped lawn, big front porch for relaxing! 2 car garage with large unfinished storage room with stairs that you enter from garage, great potential for future expansion. Loads of upgrades like: Tankless water heater, HVAC less than 3 years old, crown molding throughout, well for irrigation system! Great location, only 3.5 miles to the new Publix and shopping and a short distance to I-85, 20 mins to Hartsfield-Jackson airport! MUST SEE! **Owner Financing w 20% Down payment, 6% Interest and 3-year balloon note check with agents for details**
$675,000
18 Palomino Circle Newnan, GA 30263
- Type:
- Single Family
- Sq.Ft.:
- 3,755
- Status:
- Active
- Beds:
- 5
- Lot size:
- 1 Acres
- Year built:
- 2017
- Baths:
- 4.00
- MLS#:
- 20169746
- Subdivision:
- Herring Farms
ADDITIONAL INFORMATION
FABULOUS EXECUTIVE 5 BEDROOM HOME IN CONVENIENT, SOUGHT-AFTER COMMUNITY*ENJOY THE COUNTRY FEEL ON THIS ONE ACRE LOT*PRETTY TWO-STORY FOYER LEADS TO ROOMY DINING ROOM WITH COFFERED CEILING*GREAT ROOM BOASTS A FIREPLACE COMPLETE WITH GAS LOGS*OPEN PLAN GIVES A VIEW OF THE LARGE KITCHEN WITH EXPANSIVE ISLAND*ENJOY COOKING IN THIS WELL-EQUIPPED KITCHEN*STAINLESS APPLIANCES INCLUDE DOUBLE WALL OVENS, MICROWAVE, GAS COOKTOP, DISHWASHER*MASTER SUITE ON MAIN WITH PRIVATE SITTING ROOM*OVERSIZED TILED SHOWER, SOAKING TUB & DOUBLE VANITIES IN MASTER BATH*AMAZING MASTER CLOSET*UPSTAIRS ARE FOUR ADDITIONAL BEDROOMS WITH ANY CHOICE OF USES-OFFICE/EXERCISE/PLAYROOM*LIGHT-FILLED LOFT*MANY UPGRADES INCLUDE BEAUTIFUL CABINETRY THROUGHOUT, HARDWOOD FLOORS ON ALL OF MAIN*SOLID SURFACE COUNTERTOPS*UPSCALE LANDSCAPE LIGHTING*INCREDIBLE BACKYARD IS YOUR BLANK CANVAS*SEPTIC IS CONVENIENTLY LOCATED TO ALLOW FOR A FUTURE POOL*SCREENED PORCH*MUST SEE THIS WONDERFUL HOME IN THIS DESIRABLE COMMUNITY!
- Type:
- Single Family
- Sq.Ft.:
- 3,914
- Status:
- Active
- Beds:
- 4
- Lot size:
- 1.09 Acres
- Year built:
- 1988
- Baths:
- 3.00
- MLS#:
- 10249072
- Subdivision:
- Lake Coweta
ADDITIONAL INFORMATION
Welcome Home to your very own private lakefront oasis in the highly sought-after neighborhood of Lake Coweta. Nestled among the trees, this charming 4 BR/3 BA Custom built log sided home offers the ultimate retreat-like atmosphere. Step inside and prepare to be captivated by the stunning lake views that greet you from every window. The expansive family room boasts a striking stone fireplace, creating a cozy ambiance for gatherings. The spacious kitchen features sleek stainless steel appliances and offers ample space for meal preparation. A convenient mudroom and a delightful breakfast area that opens to the screened-in porch complete the main level. Take in the serene beauty of the outdoors from the amazing back deck, perfect for entertaining or simply enjoying your morning coffee. The saw milled hardwood floors throughout add a touch of rustic elegance to the home. Escape to the lovely master suite, where panoramic lake views create a tranquil setting for relaxation. Two additional bedrooms and a bathroom are located on the upper level, ensuring plenty of space for family and guests. The full finished basement is a true bonus, offering a guest suite, a spacious living area, a versatile gameroom/exercise room, and abundant storage space. With a separate garage entrance and door entry way, this area is ideal for an in law suite! Schedule your private tour today!
$920,503
11 Marina Ct Newnan, GA 30263
- Type:
- Single Family
- Sq.Ft.:
- 3,763
- Status:
- Active
- Beds:
- 4
- Lot size:
- 0.94 Acres
- Year built:
- 2015
- Baths:
- 5.00
- MLS#:
- 20169704
- Subdivision:
- Lake Redwine
ADDITIONAL INFORMATION
Beautiful Cul-de-sac Lot Overlooking Lake Redwine Marina. 4 Bedrooms, 4.5 Baths. Two Master Suites On the Main Level. Each With Door Leading Onto The Screened Porch w/Gas Log Fireplace. Two Additional Master Suites In The Terrace Level. Perfect For In-Law Suite w/Private Entrance. Great Home For Family And Entertaining. This Craftsman Home Offers Beautiful Upgrades Throughout. Lots Of Storage Space With Built-In Wood Shelving. Lower Level Offers Additional Garage. Great For Boat, Lawn Equipment + Workshop Area. Fenced Backyard.
- Type:
- Single Family
- Sq.Ft.:
- 5,548
- Status:
- Active
- Beds:
- 5
- Year built:
- 2006
- Baths:
- 4.00
- MLS#:
- 10248498
- Subdivision:
- Summergrove
ADDITIONAL INFORMATION
AMAZING $49K PRICE IMPROVEMENT~ BEST VALUE IN SUMMERFROVE~ MASTER PLANNED COMMUNITY~GREAT FAMILY LIFESTYLE~ACCESS TO 18 HOLE GOLF COURSE AND THE LINC TRAIL~PRIVATE AMENITIES~100 ACRE LAKE FOR FISHING AND KAYAKING~8 PARKS~8 TENNIS AND PICKLEBALL COURTS~3 POOLS~LAZY RIVER~MARKET SQUARE W/ RESTAURANTS, FITNESS CENTER, VET, DAY CARE, GAS STATION~ SPECTACULAR CUSTOM GOLF COURSE HOME~ONE OWNER~WELL MAINTAINED~PERFECT BLEND OF LUXURY, ENTERTAINMENT, AND FUNCTIONALITY~MOVE-IN READY~5 BEDROOM/4 BATH~SITS ON 10TH FAIRWAY~AMAZING GOLF COURSE VIEWS~OFFERS 5,548 sq. ft.~ MASTER AND SECONDARY BEDROOM ON MAIN~3 COVERED PORCHES~BONUS ROOM~FLEX ROOM/OFFICE~AMAZING CUSTOM FINISHED BASEMENT WOULD BE GREAT FOR KIDS OR IN-LAW SUITE~HARDWOOD FLOORS THROUGHOUT~BEAUTIFUL OUTDOOR SPACE~EASY ACCESS TO I-85, SHOPPING AND COWETA COUNTY SCHOOLS!
$347,000
2 Iron Drive Newnan, GA 30265
- Type:
- Townhouse
- Sq.Ft.:
- 1,919
- Status:
- Active
- Beds:
- 3
- Year built:
- 2023
- Baths:
- 4.00
- MLS#:
- 20169523
- Subdivision:
- Nickel Creek
ADDITIONAL INFORMATION
This Three Bedroom, Three Full Bath with a Half Bath on the Main Level is the perfect Townhome centrally located near shopping, dining, fuel, nature trails, and much more. Not only does this Townhome have unique charm with A Shiplap feature wall, a Barn Door as the entrance for the half bath- In the kitchen an extra pantry was added along with under cabinet lighting. It is also a Smart Home- You can control this home at your finger tips. Camera system around the home, Ring door bell, Google home & Alexa support. Voice control lights (inside and motion lights in the half bath, laundry and master), locks and if you forgot to close the garage once you make it inside the home, you can close it from your PHONE! This End Unit allows much natural light and space! It is a must see for the person(s) looking to unwind and not have to worry about maintenance and upkeep of a yard. The two-car garage allows for two full size cars along with two overhead storage bins. Inside the garage there are TWO chargers that are wired for 2 electric cars w/ high-speed charge (upgrade). There is a Mud Room bench with cubbies as you enter in from the garage, perfect place to leave shoes and bags. You will love to call this HOME! * Seller to give Buyer $3000 towards Closing!
- Type:
- Single Family
- Sq.Ft.:
- 2,314
- Status:
- Active
- Beds:
- 4
- Lot size:
- 1 Acres
- Year built:
- 2024
- Baths:
- 3.00
- MLS#:
- 10248101
- Subdivision:
- Piney Woods
ADDITIONAL INFORMATION
Benson A - 4 beds, 3 baths. Brand new subdivision called Piney Woods in the Newnan area. The Benson Floorplan is a favorite Ranch Plus Plan with a large open concept space. The Kitchen looks into the Great Room and the Dining Area. The Kitchen features stainless steel appliances, a large island, and a pantry. The Master on the Main is a large room with trey ceilings, a private bathroom and a large walk-in closet. Two additional secondary bedrooms and full bath on the main floor. Upstairs is a Bonus Room, Bedroom, and full Bath. Enjoy the large, private lot from the comfort of the covered patio. *** This home is TO BE BUILT - construction has not started. Buyers have the options to make this their dream home by selecting options and finishes at our Design Center. Final Price will be based on Upgrades and Selections*** *** STOCK PHOTOS USED!!! The photos used are of the same plan in a different neighborhood! Photos may include options/upgrades not included in the base price of home ***
- Type:
- Single Family
- Sq.Ft.:
- 6,364
- Status:
- Active
- Beds:
- 5
- Lot size:
- 1.97 Acres
- Year built:
- 1996
- Baths:
- 5.00
- MLS#:
- 10248040
- Subdivision:
- Arbor Springs
ADDITIONAL INFORMATION
Welcome to your exquisite lakeside retreat in the heart of prestigious Arbor Springs golf community, where luxury meets the tranquility of waterfront living. This home boasts 5 bedrooms, 4 1/2 baths, a living room, formal dining room that adjoins a butler pantry with amazing built-ins for storing your crystal, china and silver ware. Other features include a gourmet kitchen with pristine white cabinets, an island, elegant granite countertops and stainless steel appliance. The sunny breakfast room opens to the family room with fireplace and offers a picturesque view of the lake through a wall of windows. The primary bedroom suite is a cozy retreat with a fireside sitting room, lake view private screened-in porch, a luxurious bathroom featuring an oversized walk-in shower, double vanities, spa tub and ample closets. The terrace level adds extra space with a family room, bedroom, bath. second kitchen and is perfect for an in-law or aupair suite. Outside continues the charm with a large wraparound porch, gazebo and wonderful views of the lake. All this plus access to the amenities that include pool, tennis, pickle ball, clubhouse, walking trails, parks and play ground. The community also features golf at the Coweta Club at Arbor Springs which is a private club that you can join. Enjoy shopping at the newly opened Publix located at the entrance of the subdivision or additional shopping and restaurants in Newnan. Plus you are only minutes to I85, downtown Atlanta and the airport.
- Type:
- Townhouse
- Sq.Ft.:
- 1,919
- Status:
- Active
- Beds:
- 3
- Lot size:
- 0.01 Acres
- Year built:
- 2024
- Baths:
- 4.00
- MLS#:
- 7331960
- Subdivision:
- Nickel Creek at Newnan Crossing
ADDITIONAL INFORMATION
ASK US HOW YOU CAN OWN THIS HOME WITH ZERO DOWN PAYMENT!! New Construction on the LINC Trail! Nickel Creek @ Newnan Crossing! The Eaves floor plan features a beautiful three-story layout. Three bedrooms and 3.5 baths, 42" cabinets, crown molding, kitchen backsplash, granite countertops, 2" faux blinds, and stainless steel appliance package with a two-car rear entry garage with remotes. The community is conveniently located near shopping, dining, and Interstate I-85. The seller offers $7K incentives with the preferred lender South State Bank.
$979,500
35 Inverness Way Newnan, GA 30265
- Type:
- Single Family
- Sq.Ft.:
- 5,366
- Status:
- Active
- Beds:
- 6
- Lot size:
- 0.64 Acres
- Year built:
- 2001
- Baths:
- 6.00
- MLS#:
- 10247614
- Subdivision:
- Highlands
ADDITIONAL INFORMATION
Want to have a sunset view from your backyard every night? You got it here! ***Here's your chance to own a LUXURIOUS HOME in THE HIGHLANDS in the PRESTIGIOUS WHITE OAK GOLF COURSE COMMUNITY in Newnan, GA! "De Villa Roma" is a CUSTOM BUILT HOME on a serene CUL-DE-SAC LOT, this 4-SIDED BRICK ESTATE is a true masterpiece, boasting a generous 7,250 square feet of extraordinarily designed living space. With 6 bedrooms/5.5 baths, this home is an oasis of comfort and elegance! Overlooking the picturesque 3RD FAIRWAY of the White Oak Golf Course, this residence offers not only breathtaking views but also the convenience of AMPLE PARKING. From the SPACIOUS 3-CAR GARAGE to the captivating CIRCULAR DRIVEWAY, there's no shortage of space for your vehicles. Every inch of this home has been tastefully updated, from the CHEF'S KITCHEN that will delight culinary enthusiasts to the stylishly appointed bathrooms. An ENORMOUS PLAYROOM complete with a pool table offers endless hours of entertainment for all ages. Perfect for LARGE FAMILIES or those SEEKING SEPARATE LIVING QUARTERS, the FINISHED DAYLIGHT BASEMENT is a game-changer. With 2 bedrooms, 2 full bathrooms, a full kitchen, a sprawling family room, and laundry room, this space is a self-contained haven for extended family or guests. Enjoy the outdoors from the EXPANSIVE UPPER DECK, perfect for starlit evenings, or the LOWER COVERED PATIO ideal for al fresco dining. The owner's suite even boasts its own PRIVATE DECK for those tranquil moments of reflection. This estate embodies class and sophistication, making it one of the most distinguished residences in the White Oak Golf Course community. Easy and quick access to I-85 and 25 minutes from Atlanta Airport. Plenty of shopping, restaurants and activities nearby. Join the Country Club for the amenities and play golf in your own backyard! Experience the epitome of luxury living in Newnan, GA. Schedule a private tour today and step into a world of refined elegance!
$925,000
4621 Highway 34 W Newnan, GA 30263
- Type:
- Single Family
- Sq.Ft.:
- 2,520
- Status:
- Active
- Beds:
- 3
- Lot size:
- 40.99 Acres
- Year built:
- 1979
- Baths:
- 2.00
- MLS#:
- 10247600
- Subdivision:
- None
ADDITIONAL INFORMATION
HAND-HEWN LOG HOME BUILT IN 1979 ON 41+/- ACRES! This was the country home of writer/photographer Bob Harrell and his wife, Katherine. He wrote for the Atlanta-Journal Constitution and Dateline Georgia for decades. The property has a four acre vineyard of 40 year old muscadine grape vines (five varieties) and approximately 30 mature, 40 year old, producing blueberry bushes with multiple varieties, another one of the Harrell's passions. The family would make wine and sell the grapes during the Powers Crossroads Festival and to the public, friends, and family other times. There is also a small spring-fed pond on the property. Gorgeous logs form this two-story, three bedroom (smaller room could be 4th bedroom or office), two bathroom home with stone and brick chimneys, four fireplaces and a metal roof. The chinking between the logs is mesh/insulation and concrete. Walk across the large front porch to the front door, into a huge family room. See the exposed ceiling beams, fireplace, and pine timber flooring throughout. Adjoining is the country kitchen with gas cooktop and an electric cast-iron oven set in the brick fireplace. Open the side door onto the screened porch with a fantastic view overlooking the vineyard. There is a full bath on the main level. Upstairs are three bedrooms, 4th small bedroom or office, one full bath, and attic stairs to a large storage area. An attic fan brings in the breeze. There is one log outbuilding (16'x18') with utilities, concrete floor, and a metal roof. There are two other large pole barns with loft storage, 24'x70' and 24'x47'. The property has two drilled wells, the second needs a new pump. While the Harrells never had central HVAC, they made do with gas space heaters, the fireplaces, attic fan, and AC window units. The land fronts Thomas Powers Road as well as Franklin Highway. The property is not in Conservation Use designation and the two western tracts (10+ acres) are zoned commercial. Call the listing agent today to visit this unique home and 41 acres of land!
- Type:
- Single Family
- Sq.Ft.:
- 2,012
- Status:
- Active
- Beds:
- 3
- Lot size:
- 1 Acres
- Year built:
- 2023
- Baths:
- 2.00
- MLS#:
- 10247514
- Subdivision:
- Piney Woods
ADDITIONAL INFORMATION
Morton A - 3 beds, 2 baths. Brand new subdivision called Piney Woods in the Newnan area. The Morton Floorplan is a brand new Ranch plan, with a large open concept space. The Kitchen looks into the Great Room and the Dining Area. The Kitchen features stainless steel appliances, a large island, and a walk-in pantry. The Master on the Main is a large room with trey ceilings, a private bathroom behind a barn door, and a large walk-in closet. Two additional secondary bedrooms and full bath on the main floor. **Option to build this plan with a loft as well. Enjoy the large, private lot from the comfort of the covered patio. *** This home is TO BE BUILT - construction has not started. Buyers have the options to make this their dream home by selecting options and finishes at our Design Center. Final Price will be based on Upgrades and Selections*** *** STOCK PHOTOS USED!!! The photos used are of the Harrisburg plan in a different neighborhood! This plan is also available in this neighborhood starting at $436,900 ***
$424,900
18 S York Drive Newnan, GA 30265
- Type:
- Single Family
- Sq.Ft.:
- 2,643
- Status:
- Active
- Beds:
- 4
- Lot size:
- 0.2 Acres
- Year built:
- 2019
- Baths:
- 3.00
- MLS#:
- 7331645
- Subdivision:
- Ashton Place
ADDITIONAL INFORMATION
Welcome to your new home in the charming community of Ashton Place! Step through the inviting front porch into a two-story entryway featuring beautiful wood floors throughout the main level. The dining area, featuring a coffered ceiling, is spacious and suitable for hosting dinner gatherings. The main level also boasts a stunning kitchen with white cabinetry, granite countertops, stainless steel appliances, a tile backsplash, and an island. The kitchen seamlessly opens to a spacious breakfast area and the living room with a fireplace. Heading upstairs, discover an oversized owner's suite with a generous bathroom featuring a tiled shower, soaking tub, double vanity, and a walk-in closet. Three additional bedrooms and a third bathroom provide ample space for your various needs. The tranquil backyard provides an ideal setting to relax, unwind, and enjoy a quiet evening tea. Conveniently located near shopping, community schools, and just minutes from from I-85.
- Type:
- Townhouse
- Sq.Ft.:
- 1,813
- Status:
- Active
- Beds:
- 3
- Year built:
- 2024
- Baths:
- 3.00
- MLS#:
- 10246777
- Subdivision:
- The Retreat At Browns Ridge
ADDITIONAL INFORMATION
Master on Main Level. The Waterford plan townhome by Piedmont Residential in the Retreat at Browns Ridge Community. New Construction home. Large open house plan on a nice corner lot! Charming cottage style exterior that includes a huge covered back porch to enjoy! Garage is kitchen level so this is easy living in an unbeatable location! Home features a flex space , large kitchen with huge island and stainless appliances. Ash Grey painted maple cabinets, quartz tops in kitchen. Tile shower in master bathroom. Popular LVP flooring on main level living space excluding bedroom. Don't miss this hard to find main level living in new construction at a great price! This home is ready for move in! $15,000 Buyer Incentive when using lender- Shane Barker First Continental Mortgage 912-660-9750 sbarker@fcmchou.com
- Type:
- Townhouse
- Sq.Ft.:
- 1,804
- Status:
- Active
- Beds:
- 3
- Lot size:
- 0.07 Acres
- Year built:
- 2024
- Baths:
- 3.00
- MLS#:
- 10246662
- Subdivision:
- Cottages At Browns Ridge
ADDITIONAL INFORMATION
$15,000 Buyer Incentive!! New Construction Townhome~The Emory House by Piedmont Residential in our Cottages at Browns Ridge community in Newnan. Our Popular Model Home plan! Charming Craftsman home on a fantastic home site with a great backyard. 3 bedroom 2 1/2 bath open style home. Ivory painted maple wood cabinets in the kitchen and baths. Kitchen features stainless appliances, Dallas White granite countertops and a large open bar area with seating open to family room. Owner's Suite on 2nd floor is Huge! Spa like bath is just as spacious and features a large tile shower and soaking tub , 2 sinks and 2 closets! 2 additional guest bedrooms share an additional full bath. Split bedroom plan. Loft area upstairs is perfect for a work from home space or home school desk area. LVP flooring on the whole main level of the home is included. This home will be ready for move in now. A Buyer incentive of $15,000 in Seller paid closing cost and prepaids is available when using Shane Barker with First Continental Mortgage at 912-660-9750 phone or email sbarker@fcmchou.com.

The data relating to real estate for sale on this web site comes in part from the Broker Reciprocity Program of Georgia MLS. Real estate listings held by brokerage firms other than this broker are marked with the Broker Reciprocity logo and detailed information about them includes the name of the listing brokers. The broker providing this data believes it to be correct but advises interested parties to confirm them before relying on them in a purchase decision. Copyright 2024 Georgia MLS. All rights reserved.
Price and Tax History when not sourced from FMLS are provided by public records. Mortgage Rates provided by Greenlight Mortgage. School information provided by GreatSchools.org. Drive Times provided by INRIX. Walk Scores provided by Walk Score®. Area Statistics provided by Sperling’s Best Places.
For technical issues regarding this website and/or listing search engine, please contact Xome Tech Support at 844-400-9663 or email us at xomeconcierge@xome.com.
License # 367751 Xome Inc. License # 65656
AndreaD.Conner@xome.com 844-400-XOME (9663)
750 Highway 121 Bypass, Ste 100, Lewisville, TX 75067
Information is deemed reliable but is not guaranteed.
Newnan Real Estate
The median home value in Newnan, GA is $375,000. This is higher than the county median home value of $206,400. The national median home value is $219,700. The average price of homes sold in Newnan, GA is $375,000. Approximately 50.55% of Newnan homes are owned, compared to 44.97% rented, while 4.48% are vacant. Newnan real estate listings include condos, townhomes, and single family homes for sale. Commercial properties are also available. If you see a property you’re interested in, contact a Newnan real estate agent to arrange a tour today!
Newnan, Georgia has a population of 36,792. Newnan is less family-centric than the surrounding county with 33.28% of the households containing married families with children. The county average for households married with children is 35.42%.
The median household income in Newnan, Georgia is $53,657. The median household income for the surrounding county is $67,570 compared to the national median of $57,652. The median age of people living in Newnan is 34.6 years.
Newnan Weather
The average high temperature in July is 90.1 degrees, with an average low temperature in January of 30.7 degrees. The average rainfall is approximately 50.8 inches per year, with 1.6 inches of snow per year.
