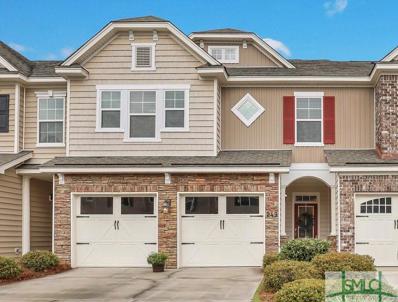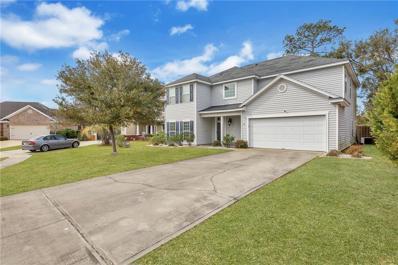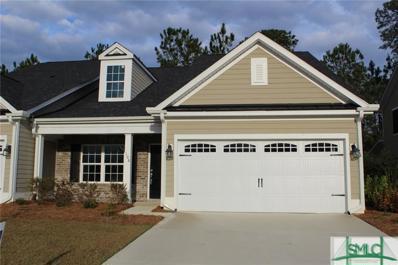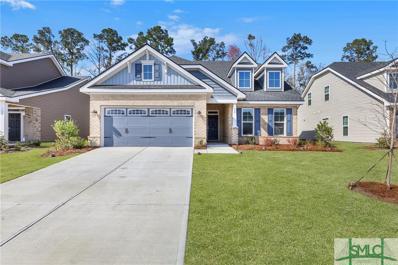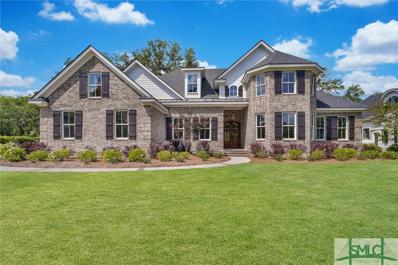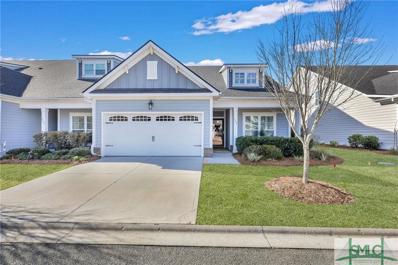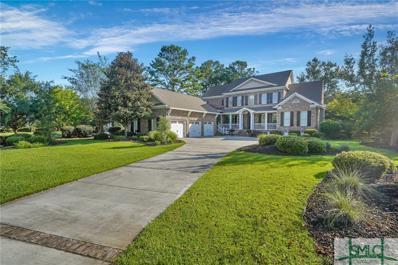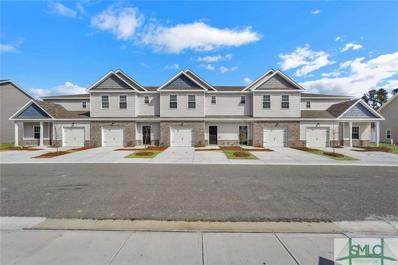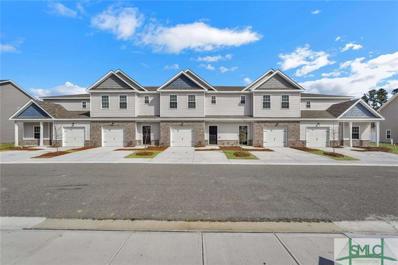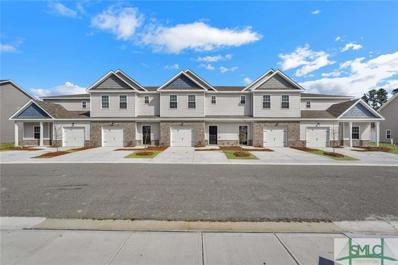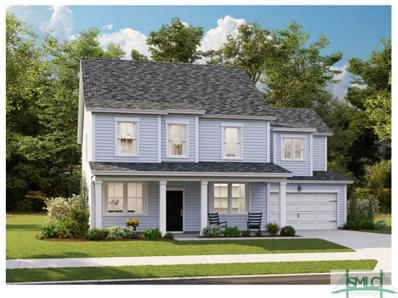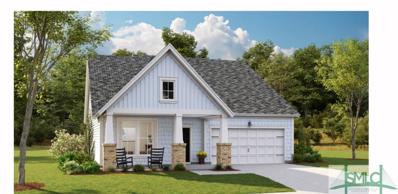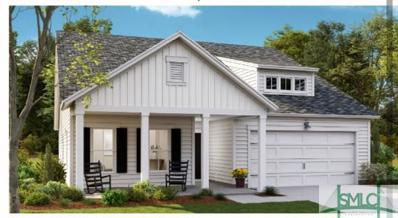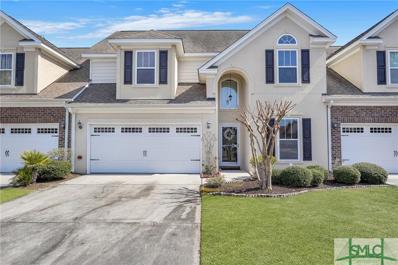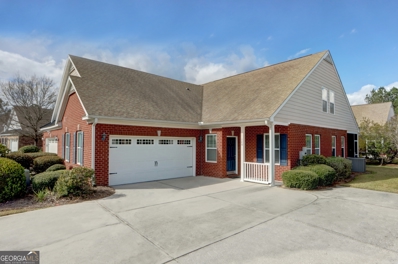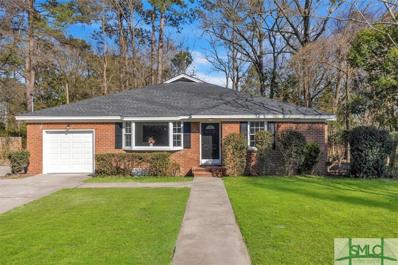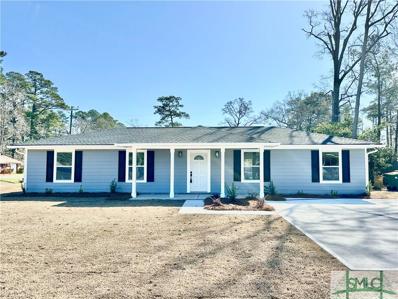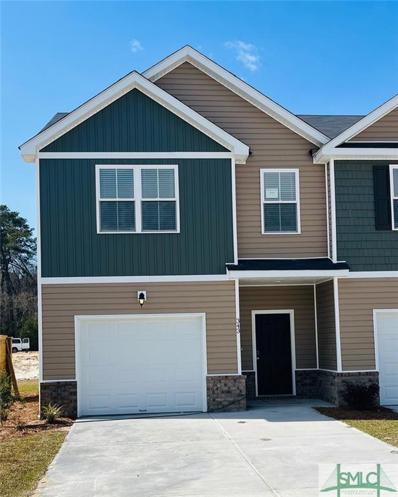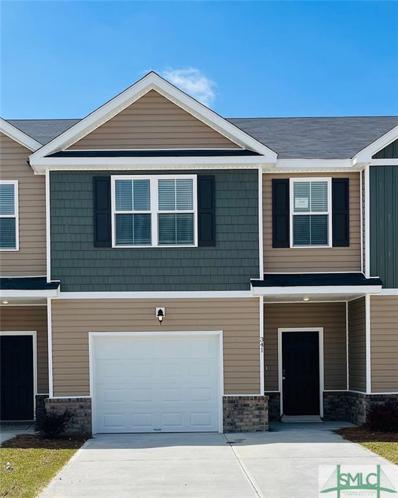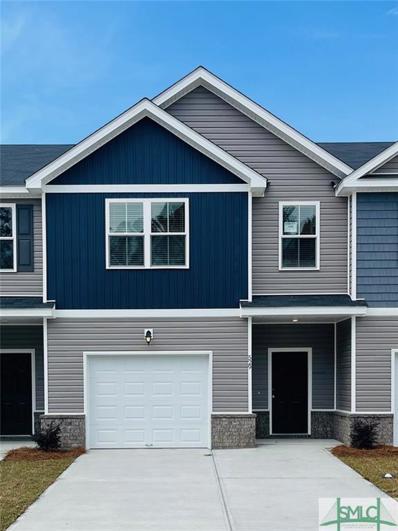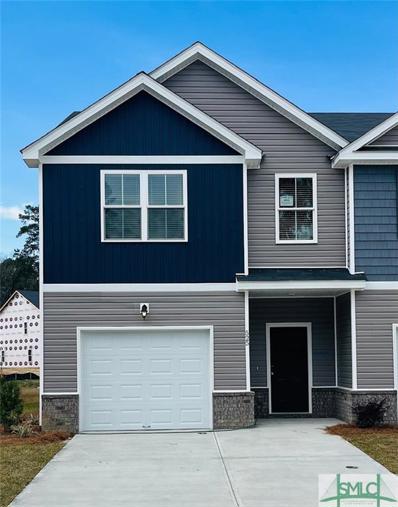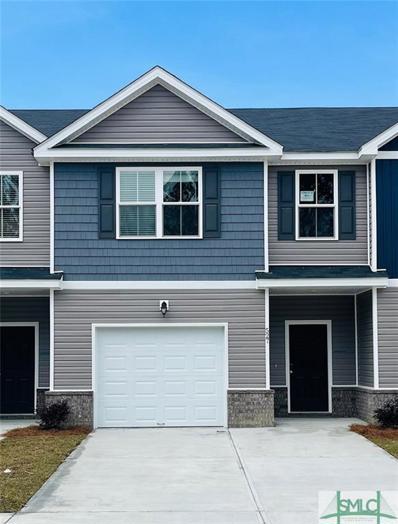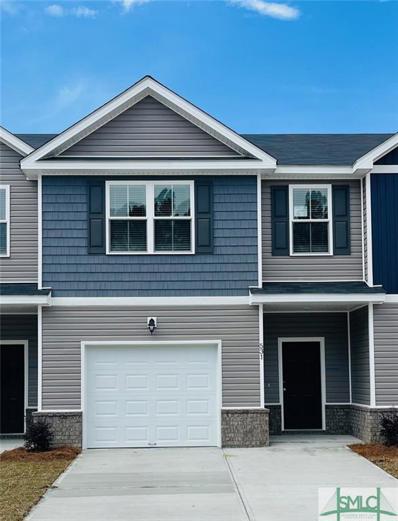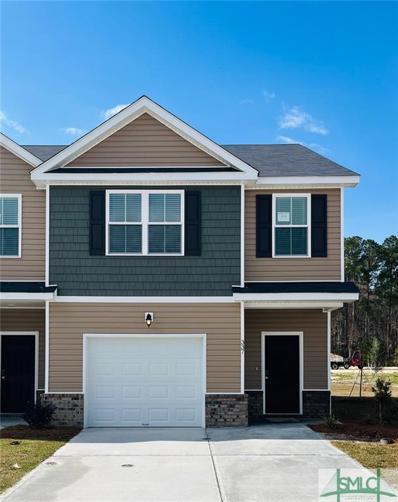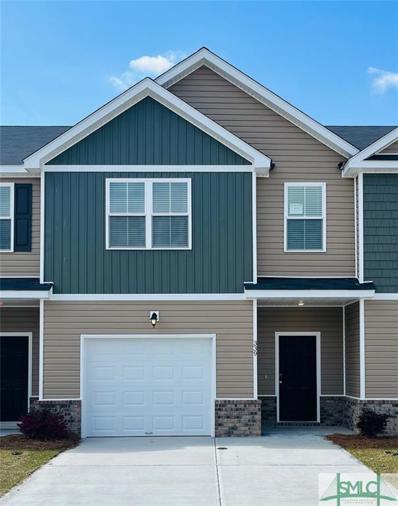Pooler Real EstateThe median home value in Pooler, GA is $379,490. This is higher than the county median home value of $165,300. The national median home value is $219,700. The average price of homes sold in Pooler, GA is $379,490. Approximately 57.48% of Pooler homes are owned, compared to 36.67% rented, while 5.85% are vacant. Pooler real estate listings include condos, townhomes, and single family homes for sale. Commercial properties are also available. If you see a property you’re interested in, contact a Pooler real estate agent to arrange a tour today! Pooler, Georgia has a population of 22,477. Pooler is more family-centric than the surrounding county with 35.51% of the households containing married families with children. The county average for households married with children is 25.49%. The median household income in Pooler, Georgia is $75,193. The median household income for the surrounding county is $52,215 compared to the national median of $57,652. The median age of people living in Pooler is 38.3 years. Pooler WeatherThe average high temperature in July is 92.4 degrees, with an average low temperature in January of 38.6 degrees. The average rainfall is approximately 47.8 inches per year, with 0.3 inches of snow per year. Nearby Homes for Sale |
