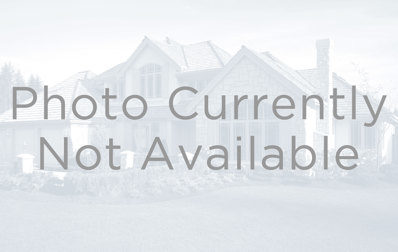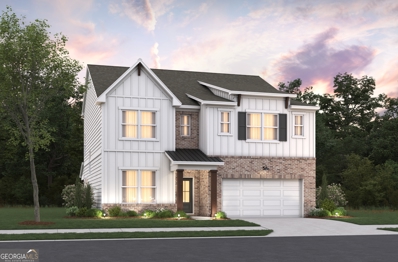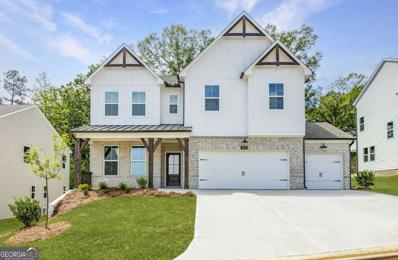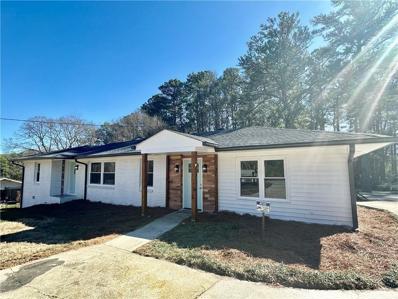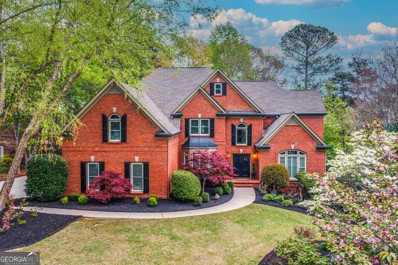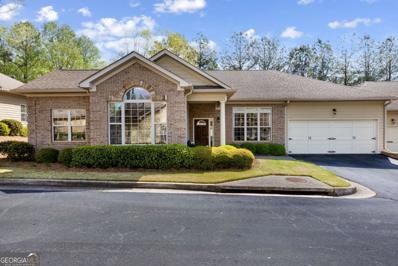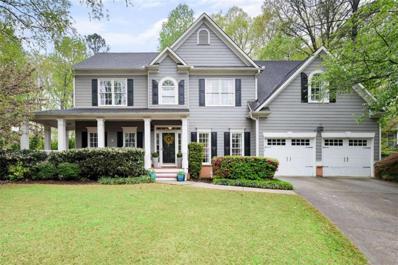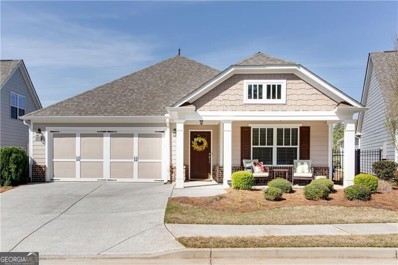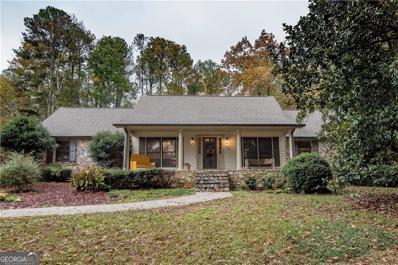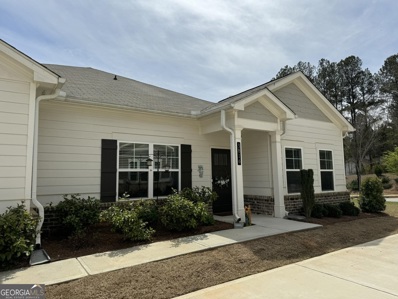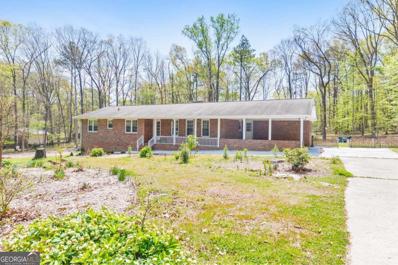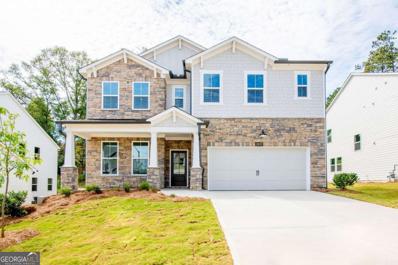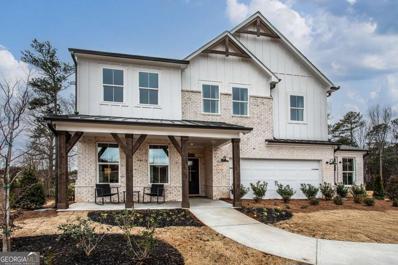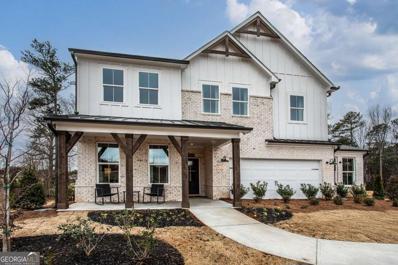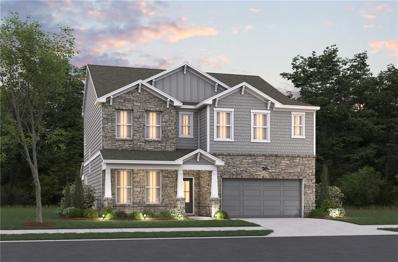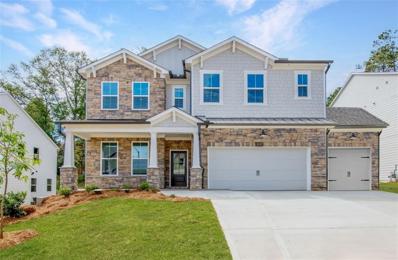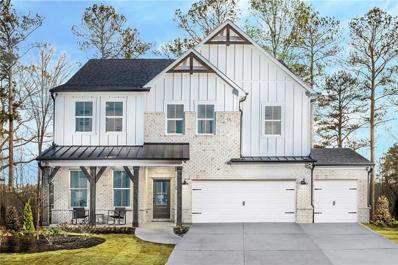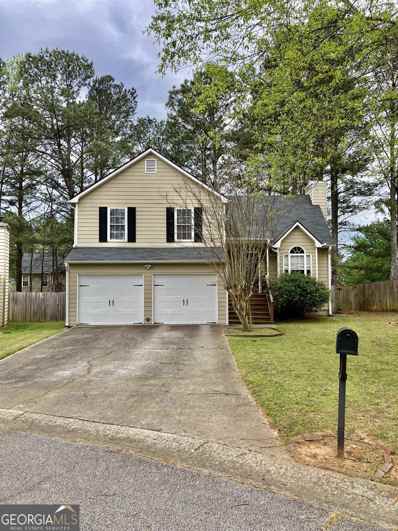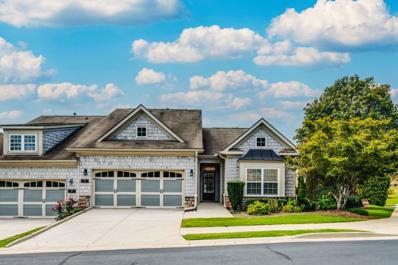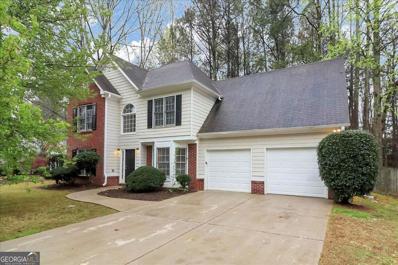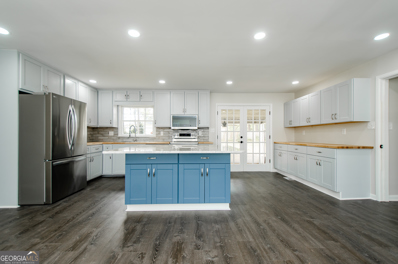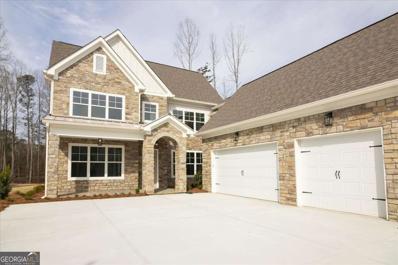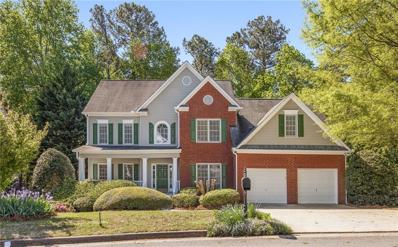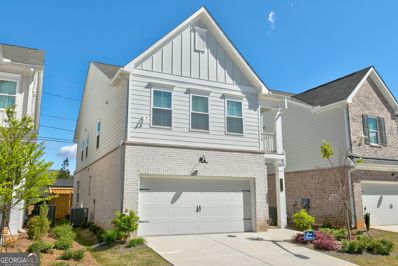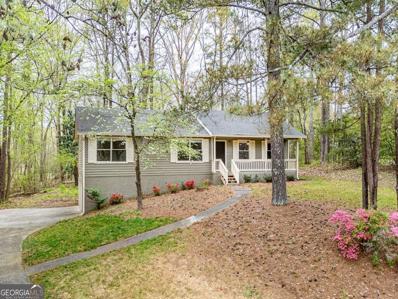Powder Springs Real EstateThe median home value in Powder Springs, GA is $421,825. This is higher than the county median home value of $249,100. The national median home value is $219,700. The average price of homes sold in Powder Springs, GA is $421,825. Approximately 70.98% of Powder Springs homes are owned, compared to 21.48% rented, while 7.54% are vacant. Powder Springs real estate listings include condos, townhomes, and single family homes for sale. Commercial properties are also available. If you see a property you’re interested in, contact a Powder Springs real estate agent to arrange a tour today! Powder Springs, Georgia has a population of 14,765. Powder Springs is more family-centric than the surrounding county with 35.66% of the households containing married families with children. The county average for households married with children is 34.9%. The median household income in Powder Springs, Georgia is $62,995. The median household income for the surrounding county is $72,004 compared to the national median of $57,652. The median age of people living in Powder Springs is 38.6 years. Powder Springs WeatherThe average high temperature in July is 84.6 degrees, with an average low temperature in January of 30 degrees. The average rainfall is approximately 51.5 inches per year, with 1 inches of snow per year. Nearby Homes for Sale |
