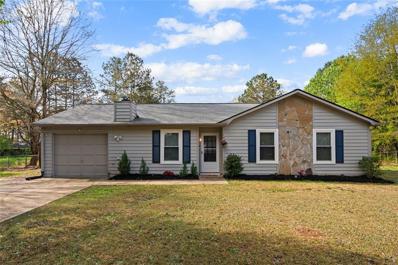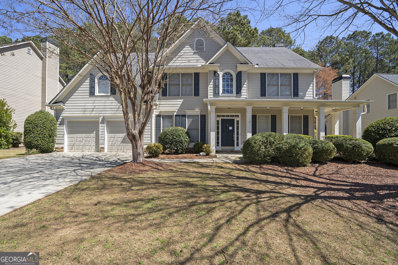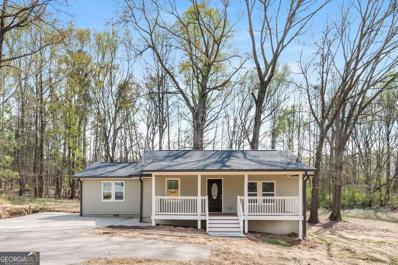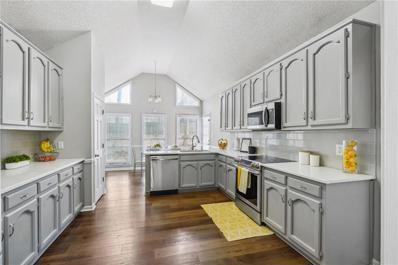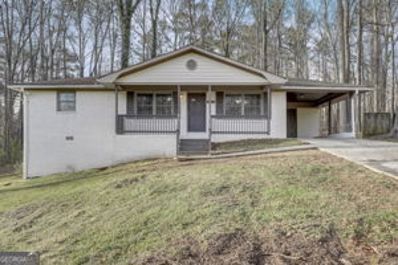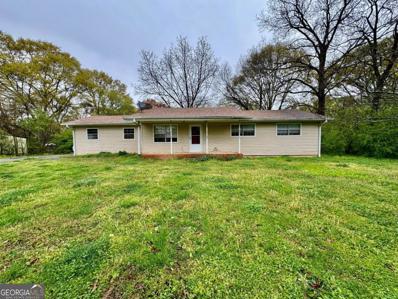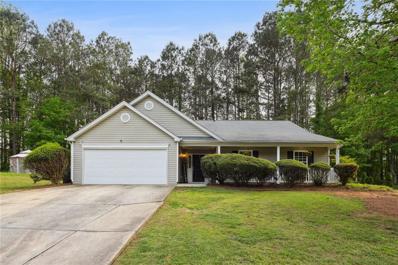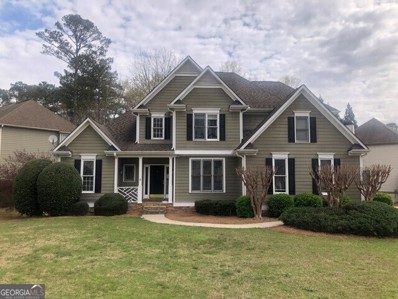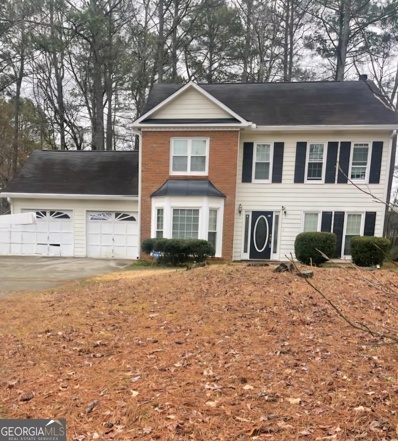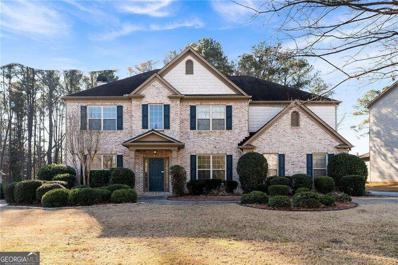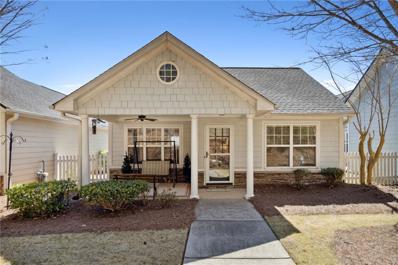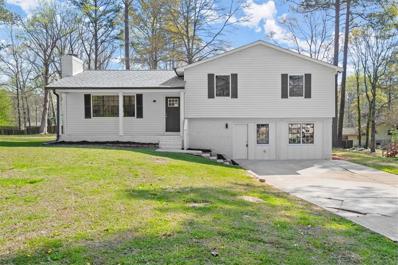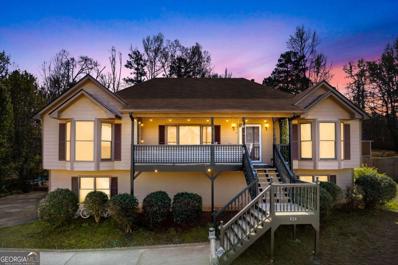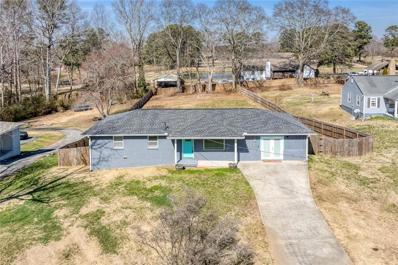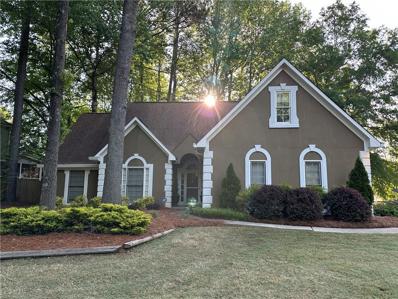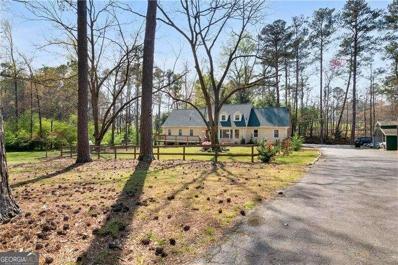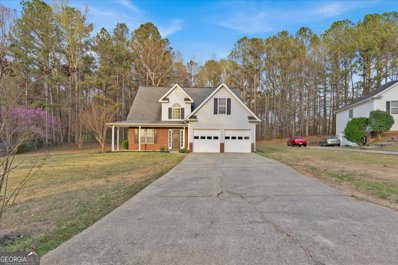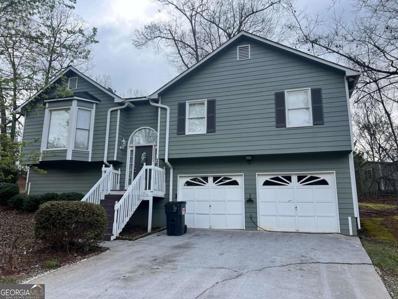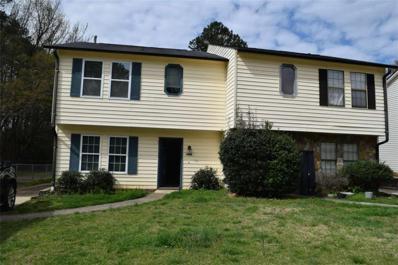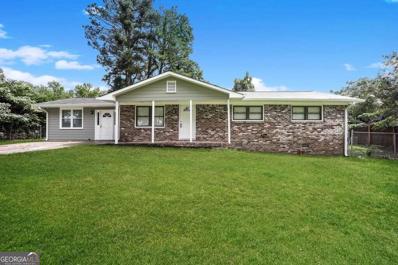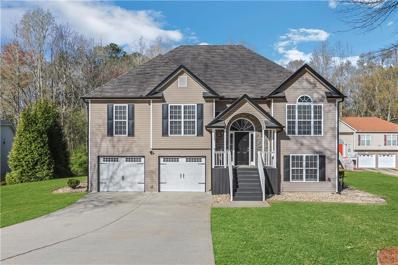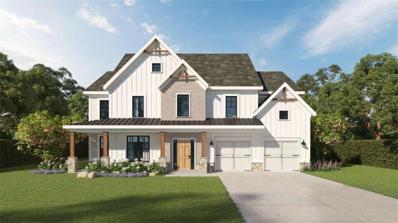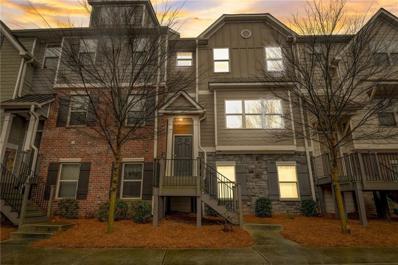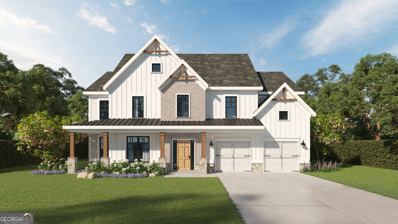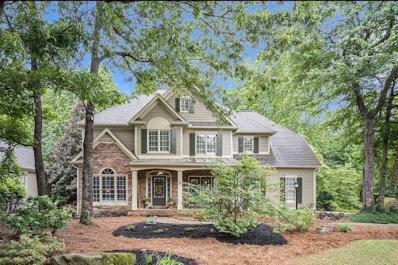Powder Springs GA Homes for Sale
- Type:
- Single Family
- Sq.Ft.:
- 1,152
- Status:
- Active
- Beds:
- 3
- Lot size:
- 0.49 Acres
- Year built:
- 1982
- Baths:
- 2.00
- MLS#:
- 7359630
- Subdivision:
- Westridge
ADDITIONAL INFORMATION
Excellent opportunity to own a recently updated home with one-level living on almost 1/2 an acre lot! This light & bright home offers a large living room with a stone wood burning fireplace, a separate dining room, and an easy (almost!) step-less entry from the garage to the kitchen! The updated kitchen features plentiful white cabinetry, stainless steel appliances, stone countertops, accent tile backsplash, new tile flooring, a breakfast bar option, and easy access to the laundry. The primary bedroom has a private bathroom with a tub/shower combo and a large closet with new mirrored doors. The secondary bedrooms are both ample and have great closet space. In the hallway, you’ll find a second full bathroom with vanity storage and a tub/shower combo, a large linen closet, and pull down stairs to access the attic space. Additional features include: LVP flooring throughout, accent lighting and ceiling fans, an extra large sealed and finished garage with plenty of storage space and a new garage door, updated paint, new HVAC system, and an extra large fully fenced back yard! All this plus a quiet neighborhood that is conveniently located to parks, golf courses, and highways.
- Type:
- Single Family
- Sq.Ft.:
- 2,767
- Status:
- Active
- Beds:
- 4
- Lot size:
- 0.3 Acres
- Year built:
- 2002
- Baths:
- 3.00
- MLS#:
- 10273681
- Subdivision:
- Amberton
ADDITIONAL INFORMATION
Welcome to 1007 Amberton Ln, Powder Springs, GA, where luxury and comfort converge in this stunning residence nestled in a vibrant community. Boasting 4 bedrooms and 2.5 bathrooms, this home offers spacious living and modern amenities for the discerning homeowner. As you enter, you're greeted by a grand 2-story foyer and a charming covered front porch, setting the tone for the elegance that awaits within. The formal living room and formal dining room provide refined spaces for entertaining guests and hosting gatherings. The heart of the home lies in the open-concept kitchen, which flows seamlessly into the family room with a cozy fireplace. Featuring stained cabinets, an island, and stainless steel appliances with a gas range, the kitchen offers both style and functionality for culinary enthusiasts. Upstairs, the expansive master bedroom awaits, complete with a sitting room, walk-in closet, and a luxurious ensuite bath featuring his-and-her sinks, a separate tub, and a showerCoproviding a serene retreat at the end of the day. Outside, residents enjoy access to a wealth of amenities, including a clubhouse, pool, tennis courts, pickleball, basketball court, playground, lake, and walking trailsCooffering endless opportunities for recreation and relaxation. Conveniently located near restaurants and shopping destinations, this home offers the perfect blend of convenience and luxury living. Experience the epitome of modern suburban living at 1007 Amberton Ln in Powder Springs, GA.
- Type:
- Single Family
- Sq.Ft.:
- 1,320
- Status:
- Active
- Beds:
- 3
- Lot size:
- 1.11 Acres
- Year built:
- 1960
- Baths:
- 2.00
- MLS#:
- 10286156
- Subdivision:
- None
ADDITIONAL INFORMATION
77 Hunters Lane Powder Springs, GA 30127 Step into this exquisitely remodeled home nestled on a sprawling private lot, offering tranquility and serenity. Meticulously renovated to evoke an open and contemporary ambiance, this residence is poised to embrace its new homeowner with warmth and charm. Upon entry, the front living room sets the stage for effortless entertaining, seamlessly transitioning into the heart of the home-the kitchen. Adjacent to the kitchen lies a versatile space ideal for dining or an additional expansive living area. Discover the convenience of the washer and dryer closet nestled within this area, along with access to a deck overlooking the lush wooded backdrop. The carpeted bedrooms provide a cozy retreat, with the master bedroom boasting its private bathroom and walk-in closet for added luxury and convenience. With its inviting atmosphere and thoughtful design, this home beckons as a must-see sanctuary destined to be embraced as someone's cherished abode.
- Type:
- Single Family
- Sq.Ft.:
- 2,342
- Status:
- Active
- Beds:
- 4
- Lot size:
- 0.25 Acres
- Year built:
- 1992
- Baths:
- 2.00
- MLS#:
- 7358968
- Subdivision:
- Country Walk
ADDITIONAL INFORMATION
Looking for a home with ample space and upgraded features? Look no further than this split-level gem nestled in the sought-after Country Walk neighborhood of West Cobb. Featuring 4 Beds, and 2 Full Baths. Upgrades throughout Enjoy the contemporary charm of modern paint and hardwood floors. Enjoy cooking meals in the kitchen with plenty of quartz counter space adorned with a white tile backsplash, stainless steel appliances a counter-high breakfast bar, and a bright breakfast area. Vaulted ceilings in the living room and kitchen create an open, inviting atmosphere flooded with natural light. Relax or entertain in the fenced backyard and deck area, offering privacy and tranquility. The fully finished lower level features a 4th bedroom, additional living space ideal for a family room, studio, or office, and a convenient laundry room. Spacious 2-car Garage and Convenient Location of great schools, shopping, and restaurants just moments away. Access to the Silver Comet Trail and community amenities offer endless opportunities for outdoor activities like walking, running, biking, swimming, and tennis. Don't miss out on the opportunity to make this your dream home! Schedule a viewing today and experience the perfect blend of comfort, style, and convenience in Country Walk.
- Type:
- Single Family
- Sq.Ft.:
- 1,100
- Status:
- Active
- Beds:
- 3
- Lot size:
- 0.55 Acres
- Year built:
- 1969
- Baths:
- 2.00
- MLS#:
- 10272668
- Subdivision:
- Paris Manor
ADDITIONAL INFORMATION
Featuring new interior paint and upgraded fixtures throughout, this home is move-in ready. The roof is approximately 2 years old. The quaint front porch is the perfect spot for relaxing. The kitchen offers Quartz countertops, stainless appliances including refrigerator, new white cabinets and refinished wood floors throughout living areas of the home. The Owner's suite features a spacious closet and en suite bathroom with upgraded fixtures. The additional guest rooms are serviced by a secondary bathroom with upgraded fixtures. The backyard is great, the perfect spot to hang out and relax. Located just minutes from all area amenities including schools, shopping, restaurants and entertainment, this home checks all the boxes!
- Type:
- Single Family
- Sq.Ft.:
- 1,056
- Status:
- Active
- Beds:
- 3
- Lot size:
- 0.51 Acres
- Year built:
- 1973
- Baths:
- 2.00
- MLS#:
- 10272420
- Subdivision:
- Foxboro
ADDITIONAL INFORMATION
Affordable ranch style living is still within reach! This is the lowest priced home within a 4 mile radius plus renovation financing is available for upgrades you'd want to do! Oversized 1 car side entry garage with direct access into the kitchen! Fully fenced and gated level half acre lot with a huge front yard to watch from your front porch! This home has multiple bedrooms with two closets. Bedrooms also have fans. The master bedroom has an attached half bath, and there is a full tiled bath off the hall way. Living room has a circulating wood burning stove and it also offers easy access to the kitchen and the front porch! Eat in kitchen with pantry and stainless steel appliance that remain! No carpet, vinyl hardwoods throughout! This home is all electric, so no more high gas bills here! The exterior has easy maintenance vinyl siding! No HOA to hassle you about how your yard looks or what you want to put on your property! No rental restrictions and would make for a great investment property. Home is sold as-is and is in need of cosmetics and minor repairs but is priced to reflect them, perfect for a savvy buyer or investor looking for a good sweat equity opportunity. Finance your repairs you want to do and wrap them into your mortgage! Fannie Mae and FHA renovation financing is available for qualified buyers ( Investors with 15% down, or owner occupants at 3% down)! Inquire with listing agent for more info.
- Type:
- Single Family
- Sq.Ft.:
- 2,201
- Status:
- Active
- Beds:
- 4
- Lot size:
- 0.46 Acres
- Year built:
- 2002
- Baths:
- 2.00
- MLS#:
- 7357773
- Subdivision:
- Riverwalk
ADDITIONAL INFORMATION
Welcome to this hidden gem! A 4 bedroom 2 bath ranch style home, nestled in the sought-after Riverwalk subdivision in Powder Springs. This home is spacious offering 2,201 square footage for your living experience. As you enter the home, the open floor plan creates a seamless flow from the foyer to the family room to the dining room to the kitchen with a bonus sitting area great for entertaining guests. The kitchen is airy and spacious with a breakfast nook area overlooking the backyard. The home sits on a nice size just under a half acre lot with a backyard area that is perfect for entertaining. The backyard has room for a spacious play area or a beautiful garden area. Home warranty provided. This home is conveniently located in the Powder Springs community less than 40 mins away from Downtown Atlanta. Enjoy easy access to an array of amenities such as shopping centers, restaurants, parks and the Silver Comet trail. Make this hidden gem your new home today! Please use Showing Time.
- Type:
- Single Family
- Sq.Ft.:
- 3,733
- Status:
- Active
- Beds:
- 5
- Lot size:
- 0.31 Acres
- Year built:
- 1999
- Baths:
- 5.00
- MLS#:
- 10271206
- Subdivision:
- Echo Mill
ADDITIONAL INFORMATION
Wonderful spacious home located in well established Echo Mill Subdivision. The Master Suite is on the main floor tucked away from the 3 bedrooms on the upper level. The partially finished basement has a full bathroom and room to create a huge entertainment area or more bedrooms. Hard to find under 500k in Echo Mill. A little love can make this home a showpiece.
- Type:
- Single Family
- Sq.Ft.:
- n/a
- Status:
- Active
- Beds:
- 4
- Lot size:
- 0.36 Acres
- Year built:
- 1991
- Baths:
- 3.00
- MLS#:
- 10276869
- Subdivision:
- Spring Crossing
ADDITIONAL INFORMATION
Welcome to this charming 4-bedroom, 2.5-bathroom home nestled in a tranquil and highly sought-after neighborhood! This property offers immense potential for the savvy buyer looking to customize their dream home. With a spacious layout and a serene backyard adorned with mature trees, this residence is primed for transformation. While this home requires some tender loving care, envision the possibilities it holds. Create your own oasis within the lush greenery of the backyard, perfect for outdoor entertaining or relaxation. Take advantage of the generous living space to design the ideal floor plan to suit your lifestyle needs. Although the property needs a new roof and fence, these investments promise to enhance both the aesthetic appeal and structural integrity of the home. Embrace the opportunity to renovate and modernize, adding value to this already desirable location. Speaking of location, enjoy the peace of mind that comes with residing in a secure and family-friendly neighborhood.
- Type:
- Single Family
- Sq.Ft.:
- 4,349
- Status:
- Active
- Beds:
- 6
- Lot size:
- 0.46 Acres
- Year built:
- 2007
- Baths:
- 5.00
- MLS#:
- 10271346
- Subdivision:
- Merrion Park
ADDITIONAL INFORMATION
LOTS OF ROOM TO GROW!!! Spacious three level home with six bedrooms and four full bathrooms!!! This brick front beauty has a two story entrance foyer with lots of living space! Formal living room or office. A separate dining room perfect for entertaining. Generously sized kitchen with lots of cabinet space, granite countertops, breakfast nook, and walk-in pantry. Cozy family room with a fireplace and guest bedroom and full bath. Wander up to the second floor to the oversized owner's suite with a private bathroom and two walk-in closets** three guest bedrooms**two full bathrooms**laundry room & additional living space!! Third floor offers yet another oversized bedroom complete with walk in closet and private bath. Level lot has a patio for outdoor living and extra storage. Definitely a "MUST SEE"! Make your appointment today!
- Type:
- Single Family
- Sq.Ft.:
- 1,629
- Status:
- Active
- Beds:
- 2
- Lot size:
- 0.11 Acres
- Year built:
- 2004
- Baths:
- 2.00
- MLS#:
- 7355754
- Subdivision:
- Courtyards Silver Springs Village
ADDITIONAL INFORMATION
Welcome to the quaint and vibrant community of the Courtyards at Silver Springs Village! Nestled in the back of the neighborhood and bordering the Silver Comet Trail, this beautifully maintained home with hardwood flooring throughout offers a warm and inviting atmosphere that you'll love coming home to. From your front porch, step into the spacious living room complete with a cozy gas log fireplace, perfect for entertaining or spending a quiet night relaxing. The grand kitchen offers an abundance of counter space, an island, lovely built-ins with bench seating, a walk-in pantry, skylights, a newer stainless-steel refrigerator and more! Adjacent to the kitchen is the separate dining room with glass door cabinetry and a pass through from the kitchen making hosting dinners a breeze. The primary bedroom offers a spacious custom walk-in closet, access to the charming, enclosed sunroom and a primary bath with double vanity, walk-in shower, and relaxing whirlpool walk-in tub. Outside, you will find a lovely private patio and fenced-in garden area. Within the community, you'll find yourself surrounded by friendly faces and a welcoming atmosphere. Take a leisurely stroll to the wonderful pool area for some relaxation and fun in the sun. And when you want a moment of peace and tranquility, simply retreat to your private front porch, where you can sip your morning coffee and take in the serene views. And on beautiful days this home’s location provides easy access to the Silver Comet Trail for a scenic walk or leisurely bike ride. Roof (2019), Water heater (2019), furnace & AC service (2023). HOA maintains front yard and community space landscaping.
- Type:
- Single Family
- Sq.Ft.:
- 1,980
- Status:
- Active
- Beds:
- 3
- Lot size:
- 0.24 Acres
- Year built:
- 1977
- Baths:
- 3.00
- MLS#:
- 7356841
- Subdivision:
- Westridge
ADDITIONAL INFORMATION
Create lasting memories in this move-in ready gem on a flat lot. Welcome to this beautifully renovated home with new interior and exterior paint, new roof, new flooring, and newly updated kitchen and bathrooms. You will immediately notice professional landscaping and the rocking chair front porch. Experience the comfort of the spacious living room with new luxury vinyl plank that opens to the dining area with on-trend chandelier. Curl up fireside in the family room by the newly painted brick fireplace. Enjoy cooking your favorite meals in the light and bright kitchen with quartz countertops, white tile backsplash, new cabinets with on-trend hardware, stainless fixtures, new stainless appliances including dishwasher, electric oven range, and built-in microwave. Getaway to the primary bedroom with new light/ceiling fan combo and new carpet. Reset after a long day in the ensuite primary bathroom with new vanity, new hardware, stylish lighting and mirror, and shower/tub combo. The two secondary bedrooms with new carpet and lighting share an updated bathroom with new vanity, new hardware, lighting, mirror, and shower/tub combo. Relax or entertain on the newly painted deck perfect for grilling and enjoy the expansive, flat yard. Entertain or relax in the newly updated lower level with extra storage, perfect for all of your lifestyle needs. No HOA, close proximity to parks, shopping and restaurants, complete the attributes that make this your must have home.
- Type:
- Single Family
- Sq.Ft.:
- 2,721
- Status:
- Active
- Beds:
- 3
- Lot size:
- 0.71 Acres
- Year built:
- 1998
- Baths:
- 3.00
- MLS#:
- 10270585
- Subdivision:
- Legacy Park
ADDITIONAL INFORMATION
Welcome to this large ranch home with finished basement offering 3 bedrooms, 3 full baths, loads of bonus space, HVAC, roof, and garage doors that are less than 4 years old, and NO HOA! This home welcomes you with large front yard, easy to maintain landscaping with established shrubbery, a side entry garage with extra parking pad, and a charming covered front porch. Enter into the main living area where you will greeted into a spacious floor plan with great natural lighting. Continue on into the kitchen where you will find white cabinets accented with a modern grey scale backsplash, lots of cabinet and counter space, an eat in breakfast area, and view into the family room. Adjoining the kitchen is a separate formal dining room perfect for entertaining. Your master is also on the main and showcases a trey ceiling, great windows, and an en suite bathroom. The master bath features double vanities each complete with sink, mirror, and cabinet space, a large soaking tub with jets, and separate shower. Two additional bedrooms are each spacious, have closet space, and share the second full bath. This second bath offers double sinks and a shower/tub combo. Head downstairs where you will find loads of bonus space! The basement offers one expansive room great for an additional living area, entertaining space, or media room. You will also find a hallway nook that would be great for a library or sitting area, along with a separate room perfect for a home office. Enjoy another full bath on this floor, complete with shower and updated vanity. Updates Include: newer roof, HVAC, garage doors, (all less than 4 years old) as well as a smart thermostat and smart lights in the kitchen. Great outdoor spaces with a huge backyard complete with deck, fire pit area, an open air patio pad for al fresco dining. Be surrounded by amazing nature in a quiet, picnic area of your own. This home also features an oversized garage with smart doors and an outdoor shed area for additional storage.
- Type:
- Single Family
- Sq.Ft.:
- 1,450
- Status:
- Active
- Beds:
- 3
- Lot size:
- 0.65 Acres
- Year built:
- 1972
- Baths:
- 2.00
- MLS#:
- 7356672
- Subdivision:
- Sun Sweet Hills
ADDITIONAL INFORMATION
No HOA for this home that is much larger than it looks with the carport converted into living space and a full unfinished basement that has it's own roll-up door!!!, Make an appointment and stop by and see this wonderfully updated and roomy 3 bedroom and 2 full bath ranch home on almost one full acre and a newly fenced level backyard, carport has been converted to living space, and that renovation really makes the home super open and relaxed. The roof, HVAC and hot water heater, cabinets, floors, and countertops, have all been replaced within the last 4 years. Unfinished basement is spacious and superbright with its own roll up garage type door and stairs to the main level hidden at the rear of the family room.. Huge level front yard with plenty of driveway parking. Close to shopping with the Brownsville Kroger only 2 miles away and you can access Highway 278 at Hill Road less than 2 miles from your front door. This home potentially qualifies for the 10k Homebuyer Access Grant Program from Wells-Fargo. This home qualifies for 100% financing from Truist and Wells Fargo. Please speak with agent for more details.
- Type:
- Single Family
- Sq.Ft.:
- 2,626
- Status:
- Active
- Beds:
- 4
- Lot size:
- 0.25 Acres
- Year built:
- 1991
- Baths:
- 2.00
- MLS#:
- 7356068
- Subdivision:
- Country Walk
ADDITIONAL INFORMATION
Welcome to your dream home in the charming Country Walk subdivision nestled in the heart of Powder Springs, Georgia. This immaculate property offers the perfect blend of comfort, convenience, and community living. Step inside this spacious 4-bedroom, 2-full bath home boasting an impressive 2626 square footage of well-designed living space. From the moment you enter, you'll be greeted by a warm and inviting atmosphere, with ample natural light accentuating the carefully crafted details throughout. The heart of the home lies in its expansive living areas, ideal for both relaxation and entertaining guests. The kitchen is a chef's delight featuring eat in area and plenty of storage space. Adjacent to the kitchen, the cozy family room beckons with its elegant fireplace, creating the perfect spot to unwind after a long day. Retreat to the luxurious master suite, complete with a spacious layout, walk-in closet, and a spa-like ensuite bath, offering a serene sanctuary for rest and relaxation. Three additional bedrooms provide versatility for guests, home offices, or hobbies, ensuring everyone has their own private retreat. The private back yard with wooden privacy fence. Outside, the enchanting allure of Country Walk continues with its exceptional amenities. Enjoy endless summer days at the community swim and tennis facilities, perfecting your serve or soaking up the sun by the pool. Take a leisurely stroll along the neighborhood's picturesque sidewalks, immersing yourself in the tranquil surroundings. Convenience meets charm with the clubhouse and country store conveniently located at the front of the neighborhood, offering easy access to everyday essentials and fostering a strong sense of community among residents. Don't miss the opportunity to make this stunning property your own and experience the best of country living in Country Walk. Schedule your showing today and start envisioning the endless possibilities of calling this place home.
- Type:
- Single Family
- Sq.Ft.:
- n/a
- Status:
- Active
- Beds:
- 4
- Lot size:
- 5.62 Acres
- Year built:
- 1972
- Baths:
- 3.00
- MLS#:
- 10272528
- Subdivision:
- Weston Heights
ADDITIONAL INFORMATION
5+ acres of private setting at the end of the street. 4Bed/3Bath. This contemporary farmhouse style property has beautiful views easily seen from the custom picture windows and large front deck. Eat-in kitchen and open living area. Huge den with fireplace, fenced in front yard with chicken coop. Master on the main as well as first floor laundry. Large screened in rear porch. Huge unfinished basement with substantial room for gaming and entertainment. Multi-car covered parking. Large detached Barn/Shop/Garage/Storage. Plenty of of area for Cars/Boats/Trucks/RV's. Excellent for home based businesses and hobbies. Main road frontage on Macedonia Road next to the feed store and Hiram Animal Clinic. Was previously a horse farm!
- Type:
- Single Family
- Sq.Ft.:
- 1,952
- Status:
- Active
- Beds:
- 4
- Lot size:
- 0.53 Acres
- Year built:
- 1999
- Baths:
- 3.00
- MLS#:
- 10268676
- Subdivision:
- Saint George Township
ADDITIONAL INFORMATION
Welcome to this beautifully updated 4-bedroom, 2.5-bathroom home in the peaceful Saint George Township of Powder Springs, Georgia. Featuring granite countertops and hardwood floors throughout the main level, this home offers beautiful and modern living space. The spacious yard, complete with a private wooded area, provides a serene backdrop for entertaining guests or enjoying quiet moments outdoors. The back patio, designed for entertainment, includes a TV area, perfect for hosting gatherings or relaxing evenings. a sunroom and an open back patio further enhance the outdoor living experience, offering a perfect blend of comfort and relaxation. Don't miss the opportunity to make this charming property your new home Note : professional pictures coming soon.
- Type:
- Single Family
- Sq.Ft.:
- n/a
- Status:
- Active
- Beds:
- 3
- Year built:
- 1995
- Baths:
- 2.00
- MLS#:
- 10268316
- Subdivision:
- Breckenridge
ADDITIONAL INFORMATION
3 BEDROOMS 2 BATHROOM SPLIT FOYER READY FOR A NEW OWNER. TWO CAR GARAGE, LAUNDRY ROOM IN THE BASEMENT. NEW WATER HEATER, HVAC FAIRLY NEW. NEW PAINT. SOLD-AS-IS
- Type:
- Townhouse
- Sq.Ft.:
- n/a
- Status:
- Active
- Beds:
- 3
- Lot size:
- 0.09 Acres
- Year built:
- 1984
- Baths:
- 3.00
- MLS#:
- 7354386
- Subdivision:
- Whispering Glen
ADDITIONAL INFORMATION
Welcome Home! This 3 bed, 2.5 bath townhome is located in the Whispering Glen Subdivision. New flooring on main level, upstairs carpets have been professionally cleaned and new interior paint. The eat-in kitchen features stained cabinets, tiled backsplash and black appliances with a gas range. There is a spacious family room. Upstairs you will find the primary bedroom with a walk-in closet and a full bath with tub/shower combo, there are 2 additional bedrooms upstairs and a full bath. Step outside to a patio for entertaining family and friends. Storage room outside for additional space. Convenient to downtown Powder Springs, the East-West Connector, shopping and Hopkins Park. Located in the Cobb county school district. No rental restrictions/HOA
- Type:
- Single Family
- Sq.Ft.:
- n/a
- Status:
- Active
- Beds:
- 3
- Lot size:
- 0.44 Acres
- Year built:
- 1973
- Baths:
- 2.00
- MLS#:
- 10267404
- Subdivision:
- Foxboro
ADDITIONAL INFORMATION
Picture evenings spent unwinding on your inviting front porch, surrounded by peaceful views. The private backyard provides a perfect space for gatherings or quiet afternoons under the sun. Step inside to find a tastefully renovated interior that blends modern convenience with the timeless appeal of a ranch-style home. This desirable location places you near the heart of Powder Springs, with convenient access to shops, restaurants, and entertainment options.
- Type:
- Single Family
- Sq.Ft.:
- 2,147
- Status:
- Active
- Beds:
- 5
- Lot size:
- 0.86 Acres
- Year built:
- 2002
- Baths:
- 3.00
- MLS#:
- 7353302
- Subdivision:
- Shady Oaks
ADDITIONAL INFORMATION
Make this beautiful move-in-ready home yours! This home has been completely renovated and remodeled. It truly is a gem & pictures do not do it justice! This home features split foyer and a spacious kitchen that is open to the family room! Home has new flooring, fresh paint, new cabinets, new granite countertops, and all new appliances throughout the entire home! Primary bedroom is very spacious and bathroom includes double vanity with soaking tub and separate shower. All 3 bedrooms on main level have beautiful brand new carpet. The teen/in-law suite in the basement has oversized closet, separate bathroom, and bonus room too! Flooring has even been done in the oversized garage & room behind garage for the perfect gatherings! Home features a spacious backyard sitting on almost an acre lot (0.86/acre). Enjoy the peace and serenity from the back deck! Please note: as of 04/02/24 the hot water heater was replaced and both septic tanks (home has 2) have been inspected and have a clearance letter - both are in great condition! Sprinkler system also installed in the front yard!
- Type:
- Single Family
- Sq.Ft.:
- 3,480
- Status:
- Active
- Beds:
- 5
- Year built:
- 2024
- Baths:
- 5.00
- MLS#:
- 7352724
- Subdivision:
- Springside Reserve
ADDITIONAL INFORMATION
Choose your path and Save Your Way! Receive up to $15k to use towards Closing Costs, Design Options and/or Rate Buydown. FHA permanent rate buydown to as low as 5.625% (6.632% APR) on qualifying inventory. Reach out to a member of our team for details. TO BE BUILT Lot 29. The Somerset III FH1 Floorplan by Kerley Family Homes has a formal Living Room off the entry Foyer. Gourmet Kitchen has lots of counter and cabinet space. The Kitchen has a large island, gas cooktop and double ovens. Family Room has Built-in Bookcases on each side of the Fireplace. Upstairs the Master Bedroom suite is perfect. The 4 secondary bedrooms have space for everyone. 12 x 16 Covered patio looks out on back yard. Some pictures may be of a similar home with the same floor plan and not of this actual house. We include with each and every Kerley Family Home a builder's warranty and the installation of the in-wall Pestban system. Sunday-Monday: 1pm-6pm & Tuesday-Saturday: 11am-6pm.
- Type:
- Townhouse
- Sq.Ft.:
- 2,064
- Status:
- Active
- Beds:
- 4
- Lot size:
- 0.02 Acres
- Year built:
- 2017
- Baths:
- 4.00
- MLS#:
- 7352279
- Subdivision:
- Enclave at Powder Springs
ADDITIONAL INFORMATION
Step inside this gorgeous townhome! Beautiful hardwood floors and espresso cabinets show off in a sun filled great-room! Designed with you in mind, this home features 4 bedrooms, 3.5 baths and a two-car garage. The spacious kitchen boasts granite countertops, stainless steel appliances, walk-in pantry, island seating and a formal eating area that opens to a balcony perfect for entertaining. The bottom level hosts a private bed and full bath; perfect for a private office or in- law suite. The primary suite features a spacious walk in closet, an executive bath with dual vanities, separate shower and whirlpool tub. This property is conveniently located near grocery and other shopping such as Publix and Target as well as several dining options! We're ecstatic to share this beautiful home with you!
- Type:
- Single Family
- Sq.Ft.:
- n/a
- Status:
- Active
- Beds:
- 5
- Year built:
- 2024
- Baths:
- 5.00
- MLS#:
- 10266393
- Subdivision:
- Springside Reserve
ADDITIONAL INFORMATION
Choose your path and Save Your Way! Receive up to $15k to use towards Closing Costs, Design Options and/or Rate Buydown. Reach out to a member of our team for details. TO BE BUILT Lot 29. The Somerset III FH1 Floorplan by Kerley Family Homes has a formal Living Room off the entry Foyer. Gourmet Kitchen has lots of counter and cabinet space. The Kitchen has a large island, gas cooktop and double ovens Upstairs the Master Bedroom suite is perfect. The 4 secondary bedrooms have space for everyone. 12 x 16 Covered patio looks out on back yard. Some pictures may be of a similar home with the same floor plan and not of this actual house. We include with each and every Kerley Family Home a builder's warranty and the installation of the in-wall Pestban system. Monday-Saturday: 11am-6pm Sunday: 1pm-6pm
- Type:
- Single Family
- Sq.Ft.:
- 4,234
- Status:
- Active
- Beds:
- 5
- Lot size:
- 0.7 Acres
- Year built:
- 1999
- Baths:
- 5.00
- MLS#:
- 7352014
- Subdivision:
- Oakleigh
ADDITIONAL INFORMATION
Welcome to your stunning dream home, where luxury meets comfort and style! This magnificent 5 bed 4.5 bath residence boasts soaring tall ceilings in the living room, highlighted by a captivating stacked stone fireplace, that exudes warmth and character. The heart of this home is the updated kitchen, complete with a gas stove and built-in granite countertop island, perfect for entertaining guests or enjoying a meal with your family. The walk-in laundry room features shiplap accents and a sink, offering both functionality and charm. Escape to your private oasis in the master suite, featuring a cozy reading nook, and a fully renovated master bath with a soaker tub and all-tile shower. The fully finished basement offers ample space for entertainment and relaxation. The backyard is a true oasis, featuring an underground pool that will keep you cool during hot summer days, and a serene outdoor space perfect for hosting barbecues and enjoying the beautiful surroundings. This home has been meticulously designed and updated with attention to every detail, making it the perfect place to call home. Don't miss this opportunity to own this exquisite property and make it your own!
Price and Tax History when not sourced from FMLS are provided by public records. Mortgage Rates provided by Greenlight Mortgage. School information provided by GreatSchools.org. Drive Times provided by INRIX. Walk Scores provided by Walk Score®. Area Statistics provided by Sperling’s Best Places.
For technical issues regarding this website and/or listing search engine, please contact Xome Tech Support at 844-400-9663 or email us at xomeconcierge@xome.com.
License # 367751 Xome Inc. License # 65656
AndreaD.Conner@xome.com 844-400-XOME (9663)
750 Highway 121 Bypass, Ste 100, Lewisville, TX 75067
Information is deemed reliable but is not guaranteed.

The data relating to real estate for sale on this web site comes in part from the Broker Reciprocity Program of Georgia MLS. Real estate listings held by brokerage firms other than this broker are marked with the Broker Reciprocity logo and detailed information about them includes the name of the listing brokers. The broker providing this data believes it to be correct but advises interested parties to confirm them before relying on them in a purchase decision. Copyright 2024 Georgia MLS. All rights reserved.
Powder Springs Real Estate
The median home value in Powder Springs, GA is $420,325. This is higher than the county median home value of $249,100. The national median home value is $219,700. The average price of homes sold in Powder Springs, GA is $420,325. Approximately 70.98% of Powder Springs homes are owned, compared to 21.48% rented, while 7.54% are vacant. Powder Springs real estate listings include condos, townhomes, and single family homes for sale. Commercial properties are also available. If you see a property you’re interested in, contact a Powder Springs real estate agent to arrange a tour today!
Powder Springs, Georgia has a population of 14,765. Powder Springs is more family-centric than the surrounding county with 35.66% of the households containing married families with children. The county average for households married with children is 34.9%.
The median household income in Powder Springs, Georgia is $62,995. The median household income for the surrounding county is $72,004 compared to the national median of $57,652. The median age of people living in Powder Springs is 38.6 years.
Powder Springs Weather
The average high temperature in July is 84.6 degrees, with an average low temperature in January of 30 degrees. The average rainfall is approximately 51.5 inches per year, with 1 inches of snow per year.
