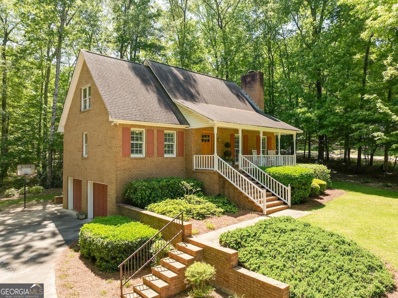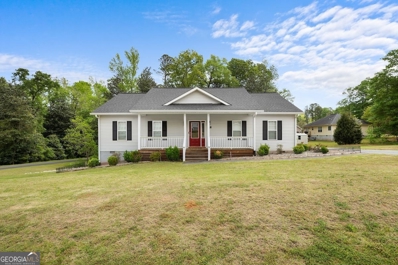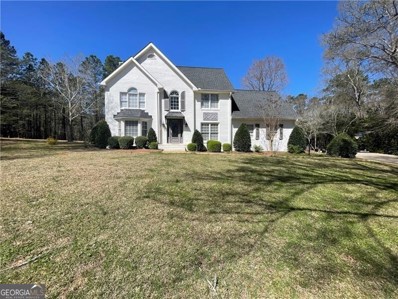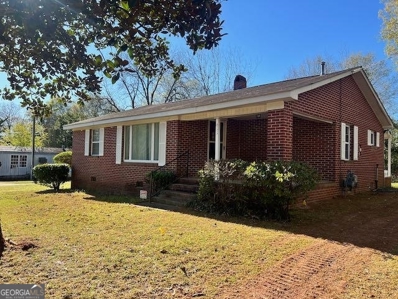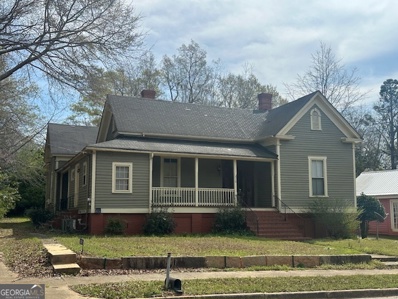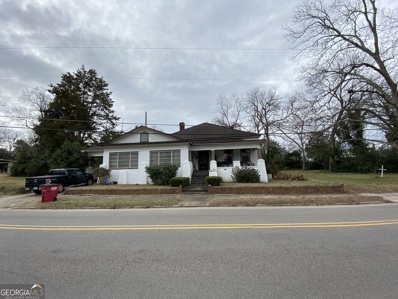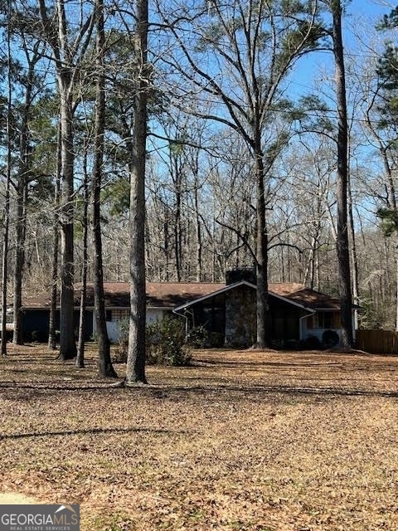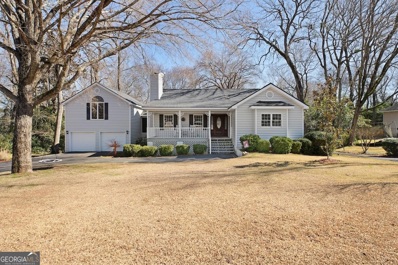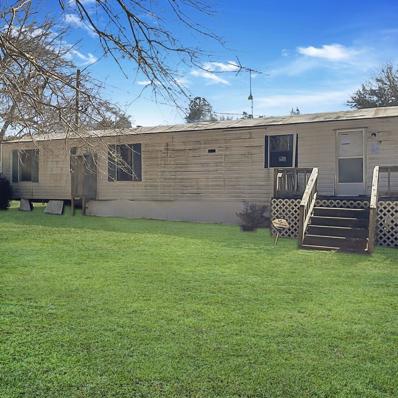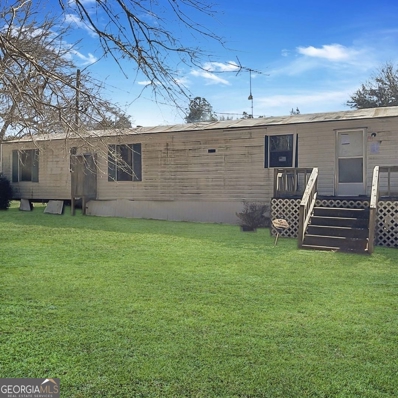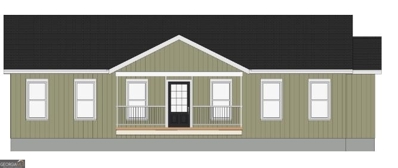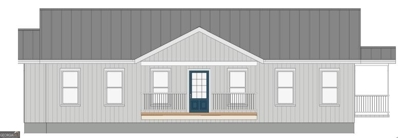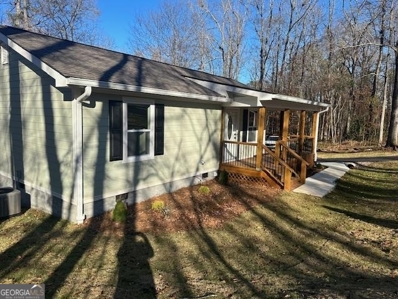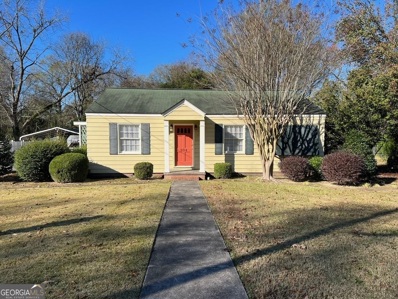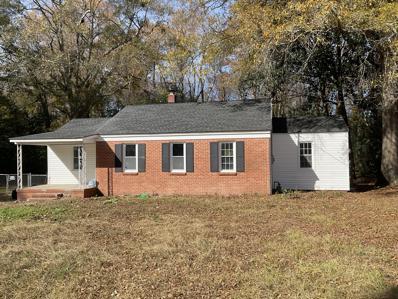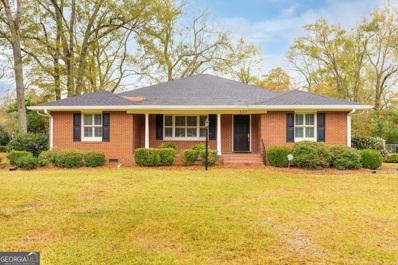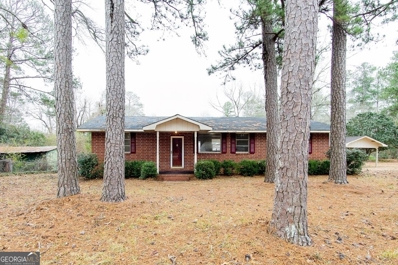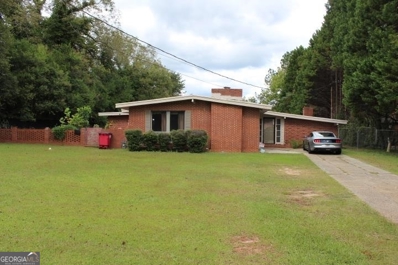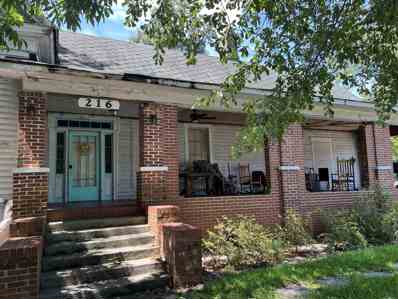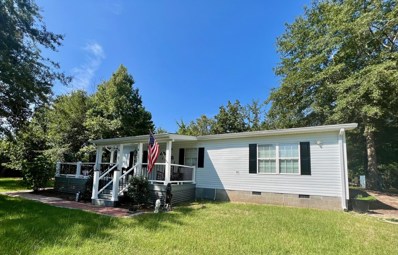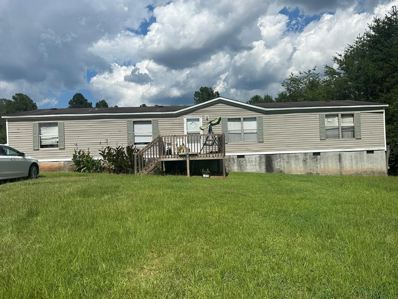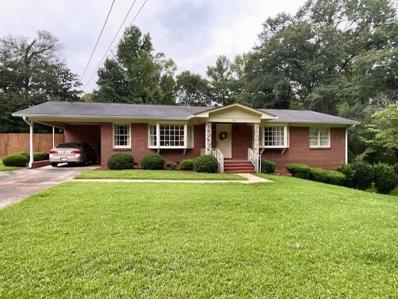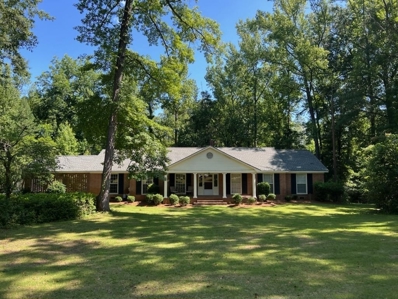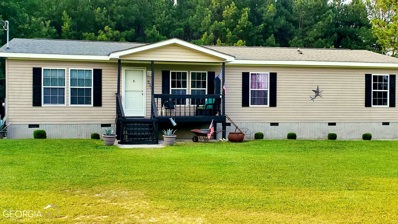Sandersville GA Homes for Sale
- Type:
- Single Family
- Sq.Ft.:
- 2,351
- Status:
- NEW LISTING
- Beds:
- 3
- Lot size:
- 0.66 Acres
- Year built:
- 1993
- Baths:
- 4.00
- MLS#:
- 20179900
- Subdivision:
- Woodland Acres
ADDITIONAL INFORMATION
Welcome to this charming four-sided brick home in beautiful Woodland Acres. Upon entering, you're greeted by the warmth of oak floors that flow throughout the main level. The heart of the home is the family room with a cozy fireplace with gas logs and custom built-ins. The newly remodeled kitchen features granite countertops, stainless steel appliances and ample cabinetry. With three bedrooms and three and a half baths, including an ensuite master bath, this home ensures privacy and convenience for all occupants. Other great features include plantation shutters, screened in back porch, new HVAC on main floor, 2 car garage and finished basement. Call to schedule your showing today!
- Type:
- Single Family
- Sq.Ft.:
- 1,600
- Status:
- Active
- Beds:
- 3
- Lot size:
- 0.34 Acres
- Year built:
- 2020
- Baths:
- 2.00
- MLS#:
- 10276301
- Subdivision:
- Wedgewood
ADDITIONAL INFORMATION
Located at 212 Wedgewood Drive in Sandersville, this lovely home offers a tranquil retreat in quiet Wedgewood Subdivision as well as the convenience of being close to the downtown area. Its cozy, open floor plan features a fireplace with gas logs that are perfect for chilly evenings. Vaulted ceilings in the living area add to the spacious feel. The kitchen boasts custom cabinetry, tile backsplash, an island with a breakfast bar, granite counter tops and all new stainless steel appliances. The open dining area features built-in cabinets with glass fronts. In the master bath is a tile walk-in shower and access to a large walk-in closet. Outside, a screened porch overlooks the fully fenced inground pool area that has cool decking and a sun shelf for relaxation. A new heating system has been installed in the pool so you can enjoy it year round. The nicely landscaped yard includes a sprinkler system. Additionally, the home includes a 1-car garage that has new heating/cooling as well as a new insulated garage door with keypad. Other current upgrades include new interior paint, lighting, ceiling fans and toilets. This special property has had attention to detail throughout! Additional lots behind the home are available.
- Type:
- Single Family
- Sq.Ft.:
- 3,798
- Status:
- Active
- Beds:
- 4
- Lot size:
- 3.24 Acres
- Year built:
- 1996
- Baths:
- 4.00
- MLS#:
- 10269955
- Subdivision:
- None
ADDITIONAL INFORMATION
Ready for a BEAUTIFUL home in a great LOCATION! This is it, in this Prestigious area of Sandersville! An extra large lot of 3.24 acres is so private that in the back, from the patio you see no neighbors only grazing deer and other wildlife. Step inside and choose the office, library or formal living room to the left with the Family Room behind it where you can cozy up with a good book or turn on a movie and let the fireplace emits the ambiance of family night. Books or favorite artifacts can adorn the bookcases on each side of the fireplace mantle. Whatever your decor' preference will look fabulous in this room as you create your own special taste. The tour continues out the French doors onto the patio over looking the backyard awaiting your garden. This backyard will be the go to spot for the whole family. 3.24 acres beckons your soul and your green thumb. Back inside the alluring kitchen that features the beautiful Saint Cecelia granite countertops showcasing the attention grabbing backsplash and stainless steel appliances. BTW The refrigerator can stay with a little negotiation. Large kitchen is sporting a great layout which helps create your family meal perfectly. Cooking is a pleasure here. High cabinets for storing all your precious heirlooms and fun tools like ice cream machine and waffle maker; help make this kitchen complete. Thru the kit to a separate Dining room which seats 12 with a bay window giving added light! One step past the garage door to the laundry room that includes the laundry chute from the upstairs. A preference for gas or electric is your choice. The layout calls out for the interior garage door to open to the hall catering to the laundry room and pantry which makes putting groceries away simple. The upstairs has a carpeted owner's suite with large closet and dual vanities in the oversized bath. Separate shower and soaking tub for this great bathroom. Nice sized secondary bath, two large secondary bedrooms, and a very large bonus room that could be used as a bedroom or media room shows the smartness of this property. All this boasts a BEAUTIFUL home in a great LOCATION !! Come see for yourself!
- Type:
- Single Family
- Sq.Ft.:
- 948
- Status:
- Active
- Beds:
- 3
- Lot size:
- 0.17 Acres
- Year built:
- 1945
- Baths:
- 1.00
- MLS#:
- 20175808
- Subdivision:
- None
ADDITIONAL INFORMATION
Three Bedroom, One Bath Brick Ranch on .17 Acre Lot near downtown Sandersville. The interior of the home has been updated with new lament flooring and paint. Double pane windows and Central HVAC. Covered front porch and level backyard. Call today to schedule a showing.
- Type:
- Single Family
- Sq.Ft.:
- 3,311
- Status:
- Active
- Beds:
- 4
- Lot size:
- 0.24 Acres
- Year built:
- 1920
- Baths:
- 4.00
- MLS#:
- 10265868
- Subdivision:
- None
ADDITIONAL INFORMATION
This 1920 home at 310 Warthen Street boasts classic charm and modern amenities within walking distance to downtown Sandersville. Features 4 bedrooms, 4 baths, spacious rooms and 4 fireplaces. There are 2 covered porches and a brick patio. Beautiful hardwood floors in most of the home. Home was previously divided into 3 apartments and is wired and heated/cooled as three apartments but must be used as a single family residence.
$135,000
210 E Church Sandersville, GA 31082
- Type:
- Single Family
- Sq.Ft.:
- 3,790
- Status:
- Active
- Beds:
- 4
- Lot size:
- 0.64 Acres
- Year built:
- 1900
- Baths:
- 3.00
- MLS#:
- 10258510
- Subdivision:
- None
ADDITIONAL INFORMATION
Check out this beautiful piece of 1900's history once featured in lifestyle magazines. This home is calling for all old home lovers, investors, and fixers. The home features beautiful hard wood floors, generously sized bedrooms, and charm. You are greeted with the tall ceilings and open floorpan, while also keeping that early 1900s charm. Take a walk into the huge kitchen featuring the original sink. Let's not forget about the vintage tile and clawfoot tub! This home is a literal diamond in the rough in one of Sandersville historical neighborhoods walking distance to its beautiful downtown. Don't wait! Make this vintage beauty your next project and bring it back to its original glory.
- Type:
- Single Family
- Sq.Ft.:
- 2,614
- Status:
- Active
- Beds:
- 3
- Lot size:
- 1.58 Acres
- Year built:
- 1961
- Baths:
- 2.00
- MLS#:
- 20172370
- Subdivision:
- Kenney
ADDITIONAL INFORMATION
Welcome Home! This charming residence boasts a serence ambience and presents an exciting opportunity to make this home yours! Situated in a peacful neighborhood, this home offers a tranquil retreat while being so close to everything you need! As you step inside, you are greeted by a beautiful stone fireplace and beautiful vaulted ceilings. The updated kitchen provides a modern atmosphere to show off your cilinary skills with ample space for meal prep and guests. The allure of outdoor living awaits with a refreshing pool, perfect for enjoying lazy summer days. While the pool does need TLC, it holds promise for rejuvenation and becoming the centerpiece for outdoor living. This home invites you to unleash your creativity and personalize to your liking. With a few finishing touches, it has the potential to become your ideal dream home. Dont miss this opportunity to create memories in this fantastic home. Sold As Is... Motivated Seller!! No showings until Due Dilligence.
- Type:
- Single Family
- Sq.Ft.:
- 3,452
- Status:
- Active
- Beds:
- 5
- Lot size:
- 0.8 Acres
- Year built:
- 1992
- Baths:
- 3.00
- MLS#:
- 20170189
- Subdivision:
- Woodland Acres Subdivision
ADDITIONAL INFORMATION
Welcome to your dream home in beautiful Woodland Acres Subdivision. The main floor features 3 bedrooms, 2 baths, a living/dining room, large bonus room, sunroom and kitchen. Venture downstairs to discover an additional living area complete with 2 bedrooms, recently renovated bath, kitchen, living room and laundry area. The versatile lower level is perfect for accommodating guests and would also make a great in law suite with a driveway and private access. Other great features include a double garage, fireplace with gas logs and a new roof that was installed in 2022. If you enjoy spending time outdoors you will love the recently added deck that overlooks the spacious, fenced backyard. Located only a mile from downtown Sandersville and approximately 2 miles from the Fall Line Freeway. Don't miss the opportunity to call this home your own!
$79,900
Ivey Lane Sandersville, GA 31082
- Type:
- Manufactured Home
- Sq.Ft.:
- 720
- Status:
- Active
- Beds:
- 2
- Lot size:
- 0.92 Acres
- Year built:
- 1986
- Baths:
- 2.00
- MLS#:
- 525266
ADDITIONAL INFORMATION
Awesome price on this single wide mobile home in Sandersville! This property features 2 bedrooms,1.5 baths on almost an acre lot, an open kitchen with a breakfast bar, a spacious family room, an owner's suite with a half bath, guest bath features a whilrpool tub/shower, a laundry room, nice yard and more! Hurry home to Sandersville.
- Type:
- Mobile Home
- Sq.Ft.:
- 720
- Status:
- Active
- Beds:
- 2
- Lot size:
- 0.92 Acres
- Year built:
- 1986
- Baths:
- 2.00
- MLS#:
- 20170729
- Subdivision:
- None
ADDITIONAL INFORMATION
Awesome price on this single wide mobile home in Sandersville! This property features 2 bedrooms,1.5 baths on almost an acre lot, an open kitchen with a breakfast bar, a spacious family room, an owner's suite with a half bath, guest bath features a whilrpool tub/shower, a laundry room, nice yard and more! Hurry home to Sandersville.
- Type:
- Single Family
- Sq.Ft.:
- 1,371
- Status:
- Active
- Beds:
- 3
- Lot size:
- 0.34 Acres
- Year built:
- 2024
- Baths:
- 2.00
- MLS#:
- 20166248
- Subdivision:
- Wedgewood Subdivision
ADDITIONAL INFORMATION
Welcome to your dream home in Wedgewood subdivision! This brand-new construction will boast a thoughtfully designed 3-bedroom, 2-bathroom layout that includes a living space with a vaulted ceiling, creating an open and airy atmosphere that is perfect for both relaxation and entertaining. The kitchen will include custom solid wood cabinetry, stainless steel appliances, an island and dining area. The split bedroom floor plan will offer privacy for the master suite. Master bathroom will include a double vanity and tile shower. Flooring throughout main living area will be LVP, bathrooms will have tile and bedrooms will be premium grade carpet. Another great feature is that this home will be all electric. Home will have a paved driveway as well as a front porch and back deck for those who enjoy the outdoors. Wedgewood Subdivision ensures a welcoming community atmosphere without the burden of HOA fees. Rest easy knowing that your investment is protected by protective covenants, preserving the aesthetic appeal and value of the neighborhood. Expected completion date: Summer 2024
- Type:
- Single Family
- Sq.Ft.:
- 1,371
- Status:
- Active
- Beds:
- 3
- Lot size:
- 0.34 Acres
- Year built:
- 2024
- Baths:
- 2.00
- MLS#:
- 20166246
- Subdivision:
- Wedgewood Subdivision
ADDITIONAL INFORMATION
Welcome to your dream home in Wedgewood subdivision! This brand-new construction will boast a thoughtfully designed 3-bedroom, 2-bathroom layout that includes a living space with a vaulted ceiling, creating an open and airy atmosphere that is perfect for both relaxation and entertaining. The kitchen will include custom solid wood cabinetry, stainless steel appliances, an island and dining area. The split bedroom floor plan will offer privacy for the master suite. Master bathroom will include a double vanity and tile shower. Flooring throughout main living area will be LVP, bathrooms will have tile and bedrooms will be premium grade carpet. Another great feature is that this home will be all electric. Home will have a paved driveway as well as a front porch and back deck for those who enjoy the outdoors. Wedgewood Subdivision ensures a welcoming community atmosphere without the burden of HOA fees. Rest easy knowing that your investment is protected by protective covenants, preserving the aesthetic appeal and value of the neighborhood. Expected completion date: Summer 2024
- Type:
- Single Family
- Sq.Ft.:
- 768
- Status:
- Active
- Beds:
- 2
- Lot size:
- 1.2 Acres
- Year built:
- 2023
- Baths:
- 1.00
- MLS#:
- 20163362
- Subdivision:
- Hidden Lake
ADDITIONAL INFORMATION
This newly constructed lakefront home overlooks Hidden Lake, a serene 45-acre fishing lake. Nestled on a wooded lot, the home offers 2 bedrooms, 1 bath, and custom cabinetry. There are beautiful views of Hidden Lake from the side porch which is perfect for outdoor entertaining. The living area feels spacious and airy, accentuated by two sets of large windows and an additional single window over the kitchen sink, enhancing the picturesque lake view. There is s dock, paved driveway, parking pad and front walkway. Perfect for a home or a get-away!
- Type:
- Single Family
- Sq.Ft.:
- 1,438
- Status:
- Active
- Beds:
- 3
- Lot size:
- 0.41 Acres
- Year built:
- 1950
- Baths:
- 1.00
- MLS#:
- 20161901
- Subdivision:
- None
ADDITIONAL INFORMATION
The home at 304 S Smith St, built in 1950, combines vintage charm with modern upgrades. This 3 bedroom, 1 bath home features original hardwood floors, tile bath and a rear addition to enlarge the kitchen, create a breakfast room and a den. A living and dining room greet you as you enter the front door. The covered patio and spacious back yard are great for enjoying the outdoors. There is a 2 car carport and a storage building. This adorable 1,438 square foot home is nicely landscaped and has been well taken care of.
- Type:
- Single Family
- Sq.Ft.:
- 1,499
- Status:
- Active
- Beds:
- 3
- Lot size:
- 1.02 Acres
- Year built:
- 1950
- Baths:
- 2.00
- MLS#:
- 523209
ADDITIONAL INFORMATION
This 3 bedroom/2 full bathrooms home has been remodeled and ready for a new owner! New siding, new roof, new windows, new water heater, new kitchen cabinets, one full new bathroom, sits on 1.02 acres in Sandersville, Georgia! Convenient to downtown Sandersville or the Fall Line Freeway that will take you to Macon or Milledgeville. Pole barn in backyard will stay with sale. Brand new HVAC just installed in 2024. Seller is offering up to $10,000 in closing contributions/sellers concessions if offer is received by the end of January 2024.
- Type:
- Single Family
- Sq.Ft.:
- 2,404
- Status:
- Active
- Beds:
- 3
- Lot size:
- 0.57 Acres
- Year built:
- 1975
- Baths:
- 3.00
- MLS#:
- 20155271
- Subdivision:
- None
ADDITIONAL INFORMATION
Welcome to 402 S Smith St in Sandersville! This beautifully renovated 3-bed, 3-bath home boasts 2404 sq ft of living space on a spacious 0.57-acre corner lot. You will enjoy the elegance of hardwood flooring and tiled accents. This home has a new roof and HVAC system. The property features a whole-house backup generator, tankless water heater for modern efficiency, remote control window blinds and an irrigation system. With abundant windows and skylights, you will enjoy the sun-soaked ambiance of the sunroom that includes a wet bar. The well-appointed kitchen with custom cabinetry features an island/breakfast bar, quartz countertops and stainless-steel appliances. The master suite offers a private bath. Additionally, a detached two-car carport and parking pad enhance the appeal of this beautifully remodeled home. Walking distance to downtown Sandersville!
- Type:
- Single Family
- Sq.Ft.:
- 1,225
- Status:
- Active
- Beds:
- 3
- Lot size:
- 0.65 Acres
- Year built:
- 1958
- Baths:
- 1.00
- MLS#:
- 20155013
- Subdivision:
- None
ADDITIONAL INFORMATION
Back on the market! Newly updated and move-in ready with a NEW KITCHEN! NEW ROOF! NEW HEATER! Updates in the bathroom too! Septic, well and plumbing serviced 12/2023. This is the home you have been looking for and priced to sell! This quaint 4-sided brick ranch home has 3 bedrooms and 1 bath and is located in a quiet, established neighborhood. It sits on a large corner lot with mature landscape. The backyard has plenty of room for entertaining with a fenced yard, large covered back porch and ample parking for friends and family. The interior has the original hardwood floors in the living, dining and bedrooms with beautiful brand new waterproof LVP in the kitchen. The open concept floorplan is comfortably sized and inviting with plenty of natural light coming through the picture windows. The kitchen has a fresh modern feel with all NEW APPLIANCES, NEW CABINETS and NEW BUTCHERBLOCK COUNTERTOPS. The NEW FREESTANDING ISLAND creates a great flow and provides additional seating and storage. With indoor laundry and comfortable size bedrooms, this home has a lot to offer. Sold AS-IS.
- Type:
- Single Family
- Sq.Ft.:
- 2,088
- Status:
- Active
- Beds:
- 3
- Lot size:
- 0.43 Acres
- Year built:
- 1950
- Baths:
- 2.00
- MLS#:
- 20152647
- Subdivision:
- None
ADDITIONAL INFORMATION
Great Location!! 3 Bed 2 Bath brick home in Sandersville city limits. This home has new flooring throughout and a new HVAC system installed this year. Kitchen was recently updated and has all stainless appliances. Call agent today to schedule a showing.
- Type:
- Single Family
- Sq.Ft.:
- 2,489
- Status:
- Active
- Beds:
- 4
- Lot size:
- 1.44 Acres
- Year built:
- 1900
- Baths:
- 2.00
- MLS#:
- 20140248
- Subdivision:
- None
ADDITIONAL INFORMATION
So much potential! True craftsman 4 bedroom, 2 bath in the heart of Sandersville. Huge front porch and patio all on 1.44 acres. Call or text me today to see all the character on this home!
- Type:
- Single Family
- Sq.Ft.:
- 1,256
- Status:
- Active
- Beds:
- 3
- Lot size:
- 47.06 Acres
- Year built:
- 2006
- Baths:
- 2.00
- MLS#:
- 20141931
- Subdivision:
- None
ADDITIONAL INFORMATION
Nestled within the serene embrace of nature, this property is a haven for those looking to escape the fast pace demands of every day life. A charming 3-bedroom, 2-bathroom home awaits, perfectly situated on 47 acres. As you enter the front door you will see the open concept living room and kitchen area. The large master bedroom has its own private bath and a walk in closet. The home itself is move-in ready, sparing no attention to detail in ensuring your immediate comfort. The land has been lovingly tended to and has a road system that winds throughout the property. The multiple food plots, deer stands and deer feeders offer a haven for wildlife enthusiast and hunters alike.
- Type:
- Mobile Home
- Sq.Ft.:
- 1,848
- Status:
- Active
- Beds:
- 4
- Lot size:
- 1 Acres
- Year built:
- 2000
- Baths:
- 2.00
- MLS#:
- 20138392
- Subdivision:
- None
ADDITIONAL INFORMATION
NEWLY REMODELED!!!....NEW SIDING - NEW ROOF - NEW FRONT AND REAR DECKS - NEW WALK-IN TILE SHOWER IN MASTER BATH - ALL NEW FLOORING, PAINTING AND LIGHT FIXTURES!!! Home is located just outside the Sandersville City Limits. This 28' x 66' home is designated as Permanent Location home for tax purposes. Situated on a 1 acre lot with a well and septic tank. Open floor plan. Front and rear deck. 4 bedrooms. Master bedroom has walk-in closet and private bath. NEW PHOTOS TO BE POSTED SOON.
- Type:
- Single Family
- Sq.Ft.:
- 2,194
- Status:
- Active
- Beds:
- 3
- Lot size:
- 0.89 Acres
- Year built:
- 1961
- Baths:
- 2.00
- MLS#:
- 518043
ADDITIONAL INFORMATION
This 3 bedroom/2 full bathroom has so much to offer in Sandersville. The spacious home has hardwood floors throughout the formal living room and bedrooms. A large formal dining room that opens up to the family room allows for large social gatherings as well. Enjoy your morning coffee at the breakfast table off the kitchen or outside on the patio. This corner lot has another driveway that goes to the rear of the property where you will find an 18x20 outside building that was used as a workshop. This corner lot has plenty of space to enjoy with an area for gardening as well.
- Type:
- Single Family
- Sq.Ft.:
- 3,843
- Status:
- Active
- Beds:
- 4
- Lot size:
- 1.15 Acres
- Year built:
- 1957
- Baths:
- 4.00
- MLS#:
- 20134077
- Subdivision:
- Kinney
ADDITIONAL INFORMATION
Nice 4-sided brick house in desirable neighborhood in Sandersville. An open kitchen/living room with fireplace and enclosed sun porch offers an abundance of natural light. Separate dining and formal living room off the foyer entrances for holiday entertaining. 4 large bedrooms, 4 baths. Full-finished basement with kitchenette and living, laundry, and storage. Nice big yard and attached 2 car carport. Call me today for a tour of this stately home!
- Type:
- Single Family
- Sq.Ft.:
- 1,708
- Status:
- Active
- Beds:
- 4
- Lot size:
- 1.5 Acres
- Year built:
- 2005
- Baths:
- 2.00
- MLS#:
- 10177669
- Subdivision:
- County
ADDITIONAL INFORMATION
Great listing in quite country setting. This modular home features 4 bedrooms and 2 baths kept in great condition. Cabinets even have tile installed in the bottom for more durability. Wood burning fireplace in family room. There is a front porch, back sitting porch and an exercise room added on. Multiple storage buildings and garage. Long private driveway. There is a termite contract with Bug House transferable for one year. Sellers are including the washing machine and dryer with the sale. Call to schedule your appointment to view.

The data relating to real estate for sale on this web site comes in part from the Broker Reciprocity Program of Georgia MLS. Real estate listings held by brokerage firms other than this broker are marked with the Broker Reciprocity logo and detailed information about them includes the name of the listing brokers. The broker providing this data believes it to be correct but advises interested parties to confirm them before relying on them in a purchase decision. Copyright 2024 Georgia MLS. All rights reserved.

The data relating to real estate for sale on this web site comes in part from the Broker Reciprocity Program of G.A.A.R. - MLS . Real estate listings held by brokerage firms other than Xome are marked with the Broker Reciprocity logo and detailed information about them includes the name of the listing brokers. Copyright 2024 Greater Augusta Association of Realtors MLS. All rights reserved.
Sandersville Real Estate
The median home value in Sandersville, GA is $174,500. This is higher than the county median home value of $99,900. The national median home value is $219,700. The average price of homes sold in Sandersville, GA is $174,500. Approximately 54.3% of Sandersville homes are owned, compared to 29.6% rented, while 16.11% are vacant. Sandersville real estate listings include condos, townhomes, and single family homes for sale. Commercial properties are also available. If you see a property you’re interested in, contact a Sandersville real estate agent to arrange a tour today!
Sandersville, Georgia has a population of 5,671. Sandersville is less family-centric than the surrounding county with 20.43% of the households containing married families with children. The county average for households married with children is 22.01%.
The median household income in Sandersville, Georgia is $30,449. The median household income for the surrounding county is $38,097 compared to the national median of $57,652. The median age of people living in Sandersville is 42.6 years.
Sandersville Weather
The average high temperature in July is 91.9 degrees, with an average low temperature in January of 33.4 degrees. The average rainfall is approximately 46 inches per year, with 0.6 inches of snow per year.
