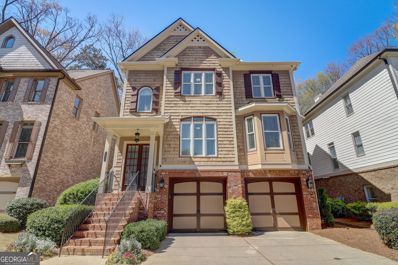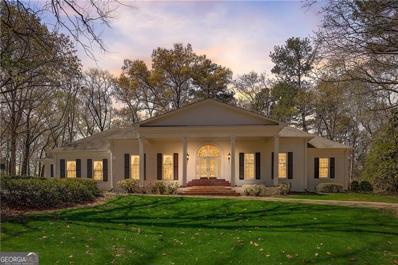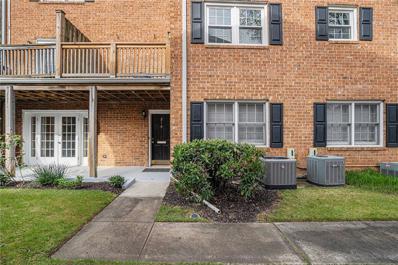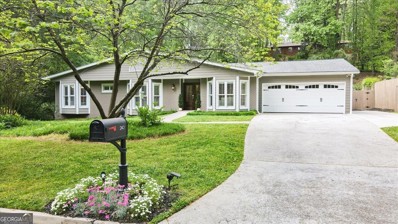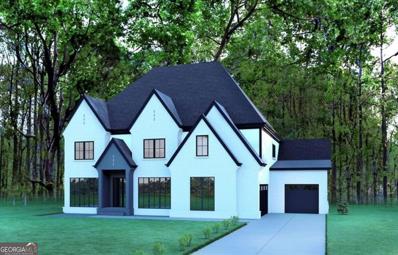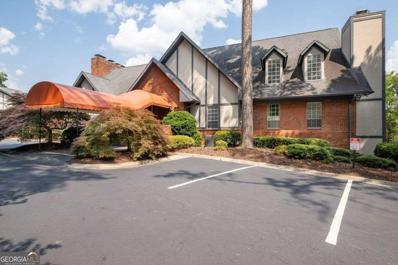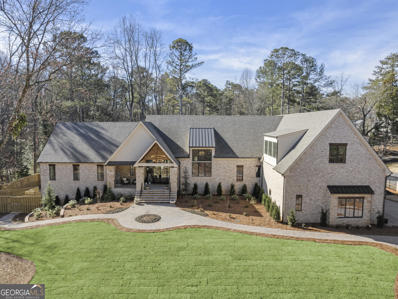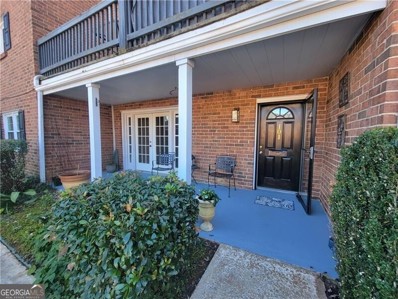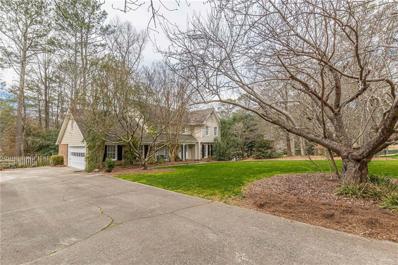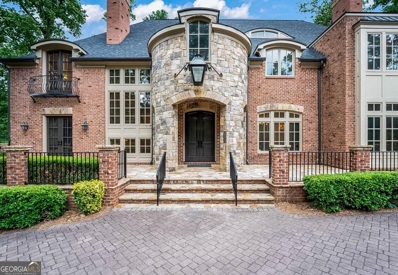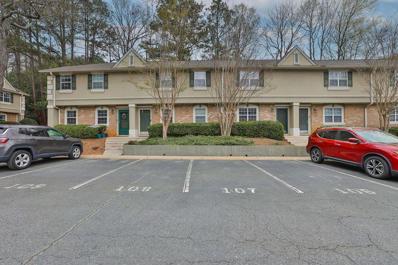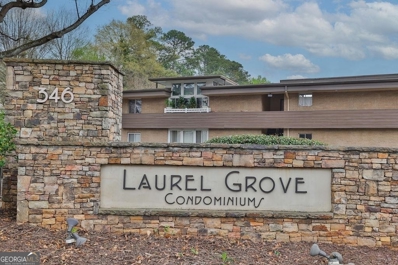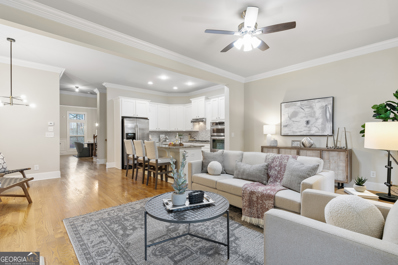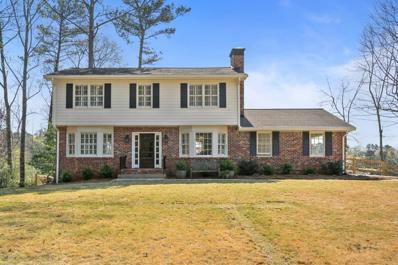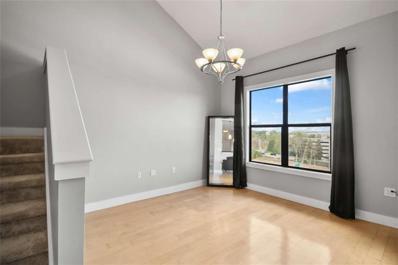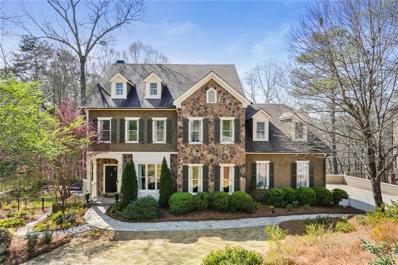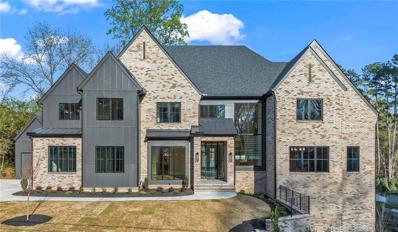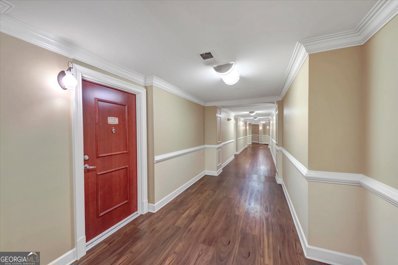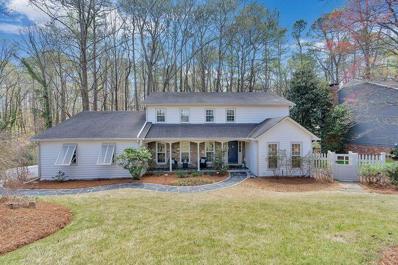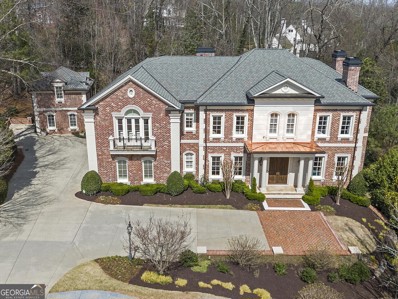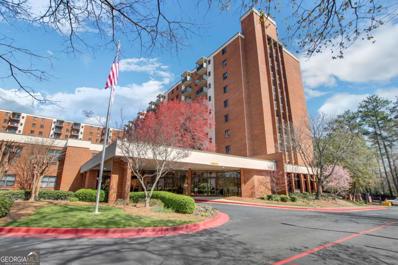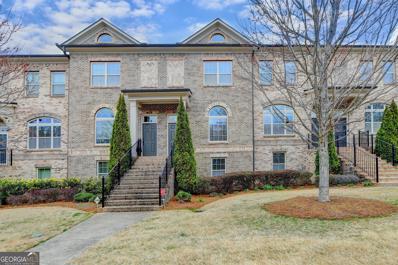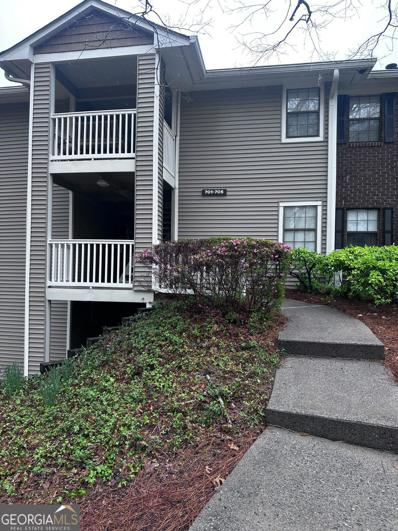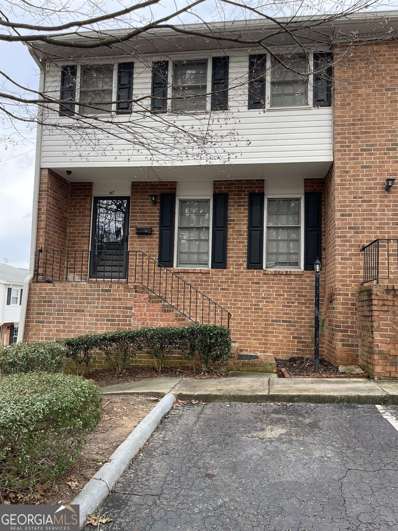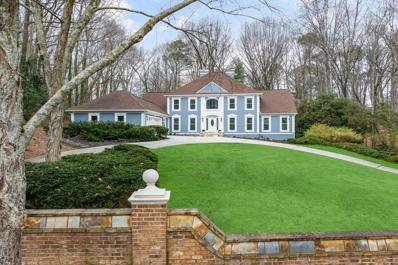Sandy Springs GA Homes for Sale
- Type:
- Single Family
- Sq.Ft.:
- 3,892
- Status:
- Active
- Beds:
- 4
- Lot size:
- 0.04 Acres
- Year built:
- 2005
- Baths:
- 4.00
- MLS#:
- 10273864
- Subdivision:
- Magnolia Park
ADDITIONAL INFORMATION
Welcome home! Nestled in the sought after private gated Magnolia Park neighborhood with close access to Highway 400, perimeter mall, downtown Roswell and Dunwoody, you'll find this incredible 3 story home. This gem of a house is fitted with an elevator making access to all floors effortless and accommodating to all buyers and their guests. On the base level you will find the 2 car garage, a lower level family room that can be used for a theatre room or a guest suite living space. Also on the base floor is a full bathroom and bedroom that could also be used for a office, outside access to the backyard makes this a perfect additional living space for guests, or a family member who just needs their own space. Take the stairs or elevator to the main level and you'll be greeted with the beautiful solid wood double front doors, stunning real wood floors, and impressive detailed trim board. The main floor features an open floor plan design with continuous flow from the foyer to the sitting room, to the formal dining room, to the kitchen, to the living room. This large space is perfect for hosting guest, complete with a half bathroom on the main level. The kitchen has all custom made cabinetry, double stainless steel oven, over counter stainless steel microwave, stainless steel cooktop, stainless steel French door KitchenAid refrigerator, black granite counters, and spacious kitchen island. In the living room you notice the ample amount of natural light coming through the large windows looking into the backyard, between the windows is the focal point of the room, a gas fireplace with a beautifully finished mantle. Take the door to the awning covered deck and experience your own private outdoor getaway in the suburbs. Lots of small trees, bushes and flowers border the paver floored courtyard, below and behind the covered deck, perfect for a night by the firepit and many ways to make this space personalized to your style. Back inside on the 3rd level is where you'll find 3 bedrooms, 2 guest rooms sharing a full bathroom with shower tub and the master suite with and expansive bathroom and closet arrangement. The master suite bathroom is a true his and hers setup with large vanities flanking the entrance to the main master closet, at the end of the bathroom is a second auxiliary closet. The shower is a fun, fully tiled walled in shower with glass door joined by a large jacuzzi bath tub and toilet closet for privacy. All of these features and more make this house a must have! Schedule your showing appointment today!
$1,250,000
3205 Spalding Drive Sandy Springs, GA 30350
- Type:
- Single Family
- Sq.Ft.:
- 6,328
- Status:
- Active
- Beds:
- 5
- Lot size:
- 1.12 Acres
- Year built:
- 1969
- Baths:
- 5.00
- MLS#:
- 10273716
- Subdivision:
- Mount Vernon C C Estate
ADDITIONAL INFORMATION
A rare find with proximity to the Golf Course at The Dunwoody Country Club. This impressive, custom-built Estate home backs up to the golf course and has spectacular views. The Mount Vernon architectural-style home sits on a 1+ acre heavily wooded lot that has views of the golf course from all levels of the home. When you arrive you are greeted with custom-made double leaded glass doors that open into a large 2-story foyer with a spiral staircase to the second level. The Home features a separate formal living room, a large dining room that can easily seat over 12 people, a large family room with a fireplace, and a wall of windows overlooking the golf course. The kitchen features a lot of cabinets and countertop surfaces, a wet bar, and overlooks the family room. Just off the kitchen is an area with built-in cabinets and wine racks, a half-bath that leads to the side-entry 2-car carport, and a large laundry room with a sink and a separate door that leads to the driveway. There are 2 bedrooms on the main level. The oversized master bedroom leads to multiple closets, separate sinks, and a shower/tub combo. The second bedroom on the main level is currently used as an office and has a wall of built-in bookshelves. It connects to the full bathroom that is off the hallway. Hardwood floors on the first floor except for the 2 bedrooms which have carpet. There are 3 secondary bedrooms on the second floor. One large bedroom with hardwood floors and a walk-in closet has a wall of windows that overlooks the golf course. This bedroom shares a bathroom with a second bedroom. The second bedroom has a quaint alcove that also has a great view and a large walk-in closet, and access to the attic area which provides great storage space. The third bedroom has a large walk-in closet, a sitting area with a set of French doors that lead to a private balcony area. There is a separate full bathroom with another set of French doors that lead to the balcony area with a set of stairs that lead to the backyard. Adjoining this bedroom is a larger sitting room with a wet bar. The partial basement is exterior entry only. There is a short set of stairs that lead down to the entrance. It would be perfect for a private office or more storage space. It has heat/air. Three new HVAC systems were just installed in the home. Fantastic location with shopping within walking distance and Dunwoody Village is less than 3 miles away. This area is bursting with restaurants, stores, schools, recreation, and major roads. This is Dunwoody/Sandy Springs living at its best.
- Type:
- Condo
- Sq.Ft.:
- 1,392
- Status:
- Active
- Beds:
- 2
- Lot size:
- 0.03 Acres
- Year built:
- 1968
- Baths:
- 2.00
- MLS#:
- 7358801
- Subdivision:
- Townhomes at Sandy Springs
ADDITIONAL INFORMATION
Prime location in gated Sandy Springs community! 2 bed/2 bath terrace level condo w/private front porch. Newer paint and LVP floors throughout. Kitchen has new appliances and tile flooring. In-unit laundry. Spacious owner's suite with large walk in closet. In close proximity to 400 and lots of shopping, dining, parks and schools.
Open House:
Thursday, 4/25 2:00-4:00PM
- Type:
- Single Family
- Sq.Ft.:
- n/a
- Status:
- Active
- Beds:
- 5
- Lot size:
- 0.46 Acres
- Year built:
- 1970
- Baths:
- 4.00
- MLS#:
- 10273037
- Subdivision:
- River Springs Forest
ADDITIONAL INFORMATION
This home is an exceptional residence nestled in the coveted community of Sandy Springs! You will find a blend of modern luxury and timeless sophistication. Upon arrival, you're greeted by a stately facade and meticulously landscaped grounds. Step through the entryway to discover a meticulously designed interior, where you will find detail and quality craftsmanship. The heart of the home is the gourmet kitchen, where ample sleek countertops, high-end appliances, custom cabinetry, new kitchen sink and fixtures, create an inspiring space for culinary endeavors. From casual breakfasts to lavish dinner parties, this kitchen is sure to impress even the most discerning chef. Entertain guests with ease in the gracious living areas, featuring soaring ceilings, expansive windows, and designer finishes throughout. Whether hosting gatherings or simply unwinding with loved ones, the versatile layout offers both comfort and sophistication. Retreat to the luxurious ownerCOs suite, complete with a spa-like ensuite bathroom. Additional bedrooms and well-appointed bathrooms provide ample space for family and guests, ensuring everyone feels right at home! The full basement easily provides space and privacy for an au-pare or in-law suite. Additionally, the basement has new carpet, flooring and offers additional storage! The backyard oasis offers a private retreat for relaxation and recreation. You will be excited to lounge on the patio or dine al fresco there. You will love the level backyard space with a hardscaped fire pit. You will appreciate the care the Sellers took of this home! Some of these recent updates and additional maintenance items include: new roof (2018), fresh interior and exterior designer paint, new doors, lighting, large build out pantry, renovated kitchen includes painted cabinetry, new flooring, gas stove ventilation, new flooring in master, beautiful front door, new garage door, new hot water heater, and new furnace. No rock was left unturned with the care of this home! This home is located on a quiet street and conveniently located to Abernathy Park, restaurants, the Chattahoochee, Sandy Springs Civic Center and much more! In close proximity is GA 400 and major thoroughfares, commuting to Atlanta and beyond is a breeze!
$2,000,000
4895 Lansbury Drive Sandy Springs, GA 30342
- Type:
- Single Family
- Sq.Ft.:
- 5,325
- Status:
- Active
- Beds:
- 6
- Lot size:
- 0.49 Acres
- Year built:
- 2024
- Baths:
- 6.00
- MLS#:
- 10272895
- Subdivision:
- Westfield Park
ADDITIONAL INFORMATION
BRAND NEW CONSTRUCTION IN NORTH BUCKHEAD, ATLANTA - Your IDEAL HOME AWAITS: ELEGANT Design, PRIME Location, EXCEPTIONAL Craftsmanship & a DESIRABLE Community. Nestled in the prestigious North Buckhead neighborhood, this newly constructed gem is the epitome of sophisticated living. Expertly selected finishes blend timeless charm with modern sophistication that combines all the must-haves on your wish list. The MAIN LEVEL showcases a grand two-story coffered ceiling great room, a striking stone gas fireplace surrounded by custom built-ins, an expansive open-concept gourmet kitchen outfitted with top-tier Sub-Zero appliances, a walk-in pantry, and an inviting keeping room. The generous master suite boasts a luxurious spa-like bath, and a spacious walk-in closet, and is accompanied by a library/office, a formal dining room, and a convenient mudroom. Upstairs reveals four well-appointed bedrooms, three tastefully appointed bathrooms, and a versatile Bonus Room, making it perfect for growing families or hosting guests. The partially finished terrace level includes an additional bedroom, bath, and a generously sized common area, with the potential for further customization at an additional cost. Secure this unique opportunity to become the owner of a freshly constructed home in the highly sought-after North Buckhead neighborhood of Atlanta. Please note that the listing images are artistic renderings; the final appearance, materials, and colors will be subject to the Builder's discretion. Don't miss out on the chance to call this prestigious North Buckhead location your new home!
- Type:
- Condo
- Sq.Ft.:
- n/a
- Status:
- Active
- Beds:
- 3
- Year built:
- 1964
- Baths:
- 2.00
- MLS#:
- 10272879
- Subdivision:
- Foxcroft
ADDITIONAL INFORMATION
Discover the epitome of convenience and comfort in the heart of Sandy Springs with this impeccable 3-bedroom, 2-bathroom condo boasting a delightful balcony. Step into a spacious floorplan offering seamless entry and be greeted by an updated kitchen adorned with elegant granite countertops, seamlessly blending into a generous living area. Revel in the luxury of new flooring throughout, adding a touch of modernity to every corner. The primary bedroom is a haven of tranquility, featuring ample space, a walk-in closet, and an ensuite bathroom complete with double sinks for added convenience. Every bathroom in this home has been tastefully updated to elevate your living experience. Immerse yourself in the vibrant lifestyle of this active swim/tennis community, complete with a clubhouse and gated entry for added security and exclusivity. And let's not forget the unbeatable location! Enjoy easy access to shopping, dining, as well as major highways including 400 and 285. Whether you're seeking the charm of Roswell Square, the bustling nightlife of Buckhead, or the excitement of The Battery and Truist Park just a couple of exits away, this location offers it all. Don't miss out on this extraordinary opportunity to live where every convenience is at your doorstep!
$3,500,000
8380 Berkley Ridge Sandy Springs, GA 30350
- Type:
- Single Family
- Sq.Ft.:
- 10,323
- Status:
- Active
- Beds:
- 5
- Lot size:
- 1.01 Acres
- Year built:
- 2023
- Baths:
- 6.00
- MLS#:
- 10272845
- Subdivision:
- Northridge Forest
ADDITIONAL INFORMATION
Rarely does a home come on the market that transports you to an entirely different place from the moment you enter the front doors. This Sandy Springs stunner is reminiscent of the beautiful homes in the mountains of Salt Lake City but located in an incredibly convenient area of north Atlanta. After driving up to this stately new construction property, you'll immediately notice the incredible curb appeal with lushly landscaped spaces on the corner lot, 4-sided brick construction, stone accents, paver pathways and the oversized 3-car garage. As you approach the covered, vaulted front porch and enter the custom iron doors, youCOll be taken aback by the flood of natural light, soaring 12' ceilings, wide-plank hardwood floors, brick and stone accents and open-concept entertaining spaces. This home is perfectly laid out for daily life and entertaining alike with one-level living being achieved through a convenient primary suite on the main level along with several guest suites, a massive chefCOs kitchen and scullery, large laundry room, guest powder room and two beautiful covered porches. The kitchen is awe-inspiring with its vaulted ceilings, massive island with waterfall Quartzite countertops, luxury appliance package and attached scullery/walk-in pantry. The primary suite feels like you've entered a luxurious spa. A double-sided fireplace separates the lounging and sleeping areas while the ensuite bathroom is highlighted by a stunning walk-through shower, clawfoot tub under a dreamy fireplace wall and two large walk-in closets. The expansive space over the 3-car garage features an amazing office or bonus room with wet bar, bedroom, full bathroom, second laundry space and ample storage - perfect for a parent, guests, au pair, older child, etc. The finished basement is an entertainerCOs dream with 10' ceilings and features like a large bar (with a serving window to the rear patio), game area, stone wine room, expansive gym, sauna, golf simulator area, full bath and large living room. The crown jewel of this 1-acre property is the unbelievable private rear space that features a heated Pebbletec pool and spa, large yard and separate fenced area for your four-legged companions. This is a dream home that youCOll truly never want to leave and that everyone will want to come visit! The photos just don't do this property justice. Conveniently located to all major highways, restaurants and retail, fantastic area private schools and Dunwoody Country Club.
- Type:
- Condo
- Sq.Ft.:
- 1,392
- Status:
- Active
- Beds:
- 2
- Lot size:
- 0.03 Acres
- Year built:
- 1968
- Baths:
- 2.00
- MLS#:
- 10272482
- Subdivision:
- Townhomes At Sandy Springs
ADDITIONAL INFORMATION
Welcome to the convenience of ground floor 2Bed, 2Bath One Level Living, perfectly situated in Sandy Springs! You'll enjoy proximity to restaurants, grocery stores, concerts, movies, and easy highway access. City Springs is just a stone's throw away, offering endless entertainment options. Step inside to discover a freshly painted interior, beautifully updated LVP flooring in the kitchen, dining room, living room, and hallway, complemented by recently added crown molding. The open-concept design welcomes an abundance of natural light, thanks to a newly opened window between the kitchen and living room. Modern ceiling fixtures illuminate the living spaces, while the travertine kitchen backsplash, granite countertops and stainless steel appliances add a touch of luxury. Updated windows enhance both energy efficiency and aesthetics, and the relocation of the kitchen laundry to a spacious laundry and storage room has expanded the kitchen's functionality. The Master on Main includes a walk thru closet with custom Elfa shelving and private access to full bath with double vanities! From the large family room the French doors open to your private courtyard and garden area with the pool just steps away. Beyond its impeccable interior, this condo also features a desirable community setting and with no waiting list it could be your perfect investment property. HOA fees include Gas (New forced air heat/gas furnace), Water (Community Supplied gas heated water is included), Trash, Pool, Fitness Center, Insurance, Termite Bond, and Common Grounds Maintenance. Plenty of parking is available nearby. Great location near Ga 400 and MARTA and within the Riverwood International Charter School district, this condo offers both style and peace of mind. Discover the convenience, charm, and value of this fantastic Sandy Springs gem today.
- Type:
- Single Family
- Sq.Ft.:
- 3,126
- Status:
- Active
- Beds:
- 4
- Lot size:
- 0.42 Acres
- Year built:
- 1976
- Baths:
- 4.00
- MLS#:
- 7354091
- Subdivision:
- Lost Forest
ADDITIONAL INFORMATION
This residence is situated at the heart of Sandy Springs within the charming Lost Forest community. Surrounded by mature trees and vibrant flora including hydrangeas, azaleas, and camellias, the natural setting is truly enchanting. French doors extend from the kitchen to a spacious wooden deck, providing a picturesque view of the backyard, ideal for hosting gatherings. The family room boasts a wet bar and a warm, inviting stone, wood-burning fireplace, seamlessly connecting to the deck. Recent updates include fresh paint throughout the interior, new flooring in the finished basement and guest bathroom. Hardwood floors grace the family room, dining room, living room, and two-story foyer, enhancing the elegance of the home. The master bedroom offers ample space with dual walk-in closets and a newly renovated master bathroom. Upstairs, a versatile bonus room awaits, suitable for use as a playroom, home office, or exercise area. The basement features a full bathroom and a finished area, while the unfinished section offers ample storage or potential for a craft/woodworking space. Conveniently located within walking distance to the Abernathy Greenway/Park and just minutes away from the Lost Corner Nature Preserve and Sandy Springs City Center, this home offers the perfect blend of comfort and convenience.
$3,799,990
178 Mount Paran Road Sandy Springs, GA 30327
- Type:
- Single Family
- Sq.Ft.:
- 13,228
- Status:
- Active
- Beds:
- 7
- Lot size:
- 1.28 Acres
- Year built:
- 2006
- Baths:
- 8.00
- MLS#:
- 20176617
- Subdivision:
- Chastain Park
ADDITIONAL INFORMATION
Welcome to this stunning french Provincial home that is perfectly situated on the corner of Long Island and Mount Paran Rd in sought after Chastain Park. Driving through the gates onto the cobblestone driveway that leads to a 3 car garage and a motor court for additional parking. Walking into the grand two story foyer you will notice the travertine floor that leads you into this beautifully designed home that is perfect for hosting a crowd or having an familia stay at home dinner. The curved custom stair case leads to all 3 levels and there is an elevator that services all 3 levels on the home. The formal living room has a large limestone gas fireplace, exquisite crystal chandelier, and French doors that open up to outdoor pool area that has a screened in outdoor kitchen with fireplace. The owners suite is on the main level, large custom closets, en suite bathroom, steam shower, soaking tub, sitting room. The gourmet chefs kitchen, features sub zero and wolf appliances, 2 dishwashers, ice maker, multiple refrigerated drawers, oversized granite island, perfect for large events. The family Room has a large stone fireplace, built ins, exposed custom wood trusses on the ceiling. The upper level has 4 large ensuite bedrooms, with custom bathrooms, walk in closets that have built in closet systems, large Family Room or play room. The main and upper levels have separate Laundry Rooms. The daylight basement was designed for entertaining, fully equipped Bar, impressive theater, Recreation Room, Gym, large Guest Suite, 2 full bathroom one features a large steam shower. The wood paneled elevator services all three floors. The home does have Generac generator powered by gas. 1.28 acres that is fully fenced in with wrought Iron fencing and 2 gated entrances. Renovations are complete. Open house: April 6th from 12 to 4 Motivated seller, reviewing all offers as they come in.
- Type:
- Condo
- Sq.Ft.:
- 1,434
- Status:
- Active
- Beds:
- 3
- Lot size:
- 0.03 Acres
- Year built:
- 1971
- Baths:
- 3.00
- MLS#:
- 7358426
- Subdivision:
- Highgate at Sandy Springs
ADDITIONAL INFORMATION
Welcome to your next home in the sought-after Sandy Springs area! This charming 3 bedroom, 2.5 bath townhome boasts an updated kitchen perfect for culinary enthusiasts, and a private patio that promises serene mornings and peaceful evenings. Set in a prime location that offers both convenience and community, this property is priced to sell quickly "as-is." Whether you're a first-time buyer or looking for a savvy investment, don't miss out on this opportunity to own a piece of Sandy Springs at an unbeatable price.
- Type:
- Condo
- Sq.Ft.:
- 1,176
- Status:
- Active
- Beds:
- 2
- Lot size:
- 0.03 Acres
- Year built:
- 1967
- Baths:
- 2.00
- MLS#:
- 10271714
- Subdivision:
- None
ADDITIONAL INFORMATION
Beautifully updated condo in a perfect and beloved gated community in the heart of Sandy Springs, convenient to I285/400 and all shopping and restaurants - just outside the Perimeter. This unique large 2 bedroom, 2 bath condo is in a prime location offering easy access to Sandy Springs and conveniently located to connect you to all areas of Atlanta. A large living room and sunroom with a sperate dining room, perfect for gathering and entertaining. A fully updated and charming kitchen with the added convenience of an in-unit washer/dryer. Windows throughout letting beautiful natural light inside the entire condo. Extra-large storage areas, including full sized washer and dryer! The bedrooms are generously sized and come with ample closet space for storage. Experience the wonders of living in a fabulous location near Sandy Springs' exciting attractions. Ample guest parking. Excellent location with quick access to I285/400, Perimeter Mall, parks, shops, and popular restaurants. You don't want to miss this amazing opportunity to live in a charming condo, full of light, in a stellar location. Don't miss out on this opportunity!!! This home won't last long! This is an investment property, there are No Sellers Disclosures.
- Type:
- Townhouse
- Sq.Ft.:
- 2,308
- Status:
- Active
- Beds:
- 3
- Lot size:
- 0.05 Acres
- Year built:
- 2010
- Baths:
- 4.00
- MLS#:
- 10270595
- Subdivision:
- Alderwood On Abernathy
ADDITIONAL INFORMATION
Buyer's cold feet is your opportunity, seize the moment! Welcome to your dream home in Sandy Springs! This stunning townhome boasts a spacious layout with modern updates and hardwoods throughout the main level. As you step inside, you will be greeted by a welcoming foyer that leads to the open-concept living area. The dining area is ideal for hosting dinner parties and family gatherings to create memories of your own. The living room is perfect for entertaining guests or simply relaxing with loved ones. Kitchen is fully updated with stainless steel appliances, granite countertops, ample cabinet space and large pantry. Finishing off the main floor is a half bath and covered back patio. Head upstairs to the primary suite with two walk-in closets, sitting area, and an en-suite bathroom with a double vanity, soaking tub, and separate shower. Step outside to the second covered patio, one of the few units to have two balconies where you can enjoy morning coffee or an evening mocktail before bed. Spacious hallway with an oversized laundry room boasting plenty of shelving and hanging rods for separation to the second bedroom with en-suite bathroom and walk-in closet complete the upstairs. On the terrace level you will find a bedroom that spans the width of the home allowing plenty of sunlight through the windows. Full bathroom and another walk-in storage closet in the hallway that leads to the two-car garage with apoxy flooring upgrade. Located in a gated community with a pool and dog park make this home move-in ready! You'll enjoy easy access to nearby shopping, trails, dining, and entertainment options. All new lighting, entire home water filter, freshly painted throughout, and staged by Set The Stage Atlanta allowing you to purchase all the furniture in the home.
- Type:
- Single Family
- Sq.Ft.:
- 2,882
- Status:
- Active
- Beds:
- 5
- Lot size:
- 0.43 Acres
- Year built:
- 1967
- Baths:
- 4.00
- MLS#:
- 7356942
- Subdivision:
- Wyncourtney
ADDITIONAL INFORMATION
Welcome to your dream home in Sandy Springs! This beautifully updated traditional 2-story single family residence exudes warmth, charm, and style, with consistent, loving attention to detail evident throughout the years. As you step inside, you're greeted by the timeless elegance of hardwood floors that flow seamlessly throughout the main and upper levels. The open floor plan, a hallmark of a 2017 renovation, welcomes you into a newly reimagined kitchen, boasting clean white cabinetry, dark stone tile backsplash, and charming shiplap accents. The kitchen also features a walk-in pantry with rustic barn door access, perfect for storing all your culinary essentials. Adjacent to the kitchen is the fireside dining area, adorned with magnificent lighting fixtures, setting the stage for cozy gatherings and memorable meals. The adjoining living room and bonus areas offer versatility and endless possibilities for relaxation or entertainment. Convenience meets functionality with a main floor laundry room, with the potential to add mudroom capabilities, ensuring effortless organization and efficiency. Upstairs, discover four spacious bedrooms and two baths, including a primary bathroom with an updated shower, providing a serene retreat at the end of the day. Venture downstairs to the terrace level, where you'll find a fifth bedroom and full bath, a bonus room, and an exercise room, offering ample space for guests, hobbies, or relaxation. Additional unfinished storage space provides endless possibilities for customization and organization. Step outside onto the newly refurbished (2024) deck, overlooking the professionally landscaped (2023), level backyard, complete with a privacy fence, fire pit space, and plenty of room for outdoor recreation and relaxation. Situated on a quiet street near the cul-de-sac, this home offers serenity and privacy, allowing you to enjoy lounging in both the front and backyards. Conveniently located near shopping, restaurants, interstates, and more, this home offers the perfect blend of tranquility and accessibility. With recent exterior paint (2023), newer HVAC systems (2020, 2016) this home is not only beautiful but also meticulously maintained, ensuring peace of mind for years to come. Don't miss your chance to own this meticulously updated and lovingly maintained Sandy Springs gem - schedule your showing today and make this your forever home!
- Type:
- Condo
- Sq.Ft.:
- 1,113
- Status:
- Active
- Beds:
- 2
- Lot size:
- 0.03 Acres
- Year built:
- 2004
- Baths:
- 3.00
- MLS#:
- 7356759
- Subdivision:
- Park Towers Place
ADDITIONAL INFORMATION
Motivated Seller. Seller will pay Buyer’s closing costs with accepted full price offer. Welcome to your dream home in the heart of Atlanta! This stunning mid-rise condominium offers luxurious living with a modern touch. Boasting 2 bedrooms, 2 full bathrooms, and 1 half-bath, this condo provides ample space for comfortable living. With an open floor plan and soaring high ceilings, this unit exudes elegance and sophistication, perfect for entertaining guests or relaxing after a long day. The second bedroom and full bath upstairs ensure privacy and convenience, ideal for guests or a home office setup. Recently painted, this condo shines with a fresh, contemporary look, ready for you to add your personal touch. Enjoy the convenience of city living with close proximity to businesses, restaurants, and entertainment options, ensuring you're never far from the action. Indulge in the amenities this community offers, including a sparkling pool, playground, and dog park, providing endless opportunities for relaxation and recreation. With an on-site convenience store and 24-hour concierge service, convenience is at your fingertips, making everyday tasks a breeze. Say goodbye to parking woes with two covered parking spots, ensuring you always have a place to park in this bustling city. Whether you're a first time home buyer or opting to downsize, this condo is the perfect investment for anyone seeking upscale urban living in Atlanta.
- Type:
- Single Family
- Sq.Ft.:
- 4,167
- Status:
- Active
- Beds:
- 5
- Lot size:
- 0.73 Acres
- Year built:
- 1999
- Baths:
- 5.00
- MLS#:
- 7356467
- Subdivision:
- Grogans Bluff
ADDITIONAL INFORMATION
Nature Lover's paradise in prime Sandy Springs location! Enjoy captivating river views & lake views from one of your 2 screened-in porches or your expansive back deck. This home is located in the active swim & tennis neighborhood of Grogans Bluff. Enjoy the outdoor oasis on the large, private lot, while the pleasing sounds of a tranquil waterfall and stunning river views provide endless relaxation. Perfect for entertaining, this home also features a level and spacious COURTYARD area for Play or just relaxing - it has been recently landscaped and features stone steps leading from the front yard and down to your own PRIVATE DOCK! Perfect for fishing, canoeing or simply taking in the sunset. This open-concept home features three outdoor living spaces & light-filled interiors. The updated kitchen impresses with light gray cabinetry, Bianca Taupe granite countertops, stainless steel appliances and a butler’s pantry. The mudroom has been recently updated with matching gray cabinetry & granite plus utility sink and front load washer/dryer set – The Main Level Family Room is open to the kitchen and features a wall of windows plus custom built-ins and a gas-log fireplace. The screened-in porch is located off the of Family room and offers scenic lake and courtyard views. The Main level Deck expands the width of the Main level and features new low maintenance Trex Decking plus an outdoor kitchen w/ Gas Grille! Beautiful hardwood floors grace the entire main level, stairway and upstairs foyer. The upstairs includes a spacious Primary Suite with his & her closets, dual vanities, a soaking bathtub, a separate glass shower and an exercise/bonus room! Completing the upper level are a large en suite bedroom, two additional bedrooms, with a full bath featuring dual vanity and private shower. Don't miss the Walk-up stairs to the huge, floored attic space – perfect for storage or an addition! Venture down to the terrace level, which features a large Recreation Room, full bathroom, Bedroom and bonus room/office. The terrace level opens to a gorgeous, screened deck with dry deck system...perfect for year-round entertaining. Recent updates include a whole house generator, 2 New HVAC systems, new electrical panel, new hot water heater, new garage door and leaf guard system. Front, side and bakcyards have all been professionally landscaped and feature irrigation system.
- Type:
- Single Family
- Sq.Ft.:
- 7,340
- Status:
- Active
- Beds:
- 5
- Lot size:
- 0.67 Acres
- Year built:
- 2024
- Baths:
- 8.00
- MLS#:
- 7355971
- Subdivision:
- Chastain Park
ADDITIONAL INFORMATION
Welcome to your dream home nestled in this prestigious Sandy Springs neighborhood, just steps away from picturesque Chastain Park providing endless opportunities for outdoor recreation and entertainment This immaculate residence offers unparalleled luxury and comfort, boasting exquisite features and amenities throughout. Enter through the impressive two-story foyer, setting the tone for elegance and sophistication. The Gourmet Kitchen is equipped with high-end appliances, perfect for culinary enthusiasts and entertaining. Additional prep kitchen ensures seamless meal preparation and organization. Step out to your private oasis featuring a walk-out pool with vanishing edge, surrounded by lush landscaping. A cabana with outdoor grill invites al fresco dining and relaxation along with a beautiful pool bath for guests. The lavish master suite on the main level features a spa-like master bath with large walk-in closets and separate his and her toilets for added convenience. Upstairs boasts 4 en-suite bedrooms each with walk in closets, a large laundry room and a dedicated playroom providing a fun and functional space for children or additional entertainment. The terrace level offers endless possibilities, with the option for a future indoor pickleball court, basketball court, or muti sports court and more providing year-round recreation. Additionally, a fenced yard ensures privacy and security. A convenient elevator providing access to 3 levels of the home and a 3-car garage offering ample parking. Don't miss this rare opportunity to own a truly extraordinary home in one of Sandy Springs' most coveted locations.
- Type:
- Condo
- Sq.Ft.:
- 1,172
- Status:
- Active
- Beds:
- 2
- Lot size:
- 0.03 Acres
- Year built:
- 2010
- Baths:
- 2.00
- MLS#:
- 10269000
- Subdivision:
- One River Place
ADDITIONAL INFORMATION
Welcome to your oasis by the Chattahoochee River! Nestled in a private gated, well maintained community with an array of amenities, this charming condo offers privacy, comfort, and convenience. Step inside to discover hardwood floors, an open layout, and a great roommate-style floor plan. The kitchen has granite countertops, stainless steel appliances, and overlooks the family room. Sizable bedrooms are great for relaxing, and both have spacious closets with closet systems. There is a pool, spa room, well-appointed gym, and a meeting room on the property. The private community is located in a nature lover's paradise with several outdoor gathering areas suitable for sunbathing or lunch on the banks of the Chattahoochee River. Conveniently located to I-75 and I-285, with GA 400 and I-85 just a short drive away. Rays on the River, The Battery, and a multitude of shopping and restaurant options are nearby. Parking is a breeze with two private covered spaces. An added bonus is the transferable perpetual lease permit. The possibilities are endless-whether you're looking for a permanent residence or an investment opportunity, this condo offers both. Don't miss your chance to experience riverside living at its finest. Schedule your showing today and make this tranquil retreat yours!
- Type:
- Single Family
- Sq.Ft.:
- 2,629
- Status:
- Active
- Beds:
- 5
- Lot size:
- 0.58 Acres
- Year built:
- 1974
- Baths:
- 4.00
- MLS#:
- 7355157
- Subdivision:
- Lost Forest
ADDITIONAL INFORMATION
Move-in ready masterpiece in the heart of the Sandy Springs Park District!!! LOCATION LOCATION LOCATION...Walk to the Abernathy Greenway, Lost Corner Nature Preserve and the Sandy Springs City Ctr! Minutes from GA 400, 285 and the Chattahoochee. You will LOVE living in central Sandy Springs in the sought after LOST FOREST n'hood. This beautifully updated home has NEW paint inside and out, NEW fixtures, a NEW master bath, NEW garage door and a chef's kitchen with gas range and built in custom fridge. Huge party deck off the family room is perfect for entertaining. The finished terrace level makes a great man cave, kids play area or teen zone. Option to join the Mark Trail Swim / Tennis with Pickle Ball courts. Great schools too...Spalding Drive ES is the smallest school in Fulton Cty and truly a "neighborhood" school. North Springs HS is the only HS in the state with a DUAL magnet in Math/Science and Performing Arts AND has been approved for a $16 million renovation slated to begin summer of 2024 with completion August 2026.
- Type:
- Single Family
- Sq.Ft.:
- 9,388
- Status:
- Active
- Beds:
- 7
- Lot size:
- 0.9 Acres
- Year built:
- 2005
- Baths:
- 10.00
- MLS#:
- 10268781
- Subdivision:
- Tiller Walk
ADDITIONAL INFORMATION
Located in a quiet cul-de-sac, this exquisite home located in the Tiller Walk Neighborhood has immaculate detailing throughout. Each room is wonderfully and thoughtfully designed to allow multiple living and entertaining spaces. The spacious grand foyer greets you, with custom entry doors are antiques from New Orleans. On one side of the foyer you will find a fireside gentlemen's study. This study is decorated with wooden paneling, custom bookshelves, and automatic drapery. The formal dining room is located on the other side of the foyer, it's the perfect space to host dinner parties and is complemented with a butlers pantry. The chef's kitchen features beautiful details throughout, custom backsplash, granite countertops, stainless steel appliances, custom mirrored refrigerators and freezers, two dishwashers, a breakfast nook and a wet bar. From the chef's kitchen you will view the fireside keeping room and den which features built-in bookshelves, plenty of seating, and pocket doors to the kitchen.The main floor also connects the formal living room to the sunroom. The exceptional sunroom has vaulted tongue and groove ceiling and blue stone flooring. This is the perfect oasis with spectacular views of the pool. The sunroom's French doors open into the den and formal living spaces. Located on the second floor you will find the luxurious oversized primary bedroom suite featuring tall ceilings, french doors allowing access to the balcony, charming sitting area, automated drapery control, custom bookcases and a gorgeous armoire built-in. The suite features a spa-like bath with soaking tub, oversized shower, custom vanity and heated floors. Additionally you will find two oversized custom closets with built-ins and a gentleman's closet. The four secondary bedrooms are suites with full baths and great closets. The oversized laundry room features two sets of washers and dryers, a folding station, great storage space and a pet shower station. You will also find a wonderful bonus room, great for an additional living space or teen space. The terrace level is the perfect place to enjoy hosting guests, featuring a full kitchen, living room with custom built-ins, a theatre room with black out automated shades perfect for watching movies anytime of day, and a guest suite. You will also find a gift wrapping room and the art and wine cellar. The terrace level also gives access to the covered patio that overlooks the heated saltwater pool and outdoor fireplace and sitting area. The carriage house features a bonus space on the main level and on the second level a guest suite with full bath. This fantastic location is close to schools and shopping and is truly a wonderful home with its unique and carefully selected finishes!
- Type:
- Condo
- Sq.Ft.:
- n/a
- Status:
- Active
- Beds:
- 1
- Lot size:
- 0.02 Acres
- Year built:
- 1985
- Baths:
- 1.00
- MLS#:
- 10270554
- Subdivision:
- Mount Vernon Towers
ADDITIONAL INFORMATION
Fully renovated 1 bedroom unit with a rare view located on the 6th floor of the iconic Mount Vernon Towers building! Set a block from the city central, access to shopping, dining, and entertainment are mere blocks away! Mt Vernon itself is a wonderful senior community sporting multiple amenities and activities galore! From the pool to fitness center, from the restaurant to the library, its easy to stay as connected as you want yet serine enough to get away from it all! My favorite part of this community are the neighbors you will meet. Every time I am at the building it is such a delight to see people swimming, gathering for activities, and spending time at meals. The people here are what makes living here great! The unit has been fully renovated and the wall between the kitchen and living area opened up! It feels like an open unit from the minute you walk in the front door!
- Type:
- Townhouse
- Sq.Ft.:
- 1,840
- Status:
- Active
- Beds:
- 3
- Lot size:
- 0.02 Acres
- Year built:
- 2014
- Baths:
- 4.00
- MLS#:
- 20175580
- Subdivision:
- Highlands Of Sandy Springs
ADDITIONAL INFORMATION
This brick townhome sounds charming with its open floor plan, hardwood floors, and ample natural light. It has numerous attractive features, from its recent kitchen upgrades to its spacious layout and convenient location in the Highlands of Sandy Springs. The chef's kitchen includes top of the line Calacatta Trevi Quartz counters, a large undermount single basin granite sink, herringbone marble tile backsplashes, gold colored cabinet hardware and pulls, a gold finished faucet and stainless-steel appliances is sure to impress, and the fireplace in the family room adds a cozy touch. The French doors leading to the modern deck create a lovely indoor-outdoor flow. Plus, the oversized master bedroom with a walk-in closet and dual vanities sounds like a luxurious retreat. The added bonus of HOA yardwork maintenance is definitely a perk for busy homeowners! The community amenities, including a clubhouse, pool, exercise room and greenspaces, add to its appeal, making it an ideal choice for families or professionals seeking both comfort and convenience.
- Type:
- Condo
- Sq.Ft.:
- n/a
- Status:
- Active
- Beds:
- 2
- Lot size:
- 760 Acres
- Year built:
- 1984
- Baths:
- 2.00
- MLS#:
- 10267633
- Subdivision:
- Barrington Hills
ADDITIONAL INFORMATION
Great Location located in Sought after Barrington Hills! Condo is an upper level unit. Very quiet and secluded. Two bedroom, two bath with LR, Sun room is very warm and inviting, perfect Library or office. Split bedroom plan. Bedrooms are very spacious with great closet space. HVAC is 7 yrs old, water heater is 7 yrs. old. Fireplace in LR is wood burning with gas connection to allow gas logs if desired. Conveniently close to I-400, downtown Sandy Springs, North Springs Marta station, Morgan Falls Park, Chattahoochee River, and downtown Roswell.
- Type:
- Condo
- Sq.Ft.:
- 1,534
- Status:
- Active
- Beds:
- 3
- Year built:
- 1968
- Baths:
- 3.00
- MLS#:
- 10264483
- Subdivision:
- Townhomes Of Sandy Springs
ADDITIONAL INFORMATION
Come see this beautifully renovated, spacious and well-maintained townhome located in Sandy Springs off Roswell Road. The unit has a inviting front door and garden area welcomes you to the two-story entry foyer and Luxury floors on the main level. A nice, sunlit family room has room for oversized furniture and opens to a sizable formal dining room and charming back patio deck. A gorgeous kitchen that has granite countertops, cabinet space galore, upgraded appliances and convenient adjacent laundry closet with washer and dryer included. The unit has carpet, a spacious owners suite with updated private bath, oversized closet ,plus two additional bedrooms with lots of extra closet space, and an updated hallway bath with new vanities. Townhomes of Sandy Springs community has gated entry, a lovely courtyard with BBQ area, lots of guest parking, and maintained grounds with amazing landscaping. Located in the heart of Sandy Sandy Springs, the complex a few minutes stroll to the new City Springs entertainment center with an outdoor concert amphitheater, Farmers Market, a stone's throw to countless restaurants, all kinds of retail shopping, and grocery shopping including Trader Joes, Whole Foods, Kroger, Publix, and so much more... Schools: Spalding Drive Elementary, Ridgeview Charter and Riverwood International Charter High School. The gatecode will be provided with confirmed appointment!
- Type:
- Single Family
- Sq.Ft.:
- 4,527
- Status:
- Active
- Beds:
- 5
- Lot size:
- 1.22 Acres
- Year built:
- 1980
- Baths:
- 4.00
- MLS#:
- 7352743
- Subdivision:
- Rivergate
ADDITIONAL INFORMATION
Welcome to your own private paradise nestled within the coveted neighborhood of Rivergate, where luxury living meets natural splendor. This magnificent stone gated estate, boasting over 1.22 acres of lush privacy, offers a tranquil escape from the bustle of city life while being conveniently located in the desired Sandy Springs area. As you enter through the privacy fence, the grandeur unfolds before you. The landscaped grounds provide a picturesque backdrop for the stately home, evoking a sense of elegance and exclusivity. With its heated swimming pool and captivating waterfall feature adorned with custom mosaic tiles, outdoor living is elevated inviting relaxation and enjoyment year-round. The foyer is adorned with stunning oversized chandelier and adds a touch of old-world glamour to the space - rumored to be rescued from the Fox Theatre. The primary retreat, conveniently located on the main level, offers a modern oasis with an updated bathroom, providing the perfect sanctuary for relaxation and rejuvenation. With 5 bedrooms, 4 bathrooms, and over 4,500 square feet of living space, there's plenty of room for family and guests to spread out and unwind. Entertainment options abound with flexible rooms including a music room, game room, gym, and cathedral living room featuring windows that immerse you in the surrounding greenery, creating a treehouse-like ambiance where you can hear the birds chirping every morning. For the car enthusiast, a four-car garage awaits with two working bays for tinkering and fine-tuning your automotive treasures. Whether you're a collector or simply appreciate fine craftsmanship, this garage is sure to delight. Conveniently located near the Chattahoochee River and surrounded shopping and dining options, this home offers the perfect blend of privacy and convenience and ready for your personal touches.

The data relating to real estate for sale on this web site comes in part from the Broker Reciprocity Program of Georgia MLS. Real estate listings held by brokerage firms other than this broker are marked with the Broker Reciprocity logo and detailed information about them includes the name of the listing brokers. The broker providing this data believes it to be correct but advises interested parties to confirm them before relying on them in a purchase decision. Copyright 2024 Georgia MLS. All rights reserved.
Price and Tax History when not sourced from FMLS are provided by public records. Mortgage Rates provided by Greenlight Mortgage. School information provided by GreatSchools.org. Drive Times provided by INRIX. Walk Scores provided by Walk Score®. Area Statistics provided by Sperling’s Best Places.
For technical issues regarding this website and/or listing search engine, please contact Xome Tech Support at 844-400-9663 or email us at xomeconcierge@xome.com.
License # 367751 Xome Inc. License # 65656
AndreaD.Conner@xome.com 844-400-XOME (9663)
750 Highway 121 Bypass, Ste 100, Lewisville, TX 75067
Information is deemed reliable but is not guaranteed.
Sandy Springs Real Estate
The median home value in Sandy Springs, GA is $650,000. This is higher than the county median home value of $288,800. The national median home value is $219,700. The average price of homes sold in Sandy Springs, GA is $650,000. Approximately 42.02% of Sandy Springs homes are owned, compared to 49.09% rented, while 8.89% are vacant. Sandy Springs real estate listings include condos, townhomes, and single family homes for sale. Commercial properties are also available. If you see a property you’re interested in, contact a Sandy Springs real estate agent to arrange a tour today!
Sandy Springs, Georgia has a population of 103,703. Sandy Springs is more family-centric than the surrounding county with 31.72% of the households containing married families with children. The county average for households married with children is 31.15%.
The median household income in Sandy Springs, Georgia is $70,920. The median household income for the surrounding county is $61,336 compared to the national median of $57,652. The median age of people living in Sandy Springs is 36.1 years.
Sandy Springs Weather
The average high temperature in July is 89.4 degrees, with an average low temperature in January of 33.1 degrees. The average rainfall is approximately 52.7 inches per year, with 0.9 inches of snow per year.
