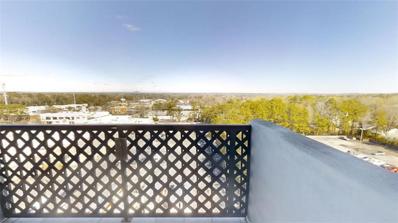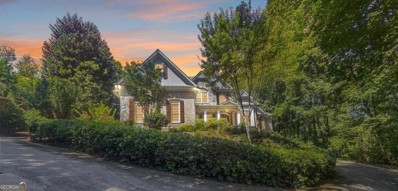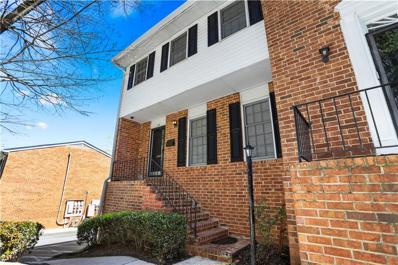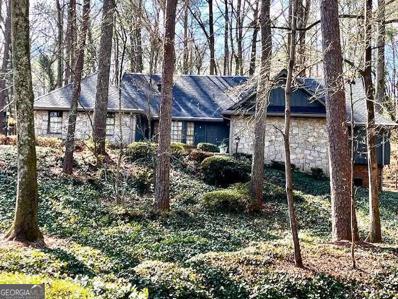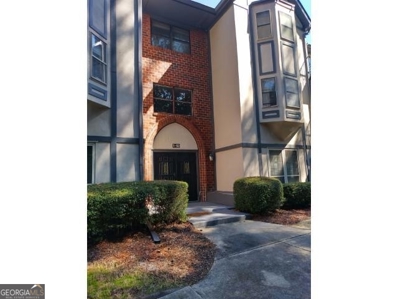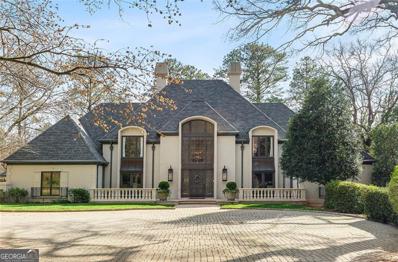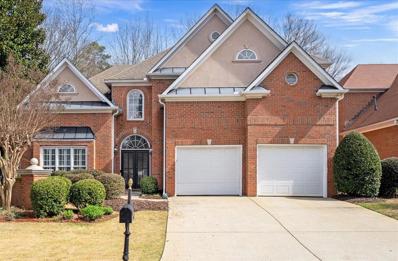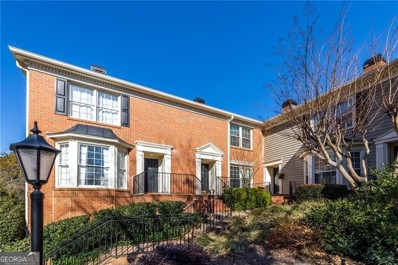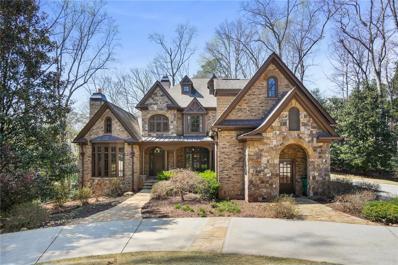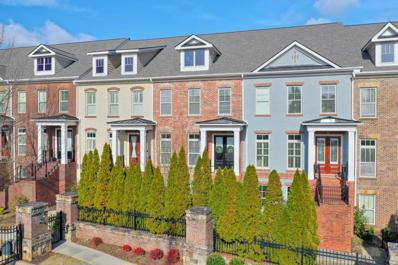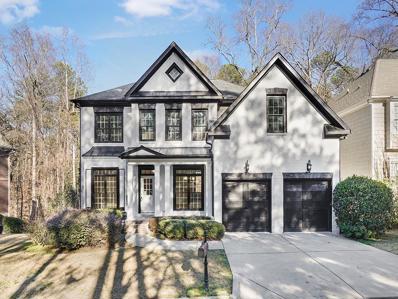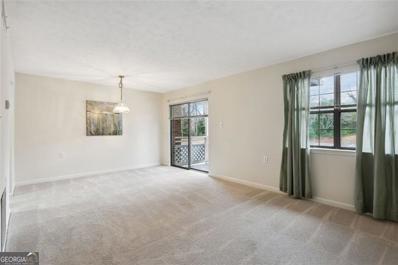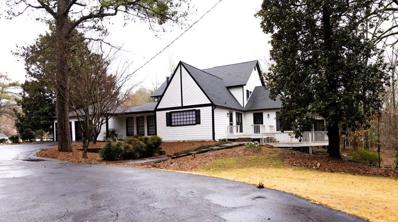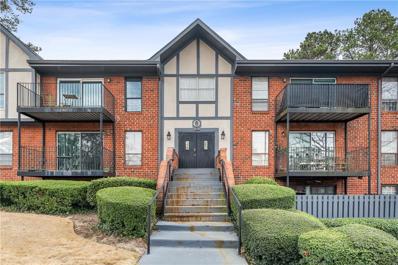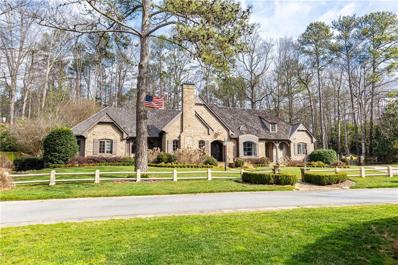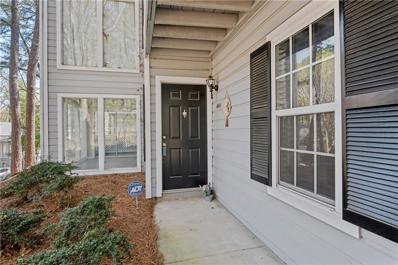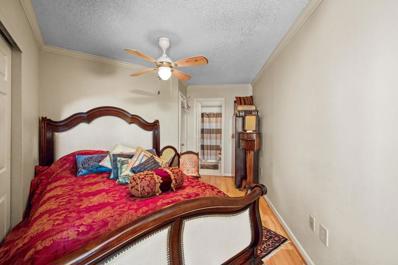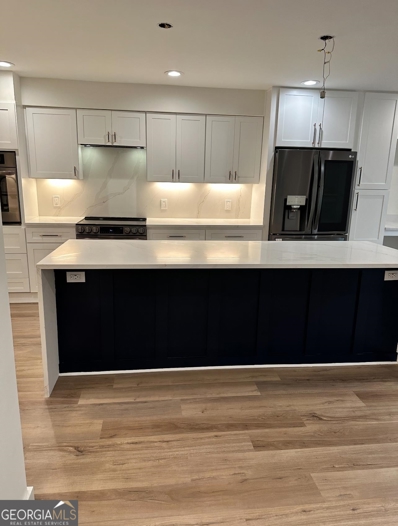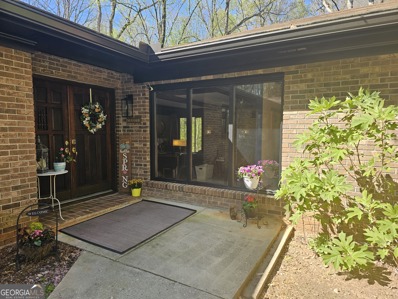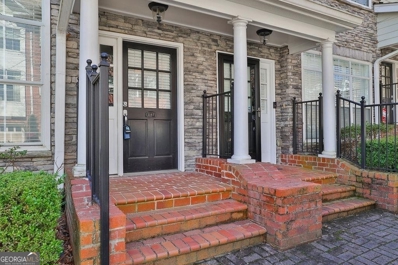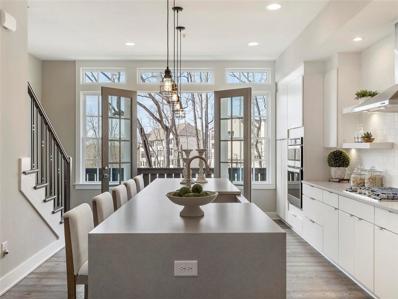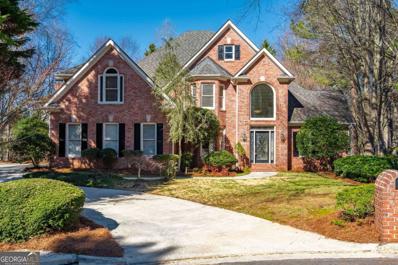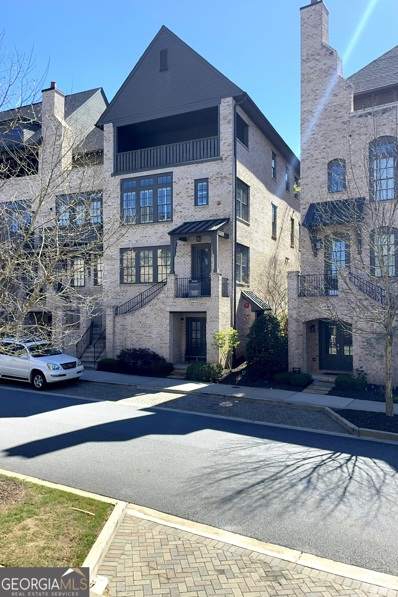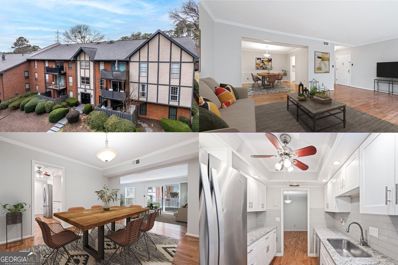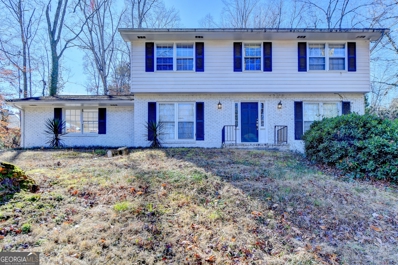Sandy Springs GA Homes for Sale
- Type:
- Condo
- Sq.Ft.:
- 1,520
- Status:
- Active
- Beds:
- 2
- Lot size:
- 0.03 Acres
- Year built:
- 1986
- Baths:
- 2.00
- MLS#:
- 7349341
- Subdivision:
- Mount Vernon Towers
ADDITIONAL INFORMATION
MOUNT VERNON TOWERS - Independent Living at it's Best -"Largest 2BR/2BA Double Unit in Bldg. - 1520 sq ft". Sought After Active Senior 55+ Community in the Heart of Sandy Springs. In the “B” Building on the 9th Floor lies this Gem of a Condo. View Kennesaw and Red Top Mountains, along with City Springs across the street. With this Double Unit, you will have 2 of almost everything which includes: 2 Storage Lockers, 2 Balconies, 2 Refrigerators, and 2 Meal Allowances. Kitchens have upgraded countertops and ranges. There are 3 Ceiling Fans in the Bedrooms and Living Room. Both Bathrooms have Walk-in Showers. Crown Molding throughout, There is a Stackable Washer and Dryer that will have to be brought up to code. The Dining Room Table, 8 Chairs and the China Cabinet are included in the selling price as is the Chandelier. Gated Private Parking. Close walk to Elevators for Dining in our Table 300 Restaurant, Swimming Pool, The Sun Porch and other Lobby areas. Join your Friends by our Newly Resurfaced Pool, Beautiful Garden Courtyard Landscapes, Very Walkable to Restaurants, Shopping & The Sandy Springs Performance Center. HOA Fees are almost All-Inclusive. They include, but not limited to a hefty Meal Allowance in our Full Service Restaurant (Same Morrisons Food Svc. as LenBrook and Canterbury), 2 Private Storage Lockers, Wireless Wi-Fi Internet, Exterior Building & Grounds Maintenance, Interior Mechanical Maintenance, Appliance, HVAC Replacement & More. Also all Amenities that Include All Utilities (less Cable), Fitness Room, wide range of Organized Activities with Water Aerobics, Tai Chi & Yoga Classes. We also offer LYFT Car Service in case you want to retire your automobile and/or use our Courtesy Bus for Free that travels in a 5 mile Radius including doctors and other health appointments.
- Type:
- Single Family
- Sq.Ft.:
- 7,927
- Status:
- Active
- Beds:
- 6
- Lot size:
- 0.62 Acres
- Year built:
- 2003
- Baths:
- 5.00
- MLS#:
- 10264685
- Subdivision:
- Chastain Park
ADDITIONAL INFORMATION
Incredible value in Sandy Springs! With nearly 8,000 finished sq/ft and located just 1 mile north of Chastain Park, don't miss this opportunity! The home features 3 fully finished levels that offer ample space for you and your guests. 6 spacious bedrooms and 5.5 bathrooms. The wood-paneled library/office is perfect for those who work from home or need a quiet space to get work done. Upstairs offers several over-sized bedrooms in which 1 has a wet bar. The lower level of the home is finished and is full of light and it features a bedroom and full bath, a home theater room, an exercise room and a gas log fireplace. There is also an unfinished room that would make an excellent wine cellar. The main floor features a large owner's suite that also offers a sitting room with views of the back yard and access to the deck. The suite also boasts a spa-like bathroom with a soaking tub, double vanity, and a spacious walk-in shower with dual shower heads. This home features custom trim throughout including built-in bookcases, large moldings, exposed beams and a coffered ceiling in the family room. The relaxing den adjacent to the kitchen has a gorgeous stacked stone wood burning fireplace. Just off the kitchen is wonderful covered brick patio that is great for grilling on. The wide staircase with wrought-iron balusters keep the space open and bright. The large kitchen provides you with stainless steel appliances including 3 convection ovens. This home has 4 HVAC systems. The home sits slightly above Lake Forrest which keeps it private and quiet. The driveway provides lots of parking and plenty of room to turn cars around as well. Backyard has room for a pool. The home is located close to NYO and the Chastain Park Amphitheater is just a short drive away. Convenient to dining and grocery shopping.
- Type:
- Condo
- Sq.Ft.:
- 1,534
- Status:
- Active
- Beds:
- 3
- Year built:
- 1968
- Baths:
- 3.00
- MLS#:
- 7350485
- Subdivision:
- Townhomes of Sandy Springs
ADDITIONAL INFORMATION
Come see this beautifully renovated, spacious and well-maintained townhome located in Sandy Springs off Roswell Road. The unit has a inviting front door and garden area welcomes you to the two-story entry foyer and Luxury floors on the main level. A nice, sunlit family room has room for oversized furniture and opens to a sizable formal dining room and charming back patio deck. A gorgeous kitchen that has granite countertops, cabinet space galore, upgraded appliances and convenient adjacent laundry closet with washer and dryer included. The unit has carpet, a spacious owners suite with updated private bath, oversized closet ,plus two additional bedrooms with lots of extra closet space, and an updated hallway bath with new vanities. Townhomes of Sandy Springs community has gated entry, a lovely courtyard with BBQ area, lots of guest parking, and maintained grounds with amazing landscaping. Located in the heart of Sandy Sandy Springs, the complex a few minutes stroll to the new City Springs entertainment center with an outdoor concert amphitheater, Farmers Market, a stone's throw to countless restaurants, all kinds of retail shopping, and grocery shopping including Trader Joes, Whole Foods, Kroger, Publix, and so much more... Schools: Spalding Drive Elementary, Ridgeview Charter and Riverwood International Charter High School. The gatecode will be provided with confirmed appointment!
- Type:
- Single Family
- Sq.Ft.:
- n/a
- Status:
- Active
- Beds:
- 5
- Lot size:
- 2 Acres
- Year built:
- 1971
- Baths:
- 4.00
- MLS#:
- 10264525
- Subdivision:
- Huntcliff
ADDITIONAL INFORMATION
Bring Your Decorators/Contractors and Your Imagination...This One Could Become Your Million Dollar Paradise! One of the Largest Lots In Huntcliff At a smidge under 2 Acres! This Land Is Gorgeous! As You Enter the Foyer, You Will Be Welcomed To An Extremely Sun-Filled and Large Living Room With a Beautiful View of Your Vast Property! Then Walk Through A Great Room With Judges Paneling and One of the Three Fireplaces! Next Door Is A Vintage Kitchen and Breakfast Room (Also Facing The Private Rear of the Property! Off The Kitchen is a Large Laundry Room Then Enter the Ample-Sized Dining Room! We Have Five Bedrooms/Four Baths (contrary to what Public Records Show)! The Primary Is Conveniently Located On The Main Floor. In Addition, Is A Large Guest Room With Access To A Hall Bath! Upstairs You Are In For A Unique Surprise...Two Huge Bedrooms Separated by a Large Media/Sitting Room With the Second Fireplace. On The Lower Level Is Yet Another Huge Bedroom and Bath Plus An Enormous Recreation Room With a Projector Closet and an Unfinished Workshop! There's Room For Your Own Private Pickle Ball Court If You So Desire! This One Shouldn't Last Long...Life Can Be Special and Great At The Beautiful Address of 1100 Huntcliff! Won't That Look Great On Your Stationary? You Betcha!
- Type:
- Condo
- Sq.Ft.:
- 1,469
- Status:
- Active
- Beds:
- 3
- Lot size:
- 0.03 Acres
- Year built:
- 1964
- Baths:
- 2.00
- MLS#:
- 20174629
- Subdivision:
- None
ADDITIONAL INFORMATION
Move in this fully renovated condo in a highly sought after location! LOCATIONâ¦LOCATIONâ¦LOCATION! This completely renovated 3/2 condo with 3 legal parking spaces and step less entry in the beautiful Foxcroft community is just minutes to 400, 285, Marta, dining, shopping, the Greenway and all that Sandy Springs has to offer. This gated swim and tennis community with a Junior Olympic Pool and lighted courts has had a recent exterior renovation including new roof, as well as a new boiler system. Foxcroft provides great city living with lush grounds, abundant wildlife and is pet friendly. The condo unit has been thoughtfully updated and renovated for gracious living. There is a new Trane HVAC with transferable warranty and energy efficient double paned windows with cordless faux wood wide slat blinds. All rooms have been recently painted and have smooth ceilings with crown molding. All interior doors have been replaced with 6 panel wood doors with new satin nickel hardware and exterior doors have been updated with new hardware. There are new satin nickel ceiling fans with light fixtures. The inspirational kitchen has refinished wall to wall, floor to ceiling dark cabinets with double bull nose granite counter tops that offer maximum storage and counter space. There is a reverse osmosis water filtration system with tank under the sink that has its own faucet for easy use. The appliances are dark and stainless and the stove has a convection oven. The kitchen has a trey ceiling, ceiling fan with LED light, satin nickel hardware, under cabinet lights, tile floor, and a new heavy duty garbage disposal. The bathrooms have custom cabinetry in rich wood finishes and a floor to ceiling linen cabinet, a new vent/light/heater in the ceiling, new shower surround tile, newer plumbing and fixtures, tile floors, low flow energy efficient toilets and double sinks. The oversized master bedroom has a large walk in closet, master bath and lots of natural light from east and south facing windows. The guest bedrooms are a generous size with large closets and natural light. The large living room is filled with natural light from south facing windows and is open to the dining room which boasts a satin nickel oversized chandelier and a newly added electric fireplace for warmth and ambiance. In addition to the ceiling fan and light, the living room has a bonus chandelier for an extra seating arrangement. The unit has large rooms and the layout provides the best use of space. The foyer has a coat closet and the hallway has a double size linen closet. (There is also additional storage in the same building as the condo.) The laundry closet has washer dryer hookups and tile flooring. The foyer, living room, dining room and hall have laminate flooring. The buyer will get to choose the bedroom flooring of their choice. There is a $5000 flooring allowance with a full price offer. Some like carpet; some donât. The fenced patio is a wonderful place to enjoy the peaceful ambiance of the water feature, surrounded by nature. An electrical outlet and water faucet are unique to this unit. The low foot traffic of this south facing location makes it a desired spot for relaxing. The $578 monthly HOA fee covers on-site management and maintenance, insurance, gate attendants, reserve fund, professional services, landscaping, environmental services and community upkeep and repairs. The utilities are billed separately through the HOA.
- Type:
- Single Family
- Sq.Ft.:
- 8,664
- Status:
- Active
- Beds:
- 6
- Lot size:
- 2.23 Acres
- Year built:
- 1983
- Baths:
- 8.00
- MLS#:
- 10263949
- Subdivision:
- Cates Ridge
ADDITIONAL INFORMATION
Indulge in the sophisticated allure of this captivating estate, boasting 6-bedrooms, 6 full and 2 half baths, situated on over 2 acres on an exclusive gated street. A grand entrance unfolds with dual curved staircases and a striking two-story great room, setting the tone for European elegance. Multiple living and entertaining spaces, home office, dining room adorned with hand-painted walls. Vaulted ceilings and rustic beams highlight the stately wood-burning fireplace in the great room. The eat-in kitchen with chef-grade appliances, bespoke countertops, and adjacent hearthside breakfast room overlook the pool and large patio, perfect for alfresco dining. Enjoy an oversized main level laundry room with ample storage space and home management center. The main-level primary suite is a sanctuary of comfort, featuring a private fireside sitting room and dual bathrooms tailored for his and her indulgences. A second primary suite upstairs offers excellent guest accommodations alongside the three spacious secondary bedrooms - all with updated bathrooms. Discover the newly finished daylight terrace level, where versatile entertaining spaces harmonize with a well-appointed kitchenette, a bedroom, and a bath. This additional living area elevates the home's functionality, providing both privacy and comfort for extended stays or accommodating an au pair. Step outside to a haven of relaxation - a rear patio, pool, and soothing waterfall invite you to savor the outdoors in style. Enjoy the luxury of privacy within a separate grassy play yard, adding an extra layer of tranquility to the outdoor experience. Noteworthy features include a 5-car garage, a cobblestone driveway that exudes charm, and lush landscaping that enhances the property's aesthetic appeal. Revel in thoughtfully chosen designer colors and finishes throughout. Appreciate the convenience of a prime 30327 location near Buckhead, Sandy Springs, and major highways. Outstanding schools complete the package for a truly distinguished lifestyle. Video Tour: http://show.tours/v/qD6mKdq (Hardcoat stucco was inspected March 2024 and comes with warranty).
- Type:
- Single Family
- Sq.Ft.:
- 3,098
- Status:
- Active
- Beds:
- 4
- Lot size:
- 0.23 Acres
- Year built:
- 1998
- Baths:
- 4.00
- MLS#:
- 7347614
- Subdivision:
- Somerset
ADDITIONAL INFORMATION
Step into a world of refined elegance and unparalleled comfort with this impeccably crafted residence nestled within a charming, close-knit community. From the moment you enter, you'll be captivated by the luxurious details and thoughtful design throughout. The main level welcomes you with a spacious owner's suite, providing a sanctuary of privacy and relaxation. Newly finished engineered hardwoods guide you effortlessly through the open layout, leading to the heart of the home - an inviting kitchen seamlessly blending into the vaulted great room, complete with a captivating stacked stone fireplace. Light pours in through walls of windows, bathing the space in a serene glow. Additional highlights include an open living room with soaring coffered ceilings and a designer dining room, perfect for hosting unforgettable gatherings. Upstairs, an oversized loft offers endless possibilities, while a large vaulted bedroom suite and two additional bedrooms await, each boasting upgraded baths for added luxury. Outside, a charming patio and spacious yard beckon for outdoor enjoyment and entertaining. With generous rooms, marble countertops, and ample storage, every aspect of this home has been meticulously designed for comfort and convenience. Prime Sandy Springs Dunwoody Location just minutes to GA 400 and I-285, Upscale Shopping, Schools, Restaurants, Perimeter Business District, Dunwoody Country Club & Cherokee Town & Country Club. Only 12 minutes to downtown Alpharetta, 10 minutes to downtown Roswell, and 30 minutes to downtown Atlanta. Don't miss out on the opportunity to make this entertainer's dream your own - schedule a showing today and discover the lifestyle of luxury and relaxation that awaits!
- Type:
- Townhouse
- Sq.Ft.:
- 1,480
- Status:
- Active
- Beds:
- 2
- Lot size:
- 0.03 Acres
- Year built:
- 1985
- Baths:
- 3.00
- MLS#:
- 10263805
- Subdivision:
- Mount Vernon Plantat
ADDITIONAL INFORMATION
Just outside of 285N in Sandy Springs, this 2 bed/2.5 bath townhome with 2-car garage is a beautiful unit in Mount Vernon Plantation. Amazing amenities including gated community, community pool, tennis, clubhouse, dog park, playground, and private pond. Near some of the best shopping at Perimeter Mall, dining, and entertainment in town! Walking distance to Marta Station. Close to GA 400 and I-285.New HVAC, new interior paint, new flooring in basement, new garbage disposal. A Bonus room on basement level can be used as an office/game room.
$2,250,000
4980 High Point Road Sandy Springs, GA 30342
- Type:
- Single Family
- Sq.Ft.:
- 6,512
- Status:
- Active
- Beds:
- 6
- Lot size:
- 1.01 Acres
- Year built:
- 2006
- Baths:
- 6.00
- MLS#:
- 7349380
- Subdivision:
- High Point
ADDITIONAL INFORMATION
Step into the ultimate expression of luxury living in Sandy Springs! This gracious gated executive manor radiates refinement from every angle. Entertain guests in style in the formal dining room, complete with a butler's pantry. The formal living room is a captivating space, flooded with natural light pouring in through the two-story expansive windows. The spacious gourmet kitchen features double islands, top-of-the-line stainless steel appliances, a breakfast area, and abundant custom cabinetry. Adjacent to the kitchen is the vaulted family room, adorned with a stacked stone fireplace, custom bookshelves and cabinets. For those who require a space to work from home, the wood-paneled office is a haven of productivity, boasting a custom fireplace mantle and a soaring vaulted ceiling. There is a second home office space just off the kitchen. Retreat to the luxurious primary suite on the main level, offering dual closets and a serene ambiance for unwinding after a long day. Upstairs, discover large and gracious secondary bedrooms, each with ensuite baths, providing comfort and privacy for family and guests alike. The fabulous terrace level presents an exceptional opportunity for relaxation and recreation, featuring a spacious recreation room, custom bar with sink and beverage fridge, bedroom, exercise room, and spa bath, offering endless possibilities for entertainment and rejuvenation. There is also a good amount of unfinished space to make your own or use as storage space. Additional highlights of this exquisite residence include a welcoming front porch, a grand foyer, mudroom, home generator, 3-car garage and an impressive total of 5 fireplaces, adding warmth and character throughout. Ideally located in the heart of ITP Sandy Springs, this home offers convenient access to hospitals, parks, shopping, restaurants, major highways (400/285), and is within the highly sought-after Riverwood School District. Welcome home to unparalleled elegance and sophistication in Sandy Springs!
- Type:
- Townhouse
- Sq.Ft.:
- 2,746
- Status:
- Active
- Beds:
- 4
- Year built:
- 2010
- Baths:
- 4.00
- MLS#:
- 7349313
- Subdivision:
- Alderwood on Abernathy
ADDITIONAL INFORMATION
Welcome to this charming townhome in Sandy Springs' Alderwood on Abernathy community! Step into luxury with this exquisite home featuring a beautifully finished basement (including 1 bedroom and a full bathroom) and a spacious, open kitchen with custom built-in custom cabinets. Entertain guests in the bright and airy kitchen complete with modern appliances, ample counter space, and a large island perfect for meal prep or casual dining. Retreat to the cozy bedrooms, including the roomy primary ensuite with tray ceilings, double vanities, newly remodeled shower and floors, and a walk-in closet. The fourth room adjacent to the owner's suite is perfect as a bedroom/nursery, home office, gym, or second living room. Located in the heart of Sandy Springs, in close proximity to shopping, entertainment, restaurants, as well as GA 400 and I-285. This particular unit has a back deck that looks out onto the peaceful, quiet field, avoiding the noise and traffic of the intersection. *Interior has been freshly painted, and new carpet is being installed upstairs on April 8*
- Type:
- Single Family
- Sq.Ft.:
- 5,019
- Status:
- Active
- Beds:
- 6
- Lot size:
- 0.23 Acres
- Year built:
- 2006
- Baths:
- 6.00
- MLS#:
- 7348494
- Subdivision:
- Park/Trowbridge
ADDITIONAL INFORMATION
Welcome to this beautiful, renovated house in the desirable sandy spring's neighborhood with a spacious floorplan. It has a chef's kitchen, containing beautiful cabinets, granite countertops/island, stainless appliances, and views to open family room with an elegant cozy fireplace. It has a gorgeous dining room that seats 12+ and a high ceiling 10ft living room. Private Master Suite with large private bathroom with jacuzzi. Spacious bedrooms with walk-in closets and renovated bathrooms. The house contains hardwood floors, crown moldings and designer lighting throughout the house. Screened and enclosed porch to enjoy private wooded backyard to enjoy during all seasons. This house also has a finished basement with interior and exterior entry. Close to Perimeter center, shopping, dining, & business centers. Send offers now!!!
- Type:
- Condo
- Sq.Ft.:
- 700
- Status:
- Active
- Beds:
- 1
- Year built:
- 1983
- Baths:
- 1.00
- MLS#:
- 10264601
- Subdivision:
- Mount Vernon Village
ADDITIONAL INFORMATION
55+ Independent Living. COME SEE US! BUYER BONUS!!!-Seller will pay two months of HOA dues at the closing. This is a "little slice of heaven" with most everything you need at your fingertips. Your Home Owners Association (HOA) Fees include all utilities, daily dinner (for one) prepared by an on-site chef, housekeeping twice per month, laundry service, scheduled bus service to local businesses, weekly social activities, and a front desk attendant. This unit has a wonderfully open floor plan with balcony, and updated kitchen. The Seller is passing on a $1000 allowance for a new stove. The owners suite is generously sized with a large walk-in closet, and bath. The bath features a walk-in shower, vanity, and linen closet with ample storage. This condominium is on the top floor with no one above you; private, quiet, with a vibrant community feel when you want it. One parking space is included in the private lot. Affordable living in a 100% smoke-free environment. This home is located in the heart of Sandy Springs, Georgia's 7th largest city. Full of energy with the Sandy Springs Center for the Arts, Perimeter Mall, and the Abernathy Greenway (park) all very close by.
- Type:
- Single Family
- Sq.Ft.:
- 5,774
- Status:
- Active
- Beds:
- 6
- Lot size:
- 0.95 Acres
- Year built:
- 1974
- Baths:
- 6.00
- MLS#:
- 7348220
- Subdivision:
- Saddle Ridge
ADDITIONAL INFORMATION
Embrace the Charm of Yesteryear in this 6BR, 5.5BA Gem near Dunwoody Country Club! Step inside and envision the endless possibilities this spacious dwelling presents. Whether you're drawn to restore its vintage charm or embark on a modern renovation, the canvas is yours to transform. Bring your vision and your contractor to breathe new life into every corner of this classic abode. With an unfinished basement awaiting your creative touch, multiple decks for outdoor relaxation, and a sprawling .09520-acre lot offering ample space for expansion or landscaping dreams, this property is a canvas awaiting your personal masterpiece. Conveniently situated just moments away from the prestigious Dunwoody Country Club, enjoy the luxury of proximity to premier golfing and recreational amenities while relishing in the tranquility of a serene residential neighborhood. Unlock the potential of this older home and create a legacy of your own in the heart of Sandy Springs. Seize this rare chance to craft your dream residence in an esteemed locale, where the fusion of history and modernity awaits your discerning touch.
- Type:
- Condo
- Sq.Ft.:
- 1,206
- Status:
- Active
- Beds:
- 2
- Lot size:
- 0.03 Acres
- Year built:
- 1964
- Baths:
- 2.00
- MLS#:
- 7344963
- Subdivision:
- Foxcroft
ADDITIONAL INFORMATION
Welcome to your serene oasis at Foxcroft in Sandy Springs — consistently rated as one of the best cities to live in! This spacious 2 bedroom, 2 bath condo unit with private balcony beckons you to enjoy tranquil moments overlooking the lush green spaces and tennis courts all while being perfectly situated directly across from the clubhouse and pool. Hard surface flooring throughout, the open and spacious family room flows seamlessly into the dining room — perfect when entertaining guests. Unwind in the oversized primary suite which boasts a large walk-in closet and ensuite with double vanity. The secondary bedroom is well portioned and has convenient access to another full bathroom featuring in-unit laundry. Nestled in a private community with a full-time gate attendant, Foxcroft offers unparalleled security and peace of mind. This wonderful amenity-rich community also includes a junior Olympic-sized pool, 3 lighted tennis courts, and a clubhouse with meeting space and a catering kitchen for your enjoyment. Located on bustling Roswell Rd, you'll relish the ease of access to all that Sandy Springs has to offer, including Sandy Springs City Center, shopping, restaurants, schools, parks, golf courses, the Chattahoochee River, 3 hospitals, public transportation, easy access to GA-400 and I-285, and so much more. Don't miss out on the opportunity to call Foxcroft home – where everyday living feels like a retreat.
- Type:
- Single Family
- Sq.Ft.:
- 5,256
- Status:
- Active
- Beds:
- 5
- Lot size:
- 1.46 Acres
- Year built:
- 2000
- Baths:
- 5.00
- MLS#:
- 7345352
- Subdivision:
- The Meadows
ADDITIONAL INFORMATION
Absolutely Beautiful English Country Estate in The Meadows!!! A rare opportunity to live in this small gated gem of a neighborhood with only 11 homes and conveniently located inside the perimeter. The property has been featured on the Botanical Garden's tour, in House and Garden magazine and is an entertainer's delight. Custom designed by Stephen Fuller and built by Jeff Minton, the extraordinary home is sited on a gorgeous 1.46-Acre Lot with 1BR/1BA Guest House, Heated Saltwater Pool with two waterfalls, Potting Shed with stained glass window, private grounds, perennial garden, and lovely pastoral views. The Main House provides two spacious, finely-crafted levels with 4 bedrooms and 4 baths including exceptional master on main with Sitting Area, Private Screened Porch overlooking pool and luxurious Bath designed with separate sunken garden tub, two vanities, two walk-in closets and two private water closets on either side of a large central shower. Distinctive double doors open to a Flagstone Foyer accessing a Covered Backyard Patio with fireplace, accessible from multiple surrounding rooms. Also on main floor, Formal Fireside Living Room/Study; Formal Dining Room; Butler's Pantry; State-of-the-Art Kitchen with heart of pine floors and large walk-in pantry, open to Family Room with fireplace; Secondary Bedroom; Full Designer Bath; Office; Laundry Room and Mud Room open from 3-Car Garage with storage (just off kitchen). There are secondary entries from the front and side of the home. The Upper Level offers a Sitting Area overlooking the family room below; Secondary Bedroom with Ensuite Full Bath; another Secondary Bedroom and one large Bonus Room used currently for games/recreation and exercise (could be a 5th bedroom) sharing a Full Bath; and Unfinished Attic space. Exquisite mouldings and millwork, designer finishes and fabulous storage throughout. New roof and kitchen appliances in 2016 and new HVAC units within the last 8 years. In addition to the neighborhood gates, the property has private wrought iron gates at its pea gravel driveway and double-fencing in back and side. A world away from the big city, the neighborhood is private and quiet and ideal for walkers and nature lovers. Additional upgrades include: Renovated kitchen includes all new upscale stainless appliances, two disposals double ovens, glass tile back splash, quartzite counter next to sink, water purifier, and huge walk in pantry. In this executive neighborhood, safety is high priority. The Meadows is gated, and this house is double fenced with gated driveway, outdoor lighting and keyless entry. The primary suite features custom his and her closets, double vanities, and new soaking tub. The primary suite features custom his and her closets, double vanities, new soaking tub. The heart of pine floors in the powder room were renovated and includes walk in shower. This house also has tons storage. This home also features a whole house generator, high speed wifi, and whole house sound system with equipment room. Two of 3 HVAC systems replaced within 5 years. The wood shake roof was replaced in 2016. All attics are foam insulated. The large 3 car garage has an epoxy floor. Two indoor fireplaces, with gas starters and gas logs. One outside wood-burning fireplace with gas starter. Entire property is professionally landscaped. The new pool heater for salt water pool blends into the environment. Expertly tooled iron railings on all steps. Mosquito spray system installed throughout the gardens. Irrigation system in both front and back. Completely renovated carriage/ guesthouse with one bath, washer and dryer, and a loft bedroom with spiral staircase.
- Type:
- Condo
- Sq.Ft.:
- 1,102
- Status:
- Active
- Beds:
- 2
- Lot size:
- 0.03 Acres
- Year built:
- 1982
- Baths:
- 2.00
- MLS#:
- 7347361
- Subdivision:
- Dunwoody Lakes
ADDITIONAL INFORMATION
MOVE IN READY, RENOVATED AND INVESTOR FRIENDLY COMMUNITY - NO RENTAL RESTRICTIONS. Nestled in Dunwoody Lakes, this fully renovated 2-bed, 2-bath first floor END UNIT condo epitomizes modern comfort. LVP flooring greets you upon entry, flowing seamlessly into the open-concept living, dining, and kitchen areas. The kitchen boasts stainless steel appliances, white cabinetry, and quartz countertops, while a chic tile backsplash adds flair. ALL APPLIANCES including a washer and dryer. Both bathrooms impress with contemporary fixtures and sleek vanities, full tile surrounds in the tub/shower combos. Bedrooms offer tranquility with ample space and natural light. Step outside to a private balcony/patio for relaxation amidst nature. Additionally, a sunroom provides a serene retreat, perfect for enjoying the outdoors from the comfort of your home. HOA INCLUDES Community amenities- a pool and tennis courts, water and cable too. Just minutes to Island Ford Park and Downtown Roswell or Dunwoody Village as well as GA 400 for an easy commute. Nearby shopping, dining, and entertainment. Experience suburban luxury and modern living in this Dunwoody Lakes gem.
- Type:
- Condo
- Sq.Ft.:
- 541
- Status:
- Active
- Beds:
- 1
- Lot size:
- 0.01 Acres
- Year built:
- 1990
- Baths:
- 1.00
- MLS#:
- 7346529
- Subdivision:
- Park Towers
ADDITIONAL INFORMATION
Welcome to luxury living at Park Towers in the heart of Sandy Springs! This stunning 1BR/1BA condo on the 20th floor offers the perfect blend of elegance and convenience. Step inside to discover a recently upgraded unit featuring newly installed Maple Hardwood flooring, extended Granite countertops, and a deep cooks double sink, creating a modern and stylish living space. Enjoy the abundance of natural light that fills the unit, highlighting the serene and luxurious atmosphere of this corner condo. The newer heating and cooling wall unit, as well as the water heater, provide added comfort and efficiency. Convenience is key with this unit, as it includes 2 premium parking spaces near the elevator and a storage room for your belongings. The building offers top-notch amenities, including 24-hour concierge service, secure elevator access, and a welcoming indoor lobby area. Located near the iconic King and Queen Buildings and with quick access to 400, this condo offers a prime Sandy Springs location with easy access to shopping, dining, entertainment, and more. Don't miss the opportunity to experience upscale urban living in this exceptional condo at Park Towers Place. Schedule a showing today and make this your new home sweet home!
- Type:
- Condo
- Sq.Ft.:
- 2,160
- Status:
- Active
- Beds:
- 3
- Lot size:
- 0.05 Acres
- Year built:
- 1979
- Baths:
- 3.00
- MLS#:
- 20172839
- Subdivision:
- Autumn Chace
ADDITIONAL INFORMATION
* Showings Not Available at this time* Welcome to this newly renovated 3-bedroom, 2.5-bathroom home exuding modern charm and comfort. Step inside and experience the perfect blend of style and functionality, boasting a spacious open layout designed for contemporary living.The home boasts three well-appointed bedrooms, each offering a tranquil retreat for rest and relaxation. The master bedroom features an en-suite bathroom, providing privacy and convenience, while the remaining bedrooms share a beautifully updated full bathroom. With plenty of natural light and ample closet space, every bedroom offers comfort and functionality.With its modern amenities, stylish design, and prime location, this newly renovated home is the perfect place to create lasting memories and enjoy the best of contemporary living. Don't miss the opportunity to make this house your home sweet home.
- Type:
- Single Family
- Sq.Ft.:
- 4,965
- Status:
- Active
- Beds:
- 5
- Lot size:
- 1.45 Acres
- Year built:
- 1981
- Baths:
- 4.00
- MLS#:
- 10257770
- Subdivision:
- Northwold
ADDITIONAL INFORMATION
Full Brick, Sprawling Ranch - 4,965 finsihed sq ft/6,250 total sq ft. 1.45 acres - Double Lot . 5 Bedrooms, 3.5 Bathrooms. This Mid Century Modern style home is FABULOUS and a must see! Sitting atop the winding driveway, your private oasis awaits!! There is plenty of room for everyone with 4 bedrooms, 2.5 baths on the main level and a bedroom, flex room, full bath, huge family room, kitchenette & bar area in the basement. Interior features include a sunken living room with fireplace and beamed ceilings. The family room has beautiful wood paneled walls and an amazing fireplace wall. There is also a fireplace in the additional family/recreation room in the basement. The large windows allow for plenty of light into the space and views of the private lot. Gourmet kitchen, partially renovated master bath, new flooring in the living room, dining room & kitchen. Original hardwood floors in foyer, hallways & family room. Looking for outdoor living space ? this property has it all - from the beautiful rear deck with hot tub, to the covered breeze way patio, to the lower level patio and backyard firepit area - a true entertainer's delight. 3 car garage with storage room attached and plenty of driveway parking too. Storage space galore (approx 1, 285 sq ft) in the unfinished side of the basement. The lot has mature landscaping and is heavily wooded and fenced in the rear for ulitimate privacy. This is a neighborhood full of beautiful custom homes and is situated in between The Davis Academy schools. Located less than 1 mile from Northridge Rd entrace to GA400. This property has proven Airbnb income, without giving up your personal space. Schedule your private showing today!
- Type:
- Townhouse
- Sq.Ft.:
- 1,224
- Status:
- Active
- Beds:
- 1
- Lot size:
- 0.01 Acres
- Year built:
- 2004
- Baths:
- 2.00
- MLS#:
- 10257591
- Subdivision:
- Glenridge Creek
ADDITIONAL INFORMATION
Absolutely charming! Move in ready townhome in gated community w/street lights, pool & Club House w/gym, close to 285, 400, Perimeter Mall Area, Brookhaven, Chastain & Saint Josephs, Northside & Scottish Rite Hospitals. 3 steps from sidewalk to front door! Balcony overlooks woods, garage in rear. Freshly Painted Open & Upgraded main level living and dining area, kitchen with granite counters and stainless appliances upgraded gas range. Large bedroom suite upstairs with vaulted ceilings, built-ins, spacious closet and very large bath with separate shower and tub. Finished bonus room or home office located downstairs. Garage has 3 separate closets to satisfy all your storage needs. Excellent pool, clubhouse & gym amenities. Taxes do not reflect homestead exemption. Hurry and see this one today!! This home won't last long! If we first show your buyer the selling broker commission is 1%. Completely move-in ready.
- Type:
- Townhouse
- Sq.Ft.:
- 2,694
- Status:
- Active
- Beds:
- 3
- Lot size:
- 0.02 Acres
- Year built:
- 2018
- Baths:
- 5.00
- MLS#:
- 7342093
- Subdivision:
- ARIA
ADDITIONAL INFORMATION
Luxury four level brick townhome with elevator, with high-end finishes and plantation shutters through-out! Home is in a great location at the front section of Aria North making it convenient and walkable to restaurants, shops, and anything you need. Easy access to 400, Sandy Springs City Center, and the perimeter shops and restaurants. This is the perfect home for entertaining! This open floor plan features 10 foot ceilings on the main, Gourmet Kitchen with large island featuring a waterfall edge and gorgeous view of the Aria community park. The kitchen is open to the dining room and family room which includes built-ins flanking the fireplace and a walk out balcony where you can enjoy the morning sun with your coffee! The upper level features the covered balcony/deck with outdoor seating area and exceptional views of community, park and sunsets! The upper level also includes the owners suite with custom closet system, and an additional bedroom with a murphy bed and bath. The terrace level has a private family room, full bath, large closets and an additional storage closet, front door private access and upgraded sound reduction feature. Could be used as a roommate suite, office/bonus room. The two car garage has custom storage shelving as well as a lifetime-guaranteed Guardian floor. The community offers unparalleled amenities including two community pools, Pool house, Club house with pool table, game room, Fitness Center, Meeting room, Board room, walking trails and a 12-acre park nestled within the community. Elevator annual maintenance currently is $325. THIS HOME IS MOVE-IN READY!
- Type:
- Single Family
- Sq.Ft.:
- 6,092
- Status:
- Active
- Beds:
- 5
- Lot size:
- 0.51 Acres
- Year built:
- 1997
- Baths:
- 6.00
- MLS#:
- 10256703
- Subdivision:
- Orchard Point
ADDITIONAL INFORMATION
It's not often that a beautiful, all-brick home on a quiet, flat culdesac becomes available...especially with a primary suite on the main level! This beautiful home built in 1997 has the features that are difficult to find these days: soaring ceilings, large floor-to-ceiling windows with beautiful molding, a fantastic floorplan for entertaining and a prime location within a small, 9-home community. You'll be impressed with the curb appeal as you drive up to this property. Once entering the front doors, you'll immediately notice the 20-ft ceilings that extend from the front to the rear of the home letting light flood the space over the hardwood floors. The large formal dining room on your left features beautiful millwork, a bay window and built-in speakers - perfect for all of your large gatherings. The great room will take your breath away with its floor-to-ceiling arched windows that overlook the private wooded space behind the home giving you a feeling like you're in the mountains! Venture into the kitchen where you are open to the vaulted keeping room with fireplace, arched built-ins and surround sound - the perfect spot for entertaining and everyday life alike! The layout of this space is amazing and just waiting for some updated finishes. Walk out onto your large rear deck with plenty of room for grilling, relaxing and dining al fresco! The main level features a large primary suite with brand-new carpet, double tray ceiling and an incredibly spacious ensuite bathroom. You'll love the vaulted ceiling in this space, large dual vanity, separate tub and walk-in shower, private toilet room and walk-in closet. Completing the main level is a powder room for guests and laundry room. The spacious upper level features three generously sized bedrooms, one with an ensuite bathroom and two that share a large bathroom. All bedrooms include walk-in closets! The basement is the crown jewel of this property. With new LVP flooring throughout, you'll be immediately impressed with the layout and high ceilings within this space. Perfectly setup for entertaining, this level features built-in surround sound, a beautiful custom wet bar, large living area, game space, bedroom, full bathroom, powder room, additional room for a gym, craft room, etc. plus plenty of storage space. Located in the sought-after Sandy Springs "panhandle" near Dunwoody Country Club, all major thoroughfares and fantastic private schools, this home is ready for its new owner! With a little "lipstick," this property will be an absolute masterpiece!
- Type:
- Townhouse
- Sq.Ft.:
- 3,851
- Status:
- Active
- Beds:
- 4
- Lot size:
- 0.03 Acres
- Year built:
- 2018
- Baths:
- 5.00
- MLS#:
- 10255788
- Subdivision:
- Aria
ADDITIONAL INFORMATION
This pristine four story END UNIT luxury townhome WITH ELEVATOR is located in the heart of Sandy Springs and within the ultimate "LIVE WORK PLAY" community of Aria. High end finishes and upgrades throughout. 5" hand scraped Pallazo San Marco hardwood flooring sets the tone for for the entire living area. The expansive chef's kitchen with professional grade Jenn-Air appliance package is anchored by a 14 foot center island dressed in "Seagrove" Cambria Quartz. Perimeter countertops accent the kitchen with Absolute Black granite and Carrera marble basketweave backsplash. Wellborn dovetail maple cabinetry with with soft close doors and drawers. Custom wood shutters throughout the home. Grilling deck to the rear overlooks a private buffer of mature landscape. The covered veranda on the fourth floor is the ideal place to wind down your day with views for miles. Primary suite and secondary suite on 4th floor. Additional guest suite on 2nd floor (same level as front entry). Private daylight terrace level with full bathroom, closet and exterior entry is either the 4th bedroom / guest / nanny / in-law suite or a large recreation room. Don't miss all the amazing amentias of Aria. You will not want to leave home!
- Type:
- Condo
- Sq.Ft.:
- n/a
- Status:
- Active
- Beds:
- 2
- Lot size:
- 0.03 Acres
- Year built:
- 1964
- Baths:
- 2.00
- MLS#:
- 10255468
- Subdivision:
- Foxcroft
ADDITIONAL INFORMATION
GATED COMMUNITY WITH SECURITY GUARD! GORGEOUS INSIDE! This amazing condo in the sought-after Foxcroft community is sure to impress. Spacious, light, and bright, this home shines. As you step inside, you will fall in love with the stunning open floor plan and beautiful real hardwood flooring. The recently updated kitchen is a chef's dream, with top-of-the-line white cabinetry, stylish tile backsplash, high-end granite countertops, and newer appliances. The spacious living and formal dining rooms are perfect for entertaining your guests. Escape to your primary bedroom and indulge in the ensuite bathroom's oasis, where you'll be greeted with marble countertops and a large tiled shower. Start your mornings off with your favorite cup of coffee on the private covered balcony. The HVAC system is 2 months old and works as a water source heat pump, saving you $$ The condo has two assigned parking spaces, making your life more convenient. The community has fantastic amenities, including an outdoor pool, clubhouse, fitness center, playground, and more. The unbeatable location provides easy access to everything you need. Don't miss the chance to own this stunning condo in Foxcroft. Schedule your private tour today!
- Type:
- Single Family
- Sq.Ft.:
- 2,280
- Status:
- Active
- Beds:
- 4
- Lot size:
- 0.84 Acres
- Year built:
- 1965
- Baths:
- 3.00
- MLS#:
- 10246937
- Subdivision:
- None
ADDITIONAL INFORMATION
No Showings! The property is on HOLD until further notice. A white brick home in the heart of Sandy Springs, Easy access to I-285, GA 400, I-85, AND I-75! A prime location in the heart of Atlanta! A Private, Relaxing, and Carefree Lifestyle awaits you on this almost 1 Acre of private land without HOA on a semi-finished basement. The basement is an additional 1100sq, not added to the total sqft. This traditional home sits back off Abernathy Road and offers 4 bedrooms and 2.5 baths. Open floorplans offer a spacious Kitchen with a breakfast area, Large family room, dining and living room. A full private Backyard with a Gazebo and Garden areas. Many upgrades include a new Kitchen, new HVAC system, new hallway bathroom aa huge deck with lots of parking space. The laundry closet is hooked up with a washer and dryer. The new kitchen is fully equipped with all the stainless appliances. Move-in ready home with a separate entrance to the basement. Have your office downstairs, Airbnb, or a second family living there. Endless opportunities for new owners. Don't miss out on this well-built home with easy access to Mall 285 and GA400. Modern Masterpiece nested with huge privacy. It's a perfect setting to savor the outdoors. Enjoy a newly built Ghazebo Deck. No HOA No rental Restrictions. This home has been renovated. Don't miss the chance to experience this extraordinary living. A prime area close to shopping Malls and restaurants. Mid-Atlanta location offers an easy commute to hospitals, Mercedez bense, and Atlanta Airport. Schedule your private viewing today.
Price and Tax History when not sourced from FMLS are provided by public records. Mortgage Rates provided by Greenlight Mortgage. School information provided by GreatSchools.org. Drive Times provided by INRIX. Walk Scores provided by Walk Score®. Area Statistics provided by Sperling’s Best Places.
For technical issues regarding this website and/or listing search engine, please contact Xome Tech Support at 844-400-9663 or email us at xomeconcierge@xome.com.
License # 367751 Xome Inc. License # 65656
AndreaD.Conner@xome.com 844-400-XOME (9663)
750 Highway 121 Bypass, Ste 100, Lewisville, TX 75067
Information is deemed reliable but is not guaranteed.

The data relating to real estate for sale on this web site comes in part from the Broker Reciprocity Program of Georgia MLS. Real estate listings held by brokerage firms other than this broker are marked with the Broker Reciprocity logo and detailed information about them includes the name of the listing brokers. The broker providing this data believes it to be correct but advises interested parties to confirm them before relying on them in a purchase decision. Copyright 2024 Georgia MLS. All rights reserved.
Sandy Springs Real Estate
The median home value in Sandy Springs, GA is $650,000. This is higher than the county median home value of $288,800. The national median home value is $219,700. The average price of homes sold in Sandy Springs, GA is $650,000. Approximately 42.02% of Sandy Springs homes are owned, compared to 49.09% rented, while 8.89% are vacant. Sandy Springs real estate listings include condos, townhomes, and single family homes for sale. Commercial properties are also available. If you see a property you’re interested in, contact a Sandy Springs real estate agent to arrange a tour today!
Sandy Springs, Georgia has a population of 103,703. Sandy Springs is more family-centric than the surrounding county with 31.72% of the households containing married families with children. The county average for households married with children is 31.15%.
The median household income in Sandy Springs, Georgia is $70,920. The median household income for the surrounding county is $61,336 compared to the national median of $57,652. The median age of people living in Sandy Springs is 36.1 years.
Sandy Springs Weather
The average high temperature in July is 89.4 degrees, with an average low temperature in January of 33.1 degrees. The average rainfall is approximately 52.7 inches per year, with 0.9 inches of snow per year.
