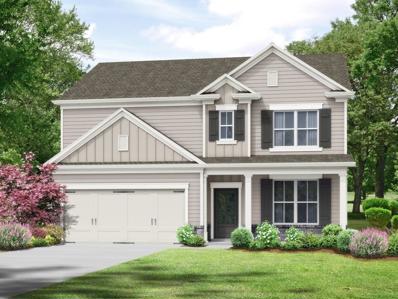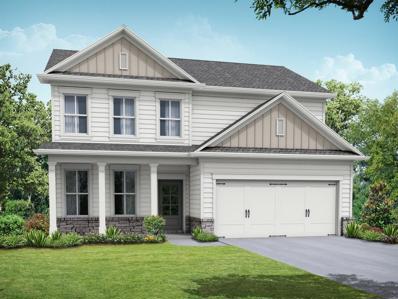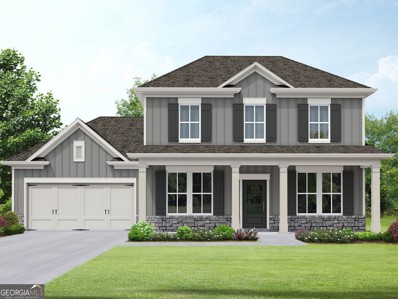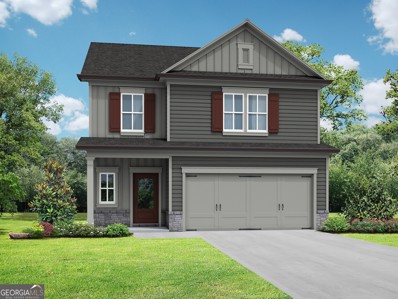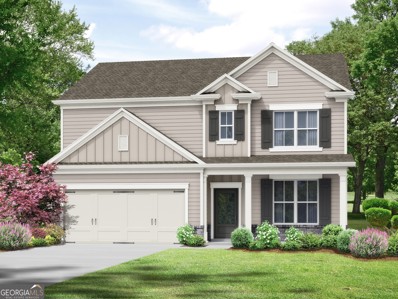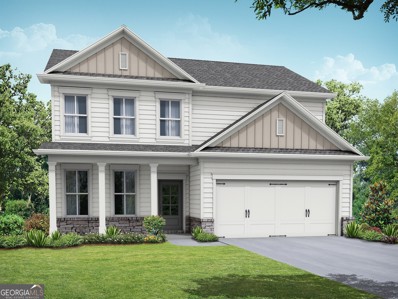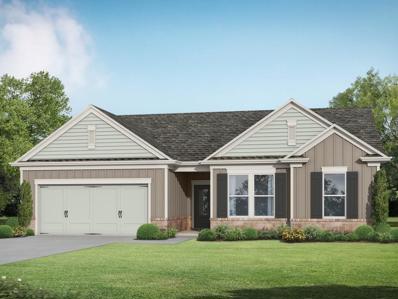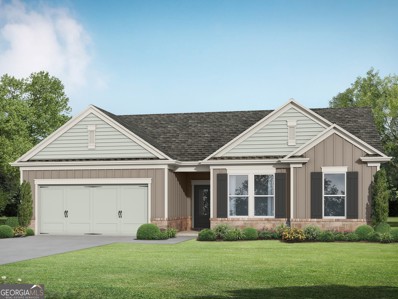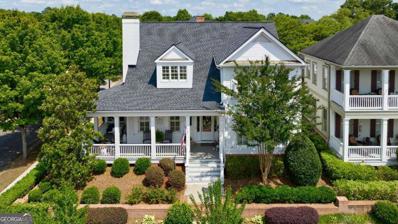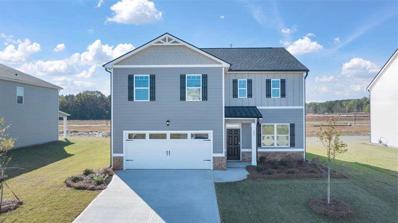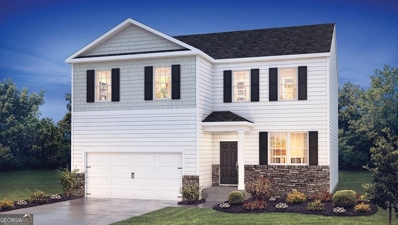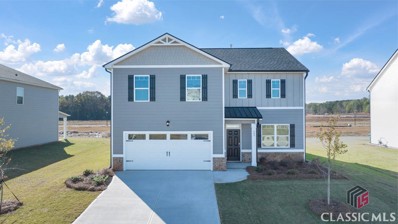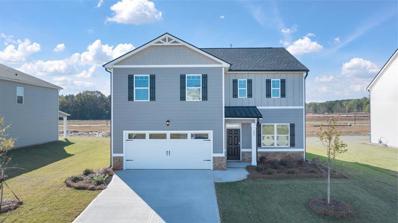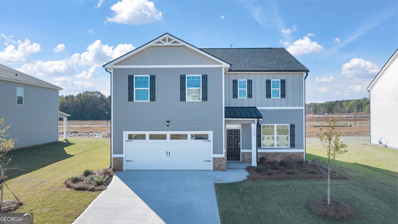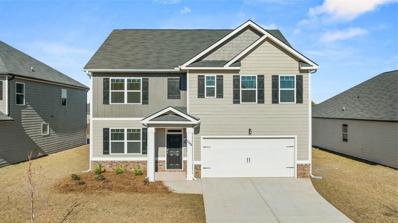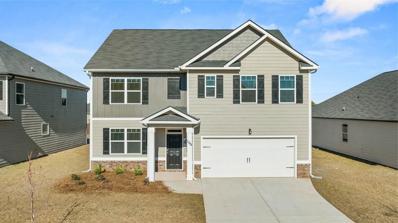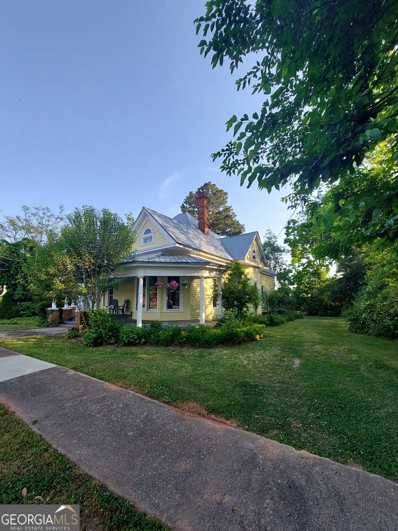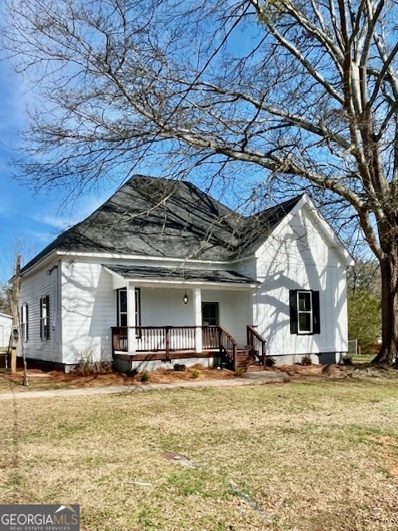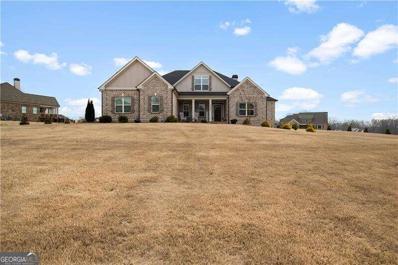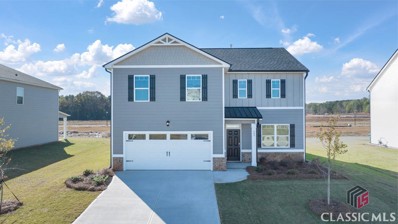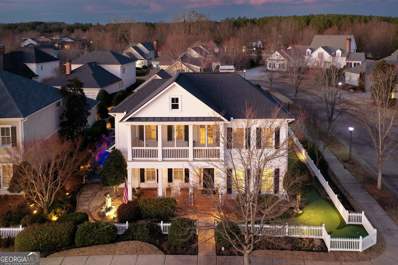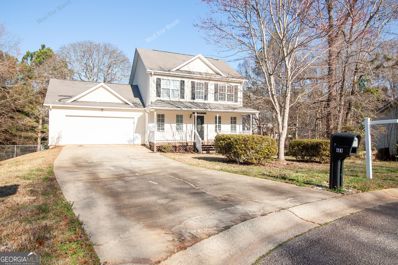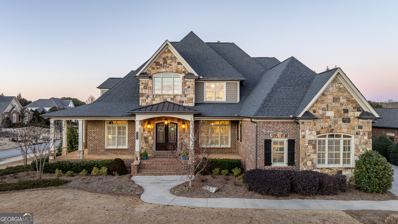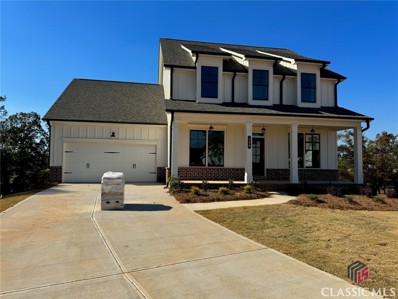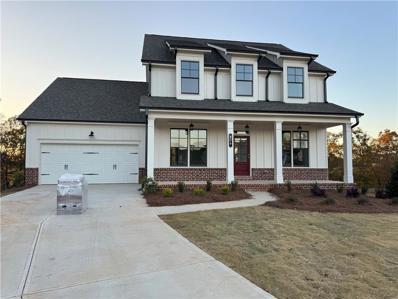Statham GA Homes for Sale
$395,200
143 Breckens Way Statham, GA 30666
- Type:
- Single Family
- Sq.Ft.:
- n/a
- Status:
- Active
- Beds:
- 4
- Lot size:
- 0.9 Acres
- Year built:
- 2024
- Baths:
- 3.00
- MLS#:
- 7349236
- Subdivision:
- Statham Place
ADDITIONAL INFORMATION
The Baxley plan built by My Home Communities! This beautiful 4 bed, 2.5 bath two-story home on an estate-sized lot is great opportunity to have plenty of privacy within minutes to Athens and Winder! The main floor features an open-styled kitchen overlooking the family room and dining room. Throughout the main floor, enjoy desirable features such as granite countertops, LVP throughout main, stainless steel appliances, 36" painted cabinets, and soaring 9ft ceilings. Also conveniently located on the main floor, there is a separate office. Upstairs includes a large primary suite with double-trey ceiling, dual vanity, separate tub/shower, and large walk-in closet. Additionally, there is a laundry room and three spaciously sized secondary bedrooms with walk-in closets. Homeowners can enjoy being located near their everyday needs, entertainment, dining, and more while ultimately resorting back to their private estate. Schedule an appointment for a showing today! Estimated completion June/July 2024. Ask about our 5.99% rate promo and $5,000 in closing cost with use of preferred lender with contract binding by 04/30/2024. *Secondary photos are file photos* *Matterport tour is an example of the floorplan and not of the actual listing*
$390,100
55 Breckens Way Statham, GA 30666
- Type:
- Single Family
- Sq.Ft.:
- n/a
- Status:
- Active
- Beds:
- 4
- Lot size:
- 0.77 Acres
- Year built:
- 2024
- Baths:
- 3.00
- MLS#:
- 7349185
- Subdivision:
- Statham Place
ADDITIONAL INFORMATION
The Preston plan built by My Home Communities! This beautiful 4 bed, 2.5 bath two-story home is great opportunity to have plenty of privacy within minutes to Athens and Winder! The main floor features an open-styled kitchen overlooking the family room and breakfast area. Throughout the main floor, enjoy desirable features such as granite countertops, LVP throughout main, stainless steel appliances, 36" painted cabinets, and soaring 9ft ceilings. Also conveniently located on the main floor, there is a separate study/dining room. Upstairs includes a large primary suite with double-trey ceiling, dual vanity, separate tub/shower, and large walk-in closet. Additionally, there is a laundry room and three spaciously sized secondary bedrooms with walk-in closets. Homeowners can enjoy being located near their everyday needs, entertainment, dining, and more while ultimately resorting back to their private estate. Schedule an appointment for a showing today! Estimated completion June/July 2024. Ask about our 5.99% rate promo and $5,000 in closing cost with use of preferred lender with contract binding by 04/30/2024. *Secondary photos are file photos* *Matterport tour is an example of the floorplan and not of the actual listing*
$430,200
175 Breckens Way Statham, GA 30666
- Type:
- Single Family
- Sq.Ft.:
- n/a
- Status:
- Active
- Beds:
- 4
- Lot size:
- 0.99 Acres
- Year built:
- 2024
- Baths:
- 3.00
- MLS#:
- 10263337
- Subdivision:
- Statham Place
ADDITIONAL INFORMATION
The Lakehurst plan built by My Home Communities! This beautiful 4 bed, 3 bath two-story home on an estate-sized lot is great opportunity to have plenty of privacy within minutes to Athens and Winder! The main floor features an open-styled kitchen overlooking the family room and breakfast area. Throughout the main floor, enjoy desirable features such as granite countertops, LVP throughout main, stainless steel appliances, 36" painted cabinets, and soaring 9ft ceilings. Also conveniently located on the main floor, there is a separate study and dining room, in addition to a secondary bedroom with full bath. Upstairs includes a large primary suite with double-trey ceiling, dual vanity, separate tub/shower, and large walk-in closet. Additionally, there is a laundry room and three spaciously sized secondary bedrooms with walk-in closets. Homeowners can enjoy being located near their everyday needs, entertainment, dining, and more while ultimately resorting back to their private estate. Schedule an appointment for a showing today! Estimated completion June/July 2024. *Secondary photos are file photos* *Matterport tour is an example of the floorplan and not of the actual listing*
$380,100
31 Breckens Way Statham, GA 30666
- Type:
- Single Family
- Sq.Ft.:
- n/a
- Status:
- Active
- Beds:
- 4
- Lot size:
- 0.7 Acres
- Year built:
- 2024
- Baths:
- 3.00
- MLS#:
- 10263295
- Subdivision:
- Statham Place
ADDITIONAL INFORMATION
The Mayfield II plan built by My Home Communities! This beautiful 4 bed, 2.5 bath two-story home is great opportunity to have plenty of privacy within minutes to Athens and Winder! The main floor features an open-styled kitchen overlooking the family room and dining area. Throughout the main floor, enjoy desirable features such as granite countertops, LVP throughout main, stainless steel appliances, 36" painted cabinets, and soaring 9ft ceilings. Upstairs includes a large primary suite with double-trey ceiling, dual vanity, separate tub/shower, and large walk-in closet. Additionally, there is a laundry room and three spaciously sized secondary bedrooms with walk-in closets. Homeowners can enjoy being located near their everyday needs, entertainment, dining, and more while ultimately resorting back to their private estate. Schedule an appointment for a showing today! Estimated completion June/July 2024. *Secondary photos are file photos* *Matterport tour is an example of the floorplan and not of the actual listing*
$395,200
143 Breckens Way Statham, GA 30666
- Type:
- Single Family
- Sq.Ft.:
- n/a
- Status:
- Active
- Beds:
- 4
- Lot size:
- 0.9 Acres
- Year built:
- 2024
- Baths:
- 3.00
- MLS#:
- 10263267
- Subdivision:
- Statham Place
ADDITIONAL INFORMATION
The Baxley plan built by My Home Communities! This beautiful 4 bed, 2.5 bath two-story home on an estate-sized lot is great opportunity to have plenty of privacy within minutes to Athens and Winder! The main floor features an open-styled kitchen overlooking the family room and dining room. Throughout the main floor, enjoy desirable features such as granite countertops, LVP throughout main, stainless steel appliances, 36" painted cabinets, and soaring 9ft ceilings. Also conveniently located on the main floor, there is a separate office. Upstairs includes a large primary suite with double-trey ceiling, dual vanity, separate tub/shower, and large walk-in closet. Additionally, there is a laundry room and three spaciously sized secondary bedrooms with walk-in closets. Homeowners can enjoy being located near their everyday needs, entertainment, dining, and more while ultimately resorting back to their private estate. Schedule an appointment for a showing today! Estimated completion June/July 2024. *Secondary photos are file photos* *Matterport tour is an example of the floorplan and not of the actual listing*
$390,100
55 Breckens Way Statham, GA 30666
- Type:
- Single Family
- Sq.Ft.:
- n/a
- Status:
- Active
- Beds:
- 4
- Lot size:
- 0.77 Acres
- Year built:
- 2024
- Baths:
- 3.00
- MLS#:
- 10263228
- Subdivision:
- Statham Place
ADDITIONAL INFORMATION
The Preston plan built by My Home Communities! This beautiful 4 bed, 2.5 bath two-story home is great opportunity to have plenty of privacy within minutes to Athens and Winder! The main floor features an open-styled kitchen overlooking the family room and breakfast area. Throughout the main floor, enjoy desirable features such as granite countertops, LVP throughout main, stainless steel appliances, 36" painted cabinets, and soaring 9ft ceilings. Also conveniently located on the main floor, there is a separate study/dining room. Upstairs includes a large primary suite with double-trey ceiling, dual vanity, separate tub/shower, and large walk-in closet. Additionally, there is a laundry room and three spaciously sized secondary bedrooms with walk-in closets. Homeowners can enjoy being located near their everyday needs, entertainment, dining, and more while ultimately resorting back to their private estate. Schedule an appointment for a showing today! Estimated completion June/July 2024. *Secondary photos are file photos* *Matterport tour is an example of the floorplan and not of the actual listing*
$378,200
11 Breckens Way Statham, GA 30666
- Type:
- Single Family
- Sq.Ft.:
- n/a
- Status:
- Active
- Beds:
- 4
- Lot size:
- 0.75 Acres
- Year built:
- 2024
- Baths:
- 2.00
- MLS#:
- 7348749
- Subdivision:
- Statham Place
ADDITIONAL INFORMATION
The Madison plan built by My Home Communities! This beautiful 4 bed, 2 bath ranch home is great opportunity to have plenty of privacy within minutes to Athens and Winder! The main floor features an open-styled kitchen overlooking the family room and dining/breakfast area. Throughout the main floor, enjoy desirable features such as granite countertops, LVP throughout main, stainless steel appliances, 36" painted cabinets, and soaring 9ft ceilings. Large primary suite with double-trey ceiling, dual vanity, separate tub/shower, and large walk-in closet. Additionally, there is a laundry room and three spaciously sized secondary bedrooms with walk-in closets. Homeowners can enjoy being located near their everyday needs, entertainment, dining, and more while ultimately resorting back to their private estate. Schedule an appointment for a showing today! Estimated completion June/July 2024. Ask about our 5.99% rate promo and $5,000 in closing cost with use of preferred lender with contract binding by 04/30/2024. *Secondary photos are file photos* *Matterport tour is an example of the floorplan and not of the actual listing*
$378,200
11 Breckens Way Statham, GA 30666
- Type:
- Single Family
- Sq.Ft.:
- n/a
- Status:
- Active
- Beds:
- 4
- Lot size:
- 0.75 Acres
- Year built:
- 2024
- Baths:
- 2.00
- MLS#:
- 10262713
- Subdivision:
- Statham Place
ADDITIONAL INFORMATION
The Madison plan built by My Home Communities! This beautiful 4 bed, 2 bath ranch home is great opportunity to have plenty of privacy within minutes to Athens and Winder! The main floor features an open-styled kitchen overlooking the family room and dining/breakfast area. Throughout the main floor, enjoy desirable features such as granite countertops, LVP throughout main, stainless steel appliances, 36" painted cabinets, and soaring 9ft ceilings. Large primary suite with double-trey ceiling, dual vanity, separate tub/shower, and large walk-in closet. Additionally, there is a laundry room and three spaciously sized secondary bedrooms with walk-in closets. Homeowners can enjoy being located near their everyday needs, entertainment, dining, and more while ultimately resorting back to their private estate. Schedule an appointment for a showing today! Estimated completion June/July 2024. *Secondary photos are file photos* *Matterport tour is an example of the floorplan and not of the actual listing*
$899,000
812 Commons Park Statham, GA 30666
- Type:
- Single Family
- Sq.Ft.:
- 2,980
- Status:
- Active
- Beds:
- 4
- Lot size:
- 0.12 Acres
- Year built:
- 2006
- Baths:
- 4.00
- MLS#:
- 10262335
- Subdivision:
- The Georgia Club
ADDITIONAL INFORMATION
Welcome to 812 Commons Park in The Village at The Georgia Club! This stunning home located within a gated community is designed with a classic Southern architectural style, showcasing a beautiful exterior and well-appointed interior. This home is characterized by its quality craftsmanship and attention to detail. The interior features a spacious layout, high ceilings, and modern amenities, providing a comfortable and luxurious living experience. Located on a prime corner lot with an exquisite outdoor kitchen and covered patio. Overall, this home offers a harmonious blend of Southern charm, modern comfort, and a strong sense of community, making it an attractive place to call home. The community itself is known for its picturesque surroundings, including lush greenery, manicured landscapes, and tree-lined streets. Residents can enjoy a variety of amenities and recreational facilities within The Georgia Club, such as a championship golf course, tennis courts, swimming pools, fitness centers, and walking trails.
$378,450
228 Daurian Drive Statham, GA 30666
- Type:
- Single Family
- Sq.Ft.:
- 2,338
- Status:
- Active
- Beds:
- 4
- Lot size:
- 0.02 Acres
- Year built:
- 2024
- Baths:
- 3.00
- MLS#:
- 7346950
- Subdivision:
- Preserve At Dove Creek
ADDITIONAL INFORMATION
Builder special interest rate up to 5.50%. Seller paid closing cost with preferred lender up to $10,000, USDA 100% financing eligible! Welcome Home to "BARROW COUNTYS NEWEST PREMIERE COMMUNITY" This beautiful GALEN FLOORPLAN opens to a flex room that could be a dedicated home office or formal dining. Island kitchen with oversized pantry flows into casual breakfast area and into the spacious family room. Cabinet color options include gray, white and espresso. Upstairs includes a large bedroom suite with expansive spa-like bath and generous closet. Three secondary bedrooms and laundry complete this classic traditional home. Walk out to that rear Covered Patio and relax sitting enjoying that spacious Backyard!... Three Zone Sprinkler system & your new home is built with an industry leading suite of smart home products that keep you connected with the people and place you value most. Photos used for illustrative purposes and do not depict actual home. Contracts are written on builders forms only. UP TO $10K IN CLOSING COST w/ Preferred Lender. Call today for special rates. Prices subject to change at any time and this listing although believe to be accurate may not reflect the latest changes. **** USDA 100% FINANCING AVAILABLE! ****
- Type:
- Single Family
- Sq.Ft.:
- n/a
- Status:
- Active
- Beds:
- 4
- Lot size:
- 0.02 Acres
- Year built:
- 2024
- Baths:
- 3.00
- MLS#:
- 10261200
- Subdivision:
- Preserve At Dove Creek
ADDITIONAL INFORMATION
Builder special interest rate up to 5.50%. Seller paid closing cost with preferred lender up to $10,000, USDA 100% financing eligible. Welcome Home to "BARROW COUNTYS NEWEST PREMIERE COMMUNITY" This beautiful GALEN FLOORPLAN opens to a flex room that could be a dedicated home office or formal dining. Island kitchen with oversized pantry flows into casual breakfast area and into the spacious family room. Cabinet color options include gray, white and espresso. Upstairs includes a large bedroom suite with expansive spa-like bath and generous closet. Three secondary bedrooms and laundry complete this classic traditional home. Walk out to that rear Covered Patio and relax sitting enjoying that spacious Backyard!... Three Zone Sprinkler system & your new home is built with an industry leading suite of smart home products that keep you connected with the people and place you value most. Photos used for illustrative purposes and do not depict actual home. Contracts are written on builders forms only. UP TO $10K IN CLOSING COST w/ Preferred Lender. Call today for special rates. Prices subject to change at any time and this listing although believe to be accurate may not reflect the latest changes. **** USDA 100% FINANCING AVAILABLE! ****
- Type:
- Single Family
- Sq.Ft.:
- 2,338
- Status:
- Active
- Beds:
- 4
- Lot size:
- 0.02 Acres
- Year built:
- 2024
- Baths:
- 3.00
- MLS#:
- 1014754
- Subdivision:
- Preserve At Dove Creek
ADDITIONAL INFORMATION
Builder special interest rate up to 5.50%. Seller paid closing cost with preferred lender up to $10,000, USDA 100% financing eligible! Welcome Home to "BARROW COUNTY'S NEWEST PREMIERE COMMUNITY" This beautiful GALEN FLOORPLAN opens to a flex room that could be a dedicated home office or formal dining. Island kitchen with oversized pantry flows into casual breakfast area and into the spacious family room. Cabinet color options include gray, white and espresso. Upstairs includes a large bedroom suite with expansive spa-like bath and generous closet. Three secondary bedrooms and laundry complete this classic traditional home. Walk out to that rear Covered Patio and relax sitting enjoying that spacious Backyard!... Three Zone Sprinkler system & your new home is built with an industry leading suite of smart home products that keep you connected with the people and place you value most. Photos used for illustrative purposes and do not depict actual home. Contracts are written on builder's forms only. UP TO $10K IN CLOSING COST w/ Preferred Lender. Call today for special rates. Prices subject to change at any time and this listing although believe to be accurate may not reflect the latest changes. **** USDA 100% FINANCING AVAILABLE! ****
$370,050
293 Durian Drive Statham, GA 30666
- Type:
- Single Family
- Sq.Ft.:
- 2,338
- Status:
- Active
- Beds:
- 4
- Lot size:
- 0.25 Acres
- Year built:
- 2023
- Baths:
- 3.00
- MLS#:
- 7345596
- Subdivision:
- preserve at dove creek
ADDITIONAL INFORMATION
SWIM COMMUNITY / TENNIS, CLUBHOUSE, WALKING TRAIL & PLAYGROUND / CLOSE TO SHOPPING & 316 HIGHWAY / UPGRADES INCLUDE SPRINKLER SYSTEMS, COVERED PORCHES AND A FIREPLACE / SPECIAL FINANCING CALL TODAY FOR LOW INTEREST RATE OPPORTUNITIES. "The Galen" Your style, your way. And you will never be too far from home with Home Is Connected.(r) Your new home is built with an industry leading suite of smart home products that keep you connected with the people and place you value most. This expansive plan offers a flex space that could be a dedicated home office or formal dining room. A central family room and open kitchen with extended island completes the main level. Cabinet color options include gray, white and espresso. Upstairs features a generous bedroom suite. "Photos used for illustrative purposes and do not depict actual home."
- Type:
- Single Family
- Sq.Ft.:
- n/a
- Status:
- Active
- Beds:
- 4
- Lot size:
- 0.25 Acres
- Year built:
- 2023
- Baths:
- 3.00
- MLS#:
- 10259941
- Subdivision:
- Preserve At Dove Creek
ADDITIONAL INFORMATION
SWIM COMMUNITY / TENNIS, CLUBHOUSE, WALKING TRAIL & PLAYGROUND / CLOSE TO SHOPPING & 316 HIGHWAY / UPGRADES INCLUDE SPRINKLER SYSTEMS, COVERED PORCHES AND A FIREPLACE / SPECIAL FINANCING CALL TODAY FOR LOW INTEREST RATE OPPORTUNITIES. "The Galen" Your style, your way. And you will never be too far from home with Home Is Connected.(r) Your new home is built with an industry leading suite of smart home products that keep you connected with the people and place you value most. This expansive plan offers a flex space that could be a dedicated home office or formal dining room. A central family room and open kitchen with extended island completes the main level. Cabinet color options include gray, white and espresso. Upstairs features a generous bedroom suite. "Photos used for illustrative purposes and do not depict actual home."
$387,800
260 Daurian Drive Statham, GA 30666
- Type:
- Single Family
- Sq.Ft.:
- n/a
- Status:
- Active
- Beds:
- 5
- Lot size:
- 0.21 Acres
- Year built:
- 2023
- Baths:
- 3.00
- MLS#:
- 7349333
- Subdivision:
- Preserve at Dove Creek
ADDITIONAL INFORMATION
SWIM COMMUNITY / TENNIS, CLUBHOUSE, WALKING TRAIL & PLAYGROUND / CLOSE TO SHOPPING & 316 HIGHWAY / UPGRADES INCLUDE SPRINKLER SYSTEMS, COVERED PORCHES AND A FIREPLACE / SPECIAL FINANCING CALL TODAY FOR LOW INTEREST RATE OPPORTUNITIES. "The Hayden" Your style, your way. And you will never be too far from home with Home Is Connected.(r) Your new home is built with an industry leading suite of smart home products that keep you connected with the people and place you value most. This expansive plan offers a flex space that could be a dedicated home office or formal dining room. A guest bedroom with full bath, central family room and open kitchen with extended island complete the main level. Cabinet color options include gray, white and espresso. Upstairs features a generous bedroom suite and a secondary living room perfect for family movie nights. "Photos used for illustrative purposes and do not depict actual home."
$384,800
176 Daurian Drive Statham, GA 30666
- Type:
- Single Family
- Sq.Ft.:
- 2,338
- Status:
- Active
- Beds:
- 5
- Lot size:
- 0.21 Acres
- Year built:
- 2023
- Baths:
- 3.00
- MLS#:
- 7345684
- Subdivision:
- Preserve at Dove Creek
ADDITIONAL INFORMATION
SWIM COMMUNITY / TENNIS, CLUBHOUSE, WALKING TRAIL & PLAYGROUND / CLOSE TO SHOPPING & 316 HIGHWAY / UPGRADES INCLUDE SPRINKLER SYSTEMS, COVERED PORCHES AND A FIREPLACE / SPECIAL FINANCING CALL TODAY FOR LOW INTEREST RATE OPPORTUNITIES. "The Hayden" Your style, your way. And you will never be too far from home with Home Is Connected.(r) Your new home is built with an industry leading suite of smart home products that keep you connected with the people and place you value most. This expansive plan offers a flex space that could be a dedicated home office or formal dining room. A guest bedroom with full bath, central family room and open kitchen with extended island complete the main level. Cabinet color options include gray, white and espresso. Upstairs features a generous bedroom suite and a secondary living room perfect for family movie nights. "Photos used for illustrative purposes and do not depict actual home."
$380,000
1907 Broad Street Statham, GA 30666
- Type:
- Single Family
- Sq.Ft.:
- 2,646
- Status:
- Active
- Beds:
- 3
- Lot size:
- 0.4 Acres
- Year built:
- 1935
- Baths:
- 3.00
- MLS#:
- 10255943
- Subdivision:
- None
ADDITIONAL INFORMATION
Welcome home to this meticulously preserved historical gem nestled in the heart of a charming downtown area. This stunning 3-bedroom, 2-and-1/2-bath residence boasts a wealth of beautiful architectural features that effortlessly blend timeless elegance with modern comfort. Step inside to discover the allure of heart of pine floors that lead you through the spacious main level adorned with original doorknobs, decorative mantles, and custom-built ins, showcasing the craftsmanship of yesteryears. The soaring 12-foot ceilings add to the grandeur of the space, creating an atmosphere of refined sophistication. The kitchen has been thoughtfully updated with durable LVP flooring, butcher block countertops, and trendy open shelving, seamlessly marrying functionality with style. Upstairs, a large open room awaits, complete with an updated full bath, offering versatility as a bedroom, office, or recreational space, limited only by your imagination. Outside, the inviting front porch provides multiple spots for relaxation and enjoyment, perfect for savoring lazy afternoons or engaging in lively conversations with neighbors. Located in a vibrant downtown area, this home offers the convenience of walking to shops and restaurants, immersing you in the quaint charm of the community. With Athens and Atlanta just a short drive away, you'll enjoy easy access to urban amenities while still relishing the tranquility of small-town living. Don't miss the opportunity to own a piece of history infused with modern comforts in this desirable locale. Schedule your showing today and experience the timeless allure of this historical masterpiece firsthand!
- Type:
- Single Family
- Sq.Ft.:
- 1,926
- Status:
- Active
- Beds:
- 3
- Lot size:
- 0.54 Acres
- Year built:
- 1910
- Baths:
- 2.00
- MLS#:
- 10255039
- Subdivision:
- Down Town Statham
ADDITIONAL INFORMATION
Newly remodeled home in Down Town Statham. This 3 bed two bath home has been fully remodeled. New plumbing, electric, HVAC, flooring system, deck and porch. This kitchen is a show stopper with new cabinets, quartz countertops, stainless steel appliances, tile back splash and island with pullout trash can. All bedroom have a large footprint and 2 windows for plenty of natural light. This master has a large walk in closet and an amazing bathroom with large tile shower and extra long double Vanity. Come enjoy the ever growing little city of Statham which offers antique shopping and a variety of restaurants.
$699,500
3509 Lily Lane Statham, GA 30666
- Type:
- Single Family
- Sq.Ft.:
- n/a
- Status:
- Active
- Beds:
- 5
- Lot size:
- 1.02 Acres
- Year built:
- 2021
- Baths:
- 4.00
- MLS#:
- 10253947
- Subdivision:
- Wildflower Meadows
ADDITIONAL INFORMATION
THIS LISTING JUST GOT EVEN BETTER! REDUCED ...Owner says bring down the price and let's go to closing. Better than new is the four-sided brick beauty in sought-after Wildflower Meadows. Great schools, beautiful lots, sidewalks, and fabulous amenities. Only about 10 miles from UGA, this neighborhood offers multiple opportunities in the surrounding communities and great shopping. The large level lots give privacy and plenty of parking for guests including the 3 car garage. Enter the front door for a welcoming home all on one level for easy living. Five bedrooms and four full bathrooms make this home complete for all family members or visitors. On the main level are three secondary and the large primary bedrooms with 3 full bathrooms. The open kitchen overlooks the family room centered around the fireplace and built-in cabinets. The kitchen has custom cabinets, granite Countertops, stainless steel appliances, and a custom trim package with tile in all baths and laundry. It is a professionally landscaped, sodded, and irrigated lawn. Upstairs is a big surprise with a large bedroom and bath suite, a landing with built-in cabinets, and a huge storage area. Enjoy those beautiful days and nights on the covered back porch or expand on the open deck. This yard is unlimited for new ideas and fun times ahead. It's a great buy in a beautiful neighborhood!
- Type:
- Single Family
- Sq.Ft.:
- 2,338
- Status:
- Active
- Beds:
- 4
- Lot size:
- 0.02 Acres
- Year built:
- 2024
- Baths:
- 3.00
- MLS#:
- 1014423
- Subdivision:
- Preserve At Dove Creek
ADDITIONAL INFORMATION
Builder special interest rate up to 5.50%. Seller paid closing cost with preferred lender up to $10,000, USDA 100% financing eligible. Welcome Home to "BARROW COUNTY'S NEWEST PREMIERE COMMUNITY" This beautiful GALEN FLOORPLAN opens to a flex room that could be a dedicated home office or formal dining. Island kitchen with oversized pantry flows into casual breakfast area and into the spacious family room. Cabinet color options include gray, white and espresso. Upstairs includes a large bedroom suite with expansive spa-like bath and generous closet. Three secondary bedrooms and laundry complete this classic traditional home. Walk out to that rear Covered Patio and relax sitting enjoying that spacious Backyard!... Three Zone Sprinkler system & your new home is built with an industry leading suite of smart home products that keep you connected with the people and place you value most. Photos used for illustrative purposes and do not depict actual home. Contracts are written on builder's forms only. UP TO $10K IN CLOSING COST w/ Preferred Lender. Call today for special rates. Prices subject to change at any time and this listing although believe to be accurate may not reflect the latest changes. **** USDA 100% FINANCING AVAILABLE! ****
$1,075,000
1885 Club Street Statham, GA 30666
- Type:
- Single Family
- Sq.Ft.:
- 3,216
- Status:
- Active
- Beds:
- 4
- Lot size:
- 0.25 Acres
- Year built:
- 2006
- Baths:
- 4.00
- MLS#:
- 20170934
- Subdivision:
- The Georgia Club
ADDITIONAL INFORMATION
A RARE FIND in THE GEORGIA CLUB! Seller will pay $2,500 toward Buyers' closing costs, at closing! This fantastic home is located on a lovely corner lot in the desirable, original Village neighborhood! It is walkable to many popular destinations, such as: the two pools, the Clubhouse with several dining options, the golf pro-shop, post office, tennis courts, fitness center, and the community-focused Village Hall. This one-of-a-kind home has, both, indoor and outdoor attractions. From the moment you come up the walkway and step onto the brick front porch, you will notice several gardens, a heated pool, a 7-hole putting green, and the upper level screened-in porch which evokes a welcoming embrace reminiscent of many homes in Charleston and Savannah. The welcome feeling is further enhanced by an elegant RH Provence-style fountain adjoining the front porch. The courtyard side of the home features a luxurious heated, salt-water pool surrounded by gardens and comfortable gathering spaces, such as, the covered cooking/dining porch. The seven-hole putting green was designed by PGA Pro and top ranked short-game instructor, Dave Stockton. The putting green installation was professionally completed by Back Nine Greens, a California based company that has also worked with Tiger Woods, Mark Walberg, and Augusta National. Inside, you will be charmed by the spacious media room with a built-in surround sound speaker system, a large stone fireplace, and your own big-screen TV that is surrounded by built-in bookshelves. Opposite the foyer and media room is a formal dining room with a butler's pantry that leads to the kitchen which is situated next to the sitting area and great room with a second stone fireplace. Sharing this spacious area with dinner guests is easily accommodated with the open-concept design of the kitchen, great room and sitting room. Multiple dining options are available for day-to-day living or entertaining: a large, granite topped kitchen bar, the formal dining room, or al fresco dining on the covered courtyard lanai. The private, primary bedroom is located on the main level and includes a large marble, calicatta-gold, tiled bathroom and a huge walk-in shower with multiple body sprays. Adjoining the bath is a large walk-in closet with California wood shelves and a built-in cabinet with pull-out drawers. Also nearby is the laundry room with a spacious broom closet, a stainless steel sink, counter space for folding, and overhead cabinets for storing laundry products. Upstairs are two bedrooms, each with an ensuite bathroom. A recent revision of former attic space, with the addition of a dormer and windows, has provided much more usable space that is sunny and inviting. This room can be used as a play room, exercise room, office, or a fourth bedroom. It also has four large closets for extra storage. The large landing provides access to French doors that open to a large screened-in porch. Here, cocktails can be enjoyed while watching the 4th of July fireworks, colorful sunsets, or cheering-on parade participants and Foot Race runners, or just waving to neighbors walking by. Recent purchases for the home include necessary and upgraded features. The roof and water heater have been replaced, as have, the kitchen refrigerator and various pool necessities. Other new appliances include a built-in wine cooler, and separate built-in ice maker. The Georgia Club is a gated, 27-hole golf course community that is located 10 miles west of Athens, which is the home of The University of Georgia.
- Type:
- Single Family
- Sq.Ft.:
- 1,458
- Status:
- Active
- Beds:
- 3
- Lot size:
- 0.36 Acres
- Year built:
- 2002
- Baths:
- 3.00
- MLS#:
- 10251944
- Subdivision:
- Woodberry Place
ADDITIONAL INFORMATION
Pristine home located in Statham. Rocking chair front porch overlooking manicured lawn with mature landscaping to enjoy the evening breeze. Bright white kitchen with upgraded back splash compliment the soft neutral tones throughout this home. Back deck overlooking back yard, perfect for entertaining. Tall windows flood the interior with lots of natural light. Perfect location, convenient to all major traveling routes. Professional Photos coming later today!
$1,795,000
2000 Longwood Park Statham, GA 30666
- Type:
- Single Family
- Sq.Ft.:
- 7,046
- Status:
- Active
- Beds:
- 5
- Lot size:
- 0.68 Acres
- Year built:
- 2015
- Baths:
- 7.00
- MLS#:
- 10251066
- Subdivision:
- The Georgia Club
ADDITIONAL INFORMATION
Looking for more than just an amazing home? Indulge in the epitome of luxurious living within The Georgia Club's prestigious gated community, boasting access to the acclaimed Oconee County Schools. This captivating and SMART estate, constructed in 2015 and meticulously remodeled in 2018, radiates sophistication and charm. The home features a DELIGHTFUL WRAP AROUND PORCH, commanding attention from its privileged position on a generous corner lot overlooking a picturesque park. Step inside through the inviting Mahogany front doors to discover a sunlit foyer adorned with SOARING CEILINGS and PRISTINE HARDWOOD FLOORS, leading to a spacious study and an entertainer's dream dining and living area adorned with a cozy fireplace. The heart of the home lies in the IMPECCABLY DESIGNED KITCHEN, showcasing a magnificent island surrounded by professional-grade WOLF, SUB ZERO and COVE appliances, complemented by a pot filler, farm sink, and a walk-in pantry. The adjacent keeping room, graced with a stone fireplace and stained wooden beams, invites intimate gatherings and moments of relaxation. Retreat to the luxurious main-level master suite, offering direct access to two inviting porches, perfect for savoring morning coffee or embracing evening sunsets. The private master bath indulges with separate vanities, a garden tub, shower, and a walk-in closet outfitted with professionally organized shelving. Additional highlights on the main level include a guest half bath and a convenient laundry/mudroom as well as the three car garage complete with a custom organized work bench and storage system, superior flooring system plus direct drive garage doors for added security. Ascend the DOUBLE STAIRCASES to discover three spacious bedrooms, each boasting private baths and ample closet space, accompanied by a versatile flex space. The top two floors boast newly refinished hardwoods throughout, complemented by plantation shutters on every window for added charm. The fully redesigned terrace level presents a HAVEN FOR ENTERTAINMENT and relaxation, featuring a bedroom suite with outside access, an exercise room, and a half bath adjacent to a SPECTACULAR WET BAR. Enthusiasts will delight in the 700-BOTTLE WINE CELLAR complete with a SUB ZERO WINE TOWER, while the ONE-OF-A KIND MOVIE THEATRE ROOM promises immersive cinematic experiences with optimal audio performance and climate control. Includes over $80,000 in equipment and theatre seating. Double sliding glass doors beckon you to the EXPANSIVE LEVEL BACKYARD, awaiting outdoor activities and gatherings. Embracing modern efficiency, the SUPER EFFICIENT home is equipped with energy-efficient TRANE HVAC systems, a Kinetico water filtration system, RHEEM tankless water heaters, and more. Experience the convenience of a FULLY INTEGRATED SMART HOME, offering video distribution, security, exterior cameras, whole-house sound, temperature, and lighting controls. Enjoy quick access to the vibrant amenities of The Georgia Club via a leisurely golf cart ride, including a 27-HOLE GOLF COURSE, 2 POOLS, TENNIS and PICKLEBALL courts, a shared garden, and a clubhouse with a restaurant. This friendly community is alive with activities for all. While the club is private, membership is available to homeowners in the neighborhood. Elevate your lifestyle with this exceptional property, seamlessly combining elegance with modern convenience.
- Type:
- Single Family
- Sq.Ft.:
- 2,549
- Status:
- Active
- Beds:
- 4
- Lot size:
- 0.28 Acres
- Year built:
- 2023
- Baths:
- 3.00
- MLS#:
- 1014271
- Subdivision:
- Georgia Estates
ADDITIONAL INFORMATION
Family Home with a Welcoming Covered Front Porch on Cul-de-sac lot, Private Study, Formal Dining Room, Open Concept Living with Bright White Kitchen, HUGE Island, Gas Fireplace, Main Level Guest Suite. Rejuvenating Primary Suite with Beautiful Bath, large walk-in Closet and large Separate Walk -in Attic Space off Closet. This house has it all and is Move-in Ready.
$519,344
236 Dooly Drive Statham, GA 30666
- Type:
- Single Family
- Sq.Ft.:
- 2,587
- Status:
- Active
- Beds:
- 4
- Lot size:
- 0.27 Acres
- Year built:
- 2023
- Baths:
- 3.00
- MLS#:
- 7334779
- Subdivision:
- Georgia Estates
ADDITIONAL INFORMATION
Gorgeous Farmhouse style home on full basement. This home has it all from a formal dining room a separate study and a main level guest suite. Gorgeous open concept living area with family rm, kitchen and breakfast rm as one. The heart of the home features a beautiful kitchen w/ White painted cabinet, HUGE central island with granite counter tops and LARGE walk-in pantry plus a big sunny breakfast room. Family room with gas brick fireplace and gorgeous wide planked laminate flooring. Upstairs features a luxurious owners suite w/ double trey ceiling, separate shower w/ tiled walls, 6' tub w/ tiled surrounds, tiled bath rm floors, & white painted double vanity cabinets built at gentleman's height. LARGE closet with door to a large attic space. Could be finished as second closet. Every girls dream!!! Two spacious guest suites each with large closets and a laundry room in the hallway complete the upstairs. But that's not all. A huge full basement awaits. Perfect for future expansion. Built by Southern Heritage Homes. Exceptional value.
Price and Tax History when not sourced from FMLS are provided by public records. Mortgage Rates provided by Greenlight Mortgage. School information provided by GreatSchools.org. Drive Times provided by INRIX. Walk Scores provided by Walk Score®. Area Statistics provided by Sperling’s Best Places.
For technical issues regarding this website and/or listing search engine, please contact Xome Tech Support at 844-400-9663 or email us at xomeconcierge@xome.com.
License # 367751 Xome Inc. License # 65656
AndreaD.Conner@xome.com 844-400-XOME (9663)
750 Highway 121 Bypass, Ste 100, Lewisville, TX 75067
Information is deemed reliable but is not guaranteed.

The data relating to real estate for sale on this web site comes in part from the Broker Reciprocity Program of Georgia MLS. Real estate listings held by brokerage firms other than this broker are marked with the Broker Reciprocity logo and detailed information about them includes the name of the listing brokers. The broker providing this data believes it to be correct but advises interested parties to confirm them before relying on them in a purchase decision. Copyright 2024 Georgia MLS. All rights reserved.
Statham Real Estate
The median home value in Statham, GA is $387,612. This is higher than the county median home value of $173,200. The national median home value is $219,700. The average price of homes sold in Statham, GA is $387,612. Approximately 57.36% of Statham homes are owned, compared to 35.63% rented, while 7.01% are vacant. Statham real estate listings include condos, townhomes, and single family homes for sale. Commercial properties are also available. If you see a property you’re interested in, contact a Statham real estate agent to arrange a tour today!
Statham, Georgia has a population of 2,611. Statham is less family-centric than the surrounding county with 31.75% of the households containing married families with children. The county average for households married with children is 35.89%.
The median household income in Statham, Georgia is $51,250. The median household income for the surrounding county is $56,119 compared to the national median of $57,652. The median age of people living in Statham is 35.7 years.
Statham Weather
The average high temperature in July is 90.3 degrees, with an average low temperature in January of 31.2 degrees. The average rainfall is approximately 49.3 inches per year, with 0.6 inches of snow per year.
