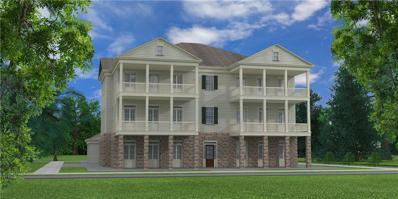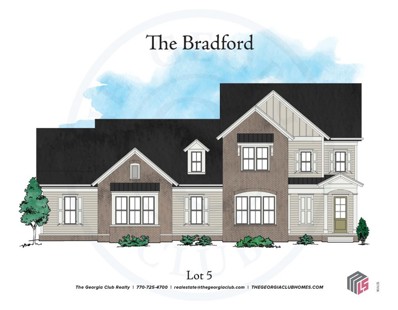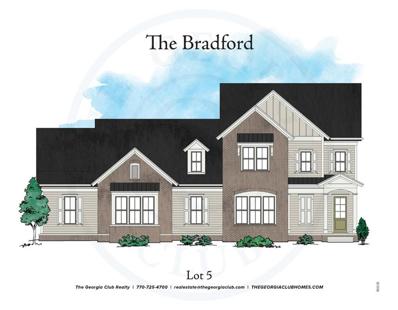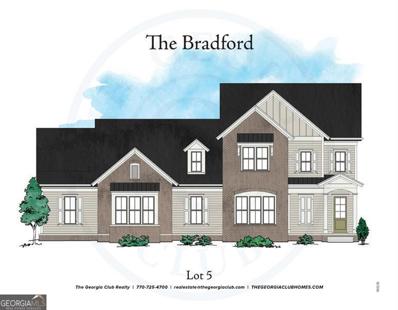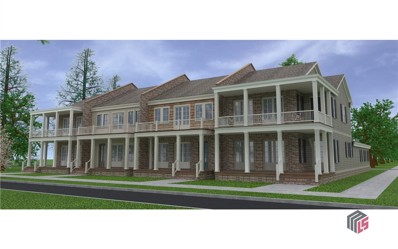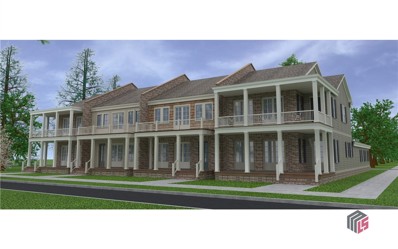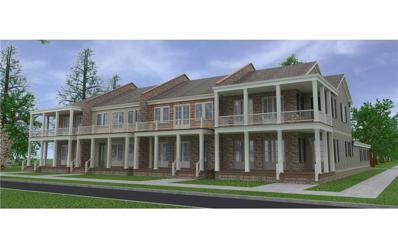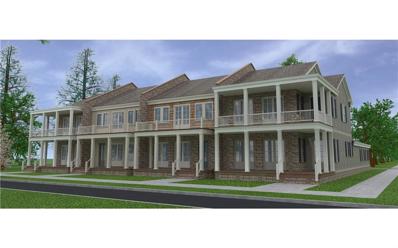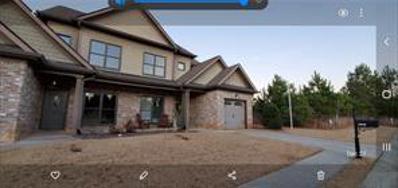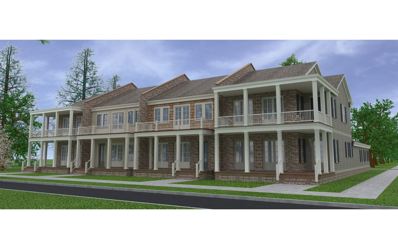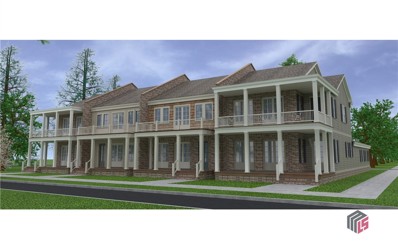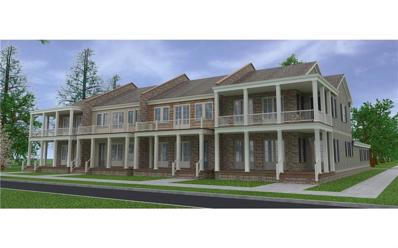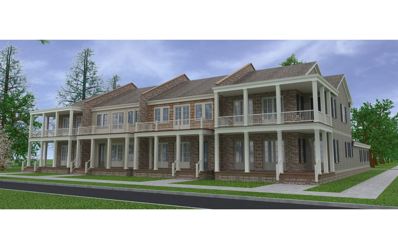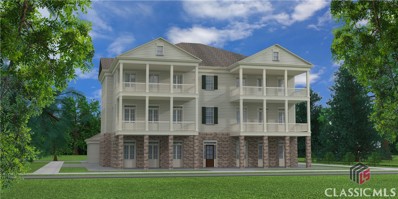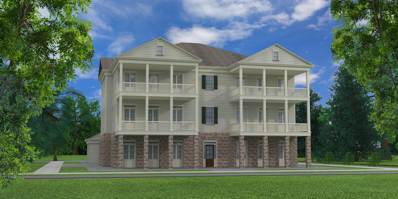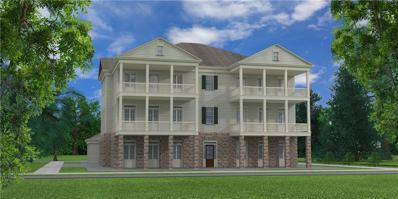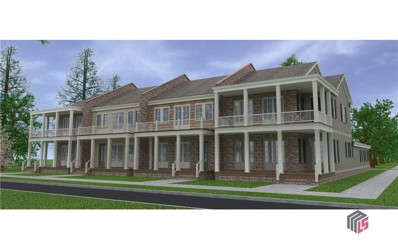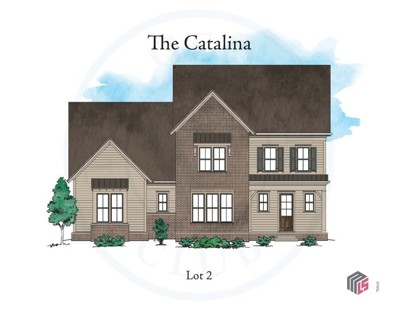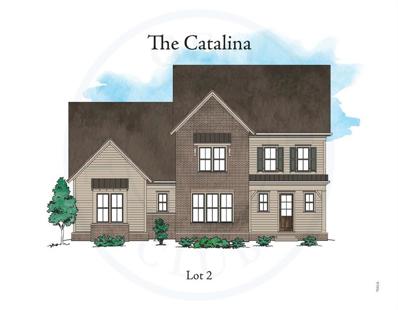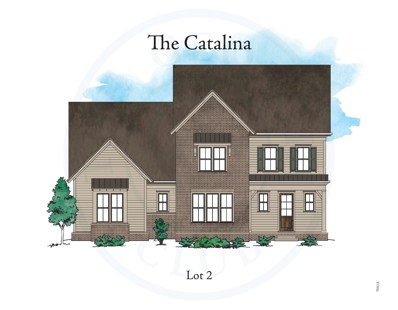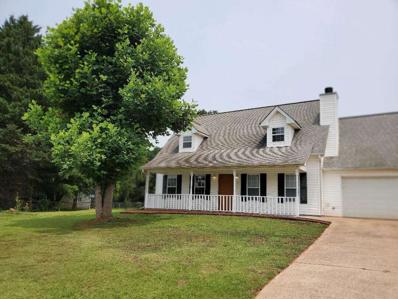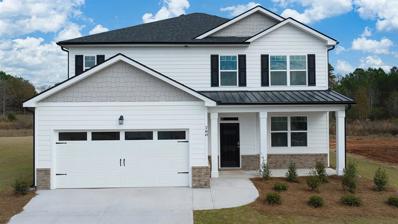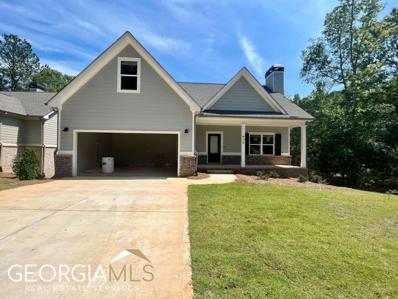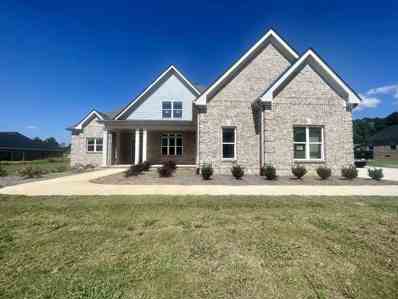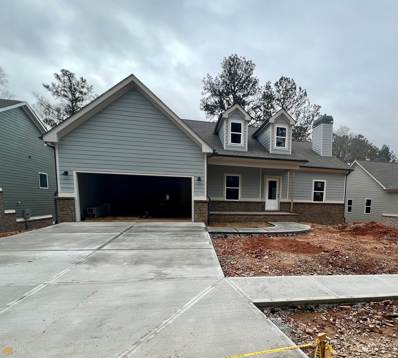Statham GA Homes for Sale
- Type:
- Condo
- Sq.Ft.:
- 1,720
- Status:
- Active
- Beds:
- 3
- Year built:
- 2024
- Baths:
- 2.00
- MLS#:
- 7285915
- Subdivision:
- The Georgia Club
ADDITIONAL INFORMATION
YOU DON’T WANT TO MISS THIS VIEW!!!!! TOP FLOOR of the well-appointed Mansion Flat Condos over looking Vista Lake in The Georgia Club! Spectacular Views!!!! This 3-bedroom, 2 full bathroom condo features 11’ ceilings, gourmet kitchen, designer features and finishes such as classic “Dove White” cabinets throughout the home and “Wonder White Marble” countertops in the kitchen, No Carpet – Hardwoods and tile all through the residence, high-end GE Café Series SS appliances, free standing soaking tub in Owner’s Bathroom, stone fireplace with gas logs, and so much more! The open footprint merges living, dining, and kitchen in one central space! One Car Garage with Golf cart Parking and Storage. Luxury living with no exterior maintenance!
- Type:
- Single Family
- Sq.Ft.:
- 3,532
- Status:
- Active
- Beds:
- 5
- Lot size:
- 0.36 Acres
- Year built:
- 2024
- Baths:
- 5.00
- MLS#:
- 1009576
ADDITIONAL INFORMATION
Beautiful New Spacious Bradford plan offers Owners suite on Main with Gourmet Kitchen and Open concept! There will be a Gracious covered porch on the back of the home overlooking a large backyard and Greenspace. The Main level has an additional Guest suite and full bath. The Garage has ample space for 2 cars and a golf cart. There is so much space upstairs for extended family and guest, each bedroom has a private bath. The loft area will be great for those who love to entertain. Luxury Appointments! Ten foot ceilings! This is a beautiful new plan and a great homesite! Walking Distance to the Lake! All this in a Gated Golf Community with so much to offer! Taxes are estimated.
- Type:
- Single Family
- Sq.Ft.:
- 3,532
- Status:
- Active
- Beds:
- 5
- Lot size:
- 0.36 Acres
- Year built:
- 2024
- Baths:
- 5.00
- MLS#:
- 7285154
- Subdivision:
- The Georgia Club
ADDITIONAL INFORMATION
Beautiful New Spacious Bradford plan offers Owners suite on Main with Gourmet Kitchen and Open concept! There will be a Gracious covered porch on the back of the home overlooking a large backyard and Greenspace. The Main level has an additional Guest suite and full bath. The Garage has ample space for 2 cars and a golf cart. There is so much space upstairs for extended family and guest, each bedroom has a private bath . The loft area will be great for those who love to entertain. Luxury Appointments! Ten foot ceilings! This is a beautiful new plan and a great homesite! Walking Distance to the Lake! All this in a Gated Golf Community with so much to offer! Taxes are estimated.
- Type:
- Single Family
- Sq.Ft.:
- 3,532
- Status:
- Active
- Beds:
- 5
- Lot size:
- 0.36 Acres
- Year built:
- 2024
- Baths:
- 5.00
- MLS#:
- 10210271
- Subdivision:
- The Georgia Club
ADDITIONAL INFORMATION
Beautiful New Spacious Bradford plan offers Owners suite on Main with Gourmet Kitchen and Open concept! There will be a Gracious covered porch on the back of the home overlooking a large backyard and Greenspace. The Main level has an additional Guest suite and full bath. The Garage has ample space for 2 cars and a golf cart. There is so much space upstairs for extended family and guest, each bedroom has a private bath. The loft area will be great for those who love to entertain. Luxury Appointments! Ten foot ceilings! This is a beautiful new plan and a great homesite! Walking Distance to the Lake! All this in a Gated Golf Community with so much to offer! Taxes are estimated.
- Type:
- Townhouse
- Sq.Ft.:
- 2,380
- Status:
- Active
- Beds:
- 4
- Lot size:
- 0.1 Acres
- Year built:
- 2024
- Baths:
- 3.00
- MLS#:
- 1009524
ADDITIONAL INFORMATION
Upon entry, the refined ambiance immediately makes a statement! The kitchen stands out as the heart of this home! Here, a stunning Quartz island, Warm White and Rainfall Cabinetry with full overlay and soft close drawers, Subway Tile Backsplash, modern farmhouse sink, and high-end GE Caf Series SS appliances come together to create a chef's dream!! The adjacent dining room and living room enriches the dining and entertainment experience, ensuring every gathering is memorable. Additional features throughout this home include 10' ceilings, elevator, one bedroom and full bath on main level. On the second level you will find a generous Owners suite with private deck offering sweeping views of Lake Vista! Two additional bedrooms, 1 full bath, and laundry room with sink and storage complete the second floor. No detail missed outside - private courtyard outdoor living space with covered patio perfect for outdoor living! Two Car garage plus additional parking for a golf cart! Prestigious gated golf community!
- Type:
- Townhouse
- Sq.Ft.:
- 2,380
- Status:
- Active
- Beds:
- 3
- Lot size:
- 0.1 Acres
- Year built:
- 2024
- Baths:
- 3.00
- MLS#:
- 1009523
- Subdivision:
- The Georgia Club
ADDITIONAL INFORMATION
BEAUTIFUL LAKEFRONT TOWNHOME IN PRESTIGIOUS GATED GOLF COMMUNITY! VISTA MANOR IS THE NEWEST NEIGHBORHOOD IN THE GEORGIA CLUB! GORGEOUS VIEWS!! SO MANY AMENITIES FOR THIS PRIVATE CLUB! THIS BEAUTIFUL HOME HAS HIGH END LUXURY APPOINTMENTS SUCH AS 10 ' CEILINGS, QUALITY CABINETRY WITH FULL OVERLAY AND SOFT CLOSE DRAWERS, HIDDEN TRASH BINS, SOLID SURFACE COUNTERS, GE CAFE APPLIANCES, FARM SINK, & ELEVATORS. HARDWOODS IN ALL LIVING AREAS. COURTYARD PRIVATE OUTDOOR LIVING SPACE, TWO CAR GARAGE PLUS ADDITIONAL PARKING FOR GOLF CART! UPSTAIRS HAS LOFT AND 2 BEDROOMS INCLUDING THE OWNERS SUITE! ONE BEDROOM ON MAIN LEVEL WITH FULL BATH. DELTA PLUMBING FIXTURES, SCHLAGE LOCKS, BUILT AS A "CONDO" SO THERE IS NO MAINTENANCE FOR YOU EXCEPT THE INSIDE! SPACIOUS BEDROOMS, UPSCALE DESIGNER FINISHES! LAKE VIEWS FROM MAIN LEVEL LIVING SPACE AND ALSO FROM OWNERS SUITE! HOW SWEET IT IS!!
- Type:
- Townhouse
- Sq.Ft.:
- 2,380
- Status:
- Active
- Beds:
- 4
- Lot size:
- 0.1 Acres
- Year built:
- 2024
- Baths:
- 3.00
- MLS#:
- 7283912
- Subdivision:
- The Georgia Club
ADDITIONAL INFORMATION
Upon entry, the refined ambiance immediately makes a statement! The kitchen stands out as the heart of this home! Here, a stunning Quartz island, Warm White and Rainfall Cabinetry with full overlay and soft close drawers, Subway Tile Backsplash, modern farmhouse sink, and high-end GE Café Series SS appliances come together to create a chef's dream!! The adjacent dining room and living room enriches the dining and entertainment experience, ensuring every gathering is memorable. Additional features throughout this home include 10’ ceilings, elevator, one bedroom and full bath on main level. On the second level you will find a generous Owners suite with private deck offering sweeping views of Lake Vista! Two additional bedrooms, 1 full bath, and laundry room with sink and storage complete the second floor. No detail missed outside - private courtyard outdoor living space with covered patio perfect for outdoor living! Two Car garage plus additional parking for a golf cart! Prestigious gated golf community!
- Type:
- Townhouse
- Sq.Ft.:
- 2,380
- Status:
- Active
- Beds:
- 3
- Lot size:
- 0.1 Acres
- Year built:
- 2024
- Baths:
- 3.00
- MLS#:
- 7283866
- Subdivision:
- The Georgia Club
ADDITIONAL INFORMATION
BEAUTIFUL LAKEFRONT TOWNHOME IN PRESTIGIOUS GATED GOLF COMMUNITY! VISTA MANOR IS THE NEWEST NEIGHBORHOOD IN THE GEORGIA CLUB! GORGEOUS VIEWS!! SO MANY AMENITIES FOR THIS PRIVATE CLUB! THIS BEAUTIFUL HOME HAS HIGH END LUXURY APPOINTMENTS SUCH AS 10 ' CEILINGS, QUALITY CABINETRY WITH FULL OVERLAY AND SOFT CLOSE DRAWERS, HIDDEN TRASH BINS, SOLID SURFACE COUNTERS, GE CAFE APPLIANCES, FARM SINK, & ELEVATORS. HARDWOODS IN ALL LIVING AREAS. COURTYARD PRIVATE OUTDOOR LIVING SPACE, TWO CAR GARAGE PLUS ADDITIONAL PARKING FOR GOLF CART! UPSTAIRS HAS LOFT AND 2 BEDROOMS INCLUDING THE OWNERS SUITE! ONE BEDROOM ON MAIN LEVEL WITH FULL BATH. DELTA PLUMBING FIXTURES, SCHLAGE LOCKS, BUILT AS A "CONDO" SO THERE IS NO MAINTENANCE FOR YOU EXCEPT THE INSIDE! SPACIOUS BEDROOMS, UPSCALE DESIGNER FINISHES! LAKE VIEWS FROM MAIN LEVEL LIVING SPACE AND ALSO FROM OWNERS SUITE! HOW SWEET IT IS!!
$324,000
1010 Trichur Road Statham, GA 30666
- Type:
- Townhouse
- Sq.Ft.:
- 2,159
- Status:
- Active
- Beds:
- 3
- Lot size:
- 0.07 Acres
- Year built:
- 2013
- Baths:
- 3.00
- MLS#:
- 7276944
- Subdivision:
- Sutton's Landing
ADDITIONAL INFORMATION
SAVE $500 EVERY MONTH. Assumable loan on approximately $185,000 @ 2.375% is an enormous financial advantage for Buyer when they qualify. $300,000 loan at 7% is $2162. $140k @7% plus $185K @2.375% is $1650. AND interest rates are still rising! Largest townhome in the subdivision (of 12). Many extra features. Built in elevator shaft. Other features include: Can lights, under counter lights, self closing drawers, closet lights, blowers in showers, gas or electric, fiber optics, gas fireplace, French doors, double sash windows, upper and lower linen closets, under stair storage, loft with Floor outlet. Multi-layer insulation patterned after NASA space insulation to stabilize attic temperatures and keep utility costs down.
- Type:
- Condo
- Sq.Ft.:
- 2,380
- Status:
- Active
- Beds:
- 4
- Lot size:
- 0.1 Acres
- Year built:
- 2024
- Baths:
- 3.00
- MLS#:
- 10208852
- Subdivision:
- The Georgia Club
ADDITIONAL INFORMATION
Upon entry, the refined ambiance immediately makes a statement! The kitchen stands out as the heart of this home! Here, a stunning marble waterfall edge island, Dove White and Translucent Driftwood Cabinetry with full overlay and soft close drawers, Reclaimed Brick Backsplash, modern farmhouse sink, and high-end GE Cafe Series SS appliances come together to create a chef's dream!! The adjacent dining room and living room enriches the dining and entertainment experience, ensuring every gathering is memorable. Additional features throughout this home include 10' ceilings, elevator, one bedroom and full bath on main level. On the second level you will find a generous Owners suite with private deck offering sweeping views of Lake Vista! Two additional bedrooms, 1 full bath, and laundry room with sink and storage complete the second floor. No detail missed outside - private courtyard outdoor living space with covered patio perfect for outdoor living! Two Car garage plus additional parking for a golf cart! Prestigious gated golf community!
- Type:
- Townhouse
- Sq.Ft.:
- 2,380
- Status:
- Active
- Beds:
- 4
- Lot size:
- 0.1 Acres
- Year built:
- 2024
- Baths:
- 3.00
- MLS#:
- 1009247
ADDITIONAL INFORMATION
Upon entry, the refined ambiance immediately makes a statement! The kitchen stands out as the heart of this home! Here, a stunning marble waterfall edge island, Dove White and Translucent Driftwood Cabinetry with full overlay and soft close drawers, Reclaimed Brick Backsplash, modern farmhouse sink, and high-end GE Caf Series SS appliances come together to create a chef's dream!! The adjacent dining room and living room enriches the dining and entertainment experience, ensuring every gathering is memorable. Additional features throughout this home include 10' ceilings, elevator, one bedroom and full bath on main level. On the second level you will find a generous Owners suite with private deck offering sweeping views of Lake Vista! Two additional bedrooms, 1 full bath, and laundry room with sink and storage complete the second floor. No detail missed outside - private courtyard outdoor living space with covered patio perfect for outdoor living! Two Car garage plus additional parking for a golf cart! Prestigious gated golf community!
- Type:
- Townhouse
- Sq.Ft.:
- 2,380
- Status:
- Active
- Beds:
- 4
- Lot size:
- 0.1 Acres
- Year built:
- 2024
- Baths:
- 3.00
- MLS#:
- 7275759
- Subdivision:
- The Georgia Club
ADDITIONAL INFORMATION
Upon entry, the refined ambiance immediately makes a statement! The kitchen stands out as the heart of this home! Here, a stunning marble waterfall edge island, Dove White and Translucent Driftwood Cabinetry with full overlay and soft close drawers, Reclaimed Brick Backsplash, modern farmhouse sink, and high-end GE Café Series SS appliances come together to create a chef's dream!! The adjacent dining room and living room enriches the dining and entertainment experience, ensuring every gathering is memorable. Additional features throughout this home include 10’ ceilings, elevator, one bedroom and full bath on main level. On the second level you will find a generous Owners suite with private deck offering sweeping views of Lake Vista! Two additional bedrooms, 1 full bath, and laundry room with sink and storage complete the second floor. No detail missed outside - private courtyard outdoor living space with covered patio perfect for outdoor living! Two Car garage plus additional parking for a golf cart! Prestigious gated golf community!
- Type:
- Townhouse
- Sq.Ft.:
- 2,380
- Status:
- Active
- Beds:
- 4
- Lot size:
- 0.1 Acres
- Year built:
- 2024
- Baths:
- 3.00
- MLS#:
- 20146806
- Subdivision:
- The Georgia Club
ADDITIONAL INFORMATION
Upon entry, the refined ambiance immediately makes a statement! The kitchen stands out as the heart of this home! Here, a stunning Quartz island, Warm White and Rainfall Cabinetry with full overlay and soft close drawers, Subway Tile Backsplash, modern farmhouse sink, and high-end GE Caf? Series SS appliances come together to create a chef's dream!! The adjacent dining room and living room enriches the dining and entertainment experience, ensuring every gathering is memorable. Additional features throughout this home include 10' ceilings, elevator, one bedroom and full bath on main level. On the second level you will find a generous Owners suite with private deck offering sweeping views of Lake Vista! Two additional bedrooms, 1 full bath, and laundry room with sink and storage complete the second floor. No detail missed outside - private courtyard outdoor living space with covered patio perfect for outdoor living! Two Car garage plus additional parking for a golf cart! Prestigious gated golf community!
- Type:
- Condo
- Sq.Ft.:
- 1,720
- Status:
- Active
- Beds:
- 3
- Year built:
- 2024
- Baths:
- 2.00
- MLS#:
- 1009242
ADDITIONAL INFORMATION
This 3-bedroom 2 full bathroom Elegant Mansion Flat Condo with tranquil views of Vista Lake is perfect for the person who wants to downsize! Inside, soaring 11' ceilings enhance this comfortable living space along with a full complement of designer features and finishes, including hardwood flooring throughout the entire residence. The beautiful chef's kitchen has full overlay two toned cabinets in dove white and camel for a classic look along with quartz countertops, reclaimed brick backsplash, soft close drawers, under cabinet task lighting, and high-end GE Caf Series SS appliances! This open floor plan also has a living room/dining room combo with fireplace and laundry room with ample storage space. Outside, the covered porch is perfect for peaceful relaxing evenings! This residence also has a 1 car garage with golf cart parking and storage AND an additional assigned uncovered parking spot. Luxury living with no exterior maintenance!
- Type:
- Condo
- Sq.Ft.:
- 1,720
- Status:
- Active
- Beds:
- 3
- Year built:
- 2024
- Baths:
- 2.00
- MLS#:
- 20146780
- Subdivision:
- The Georgia Club
ADDITIONAL INFORMATION
This 3-bedroom 2 full bathroom Elegant Mansion Flat Condo with tranquil views of Vista Lake is perfect for the person who wants to downsize! Inside, soaring 11' ceilings enhance this comfortable living space along with a full complement of designer features and finishes, including hardwood flooring throughout the entire residence. The beautiful chef's kitchen has full overlay two toned cabinets in dove white and camel for a classic look along with quartz countertops, reclaimed brick backsplash, soft close drawers, under cabinet task lighting, and high-end GE Caf? Series SS appliances! This open floor plan also has a living room/dining room combo with fireplace and laundry room with ample storage space. Outside, the covered porch is perfect for peaceful relaxing evenings! This residence also has a 1 car garage with golf cart parking and storage AND an additional assigned uncovered parking spot. Luxury living with no exterior maintenance!
- Type:
- Condo
- Sq.Ft.:
- 1,720
- Status:
- Active
- Beds:
- 3
- Year built:
- 2024
- Baths:
- 2.00
- MLS#:
- 7275665
- Subdivision:
- The Georgia Club
ADDITIONAL INFORMATION
This 3-bedroom 2 full bathroom Elegant Mansion Flat Condo with tranquil views of Vista Lake is perfect for the person who wants to downsize! Inside, soaring 11’ ceilings enhance this comfortable living space along with a full complement of designer features and finishes, including hardwood flooring throughout the entire residence. The beautiful chef’s kitchen has full overlay two toned cabinets in dove white and camel for a classic look along with quartz countertops, reclaimed brick backsplash, soft close drawers, under cabinet task lighting, and high-end GE Café Series SS appliances! This open floor plan also has a living room/dining room combo with fireplace and laundry room with ample storage space. Outside, the covered porch is perfect for peaceful relaxing evenings! This residence also has a 1 car garage with golf cart parking and storage AND an additional assigned uncovered parking spot. Luxury living with no exterior maintenance!
- Type:
- Townhouse
- Sq.Ft.:
- 2,380
- Status:
- Active
- Beds:
- 3
- Lot size:
- 0.1 Acres
- Year built:
- 2024
- Baths:
- 3.00
- MLS#:
- 1009238
ADDITIONAL INFORMATION
BEAUTIFUL LAKEFRONT TOWNHOME IN PRESTIGIOUS GATED GOLF COMMUNITY! VISTA MANOR IS THE NEWEST NEIGHBORHOOD IN THE GEORGIA CLUB! GORGEOUS VIEWS!! SO MANY AMENITIES FOR THIS PRIVATE CLUB! THIS BEAUTIFUL HOME HAS HIGH END LUXURY APPOINTMENTS SUCH AS 10 ' CEILINGS, QUALITY CABINETRY WITH FULL OVERLAY AND SOFT CLOSE DRAWERS, HIDDEN TRASH BINS, SOLID SURFACE COUNTERS, GE CAFE APPLIANCES, FARM SINK, & ELEVATORS. HARDWOODS IN ALL LIVING AREAS. COURTYARD PRIVATE OUTDOOR LIVING SPACE, TWO CAR GARAGE PLUS ADDITIONAL PARKING FOR GOLF CART! UPSTAIRS HAS LOFT AND 2 BEDROOMS INCLUDING THE OWNERS SUITE! ONE BEDROOM ON MAIN LEVEL WITH FULL BATH. DELTA PLUMBING FIXTURES, SCHLAGE LOCKS, BUILT AS A "CONDO" SO THERE IS NO MAINTENANCE FOR YOU EXCEPT THE INSIDE! SPACIOUS BEDROOMS, UPSCALE DESIGNER FINISHES! LAKE VIEWS FROM MAIN LEVEL LIVING SPACE AND ALSO FROM OWNERS SUITE! HOW SWEET IT IS!!
- Type:
- Single Family
- Sq.Ft.:
- 3,599
- Status:
- Active
- Beds:
- 5
- Lot size:
- 0.27 Acres
- Year built:
- 2024
- Baths:
- 5.00
- MLS#:
- 1009217
ADDITIONAL INFORMATION
Located in the gated golf course community of The Georgia Club, this open concept home features 10-foot ceilings, designer trim, hardwood floors on main level public areas, stone counters, covered porch on front and rear of home, professional landscaping, 2 car garage with room for a golf cart and so much more! The chef's kitchen offers a sizeable island, full overlay cabinet doors, soft close drawers, under cabinet task lighting, gorgeous backsplash, walk in pantry, and GE Caf Series SS appliances! The spacious owner's suite on main with large bath has oversized shower, H/H vanities and generous walk-in closet that connects to the laundry room with cabinets and sink. A secondary bedroom/study with access to full bath, a large dining room/family room combo with relaxing fireplace and a powder bath complete the main level. Make your way upstairs to three spacious bedrooms, 2 bathrooms, and a Loft which serves as a versatile space for entertainment, relaxation, or hobbies! Don't miss the chance to make this remarkable home your own! Taxes are estimated.
- Type:
- Single Family
- Sq.Ft.:
- 3,599
- Status:
- Active
- Beds:
- 5
- Lot size:
- 0.27 Acres
- Year built:
- 2024
- Baths:
- 5.00
- MLS#:
- 7274564
- Subdivision:
- The Georgia Club
ADDITIONAL INFORMATION
Located in the gated golf course community of The Georgia Club, this open concept home features 10-foot ceilings, designer trim, hardwood floors on main level public areas, stone counters, covered porch on front and rear of home, professional landscaping, 2 car garage with room for a golf cart and so much more! The chef’s kitchen offers a sizeable island, full overlay cabinet doors, soft close drawers, under cabinet task lighting, gorgeous backsplash, walk in pantry, and GE Cafe Series SS appliances! The spacious owner’s suite on main with large bath has oversized shower, H/H vanities and generous walk-in closet that connects to the laundry room with cabinets and sink. A secondary bedroom/study with access to full bath, a large dining room/family room combo with relaxing fireplace and a powder bath complete the main level. Make your way upstairs to three spacious bedrooms, 2 bathrooms, and a Loft which serves as a versatile space for entertainment, relaxation, or hobbies! Don't miss the chance to make this remarkable home your own! Taxes are estimated.
- Type:
- Single Family
- Sq.Ft.:
- 3,599
- Status:
- Active
- Beds:
- 5
- Lot size:
- 0.27 Acres
- Year built:
- 2024
- Baths:
- 5.00
- MLS#:
- 20146354
- Subdivision:
- The Georgia Club
ADDITIONAL INFORMATION
Located in the gated golf course community of The Georgia Club, this open concept home features 10-foot ceilings, designer trim, hardwood floors on main level public areas, stone counters, covered porch on front and rear of home, professional landscaping, 2 car garage with room for a golf cart and so much more! The chef's kitchen offers a sizeable island, full overlay cabinet doors, soft close drawers, under cabinet task lighting, gorgeous backsplash, walk in pantry, and GE Caf? Series SS appliances! The spacious owner's suite on main with large bath has oversized shower, H/H vanities and generous walk-in closet that connects to the laundry room with cabinets and sink. A secondary bedroom/study with access to full bath, a large dining room/family room combo with relaxing fireplace and a powder bath complete the main level. Make your way upstairs to three spacious bedrooms, 2 bathrooms, and a Loft which serves as a versatile space for entertainment, relaxation, or hobbies! Don't miss the chance to make this remarkable home your own! Taxes are estimated.
$299,500
2009 Rachael Drive Statham, GA 30666
- Type:
- Single Family
- Sq.Ft.:
- n/a
- Status:
- Active
- Beds:
- 3
- Lot size:
- 0.62 Acres
- Year built:
- 1998
- Baths:
- 3.00
- MLS#:
- 10182871
- Subdivision:
- Holiday Fields
ADDITIONAL INFORMATION
Nice House!!! Must see it!!! Well maintained. very quiet neighborhood, 3 bedrooms, 2.5 bath, huge level back yard. Main level with a new laminated flooring. Kitchen includes a breakfast area and pantry.
$398,050
396 Condor Court Statham, GA 30666
- Type:
- Single Family
- Sq.Ft.:
- 2,721
- Status:
- Active
- Beds:
- 5
- Year built:
- 2023
- Baths:
- 4.00
- MLS#:
- 7233625
- Subdivision:
- Preserve At Dove Creek
ADDITIONAL INFORMATION
SWIM COMMUNITY / TENNIS, CLUBHOUSE, WALKING TRAIL & PLAYGROUND / CLOSE TO SHOPPING & 316 HIGHWAY / UPGRADES INCLUDE SPRINKLER SYSTEMS, COVERED PORCHES AND A FIREPLACE / SPECIAL FINANCING AVAILABLE TODAY FOR LOW INTEREST RATE OPPORTUNITIES. "The Elle" Your style, your way. And you will never be too far from home with Home Is Connected.(r) Your new home is built with an industry leading suite of smart home products that keep you connected with the people and place you value most. This expansive plan offers a flex space that could be a dedicated home office or formal dining room. A master bedroom with full bath, central family room and open kitchen with extended island complete the main level. Cabinet color options include gray, white and espresso. Upstairs features a generous loft space, a secondary living room perfect for family movie nights. "Photos used for illustrative purposes and do not depict actual home."
$399,900
406 Sunset Drive Statham, GA 30666
- Type:
- Single Family
- Sq.Ft.:
- n/a
- Status:
- Active
- Beds:
- 4
- Lot size:
- 0.17 Acres
- Year built:
- 2023
- Baths:
- 3.00
- MLS#:
- 10171176
- Subdivision:
- Ellington Farms
ADDITIONAL INFORMATION
Welcome to this stunning Cypress plan home that has been tastefully modified to offer the perfect combination of comfort and style. With 4 bedrooms, 2 bathrooms, and approximately 1,932 sqft of living space, this home provides ample room for your family to thrive. The foyer, great room, breakfast area, and kitchen boast beautiful LVT (luxury vinyl tile) floors, combining aesthetics with practicality. Plush carpeting adorns all bedrooms and closets, ensuring a cozy and comfortable feel. The home is adorned with stunning granite countertops, adding elegance to the kitchen and bathrooms. The stainless steel appliances, including a range, vented microwave over the range, dishwasher, and refrigerator, combine functionality and modern design. Don't miss this opportunity to own a meticulously designed home with an array of impressive features. It seamlessly blends functionality, style, and comfort to create the perfect living space for you and your family. SUBDIVISION OPEN HOUSE FRIDAY-SUNDAY 2PM-4PM
$759,900
2674 Coralbell Statham, GA 30666
- Type:
- Single Family
- Sq.Ft.:
- n/a
- Status:
- Active
- Beds:
- 5
- Lot size:
- 1.01 Acres
- Year built:
- 2023
- Baths:
- 4.00
- MLS#:
- 10171065
- Subdivision:
- Wildflower Meadows
ADDITIONAL INFORMATION
This Frank Betz Heritage Pointe Modified House Plan features 5 bedrooms & 4 baths on a crawl space. Engineered hardwood floors in foyer, dining room, family room, & kitchen. Custom built cabinets & granite countertops throughout. Stainless steel appliances include refrigerator, dishwasher, cooktop, vent hood, single wall oven & microwave. Custom trim package and tile in all baths & laundry. A 3 car garage & Professionally landscaped, sodded & irrigated lawn. The builder is the spouse of listing agent. SUBDIVISION OPEN HOUSE WEEKLY FRIDAY - SUNDAY 2pm-4pm
$379,900
402 Sunset Drive Statham, GA 30666
- Type:
- Single Family
- Sq.Ft.:
- 1,808
- Status:
- Active
- Beds:
- 3
- Lot size:
- 0.17 Acres
- Year built:
- 2023
- Baths:
- 2.00
- MLS#:
- 20111768
- Subdivision:
- Ellington Farms
ADDITIONAL INFORMATION
Introducing The Rosewood Plan - a beautifully designed 3 bedroom, 2 bath ranch home full unfinished basement. This stunning new construction boasts approx. 1808 square feet of living space, making it the perfect size for families or those who love to entertain.Features of this home include,Carpet and luxury vinyl plank flooring, adding a touch of comfort and style to the home.Tile in bathrooms and laundry, for easy maintenance and durability Covered front and back porch, providing the perfect spot for relaxing or entertaining guests Spacious bedrooms, including a master suite with a private bath Open-concept living and dining area, perfect for gathering with loved ones Don't miss out on the opportunity to own this beautiful new construction ranch home. Schedule a showing today and see for yourself all that The Rosewood Plan has to offer!
Price and Tax History when not sourced from FMLS are provided by public records. Mortgage Rates provided by Greenlight Mortgage. School information provided by GreatSchools.org. Drive Times provided by INRIX. Walk Scores provided by Walk Score®. Area Statistics provided by Sperling’s Best Places.
For technical issues regarding this website and/or listing search engine, please contact Xome Tech Support at 844-400-9663 or email us at xomeconcierge@xome.com.
License # 367751 Xome Inc. License # 65656
AndreaD.Conner@xome.com 844-400-XOME (9663)
750 Highway 121 Bypass, Ste 100, Lewisville, TX 75067
Information is deemed reliable but is not guaranteed.

The data relating to real estate for sale on this web site comes in part from the Broker Reciprocity Program of Georgia MLS. Real estate listings held by brokerage firms other than this broker are marked with the Broker Reciprocity logo and detailed information about them includes the name of the listing brokers. The broker providing this data believes it to be correct but advises interested parties to confirm them before relying on them in a purchase decision. Copyright 2024 Georgia MLS. All rights reserved.
Statham Real Estate
The median home value in Statham, GA is $387,612. This is higher than the county median home value of $173,200. The national median home value is $219,700. The average price of homes sold in Statham, GA is $387,612. Approximately 57.36% of Statham homes are owned, compared to 35.63% rented, while 7.01% are vacant. Statham real estate listings include condos, townhomes, and single family homes for sale. Commercial properties are also available. If you see a property you’re interested in, contact a Statham real estate agent to arrange a tour today!
Statham, Georgia has a population of 2,611. Statham is less family-centric than the surrounding county with 31.75% of the households containing married families with children. The county average for households married with children is 35.89%.
The median household income in Statham, Georgia is $51,250. The median household income for the surrounding county is $56,119 compared to the national median of $57,652. The median age of people living in Statham is 35.7 years.
Statham Weather
The average high temperature in July is 90.3 degrees, with an average low temperature in January of 31.2 degrees. The average rainfall is approximately 49.3 inches per year, with 0.6 inches of snow per year.
