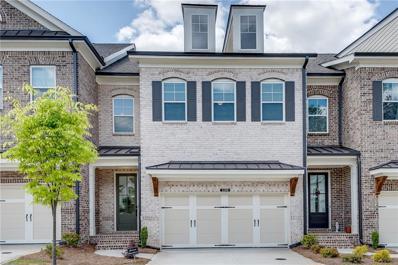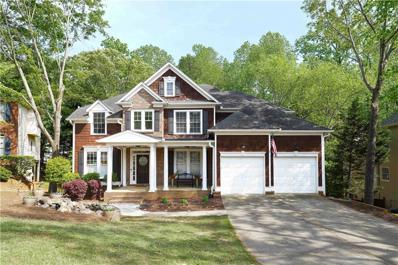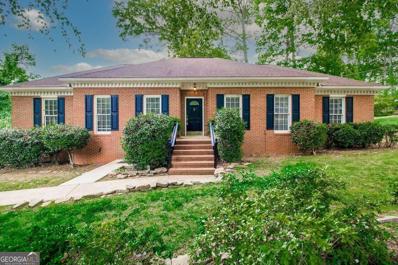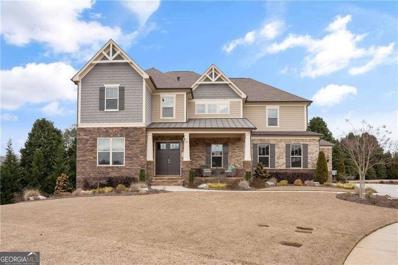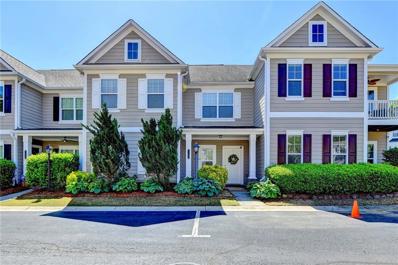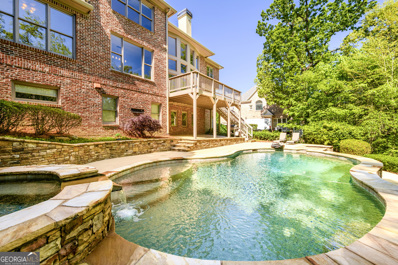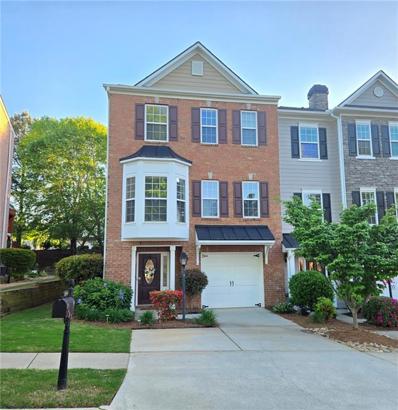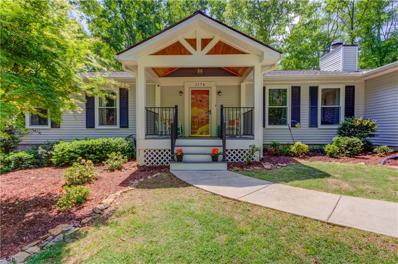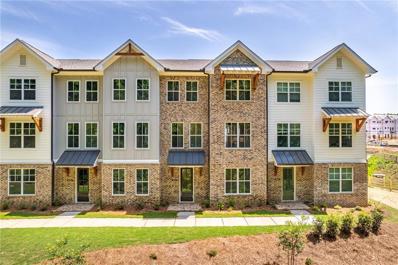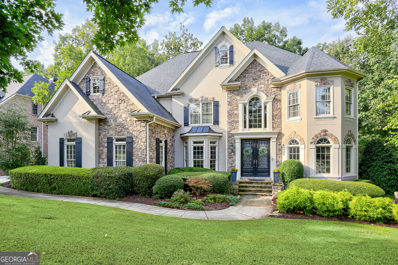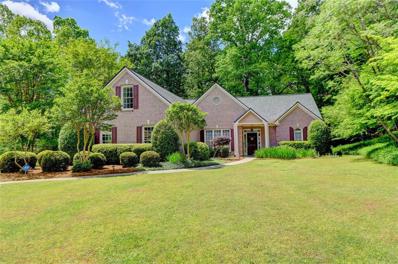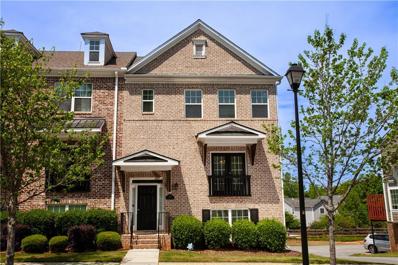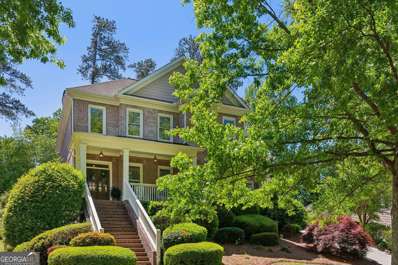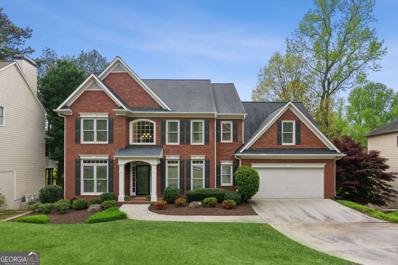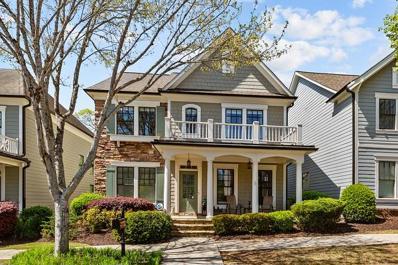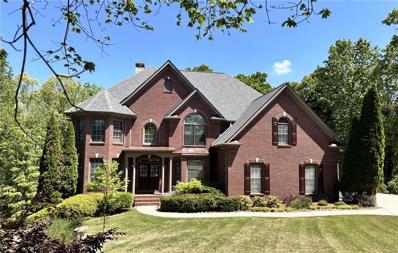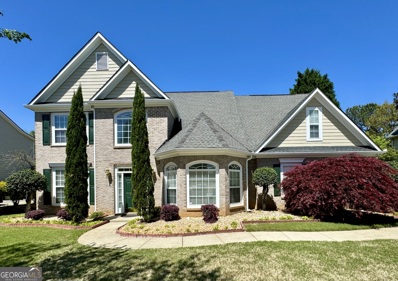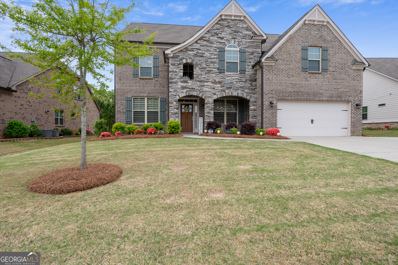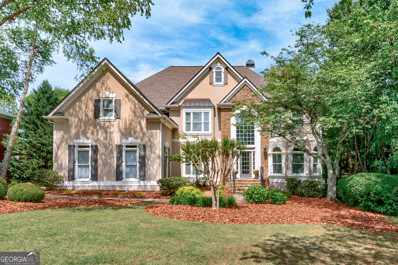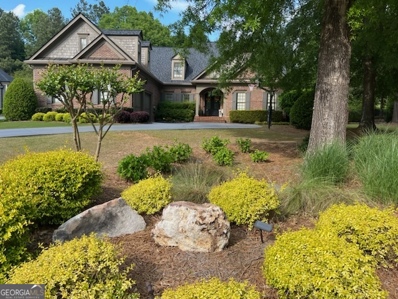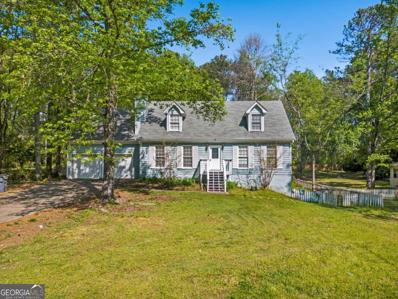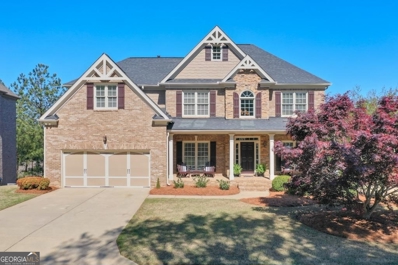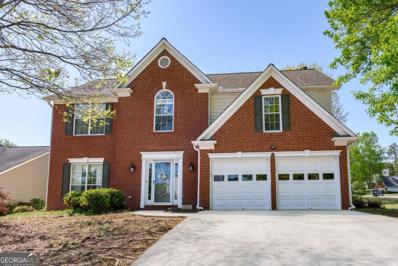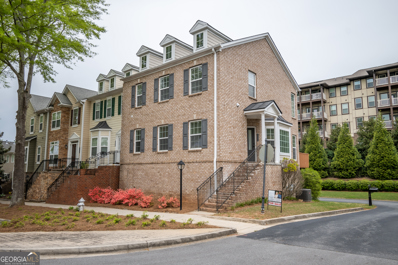Suwanee GA Homes for Sale
$600,000
3288 Ella Way Suwanee, GA 30024
- Type:
- Townhouse
- Sq.Ft.:
- 2,008
- Status:
- NEW LISTING
- Beds:
- 3
- Lot size:
- 0.05 Acres
- Year built:
- 2023
- Baths:
- 3.00
- MLS#:
- 7373482
- Subdivision:
- Ellington
ADDITIONAL INFORMATION
STUNNING, modern townhouse featuring spacious living areas, ideal for both relaxation and entertainment. Located at 3288 Ella Way, Suwanee, Georgia 30024, this charming townhome offers a perfect blend of comfort and convenience. The main level entry leads you to an open concept first floor, Family Room, Dining area and beautifully designed Kitchen with warm tones. Step outside into an oversized deck perfect for outdoor entertainment. On the 2nd floor you will find the spacious owner's suite, bath with enlarged shower, 2 separate vanities for Him and Her, quartz countertops & walk in closet. 2 secondary bedrooms have a shared bath with double vanity. The spacious laundry room is centrally located between all the bedrooms. Don’t miss the UNFINISHED walk out BASEMENT, stubbed and ready for your ideas. NE facing house in gated community.
- Type:
- Single Family
- Sq.Ft.:
- 3,679
- Status:
- NEW LISTING
- Beds:
- 4
- Lot size:
- 0.35 Acres
- Year built:
- 2002
- Baths:
- 4.00
- MLS#:
- 7374598
- Subdivision:
- Wyndam Hill
ADDITIONAL INFORMATION
Stunning is just the beginning! This 4 bed/3.5 bath sits perfectly in a quiet cul-de-sac in highly desirable, Wyndam Hill, Swim and Tennis community. Enter into your 2-story great room, greeted with plenty of natural sunlight shining in from the massive curved wall of windows! Completely renovated gourmet chef's kitchen with double door oven and gas range and hood overlooking your family room across the grand quartz kitchen island, complete with wine cooler and drawer microwave. Redesigned custom white cabinets with under-mount lighting, complete with a beautiful barn sink! Oversized master ensuite includes, separate his and hers custom vanities, stand alone garden tub and stand up shower, complete with heated tile floors and heated towel rack! Enjoy your soft steps as the entire upper level is covered with upgraded ultra padding for ultra comfort! Full basement is partially finished, where you can entertain and enjoy movie night with the ultimate experience in your very own movie theater! Conveniently bathe those fur babies with their very own pet wash station. Enjoy plenty of fresh air on any of your 3 decks around the home, or even listen to the relaxing sounds of the pond right in front of your front patio! Plenty of room to entertain and relax in this spacious and gorgeous home! Great location with great schools, zoned to North Gwinnett cluster!
Open House:
Thursday, 4/25 11:00-1:00PM
- Type:
- Single Family
- Sq.Ft.:
- 2,419
- Status:
- NEW LISTING
- Beds:
- 3
- Lot size:
- 0.45 Acres
- Year built:
- 1984
- Baths:
- 2.00
- MLS#:
- 10287003
- Subdivision:
- Maple Ridge
ADDITIONAL INFORMATION
Peachtree Ridge High School *RARE FIND* 3-sided brick ranch on a Full footprint unfinished basement! Highly desirable Maple Ridge neighborhood. Gorgeous home sits on a cul-de-sac lot, with large fenced-in backyard space, an incredible deck ready for your backyard entertainment, and a screened in porch, ready for your lazy, relaxing evenings and weekends. Inside, Separate foyer leads to welcoming Living room with french doors leading to the separate dining room. Gleaming hardwoods in every room, and ceramic tile in the bathrooms. Designer kitchen with custom lighting, new stainless and black appliances, and designer pressed tin backsplash. All bedrooms are ample in size, and the unfinished basement is ready for your design - maybe an additional bedroom, bathroom, family room or movie room? Peachtree Ridge High School is a 6-minute drive or a 30-minute walk. 8-minute drive to I-85, shopping, Home Depot, restaurants, 9-minute drive to downtown Suwanee Town Center. Did I mention the $4600 Wheelchair lift already installed at the front entrance (owner will have it removed if you prefer). Great, solid home in a beautiful swim/tennis neighborhood.
$1,450,000
4808 Rio Vista Trace Suwanee, GA 30024
- Type:
- Single Family
- Sq.Ft.:
- n/a
- Status:
- NEW LISTING
- Beds:
- 6
- Lot size:
- 0.61 Acres
- Year built:
- 2015
- Baths:
- 6.00
- MLS#:
- 10286387
- Subdivision:
- Reserve At Moore Road
ADDITIONAL INFORMATION
NEW PAINT INSIDE. Elegance and sophistication awaits you at this well appointment 6b/5.5b home with many custom upgrades throughout & finished basement. This stunning home sits on a large cul de sac lot with expansive professional landscaping. Incredible attention to detail from the gorgeous kitchen to the custom cabinetry found in many closets, mudroom, laundry and office to maximize function. The bright open kitchen with large granite island overlooking inviting living room with warm stone fireplace. Spacious rooms throughout all with hardwood flooring and upgraded lighting. Amazing outdoor spaces with screened in porch and deck area perfect for entertaining. Functionality found throughout this layout with the right amount of space for gatherings or privacy. Attic insulation has been replaced with foam insulation drastically reducing your heating and cooling cost while maintaining greater comfort throughout the home. Smart technology found with keyless entry and custom electric window treatments in some of the rooms plus UV film protection on some of the windows. Huge finished basement awaiting your personalization. Amazing neighborhood with pool conveniently located to shops and restaurants within sough-after schools.
- Type:
- Townhouse
- Sq.Ft.:
- 2,112
- Status:
- NEW LISTING
- Beds:
- 3
- Lot size:
- 0.05 Acres
- Year built:
- 2006
- Baths:
- 3.00
- MLS#:
- 7373570
- Subdivision:
- Suwanee Station
ADDITIONAL INFORMATION
INCREDIBLE UPGRADED TOWNHOME IN SUWANEE STATION! THE WELCOMING TILED FRONT PORCH LEADS YOU RIGHT INTO THE OPEN FLOOR PLAN W/2 STORY GREAT ROOM. QUALITY HARDWOOD AND TILE FLOORING THROUGHOUT MAIN AND UPPER LEVEL. MASTER ON MAIN. MATHER BATH FEATURES QUALITY TILEWORK AROUND GARDEN TUB, WALK-IN RICHLY TILED SHOWER, AND DOUBLE VANITIES W/VESSEL SINKS. THE KITCHEN FEATURES BEAUTIFUL UPDATED CABINETS, BEAUTIFUL UPDATED PEDANTS, ELEGANT GLASS TILE BACKSPLASH, AND UPDATED STAINLESS STEEL APPLIANCES. BUILT-IN CABINETS IN LAUNDRY ROOM, MASTER WALK-IN CLOSET, AND GARAGE FOR ADDITIONAL STORAGE. SPACIOUS GREAT ROOM W/SOARING TWO-STORY CEILING. SEPARATED LARGE DINING ROOM. LARGE SPACIOUS LOFT UPSTAIRS OVERLOOKS THE MAIN LEVEL. TWO ADDITIONAL LARGE BEDROOMS. UPDATED LIGHT FIXTURES THROUGHOUT THE HOUSE. WALK IN DISTANCE TO SHOPPING, DININGS AND MAJOR INTERSTATES. THE COMMUNITY FEATURES A SWIMMING POOL, LIGHTED TENNIS COURTS, PICKLEBALL COURTS, PLAYGROUND, FITNESS CENTER AND MORE. LOCATED IN THE HIGHLY SOUGHT-AFTER PEACHTREE RIDGE SCHOOL DISTRICT. MUST SEE! MOVE IN READY.
$1,300,000
10150 Wyndham Court Suwanee, GA 30024
- Type:
- Single Family
- Sq.Ft.:
- 5,021
- Status:
- NEW LISTING
- Beds:
- 6
- Lot size:
- 0.58 Acres
- Year built:
- 2001
- Baths:
- 5.00
- MLS#:
- 10286021
- Subdivision:
- Laurel Springs
ADDITIONAL INFORMATION
Head out to your backyard to enjoy a refreshing swim in your Pebbletec, salt water, resort-style heated pool while listening to sounds of the waterfall or take a relaxing hot tub soak after a day on the golf course or game of tennis. At night, gather around the firepit and roast some marshmallows. Plenty of room for the whole family in this traditional style 4-sided brick home with 6 bedrooms and 5 bathrooms. Primary bedroom suite upstairs with 3 additional bedrooms, guest bedroom on the main and guest bedroom on the terrace level (additional space on the terrace level pre-planned for another bedroom). Gourmet kitchen with gas cooking and granite counters opens to inviting keeping room with stone fireplace and breakfast area. Adjacent to kitchen is the light-filled 2 story Great Room with fireplace and built-in cabinetry framed by a wall of windows showcasing the private, serene wooded view overlooking the pool below. Expansive primary suite with sitting area is adjoined by the spa-like bath with separate jetted tub leading to your enormous walk-in closet with custom built-ins. Special features of this home include BRAND NEW ROOF AND GUTTERS, hardwood floors (carpet runner on stairs), plantation shutters, 3 car garage with a full wall of built-in storage, rocking chair front porch, fenced yard, and updated paint colors inside and out. Other living spaces on the main floor are an office/living room and dining room. Laurel Springs, a Golden Bear Community, is situated among the private Jack Nicklaus Signature Golf Course with Pro Shop and restaurant. 5 Star neighborhood amenities include Stan Smith Swim and Tennis Complex with 2 pools, tennis courts (Har-Tru and clay) pro shop, pickleball, basketball court, and playground/tot lot. The Residents Club is complete with a fitness facility and event rental space. Highly rated and sought after schools include Sharon Elementary, South Forsyth Middle and Lambert High School. Welcome to your new residence located on cul-de-sac street in the Worthingon section of Laurel Springs, a gated and guarded neigborhood in South Forsyth County.
- Type:
- Townhouse
- Sq.Ft.:
- 1,472
- Status:
- NEW LISTING
- Beds:
- 2
- Lot size:
- 0.07 Acres
- Year built:
- 2004
- Baths:
- 3.00
- MLS#:
- 7373336
- Subdivision:
- SUWANEE STATION
ADDITIONAL INFORMATION
A great starter home in the desirable Suwanee Station community. This well maintained move-in-ready home comes with Fresh interior paint, washer & dryer, Refrigerator and more. This floor plan includes spacious bedrooms, the master bedroom has his and her walk in closets, sizable deck, plenty of day light and so much more to offer. Great school district at a convenient location. This is a must see home! The owner really took a good care of this home inside and out.
- Type:
- Single Family
- Sq.Ft.:
- 3,840
- Status:
- NEW LISTING
- Beds:
- 4
- Lot size:
- 2.2 Acres
- Year built:
- 1979
- Baths:
- 5.00
- MLS#:
- 7372891
ADDITIONAL INFORMATION
COMING SOON! This remodeled ranch beauty on over 2 private acres in the heart of Suwanee! This home has been meticulously maintained and updated. 2.2 beautiful landscaped acres with a private tree-lined drive leads to the home. Enter on the brand new covered entryway that has new lighting and hardwood ceiling. Enter the home into a warm Living area complete with built-in bookcases, hardwood flooring and wood wood-burning fireplace! Huge eat-in kitchen features brand-new cabinetry with quartz c-tops, tile backsplash, pot filler, hood vent, stainless farmhouse sink, and high-end stainless appliances. Make memories around the huge island baking with kids and grandkids over the holidays! Down the hallway, the master retreat features a huge walk-in closet, large room and remodeled ensuite. Brand new double vanity tile flooring, freestanding tub with niche. Huge shower with 2 niches with wand and shower head. 2 secondary bedrooms upstairs, with one having its own bathroom and a third bathroom in the hallway. Finished basement features theater room with screen, huge living area complete with 2nd Kitchen perfect in-law suite. Full bedroom with full bathroom. Laundry located in basement bathroom. Half bath in basement is off the theater room storage area. New back deck with trex decking, metal balusters, and huge brand new fence on the large, landscaped backyard. Roof is only 4 years old. Located off Suwanee Creek Rd this home is close DT Suwanee and the Delay Nature Park and Town Center Park, Suwanee Greek Greenway, and Peachtree Ridge Park. DT Duluth is also a short drive away for lots of shopping and restaurant opportunities.
- Type:
- Townhouse
- Sq.Ft.:
- 2,200
- Status:
- NEW LISTING
- Beds:
- 4
- Lot size:
- 0.03 Acres
- Year built:
- 2022
- Baths:
- 4.00
- MLS#:
- 7373247
- Subdivision:
- Harvest Park
ADDITIONAL INFORMATION
Move in ready white-painted modern farmhouse style townhome offers luxurious living w/ details every buyer desires. Sun-drenched main level's open plan has impressive designer kitchen outfitted w/beautiful cabinets, oversized island w/plenty of seating & quartz counters overlooking spacious family room w/ beautiful fireplace. Enjoy easy access to the main level deck perfect for outdoor meals. Relax & unwind on the upper level which features 3 bedrooms including the owner suite w/luxurious en suite bath w/dual vanities & spacious walk-in closet. Terrace level entry has convenient office or 4th bedroom with full bath. Neutral paint colors throughout paired w/crisp white trim & finishes every buyer craves. Expertly executed, this designer residence has enviable details on all 3 levels. Thoughtfully planned for today's lifestyle, enjoy the ease and convenience of luxury living within walking distance to Suwanee Town Center, walking trails and Parks. Swim community. Harvest Park is 1 mile to Suwanee Town Center Park close to the Greenway, restaurants, and so much more. North Gwinnett Schools with a community pool. Walk to Suwanee Parks.
$1,289,000
10155 Wyndham Court Suwanee, GA 30024
- Type:
- Single Family
- Sq.Ft.:
- 5,654
- Status:
- NEW LISTING
- Beds:
- 6
- Lot size:
- 0.57 Acres
- Year built:
- 2000
- Baths:
- 5.00
- MLS#:
- 10284696
- Subdivision:
- Laurel Springs
ADDITIONAL INFORMATION
Impeccably maintained 6 bedroom/ 5 bath home on a large private cul-de-sac lot in the prestigious gated Laurel Springs neighborhood. Laurel Springs, centered around a Jack Nicklaus golf course, is filled with fantastic amenities including tennis, swimming, and 24/7 private security. The home features a dramatic floor plan with high ceilings, grand two story great room and foyer. The great room has custom built-in cabinets and a stacked stone fire place, overlooking a wall of windows with views of the private wooded backyard. The large open floor plan on the main level includes a full bedroom and bathroom, Office/library, grand dining room and a custom gourmet kitchen. The remodeled kitchen features high end stainless steel Viking appliances, a large granite center island, breakfast room, walk-in pantry and wine bar/ butler's pantry leading into the dining room. This remarkable home has a generously sized master suite with a separate sitting room, fireplace, large walk-in closet and a recently renovated master bath. The master bath renovated in 2023 has the features of a high end hotel bathroom including an oversized tile shower, new stand alone tub, new tile flooring, new countertops, sinks and fixtures. The secondary bedrooms on the upper floor are generously sized with high ceilings and large closets. Fully finished terrace level has tons of natural light, a great room with wet bar and fireplace, home gym, full bedroom and bath. Walk out to a private backyard oasis , custom water feature with a waterfall into a small pond. Other outstanding features include new carpet installed in 2023, plantation shutters, three car side entry garage, 2 new hot water heaters (2022), refinished hardwood floors and updated lighting. Award winning public schools. Lambert High School, South Forsyth Middle School and Sharon Elementary.
$615,000
500 Firelite Lane Suwanee, GA 30024
- Type:
- Single Family
- Sq.Ft.:
- 2,122
- Status:
- NEW LISTING
- Beds:
- 3
- Lot size:
- 1.19 Acres
- Year built:
- 1998
- Baths:
- 2.00
- MLS#:
- 7374089
- Subdivision:
- Camden Woods
ADDITIONAL INFORMATION
Welcome to your secluded oasis nestled in the heart of Suwanee in the charming subdivision of Camden woods. Situated on a sprawling 1.19-acre lot, this rarely found RANCH house boasts of lush greenery and a wooded private backyard, providing a picturesque backdrop for relaxation and outdoor enjoyment. Venture outside and discover your own private oasis, complete with exclusive access to a serene creek. This property offers the perfect retreat for nature enthusiasts and privacy seekers alike. This enchanting property invites you to escape the hustle and bustle of everyday life and immerse yourself in serene tranquility. Inside, the home offers an equally inviting atmosphere with natural light, open living spaces, and high ceilings. From the cozy 2-way fireplace in the living room to the well-appointed kitchen overlooking the scenic landscape, every corner exudes warmth and comfort. One of the standout features of this home is its thoughtful layout, with all 3 bedrooms conveniently located downstairs for easy access and privacy. Each bedroom has been upgraded with durable and stylish LVP flooring, adding a touch of elegance to the already inviting spaces. Enjoy the ease of single-level living in this ranch-style home, where every room is designed for your comfort and convenience. The flat, long driveway offers ample parking space and a welcoming entrance to your retreat. Need extra space for guests or hobbies? Look no further than the expansive bonus room upstairs, providing endless possibilities for customization and enjoyment. Additionally, this home boasts of a newer roof (7 yrs)and HVAC system (3 yrs). Extra storage room in the garage for your convenience. Situated at the end of a quiet cul-de-sac with no neighbors on one side, this home offers the ultimate in privacy and seclusion within a neighborhood. Relax and unwind in your own slice of paradise, where every day feels like a retreat. This remarkable property offers a seamless blend of comfort, style, and functionality, while simply enjoying the soothing sounds of nature, this tranquil setting is sure to become your favorite escape. Rest easy knowing your home is protected with a Sentricon termite system. Conveniently located in the coveted LAMBERT school district, and close access to shopping, dining, and recreational amenities, this home offers the best of both worlds – a peaceful sanctuary to call your own, yet close to everything you need. Don't miss this rare opportunity and schedule your showing today!"
$459,900
1233 Park Pass Way Suwanee, GA 30024
- Type:
- Townhouse
- Sq.Ft.:
- 1,968
- Status:
- NEW LISTING
- Beds:
- 3
- Lot size:
- 0.08 Acres
- Year built:
- 2012
- Baths:
- 4.00
- MLS#:
- 7372107
- Subdivision:
- Suwanee Station
ADDITIONAL INFORMATION
Welcome home to this charming 3-bedroom, 3.5-bathroom END UNIT townhome nestled in the desirable Suwanee Station community. Built in 2012, step inside to this meticulously maintained property to discover an open-concept main level graced with gleaming hardwood floors, a chef's dream kitchen featuring granite countertops and top-of-the-line stainless steel appliances, and a cozy living and dining area centered around a warm gas fireplace. The upstairs owner's suite beckons with a spa-like bathroom, his & hers closets AND a view of the lake! The secondary bedroom on upper level and the 3rd bedroom on lower level both offer their own en-suite full bathrooms. This property promises a perfect blend of privacy, tranquility, and modern convenience - a true gem in the heart of Suwanee. This famous Suwanee Station amenities include swim, pickleball/tennis courts, playground, picnic pavilion and walking trails. Schedule your tour today and make this your dream home!
- Type:
- Single Family
- Sq.Ft.:
- 7,060
- Status:
- NEW LISTING
- Beds:
- 6
- Lot size:
- 0.29 Acres
- Year built:
- 2001
- Baths:
- 6.00
- MLS#:
- 10284893
- Subdivision:
- Rivermoore Park
ADDITIONAL INFORMATION
This is the one! 6 BR + 5.5 BA + Finished Basement and 3 Car garage in sought after RIVERMOORE PARK! This stunning move-in ready home has a unique Open Floor plan. The two story light filled foyer includes a home office with french doors. The Dining Room is open to the Family Room, Large Kitchen and Breakfast room. Plentiful windows and two sets of Sliding Doors lead you to the walk-out deck and private fenced backyard! There is no other floor plan like this one! The family room has built-in bookshelves. a gas fireplace and opens to chef's kitchen, perfect for entertaining! The white kitchen has oversized island, an adundace of cabinetry, a bar sink, double ovens, granite countertops, custom cabinet pantry, and opens to the breakfast room. The deck is perfect for a BBQ and just a few steps to the the landscaped, fully fenced private backyard! ROOM FOR POOL! The Main level has a GUEST BEDROOM AND BATHROOM. The Laundry room is on the main and includes a soaking sink, cabinets, large linen closet, and makes a great mud room right off the garage. There is also a convenient updated half bath. You won't find a bigger 3 car garage than this one, equipped with additional golf cart space and perfect for taking to the pool! The Upstairs Owner's suite has a double tray ceiling and alcoves for desk or additional dressers. The Updated Master Bathroom has dual sinks, granite countertops, framed mirrors, large linen closet, and expansive shower with framless shower door. His and Her master closets. Considerable sized secondary bedrooms, each with it's own granite vanity and walk-in closets. Detailed in shiplaop and framed mirrors. this space allows privacy with a common show room. There is an addition bonus room perfect for kids or teen media area, and seperate room for second home office, nursery, exercise or storage! The 4th bedroom upstairs is massiive and would make a great shared Guest room, bunkroom, or teen-suite with private bathroom and walk-in closet. The Finished Basment has ample space for 6th bedroom. Great for entertaining... Bar area, Game Room, Home Theatre, In-Law suite, storage, Full Bathroom, and more! Don't miss the basement mudroom, perfect for additional refrigerator, bike storage, garden and yard storage, and In-Law suite enterance. This house has endless opportunities and sits on a private culdesac with a "tree house view"! You don't want to miss this one! World class Amenities with Olypic sized pool, 10- lighted tennis courts, clubhouse, basketball court, putting green, 2 lakes for fishing, and join the swim and tennis teams. Private trail to 80 acre walking meadow within steps from this home just down the tree-lined street! Award winning North Gwinnett School District!
- Type:
- Single Family
- Sq.Ft.:
- n/a
- Status:
- NEW LISTING
- Beds:
- 5
- Lot size:
- 0.48 Acres
- Year built:
- 1998
- Baths:
- 5.00
- MLS#:
- 10283373
- Subdivision:
- Chattahoochee Run
ADDITIONAL INFORMATION
Welcome to 1342 Nicholson Place, where every detail has been thoughtfully designed to offer both elegance and functionality. Step through the inviting foyer and into the heart of the home, where you'll find a seamless flow between formal entertaining spaces and practical areas for everyday living. The main level boasts a spacious formal dining room, perfect for hosting intimate dinners or holiday gatherings. With its elegant design and ample natural light, this room sets the stage for memorable dining experiences with family and friends. Adjacent to the dining room is a dedicated flex space, perfect for either a home office, library, or formal living room. Whether you're working from home or need a quiet space for creative endeavors, this office offers privacy and comfort to suit your needs. As you continue through the home, you'll discover a spacious, thoughtfully designed entertaining space that seamlessly integrates indoor and outdoor living. The open-concept layout connects the gourmet kitchen, casual dining area, and family room, creating a welcoming atmosphere for relaxation and socializing. The meticulously maintained built-ins offer both beauty and function. But the entertainment doesn't stop there. Step outside into the extraordinary outdoor entertaining space, where you'll find yourself surrounded by lush landscaping and ample seating areas on multiple levels of the property, all curated specifically for this property. Whether you're hosting summer barbecues, telling stories by the firepit, or enjoying quiet evenings under the stars, this outdoor oasis offers endless opportunities for relaxation and enjoyment. Step into the upper level, a sanctuary dedicated to decompressing and rejuvenating in comfort. Here, the sleeping quarters offer a serene retreat, beginning with the spacious primary suite featuring an oversized bedroom, sitting room, a luxurious en suite bathroom, and closets that are sure to delight! Alongside, three additional bedrooms and two full bathrooms provide ample space and privacy for family or guests, ensuring everyone has a restful haven to call their own. The well appointed basement is an expansive space designed for hosting unforgettable gatherings, boasting a dedicated entertainment area perfect for movie nights or game days. A well-appointed bedroom offers comfortable accommodation for guests, while a full bathroom ensures convenience and privacy. Additionally, a flexible space awaits your personal touch, ideal for a home gym, office, or hobby room to suit your lifestyle. With its thoughtful layout, modern amenities, and endless possibilities, this basement provides the perfect retreat for both entertaining and everyday living. Chattahoochee Run offers extensive community amenities right at your doorstep: tennis and pickleball courts, large clubhouse with pool, basketball court, playground, nature trails, and more! With its prime location in Suwanee, Georgia, and its unparalleled amenities, 1342 Nicholson Place is more than just a homeCoit's a lifestyle. Don't miss your chance to make this extraordinary residence your own. Schedule your showing today and experience luxury living at its finest.
$575,000
3723 Memphis Drive Suwanee, GA 30024
- Type:
- Single Family
- Sq.Ft.:
- 2,140
- Status:
- NEW LISTING
- Beds:
- 3
- Lot size:
- 0.11 Acres
- Year built:
- 2005
- Baths:
- 3.00
- MLS#:
- 7371052
- Subdivision:
- Shadowbrook/Town Center
ADDITIONAL INFORMATION
Great neighborhood just 2 blocks from Town Center Suwanee. Walk to restaurants, shops, park, concerts. Suwanee trail is steps away. Front porch welcomes you to this great home. Formal living and dinning rooms separated by foyer with hardwood floors. Kitchen has granite counter tops, maple cabinets, gas cooking, island and open to the family room with fireplace. Upstairs the loft makes a great work out area, Master with vaulted ceiling and walk in closet. Soaking tub, double vanity in master bath. 2 good sized guest rooms and guest bath. Private patio out back for grilling and eating out. 2 car rear entry garage. No one is behind you so it is a great view of the woods from your patio
- Type:
- Single Family
- Sq.Ft.:
- 5,308
- Status:
- NEW LISTING
- Beds:
- 5
- Lot size:
- 0.56 Acres
- Year built:
- 2001
- Baths:
- 5.00
- MLS#:
- 7346942
- Subdivision:
- morningview
ADDITIONAL INFORMATION
This traditional country style house has everything you want. Top North Gwinnett school district. Positioned on cul-de-sac. Front porch. You will love the layout design of large space for a growing family. Main level boasts family room, dinning room, office, guest bedroom with full bath. the 2-story high ceiling family room has plenty of natural light and views of the woods. Eat-in Kitchen has views to breakfast, family Room and offers center island, SS appliance, corian, walk-in pantry & access to upper level. Back door leads to skylight sunroom relax or entertain. Upper balcony is banded in iron spindles w/view of family rom,Master has his/her sink, newly shower and massage tub. Must see to appreciate master closet. Second bedroom has private bath, window seat & high ceilings. 3/4 br share a bath. Terrace level has wet bar, rec rm,exercise rm, bath,second fam rm,&workshop w/double entry/exit. Nice backyard with fenced garden and zoysia grass. Easy walk to the Basement level from the Driveway for in-laws or other guests! Morningview Amenities are top notch with Large pool with slide, Adult only pool, tennis courts, volleyball courts, playground, and clubhouse! You will love the location of this home in the neighborhood with easy access to Satellite Blvd./I-85.
- Type:
- Single Family
- Sq.Ft.:
- 3,660
- Status:
- NEW LISTING
- Beds:
- 5
- Lot size:
- 0.35 Acres
- Year built:
- 1999
- Baths:
- 3.00
- MLS#:
- 10282097
- Subdivision:
- Ruby Forest
ADDITIONAL INFORMATION
Welcome to your dream home in the heart of the lively Ruby Forest neighborhood in Suwanee - North Gwinnett High School. This beautifully renovated 5-bedroom, 3-full-bathroom residence effortlessly combines modern charm with historic character. As you enter, you're greeted by an open-concept living space flooded with natural light and showcasing stunning floors. On the upper level, you'll discover a carefully planned laundry room located beside three generous secondary bedrooms. The expansive Owner's Suite boasts tray ceilings and a lavish en-suite bathroom with a double vanity, a spacious walk-in closet, and a separate tub and shower. The main level boasts a versatile office space, a cozy living room, a formal dining room, and a welcoming guest room with its own full bath. The focal point of the home is the cheerful Eat-In Kitchen that leads to a grand Family Room with a picturesque view of the backyard through a wall of windows. The exterior showcases a blend of brick and siding for easy maintenance. Situated in the sought-after Ruby Forest community, this home offers access to amenities such as a clubhouse, pool, tennis courts, playground, and pathways to George Pierce Park. Enjoy the vibrant social scene, shopping, dining, and entertainment options at Suwanee Town Center just minutes away, with convenient access to I-85. Don't let this opportunity slip away to make this house your new sweet home! Act quickly, this gem won't last long!
- Type:
- Single Family
- Sq.Ft.:
- 4,248
- Status:
- NEW LISTING
- Beds:
- 5
- Lot size:
- 0.24 Acres
- Year built:
- 2018
- Baths:
- 4.00
- MLS#:
- 10284173
- Subdivision:
- Olde Woodward Mill
ADDITIONAL INFORMATION
Welcome to 4411 Woodward Walk Ln, where luxury and comfort blend seamlessly! This exceptional 5-year-old residence in the coveted Olde Woodward Mill neighborhood is a true gem with a ton of upgrades. The 3 Side Brick house boasts a charming southern living front porch, a two-car garage, and an expanded extra-large flat driveway. Step inside to discover an open-concept design that offers a perfect balance of sophistication and relaxation for the modern homeowner. The main level showcases a welcoming Guest Suite, a spacious full bath with upgraded built-in cabinetry, an elegant office with French Doors, and a grand Dining Room with a butler's pantry. The bright white kitchen features stainless steel appliances, ample cabinetry, and a sizable island for culinary creations. Unwind in the family room with a cozy fireplace, coffered ceiling, and abundant natural light. Upstairs, explore 4 bedrooms and 3 full bathrooms, including delightful Jack N Jill Bedrooms + Full Bathroom, each room with its own sink, and 3rd Bedroom with full bath, and a master suite with a sitting area and trey ceiling. The oversized master bath offers a luxurious retreat with a separate shower and tub, double vanity, and a roomy walk-in closet. Additionally, the expansive flex room on the second floor provides versatility for various uses such as a theatre, playroom, music room, or workout space. Outside, the private and wooded flat back yard is perfect for unwinding on the covered deck. The meticulously landscaped front yard features a programmable irrigation system, enhancing the curb appeal of this exquisite home. Enjoy the amenities of the swim/tennis/playground community and the top-rated Gwinnett County Schools that make this property truly exceptional.
$1,350,000
6270 Clifton Circle Suwanee, GA 30024
- Type:
- Single Family
- Sq.Ft.:
- 5,879
- Status:
- NEW LISTING
- Beds:
- 6
- Lot size:
- 0.65 Acres
- Year built:
- 1998
- Baths:
- 6.00
- MLS#:
- 10282634
- Subdivision:
- Laurel Springs
ADDITIONAL INFORMATION
Beautiful, impeccably maintained home in gorgeous, gated LAUREL SPRINGS! One of the most desirable cul de sacs in the most desirable neighborhood in the LAMBERT HIGH SCHOOL zone. Overlooks the JACK NICKLAUS GOLF course and Dicks Creek, providing serene views from the entire back of the house. The large HOA landscaped pocket park in the middle of Clifton Circle provides the perfect outdoor space for gathering with friends and neighbors. Quick and easy access to two neighborhood gates, making it easy to get wherever you need to be. Newly updated kitchen with COMMERCIAL APPLIANCES, QUARTZITE COUNTERTOPS, SCULLERY KITCHEN and ELEVEN FOOT ISLAND w a sumptuous, custom made, BLACK WALNUT COUNTER TOP! Spacious master bedroom overlooks woods, golf course and creek and includes a cozy sitting area, oversized bathroom with double vanities, spa tub, laundry room and tons of closet space. Large secondary bedrooms all have ensuite bathrooms. Nearly 1,800 square feet of FINISHED BASEMENT space, including a bar with a brand new refrigerator, a media room with surround sound, large bedroom, living room, brand new wellness/workout room and full bathroom. Entire house is wired for sound, 3-car garage has shiny clean epoxy floors, and backyard includes 750 square feet of decking and a firepit. It's all here! Come see us today!
$1,100,000
6510 Caldwell Court Suwanee, GA 30024
- Type:
- Single Family
- Sq.Ft.:
- 4,478
- Status:
- NEW LISTING
- Beds:
- 4
- Lot size:
- 0.46 Acres
- Year built:
- 2000
- Baths:
- 4.00
- MLS#:
- 10281186
- Subdivision:
- Laurel Springs
ADDITIONAL INFORMATION
Come see this luxuriously updated Laurel Springs home. From the magnificently designed, iron front doors to the welcoming foyer and throughout, this home conveys a feeling of sophistication and elegance. Original owners have meticulously maintained nearly every inch of this well-loved home. Located on a cul de sac in Forsyth County's premier golf and tennis community. Featuring a highly sought after PRIMARY ROOM ON THE MAIN FLOOR with en suite and beautifully updated bathroom including a soaking tub and separate shower Gourmet kitchen with adjacent keeping room, separate dining room and huge upstairs bonus room. All in the award winning LAMBERT HIGH SCHOOL district!
- Type:
- Single Family
- Sq.Ft.:
- 2,815
- Status:
- NEW LISTING
- Beds:
- 5
- Lot size:
- 0.62 Acres
- Year built:
- 1985
- Baths:
- 4.00
- MLS#:
- 10283809
- Subdivision:
- Park Place Forest North
ADDITIONAL INFORMATION
Discover this charming Collins Hill School Cluster home offering 5 bedrooms, 3.5 baths, and a unique layout with 2 separate living spaces, each featuring its own kitchen. Ideal for multi-generational living or rental income. Sitting on a spacious 0.62-acre lot with no HOA, this property boasts a beautiful yard, providing ample space for outdoor activities and gardening. The home is ready for your personal touch, offering great potential for updates and customization to suit your style!
- Type:
- Single Family
- Sq.Ft.:
- 3,278
- Status:
- NEW LISTING
- Beds:
- 4
- Lot size:
- 1.39 Acres
- Year built:
- 1987
- Baths:
- 4.00
- MLS#:
- 10283656
- Subdivision:
- Wildwood Forest
ADDITIONAL INFORMATION
Custom built ranch on a full basement on 1.30 acres! Needs some paint and carpeting, but this is a solid-built house and will be fabulous once brought back to it's glory! Won't take much to see the diamond that it is! Big kitchen with stainless steel appliances and custom cabinetry. Huge laundry/utility/hobby room off kitchen; has full set of wall cabinets and laundry tub. Family room is vaulted with fireplace, built-ins and wet bar. Dining room has 12" ceilings. Sun porch off the family room, overlooking your private wooded backyard.All 3 bedrooms are quite spacious and have walk-in closets. The basement goes on forever! One room and bath has been finished, but there is space for ANYTHING you need to do! Another laundry tub downstairs. Also, a brand new concrete driveway and landscaping in the front yard. All of this in a small, quiet neighborhood just across the street from one of the best Gwinnett County Parks...Peachtree Ridge Park...walking trails, playgrounds, tennis courts, basketball courts, ball fields, pavilions, personal gardens. Your own personal park!
- Type:
- Single Family
- Sq.Ft.:
- 3,153
- Status:
- NEW LISTING
- Beds:
- 5
- Lot size:
- 0.19 Acres
- Year built:
- 2005
- Baths:
- 4.00
- MLS#:
- 20179336
- Subdivision:
- Hillside Trace
ADDITIONAL INFORMATION
Open the door, turn the key and MOVE RIGHT IN - this home is IMMACULATE! If you've been looking for the perfect home in Lambert HS, this is the ONE! This gorgeous, 3 sided brick home looks just as good in person as it does in the photos! The main level features a guest bedroom and full bath, an open floor plan with both a dining room and living room (which could be used as an office), a gourmet kitchen with stained cabinets, stainless appliances, and granite counters, a breakfast room, and a laundry room with a utility sink. In addition, the two-story family room on the main is open to the kitchen and features a gas fireplace, bookshelves, and a wall of windows letting in tons of natural light. Upstairs features an enormous master suite with a sitting room and fireplace, a spa-like bath with double vanities and separate tub/shower - and wait until you see the closet - it's the size of a bedroom! Three more generously-sized bedrooms are upstairs - one with an ensuite bathroom and the other two share a Jack-n-Jill bath with double vanities. The unfinished, daylight basement gives you the option to add more room, and allows for plenty of storage. The exterior of the home features a rocking chair front porch, a fully fenced backyard, and an amazing COVERED back deck where you can watch nightly sunsets since the house faces east. Additional upgrades and features of this home include hardwood floors on the main level, updated & neutral paint, updated lighting throughout. Located in an active swim/tennis community of Hillside Trace with top-rated schools! This is one of those homes where PRIDE IN OWNERSHIP shows!! It has been meticulously-maintained and is honestly a rare find!
- Type:
- Single Family
- Sq.Ft.:
- 2,331
- Status:
- NEW LISTING
- Beds:
- 4
- Lot size:
- 0.21 Acres
- Year built:
- 1997
- Baths:
- 3.00
- MLS#:
- 10283362
- Subdivision:
- Highland Lake
ADDITIONAL INFORMATION
Explore this immaculate, move-in ready home! Featuring 4 bedrooms and 2.5 bathrooms, this property boasts meticulous upkeep and modern upgrades, nestled on a spacious corner lot. Step into the entrance foyer adorned with hardwood flooring, seamlessly leading to separate living and dining areas. The expansive kitchen showcases a new gas oven and granite island, overlooking a cozy family room. Upstairs, discover 4 bedrooms including a generously sized primary suite with a sitting area, while the laundry room adds convenience. Relax on the attached covered patio or utilize the separate shed for gardening. Positioned conveniently near shopping, dining, and George Pierce Park with access to scenic walking trails. Only minutes away from downtown Suwanee and Duluth, featuring newer HVAC for added comfort. Don't let this opportunity slip by!
- Type:
- Townhouse
- Sq.Ft.:
- 1,775
- Status:
- NEW LISTING
- Beds:
- 3
- Lot size:
- 0.02 Acres
- Year built:
- 2006
- Baths:
- 3.00
- MLS#:
- 10282006
- Subdivision:
- Suwanee Station
ADDITIONAL INFORMATION
Beautiful End Unit Townhome in desirable Suwanee Station. 3 stories with bedroom & full bath on each floor. Spacious 2 story Great Room with fireplace on Main. Large loft on upper floor. Hardwood throughout. Granite countertops w/backsplash. End unit provides additional natural daylight. Owners Suite boasts trey ceiling, double vanity, garden tub, separate shower and custom shelves in closets. Rear entry 2 car garage with extra storage space with walkout door. Extended deck from great room. Located in the heart of Suwanee with close proximity to everything. Swim, Tennis, Fitness Community.
Price and Tax History when not sourced from FMLS are provided by public records. Mortgage Rates provided by Greenlight Mortgage. School information provided by GreatSchools.org. Drive Times provided by INRIX. Walk Scores provided by Walk Score®. Area Statistics provided by Sperling’s Best Places.
For technical issues regarding this website and/or listing search engine, please contact Xome Tech Support at 844-400-9663 or email us at xomeconcierge@xome.com.
License # 367751 Xome Inc. License # 65656
AndreaD.Conner@xome.com 844-400-XOME (9663)
750 Highway 121 Bypass, Ste 100, Lewisville, TX 75067
Information is deemed reliable but is not guaranteed.

The data relating to real estate for sale on this web site comes in part from the Broker Reciprocity Program of Georgia MLS. Real estate listings held by brokerage firms other than this broker are marked with the Broker Reciprocity logo and detailed information about them includes the name of the listing brokers. The broker providing this data believes it to be correct but advises interested parties to confirm them before relying on them in a purchase decision. Copyright 2024 Georgia MLS. All rights reserved.
Suwanee Real Estate
The median home value in Suwanee, GA is $578,500. This is higher than the county median home value of $227,400. The national median home value is $219,700. The average price of homes sold in Suwanee, GA is $578,500. Approximately 72.76% of Suwanee homes are owned, compared to 23.15% rented, while 4.09% are vacant. Suwanee real estate listings include condos, townhomes, and single family homes for sale. Commercial properties are also available. If you see a property you’re interested in, contact a Suwanee real estate agent to arrange a tour today!
Suwanee, Georgia has a population of 18,655. Suwanee is more family-centric than the surrounding county with 40.44% of the households containing married families with children. The county average for households married with children is 39.64%.
The median household income in Suwanee, Georgia is $85,306. The median household income for the surrounding county is $64,496 compared to the national median of $57,652. The median age of people living in Suwanee is 37.6 years.
Suwanee Weather
The average high temperature in July is 87.6 degrees, with an average low temperature in January of 28.3 degrees. The average rainfall is approximately 53.2 inches per year, with 1.1 inches of snow per year.
