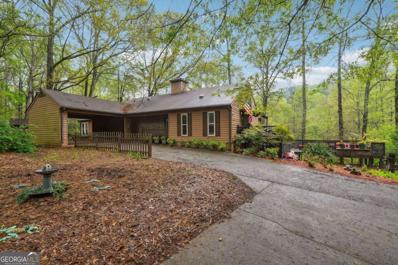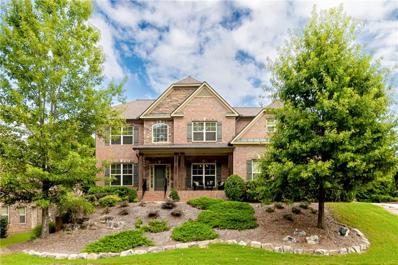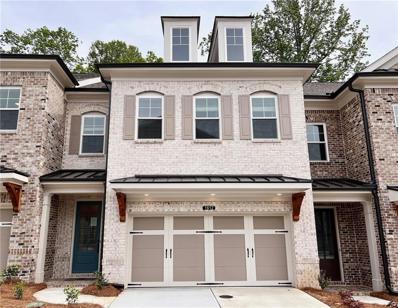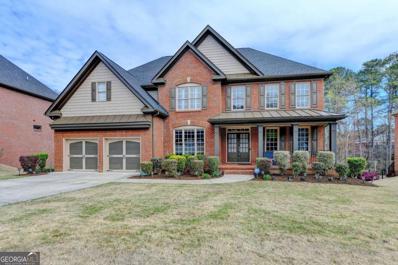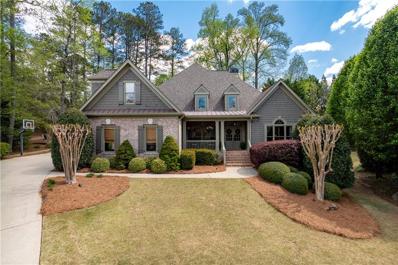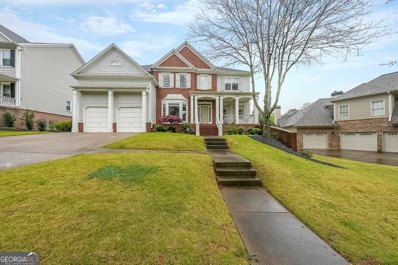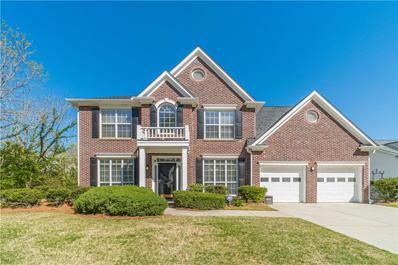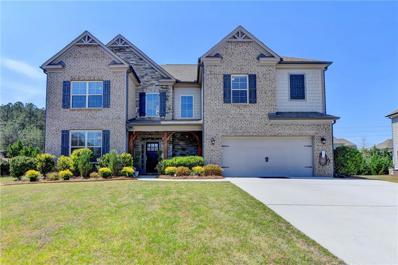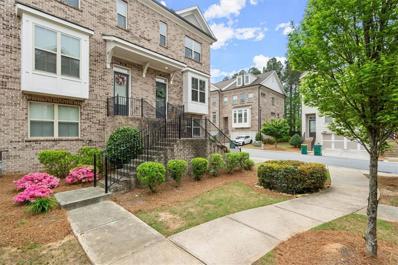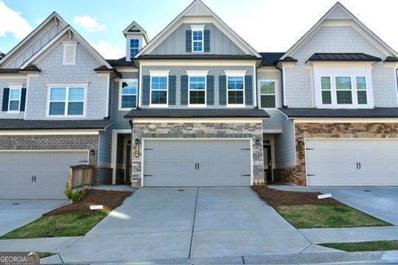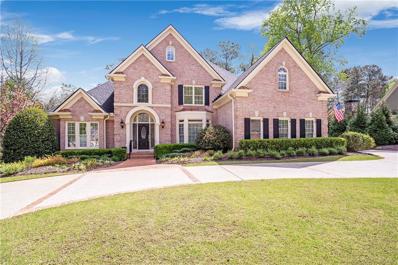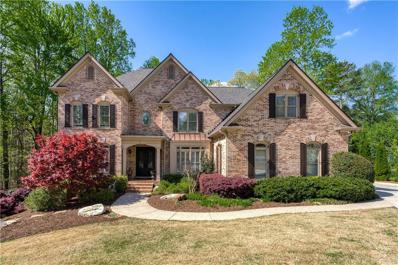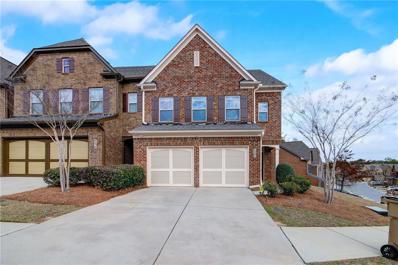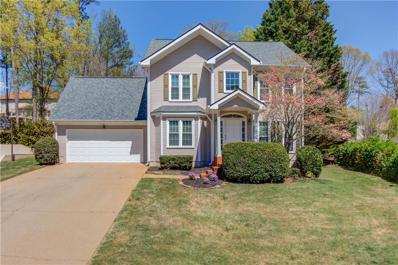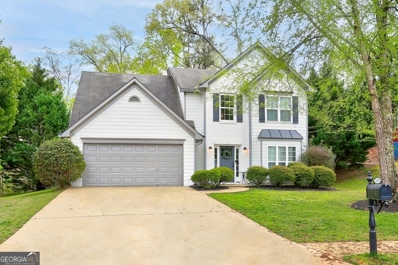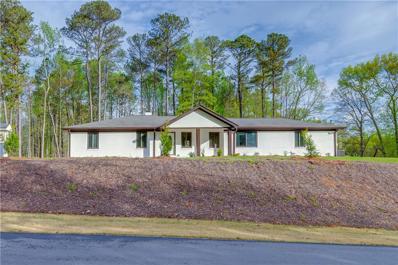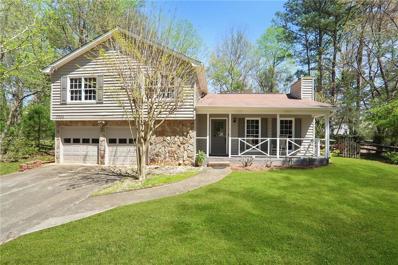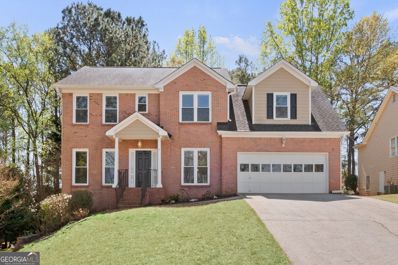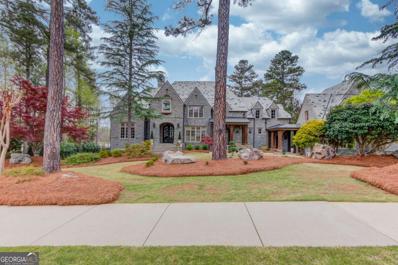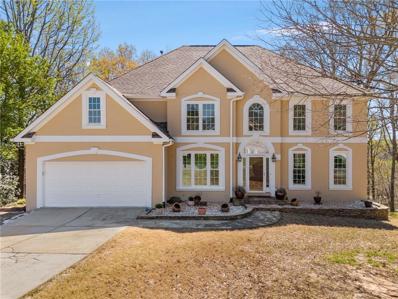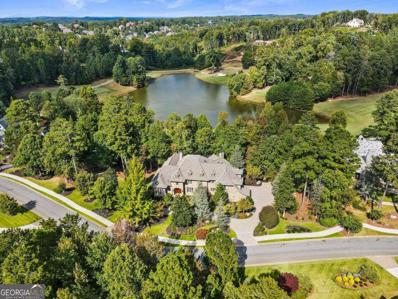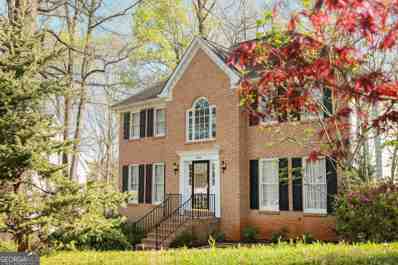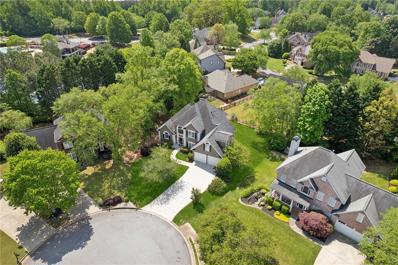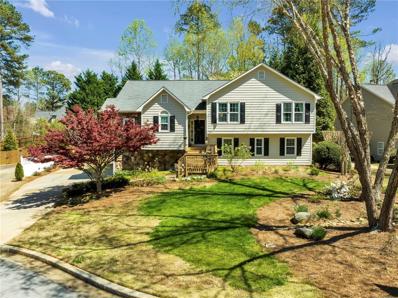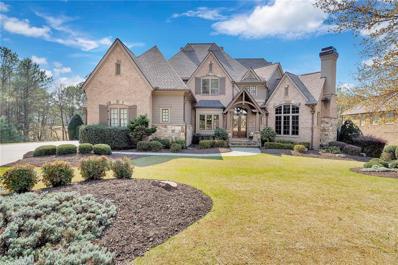Suwanee GA Homes for Sale
$999,999
3320 Wildwood Road Suwanee, GA 30024
- Type:
- Single Family
- Sq.Ft.:
- 3,077
- Status:
- Active
- Beds:
- 3
- Lot size:
- 4.96 Acres
- Year built:
- 1987
- Baths:
- 3.00
- MLS#:
- 10279117
- Subdivision:
- None
ADDITIONAL INFORMATION
Welcome to privacy and convenience in Suwanee, nestled in a PRIME location near the intersection of McGinnis Ferry and Satellite Blvd. Embrace the tranquility of 5 sprawling acres with a serene flowing creek, offering a truly secluded retreat. As you venture down the extended driveway, you'll discover a charming 3-bedroom, 3-bathroom ranch-style home with a master suite on the main level. Generous living areas provide ample space for relaxation and entertainment, while a recently renovated kitchen boasts a huge island - perfect for culinary enthusiasts. Multiple decks invite you to enjoy the beauty of the outdoors, complemented by perennial plants that show off all year long! This property features a large attic space offering potential for additional living spaces or customization to suit your needs. In addition to the house, a sizable outbuilding provides ample storage and additional parking. There is plenty of room for animals and the property offers several areas to construct your dream home. Don't miss this chance to embrace a lifestyle of tranquility and seclusion while enjoying the convenience of everything close by, like Suwanee Town Center which is a short 5 minutes away!
$1,225,000
340 Andelle Avenue Suwanee, GA 30024
- Type:
- Single Family
- Sq.Ft.:
- 6,100
- Status:
- Active
- Beds:
- 6
- Lot size:
- 0.27 Acres
- Year built:
- 2011
- Baths:
- 6.00
- MLS#:
- 7365701
- Subdivision:
- The Gates of Luberon
ADDITIONAL INFORMATION
Remarkable dream house situated within a gated community in Suwanee, Forsyth County. This exceptional residence truly has it all. Crafted from four-sided brick, the house features a custom finished custom basement with In-Law Suite, 3 car garage with pre-wired EV charging capability. The private, beautifully manicured backyard hosts an outdoor living space. Kitchen with a large sized eat-in island flows into the family room with a fireplace framed by built-in cabinets. Stainless steel appliances, a gas cooktop, granite countertops. A breakfast area adjoins the kitchen & family room with a surround sound system. The formal dining with a coffered ceiling, wooden wall panels, & an attached butler's room. Adjacent to the dining room is the formal living room. A first-floor bedroom with a full bath. The entrance foyer leads to a covered front porch with a sitting area. Mudroom has coat closet & a custom pantry & access to the third garage. Large Owner Suite on 2nd floor with tray ceiling. The master bath includes separate his & her vanities with granite countertops, a frameless shower, a garden tub, a linen closet. His & her walk-in closets, as well as a built-in California closet for her. Additionally, the second floor has three more bedrooms & 2 baths. The laundry room on 2nd floor has a utility sink, & wall cabinet. The finished basement features an in-law suite with a fully equipped kitchen with cabinets, granite countertops, a breakfast area & washer & dryer. The bedroom with full bath is soundproof. Large media/theater room with a ceiling projector, 120" screen & a surround sound system. Basement also has a sauna room with a frameless shower & heated floor. A separate electrical panel serves this space, & all the woodwork has been custom crafted. House has 3/4" real oak hardwood floors & tiled floors in all bathrooms. The roof was replaced in 2020, and the landscape was updated in 2023. All ducts were cleaned in 2022, and the house has been exceptionally maintained. Centricom termite bond. Outside natural gas connection. Exterior was painted in 2019. Smart Nest thermostats the 1st and 2nnd floors. Ceiling fans in every bedroom & family room. 3 A/C units. Security system. 4 Zones sprinkler system. Excellent school system.
- Type:
- Townhouse
- Sq.Ft.:
- 2,030
- Status:
- Active
- Beds:
- 3
- Lot size:
- 0.05 Acres
- Year built:
- 2024
- Baths:
- 3.00
- MLS#:
- 7366067
- Subdivision:
- Ellington
ADDITIONAL INFORMATION
Final opportunity to purchase our sought after STOCKTON - 2-story floor plan at Ellington by The Providence Group! Welcome to this exquisite two-story new construction townhome, where modern design seamlessly blends with comfort and functionality. Upon entering, you'll find yourself in a spacious and light-filled, open living area, adorned with neutral tones that create an inviting atmosphere. The main floor features an open-concept layout, seamlessly connecting the living room, dining area, and kitchen. The flooring is adorned with high-quality, easy-to-maintain materials, such as light-colored hard surface floors, adding a touch of warmth to the contemporary aesthetic. The kitchen is a chef's dream, equipped with state-of-the-art stainless steel appliances, sleek creamy white quartz countertops, and ample storage space. White cabinetry complements the overall design, providing both style and functionality. One of the highlights of this townhome is double sliding doors that lead to the covered patio, seamlessly extending the living space outdoors. Whether you're hosting gatherings or simply enjoying a quiet evening, the patio provides a versatile and comfortable space to unwind. It's perfect for sipping morning coffee or entertaining guests, rain or shine. Upstairs, you'll discover a well-designed layout that maximizes privacy and convenience. The bedrooms continue the theme of neutral tones, creating a tranquil and restful retreat. Each bedroom is generously sized, offering comfort and flexibility for residents with walk-in closets. The primary suite is a sanctuary of relaxation, featuring a spacious bedroom area and an attached ensuite bathroom. The bathroom boasts modern fixtures, clean lines, and a soothing color palette, creating a spa-like atmosphere with walk-in tile shower and additional linen closet for extra storage. This home is ready for Quick Move-In! Ellington community situated in a highly desirable location in Gwinnett County and close to 3 vibrant cities - downtown Sugar Hill, Suwanee Town Center and Buford!! Amenities include a Pool, Clubhouse, Playground, Five pocket Parks as well as paved walkway to Peachtree Ridge Park. Easy Access to interstates, shopping and restaurants. $5,000 in closing cost incentive with the use of one of the Preferred Lenders - Guild Mortgage, Ameris Bank, Capital City Home Loans, Renasant Bank & US Bank. [The Stockton]
- Type:
- Single Family
- Sq.Ft.:
- 5,686
- Status:
- Active
- Beds:
- 7
- Lot size:
- 0.28 Acres
- Year built:
- 2005
- Baths:
- 5.00
- MLS#:
- 10278377
- Subdivision:
- Ashleigh Walk
ADDITIONAL INFORMATION
$2,500.00 Broker Bonus if offer received by May 5th 2024. Largest PLAN IN SUBDIVIDION. 5684 sq.ft. Home in Gated Ashleigh Walk S/D. BIG PRICE DROP The gate code is 7700 Highly sought after North Gwinnett School District w/premium detailing & beautiful hardwood flooring. Boasting 7 large bedrooms w/5 full baths, finished basement, huge kitchen with granite counter tops, walk in pantry, 2 story living room filled with floor to ceiling windows w/stone fireplace, 2 decks, plantation shutters & premium blinds throughout home. Meticulously maintained by owners and both interior/exterior painted last year. Move in ready! Additional features include a private office room on the main level and a finished basement trey ceiling in every room. Large master up with sitting room w/spacious master bath & large walk-in closet. Basement has enough room to fulfill your every need - home office, gym, billiards room, dining area and kitchen. Beautiful home and neighborhood for a family that values luxury, security, privacy, peace of mind, and the best schools the state has to offer. This home truly has it all, so don't wait. New roof is Replaced in 2023 There will be appointment-based showings only. All showings require the buyer's agent to be present.
$1,085,000
9075 Preston Lane Suwanee, GA 30024
- Type:
- Single Family
- Sq.Ft.:
- 6,250
- Status:
- Active
- Beds:
- 4
- Lot size:
- 0.86 Acres
- Year built:
- 2001
- Baths:
- 4.00
- MLS#:
- 7364887
- Subdivision:
- Laurel Springs
ADDITIONAL INFORMATION
ABSOLUTELY CHARMING! This Custom-built home is nestled at the end of a serene CUL-DE-SAC on an expansive 0.86-acre lot. A coveted floorplan presenting not one but TWO MAIN LEVEL BEDROOMS-including a luxurious MASTER SUITE and a GUEST BEDROOM with ensuite Bath. Inviting FRONT PORCH welcomes you home. Step into the dramatic 2 STORY FOYER where you are greeted by an elegant DINING ROOM ideal for entertaining. French doors lead to a sophisticated VAULTED STUDY with judges paneling and Built-ins. The GOURMET KITCHEN offers solid wood custom cabinetry, granite countertops, stainless steel appliances and an impressive walk-in pantry. The sunny VAULTED BREAKFAST ROOM is a sanctuary of natural light. The two-story GREAT ROOM has an expansive wall of windows with stacked stone fireplace and built-ins. Enjoy the seamlessly integrated indoor/outdoor living with a COVERED DECK and manicured grounds, ideal for hosting summer barbeques or enjoying quiet evenings. Upstairs, two SPACIOUS SECONDARY BEDROOMS with walk in closets share a generous jack and jill bathroom with separate vanities and additional closet space. The spacious UPSTAIRS LOFT can seamlessly transition from a cozy study spot to play area complete with a built-in desk adding an extra layer of flexibility to the floorplan. The practicality of a LARGE MUDROOM, with BUILT IN CUBBIES, complements the SIDE ENTRY 3 CAR GARAGE. The massive DAYLIGHT TERRACE LEVEL, stubbed for a bathroom, invites you to design additional living spaces that fit your personal style. This property is strategically located close to the resident's entry gate for ease of access and ability to WALK TO SCHOOL, while benefitting from the seclusion of the PREMIERE CUL-DE-SAC LOT. Fabulous LAUREL SPRINGS: 24 Hour Guarded Community, Jack Nicklaus Golf Course, Club House with Fitness Center, Swimming Pool with Kids Pool and Waterslide, Tennis Courts, Tennis Pavilion, Basketball Courts, Playground Area and more! Sought after Lambert High School! Welcome home!
$1,100,000
5037 Dovecote Suwanee, GA 30024
- Type:
- Single Family
- Sq.Ft.:
- 5,113
- Status:
- Active
- Beds:
- 6
- Lot size:
- 0.24 Acres
- Year built:
- 2001
- Baths:
- 4.00
- MLS#:
- 10278268
- Subdivision:
- Rivermoore Park
ADDITIONAL INFORMATION
Better than new! Completely renovated from top to bottom (no stone unturned). Sought after Rivermoore Park! Follow the tree-lined streets to this 6 BR + 5 BA Contemporary style home. Unique open floor plan - not a cookie cutter! Living Room and Dining Room with lots of natural light. Custom shades throughout, and new real hardwood floors. White kitchen has breakfast bar, island, and opens to den, great for entertaining. Large walk-in pantry. Kitchen views the family room with beautiful linear fireplace. Walk out kitchen to new Brazilian IPE Hardwood deck with stainless steel rail. Fenced yard is perfect for kids and dogs. Professionally landscaped, lighting & Zoysia grass, front & backyard. Upstairs has 4 bedrooms and secondary baths total redone with upgraded toilets and custom tile shower! Gorgeous, totally remodeled Master Spa with stand-alone tub, custom tile, quartz counter-top and seamless glass surround & shower door. Full beautifully finished basement. (gym, wine cellar, wet bar. media/ bedroom, w/full bath) New garage door opener with whisper quiet motor with built in LED lighting/built in WIFI. Added 220V charger for electric car! Walk to Swim/Tennis Amenities and 80 acre neighborhood meadow/park! Award Winning North Gwinnett School District!
- Type:
- Single Family
- Sq.Ft.:
- 2,757
- Status:
- Active
- Beds:
- 4
- Lot size:
- 0.24 Acres
- Year built:
- 1999
- Baths:
- 3.00
- MLS#:
- 7367062
- Subdivision:
- Highland Lake
ADDITIONAL INFORMATION
Welcome to your new home in the heart of Suwanee within the award winning Peachtree Ridge HS district! NEW ROOFS, NEW AC, NEW KITCHEN, NEW BATHS, FRESH PAINTS THROUGHOUT. 2 story entry foyer meets separate formal dining room on the right and office on the left. Beautifully renovated kitchen with granite countertops, stainless steel appliances, kitchen island, view to the family room with a fireplace. Upstairs is a large primary suite with a view to a private backyard, spacious primary bath with double vanities, separate tub and shower, walk-in closet, plus 3 other generously sized bedrooms and 1 full bath. This 4bedrooms, 2 & 1/2baths, two-level is perfect for anyone looking for a spacious and well-maintained home. You'll love the large, private, fenced backyard - perfect for private living and entertaining. Investors welcome!
$969,000
662 Faraday Circle Suwanee, GA 30024
- Type:
- Single Family
- Sq.Ft.:
- 4,274
- Status:
- Active
- Beds:
- 5
- Lot size:
- 0.44 Acres
- Year built:
- 2017
- Baths:
- 5.00
- MLS#:
- 7364802
- Subdivision:
- Olde Woodward Mill
ADDITIONAL INFORMATION
Welcome to this beautiful & elegant 2 story foyer home that has everything that you are looking for. Located very private cul-de-sac lot with very private huge fenced yard. You'll enter into this move-in ready home where you'll be greeted to the modern interior, freshly-painted white walls, dark hardwoods, and luminous natural light throughout the home. You'll be welcomed by an open foyer with luxury chandelier. This modern touched home has brand new light fixtures throughout the house. Extra large formal living room with fireplace. Separate Dining room with cuffed ceiling. Huge gourmet style Kitchen with island, and open to Keeping room. Huge walk in pantry. All stainless appliances. Master Bedroom that leads to your own private deck. All the rooms upstairs are spacious with walk in closets and full bathrooms. Perfect for entertaining loft is located on the 2nd floor. You can charge your Tesla, charger is already installed. Extended leveled driveway. Community has swimming pool and tennis courts that you can enjoy. Main shopping centers and restaurants are nearby. MOVE-IN-READY! MUST SEE! Don’t miss your chance.
$625,000
236 Bedford Alley Suwanee, GA 30024
- Type:
- Townhouse
- Sq.Ft.:
- 2,300
- Status:
- Active
- Beds:
- 3
- Lot size:
- 0.07 Acres
- Year built:
- 2018
- Baths:
- 4.00
- MLS#:
- 7366931
- Subdivision:
- Brookmere
ADDITIONAL INFORMATION
Incredible location and quality craftsmanship await in the exclusive gated neighborhood of Brookmere at Johns Creek. Originally built by The Providence Group, this 3 bedroom, 3.5 bathroom End-Unit Townhome is the epitome of luxury and contemporary conveniences. With soaring ceilings and an abundance of natural light, daily living unfolds effortlessly on the main level of the home. The kitchen offers upscale finishes with stainless steel appliances, quartz counters, and upgraded cabinetry featuring soft-close doors. The expansive family room has built in bookshelves and a stunning tiled fireplace. Adjacent to the family room, a sunroom offers a versatile space for a home office, workout area, or cozy seating, leading to a sizable deck ideal for grilling and entertaining. Retreat upstairs to the primary suite where you'll find double closets, dual bathroom vanity and upgraded shower. The secondary bedroom upstairs has its own ensuite bathroom and walk in closet too. The terrace level offers an additional spacious 3rd bedroom with ensuite bathroom. There is no shortage of closet storage in this home. Enjoy the added convenience of a refrigerator, washer and dryer, and a Tesla car charging station included with your home purchase. Additionally, your annual HOA dues take care of exterior maintenance and yard maintenance. The neighborhood has a community pool and tennis courts and is in walking distance to a coffee shop and restaurants. Even better, this home is zoned for top performing schools and located approximately 30 miles northeast of Atlanta. This one is a winner!
$451,000
2850 Thames Willow Suwanee, GA 30024
- Type:
- Townhouse
- Sq.Ft.:
- 1,802
- Status:
- Active
- Beds:
- 3
- Lot size:
- 0.05 Acres
- Year built:
- 2022
- Baths:
- 3.00
- MLS#:
- 10277545
- Subdivision:
- Richmond Row
ADDITIONAL INFORMATION
Welcome to your dream home! Nestled in a serene neighborhood in Suwanee this stunning residence perfectly blends contemporary design and cozy comfort. Step inside and be greeted by a spacious open floor plan flooded with natural light, creating an inviting ambiance. Key Features: LOCATION!!! SUWANEE!! Right off of exit 111 the neighborhood is less than a mile on Lawrenceville-Suwanee Rd. Spacious Living Areas: Entertain guests effortlessly in the expansive living room, ideal for gatherings and relaxation. The seamless flow into the dining area provides the perfect setting for intimate dinners or lively celebrations. Gourmet Kitchen: Channel your inner chef in the gourmet kitchen equipped with sleek stainless steel appliances, upgraded backsplash, ample cabinet space, and a generous island for meal prep and casual dining. Tranquil Bedrooms: Retreat to the tranquility of the master suite, with a beautiful accent wall, complete with a luxurious ensuite bathroom and a walk-in closet. Additional bedrooms offer comfort and privacy for family members or guests. Outdoor Oasis: Step outside to your patio beckon for al fresco dining, gardening, or simply unwinding amidst nature. Convenient Amenities: Enjoy the convenience of nearby amenities including shopping, dining, parks, and top-rated schools, making this the perfect place to call home for families of all sizes. Additional Highlights: 9-foot ceiling on the first floor and windows with blinds enhance the sense of space and light. Lots of natural light throughout the house. Glass backsplash in kitchen, Granite countertops. Accent walls in living room, master bedroom, shiplap, and B-board trims throughout the first and second floor. Upgraded light fixtures. Ring Security system and Ring Camera Doorbell, My Q- Garage door opener, and Honeywell Thermostats sure make it a smart home. The attached garage with epoxy flooring provides parking and storage solutions. Well-maintained, new and move-in ready, allowing you to start creating cherished memories from day one. Don't miss out on the opportunity to make this exquisite home yours. Schedule a showing today and experience the epitome of modern living!
$1,350,000
5665 Buckleigh Pointe Suwanee, GA 30024
- Type:
- Single Family
- Sq.Ft.:
- 6,172
- Status:
- Active
- Beds:
- 5
- Lot size:
- 0.51 Acres
- Year built:
- 1996
- Baths:
- 5.00
- MLS#:
- 7363783
- Subdivision:
- Laurel Springs
ADDITIONAL INFORMATION
PRICED BELOW APPRAISED VALUE. Welcome to 5665 Buckleigh Pointe, sitting on the fairway of the 12th hole of the Jack Nicklaus designed Laurel Springs Golf Course. The gated Laurel Springs tennis and golf community is nestled in a picturesque setting of rolling hills and tree-lined fairways. As you arrive at the home, a grand circular drive welcomes you. Inside, you'll find luxurious features and architectural details including a two-story foyer, a formal dining room with a Butler’s pantry and a fireside office with vaulted tray ceilings and built-in shelves. Through the arched doorway, you’ll find a stunning 2 story living room adorned with vaulted ceilings and a fireplace, and just beyond, a new heated sunroom for year-round enjoyment, overlooking the pool and golf course. The spacious and bright kitchen, with center island, and breakfast room, offers ample storage. The primary suite on the main floor features trey ceilings and a spa-like bathroom with custom his and hers closets. A side entry door to the mudroom with laundry, door to the three car garage and powder room, complete the first level. Take the grand staircase or elevator to the second level, where you’ll find three bedrooms, two with a jack n jill bathroom, and one en suite, await. The terrace level offers versatility with a large fifth bedroom, perfect for guests/in-laws/nanny or as a second office or playroom. Storage areas abound as you enter into the game room with bar area, gym, and access to the patio, pool and spa. The backyard, landscaped to perfection, is fully fenced, and offers a serene view overlooking the 12th fairway. Residents of Laurel Springs enjoy an array of amenities such as a 24-hour guard-gated entrance, 18-hole semi-private membership golf course, clubhouse, dining facilities, fitness center, golf pro shop, pools, tennis courts, tennis pro shop, pavilions, children's pool and waterslide, basketball courts, playground area, biking and walking trails, and more. Conveniently located in the top-rated Lambert High School district, and between GA 400 and I-85, this property offers a lifestyle of luxury and leisure.
$1,400,000
8050 Brixton Place Suwanee, GA 30024
- Type:
- Single Family
- Sq.Ft.:
- 5,845
- Status:
- Active
- Beds:
- 6
- Lot size:
- 0.67 Acres
- Year built:
- 2001
- Baths:
- 5.00
- MLS#:
- 7364115
- Subdivision:
- Laurel Springs
ADDITIONAL INFORMATION
This is the one you have been waiting for! Absolutely Stunning 6 BEDROOM, 5 BATHROOM home with over $400,000 in upgrades, situated on a peaceful ½+ acre private lot. From the moment you step through the custom front doors and into the 2-STORY FOYER you are welcomed by elegance, from the FORMAL DINING ROOM to the LARGE STUDY with French doors. Dramatic 2 STORY GREAT ROOM has a stunning wall of windows, updated Fireplace and custom built-ins. Renovated GOURMET KITCHEN complete with quartz countertops and top of the line appliances, opens to SUNNY BREAKFAST ROOM and COZY KEEPING ROOM with stacked stone Fireplace. Upstairs is the large PRIMARY SUITE with calm Sitting Room. Luxurious Spa like Master Bathroom has imported marble floors, soaking tub and quartzite counters leading into an expansive Master closet with custom cabinetry. 3 additional spacious Secondary Bedrooms boasting updated bathrooms, vaulted ceilings and custom built-ins. The FINISHED TERRACE LEVEL has a light filled Bedroom, full updated bathroom, Workout Room, Media Room, Custom Bar and Rec Room for endless entertainment. Step outside to unwind on the LARGE DECK or within the SCREEN PORCH and overlook the most gorgeous private backyard with a cozy fire pit and bubbling stream. Extensive professional landscaping has been done for you to enjoy this tranquil piece of paradise. Plenty of room for a pool if desired. Additional upgrades Include: Custom closets, all Bathrooms Updated, New Roof, New HVAC’s, New Lighting, Renovated Kitchen, Plantation Shutters, Extensive Professional Landscaping, New Garage Doors, Epoxy Garage Floor, Enlarged Driveway, and even a New Mailbox! Resort style living in Fabulous Laurel Springs: 24 Hour Guarded Community, Jack Nicklaus Golf Course, Club House with Fitness Center, Swimming Pool with Kids Pool and Waterslide, Tennis Courts, Tennis Pavilion, Basketball Courts, Playground Area and more! Sought after Lambert High School! Welcome home!
- Type:
- Townhouse
- Sq.Ft.:
- 1,896
- Status:
- Active
- Beds:
- 3
- Lot size:
- 0.07 Acres
- Year built:
- 2014
- Baths:
- 3.00
- MLS#:
- 7360750
- Subdivision:
- N/A
ADDITIONAL INFORMATION
Lovely townhome on a corner lot with bright and open spaces! Step inside to beautiful hardwood floors throughout the entire home - NO carpet! Enjoy lots of natural light in the open concept living room with dining room and kitchen perfect for entertaining. Kitchen features a large breakfast bar, granite counters, stainless steel appliances, and lots of counter and cabinet space. Living room has built-in bookcases and a cozy fireplace. Upstairs, a living room space on the landing has room for a game table, home office, sitting area, or playroom - your imagination is the only limit! Retreat to the primary bedroom with a vaulted ceiling and wall of windows as well as an en-suite bath with dual sinks, separate tub, glassed-in shower, and huge walk-in closet. Two more spacious secondary bedrooms and a full bath ensure room for everyone. Never lug laundry baskets up and down the stairs again with the convenience of the laundry room on the second floor! Backyard has a patio slab and lots of green space. Enjoy community amenities like a pool and playground. Highly rated school district and close to shopping!
- Type:
- Single Family
- Sq.Ft.:
- 1,904
- Status:
- Active
- Beds:
- 3
- Lot size:
- 0.28 Acres
- Year built:
- 1989
- Baths:
- 3.00
- MLS#:
- 7363521
- Subdivision:
- Richland
ADDITIONAL INFORMATION
Great opportunity to get into this sought-after community! Well maintained home on all the major components. Newer roof and AC. Finished epoxy flooring in the garage. Large primary bathroom with a dual vanity and separate shower and tub. Large backyard with room to play. Large driveway with plenty of parking. This home is ready for you to make it yours!
- Type:
- Single Family
- Sq.Ft.:
- 2,760
- Status:
- Active
- Beds:
- 4
- Lot size:
- 0.3 Acres
- Year built:
- 1998
- Baths:
- 4.00
- MLS#:
- 10276284
- Subdivision:
- Old Savannah Square
ADDITIONAL INFORMATION
Nestled in a tranquil cul-de-sac, this move-in-ready gem boasts a plethora of recent upgrades, ensuring a seamless blend of comfort and modern convenience. From newer gutters and a hot water heater to updated windows, AC on the upper level, appliances, interior and exterior paint, light fixtures, and pristine air ducts, this home exudes a sense of meticulous care and attention to detail. The well-thought-out floor plan offers both functionality and style, providing an ideal setting for everyday living and entertaining. As you step inside, you'll appreciate the seamless flow between the living spaces, creating an inviting ambiance throughout. Relish in the privacy afforded by the expansive cul-de-sac lot, offering a serene retreat amidst lush surroundings. The highly sought-after Peachtree Ridge High School district adds to the appeal, ensuring access to top-tier education for your family. Convenience is key with quick access to Atlanta, Duluth, I-85, and I-985, making commuting a breeze. Additionally, the proximity to shopping and dining establishments within walking distance adds a layer of convenience to your lifestyle. Don't miss out on this opportunity to call this meticulously maintained cul-de-sac home yours. Schedule your showing today and experience the perfect blend of comfort, style, and convenience in an unbeatable location. Home was appraised by D.S. Murphy & Associates April 2024.
- Type:
- Single Family
- Sq.Ft.:
- 2,440
- Status:
- Active
- Beds:
- 4
- Lot size:
- 0.89 Acres
- Year built:
- 1966
- Baths:
- 3.00
- MLS#:
- 7363182
ADDITIONAL INFORMATION
LOCATION, LOCATION, LOCATION !! This rare and unique opportunity to purchase a home in coveted Suwanee on 0.89 acres with NO HOA, a very high priced street area with some houses in the neighborhood going for 900K+!! The large, private, quiet lot has plenty of room for parking RVs and/or boats. This 2440 square foot ranch has been meticulously renovated from top to bottom, with NEW HVAC, NEW Roof, NEW Floor, and NEW landscaping. This ranch boasts a spacious, open-concept floor plan that is perfect for entertaining. The inviting foyer welcomes guests inside and immediately showcases the new floors throughout the house. The large family room is adjacent and provides plenty of seating options for family and friends. Open to both the dining and family room is the beautiful gourmet kitchen. It features White cabinetry, quartz countertops, tile backsplash, stainless steel appliances, and a Huge island with a lot of cabinets and storage. Completing the common area is a nice sized laundry room and full bath convenient near two nice size bedrooms. The fabulous master suite is bright, airy, and an absolute retreat, Large enough to easily accommodate a king-sized bed, walk-in closets and a gorgeous ensuite. The showpiece of the space is most certainly the magnificent floor-to-ceiling, glass-enclosed walk-in shower as well as the porcelain floors. The double vanity, with quartz countertops, allows couples to enjoy their own separate and distinct space. Next generous sized bedroom with a walk-in closet and other full bath in the hall that any teenager would love to call his/her own. Easy access to I85, close to Suwanee Town Center, Schools, and more. Don't miss this one!
$395,000
3894 Dollar Circle Suwanee, GA 30024
- Type:
- Single Family
- Sq.Ft.:
- 1,276
- Status:
- Active
- Beds:
- 3
- Lot size:
- 0.37 Acres
- Year built:
- 1986
- Baths:
- 2.00
- MLS#:
- 7357670
- Subdivision:
- Dollar Acres
ADDITIONAL INFORMATION
A rare find, this home is move-in ready just minutes from the heart of Suwanee and George Pierce Park. Walking distance to trails, Suwanee Town Center, shops and restaurants along with concerts and festivals. Located on a quiet wooded street, this traditional home boasts a fireside living room with a vaulted ceiling. The light-filled kitchen features white cabinets, a spacious eat-in area, granite countertops and pantry. Relax on the covered front porch or enjoy entertaining on the inviting screened porch overlooking the fenced landscaped backyard. Welcome to 3894 Dollar Circle.
- Type:
- Single Family
- Sq.Ft.:
- 3,184
- Status:
- Active
- Beds:
- 4
- Lot size:
- 0.29 Acres
- Year built:
- 1994
- Baths:
- 4.00
- MLS#:
- 10274105
- Subdivision:
- Pierce Pointe
ADDITIONAL INFORMATION
Immaculate brick front house, located in Top-Rated North Gwinnett school district and nestled in a highly desired location. 4 bed and 3 and half bathrooms, finished basement, large backyard. freshly painted, renovated kitchen with brand new granite counter tops, dishwasher, white kitchen cabinets, all bathrooms are upgraded, recent HVAC systems.the community offers direct access to the Suwanee Greenway and George Pierce Park through its walking trails, providing residents with a seamless connection to nature and outdoor recreation, offering miles of beautiful nature trails, bird watching, baseball and basketball courts, soccer field and state of the art playgrounds. Located just 1.4 miles away from Suwanee Town Center, enjoy easy access to shopping, dining, and entertainment options. Plus, with top-rated schools and convenient access to I-85, this home offers the perfect blend of suburban tranquility and urban convenience. Residents can also enjoy access to the HOA amenities, including a pool and a playground, ensuring endless opportunities for recreation and relaxation. Don't miss your chance to make this exquisite property your forever home. Schedule a showing today and experience living at its finest!
$4,275,000
929 Middle Fork Trail Suwanee, GA 30024
- Type:
- Single Family
- Sq.Ft.:
- 6,712
- Status:
- Active
- Beds:
- 6
- Lot size:
- 0.84 Acres
- Year built:
- 2004
- Baths:
- 9.00
- MLS#:
- 10277270
- Subdivision:
- The River Club
ADDITIONAL INFORMATION
Experience the pinnacle of luxury in this exquisite stone Italian estate, where meticulous attention to detail is evident at every corner. With its rich heart pine flooring and bespoke Rocky Mountain custom door hardware, the craftsmanship found in this home is unparalleled. Nestled in a secluded setting, the property offers breathtaking views of the 8th hole and adjacent lake, best enjoyed from the splendid outdoor living areas and fireside keeping room. The main floor is a showcase of elegance, featuring a formal dining room, a fireside Great Room, and a guest bedroom suite complete with a steam sauna shower. The study, adorned with leather-paneled walls and brick accents, exudes sophistication, while the kitchen, designed to cater to dual chefs, opens to a cozy breakfast room and a large family keeping room anchored by a stone fireplace. You'll be in awe at every turn, no detail is overlooked and you'll quickly notice that the craftsmanship and millwork is unparalleled. The ownerCOs suite, situated on the second floor, is a retreat within itself, boasting a fireplace, wet bar, private loft access, and features its own terrace with spectacular views. The spa-like bathroom is a sanctuary of luxury with its floor-to-ceiling stone, steam sauna shower, heated floors, a separate soaking tub, and his/her separate water closets. The walk-in closet is designed to perfection, equipped with a hidden cedar closet and dressing mirrors for the ultimate wardrobe experience. Each secondary bedroom is spacious, featuring en-suite bathrooms for maximum privacy. The terrace level is an entertainerCOs dream, complete with a custom Irish-style pub/bar, a billiards room with brick flooring, a media room, a home gym, and both steam and dry saunas adjacent to a massage area. The guest bedroom suite on this level ensures comfort and privacy for visitors. The views are to die for... whether you are gazing at the stars from your owners suite terrace, to an afternoon tea on the enclosed porch or perhaps entertaining around the mesmerizing double infinity edge pool, you're sure to impress your guests. The estateCOs four-car garages, with their carriage-style cedar wood doors and elegant paver driveway, add to the property's charm. Above the garage, a private space awaits, ideal for a golf simulator, gaming, or any hobby imaginable. This home is not just a residence; it's a statement of unparalleled luxury and sophistication. If you appreciate quality and the finest of craftsmanship, you'll be hard pressed to find another home that rivals 929 Middle Fork, one where the finest of materials where used to stand the test of time, "Welcome Home!"
- Type:
- Single Family
- Sq.Ft.:
- 3,840
- Status:
- Active
- Beds:
- 4
- Lot size:
- 0.31 Acres
- Year built:
- 1993
- Baths:
- 3.00
- MLS#:
- 7361747
- Subdivision:
- River Glen
ADDITIONAL INFORMATION
Welcome to this former model home! This stunning residence offers the epitome of comfor and luxury. Step inside to discover new hardwood floors on main level, a spacious 2 story great room, where natural light floods through expansive windows, creating an inviting atmosphere for gatherings or relaxation. The updated kitchen boasts modern appliances, Viking refrigerator, dual fuel range with electric oven, custom cabinetry, drawers to organize cutlery, and ample countertop space. Whether you're hosting a dinner party or enjoying a casual meal with family, this kitchen will impress. Downstairs a full basement awaits your personal touch, already stubbed for a bathroom, offering endless possibilities for additional living space, entertainment or storage. Outside, escape to your own private oasis on the screened deck and additional larger deck. Community amenities include swim/tennis. Located near dining, shopping and I85 in a top rated school district. For peace of mind, an HVAC/Plumbing service warranty is paid through 2025 with Coolray. All 42 windows recently replaced! New paint in kitchen and living room, upgraded 4 ton HVAC, set up for dual zone HVAC in basement, additonal attic insulation, and wild life exclusion/pest warranty good til March 2025.
$3,899,999
939 Middle Fork Trail Suwanee, GA 30024
- Type:
- Single Family
- Sq.Ft.:
- 10,600
- Status:
- Active
- Beds:
- 5
- Lot size:
- 1.25 Acres
- Year built:
- 2005
- Baths:
- 7.00
- MLS#:
- 10274355
- Subdivision:
- The River Club
ADDITIONAL INFORMATION
Experience luxury living on this expansive 1 acre estate, nestled beside The River Club's 8th green, offering some of the community's most stunning views. This lot was the top pick during the original selection process, and it's clear why Co the property's meticulous landscaping is sure to captivate you upon arrival. Discover luxurious living on this spacious 1 acre estate, nestled beside The River Club's 8th green, offering breathtaking views. Handpicked during the initial selection phase, this property stands as a testament to exquisite taste, evident from the moment you set foot on its meticulously manicured grounds. With over 10,000 square feet of living space, this home features a renovated kitchen, added sunroom with stunning views, beautiful refinished hardwood floors, updated HVAC systems, hot water heaters, and a brand-new roof. The main level features an office, bonus room, a grand primary suite with a spa-like bathroom, and cozy fireplaces. Upstairs, find four bedrooms with ensuites and built-in office space. The terrace level is an entertainment paradise, with a wine cellar, home theater, exercise room, stylish bar, and plenty of storage space. Outside, enjoy two inviting patios, perfect for leisure and play, with amenities like a Bocce ball court and outdoor fireplace. This home is filled with extraordinary features awaiting your discovery.
$430,000
2221 Dawn Court Suwanee, GA 30024
- Type:
- Single Family
- Sq.Ft.:
- 2,317
- Status:
- Active
- Beds:
- 4
- Lot size:
- 0.96 Acres
- Year built:
- 1987
- Baths:
- 3.00
- MLS#:
- 20177258
- Subdivision:
- Deer Lake Estates
ADDITIONAL INFORMATION
This cozy 4bd and 2.5 bath house with NO HOA will definitely worth your attention! This lakefront property offering endless possibilities! The main floor features a family room, living room, kitchen, dining room and a half bathroom. The separate kitchen is leading to a sunroom that opens to a deck with a stairway down to the wooded backyard and a lakefront complete with a private dock. This is such a perfect spot for fishing or simply enjoying a beautiful Georgia nature while sipping your morning coffee! All the bedrooms are located upstairs providing you extra privacy. The 2 car garage is attached to a partial basement that is currently uses as a workshop. You may also park your cars, boat or RV on a additional parking at the back.
- Type:
- Single Family
- Sq.Ft.:
- 3,999
- Status:
- Active
- Beds:
- 5
- Lot size:
- 0.33 Acres
- Year built:
- 1997
- Baths:
- 4.00
- MLS#:
- 7360920
- Subdivision:
- Bridle Ridge
ADDITIONAL INFORMATION
PRICE REDUCTION!!! Don't miss this excellent opportunity to purchase a GORGEOUS HOME in the highly sought-after Bridle Ridge Neighborhood/Lambert HS District, Forsythe County. This 5 bedroom/3.5 bath home features MASTER ON THE MAIN, 2 story family room with lots of windows and natural light. Large kitchen with stone countertop and stainless appl, large breakfast room. UPDATED FEATURES include cutting of numerous dead trees to enhance curb appeal. KEY SELLING FEATURES include: MAIN FLOOR: Replaced carpets with HARDWOODS, along with new trims. MASTER BATHROOM: Renovated with new tile, countertop, and faucet; added vanity drawer. KITCHEN: All cabinets painted, new countertop and faucet installed; added wood shelves for storage. 2ND FLOOR: Replaced carpets with HARDWOOD; updated bathroom with new countertop and faucet; refreshed bathtub tile and wall paint. BASEMENT: Flooring and faucet replaced. WHOLE INTERIOR freshly painted; replaced all light fixtures, fans, door handles, blinds, switches, and toilets with new ones. Newly installed DECK FLOOR AND STEPS. Situated on a level homesite with a backyard oasis, positioned perfectly at the end of a quiet CUL-DE-SAC. Conveniently located near shopping, dining, parks, and top-rated schools! Community amenities abound, including a junior Olympic pool, Clubhouse, Playground, and 5 tennis courts, making it a tennis enthusiast's dream. Experience the luxury of modern upgrades throughout. DON'T MISS OUT ON THIS STUNNING OPPORTUNITY!
- Type:
- Single Family
- Sq.Ft.:
- 3,085
- Status:
- Active
- Beds:
- 4
- Lot size:
- 0.35 Acres
- Year built:
- 1993
- Baths:
- 4.00
- MLS#:
- 7358440
- Subdivision:
- Richland
ADDITIONAL INFORMATION
JUST WHAT YOU HAVE BEEN WAITING FOR! Welcome home to your spacious 4-bedroom 3.5 bath home in sought after Taylor Mill Subdivision. Nestled on a 1/3-acre lot on a cul-de-sac. Beautiful plantings all around and ready for spring. Fireside living room space open to the dining area and kitchen with stainless appliances including the refrigerator. Upper-level features extra-large master bedroom with your own fireplace for cozy nights, master bath and walk-in closet. Two additional bedrooms and full bath. Lower-level features 4th bedroom/ office space, large bonus room can easily become a 5th bedroom and or In-law/Teen Suite. Laundry room includes washer and dryer located on the lower lever and 3-car garage. Plenty of storage on every level. Bring your vision and make this home your own. Home is being offered AS-IS. This property is Buyer Agent friendly because we love all Buyers and the agents that represent them.
$1,999,000
5394 Brendlynn Drive Suwanee, GA 30024
- Type:
- Single Family
- Sq.Ft.:
- 10,985
- Status:
- Active
- Beds:
- 6
- Lot size:
- 0.46 Acres
- Year built:
- 2005
- Baths:
- 8.00
- MLS#:
- 7361210
- Subdivision:
- Edinburgh
ADDITIONAL INFORMATION
Just Listed - Edinburgh's most prestigious custom home is on the 17th tee of Bear's Best award-winning golf course and offers three levels of extraordinary living and elegance. This stately home has six bedrooms, eight bathrooms and five beautiful fireplaces. It is situated perfectly on a flat backyard that is unique to the community. An elegant foyer boasts a gorgeous crystal chandelier, an enchanting curved staircase and stunning architecture. The gourmet kitchen is the heart of the home and overlooks the vaulted family room. Venture outside to the main level veranda overlooking the golf course and one of four outdoor patios with a covered fireplace. The primary bedroom is also on the main level and features a sitting area with a wet bar, fireplace and a golf course view. A stunning private study with a stone fireplace and a vaulted wood ceiling, an en suite guest bedroom and a laundry room are all on the main level. Upstairs, find two more spacious bedrooms, a media room/playroom and a second laundry room. The terrace level has billiards games, a game room, two large bedrooms (one used for a home fitness area), a home theater, a full bar with a sink, a wine room and two separate outside covered bricked patios— perfect for cocktails and dining. Edinburgh offers extraordinary neighborhood amenities, including an Olympic-size pool, a waterslide, tennis courts, a fitness center, a playground, a basketball court and award-winning schools. The very active homeowners' association plans multiple social events throughout the year. The neighborhood is moments to the Chattahoochee River, a short ride to Suwanee Town Center, Lake Lanier, destination shopping, dining and entertainment.

The data relating to real estate for sale on this web site comes in part from the Broker Reciprocity Program of Georgia MLS. Real estate listings held by brokerage firms other than this broker are marked with the Broker Reciprocity logo and detailed information about them includes the name of the listing brokers. The broker providing this data believes it to be correct but advises interested parties to confirm them before relying on them in a purchase decision. Copyright 2024 Georgia MLS. All rights reserved.
Price and Tax History when not sourced from FMLS are provided by public records. Mortgage Rates provided by Greenlight Mortgage. School information provided by GreatSchools.org. Drive Times provided by INRIX. Walk Scores provided by Walk Score®. Area Statistics provided by Sperling’s Best Places.
For technical issues regarding this website and/or listing search engine, please contact Xome Tech Support at 844-400-9663 or email us at xomeconcierge@xome.com.
License # 367751 Xome Inc. License # 65656
AndreaD.Conner@xome.com 844-400-XOME (9663)
750 Highway 121 Bypass, Ste 100, Lewisville, TX 75067
Information is deemed reliable but is not guaranteed.
Suwanee Real Estate
The median home value in Suwanee, GA is $578,500. This is higher than the county median home value of $227,400. The national median home value is $219,700. The average price of homes sold in Suwanee, GA is $578,500. Approximately 72.76% of Suwanee homes are owned, compared to 23.15% rented, while 4.09% are vacant. Suwanee real estate listings include condos, townhomes, and single family homes for sale. Commercial properties are also available. If you see a property you’re interested in, contact a Suwanee real estate agent to arrange a tour today!
Suwanee, Georgia has a population of 18,655. Suwanee is more family-centric than the surrounding county with 40.44% of the households containing married families with children. The county average for households married with children is 39.64%.
The median household income in Suwanee, Georgia is $85,306. The median household income for the surrounding county is $64,496 compared to the national median of $57,652. The median age of people living in Suwanee is 37.6 years.
Suwanee Weather
The average high temperature in July is 87.6 degrees, with an average low temperature in January of 28.3 degrees. The average rainfall is approximately 53.2 inches per year, with 1.1 inches of snow per year.
