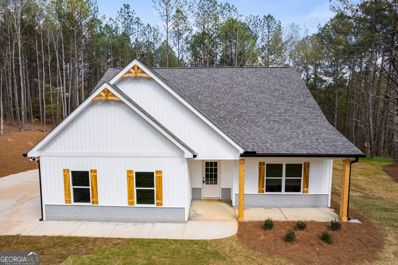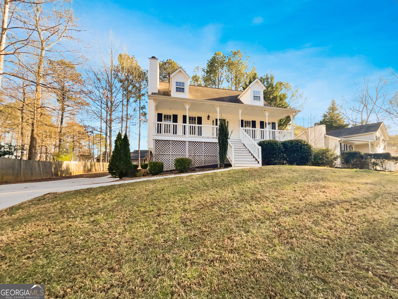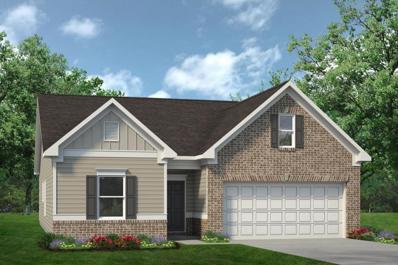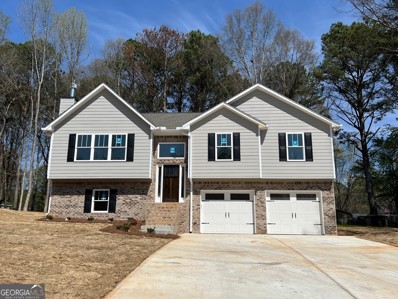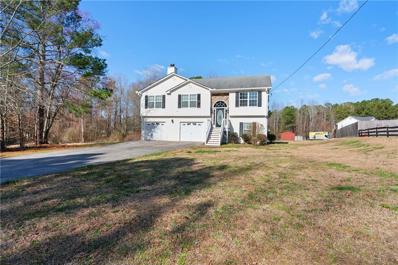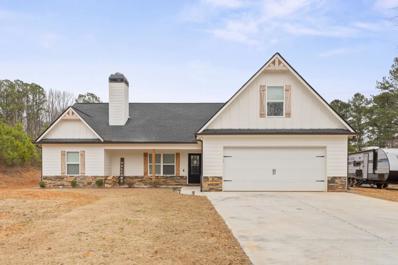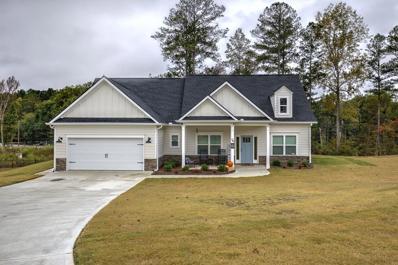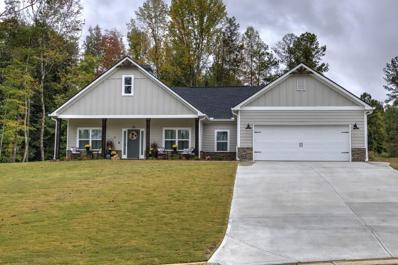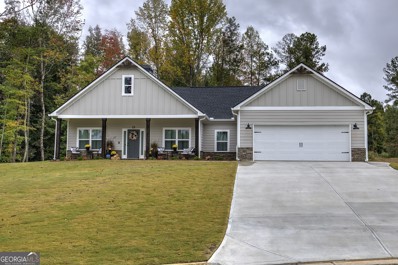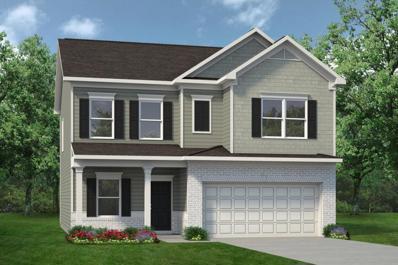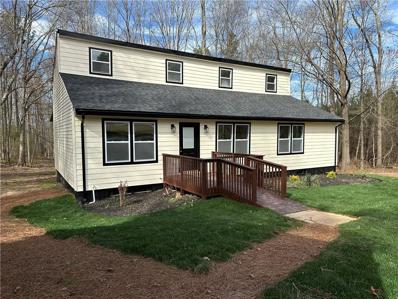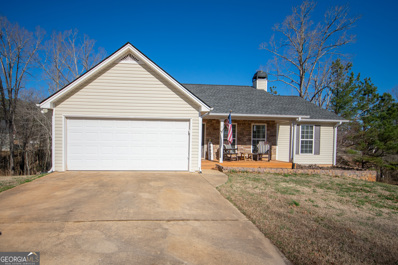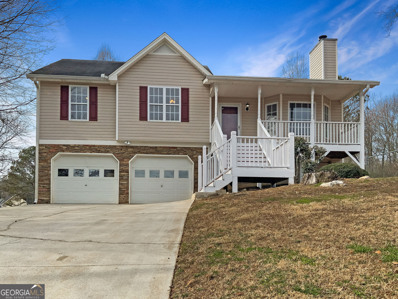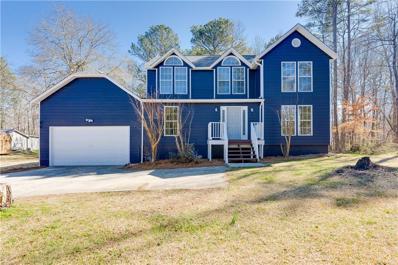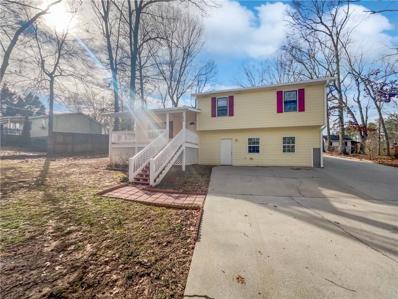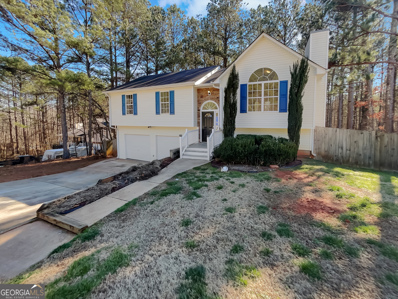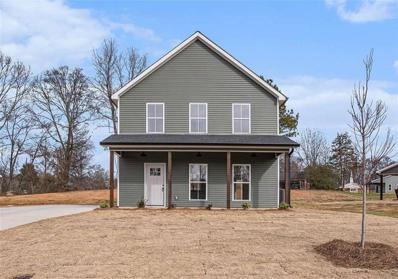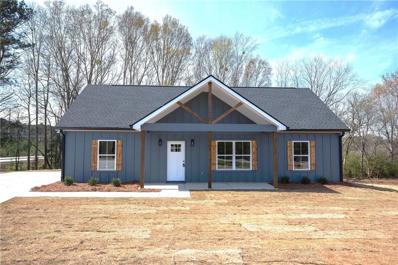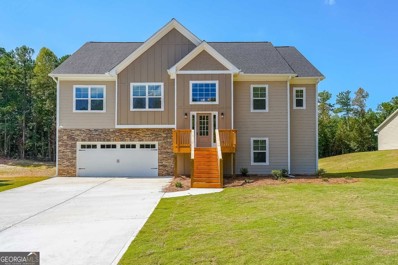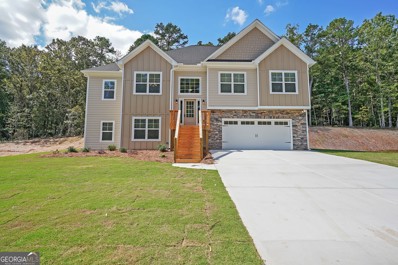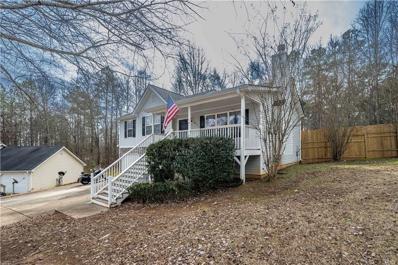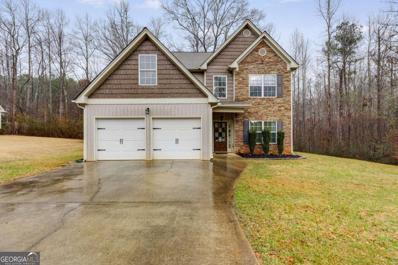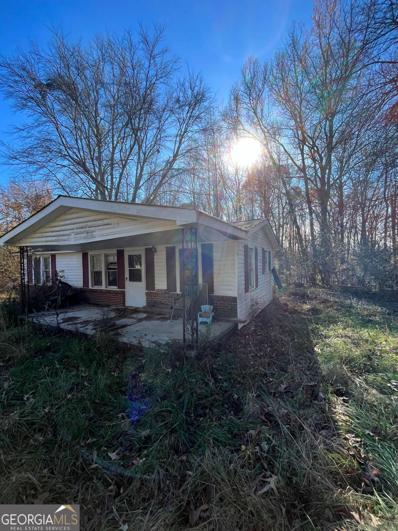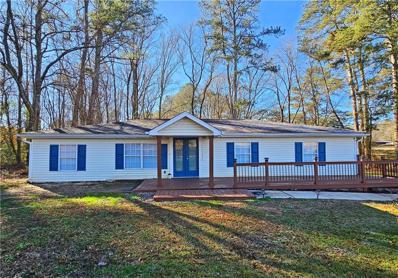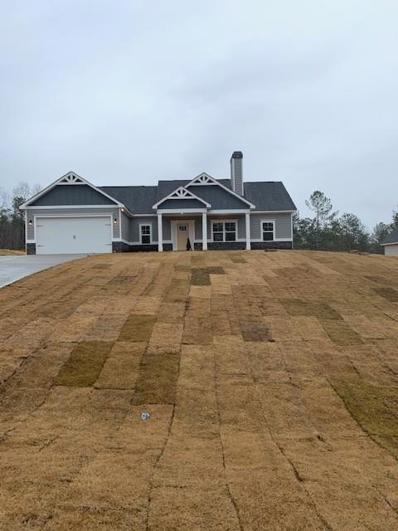Temple Real EstateThe median home value in Temple, GA is $290,000. This is higher than the county median home value of $146,500. The national median home value is $219,700. The average price of homes sold in Temple, GA is $290,000. Approximately 52% of Temple homes are owned, compared to 36.42% rented, while 11.59% are vacant. Temple real estate listings include condos, townhomes, and single family homes for sale. Commercial properties are also available. If you see a property you’re interested in, contact a Temple real estate agent to arrange a tour today! Temple, Georgia has a population of 4,338. Temple is more family-centric than the surrounding county with 40.9% of the households containing married families with children. The county average for households married with children is 34.1%. The median household income in Temple, Georgia is $65,375. The median household income for the surrounding county is $46,844 compared to the national median of $57,652. The median age of people living in Temple is 31.7 years. Temple WeatherThe average high temperature in July is 87.6 degrees, with an average low temperature in January of 29.4 degrees. The average rainfall is approximately 51.6 inches per year, with 1.2 inches of snow per year. Nearby Homes for Sale |
