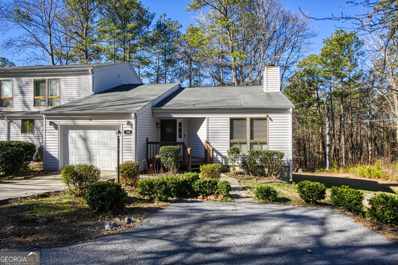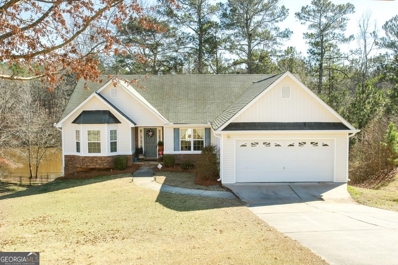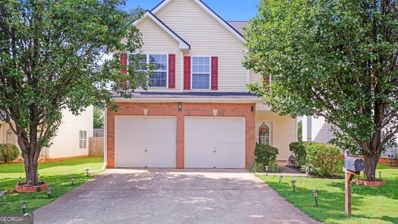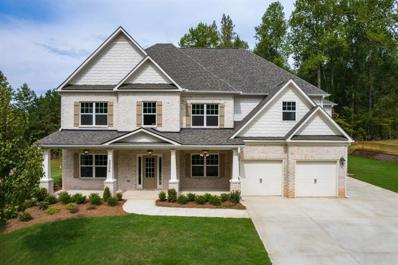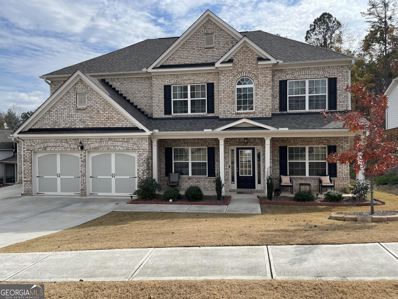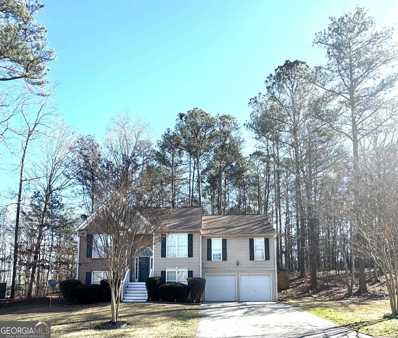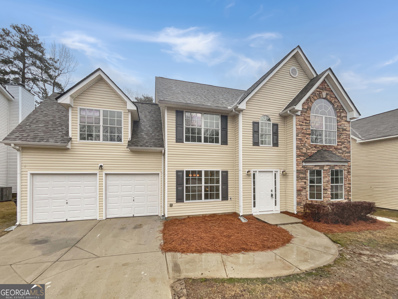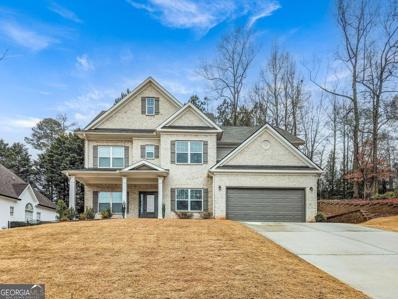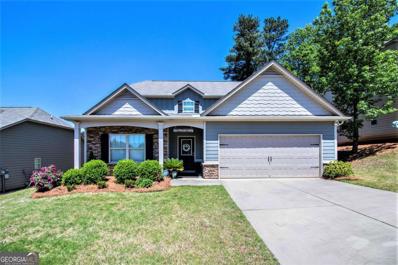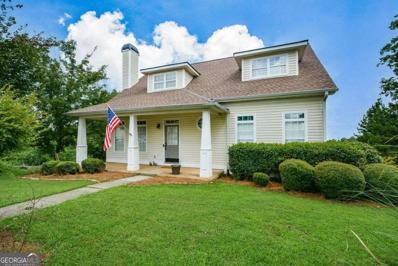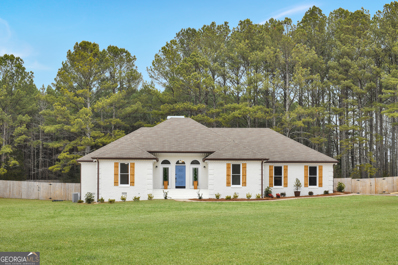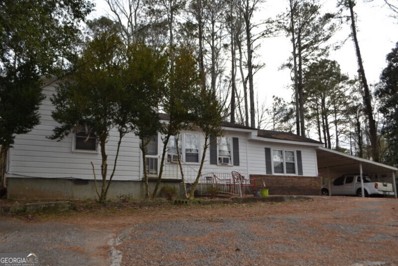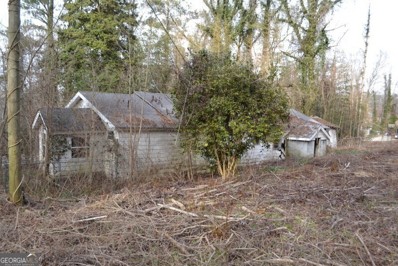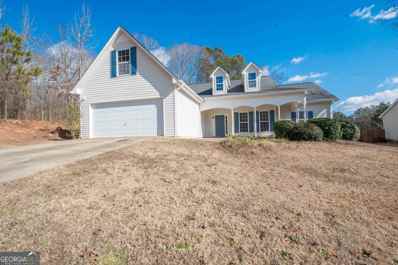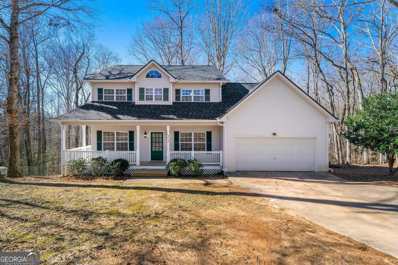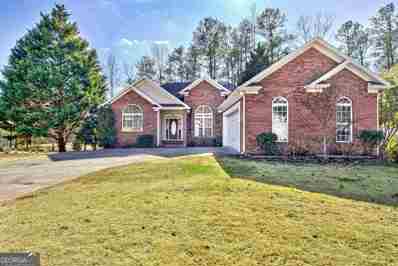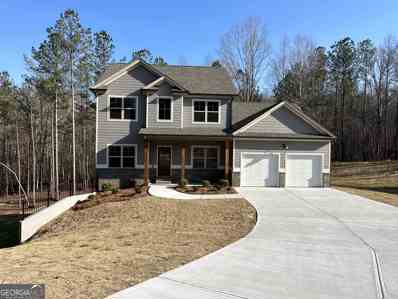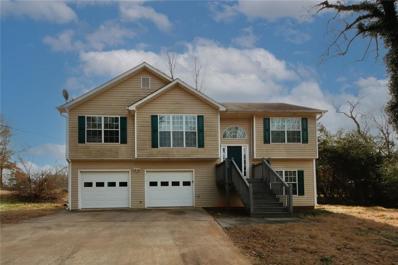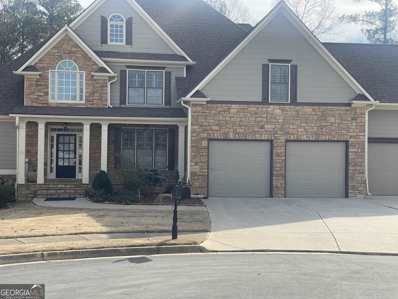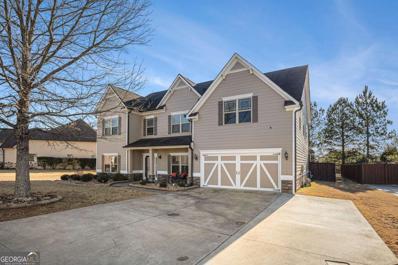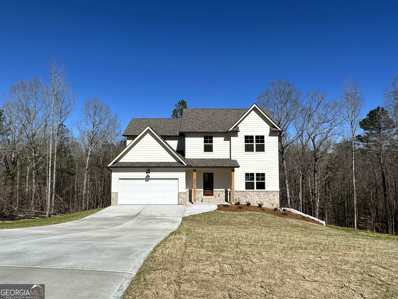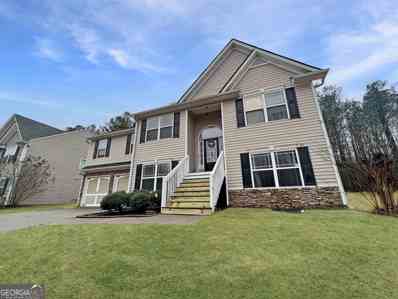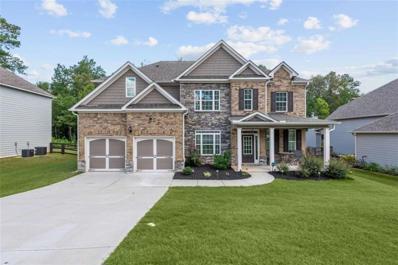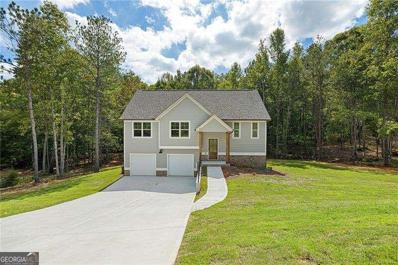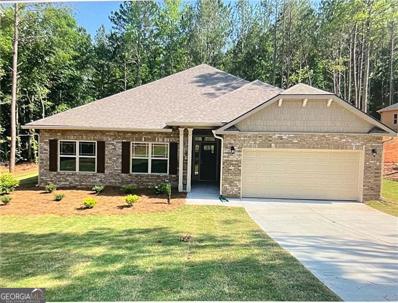Villa Rica Real EstateThe median home value in Villa Rica, GA is $315,000. This is higher than the county median home value of $146,500. The national median home value is $219,700. The average price of homes sold in Villa Rica, GA is $315,000. Approximately 55.17% of Villa Rica homes are owned, compared to 39.33% rented, while 5.5% are vacant. Villa Rica real estate listings include condos, townhomes, and single family homes for sale. Commercial properties are also available. If you see a property you’re interested in, contact a Villa Rica real estate agent to arrange a tour today! Villa Rica, Georgia has a population of 14,900. Villa Rica is more family-centric than the surrounding county with 37.27% of the households containing married families with children. The county average for households married with children is 34.1%. The median household income in Villa Rica, Georgia is $50,222. The median household income for the surrounding county is $46,844 compared to the national median of $57,652. The median age of people living in Villa Rica is 32.7 years. Villa Rica WeatherThe average high temperature in July is 87.6 degrees, with an average low temperature in January of 29.4 degrees. The average rainfall is approximately 51.5 inches per year, with 1.1 inches of snow per year. Nearby Homes for Sale |
