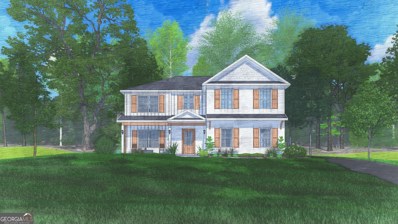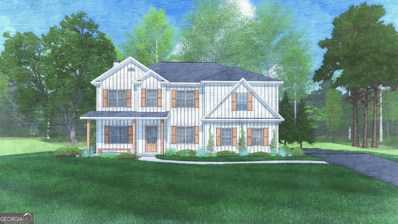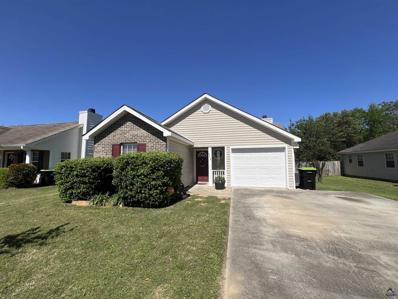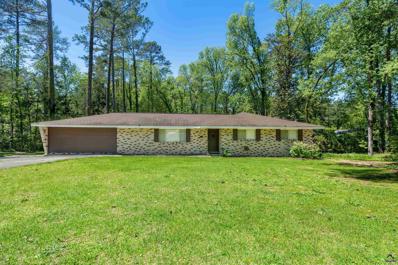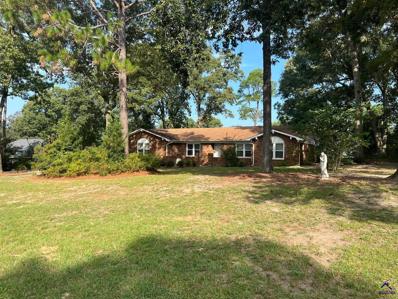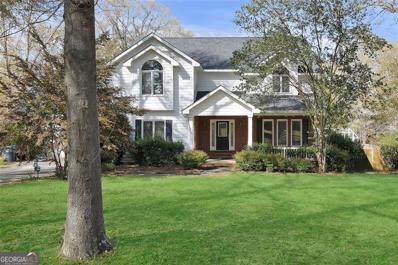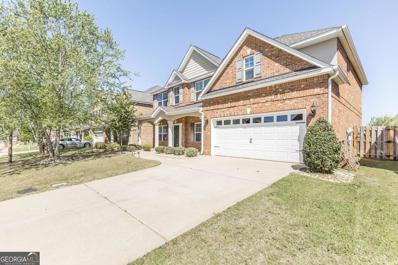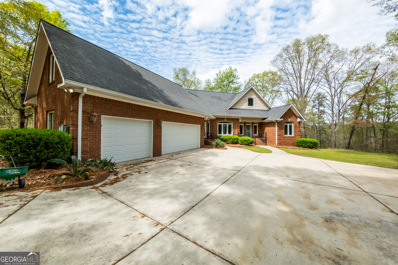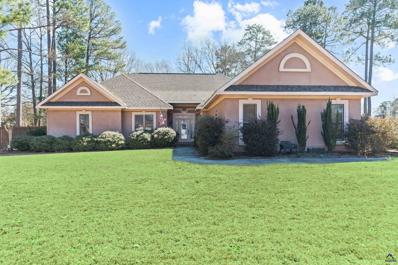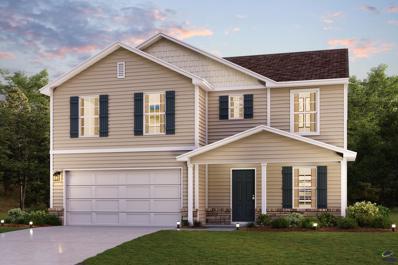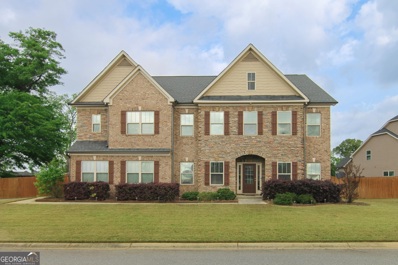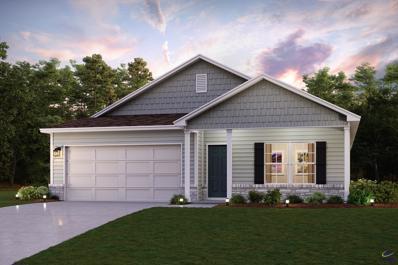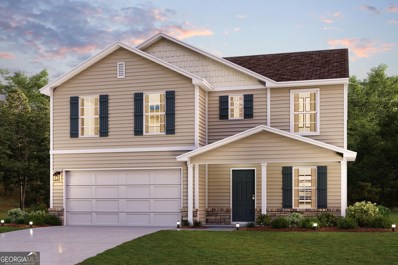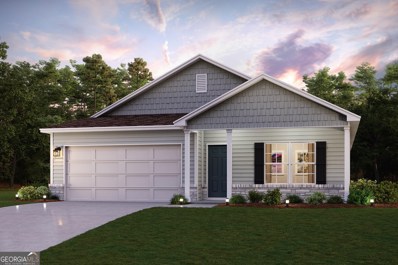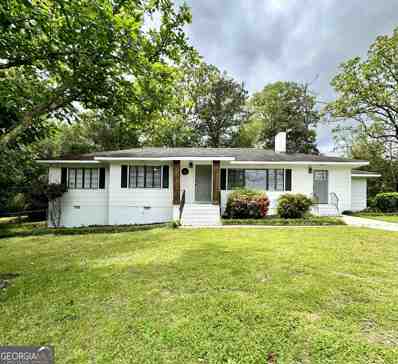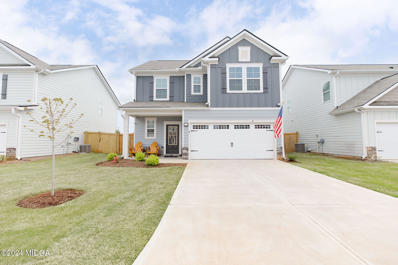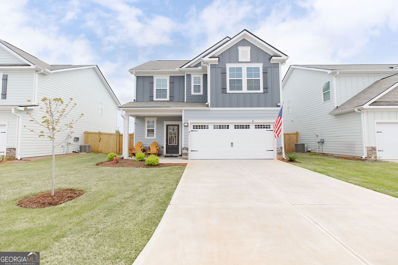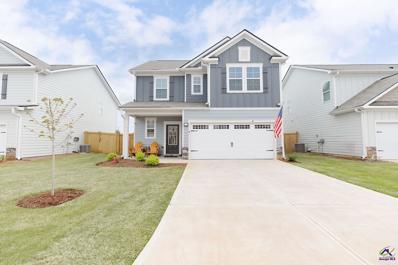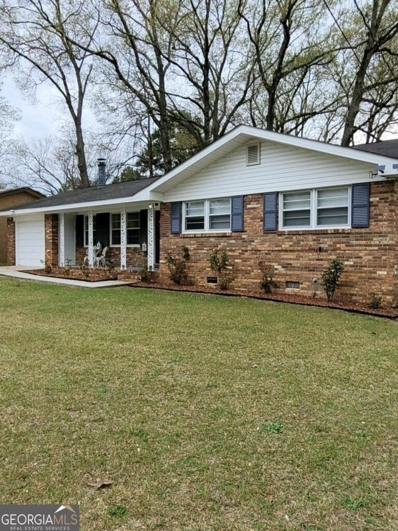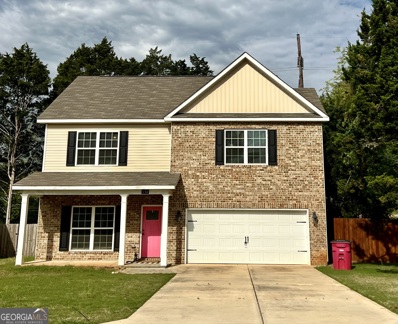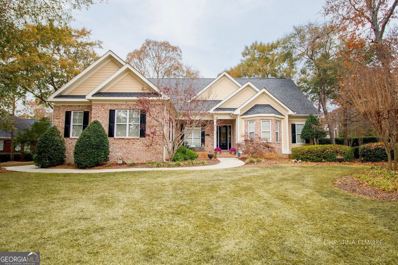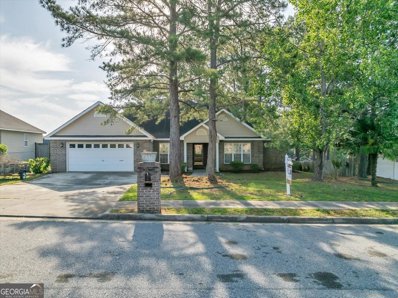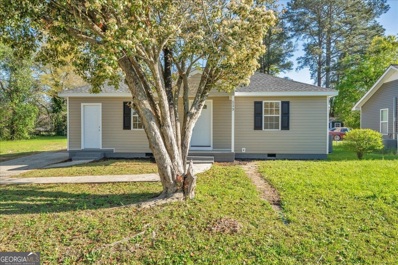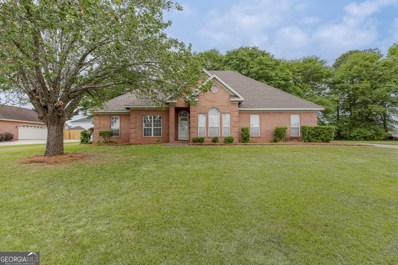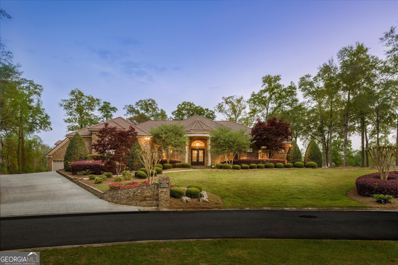Warner Robins GA Homes for Sale
- Type:
- Single Family
- Sq.Ft.:
- 2,864
- Status:
- Active
- Beds:
- 5
- Lot size:
- 0.43 Acres
- Year built:
- 2024
- Baths:
- 3.00
- MLS#:
- 20179107
- Subdivision:
- Knob Hill
ADDITIONAL INFORMATION
A Hughston Community. Welcome to our Cannaberra B Floorplan. Stunning & Stylish with 2864 SF of Elegant Living Space. Our Exclusive Knob Hill Community is filled with Charm and Centrally located. Already Included Luxury Options such as Farmhouse Porch, Stone Wrapped Columns, Gourmet Kitchen, Oak Hardwood Flooring, Luxury Trim Package, Luxury Plumbing Package, Gameday Patio w/ Outdoor Fireplace & Side Entry Garage are sure to Impress. ***Ask about or Included Home Automation*** Absolutely Stunning Inside & Out! Natural Light galore in the Entry Foyer, Formal Dining w/ Tons of Detail, Spacious Great Room features Wood Burning Fireplace. Stunning Kitchen w/ Timeless Cabinetry, Gorgeous Quartz Countertops & Tiled Herringbone Backsplash. Our Gourmet Kitchen Package including Gas Cooktop, Stainless Vent Hood & Built-in Oven/Microwave. Huge Kitchen Island & Walk-in Pantry for additional Storage. Owner's Entry Boasts Signature Drop Zone, ideal Family Catch All. 5th Bedroom & Full Bath Conveniently located on Main Level. Upstairs features a Generously Sized Owner's Suite. Owner's Bath w/ Garden Tub, Tiled Shower & Huge Walk-in Closet. Additional Bedrooms offer tons of Closet Space. Laundry & Hall Bath just steps away from Bedrooms. Oak Hardwood Flooring throughout Main Living Areas, Upgraded Trim & Gourmet Kitchen give this home a High-End Feel. 2 Car Garage, 12x16 Gameday Patio w/ Fireplace create an Outdoor Oasis. You will not want to Miss This Opportunity!
- Type:
- Single Family
- Sq.Ft.:
- 2,778
- Status:
- Active
- Beds:
- 4
- Lot size:
- 0.92 Acres
- Year built:
- 2024
- Baths:
- 3.00
- MLS#:
- 20179105
- Subdivision:
- Knob Hill
ADDITIONAL INFORMATION
A Hughston Community. Welcome to our Harrison B Floorplan. Absolute Favorite Floorplan w/ 2778 SF of Thoughtfully Designed Living Space. Our Exclusive Knob Hill Community is filled with Charm, and Centrally located. Already Included Luxury Options such as Farmhouse Porch, Stone Wrapped Columns, Gourmet Kitchen, Upgraded Oak Hardwood Flooring, Luxury Trim Package, Luxury Plumbing Package, Gameday Patio w/ Outdoor Fireplace & Side Entry Garage are sure to Impress. ***Ask about our Included Home Automation*** Stylishly Comfortable, our Harrison Plan will Feel like Home! Inviting Foyer, Formal Dining Room w/ Tons of Detail, Flex Space ideal for Home Office, Spacious Great Room with Fireplace. Open Concept Kitchen features Luxury Built-in Stainless Appliances w/ Gas Cooktop & Stainless Vent Hood, Stylish Cabinetry, Quartz Countertops, Tiled Herringbone Backsplash. Large Kitchen Island open to the Breakfast Area. Walk-in Pantry for Additional Storage. Owner's Entry Boasts our Signature Drop Zone, as a Perfect Family Catch all. Half Bath on Main Level for Guests. Upstairs Leads to Huge Owner's Suite w/ Fireplace, Creating your own Private Retreat. Owner's Bath w/ Garden Tub, Tiled Frameless Shower, His & Her Vanities & Dual Walk-in Closets. Additional Bedrooms are Bright & Spacious. Upstairs Laundry & Hall Bath Centrally located to Bedrooms. The Oak Hardwood Flooring throughout Main Living Areas, Upgraded Trim & Gourmet Kitchen give this home a High-End Feel. Our Signature Gameday Patio w/ Wood Burning Fireplace creates the Perfect Space for Fall Football.
- Type:
- Single Family-Detached
- Sq.Ft.:
- 1,290
- Status:
- Active
- Beds:
- 3
- Lot size:
- 0.22 Acres
- Year built:
- 1925
- Baths:
- 2.00
- MLS#:
- 242326
- Subdivision:
- Georgetown
ADDITIONAL INFORMATION
- Type:
- Single Family-Detached
- Sq.Ft.:
- 2,156
- Status:
- Active
- Beds:
- 4
- Lot size:
- 0.99 Acres
- Year built:
- 1961
- Baths:
- 3.00
- MLS#:
- 242312
- Subdivision:
- Miller Hills
ADDITIONAL INFORMATION
- Type:
- Single Family-Detached
- Sq.Ft.:
- 2,100
- Status:
- Active
- Beds:
- 3
- Lot size:
- 0.64 Acres
- Year built:
- 1937
- Baths:
- 2.00
- MLS#:
- 235210
- Subdivision:
- Imperial Forest
ADDITIONAL INFORMATION
- Type:
- Single Family
- Sq.Ft.:
- 3,131
- Status:
- Active
- Beds:
- 3
- Lot size:
- 0.51 Acres
- Year built:
- 1986
- Baths:
- 3.00
- MLS#:
- 10281213
- Subdivision:
- Deerwood
ADDITIONAL INFORMATION
Experience the charm of this beautifully appointed 3-bedroom home, boasting a versatile bonus room and 3 full baths across 3,131 sq feet of living space. Located in the prestigious Statham's Landing golf-course community, this corner lot offers half an acre of serene living. The main level of the house is bathed in natural light, accentuating its open floor plan which connects a custom kitchen to a large family room. Here, built-in shelves flank a cozy fireplace, and huge windows offer views of the deck and an expansive backyard with an in-ground pool, creating an ideal space for entertaining or peaceful solitude. A separate dining room and formal living room provide additional areas for gatherings, each beautifully appointed and featuring large windows that frame the outdoor beauty. Upstairs, the home's layout continues to impress with its thoughtful design, featuring a luxurious master suite. This private retreat includes a sitting area for ultimate relaxation, a walk-in closet for ample storage, and a spa-like bathroom with a jetted tub, tile shower, and a convenient bidet. Additionally, two more bedrooms provide comfortable accommodations, sharing a well-appointed large bathroom. The bonus room, versatile and spacious, can serve as a home office, gym, or additional storage, depending on your needs. Located just minutes from dining, shopping, entertainment, and the Warner Robins Air Force Base, this home not only promises a serene lifestyle but also convenience.
- Type:
- Single Family
- Sq.Ft.:
- 2,955
- Status:
- Active
- Beds:
- 5
- Lot size:
- 0.25 Acres
- Year built:
- 2013
- Baths:
- 3.00
- MLS#:
- 10281164
- Subdivision:
- Regency Place
ADDITIONAL INFORMATION
Located in Regency Place sits this spacious 5-bedroom, 3-bathroom two-story home. Inside features an oversized kitchen with all NEW appliances, ample space for cooking, an open living room concept with plenty of room to gather, a formal dining room, a dedicated office space for those who remotely work or need a study area, and a nice sized bedroom. The upstairs bedrooms are a great set-up for privacy with the ease of having everyone on the same level. The over-sized Master Bedroom includes an extra sitting area with a fireplace, ample size closets in each bedroom, and wow- look at that laundry room!! Wait, lets talk about the backyard. With plenty of room for pets and kids to play, the added warmth with a fireplace, it seems like the perfect spot for both relaxation and family fun. This home has NEW HVAC system and duct work. It is located in proximity to shopping, which makes errands and grocery runs a breeze, while easy accessible to RAFB (20 Min), BUCEES and I-75 (8 Min) this can be particularly convenient. Overall, this home offers a well-rounded living experience, combining comfort, convenience, and practicality. Call your favorite Realtor and set up your showing today!
- Type:
- Single Family
- Sq.Ft.:
- 4,392
- Status:
- Active
- Beds:
- 4
- Lot size:
- 9.43 Acres
- Year built:
- 2005
- Baths:
- 5.00
- MLS#:
- 10280704
- Subdivision:
- Ashley Hall
ADDITIONAL INFORMATION
This property is simultaneously secluded and within the open arms of a welcoming neighborhood community in a premium location in Middle Georgia. This 3-story 4392sq foot home is nothing short of a timeless homestead, with a total of 4 Bedrooms and 4.5 Bathrooms. Tucked away 600ft behind the Ashley Hall subdivision, this property overlooks 9.43 acres of land with an impressive amount of modifications and improvements fit for an exquisite living experience. The home is flowing with natural light. On the main floor, the space is illuminated by ornate windows and encompassed with stately Hardwood Floors. Charming Vaulted Ceilings line the overhead interior. In the den, a beautiful live edge cedar mantle is placed above a gas hammered copper and stone Fireplace that heats over 3000sq feet, with a corresponding downstairs vent. The adjacent Kitchen holds a comforting warmth, accompanied by Luxury Appliances such as Double Ovens, a six burner Dacor gas Cooktop, and the impeccable copper stove hood with Dacor ventilation system. With Granite Countertops, raised Bar, and spacious Pantry, the area has much potential for personalization and design. The Deck on the main floor of the home leads into an enclosed Sunroom, accessible through both the deck and the inside Living Room. This area includes a staircase that connects to the Porch on the lower level. The Master Bedroom, located on the main floor, soars above a gorgeous view in the backyard, with a door leading out to the balcony where a tranquil outdoor shower awaits. The Master Bedroom includes a well maintained Walk-in Shower, his and her sinks, and closet space. Another Bedroom & Bathroom are located on this level, with ample space. The staircase leads up to the Bonus 3rd story Room with connected Attic storage. With a dazzling view and natural light, this space has great potential for a relaxed home or office or hobby room. Down the staircase on the main floor, one is greeted with a cozy Recreation Room, complete with Entertainment cabinets, a sink, and a mini fridge. A Bathroom is located past the Lounge area as well as a Walk-in Closet. Doors leading out to the patio are based in this area. Past this area, two Bedrooms are positioned, one with its own Bathroom. This property has no shortage of outdoor amenities. On this level, there is an outdoor kitchen at the end of the patio. This includes a double Stainless Steel sink, Propane, and a Refrigerator. On the frontal side of the house, a 2-car Garage is connected to an additional 3rd Garage with a Wood burning Stove, an optimal area for a workshop. This home is unabridged with user-oriented appliances, such as a Washer/Dryer, a Laundry Sink, Ice Machine, Beam central vacuum system, and Gas Water Heater. There are three total centralized heat and air systems for each floor of the home. Natural lighting and closed cell foam insulation makes this home extremely energy efficient. This home is a must see to appreciate the beauty, privacy & space!
- Type:
- Single Family-Detached
- Sq.Ft.:
- 2,868
- Status:
- Active
- Beds:
- 4
- Lot size:
- 0.64 Acres
- Year built:
- 1929
- Baths:
- 4.00
- MLS#:
- 242252
- Subdivision:
- St-Stathams Landing
ADDITIONAL INFORMATION
- Type:
- Single Family-Detached
- Sq.Ft.:
- 2,014
- Status:
- Active
- Beds:
- 4
- Lot size:
- 0.2 Acres
- Baths:
- 3.00
- MLS#:
- 242251
- Subdivision:
- Other
ADDITIONAL INFORMATION
- Type:
- Single Family
- Sq.Ft.:
- 4,680
- Status:
- Active
- Beds:
- 6
- Lot size:
- 0.33 Acres
- Year built:
- 2016
- Baths:
- 5.00
- MLS#:
- 20178645
- Subdivision:
- Woodbury
ADDITIONAL INFORMATION
Enjoy spacious luxury with this generously-sized home with 4,680 square feet of living space. As you enter through the front door, you're greeted by a welcoming foyer leading to a formal dining space and the main living area. Entertaining is a breeze in the open concept living room and kitchen-a perfect setup for social gatherings. The kitchen is a chef's delight, featuring a center island with breakfast bar, granite countertops, and stainless steel appliances including a double oven, refrigerator, cooktop, microwave, dishwasher, and disposal. A pantry provides ample storage space for all your culinary needs. Convenience meets flexibility with a main-level bedroom and full bathroom, ideal for overnight guests, a home office, crafting area, or playroom. Head upstairs to discover a spacious landing, perfect for a cozy lounging area. Four bedrooms and three bathrooms await, including the roomy Owner's Suite with a private sitting area and en suite bathroom featuring double walk-in closets, a large soaking tub, double vanity, and separate shower. Laundry is made easy with a conveniently located laundry room on this level, complete with washer and dryer which are included. The third level adds an unexpected bonus-a cozy retreat that could serve as an in-law suite or apartment for family or friends. This level boasts a bedroom, full bathroom, storage closet, kitchenette, bonus room, and a living area currently outfitted as a theater room. Movie nights will never be the same with the included projector, sound system, screen, and reclining sectional. Make your way outside to your own private oasis-a privacy fenced backyard and screened porch offer the perfect spots for enjoying breezy evenings or sipping morning coffee. Additional features include a side entry garage with EV charging port for added convenience. Enjoy the close proximity to local schools, shopping, dining and access to I-75 Shown by appointment only. Schedule your appointment today to experience all the features and possibilities this home has to offer!
- Type:
- Single Family-Detached
- Sq.Ft.:
- 1,684
- Status:
- Active
- Beds:
- 4
- Lot size:
- 0.17 Acres
- Baths:
- 2.00
- MLS#:
- 242250
- Subdivision:
- Other
ADDITIONAL INFORMATION
- Type:
- Single Family
- Sq.Ft.:
- 2,014
- Status:
- Active
- Beds:
- 4
- Lot size:
- 0.2 Acres
- Year built:
- 2024
- Baths:
- 3.00
- MLS#:
- 20178642
- Subdivision:
- Thomas Landing
ADDITIONAL INFORMATION
Come check out this BEAUTIFUL NEW 2-Story Home in the Thomas Landing Community! The desirable Essex Plan boasts an open design throughout the Living, Dining, and Kitchen. The Kitchen features gorgeous cabinets, granite countertops, and Stainless-Steel Steel Appliances (Including Range with a Microwave hood and Dishwasher). On the 1st floor, there is a flex room and a half bathroom. All other bedrooms, including the primary suite, are on the 2nd floor. The primary suite has a private bath, dual vanity sinks, and a walk-in closet. The other three bedrooms contain a walk-in closet and share a secondary full-sized bath. This desirable plan also includes additional loft space and a Walk-in Laundry room.
- Type:
- Single Family
- Sq.Ft.:
- 1,684
- Status:
- Active
- Beds:
- 4
- Lot size:
- 0.17 Acres
- Year built:
- 2024
- Baths:
- 2.00
- MLS#:
- 20178640
- Subdivision:
- Thomas Landing
ADDITIONAL INFORMATION
Welcome home to this NEW Single-Story Home in the Thomas Landing Community! The desirable Cabot Plan boasts an open design encompassing the Living, Dining, and Kitchen spaces. The Kitchen features gorgeous cabinets, granite countertops, and Stainless-Steel Appliances (including Range with a Microwave hood and Dishwasher). The primary suite has a private bath, dual vanity sinks, and a walk-in closet. This Home also includes 3 additional bedrooms, a secondary bathroom, and a patio
- Type:
- Single Family
- Sq.Ft.:
- 1,819
- Status:
- Active
- Beds:
- 4
- Lot size:
- 0.95 Acres
- Year built:
- 1953
- Baths:
- 2.00
- MLS#:
- 20178584
- Subdivision:
- Walker Heights
ADDITIONAL INFORMATION
Welcome to your dream home! This updated and spacious residence boasts four bedrooms, two bathrooms, and is nestled on a large lot, offering ample space both inside and out. As you step inside, you'll be greeted by a spacious living area featuring beautiful hardwood floors and a separate dining area, perfect for entertaining guests or enjoying meals. Natural light flood the living and dining spaces, creating a warm and inviting atmosphere throughout. The kitchen showcases fresh updates including quartz countertops and plenty of cabinet space for all your culinary needs. Each bedroom is generously sized and features hardwood flooring for a seamless flow throughout the home. The hall bathroom has been tastefully remodeled with a new cabinet and fixtures, complimented by a tile surround in the tub. Owner's suite is a private retreat, complete with a newly tiled shower, along with a new cabinet and fixtures in the ensuite bath. Step outside from the formal dining area onto your covered patio, where you can relax and unwinds while overlooking the expansive backyard. This property offers a versatile investment opportunity-current seller has used for income producing and has owner occupied. Don't miss out on the endless possibilities.
- Type:
- Single Family
- Sq.Ft.:
- 2,107
- Status:
- Active
- Beds:
- 4
- Lot size:
- 0.11 Acres
- Year built:
- 2023
- Baths:
- 3.00
- MLS#:
- 174522
- Subdivision:
- Old Stone Crossing
ADDITIONAL INFORMATION
- Type:
- Single Family
- Sq.Ft.:
- 2,107
- Status:
- Active
- Beds:
- 4
- Lot size:
- 0.11 Acres
- Year built:
- 2023
- Baths:
- 3.00
- MLS#:
- 10279400
- Subdivision:
- Old Stone Crossing
ADDITIONAL INFORMATION
Have you been looking for the one? Well Don't Stop Believing, this home will have holding on to that feeeeeeling of home ownership! Better than new! Immaculately detailed to the nines, this beautiful craftsman style home checks all the boxes. From the Primary bedroom on the main floor to extra living space upstairs. Walk in closets in large bedrooms, granite countertops everywhere, upgraded appliances, under cabinet lighting and covered back porch perfect for grilling out. The home is just perfect! The sellers have put so many upgrades in the home to list so you don't have to. Close to schools and shopping and minutes from RAFB and the interstate the location is right! You work so hard to get your fill, this home will give you all the thrills! Come take a journey today and stop living in that lonely world. Don't Stop Believing!
- Type:
- Single Family-Detached
- Sq.Ft.:
- 2,107
- Status:
- Active
- Beds:
- 4
- Lot size:
- 0.11 Acres
- Baths:
- 3.00
- MLS#:
- 242234
- Subdivision:
- Old Stone Crossing
ADDITIONAL INFORMATION
- Type:
- Single Family
- Sq.Ft.:
- 1,682
- Status:
- Active
- Beds:
- 3
- Lot size:
- 0.44 Acres
- Year built:
- 1971
- Baths:
- 2.00
- MLS#:
- 20178471
- Subdivision:
- Spring Hill Estates
ADDITIONAL INFORMATION
SRING HILL ESTATES SUBDIVISION. Nestled in the heart of Warner Robins, this charming 3-bdrm, 2-bath gem is more than just a house. This all-brick home boasts a perfect blend of modern updates. The home is situated in Houston county which is known for it great schools and quiet neighborhood. This home is perfect for 1st home buyers or investors. The home features a open floorplan with living room with plenty of natural light, perfect for entertaining guests. The kitchen is equipped with modern appliances and subway tile and butcher block countertop with ample counter space for preparing meals. No carpet. Laminate and ceramic tile throughout. The master bedroom features an en-suite bathroom with a shower and a bathtub. The other two bedrooms are also generously sized and share a bathroom. This home also has a bonus room that can be your home office or your kidâs or petâs play room. Step outside onto the back porch and spacious backyard â the ideal setting for weekend barbecues and outdoor play. Convenience is key! The home is conveniently located 5 miles from Warner Robins Air Force Base, minutes from I- 75 and near plenty of shopping centers, restaurants, and great schools. Donât miss out on this amazing opportunity to get your American Dream by buying this beautiful home in Warner Robins, GA! Call to schedule showing ASAP!
- Type:
- Single Family
- Sq.Ft.:
- 1,913
- Status:
- Active
- Beds:
- 4
- Lot size:
- 0.23 Acres
- Year built:
- 2020
- Baths:
- 3.00
- MLS#:
- 10278891
- Subdivision:
- Old Stone Crossing
ADDITIONAL INFORMATION
Your new spacacious home is waiting for you in Old Stone Crossing. Be welcomed in by the spaciousious living area that flows beautifully into the partially open dining and kitchen area. Stunning granite counter tops sit on modern white cabinetry. The laundry and a powder bath are also located on this flooor. Washer and dryer purchased in 2023 will convey with the property. Next, make your way upstairs to the owner's suite with it's own private bath with soaking tub and walkin closet. A secondary suit is joined to the hallway by a Jack-and-Jill bathroom. All 3 guest rooms have large walkin closets. On your way out, sit for a moment on the covered patio in your private backyard with large shade trees, or on your rocking chair front porch.
- Type:
- Single Family
- Sq.Ft.:
- 4,344
- Status:
- Active
- Beds:
- 5
- Lot size:
- 0.77 Acres
- Year built:
- 2003
- Baths:
- 4.00
- MLS#:
- 20178994
- Subdivision:
- Millpond Plantation
ADDITIONAL INFORMATION
Impeccably maintained home situated on0.77 acres with mature landscaping. This 4bedroom, 3.5 bath home boasts over 4,300sf with multiple living and dining areas perfect for entertaining. Gourmet kitchen featuring top of the line gas range and hood, pot filler, custom cabinets, beautiful granite counter-tops and large, walk-in pantry. Main level guest bedroom with jack-and-jill bathroom connected to extra living area/office and could be the perfect mother-in-law suite! So many other wonderful features to see for yourself!
- Type:
- Single Family
- Sq.Ft.:
- 2,235
- Status:
- Active
- Beds:
- 5
- Lot size:
- 0.34 Acres
- Year built:
- 2004
- Baths:
- 3.00
- MLS#:
- 10279513
- Subdivision:
- Harpers Ridge
ADDITIONAL INFORMATION
Room to Grow in this beautiful home on a large .34 lot features 5 bedrooms and 3 full bathrooms. Large Primary suite with walk-in closet. Primary bathroom includes a double vanity, huge jetted tub and separate shower. Fresh Paint throughout. Good sized Galley Kitchen. Separate Formal Dining. Oversized Family room with gas fireplace and vaulted ceiling. You will enjoy your large covered back deck and huge fenced yard. NEW Hot Water Heater 4/2024 New Garage Disposal 4/2024 Don't miss this house. Call Today- before it's too late
- Type:
- Single Family
- Sq.Ft.:
- 1,192
- Status:
- Active
- Beds:
- 2
- Lot size:
- 0.17 Acres
- Year built:
- 1952
- Baths:
- 2.00
- MLS#:
- 20178428
- Subdivision:
- Stephens Duke
ADDITIONAL INFORMATION
Completely remodeled 3-bed, 2-bath home just minutes from Robins Air Force Base. This spacious home has so much to offer a first time buyer, a family or an investor. Home offers spacious living room along with a good size eat in kitchen. Call today for more information on this home.
- Type:
- Single Family
- Sq.Ft.:
- 2,233
- Status:
- Active
- Beds:
- 4
- Lot size:
- 0.67 Acres
- Year built:
- 1994
- Baths:
- 3.00
- MLS#:
- 20178308
- Subdivision:
- Tara Estates
ADDITIONAL INFORMATION
This home is all brick and has been recently renovated. Roof was installed March 2024! When you walk into the entry way of this home you will have a formal dining space on your right and the large living room with vaulted ceilings straight ahead. This home has a split floorplan with no carpet in the bedrooms. The kitchen area provides a eat in kitchen and new stainless-steel appliances. Four bedrooms, two full bathrooms and one-half bathroom. Zoned for Perdue Elementary, Feagin Mill Middle School and Houston County High School. Call for a showing today!
- Type:
- Single Family
- Sq.Ft.:
- 4,680
- Status:
- Active
- Beds:
- 5
- Lot size:
- 0.7 Acres
- Year built:
- 2006
- Baths:
- 5.00
- MLS#:
- 20178283
- Subdivision:
- Hampton Woods
ADDITIONAL INFORMATION
Introduce yourself to luxury golf course living in this stunning one owner custom home, located on the 5th tee box at Southern Landings Golf Course! Sitting on a large .7 acre lot this house has no detail left untouched and immaculately maintained with upgrades galore! Upgrades include a beautiful terra cotta roof, stunning crystal chandeliers in the formal living areas and dinning rooms, huge master bath with custom cabinetry with a shower/steam room combo and so much more! The oversized detached two car garage has a full 500+ square foot loft above it with a balcony overlooking the golf course, a great place to relax and watch the sunset! Don't miss this chance to call this stunning home yours, Call me today for a showing!

The data relating to real estate for sale on this web site comes in part from the Broker Reciprocity Program of Georgia MLS. Real estate listings held by brokerage firms other than this broker are marked with the Broker Reciprocity logo and detailed information about them includes the name of the listing brokers. The broker providing this data believes it to be correct but advises interested parties to confirm them before relying on them in a purchase decision. Copyright 2024 Georgia MLS. All rights reserved.

The data relating to real estate for sale on this web site comes in part from the Internet Data Exchange (IDX) program of the Mid GA MLS. Real estate listings held by brokerage firms other than Xome are marked with the listing broker's name and detailed information about such listings includes the name of the listing broker. IDX information is provided exclusively for consumers' personal, non-commercial use, and may not be used for any purpose other than to identify prospective properties consumers may be interested in purchasing. Any use of search facilities of data on this site, other than by a consumer looking to buy, sell or lease real estate is prohibited. Data is deemed reliable but is not guaranteed accurate by the MID GA MLS. The broker providing this data believes them to be correct, but advises interested parties to confirm them before relying on them in a purchase or lease decision. Copyright 2024 Mid GA MLS. All rights reserved.
Warner Robins Real Estate
The median home value in Warner Robins, GA is $220,000. This is higher than the county median home value of $130,600. The national median home value is $219,700. The average price of homes sold in Warner Robins, GA is $220,000. Approximately 59.83% of Warner Robins homes are owned, compared to 31.56% rented, while 8.61% are vacant. Warner Robins real estate listings include condos, townhomes, and single family homes for sale. Commercial properties are also available. If you see a property you’re interested in, contact a Warner Robins real estate agent to arrange a tour today!
Warner Robins, Georgia has a population of 74,123. Warner Robins is less family-centric than the surrounding county with 30.64% of the households containing married families with children. The county average for households married with children is 31.64%.
The median household income in Warner Robins, Georgia is $48,307. The median household income for the surrounding county is $55,965 compared to the national median of $57,652. The median age of people living in Warner Robins is 32.7 years.
Warner Robins Weather
The average high temperature in July is 92.5 degrees, with an average low temperature in January of 34.4 degrees. The average rainfall is approximately 46.3 inches per year, with 0.7 inches of snow per year.
