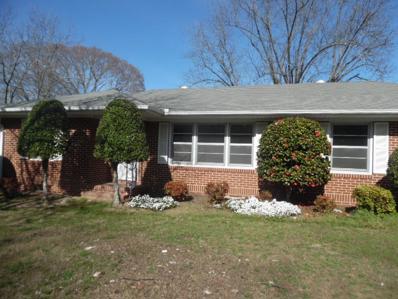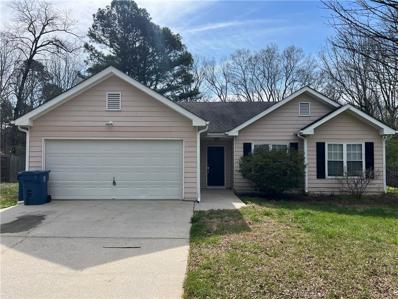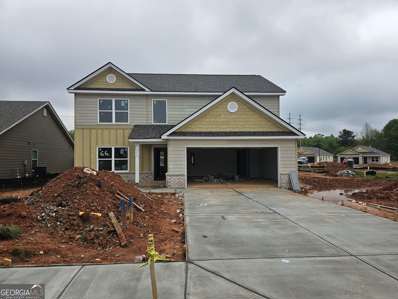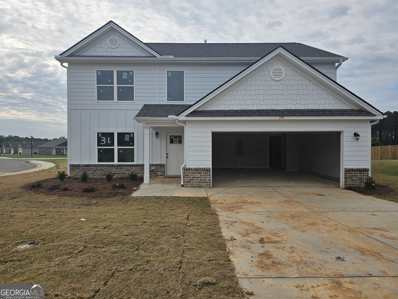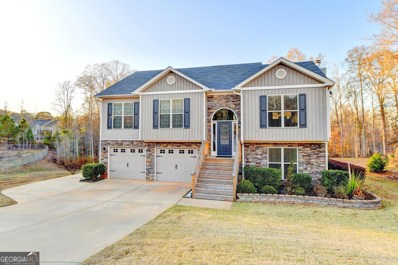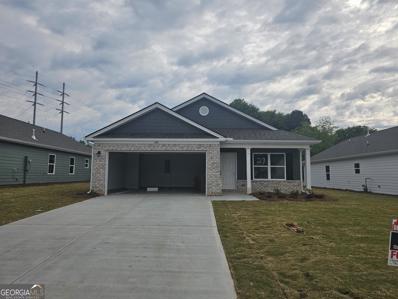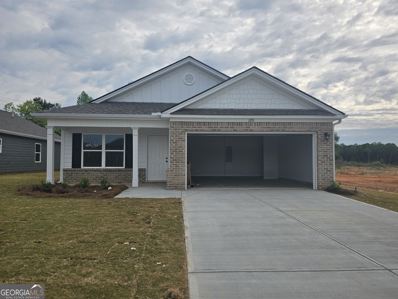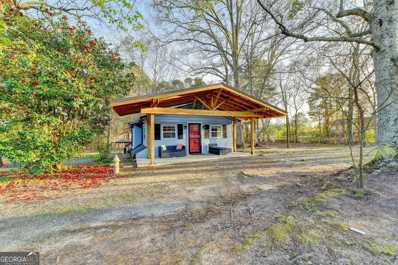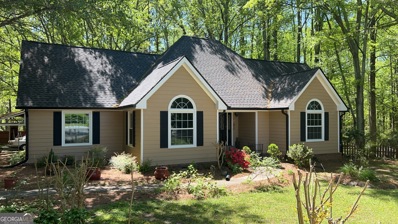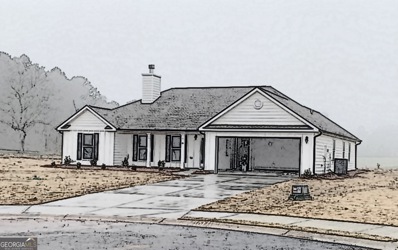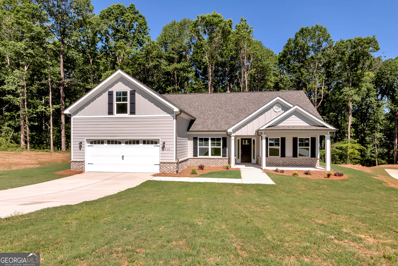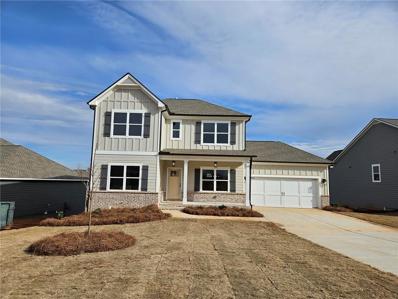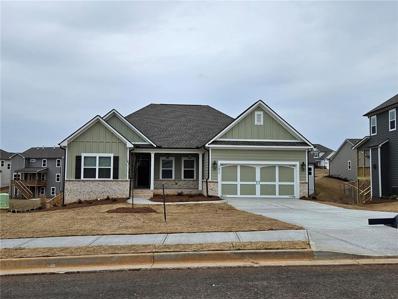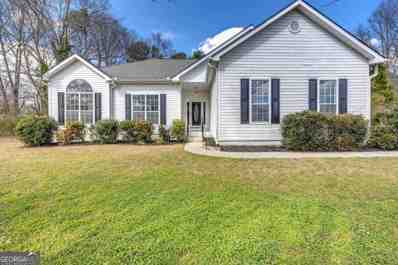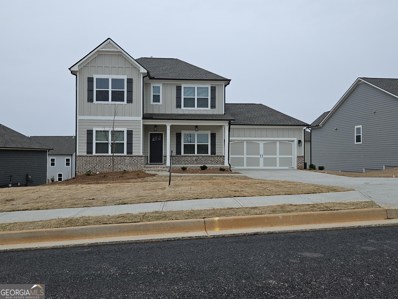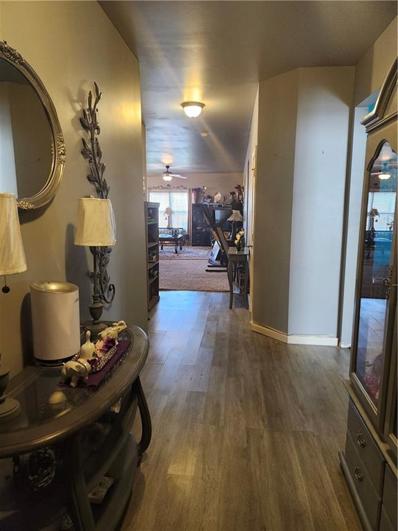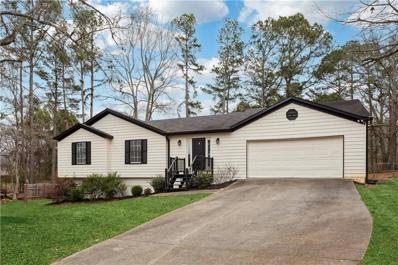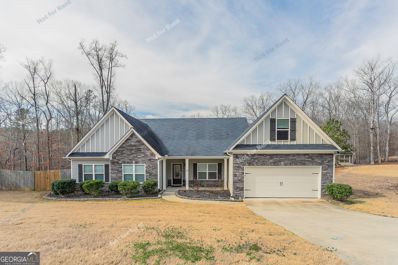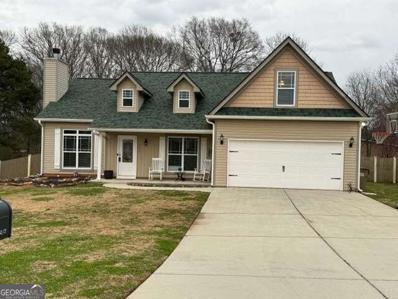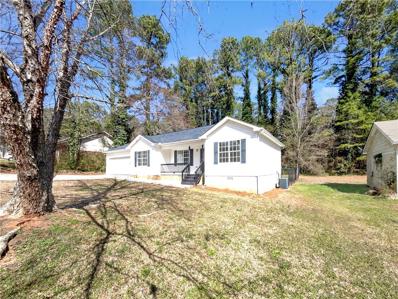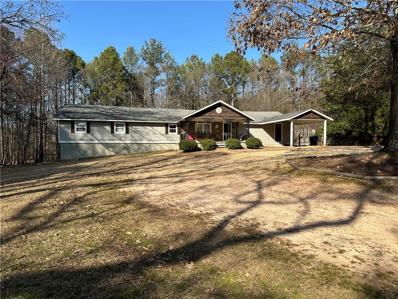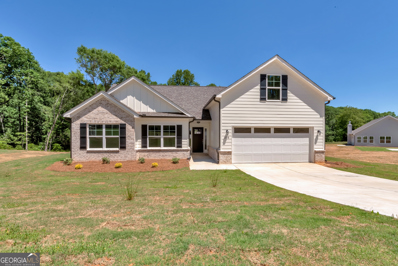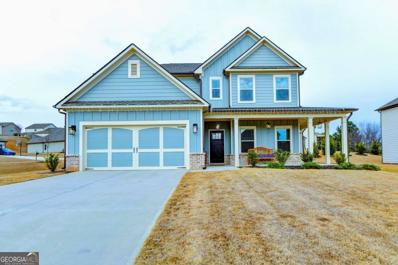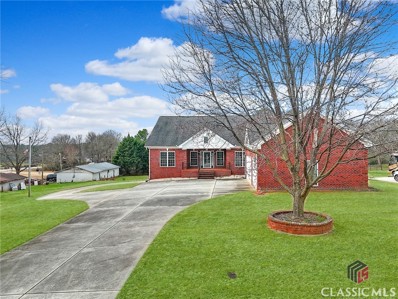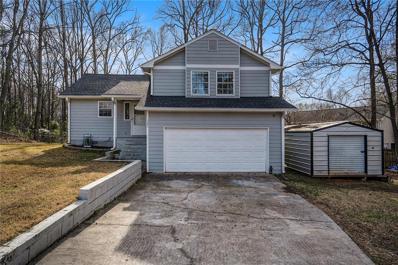Winder GA Homes for Sale
$205,000
175 W New Street W Winder, GA 30680
- Type:
- Single Family
- Sq.Ft.:
- n/a
- Status:
- Active
- Beds:
- 3
- Lot size:
- 0.78 Acres
- Year built:
- 1959
- Baths:
- 1.00
- MLS#:
- 7356695
- Subdivision:
- City/Winder
ADDITIONAL INFORMATION
Experience the best of Winder living in this charming four-side brick home! Nestled in a picturesque setting, this residence offers a blend of comfort and convenience that's hard to beat. Step inside to discover a cozy kitchen, perfect for whipping up your favorite meals, and spacious bedrooms ideal for relaxation. Outside, the oversized backyard beckons for outdoor enjoyment and entertaining. This home is located in a peaceful residential area, yet with easy access to urban amenities, it provides the perfect balance. Enjoy proximity to top-rated schools, shopping destinations, dining options, parks, and more, ensuring every convenience is within reach. Don't let this opportunity slip away! Schedule a showing today and make this charming four-side brick home yours. It's time to embark on a journey to find your dream home in Winder!
$299,900
721 Muirfield Drive Winder, GA 30680
- Type:
- Single Family
- Sq.Ft.:
- 1,306
- Status:
- Active
- Beds:
- 3
- Lot size:
- 0.57 Acres
- Year built:
- 1995
- Baths:
- 2.00
- MLS#:
- 7351923
- Subdivision:
- Muirfield
ADDITIONAL INFORMATION
Lovely ranch home in Winder Georgia in Muirfield neighborhood. Muirfield is an HOA free neighborhood that's move in ready! As soon as you step inside a formal family room greets you with luxury vinyl plank floors throughout. Vaulted family room is centered by a brick fireplace and overlooked my the kitchen. Kitchen includes white cabinets, laminate counters and breakfast bar. Open living space is inviting and overlooks the backyard. Primary suite has tall tray ceilings, private bath with double vanities and separate tub/shower. Two more well sized bedrooms make up the rest of this ranch. Two car garage and large flat and grassy backyard are added bonuses. Come check out this home TODAY!
- Type:
- Single Family
- Sq.Ft.:
- 2,200
- Status:
- Active
- Beds:
- 4
- Lot size:
- 0.16 Acres
- Year built:
- 2024
- Baths:
- 3.00
- MLS#:
- 20175982
- Subdivision:
- Heartland
ADDITIONAL INFORMATION
Craftsman style 4 bedroom, 2 1/2 bath, open floor plan, granite kitchen countertops, white custom cabinets, island, walk in pantry, separate dining room,greatroom has brick accent gas fireplace, master bath has walk in closet, master bath has double vanity, garden tub and separate shower, 2 car garage,Autumn Plan, Home is complete, seller will contribute up to $6000 towards closing cost with use of the preferred lender.
- Type:
- Single Family
- Sq.Ft.:
- 2,200
- Status:
- Active
- Beds:
- 4
- Lot size:
- 0.16 Acres
- Year built:
- 2024
- Baths:
- 3.00
- MLS#:
- 20175980
- Subdivision:
- Heartland
ADDITIONAL INFORMATION
Craftsman style 4 bedroom, 2 1/2 bath, open floor plan, granite kitchen countertops, white custom cabinets, island, walk in pantry, separate dining room,greatroom has brick accent gas fireplace, master bath has walk in closet, master bath has double vanity, garden tub and separate shower, 2 car garage,Autumn Plan, Home is complete, seller will contribute up to $6000 towards closing cost with use of the preferred lender.
$460,000
1879 Keri Lane Winder, GA 30680
- Type:
- Single Family
- Sq.Ft.:
- n/a
- Status:
- Active
- Beds:
- 4
- Lot size:
- 1.4 Acres
- Year built:
- 2016
- Baths:
- 3.00
- MLS#:
- 20175887
- Subdivision:
- Paynes Springs
ADDITIONAL INFORMATION
GOLDEN OPPORTUNITY! HUGE PRICE IMPROVEMENT! Seller is motivated. Donât miss this breathtaking, fully renovated home that's an absolute dream! Featuring not one, but TWO decks, a charming sun porch, and an in-law suite, all nestled on over 1.4 ACRES of lush land. Oversized master suite with Spa bathroom, and stunning finishes, that you donât want to miss. Home is located in a cul-de-sac with NO HOA! 4 bedrooms 3 baths. Home is approximately 20 min. from downtown Athens. Close to Piedmont Athens Regional hospital and close to major shopping.
- Type:
- Single Family
- Sq.Ft.:
- 1,800
- Status:
- Active
- Beds:
- 3
- Lot size:
- 0.13 Acres
- Year built:
- 2024
- Baths:
- 2.00
- MLS#:
- 20175598
- Subdivision:
- Heartland
ADDITIONAL INFORMATION
Craftsman style ranch, 3 bedroom, 2 bath, concrete siding, patio, granite kitchen countertops, custom white cabinets, pantry, open greatroom with gas log fireplace, laminate flooring in all common areas, carpet in all bedrooms, master suite has walk in closet, master bath has formica countertops, walk in tile shower and tile flooring, 2 car garage, patio, seller will give $6000 towards closing costs with use of the preferred lender only. Victoria plan, features may vary! Home is under construction. All features and selections have been made.
- Type:
- Single Family
- Sq.Ft.:
- 1,800
- Status:
- Active
- Beds:
- 3
- Lot size:
- 0.13 Acres
- Year built:
- 2024
- Baths:
- 2.00
- MLS#:
- 20175594
- Subdivision:
- Heartland
ADDITIONAL INFORMATION
Craftsman style ranch, 3 bedroom, 2 bath, concrete siding, patio, granite kitchen countertops, custom white cabinets, pantry, open greatroom with gas log fireplace, laminate flooring in all common areas, carpet in all bedrooms, master suite has walk in closet, master bath has formica countertops, walk in tile shower and tile flooring, 2 car garage, patio, seller will give $6000 towards closing costs with use of the preferred lender only. Victoria plan, features may vary! Home is under construction. All features and selections have been made.
- Type:
- Single Family
- Sq.Ft.:
- 1,100
- Status:
- Active
- Beds:
- 2
- Lot size:
- 0.98 Acres
- Year built:
- 1955
- Baths:
- 2.00
- MLS#:
- 20175348
- Subdivision:
- None
ADDITIONAL INFORMATION
Wow! The improvements to this cute home are amazing! The outdoor living space includes a new front porch with beautiful wooden beams, a huge wrap-around deck that covers the side and the back of the house, and almost a full acre of property that is level and usable. In addition, the entire property is fenced with a new privacy gate. New wood siding on the entire home! New paint inside and outside. Metal roof. Inside, the kitchen has been entirely remodeled with granite countertops, beautiful backsplash, upgraded cabinet doors, and stainless steel appliances, including a new dishwasher. In the living room, a new barn door gives the space just the right feel. Two bedrooms and two full baths. Laundry room is large. New closet built in the master bedroom. Outside, there is an RV hook up on the property. Plenty of room for RV parking. Also, there is a two-car carport and a storage building. No HOA. Near schools, shopping and amenities of Winder, Bethlehem, the Mall of GA, and Athens.
$369,900
128 Ashwood Drive Winder, GA 30680
- Type:
- Single Family
- Sq.Ft.:
- 1,635
- Status:
- Active
- Beds:
- 3
- Lot size:
- 0.96 Acres
- Year built:
- 1992
- Baths:
- 2.00
- MLS#:
- 10264721
- Subdivision:
- Hampton Hills
ADDITIONAL INFORMATION
Welcome to this charming ranch-style home!! NO HOA!! This home features 3 bedrooms and 2 bathrooms all on the main level. Entry Foyer opens to family room with fireplace & sep dining room. Beautiful kitchen overlooking the family room, breakfast bar, granite countertops, white cabinets, pantry & dining nook. The home has excellent lighting and beautiful bamboo flooring. Master suite bedroom offers a beautiful view of the backyard, spa-like bath w/ double vanity, granite countertops, separate tub, and shower with a walk-in closet. Spacious cul-de-sac lot with private backyard. The driveway goes into the back yard which offers lots of parking opportunities as well as a covered parking area. The lot size is just under 1 acre. The covered back deck promotes both family and friend entertaining opportunities. The home is in a rural setting but is near shopping & dining with easy 316 access to other neighboring areas.
$394,900
62 Advent Drive Winder, GA 30680
- Type:
- Single Family
- Sq.Ft.:
- 2,250
- Status:
- Active
- Beds:
- 4
- Lot size:
- 0.64 Acres
- Year built:
- 2024
- Baths:
- 3.00
- MLS#:
- 10269094
- Subdivision:
- Shepherd's Walk
ADDITIONAL INFORMATION
Pre-construction. To be built. The Abraham One-Story Ranch with Split Bedroom Floorplan! 4 Bedrooms/3 Baths, Wood-Burning Fireplace in the Family Rm! Separate Formal Dining Rm, Kitchen has Granite countertops, tile backsplash and large island. Master Suite has a separate Double Vanity with Corner Garden Tub and Separate Shower. Huge Walk-in Closet. Hardiplank Siding. Up to $4k in Closing Costs w/Preferred Lender! Photos and/or renderings are representative and NOT the actual property. Photos do NOT represent standards for this community. Use 689 Corinth Church Rd for GPS location.
- Type:
- Single Family
- Sq.Ft.:
- 2,298
- Status:
- Active
- Beds:
- 4
- Lot size:
- 0.8 Acres
- Year built:
- 2024
- Baths:
- 3.00
- MLS#:
- 10263608
- Subdivision:
- Finch Landing
ADDITIONAL INFORMATION
NEW HOME IN FINCH LANDING! Alyssa Plan - features 4 bedrooms 3 full baths on a large cul-de-sac lot with a covered back porch! Come out to Finch Landing to view this and more homes under construction! LVP flooring in main living areas! Kitchen opens to Great Room features Granite Counters, Breakfast Bar, Pantry, and Stainless-Steel Appliance Package! Vaulted Great Room with Brick Hearth Fireplace! 4 bedrooms, 3 baths, formal dining! Inviting Primary Bedroom is separate from other bedrooms and features a large walk-in closet and sitting area! Brick Accents, Fiber Cement Siding, and a Covered Front and Back Porch! $3000 towards Buyer's Closing Costs with preferred lender. Lender Credit available too! More Homes Under Construction! Stock Photos, features may vary. Ask agent for details. Estimated Completion April 2024.
$482,741
167 Alderman Lane Winder, GA 30680
- Type:
- Single Family
- Sq.Ft.:
- 2,325
- Status:
- Active
- Beds:
- 4
- Lot size:
- 0.25 Acres
- Year built:
- 2023
- Baths:
- 3.00
- MLS#:
- 7347975
- Subdivision:
- Calgary Downs
ADDITIONAL INFORMATION
The Jefferson - Versatile 4 bedroom / 3 bath home features a formal dining room with coffer ceiling and upgraded trim, and private guest room on the main level. Large living room with gas fireplace, triple window is open to the oversized kitchen and breakfast area. Kitchen has white cabinets, 36'' gas cooktop, wall oven with microwave above. Upstairs, the Owner’s suite includes a tray ceiling, double vanity, separate tub and shower, linen and oversized walk-in closet. The additional 2 bedrooms upstairs both have walk-in closets. Enjoy your morning coffee on the beautiful covered back deck. **Ask about our 20K preferred lender incentive **
$490,006
171 Alderman Lane Winder, GA 30680
- Type:
- Single Family
- Sq.Ft.:
- 2,188
- Status:
- Active
- Beds:
- 4
- Lot size:
- 0.27 Acres
- Year built:
- 2023
- Baths:
- 3.00
- MLS#:
- 7348000
- Subdivision:
- Calgary Downs
ADDITIONAL INFORMATION
The Everett- Perfect ranch home with 4 bedrooms and 3 full baths. Split bedroom design featuring an Owners suite with tray ceiling, double vanity, soaking tub, tile shower and huge closet. Private Guest room with full bath plus 2 additional large bedrooms are also on the main. The open great room is the center of this home with a gas fireplace. The kitchen features a large pantry, double wall oven, white farmhouse sink, serving bar and lots of counter space. Gated community, large clubhouse, pool, playground, and 2 tennis courts. Gates are open from 7am - 530pm daily and closed all day Sunday. **$20K BUYER INCENTIVE WITH PREFERRED LENDER.
- Type:
- Single Family
- Sq.Ft.:
- 1,552
- Status:
- Active
- Beds:
- 3
- Lot size:
- 0.57 Acres
- Year built:
- 1995
- Baths:
- 2.00
- MLS#:
- 20174060
- Subdivision:
- Century Oaks
ADDITIONAL INFORMATION
Picture perfect renovation in Barrow county! Beautiful open floorplan with vaulted ceilings throughout most of the interior. Brand new flooring, paint, fixtures, and hardware throughout the entire home. New granite countertops in the kitchen. Spacious primary suite with a walk in closet and separate tub and shower. This stepless ranch has a level drive with ample space leading to the side load garage. Private backyard with a large patio and plenty of space for pets and recreation. The home sits on a cul-de-sac in a quiet and established neighborhood with no HOA. This is a great property that will be enjoyed by the next owners for years to come!
$482,741
167 Alderman Lane Winder, GA 30680
- Type:
- Single Family
- Sq.Ft.:
- 2,325
- Status:
- Active
- Beds:
- 4
- Lot size:
- 0.25 Acres
- Year built:
- 2023
- Baths:
- 3.00
- MLS#:
- 10262029
- Subdivision:
- Calgary Downs
ADDITIONAL INFORMATION
The Jefferson - Versatile 4 bedroom / 3 bath home features a formal dining room with coffer ceiling and upgraded trim, and private guest room on the main level. Large living room with gas fireplace, triple window is open to the oversized kitchen and breakfast area. Kitchen has white cabinets, 36'' gas cooktop, wall oven with microwave above. Upstairs, the Owner's suite includes a tray ceiling, double vanity, separate tub and shower, linen and oversized walk-in closet. The additional 2 bedrooms upstairs both have walk-in closets. Enjoy your morning coffee on the beautiful covered back deck. **Ask about our 20K preferred lender incentive **
- Type:
- Single Family
- Sq.Ft.:
- 1,578
- Status:
- Active
- Beds:
- 3
- Lot size:
- 0.22 Acres
- Year built:
- 2014
- Baths:
- 2.00
- MLS#:
- 7351675
- Subdivision:
- Sutherland
ADDITIONAL INFORMATION
LOOKING FOR A HOME IN SUTHERLAND? RUN DONT WALK TO THIS ADORABLE 3 BEDROOM 2 BATH, SOUGHT AFTER RANCH, SPLIT BEDROOM PLAN WITH MASTER BATH AND SEPARATE TUB AND SHOWER. SPACIOUS BEDROOMS. LARGE OPEN-CONCEPT KITCHEN/LIVING/DINING AREAS ARE PERFECT FOR ENTERTAINING. THE KID AND PET FRIENDLY BACKYARD IS FENCED IN FOR PRIVACY AND SECURITY. ENJOY THIS LOVELY SWIM COMMUNITY WITH PLAYGROUND IN SUTHERLAND. WASHER AND DRYER INCLUDED WITH SALE OF HOME. *** WASHER AND DRYER INCLUDED, NEW ROOF, BRAND NEW MICROWAVE AND STOVE WILL BE INCLUDED WITH SALE OF HOME. CUSTOM BUILT KIDS PLAY SET INCLUDED.
$325,000
202 Deer Walk Drive Winder, GA 30680
- Type:
- Single Family
- Sq.Ft.:
- 1,572
- Status:
- Active
- Beds:
- 3
- Lot size:
- 0.83 Acres
- Year built:
- 1993
- Baths:
- 2.00
- MLS#:
- 7346508
- Subdivision:
- Deer Run
ADDITIONAL INFORMATION
Delight in a rare opportunity to live in this charming Ranch in Deer Run Community. This home resides in a coveted location just minutes from new Publix Grocery store and Home Depot, Wal-Mart and Etc. Home is located in a Cul-DE-Sac and is the last home in back. Has a park close by with a very nice and relaxing walking trail. The Master Bathroom has heated floors along with an Alexa System built into wall to allow music of your choice while relaxing in tub after a long day of work. From the kitchen you have access to large deck in backyard to enjoy. This home is a must see and is priced to sell fast.
- Type:
- Single Family
- Sq.Ft.:
- 3,044
- Status:
- Active
- Beds:
- 5
- Lot size:
- 1.08 Acres
- Year built:
- 2015
- Baths:
- 4.00
- MLS#:
- 10259285
- Subdivision:
- Shadowstone
ADDITIONAL INFORMATION
Welcome home to this beautiful ranch style home on a large lot. There is a large bonus room upstairs with a full bath and storage area. Current owner uses the bonus room as a guest bedroom. There are 4 bedrooms and 2.5 on the main level, a large dining room, large open floor plan with a wood burning fireplace in the family room. The primary bedroom is separate from the other three main floor bedrooms and has a large walk-in closet. The en suite bathroom has a double vanity and an oversize master shower. The home has many upgrades including an exterior stone kit upgrade, an extended garage that fits pick up trucks, a sealed garage floor, luxury vinyl plank flooring in all the main living areas, trey ceilings in the dining and primary bedroom. There are blinds on all windows, three sets of French doors in the family room, an oversized outdoor patio 14Cy x 26Cy , fully fenced backyard.
- Type:
- Single Family
- Sq.Ft.:
- n/a
- Status:
- Active
- Beds:
- 4
- Lot size:
- 0.6 Acres
- Year built:
- 2008
- Baths:
- 2.00
- MLS#:
- 10259030
- Subdivision:
- Morgans Rdg
ADDITIONAL INFORMATION
Beautiful and cozy house! The master bedroom with a walk-in closet and master bathroom is spacious, with 3 additional bedrooms and 1 full bathroom in the hallway. Beautiful and spacious kitchen with a window nook. New laminate waterproof floor and new carpets. Deck, great size yard with fenced backyard, 2-car garage. The house is very well maintained, with a new air conditioning unit. Roof is 4 years old. This property is close to shopping, restaurants, schools, and more. Great neighborhood with no HOA. The seller is willing to contribute $5,000 toward closing costs.
$309,000
867 Whispering Way Winder, GA 30680
- Type:
- Single Family
- Sq.Ft.:
- 1,188
- Status:
- Active
- Beds:
- 3
- Lot size:
- 0.34 Acres
- Year built:
- 1998
- Baths:
- 2.00
- MLS#:
- 7344567
- Subdivision:
- NORTH WINDER
ADDITIONAL INFORMATION
Welcome to this charming home with a natural color palette throughout. The kitchen boasts a nice backsplash and new appliances. The master bedroom features a walk-in closet for ample storage. The flexible living space provides endless possibilities for your needs. The primary bathroom offers good under sink storage. Step outside to the fenced backyard with a sitting area, perfect for enjoying the outdoors. Other upgrades include a new roof, fresh interior paint, and new flooring throughout the home. Don't miss out on this opportunity to make this house your new home!
- Type:
- Single Family
- Sq.Ft.:
- 2,310
- Status:
- Active
- Beds:
- 5
- Lot size:
- 1 Acres
- Year built:
- 1976
- Baths:
- 4.00
- MLS#:
- 7344422
- Subdivision:
- none
ADDITIONAL INFORMATION
***PROPERTY WILL BE REMOVED FROM THE MARKET*** Very peaceful and private location. Ranch 5 Bedroom 4 Bath with front porch. Open Kitchen Dining with a view into the living room with a cozy fireplace. Hardwood floors throughout the home. Sunroom with a nice backyard view. Private lot. Partially finished basement with a full bathroom and private side entry. The following were updated/added NEW in 2020 - new plumbing, new water heater, new HVAC system, new acacia hardwood flooring, new appliances, kitchen, paint, and crown molding.
- Type:
- Single Family
- Sq.Ft.:
- 2,050
- Status:
- Active
- Beds:
- 4
- Lot size:
- 0.73 Acres
- Year built:
- 2024
- Baths:
- 3.00
- MLS#:
- 10256818
- Subdivision:
- Finch Landing
ADDITIONAL INFORMATION
Amazing NEW Ranch Style Home in Finch Landing - The Adams Plan on large 0.725 acre lot! LVP flooring in main living areas! Kitchen features Granite Counters, Breakfast Bar, Pantry, and Stainless-Steel Appliance Package! Vaulted Great Room with Brick Hearth Fireplace! 4 bedrooms, 3 baths, formal dining and sunroom too! Bedroom and Bath Upstairs! Brick Accents, Fiber Cement Siding! Seller offering $3,000 towards Buyer's Closing Costs with preferred lender! Lender Credit available too! Ask agent for details. More Homes Under Construction! Stock photos, features may vary. Call for details. Estimated completion April 2024.
$465,000
1829 Alberta Lane Winder, GA 30680
- Type:
- Single Family
- Sq.Ft.:
- n/a
- Status:
- Active
- Beds:
- 4
- Lot size:
- 0.24 Acres
- Year built:
- 2022
- Baths:
- 3.00
- MLS#:
- 10255489
- Subdivision:
- Calgary Downs
ADDITIONAL INFORMATION
The Hunter Floor Plan is one of the largest ones in this Beautiful Subdivision, it Features 4 bedrooms / 3 bathrooms with a loft, two story home with a welcoming wrap around porch in this CORNER Lot!! . Bright entry leads to the Formal dining room and open concept living area. Chef kitchen with gourmet serving bar, single wall oven and farmhouse sink opens to the large living room, kitchen layout with island and breakfast area overlooking family room with gas fireplace. The full bedroom and bath on the main level are perfect for guests. Upstairs, the Owner retreat features a tray ceiling, double vanity bath, separate tub and Tile shower plus a generous walk-in closet. The upper level also has 2 secondary bedrooms and 1 additional bathroom.
- Type:
- Single Family
- Sq.Ft.:
- 4,760
- Status:
- Active
- Beds:
- 4
- Lot size:
- 1.21 Acres
- Year built:
- 2008
- Baths:
- 4.00
- MLS#:
- 1014497
- Subdivision:
- Stratford Manor
ADDITIONAL INFORMATION
Welcome home to this well-maintained 4-side brick home, with amazing upgrades in Stratford Manor Over 5000 sq ft, with 4 bedrooms, 4 bathrooms, and a large estate lot and no HOA, this home has plenty of room to grow! An open-concept main level draws you into the foyer that is flanked by a formal dining room and living room/office. The chef's kitchen boasts ample counter space and custom cabinetry including storage in the island; open to the spacious family room with ceiling height double-sided fireplace, and sunroom, this floorpan is perfect for entertaining. The primary suite on the main level has gleaming hardwood floors, tray ceiling, room for a sitting area, and a spa-like en-suite bathroom with granite countertops, a separate tile shower, a soaking tub, double vanity, and walk-in closet. 2 additional guest rooms with a shared jack-and-jill bathroom mean plenty of room for family and friends. An additional room can be used for a bedroom or office. Other upgrades include solid wood doors, heavy crown molding, and a central vacuum system. Off of the kitchen is the mudroom with a washer, dryer, and utility sink with additional built-in cabinetry and a full bathroom. Take the stairs or Acorn stairlift to the terrace level, featuring an in-law suite with a full kitchen, living area, bedroom, and full bathroom. There is additional flex space that can be used a home gym, game room, shop area, etc. There is also a separate garage entrance with driveway access! The patio off the back of the home features a masonry built-in grill. A car enthusiast's dream: the 3 car garage includes HVAC and epoxy-sealed floors. This home has it all - schedule your showing today.
$285,000
134 Ashwood Way Winder, GA 30680
- Type:
- Single Family
- Sq.Ft.:
- 1,592
- Status:
- Active
- Beds:
- 4
- Lot size:
- 0.4 Acres
- Year built:
- 1992
- Baths:
- 3.00
- MLS#:
- 7337713
- Subdivision:
- Hampton Hills
ADDITIONAL INFORMATION
Here's the best deal on a 4 bedroom home in Winder! Everything has been recently updated including the encapsulated crawl space, blown insulation, architectural shingles on the roof, LVP flooring throughout, HVAC, Granite counters and light fixtures. Fenced in backyard with above ground pool, large deck and extra storage shed or shop. Tucked away on a quiet street in Hampton Hills neighborhood with No HOA! Schedule a showing today!
Price and Tax History when not sourced from FMLS are provided by public records. Mortgage Rates provided by Greenlight Mortgage. School information provided by GreatSchools.org. Drive Times provided by INRIX. Walk Scores provided by Walk Score®. Area Statistics provided by Sperling’s Best Places.
For technical issues regarding this website and/or listing search engine, please contact Xome Tech Support at 844-400-9663 or email us at xomeconcierge@xome.com.
License # 367751 Xome Inc. License # 65656
AndreaD.Conner@xome.com 844-400-XOME (9663)
750 Highway 121 Bypass, Ste 100, Lewisville, TX 75067
Information is deemed reliable but is not guaranteed.

The data relating to real estate for sale on this web site comes in part from the Broker Reciprocity Program of Georgia MLS. Real estate listings held by brokerage firms other than this broker are marked with the Broker Reciprocity logo and detailed information about them includes the name of the listing brokers. The broker providing this data believes it to be correct but advises interested parties to confirm them before relying on them in a purchase decision. Copyright 2024 Georgia MLS. All rights reserved.
Winder Real Estate
The median home value in Winder, GA is $365,000. This is higher than the county median home value of $173,200. The national median home value is $219,700. The average price of homes sold in Winder, GA is $365,000. Approximately 47.83% of Winder homes are owned, compared to 40.81% rented, while 11.37% are vacant. Winder real estate listings include condos, townhomes, and single family homes for sale. Commercial properties are also available. If you see a property you’re interested in, contact a Winder real estate agent to arrange a tour today!
Winder, Georgia has a population of 15,403. Winder is less family-centric than the surrounding county with 30.39% of the households containing married families with children. The county average for households married with children is 35.89%.
The median household income in Winder, Georgia is $46,310. The median household income for the surrounding county is $56,119 compared to the national median of $57,652. The median age of people living in Winder is 36.6 years.
Winder Weather
The average high temperature in July is 90.4 degrees, with an average low temperature in January of 30.7 degrees. The average rainfall is approximately 50.2 inches per year, with 0.7 inches of snow per year.
