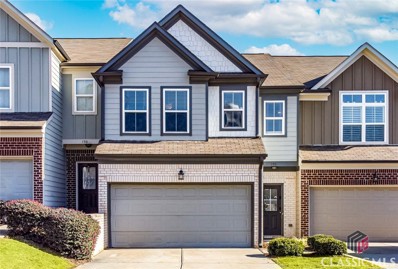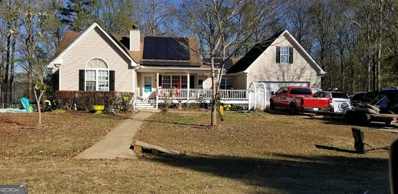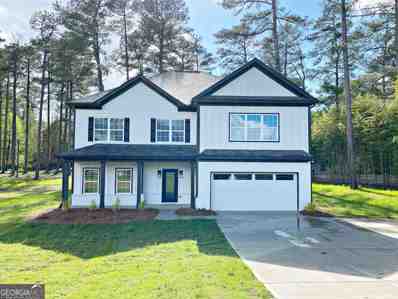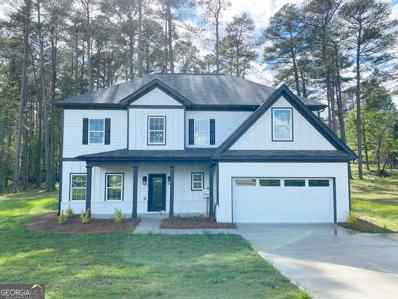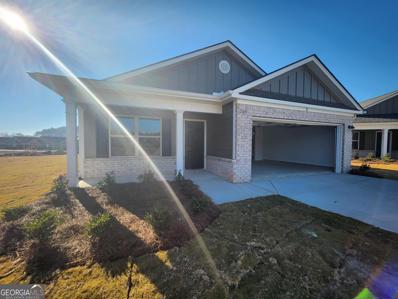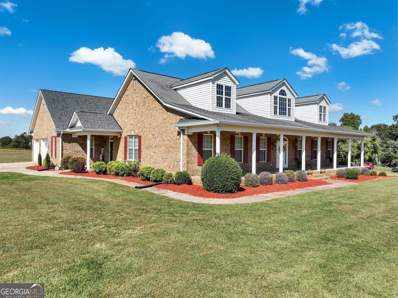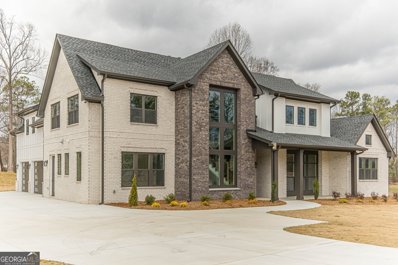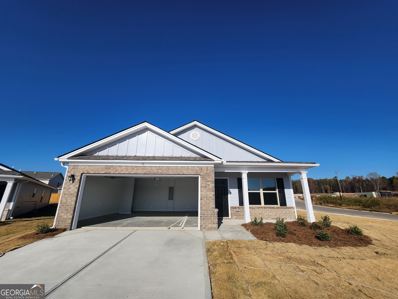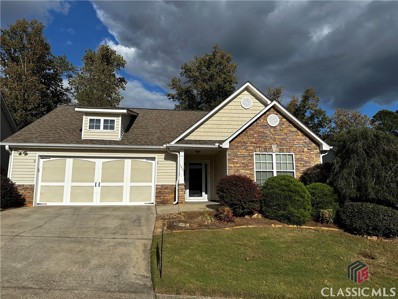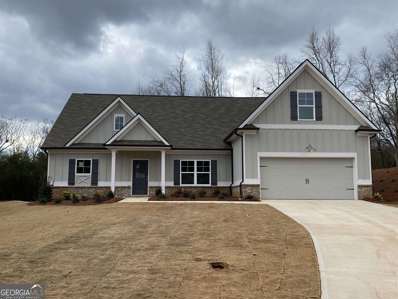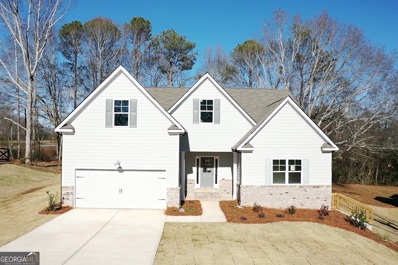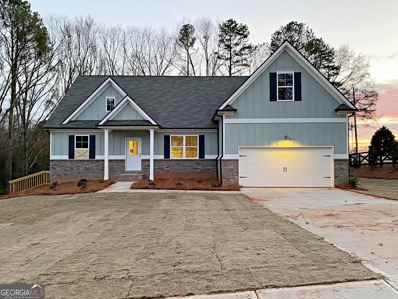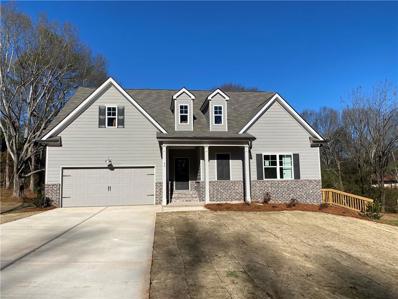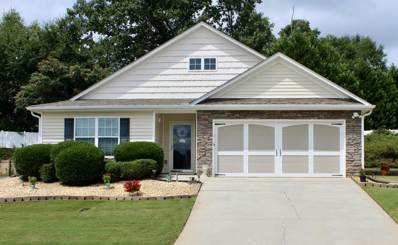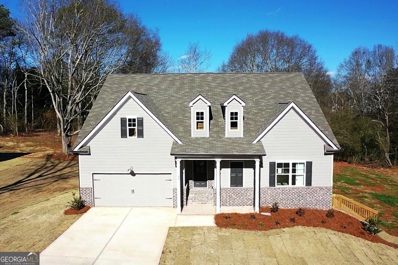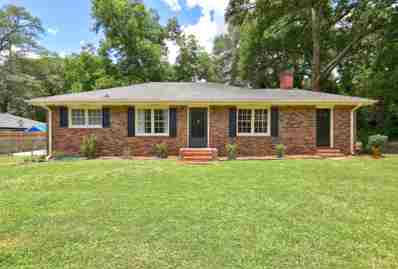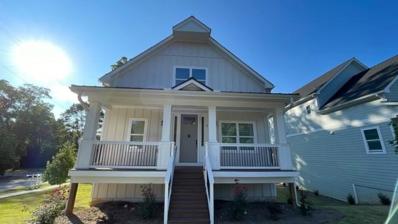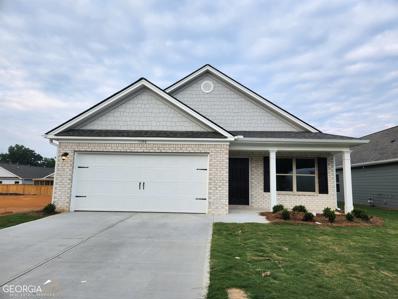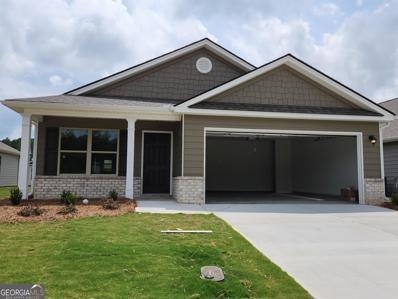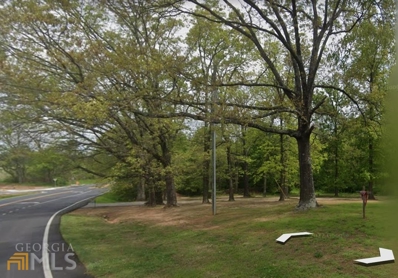Winder GA Homes for Sale
$315,000
152 Wisteria Drive Winder, GA 30680
- Type:
- Condo
- Sq.Ft.:
- 2,055
- Status:
- Active
- Beds:
- 3
- Lot size:
- 0.01 Acres
- Year built:
- 2019
- Baths:
- 3.00
- MLS#:
- 1012298
- Subdivision:
- Northside Commons
ADDITIONAL INFORMATION
Welcome to finer condo living at Northside Commons! One of Winder's most highly coveted, gated communities with walking trails, swim, tennis, clubhouse and more. This two-story, townhouse possesses all the style you desire in a home of this caliber with NEW interior/exterior paint, NEW window blinds and laminate flooring throughout (no carpet) and NEW water-resistant flooring in bathrooms to name a few upgrades. What else is there to love? Modern Kitchen w/ granite countertops, Frigidaire appliances (all appliances convey along with washer and dryer), island, brushed aluminum backsplash, 2-car garage and one of the more private rear patios overlooking yard space. All 3 BR/2 Full BA are located on the second floor including a loft/flex space for a potential at-home office or entertainment/rec space, as well as Owner's Suite w/ dual sink vanity, separate tub, freestanding shower and large closet. Maintenance free living as HOA covers: common area and dwelling exterior maintenance, water, lawn care and termite treatment along with neighborhood amenities for $280/mo. Ideally, located within minutes of the brand new Publix, downtown Winder with dining/shopping and easy accessibility to I-85. 152 Wisteria Drive offers a combination of security, community and appealing features that make it a must-see for anyone looking to settle in the Winder area. Schedule a time to preview this amazing home TODAY!
- Type:
- Single Family
- Sq.Ft.:
- 1,665
- Status:
- Active
- Beds:
- 3
- Lot size:
- 7.8 Acres
- Year built:
- 2001
- Baths:
- 2.00
- MLS#:
- 10227472
- Subdivision:
- River Bluff Subdivision
ADDITIONAL INFORMATION
Remodeled and updated home with a screened rear porch that has just been finished. This home sits on 7+ acres with about 1000' year round river quiet neighborhood, no HOA some restrictions. The lot is mostly level and extends to the other side of the river. More details and photos to follow.
- Type:
- Single Family
- Sq.Ft.:
- 3,262
- Status:
- Active
- Beds:
- 4
- Lot size:
- 0.6 Acres
- Year built:
- 2023
- Baths:
- 3.00
- MLS#:
- 20157703
- Subdivision:
- None
ADDITIONAL INFORMATION
New Construction home in the city of Winder, Georgia! This two-story new construction home presents the exquisite Hannah Plan, a thoughtful blend of design and functional elegance. Boasting 4 bedrooms and 3 baths, this residence is an ideal retreat for families seeking both space and style. Approaching the home, you'll be captivated by the modern aesthetic of the concrete siding, ensuring durability and a timeless appeal. Step inside, and you'll immediately appreciate the seamless flow of the open floor plan, connecting the living, dining, and kitchen areas. The heart of this home is the well-appointed kitchen featuring granite countertops, providing both a sophisticated look and a durable surface for all your culinary adventures. With stainless steel appliances and ample storage, this kitchen is a dream for both casual family meals and entertaining guests. One of the unique features of the Hannah Plan is the convenience of having one bedroom and a bath on the main level â a perfect guest suite or a versatile space for a home office. Upstairs, discover the Owner suite, a private haven complete with a tile bath featuring a luxurious tile shower with a glass door. The upper level also hosts two additional bedrooms and a shared bath, ensuring that everyone in the family has their own comfortable space. Entertainment is at its finest in the dedicated upstairs media room, providing a space for movie nights, gaming, or a cozy retreat for relaxation. The convenience of an upstairs laundry room adds to the practicality of this well-designed floor plan. Outside, the home offers a private backyard space, ready for your personal touch â whether it's a play area for the kids or a tranquil oasis for outdoor gatherings. Situated in Winder, you'll enjoy the warmth of a residential community while still being in close proximity to local amenities, schools, and parks. Don't miss the opportunity to make this new construction home, featuring the Hannah Plan, your own. Schedule a showing today and step into a future of comfort, style, and modern living!
- Type:
- Single Family
- Sq.Ft.:
- 2,770
- Status:
- Active
- Beds:
- 4
- Lot size:
- 0.93 Acres
- Year built:
- 2023
- Baths:
- 3.00
- MLS#:
- 20157702
- Subdivision:
- None
ADDITIONAL INFORMATION
Looking for a wonderful new home in the heart of Winder, Georgia! This stunning two-story new construction residence boasts the exquisite Lily Plan, offering a perfect blend of modern design and Southern charm. With 4 bedrooms and 2.5 baths, this home is a spacious haven for families or those who love to entertain. As you approach, the eye-catching exterior features durable concrete siding, providing not only a contemporary aesthetic but also long-lasting durability against the elements. Step inside, and you'll be greeted by an open and inviting floor plan, seamlessly connecting the living, dining, and kitchen areas. The heart of this home is the stylish kitchen, complete with state-of-the-art appliances, sleek granite countertops, and ample cabinet space for all your culinary needs. Whether you're hosting a dinner party or enjoying a quiet family meal, this space is sure to inspire your inner chef. The Lily Plan doesn't just offer a home; it provides a sanctuary. Upstairs, discover a owner suite that will be your personal retreat. The tile bath is a spa-like haven, featuring a tile shower with a glass door â the perfect place to unwind after a long day. Three additional bedrooms ensure that there's room for everyone to have their own space. This new construction home is not only aesthetically pleasing but also thoughtfully designed for modern living. Enjoy the convenience of a laundry room on the upper level, making chores a breeze. The large windows throughout the home allow natural light to flood the space, creating a warm and inviting atmosphere. The outdoor space is equally impressive, with a spacious backyard that invites you to create your own oasis. Whether you envision a garden, a play area for the kids, or a serene patio for relaxing evenings, the possibilities are endless. Located in the charming city of Winder, you'll enjoy the best of both worlds â a peaceful residential setting with easy access to local amenities, schools, and parks. Don't miss the opportunity to make this new construction home, with its Lily Plan floor layout, your own. Schedule a showing today and step into a future of comfort, style, and Southern hospitality!
- Type:
- Single Family
- Sq.Ft.:
- 1,800
- Status:
- Active
- Beds:
- 3
- Lot size:
- 0.12 Acres
- Year built:
- 2023
- Baths:
- 2.00
- MLS#:
- 20157111
- Subdivision:
- Heartland
ADDITIONAL INFORMATION
Craftsman style ranch, 3 bedroom, 2 bath, open greatroom with brick accent gas fireplace, dining room, granite kitchen countertops with custom white cabinets, stove, microwave & dishwasher included, formica bath countertops, master bath has double vanity, walk in shower, master bedroom has walk in closet, 2 car garage, patio, warranty, Vanna Plan, Home is under construction. Seller will credit the buyer $8000 towards closing cost with use of the preferred lender only. Call Tonya Williams for showing and information 678-988-5687. 55 + Community. Features may vary. Home is complete
$1,575,000
592 Than Skinner Rd Winder, GA 30680
- Type:
- Single Family
- Sq.Ft.:
- 4,956
- Status:
- Active
- Beds:
- 6
- Lot size:
- 15 Acres
- Year built:
- 2005
- Baths:
- 5.00
- MLS#:
- 20154314
- Subdivision:
- None
ADDITIONAL INFORMATION
This exquisite horse farm estate, nestled near Chateau Elan, boasts a picturesque setting that will captivate your heart. The stunning custom-built brick ranch, gracefully positioned on 15 acres of fenced and cross-fenced pastures, offers a total of 6 bedrooms with 4 and 1/2 baths. Inside, you'll find gleaming hardwood floors and a gourmet chef's kitchen adorned with granite countertops. The owner's suite is generously proportioned, with an oversized bathroom and a spacious closet that easily accommodates all your belongings. Venture downstairs to the terrace level, and you'll discover a full kitchen, two full baths, additional bedrooms, a massive storage room, and a great room perfect for entertaining. There's also a separate office space that can double as a home theater for your leisure. To add to the charm, there's a custom 4-sided brick workshop that can house your extra vehicles, toys, or tools, ensuring ample storage options. For horse enthusiasts, there's a 60 x 120 ft building that could easily be transformed into an expansive horse barn, allowing you to create your dream show barn. This home's convenient location provides easy access to I-85, Chateau Elan, shopping, and a variety of restaurants. Get ready to be spellbound and fall in love with this remarkable horse farm estate.
$879,000
842 Murphy Road Winder, GA 30680
- Type:
- Single Family
- Sq.Ft.:
- 3,265
- Status:
- Active
- Beds:
- 4
- Lot size:
- 1.01 Acres
- Year built:
- 2024
- Baths:
- 4.00
- MLS#:
- 10219546
- Subdivision:
- None
ADDITIONAL INFORMATION
No subdivision! No HOA! You'll fall in love with all the details in this beautiful home! White oak hardwood floors throughout, detailed trim work, tiled bathrooms. The master on main has a spa-like bathroom with large glass shower and a soaking tub, all enhanced by beautiful tile. Very open floor plan. Loft space upstairs can be used for an office or playroom. One bedroom with a private bath that has a walk-in shower and an additional two bedrooms that share a hall bathroom. You'll benefit from having an unfinished 759 sq.ft. bonus space over garage! The home has brick on all sides and sits majestically on 1.014 acres. Huge side entry garage. Come see and fall in love with your new home!
- Type:
- Single Family
- Sq.Ft.:
- 1,800
- Status:
- Active
- Beds:
- 3
- Lot size:
- 0.12 Acres
- Year built:
- 2023
- Baths:
- 2.00
- MLS#:
- 20153085
- Subdivision:
- Heartland
ADDITIONAL INFORMATION
Craftsman style ranch, 3 bedroom, 2 bath, open greatroom with brick accent gas fireplace, dining room, granite kitchen countertops with custom white cabinets, stove, microwave & dishwasher included, formica bath countertops, master bath has double vanity, walk in shower, master bedroom has walk in closet, 2 car garage, patio, warranty, Vanna Plan, Home is under construction. Seller will credit the buyer $8000 towards closing cost with use of the preferred lender only. Call Tonya Williams for showing and information 678-988-5687. 55 + Community. Features may vary. Home is complete
- Type:
- Single Family
- Sq.Ft.:
- 1,884
- Status:
- Active
- Beds:
- 3
- Lot size:
- 0.26 Acres
- Year built:
- 2005
- Baths:
- 2.00
- MLS#:
- 1010920
- Subdivision:
- Villas at Winder
ADDITIONAL INFORMATION
Beautiful Ranch Home in sought after, very active 55+ Neighborhood!! Being one of the largest floor plans in the neighborhood, this home boasts a 3 bedroom 2 bath split bedroom plan. The family room features wood floors, vaulted ceilings and a gas fireplace. The kitchen has been updated with new doors and soft close drawers, new diswasher, sink, disposal and faucet. The kitchen bar overlooks the family room and dining room which is great for holiday parties or visiting with guests. There's an additional room off the family room which can be used as an office or sunroom for indoor plants. The master suite is open with valuted ceilings, tiled bathroom and walk in closet. Secondary bedrooms also have walk in closets. Garage has Park-Zone equip for parking guidance. The neighborhood has numerous amenities including 2 pools, Exercise Facility, Playground, 2 Clubhouses, sidewalks and street lights. One of the best locations which is within 1 mile to the new Publix, NEGA hospital and Ingles.
- Type:
- Single Family
- Sq.Ft.:
- 2,500
- Status:
- Active
- Beds:
- 4
- Lot size:
- 0.68 Acres
- Year built:
- 2023
- Baths:
- 3.00
- MLS#:
- 20147008
- Subdivision:
- Westminster
ADDITIONAL INFORMATION
The Magnolia Plan is the newest home plan presented by Tapestry Home Builders and it is an open concept plan that features a huge kitchen island that opens into the family room. Kitchen has granite countertops and white cabinets with Stainless steel microwave, dishwasher, and range. The family has a wood burning fireplace that is surrounded by slate and mantle. Vinyl floors in the foyer, hall, family, kitchen, laundry and baths. Carpet in the bedrooms. Home has three bedrooms and 2 baths downstairs and has a bedroom and bath upstairs. Large Laundry Room.
- Type:
- Single Family
- Sq.Ft.:
- 2,437
- Status:
- Active
- Beds:
- 4
- Lot size:
- 0.65 Acres
- Year built:
- 2023
- Baths:
- 3.00
- MLS#:
- 20146962
- Subdivision:
- Westminster
ADDITIONAL INFORMATION
The Aaron Plan is an open concept plan that features a huge kitchen island that opens into the family room. Kitchen has granite countertops and white cabinets with Stainless steel microwave, dishwasher, and range. The family has a wood burning fireplace with a Slate finish. Rolled vinyl floors in the foyer, hall, family, kitchen, laundry and baths. Carpet in the bedrooms. Home has 3 bedrooms and 2 baths downstairs and has a bedroom and bath upstairs. Large Laundry Room. Large covered patio. Large unfinished basement. Interior pictures are of the same plan but, not the actual house.
- Type:
- Single Family
- Sq.Ft.:
- 2,500
- Status:
- Active
- Beds:
- 4
- Lot size:
- 0.73 Acres
- Year built:
- 2023
- Baths:
- 3.00
- MLS#:
- 20146839
- Subdivision:
- Westminster
ADDITIONAL INFORMATION
The Magnolia Plan is the newest home plan presented by Tapestry Home Builders and it is an open concept plan that features a huge kitchen island that opens into the family room. Kitchen has granite countertops and white cabinets with Stainless steel microwave, dishwasher, and range. The family has a wood burning fireplace that is surrounded by slate and mantle. Vinyl floors in the foyer, hall, family, kitchen, laundry and baths. Carpet in the bedrooms. Home has three bedrooms and 2 baths downstairs and has a bedroom and bath upstairs. Home sits on large unfinished basement. Large Laundry Room.
- Type:
- Single Family
- Sq.Ft.:
- 2,448
- Status:
- Active
- Beds:
- 4
- Lot size:
- 1.19 Acres
- Year built:
- 2023
- Baths:
- 3.00
- MLS#:
- 7275491
- Subdivision:
- Westminster
ADDITIONAL INFORMATION
The Jayden Plan is an open concept plan that features a kitchen island that opens into the family room. Kitchen has granite countertops and white cabinets with Stainless steel microwave, dishwasher, and range. The family has a wood burning fireplace with a slate finish. Vinyl floors in the foyer, hall, family, kitchen, laundry and baths. Carpet in the bedrooms. Home has three bedrooms and 2 baths downstairs and has a bedroom and bath upstairs. Large Laundry room. Nice size corner lot in the subdivision. Home is move-in ready.
$349,000
807 Ideal Winder, GA 30680
- Type:
- Single Family
- Sq.Ft.:
- 1,520
- Status:
- Active
- Beds:
- 3
- Lot size:
- 0.16 Acres
- Year built:
- 2007
- Baths:
- 2.00
- MLS#:
- 20143979
- Subdivision:
- Villas At Winder
ADDITIONAL INFORMATION
This home is located in a highly sought after, 55+ wonderful active adult community which offers 2 clubhouses, 2 swimming pools, fitness center, community center, tennis/pickleball courts and more for your enjoyment. Features of the home include: WELL MAINTAINED!! Foyer entrance leads to the open floor plan. Spacious family room w/FP. Kitchen w/stained cabinets/ceramic tile back splash & walk in pantry. 3 bed/2 full baths. M/bedroom w/trey ceilings. M/bath with full size shower & walk in closet. There are two more guest bedrooms that share a guest bathroom. You will enjoy the sunporch & patio. Fencing for your pets. You will also enjoy the detailed landscaped yard!! The new Publix shopping center and the Northeast Georgia Medical Center as well as other local amenities are very nearby. Two hour notice to show please
- Type:
- Single Family
- Sq.Ft.:
- 2,448
- Status:
- Active
- Beds:
- 4
- Lot size:
- 1.19 Acres
- Year built:
- 2023
- Baths:
- 3.00
- MLS#:
- 20142485
- Subdivision:
- Westminster
ADDITIONAL INFORMATION
The Jayden Plan is an open concept plan that features a kitchen island that opens into the family room. Kitchen has granite countertops and white cabinets with Stainless steel microwave, dishwasher, and range. The family has a wood burning fireplace with a slate finish. Vinyl floors in the foyer, hall, family, kitchen, laundry and baths. Carpet in the bedrooms. Home has three bedrooms and 2 baths downstairs and has a bedroom and bath upstairs. Large Laundry room. Nice size corner lot in the subdivision. ***Interior Pictures are not from the subject property, but shows the features that will be installed.*** House to be finished likely by the end of October.
$278,000
250 4th Avenue Winder, GA 30680
- Type:
- Single Family
- Sq.Ft.:
- 1,490
- Status:
- Active
- Beds:
- 3
- Lot size:
- 0.42 Acres
- Year built:
- 1970
- Baths:
- 2.00
- MLS#:
- 20134451
- Subdivision:
- None
ADDITIONAL INFORMATION
Reduced price!!! Showing available Only 3 Days A Week. Stunning Gem just minutes from popular downtown Winder! This Beautiful 4 -sided brick ranch in near downtown Winder. This Stunning Ranch Home Delivers An Open Floor plan perfect for Entertaining. Large family room flowing into a stunning dining room & simply gorgeous white kitchen cabinets & granite counter tops & New Stainless-Steel Appliances and Newer Interior Paint! Two Spacious Secondary Bedrooms sharing a Bathroom. Oversized Laundry Room gives space for storage. Incredible extra-large back yard with mature trees for shade or sun and partial fencing! Long driveway and newer Concrete Driveway that can accommodate at least three vehicles. Oversized Laundry/Mud room!! Large Private Flat Backyard can build a large storage or workshop!! You don't want to miss out on this gem in a fantastic location. All this on a quiet street with no HOA and yet only a mile away from enjoying shops, boutiques, iconic restaurants and parks, etc.! Best of both worlds! And it is still convenient to GA-316, Hwy 9, and close proximity to Athens! Proximity to Brand New Publix's, The Highway for Easy Commute, Shopping, Downtown Winder & So Much More! Make This One Your HOME or Next Investment Property. It Won't Last Long! Restricted Showing Hours due to Seller is a Day Sleeper. (Showing Available Only 3 days A Week. On Friday, showing can be scheduled from 2pm to 7pm and On Weekends, from 10 am to 8pm). Update- All Kitchen appliances (Electric Cooktop/Oven, Dishwasher, Refrigerator and Washer & Dryer and Lawn Mower will remain with the house. Lawn Mower is less than 1 year old and Refrigerator is just a little over 1 year old.
$495,000
1 W KIMBALL Street Winder, GA 30680
- Type:
- Single Family
- Sq.Ft.:
- 2,359
- Status:
- Active
- Beds:
- 5
- Lot size:
- 0.43 Acres
- Year built:
- 2022
- Baths:
- 3.00
- MLS#:
- 7240512
- Subdivision:
- NO
ADDITIONAL INFORMATION
NEW Construction!!!! This STUNNING 2 story new construction home will be ready for move in Ready This beautiful 5 bedroom home, hardwood floors, larger bedrooms, open kitchen concept, view to family room, high ceilings, 10' door style modern concept, tile and granite kitchen, Master bath large shower, double shower head. is conveniently located downtown Winder and walking distance to shopping and restaurants. DON'T MISS OUT ON THIS ONE!!
- Type:
- Single Family
- Sq.Ft.:
- 1,800
- Status:
- Active
- Beds:
- 3
- Lot size:
- 0.16 Acres
- Year built:
- 2023
- Baths:
- 2.00
- MLS#:
- 20109449
- Subdivision:
- Heartland
ADDITIONAL INFORMATION
Craftsman style ranch, 3 bedroom, 2 bath, open greatroom with brick accent gas fireplace, dining room, granite kitchen countertops with custom white cabinets, stove, microwave & dishwasher included, formica bath countertops, master bath has double vanity, walk in shower, master bedroom has walk in closet, 2 car garage, patio, warranty, Luna Plan, Home is under construction. Seller will credit the buyer $8000 towards closing cost with use of the preferred lender only. Call Tonya Williams for showing and information 678-988-5687. 55 + Community. Features nay vary. Home is complete
- Type:
- Single Family
- Sq.Ft.:
- 1,800
- Status:
- Active
- Beds:
- 3
- Lot size:
- 0.16 Acres
- Year built:
- 2023
- Baths:
- 2.00
- MLS#:
- 20109442
- Subdivision:
- Heartland
ADDITIONAL INFORMATION
Craftsman style ranch, 3 bedroom, 2 bath, open greatroom with brick accent gas fireplace, dining room, granite kitchen countertops with custom white cabinets, stove, microwave & dishwasher included, formica bath countertops, master bath has double vanity, walk in shower, master bedroom has walk in closet, 2 car garage, patio, warranty, Luna Plan, Home is under construction. Seller will credit the buyer $8000 towards closing cost with use of the preferred lender only. 55 plus community
$1,050,000
713 Carl Bethlehem Road Winder, GA 30680
- Type:
- Single Family
- Sq.Ft.:
- 2,398
- Status:
- Active
- Beds:
- 3
- Lot size:
- 1.23 Acres
- Year built:
- 1973
- Baths:
- 3.00
- MLS#:
- 20077562
- Subdivision:
- None
ADDITIONAL INFORMATION
Must See !! Potential Commercial this property backs up to Commercial, C-3 & C-3 is across the street just off Hwy 316 & near Home Depot approx 150 to 200 yards away new development across street behind Home Depot mixed use, near new Hospital location.

The data relating to real estate for sale on this web site comes in part from the Broker Reciprocity Program of Georgia MLS. Real estate listings held by brokerage firms other than this broker are marked with the Broker Reciprocity logo and detailed information about them includes the name of the listing brokers. The broker providing this data believes it to be correct but advises interested parties to confirm them before relying on them in a purchase decision. Copyright 2024 Georgia MLS. All rights reserved.
Price and Tax History when not sourced from FMLS are provided by public records. Mortgage Rates provided by Greenlight Mortgage. School information provided by GreatSchools.org. Drive Times provided by INRIX. Walk Scores provided by Walk Score®. Area Statistics provided by Sperling’s Best Places.
For technical issues regarding this website and/or listing search engine, please contact Xome Tech Support at 844-400-9663 or email us at xomeconcierge@xome.com.
License # 367751 Xome Inc. License # 65656
AndreaD.Conner@xome.com 844-400-XOME (9663)
750 Highway 121 Bypass, Ste 100, Lewisville, TX 75067
Information is deemed reliable but is not guaranteed.
Winder Real Estate
The median home value in Winder, GA is $365,000. This is higher than the county median home value of $173,200. The national median home value is $219,700. The average price of homes sold in Winder, GA is $365,000. Approximately 47.83% of Winder homes are owned, compared to 40.81% rented, while 11.37% are vacant. Winder real estate listings include condos, townhomes, and single family homes for sale. Commercial properties are also available. If you see a property you’re interested in, contact a Winder real estate agent to arrange a tour today!
Winder, Georgia has a population of 15,403. Winder is less family-centric than the surrounding county with 30.39% of the households containing married families with children. The county average for households married with children is 35.89%.
The median household income in Winder, Georgia is $46,310. The median household income for the surrounding county is $56,119 compared to the national median of $57,652. The median age of people living in Winder is 36.6 years.
Winder Weather
The average high temperature in July is 90.4 degrees, with an average low temperature in January of 30.7 degrees. The average rainfall is approximately 50.2 inches per year, with 0.7 inches of snow per year.
