Holmdel NJ Homes for Sale
$1,590,000
61 Sage Street Holmdel, NJ 07733
- Type:
- Single Family
- Sq.Ft.:
- 4,434
- Status:
- NEW LISTING
- Beds:
- 5
- Lot size:
- 0.63 Acres
- Year built:
- 2002
- Baths:
- 5.00
- MLS#:
- 22411171
- Subdivision:
- High Gate
ADDITIONAL INFORMATION
Experience a harmonious blend of luxury and functionality in this stunning home nestled in the prestigious High Gate community within the esteemed Holmdel school district. Crafted by master builder Pulte Homes, this residence exudes elegance with its brick front facade and captivating wrap-around balcony. Impeccably designed landscaping, including a paver driveway, front & side walkway, and patio, enhances the outdoor living experience amidst vibrant garden scenery. Inside, discover five bedrooms, four and a half baths, and two home offices, each adorned with meticulous attention to detail. From the grand two-story foyer to the exquisite medallions and decorative moldings throughout, every element exudes sophistication. Expansive windows bathe the interiors in natural light, while designer light fixtures and window treatments add a touch of opulence. The master bedroom suite boasts a tray ceiling and dual walk-in California closets, while additional bedrooms include a princess suite and Jack & Jill setup. The fully finished walk-out basement offers versatile living space, complemented by updated HVAC systems and a water purifier for enhanced comfort and convenience. Conveniently located near shopping centers, restaurants, organic farms, state parks, golf courses, and Jersey shores, this home offers easy access to major highways, public transportation, and cultural attractions, ensuring a lifestyle of luxury and convenience
$1,225,000
3 Beverly Drive Holmdel, NJ 07733
- Type:
- Single Family
- Sq.Ft.:
- n/a
- Status:
- NEW LISTING
- Beds:
- 4
- Lot size:
- 1.25 Acres
- Year built:
- 1966
- Baths:
- 3.00
- MLS#:
- 22411055
ADDITIONAL INFORMATION
This is a Coming Soon Listing and cannot be shown until 4/25/2024 - BRAND NEW - FULLY RENOVATED INSIDE AND OUT! Set off the road this 4 brm 2.5 bath Holmdel, center hall colonial sits proudly upon a park like hill adorned with mature sycamore trees. Oak hardwood flooring throughout, custom kitchen with SS appliances, quartz countertops. Custom moldings, an oversized master suite with marble tile, double sinks and a large walk in closet. Brand new windows, siding, roof, garage doors, A/C. Brand new bluestone steps and stone paver walk. Paver patio. There's nothing to do but unpack! NO SEPTIC OR WELL!
- Type:
- Single Family
- Sq.Ft.:
- n/a
- Status:
- NEW LISTING
- Beds:
- 3
- Lot size:
- 0.35 Acres
- Year built:
- 1956
- Baths:
- 2.00
- MLS#:
- 22410962
- Subdivision:
- Old Manor
ADDITIONAL INFORMATION
Experience the perfect blend of comfort and convenience in this three-bedroom split-level home, nestled in the Old Manor Section of Holmdel. Enjoy a spacious living room with vaulted ceilings that add to the sense of openness. This home's kitchen, is designed to maximize functionality and efficiency. The large family room provides an inviting space perfect for entertainment. The home has been meticulously maintained with a new roof, cement driveway and energy-efficient windows. Additionally, the large yard and one-car garage add to its appeal. Ideally located close to transportation and a variety of shopping options, this home is the prime choice!
$635,000
1 Fox Meadow Lane Holmdel, NJ 07733
- Type:
- Other
- Sq.Ft.:
- n/a
- Status:
- NEW LISTING
- Beds:
- 3
- Year built:
- 1990
- Baths:
- 3.00
- MLS#:
- 24011675
ADDITIONAL INFORMATION
Coming Soon in The Orchards of Holmdel! More photos coming next week! Enter into the foyer with decorative pillars on half walls which divide the formal living & dining rooms. The ceilings vault to a majestic height in the Great Room that is an open concept to the updated kitchen with Slate Stainless Steel appliances and granite-topped kitchen peninsula. Imagine the illumination of a cozy, gas-burning fireplace with beams of sunlight that pour in from double hung windows (2020). Powder room and 2 coat closets are just inside the direct access garage. Sliding glass doors open to a maintenance free, brick bordered patio with vinyl privacy fencing. Primary bedroom en-suite, generous sized bedrooms, and laundry room are upstairs. Finished basement presents a wet-bar, bonus room, and tons of storage space. * BROKER/PUBLIC OPEN HOUSE * FRIDAY, April 26th from 11am - 1pm * SAT the 27th & SUN the 28th from 1pm - 3pm * Join my multilingual team for a guided tour! (furniture for sale)
- Type:
- Single Family
- Sq.Ft.:
- 3,102
- Status:
- NEW LISTING
- Beds:
- 4
- Lot size:
- 1.22 Acres
- Year built:
- 1974
- Baths:
- 3.00
- MLS#:
- 22410675
ADDITIONAL INFORMATION
Welcome to this beautiful expanded ranch located in sought after Holmdel! You will fall in love with the charming landscaping & circular driveway, the spacious foyer leads to a luminous interior with gleaming hardwood floors. Enjoy the blend of open and traditional layout, featuring a high-beamed ceiling living room with cozy fireplace, elegant dining area, & eat-in kitchen. The primary bedroom suite is located on the main level along with the bonus family room and a versatile office/guest room. Upstairs, discover three generous bedrooms, a full bath, and a walk-in attic for storage. The full finished basement adds ample space for recreation. Unwind in the peaceful backyard oasis with a sizable deck. Ideally situated near Holmdel Park, Bell Works, beaches and all Monmouth County offers!
- Type:
- Other
- Sq.Ft.:
- 1,747
- Status:
- NEW LISTING
- Beds:
- 2
- Year built:
- 2002
- Baths:
- 3.00
- MLS#:
- 22410612
- Subdivision:
- Cedar Village
ADDITIONAL INFORMATION
Welcome home! Rare opportunity to own this lovely two-bed, three full bath ranch style Bordeaux model home in the desirable Cedar Village Active Adult community. It features a FULL FINISHED WALKOUT BASEMENT for entertaining and additional living space. This well-maintained home boasts an open floor plan and features a ceramic-tiled eat-in kitchen, with granite countertops and stainless steel appliances. The primary bedroom has tray vaulted ceilings with walk-in closets and a spa-like bath with a separate shower stall. Sliding living room doors lead outside to a finished wood deck overlooking the yard. Enjoy two zoned HVAC systems, plenty of closets, storage, an attic and a two-car garage. Close to the 5,000 sq foot clubhouse, with amenities Gym, Library, and Banquet room. Outside, enjoy the Pool, Bocce, Hot Tub, Tennis, Pickleball and Putting Green. GSP exit114, Red Bank, Holmdel Commons shopping, gourmet restaurants and the Jersey Shore Beaches are all nearby.
$889,000
247 Avenel Court Holmdel, NJ 07733
- Type:
- Single Family
- Sq.Ft.:
- 2,358
- Status:
- NEW LISTING
- Beds:
- 3
- Year built:
- 2000
- Baths:
- 4.00
- MLS#:
- 22410568
- Subdivision:
- Beau Ridge
ADDITIONAL INFORMATION
Stunning Alabaster in much sought-after Beau Ridge! Bright & spacious, this elegant home welcomes you w/soaring ceilings & countless upgrades! Absolutely breathtaking home w/gleaming hard floors, state of the art custom Kitchen, quartz countertops, & views to tranquil pond in a park like setting! Great Room w/gas fireplace, abundance of skylights, Loft/Library & Family Rm w/Impressive built-ins. Very spacious Primary Suite, 2 Bedrooms, & full Bath. F/Finished L/level w/day-light windows, full Bath & Laundry Rm. Relax & entertain in extra-large wraparound Trex deck w/magnificent views. One of the newest built homes in Complex that offers a pool, playground, tennis court, club house. Close to all major transportation, great shops, parks & the Celebrated Jersey Shore! Hurry don't miss out!
$1,399,000
748 Holmdel Road Holmdel, NJ 07733
ADDITIONAL INFORMATION
Welcome to Sapphire Shore Estates at Holmdel offering two custom-built homes in sought after Holmdel. This captivating to-be-built home will have stately colonial charm with a contemporary flair. Over 3,000 square feet of living space in a luxurious architecture and interior design. This spectacular model has 2-story Foyer entry; 2-story Family Room, spacious Living Room; elegant Dining Room; fifth Bedroom/Office or Guest Suite; and full Bathroom on first floor. Upgraded Custom Kitchen with stainless appliances; quartz countertops; tile backsplash; and much more! Elegant Master Bedroom Suite with soaking tub and oversized shower. Three secondary Bedrooms and two full Bathrooms. Full Basement ready to be finished. Hurry and book your appointment to select options.
$1,399,000
750 Holmdel Road Holmdel, NJ 07733
ADDITIONAL INFORMATION
Welcome to Sapphire Shore Estates at Holmdel offering two custom-built homes in sought after Holmdel. This captivating to-be-built home will have stately colonial charm with a contemporary flair. Over 3,000 square feet of living space in a luxurious architecture and interior design. This spectacular model has 2-story Foyer entry; 2-story Family Room, spacious Living Room; elegant Dining Room; fifth Bedroom/Office or Guest Suite; and full Bathroom on first floor. Upgraded Custom Kitchen with stainless appliances; quartz countertops; tile backsplash; and much more! Elegant Master Bedroom Suite with soaking tub and oversized shower. Three secondary Bedrooms and two full Bathrooms. Full Basement ready to be finished. Hurry and book your appointment to select options.
$699,900
33 Violet Court Holmdel, NJ 07733
- Type:
- Other
- Sq.Ft.:
- 1,936
- Status:
- Active
- Beds:
- 2
- Lot size:
- 0.12 Acres
- Year built:
- 1998
- Baths:
- 2.00
- MLS#:
- 22410523
- Subdivision:
- Village Grande
ADDITIONAL INFORMATION
Welcome to Village Grande in Holmdel, where luxury meets convenience in this charming one-level home nestled on a picturesque cul-de-sac location. This home boasts a stunning new designer kitchen, adorned with Quartzite counters and marble floors; Prepare to be inspired as you create culinary delights in this chef's dream space. Hardwood floors throughout, 9' ceilings, and a sprawling Master Bedroom with two walk-in closets and well appointed master bathroom. Just across the hallway is a guest bedroom and bath. Convenience is maximized with an attached 2 car garage offering an abundance of storage. The community features a fantastic community clubhouse, heated pool, tennis courts, bocce & billiards. Experience the best of Monmouth County living just seconds to shopping, beaches and GSP!
$1,059,000
5 Chippewa Court Holmdel, NJ 07733
- Type:
- Single Family
- Sq.Ft.:
- 3,361
- Status:
- Active
- Beds:
- 5
- Lot size:
- 1 Acres
- Year built:
- 1986
- Baths:
- 3.00
- MLS#:
- 22410436
ADDITIONAL INFORMATION
This beautiful center hall Tudor on a cul-de-sac in one of Holmdel's most prestigious areas offers 5 bedrooms and 3 full bathrooms, stainless steel appliances and granite counter tops. The formal living room features a 12ft. stone fireplace with vaulted ceiling. Family room boasts a second fireplace. Formal dining room features a large bow window and decorative moldings. Hardwood Floors upstairs under carpet. The master bedroom includes a dressing area and walk-in closet. The maintenance free exterior includes a 500 sq. ft. deck that is great for outdoor entertaining. The walkout unfinished basement allows you the opportunity to create additional living space that fits your family's needs.
$1,050,000
50 Centerville Road Holmdel, NJ 07733
Open House:
Sunday, 4/28 1:00-4:00PM
- Type:
- Single Family
- Sq.Ft.:
- n/a
- Status:
- Active
- Beds:
- 4
- Lot size:
- 1.57 Acres
- Year built:
- 1976
- Baths:
- 3.00
- MLS#:
- 22410354
ADDITIONAL INFORMATION
Beautifully updated Holmdel Ranch featuring 4 BR's, 2.5BA's, 2.5 car garage, wood floors, & a range of modern amenities. Primary suite w renovated bath w double sinks, heated floor, freestanding tub & more. Enjoy the spacious living room w cathedral ceiling & fireplace opening to a dining room w moldings. The gourmet EIK includes new cabinetry, center island, SS appliances, Quartz counters and Alexa enabled lighting.Family room w cathedral ceiling opens to a private yard w a new deck & gunite pool. Highlights include finished basement, new 2-zone HVAC, updated laundry room, electric panel upgraded w 200 amp & Tesla charger, new fencing, redone cedar siding, insulated garage doors & more. Conveniently located near stores, transportation, parks plus highly rated Holmdel Schools!
$1,199,000
8 Lori Lane Holmdel, NJ 07733
- Type:
- Single Family
- Sq.Ft.:
- n/a
- Status:
- Active
- Beds:
- 4
- Lot size:
- 0.88 Acres
- Year built:
- 1978
- Baths:
- 4.00
- MLS#:
- 22410344
ADDITIONAL INFORMATION
Welcome to your dream home! Nestled on a sprawling 0.88-acre lot, this exquisite center hall colonial boasts the perfect blend of elegance and comfort. With nearly 4000 square feet of living space, this stunning property offers everything you could desire. Step inside and be greeted by the grandeur of hardwood floors and impeccable craftsmanship throughout. The spacious layout includes four bedrooms and three and a half bathrooms. Entertain n style in the expansive living areas, complete with a formal dining room, a cozy fireplace in the family room and a home office. Need extra space? The large bonus room offers endless possibilities and could easily be converted into an in-law suite. The eat-in gourmet kitchen features granite countertops, a butler's pantry and a bay window. But the luxury doesn't end there. Retreat to the finished basement, where you'll find a wet bar and plenty of room for recreation and relaxation. Step outside and discover your own private oasis. Lounge by the sparkling in-ground pool, relax in the gazebo, or host summer gatherings on the spacious patio. This home offers the perfect combination of privacy and convenience. Located near the iconic Bell Works, MSK, PNC Arts Center, NYC transportation, beautiful parks & Jersey Shore beaches.
$1,275,000
9 Sunrise Circle Unit 9 Holmdel, NJ 07733
- Type:
- Single Family
- Sq.Ft.:
- 3,308
- Status:
- Active
- Beds:
- 4
- Lot size:
- 1 Acres
- Year built:
- 1985
- Baths:
- 4.00
- MLS#:
- 22410112
ADDITIONAL INFORMATION
Nestled within a quiet, pristine, treelined neighborhood is 9 Sunrise Circle. The home, a spacious sanctuary, boasts four bedrooms and two full baths, along with two half baths, and a partially finished walk out basement ensuring space and comfort for all. This home exudes an inviting warmth, the kind that only a lovingly maintained home can. The most enchanting feature is the fully insulated sun room, a year round tranquil retreat where you can unwind and reconnect with nature. The true gem of this property - the backyard...an outdoor oasis, complete with a built in pool, and an inviting deck enveloped in a canopy of greenery ensuring both serenity and privacy The property is professionally landscaped and well cared for. This home is conveniently located near major highways and public transportation, shopping, restaurants, parks, great schools and beaches.
$649,999
31 Weller Place Holmdel, NJ 07733
- Type:
- Condo
- Sq.Ft.:
- 1,788
- Status:
- Active
- Beds:
- 3
- Lot size:
- 0.02 Acres
- Year built:
- 1990
- Baths:
- 3.00
- MLS#:
- 22410087
- Subdivision:
- Fox Chase
ADDITIONAL INFORMATION
Well maintained 3 bedroom townhome with garage. Freshly painted entire house. Open and Spacious end unit boarder large open side and back. Eat in kitchen with stainless steel refrigerator, Dining room open to large great room. Sunken Family room with mirror fireplace and sliding door opens to private tree yard. All wood floor on 1st level. Master bedroom with cathedral ceiling and sky light. Large master bath with Jacuzzi and over size counter and wall mirror. Two bedrooms with large walk in closets and ceiling fan. Partially furnished with all bedroom sets and living room, dining room furniture. Excellent Holmdel schools, minutes to major highway, train station, ferry, offices and shopping.
$599,900
34 Miller Avenue Holmdel, NJ 07733
- Type:
- Single Family
- Sq.Ft.:
- 1,693
- Status:
- Active
- Beds:
- 3
- Lot size:
- 0.27 Acres
- Year built:
- 1953
- Baths:
- 2.00
- MLS#:
- 22409767
- Subdivision:
- Newstead
ADDITIONAL INFORMATION
This is a coming soon listing, showings start 4/12/24. Here it is! This wonderful split level home has been completely remodeled inside! Beautiful hardwood flooring refinished in a stunning color, new kitchen w/abundance of white cabinets, new appliances,new molding throughout, new interior doors, new light fixtures, updated baths,spacious family room, bonus room has many uses, good sized laundry/utility room, office,den,etc with access to backyard. Oversized private corner property has so many possibilities. Former owner recently installed new roof. Great location for commuters, close to all major roads and shopping. Just move right into this one! Grass has been added/enhanced in photos.
$649,900
430 Everett Road Holmdel, NJ 07733
- Type:
- Single Family
- Sq.Ft.:
- 1,612
- Status:
- Active
- Beds:
- 3
- Lot size:
- 0.59 Acres
- Year built:
- 1935
- Baths:
- 2.00
- MLS#:
- 22409383
ADDITIONAL INFORMATION
Best opportunity in all of the Middletown/Holmdel area. This almost turn-key home is surrounded by beautiful estates and can be purchased at an amazing price. Sitting on over half an acre lot, this home features 3+ bedrooms and 2 full bathrooms. Upon entering the home, you are greeted with a dedicated office space (or potential 4th bedroom), ample storage, and access to the front 2 bedrooms. Down the hall you come to an open kitchen/dining space with full pantry and natural light. You proceed to the main level laundry space, full bathroom, and the master bedroom with full bathroom en-suite. Finally, in the rear of the home you emerge into the huge living room space with vaulted ceiling, architectural beams, a full wall of windows, and wood burning fireplace. Finished basement!
$1,199,000
8 Iron Hill Drive Holmdel, NJ 07733
Open House:
Saturday, 4/27 2:00-4:00PM
- Type:
- Single Family
- Sq.Ft.:
- n/a
- Status:
- Active
- Beds:
- 5
- Lot size:
- 1.39 Acres
- Year built:
- 1995
- Baths:
- 4.00
- MLS#:
- 22409101
- Subdivision:
- Hills Of Hlmdel
ADDITIONAL INFORMATION
One -Of- A Kind Peaceful Sanctuary! Nestled atop a picturesque hill, you'll discover this unique home. This Custom Built home is situated on 1.4 acres in the Hills of Holmdel. The home offers spacious rooms, soaring cedar-lined ceilings and walls of windows which bring the outside in and offers stunning Winter and Sunset views! Living Room with gas-burning fireplace and wall of windows. Eat-in Kitchen with newer appliances features a beautiful breakfast area and plenty of granite countertop space. The 1st floor additionally offers 2 bedrooms, Dining Room, and laundry room. Multi levels of decking surround the home overlooking the natural landscape. 3 levels of living space offers room for everyone. Partially finished basement with high ceilings, bedroom, full bathroom, separate access, and plenty of storage and Golf Cave Room. Possible Mother/Daughter. A two car attached garage and a two car detached garage. Close to all and Highly Rated Holmdel Schools, Parks, Transportation, and Shopping.
$835,000
4 S Holmdel Road Holmdel, NJ 07733
ADDITIONAL INFORMATION
Owner Relocating!! Stately Victorian professional building or home in prime Holmdel location one lot from Route 520. Huge wrap around porch, abundant lighting, in exceptional condition, features 11 rooms, 4-5 bedrooms. 2 baths, and a kitchenette, French Doors in living room. 2 Zoned Central Air & Heat. Ample parking. Could be a magnificent home and/or office.
$949,000
7 Clinton Court Holmdel, NJ 07733
- Type:
- Single Family
- Sq.Ft.:
- 2,568
- Status:
- Active
- Beds:
- 4
- Lot size:
- 0.3 Acres
- Year built:
- 1984
- Baths:
- 3.00
- MLS#:
- 22408869
- Subdivision:
- Meadowood Ests
ADDITIONAL INFORMATION
Your paradise awaits! This immaculate 4 bedroom, 2.5 bathroom is ready for you to call home. Located in the highly desired Meadowood Estates, this home is a quick walk or drive from anything you could need while also being tucked into a very peaceful and friendly neighborhood. Featuring a brand new sleek and modern kitchen with all new appliances and a newly renovated pool with brand new liner, all your friends and family will be begging to visit! Grand entryway will wow guests as they enter. Don't miss your chance to move into Holmdel!
$869,900
7 Echo Court Holmdel, NJ 07733
- Type:
- Single Family
- Sq.Ft.:
- 2,668
- Status:
- Active
- Beds:
- 5
- Lot size:
- 1.03 Acres
- Year built:
- 1968
- Baths:
- 3.00
- MLS#:
- 22408658
ADDITIONAL INFORMATION
Sprawling 5 Bedroom bi-level nestled on 1.3 Acres in Holmdel offers a prime location looking down to a peaceful cul-de-sac from an elevated vantage point. Endless opportunities include a two car garage, beautiful, shining hardwood floors on upper level, Gourmet Kitchen featuring a double wall oven, Over-The-Range Microwave, French-Door SS fridge, dishwasher, and recessed lights producing a warm glow against the cabinets with hardware and artistic finish. Evident counterspace invites culinary preparation for favorite recipes and signature dishes to be enjoyed with fine company in the formal dining room also leading to a fantastic, screened sunroom from sliders. Entertainment and hosting are encouraged with a remarkable, illuminated multi-level deck... Brick woodburning fireplace with mantle in the family room provides warmth and comfort when colder seasons are felt and is a complement to forced hot air. There is more storage in the large attic area with electric service. Additionally, a well for landscaping and garden care can be utilized to keep public water bills from increasing. The rear entrance from the back hints at a mother-daughter arrangement, expanding options further. There are many characteristics and attributes that make this unique and inviting home so attractive there may be more than you expected. View soon.
$1,195,000
5 Country Lane Holmdel, NJ 07733
- Type:
- Single Family
- Sq.Ft.:
- 2,980
- Status:
- Active
- Beds:
- 5
- Lot size:
- 1.22 Acres
- Year built:
- 1964
- Baths:
- 3.00
- MLS#:
- 22408394
- Subdivision:
- North Gate
ADDITIONAL INFORMATION
This is a coming soon listing and cannot be shown until 4/3/24. Enjoy a fun-filled summer this year with your very own resort-style backyard complete with a sparkling pool, cabana with a wood burning fireplace and basketball court in the coveted town of Holmdel. Conveniently situated at the end of a quiet cul-de-sac near beautiful parks, shopping and schools, this stately brick-front Colonial is the perfect place to call home. With over an acre of beautiful manicured property, an abundance of privacy and serenity awaits. The double custom wrought iron doors lead you into a spacious foyer along with gleaming hardwood floors throughout. The oversized formal living/dining is the perfect blend of space for holidays and gatherings with a cozy fireplace. The newly refreshed chef's kitchen and wet bar features Viking appliances and custom cabinetry. Double French doors lead you into a sun filled breakfast nook, perfect for relaxing weekends. The huge freshly painted family room has an abundance of natural light overlooking the backyard. Upstairs you will find five generously sized bedrooms including a relaxing primary suite with a huge closet and bathroom providing space for the whole family on one level! This is truly a wonderful opportunity.
$1,175,000
25 Ashley Drive Holmdel, NJ 07733
- Type:
- Single Family
- Sq.Ft.:
- 4,349
- Status:
- Active
- Beds:
- 5
- Lot size:
- 0.69 Acres
- Year built:
- 1986
- Baths:
- 4.00
- MLS#:
- 22406645
- Subdivision:
- Sherwood Park
ADDITIONAL INFORMATION
Privacy & Perfection with multi-generation living convenience. Your serene oasis is set in a private & coveted Holmdel cul-de-sac location with natural surroundings for maintenance free landscaping. This meticulously maintained home is ready for you to call your own with ample room for comfortable living & entertaining. Enjoy a generous layout featuring an entryway w/soaring ceilings & circular staircase, Formal Dining Room, Living Room with wood-burning fireplace & pocket doors leading to spacious Family Room with additional wood-burning fireplace. Eat-in Kitchen is ideal for hosting large gatherings & features a beautiful breakfast area with sliding doors to the outdoor deck. The main level additionally offers a private In-Law Suite with separate Sitting Area/Office with walk-in closet. The 2nd floor features a Primary Suit with sitting area, vanity, walk-in closet with island & Primary Bath with dual vanity, soaking tub & glass enclosure shower. 3 additional generously sized bedrooms, full shared hall bath complete the 2nd floor. The finished Lower Level provides ample room for living space, gym, storage & also provides access to an attached 2 car garage. Step outside to the private backyard & relax in the tranquility of this idyllic retreat. This classic home is not to be missed & presents an outstanding lifestyle opportunity for its new owners! Conveniently appointed near iconic Bell Works, NYC transportation, Holmdel Swim Club, MSK, shopping, restaurants & Jersey Shore beaches. HSA Home Warranty included with purchase.
- Type:
- Single Family
- Sq.Ft.:
- 4,000
- Status:
- Active
- Beds:
- 5
- Year built:
- 1998
- Baths:
- 3.50
- MLS#:
- 2409089R
ADDITIONAL INFORMATION
Welcome to the largest Model in beautiful Beau Ridge. This CARRARA model boasts 5 bedrooms, 3 1/2 baths. A Princess suite on the third level. A two story entry. The stepdown Livingroom flows to a formal dining room for gatherings. An open concept kitchen with Corian countertops, disposal & breakfast bar allows for a spacious feel. Enjoy the Stately Family room with gas fireplace which makes any evening warm and cozy. This home is designed to accommodate an elite living style inside and out. The wrap around deck allows private area for entertaining and just relaxing. The maintenance free exterior, paver driveway and walks adorn this properties elegance. Newer 5 zone Furnace, A/C. HWH 70+ Gal. Location, location, location.... commuters dream, 5 minutes to the GSP, Close to major roads and Jersey Shore. Nearby shopping, Excellent School System. Beau Ridge Club House w/ Pool and Tennis are only a few of the amenities a must see!
$879,900
2 Sweet Briar Lane Holmdel, NJ 07733
- Type:
- Single Family
- Sq.Ft.:
- 2,717
- Status:
- Active
- Beds:
- 4
- Lot size:
- 1.29 Acres
- Year built:
- 1966
- Baths:
- 4.00
- MLS#:
- 22405742
- Subdivision:
- Sweet Briar
ADDITIONAL INFORMATION
This is a coming soon listing & cannot be shown until 3/8. Wonderful Bi-level home sitting beautifully on 1.29 acres of flat usable land w/salt water cement pool upgraded in 2022-new heater, new pump and new filter.Major big ticket items include 2021 totally new septic w/2 tanks,2021 New A/C & heating on main level, new hardwood flooring, not refinished, brand new. Flooring installed 2023,Glorious sun room 24 X 20 completely rebuilt w/marble flooring that sq footage is added to total on home,fabulous living space,new GD's 2022, remodeled front porch w/new roof, columns, main roof 2011.Owner built a handicap accessible bathroom 2002 lower level. 24 X 20 fiberglass deck rebuilt 2022.Location is excellent and the property is so pretty, quite parklike.This home was deeply loved by the owners. Professional pictures coming soon,

All information provided is deemed reliable but is not guaranteed and should be independently verified. Such information being provided is for consumers' personal, non-commercial use and may not be used for any purpose other than to identify prospective properties consumers may be interested in purchasing. Copyright 2024 Monmouth County MLS

The data relating to real estate for sale on this web-site comes in part from the Internet Listing Display database of the CENTRAL JERSEY MULTIPLE LISTING SYSTEM. Real estate listings held by brokerage firms other than Xome are marked with the ILD logo. The CENTRAL JERSEY MULTIPLE LISTING SYSTEM does not warrant the accuracy, quality, reliability, suitability, completeness, usefulness or effectiveness of any information provided. The information being provided is for consumers' personal, non-commercial use and may not be used for any purpose other than to identify properties the consumer may be interested in purchasing or renting. Copyright 2024, CENTRAL JERSEY MULTIPLE LISTING SYSTEM. All Rights reserved. The CENTRAL JERSEY MULTIPLE LISTING SYSTEM retains all rights, title and interest in and to its trademarks, service marks and copyrighted material.
Holmdel Real Estate
The median home value in Holmdel, NJ is $860,000. This is higher than the county median home value of $426,900. The national median home value is $219,700. The average price of homes sold in Holmdel, NJ is $860,000. Approximately 82.06% of Holmdel homes are owned, compared to 12.95% rented, while 4.99% are vacant. Holmdel real estate listings include condos, townhomes, and single family homes for sale. Commercial properties are also available. If you see a property you’re interested in, contact a Holmdel real estate agent to arrange a tour today!
Holmdel, New Jersey has a population of 16,648. Holmdel is more family-centric than the surrounding county with 38.45% of the households containing married families with children. The county average for households married with children is 34.28%.
The median household income in Holmdel, New Jersey is $155,842. The median household income for the surrounding county is $91,807 compared to the national median of $57,652. The median age of people living in Holmdel is 49.2 years.
Holmdel Weather
The average high temperature in July is 85.3 degrees, with an average low temperature in January of 22.4 degrees. The average rainfall is approximately 47.8 inches per year, with 28.4 inches of snow per year.
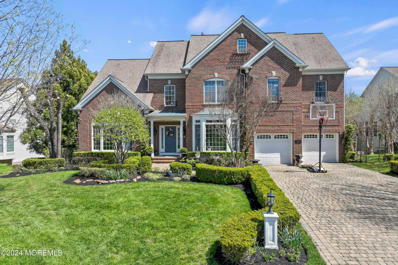
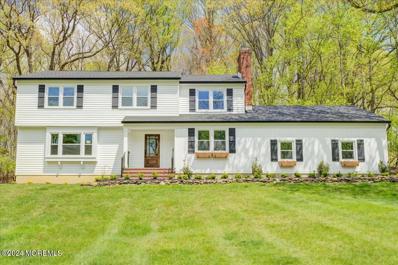
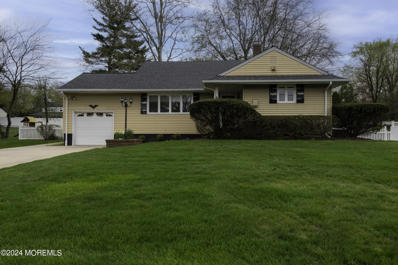
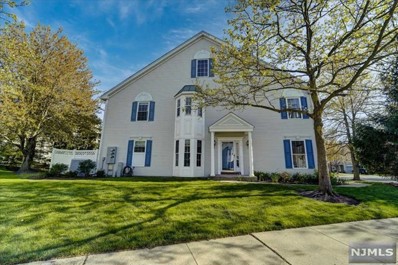
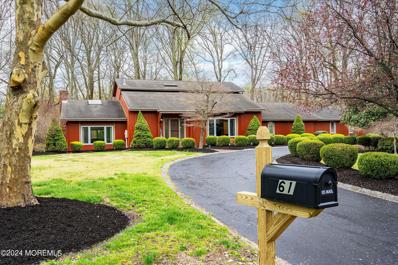
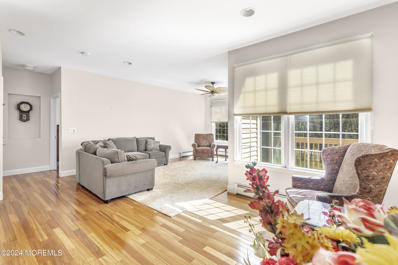
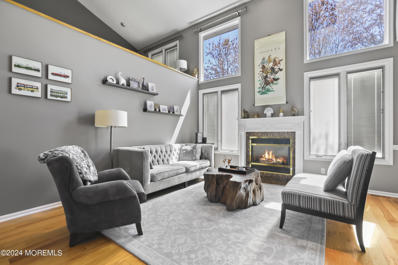
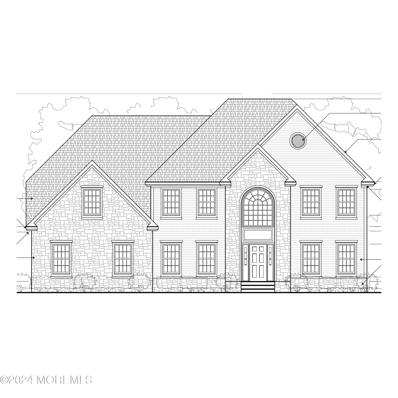
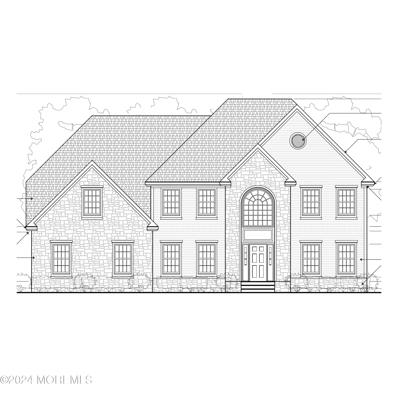
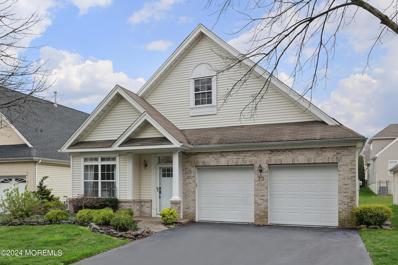
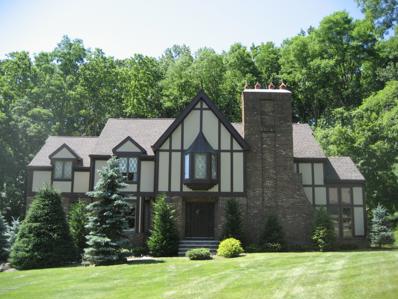
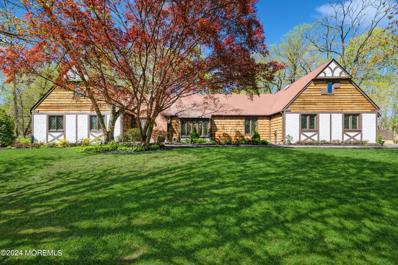
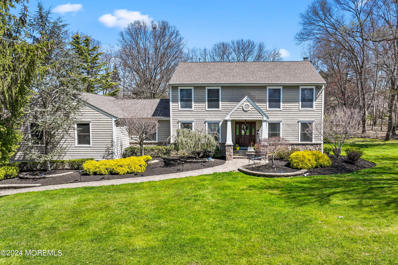
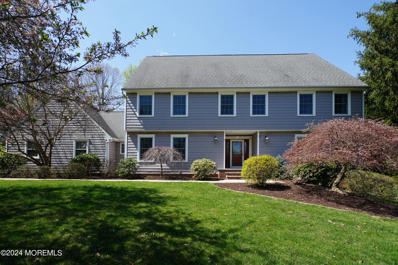
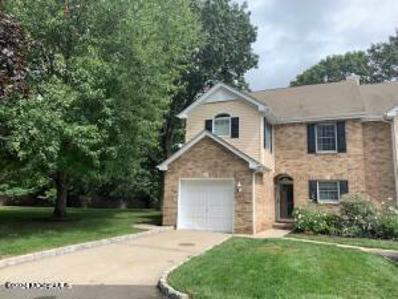
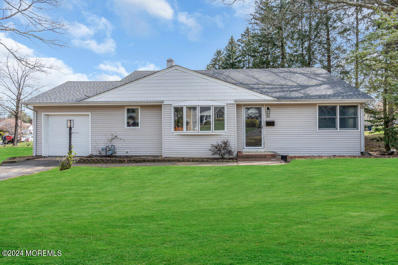
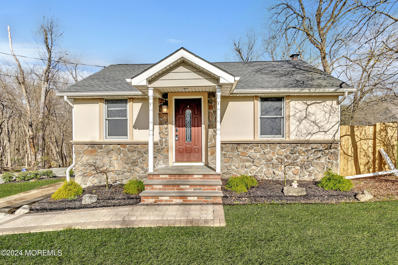
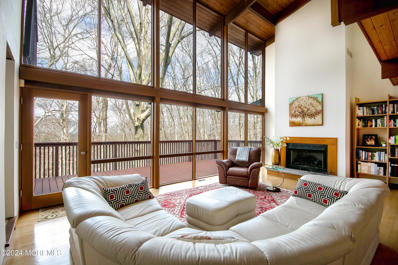
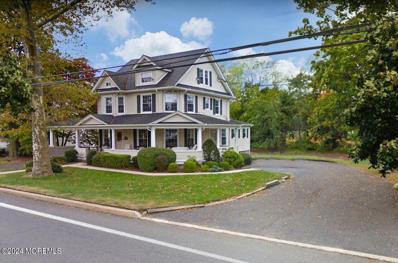
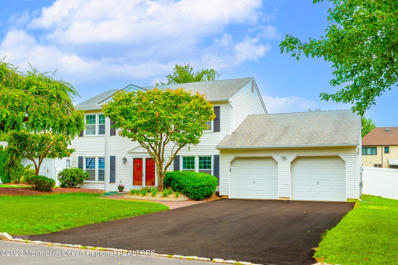
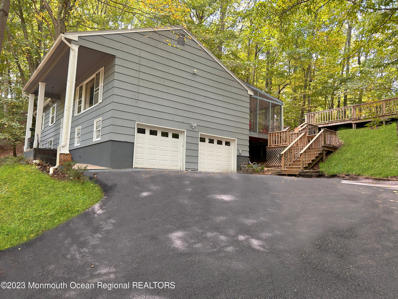
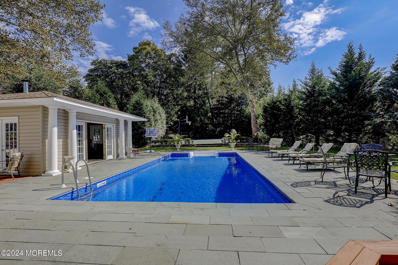
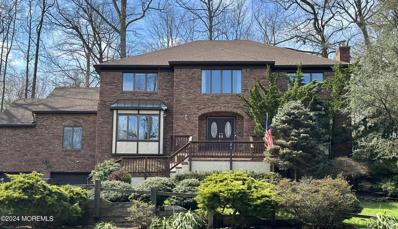
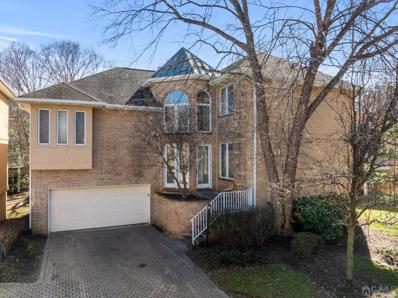
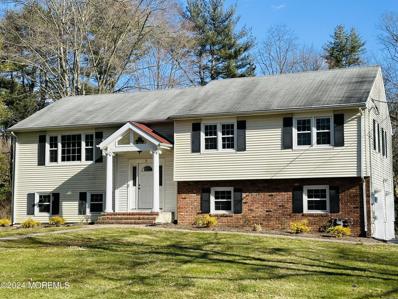
 The data relating to the real estate for sale on this web site comes in part from the Internet Data Exchange Program of NJMLS. Real estate listings held by brokerage firms other than the owner of this site are marked with the Internet Data Exchange logo and information about them includes the name of the listing brokers. Some properties listed with the participating brokers do not appear on this website at the request of the seller. Some properties listing with the participating brokers do not appear on this website at the request of the seller. Listings of brokers that do not participate in Internet Data Exchange do not appear on this website.
The data relating to the real estate for sale on this web site comes in part from the Internet Data Exchange Program of NJMLS. Real estate listings held by brokerage firms other than the owner of this site are marked with the Internet Data Exchange logo and information about them includes the name of the listing brokers. Some properties listed with the participating brokers do not appear on this website at the request of the seller. Some properties listing with the participating brokers do not appear on this website at the request of the seller. Listings of brokers that do not participate in Internet Data Exchange do not appear on this website.