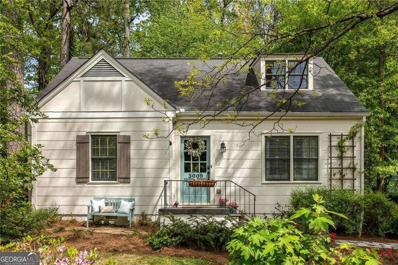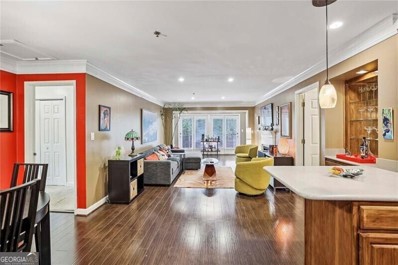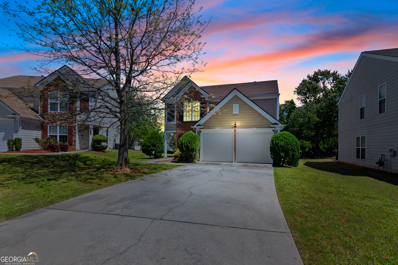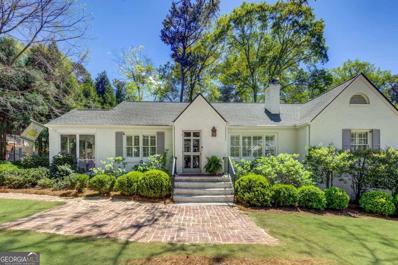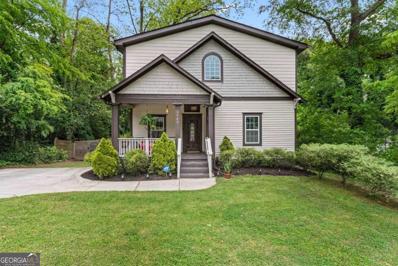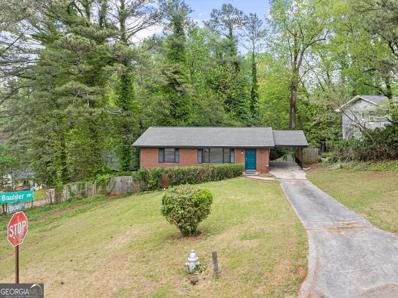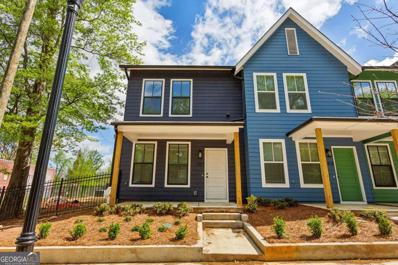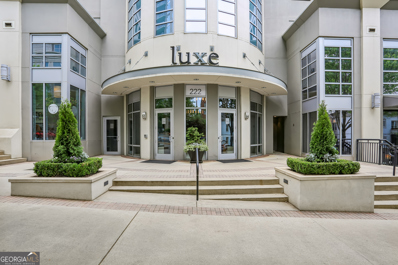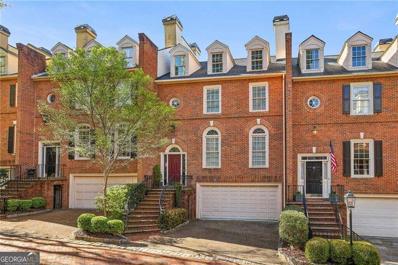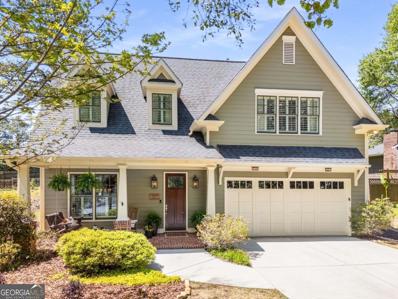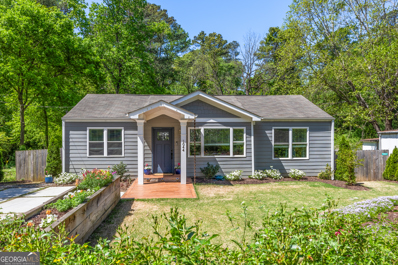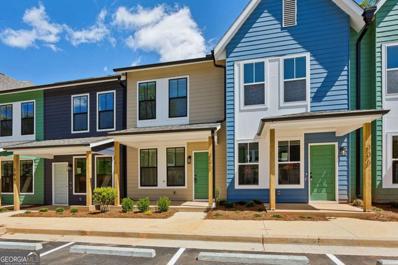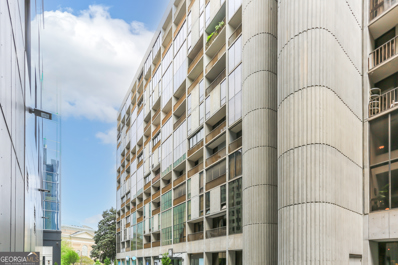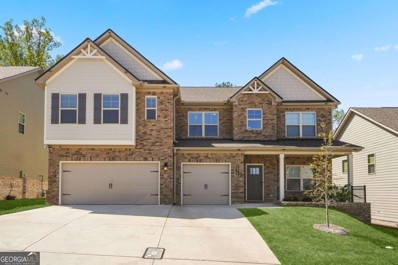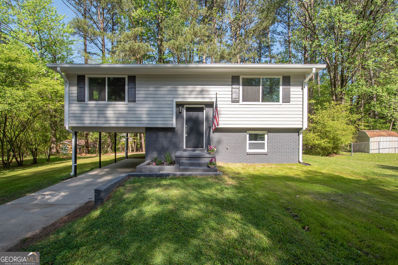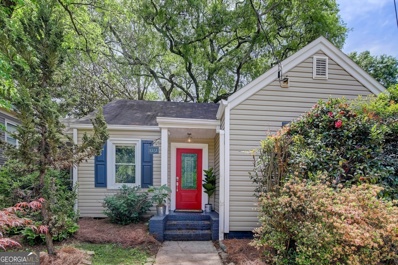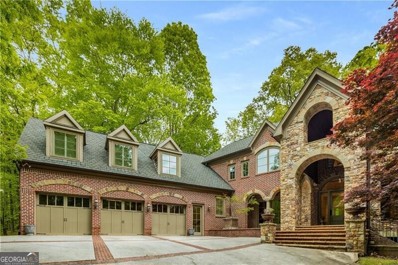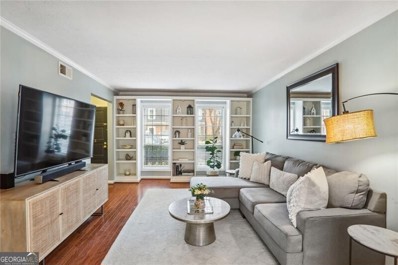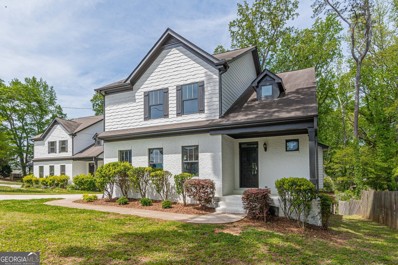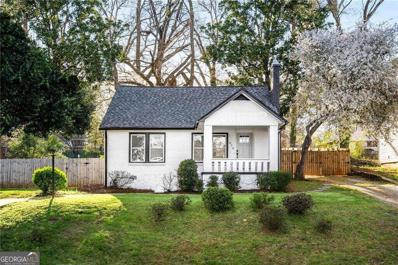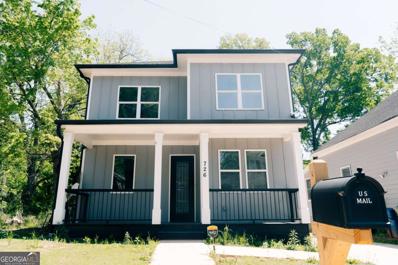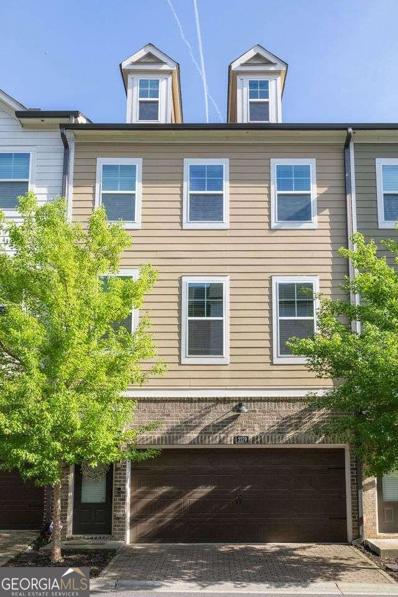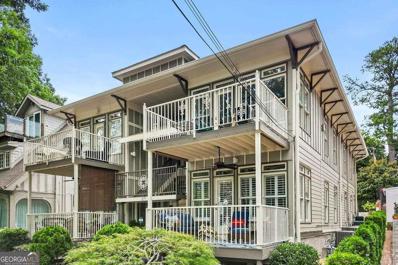Atlanta Real EstateThe median home value in Atlanta, GA is $417,645. This is higher than the county median home value of $288,800. The national median home value is $219,700. The average price of homes sold in Atlanta, GA is $417,645. Approximately 35.47% of Atlanta homes are owned, compared to 46.31% rented, while 18.22% are vacant. Atlanta real estate listings include condos, townhomes, and single family homes for sale. Commercial properties are also available. If you see a property you’re interested in, contact a Atlanta real estate agent to arrange a tour today! Atlanta, Georgia has a population of 465,230. Atlanta is less family-centric than the surrounding county with 22.47% of the households containing married families with children. The county average for households married with children is 31.15%. The median household income in Atlanta, Georgia is $51,701. The median household income for the surrounding county is $61,336 compared to the national median of $57,652. The median age of people living in Atlanta is 33.5 years. Atlanta WeatherThe average high temperature in July is 89.4 degrees, with an average low temperature in January of 33.3 degrees. The average rainfall is approximately 52.2 inches per year, with 1 inches of snow per year. Nearby Homes for Sale |
