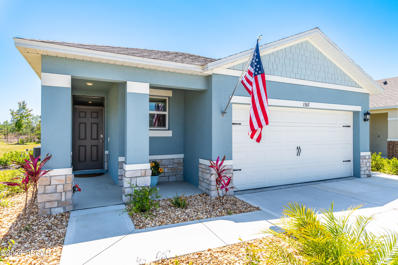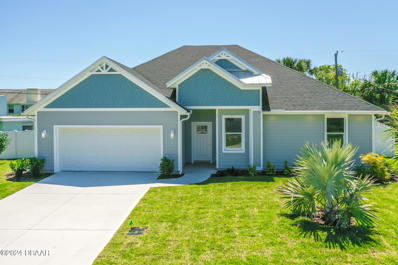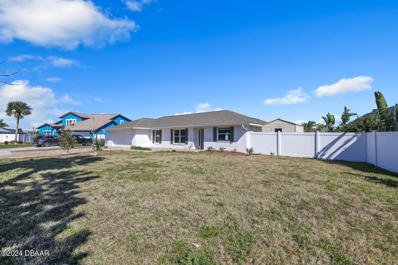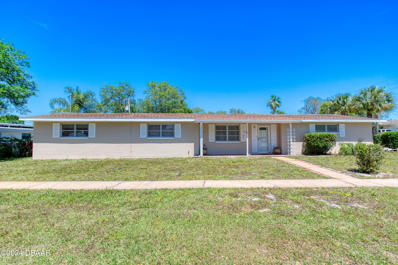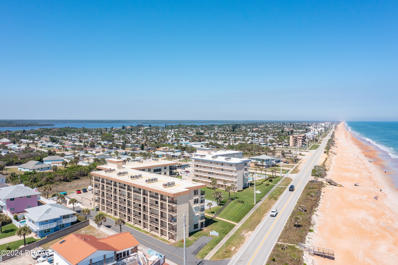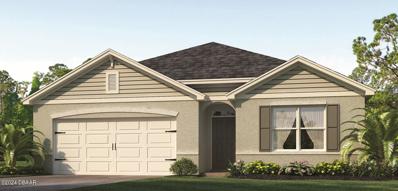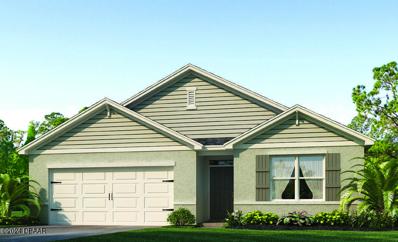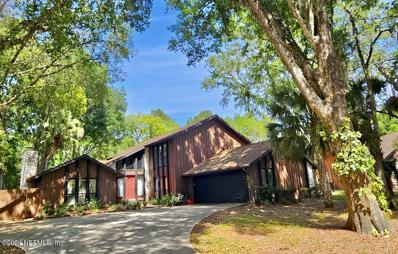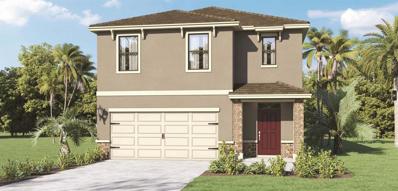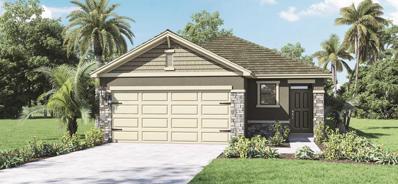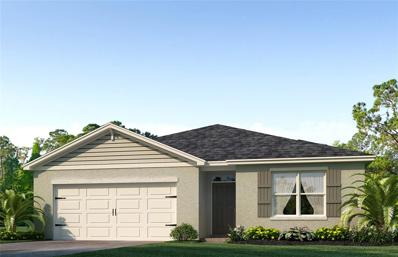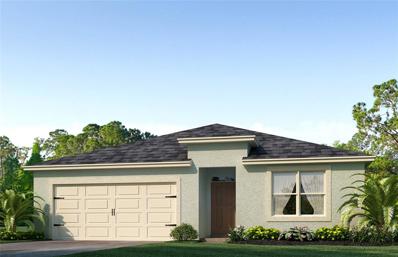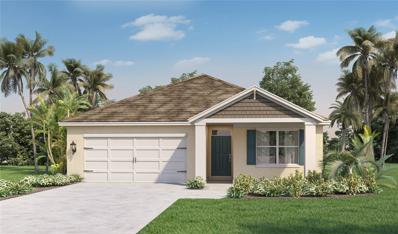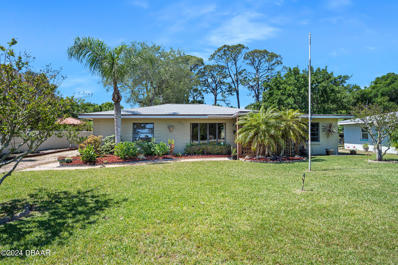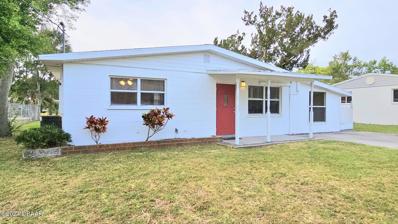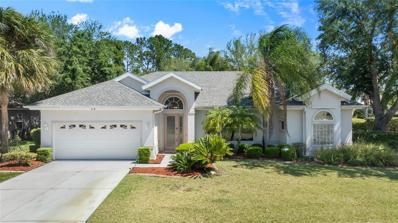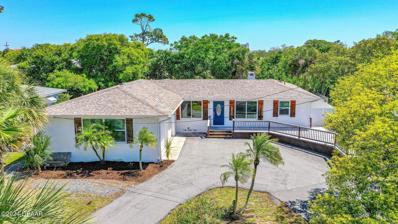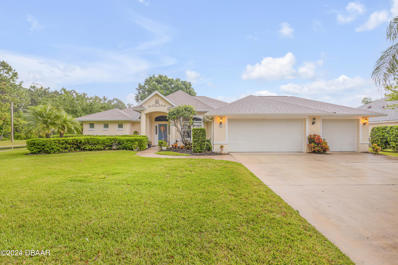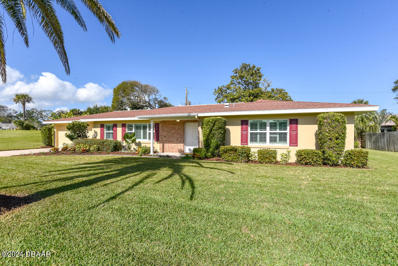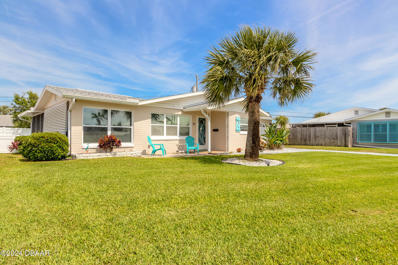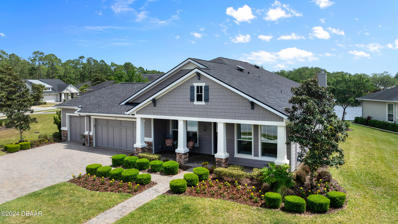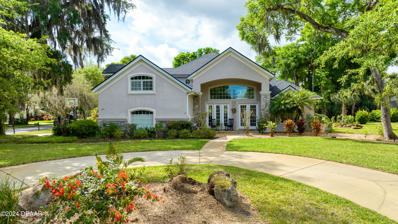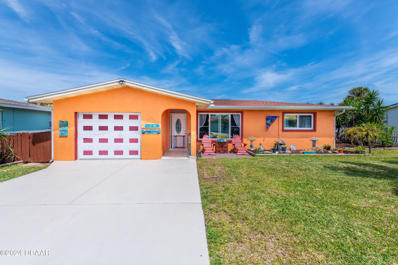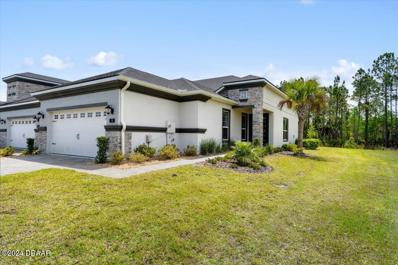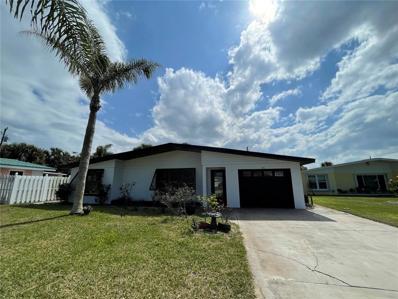Ormond Beach Real EstateThe median home value in Ormond Beach, FL is $400,000. This is higher than the county median home value of $201,100. The national median home value is $219,700. The average price of homes sold in Ormond Beach, FL is $400,000. Approximately 63.41% of Ormond Beach homes are owned, compared to 22.35% rented, while 14.24% are vacant. Ormond Beach real estate listings include condos, townhomes, and single family homes for sale. Commercial properties are also available. If you see a property you’re interested in, contact a Ormond Beach real estate agent to arrange a tour today! Ormond Beach, Florida has a population of 41,238. Ormond Beach is more family-centric than the surrounding county with 22.55% of the households containing married families with children. The county average for households married with children is 21.19%. The median household income in Ormond Beach, Florida is $51,152. The median household income for the surrounding county is $43,838 compared to the national median of $57,652. The median age of people living in Ormond Beach is 51.5 years. Ormond Beach WeatherThe average high temperature in July is 90.2 degrees, with an average low temperature in January of 47.3 degrees. The average rainfall is approximately 51.6 inches per year, with 0 inches of snow per year. Nearby Homes for Sale |
