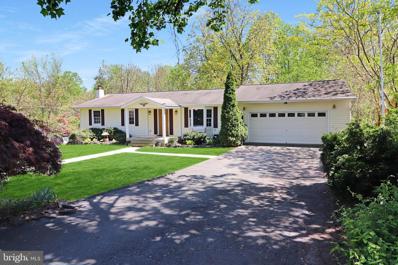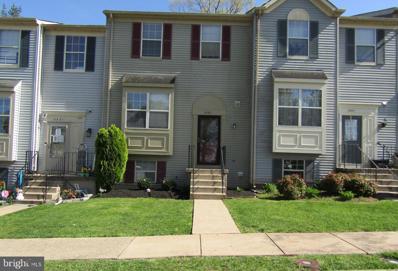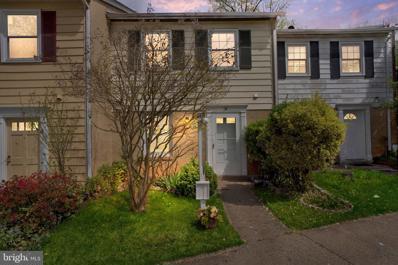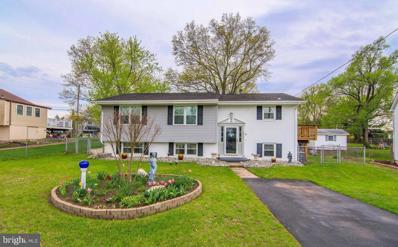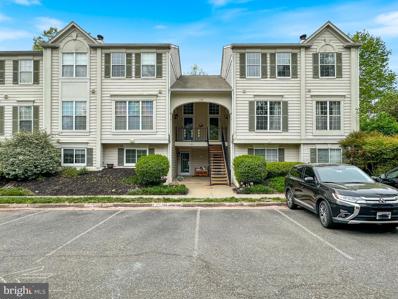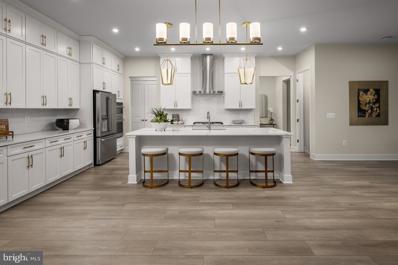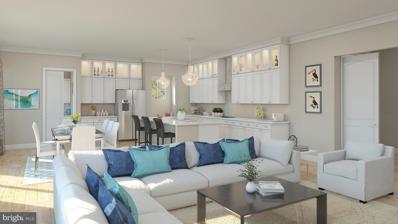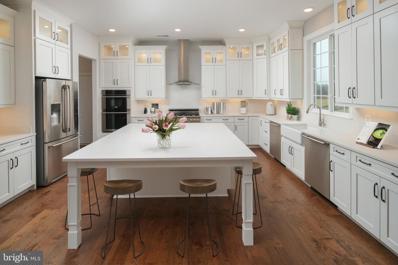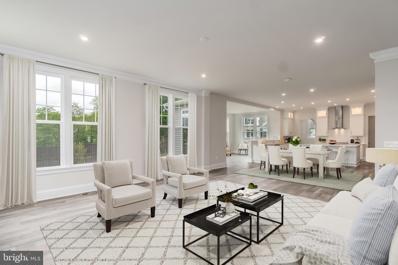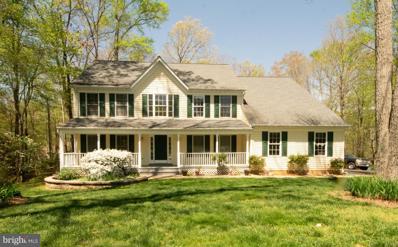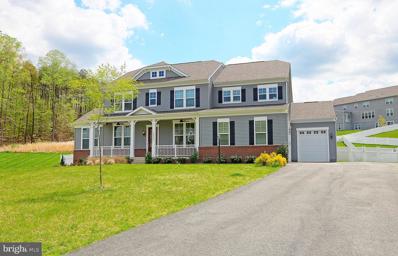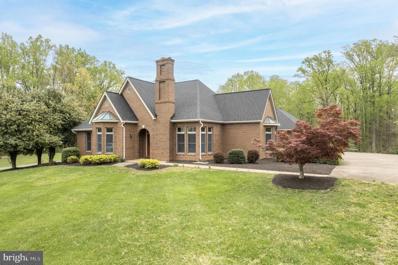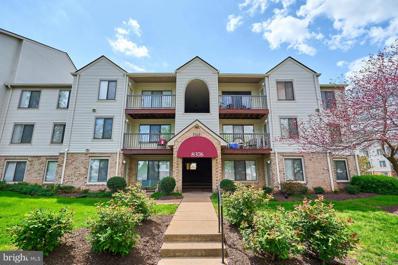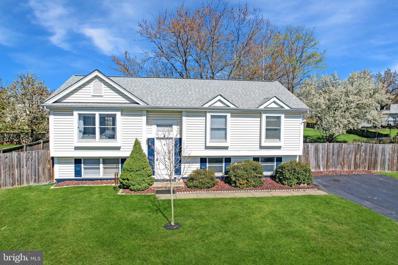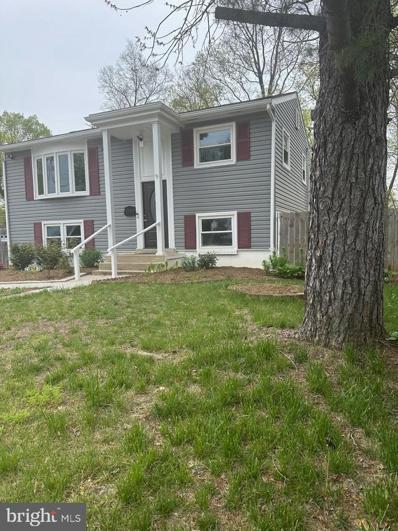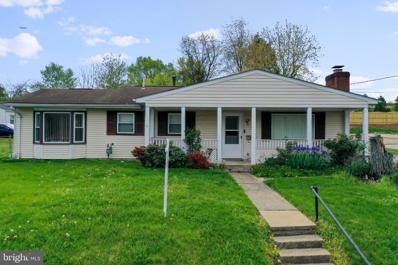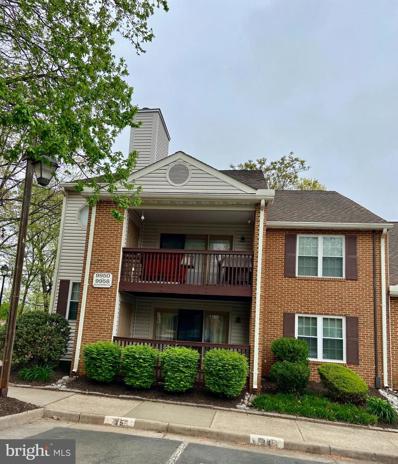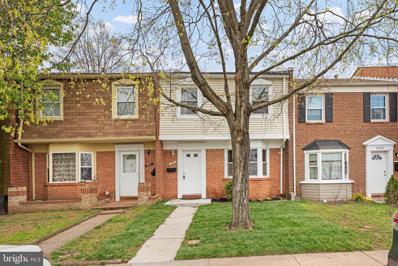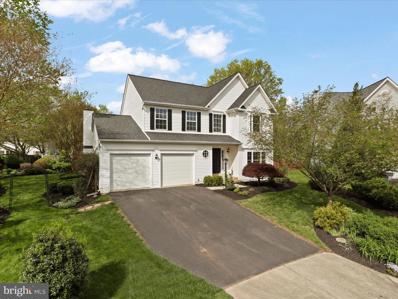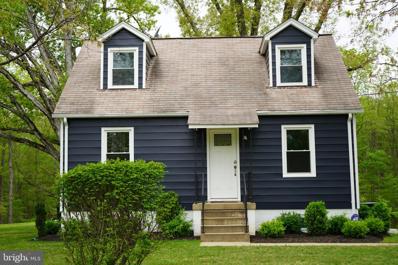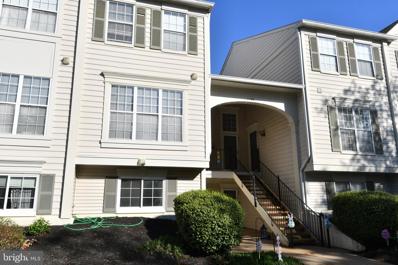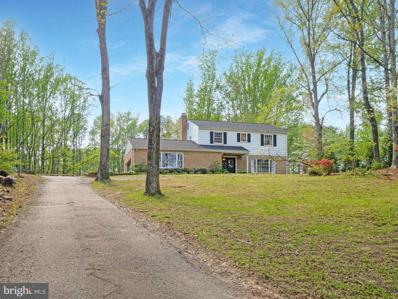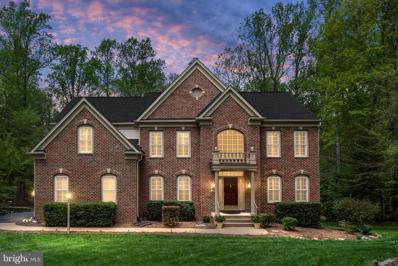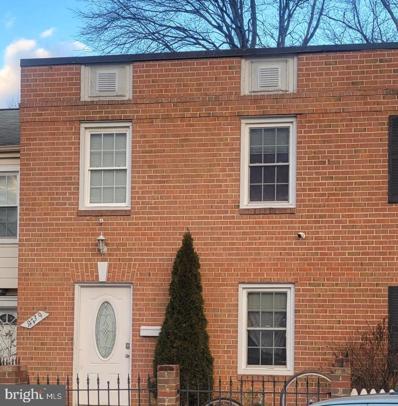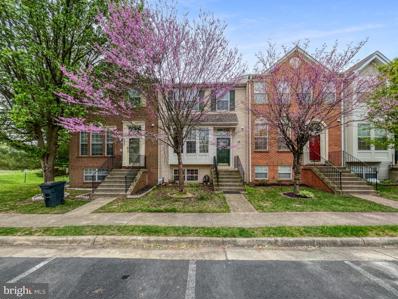Manassas VA Homes for Sale
- Type:
- Single Family
- Sq.Ft.:
- 2,138
- Status:
- NEW LISTING
- Beds:
- 4
- Lot size:
- 0.49 Acres
- Year built:
- 1980
- Baths:
- 2.00
- MLS#:
- VAPW2069410
- Subdivision:
- Yorkshire
ADDITIONAL INFORMATION
Welcome to the opportunity to own a half of an acre backing to trees and land that will not be developed! This "AS-IS" listing is a unique opportunity for investors or those seeking a project to customize to their preferences. Situated in a tranquil neighborhood, this two level rambler has a 2,138 sq ft of space! The first level has a living room, kitchen, dining room with sliding doors out to a large deck, and a primary bedroom with French doors out to the deck. Two other rooms share a large hall bath that was converted from two small bathrooms into one, complete with a soaking jacuzzi tub and standing shower. Buyer can convert the bathroom back into two bathrooms if desired. The fully finished walk out basement is massive! There is a large rec room space with wood burning stove, a bedroom, a den, a full bath with a tub, a kitchenette and a laundry room! The sliding doors from the basement open to a large wooden patio under the deck, great for chairs or swinging in a hammock. The backyard faces the woods and a small stream. There is also a shed for tools, woodworking, storage, etc. This property holds immense potential for the savvy buyer looking to capitalize on its prime location and unique attributes. Don't miss this opportunity to transform this property into your dream investment or home. *Conveniently close to multiple shopping, dining and entertainment choices, VRE and parks.
- Type:
- Single Family
- Sq.Ft.:
- 1,870
- Status:
- NEW LISTING
- Beds:
- 4
- Lot size:
- 0.03 Acres
- Year built:
- 1989
- Baths:
- 4.00
- MLS#:
- VAPW2069098
- Subdivision:
- Quail Hollow
ADDITIONAL INFORMATION
The Sellers will have 1031 exchange and prefer Cardinal Title as settlement agent. Town House located very close to RT28,RT66 and RT29, good size of bedrooms with living area of 1870 S.F. New paint on main level and bedrooms. HVAC about 3 years,WATER HEATER about 2 years old. New cooking range,new dishwasher and 2 years old Refrigerator. Living Dining and Kitchen,half bath on main level large deck with access to the fenced-in backyard, perfect for grilling, outdoor gatherings, and relaxation. Backing to Trees.The living room and separate dining area are perfect for hosting family and friends.. Three bedrooms, two full bathrooms on upper level. 3rd full bathroom located on lower level.. Den in the basement can be used as guest bedroom,steady or office room.Walkout level basemen to wooden patio in the backyard. PLEASE TAKE OFF SHOES OR USE SHOE COVERS PROVIDED. NEW WINDOWS WILL BE INSTALLED WAITING FOR DELIVERY. Schedule on line and call LA for any questions.
- Type:
- Single Family
- Sq.Ft.:
- 1,224
- Status:
- NEW LISTING
- Beds:
- 3
- Lot size:
- 0.03 Acres
- Year built:
- 1974
- Baths:
- 2.00
- MLS#:
- VAPW2068642
- Subdivision:
- Stoneridge
ADDITIONAL INFORMATION
This property exhibits a great opportunity to build some sweat equity! With a fresh coat of paint and new carpeting, this home will be looking brand new in no time. The location is convenient, situated on the Centreville side of Manassas and not far from Rt. 28. With 3 bedrooms, 1.5 bathrooms, and over 1200 square feet of living space, there's plenty of room for a family to spread out. The front yard gardens and fenced backyard make it perfect for pets or children to enjoy, or for entertaining with a cookout. The added convenience of having a washer and dryer in the kitchen area is a plus. Overall, this property has a lot of potential and could be a great investment. HVAC was replaced 3-4 yrs ago.
- Type:
- Single Family
- Sq.Ft.:
- 2,177
- Status:
- NEW LISTING
- Beds:
- 4
- Year built:
- 1967
- Baths:
- 3.00
- MLS#:
- VAPW2069674
- Subdivision:
- None Available
ADDITIONAL INFORMATION
Online Auction Ends April 30th at 6:30PM - 9653 Macgregor Court in Manassas, VA, is a beautifully updated split-level home that offers a blend of comfortable living and stylish design. The freshly painted exterior and neat landscaping immediately convey a sense of pride in ownership. Inside, the home features modern finishes and ample natural light that creates an inviting atmosphere. The property is perfect for entertaining with its open-concept living spaces and expansive backyard, complete with a charming deck for outdoor enjoyment. Nestled in a friendly cul-de-sac, the home affords privacy and a tight-knit community feel. Residents will benefit from the convenience of being close to the historic charm of Old Town Manassas, excellent schools, shopping, dining, and entertainment options. With easy access to major commuter routes, this home is ideal for professionals and families looking for a tranquil setting without sacrificing convenience. The list price is the opening bid for the online-only auction. An auction deposit of $5,000 is required to bid, which will be applied to the sale price of the winning bid. Explore more details and register for the auction on our platform. Sold As-is. No showings. Please do not disturb the occupant, trespassing is strictly prohibited.
- Type:
- Single Family
- Sq.Ft.:
- 1,014
- Status:
- NEW LISTING
- Beds:
- 2
- Year built:
- 1992
- Baths:
- 2.00
- MLS#:
- VAPW2069508
- Subdivision:
- Bull Run Condo
ADDITIONAL INFORMATION
Welcome home to a space where every detail shines, from the charming colonial-style facade to the modern comforts within. Step into a timeless charm with this colonial-style apartment, live in style with stainless steel appliances, beautiful stunning white cabinets, and refreshed bathrooms in inviting colonial apartment. Discover a haven of sophistication and comfort in this meticulously crafted apartment, offering a seamless blend of colonial aesthetics and modern amenities
- Type:
- Single Family
- Sq.Ft.:
- 4,023
- Status:
- NEW LISTING
- Beds:
- 4
- Lot size:
- 1 Acres
- Baths:
- 4.00
- MLS#:
- VAPW2069600
- Subdivision:
- The Preserve At Long Branch
ADDITIONAL INFORMATION
Brand new Stanley Martin single-family home. The Taylor home design by Stanley Martin Homes is a design that delivers. This flexible home design offers a range of 4,023-7,305 square feet. A sitting room and two enormous walk-in closets in the primary bedroom are standard features in this stunning 4-bedroom home. Other standard spaces on the bedroom level include a full-size laundry room, 2 additional bedrooms with walk-in closets, and a flex space that can be used however you wish. A set of stairs off the hallway leads to the optional loft where you can upgrade to include an open-air terrace. Just imagine being able to enjoy the sun in privacy during the day and the stars at night while relaxing with a glass of wine. Additional options include a full bath and a home office. The main level in this amenity-filled home has all the features you'd expect in a contemporary design, such as a gourmet kitchen with a sit-down island, a walk-in pantry, 10-foot ceilings, and a mudroom off the garage entry. It's easy to see yourself cooking up a meal in the kitchen while your family hangs out nearby. And, it's a bonus to have the mudroom space to wipe down the dog on a rainy day before setting him loose in the house. *Structural and design selections have not been chosen for this home. The current price reflects the base price. The final price may increase once selections are chosen. Contact the Neighborhood Sales Manager or stop by and view the model home today. The Preserve at Long Branch by Stanley Martin Homes is a unique neighborhood of estate homes in the Nokesville area of Prince William County. Fall in love with the large, wooded homesites, the privacy and seclusion of the neighborhood, and the natural walking trails interconnecting the subdivision, and the access to highly-rated schools. Tranquility can be found throughout, with 2.5 miles of natural trails located within 150 acres of conservation land, connecting to the community in four separate locations and to a future County park with ample river frontage on the Occoquan River. Schedule an appointment or stop by our model home today!
- Type:
- Single Family
- Sq.Ft.:
- 3,860
- Status:
- NEW LISTING
- Beds:
- 4
- Lot size:
- 1 Acres
- Baths:
- 4.00
- MLS#:
- VAPW2069594
- Subdivision:
- The Preserve At Long Branch
ADDITIONAL INFORMATION
Brand new Stanley Martin single-family home. If you're looking for a home that will accommodate everyone in the family, this is it! The Russell home design by Stanley Martin Homes is a cozy and comfortable floor plan with an upscale personality with ranges of ranging from 3,860 to 6,787 square feet. This multi-generational floorplan offers an attached private residence that includes a separate entrance and garage, kitchenette, additional living room, and spacious bedroom with full bathroom. Space and comfort are the theme of this home. Prepare meals as a family in the large gourmet kitchen and then transfer to the adjoining family room to spend time together around the optional cozy fireplace. When it's time to relax, head upstairs to read in the quiet flex space or retreat to the primary suite with an en-suite bathroom a spa-like shower. Enjoy lazy Sunday morning breakfast with family in the optional sunny morning room or opt for a covered porch to relax and watch the sunset. Itâs the perfect space to spend time after a long day. As a to be built home, the options are endless! Contact us today to schedule a tour or visit our model home today! *Structural and design selections have not been chosen for this home. The current price reflects the base price. The final price may increase once selections are chosen. Contact the Neighborhood Sales Manager or stop by and view the model home today. The Preserve at Long Branch by Stanley Martin Homes is a unique neighborhood of estate homes in Prince William County. Fall in love with the large, wooded homesites, the privacy and seclusion of the neighborhood, and the natural walking trails interconnecting the subdivision, and the access to highly-rated schools. Tranquility can be found throughout, with 2.5 miles of natural trails located within 150 acres of conservation land, connecting to the community in four separate locations and to a future County park with ample river frontage on the Occoquan River. Schedule an appointment or stop by our model home today!
$1,019,889
0 Classic Springs Drive Manassas, VA 20112
- Type:
- Single Family
- Sq.Ft.:
- 4,968
- Status:
- NEW LISTING
- Beds:
- 5
- Lot size:
- 1 Acres
- Baths:
- 5.00
- MLS#:
- VAPW2069592
- Subdivision:
- The Preserve At Long Branch
ADDITIONAL INFORMATION
Brand new Stanley Martin single-family home. The Landon home design by Stanley Martin Homes makes you feel like royalty living in this large estate home which ranges from 4,968-8,701 square feet. There are so many options to choose from in this versatile floorplan that allow you and your family to have their own personal space as well as comfortable spaces to gather for some quality time. Expand your living space with an optional loft and terrace to relax and watch the sunset on summer evenings or invite guests over to watch movies in your media room adjacent to the finished lower-level recreation room. Add a morning room to the kitchen and breakfast area or a side sunroom and enjoy your coffee and pancakes in these sun-drenched spaces. Upstairs, you will find four private bedrooms, each appointed with walk-in closets and en suite baths. Lounge in a comfortable primary suite and find a place for everything in the expansive closet. There's also plenty of storage on the lower level and various garage options to keep your vehicles safe and shiny. *Structural and design selections have not been chosen for this home. The current price reflects the base price. The final price may increase once selections are chosen. Contact the Neighborhood Sales Manager or stop by and view the model home today. The Preserve at Long Branch by Stanley Martin Homes is a unique neighborhood of estate homes in the Nokesville area of Prince William County. Fall in love with the large, wooded homesites, the privacy and seclusion of the neighborhood, and the natural walking trails interconnecting the subdivision, and the access to highly-rated schools. Tranquility can be found throughout, with 2.5 miles of natural trails located within 150 acres of conservation land, connecting to the community in four separate locations and to a future County park with ample riverfrontage on the Occoquan River. Schedule an appointment or stop by our model home today!
- Type:
- Single Family
- Sq.Ft.:
- 3,342
- Status:
- NEW LISTING
- Beds:
- 4
- Lot size:
- 1 Acres
- Baths:
- 3.00
- MLS#:
- VAPW2069586
- Subdivision:
- The Preserve At Long Branch
ADDITIONAL INFORMATION
Brand new Stanley Martin Single-Family Home. The Kasey home design, by Stanley Martin Homes at The Preserve at Long Branch, is a classic and functional home. Ranging from 3,342-6,648 square feet, This gorgeous home delivers value and luxury in so many ways with optional upgrades that include a rear sunroom, morning room, covered porch, coffered ceiling in the family room and a fireplace on the main level. Other exceptional optional upgrades include a loft with terrace, full bath, home office, and finished basement. The standard 10-foot ceilings truly make this home feel spectacular. The library located at the front of the home, provides a private space to catch up on your favorite book and the flex space can be used however you like-formal dining room, media room, or parlor. The expansive family room flows effortlessly into the informal dining area and ends in the gourmet kitchen with an enormous island. *Structural and design selections have not been chosen for this home. The current price reflects the base price. The final price may increase once selections are chosen. Contact the Neighborhood Sales Manager or stop by and view the model home today. The Preserve at Long Branch by Stanley Martin Homes is a unique neighborhood of estate homes in the Nokesville area of Prince William County. Fall in love with the large, wooded homesites, the privacy and seclusion of the neighborhood, and the natural walking trails interconnecting the subdivision, and the access to highly-rated schools. Tranquility can be found throughout, with 2.5 miles of natural trails located within 150 acres of conservation land, connecting to the community in four separate locations and to a future County park with ample river frontage on the Occoquan River. Schedule an appointment or stop by our model home today!
- Type:
- Single Family
- Sq.Ft.:
- 4,136
- Status:
- NEW LISTING
- Beds:
- 4
- Lot size:
- 1.51 Acres
- Year built:
- 1997
- Baths:
- 4.00
- MLS#:
- VAPW2069578
- Subdivision:
- Mallard Landing
ADDITIONAL INFORMATION
This stunning 4-bedroom, 4-bathroom, with 4136 total finished living space, single-family home at 7754 Knightshayes Dr, Manassas, VA 20111 is a must-see! Encompassing 1.51 acres of wooded land and an open yard, this home offers a rare opportunity to enjoy the beauty of Northern Va. This home offers a colonial charm and modern comfort. Boasting 4 bedrooms with one bedroom downstairs, 4 full bathrooms, this home has all the space you need to host friends and family. It also feels just right in front of one of the 2 gas fireplaces. With 3,136 square feet of upper-level living space, 1000 below, this property boasts a spacious and open floor plan, perfect for entertaining guests. The home features a beautiful maple cabinet kitchen open to the family room, granite countertops, and a large island. The primary suite is a true oasis, complete with a gas fireplace, luxurious en-suite bathroom and a walk-in closet. The backyard is perfect for outdoor living, a patio and plenty of space for gardening and relaxation. To top it off, it has a separate extra-large 28 ft by 24 ft 2 car garage, 1000 SF finished basement and 400 SF basement workshop/storage. There should be enough room next to and in the back of the garage for an apartment to be built! Located in a quiet and friendly neighborhood, this home is just minutes away from shopping, dining, and entertainment. Don't miss out on the opportunity to make this beautiful property your own! - Spacious living areas with abundant natural light - Modern new kitchen with deluxe custom maple cabinets, equipped with stainless steel appliances and ample storage, tile floor - Two Cozy gas fireplaces perfect for chilly evenings - Entrance, dining and living rooms are hardwood - Luxurious primary suite with 3-sided fireplace, large walk-in closet and ensuite bathroom - Well-appointed bathrooms with elegant fixtures - Septic, well, natural gas for heat & water, whole house humidifier, water filter, radon mitigation equipped. - 266 SF open front porch - Vinyl siding - -Updates since purchase include a new kitchen (2016), roof (2016), 80-gallon water heater (2020), R40 attic insulation (2023), landscaping, repaved and newly sealed driveway (2023 & 2024), new detached garage siding (2016), and basement has been finished with full bath, tile, carpet and drywall (2011) - Beautifully landscaped, yard is open, outskirts surrounded by trees with neighbors a good distance away. - Tranquil backyard oasis, ideal for relaxation and entertaining - No HOA - Quiet, peaceful and convenient location, close to schools (private and public options), parks, shopping, wineries, The Shenandoah National Park, dining, major employers like Micron, Lockheed Martin, Quantico Marine Base.
$1,285,000
15101 Sycamore Leaf Court Manassas, VA 20112
- Type:
- Single Family
- Sq.Ft.:
- 5,944
- Status:
- NEW LISTING
- Beds:
- 7
- Lot size:
- 0.55 Acres
- Year built:
- 2019
- Baths:
- 6.00
- MLS#:
- VAPW2069442
- Subdivision:
- Potomac Reserve
ADDITIONAL INFORMATION
What a stunning, luxury home on a cul-de-sac lot in Potomac Reserve! The bright, open-concept, gourmet kitchen is truly the heart of this home, anchored by a huge island, surrounded by rows of soft-close cabinets, granite countertops, new ceramic tile backsplash, new custom mudroom closet, stainless steel appliances, double ovens, gas cooktop, walk-in pantry, expansive morning room, and additional flex space which is currently being used as a formal dining room. The entire house has been freshly painted with new carpet on all levels. The main level has gorgeous plank flooring, guest/au-pair suite with its own sitting room, walk-in closet, and full bath. The extended family room has beautiful, coffered ceilings and a gas fireplace. As you head upstairs, you will find the expansive 800+ sf ownerâs suite that includes a sitting room, double walk-in closets - one with a separate dressing area/vanity - and a luxury bath with a walk-in shower and jetted tub; the laundry room and full bath with dual sinks. There are 3 additional expansive bedrooms, all with walk-in closets, one with an ensuite bath. The basement is an entertainerâs delight with recreation room, theater/workout room, bedroom with walk-in closet, full bath, 2 huge storage areas, and walk-out to the fenced backyard. Outside you will find even more remarkable features â front porch with speaker system, front irrigation system, new 800 sf stamped concrete patio with pillars/lighting and reinforced area for future hot tub, gas hookup for grill or firepit, and wood playset. Showings start on Thursday 04/25/2024.
- Type:
- Single Family
- Sq.Ft.:
- 4,806
- Status:
- NEW LISTING
- Beds:
- 3
- Lot size:
- 2.03 Acres
- Year built:
- 1994
- Baths:
- 3.00
- MLS#:
- VAPW2068966
- Subdivision:
- None Available
ADDITIONAL INFORMATION
This home has a style of it's own ,with almost 5,000 sq. ft. of finished floor space on approximately two acres . Zoning is A-1 and no HOA . Brick and stone fireplaces total four and attached garage totals five cars . Let your imagination run wild when you see the ( walk up ) floored attic with approximately 1,000 sq. ft. of unfinished space , what a bonus room . There is also a floored attic ( 16x25 ) over the garage . Interior doors on main level are solid wood and the hardwood flooring shines like new money . Masted bath and kitchen have been recently upgraded . Can't help but notice the unique rooflines on this gorgeous home , the architectural shingles are only a few years old . Lower level is finished with lots of open space , owner had it designed for his home office / business , has a full bath and a rough-in kitchen . Septic system has been inspected and approved by an onsite soil evaluator . Owner has a conditional modification permit , in case new owner desires to add another bed room . Seller elects to use Compton Law Firm to conduct there part of the settlement .
- Type:
- Single Family
- Sq.Ft.:
- 930
- Status:
- NEW LISTING
- Beds:
- 2
- Year built:
- 1989
- Baths:
- 1.00
- MLS#:
- VAMN2006228
- Subdivision:
- Battery Heights
ADDITIONAL INFORMATION
Cute as a bugs ear! Absolutely adorable two bed condo located on the 2nd floor. New plush carpeting throughout. Primary Bedroom with Ceiling Fan and large Closet. Primary Bathroom opens to hallway. Kitchen with breakfast nook with ceiling fan and lots of cabinets. Walk out to large deck overlooking common area and the pool. Living Room and Dining Room complete this unit. Minutes to old town Manassas, VRE, commuter lots, and easy access to major commuter routes.
- Type:
- Single Family
- Sq.Ft.:
- 2,260
- Status:
- NEW LISTING
- Beds:
- 6
- Lot size:
- 0.28 Acres
- Year built:
- 1987
- Baths:
- 3.00
- MLS#:
- VAMN2006078
- Subdivision:
- Jackson Manor
ADDITIONAL INFORMATION
Welcome to this natural light filled home located at 10404 Sorrell Drive in Jackson Manor community, sought after location in Manassas. No HOA in this most peaceful, quiet neighborhood!! This beautiful 6 bedroom, 3 full bathroom home features a spacious and open floor plan, beautiful waterproof LVP floors through most of the main level and a yard that is just perfect for entertaining. You will be in awe of the amazing curb appeal, the long driveway with plenty of parking for 4 cars. You are instantly greeted by the beauty of this home with the bright white siding and pop of color blue shutters. As you enter the home you have an easy short flight of stairs to upper or lower level with the split foyer. Upper level boasts a large family room with two windows letting in all the natural light and a ceiling fan. The kitchen is stunning with tons of beautiful cabinets, plenty of counter top space and a large cabinet/panty. Water purification filter system at the kitchen sink. Also room for a kitchen/dining table. More windows and french doors leading out to the expansive deck and amazing backyard that you donât want to miss!! Itâs fully fenced with a privacy fence. Itâs the largest yard in the neighborhood with plenty of space for wonderful gardens of all types. There are 3 bedrooms and 2 full bathrooms on this level including the generously sized primary bedroom and en-suite bathroom with a stand up shower. The two secondary bedrooms are a nice size as well and the hall full bathroom with a tub/shower combo. The lower level has a huge rec room with a wall shelf around it for decor. Then 3 other bedrooms that could be used as den, office, workout rooms. One of these rooms is cutely tucked away with a built in bunk bed and desk. Plus another full bathroom with a stand up shower. And a nice sized laundry room to round out this level. Lots of recent updates to this home including Roof replaced and shed added in 2018. Waterproof LVP flooring 2021. New refrigerator/freezer 2022. HVAC 2013, Water heater 2021. Great location, close to commuter roads plus plenty of shopping and restaurants nearby. Donât miss this home, it wonât last long.
- Type:
- Single Family
- Sq.Ft.:
- 1,440
- Status:
- NEW LISTING
- Beds:
- 3
- Lot size:
- 0.25 Acres
- Year built:
- 1965
- Baths:
- 2.00
- MLS#:
- VAPW2067450
- Subdivision:
- West Gate Of Lomond
ADDITIONAL INFORMATION
Welcome home! Bienvenidos a casa! This home offers a really nice and cozy kitchen., with a very charming dining room where you can host many dinners and celebrate lots of gatherings with friends outside on the patio. There is a beautiful well made shed with lots of customized shelving, any contractor can really appreciate! There are two huge gardening planters on each side of the house where you can grow tomatoes strawberries, squash etc. if you are a beginner gardener or experienced gardener you will enjoy it just the same. Parking enough for 4 vehicles. Privacy is wonderful. Fully finished fence with doors for the doggies as well. TIENE UN NUEVO BOILER. FILTRO DE AGUA. TECHO ALRREDEDOR DE 5 ANOS. NUEVOS SHINGLES EXTERIORES....ESTE SABADO ABRIL 27 10;30 AM ESTARE CON PUERTAS ABIERTAS PARA QUE VENGAN A VER LA CASA, OFRECERE REFRESCOS Y GALLETITAS.
- Type:
- Single Family
- Sq.Ft.:
- 1,170
- Status:
- NEW LISTING
- Beds:
- 3
- Lot size:
- 0.24 Acres
- Year built:
- 1962
- Baths:
- 1.00
- MLS#:
- VAPW2069072
- Subdivision:
- Loch Lomond
ADDITIONAL INFORMATION
Welcome to your cozy new home! This charming abode features 3 bedrooms, 1 bathroom, and aluminum siding for low maintenance. Step inside to discover gleaming engineered hardwood kitchen floors (2018). The kitchen boasts modern upgrades with replaced cabinets (2018), stainless steel appliances, and Corian countertops. Your bathroom offers tiled flooring for easy cleaning. Outside, enjoy the privacy of a fenced yard and convenient off-street parking. Plus, the property backs up to a school, providing a serene backdrop and a sense of community. Don't miss out on this perfect blend of comfort and convenience!
- Type:
- Single Family
- Sq.Ft.:
- 848
- Status:
- NEW LISTING
- Beds:
- 1
- Year built:
- 1987
- Baths:
- 1.00
- MLS#:
- VAMN2006222
- Subdivision:
- Rollingwood
ADDITIONAL INFORMATION
Move-in ready condo located on the main level and everything on one level inside (848 sq ft as per tax records). 1 bedroom, 1 full bath, living room with wood burning fireplace and access to covered patio, dining area, kitchen, separate laundry area. The home was just painted throughout and new windows were installed in the kitchen and bedroom on 4-16-24. Laminate floors (believed to be laminate) in all living spaces other than laundry and bathroom. Monthly condo fee includes water, sewer, trash and snow removal. Condo rules allow two (2) pets per unit. Plenty of parking. Outstanding location - walk to UVA Prince William Hospital, medical offices. Close to I-66, shopping, Old Town Manassas, VRE and more.
- Type:
- Single Family
- Sq.Ft.:
- 1,372
- Status:
- NEW LISTING
- Beds:
- 3
- Lot size:
- 0.04 Acres
- Year built:
- 1968
- Baths:
- 3.00
- MLS#:
- VAPW2068958
- Subdivision:
- Irongate
ADDITIONAL INFORMATION
Two level townhouse in Irongate community. Totally renovated in last 2 years. New double pane windows. Fresh paint in/out. Vinyl plank on all levels and stairs. Fenced backyard.
- Type:
- Single Family
- Sq.Ft.:
- 2,730
- Status:
- NEW LISTING
- Beds:
- 3
- Lot size:
- 0.23 Acres
- Year built:
- 1994
- Baths:
- 3.00
- MLS#:
- VAPW2069106
- Subdivision:
- The Hamlets
ADDITIONAL INFORMATION
This stunning colonial home on a serene cul-de-sac features a private backyard that's perfect for relaxation and entertainment. The remodeled modern farmhouse-style kitchen is a chef's dream, complete with granite countertops and stainless steel appliances. The entire house has been refreshed with fresh, neutral paint, updated lights, hinges, and doorknobs. The Primary bedroom is an oasis with a walk-in custom closet and remodeled bathroom. The spacious basement includes a finished recreation room, and there's an additional room and full bathroom (rough in available) that can be tailored to your preferences. Imagine hosting summer BBQs on the large deck with a privacy-fenced backyard and custom landscaping that's sure to impress. A large shed is included to store all your gardening supplies. Don't miss your chance to own this beautiful home - schedule a viewing today!
- Type:
- Single Family
- Sq.Ft.:
- 1,112
- Status:
- NEW LISTING
- Beds:
- 5
- Lot size:
- 2.14 Acres
- Year built:
- 1951
- Baths:
- 3.00
- MLS#:
- VAPW2069182
- Subdivision:
- Not Available
ADDITIONAL INFORMATION
This beautifully remodeled house is located on the edge of Manassas, just north of Woodbridge. Three remodeled bathrooms and a completely remodeled kitchen makes it ready for ultimate enjoyment. All new windows, new carpet, new wooden floors, new doors and the lights are all new! The house has new Heat Pump HVAC system and all new appliances in the kitchen. The house is well designed, beautifully painted and designed. This property sports a new two car garage and lots of space for parking. In the pictures you can see the trees, of of the acres is still wooded. The yard is large and inviting for play time with the children. The back patio makes entertaining a synch. Stainless Steel appliances, beautifully cabinetry will make your meals a special time with your family. Basement has been completely finished and has another kitchenette down stairs. This property has a ADU as a result. Come see this gorgeous property today!
- Type:
- Single Family
- Sq.Ft.:
- 1,259
- Status:
- NEW LISTING
- Beds:
- 2
- Year built:
- 1992
- Baths:
- 3.00
- MLS#:
- VAPW2069128
- Subdivision:
- Bull Run Condo
ADDITIONAL INFORMATION
Beautifully updated, two level condo in popular Bull Run! Living room offers hardwood style flooring & wood burning fireplace - Rows of oversized windows line the back of the condo & fill the rooms with natural light! End location provides additional side windows & extended balcony - Both upper level bedrooms w/ walk-in closets, private baths & vaulted ceilings! Sliding glass door opens from dining area to deck - Bedroom level laundry - Updated water heater & heat pump - Two story foyer - Extra visitor parking - Condo fee includes membership to Bull Run Swim & Racquet Club amenities (multiple pools, tennis, volleyball, gym, basketball, clubhouse). Easy access to Route 234, PW Parkway & 66!
- Type:
- Single Family
- Sq.Ft.:
- 2,110
- Status:
- NEW LISTING
- Beds:
- 5
- Lot size:
- 1.3 Acres
- Year built:
- 1968
- Baths:
- 3.00
- MLS#:
- VAPW2069018
- Subdivision:
- Hillcrest Estates
ADDITIONAL INFORMATION
OPEN HOUSE CANCELLED!!!!! Welcome to your own private getaway in Prince William County with this charming single-family home nestled on 1.3 acres of land. Say goodbye to HOA restrictions as you embrace the freedom of your own slice of paradise. This home offers a fully remodeled interior with a classic design and an inviting open floor plan, perfect for modern living. Refinished hardwood floors throughout the main level, leading you through a chef's kitchen equipped with a stainless steel work table and convenient open shelving. Enjoy meals in the eat-in dining area, or unwind in the extended living space featuring a beautiful brick, wood-burning fireplace flanked by built-in bookshelves â an ideal spot to cozy up with a good book or gather with loved ones. Need a space to work from home? Look no further than the office nook, offering a tranquil environment to boost productivity. A newly updated half bath and a combination mudroom and laundry room with handy cubbies round out the main level, adding convenience to your daily routine. Venture upstairs to discover five bright bedrooms, each with original hardwood floors and tasteful neutral paint selections, creating serene retreats for rest and relaxation. The shared hall bath underwent a complete transformation in 2018, revealing a fresh and clean look that elevates your daily routine with style and functionality. Escape to the primary bedroom for a quiet retreat, where a brand new (2023) en suite bath awaits. Pamper yourself in the spa-like shower adorned with custom tile work, offering a luxurious oasis to unwind after a long day. Step outside to discover the expansive backyard, offering endless possibilities for outdoor enjoyment. Grow your own veggies in raised garden boxes, collect fresh eggs from the chicken coop (bring your own chickens), or simply soak up the sun by the above-ground swimming pool, a perfect addition added in 2021. Delight in the trampoline and swing set, while evenings are best spent gathered around the river rock patio, basking in the warmth of a crackling fire. The unfinished lower level provides ample storage space or the opportunity to expand to suit your needs, with walk-up access to the backyard and easy access to all utilities. With ample space and thoughtful updates throughout, this home offers a perfect blend of comfort, style, and functionality for modern living. Discover the joy of peaceful country living in the heart of Prince William County.
$1,050,000
6223 Treywood Lane Manassas, VA 20112
- Type:
- Single Family
- Sq.Ft.:
- 4,936
- Status:
- NEW LISTING
- Beds:
- 5
- Lot size:
- 1.82 Acres
- Year built:
- 2000
- Baths:
- 5.00
- MLS#:
- VAPW2068302
- Subdivision:
- Hunters Ridge
ADDITIONAL INFORMATION
YOU ARE INVITED TO AN OPEN HOUSE SATURDAY APRIL 27th at 11:00 am to 1:00 pm. Beautiful home on acreage in sought after neighborhood. Classically updated Colonial Design boasting 5 total bedrooms and 4 Full bathrooms plus one-half bath. 4 large bedrooms and 3 bathrooms are located on the second level. Large Foyer as you walk in with Beautiful Wood Flooring throughout the Living Space. Indulge in the convenience of a private office space with double glass doors, formal dining, expansive living area, and the warmth of a charming fireplace or mingle in the outside park -like private backyard. Family room features high ceilings and windows with custom plantation shutters that allow for maximum light. Gourmet endeavors are elevated in the kitchen area with beautiful gold vein quartz counter tops throughout and travertine tiles that embrace the kitchen island. Other great features in the kitchen include tile flooring and new stainless-steel appliances plus a coffee bar/ wine bar to entertain. Two staircases allow a quick escape to the upstairs area, main stairway located at the front entry of the home and the other one through the kitchen/living area. Step outside onto the deck â this could be an entertainer's dream. On to the primary suite which features double entry doors with a bonus sitting area. Primary bathroom has double vanities, walk in shower and a very large walk-in cedar closet. Primary bathroom area has a double vanity, walk in shower and garden tub. The 3 additional bedrooms upstairs are large enough for queen size beds .Two of the bedrooms share a Jack and Jill bathroom. There is a full bathroom in the hall area for the 4th bedroom. Heading down to the fully finished basement there is a wet bar with a small refrigerator, sitting area and an additional bedroom or workout room plus a full bathroom to allow overnight stays for family members or guest. Wet Bar in Basement could easily be converted to a kitchenette for a live in apartment. One unique feature in the basement is the river rock fireplace which adds impressive ambiance to the space. As a bonus, there is a private entry to the backyard from the basement. Home has been meticulously maintained and is beautifully updated. This home is a must see.
$265,000
9739 Beech Place Manassas, VA 20110
- Type:
- Single Family
- Sq.Ft.:
- 1,170
- Status:
- NEW LISTING
- Beds:
- 3
- Lot size:
- 0.03 Acres
- Year built:
- 1964
- Baths:
- 2.00
- MLS#:
- VAMN2006246
- Subdivision:
- Georgetown South
ADDITIONAL INFORMATION
GREAT PRICE FOR A 3 BEDROOMS, 1.5 BATH, TOWNHOUSE IN THE HEART OF MANASSAS. AS IS CONDITION. CASH ONLY
- Type:
- Single Family
- Sq.Ft.:
- 1,788
- Status:
- NEW LISTING
- Beds:
- 4
- Lot size:
- 0.03 Acres
- Year built:
- 1999
- Baths:
- 4.00
- MLS#:
- VAPW2069288
- Subdivision:
- Paradise
ADDITIONAL INFORMATION
Introducing a property that truly celebrates modern living. This stunning property welcomes you with a neutral color paint scheme invoking peace and tranquility. Impress with the home's central attraction - a stylish kitchen island, perfect for casual dining or entertaining. Chef-inspired meals are easy with the expansive kitchen area. During colder months, get cozy by the attractive fireplace that adds an inviting ambiance to the room. Unwind in the primary bathroom that has a separate tub and shower, beautifully designed for both quick showers and relaxing baths. Pamper yourself daily with the convenience of double sinks making your morning routine seamless. This property aims to enhance your lifestyle while providing a serene and intimate living environment.
© BRIGHT, All Rights Reserved - The data relating to real estate for sale on this website appears in part through the BRIGHT Internet Data Exchange program, a voluntary cooperative exchange of property listing data between licensed real estate brokerage firms in which Xome Inc. participates, and is provided by BRIGHT through a licensing agreement. Some real estate firms do not participate in IDX and their listings do not appear on this website. Some properties listed with participating firms do not appear on this website at the request of the seller. The information provided by this website is for the personal, non-commercial use of consumers and may not be used for any purpose other than to identify prospective properties consumers may be interested in purchasing. Some properties which appear for sale on this website may no longer be available because they are under contract, have Closed or are no longer being offered for sale. Home sale information is not to be construed as an appraisal and may not be used as such for any purpose. BRIGHT MLS is a provider of home sale information and has compiled content from various sources. Some properties represented may not have actually sold due to reporting errors.
Manassas Real Estate
The median home value in Manassas, VA is $557,650. This is higher than the county median home value of $398,900. The national median home value is $219,700. The average price of homes sold in Manassas, VA is $557,650. Approximately 59.32% of Manassas homes are owned, compared to 33.91% rented, while 6.77% are vacant. Manassas real estate listings include condos, townhomes, and single family homes for sale. Commercial properties are also available. If you see a property you’re interested in, contact a Manassas real estate agent to arrange a tour today!
Manassas, Virginia has a population of 41,379. Manassas is less family-centric than the surrounding county with 38.27% of the households containing married families with children. The county average for households married with children is 38.27%.
The median household income in Manassas, Virginia is $77,551. The median household income for the surrounding county is $77,551 compared to the national median of $57,652. The median age of people living in Manassas is 33.5 years.
Manassas Weather
The average high temperature in July is 87.9 degrees, with an average low temperature in January of 23.9 degrees. The average rainfall is approximately 43 inches per year, with 22 inches of snow per year.
