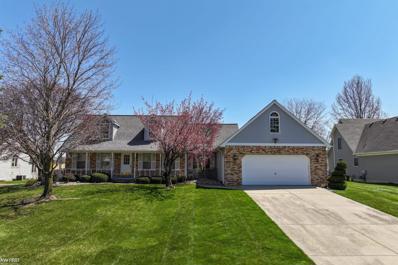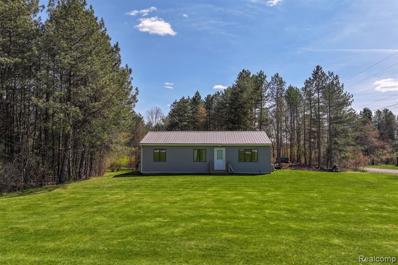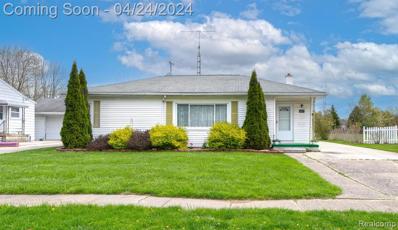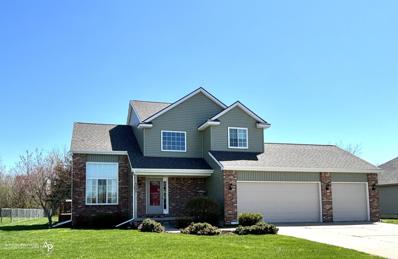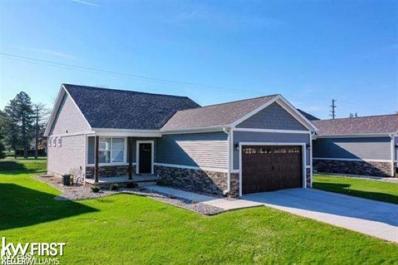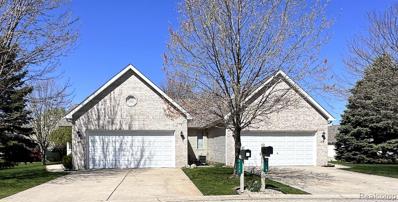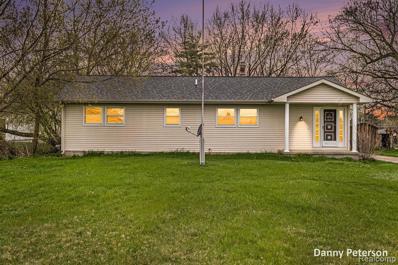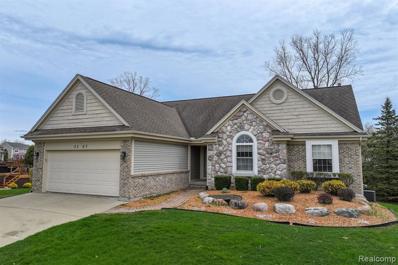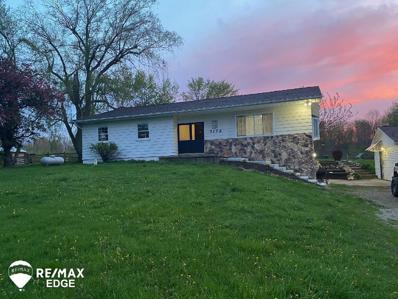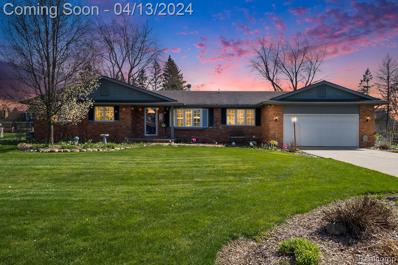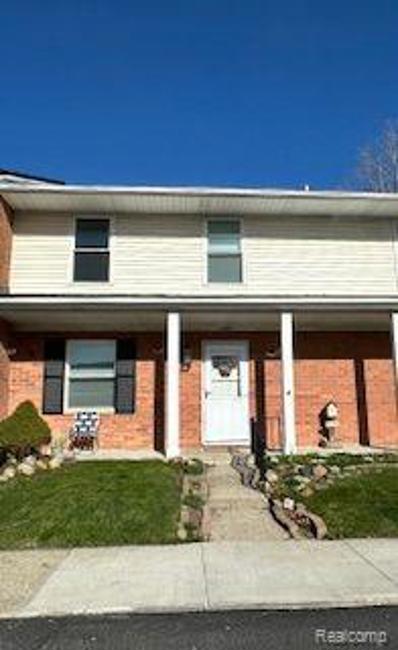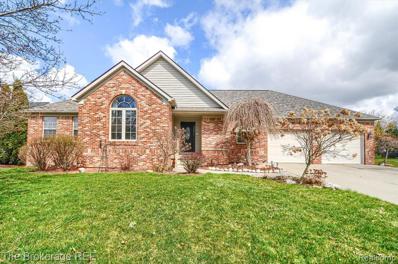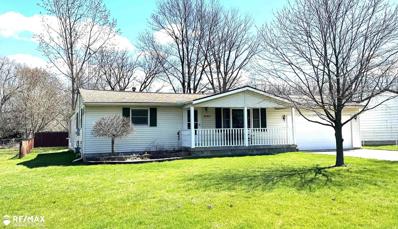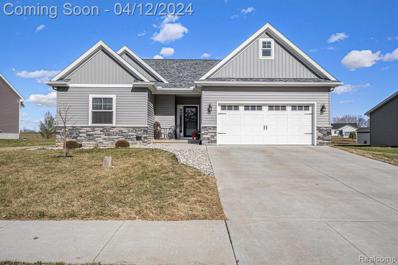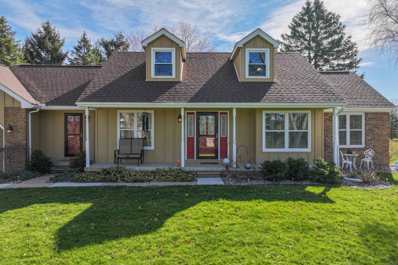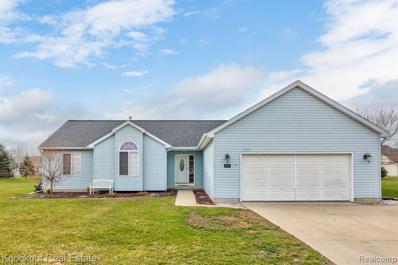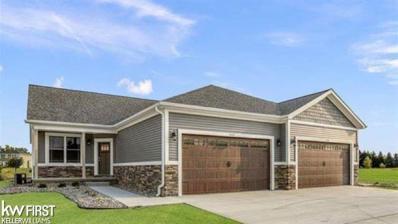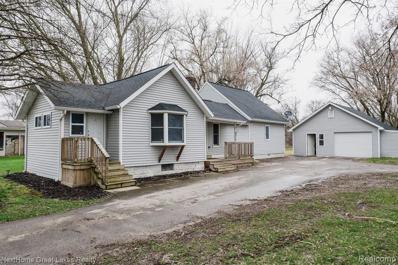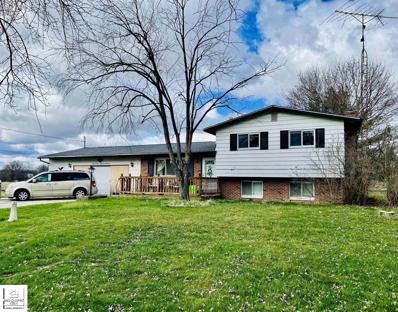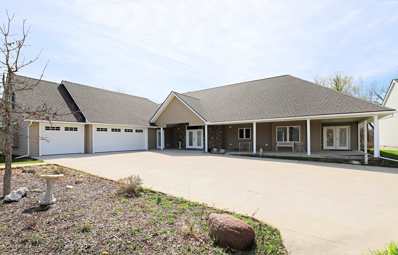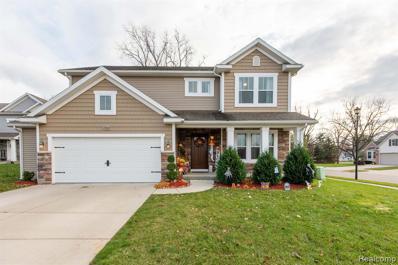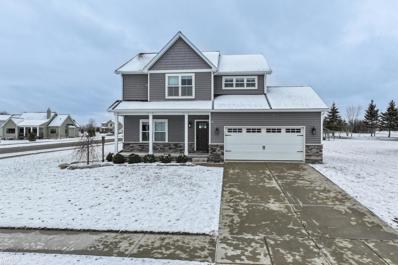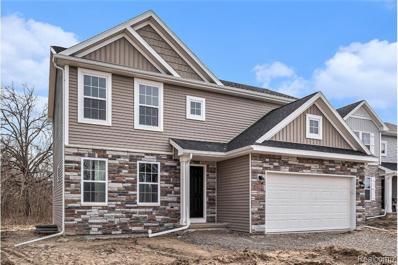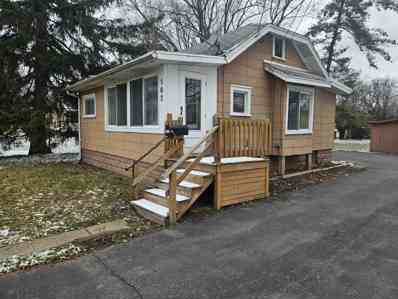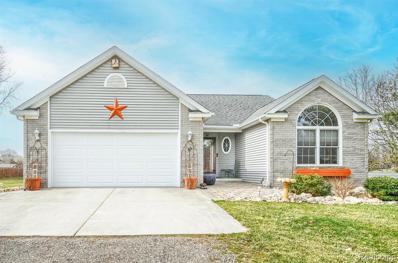Davison MI Homes for Sale
$340,000
2305 Valley Vista Davison, MI 48423
Open House:
Sunday, 4/28 12:00-2:00PM
- Type:
- Single Family
- Sq.Ft.:
- 2,460
- Status:
- NEW LISTING
- Beds:
- 4
- Lot size:
- 0.5 Acres
- Baths:
- 4.00
- MLS#:
- 50139593
- Subdivision:
- Creek Valley 4
ADDITIONAL INFORMATION
This spacious 4 bedroom, 4 bath home has so much to offer including a 2 car attached garage, large open basement that can easily be finished, open living room with vaulted ceilings and a sliding glass door taking you out to the back deck, full dining room, two bedrooms on the main level, 1.5 baths on the main level, main floor laundry so you don't have to go downstairs, and new flooring throughout most of the main level. Upstairs you will find another bedroom, loft area perfect for an office space, and master suite with it's own bathroom and walk-in closet. Outside you have plenty of space to enjoy the outdoors including a large backyard with spacious back deck and an expansive covered porch on the front of the home. Home also includes a whole house generators system, new roof in 2018, and new furnace in 2015.
- Type:
- Single Family
- Sq.Ft.:
- 1,044
- Status:
- NEW LISTING
- Beds:
- 3
- Lot size:
- 1.14 Acres
- Baths:
- 2.00
- MLS#:
- 60302343
ADDITIONAL INFORMATION
Don't miss this charming ranch with over an acre of land in Richfield Township! Large back deck overlooks peaceful, private backyard. Full bath on the main floor was freshly updated in 2024. Walkout basement is partially finished with a bathroom that is set up with plumbing for a walk-in shower. Home is within walking distance to Wolverine Campground on Holloway Reservoir. Book your private showing today and see what this beautiful property has to offer!
$190,000
425 Wisler Davison, MI 48423
- Type:
- Single Family
- Sq.Ft.:
- 1,715
- Status:
- NEW LISTING
- Beds:
- 3
- Lot size:
- 0.37 Acres
- Baths:
- 2.00
- MLS#:
- 60302156
- Subdivision:
- Rosemore Park No 2
ADDITIONAL INFORMATION
Nestled in a quiet neighborhood renowned for its peaceful ambiance and long-standing residents, 425 Wisler is the kind of home that doesnââ¬â¢t come to market very often. With 3 bedrooms and 2 baths, as well as an office/possible 4th bedroom spread across approximately 1700 sq ft, it is perfect for a growing family. The home is within walking distance of award-winning Davison schools ensuring a stress-free morning routine for both parents and children alike. Additionally, outdoor enthusiasts will delight in the nearby walking and biking paths, perfect for embracing an active lifestyle. A detached garage and two sheds provide ample storage for all your tools and equipment. Recent upgrades include newer windows and siding, dishwasher and range. Don't miss the opportunity to make this delightful residence your forever home.
$299,900
2182 Horseshoe Davison, MI 48423
- Type:
- Single Family
- Sq.Ft.:
- 1,621
- Status:
- NEW LISTING
- Beds:
- 3
- Lot size:
- 0.31 Acres
- Baths:
- 3.00
- MLS#:
- 50139479
- Subdivision:
- Turtle Creek
ADDITIONAL INFORMATION
High Demand Neighborhood in Award Winning Davison School District! This home provides a perfect balance of comfort, style, and practicality for daily living. Enter the inviting living room, ideal for unwinding or hosting guests. The tall ceilings and expansive windows create a feeling of spaciousness and light throughout the home. The modern kitchen is equipped with sleek appliances. The primary bedroom features an attached bathroom and a generous walk-in closet. Step outside to appreciate the well-kept yard with perennials and raised beds. The property features a 3-car garage with insulated doors and is equipped for a whole-house Generator system. Additionally, it has hardwired smoke alarms with battery backup. Recent updates include a new water heater, furnace, A/C unit, deck, gutters, siding, roof, sliding glass door, and some upgraded front windows.
$319,900
11108 Beethoven Davison, MI 48423
- Type:
- Condo
- Sq.Ft.:
- 1,450
- Status:
- NEW LISTING
- Beds:
- 3
- Baths:
- 2.00
- MLS#:
- 50139374
- Subdivision:
- Summerwood Condos
ADDITIONAL INFORMATION
Our Premium lot is now available!! Welcome to the custom built Summerwood Condos! This stand alone luxury condo has all the advantages of owning your own home without any of the outdoor upkeep. Luxury finishes and attention to detail are everywhere in this custom built condo. Spacious floor plan featuring vaulted ceilings in the kitchen, dining room and living room. 9-foot ceilings throughout make it feel very spacious! 3rd bedroom can be a flex room or hobby room if desired. Granite countertops, Gas fireplace, beautiful Craftsman style trim and doors, rounded edge corners, large master suite with a walk in closet, large master bath, and a custom tiled shower. Wonderful atmosphere in the subdivision. Private setting but very close to town! Move into this luxury development this year. Checkout the 3D walkthrough tour. Set up your appointment to view our finished model today! THIS CONDO IS NOT YET BUILT.
$239,900
9177 Nicole Davison, MI 48423
- Type:
- Condo
- Sq.Ft.:
- 1,274
- Status:
- NEW LISTING
- Beds:
- 2
- Baths:
- 3.00
- MLS#:
- 60301712
- Subdivision:
- Nature View Condos
ADDITIONAL INFORMATION
Beautiful end unit in prime location in a cul de sac. Updates include New Roof and Siding being installed very soon! New Furnace, New A/C, New Washer. Cathedral ceilings, granite kitchen with a lot of counter space! Four seasons room with french doors and a sliding door leading to a private deck. Large primary bedroom with private bath and two closets. Full finished basement with a half bath and plenty of storage. 2 car attached garage. This one will be gone in a flash!
$219,000
2025 N Oak Davison, MI 48423
- Type:
- Single Family
- Sq.Ft.:
- 1,600
- Status:
- NEW LISTING
- Beds:
- 3
- Lot size:
- 0.91 Acres
- Baths:
- 1.00
- MLS#:
- 60301683
- Subdivision:
- Willow Creek Estates
ADDITIONAL INFORMATION
Nestled on nearly an acre of land, this spacious 3-bedroom ranch offers modern amenities and abundant storage options. The property features a recently updated roof, two storage sheds, and a 3-car garage complete with a workshop, full electrical capabilities, and additional upper-level storage and a storm bunker for good measure. While the interior could benefit from some renovations, most major updates have already been completed. The exterior of the home is accented with low-maintenance vinyl siding, ensuring both durability and convenience. The rear deck and expansive back yard would be a great space for entertaining.
$324,900
2167 Wicklow Davison, MI 48423
- Type:
- Single Family
- Sq.Ft.:
- 1,642
- Status:
- NEW LISTING
- Beds:
- 3
- Lot size:
- 0.26 Acres
- Baths:
- 2.00
- MLS#:
- 60301628
- Subdivision:
- Villages Of Wicklow No 2
ADDITIONAL INFORMATION
Welcome to 2167 Wicklow Ct. This beautiful move-in ready, charming Davison ranch boasts 1,642 sq. ft. and full unfinished walk out basement. The master bedroom offers a walk-in closet, large private bath with double vanity and walk in shower. Cathedral ceilings and bright windows in the large living room create plentiful natural light and space. Granite countertops and plenty of cabinets in the kitchen offer an abundance of storage. All appliances are included in the sale. Cul-de-sac and park like setting offers great privacy.
$329,900
5172 Stimson Davison, MI 48423
- Type:
- Single Family
- Sq.Ft.:
- 1,676
- Status:
- Active
- Beds:
- 4
- Lot size:
- 2.5 Acres
- Baths:
- 3.00
- MLS#:
- 50138734
- Subdivision:
- N/A
ADDITIONAL INFORMATION
Great Views and wildlife galore on this 2.5 acre parcel. This home boasts a large eat-in kitchen with new appliances. Large living room with new carpet and formal dining room with a fireplace. Beautiful main bathroom and a half bath off dining room. Full basement with full bath and bonus room. Large 2.5 car garage with electricity.
$354,900
9336 La Spezia Davison, MI 48423
- Type:
- Single Family
- Sq.Ft.:
- 2,057
- Status:
- Active
- Beds:
- 3
- Lot size:
- 0.55 Acres
- Baths:
- 3.00
- MLS#:
- 60299662
- Subdivision:
- Lombarda Woods
ADDITIONAL INFORMATION
This one checks all the boxes! Located in between Copper Ridge golf course and the Davsion Country Club and Athletic Club. This sprawling ranch features a kitchen with Hickory cabinets, stainless steel appliances and corian countertops and a breakfast nook. From there step into the family room that has added french doors, crown molding, Oak built in cabinets and a natural wood burning fireplace. There is a spacious dining room for your holiday gatherings and a living room right off of that. The must see is the master bedroom. It features a vaulted ceiling, his and hers walk in closets with pocket doors. The master has an En-suite that is fully tiled with a soaking tub and a huge steam shower. A doorwall was added to have direct access to the deck that is perfect for grilling and entertaining. You will also find a walk in closet in the nearest bedroom. But wait!! Theres more!!! The basement is finished with luxury vinyl plank, a wet bar and a sauna!!! If there isnt enough storage upstairs then you will really love the massive cedar storage room in the basement. The large deck is perfect for grilling and family gatherings. There is a storage shed in the yard as well for all of your lawn tools and deck furniture. There is a GE whole home generator for your added peace of mind. You will also notice the soon to be blooming gardens and landscaping that really give that curb appeal like no other!
$135,000
1499 Westbury Davison, MI 48423
- Type:
- Condo
- Sq.Ft.:
- 1,166
- Status:
- Active
- Beds:
- 3
- Baths:
- 2.00
- MLS#:
- 60299242
- Subdivision:
- Wexford Green Condos
ADDITIONAL INFORMATION
This cozy 3 bedroom 1.1 bath condo is move in ready. All the big things are DONE! Newer furnace, AC, water heater and roof. Davison school district, minutes from I-69 and downtown Davison. Large deck in the back with an over sized sliding door. One assigned carport space with common area clubhouse & heated swimming pool. Association maintains lawn, snow, garbage and water bill. The clean unfinished basement offers additional storage or recreation space. Buyers agent to verify all information, information is deemed reliable but not guaranteed.
$379,000
9225 Woodridge Davison, MI 48423
- Type:
- Single Family
- Sq.Ft.:
- 2,040
- Status:
- Active
- Beds:
- 3
- Lot size:
- 0.52 Acres
- Baths:
- 3.00
- MLS#:
- 60299221
- Subdivision:
- Woodridge Farms
ADDITIONAL INFORMATION
Davison Schools~ OPEN HOUSE SATURDAY 4/20/24 From 12-2pm. Located in the front of the Demand Woodridge Farms Subdivision this 3 bedroom ranch offers all the amenities you are hoping for in your next home. Open floor plan with fire-lit great room, new flooring and first floor laundry. 3 seasons room overlooking a large back yard. Primary bedroom with ensuite and walk in closet. Fully finished basement with room for entertaining as well as lots of storage space. With ample space both indoors and out this home offers endless possibilities for creating unforgettable memories on your next adventure. New Roof 2023, All Kitchen appliances to stay.
$209,900
2067 Hillsdale Davison, MI 48423
- Type:
- Single Family
- Sq.Ft.:
- 1,348
- Status:
- Active
- Beds:
- 3
- Lot size:
- 0.27 Acres
- Baths:
- 2.00
- MLS#:
- 50138092
- Subdivision:
- Vassar Park 3
ADDITIONAL INFORMATION
Welcome! You'll feel right at home from the moment you step inside this charming ranch setting on a beautiful spacious lot. Fantastic open floor plan, first floor laundry, and a huge primary suite. Attached garage plus an additional garage, covered porch and a private deck for relaxing are just a few of the amentities this wonderful home has to offer. Award winning Davison Schools, conveniently located and move in ready!
$360,000
10431 Cobblestone Davison, MI 48423
- Type:
- Single Family
- Sq.Ft.:
- 1,702
- Status:
- Active
- Beds:
- 3
- Lot size:
- 0.32 Acres
- Baths:
- 3.00
- MLS#:
- 60299024
- Subdivision:
- Cobblestone Park Sub
ADDITIONAL INFORMATION
Welcome to this charming ranch-style home nestled in Davison, built in 2020 and featuring a brand new roof installed in 2023! As you step inside, you're greeted by a breathtaking living room boasting vaulted ceilings, abundant natural light, and a cozy brick fire place, perfect for chilly evenings. Moving further into the home, you'll discover a delightful dining area with walkout access to the backyard, ideal for entertaining guests. The kitchen is a chef's dream with gleaming granite countertops, additional seating at the counter, and sleek stainless steel appliances, creating the perfect space for culinary endeavors. The spacious primary bedroom awaits, offering an ensuite bathroom complete with dual sinks, adorned with granite countertops along with a generously sized walk-in closet featuring built-in storage solutions. Two more spacious bedrooms provide ample space for family or guests, while a full bathroom with a cleverly designed layout includes a separate door dividing the shower and toilet from the sink area, ensuring maximum functionality. Additional highlights of this home include a convenient lavatory and a massive unfinished basement, offering endless possibilities for customization and expansion. Plus, a two-car attached garage provides ample parking and storage space. Don't miss out on the opportunity to make this beautiful home yours!
$374,900
2339 Atlas Davison, MI 48423
- Type:
- Single Family
- Sq.Ft.:
- 2,119
- Status:
- Active
- Beds:
- 4
- Lot size:
- 0.46 Acres
- Baths:
- 3.00
- MLS#:
- 50137959
- Subdivision:
- Atherton Country Estates 3
ADDITIONAL INFORMATION
Davison Schools. Don't miss your chance to own this custom-built 1 1/2 Story home featuring 4 beds/2.5 baths and modern amenities throughout. The primary bedroom, office, and laundry room are conveniently located on the first floor. The primary ensuite includes a private vanity and walk-in closet. There is an additional bedroom and office on the entry level with two additional bedrooms upstairs. The office could serve as a flex or office space. The gorgeous custom-trim throughout adds to the overall appeal. The home has been meticulously maintained and boasts new vinyl plank flooring, 6-panel wood doors, a fire-lit family room, full basement, ample storage, attached garage with an additional 10 X 18 storage area attached. You'll love the expansive park-like backyard with mature trees and private deck. Priced to sell!
$285,000
8486 Bellechasse Davison, MI 48423
- Type:
- Single Family
- Sq.Ft.:
- 1,729
- Status:
- Active
- Beds:
- 3
- Lot size:
- 0.41 Acres
- Baths:
- 2.00
- MLS#:
- 60298696
- Subdivision:
- Turtle Creek Condos
ADDITIONAL INFORMATION
Unlock the door to new memories and possibilities with this ââ¬ÅBelleââ¬Â of the ball listing on Bellechasse Dr., located in beautiful Davison. Prepare to be enchanted as you step inside this spacious ranch! Youââ¬â¢ll be greeted by an abundance of natural light that dances across the bamboo hardwood floors, illuminating the open living area with cathedral ceilings and recessed lighting. The seamless integration of the living room, dining room, and kitchen creates an inviting atmosphere, ideal for both everyday living and entertaining guests. Youââ¬â¢ll be charmed by the over 1,700 square feet of living space, three bedrooms, (two of which feature vaulted ceilings), two full bathrooms, spacious closets and a full unfinished basement, where youââ¬â¢ll have plenty of space to bring your cozy visions of home to life! The kitchen is a dream come true with custom granite countertops, peninsula with barstools, recessed lighting, vinyl wood -grained textured backsplash and stainless steel appliances that elevate the space. Convenience meets functionality with the large pantry and separate first-floor laundry area. Enjoy peace of mind with the new roof (2023) with a transferrable warranty, less than one year-old carpet in the primary bedroom, upgraded smart USB plugs, updated mechanicals including water heater and furnace (2014) and additional laundry hookup in the garage. The location of this home also keeps you close to all the amenities that Davison has to offer, while the desirable neighborhood, close-knit community and Davison schools will be sure to capture your heart! Donââ¬â¢t miss your chance to make this home yours ââ¬â schedule your personal tour today!
$297,900
11145 Brahms Davison, MI 48423
- Type:
- Condo
- Sq.Ft.:
- 1,450
- Status:
- Active
- Beds:
- 3
- Baths:
- 2.00
- MLS#:
- 50137797
- Subdivision:
- Summerwood
ADDITIONAL INFORMATION
Welcome to the custom built Summerwood Condos! This side-by-side luxury condo has all the advantages of owning your own home without any of the outdoor upkeep. Luxury finishes and attention to detail are everywhere in this custom built condo. Spacious floor plan featuring vaulted ceilings in the kitchen, dining room and living room. 9-footceilings throughout make it feel very spacious! Granite countertops, beautiful Craftsman style trim and doors, rounded edge corners, large master suite with a walk in closet, large master bath, and a custom tiled shower. Wonderful atmosphere in the subdivision. Private setting but very close to town! Move into this luxury development this year. Set up your appointment to view our finished model today!
$210,000
7143 Lapeer Davison, MI 48423
- Type:
- Single Family
- Sq.Ft.:
- 1,716
- Status:
- Active
- Beds:
- 3
- Lot size:
- 0.93 Acres
- Baths:
- 2.00
- MLS#:
- 60298140
ADDITIONAL INFORMATION
This 3 bedroom, 2 full bath home sits on nearly an acre in the Davison school district. Updates completed in 2020 include the roof, siding, decks, bathroom, kitchen and flooring throughout. Primary bedroom features a door wall to the back deck that overlooks the yard. Enjoy the convenience of a first floor laundry and a mudroom upon front door entry. 22x22 detached garage with lean-to shed attached and an additional free standing shed out back for additional storage. Paved driveway with turn-around. Quick access to I-69, grocery store and more. Move-in ready home with immediate occupancy.
$212,900
4133 N Henderson Davison, MI 48423
- Type:
- Single Family
- Sq.Ft.:
- 1,422
- Status:
- Active
- Beds:
- 3
- Lot size:
- 1.14 Acres
- Baths:
- 2.00
- MLS#:
- 50137856
- Subdivision:
- Elm Tree Acres
ADDITIONAL INFORMATION
Davison Country setting on over an acre. 3-4 Bedroom Quad-Level home with more than 1600 Square Feet of Living Space. Over sized attached garage 28x26 plus a second garage/workshop 16x20 with a concrete floor and electricity. Natural Fireplace in Family room has not been used in many years. Eat in Kitchen has countertop stove and convection oven above the stove. Lower level 4th Bedroom/Office is 11x8 with egress window. 15x9 front deck. Home could use some fresh ideas and a coat of paint. So many possibilities!
$479,000
9045 Springbrook Davison, MI 48423
- Type:
- Single Family
- Sq.Ft.:
- 3,291
- Status:
- Active
- Beds:
- 5
- Lot size:
- 0.79 Acres
- Baths:
- 6.00
- MLS#:
- 50137617
- Subdivision:
- 0
ADDITIONAL INFORMATION
This custom ranch boasts luxury and functionality with it's 5/6 bedrooms, each featuring their own private bathroom with walkin showers. This cul-de-sac street setting offers a screened gazebo, raised bed gardens and a wooded wildlife setting. Immaculate and spacious with cathedral ceilings and quality construction. Main floor laundry is equipped with washer, dryer and builtins. Gourmet granite island kitchen features maple cabinetry and 2023 stainless steel refrigerator. Pella windows and doors. Water and air filtration systems plus whole house generator. Several master bedrooms possible. Enjoy covered patios, day window lower level ready for finishing, new roof and gutters (2023). Huge heated 3 car garage. Thoughtful design and accessibility ready for handicap adaptable living spaces. 3 furnaces and 3 central air. All doors 36" wide.
$349,000
7384 Pine Tree Davison, MI 48423
Open House:
Sunday, 4/28 12:00-3:00PM
- Type:
- Single Family
- Sq.Ft.:
- 2,392
- Status:
- Active
- Beds:
- 4
- Lot size:
- 0.18 Acres
- Baths:
- 3.00
- MLS#:
- 60295955
- Subdivision:
- Stillwater Condo
ADDITIONAL INFORMATION
OPEN HOUSE Saturday April 28th 1-3!!!! Huge price reduction. Better than new with all the upgrades. Seller is offering concessions!!! What's not to love about this Gorgeous, meticulously cared for Home. Enjoy this summer on the new composite deck big enough to hold family and friends. The kitchen has a walk-in pantry, 30/36 designer cabinets, granite counter tops and island great serving guest when entertaining. The generous primary suite has room for a setting area and a designer closet organization system in the walk-in closet. The laundry room is on the second floor. The mud room right off the garage provides an amazing drop area. The flex room on the main level can be an office or den. This home has more square footage then most in the neighborhood, a large private yard, and many upgrades such as craftsmen trim, wainscoting and a basement that is plumbed for a bathroom/ kitchen area, beautiful front door that make this home a better value than new.
$367,500
10495 Cobblestone Davison, MI 48423
- Type:
- Single Family
- Sq.Ft.:
- 1,938
- Status:
- Active
- Beds:
- 5
- Lot size:
- 0.41 Acres
- Baths:
- 3.00
- MLS#:
- 50136351
- Subdivision:
- Cobblestone Park Sub
ADDITIONAL INFORMATION
Welcome to this 5 bedroom, 2.5 bath home in Davison! With spacious bedrooms, roomy closets, and tons of space for the whole family, this is the perfect home for you! Plenty of windows let in tons of natural light, and the finished basement is ideal for entertaining or the perfect hangout for your kids. Gas fireplace in the living room makes everything cozy, and the kitchen has enough space for all your gadgets and goodies. Situated on a corner lot, you'll have lots of space. All appliances included, including laundry!! Don't miss out, schedule your showing today!
$334,900
7348 River Rock Davison, MI 48423
- Type:
- Single Family
- Sq.Ft.:
- 1,862
- Status:
- Active
- Beds:
- 3
- Lot size:
- 0.11 Acres
- Baths:
- 3.00
- MLS#:
- 60294605
- Subdivision:
- Stillwater Condo
ADDITIONAL INFORMATION
Move in Ready! New construction, 3 bedroom with a game room, 2.5 bath home in Stillwater. Stillwater is an established community in the highly sought- after Davison School District. This spacious cul-de-sac community appeals to those seeking a safe suburban lifestyle in an excellent school district. RESNET ENERGY SMART NEW CONSTRUCTION, 10 YEAR STRUCTURAL WARRANTY. Welcome home to over 1800 sq ft of open floor plan. The foyer welcomes with large closet and a powder room tucked away, through to a large great room, open to the dining nook and kitchen. Kitchen will feature white cabinets, center island with pendant lighting, granite counters, tile backsplash and stainless steel appliances; dishwasher, range and microhood. Easy access from kitchen to mudroom with built in bench and laundry rooms. Upstairs a master suite awaits, with a private, full bath and large WIC. 2 more bedrooms, game room and another full bath complete the upper level. This home is 27 years newer, than similar homes in this price ban.
$119,500
502 W Flint Davison, MI 48421
- Type:
- Single Family
- Sq.Ft.:
- 876
- Status:
- Active
- Beds:
- 1
- Lot size:
- 0.26 Acres
- Baths:
- 2.00
- MLS#:
- 50136270
- Subdivision:
- Assrs City Of Davison
ADDITIONAL INFORMATION
Bring All Offers 1 bedroom, 2 full baths, Michigan basement with cement floors under the whole house. 1 car garage with door opener, a 24x24 work shop or storage space, and an attic that offers tons of storage. Possible second bedroom, nursery, or office. All appliances to stay!
$329,900
5491 N Gale Davison, MI 48423
- Type:
- Single Family
- Sq.Ft.:
- 1,373
- Status:
- Active
- Beds:
- 3
- Lot size:
- 1.13 Acres
- Baths:
- 2.00
- MLS#:
- 60293922
ADDITIONAL INFORMATION
Beautiful 3 bed 2 full bath home in the award-winning Davison School District. Nice large open floor plan with tons of natural light. Cozy fireplace in living room. Updated landscaping and 28 ft pool with huge deck and stone patio perfect for entertaining on over an acre of land. Newly insulated garage door with new opener. This home is completely move in ready, and ready for its new owner. Schedule you're showing today!

Provided through IDX via MiRealSource. Courtesy of MiRealSource Shareholder. Copyright MiRealSource. The information published and disseminated by MiRealSource is communicated verbatim, without change by MiRealSource, as filed with MiRealSource by its members. The accuracy of all information, regardless of source, is not guaranteed or warranted. All information should be independently verified. Copyright 2024 MiRealSource. All rights reserved. The information provided hereby constitutes proprietary information of MiRealSource, Inc. and its shareholders, affiliates and licensees and may not be reproduced or transmitted in any form or by any means, electronic or mechanical, including photocopy, recording, scanning or any information storage and retrieval system, without written permission from MiRealSource, Inc. Provided through IDX via MiRealSource, as the “Source MLS”, courtesy of the Originating MLS shown on the property listing, as the Originating MLS. The information published and disseminated by the Originating MLS is communicated verbatim, without change by the Originating MLS, as filed with it by its members. The accuracy of all information, regardless of source, is not guaranteed or warranted. All information should be independently verified. Copyright 2024 MiRealSource. All rights reserved. The information provided hereby constitutes proprietary information of MiRealSource, Inc. and its shareholders, affiliates and licensees and may not be reproduced or transmitted in any form or by any means, electronic or mechanical, including photocopy, recording, scanning or any information storage and retrieval system, without written permission from MiRealSource, Inc.
Davison Real Estate
The median home value in Davison, MI is $248,500. This is higher than the county median home value of $106,900. The national median home value is $219,700. The average price of homes sold in Davison, MI is $248,500. Approximately 50.16% of Davison homes are owned, compared to 43.12% rented, while 6.73% are vacant. Davison real estate listings include condos, townhomes, and single family homes for sale. Commercial properties are also available. If you see a property you’re interested in, contact a Davison real estate agent to arrange a tour today!
Davison, Michigan has a population of 4,997. Davison is more family-centric than the surrounding county with 28.34% of the households containing married families with children. The county average for households married with children is 25.85%.
The median household income in Davison, Michigan is $41,266. The median household income for the surrounding county is $45,231 compared to the national median of $57,652. The median age of people living in Davison is 44.4 years.
Davison Weather
The average high temperature in July is 81.9 degrees, with an average low temperature in January of 14.8 degrees. The average rainfall is approximately 32.8 inches per year, with 38.2 inches of snow per year.
