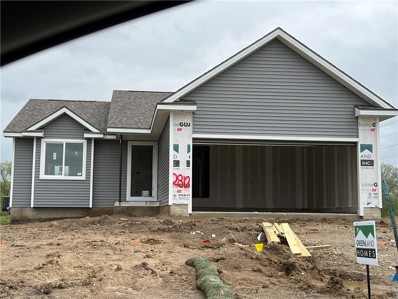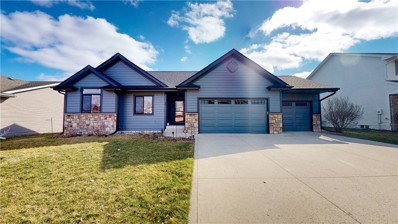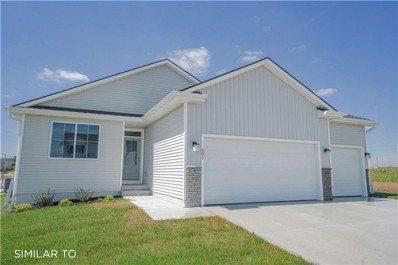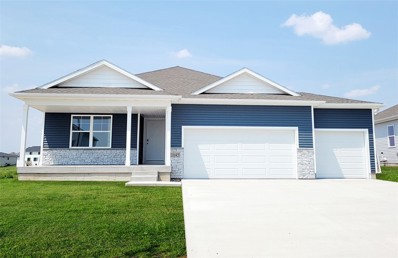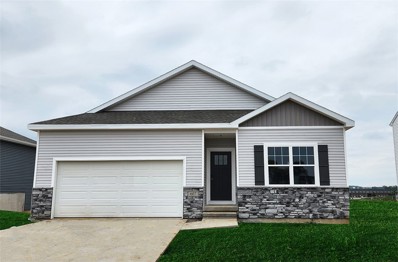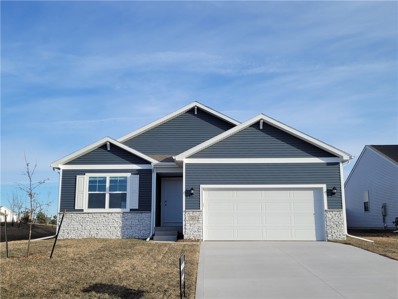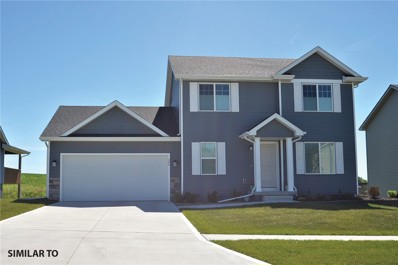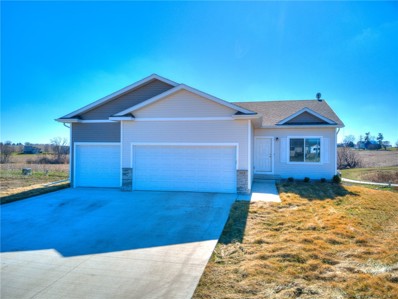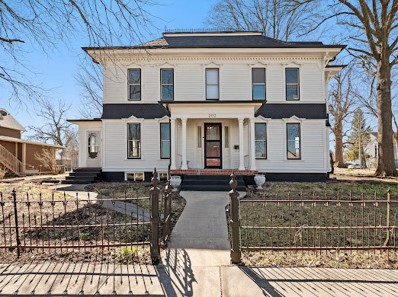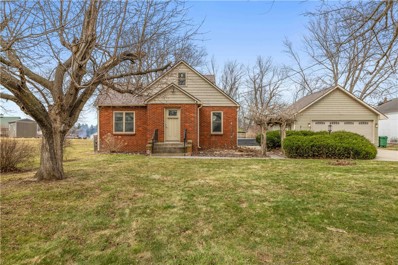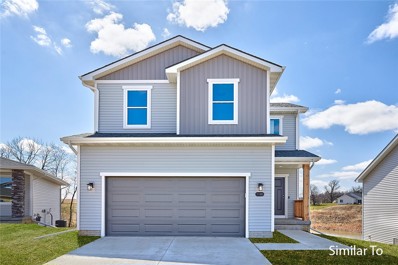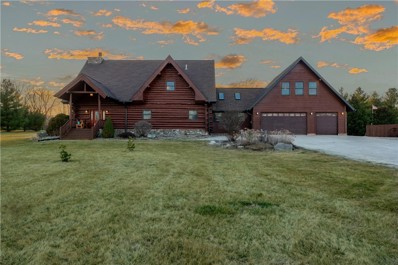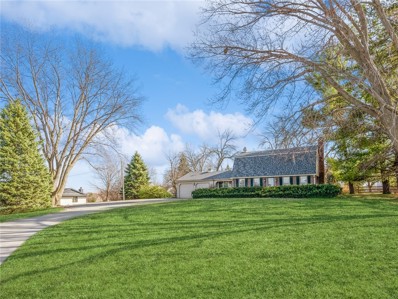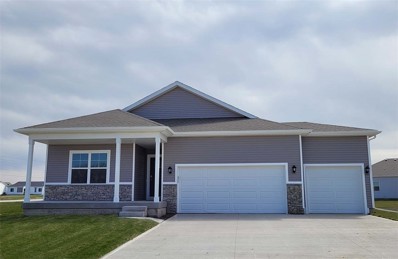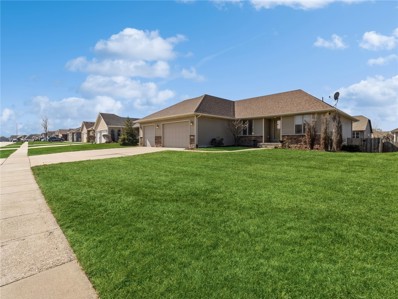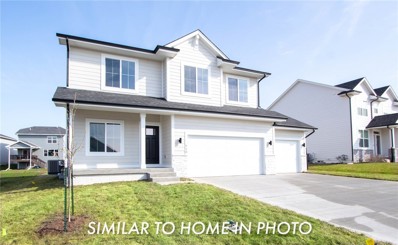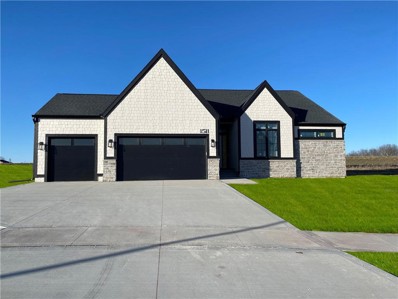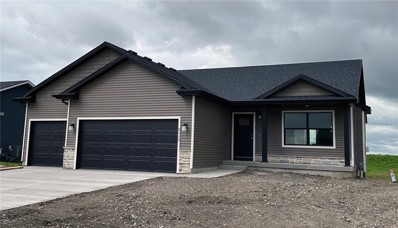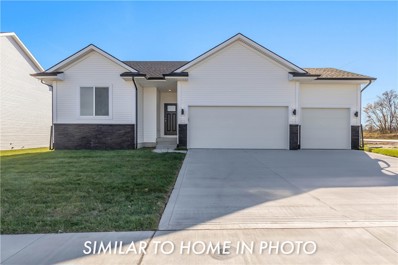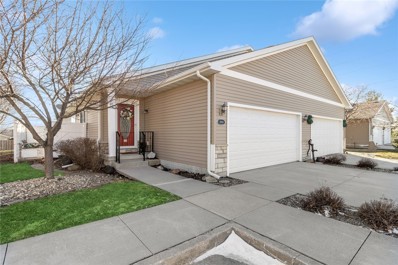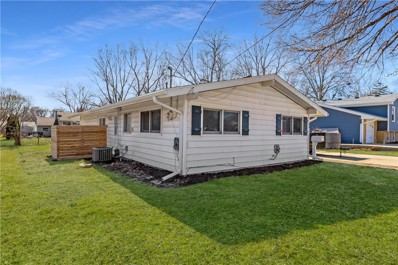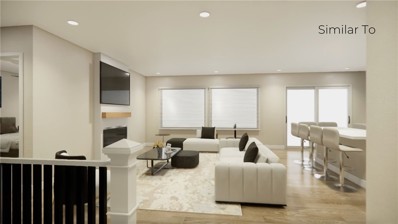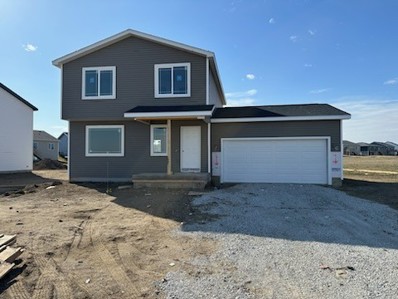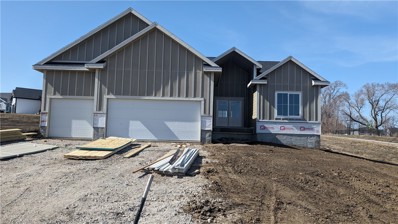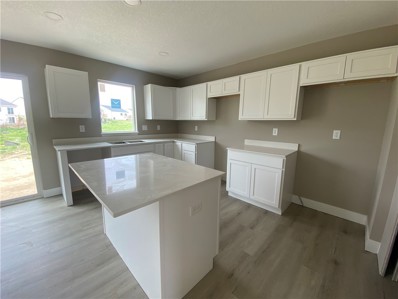Altoona IA Homes for Sale
- Type:
- Single Family
- Sq.Ft.:
- 1,300
- Status:
- Active
- Beds:
- 3
- Lot size:
- 0.23 Acres
- Year built:
- 2024
- Baths:
- 2.00
- MLS#:
- 691844
ADDITIONAL INFORMATION
ASK ABOUT OUR MARCH INTO SAVINGS WITH BUILDER BUY DOWN OR APPLIANCE PACKAGE PROMO. ALTOONA 5 YEAR TAX-ABATEMENT!! Greenland Homes American Dream Series, the Grant MS plan has 1,300 Sq. Ft. of finished living space. This ranch home offers an eat-in kitchen, quartz counters, backsplash, & stainless-steel appliances. The open floor plan has a large great room, which features an electric fireplace with shiplap trim. 1st floor laundry, 3 bedrooms, and 2 baths. The home has a 2-car attached garage and 2-Year Builder Warranty. The Millennial Series (MS) package includes exterior stone, painted kitchen cabinets, backsplash in the kitchen and electric fireplace with shiplap surround. Your dream begins with a click to Greenland Homes today! Check out the Greenland Homes website for more floor plans and features. Don't forget to ask about financing promotions with the preferred lender. Greenland Homes is also building in Adel, Altoona, Ankeny, Bondurant, Clive, Elkhart, Granger, Grimes, Madrid, Norwalk, Urbandale and Waukee. Find your dream home today!
$399,000
226 10th Street NW Altoona, IA 50009
- Type:
- Single Family
- Sq.Ft.:
- 1,760
- Status:
- Active
- Beds:
- 4
- Lot size:
- 0.23 Acres
- Year built:
- 2007
- Baths:
- 3.00
- MLS#:
- 691811
ADDITIONAL INFORMATION
You have the opportunity to make this 3,000 sq ft ranch-style home in the community of Altoona yours today! This residence has undergone numerous upgrades, featuring fresh interior paint, plush new carpeting, and elegant tile flooring, complemented by modern appliances to include a new fridge, all toilets have been upgraded for comfort, fenced in backyard, newer light fixtures, hardwood floors throughout. The exterior has not been overlooked with a fresh coat of paint, a newly installed roof, gutters, and a durable composite deck. The main level offers a comfortable living space with 3 bedrooms and 2 bathrooms. The expansive living room seamlessly connects to the kitchen and dining area, which opens onto the deck through sliding doors—perfect for outdoor enjoyment. Conveniently located on the main floor is the laundry room. The lower level expands the living space adding a bathroom, 2 bedrooms (one non-conforming), a bar area with beverage taps, enjoy a cold one in this awesome space, let’s not forget about the ample storage. Another exciting feature is the golf simulator/softball batting area, complete with a mounted projector for practice and perfecting skills off the course. The home is equipped with a Google doorbell wired into the house, compatible with the installed ADT system for enhanced security. Don't miss the opportunity to make this amazing home yours. Make your move to Altoona Today!
$379,990
3013 6th Avenue SW Altoona, IA 50009
- Type:
- Single Family
- Sq.Ft.:
- 1,408
- Status:
- Active
- Beds:
- 3
- Lot size:
- 0.28 Acres
- Year built:
- 2024
- Baths:
- 2.00
- MLS#:
- 691470
ADDITIONAL INFORMATION
Jerry's Homes ranch Duke Expanded plan which is one of their most popular Roots collection plans . The spacious ranch features upgraded to a 3 car garage and 3 bedrooms on the main floor. The kitchen has a long island with quartz countertops, hard surface LVP flooring in entry, great room, kitchen, laundry room, bathrooms and dining room. The large master bedroom has a master bath with a double vanity, walk in shower and walk in closet. The unfinished basement is stubbed out for a bath and plenty of room for future finishes. The Prairie Glynn Brookhaven Estates development in Altoona is close to schools and also qualifies for Altoona's tax abatement. Jerry's Homes has been building homes since 1957.
$376,990
436 41st Street SW Altoona, IA 50009
- Type:
- Single Family
- Sq.Ft.:
- 1,498
- Status:
- Active
- Beds:
- 4
- Lot size:
- 0.21 Acres
- Year built:
- 2024
- Baths:
- 3.00
- MLS#:
- 691559
ADDITIONAL INFORMATION
D.R. Horton, America’s Builder, presents the Hamilton. This spacious Ranch home includes 4 Bedrooms and 3 Bathrooms. The Hamilton offers a Finished Basement providing nearly 2,200 square feet of total living space! As you make your way into the main living area, you’ll find an open Great Room featuring a cozy fireplace. The Gourmet Kitchen includes a Walk-In Pantry, Quartz Countertops, and a Large Island overlooking the Dining and Great Room. The Primary Bedroom offers a large Walk-In Closet, as well as an ensuite bathroom with dual vanity sink and walk-in shower. Two additional Large Bedrooms and the second full bathroom are split from the Primary Bedroom at the opposite side of the home. Heading to the Finished Lower Level you’ll find an additional Oversized living space along with the Fourth Bedroom, full bathroom, and tons of storage space! All D.R. Horton Iowa homes include our America’s Smart Home™ Technology and comes with an industry-leading suite of smart home products. Video doorbell, garage door control, lighting, door lock, thermostat, and voice - all controlled through one convenient app! Also included are DEAKO® decorative plug-n-play light switches with smart switch capability. Photos may be similar but not necessarily of subject property, including interior and exterior colors, finishes and appliances.
$339,990
435 42nd Street SW Altoona, IA 50009
- Type:
- Single Family
- Sq.Ft.:
- 1,272
- Status:
- Active
- Beds:
- 4
- Lot size:
- 0.17 Acres
- Year built:
- 2024
- Baths:
- 3.00
- MLS#:
- 691558
ADDITIONAL INFORMATION
D.R. Horton, America's Builder, presents the Aldridge. You'll find 4 Bedrooms, and 3 Bathrooms in an open concept, Ranch layout. The Aldridge offers a Finished Basement providing over 2,000 square feet of total living space! As you make your way into the main living area, you’ll find an open Great Room featuring a cozy fireplace. The Gourmet Kitchen includes a Walk-In Pantry and a Large Island overlooking the Dining and Great Room. The Primary Bedroom features an ensuite bathroom with dual vanity sink and large Walk-in Closet. The two large additional Bedrooms and full bathroom on the main level are located at the back of the home perfect for guests and family. Heading to the Finished Lower Level, you’ll find an additional large living area as well as the Fourth Bedroom, full Bathroom, and tons of storage space! All D.R. Horton Iowa homes include our America’s Smart Home™ Technology and comes with an industry-leading suite of smart home products. Video doorbell, garage door control, lighting, door lock, thermostat, and voice - all controlled through one convenient app! Also included are DEAKO® decorative plug-n-play light switches with smart switch capability. This home is currently under construction. Photos may be similar but not necessarily of subject property, including interior and exterior colors, finishes and appliances.
$309,990
443 42nd Street SW Altoona, IA 50009
- Type:
- Single Family
- Sq.Ft.:
- 1,272
- Status:
- Active
- Beds:
- 3
- Lot size:
- 0.17 Acres
- Year built:
- 2023
- Baths:
- 2.00
- MLS#:
- 691556
ADDITIONAL INFORMATION
D.R. Horton, America's Builder, presents the Aldridge. You'll find 3 Bedrooms, and 2 Bathrooms in an open concept, Ranch layout. As you make your way into the main living area, you’ll find an open Great Room featuring a cozy fireplace. The Gourmet Kitchen includes a Walk-In Pantry and a Large Island overlooking the Dining and Great Room. The Primary Bedroom features an ensuite bathroom with dual vanity sink and large Walk-in Closet. The two large additional Bedrooms and full bathroom on the main level are located at the back of the home perfect for guests and family! All D.R. Horton Iowa homes include our America’s Smart Home™ Technology and comes with an industry-leading suite of smart home products. Video doorbell, garage door control, lighting, door lock, thermostat, and voice - all controlled through one convenient app! Also included are DEAKO® decorative plug-n-play light switches with smart switch capability. This home is currently under construction. Photos may be similar but not necessarily of subject property, including interior and exterior colors, finishes and appliances. Special financing is available through Builder’s preferred lender offering exceptionally low 30-year fixed FHA/VA and Conventional rates. See Builder representative for details on how to save thousands of dollars.
$379,990
3021 6th Avenue SW Altoona, IA 50009
- Type:
- Single Family
- Sq.Ft.:
- 1,644
- Status:
- Active
- Beds:
- 3
- Lot size:
- 0.28 Acres
- Year built:
- 2024
- Baths:
- 3.00
- MLS#:
- 691451
ADDITIONAL INFORMATION
Check out the Lage with a 3 car garage, it's one of Jerry's Homes most popular two story plans! You'll immediately love the openness of the 9' ceilings! There's a main level office, the kitchen offers a breakfast bar that easily seats four and a layout that flows so well! Spacious dining area leads out onto a deck. There's a gas fireplace in the family room. Upstairs are all three bedrooms and the laundry room. The master suite has a tray ceiling, a private bathroom with double sinks and a walk in shower, plus a large walk in closet! The secondary bedrooms share a full hall bathroom. Jerry's Homes has been building since 1957, it's time to check them out!
- Type:
- Single Family
- Sq.Ft.:
- 1,411
- Status:
- Active
- Beds:
- 3
- Lot size:
- 0.23 Acres
- Year built:
- 2023
- Baths:
- 3.00
- MLS#:
- 691299
ADDITIONAL INFORMATION
*TAX ABATEMENT* Welcome home to this beautiful walkout ranch. The view of the pond is stunning from the deck and finished walkout basement. Enjoy the open concept with over 2200 sq ft. of finished space. Three bedrooms on main level with primary bedroom and private bath away from the other bedrooms. Laundry on main floor. Plenty of room for toys and vehicles in the attached three car garage. The finished walk-out basement boasts another bedroom, bathroom, and room to entertain or just relax. Get it now to enjoy your pond view this summer. Enjoy all the amenities Altoona as to offer. Sought after SEP school district. Wonderful walks on the trail around the pond are just steps away. Finished walk-out, pond, wonderful location and Cinch Home Warranty included all at a great price! Take advantage of Altoona's 5 year tax abatement program! Schedule a private showing with your favorite real estate professional today before it's gone!
$599,900
202 2nd Street SE Altoona, IA 50009
- Type:
- Single Family
- Sq.Ft.:
- 2,707
- Status:
- Active
- Beds:
- 5
- Lot size:
- 0.4 Acres
- Year built:
- 1875
- Baths:
- 3.00
- MLS#:
- 691262
ADDITIONAL INFORMATION
Step into history with this extraordinary residence, a true gem steeped in the rich heritage of Altoona. Built in 1875 for the town's esteemed doctor, this home stands as a testament to a bygone era, blending timeless elegance with modern comforts. Boasting 10' ceiling heights & adorned with exquisite 9' solid wood hand-carved doors, this home exudes a rare grandeur rarely found today. Immerse yourself in the intricate details of the past, with much of the original hand-carved woodwork and hardwood floors lovingly preserved. While maintaining its historic charm, this home has been thoughtfully updated for contemporary living. Recent renovations include a new roof, fresh exterior paint, upgraded 200 amp electrical service, and complete plumbing overhaul. With two new air conditioning units, comfort is ensured year-round. The bathrooms and kitchen have been tastefully remodeled, seamlessly blending modern amenities with the home's classic aesthetic. Outside, the original iron fence still graces the north and west sides of the double lot (.4 acre), as well as the original post that visitors would tie their horse to, a few nods to the property's storied past. The full basement and attic offer areas for future finish. Whether you're drawn to its historic allure, intrigued by its potential, or simply seeking a one-of-a-kind residence, this home offers a rare opportunity to own a piece of Altoona history. Welcome home!
- Type:
- Other
- Sq.Ft.:
- 1,590
- Status:
- Active
- Beds:
- 3
- Year built:
- 1947
- Baths:
- 2.00
- MLS#:
- 691210
ADDITIONAL INFORMATION
Welcome to 9044 NE 12th Ave! This charming brick ranch offers timeless appeal on a spacious 0.92 acre lot. With 3 beds and 1 baths, including a unique loft-style bedroom, it blends classic charm with modern updates throughout. Entertain effortlessly in the massive eat-in kitchen and dining area flooded with natural lighting. Outside, discover your backyard oasis featuring newer composite decking, bar, fire pit, and electrical wiring for a hot tub, with a convenient cement slab already in place. Brand new septic system to be installed in April! Enjoy privacy with an empty lot to the west and a county building to the east. Don't miss this Altoona gem! Schedule your showing today!
- Type:
- Single Family
- Sq.Ft.:
- 1,538
- Status:
- Active
- Beds:
- 3
- Year built:
- 2024
- Baths:
- 3.00
- MLS#:
- 690870
ADDITIONAL INFORMATION
Tuscany Reserve features many floorplans including this Lansing two-story! Open main level features a fireplace and kitchen with island and pantry. Upper level features three bedrooms, two baths and conveniently located laundry. Quick access to the community walking/biking trails, this could be the home for you! We provide a 15-year waterproofing foundation, Arlo Video doorbell, passive radon system and more! Don't forget the ALTOONA 5-YEAR TAX ABATEMENT. Also, work with one of our preferred lenders to receive up to $1,750 in closing costs.
- Type:
- Other
- Sq.Ft.:
- 3,328
- Status:
- Active
- Beds:
- 5
- Lot size:
- 3.15 Acres
- Year built:
- 2002
- Baths:
- 4.00
- MLS#:
- 690682
ADDITIONAL INFORMATION
Nestled amidst 3.15 acres of pristine countryside, this enchanting log cabin offers a serene retreat with a touch of luxury. Boasting 5 bedrooms and 4 full bathrooms across just under 5,000 sq ft, this home is a haven for comfort and style. A 3-car attached garage ensures ample space for vehicles and storage. Step inside to discover the inviting living room, featuring a majestic stone fireplace that creates a cozy ambiance. The finished basement is an entertainer's dream, complete with a pool table and wet bar. Enjoy the beauty of nature from the spacious deck, perfect for al fresco dining and peaceful relaxation. This property seamlessly blends rustic charm with modern convenience, offering a unique opportunity to live in a tranquil log cabin surrounded by nature's beauty. All information obtained from seller and public records.
$600,000
2658 8th Street SW Altoona, IA 50009
- Type:
- Single Family
- Sq.Ft.:
- 2,304
- Status:
- Active
- Beds:
- 4
- Lot size:
- 1.16 Acres
- Year built:
- 1968
- Baths:
- 2.00
- MLS#:
- 690585
ADDITIONAL INFORMATION
Do not miss out! This 1.16-acre property conveniently located on 8th St SW in Altoona would be a prime location for commercial business! Currently, the more than 2,300 square foot, two story home with 2 car garage features 4 bedrooms, 2 bathrooms, and a large living entertainment area on the main floor. The kitchen looks out into the backyard with mature trees and space for outdoor gatherings. The unfinished basement offers ample space for storage, with plenty of room left over to create a hobby space, theatre room, etc. If you're looking to get right in the middle of the heart of Altoona, here is your opportunity!
- Type:
- Single Family
- Sq.Ft.:
- 1,635
- Status:
- Active
- Beds:
- 4
- Lot size:
- 0.27 Acres
- Year built:
- 2024
- Baths:
- 3.00
- MLS#:
- 690535
ADDITIONAL INFORMATION
D.R. Horton, America’s Builder, presents the Neuville. The Neuville offers 4 Bedrooms & 3 Bathrooms in a single level living area. This home includes a Finished Basement providing over 2200 sqft of total living space! The main living area offers an open layout that provides the perfect entertainment space. The Kitchen features Quartz Countertops, a large Corner Pantry & an Oversized Island overlooking the Dining & Great Room areas. 2 Bedrooms are split from the Primary Bedroom in the front of the home. In the primary Bedroom, you’ll find a Walk-In Closet and ensuite bathroom with dual vanity sinks. In the Finished Lower Level, you’ll find an additional Living Space as well as the large Fourth Bedroom, full Bathroom, and tons of storage space! All D.R. Horton Iowa homes include our America’s Smart Home™ Technology and comes with an industry-leading suite of smart home products. Video doorbell, garage door control, lighting, door lock, thermostat, and voice - all controlled through one convenient app! Also included are DEAKO® decorative plug-n-play light switches with smart switch capability. Special financing is available through Builder’s preferred lender offering exceptionally low 30-year fixed FHA/VA and Conventional rates. See Builder representative for details on how to save thousands of dollars. This home is currently under construction. Photos may be similar but not necessarily of subject property, including interior and exterior colors, finishes and appliances.
$439,900
2202 6th Avenue SW Altoona, IA 50009
- Type:
- Single Family
- Sq.Ft.:
- 1,931
- Status:
- Active
- Beds:
- 4
- Lot size:
- 0.27 Acres
- Year built:
- 2008
- Baths:
- 3.00
- MLS#:
- 690424
ADDITIONAL INFORMATION
Welcome to this stunning ranch home located in Altoona's coveted Ironwood Development! Boasting over 2700 SF of finished space, this meticulously maintained one-owner home features 4 bedrooms (3 on the main level, 1 in the LL) and 3 bathrooms (2 on the main level, 1 in the LL). The spacious primary bedroom includes an ensuite bathroom with a double vanity and large walk-in closet, offering a luxurious retreat. Working from home is a breeze in the dedicated office with double glass doors, providing privacy and functionality. Enjoy cozy evenings in front of the fireplace in both the great room and family room, creating the perfect ambiance for relaxation. You'll "oh" and "ah" over your own private oasis with an easy-to-maintain 34'x15' in-ground fiberglass saltwater pool, fenced-in yard, and a dream shed (2020). The home is equipped with newer stainless-steel appliances, ethernet in every room, and iPad-controlled lights, fireplace, and speakers, ensuring modern convenience at your fingertips. The 3-car garage includes a workbench and pegboard organizer, providing ample space to tinker. With a new roof in 2019, new flooring in 2021, included home warranty, Ring doorbell, and backyard camera, this home offers peace of mind and quality craftsmanship. The one you've waited for! Don't miss the opportunity to call this exceptional property your own!
$409,050
4120 6th Avenue SW Altoona, IA 50009
- Type:
- Single Family
- Sq.Ft.:
- 2,163
- Status:
- Active
- Beds:
- 4
- Lot size:
- 0.23 Acres
- Year built:
- 2024
- Baths:
- 3.00
- MLS#:
- 690178
ADDITIONAL INFORMATION
Destiny Homes presents the new and spacious Hansbury plan located in Altoona's Stonebridge Development on a quiet pond lot. If privacy in a new construction development is what you are after we have it. The Hansbury features 4 bedrooms, 3 car garage, 2.5 baths and 2,163 sq ft of living space. This Hansbury has everything; including ample entertaining space within the open concept kitchen/great room/dining and sitting/office off the front entry, quartz countertops, kitchen island, walk-in pantry and mudroom. The primary ensuite with walk-in closet, plus 3 additional bedrooms, bathroom and laundry room are located on the upper level. The unfinished, Lower level is stubbed for future bath and finish. Your path to homeownership starts right now! 2, 5, 10 Year Builder Warranty. Ask about $2,000 in closing costs provided by preferred lender.
Open House:
Sunday, 4/28 1:00-4:00PM
- Type:
- Single Family
- Sq.Ft.:
- 1,857
- Status:
- Active
- Beds:
- 5
- Lot size:
- 0.3 Acres
- Year built:
- 2023
- Baths:
- 3.00
- MLS#:
- 690421
ADDITIONAL INFORMATION
Located on a desirable 1/3 acre cul-de-sac lot in Altoona's picturesque Boulder Creek Estates, the elegant 5-bedroom Abigail plan from Kimberley Development catches the eye with its shake-&-stone siding, dramatic peaked roof, oversized covered deck & cathedral-like windows. The drama continues inside, where a roomy, functional & comfortable kitchen/dining area & breakfast bar flow into the light-flooded great room, complete with a grand fireplace, all beneath a ceiling that soars to a wood beam accent. The 1st floor owners' suite features a large bedroom w/ tray ceiling, a private bath w/ tile shower, & walk in closet. 2 additional bedrooms, hall bath, laundry room & site-built drop zone complete the main floor. The finished lower level features a large, wet bar, 2 spacious bdrms & another bath. Located in SE Polk School District, Boulder Creek Estates is close to parks, restaurants & shopping as well as I-80 & Hwy 163. Schedule a tour today!
$383,990
3112 6th Avenue SW Altoona, IA 50009
- Type:
- Single Family
- Sq.Ft.:
- 1,474
- Status:
- Active
- Beds:
- 3
- Lot size:
- 0.21 Acres
- Year built:
- 2023
- Baths:
- 2.00
- MLS#:
- 690380
ADDITIONAL INFORMATION
Welcome to the Cascade Plan by Jerry's Homes! This 3BR 2BA ranch home boasts a vaulted great room that's open and perfect for get-togethers. The spacious family room with a shiplap gas fireplace flows nicely to the kitchen and dining area. The kitchen has white quartz countertops and seating at the island. The dining area has a sliding glass door leading out to a deck. All three bedrooms are generously sized and the master offers double sinks, a walk-in shower, and a walk-in closet. The vast, open basement is ready to be finished for future fun! Fabulous location! Special Financing with Jerry's Homes Preferred Lender, Community Choice Credit Union! Jerry's Homes has been building homes since 1957!
$381,350
4128 6th Avenue SW Altoona, IA 50009
- Type:
- Single Family
- Sq.Ft.:
- 1,509
- Status:
- Active
- Beds:
- 3
- Lot size:
- 0.25 Acres
- Year built:
- 2024
- Baths:
- 2.00
- MLS#:
- 690179
ADDITIONAL INFORMATION
Destiny Homes presents the popular Conrad located in Altoona's Stonebridge Development on a quiet pond lot. If privacy in a new construction development is what you are after we have it. The spacious Conrad ranch floor plan features 3 bedrooms, 2 baths, and over 1500 square feet of gorgeous living space. The main level includes a great room with open railing to Lower Level, large windows, LVP flooring, electric fireplace and the open kitchen features gas stove, quartz countertops, center island, and pantry. Sliders to large backyard from dining area. The primary suite is spacious and features tile floors, walk-in closet and double vanity. 2, 5, 10 Year Builder Warranty. Ask about $2,000 in closing costs provided by a preferred lender.
- Type:
- Condo
- Sq.Ft.:
- 1,340
- Status:
- Active
- Beds:
- 3
- Lot size:
- 0.1 Acres
- Year built:
- 2012
- Baths:
- 3.00
- MLS#:
- 690319
ADDITIONAL INFORMATION
Picturesque Townhome in Small Town Altoona, conveniently located near shopping and entertainment. Come see this one of kind home with too many upgrades to mention, featuring open Vaulted Great Room, with open staircase to basement, Cooks Kitchen with Granite, and Lighted Pantry, 1st Floor Laundry Room with built-ins. Master Bedroom with Tray Ceiling and Mounted Fireplace, Walk-in Shower & Spacious Closet. Finished Basement with 2 entertainment areas, Bath and 3rd Bedroom. Upgraded lighting throughout with Decorative Stamped Ceiling, Cornices and Crown Molding, Glass Pantry Door, Solid Surface flooring, Nice Private Patio are just a few of the pleasing upgrades. Call now for a Private Showing. All information obtained from Seller and public records.
$234,000
506 4th Street SE Altoona, IA 50009
- Type:
- Single Family
- Sq.Ft.:
- 1,325
- Status:
- Active
- Beds:
- 4
- Lot size:
- 0.21 Acres
- Year built:
- 1959
- Baths:
- 2.00
- MLS#:
- 690137
ADDITIONAL INFORMATION
Almost 1500 square feet of living area on the main level. This home sits on a large flat .21 acre lot in a great Altoona neighborhood close to everything! Offering 4 bedrooms, 2 bathrooms, an updated kitchen, fresh paint, new flooring, updated fixtures and appliances, generous driveway for multiple cars, and large partially fenced backyard with a storage shed. Offering zero entry and multiple living spaces, this home is a great value in today's market for anyone looking for an easy place to call home. The location in Altoona is hard to beat too, just blocks to the Sam Wise Youth Complex, multiple parks, and the trail system are all very close. Please call an agent today for a private tour or for more information.
- Type:
- Single Family
- Sq.Ft.:
- 1,387
- Status:
- Active
- Beds:
- 3
- Lot size:
- 0.23 Acres
- Year built:
- 2024
- Baths:
- 2.00
- MLS#:
- 690170
ADDITIONAL INFORMATION
Step inside this Gladiator Home, where every detail reigns supreme. The Gemini 1387 is a model of nobility, and is where strength meets style! It is conveniently located just South of 8th St SE close to the Sam Wise Youth Complex, SE Polk High School, Hy-Vee , and many other local shops and amenities. From the moment you enter, you'll sense the difference: premium materials and finishes selected to exude luxury at every turn. From 9’ main level ceilings and 9” upgraded LVP flooring throughout the main areas, to upgraded external siding and 3cm quartz countertops, this Gladiator is built to conquer and designed to impress. This home is for those who demand the best, and is a fortress of strength and design. You’ll elevate your empire with full overlay soft-close drawer/door cabinets with 42” uppers and crown molding stacked to the ceiling, to go along with a large pantry and a king-sized kitchen island with dining table seating. You’ll be impressed by the commanding vision of oversized Pella windows and their flood of natural light, as well as your ability to embark on culinary conquests with extra-deep kitchen sinks and workstations, perfect for preparing feasts fit for champions. Every aspect of a Gladiator Home is crafted for victors and overshadows those unable to weather the tests of time. Don't settle for ordinary when you can experience extraordinary in this exceptional home. Crafted for champions. Forge your legacy. Premier living without the premium price tag.
- Type:
- Single Family
- Sq.Ft.:
- 1,584
- Status:
- Active
- Beds:
- 3
- Lot size:
- 0.22 Acres
- Year built:
- 2023
- Baths:
- 3.00
- MLS#:
- 690092
ADDITIONAL INFORMATION
Presenting The Madison, a residence featuring a 2-car attached garage and a spacious .21-acre lot within the thriving Altoona community. This home boasts an inviting open floor plan on the main level, showcasing a kitchen with a central island, pantry, stainless steel appliances, and a choice of quartz or granite countertops. The designated dining area offers access to the back patio through sliders. Upstairs, discover 3 bedrooms, including the main bedroom with an ensuite featuring dual vanity sinks and a walk-in shower. Laundry is also conveniently located on the 2nd level. The basement, equipped with egress windows and plumbing for future expansion, adds potential to the home. Conveniently located near the Terrace Hills Golf Course, this property invites you to schedule your showing today!
- Type:
- Single Family
- Sq.Ft.:
- 1,742
- Status:
- Active
- Beds:
- 4
- Lot size:
- 0.28 Acres
- Year built:
- 2024
- Baths:
- 3.00
- MLS#:
- 690091
ADDITIONAL INFORMATION
Welcome to the popular Happe Homes Bailey ranch plan with nearly 1750 SF of main level living space. This beautiful home is thoughtfully laid out and loaded with features! From the moment you step inside you will love the open layout concept with hard surface flooring flowing throughout main areas and an abundance of natural light. The kitchen features a large center island, quartz counters, 42" upper cabinets, tile backsplash, and a 11'x4' pantry! The primary bedroom includes a box ceiling and leads into the ensuite bath with tile shower, double vanity, and large walk-in closet. The rear staircase allows for a walk-out door at the landing to concrete patio. Lower level is finished with large family room including wet bar, 4th bedroom and additional bath. Happe Homes includes MORE with 2x6 construction, Hardi plank siding, executive trim package, free moving incentive and in house warranty. Don't miss out on this great home, schedule a tour today! All information obtained from seller and public records.
- Type:
- Single Family
- Sq.Ft.:
- 1,561
- Status:
- Active
- Beds:
- 4
- Lot size:
- 0.3 Acres
- Year built:
- 2023
- Baths:
- 3.00
- MLS#:
- 689858
ADDITIONAL INFORMATION
Introducing the beloved Branson 2-story plan, situated on a generous .302-acre lot! This modern residence boasts 4 bedrooms and 2 1/2 baths. The carefully crafted open floor plan on the main level encompasses a kitchen with a central island, pantry, stainless steel appliances, and a choice of quartz or granite countertops. The second level is dedicated to comfort, featuring 4 bedrooms, 2 baths, and a conveniently located laundry room. The primary bedroom serves as a peaceful retreat with a walk-in closet, dual vanity sinks, and a walk-in shower. The lower level, with egress windows and plumbing for future expansion, adds versatility to the home. Nestled in the flourishing community of Altoona, in close proximity to the Terrace Hills Golf Course, this property invites you to schedule your showing today!

This information is provided exclusively for consumers’ personal, non-commercial use, and may not be used for any purpose other than to identify prospective properties consumers may be interested in purchasing. This is deemed reliable but is not guaranteed accurate by the MLS. Copyright 2024 Des Moines Area Association of Realtors. All rights reserved.
Altoona Real Estate
The median home value in Altoona, IA is $309,000. This is higher than the county median home value of $187,000. The national median home value is $219,700. The average price of homes sold in Altoona, IA is $309,000. Approximately 70.26% of Altoona homes are owned, compared to 25.39% rented, while 4.35% are vacant. Altoona real estate listings include condos, townhomes, and single family homes for sale. Commercial properties are also available. If you see a property you’re interested in, contact a Altoona real estate agent to arrange a tour today!
Altoona, Iowa has a population of 17,354. Altoona is more family-centric than the surrounding county with 39.09% of the households containing married families with children. The county average for households married with children is 34.82%.
The median household income in Altoona, Iowa is $77,801. The median household income for the surrounding county is $63,530 compared to the national median of $57,652. The median age of people living in Altoona is 34.3 years.
Altoona Weather
The average high temperature in July is 86.5 degrees, with an average low temperature in January of 11 degrees. The average rainfall is approximately 36.1 inches per year, with 27.5 inches of snow per year.
