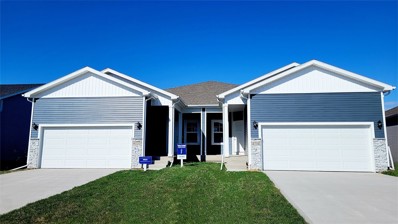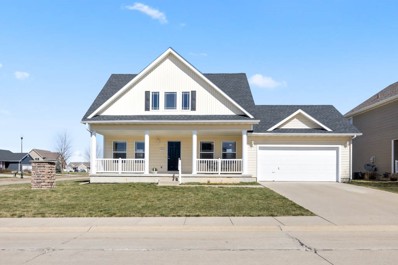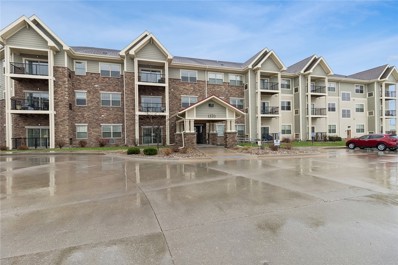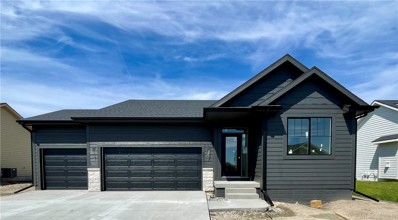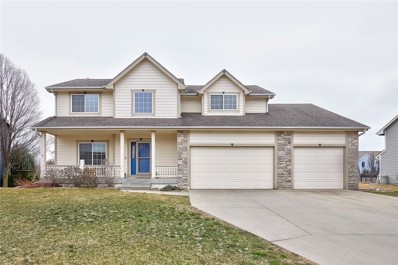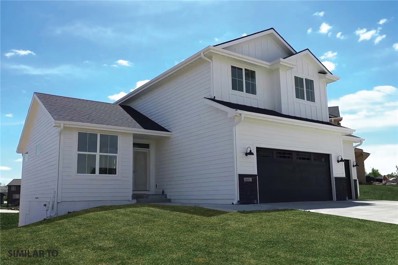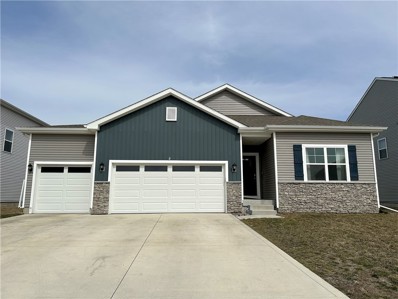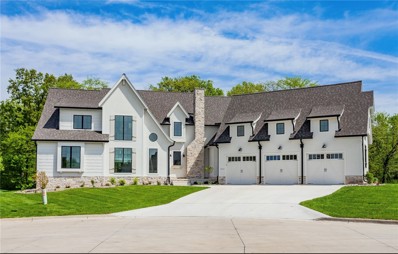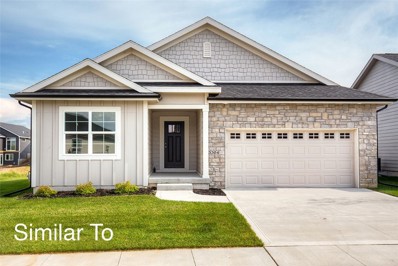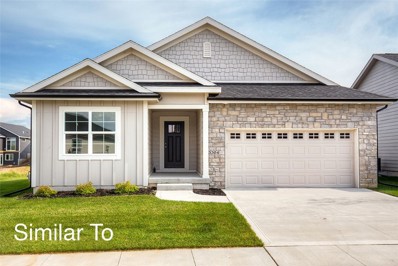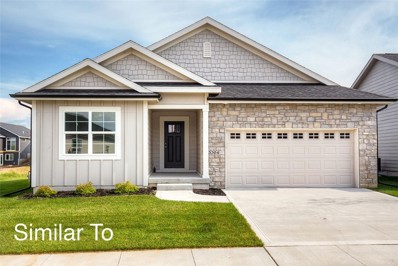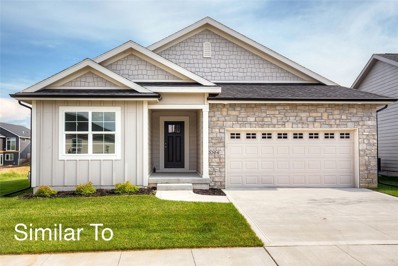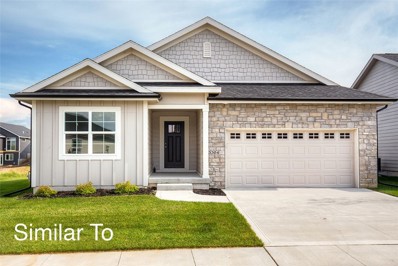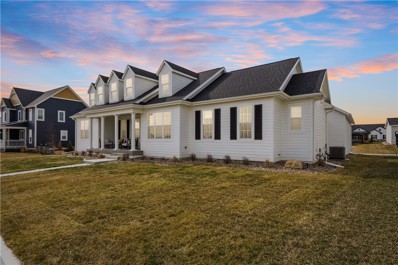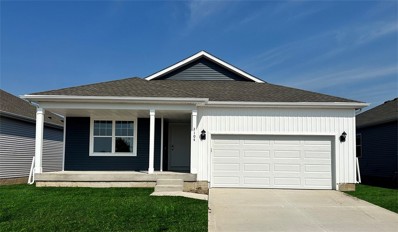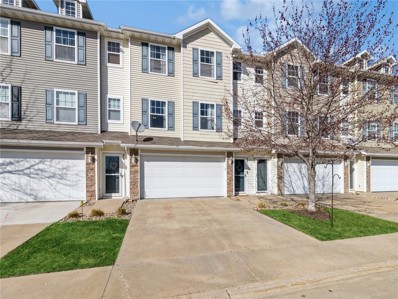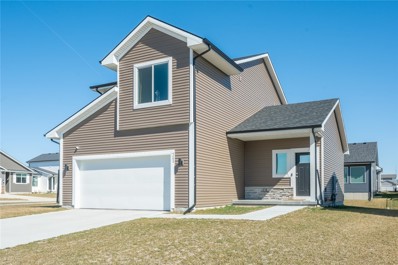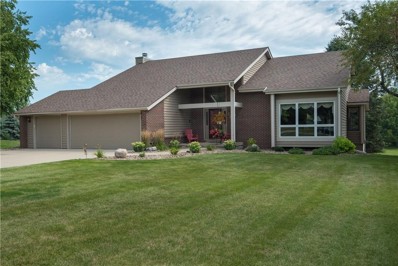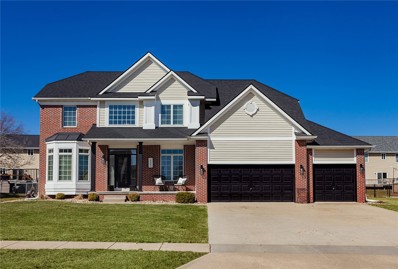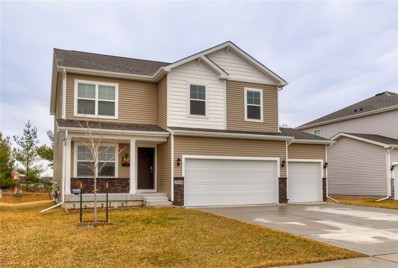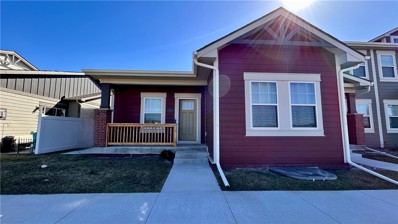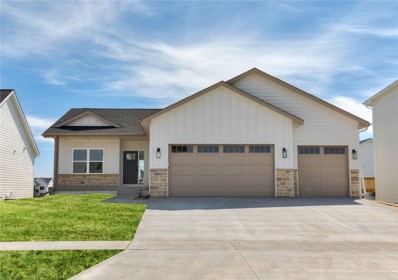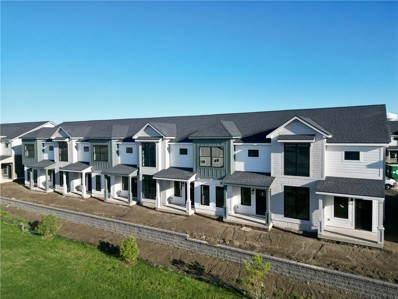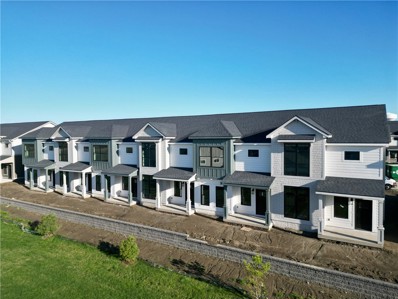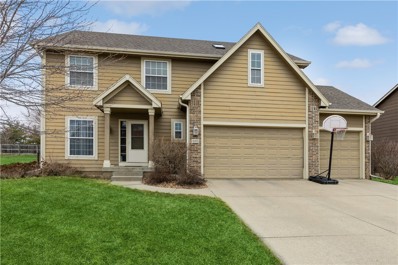Ankeny IA Homes for Sale
$279,990
4407 NE 13th Street Ankeny, IA 50021
- Type:
- Single Family
- Sq.Ft.:
- 1,410
- Status:
- Active
- Beds:
- 3
- Lot size:
- 0.13 Acres
- Year built:
- 2024
- Baths:
- 2.00
- MLS#:
- 691492
ADDITIONAL INFORMATION
D.R. Horton, America’s Builder, presents the Olsen Twin Home. This home is located in our Canyon Landing community in a quiet part of Ankeny East of I-35 between First and Eighteenth Street. Enjoy the tranquility of this stunning community while still having nearby access to top amenities in the area! This Ranch Twin Home includes 3 bedrooms, 2 bathrooms, 2-Car Garage, and a Covered Deck. As you enter the Olsen, you’ll be greeted with a beautiful Great Room featuring a cozy fireplace. The Kitchen has a convenient Pantry, Large Island (perfect for entertaining!) and beautiful Quartz Countertops. The Primary bedroom features a large Walk-In Closet and ensuite bathroom with a dual vanity sink. The Second Bedroom and additional full Bathroom on the main level is located at the front of the home providing privacy perfect for both guests and family members. All D.R. Horton Iowa homes include our America’s Smart Home™ Technology and DEAKO® decorative plug-n-play light switches with smart switch capability. This home is currently under construction. Photos may be similar but not necessarily of subject property, including interior and exterior colors, finishes and appliances. Special financing is available through Builder’s preferred lender offering exceptionally low 30-year fixed FHA/VA and Conventional Rates. See Builder representative for details on how to save THOUSANDS of dollars!
$315,000
920 SW 43rd Street Ankeny, IA 50023
- Type:
- Single Family
- Sq.Ft.:
- 1,392
- Status:
- Active
- Beds:
- 3
- Lot size:
- 0.22 Acres
- Year built:
- 2007
- Baths:
- 3.00
- MLS#:
- 691485
ADDITIONAL INFORMATION
This Southern charm is right here in Ankeny, Iowa. Well-kept 3 bedroom 2 1/2 bath home with newer LVP flooring throughout the main level including living room, kitchen, ½ bath, and dining room/dinette. Upstairs hosts a master suite, two other bedrooms and two full bathrooms. the upstairs has recently had new carpet installed including bedrooms and stairs (April 2024). The exterior of the home has a two-car garage and there is an amazing front porch. The large corner lot has many possibilities. The unfinished lower level is waiting for you. This home has many major updates that will keep you content including a new roof in 2022, new HVAC in 2023, Fridge 2023, new flooring upstairs 2023, new main flooring 2021, a garage door opener replaced 2020, and new kitchen faucet in 2024. The stove is a gas stove. A spectacular home of comfort. Schedule a showing today!
- Type:
- Condo
- Sq.Ft.:
- 1,229
- Status:
- Active
- Beds:
- 2
- Lot size:
- 2.62 Acres
- Year built:
- 2014
- Baths:
- 2.00
- MLS#:
- 691407
ADDITIONAL INFORMATION
Great location within walking distance to all that Prairie Trail has to offer. Vintage Cooperative of Ankeny is an Independent Senior Living Community. This 2nd floor unit boasts of a great room plan, the Chestnut plan with 1,229 sq. ft., including a center island breakfast bar, a dining area and large pantry with lots of shelves and storage space. The Master bedroom has a large walk-in closet with large 3/4 bath, the guest room is suited as a bedroom or an office, lots of light and a large closet suited for clothing, office supplies or whatever your choice of its use. The second 3/4 bath is right off the great room. This unit is great for the person who may have some special needs. This unit has a parking stall in the lower level and if the owner qualifies there are two parking stalls available. Storage unit over parking spot. The lower level of this Coop has a workshop that may be used by all residents. Included is a car wash, elevator, as well as stairs, a workout room, library, guest room that may be reserved for your guests for a modest fee, dining room patio and individual unit decks.
- Type:
- Single Family
- Sq.Ft.:
- 1,435
- Status:
- Active
- Beds:
- 3
- Lot size:
- 0.26 Acres
- Year built:
- 2024
- Baths:
- 2.00
- MLS#:
- 691397
ADDITIONAL INFORMATION
Introducing the Reed Plan from the Jerry's Homes Roots Collection! This beautifully designed open floor plan ranch features 3 bedrooms, 2 bathrooms, electric fireplace, and 9 Ft ceilings on the main level. The spacious kitchen has a large island that is perfect for entertaining, stunning quartz counter tops, and a pantry. Plenty of windows throughout allowing for tons of natural light. Convenient mudroom located off the upgraded 3 car garage. Large primary suite with double vanity and walk in closet. Basement is already stubbed for a bathroom and ready to be finished allowing for over 900 Sq Ft of extra finish. Home warranty included AND peace of mind knowing that Jerry's Homes is a local builder that has been building since 1957!
- Type:
- Single Family
- Sq.Ft.:
- 2,102
- Status:
- Active
- Beds:
- 3
- Lot size:
- 0.34 Acres
- Year built:
- 2002
- Baths:
- 4.00
- MLS#:
- 691388
ADDITIONAL INFORMATION
Come take a look at this amazing 2-story in Ankeny's prestigious Westwinds development. This home boasts over 3,000 of finish. Main floor has brand new carpet, a large living room and den/dining/bonus room. 3 large bedrooms on the 2nd floor. 3 car heated garage with a huge oversized 3rd stall! Beautiful landscaping and 10x10 shed.
$397,990
2603 NW 23rd Street Ankeny, IA 50023
- Type:
- Single Family
- Sq.Ft.:
- 1,797
- Status:
- Active
- Beds:
- 3
- Lot size:
- 0.37 Acres
- Year built:
- 2024
- Baths:
- 3.00
- MLS#:
- 691300
ADDITIONAL INFORMATION
Presenting the sought-after Lolo Plan with an office from Jerry's Homes Roots Collection. This stunning two-story home boasts nearly 1,800 sq ft, 3 bedrooms, and a captivating cathedral ceiling in the living room that truly sets it apart. The main level offers the added versatility of an office, a spacious living room with an electric fireplace, 9-ft ceilings, an open kitchen with ample cabinet space, and quartz countertops throughout. You'll find a convenient mudroom just off the attached 3-car garage. Upstairs, discover a spacious primary suite with a double vanity and walk-in closet, alongside 2 additional bedrooms, full bathroom, and a convenient laundry room. The basement is prepped for a future bathroom, ready for your personal touch. Enjoy the peace of mind with a home warranty included. Jerry’s Homes has been proudly building homes since 1957.
$365,000
2308 NW 31st Street Ankeny, IA 50023
- Type:
- Single Family
- Sq.Ft.:
- 1,648
- Status:
- Active
- Beds:
- 4
- Lot size:
- 0.2 Acres
- Year built:
- 2022
- Baths:
- 2.00
- MLS#:
- 691032
ADDITIONAL INFORMATION
Welcome home! This ranch home features 4 bedrooms and 2 bathrooms with 3 car garage. The main level boasts a spacious layout with hardwood flooring throughout. Quartz kitchen counters with stainless steel appliances. Peace of mind with home still being newly built in 2022!
$1,639,000
3263 NW 85th Place Ankeny, IA 50023
- Type:
- Single Family
- Sq.Ft.:
- 3,546
- Status:
- Active
- Beds:
- 5
- Lot size:
- 1.29 Acres
- Year built:
- 2022
- Baths:
- 5.00
- MLS#:
- 691113
ADDITIONAL INFORMATION
Enter into the Strahan Construction world of beauty: homes of exquisite architecture, old world charm and European style. This 5 bedroom luxury home, with over 5,000 sq. ft. finished, boasts extensive woodwork and the finest finishes. Hand hewn wood beams accent the ceiling in the master bedroom, kitchen, and 26 ft vaulted great room featuring a soaring curved stone fireplace and floor to ceiling windows. The spacious and bright kitchen is perfected by a butler’s pantry with a charming circle window. A stone fireplace and custom built shutters create an exceptionally cozy office. Beautiful bookcases in the lower level lead way into a hidden mini room under the staircase. The lower level kitchen area with stained wood cabinetry complementing a stone wall makes entertaining a breeze. Unique stucco exterior with steep roof pitches, front elevation stacked stone fireplace and an arched 9 ft wood stained front entry door give character to this modern Belgian inspired estate. The 1.3 acres of land is lush with woods in view throughout. Strahan Construction is known for the highest standards in the home building industry including excellent customer service, welcoming a client check-list 30 days and 1 year post closing.
$388,900
305 NE Meadow Lane Ankeny, IA 50021
- Type:
- Single Family
- Sq.Ft.:
- 1,509
- Status:
- Active
- Beds:
- 4
- Lot size:
- 0.1 Acres
- Year built:
- 2023
- Baths:
- 3.00
- MLS#:
- 691128
ADDITIONAL INFORMATION
With over 2200+ sqft and a finished basement, you must see these spacious and highly desired Villas located in The Crossings at Deer Creek. Just East of I-35, you will enjoy easy access to shopping, schools, parks, and being less than 20 minutes from either Ames or Des Moines. These ranch villas come equipped with ton of custom features including: Quartz countertops, Kitchen Pantry, Undercabinet Lighting in the kitchen, 1st floor Laundry/Mud room, Master Walk in Closet, Passive Radon mitigation and more. Do not forget low maintenance living with no need to mow or shovel, and including irrigation and landscaping. You will love this quiet and friendly neighborhood! Call to schedule your private showing today! All information obtained from Seller and public records.
$395,900
302 NE Meadow Lane Ankeny, IA 50021
- Type:
- Single Family
- Sq.Ft.:
- 1,509
- Status:
- Active
- Beds:
- 4
- Lot size:
- 0.1 Acres
- Year built:
- 2023
- Baths:
- 3.00
- MLS#:
- 691125
ADDITIONAL INFORMATION
With over 2200+ sqft and a finished basement, you must see these spacious and highly desired Villas located in The Crossings at Deer Creek. Just East of I-35, you will enjoy easy access to shopping, schools, parks, and being less than 20 minutes from either Ames or Des Moines. These ranch villas come equipped with ton of custom features including: Quartz countertops, Kitchen Pantry, Undercabinet Lighting in the kitchen, 1st floor Laundry/Mud room, Master Walk in Closet, Passive Radon mitigation and more. Do not forget low maintenance living with no need to mow or shovel, and including irrigation and landscaping. You will love this quiet and friendly neighborhood! Call to schedule your private showing today! All information obtained from Seller and public records.
$388,900
301 NE Meadow Lane Ankeny, IA 50021
- Type:
- Single Family
- Sq.Ft.:
- 1,509
- Status:
- Active
- Beds:
- 4
- Lot size:
- 0.1 Acres
- Year built:
- 2023
- Baths:
- 3.00
- MLS#:
- 691108
ADDITIONAL INFORMATION
With over 2200+ sqft and a finished basement, you must see these spacious and highly desired Villas located in The Crossings at Deer Creek. Just East of I-35, you will enjoy easy access to shopping, schools, parks, and being less than 20 minutes from either Ames or Des Moines. These ranch villas come equipped with ton of custom features including: Quartz countertops, Kitchen Pantry, Undercabinet Lighting in the kitchen, 1st floor Laundry/Mud room, Master Walk in Closet, Passive Radon mitigation and more. Do not forget low maintenance living with no need to mow or shovel, and including irrigation and landscaping. You will love this quiet and friendly neighborhood! Call to schedule your private showing today! All information obtained from Seller and public records.
$395,900
306 NE Meadow Lane Ankeny, IA 50021
- Type:
- Single Family
- Sq.Ft.:
- 1,509
- Status:
- Active
- Beds:
- 4
- Lot size:
- 0.1 Acres
- Year built:
- 2023
- Baths:
- 3.00
- MLS#:
- 691105
ADDITIONAL INFORMATION
With over 2200+ sqft and a finished basement, you must see these spacious and highly desired Villas located in The Crossings at Deer Creek. Just East of I-35, you will enjoy easy access to shopping, schools, parks, and being less than 20 minutes from either Ames or Des Moines. These ranch villas come equipped with ton of custom features including: Quartz countertops, Kitchen Pantry, Undercabinet Lighting in the kitchen, 1st floor Laundry/Mud room, Master Walk in Closet, Passive Radon mitigation and more. Do not forget low maintenance living with no need to mow or shovel, and including irrigation and landscaping. You will love this quiet and friendly neighborhood! Call to schedule your private showing today! All information obtained from Seller and public records.
$395,900
310 NE Meadow Lane Ankeny, IA 50021
- Type:
- Single Family
- Sq.Ft.:
- 1,509
- Status:
- Active
- Beds:
- 4
- Lot size:
- 0.1 Acres
- Year built:
- 2023
- Baths:
- 3.00
- MLS#:
- 691104
ADDITIONAL INFORMATION
With over 2200+ sqft and a finished basement, you must see these spacious and highly desired Villas located in The Crossings at Deer Creek. Just East of I-35, you will enjoy easy access to shopping, schools, parks, and being less than 20 minutes from either Ames or Des Moines. These ranch villas come equipped with ton of custom features including: Quartz countertops, Kitchen Pantry, Undercabinet Lighting in the kitchen, 1st floor Laundry/Mud room, Master Walk in Closet, Passive Radon mitigation and more. Do not forget low maintenance living with no need to mow or shovel, and including irrigation and landscaping. You will love this quiet and friendly neighborhood! Call to schedule your private showing today! All information obtained from Seller and public records.
- Type:
- Single Family
- Sq.Ft.:
- 1,998
- Status:
- Active
- Beds:
- 4
- Lot size:
- 0.29 Acres
- Year built:
- 2023
- Baths:
- 5.00
- MLS#:
- 691061
ADDITIONAL INFORMATION
Welcome home to this absolutely stunning custom-built ranch featuring the perfect mix of elegance and pops of personality throughout! Located in the highly desirable Prairie Trail community across from Midway Park, this home boasts over 3400 SF finished space in a thoughtfully designed layout. Enter the home from the inviting front porch and be prepared to be wowed with the beautiful finishes from the moment you walk in the front door. The kitchen features two-tone cabinets, a wood trimmed hood vent, large center island, gorgeous tile backsplash, gas range with pot filler above & custom trimmed out pantry. Off the kitchen you have a large dining space with library mold trim and an abundance of natural light. The family room boasts a box ceiling, custom fireplace framed by two patio doors leading out to a screened in porch. The primary suite is a dream with a bathroom to die for including split vanities with soaker tub between, gorgeous tile shower, and wood trimmed closet shelving. Finishing out the main level are two spare bedrooms with jack and jill bath, mudroom with oversized bench/locker area, half bath & a laundry room that might make you enjoy doing laundry! Not to be outdone, the finished lower level features a theater room perfect for movie night, the perfect sized office space with a custom trimmed desk area, a large family room with wet bar & a half bath. Rounding out the lower level is a 4th bedroom with attached full bath. This is truly a one-of-a-kind home!
- Type:
- Single Family
- Sq.Ft.:
- 1,498
- Status:
- Active
- Beds:
- 4
- Lot size:
- 0.14 Acres
- Year built:
- 2024
- Baths:
- 3.00
- MLS#:
- 690996
ADDITIONAL INFORMATION
D.R. Horton, America’s Builder, presents the Hamilton located in our Kimberley Crossing community on the North side of Ankeny with easy access to I-35. This beautiful, new neighborhood is just minutes from North Polk schools, shops, trails & more! The Hamilton Ranch home includes 4 Bedrooms & 3 Bathrooms and offers a Finished Basement providing nearly 2200 sqft of total living space! In the Main Living Area, you’ll find an open Great Room featuring a cozy fireplace. The Kitchen includes a Walk-In Pantry, Quartz Countertops & a Large Island overlooking the Dining and Great Room. The Primary Bedroom offers a Walk-In Closet, as well as an ensuite bathroom with dual vanity sink & walk-in shower. Two additional Large Bedrooms and the second full bathroom are split from the Primary Bedroom at the opposite side of the home. In the Finished Lower Level, you’ll find an additional Oversized living space along with the Fourth Bed, full bath, and tons of storage space! All D.R. Horton Iowa homes include our America’s Smart Home™ Technology as well as DEAKO® decorative plug-n-play light switches. This home is currently under construction. Photos may be similar but not necessarily of subject property, including interior and exterior colors, finishes and appliances. Special financing is available through Builder’s preferred lender offering exceptionally low 30-year fixed FHA/VA and Conventional Rates. See Builder representative for details on how to save THOUSANDS of dollars!
$180,000
908 NE 48th Lane Ankeny, IA 50021
- Type:
- Condo
- Sq.Ft.:
- 1,215
- Status:
- Active
- Beds:
- 2
- Lot size:
- 0.02 Acres
- Year built:
- 2005
- Baths:
- 2.00
- MLS#:
- 691007
ADDITIONAL INFORMATION
This two bedroom, two bathroom townhome has all the space you need for entertaining. The main level features an open concept with lots of oak cabinets in the kitchen, a pantry, beautiful tile backsplash, a nice dining area and a large living room with two big windows for sunlight. There is a bathroom on the main level for guests. Upstairs, two large bedrooms share a full bathroom. Laundry is on the same level, for your convenience. New carpet throughout. All appliances are included. The attached two car garage provides parking. The location makes for easy access to the interstate, and is just off the golf course for peacefulness. Plus, someone else gets to shovel and mow your yard for you!
$320,000
721 NE Hunter Drive Ankeny, IA 50021
- Type:
- Single Family
- Sq.Ft.:
- 1,659
- Status:
- Active
- Beds:
- 3
- Lot size:
- 0.16 Acres
- Year built:
- 2022
- Baths:
- 3.00
- MLS#:
- 690979
ADDITIONAL INFORMATION
This home is like new and features 3 bedrooms, 2.5 baths, and approximately 1600 square feet of finished space. It offers a great open concept layout on the main level that features an 8 ft kitchen island and pantry, coat closet, electric fireplace, and large picture windows. There is a convenient drop zone and half bath located off the garage. The staircase leads to three large bedrooms upstairs, full bath and a laundry room. The primary suite includes a double vanity and walk-in closet. There is a long list of standard features such as energy efficiency, SMART Home Automation, and 2x6 construction.
$550,000
2521 NE 97th Place Ankeny, IA 50021
- Type:
- Single Family
- Sq.Ft.:
- 2,583
- Status:
- Active
- Beds:
- 4
- Lot size:
- 0.93 Acres
- Year built:
- 1987
- Baths:
- 3.00
- MLS#:
- 690912
ADDITIONAL INFORMATION
Welcome to Heritage Woods, this area has been highly sought-after for over 30 years. If you've never been in the Heritage Woods neighborhood, you should drive by this home for a look. While not officially annexed as part of Ankeny, you still have access to all the area amenities. This 4 bedroom, 2-story, walkout home is nestled in a cul-de-sac and sits on a lot of nearly 1 acre (.93 acres). The home offers over 2,500 sqft of living space, plus over 1,300 additional sqft of unfinished walkout lower-level space. The main level features a formal living room, dining area, kitchen, half bath and a family room, plus a 3-season porch on the back of the home. Upstairs are 4 bedrooms with a full bath in the hall and the primary bedroom also includes a full bath. This home offers a country-feel with a large lot and great neighbors. The 3-season porch provides amazing therapy as you relax and watch birds, turkey, deer and other wildlife. Your own private sanctuary. See what you can do with nearly an acre?
- Type:
- Single Family
- Sq.Ft.:
- 2,323
- Status:
- Active
- Beds:
- 5
- Lot size:
- 0.25 Acres
- Year built:
- 2001
- Baths:
- 4.00
- MLS#:
- 690879
ADDITIONAL INFORMATION
Welcome home to this beautifully updated 5 bed/4 bath northwest Ankeny two story featuring over 3,100 sq ft of finished living space! Move in and relax in the spacious living room with gas fireplace with nice built-ins, convenient front office and half bath on the main. Tons of updates; including newer roof, neutral paint throughout, brand new carpet and pad on the main floor and upstairs, new light fixtures, crown molding, LVP flooring in kitchen-½ bath and upstairs bathrooms, new light fixtures, 17 newer windows with 2” faux blinds on all windows. Enjoy the stylish kitchen with white cupboards and new quartz countertops, white subway tile backsplash and eat-in area, including formal dining area with tray ceiling. Upstairs are four good-sized bedrooms, and hallway full bath with washer and dryer. Relax in the oversized primary bedroom with large ensuite with dual sinks, and walk in closet. Lower level offers a great entertaining space with a wet bar and plenty of room for a pool table or ping pong table. A fifth bedroom downstairs and nice ¾ bathroom. Out back enjoy the west facing deck and patio that gets plenty of sun and enjoy a fully fenced yard. Three car attached garage with great storage. Excellent location close to Georgetown Park, schools, restaurants and more!
- Type:
- Single Family
- Sq.Ft.:
- 2,110
- Status:
- Active
- Beds:
- 4
- Lot size:
- 0.19 Acres
- Year built:
- 2020
- Baths:
- 3.00
- MLS#:
- 690889
ADDITIONAL INFORMATION
Welcome to 2919 NW Woodbury. This very functional 4 bedroom home with 2110 sq ft of finished living space (this does not include the additional 700 plus sq ft of semi finished basement just needs flooring) Main floor has open concept with spacious kitchen with island, electric fireplace, separate room great for office or another living room area. Upstairs offers 4 large bedrooms , 2 bathrooms, laundry room plus extra storage area. Basement has been drywall and painted ready for carpet. 2 daylight windows tons of natural lighting.
- Type:
- Condo
- Sq.Ft.:
- 1,276
- Status:
- Active
- Beds:
- 3
- Lot size:
- 0.06 Acres
- Year built:
- 2021
- Baths:
- 3.00
- MLS#:
- 690796
ADDITIONAL INFORMATION
CONTRACT SALE! This condo-townhome is looking for a new owner. Not to worry about traditional Financing. This is a rare opportunity where the seller will finance the property for you! Step inside to discover a welcoming and functional open floor plan with plenty of living space and a cozy fireplace. In the kitchen you'll find granite countertops and stainless steel appliances that add a touch of luxury to your culinary experience. Nice LVP flooring throughout the main level. The main level features two bedrooms and two bathrooms, with an additional bedroom and bathroom in the finished lower level. The master suite is complete with an attached bath, dual vanities and a spacious walk-in closet. Head downstairs to the finished basement where you'll find a third bedroom, additional living space and a convenient 3/4 bath. This area provides the perfect flex space for a home office, guest room, or cozy movie nights. And with plenty of storage room you'll have a place for everything, keeping your home tidy and organized. There is an attached 2 car garage that will help your vehicles (and you) stay warm and dry during these brutal Iowa winters. Located near restaurants, shopping, and all the exciting amenities that Prairie Trail in Ankeny has to???????????????????????????????? offer.
- Type:
- Single Family
- Sq.Ft.:
- 1,589
- Status:
- Active
- Beds:
- 4
- Lot size:
- 0.2 Acres
- Year built:
- 2024
- Baths:
- 3.00
- MLS#:
- 690552
ADDITIONAL INFORMATION
Claman Custom Homes has built another beautiful home. 4 bedroom, 3 bathroom, 3 car garage, finished walkout basement with 9ft ceilings, pond lot, covered porch and deck, irrigation and much more. Two bedrooms on the main with primary ensuite consisting of dual vanity, linen closet and tile shower. Open concept with tray ceilings. Custom pantry, stone fireplace, built ins, mud room and laundry room. In the walkout basement you have two more bedrooms a full bathroom a huge living area with amazing wet bar.
$295,000
2809 SW 24th Lane Ankeny, IA 50023
- Type:
- Condo
- Sq.Ft.:
- 1,536
- Status:
- Active
- Beds:
- 3
- Year built:
- 2024
- Baths:
- 3.00
- MLS#:
- 690823
ADDITIONAL INFORMATION
Welcome to Parkway Townhomes, Caliber Iowa's newest addition to Prairie Trail in Ankeny. Located at the Corner of SW Irvindale Drive and SW Prairie Trail Parkway, homeowners are within walking distance to the Plaza Shoppes at Prairie Trail, Cascade Falls Aquatic Center, and within minutes of The District at Prairie Trail, the destination entertainment district for all of Des Moines. The Villa plan is one of the “best-selling” and most popular Caliber floor plans with 3 Bedrooms, 2 ½ bathrooms, and a large 2-car garage. Upon entry, eyes are drawn to a beautiful kitchen showcasing a walk-in pantry, Carrera quartz countertops, Italian tile backsplash and shaker style soft close cabinetry. The open main level is outfitted with luxury vinyl plank flooring perfectly complimenting the large Pella Impervia windows. Heading upstairs, plush carpeting promotes a comfortable feeling in the bedrooms. The master bedroom is filled with natural light and features an en suite bathroom with tiled shower walls and walk-in closet. The second floor is complete with another full bathroom, laundry room and two nice sized bedrooms. Back downstairs, an oversized two car garage allows for plenty of room for vehicles and storage.
$295,000
2813 SW 24th Lane Ankeny, IA 50023
- Type:
- Condo
- Sq.Ft.:
- 1,520
- Status:
- Active
- Beds:
- 3
- Year built:
- 2024
- Baths:
- 3.00
- MLS#:
- 690819
ADDITIONAL INFORMATION
Welcome to Parkway Townhomes, Caliber Iowa's newest addition to Prairie Trail in Ankeny. Located at the Corner of SW Irvindale Drive and SW Prairie Trail Parkway, homeowners are within walking distance to the Plaza Shoppes at Prairie Trail, Cascade Falls Aquatic Center, and within minutes of The District at Prairie Trail, the destination entertainment district for all of Des Moines. The Villa plan is one of the “best-selling” and most popular Caliber floor plans with 3 Bedrooms, 2 ½ bathrooms, and a large 2-car garage. Upon entry, eyes are drawn to a beautiful kitchen showcasing a walk-in pantry, Carrera quartz countertops, Italian tile backsplash and shaker style soft close cabinetry. The open main level is outfitted with luxury vinyl plank flooring perfectly complimenting the large Pella Impervia windows. Heading upstairs, plush carpeting promotes a comfortable feeling in the bedrooms. The master bedroom is filled with natural light and features an en suite bathroom with tiled shower walls and walk-in closet. The second floor is complete with another full bathroom, laundry room and two nice sized bedrooms. Back downstairs, an oversized two car garage allows for plenty of room for vehicles and storage.
$400,000
610 NW 17th Street Ankeny, IA 50023
- Type:
- Single Family
- Sq.Ft.:
- 2,244
- Status:
- Active
- Beds:
- 4
- Lot size:
- 0.23 Acres
- Year built:
- 2001
- Baths:
- 3.00
- MLS#:
- 690785
ADDITIONAL INFORMATION
Check out this beautiful home in North Ankeny! When this home was built, it was built with family in mind. From front to the back, bottom to top, the space is so well thought out! On the main floor, you'll find a beautiful living room boasting a fireplace, as well as a large kitchen with lots of space, an island, and a separate dining area. Along the back of the house there are so many large windows that allow for a ton of natural light to flood into the heart of the home! The front of the house features a laundry room, a half bath, and an extra living space, perfect for an office, "den" space, or play area for the kids. Upstairs you'll find 3 really fantastic bedrooms in addition to the immense master suite. Each bedroom has their own large closets, as well as plenty of floor space to spread out in. The master suite really takes the cake here with its high ceiling, sky light in the beautiful bathroom, and a very spacious walk in closet. Truly, the closet space in this house is jaw dropping! Other things that should not go unsaid here are the fenced in backyard, 3 car garage, and the basement which has the potential for a 5th bedroom, and is already plumbed for a future bathroom! Come and see this beautiful home today!

This information is provided exclusively for consumers’ personal, non-commercial use, and may not be used for any purpose other than to identify prospective properties consumers may be interested in purchasing. This is deemed reliable but is not guaranteed accurate by the MLS. Copyright 2024 Des Moines Area Association of Realtors. All rights reserved.
Ankeny Real Estate
The median home value in Ankeny, IA is $324,995. This is higher than the county median home value of $187,000. The national median home value is $219,700. The average price of homes sold in Ankeny, IA is $324,995. Approximately 69.01% of Ankeny homes are owned, compared to 24.6% rented, while 6.4% are vacant. Ankeny real estate listings include condos, townhomes, and single family homes for sale. Commercial properties are also available. If you see a property you’re interested in, contact a Ankeny real estate agent to arrange a tour today!
Ankeny, Iowa has a population of 56,237. Ankeny is more family-centric than the surrounding county with 41.39% of the households containing married families with children. The county average for households married with children is 34.82%.
The median household income in Ankeny, Iowa is $79,536. The median household income for the surrounding county is $63,530 compared to the national median of $57,652. The median age of people living in Ankeny is 32 years.
Ankeny Weather
The average high temperature in July is 86.5 degrees, with an average low temperature in January of 11 degrees. The average rainfall is approximately 36.1 inches per year, with 27.5 inches of snow per year.
