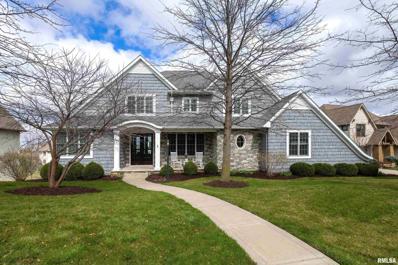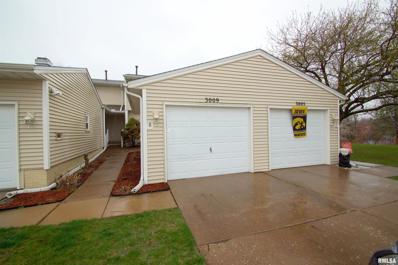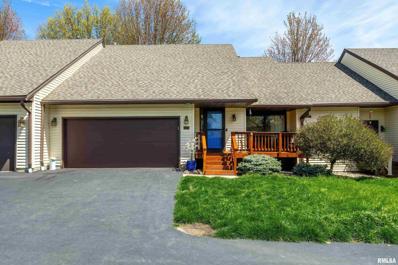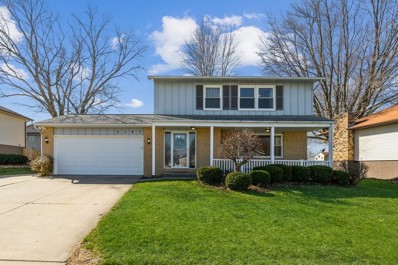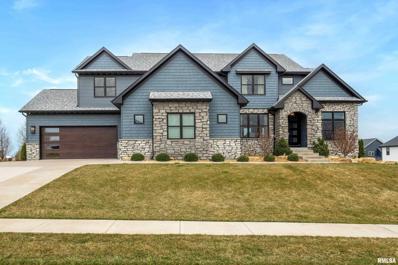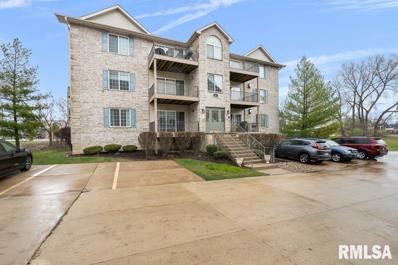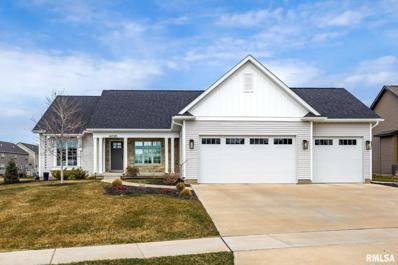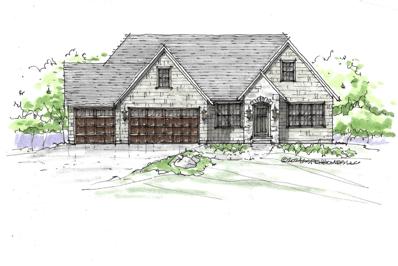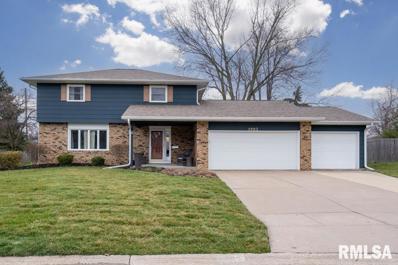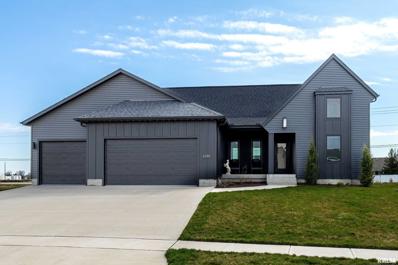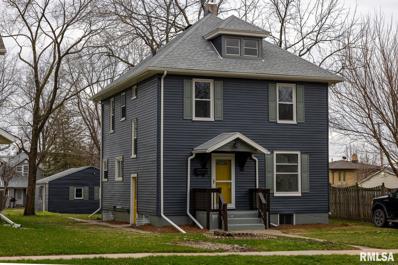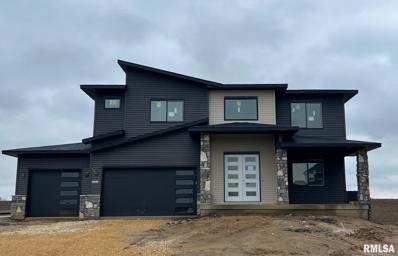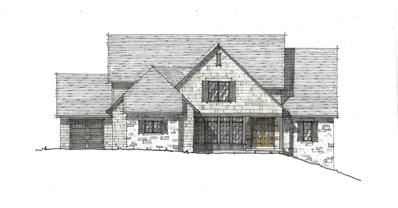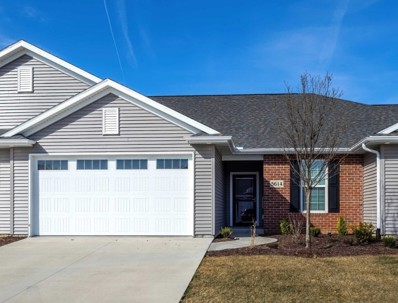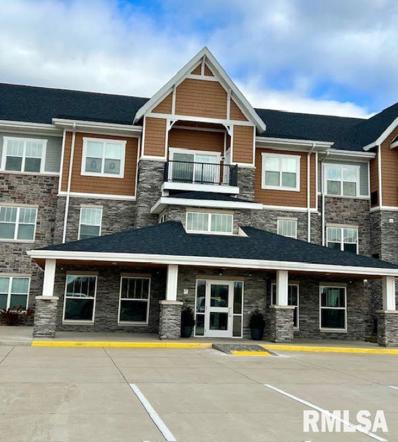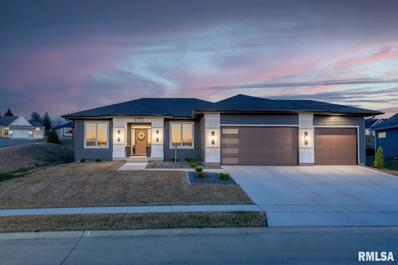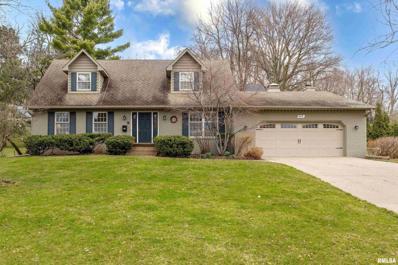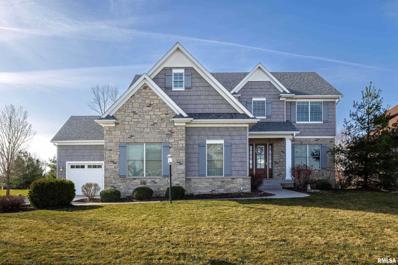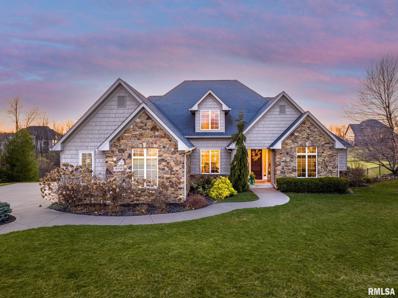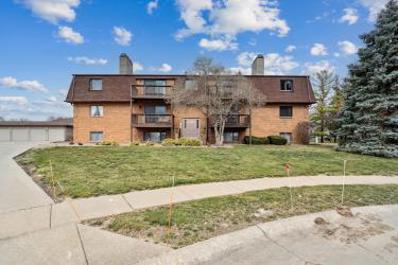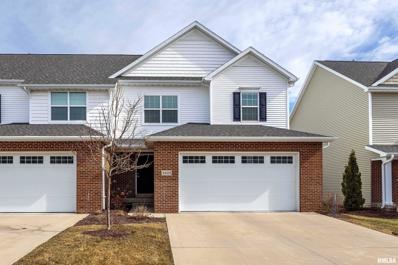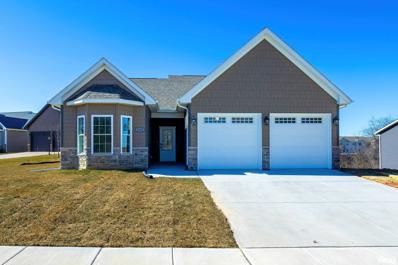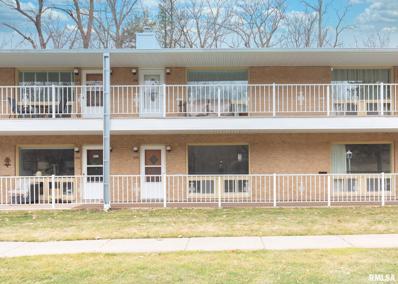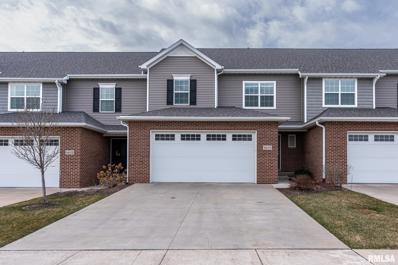Bettendorf IA Homes for Sale
$1,150,000
6515 Blackberry Lane Bettendorf, IA 52722
- Type:
- Single Family
- Sq.Ft.:
- 4,970
- Status:
- Active
- Beds:
- 5
- Lot size:
- 0.36 Acres
- Year built:
- 2013
- Baths:
- 5.00
- MLS#:
- QC4251358
- Subdivision:
- Copper Ridge
ADDITIONAL INFORMATION
Gorgeous, Copper Ridge home on the lake with covered deck, flagstone patio with firepit, neighborhood walking path to Hopewell and close proximity to the Bett Plex! Beautiful, new, double glass front doors flow from the stone porch through the foyer and formal dining room making it open and bright! Barn doors flank the main floor office/den and scraped wood floors are throughout the main floor. Amazing kitchen with a walk-in pantry, double ovens, quartz countertops, butlers pantry with wine ref and is open to the two-story great room with beamed ceilings and the covered deck. The mudroom area couldn't be better with a door to the side porch, cubbies, closet, large laundry, pocket office with floating shelves and barn doors for convenience and privacy. The Primary bedroom has a beautiful view of the lake, soaking tub, double sinks with quartz countertops, walk-in shower and walk-in closet. All bedrooms have bath access. The walk-out basement includes a wet bar with snack bar and mini frig, rec room, game room, 5th bedroom currently used as an exercise room, bath, infrared sauna and lots of extra storage. HVAC has 3 zones, security system available, Culligan whole house water filter system, 220 volt available in garage for electric car. Well cared for home!
- Type:
- Other
- Sq.Ft.:
- 1,514
- Status:
- Active
- Beds:
- 3
- Lot size:
- 0.12 Acres
- Year built:
- 1982
- Baths:
- 2.00
- MLS#:
- QC4251329
- Subdivision:
- Cedar Tree Village
ADDITIONAL INFORMATION
Bettendorf Iowa Real Estate For Sale in Pleasant Valley School District! This Ready to Move In Condo Features: Gas Log Fireplace in Living Room, 10 x 10 NEW Deck off Living Room, Large Bedrooms, Lots of Kitchen Countertop Space & Outlets, 1.5 Bathrooms with Room to Build Another Bathroom in Basement (Sink Already Installed), 13 x 8 Front Patio with Privacy Fence, Large 1 Car Garage, Front Storm Door with Screen/Window that Rolls Up, Ceiling Fans in Upstairs Bedrooms, Walk-Out Basement Leading to 10 x 8 Back Patio, & All Appliances Included in Sale! HOA fees Include Heated Pool & Tennis Courts Access!
- Type:
- Other
- Sq.Ft.:
- 3,280
- Status:
- Active
- Beds:
- 3
- Lot size:
- 0.21 Acres
- Year built:
- 1981
- Baths:
- 4.00
- MLS#:
- QC4251290
- Subdivision:
- East Ridge Condominiums
ADDITIONAL INFORMATION
Bright foyer opens to the great room with fireplace, wet bar and dining area each with newer luxury vinyl plank. The Primary bedroom is on the main floor with a slider to the deck. Flexible floor plan with a loft area, bedroom and bath upstairs that includes a second laundry option. Lower level includes a sauna, whirlpool, bedroom, bath and rec room. All bedrooms are oversized. Relaxing small deck off the front and the large one on the back opens to a beautiful green space! Garage has pull down stairs for extra storage above. Some fresh paint and updates throughout, HVAC Approx 2016, Roof Approx 3 years.
- Type:
- Single Family
- Sq.Ft.:
- 2,559
- Status:
- Active
- Beds:
- 3
- Lot size:
- 0.19 Acres
- Year built:
- 1976
- Baths:
- 3.00
- MLS#:
- 2402077
ADDITIONAL INFORMATION
- Type:
- Single Family
- Sq.Ft.:
- 4,940
- Status:
- Active
- Beds:
- 5
- Lot size:
- 0.55 Acres
- Year built:
- 2019
- Baths:
- 5.00
- MLS#:
- QC4251210
- Subdivision:
- Sunset West
ADDITIONAL INFORMATION
Custom built and beautifully maintained home located within Century Heights. It sits on a double lot and has over 4900 finished sqft. On the main floor, you have a soaring entry way and 2 living spaces, a formal dining room, and an office with 12 ft ceilings. The open concept showcases a chef's kitchen along with a huge hidden pantry that has a costco door to unload your groceries, living room with a color changing fireplace/automated window coverings, and a large eat in area. On the main you'll also find plenty of storage space along with a half bath. Upstairs, the guest room has a private bath with heated floors, 2 bedrooms with a jack and jill bathroom, laundry room, and the primary bedroom which features a huge 14x13 ensuite with heated floors that leads you to the custom 23x12 walk in closet. The basement's large rec room and oversized bar with island make it perfect for entertaining along with a workout room, theatre space, and the 5th bedroom and full bathroom. Sound systems installed on main level, basement, and patio. The large (30x20 and 21x25) patios, fire-pit, landscaping, landscape lighting, and trellis were beautifully completed by Freeman Tree & Farm. The grand backyard is lined with trees and is fully fenced in. Listing agent is seller and a Licensed Realtor in IA.
- Type:
- Other
- Sq.Ft.:
- 1,116
- Status:
- Active
- Beds:
- 2
- Lot size:
- 0.04 Acres
- Year built:
- 2005
- Baths:
- 2.00
- MLS#:
- QC4251199
- Subdivision:
- Palmer Hills Place Condos
ADDITIONAL INFORMATION
FIRST FLOOR BETTENDORF CONDO at Palmer Hills Condominiums! This immaculate 2 bed, 2 bath condo that is cozy yet contemporary. The living room features a fireplace and seamlessly transitions into the dining area and kitchen. The deck is perfect for morning coffee or gathering with friends. The master suite boasts a private ensuite bathroom and generous closet space, providing a serene retreat. The second bedroom offers flexibility, ideal for guests or a home office. Both bathrooms feature contemporary finishes for a touch of luxury. Elevator provides easy access to all levels. The unit also offers a heated garage and storage area. Outside, residents can enjoy well-maintained communal areas and a peaceful ambiance. Schedule your showing today!
Open House:
Sunday, 4/28 7:00-9:00PM
- Type:
- Single Family
- Sq.Ft.:
- 3,107
- Status:
- Active
- Beds:
- 4
- Lot size:
- 0.44 Acres
- Year built:
- 2021
- Baths:
- 3.00
- MLS#:
- QC4251107
- Subdivision:
- The Woodlands
ADDITIONAL INFORMATION
A must-see, stunning home with an open and airy floor plan. Stop and take in the breath taking built ins on the fireplace wall and a spacious foyer and u shaped stair well. This plan features a cooks dream kitchen with a walk-in pantry, beautiful cabinetry and quartz countertops. The oversized island with extra seating is also perfect for food prep. The laundry is conveniently located off the mud room and leads into the primary bedroom closet and spacious suite with a private bath, walk-in tile shower and dual vanities. A finished lower level consisting of a rec room, 4th bedroom and bath with tons of storage. Located in the Bettendorf neighborhood of The Woodlands with easy access to the interstate, schools, parks, restaurants and grocery stores. Access to the community pool and beautiful stocked lakes.
- Type:
- Single Family
- Sq.Ft.:
- 3,037
- Status:
- Active
- Beds:
- 4
- Lot size:
- 0.37 Acres
- Year built:
- 2024
- Baths:
- 3.00
- MLS#:
- QC4251091
- Subdivision:
- The Woodlands
ADDITIONAL INFORMATION
A must-see, stunning new Aspen Home with an open and airy great room leading into a cook's dream kitchen. This plan features a large walk-in pantry, beautiful cabinetry and quartz counter tops. An oversized island for extra seating is perfect for entertaining or having breakfast with the family. The laundry is conveniently located off the mud room and leads into the master closet. The lovely Master bedroom features a bathroom with a walk-in tile shower. This home features luxury vinyl plank floors throughout. A finished lower level consisting of a rec room, 4th bedroom and bath. Located in the Bettendorf neighborhood of The Woodlands with easy access to the interstate, schools, parks, restaurants and grocery stores. Woodlands residents have access to the community pool and beautiful stocked lakes. Additional lots available with mature trees and gorgeous views. Estimated completion in October of 2024.
- Type:
- Single Family
- Sq.Ft.:
- 2,826
- Status:
- Active
- Beds:
- 4
- Year built:
- 1969
- Baths:
- 3.00
- MLS#:
- EB452703
- Subdivision:
- Incze
ADDITIONAL INFORMATION
Well maintained, attractive 4 bedroom 3 bath, two story home with partially finished basement. Family room with fireplace. Bright modern kitchen, deck and patio in rear and 3 car garage. A must see.
$665,000
6745 Joseph Way Bettendorf, IA 52722
- Type:
- Single Family
- Sq.Ft.:
- 2,029
- Status:
- Active
- Beds:
- 3
- Lot size:
- 0.32 Acres
- Year built:
- 2021
- Baths:
- 2.00
- MLS#:
- QC4251082
- Subdivision:
- Spencer Hollow
ADDITIONAL INFORMATION
Fantastic contemporary ranch in Spencer Hollow! Wide open and spacious with numerous windows to let the light shine in. Seller relocating to be closer to family. Great flow from the foyer into the great room with volume ceilings, a waterfall island kitchen, open staircase to the lower level framed to be completed to the new owner's needs. The seller has added some nice touches including custom blinds, a nicely landscaped backyard berm, finished the oversized garage with a sharp polyurea floor, a new heater, to join the hot & cold water hose bibs. The house is also outfitted w/a hardwired Lorex security system inside & out w/remote monitoring. Sellers had obtained a bid to finish the basement with an additional bedroom, bathroom, rec room, and wet bar/kitchenette with finishes comparable to the main level for just under $70k.
- Type:
- Single Family
- Sq.Ft.:
- 5,168
- Status:
- Active
- Beds:
- 6
- Lot size:
- 0.4 Acres
- Year built:
- 2015
- Baths:
- 5.00
- MLS#:
- QC4251043
- Subdivision:
- Legends Of Hopewell Creek
ADDITIONAL INFORMATION
Look again-Don't let the outside fool you! It's a ranch? No, it's a 1 1/2 Story. Does it look too small? Nope, everything is oversized at almost 5,200 sf finished. With two Master suites (main & upper), four additional HUGE bedrooms adorned with walk-in closets and a gourmet kitchen suitable for multiple chefs, this home was custom designed with space and family in mind. Located in PV and walking distance to Hopewell Elementary, this beauty has a finished basement with a rec room, wet bar AND a 20x23 workout/theatre room. Stay entertained in the two story indoor gymnasium accessible from the basement or garage stairwell with zoned HVAC. You can even watch the fun from the overlook on the main level. Bring your big family or grow into this wonderful home. Either way, your every desire is granted with this one! It doesn't stop with the interior amenities. The backyard features a beautiful in-ground saltwater pool (2022) with a baja lounging shelf and an expansive concrete patio with hot tub (negotiable). Don't forget about your four legged friends! They can safely play inside the underground pet fence that runs the perimeter of the property. Schedule a tour of your new home now!
- Type:
- Single Family
- Sq.Ft.:
- 1,538
- Status:
- Active
- Beds:
- 3
- Year built:
- 1924
- Baths:
- 3.00
- MLS#:
- QC4251002
- Subdivision:
- Town Of Bettendorf
ADDITIONAL INFORMATION
Completely updated 3 bedroom 2 1/2 bath home with a nice yard and two car garage. This home has newer windows, roof, electrical and hard surface flooring throughout. The first-floor laundry and custom tile stand out. The home also boasts brand new cabinets, hardware and quartz counter tops! Other upgrades include new vanities, light fixtures and mosaic tile work. The third floor and basement could also easily be finished for extra square footage. Most of the mechanicals and roof are new as well. Listing agent is related to owner.
- Type:
- Single Family
- Sq.Ft.:
- 4,132
- Status:
- Active
- Beds:
- 5
- Year built:
- 2023
- Baths:
- 6.00
- MLS#:
- QC4250914
- Subdivision:
- Century Heights
ADDITIONAL INFORMATION
Under Construction - estimated completion Aug 2024. A Must See Open Concept Plan. 2 Story grand living room with coffered ceiling. Featured ceiling also over kitchen island and master. 9ft ceiling on all 3 floors. Each bedroom has its own bath. Master bath features freestanding tub and faucet. Laundry on 2nd floor for convenient access. Office in basement for privacy.
$1,129,500
4589 Woodland Drive Bettendorf, IA 52722
- Type:
- Single Family
- Sq.Ft.:
- 4,399
- Status:
- Active
- Beds:
- 5
- Lot size:
- 0.48 Acres
- Year built:
- 2024
- Baths:
- 5.00
- MLS#:
- QC4250899
- Subdivision:
- The Woodlands
ADDITIONAL INFORMATION
Stunning 5 bedroom, 1.5 story home on a beautiful walk-out tree lined lot, located in The Woodlands neighborhood. So many fabulous features and a well thought out floor plan; everything you would expect from Aspen Homes design team. High end appliances and cabinetry in the oversized gourmet kitchen, any cooks dream! Main level primary suite, with spacious bath and in floor heat, walk-in tile shower, plus soaking tub. Custom closet layout with built ins. Beautiful windows with all natural light from the southern view out the back. Ample space in the dinette, which walks out to the maintenance-free covered deck. A fully finished lower level with a custom built-in, wet bar makes a great space for entertaining. Enjoy the neighborhood pool and stocked lakes for fishing. Near bike path access and close to the TBK sports plex and businesses.
$389,500
5614 Kristi Ln Bettendorf, IA 52722
- Type:
- Townhouse
- Sq.Ft.:
- 1,507
- Status:
- Active
- Beds:
- 2
- Lot size:
- 0.11 Acres
- Year built:
- 2023
- Baths:
- 2.00
- MLS#:
- 2401538
ADDITIONAL INFORMATION
MOVE-IN READY! No more lawn mowing, no more snow shoveling! Welcome to this stunning ranch-style villa, perfectly designed for comfort and convenience. Zero-entry from the garage offers easy accessibility for all. The well-thought-out 1st-floor living plan includes a master bedroom with en-suite, connected closet, and conveniently located laundry. The living space is open and airy, including a great room with vaulted ceiling and a wonderful 4-season room upgrade. The 4-season room not only adds extra square footage on the main level, it also means a larger footprint in the full pour basement and a very nice covered patio! The lower level is unfinished, allowing you to personalize and create your own ideal space. This villa boasts modern features such as quartz countertops, complemented by luxury vinyl plank flooring for both style and practicality. The HOA takes care of snow removal and lawn maintenance, ensuring a hassle-free living experience. Conveniently located just east of the 53rd St & Middle Rd roundabout, this villa provides easy access to the best of Bettendorf, including restaurants, shopping, and medical facilities. With only six months of occupancy, this home feels new, while the established lawn and trees from last summer offer a mature and inviting landscape. Seize the chance to make this beautifully crafted villa your own. Contact Lori Born @ 319-270-4632 to schedule a tour.
- Type:
- Other
- Sq.Ft.:
- 1,319
- Status:
- Active
- Beds:
- 2
- Lot size:
- 7.05 Acres
- Year built:
- 2022
- Baths:
- 2.00
- MLS#:
- QC4250871
ADDITIONAL INFORMATION
The Suites of Bettendorf - a Vintage Cooperative Community offers a secure alternative to home ownership that is uniquely designed for those seeking a maintenance-free lifestyle in a 55+ community. The "Magnolia" Unit features an open concept kitchen and living room/dining room, spacious master bedroom with walk-in closet & En-suite bathroom, den/office, 2nd bedroom and guest bath. Also included are a laundry and storage room, and a lovely terrace. Enjoy the great room with fireplace and kitchen, clubroom, fitness center, workshop, garden plots, guest suites and Library. There is heated underground parking with a carwash bay. You will have Internet, heat, sewer, water, property taxes and a security system. All mentioned services are part of the amenities that are provided with your monthly fee, along with future home replacements reserves and maintenance/ and home repairs. Schedule a tour today!
- Type:
- Single Family
- Sq.Ft.:
- 3,245
- Status:
- Active
- Beds:
- 4
- Lot size:
- 0.4 Acres
- Year built:
- 2022
- Baths:
- 3.00
- MLS#:
- QC4250828
- Subdivision:
- Wyndham West
ADDITIONAL INFORMATION
Active & ready for showings! This new construction 4 bed / 3 bath ranch is less than a year old with nearly 3300 finished square feet. This home was carefully curated full of lovely upgrades & thoughtful design choices throughout. You'll love the modern exterior on a large & level corner lot that has already been professionally landscaped, irrigation installed, & hardscaping around the home. As you enter the foyer you are greeted with beautiful lighting, wallpaper, & 2 front larger bedrooms. The wide plank oak engineered flooring is throughout the main level. The home is light & bright with a touch of modern meets transitional style. The kitchen is open to the family room with an oversized elevated quartzite island, upgraded KitchenAid appliances, higher level quartz, custom designed walk-in pantry & more! The primary en suite is soothing with attached bath, tiled walk in shower, and custom designed walk-in closet with shoe tower. The laundry/mudroom off the garage is over-sized with lockers & storage, and a custom dog food & water station with its very own pot-filler! The basement has a big rec room with a custom bar, 4th bedroom, full bath with a fun style, and finished flex room that can be used for whatever you'd like to make it! There is also tons of storage in the basement. This home has it all, there is nothing for you to do but move in! PV schools. Owner is Licensed Real Estate Agent in IA.
- Type:
- Single Family
- Sq.Ft.:
- 4,036
- Status:
- Active
- Beds:
- 5
- Lot size:
- 0.37 Acres
- Year built:
- 1979
- Baths:
- 4.00
- MLS#:
- QC4250738
- Subdivision:
- Riverside
ADDITIONAL INFORMATION
This lovely Bettendorf home offers so much space and all the charm! Located on Mississippi Blvd, this is a special home in a special neighborhood...McClellan-esque but with Bettendorf schools and address! Gorgeous REAL hardwood floors throughout the foyer, formal dining room, and the updated kitchen with granite and butcher block counters. Entertain in the sunken living room with gas fireplace surrounded by custom built-ins and a wet bar, or in the spacious formal living room attached to a cozy library/den space. Upstairs you will find 4 spacious bedrooms, ample closets, built-ins, cozy dormers, and 2 updated bathrooms. The basement is finished with a non-conforming 5th bedroom, additional office space, rec room, full bathroom, and a large storage room! The yard has been meticulously landscaped but with ease in mind--many hostas, ferns and other annuals. The open lot next door provides great privacy, too. Seller offering a 1 year AHS home warranty with an acceptable offer. Don't miss this sweet and endearing home!
- Type:
- Single Family
- Sq.Ft.:
- 3,914
- Status:
- Active
- Beds:
- 5
- Lot size:
- 0.4 Acres
- Year built:
- 2015
- Baths:
- 5.00
- MLS#:
- QC4250741
- Subdivision:
- Settlement At Pigeon Creek
ADDITIONAL INFORMATION
Welcome to this stunning 2-story residence that seamlessly blends luxury & functionality located in the Forest Grove district of the Pleasant Valley Schools. With 5 bedrooms and 4.5 bathrooms, this home offers ample space for comfortable living. As you step inside, you'll be greeted by vaulted ceilings that enhance the sense of openness and grandeur. The heart of the home features a gourmet kitchen, perfect for culinary enthusiasts. Equipped w/ high-end appliances, granite countertops, and a spacious island. The adjacent walk-in pantry ensures you have plenty of storage for all your kitchen essentials. The primary bedroom ensuite is a luxurious haven that includes a spacious bedroom, walk-in closet & a bathroom w/ a relaxing soaking tub. It's the ideal spot to unwind after a long day. The finished basement boasts daylight windows that flood the space w/ natural light, creating an inviting atmosphere. Entertaining is a breeze w/ the built-in bar in the basement. Whether you're hosting friends or enjoying a cozy night in, this space is perfect for socializing & making lasting memories. Step outside to the patio, where a firepit awaits. The property also features a convenient 3-car garage, providing ample space for parking & storage.
$1,170,000
19150 247th Avenue Bettendorf, IA 52722
- Type:
- Single Family
- Sq.Ft.:
- 5,079
- Status:
- Active
- Beds:
- 5
- Lot size:
- 1.04 Acres
- Year built:
- 2013
- Baths:
- 5.00
- MLS#:
- QC4250661
- Subdivision:
- Venwood Estates
ADDITIONAL INFORMATION
Low county taxes and PV schools!! Meticulously maintained 1.5 story home with over 5,000 finished square feet in Venwoods Estates that sits on 1.04 acres. This 5-bedroom, 5 Bathroom, oversize 3 car garage home you will fall in love with. Open floor plan with vaulted ceilings, grand windows and a peak a boo view from the upper level overlooking the great room, hickory hardwood floors (3/4") throughout the main level and exterior 2X6 construction makes the home peacefully quiet. The gourmet kitchen has granite countertops, stainless steel appliances, and large walk-in wrap around pantry. The center piece of the kitchen is a large premium edged granite topped island with cabinetry on both sides for extra storage space. The oversized primary bedroom is on the main level with high ceilings, heated floors in the bathroom and custom cabinetry in the walk closet. The lower level offers a guest/in-law suite with a bedroom, bathroom, built in bar and huge rec room that walks out to the paver block patio and very private backyard oasis. Must see in person to appreciate everything this home has to offer!
- Type:
- Single Family
- Sq.Ft.:
- 881
- Status:
- Active
- Beds:
- 2
- Year built:
- 1982
- Baths:
- 1.00
- MLS#:
- 11989758
ADDITIONAL INFORMATION
Wonderful condominium situated on a secluded cul-de-sac, featuring a captivating view of the private, lushly landscaped backyard. The entire interior has been freshly painted, and the bathroom has been tastefully updated. The inviting great room showcases a fireplace and opens up to a deck. The kitchen is equipped with modern appliances that are not only newer but also come included with the condo. A detached one-car garage provides additional storage, and there is extra off-street parking available. Homeowners Association (HOA) dues cover essential services such as garbage disposal, water/sewer, snow removal, lawn maintenance, cleaning of shared interior spaces, and membership to the swimming pool. An intercom system at the front door facilitates easy communication with arriving guests.
Open House:
Sunday, 4/28 4:00-5:30PM
- Type:
- Other
- Sq.Ft.:
- 1,849
- Status:
- Active
- Beds:
- 3
- Lot size:
- 0.1 Acres
- Year built:
- 2019
- Baths:
- 3.00
- MLS#:
- QC4250553
- Subdivision:
- Village Of The Woodlands
ADDITIONAL INFORMATION
Contingent offer in progress, subject to sale 48 hours. Continue to show. A conveniently located townhome, located in the Village of the Woodlands. This is an end unit, 3 bedroom, 2.5 bath, with engineered wood floors through the main level and an extra transom window in dinette for added daylight. Quartz countertops, and upgraded appliances are some of the kitchen features. The 9 ft main level ceiling with crown molding is a nice touch. Upstairs are 3 spacious bedrooms with ceiling fans, a laundry room with a spacious folding counter and washer/dryer. One of the bedrooms has a walk in closet. The primary bedroom has a vaulted ceiling with a double vanity in the private bath, tiled walk in shower, plus large walk in closet. In the basement, it's wide open for storage or future finish, 9 ft ceiling and plumbed for additional bath. There is a battery back up for the sump pump and egress window, window treatments included. PV schools, walking distance to bank, restaurant, doctor's office, veterinary clinic, and other conveniences.
- Type:
- Single Family
- Sq.Ft.:
- 2,841
- Status:
- Active
- Beds:
- 3
- Lot size:
- 0.29 Acres
- Year built:
- 2022
- Baths:
- 3.00
- MLS#:
- QC4250566
- Subdivision:
- Everest Summit
ADDITIONAL INFORMATION
This brand-new Everest Homes-built 3-bed, 3-bath ranch home in Bettendorf is a masterpiece of modern design & comfort. Clean curb appeal & an attached 2-car garage welcome you to a home filled with great features. Inside, dark hardwood floors, contemporary light fixtures, & neutral tones throughout provide a perfect canvas for your personal touch. The open-concept dining room, kitchen, & great room are flooded with sunlight from the numerous windows. A wet bar & sliding doors to the wraparound deck make entertaining a breeze. The primary bedroom contains a private bath with a stunning shower & a large walk-in closet. A 2nd bedroom, main bathroom, & a laundry room complete the main level. The finished, walk-out basement features a 3rd bedroom, 3rd bathroom, & a spacious rec room. Sliding glass doors lead to the covered patio, extending your living space outdoors. This BRAND-NEW home is awaiting its very first owner! Don't miss the chance to experience modern luxurious living - make it yours!
- Type:
- Other
- Sq.Ft.:
- 1,686
- Status:
- Active
- Beds:
- 3
- Year built:
- 1961
- Baths:
- 3.00
- MLS#:
- QC4250509
- Subdivision:
- The Manor
ADDITIONAL INFORMATION
Bettendorf Ranch condo 3 bedroom, 3 bath, 2 car garage. 1,600 sq ft. one of the largest units at The Manor. Spacious living room w/ fireplace + a family room or use for formal dining. Huge kitchen pantry (see photos). All appliances + washer & dryer included. Master bedroom features walk-in closet, 2 linen closets, master bath has low step shower. Private Clubhouse & heated in-ground pool. This is an estate being sold "as is". Your pet is welcome! No rentals
- Type:
- Other
- Sq.Ft.:
- 2,459
- Status:
- Active
- Beds:
- 4
- Year built:
- 2018
- Baths:
- 4.00
- MLS#:
- QC4250484
- Subdivision:
- Village Of The Woodlands
ADDITIONAL INFORMATION
Absolutely beautiful Windmiller quality built 4-bedroom 3.5 baths condo in Bettendorf, PV schools. Lots of natural light, spacious kitchen with granite counters, breakfast bar, lots of white cabinets, stainless appliances that stay, pantry, and informal dining area, engineered hardwood floors & half bath on the main level. 3 nice sized bedrooms upstairs, the master has a large walk-in closet, & master bath, there is also another main bath upstairs. The basement is professionally finished with a rec room another bedroom and bath. Great location close to everything, HOA fees cover lawn care and snow removal so no worries about taking care of those tasks. See it today!
Andrea D. Conner, License 471020674, Xome Inc., License 478026347, AndreaD.Conner@xome.com, 844-400-XOME (9663), 750 Highway 121 Bypass, Ste 100, Lewisville, TX 75067

All information provided by the listing agent/broker is deemed reliable but is not guaranteed and should be independently verified. Information being provided is for consumers' personal, non-commercial use and may not be used for any purpose other than to identify prospective properties consumers may be interested in purchasing. Copyright © 2024 RMLS Alliance. All rights reserved.
Information is provided exclusively for consumers personal, non - commercial use and may not be used for any purpose other than to identify prospective properties consumers may be interested in purchasing. Copyright 2024 , Cedar Rapids Area Association of Realtors


© 2024 Midwest Real Estate Data LLC. All rights reserved. Listings courtesy of MRED MLS as distributed by MLS GRID, based on information submitted to the MLS GRID as of {{last updated}}.. All data is obtained from various sources and may not have been verified by broker or MLS GRID. Supplied Open House Information is subject to change without notice. All information should be independently reviewed and verified for accuracy. Properties may or may not be listed by the office/agent presenting the information. The Digital Millennium Copyright Act of 1998, 17 U.S.C. § 512 (the “DMCA”) provides recourse for copyright owners who believe that material appearing on the Internet infringes their rights under U.S. copyright law. If you believe in good faith that any content or material made available in connection with our website or services infringes your copyright, you (or your agent) may send us a notice requesting that the content or material be removed, or access to it blocked. Notices must be sent in writing by email to DMCAnotice@MLSGrid.com. The DMCA requires that your notice of alleged copyright infringement include the following information: (1) description of the copyrighted work that is the subject of claimed infringement; (2) description of the alleged infringing content and information sufficient to permit us to locate the content; (3) contact information for you, including your address, telephone number and email address; (4) a statement by you that you have a good faith belief that the content in the manner complained of is not authorized by the copyright owner, or its agent, or by the operation of any law; (5) a statement by you, signed under penalty of perjury, that the information in the notification is accurate and that you have the authority to enforce the copyrights that are claimed to be infringed; and (6) a physical or electronic signature of the copyright owner or a person authorized to act on the copyright owner’s behalf. Failure to include all of the above information may result in the delay of the processing of your complaint.
Bettendorf Real Estate
The median home value in Bettendorf, IA is $325,000. This is higher than the county median home value of $151,000. The national median home value is $219,700. The average price of homes sold in Bettendorf, IA is $325,000. Approximately 85.82% of Bettendorf homes are owned, compared to 10.65% rented, while 3.53% are vacant. Bettendorf real estate listings include condos, townhomes, and single family homes for sale. Commercial properties are also available. If you see a property you’re interested in, contact a Bettendorf real estate agent to arrange a tour today!
Bettendorf, Iowa has a population of 35,293. Bettendorf is more family-centric than the surrounding county with 40.53% of the households containing married families with children. The county average for households married with children is 32.14%.
The median household income in Bettendorf, Iowa is $76,900. The median household income for the surrounding county is $57,681 compared to the national median of $57,652. The median age of people living in Bettendorf is 40.7 years.
Bettendorf Weather
The average high temperature in July is 85.1 degrees, with an average low temperature in January of 14.5 degrees. The average rainfall is approximately 36.5 inches per year, with 31.6 inches of snow per year.
