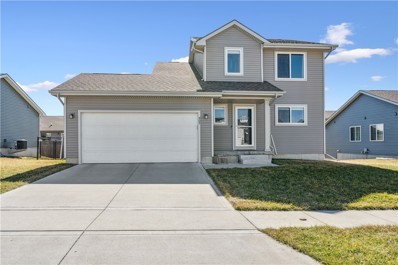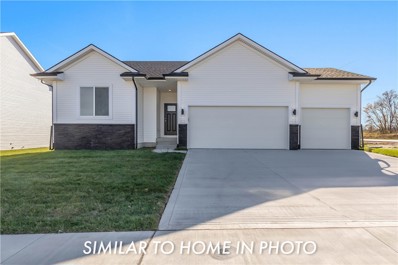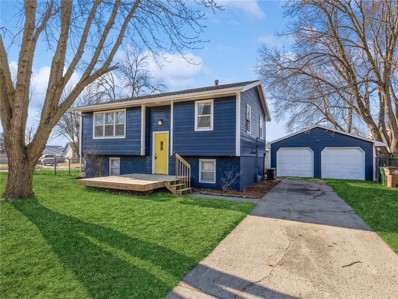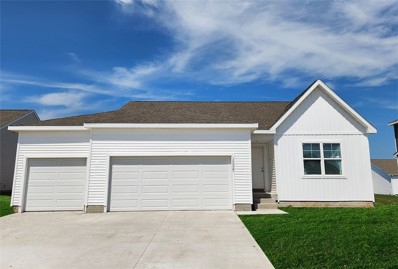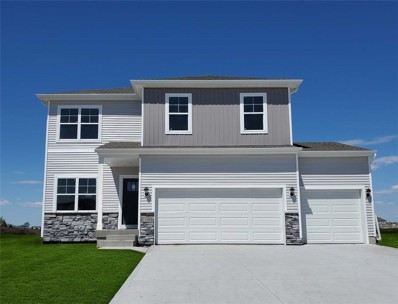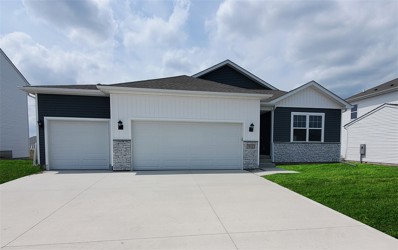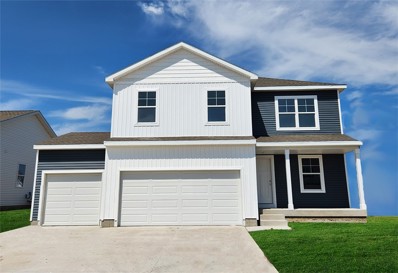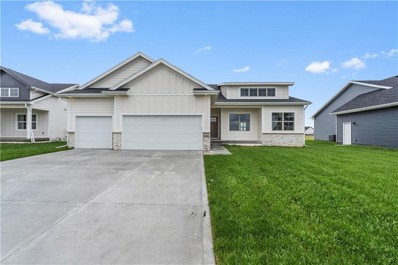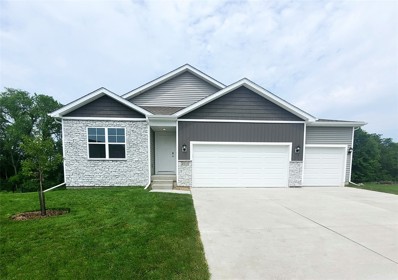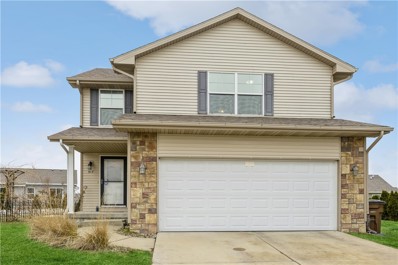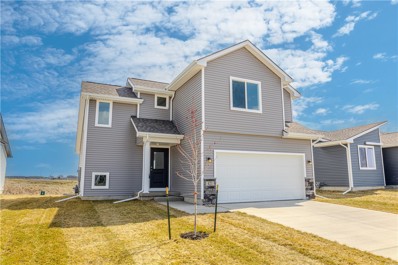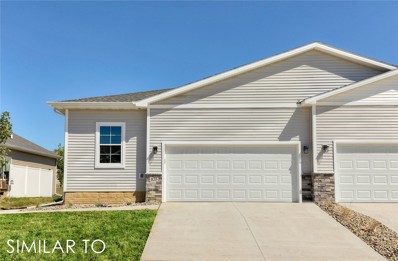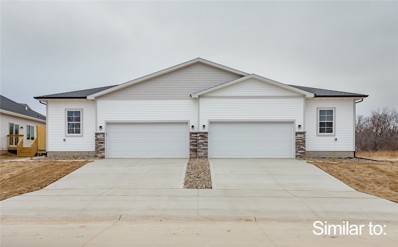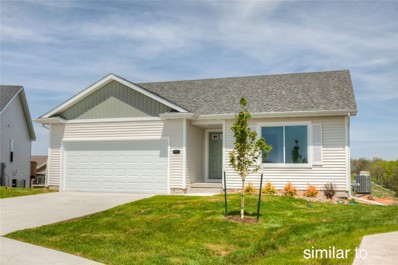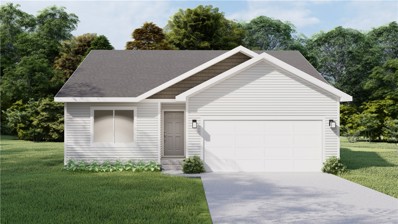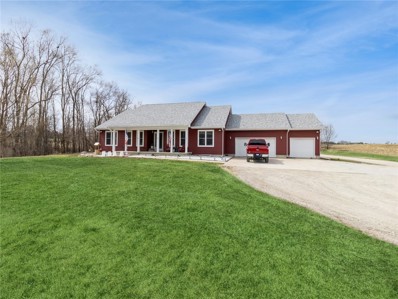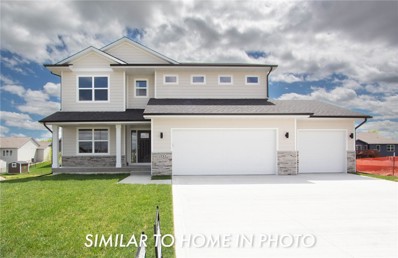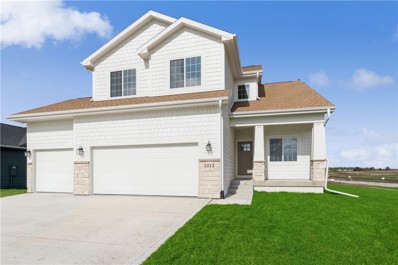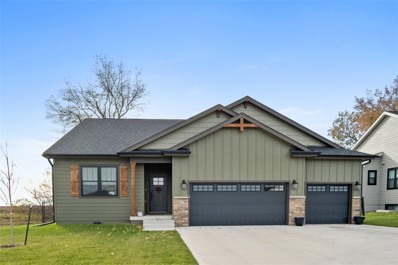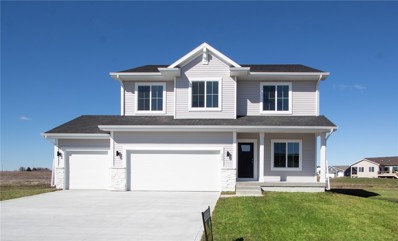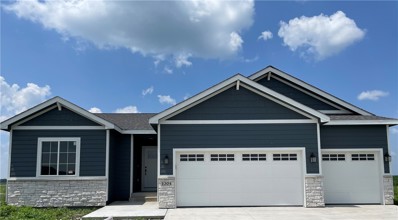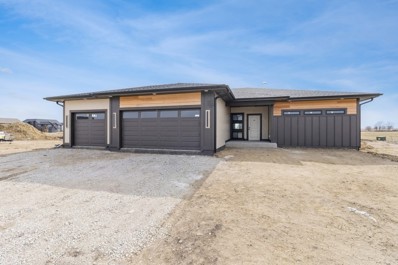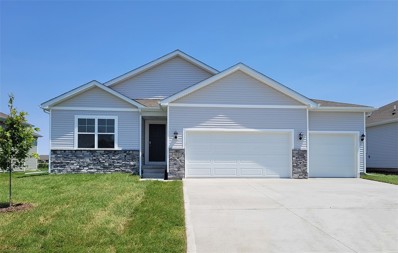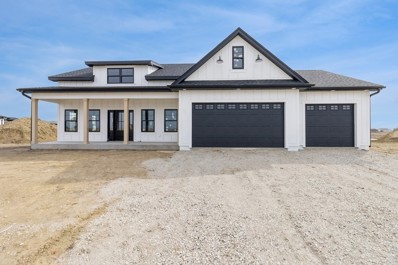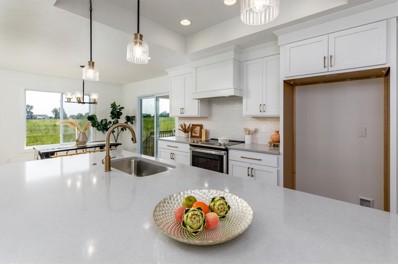Bondurant Real EstateThe median home value in Bondurant, IA is $329,990. This is higher than the county median home value of $187,000. The national median home value is $219,700. The average price of homes sold in Bondurant, IA is $329,990. Approximately 83.97% of Bondurant homes are owned, compared to 12.88% rented, while 3.15% are vacant. Bondurant real estate listings include condos, townhomes, and single family homes for sale. Commercial properties are also available. If you see a property you’re interested in, contact a Bondurant real estate agent to arrange a tour today! Bondurant, Iowa has a population of 5,457. Bondurant is more family-centric than the surrounding county with 52.66% of the households containing married families with children. The county average for households married with children is 34.82%. The median household income in Bondurant, Iowa is $75,357. The median household income for the surrounding county is $63,530 compared to the national median of $57,652. The median age of people living in Bondurant is 30.5 years. Bondurant WeatherThe average high temperature in July is 86.5 degrees, with an average low temperature in January of 11 degrees. The average rainfall is approximately 35.8 inches per year, with 27.5 inches of snow per year. Nearby Homes for Sale |
