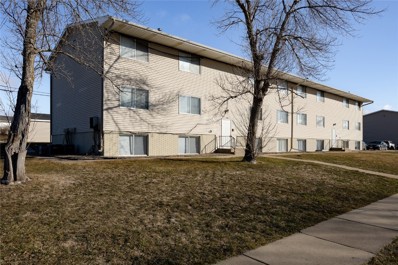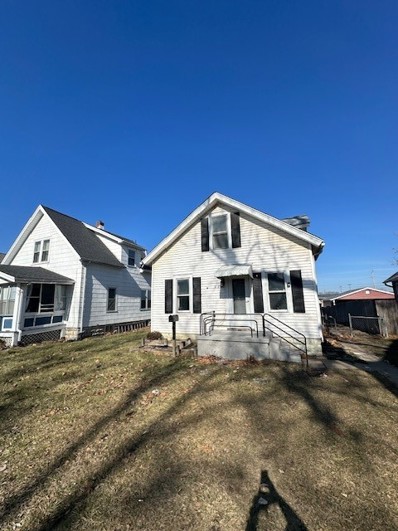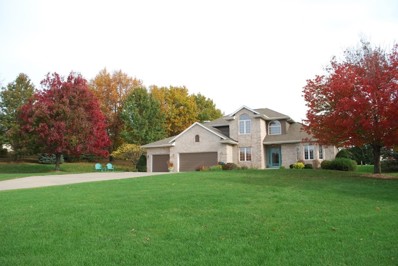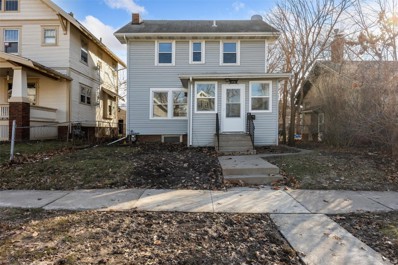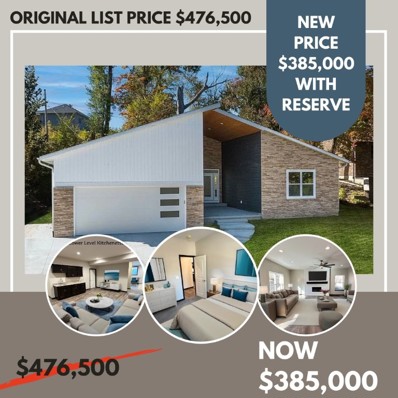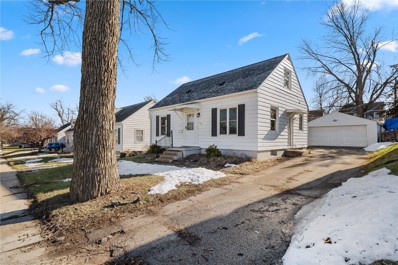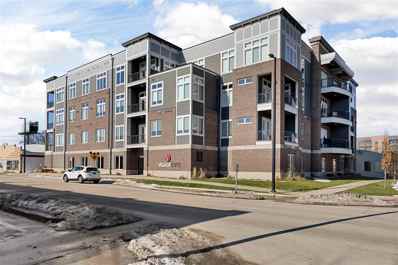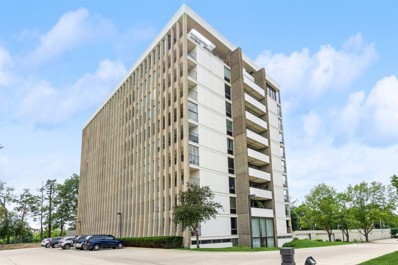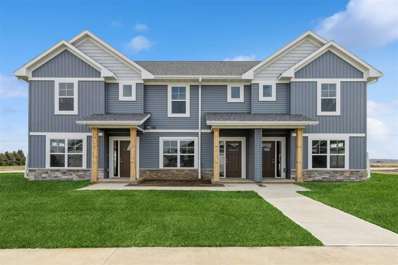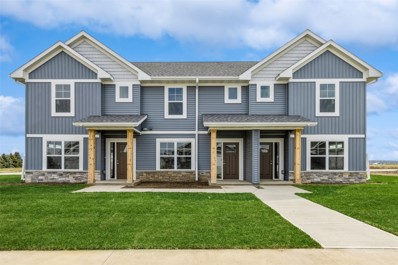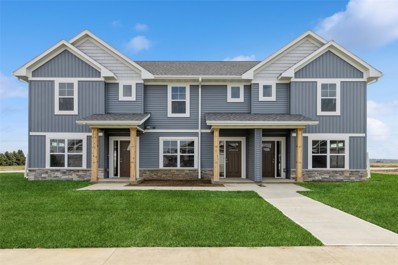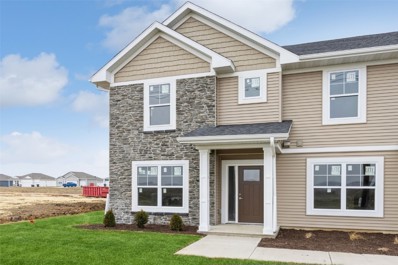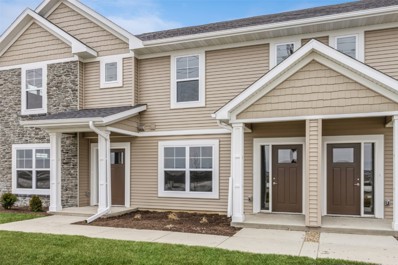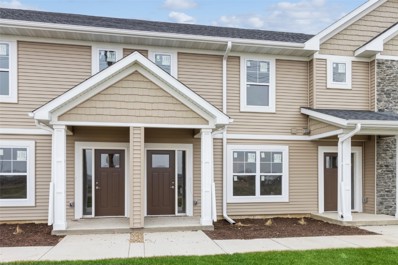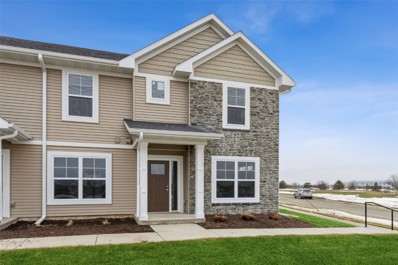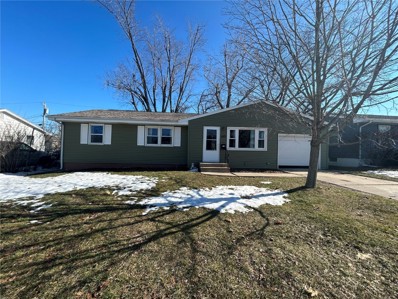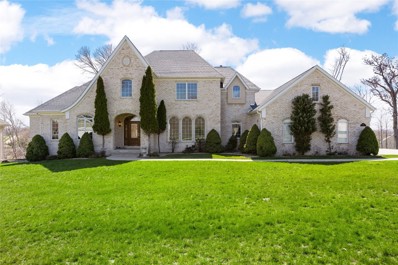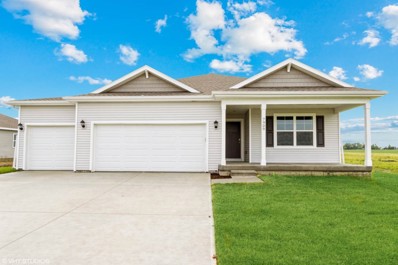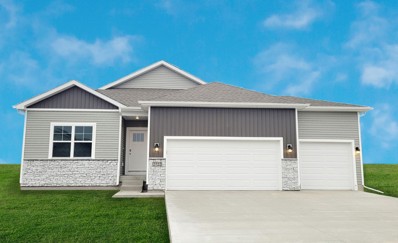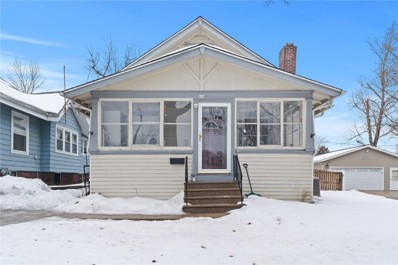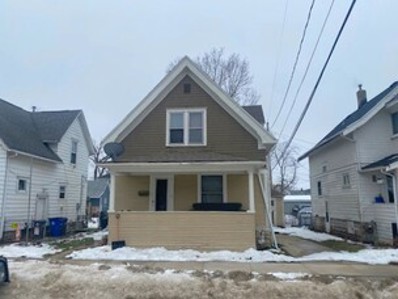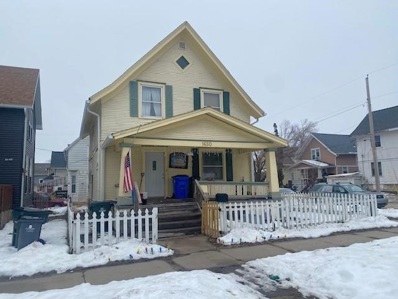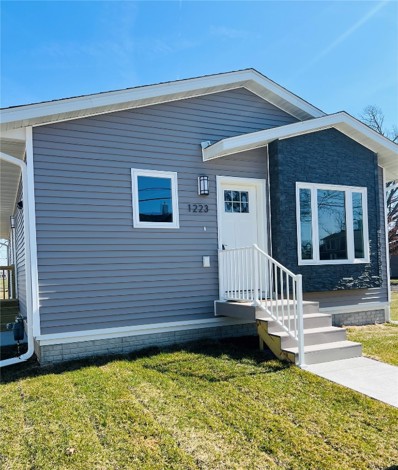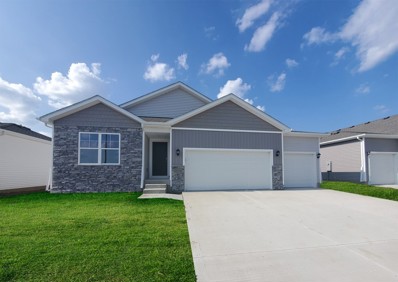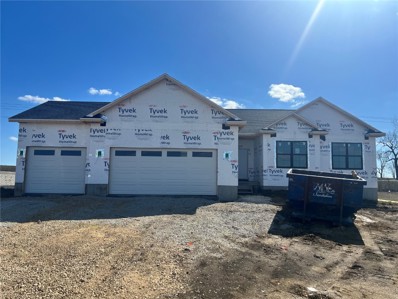Cedar Rapids Real EstateThe median home value in Cedar Rapids, IA is $182,750. This is higher than the county median home value of $141,400. The national median home value is $219,700. The average price of homes sold in Cedar Rapids, IA is $182,750. Approximately 64.23% of Cedar Rapids homes are owned, compared to 28.11% rented, while 7.66% are vacant. Cedar Rapids real estate listings include condos, townhomes, and single family homes for sale. Commercial properties are also available. If you see a property you’re interested in, contact a Cedar Rapids real estate agent to arrange a tour today! Cedar Rapids, Iowa has a population of 130,330. Cedar Rapids is less family-centric than the surrounding county with 32.65% of the households containing married families with children. The county average for households married with children is 33.46%. The median household income in Cedar Rapids, Iowa is $56,828. The median household income for the surrounding county is $62,702 compared to the national median of $57,652. The median age of people living in Cedar Rapids is 36 years. Cedar Rapids WeatherThe average high temperature in July is 84.7 degrees, with an average low temperature in January of 12.5 degrees. The average rainfall is approximately 36.5 inches per year, with 29.9 inches of snow per year. Nearby Homes for SaleCedar Rapids Zip Codes |
