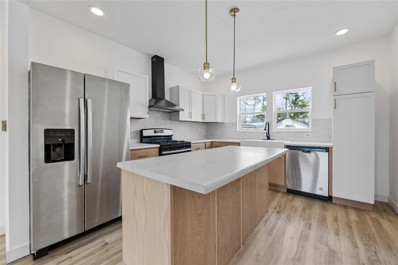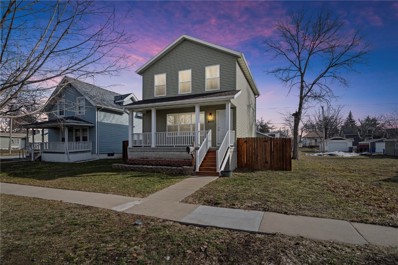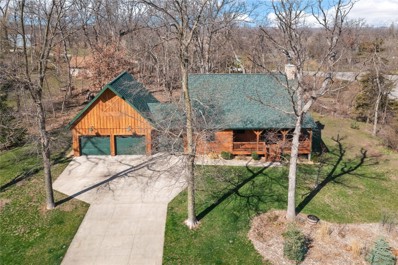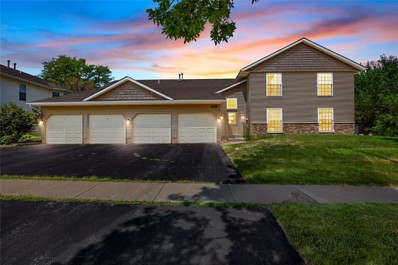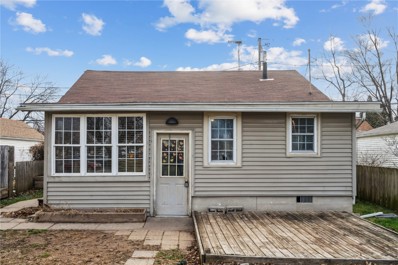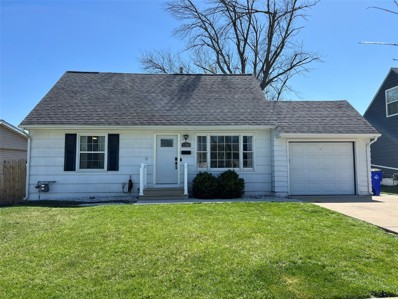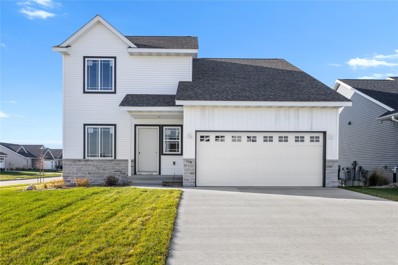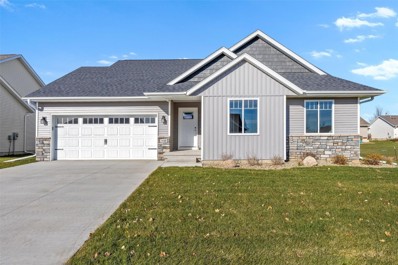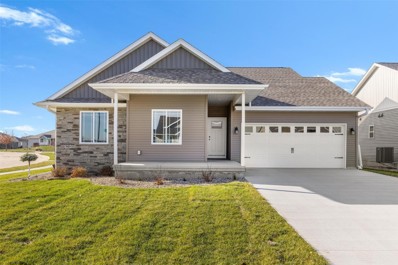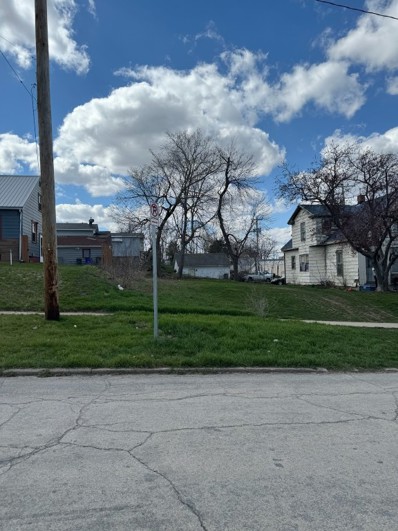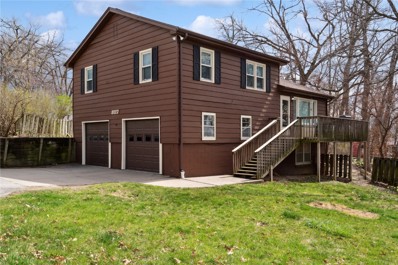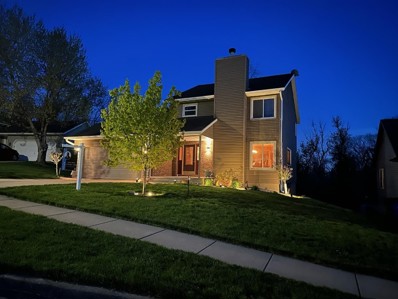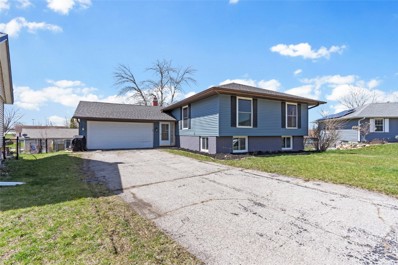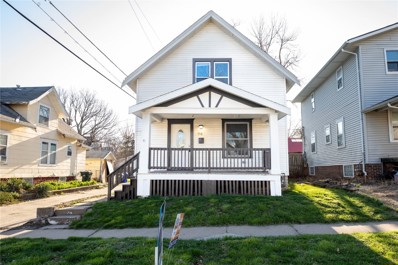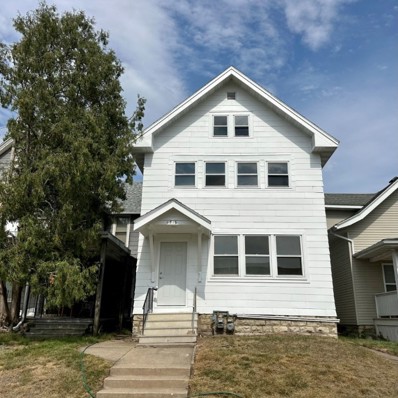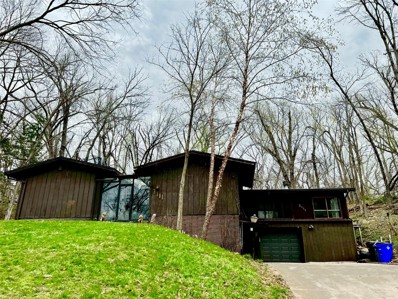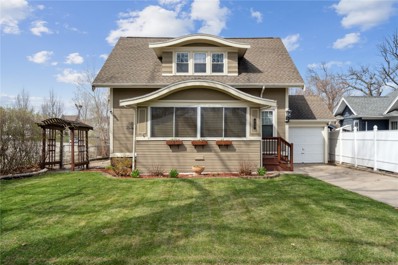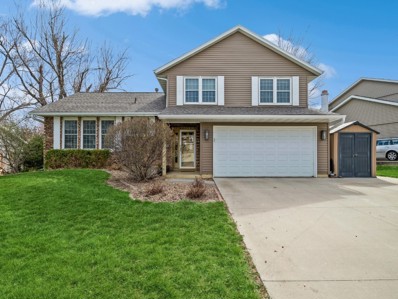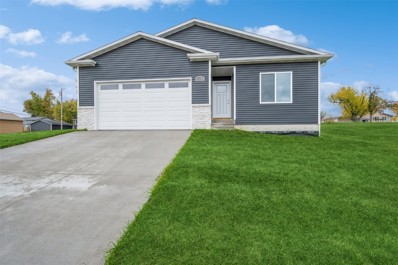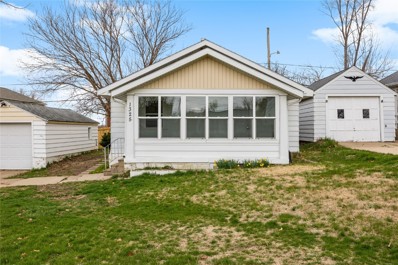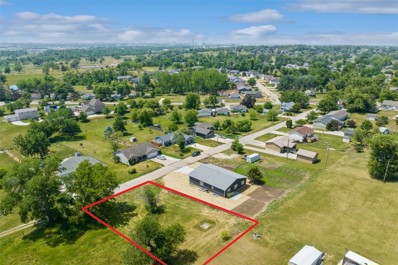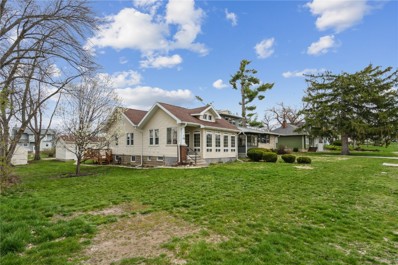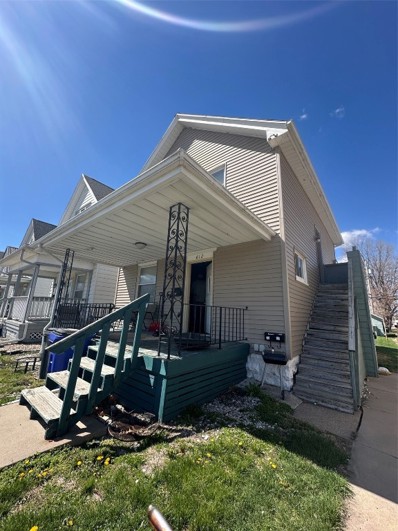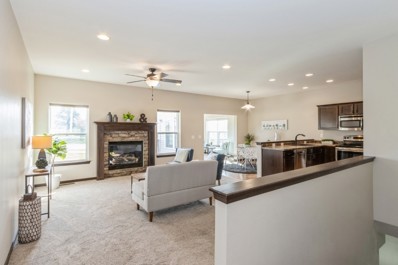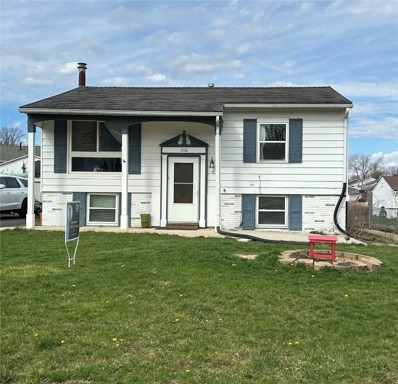Cedar Rapids IA Homes for Sale
- Type:
- Single Family
- Sq.Ft.:
- 1,657
- Status:
- NEW LISTING
- Beds:
- 3
- Lot size:
- 0.19 Acres
- Year built:
- 1916
- Baths:
- 2.00
- MLS#:
- 2402539
ADDITIONAL INFORMATION
Welcome to your beautifully renovated 1916 home in Cedar Rapids! Originally purchased as a distressed property, this 3-bedroom (one non-conforming), 2-bathroom gem boasts approximately 1700 square feet of charm and modern luxury. A new roof, appliances, flooring, paint, and fixtures throughout just scratch the surface of what you get in this home. You'll enjoy the convenience of a brand-new home while preserving its original historic character. Perfect for entertaining or quiet relaxation, the open-concept living space and gourmet kitchen offer elegance and functionality. Located near all amenities, including shopping and dining, this stunning residence offers the best of both worlds - classic charm and contemporary comfort. Don't miss out on the opportunity to make this house your forever home!
- Type:
- Single Family
- Sq.Ft.:
- 1,645
- Status:
- NEW LISTING
- Beds:
- 3
- Lot size:
- 0.13 Acres
- Year built:
- 2013
- Baths:
- 3.00
- MLS#:
- 2402538
ADDITIONAL INFORMATION
This 2013 built, like new 2-story home is close to downtown Cedar Rapids, St. Lukes/Mercy Hospital and Coe college. Perfect home for a family or even a rental or an ideal AirBnb! Conveniently located close to 380 and the Cedar Valley bike trail with quick access to all 4 quadrants of Cedar Rapids. Be close to all the businesses, events and liveliness of Downtown CR. This 3 bed 2.5 bath home offers newer features in an established neighborhood. All appliances are included, and home is Solar Ready! The open concept throughout the main level and basement is great for entertaining or spacious living. Oversized 2 stall garage and fenced in backyard. The Cedar Lake Overhaul project when completed will be within steps from the front door! *Solar panels to be removed (ONLY Panels). Solar brackets will remain on roof as well as electrical box system on back of home. Home is solar ready!! Buyer just needs panels and hook up.
- Type:
- Single Family
- Sq.Ft.:
- 2,380
- Status:
- NEW LISTING
- Beds:
- 3
- Lot size:
- 1.2 Acres
- Year built:
- 2007
- Baths:
- 3.00
- MLS#:
- 2402532
ADDITIONAL INFORMATION
Escape to the serenity of this meticulously handcrafted authentic log home, where rustic charm meets modern luxury. Nestled amidst a 1.2 acre wooded lot, this retreat offers the perfect blend of tranquility and comfort, located just minutes away from Cedar Rapids shopping and dining. With kiln-dried white pine logs and expansive wooden cathedral ceilings, each corner exudes warmth and unique character. This home was designed and built to last for generations by local log home expert, the late Jeff Tegeler, and there are no shortcuts to quality and exquisite craftsmanship. A truly one-of-a-kind design, built with meticulous attention to detail, this rustic home offers a harmonious blend of modern comfort, durability and traditional charm you wonât find anywhere else in the Cedar Rapids market. Open-concept layout with cathedral ceiling, flooded with natural light, creates a welcoming and relaxing atmosphere. Throughout the home, the living spaces are adorned with all natural wood finishes, and feature ample room for relaxation and entertainment. A spacious and comfy 473 sq ft loft overlooks the great room and large, angled windows. Custom-milled, #3 grade solid hickory flooring adorns the entire upper level of the homeâs main living area, and adds to the rustic beauty of the design. 3 large bedrooms, full 2 ½ bathrooms and additional large basement rec area allow plenty of living space for your family or guests who may be visiting your rustic retreat. An oversized 3 stall garage with easy-access stairs leading to the full basement and attic storage space, provide convenient storage for vehicles, tools, and outdoor gear. Gather friends and family around the woodstove on chilly evenings for warmth and ambiance. Fully-equipped modern kitchen with appliances and custom Woodharbor Rockglen knotty alder cabinetry. A low maintenance quartz island countertop adds to the rustic beauty and functional kitchen design. Expansive front and back decks and a newer 3 seasons room provide the ideal setting for entertaining or soaking in the natural beauty that surrounds you. Green building techniques and modern amenities ensure comfort and sustainability. Providing natural insulation and inherent insulating properties due to the density and structure, helping to maintain comfortable indoor temperatures. The higher R-values mean reduced energy consumption for heating and cooling, resulting in lower utility bills. While embracing its rustic charm, this well-maintained home also features modern amenities such as an energy efficient, zoned Ruud electric heat pump/cooling system; a full house surge protector; Water Sprite reverse osmosis/softener water system; newer 50-gallon electric Sears water heater and an outdoor 30-amp power outlet, allowing your RV or camper to be plugged in when not in use. Donât miss this unique opportunity to own a piece of natureâs beauty. *473 Sq Ft second floor loft per floor plans. For information only, permit approved for additional rear driveway off Horseshoe Lake Road.
- Type:
- Condo
- Sq.Ft.:
- 1,162
- Status:
- NEW LISTING
- Beds:
- 2
- Year built:
- 1987
- Baths:
- 1.00
- MLS#:
- 2402516
ADDITIONAL INFORMATION
Open the door and you'll say, "Awww...this is the one! I'm home!" Gorgeous 2nd floor 2 bedroom 1 bath condo with 1162 sq ft, vaulted ceilings, all up-dated and ready for a new owner. Features include new windows with trim, newer furnace and AC, new roof, new siding, new attic insulation, new light fixtures, newer high-quality carpet and freshly painted with neutral colors. There is a single attached garage, a spacious vaulted storage room across the hall and a private deck with a serene view of the green space. All kitchen appliances are included plus the washer and dryer. Secured front entrance. All this in a great location across from Twin Pines Golf Course and close to I380 and Edgewood, shopping, restaurants, parks, pools and schools. Only due to a life change is the owner willing to leave this gorgeous condo. NO PETS! NO RENTALS! Buyer Start-up fee is $400.
- Type:
- Single Family
- Sq.Ft.:
- 896
- Status:
- NEW LISTING
- Beds:
- 2
- Year built:
- 1924
- Baths:
- 1.00
- MLS#:
- 2402536
ADDITIONAL INFORMATION
PRICE REFLECTS A GREAT BUY AND BRING YOUR TOOL BELT! IT'S A FIXER UPPER! WOULD MAKE A GREAT RENTAL OR A FLIP! IS BEING SOLD "AS-IS"
- Type:
- Single Family
- Sq.Ft.:
- 1,572
- Status:
- NEW LISTING
- Beds:
- 4
- Lot size:
- 0.14 Acres
- Year built:
- 1958
- Baths:
- 2.00
- MLS#:
- 2402525
ADDITIONAL INFORMATION
Welcome home to this updated 1.5 story home nestled near Jacolyn Park and the tranquil Cherokee Park offering a beautiful trail. Step inside to be greeted by an inviting atmosphere and a sense of coziness that only a home of this era can provide! The main level offers an updated kitchen, two spacious bedrooms, and a full bathroom. Enjoy the expansive kitchen with updated appliances and space to add a table for additional seating.ÂVenture upstairs, and you'll find another full bathroom, two bedrooms, and extra storage, providing flexibility and functionality to suit your lifestyle needs.ÂThe basementÂboasts a large rec room encased by modern shiplap walls.ÂHead outside to the serene concrete patio, where you can bask in the beauty of nature and enjoy the privacy of your fenced-in yard. A majestic shade tree provides plenty of shade and adds to your outdoor oasis. You will appreciate the updated HVAC, flooring, light fixtures, and fresh paint throughout. Schedule your tour today!
- Type:
- Single Family
- Sq.Ft.:
- 1,992
- Status:
- NEW LISTING
- Beds:
- 3
- Lot size:
- 0.21 Acres
- Year built:
- 2022
- Baths:
- 3.00
- MLS#:
- 2402363
ADDITIONAL INFORMATION
This Abode built custom 2-story plan offers a main floor with an open lay-out. The kitchen includes a pantry, as well as an island and breakfast bar, adjacent to the dining space and living room. Main floor also includes a den (which has a closet and could have a door added, to make it a bedroom), ½ bath, and a deck off the dining area. 2nd floor includes a primary suite with a double bowl vanity & walk-in closet; 2 additional bedrooms; laundry room; & another full bathroom. The lower level could be finished to include a full bath, a bedroom, and family room, plus unfinished storage space. Home will have passive radon system.
Open House:
Sunday, 4/21 12:00-1:30PM
- Type:
- Single Family
- Sq.Ft.:
- 1,672
- Status:
- NEW LISTING
- Beds:
- 3
- Lot size:
- 0.25 Acres
- Year built:
- 2022
- Baths:
- 2.00
- MLS#:
- 2402362
ADDITIONAL INFORMATION
This is a custom Somerset plan, featuring an open format and split bedroom lay-out. The main floor offers a spacious kitchen, including an island with breakfast bar and a walk-in pantry. The primary bedroom suite includes a walk-in closet and bathroom with a tile shower and double sink. You can also access the laundry room from the master bathroom. Two additional bedrooms, another full bath, and laundry room complete the main floor. Includes a beautiful gas fireplace, vaulted ceilings, and a patio off the back. The lower level could be finished to include a full bath, a 4th bedroom, and spacious family room, while still leaving plenty of unfinished storage space. Home has passive radon system installed. Most of the major construction completed in 2023.
Open House:
Sunday, 4/21 12:00-1:30PM
- Type:
- Single Family
- Sq.Ft.:
- 1,552
- Status:
- NEW LISTING
- Beds:
- 3
- Lot size:
- 0.28 Acres
- Year built:
- 2022
- Baths:
- 2.00
- MLS#:
- 2402360
ADDITIONAL INFORMATION
This is Abode Construction's Somerset plan featuring a split bedroom plan, with a primary bedroom suite that includes a bath with double vanity and a walk-in closet; 2 additional bedroom; main floor laundry room; another full bathroom; and an open great room/kitchen/dining space. The kitchen offers an island with breakfast bar and a dining area that opens to the back deck. Additional featured selections for this home include 2-stall garage and gas fireplace with stone wall and floating mantle. This building has a passive radon system installed. The lower level could be finished to include a full bath, an additional bedroom, and spacious family room, while still leaving plenty of unfinished storage space. Majority of construction completed in 2023.
ADDITIONAL INFORMATION
- Type:
- Single Family
- Sq.Ft.:
- 1,295
- Status:
- NEW LISTING
- Beds:
- 3
- Lot size:
- 0.49 Acres
- Year built:
- 1960
- Baths:
- 2.00
- MLS#:
- 2402491
ADDITIONAL INFORMATION
Nestled in a tranquil cul-de-sac, this charming home boasts a walk-out basement and picturesque wooded surroundings on nearly half an acre. Step onto the patio or deck to immerse in nature's beauty including turkey and deer. Plus, a bonus A-Frame building awaits, complete with overhead garage door, heat, and ACâideal for hobbies. Inside, enjoy hard surface flooring, a cozy rec room, and a custom kitchen island perfect for gatherings. Additional features include large closets & roundabout driveway.
- Type:
- Single Family
- Sq.Ft.:
- 2,488
- Status:
- NEW LISTING
- Beds:
- 4
- Year built:
- 1989
- Baths:
- 4.00
- MLS#:
- 2402546
ADDITIONAL INFORMATION
A HOME WITH PIZAZZ. SET UP YOUR PRIVATE SHOWING ON THIS LOVELY 2 STORY 4 BEDROOM HOME. MIN TO DOWNTOWN, EDGEWOOD RD AND GOLF COURSE OFF ELLIS BLVD. OTHER FEATURES INCLUDE HUGE DINING ROOM WITH CLASSY TABLE /CHAIRS THAT WILL STAY INCLUDING WOODBURNING FIREPLACE, JUST OFF THE SPACIOUS KITCHEN WITH LOTS OF COUNTER SPACE AND PREP ROOM. KITCHEN ALSO OFFERS EAT IN DINING AREA AS WELL. OFF THE KITCHEN IS A GREAT ROOM WITH VAULTED CEILING, GAS FIREPLACE AND SLIDERS THAT OPENS UP TO LARGE DECK THAT OVERLOOKS A WOODED AREA. 1/2 BATH IS LOCATED ON MAIN FLOOR FOR GUESTS. UPPER LEVEL FEATURES 3 BEDROOMS, INCLUDES A HUGE MASTER BEDROOM WITH ATTACHED FULL BATH AND FULL BATH OFF HALLWAY . THE FINISHED BASEMENT INCLUDES A WALK OUT BASEMENT WITH A 4TH HUGE BEDROOM WITH ITS OWN WALK OUT SLIDER TO BACK YARD INCUDING A CUSTOM WINE CELLAR.
- Type:
- Single Family
- Sq.Ft.:
- 1,936
- Status:
- NEW LISTING
- Beds:
- 4
- Lot size:
- 0.21 Acres
- Year built:
- 1978
- Baths:
- 2.00
- MLS#:
- 2402485
ADDITIONAL INFORMATION
Welcome to this charming split-entry home. The main floor features a bright and airy floor plan with three comfortably sized bedrooms near the recently updated main floor bath.The kitchen features rich cabinetry and spacious island, ideal for culinary endeavors and casual dining alike. An open dining area flows seamlessly into a large sunroom through french doors, with a baseboard heater, offering the perfect spot to relax and unwind. In the lower level you find a recently expanded oversized fourth bedroom with walk-in closet and second full bath, providing flexibility and privacy for guests. Cozy up in the lower level family room, where a wood-burning fireplace with stone surround creates a warm and inviting ambiance during cooler months. Bonus/storage room located near the laundry room. Step outside to discover a large fenced-in yard, perfect for outdoor activities and entertaining. Plus, a convenient storage shed.
- Type:
- Single Family
- Sq.Ft.:
- 1,312
- Status:
- NEW LISTING
- Beds:
- 3
- Year built:
- 1910
- Baths:
- 2.00
- MLS#:
- 2402511
ADDITIONAL INFORMATION
Come see this 1,312 sq ft home features three bedrooms and two bathrooms, including a convenient first-floor bedroom with an attached bath. Highlights include a formal dining room, Detached 1 stall garage. Located near schools and the down town area. Ideal for those seeking historical charm paired with modern comforts. Taxes: $1,180/year. Immediate possession available upon closing.
- Type:
- Other
- Sq.Ft.:
- 2,295
- Status:
- NEW LISTING
- Beds:
- n/a
- Year built:
- 1935
- Baths:
- MLS#:
- 2402501
ADDITIONAL INFORMATION
2-unit turn-key duplex, excellent investment opportunity close to Mt. Mercy, Coe College, Mercy Hospital, Garfield Elementary, Fairfield Middle School, and Washington High School. Completely renovated from the studs out, new appliances, light fixtures, flooring, paint, plumbing, electrical, HVAC, separate water, gas, and electric meters, shared laundry in the LL, 4 parking spaces, and easy to show. Unit A (Main Level)- 2 bedrooms, living room, separate dining room, full kitchen, full bath, and access to the back yard and parking spaces. Leased for $950/mt. Unit B (Upper Level)- 3 bedroom, living room/dining room combo with open floor plan, full bath and extra storage. Leased for $1250/mt.
- Type:
- Single Family
- Sq.Ft.:
- 2,620
- Status:
- NEW LISTING
- Beds:
- 4
- Lot size:
- 0.64 Acres
- Year built:
- 1969
- Baths:
- 3.00
- MLS#:
- 2402458
ADDITIONAL INFORMATION
Charming 70s-inspired property is a flipper's dream, nestled in a wooded community with rolling hills that offer picturesque views. With its unique fireplaces throughout, it exudes retro elegance just waiting to be revitalized. The spacious family room is bathed in natural light opening up to a beautiful outdoor back patio, creating an inviting atmosphere perfect for relaxation and entertainment. The large open kitchen and living room are flooded with natural light, offering a bright, airy feel. The home features an enclosed meditation room with a sunken hot tub & abundant natural light, providing a tranquil space for relaxation and rejuvenation. The full basement provides opportunity for expansion with an additional bedroom, laundry facilities, and bathroom, adding both space and functionality. Potential, character, and unique features, don't miss out on this opportunity to transform this home into a modern masterpiece!
- Type:
- Single Family
- Sq.Ft.:
- 1,508
- Status:
- NEW LISTING
- Beds:
- 3
- Lot size:
- 0.15 Acres
- Year built:
- 1915
- Baths:
- 3.00
- MLS#:
- 2402484
ADDITIONAL INFORMATION
Classic Craftsman-style home from the Art Deco era offering all the character and charm of yesteryear, but with a modern twist of elevated design that feels sophisticated, yet relaxed. Situated in the prestigious and highly sought after Vernon Heights neighborhood on a tree-lined street, this home features over 1,500 sq ft of finished living space, a bathroom on every floor, three seasons room, a rare attached garage, expansive deck as well as a large stamped concrete patio, and design that makes the outdoor spaces a seamless extension of the interior living space. Improvements include updated windows, recently created finished family room in the lower level, new oven/range (2024), interior paint (2022 & 2023), stained decking (2022), stunning limestone landscaping, and easy to maintain perennial plantings. The trellis lends entry to the back yard from the front and gives the feeling of entering an English garden. A truly unexpected amount of storage, including multiple walk-in closets, a storage shed, and built-in shelving and cabinetry. Come see for yourself the beauty and value being offered. Surely, this one won't last long!
Open House:
Sunday, 4/21 12:00-1:30PM
- Type:
- Single Family
- Sq.Ft.:
- 1,998
- Status:
- NEW LISTING
- Beds:
- 4
- Lot size:
- 0.23 Acres
- Year built:
- 1981
- Baths:
- 4.00
- MLS#:
- 2402486
ADDITIONAL INFORMATION
A GREAT home/great price, family home in the desirable Bowman Woods. Updates: newer roof, siding, gutters, gutter guards, triple pane windows, driveway fits 3 cars, covered back porch with stamped patio. Features: 3 bedrooms, 2 full baths, 2 half baths, large family room with gas fireplace, large kitchen with Corian countertops, large breakfast bars, pantry, formal dining room, living room with hidden laundry behind double door, there is also a laundry hook up in the basement, enjoy family and friends gathering in the back yard or under the covered porch that has ceiling fans and beautiful stamped patio. Store your yard equipment in the storage shed. The basement has a 4th non-conforming bedroom, a room for hobby/crafts, area for work out, half bath and laundry hook up. There is a 1-year home warranty that will be transferred to a new buyer. Buyer to verify sq ft. With your personal touch it could be your dream home!
Open House:
Sunday, 4/21 12:00-1:30PM
- Type:
- Single Family
- Sq.Ft.:
- 1,451
- Status:
- NEW LISTING
- Beds:
- 3
- Lot size:
- 0.25 Acres
- Year built:
- 2023
- Baths:
- 2.00
- MLS#:
- 2402477
ADDITIONAL INFORMATION
Hard to find New Construction on a dead end street that overlooks the Cedar River plus No Covenants or Development Restrictions! This well designed Ranch utilizes every square foot of space with extra possibilities in the unfinished basement. The Open concept kitchen, dining and living areas have vaulted ceilings, plenty of natural light and access to the back patio that overlooks the large backyard. Kitchen will feature an island and stainless appliances. Primary Bedroom suite has trayed ceilings in the bedroom, double vanity sink in the bath and a massive walk-in closet. Main floor laundry and good sized 2 stall attached garage round out the main floor. This quiet area also boasts beautiful views of the river while also being convenient to Czech Village and Newbo areas and NOT in a flood zone. There's a Lower Wet Bar area and Lower bathroom all stubbed in, plumbing ran and ready to go. Need more space? Basement can be finished, additional garage could be added, extra packing pad or vacant lot is available to east side of the home, contact Listing Agent for all the details.
Open House:
Saturday, 4/20 12:00-2:00PM
- Type:
- Single Family
- Sq.Ft.:
- 768
- Status:
- NEW LISTING
- Beds:
- 2
- Lot size:
- 0.19 Acres
- Year built:
- 1920
- Baths:
- 1.00
- MLS#:
- 2402457
ADDITIONAL INFORMATION
- Type:
- Single Family
- Sq.Ft.:
- n/a
- Status:
- NEW LISTING
- Beds:
- n/a
- Lot size:
- 0.25 Acres
- Baths:
- MLS#:
- 2402475
ADDITIONAL INFORMATION
Looking to build a SHOUSE? Great buildable lot at the end of a quiet dead-end Street. Water hookup is on the property. NO COVENANTS or Development Restrictions. Great location close to Czech village and easy access to main roads. Contact Listing Agent with any questions.
Open House:
Sunday, 4/21 2:00-4:00PM
- Type:
- Single Family
- Sq.Ft.:
- 1,406
- Status:
- NEW LISTING
- Beds:
- 3
- Year built:
- 1914
- Baths:
- 2.00
- MLS#:
- 2402462
ADDITIONAL INFORMATION
Move-in condition 3 bedroom, 2 bath on large level lot near Country Club Heights and within walking distance to all area schools, restaurants, shopping and more! Loaded with charm and character. Hardwood floors. Enclosed 3 season's room. New carpeting in bedrooms. Newer 2 stall garage. Additional garage used as storage shed. All new roof and siding. Newer furnace and air. Great curb appeal and quick possession possible. Call and schedule your showing today! It might not be available tomorrow!
- Type:
- Single Family
- Sq.Ft.:
- 1,372
- Status:
- Active
- Beds:
- 4
- Lot size:
- 0.1 Acres
- Year built:
- 1940
- Baths:
- 2.00
- MLS#:
- 2402494
ADDITIONAL INFORMATION
This Duplex (2Bedroom each) is a gem, perfectly located near 1st AV SW! Main level unit is two bedroom with private basement access with washer and dryer hookups. Seller only pays lawn care/snow removal. Tenants are responsible for all other utilities that include water/garbage and electricity (all separately metered-no gas). Landlord only responsible for exterior lawn & snow removal. New roof, siding, newer windows, updated electrical panel. These rentals can be converted back to a single family home. Paved alley with extra parking in rear. Fully leased at $1,450 per month (Lower:$800 & Upper: $650). Lower unit has long term tenant and will need 48 hour notice to show (earlier upon request).
- Type:
- Condo
- Sq.Ft.:
- 2,393
- Status:
- Active
- Beds:
- 3
- Year built:
- 2014
- Baths:
- 3.00
- MLS#:
- 2402464
ADDITIONAL INFORMATION
What's not to love in this ranch style condo with a newly finished lower level, a walkout sunroom that overlooks the park, and snow removal right up to your front walk and driveway! Easy living in this 3 bed 3 bath home with a primary ensuite and walk in closet, stone surround fireplace, first floor laundry room, and a mud/pantry room entering from the garage. The lower level has a spacious family room, 3rd bed and bath and a large utility/storage room. Don't miss out on this rare ranch style home in NW CR!
- Type:
- Single Family
- Sq.Ft.:
- 747
- Status:
- Active
- Beds:
- 3
- Lot size:
- 0.14 Acres
- Year built:
- 1985
- Baths:
- 2.00
- MLS#:
- 2402445
ADDITIONAL INFORMATION
Information is provided exclusively for consumers personal, non - commercial use and may not be used for any purpose other than to identify prospective properties consumers may be interested in purchasing. Copyright 2024 , Cedar Rapids Area Association of Realtors
Cedar Rapids Real Estate
The median home value in Cedar Rapids, IA is $182,750. This is higher than the county median home value of $141,400. The national median home value is $219,700. The average price of homes sold in Cedar Rapids, IA is $182,750. Approximately 64.23% of Cedar Rapids homes are owned, compared to 28.11% rented, while 7.66% are vacant. Cedar Rapids real estate listings include condos, townhomes, and single family homes for sale. Commercial properties are also available. If you see a property you’re interested in, contact a Cedar Rapids real estate agent to arrange a tour today!
Cedar Rapids, Iowa has a population of 130,330. Cedar Rapids is less family-centric than the surrounding county with 32.65% of the households containing married families with children. The county average for households married with children is 33.46%.
The median household income in Cedar Rapids, Iowa is $56,828. The median household income for the surrounding county is $62,702 compared to the national median of $57,652. The median age of people living in Cedar Rapids is 36 years.
Cedar Rapids Weather
The average high temperature in July is 84.7 degrees, with an average low temperature in January of 12.5 degrees. The average rainfall is approximately 36.5 inches per year, with 29.9 inches of snow per year.
