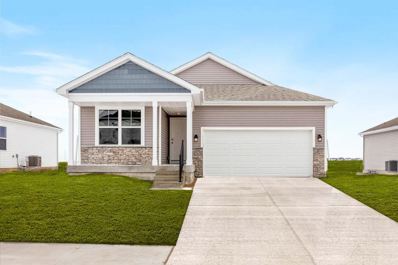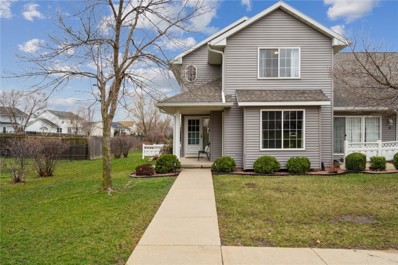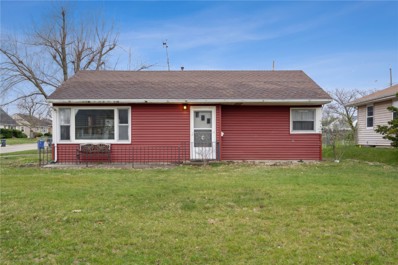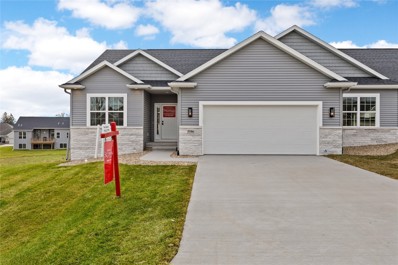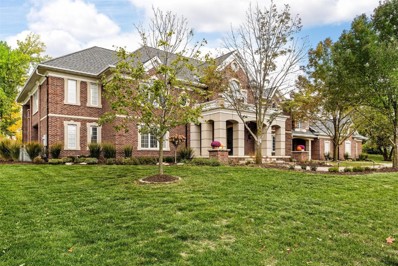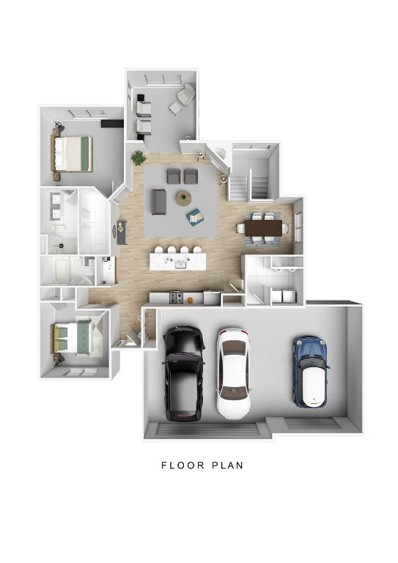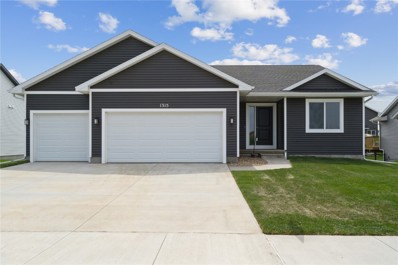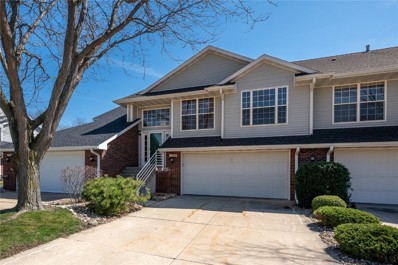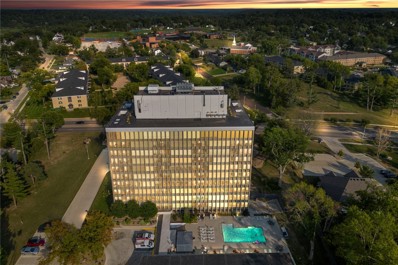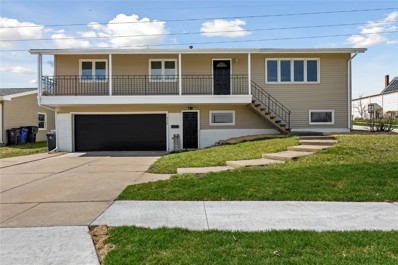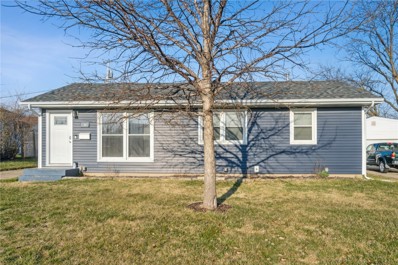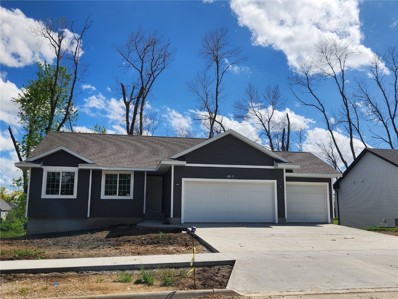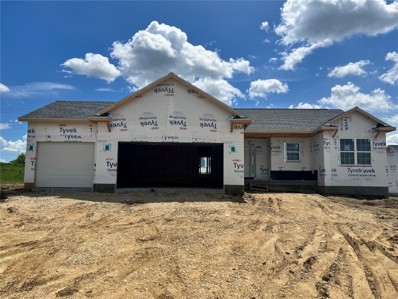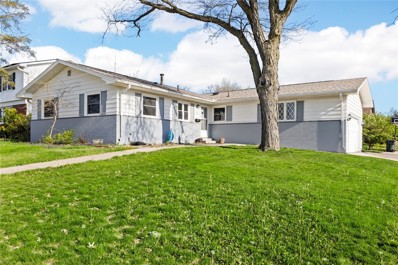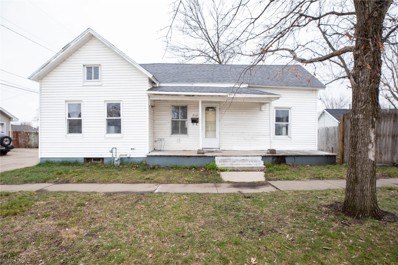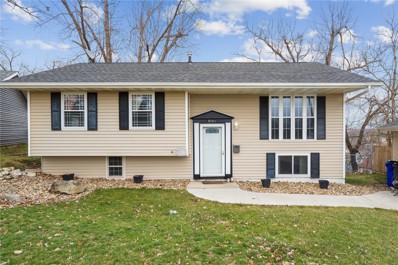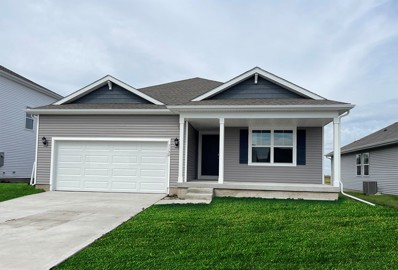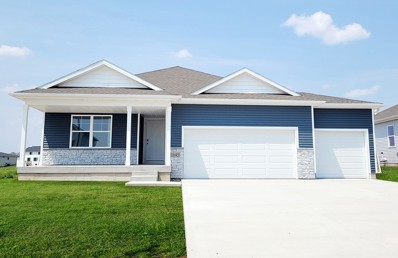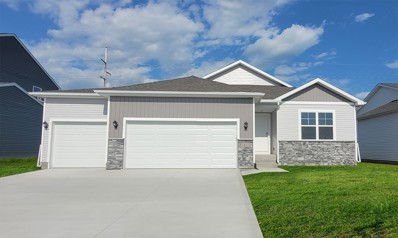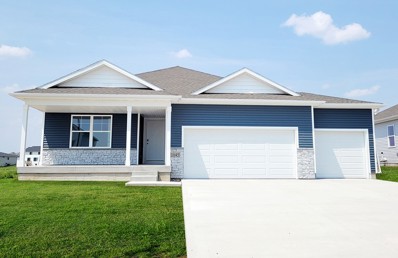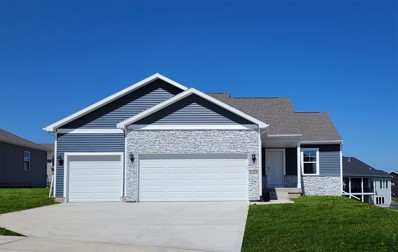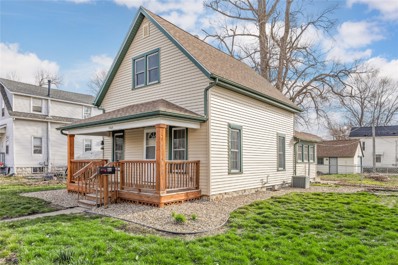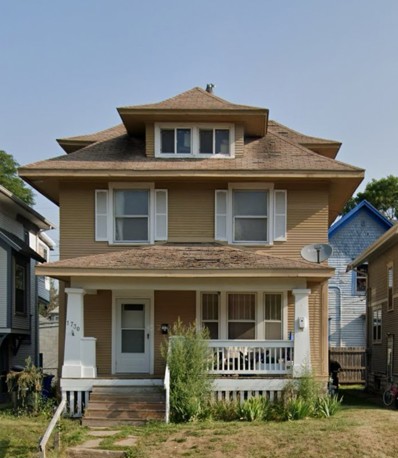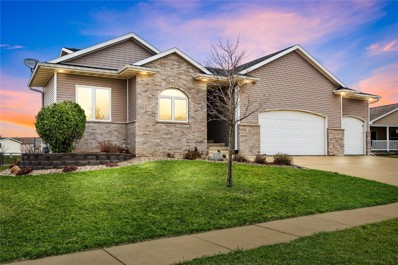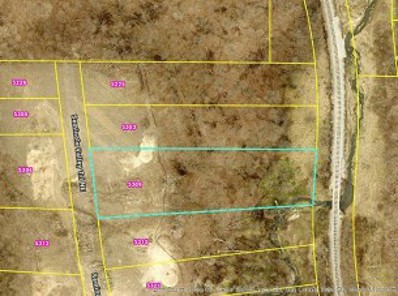Cedar Rapids IA Homes for Sale
- Type:
- Single Family
- Sq.Ft.:
- 2,219
- Status:
- Active
- Beds:
- 4
- Year built:
- 2024
- Baths:
- 3.00
- MLS#:
- 202401817
- Subdivision:
- American Prairie
ADDITIONAL INFORMATION
- Type:
- Condo
- Sq.Ft.:
- 2,050
- Status:
- Active
- Beds:
- 3
- Year built:
- 1997
- Baths:
- 3.00
- MLS#:
- 2402158
ADDITIONAL INFORMATION
Pottery Barn styled end unit with over 2000 square feet of living space, with desirable updates throughout. The great room is one of the highlights, featuring a cozy built-in gas fireplace with a blower and with tons of natural light, creating an inviting atmosphere for relaxation and gatherings. The kitchen has undergone a stunning transformation, shedding its plain oak appearance for a fresh, contemporary look. The cabinets have been updated with a sleek finish, complemented by new pulls and knobs that add a touch of elegance. The addition of new light fixtures, including above-cabinet lighting, illuminates the space beautifully. Equipped with new modern stainless-steel appliances, a large pantry for ample storage, the kitchen combines functionality with style. Donât forget to check out the reverse osmosis dispenser at the sink! A convenient breakfast bar provides the perfect spot for quick meals or casual gatherings, while the adjacent dining area, adorned with a new lighting fixture, invites guests to enjoy meals in comfort and style, making it an ideal space for entertaining family and friends. Upstairs, discover three well-appointed bedrooms, including a luxurious master suite complete with a walk-in closet, and an updated bathroom with bluetooth built in speaker. The finished lower level adds versatility to the home, featuring additional TV room, rec/exercise room, full bath, and abundant storage space, catering to various lifestyle needs. Step outside through sliding glass doors from the kitchen to a very private and charming patio area, perfect setting for a morning cup of coffee or simply enjoying the fresh air. There is a two-car attached garage (20x22), and additional guest parking areas. The sellers have gone above and beyond in updating the cabinetry and refreshing the walls throughout the home. Nearly every wall has been meticulously stripped of wallpaper and treated to a premium finish with top-of-the-line Sherwin Williams paint. Pet restrictions â see ByLaw. This home provides a sense of seclusion and tranquility, allowing you to unwind and enjoy your personal space. You wonât be disappointed by the charm!
- Type:
- Single Family
- Sq.Ft.:
- 1,052
- Status:
- Active
- Beds:
- 2
- Lot size:
- 0.19 Acres
- Year built:
- 1954
- Baths:
- 1.00
- MLS#:
- 2402154
ADDITIONAL INFORMATION
- Type:
- Condo
- Sq.Ft.:
- 2,348
- Status:
- Active
- Beds:
- 3
- Year built:
- 2023
- Baths:
- 3.00
- MLS#:
- 2402157
ADDITIONAL INFORMATION
Move in ready! All the benefits of in-town living with county taxes! This oversized "Ashton" condo features 9 and 10' ceilings throughout. Custom cabinetry with soft close features, hardwood throughout the great room, nook, and kitchen, and upgraded plumbing fixtures. Off the dining you can enjoy your covered deck and overlook the scenic views of the established trees and green space all around. The primary bathroom features dual sinks, a tiled shower and glass door, and plenty of space in the oversized walk in closet. The lower level features daylight windows and offer an additional bed, bath, and rec. room. Lawncare is a breeze with a irrigation system, low maintenance landscaping, and convenient HOA in place for lawn care and snow removal. Contact agents for full details.10-year Skogman Homes warranty applies.
- Type:
- Single Family
- Sq.Ft.:
- 13,011
- Status:
- Active
- Beds:
- 6
- Lot size:
- 1.46 Acres
- Year built:
- 2000
- Baths:
- 8.00
- MLS#:
- 2402139
ADDITIONAL INFORMATION
Your dream home awaits! This stunning, custom-built home is nestled in a private, gated community on the SE side. Grand 2 story foyer with double curved staircases and cherry hardwood flooring that flows into the formal living room complete with floor to ceiling double-sided gas fireplace, built-ins, arched windows, and French doors leading to the office and patio. The office boasts extensive woodworking from the stunning coffered ceiling to the built-ins throughout the space and surrounding the double-sided gas fireplace. The kitchen is a chefâs dream complete with Sub-Zero refrigerator and separate freezer drawers, six burner gas stove, 2 sets of dishwasher drawers, granite countertops, custom tile flooring, large breakfast bar, walk-in pantry, and adjacent daily dining area with fireplace. Off the kitchen is the great room complete with tray ceiling, gas fireplace, new 80â TV with surrounding built-ins, more French doors to the patio, and gorgeous adjoining sunroom. Separate formal dining with tray ceiling and tile flooring. The main level also features a guest/mother-in-law suite with adjoining bath and walk-in closet, two additional half baths, and laundry/mud room off the portico. Retreat to the massive primary suite complete with fourth gas fireplace, sitting area with private deck, separate his and her bathrooms and closets with shared soaking tub and walk-in tile shower with body jets. 2 additional bedrooms, each with their own bathroom and walk-in closet, large second laundry room with tons of cabinets/counter space, homework/craft/sewing room, and another bonus room over the garage perfect for a playroom, another bedroom, etc. complete the second level. The lower level features every sports fanaticâs dream bar with extensive built-ins, 2 under cabinet refrigerators, 2 kegerators, ice maker, and pool table. The lower level is also complete with in-home gym/rec room, 2 additional bedrooms each with their own bathroom and walk-in closet, plenty of storage space and unfinished area set up to be a theater room. The 4 car garage has plenty of room for all your toys â plus, is heated with floor drains. Updates throughout the home include new roof, insulation, chimneys, and copper gutters, new carpet throughout much of the home, 2 new AC units, and 2 new water heaters. This gorgeous, one of a kind home is sure to impress â schedule your showing to see in person today!
- Type:
- Condo
- Sq.Ft.:
- 1,500
- Status:
- Active
- Beds:
- 2
- Year built:
- 2024
- Baths:
- 2.00
- MLS#:
- 2402125
ADDITIONAL INFORMATION
Structure upgrades include zero entrance, 3rd stall garage, and an expanded laundry room. A fireplace can still be added for an additional cost if desired. Interior selections are available for buyers to make. Any interior selection upgrades would be in addition to the current list price. Foundation is being poured the week of 4/1. Please confirm with a team member on the timeline/possession.
- Type:
- Single Family
- Sq.Ft.:
- 1,853
- Status:
- Active
- Beds:
- 3
- Year built:
- 2023
- Baths:
- 2.00
- MLS#:
- 2402124
ADDITIONAL INFORMATION
Photo of similar property - selections will vary. Charming ranch-style home with a versatile front bedroom or den conveniently located off the foyer, offering flexible usage options to suit your lifestyle needs. Enjoy the spaciousness and grandeur of vaulted ceilings in both the great room and kitchen areas, enhancing the overall sense of openness and airiness within the home. The kitchen is thoughtfully designed with a modern aesthetic, boasting white upper cabinets paired with grey base cabinets, creating a stylish and contemporary look while providing ample storage space. Convenience is key with the main floor laundry room situated near the bedrooms, ensuring ease and efficiency in your daily routines. The lower level adds even more livable space with a finished rec room, offering opportunities for entertainment and relaxation, along with the potential for a fourth bedroom and additional bathroom, providing flexibility and room to grow. Parking is a breeze with the three-car attached garage, providing plenty of space for vehicles, storage, and more. This home offers a perfect blend of functionality, style, and comfort, making it an ideal choice for modern living.
- Type:
- Condo
- Sq.Ft.:
- 1,608
- Status:
- Active
- Beds:
- 3
- Year built:
- 1994
- Baths:
- 2.00
- MLS#:
- 2402117
ADDITIONAL INFORMATION
Set up your private showing on this Elegant and charming condo today. This unit features 3 bedrooms, one that can be utilized as an office, 2 baths with over 1600 sq ft. First floor laundry with quality appliances, 2 sided fireplace that heats up the master bedroom and LR/Family room. Entrance to the unit is stunning and pleasant. The kitchen is spacious ,offers lots of storage, cabinets and breakfast bar. The master handles a king size bed, mounted TV, double vanity in bath, and walk in shower. Golf course can be viewed in back yard. The garage is oversized with plenty of storage, cabinets and "eye catching" flooring. Close to shopping, etc. Present furniture is negotiable. Black round table in living area is reserved..
- Type:
- Condo
- Sq.Ft.:
- 1,263
- Status:
- Active
- Beds:
- 2
- Year built:
- 1965
- Baths:
- 2.00
- MLS#:
- 2402068
ADDITIONAL INFORMATION
Step inside this beautifully renovated corner unit, where no expense has been spared. Nestled in a prime location on 1st Ave, this condo has undergone significant renovations, including a complete kitchen & bathroom remodel. Every aspect, from the cabinetry & flooring to the appliances, has been updated. With the added in-unit laundry, you donât have to worry about trips to the communal laundry room. Each unit has a storage cage in the lower level & includes an indoor parking space within the heated garage. The building itself offers an array of amenities to enhance your lifestyle. Stay active in the gym, take a dip in the pool, or host private parties in the community room. HOA fees cover: air conditioning, gas, water, heated garage, laundry, club room, exercise room, pool, storage area, trash, recycling, building operation & exterior maintenance. If you're looking for a condo that has it all, this is the one for you.
- Type:
- Single Family
- Sq.Ft.:
- 1,872
- Status:
- Active
- Beds:
- 3
- Year built:
- 1967
- Baths:
- 3.00
- MLS#:
- 2402102
ADDITIONAL INFORMATION
Fresh, remodeled, updated and ready for new owners! Loads of natural light. Fresh neutral paint throughout the entire home, updated windows, vinyl siding, new roof and all new flooring to name a few of the updates. New kitchen with white cabinetry, good sized pantry, stainless appliances included. Formal dining and living rooms. Spacious rec room with gas fireplace and an extra bonus room. Super sized laundry room and convenient powder room off laundry. Large deck off the kitchen with privacy landscaping and fully fenced yard. All that is left to do is move in and enjoy!
- Type:
- Single Family
- Sq.Ft.:
- 1,440
- Status:
- Active
- Beds:
- 3
- Lot size:
- 0.16 Acres
- Year built:
- 1960
- Baths:
- 2.00
- MLS#:
- 2402092
ADDITIONAL INFORMATION
ACCEPTED OFFER 4/5- TAKING BACK UPS UNTIL CONTINGENCIES MET. Step into the perfect blend of comfort and functionality with this charming 3 bedroom 2 bathroom home. This property offers a cozy atmosphere and modern conveniences being located close to the heart of Cedar Rapids! There are newer updates such as siding, roof, and flooring throughout! While the upstairs of this home offers living space, the finished basement adds extra! There is a large 2 stall car garage, as well as an extra storage shed, providing added storage space for your outdoor needs! Don't miss out on this opportunity for convenience and comfort- schedule your showing today!
- Type:
- Single Family
- Sq.Ft.:
- 2,097
- Status:
- Active
- Beds:
- 3
- Year built:
- 2023
- Baths:
- 2.00
- MLS#:
- 2402088
ADDITIONAL INFORMATION
Photo of similar property - selections will vary. Welcome to one of Jerry's Homes' finest floor plans, nestled in a serene setting on a treed, walkout lot with the added bonus of backing up to lush green space. Enjoy the tranquility of observing wild turkeys and deer roaming freely from either of the two decks. This home is designed to embrace natural light, creating a warm and inviting ambiance throughout the main floor living space. The focal point of the Great Room is a cozy gas fireplace, perfect for gatherings and relaxation. The kitchen boasts a harmonious blend of white upper cabinets with pecan base cabinets and a spacious island, offering both functionality and style. Luxury vinyl flooring and stained trim add a touch of elegance to the space. Step outside onto the deck accessible from the dining area and soak in the surrounding beauty while enjoying a meal or entertaining guests. The lower level presents a finished rec room with direct access to one of the decks, providing additional space for leisure and entertainment. With the potential to expand, envision the opportunity to add another bedroom and full bath to further enhance this already exceptional home. Don't miss the chance to make this your dream home, where every detail is thoughtfully curated to offer comfort, functionality, and a connection to nature. Schedule your viewing today and experience the epitome of modern living in a picturesque setting.
- Type:
- Single Family
- Sq.Ft.:
- 1,535
- Status:
- Active
- Beds:
- 3
- Lot size:
- 0.3 Acres
- Year built:
- 2024
- Baths:
- 2.00
- MLS#:
- 2402096
ADDITIONAL INFORMATION
*August completion! This home is our Garnett floor plan featuring a split bedroom layout. The home offers 9' ceilings throughout the main level and a 10' tray in the living room. The kitchen has a 10' island which is great for entertaining and a large size dining room right off the kitchen along with a walk in pantry. The basement can be finished for an additional rec room, bedroom and bathroom for $37,360. Call listing agent with questions!
- Type:
- Single Family
- Sq.Ft.:
- 1,954
- Status:
- Active
- Beds:
- 4
- Lot size:
- 0.21 Acres
- Year built:
- 1965
- Baths:
- 2.00
- MLS#:
- 2402060
ADDITIONAL INFORMATION
Nice clean ranch home. Located in the heart of Cedar Rapids. Easy access to all sides of town. 3 bedrooms on the main floor and 1 full bath. New carpet and beautiful hard wood floors. Wood burning fireplace. Nice dining area and breakfast bar. Sliders to 3 seasons room.(3 seasons room is being painted and will be done before closing.) Stainless steel appliances. Freshly painted. Lower level has nice family room, half bath and Non-conforming bedroom. 2 car attached garage. Call today to come see for yourself. One of the sellers is a licensed Realtor in the state of Iowa.
- Type:
- Single Family
- Sq.Ft.:
- 966
- Status:
- Active
- Beds:
- 2
- Lot size:
- 0.19 Acres
- Year built:
- 1900
- Baths:
- 1.00
- MLS#:
- 2402058
ADDITIONAL INFORMATION
Come see this charming 2 bedroom 1 bathroom home, with an open concept layout, perfect for cozy living. This inviting home provides first floor laundry and plenty of storage space. Also 818 11th Ave parcel is connected to 142723501100000 ( 1027 9th st se) and will be divided prior to closing. 818 11th Ave parcel is connected to 142723501100000 ( 1027 9th st se) and will be divided prior to closing.
- Type:
- Single Family
- Sq.Ft.:
- 2,061
- Status:
- Active
- Beds:
- 4
- Lot size:
- 0.43 Acres
- Year built:
- 1965
- Baths:
- 2.00
- MLS#:
- 2402042
ADDITIONAL INFORMATION
***Sale pending as of 4/14/24-Will remain active for back-up offers***-You will LOVE all of the cosmetic and mechanical updates and upgrades that this seller has done. First and foremost...you will love the oversized two stall brand new garage, driveway and sidewalk that was added in 2020. Inside the home you will find almost everything has been updated. Most of the kitchen was updated in 2018 to inculde: new flooring in the dining and kitchen, new countertops, backsplash, sink, faucet, garbage disposal, and a new range in 2023. The main level bathroom had new flooring, paint, and a new shower surround in 2023. All of the interior ceilings were sprayed and painted in 2020. Roof replaced: 2022, New Central Air: 2020, New Water Heater: 2023, Deck refinished in 2023. You will also enjoy how much room this home has. The lower level rec room is oversized and includes a large non-conforming room that could be used as a bedroom with a step installed up to the window. The lower level is also a walk out that can be used to access the patio, and fire pit area overlooking the .43 acres of back yard privacy. This home sits up high and has beautiful scenic views of the city scape. Don't miss out, this is a great home!
- Type:
- Single Family
- Sq.Ft.:
- 2,191
- Status:
- Active
- Beds:
- 4
- Lot size:
- 0.31 Acres
- Year built:
- 2024
- Baths:
- 3.00
- MLS#:
- 2402035
ADDITIONAL INFORMATION
D.R. Horton, Americaâs Builder, presents the Hamilton. This spacious Ranch home includes 4 Bedrooms and 3 Bathrooms. The Hamilton offers a Finished Basement providing nearly 2,200 square feet of total living space! As you make your way into the main living area, youâll find an open Great Room featuring a cozy fireplace. The Gourmet Kitchen includes a Walk-In Pantry, Quartz Countertops, and a Large Island overlooking the Dining and Great Room. The Primary Bedroom offers a large Walk-In Closet, as well as an ensuite bathroom with dual vanity sink and walk-in shower. Two additional Large Bedrooms and the second full bathroom are split from the Primary Bedroom at the opposite side of the home. Heading to the Finished Lower Level youâll find an additional Oversized living space along with the Fourth Bedroom, full bathroom, and tons of storage space! All D.R. Horton Iowa homes include our Americaâs Smart Home⢠Technology and comes with an industry-leading suite of smart home products. Video doorbell, garage door control, lighting, door lock, thermostat, and voice - all controlled through one convenient app! Also included are DEAKO® decorative plug-n-play light switches with smart switch capability. This home is currently under construction. Photos may be similar but not necessarily of subject property, including interior and exterior colors, finishes and appliances.
- Type:
- Single Family
- Sq.Ft.:
- 2,191
- Status:
- Active
- Beds:
- 4
- Lot size:
- 0.33 Acres
- Year built:
- 2024
- Baths:
- 3.00
- MLS#:
- 2402034
ADDITIONAL INFORMATION
D.R. Horton, Americaâs Builder, presents the Hamilton. This spacious Ranch home includes 4 Bedrooms and 3 Bathrooms. The Hamilton offers a Finished Basement providing nearly 2,200 square feet of total living space! As you make your way into the main living area, youâll find an open Great Room featuring a cozy fireplace. The Gourmet Kitchen includes a Walk-In Pantry, Quartz Countertops, and a Large Island overlooking the Dining and Great Room. The Primary Bedroom offers a large Walk-In Closet, as well as an ensuite bathroom with dual vanity sink and walk-in shower. Two additional Large Bedrooms and the second full bathroom are split from the Primary Bedroom at the opposite side of the home. Heading to the Finished Lower Level youâll find an additional Oversized living space along with the Fourth Bedroom, full bathroom, and tons of storage space! All D.R. Horton Iowa homes include our Americaâs Smart Home⢠Technology and comes with an industry-leading suite of smart home products. Video doorbell, garage door control, lighting, door lock, thermostat, and voice - all controlled through one convenient app! Also included are DEAKO® decorative plug-n-play light switches with smart switch capability. This home is currently under construction. Photos may be similar but not necessarily of subject property, including interior and exterior colors, finishes and appliances.
- Type:
- Single Family
- Sq.Ft.:
- 2,191
- Status:
- Active
- Beds:
- 4
- Lot size:
- 0.27 Acres
- Year built:
- 2024
- Baths:
- 3.00
- MLS#:
- 2402032
ADDITIONAL INFORMATION
D.R. Horton, Americaâs Builder, presents the Hamilton. This spacious Ranch home includes 4 Bedrooms and 3 Bathrooms. The Hamilton offers a Finished Basement providing nearly 2,200 square feet of total living space! As you make your way into the main living area, youâll find an open Great Room featuring a cozy fireplace. The Gourmet Kitchen includes a Walk-In Pantry, Quartz Countertops, and a Large Island overlooking the Dining and Great Room. The Primary Bedroom offers a large Walk-In Closet, as well as an ensuite bathroom with dual vanity sink and walk-in shower. Two additional Large Bedrooms and the second full bathroom are split from the Primary Bedroom at the opposite side of the home. Heading to the Finished Lower Level youâll find an additional Oversized living space along with the Fourth Bedroom, full bathroom, and tons of storage space! All D.R. Horton Iowa homes include our Americaâs Smart Home⢠Technology and comes with an industry-leading suite of smart home products. Video doorbell, garage door control, lighting, door lock, thermostat, and voice - all controlled through one convenient app! Also included are DEAKO® decorative plug-n-play light switches with smart switch capability. This home is currently under construction. Photos may be similar but not necessarily of subject property, including interior and exterior colors, finishes and appliances.
- Type:
- Single Family
- Sq.Ft.:
- 2,191
- Status:
- Active
- Beds:
- 4
- Lot size:
- 0.31 Acres
- Year built:
- 2024
- Baths:
- 3.00
- MLS#:
- 2402039
ADDITIONAL INFORMATION
D.R. Horton, Americaâs Builder, presents the Hamilton. This spacious Ranch home includes 4 Bedrooms and 3 Bathrooms. The Hamilton offers a Finished Basement providing nearly 2,200 square feet of total living space! As you make your way into the main living area, youâll find an open Great Room featuring a cozy fireplace. The Gourmet Kitchen includes a Walk-In Pantry, Quartz Countertops, and a Large Island overlooking the Dining and Great Room. The Primary Bedroom offers a large Walk-In Closet, as well as an ensuite bathroom with dual vanity sink and walk-in shower. Two additional Large Bedrooms and the second full bathroom are split from the Primary Bedroom at the opposite side of the home. Heading to the Finished Lower Level youâll find an additional Oversized living space along with the Fourth Bedroom, full bathroom, and tons of storage space! All D.R. Horton Iowa homes include our Americaâs Smart Home⢠Technology and comes with an industry-leading suite of smart home products. Video doorbell, garage door control, lighting, door lock, thermostat, and voice - all controlled through one convenient app! Also included are DEAKO® decorative plug-n-play light switches with smart switch capability. This home is currently under construction. Photos may be similar but not necessarily of subject property, including interior and exterior colors, finishes and appliances.
- Type:
- Single Family
- Sq.Ft.:
- 2,760
- Status:
- Active
- Beds:
- 4
- Lot size:
- 0.51 Acres
- Year built:
- 2022
- Baths:
- 4.00
- MLS#:
- 2402038
ADDITIONAL INFORMATION
D.R. Horton, Americaâs Builder, presents a spectacular raised Ranch: The Bryant. The Bryant presents 4 Bedrooms, 3.5 Bathrooms, 3-car Garage, and a Finished Basement! This stunning home offers a spacious Great Room featuring vaulted ceilings and a cozy fireplace. In the open Gourmet Kitchen, youâll find a large Walk-in Pantry as well as a Breakfast Bar overlooking the Great Room and Dining areas. Heading into the Primary Bedroom youâll find an oversized walk-in closet and ensuite bathroom with dual vanity sinks. Two additional Bedrooms and a full Bathroom round out the rest of the upper level. The Spacious lower level features an additional Living Space along with a large Bedroom, full Bathroom, and Laundry Room. This home is one you need to see! All D.R. Horton Iowa homes include our Americaâs Smart Home⢠Technology and comes with an industry-leading suite of smart home products. Video doorbell, garage door control, lighting, door lock, thermostat, and voice - all controlled through one convenient app! Also included are DEAKO® decorative plug-n-play light switches with smart switch capability. This home is currently under construction. Photos may be similar but not necessarily of subject property, including interior and exterior colors, finishes and appliances.
- Type:
- Single Family
- Sq.Ft.:
- 864
- Status:
- Active
- Beds:
- 2
- Year built:
- 1905
- Baths:
- 1.00
- MLS#:
- 2402026
ADDITIONAL INFORMATION
Absolutely adorable 2 bedroom 1 bath Northwest side home. Hardwood and tile flooring on the main and brand new carpet in upstairs. Vinyl siding, new roof, vinyl replacement windows and fresh paint throughout make this home move in ready. Fully fenced yard with a spacious 1 car detached garage. Main floor laundry, spacious updated kitchen with all appliances included. Great location to top off this wonderful home.
- Type:
- Single Family
- Sq.Ft.:
- 1,458
- Status:
- Active
- Beds:
- 3
- Lot size:
- 0.05 Acres
- Year built:
- 1915
- Baths:
- 1.00
- MLS#:
- 2402007
ADDITIONAL INFORMATION
- Type:
- Single Family
- Sq.Ft.:
- 2,622
- Status:
- Active
- Beds:
- 4
- Lot size:
- 0.54 Acres
- Year built:
- 2007
- Baths:
- 4.00
- MLS#:
- 2402004
ADDITIONAL INFORMATION
Well-built classy ranch style home on over HALF acre fenced lot. Upon arrival, notice the arched garage door details & brickwork highlighted by soffit lighting. Entering into the home, stone details continue with floor to ceiling fireplace, matching stone throughout living, kitchen & dining. Additional dining space/sunroom area off living room. Kitchen features beautiful granite countertops, bar seating with pendant lighting, stainless appliances and coffee bar station. Just off the kitchen you'll find the private laundry and half bath, as well as the heated garage for all your cold weather projects. Primary suite on main level is spacious & bright. Large walk-in closet. Separate full bath with dual sinks, shower & jetted tub. Lower level rec room is spacious. This backyard is where the fun is at! Large custom stone patio, basketball court and lots of space for play, gardening, etc. A fantastic oasis!
- Type:
- Single Family
- Sq.Ft.:
- n/a
- Status:
- Active
- Beds:
- n/a
- Lot size:
- 1.9 Acres
- Baths:
- MLS#:
- 2402000
ADDITIONAL INFORMATION
Ushers Ridge is an incredible development for your new home! Complete privacy behind you with incredible wooded views but still access to city utilities and only minutes away from plenty of activities in Cedar Rapids. Bring your builder by today!
Information is provided exclusively for consumers personal, non - commerical use and may not be used for any purpose other than to identify prospective properties consumers may be interested in purchasing. Copyright 2024 , Iowa City Association of REALTORS
Information is provided exclusively for consumers personal, non - commercial use and may not be used for any purpose other than to identify prospective properties consumers may be interested in purchasing. Copyright 2024 , Cedar Rapids Area Association of Realtors
Cedar Rapids Real Estate
The median home value in Cedar Rapids, IA is $184,000. This is higher than the county median home value of $141,400. The national median home value is $219,700. The average price of homes sold in Cedar Rapids, IA is $184,000. Approximately 64.23% of Cedar Rapids homes are owned, compared to 28.11% rented, while 7.66% are vacant. Cedar Rapids real estate listings include condos, townhomes, and single family homes for sale. Commercial properties are also available. If you see a property you’re interested in, contact a Cedar Rapids real estate agent to arrange a tour today!
Cedar Rapids, Iowa has a population of 130,330. Cedar Rapids is less family-centric than the surrounding county with 32.65% of the households containing married families with children. The county average for households married with children is 33.46%.
The median household income in Cedar Rapids, Iowa is $56,828. The median household income for the surrounding county is $62,702 compared to the national median of $57,652. The median age of people living in Cedar Rapids is 36 years.
Cedar Rapids Weather
The average high temperature in July is 84.7 degrees, with an average low temperature in January of 12.5 degrees. The average rainfall is approximately 36.5 inches per year, with 29.9 inches of snow per year.
