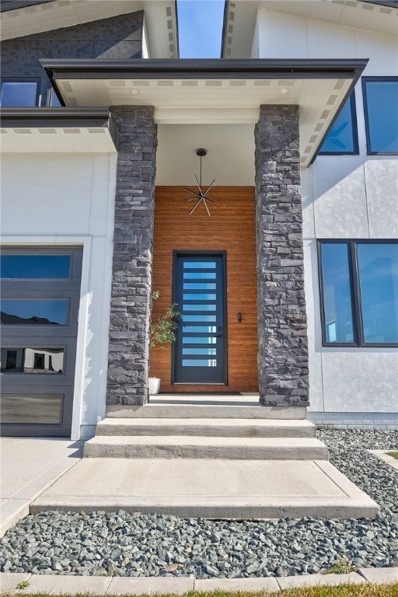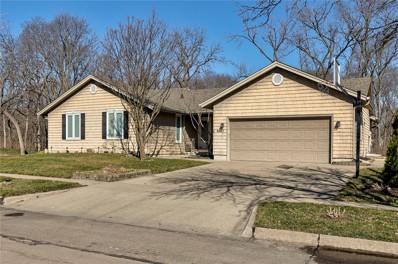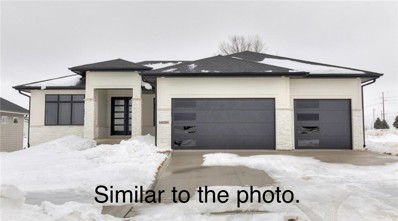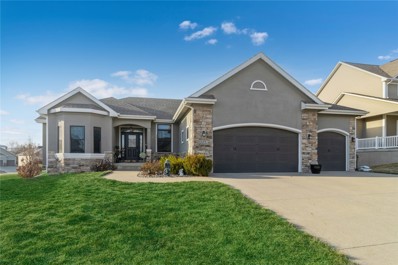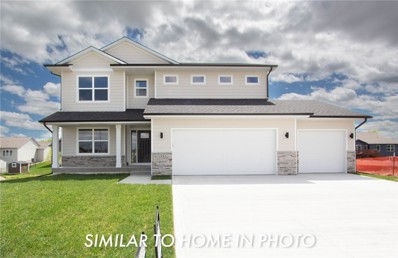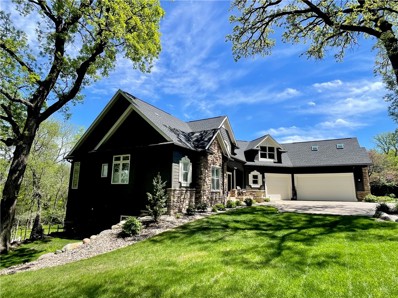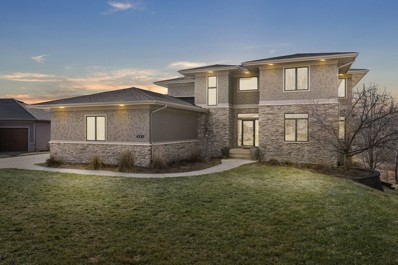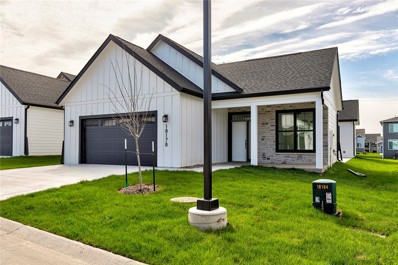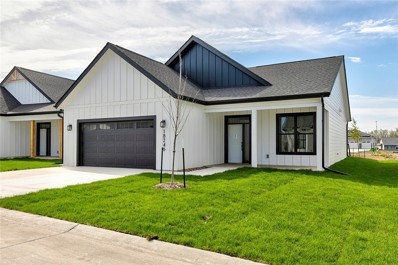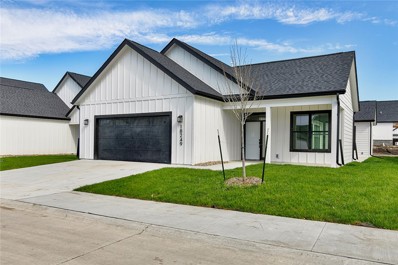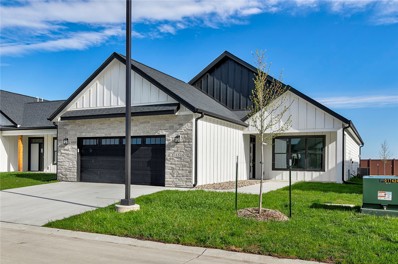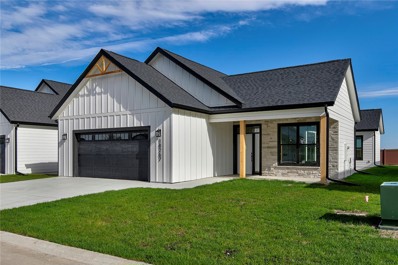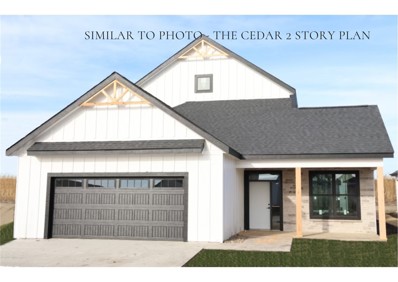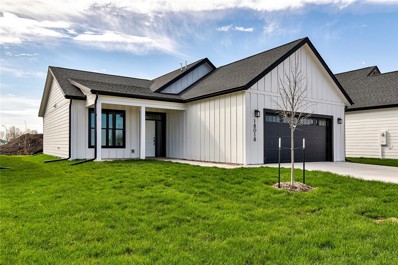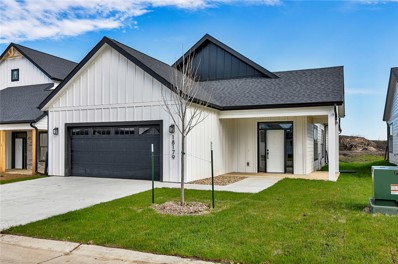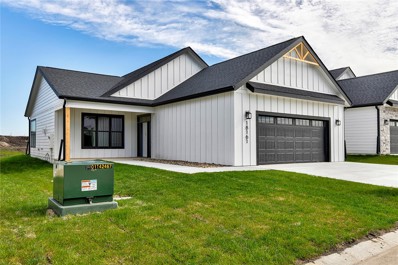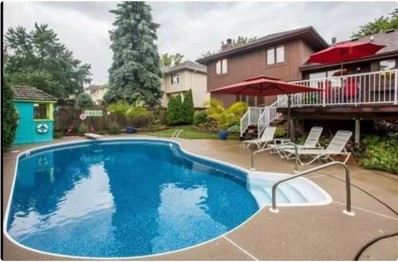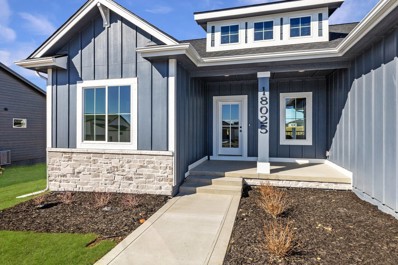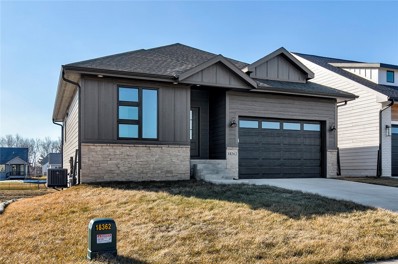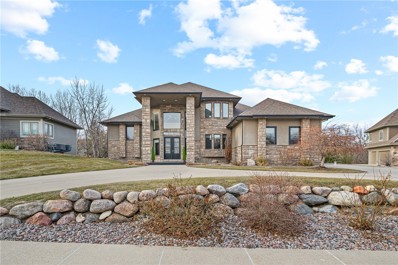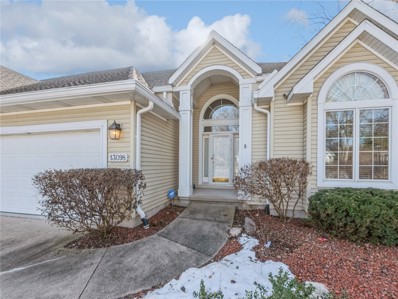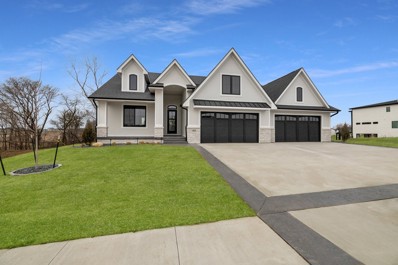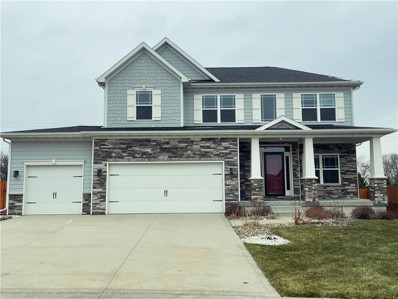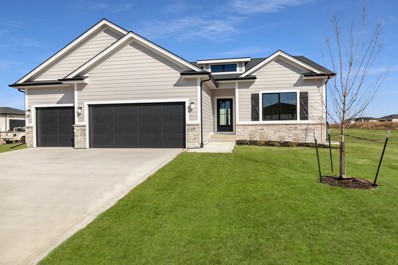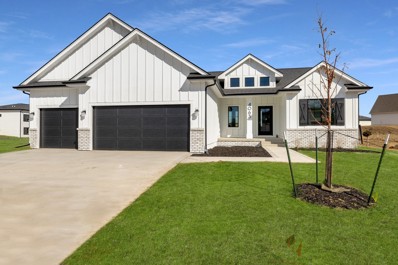Clive IA Homes for Sale
$750,000
3931 NW 181st Street Clive, IA 50325
- Type:
- Single Family
- Sq.Ft.:
- 2,564
- Status:
- Active
- Beds:
- 6
- Lot size:
- 0.33 Acres
- Year built:
- 2022
- Baths:
- 5.00
- MLS#:
- 690807
ADDITIONAL INFORMATION
From the modern exterior design to the attention to detail in all bathrooms, this 6 bedroom/ 5 bath with over 3450 sqft of total living space is sure to grab your attention both inside and out. The kitchen features a seamless waterfall edge quartz island and countertops, contrasting with the gray tile backsplash running up the wall providing a great blend of quality and sophistication. The primary provides a place to recharge with a large soaking tub and an even bigger tiled shower from head to toe. Enjoy the finished basement with family and friends equipped with a quartz countertop wet bar, adequate storage, and another tiled bathroom! Located a mile away from The Palms Theatres IMAX and restaurants. Take the drive and see for yourself. Use Showing Time to set appt. or call Travis Irvin at 515-778-2511. All information obtained from seller and public records.
$499,900
9627 Lincoln Avenue Clive, IA 50325
- Type:
- Single Family
- Sq.Ft.:
- 1,852
- Status:
- Active
- Beds:
- 4
- Lot size:
- 0.26 Acres
- Year built:
- 1976
- Baths:
- 4.00
- MLS#:
- 690569
ADDITIONAL INFORMATION
Don't let this exquisite ranch getaway! This is a 4-bedroom, 3 and 1/2-bath ranch, located with water on two sides, and walking distance of Indian Hills School. This beautifully tailored Cape Cod exterior and views of the secluded backyard on Walnut Creek and Green Belt make this a rare find in the Clive market. Custom, high-end, and unique amenities make this a must-have. The precision to detail is incredible and energy-efficient motorized shades that with a push of a button, give breathtaking views of nature, wildlife, water, and gardens. Step out onto the concrete patio, sit around the inlaid fire pit, or lounge in an inviting 4-season studio customized with radiant heat wood floors. There is a library/office, 2 dining spaces with cherry wood cabinetry, and a vaulted living room. Plenty of room for empty nesters or a family to relax next to the beautiful stone fireplace newly transformed with natural gas. Mitigated for radon and maintained impeccably. Move-in ready with classic decor just add your finishing touches to make it your custom home. All information obtained from Seller and public records.
$719,900
18043 Townsend Drive Clive, IA 50325
- Type:
- Single Family
- Sq.Ft.:
- 1,924
- Status:
- Active
- Beds:
- 5
- Lot size:
- 0.25 Acres
- Year built:
- 2024
- Baths:
- 3.00
- MLS#:
- 690399
ADDITIONAL INFORMATION
Beautiful ranch built by by DB Homes.This stunning home is located in Shadow Creek with everything that a family needs.Each space is built with best quality and details mind with upgraded wood features.It includes5 bedroom, 3 baths ,finished walkout basement with bar and fireplace.The open concept offers spacious kitchen with large island, walk in pantry, living room with gas fireplace and built in bookshelves.Appliances are included as well central vacuum and irrigated yard.In addition to the extraordinary quality that DB Homes offers. All information obtained from seller and public records.
$629,990
16891 Alpine Court Clive, IA 50325
- Type:
- Single Family
- Sq.Ft.:
- 2,325
- Status:
- Active
- Beds:
- 4
- Lot size:
- 0.27 Acres
- Year built:
- 2008
- Baths:
- 3.00
- MLS#:
- 690390
ADDITIONAL INFORMATION
Wow! Don't miss all of the amenities of this gorgeous walk-out executive ranch home in Clive's Walnut Hills neighborhood! Located in the Waukee school district & w/in minutes to grocery stores, shopping, restaurants, major highways to downtown & airport, you are sure to say this is the perfect location. Inside you're greeted by an open & airy floor plan that is a perfect setting for both family living & entertaining guests. There's room for everyone in the spacious kitchen offering ample counter space and cabinetry & high-end Samsung appliances. Off of the kitchen is a 4 season room, the perfect setting to enjoy nature, watch tv, or curl up with a good book. Work from home? You will appreciate the southern exposure of the bright & sunny front office. Retreat to your large primary suite to enjoy the huge bathroom with both a spa-like tile shower & separate soaking tub! Two more bedrooms, a hall bath, and a mudroom complete the main level. The finished lower level offers an amazing space to hang out w/a wet bar, theater room & an additional bedroom & bath. The fenced-in yard is great for both kids and pets! Additional features include NEW HVAC for both the home AND 3 car garage, NEW hot water heater, NEW attic and garage insulation, NEW high flush capacity toilets, NEW vanity mirrors, NEW hard wired lighting under the soffit for all the holiday seasons & fresh paint in 2022. Call today for your private showing!
$499,900
3435 NW 168th Street Clive, IA 50325
- Type:
- Single Family
- Sq.Ft.:
- 2,628
- Status:
- Active
- Beds:
- 5
- Lot size:
- 0.41 Acres
- Year built:
- 2024
- Baths:
- 4.00
- MLS#:
- 690148
ADDITIONAL INFORMATION
Destiny Homes presents the brand new Launch Series, ARIA floor plan in Chayse Landing.. The ARIA, a two story on daylight lot, features 5 bedrooms, 4 baths, and over 2600 square feet of gorgeous living space. Upon entry to the Aria, you will find a bonus room that could be a study, office or bedroom that has access to a private bath. You will also find the great room featuring LVP flooring, huge windows, a fireplace, and LVP flooring throughout the living areas on the main. The kitchen features Legacy soft-close cabinets, gas stove with vented range hood, quartz countertop and stainless steel appliances. The dining area has sliders to the large backyard. The back entry has a drop zone, pantry and coat closet. The second level includes the spacious ensuite with huge walk-in closet, soaking tub and walk-in tiled shower. The additional 3 bedrooms include a shared Jack-and-Jill bath for bedrooms 2 & 3 and a private bath for bedroom 4. The laundry room is also on the 2nd level. Color Plus Hardie Siding, Energy Star Rated and 2 year extended warranty. Ask about $2,000 in closing costs provided by a preferred lender.
$1,699,900
1808 NW 121st Circle Clive, IA 50325
- Type:
- Single Family
- Sq.Ft.:
- 3,510
- Status:
- Active
- Beds:
- 5
- Lot size:
- 1.4 Acres
- Year built:
- 2001
- Baths:
- 5.00
- MLS#:
- 689970
ADDITIONAL INFORMATION
STUNNING PROPERTY nestled in the peaceful wooded Hickory Hills in Clive with 1.4 acres backing to Walnut Creek and the Clive Bike Trail! Completely Renewed 1.5 Story home with 5 bedrooms and 5 baths that overlooks Campbell Park. Main floor has a DREAM Gourmet kitchen with custom cabinets , 2 islands and a bar and commercial appliances . The main level is an entertainer's delight ! The double sided fireplace is seen from the hearth room off the kitchen into the living room and flows towards a second bar! This is incredible living space ! Floor to ceiling windows to enjoy the wooded views from the dining area! Lower level with 10' ceilings , a second kitchen and sunken living room with theater screen, fireplace, sauna, pool table that walks out to a screened in deck with a hot tub! Floating steel contemporary staircase leads you to an upper level private retreat and office area with a bedroom and bath perfect for guest quarters ! Over 6200 square ft finished . Please reach out for a private showing and a list of all updates and amenities !
$944,900
4330 NW 169th Court Clive, IA 50325
Open House:
Sunday, 4/21 1:00-3:00PM
- Type:
- Single Family
- Sq.Ft.:
- 3,893
- Status:
- Active
- Beds:
- 5
- Lot size:
- 0.34 Acres
- Year built:
- 2007
- Baths:
- 5.00
- MLS#:
- 689392
ADDITIONAL INFORMATION
Amazing 1.5 story in Clive. With over 6,000 sq ft of finish this property combines amazing architecture, stunning views, location and privacy. The main floor has a soaring great room w/ concrete fireplace and accent lighting. The gourmet kitchen has a walk in pantry, double ovens and dual center islands perfect for cooking and entertaining. Main floor dedicated office w/ natural light, double doors and a massive master suite. Off the kitchen is the large mudroom/laundry area. The master includes a huge bedroom, closet and bathroom. The large bath has 8 shower heads and a deep soaker tub. The finished walkout LL has a huge wet bar w/ seating, double sided fireplace, newly finished polished concrete, a theater area, pool nook, 5th bedroom w/ a steam shower and access to the rear patio and fire pit. The exterior also includes a large wrap around and covered composite deck over looking mature trees and a trail. Too many upgrades and extras to list. This home is located on a quiet cul de sac and less than 20 minutes to anywhere in the metro, Waukee NW Schools. Geothermal heating and cooling. All information obtained from sellers and public record.
$579,770
18178 Iltis Lane Clive, IA 50325
Open House:
Sunday, 4/21 12:00-3:00PM
- Type:
- Condo
- Sq.Ft.:
- 1,948
- Status:
- Active
- Beds:
- 2
- Lot size:
- 0.13 Acres
- Year built:
- 2023
- Baths:
- 2.00
- MLS#:
- 689351
ADDITIONAL INFORMATION
Introducing the Cedar villa, featuring 3 outdoor areas to enjoy! Imagine the luxury of owning a standalone villa in the vibrant active adult community of Amare Vita at Shadow Creek! Embrace this exceptional opportunity to transform your dream into reality and step closer to a low-maintenance, worry-free lifestyle. Our meticulously designed, spacious floor plans seamlessly blend comfort and functionality. Each home is constructed with attention to detail, ensuring durability and longevity. The community offers a wide range of amenities that enrich residents' lives, including a swimming pool, pickleball courts, bocce ball, horse shoes, fitness studio, community pavilion, walking trails, and a picturesque pond. The Villas at Amare Vita at Shadow Creek feature expansive patios and windows that will captivate you. Enjoy standard upgrades such as quartz countertops throughout, ceramic tile in bathrooms, luxury vinyl plank flooring, carpet in bedrooms and study, a gas fireplace, and ceiling fans in the living area, den, and all bedrooms. This is an unparalleled opportunity to elevate your quality of life. Don't let it pass you by. Contact us today to learn more, schedule a visit and ask about our incentives!
$555,190
18246 Iltis Lane Clive, IA 50325
Open House:
Sunday, 4/21 12:00-3:00PM
- Type:
- Condo
- Sq.Ft.:
- 1,863
- Status:
- Active
- Beds:
- 2
- Lot size:
- 0.12 Acres
- Year built:
- 2023
- Baths:
- 2.00
- MLS#:
- 689349
ADDITIONAL INFORMATION
Introducing the Briarwood villa - with over 1800 sf and a corner covered patio! Imagine the luxury of owning a standalone villa in the vibrant active adult community of Amare Vita at Shadow Creek! Embrace this exceptional opportunity to transform your dream into reality and step closer to a low-maintenance, worry-free lifestyle. Our meticulously designed, spacious floor plans seamlessly blend comfort and functionality. Each home is constructed with attention to detail, ensuring durability and longevity. The community offers a wide range of amenities that enrich residents' lives, including a swimming pool, pickleball courts, bocce ball, horse shoes, fitness studio, community pavilion, walking trails, and a picturesque pond. The Villas at Amare Vita at Shadow Creek feature expansive patios and windows that will captivate you. Enjoy standard upgrades such as quartz countertops throughout, ceramic tile in bathrooms, luxury vinyl plank flooring, carpet in bedrooms and study, a gas fireplace, and ceiling fans in the living area, den, and all bedrooms. This is an unparalleled opportunity to elevate your quality of life. Don't let it pass you by. Contact us today to learn more, schedule a visit and ask about our incentives!
$570,999
18249 Iltis Lane Clive, IA 50325
Open House:
Sunday, 4/21 12:00-3:00PM
- Type:
- Condo
- Sq.Ft.:
- 1,948
- Status:
- Active
- Beds:
- 2
- Lot size:
- 0.13 Acres
- Year built:
- 2023
- Baths:
- 2.00
- MLS#:
- 689346
ADDITIONAL INFORMATION
Introducing the Cedar villa featuring an expansive covered patio with 2 additional outdoor areas to enjoy! Imagine the luxury of owning a standalone villa in the vibrant active adult community of Amare Vita at Shadow Creek! Embrace this exceptional opportunity to transform your dream into reality and step closer to a low-maintenance, worry-free lifestyle. Our meticulously designed, spacious floor plans seamlessly blend comfort and functionality. Each home is constructed with attention to detail, ensuring durability and longevity. The community offers a wide range of amenities that enrich residents' lives, including a swimming pool, pickleball courts, bocce ball, horse shoes, fitness studio, community pavilion, walking trails, and a picturesque pond. The Villas at Amare Vita at Shadow Creek feature expansive patios and windows that will captivate you. Enjoy standard upgrades such as quartz countertops throughout, ceramic tile in bathrooms, luxury vinyl plank flooring, carpet in bedrooms and study, a gas fireplace, and ceiling fans in the living area, den, and all bedrooms. This is an unparalleled opportunity to elevate your quality of life. Don't let it pass you by. Contact us today to learn more, schedule a visit and ask about our incentives!
$613,430
18349 Dooley Drive Clive, IA 50325
Open House:
Sunday, 4/21 12:00-3:00PM
- Type:
- Condo
- Sq.Ft.:
- 2,144
- Status:
- Active
- Beds:
- 2
- Lot size:
- 0.13 Acres
- Year built:
- 2023
- Baths:
- 2.00
- MLS#:
- 689352
ADDITIONAL INFORMATION
Our largest standalone ranch - we introduce the Fir villa! With nearly 2,200 sf of living space and an oversized garage, downsizing will be a breeze. Imagine the luxury of owning a standalone villa in the vibrant active adult community of Amare Vita at Shadow Creek! Embrace this exceptional opportunity to transform your dream into reality and step closer to a low-maintenance, worry-free lifestyle. Our meticulously designed, spacious floor plans seamlessly blend comfort and functionality. Each home is constructed with attention to detail, ensuring durability and longevity. The community offers a wide range of amenities that enrich residents' lives, including a swimming pool, pickleball courts, bocce ball, horse shoes, fitness studio, community pavilion, walking trails, and a picturesque pond. The Villas at Amare Vita at Shadow Creek feature expansive patios and windows that will captivate you. Enjoy standard upgrades such as quartz countertops throughout, ceramic tile in bathrooms, luxury vinyl plank flooring, carpet in bedrooms and study, a gas fireplace, and ceiling fans in the living area, den, and all bedrooms. This is an unparalleled opportunity to elevate your quality of life. Don't let it pass you by. Contact us today to learn more, schedule a visit and ask about our incentives!
$559,910
18267 Dooley Drive Clive, IA 50325
Open House:
Sunday, 4/21 12:00-3:00PM
- Type:
- Condo
- Sq.Ft.:
- 1,937
- Status:
- Active
- Beds:
- 2
- Lot size:
- 0.13 Acres
- Year built:
- 2023
- Baths:
- 2.00
- MLS#:
- 689345
ADDITIONAL INFORMATION
Introducing the Cottonwood villa with an expansive covered patio! Imagine the luxury of owning a standalone villa in the vibrant active adult community of Amare Vita at Shadow Creek! Embrace this exceptional opportunity to transform your dream into reality and step closer to a low-maintenance, worry-free lifestyle. Our meticulously designed, spacious floor plans seamlessly blend comfort and functionality. Each home is constructed with attention to detail, ensuring durability and longevity. The community offers a wide range of amenities that enrich residents' lives, including a swimming pool, pickleball courts, bocce ball, horse shoes, fitness studio, community pavilion, walking trails, and a picturesque pond. The Villas at Amare Vita at Shadow Creek feature expansive patios and windows that will captivate you. Enjoy standard upgrades such as quartz countertops throughout, ceramic tile in bathrooms, luxury vinyl plank flooring, carpet in bedrooms and study, a gas fireplace, and ceiling fans in the living area, den, and all bedrooms. This is an unparalleled opportunity to elevate your quality of life. Don't let it pass you by. Contact us today to learn more, schedule a visit and ask about our incentives!
$674,730
18179 Iltis Lane Clive, IA 50325
Open House:
Sunday, 4/21 12:00-3:00PM
- Type:
- Condo
- Sq.Ft.:
- 2,660
- Status:
- Active
- Beds:
- 3
- Lot size:
- 0.14 Acres
- Year built:
- 2023
- Baths:
- 3.00
- MLS#:
- 689369
ADDITIONAL INFORMATION
Introducing the 1 1/2 story Cedar villa - the only 3 bedroom plan available with over 2600 sf of living space! Imagine the luxury of owning a standalone villa in the vibrant active adult community of Amare Vita at Shadow Creek! Embrace this exceptional opportunity to transform your dream into reality and step closer to a low-maintenance, worry-free lifestyle. Our meticulously designed, spacious floor plans seamlessly blend comfort and functionality. Each home is constructed with attention to detail, ensuring durability and longevity. The community offers a wide range of amenities that enrich residents' lives, including a swimming pool, pickleball courts, bocce ball, horse shoes, fitness studio, community pavilion, walking trails, and a picturesque pond. The Villas at Amare Vita at Shadow Creek feature expansive patios and windows that will captivate you. Enjoy standard upgrades such as quartz countertops throughout, ceramic tile in bathrooms, luxury vinyl plank flooring, carpet in bedrooms and study, a gas fireplace, and ceiling fans in the living area, den, and all bedrooms. This is an unparalleled opportunity to elevate your quality of life. Don't let it pass you by. Contact us today to learn more, schedule a visit and ask about our incentives!
$513,470
18018 Iltis Lane Clive, IA 50325
Open House:
Sunday, 4/21 12:00-3:00PM
- Type:
- Condo
- Sq.Ft.:
- 1,669
- Status:
- Active
- Beds:
- 2
- Lot size:
- 0.13 Acres
- Year built:
- 2023
- Baths:
- 2.00
- MLS#:
- 689367
ADDITIONAL INFORMATION
Introducing the Aspen villa - with only 4 units remaining of this floor plan, you'll enjoy 2 outdoor living spaces and nearly 1700 sf of living space! Imagine the luxury of owning a standalone villa in the vibrant active adult community of Amare Vita at Shadow Creek! Embrace this exceptional opportunity to transform your dream into reality and step closer to a low-maintenance, worry-free lifestyle. Our meticulously designed, spacious floor plans seamlessly blend comfort and functionality. Each home is constructed with attention to detail, ensuring durability and longevity. The community offers a wide range of amenities that enrich residents' lives, including a swimming pool, pickleball courts, bocce ball, horse shoes, fitness studio, community pavilion, walking trails, and a picturesque pond. The Villas at Amare Vita at Shadow Creek feature expansive patios and windows that will captivate you. Enjoy standard upgrades such as quartz countertops throughout, ceramic tile in bathrooms, luxury vinyl plank flooring, carpet in bedrooms and study, a gas fireplace, and ceiling fans in the living area, den, and all bedrooms. This is an unparalleled opportunity to elevate your quality of life. Don't let it pass you by. Contact us today to learn more, schedule a visit and ask about our incentives!
$582,070
18179 Dooley Drive Clive, IA 50325
Open House:
Sunday, 4/21 12:00-3:00PM
- Type:
- Condo
- Sq.Ft.:
- 2,061
- Status:
- Active
- Beds:
- 2
- Lot size:
- 0.11 Acres
- Year built:
- 2023
- Baths:
- 2.00
- MLS#:
- 689366
ADDITIONAL INFORMATION
Introducing the Evergreen villa with over 2000 sf of living space! Imagine the luxury of owning a standalone villa in the vibrant active adult community of Amare Vita at Shadow Creek! Embrace this exceptional opportunity to transform your dream into reality and step closer to a low-maintenance, worry-free lifestyle. Our meticulously designed, spacious floor plans seamlessly blend comfort and functionality. Each home is constructed with attention to detail, ensuring durability and longevity. The community offers a wide range of amenities that enrich residents' lives, including a swimming pool, pickleball courts, bocce ball, horse shoes, fitness studio, community pavilion, walking trails, and a picturesque pond. The Villas at Amare Vita at Shadow Creek feature expansive patios and windows that will captivate you. Enjoy standard upgrades such as quartz countertops throughout, ceramic tile in bathrooms, luxury vinyl plank flooring, carpet in bedrooms and study, a gas fireplace, and ceiling fans in the living area, den, and all bedrooms. This is an unparalleled opportunity to elevate your quality of life. Don't let it pass you by. Contact us today to learn more, schedule a visit and ask about our incentives!
$571,100
18161 Dooley Drive Clive, IA 50325
Open House:
Sunday, 4/21 12:00-3:00PM
- Type:
- Condo
- Sq.Ft.:
- 1,992
- Status:
- Active
- Beds:
- 2
- Lot size:
- 0.12 Acres
- Year built:
- 2023
- Baths:
- 2.00
- MLS#:
- 689362
ADDITIONAL INFORMATION
Introducing the Dogwood villa with nearly 2000 sf of living space! Imagine the luxury of owning a standalone villa in the vibrant active adult community of Amare Vita at Shadow Creek! Embrace this exceptional opportunity to transform your dream into reality and step closer to a low-maintenance, worry-free lifestyle. Our meticulously designed, spacious floor plans seamlessly blend comfort and functionality. Each home is constructed with attention to detail, ensuring durability and longevity. The community offers a wide range of amenities that enrich residents' lives, including a swimming pool, pickleball courts, bocce ball, horse shoes, fitness studio, community pavilion, walking trails, and a picturesque pond. The Villas at Amare Vita at Shadow Creek feature expansive patios and windows that will captivate you. Enjoy standard upgrades such as quartz countertops throughout, ceramic tile in bathrooms, luxury vinyl plank flooring, carpet in bedrooms and study, a gas fireplace, and ceiling fans in the living area, den, and all bedrooms. This is an unparalleled opportunity to elevate your quality of life. Don't let it pass you by. Contact us today to learn more, schedule a visit and ask about our incentives!
$429,900
1613 NW 102nd Street Clive, IA 50325
- Type:
- Single Family
- Sq.Ft.:
- 2,279
- Status:
- Active
- Beds:
- 4
- Lot size:
- 0.21 Acres
- Year built:
- 1981
- Baths:
- 4.00
- MLS#:
- 689298
ADDITIONAL INFORMATION
Backyard Oasis.Custom 5 Level Split. Eat-in kitchen walks out to 200 sq ft deck that overlooks beautiful in-ground pool w/diving board, pool bar & Mature perennial landscaping. Very private with mature trees and privacy fence . Equipped with floodlights and landscaping lights to enjoy the evenings. Lower level has a walk out patio with firepit. Backyard has 2 gates to enter. Within1 block of the Clive Greenbelt walking trail. This Split level offers 3 large bedrooms up with full bath & master suite w/walk-in closet, 3/4 bath & laundry rm conveniently located right off all 3 bdrms. Walk into the main level open foyer & up to a large family room off the formal dining rm & eat-in kitchen w/center island overlooking living rm w/wet bar, brick fireplace & built-in shelving. Lower level has additional family rm perfect for game rm, toy rm, man cave, movie night or game day & the 4 bdrm & full bath walk out the the back yard right by your pool. Lowest level is unfinished w/about 500 sq ft storage & a great set up for shop area with w/work bench. All this located just min from Valley West Mall, restarants, and other shopping. All information obtained from Seller and public records.
- Type:
- Single Family
- Sq.Ft.:
- 1,611
- Status:
- Active
- Beds:
- 5
- Lot size:
- 0.28 Acres
- Year built:
- 2023
- Baths:
- 3.00
- MLS#:
- 688937
ADDITIONAL INFORMATION
It's time to make yourself at home in Shadow Creek and the Crystal plan from KRM Custom Homes. The range of features in this home will make your life comfortable & enjoyable. The main floor features 1611SF that greets you with an inviting fireplace open to the kitchen and dining area. The kitchen offers quartz countertops, stainless steel appliances, soft close cabinets with crown molding, a large island, and a spacious walk-in pantry. The primary suite features a huge walk-in closet, bath with double vanities, and a walk-in shower. Enjoy a great drop zone with built-in lockers as well as a main floor laundry room just off the walk-in closet. The guest wing features 2 additional bedroom with a full bath. In the lower level, you'll find 2 additional bedrooms, 3/4 bath, huge family room, wet bar and ample storage. A few more features; beautiful tray ceiling featuring white oak beams in the great room, 12x12 covered deck, large windows that flood natural light into the home, and elongated stools. Make this home yours today!
$489,999
18362 Alpine Drive Clive, IA 50325
- Type:
- Single Family
- Sq.Ft.:
- 1,384
- Status:
- Active
- Beds:
- 4
- Lot size:
- 0.14 Acres
- Year built:
- 2023
- Baths:
- 3.00
- MLS#:
- 689020
ADDITIONAL INFORMATION
Welcome to this beautiful walk out ranch seated in the desired Shadow Creek neighborhood! Featuring just over 2400 finished sq ft of total finished living space. This home's open concept is beautifully designed and backs to a pond! You choose your appliances! Bungu Builders is giving you a credit to use towards appliances. Come visit your new home today!
$990,000
16761 Aurora Court Clive, IA 50325
- Type:
- Single Family
- Sq.Ft.:
- 4,077
- Status:
- Active
- Beds:
- 5
- Lot size:
- 0.48 Acres
- Year built:
- 2006
- Baths:
- 5.00
- MLS#:
- 688971
ADDITIONAL INFORMATION
Nestled in an exclusive Verona Hill Cul-de-Sac, this home is set against a tranquil wooded creek on a .48-acre yard. Approach the grand entrance through the stately circular drive. The living room with a panoramic view of the expansive yard is framed by a wall of windows. The kitchen boasts an oversized island & high-end appliances, catering to culinary enthusiasts. The primary bedroom is a sanctuary, w/ a luxurious soaking tub, glass shower with 2 rainfall heads & refined finishes. Upstairs, two spacious bedrooms await, accompanied by a jack-n-jill bath ensuring comfort & convenience. The lower level is an entertainment haven, with a living room, theater room & bar for entertaining. Plus full guest suite with an expansive walk-in closet & a versatile fifth bedroom/office. Numerous upgrades exemplify a commitment to quality & modern living. The outdoor space serves as a backdrop for relaxation & entertainment. This home marries elegance with functionality, delivering luxury living.
$579,000
13098 Pinecrest Lane Clive, IA 50325
- Type:
- Condo
- Sq.Ft.:
- 2,159
- Status:
- Active
- Beds:
- 3
- Lot size:
- 0.19 Acres
- Year built:
- 1995
- Baths:
- 3.00
- MLS#:
- 688806
ADDITIONAL INFORMATION
One owner. 2159SF on the first floor with master bedroom, kitchen, dining room, 3rd bedroom currently used as an office , great room and laundry. Lower level with 1200SF finished with bedroom, bath, family room and storage. Total finished is 3359SF on a wooded lot and cul-de-sac street.
$1,200,000
4010 NW 181st Street Clive, IA 50325
- Type:
- Single Family
- Sq.Ft.:
- 1,998
- Status:
- Active
- Beds:
- 4
- Lot size:
- 0.38 Acres
- Year built:
- 2023
- Baths:
- 5.00
- MLS#:
- 687002
ADDITIONAL INFORMATION
Our Brookfield plan by KRM Custom Homes is a must-see for those looking for a luxurious living experience. Nestled on a picturesque walkout lot backing to trees in Shadow Creek is the home you have been searching for. The home features impressive 2x6 construction featuring 4 bedrooms, 5 bathrooms, & a spacious insulated 4-car garage. The entryway greets you with 10’ tray ceiling with poplar painted beams. The great room features a cozy gas fireplace with stunning stone, custom white oak mantle, & custom cabinetry in a trendy arched design plus 10' ceilings. Prepare to be wowed by the gourmet kitchen. The finishes are equally impressive, with details like soft-close cabinets/drawers throughout, trim built walk-in pantry, & upgraded appliances. The primary suite features a remarkable custom closet system, exquisite free-standing soaker tub, & upscale shiplap ceiling. The LL is perfect for entertaining, with 2 additional bedrooms, 2 bathrooms, & a phenomenal family room & bar. The stunning exterior features a graceful freeform patio, a 14x14 covered composite deck with Westbury rail, & a full irrigation system & city water meter. Additionally, the property is prewired for security & surround sound in the LL, & has a passive radon mitigation system. Other notable features include a zip system on the exterior, concrete sealer, & 10-year mar flex waterproofing. Every aspect of this home has been meticulously crafted to meet your needs and wants. Make this home yours today!
$539,000
3678 NW 169th Street Clive, IA 50325
- Type:
- Single Family
- Sq.Ft.:
- 2,318
- Status:
- Active
- Beds:
- 5
- Lot size:
- 0.38 Acres
- Year built:
- 2014
- Baths:
- 4.00
- MLS#:
- 687372
ADDITIONAL INFORMATION
Welcome to Verona Hills, a picturesque two-story walkout at the end of a serene cul-de-sac. This gem boasts 2594 square feet of well-designed living space, featuring five bedrooms and four bathrooms, providing ample room for comfortable living. Convenience meets functionality with a 2nd-floor laundry and a 1st-floor office, catering to modern lifestyles. -Finished basement with a bedroom, full bathroom, and theater room with a 120" projection screen. There is a three-car garage with an epoxy floor and plenty of storage. The property is on a spacious fenced corner lot, covered deck, concrete patio for grilling, and a fire pit offering privacy and security, part of the highly regarded Waukee School district.
$574,900
4109 NW 181st Street Clive, IA 50325
- Type:
- Single Family
- Sq.Ft.:
- 1,615
- Status:
- Active
- Beds:
- 4
- Lot size:
- 0.34 Acres
- Year built:
- 2023
- Baths:
- 3.00
- MLS#:
- 687003
ADDITIONAL INFORMATION
Welcome home to Shadow Creek and the Lincolnshire Plan by KRM Custom Homes! This home will impress you with a range of features that will make your life comfortable & enjoyable. The main floor greets you with an electric fireplace open to the kitchen and dining area. The kitchen offers quartz countertops, stainless steel appliances, soft close cabinets with crown molding, a large island, and a spacious walk-in pantry. Feel at home in the primary suite featuring a bath with double vanities, walk-in shower, and huge walk-in closet. Enjoy a great drop zone with built-in lockers as well as a main floor laundry room just off the walk-in closet. The guest wing features 1 additional bedroom and a full bath. In the lower level, you'll find 2 additional bedrooms, ¾ bath, huge family room, and wet bar. A few more features; vaulted great room with hickory beam to add character, 12x12 covered deck, tray ceiling in the primary room that gives a luxury feel, and large windows that flood natural light into the home. We could go on and on about all the great features this 4 bed and 3 bath home has to offer you. Here's the best part – your dream home is ready for you to move in. No need to worry about closing costs or origination fees when you choose our preferred lender. New year, new home!
$574,900
4063 NW 181st Street Clive, IA 50325
- Type:
- Single Family
- Sq.Ft.:
- 1,611
- Status:
- Active
- Beds:
- 5
- Lot size:
- 0.28 Acres
- Year built:
- 2023
- Baths:
- 3.00
- MLS#:
- 687004
ADDITIONAL INFORMATION
Welcome to Shadow Creek and the Crystal plan from KRM Custom Homes. The range of features in this home will make your life comfortable & enjoyable. The main floor features 1611SF that greets you with an inviting fireplace open to the kitchen and dining area. The kitchen offers quartz countertops, stainless steel appliances, soft close cabinets with crown molding, a large island, and a spacious walk-in pantry. The primary suite features a huge walk-in closet, bath with double vanities, and a walk-in shower. Enjoy a great drop zone with built-in lockers as well as a main floor laundry room just off the walk-in closet. The guest wing features 2 additional bedroom with a full bath. In the lower level, you'll find 2 additional bedrooms, 3/4 bath, huge family room, wet bar and ample storage. A few more features; beautiful tray ceiling featuring hickory beams in the great room, 12x12 covered deck, large windows that flood natural light into the home, and elongated stools. Make this home yours today!

This information is provided exclusively for consumers’ personal, non-commercial use, and may not be used for any purpose other than to identify prospective properties consumers may be interested in purchasing. This is deemed reliable but is not guaranteed accurate by the MLS. Copyright 2024 Des Moines Area Association of Realtors. All rights reserved.
Clive Real Estate
The median home value in Clive, IA is $415,000. This is higher than the county median home value of $187,000. The national median home value is $219,700. The average price of homes sold in Clive, IA is $415,000. Approximately 74.11% of Clive homes are owned, compared to 20.98% rented, while 4.91% are vacant. Clive real estate listings include condos, townhomes, and single family homes for sale. Commercial properties are also available. If you see a property you’re interested in, contact a Clive real estate agent to arrange a tour today!
Clive, Iowa has a population of 17,134. Clive is more family-centric than the surrounding county with 41.42% of the households containing married families with children. The county average for households married with children is 34.82%.
The median household income in Clive, Iowa is $94,907. The median household income for the surrounding county is $63,530 compared to the national median of $57,652. The median age of people living in Clive is 39.3 years.
Clive Weather
The average high temperature in July is 85 degrees, with an average low temperature in January of 12.2 degrees. The average rainfall is approximately 35.9 inches per year, with 39.3 inches of snow per year.
