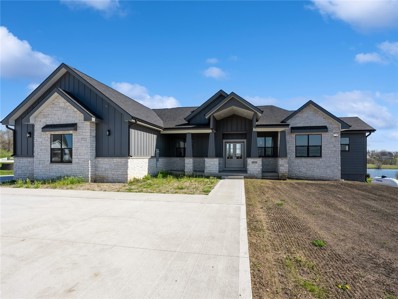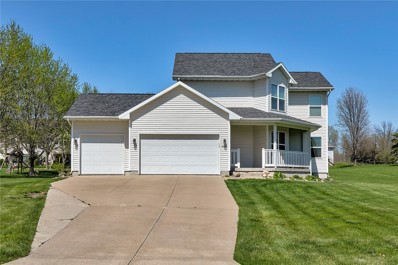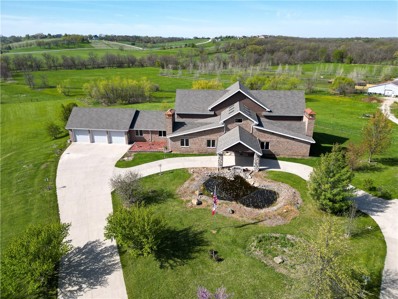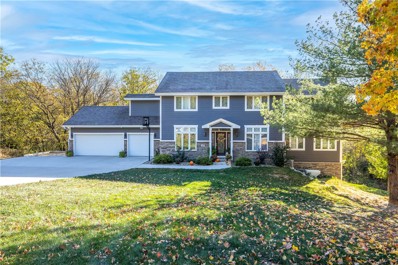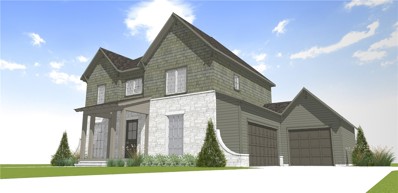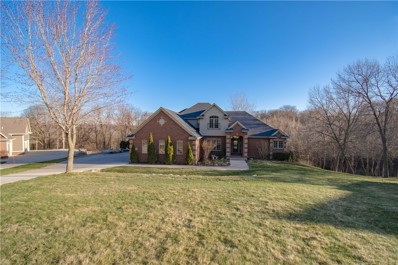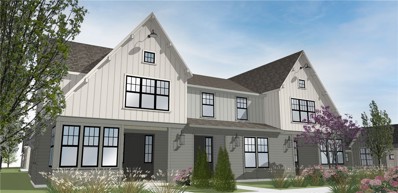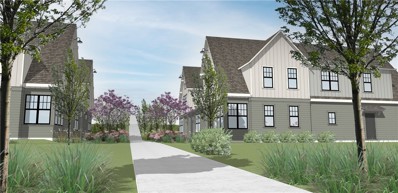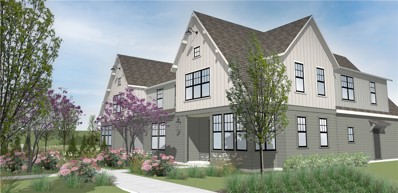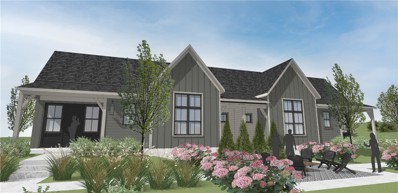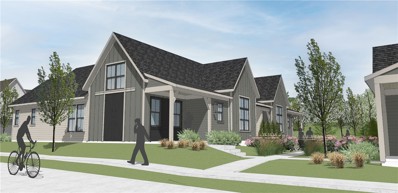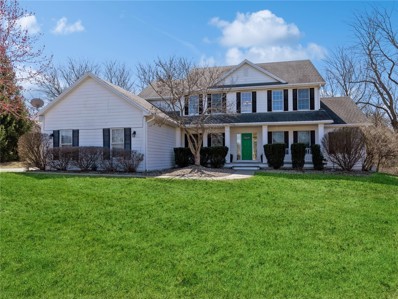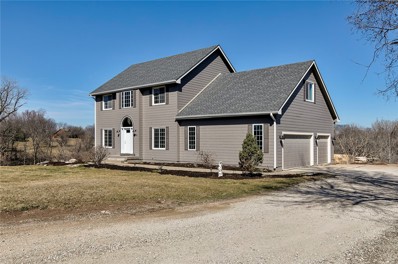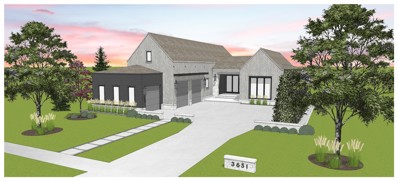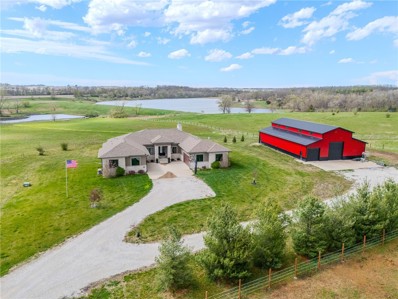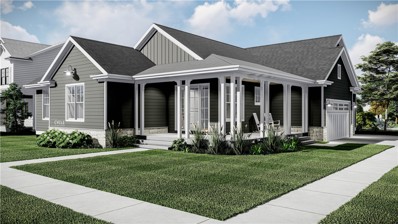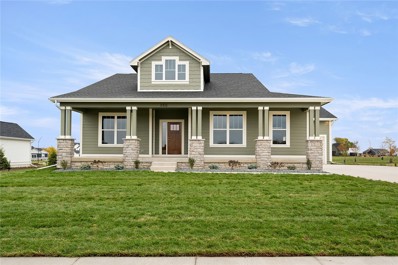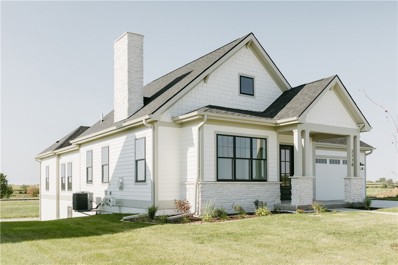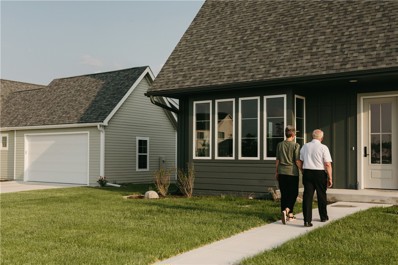Cumming Real EstateThe median home value in Cumming, IA is $594,429. This is higher than the county median home value of $193,600. The national median home value is $219,700. The average price of homes sold in Cumming, IA is $594,429. Approximately 81.99% of Cumming homes are owned, compared to 9.32% rented, while 8.7% are vacant. Cumming real estate listings include condos, townhomes, and single family homes for sale. Commercial properties are also available. If you see a property you’re interested in, contact a Cumming real estate agent to arrange a tour today! Cumming, Iowa has a population of 415. Cumming is more family-centric than the surrounding county with 44.8% of the households containing married families with children. The county average for households married with children is 35.73%. The median household income in Cumming, Iowa is $121,458. The median household income for the surrounding county is $71,514 compared to the national median of $57,652. The median age of people living in Cumming is 37.9 years. Cumming WeatherThe average high temperature in July is 85.7 degrees, with an average low temperature in January of 14.3 degrees. The average rainfall is approximately 35.8 inches per year, with 35.3 inches of snow per year. Nearby Homes for Sale |
