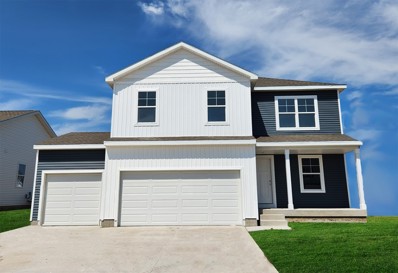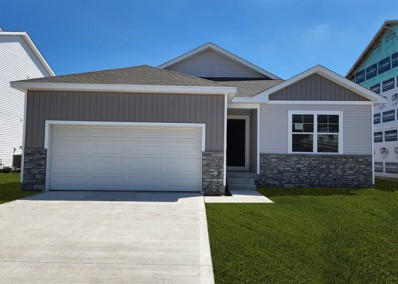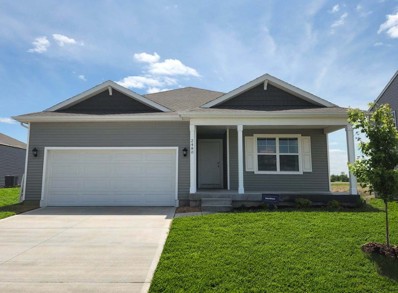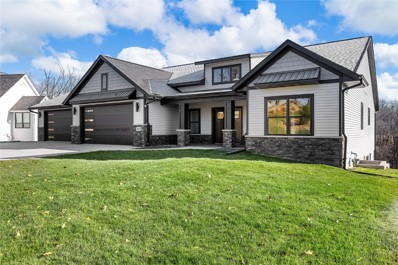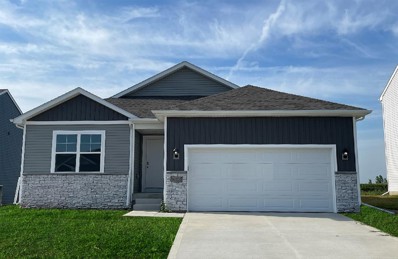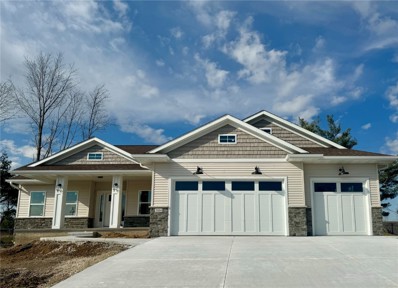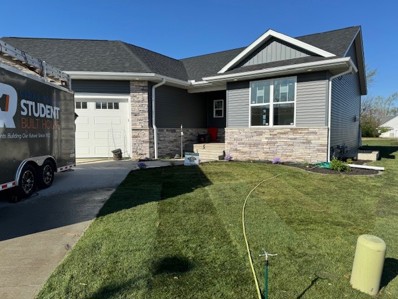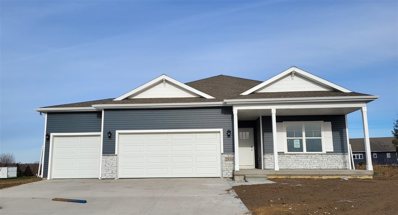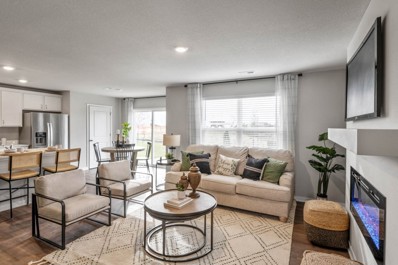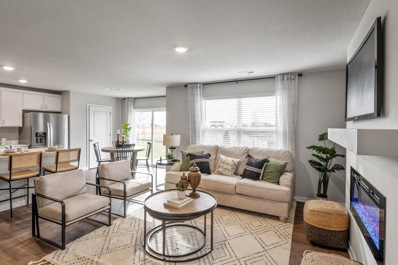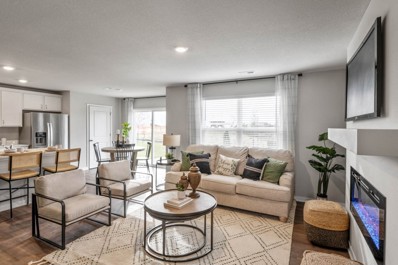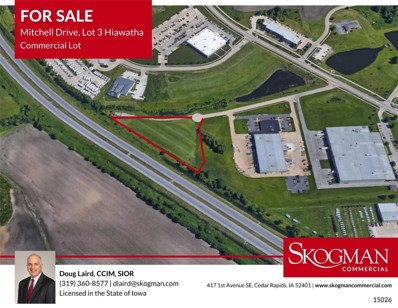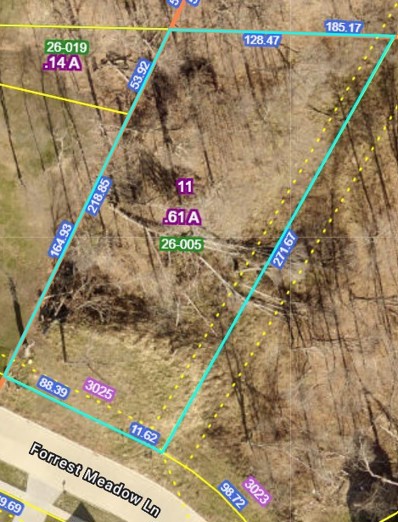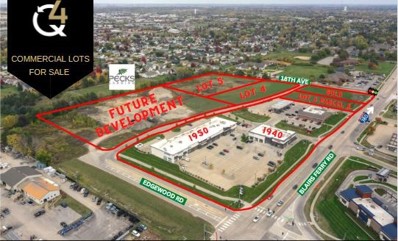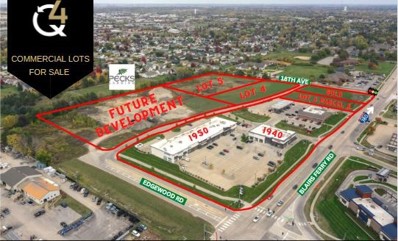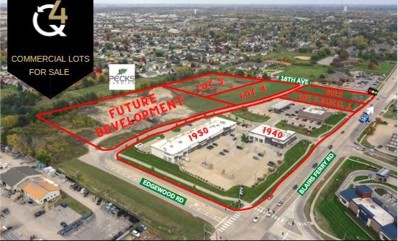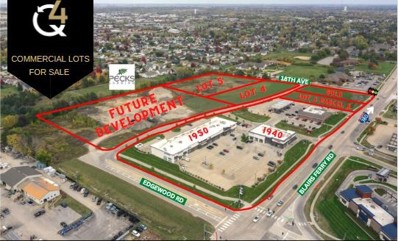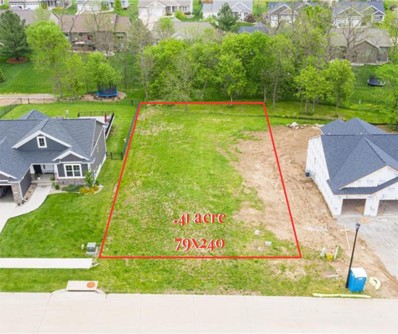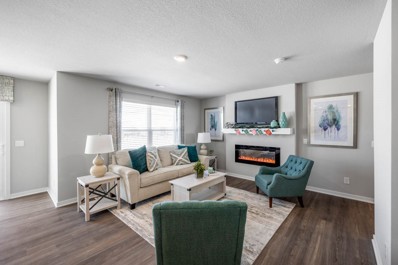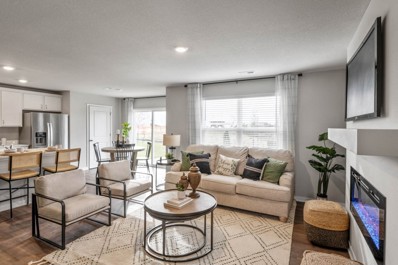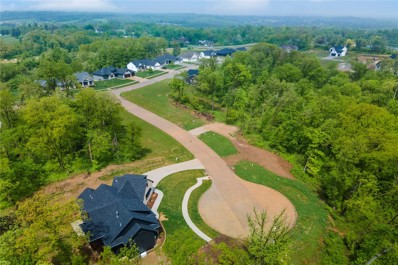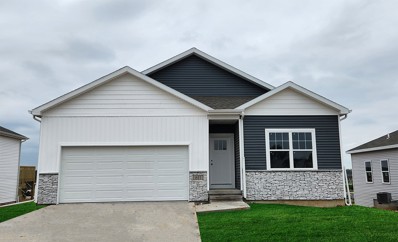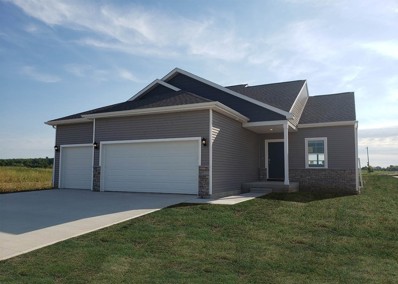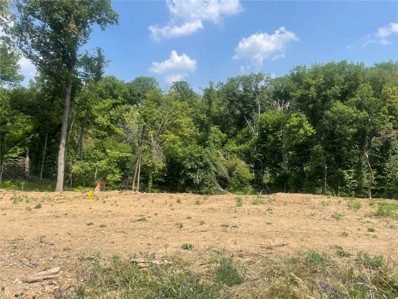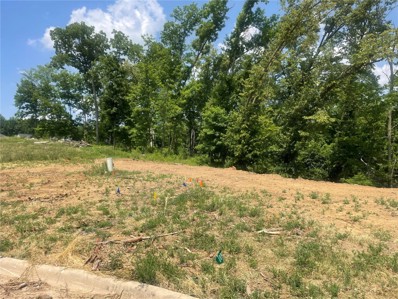Hiawatha Real EstateThe median home value in Hiawatha, IA is $179,500. This is higher than the county median home value of $141,400. The national median home value is $219,700. The average price of homes sold in Hiawatha, IA is $179,500. Approximately 55.89% of Hiawatha homes are owned, compared to 34.95% rented, while 9.16% are vacant. Hiawatha real estate listings include condos, townhomes, and single family homes for sale. Commercial properties are also available. If you see a property you’re interested in, contact a Hiawatha real estate agent to arrange a tour today! Hiawatha, Iowa has a population of 7,262. Hiawatha is less family-centric than the surrounding county with 30.74% of the households containing married families with children. The county average for households married with children is 33.46%. The median household income in Hiawatha, Iowa is $43,280. The median household income for the surrounding county is $62,702 compared to the national median of $57,652. The median age of people living in Hiawatha is 33 years. Hiawatha WeatherThe average high temperature in July is 85.3 degrees, with an average low temperature in January of 13.3 degrees. The average rainfall is approximately 36.6 inches per year, with 31.5 inches of snow per year. Nearby Homes for Sale |
