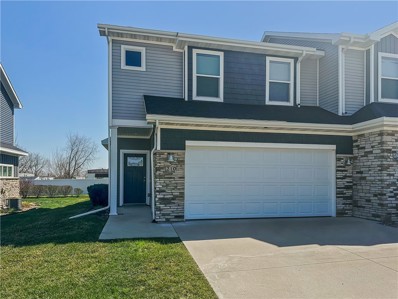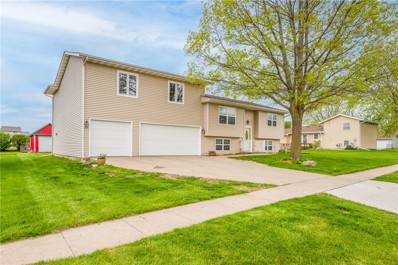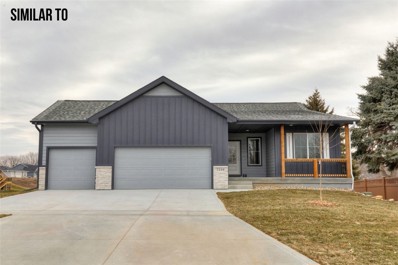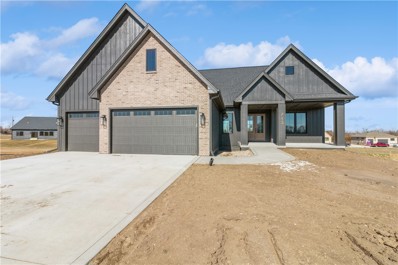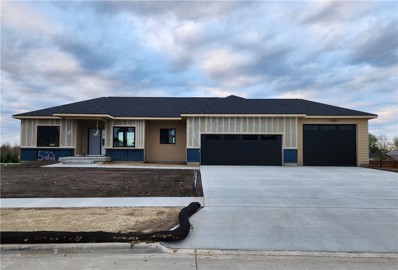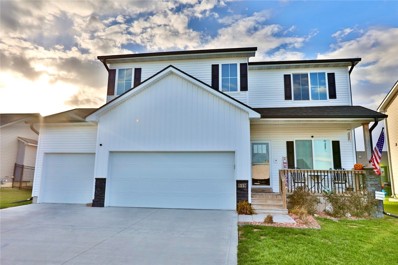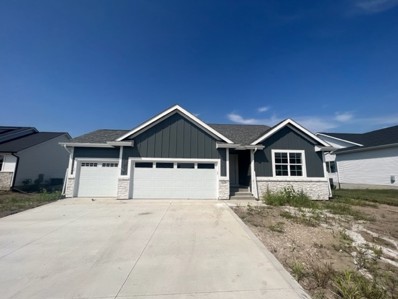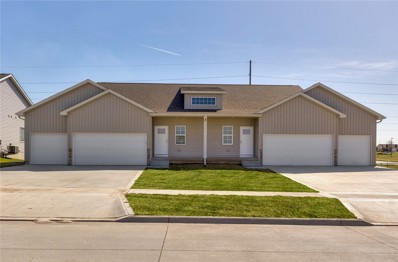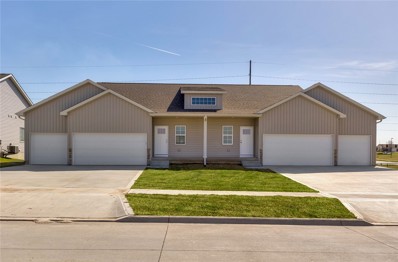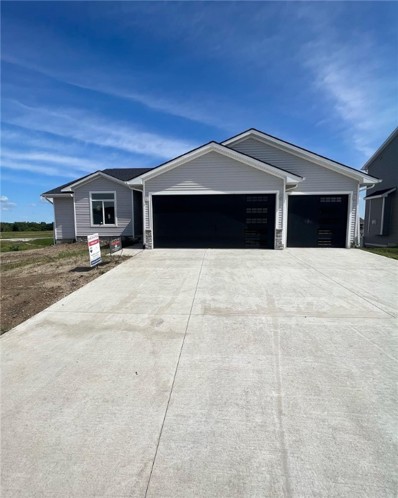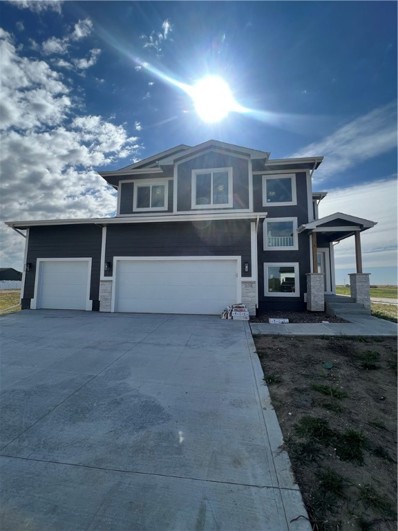Huxley IA Homes for Sale
$265,000
210 Larson Drive Huxley, IA 50124
- Type:
- Condo
- Sq.Ft.:
- 1,410
- Status:
- Active
- Beds:
- 3
- Lot size:
- 0.1 Acres
- Year built:
- 2016
- Baths:
- 3.00
- MLS#:
- 693233
ADDITIONAL INFORMATION
Welcome to this charming 3-bedroom, 2.5-bath townhouse located in the heart of Huxley. Built in 2016, this home boasts 1410 square feet of living space, perfect for families or individuals looking for a cozy and comfortable place to call home. It features modern finishes, including stainless steel appliances, granite countertops, and LVP floors and best of all, all appliances are included! The exterior of the home showcases a beautiful combination of maintenance-free vinyl siding and attractive stone accents, providing both durability and aesthetic appeal. Step outside to enjoy the beautiful patio, perfect for outdoor entertaining or simply relaxing in the sun. Best of all, there are no HOA dues to worry about! Located in a quiet neighborhood, this townhouse offers easy access to local amenities, including shops, restaurants, and parks. Plus, with a quick commute to both Ames and Ankeny, you can enjoy the best of both worlds - a peaceful small-town atmosphere and the conveniences of larger cities just a short drive away. Quick possession possible for those looking to move quickly!
$350,000
506 E 5th Street Huxley, IA 50124
- Type:
- Single Family
- Sq.Ft.:
- 1,734
- Status:
- Active
- Beds:
- 5
- Lot size:
- 0.26 Acres
- Year built:
- 1980
- Baths:
- 2.00
- MLS#:
- 693190
ADDITIONAL INFORMATION
Experience the best of small-town living with the convenience of proximity to Ankeny in this charming 5 bed, 2 bath home in Huxley. Recent upgrades including a new roof, garage doors, AC/furnace, and sump pump ensure both comfort and peace of mind. Entertain guests or simply unwind on the large composite deck overlooking the backyard adorned with beautiful grape vines when in season and multiple fruit trees. Inside, a spacious living room provides ample space for gatherings, while the massive 3-car garage offers not only parking space but also additional room for projects or storage. This home has been cared for by one owner for more than 40 years and truly offers things that nothing else does in this price range. Don't miss your chance to make this wonderful property your own ? schedule a showing today!
$519,900
531 Walnut Drive Huxley, IA 50124
- Type:
- Single Family
- Sq.Ft.:
- 1,445
- Status:
- Active
- Beds:
- 4
- Lot size:
- 0.36 Acres
- Year built:
- 2024
- Baths:
- 3.00
- MLS#:
- 691761
ADDITIONAL INFORMATION
Great new construction opportunity in Westview Heights. This home offers 1,448 sq ft of living space on the main level with additional finish in the basement. The main level features a huge kitchen, open concept, 2 bedrooms including a very nice master suite, and two bathrooms. The finished basement provides a large living space with wet bar, 2 bedrooms and one full bath. This home is located in Westview Heights and sits on a nice sized lot, deck and 3 car garage. Don’t miss out on this stunning home located in the Ballard School District!
$749,000
713 Sun Circle Huxley, IA 50124
- Type:
- Single Family
- Sq.Ft.:
- 1,969
- Status:
- Active
- Beds:
- 5
- Lot size:
- 0.45 Acres
- Year built:
- 2023
- Baths:
- 3.00
- MLS#:
- 690382
ADDITIONAL INFORMATION
This ranch home is situated on a spacious lot in a peaceful cul-de-sac. With a total area of 1969 sqft on the main level and 1582 finished basement, it offers ample space for comfortable living. The house features five bedrooms, and three bath, providing plenty of room for growing family or accommodating guests. It features a large sunroom/office which allows for abundance of natural light and serves as a versatile space for relaxation. The main floor boasts 8ft doors, adding a touch of elegance and grandeur to the entryway. The fifth bedroom could serve as an exercise room, allowing for a dedicated space to stay active and fit.
$750,000
522 Walnut Drive Huxley, IA 50124
- Type:
- Single Family
- Sq.Ft.:
- 1,931
- Status:
- Active
- Beds:
- 4
- Lot size:
- 0.82 Acres
- Year built:
- 2023
- Baths:
- 3.00
- MLS#:
- 688471
ADDITIONAL INFORMATION
Gorgeous VanDerKamp Home Builders ranch plan featuring impressive great room, main level office with built-ins, turned-stairway to the lower level plus a large 3 car attached garage with 1024 SF. Great room includes 11 foot ceilings, lots of natural lighting, gorgeous built-ins overlooking covered deck with views of the large backyard. Kitchen features painted oyster "light gray" cabinets, LVP floors for easy maintenance, quartz countertops, backsplash, under-cabinet lighting, soft-close cabinets/drawers & pantry w/custom built shelves & window. Primary bedroom connects to bath featuring separate painted vanities, toilet room, tiled shower & make-up counter. Primary bath also connects to large closet with direct access to the laundry room, drop zone and garage entry. Daylight lower level includes a large wet bar off spacious family room with gas fireplace and built-ins, 2 BRs, full bathroom & plenty of storage. Irrigation, passive radon. All information obtained from Seller and public records.
- Type:
- Single Family
- Sq.Ft.:
- 2,121
- Status:
- Active
- Beds:
- 5
- Lot size:
- 0.2 Acres
- Year built:
- 2020
- Baths:
- 4.00
- MLS#:
- 685233
ADDITIONAL INFORMATION
BUYER INCENTIVE: 12 days only! Starting April 25th 7:39PM until May 7th 7:39PM the seller is offering $4000 toward closing costs! Call to schedule a showing TODAY on this beautiful property. 515 Prairie View Dr is a beautiful 2020 Homes by Advantage resale in one of the best neighborhoods Central Iowa has to offer. With close proximity to schools and a private neighborhood park, an active neighborhood with annual block parties, and enough room for the entire family, you can't miss this home. The property boasts 2926 total finished square feet including a primary suite that's the envy of the neighbors. The upstairs features 3 additional spacious bedrooms with an additional full bath. The first floor features an executive office with tons of natural light, a large open concept living space that is great for hosting gatherings and entertaining in the back yard, a well-appointed kitchen and pantry, and a great drop zone just off the garage. Heading downstairs, you'll find another great living space perfect for your gaming or home theater setup and an additional guest bed and 3/4 bath. The hidden surprise, a great storage room tucked behind the stairs rounds out this wonderful home. Give us a call to schedule your private tour today!
$432,850
428 Wicker Drive Huxley, IA 50124
Open House:
Sunday, 4/28 1:00-3:00PM
- Type:
- Single Family
- Sq.Ft.:
- 1,543
- Status:
- Active
- Beds:
- 3
- Lot size:
- 0.31 Acres
- Year built:
- 2022
- Baths:
- 2.00
- MLS#:
- 668073
ADDITIONAL INFORMATION
*BUILDER PROMO OF $5000: to be used towards rate buy down, upgrades, pre-paid/closing costs. Promo ends April 30th, 2024.* To be used on current inventory. Orton Homes Baldwin plan is situated on a daylight lot on the north side of Huxley. With a full stone fireplace in the great room with hard surface floors, this open floor plan is dressed to impress! Hardie siding, covered back deck perfect for watching the sunrise or sunset. Located in Ballard School District with an easy commute to Ames or Des Moines. Home is going into punch stage. All information obtained from seller and public records.
$289,900
1102 Westview Drive Huxley, IA 50124
- Type:
- Condo
- Sq.Ft.:
- 1,092
- Status:
- Active
- Beds:
- 2
- Lot size:
- 0.23 Acres
- Year built:
- 2022
- Baths:
- 2.00
- MLS#:
- 665518
ADDITIONAL INFORMATION
New construction underway in Huxley! Enjoy this ranch style home with a nice open concept. This home features 1,092 sq feet. Two bedrooms and 2 baths are located on the main level. 1st floor laundry and mudroom. Quality finishes throughout, in the Ballard School District.
$319,900
1100 Westview Drive Huxley, IA 50124
- Type:
- Single Family
- Sq.Ft.:
- 1,092
- Status:
- Active
- Beds:
- 3
- Lot size:
- 0.24 Acres
- Year built:
- 2022
- Baths:
- 3.00
- MLS#:
- 665516
ADDITIONAL INFORMATION
New construction underway in Huxley! Enjoy this ranch style home with a nice open concept. This home features 1,892 sq feet of finished space. Two bedrooms and 2 baths are located on the main level, with a 3rd bed/bath and living area located in the lower level. Quality finishes throughout, in the Ballard School District.
$487,164
548 Westwood Drive Huxley, IA 50124
Open House:
Sunday, 4/28 1:00-3:00PM
- Type:
- Single Family
- Sq.Ft.:
- 1,500
- Status:
- Active
- Beds:
- 3
- Lot size:
- 0.29 Acres
- Year built:
- 2022
- Baths:
- 3.00
- MLS#:
- 662535
ADDITIONAL INFORMATION
*BUILDER PROMO OF $5000: to be used towards rate buy down, upgrades, pre-paid/closing costs. Promo ends April 30th, 2024.* To be used on current inventory. The Rochester ranch plan built by Orton has an open floor plan with finished walkout lower level. This home boasts over 2400 sq ft of total living space! This home has 3 bedrooms, and 3 baths. Covered back deck overlooks a nice sized lot. Beautiful wood floors carry from the entry all the way through the great room/dining/kitchen area with a ton of natural light from the large windows. This home offers a split bedroom plan for added privacy. Located near the Ballard Golf and Country Club with an easy commute to Ames or Des Moines. Home is going into punch stage. All information obtained from seller and public records.
$449,900
551 Walnut Drive Huxley, IA 50124
Open House:
Sunday, 4/28 1:00-3:00PM
- Type:
- Single Family
- Sq.Ft.:
- 1,803
- Status:
- Active
- Beds:
- 4
- Lot size:
- 0.39 Acres
- Year built:
- 2021
- Baths:
- 3.00
- MLS#:
- 657060
ADDITIONAL INFORMATION
*BUILDER PROMO OF $5000: to be used towards rate buy down, upgrades, pre-paid/closing costs. Promo ends April 30th, 2024. To be used on current inventory. Orton Homes presents the Birchwood two-story plan. Located on the north side of Huxley. This unique floor plan features switchback stairs, with lots of windows allowing natural daylight. Exteriors features include a corner lot with a covered deck. Interior features include 4 bedrooms two and a half bathrooms, and hard surface in the great room with a gas fireplace. Located near Ballard Golf and Country Club and Ballard Schools. Home going into punch stage. All information obtained from seller and public records.

This information is provided exclusively for consumers’ personal, non-commercial use, and may not be used for any purpose other than to identify prospective properties consumers may be interested in purchasing. This is deemed reliable but is not guaranteed accurate by the MLS. Copyright 2024 Des Moines Area Association of Realtors. All rights reserved.
Huxley Real Estate
The median home value in Huxley, IA is $308,500. This is higher than the county median home value of $178,400. The national median home value is $219,700. The average price of homes sold in Huxley, IA is $308,500. Approximately 79.14% of Huxley homes are owned, compared to 20.86% rented, while 0% are vacant. Huxley real estate listings include condos, townhomes, and single family homes for sale. Commercial properties are also available. If you see a property you’re interested in, contact a Huxley real estate agent to arrange a tour today!
Huxley, Iowa has a population of 3,575. Huxley is more family-centric than the surrounding county with 52.85% of the households containing married families with children. The county average for households married with children is 36.2%.
The median household income in Huxley, Iowa is $65,357. The median household income for the surrounding county is $52,671 compared to the national median of $57,652. The median age of people living in Huxley is 33.9 years.
Huxley Weather
The average high temperature in July is 84 degrees, with an average low temperature in January of 9.8 degrees. The average rainfall is approximately 35.9 inches per year, with 23.9 inches of snow per year.
