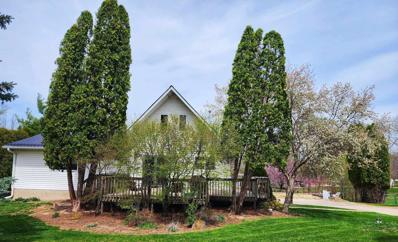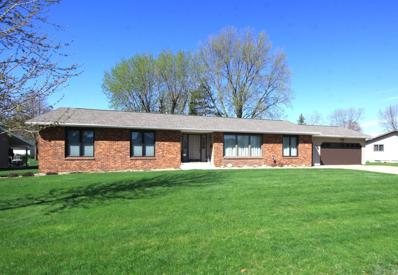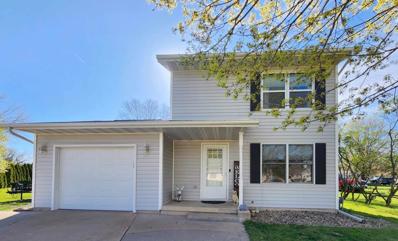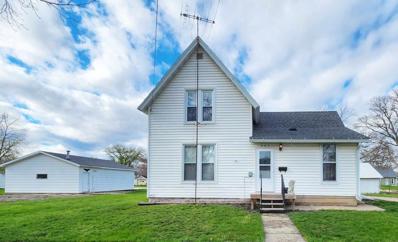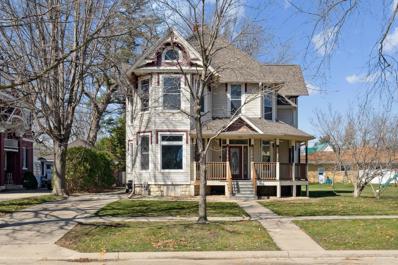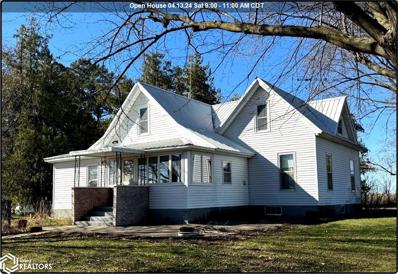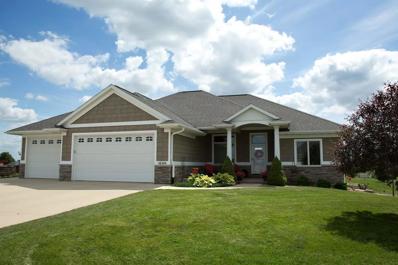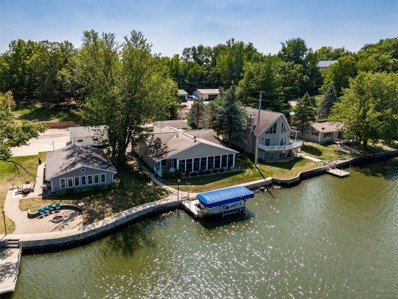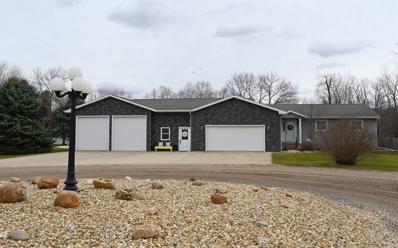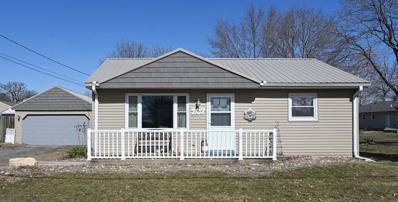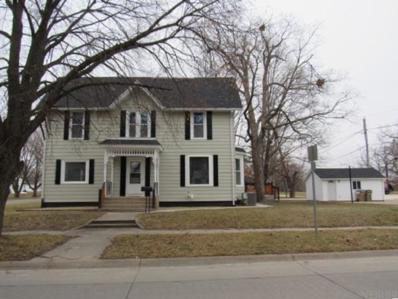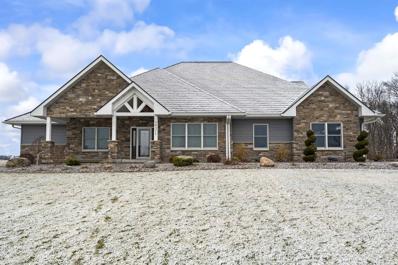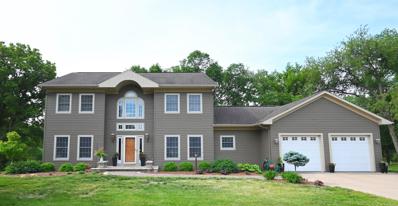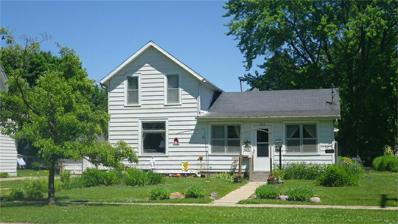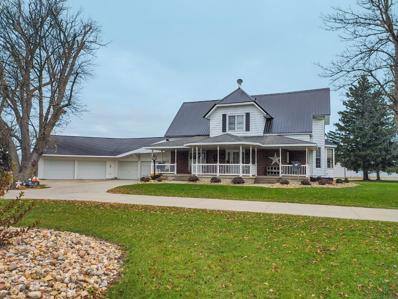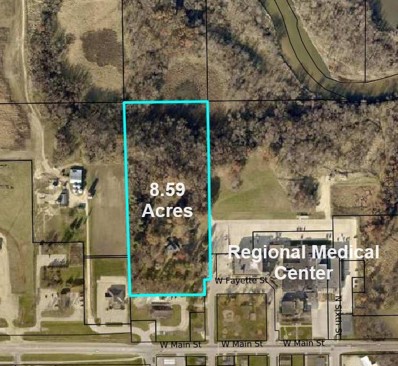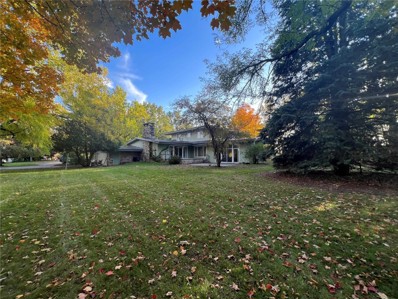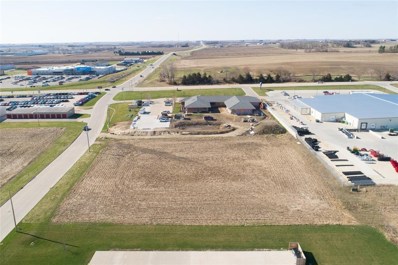Manchester IA Homes for Sale
- Type:
- Single Family
- Sq.Ft.:
- n/a
- Status:
- NEW LISTING
- Beds:
- 4
- Lot size:
- 1.11 Acres
- Year built:
- 1978
- Baths:
- 2.00
- MLS#:
- 20241617
ADDITIONAL INFORMATION
A little piece of Heaven located just North of Manchester. Peacefull setting with flowering trees and ornamental evergreens. Completely remodeled home and large back yard with horse pasture and barn. Hot tub and above ground pool. This beautiful property is truly one-of-a-kind. Open floorplan inside, the kitchen, dining room and living room are all open. Vaulted ceilings in the dining room with open staircase to the second level. Main level master suite is large enough to accommodate a king bed plus additional furniture. Master bath includes a tile walk-in shower. Huge living room large enough for multiple seating. Two additional main level bedrooms and guest bath. Lofted 4th bedroom with private tv area. You will love the custom, built-in bed with bookshelves and cabinets, located in the guest room. Large family room in the walk-out lower level also offers plenty of space for a pool table, bar or exercise room. Patio in back with hot tub right next to the lower-level entry. New horse barn has a separate room for hay and also a tack room. Electric fencing surrounds the pasture. A foundation is ready, next to the attached garage, to build an additional shop if you desire. This home is super cute and very clean. Pack your bags, you can just move right in!
- Type:
- Single Family
- Sq.Ft.:
- n/a
- Status:
- NEW LISTING
- Beds:
- 3
- Lot size:
- 0.3 Acres
- Year built:
- 1978
- Baths:
- 4.00
- MLS#:
- 20241543
ADDITIONAL INFORMATION
Great family home with a great location! Well-maintained three-bedroom home with spacious living room and large kitchen with beautiful cherry cabinets. Dining area has a gas fireplace and door to the patio and large back yard. Convenient main floor laundry. Recently updated lower level has a family room with stained concrete floor, awesome bar area and bath. Many updates including a newer roof, garage door, furnace, most windows and flooring. Call today for a private showing!
- Type:
- Single Family
- Sq.Ft.:
- n/a
- Status:
- NEW LISTING
- Beds:
- 3
- Lot size:
- 0.32 Acres
- Year built:
- 1992
- Baths:
- 2.00
- MLS#:
- 20241546
ADDITIONAL INFORMATION
Homeownership is easy with this move-in-ready 2-Story home. You will love the clean, modern interior and all the updates inside. A cheerful and bright living room welcomes your guests when they step inside. Livingroom includes new flooring and an attractive angled wall to the second level. Updated eat-in kitchen with pantry closet. Kitchen and laundry appliances included. Main floor laundry room is located next to the garage entry. Three bedrooms and a full bath on the second level. The finished lower level includes a new 3/4 bathroom and a spacious family room. The lower level has walk-out doors to the back yard. Impressive park-sized back yard is a great space to relax and unwind. Cement patio in back and covered porch in front. 1-stall attached garage with room to add on. Extra wide driveway provides additional parking. Enjoy the cozy atmosphere of this bright and refreshing home. Appealing location at the end of a cul-de-sac provides additional privacy and low traffic. Take a look today, you won't be disappointed!
- Type:
- Single Family
- Sq.Ft.:
- n/a
- Status:
- NEW LISTING
- Beds:
- 3
- Lot size:
- 0.35 Acres
- Year built:
- 1900
- Baths:
- 1.00
- MLS#:
- 20241535
ADDITIONAL INFORMATION
More than just a starter home, this property offers much more. Large double lot with nice oversized 2-stall garage plus a 26 x18 workshop. This home is well maintained and shows pride of ownership. Expansions to the kitchen have provided a great space for large gatherings. The oversized kitchen allows plenty of room for an extra-long dining table. Main level laundry/mud room at the back entry to the home. Wheelchair accessible ramp conveniently located next to the driveway. Main level bedroom plus two additional connecting bedrooms in the upstairs. Vinyl siding, asphalt roof and vinyl replacement windows provide for a low maintenance exterior.
Open House:
Sunday, 4/28 1:00-3:00PM
- Type:
- Single Family
- Sq.Ft.:
- n/a
- Status:
- Active
- Beds:
- 4
- Year built:
- 1900
- Baths:
- 2.00
- MLS#:
- 20241410
ADDITIONAL INFORMATION
This beautifully renovated Victorian home boasts four spacious bedrooms and two full baths, providing ample space for comfortable living. As you step inside, you'll be greeted by the timeless charm of Victorian architecture seamlessly blended with modern updates. The spacious living areas are perfect for entertaining guests or simply relaxing with your family. The heart of the home is the well-appointed kitchen featuring modern appliances. Four bedrooms provide versatility for a growing family or a home office. Complete with a large garden shed for storage or hobbies. Located in a quiet neighborhood, yet conveniently close to amenities, schools, and parks, this home offers the best of both worlds. Don't miss your chance to make this exceptional property your own! Owner is a licensed real estate agent.
- Type:
- Farm
- Sq.Ft.:
- n/a
- Status:
- Active
- Beds:
- 4
- Lot size:
- 2.83 Acres
- Baths:
- 1.00
- MLS#:
- 6316100
- Subdivision:
- Ia
ADDITIONAL INFORMATION
2.83 Ac. acreage site located approximately 4 miles north of Manchester at 1668 155th St., Manchester, IA 52057. This attractive acreage with mature trees includes a well-maintained 1½ story, 4-bedroom, 1-bathroom house with 1,676 sq. ft. of finished living space built in 1908. There is a 30' x 40' detached 2-stall garage built in 1989. This is an attractive country home located north of Manchester, just off Hwy. 13. OPEN HOUSES Saturday, April 13 9-11 a.m. Thursday, April 18 4-6 p.m. AUCTION TO BE HELD Thursday, May 2, 2024 at 10:00 a.m. In-Person & Online Delaware County Community Center 200 E. Acers St. Manchester, IA 52057 ONLINE BIDDING: bid.hertz.ag ONLINE REGISTERED BIDDERS will receive their Bid # and additional property information via e-mail within 48 hours prior to auction. Method of Sale This property will be offered as a single lot. Contact agent with Co-op fee questions.
- Type:
- Single Family
- Sq.Ft.:
- n/a
- Status:
- Active
- Beds:
- 4
- Lot size:
- 0.58 Acres
- Year built:
- 2011
- Baths:
- 4.00
- MLS#:
- 20241109
ADDITIONAL INFORMATION
This is the one you have been waiting for! Stunning four-bedroom home with open floorplan filled with natural light! The main level features a spacious living room with fireplace and family room off the dining area. The kitchen is a chef's delight complete with stainless steel appliances, granite countertops, pantry and breakfast bar for casual dining. Large master bedroom has a private bath. Completing the main floor are two more bedrooms, full bath and laundry. The lower level offers a fantastic space for entertaining guests! The over-sized family room has a bar area, extra bedroom, bonus room and bath with tiled shower. Recently added enclosed porch with awesome swim spa and stamped concrete patio area. Call today for your private showing!
- Type:
- Single Family
- Sq.Ft.:
- 1,797
- Status:
- Active
- Beds:
- 2
- Lot size:
- 0.43 Acres
- Year built:
- 1999
- Baths:
- 2.00
- MLS#:
- 2401908
ADDITIONAL INFORMATION
Gorgeous Lake views from the master bedroom, living room, dining room and a Grand 3 seasons room to really soak up the view!The Lake Home you have been waiting for! Perfect Location and pride of ownership shines inside and out. Boasting Owned waterfront and owned land totaling (2 lots) total .42 acres m/l. Fun and Relaxing Spacious living with over 1,700 Sq ft finished! 2 Bed 2bath with an office or 3rd bedroom. Garage space for 4 cars.
- Type:
- Single Family
- Sq.Ft.:
- n/a
- Status:
- Active
- Beds:
- 4
- Lot size:
- 0.84 Acres
- Year built:
- 1996
- Baths:
- 2.00
- MLS#:
- 20241000
- Subdivision:
- Lake Delhi Cozy Cove Development
ADDITIONAL INFORMATION
Not just another lake house, this year-round home offers so much more! Tucked inside Cozy Cove development at Lake Delhi, you can enjoy all the Lake has to offer including a private boat launch, shore station with newer lift AND room to add another lift. The 1760sf home has custom interior finishes, a 2-stall attached garage PLUS an attached 36x38 heated shop with 10 ft overhead doors and water supply. Open concept house includes a Huge kitchen with butcher block island and spacious dining area. Vaulted living room with gas fireplace. Patio doors to a large deck and a spacious patio. Huge privacy fenced yard would be a great place to add a pool. Master bedroom with private bath. 4 bedrooms 2 bathrooms. New carpet, beautiful wood floors, solid wood doors and trim. Main level laundry. Finished lower level is stubbed for a bathroom. This high-quality home is move in ready. Call to schedule a showing today.
- Type:
- Single Family
- Sq.Ft.:
- n/a
- Status:
- Active
- Beds:
- 2
- Lot size:
- 0.17 Acres
- Year built:
- 1951
- Baths:
- 1.00
- MLS#:
- 20240762
ADDITIONAL INFORMATION
Cute as a button with many major updates. This home offers a lot of space for entertaining friends and family. Open floorplan between the kitchen, dining, and family room. Enter the front door into a bright and welcoming living room. A 400 sqft addition on the back includes a large family room with dining and office area. Updated kitchen and bathroom. Two spacious bedrooms on the main level. The master bedroom can accommodate a king bed and the second bedroom includes a stackable laundry unit. The lower level is half finished, (the owner used it as a non-conforming bedroom, but it would make a spacious family room too). The seller will provide an allowance for new carpet in lower level. Relax and enjoy your privacy in the fenced-in backyard. Visit with friends on the deck or around the firepit. Enjoy morning coffee and visit with neighbors on the front porch. Nice two car detached garage and spacious driveway allow plenty of space for off-street parking. Exterior updates include: metal roof, windows and siding. Furnace, central air and HWH all updated in 2017.
- Type:
- Single Family
- Sq.Ft.:
- n/a
- Status:
- Active
- Beds:
- 4
- Lot size:
- 0.17 Acres
- Year built:
- 1900
- Baths:
- 3.00
- MLS#:
- 20240099
ADDITIONAL INFORMATION
This wonderful home has been remodeled top to bottom, new roof, windows, HVAC Systems, Water heater, electrical, plumbing, deck, siding and roof on the garage. Now for the interior, pretty things! This 4-bedroom home has all new flooring and the intricate awesome hardwoods in the spacious living room and gracious foyer just gleam! The master bedroom and the large master suite are just off the foyer and also feature a large closet. The kitchen will absolutely wow you with all the brand-new cabinetry and appliances. There is so much counter space and cabinets! The dining room, living room, kitchen and the mudroom all sport trayed ceilings with recessed lighting. There is also a full bathroom along with the master bath on this main floor. The mudroom has sliders that lead to a large concrete custom deck, perfect for the warmer weather grilling and family life. The upper level is accessed by a turn of the century, restored staircase. The three bedrooms on this upper level are large, really large and the upper foyer has enough room for a reading nook or a desk. The upper-level bathroom has a two sink vanity and a tub/shower and the adjacent room is a surprise because the laundry is located in this room! The basement also has about 550 SF of finished space for a family room or theater room or just a place to have all the toys. There is just so much to say about this home, that you will just need to see it. Painstakingly remodeled so you can just drop the boxes on the floor and start living! Call today for your private showing.
$725,000
16371 188th St Manchester, IA 52057
- Type:
- Single Family
- Sq.Ft.:
- n/a
- Status:
- Active
- Beds:
- 6
- Lot size:
- 2 Acres
- Year built:
- 2019
- Baths:
- 4.00
- MLS#:
- 20235232
- Subdivision:
- Prairie Hills Estates
ADDITIONAL INFORMATION
One of the most exceptional properties around, this home is sure to impress any viewer. Tucked inside a 1.64-acre lot with wooded perimeter, the views from the back covered porch stretch for miles along the countryside. Highest Quality materials, attention to detail and nothing but the best craftsmanship inside and out. You will have a new appreciation for perfection when you tour this magnificent home. A Universal design, with zero entry, allows ease of accessibility for all. The Great room features 14ft vaulted ceilings with an eye-catching wood beam, a floor to ceiling stone fireplace and built-in entertainment shelving. The open floorplan showcases a gourmet kitchen with large center island, quartz countertops, walk-in pantry, pot filler by the stove, stainless steel appliances and an abundance of custom-built cabinets with accent lighting. Formal dining room with beautiful, coved ceilings could also work great for a home office. High-end solid wood flooring runs throughout the main level. Master suite has a private access to the back covered porch and features coved ceilings with accent lighting, a private bath with a 2-person custom tile walk-in shower, over sized double vanity and a walk-in closet with custom wood cabinets and shelving. Two additional bedrooms (both with walk-in closets) and a Jack and Jill bathroom are located on the west end of the home. Main level laundry room and a half bathroom are conveniently located near both attached garages. Impressive lower level is a great place for extended guests and a fun atmosphere to entertain friends. Large family room includes an eye-catching wet bar with a full set of cabinets, stainless steel fridge and a built-in wine cooler. Lower level also features 2 additional bedrooms, a full bathroom and a spacious finished game room or home gym location. Huge, finished dwelling above the garage includes 2 rooms. Zoned heating throughout the house including heat in both garages. Dream garage space will accommodate 4 vehicles plus room for your work benches. Professionally landscaped with cement paver sidewalks and cement paver patio in back. Large patio includes recessed firepit. Located in desirable neighborhood near Hartridge Golf Course.
- Type:
- Single Family
- Sq.Ft.:
- n/a
- Status:
- Active
- Beds:
- 5
- Lot size:
- 5 Acres
- Year built:
- 1988
- Baths:
- 4.00
- MLS#:
- 20235159
- Subdivision:
- Tanglewood Subdivision
ADDITIONAL INFORMATION
Nature Lovers dream property. Beautiful 5.36 ac property with wooded perimeter is adjacent to the Maquoketa River. Stunning home inside and out. The owners and their architect designed this home with energy efficiency as a top priority. Countless high-quality upgrades. One-of-a-kind wood staircase at the front entry, beautiful wood floors with walnut inlay, high quality millwork throughout. Open floorplan between the kitchen and living room. Spacious kitchen with pecan cabinets, large granite island and pantry closet. The kitchen opens to a cozy sitting area with patio doors to the back deck. Main level home office, Exceptional hand painted mural is a must see in the formal dining room. Spacious main level laundry room. Master suite includes a large master bath with attractive custom tile walk-in shower and double vanities. 4 bedrooms on the second level and a fifth bedroom in the walk-out lower level. Entertain guests at the wet bar in the lower level. 2 fireplaces, huge back deck with a beautiful wood pergola, large custom flagstone patio at the walk-out lower level. Screen porch with vaulted cedar ceiling and cathedral arched windows. You will enjoy all the sounds of nature at this property plus you have a view of the river through the trees. Plenty of room to build a second garage at the property. Everything you could ever dream of is at this property. More pictures are available upon request.
- Type:
- Single Family
- Sq.Ft.:
- n/a
- Status:
- Active
- Beds:
- 3
- Lot size:
- 0.31 Acres
- Year built:
- 1900
- Baths:
- 1.00
- MLS#:
- 20234921
ADDITIONAL INFORMATION
Your story begins here! This 3 bedroom home features updated flooring, oak cabinetry, updated bathroom, main floor laundry and much more. This property also has a double lot, so the possibilities are endless in the back yard. Stop by and see this cozy home, you will be pleasantly surprised by its charm.
- Type:
- Other
- Sq.Ft.:
- n/a
- Status:
- Active
- Beds:
- 4
- Lot size:
- 7.85 Acres
- Year built:
- 1900
- Baths:
- 4.00
- MLS#:
- 20234812
ADDITIONAL INFORMATION
Remarkable remodeled acreage just minutes from town on hard surface road. Four-bedroom home features a magazine-worthy "dream" kitchen with large island, quartz countertops, pantry, and more! The main floor also includes a spacious living room, open staircase, laundry, and primary bedroom with beautifully renovated bath, tiled shower, abundant storage, and closet built-ins. Upper level has three large bedrooms and full bath. Garage has over 1800 square feet with "mancave" area. Includes two large buildings, 36 x 80 and 40 x 100. Call today to take a look!
- Type:
- Other
- Sq.Ft.:
- n/a
- Status:
- Active
- Beds:
- n/a
- Lot size:
- 8.59 Acres
- Baths:
- MLS#:
- 2307175
ADDITIONAL INFORMATION
This land for sale adjacent to the hospital presents a rare and enticing opportunity for medical professionals seeking a prime location for their practices or services. Spanning 8.59 acres, this plot boasts an ideal setting for healthcare-related businesses or establishments. Right off Main Street in the heart of Manchester, this area attracts a steady flow of visitors, patients, and medical professionals, thereby fostering a community of individuals seeking or offering healthcare services.
$749,900
245 Park Drive Manchester, IA 52057
- Type:
- Single Family
- Sq.Ft.:
- 3,336
- Status:
- Active
- Beds:
- 5
- Lot size:
- 21.59 Acres
- Year built:
- 1965
- Baths:
- 3.00
- MLS#:
- 2306899
ADDITIONAL INFORMATION
This 5 bedroom mid-century inspired home was designed by Japanese architect, Siberius Saito, who studied under Frank Llyod Wright. Built in 1965, the home contains all the original details. Perfect wooded setting that provides your own private access to Coffins Creek. 13 acres currently in a forest preserve. The home is currently serviced by a private well and city sewer. City water sits at the SE corner of the property and could be connected. Parcels: #630293201100 & 630293201110.
$130,000
N 13 Street Manchester, IA 52057
- Type:
- Farm
- Sq.Ft.:
- n/a
- Status:
- Active
- Beds:
- n/a
- Lot size:
- 1.3 Acres
- Baths:
- MLS#:
- 2006344
ADDITIONAL INFORMATION
Prime commercial lot, 1.3 acres m/l. Will build to suit!
Information is provided exclusively for consumers personal, non - commercial use and may not be used for any purpose other than to identify prospective properties consumers may be interested in purchasing. Copyright 2024 Northeast Iowa Regional Board of Realtors. All rights reserved. Information is deemed reliable but is not guaranteed.
Albert Wright Page, License B62241000, Xome Inc., License FO5635000, AlbertW.Page@xome.com, 844-400-XOME (9663), 4471 North Billman Estates, Shelbyville, IN 46176

The content relating to real estate for sale in this Web site comes in part from the Internet Data eXchange (“IDX”) program of the Iowa Association of Realtors. Real estate listings held by brokers other than Xome Inc. are marked with the IDX Logo. This information is being provided for the consumers’ personal, non-commercial use and may not be used for any other purpose. All information subject to change and should be independently verified. This information is deemed reliable but not guaranteed and is provided from an authorized source. Copyright 2024 Iowa Association of Realtors. All Rights Reserved.
Information is provided exclusively for consumers personal, non - commercial use and may not be used for any purpose other than to identify prospective properties consumers may be interested in purchasing. Copyright 2024 , Cedar Rapids Area Association of Realtors
Manchester Real Estate
The median home value in Manchester, IA is $210,000. This is higher than the county median home value of $144,900. The national median home value is $219,700. The average price of homes sold in Manchester, IA is $210,000. Approximately 69.25% of Manchester homes are owned, compared to 22.92% rented, while 7.83% are vacant. Manchester real estate listings include condos, townhomes, and single family homes for sale. Commercial properties are also available. If you see a property you’re interested in, contact a Manchester real estate agent to arrange a tour today!
Manchester, Iowa has a population of 5,047. Manchester is less family-centric than the surrounding county with 27.05% of the households containing married families with children. The county average for households married with children is 28.32%.
The median household income in Manchester, Iowa is $52,089. The median household income for the surrounding county is $60,534 compared to the national median of $57,652. The median age of people living in Manchester is 43.4 years.
Manchester Weather
The average high temperature in July is 82.6 degrees, with an average low temperature in January of 7.8 degrees. The average rainfall is approximately 36.7 inches per year, with 31.7 inches of snow per year.
